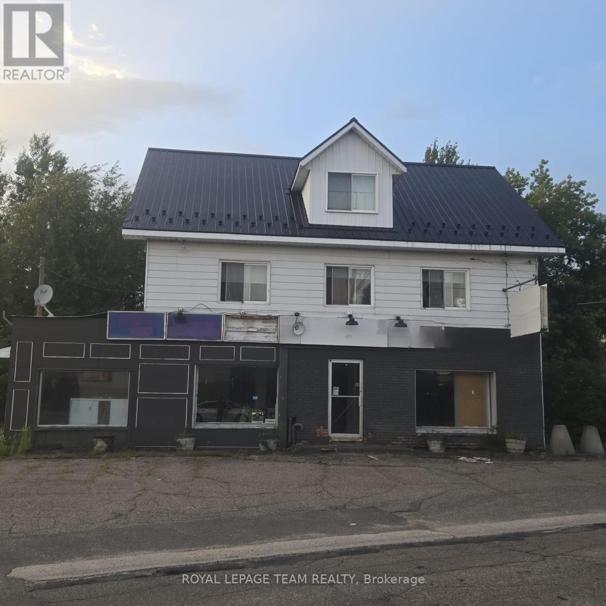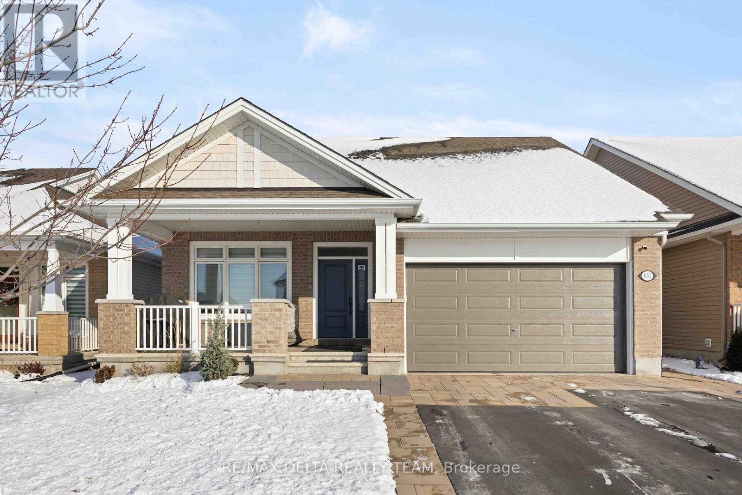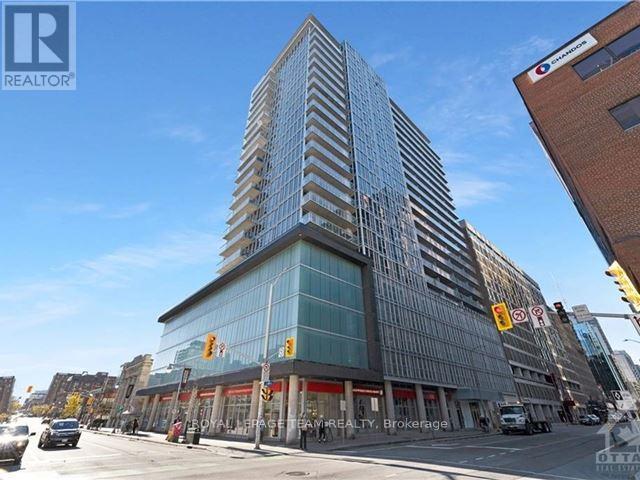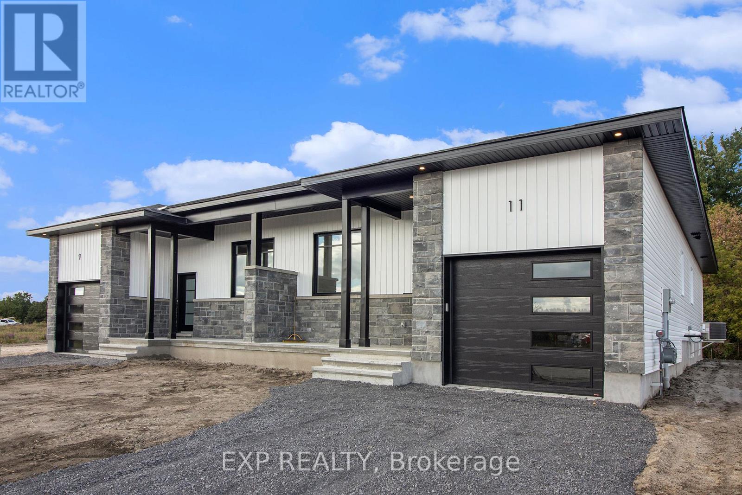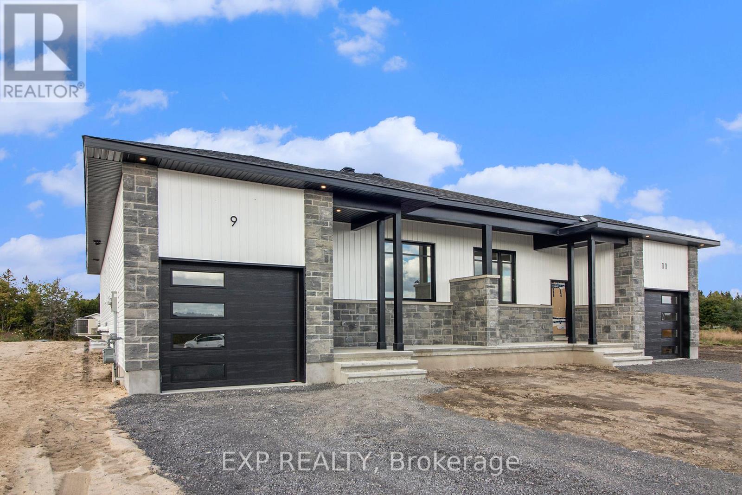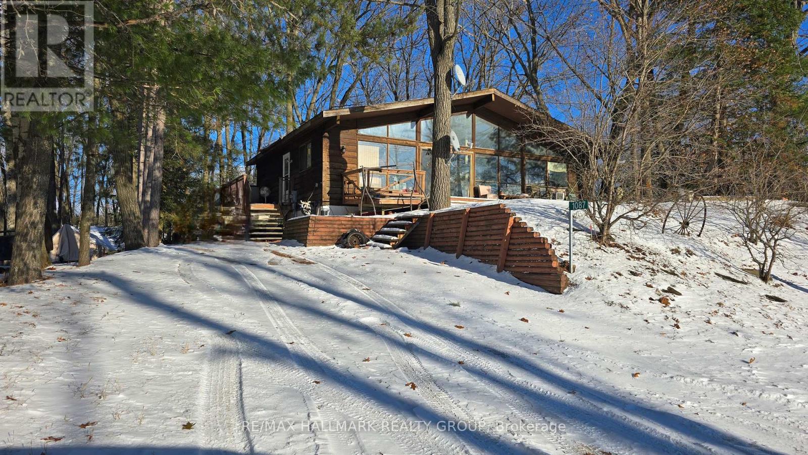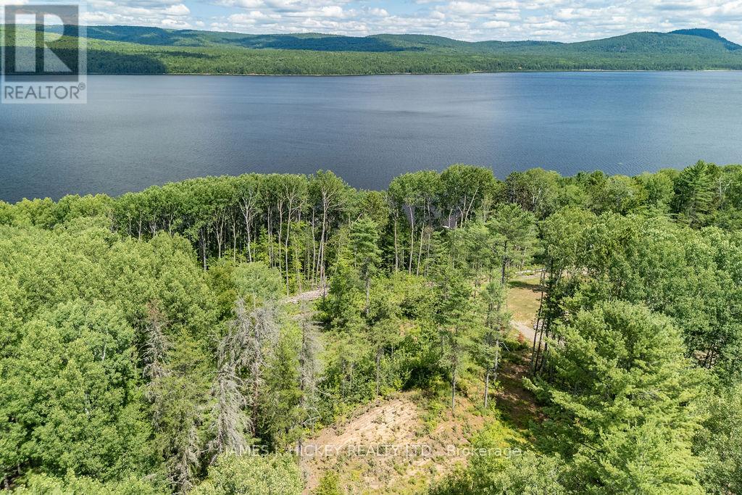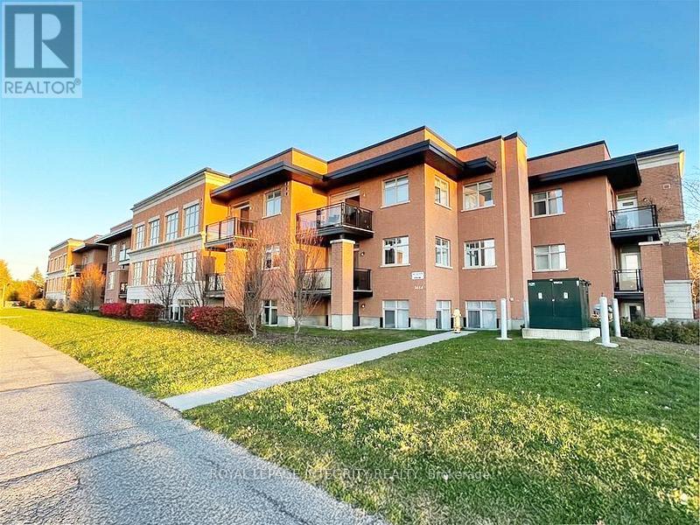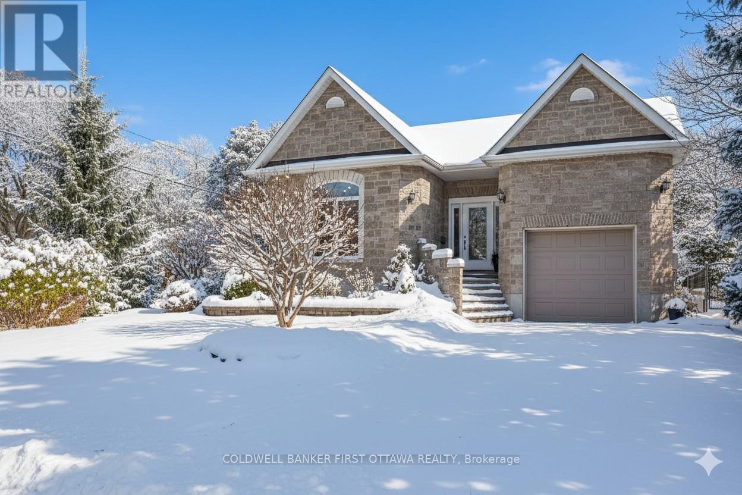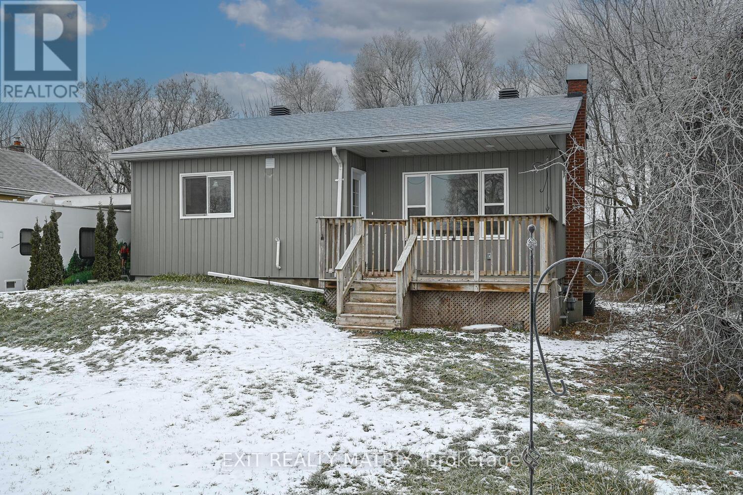2 Mohns Avenue
Petawawa, Ontario
Don't miss this exceptional chance to own a mixed-use building with land in one of Petawawa's most sought-after locations. This property features established retail/office space on the main level and residential apartment above-providing immediate income and impressive future potential. Whether you're an investor, business owner, or developer, this versatile property offers endless possibilities, from expanding the existing structure to undertaking a full redevelopment. Enjoy excellent visibility, consistent foot traffic, and the benefits of a rapidly growing community. Opportunities like this are rare, act fast to secure long-term value in a high-demand area! (id:60083)
Royal LePage Team Realty
851 Tewin Circle
Ottawa, Ontario
Enjoy serene, turn-key living in this impeccably maintained Osprey bungalow-designed for those who value peace, quality, and thoughtful detail. One of only a handful of Osprey models in this community to feature an expansive epoxy-finished covered veranda, it offers rare curb appeal and a welcoming space to relax outdoors. The approach is refined, with an interlock-trimmed driveway, meticulous landscaping, and grounds kept in pristine condition, complemented by an equally immaculate epoxy garage. Inside, a formal front dining room welcomes guests, while the open-concept kitchen-anchored by an oversized quartz-topped center island-creates a warm, elegant space for everyday living and entertaining. Both bedrooms are tucked into their own private wing, perfectly separated from the main living areas for comfort and privacy. The backyard is beautifully finished and graded, framed by a flawless cedar fence and highlighted by a remarkable 8x12 artisanal shed with high ceilings-built to exceptional standards. The rear steps have been expanded with a larger landing and composite materials, complete with elegant rails that enhance both safety and style while seamlessly matching the home's character. The finished lower level adds versatility with a full-sized bedroom, a third full bath, and an immaculate larger workshop/storage area. With no front neighbours, a peaceful street, and perfectly maintained systems, this home delivers true comfort, craftsmanship, and ease. Additionally, this home enjoys access to a modern community center, complete with spacious entertainment areas, well-equipped kitchens, and welcoming venues for large gatherings of family and friends. (id:60083)
RE/MAX Delta Realty Team
2208 - 324 Laurier Avenue W
Ottawa, Ontario
Welcome to The Mondrian by Urban Capital, where elevated downtown living meets unbeatable views. This 22nd-floor one-bedroom plus den unit offers breathtaking panoramic vistas of the Ottawa River and downtown skyline through floor-to-ceiling windows and soaring 10-foot exposed concrete ceilings. The open-concept layout is ideal for modern living, featuring a sleek kitchen with granite countertops, stainless steel appliances, and generous living and dining areas perfect for entertaining or working from home. The spacious bedroom includes wall-to-wall closets and captivating city views, while the den provides a flexible space for a home office or guest area. Enjoy the convenience of in-unit laundry and access to premium building amenities, including a concierge, three high-speed elevators, a fully equipped fitness centre, an outdoor rooftop terrace with BBQs, a plunge pool with cabanas, and a stylish party room complete with lounge seating, a billiards table, dining area, and wet bar. Located just steps from the Parliament LRT station, Ottawa U, Rideau Centre, Shoppers Drug Mart, grocery stores, the National Arts Centre, Parliament Hill, and an endless selection of restaurants and cafés, this is urban living at its finest. Dont miss your chance to own a premium unit in one of Ottawas most iconic condo buildings. (id:60083)
Royal LePage Team Realty
775 Lacroix Road
Clarence-Rockland, Ontario
TO BE BUILT by Fossil Homes - 2026 OCCUPANCY! Nestled in the peaceful community of Hammond, this quality built semi-detached bungalow by Fossil Homes will be set on a large lot offering the perfect blend of country tranquility and city convenience. Buyers will have the opportunity to personalize their finishes, from flooring and cabinetry to countertops and fixtures, creating a home that's truly their own.This 3 bedroom design features approximately 1,466 sq.ft. on the main level, with 9-ft ceilings and an abundance of natural light enhancing the open-concept living, dining and kitchen areas. The custom kitchen boasts ample cabinetry, quartz countertops, and a spacious island. The primary suite includes a walk-in closet and a 3 pc ensuite, while two additional bedrooms, a full bathroom and a convenient mudroom/laundry combination complete the main floor. An unfinished basement provides flexibility - choose to have it finished by the builder or complete it yourself at your own pace. Additional highlights include 12+4 pot lights, a water line to the fridge, gas line to the deck, and a single garage with opener. Serviced by Municipal Water and Natural Gas. Experience country living with an easy commute to Ottawa, just 5 minutes to the Hammond Golf Course & Brewery, 15 minutes to Rockland and 30 minutes to Ottawa. Tarion warranty! (id:60083)
Exp Realty
773 Lacroix Road
Clarence-Rockland, Ontario
TO BE BUILT by Fossil Homes - 2026 OCCUPANCY! Set in the peaceful community of Hammond, this quality-built semi-detached bungalow by Fossil Homes, to be built on a large lot, offers the perfect blend of country living with city convenience. The buyer has the opportunity to select their preferred finishes, from flooring style to cabinetry, making this home truly their own! This 3 bedroom home will offer approximately 1,466 sq.ft. on the main floor with 9-ft ceilings and plenty of natural light highlighting the open-concept living, dining, and kitchen area. Enjoy a custom kitchen with abundant cabinetry, quartz countertops, and a generous island - all customizable to your taste. The primary suite includes a walk-in closet and 3 pc ensuite. Two additional bedrooms, a full bathroom and a combined mudroom/laundry area complete the main level. An unfinished basement offers the upgrade flexibility of being finished by the builder or completed by you at your own pace. Additional features include 12+4 pot lights, water line to fridge, gas line to deck, single garage with opener. Serviced by Municipal Water and Natural Gas. Enjoy country tranquility with an easy commute to Ottawa - just 5 minutes to the Hammond Golf Course & Brewery, 15 minutes to Rockland, and 30 minutes to Ottawa. Tarion warranty! (id:60083)
Exp Realty
456 Pine Grove Road
Lanark Highlands, Ontario
With eloquence on 2.7 acres, new 2023 bungalow is perfectly sited on knoll for sweeping panoramic views of the gentle countryside and magnificent sunrises. This energy-efficient ICF home also has attached double heated garage. Built by quality builder Hollington Homes, 3bed, 2 full bath home offers a sophisticated style with premium extras. Exterior CanExel siding accented by attractive brick and stucco. Impressive front door framed by side glass panels and decorative transom creates light airy entry into foyer with convenient double closet. Luxury vinyl plank floors with radiant heating flow thru-out the home. Sun-filled living room has windows flanking modern Napoleon electric fireplace with log mantle; on other wall under large window is custom sitting bench with storage. Dining room patio doors open to expansive screened sunroom with ceramic floor and views of amazing vistas. Sparkling white bright kitchen has Cristallo quartz counters, textured subway backsplash, crown moulding and under cabinet lighting; the complementary two toned island-breakfast bar sits five comfortably. Mudroom has laundry centre with closet. Restful primary suite features patio doors to private covered patio with pot lights & ceramic floor, private retreat for quiet times. Primary suite also has walk-in combined closet-dressing room with wrap-about shelves and quartz make-up table. Ensuite consists of room with two vanities then, separate room for rain head shower with porcelain tile plus, a linen closet. Two more large bedrooms and 4-pc main bathroom with crystal reflection lighting. Home has heat pump for heating & cooling. Hot water on demand. Architectural roof shingles. Attached insulated double garage finished with drywall, pot lights and radiant wall heater. Lovely landscaped perennial gardens and mature apple grove. Home under Tarion warranty. Hi speed. Cell service. On paved township maintained road with mail delivery & school bus pickup. 20 mins Perth or 12 mins Carleton Place. (id:60083)
Coldwell Banker First Ottawa Realty
1087 Bayview Drive
Ottawa, Ontario
Check out this charming 3+1 Bedroom, 2 Bath Viceroy Bungalow with a walkout finished basement is set on a picturesque 67 x 150 lot with water views across the street. This is a great location being a stones throw from the closest water access to Buckhams Bay to hop on a paddle boat or launch a canoe or kayak and for your larger watercraft, you are a few doors away from the public boat launch! The home needs a bit of sprucing up but has lovely features for any family! A front deck spans the front of the home to sit and enjoy the beauty of nature that's around you. The backyard is quite private with a large patio off the lower level. Inside, the living room, dining room and kitchen, all have walls of windows, hardwood floors & cathedral ceiling complete with tongue & groove cedar and all overlooking the front deck and yard! Cozy propane gas fireplace in the living room and dining room has sliding doors to the deck. Across the back of the main level are 3 bedrooms with vaulted ceilings & laminate flooring and a full 4 piece bath. The finished walkout basement has a family room with propane gas fireplace and sliding doors to back patio, a 4th bedroom, 4 piece bath, a spare room was 2 rooms opened up into one bigger room, a laundry room & storage space! Septic bed replaced & well casing extended in 2022 approx. Roof shingles approx. 2016. This lovely home is waiting for your personal touch! (id:60083)
RE/MAX Hallmark Realty Group
00 Mcanulty Road
Deep River, Ontario
This beautiful Ottawa river view Estate Lot Features over 1 acre setting for your new home, partially cleared and ready to build your dream home with a spectacular view of the river and Laurentian Mountains. Fronting on McAnulty Road with just a short walk to west end Deep River or down to the end of McAnulty Road to Burkes Beach. Don't miss this great opportunity- call today. 48 Hour irrevocable required on all offers. (id:60083)
James J. Hickey Realty Ltd.
213 - 3684 Fallowfield Road W
Ottawa, Ontario
Elegant Corner Condo Surrounded by Nature in OttawaWelcome to your serene urban retreat - the perfect balance of modern comfort and peaceful living. This stunning 2-bedroom, 1-bathroom corner condo offers all the benefits of city life without the noise or congestion of the downtown core. Flooded with natural light from its many windows, this bright and airy home features hardwood flooring throughout, beautiful granite countertops, and custom-built closets with professional organisers that make every inch of space functional and stylish. The open-concept living and dining areas flow seamlessly to a private balcony overlooking lush mature trees and landscaped gardens, creating a calming backdrop for your morning coffee or evening wind-down. Designed with comfort and convenience in mind, this home includes underground heated parking, in-unit laundry, and access to a private on-site fitness centre-all in a quiet, well-managed building. Perfect for professionals, downsizers, or couples seeking an affordable yet refined lifestyle, this property delivers exceptional value with its combination of quality finishes, peaceful surroundings, and easy access to Ottawa's key amenities. Enjoy the tranquillity of suburban living while remaining only minutes from restaurants, shopping, and transit .This is your chance to own a beautiful, move-in-ready home that offers both style and substance in one of Ottawa's most desirable and convenient locations. *Photos have been virtually altered to protect the privacy of the tenants. (id:60083)
Royal LePage Integrity Realty
2221 Circle Place
Ottawa, Ontario
Welcome to this well-maintained and spacious 4-bedroom, 2.5-bathroom detached home, perfectly situated on a quiet crescent surrounded by mature trees in the highly sought-after neighbourhood of Elmvale Acres. The main level is filled with natural light and offers generous living and dining areas centred around a cozy wood-burning fireplace. The gourmet kitchen provides excellent counter space and storage, while a versatile main-level bedroom/den and a large family room with access to a charming veranda add comfort and convenience. Upstairs, you'll find three well-sized bedrooms and a family bath, providing plenty of space for everyone. The finished lower level offers endless possibilities with a jacuzzi/hot tub and sauna. Step outside to a spacious deck and enjoy the beautifully private backyard, perfect for summer barbecues or children's play. This wonderful home blends comfort, space, and a prime location just moments from parks, schools, shopping, and transit. A rare opportunity in Elmvale Acres, ready for its next chapter. Don't miss the chance to make it yours! Roof 2020, Upper level windows 2010, Furnace 2010. (id:60083)
Right At Home Realty
475 Moffatt Street
Carleton Place, Ontario
Opportunity knocks! Exquisite stone-faced bungalow with private in-law suite/apartment ideal for intergenerational living, retirees wishing to share their home with other retirees, young families starting out and those seeking investment opportunities. Situated on a lovely large landscaped lot in a newer area of Carleton Place, this home is close to schools, churches, shops, walking trails and even a nearby dog park. The home features both an attached garage plus a detached stone-faced garage with workshop area with lots of parking - perfect for hobbyists and car enthusiasts. The lower-level in-law suite/apartment has private entrance, is bright and inviting with large windows and garden views, granite kitchen counters and island, spacious living/dining area, large bedroom, full bathroom with shower, and has its own heating & cooling system. The light filled main-level is equally inviting with its impressive glass entry, arched open concept living and dining room and modern galley-style kitchen with quartz counters and built-ins where patio doors open to a private garden encircled deck ideal for entertaining and evenings under the stars. Primary bedroom has large walk-in closet and linen closet while the second bedroom provides space for guests or home office. The luxury bathroom has quartz vanity, large soaker tub and oversized shower with two shower heads. This home has many upgrades in recent years (full list of upgrades attached to this MLS) including all new exterior doors and triple glazed low-E argon windows, newer appliances throughout, radiant in floor heating in lower level bedroom and laundry room, upgraded smoke/fire protections, a filtration system to remove chlorine taste from town water, and a smart WIFI programmable irrigation system for the yard. Move in ready, offering you flexibility with quality comforts (id:60083)
Coldwell Banker First Ottawa Realty
7510 Roger Stevens Drive
Montague, Ontario
Welcome to this beautifully refreshed 2-bedroom home, set on a lovely 60' x 120' lot. The entire upper level has been thoughtfully redone, giving the home a warm, updated feel from the moment you walk in. The open-concept kitchen features a stylish backsplash, brand-new appliances, and a gas stove, creating an inviting space for cooking and gathering. The living and dining areas flow comfortably together, offering a bright and cozy atmosphere for everyday living. Outside, the spacious yard provides plenty of room to relax, garden, or play, and the attached garage adds extra convenience and storage. This charming property is an ideal fit for a single person, couple, or anyone looking to downsize into a move-in-ready home with modern touches throughout. (id:60083)
Exit Realty Matrix

