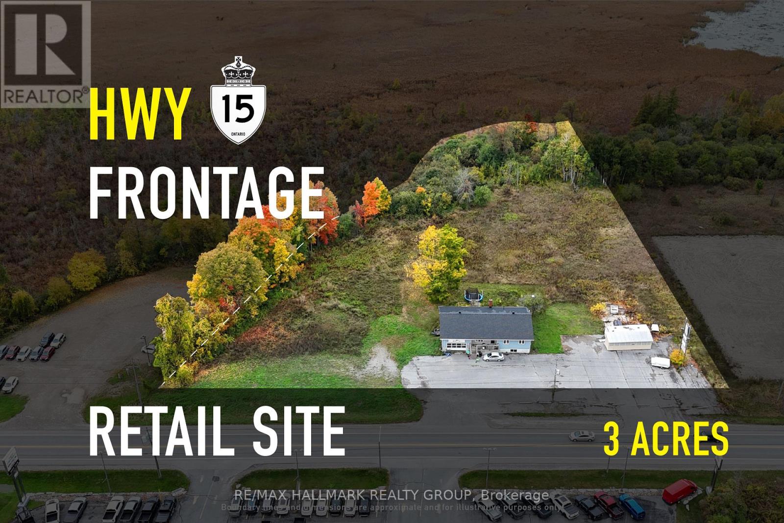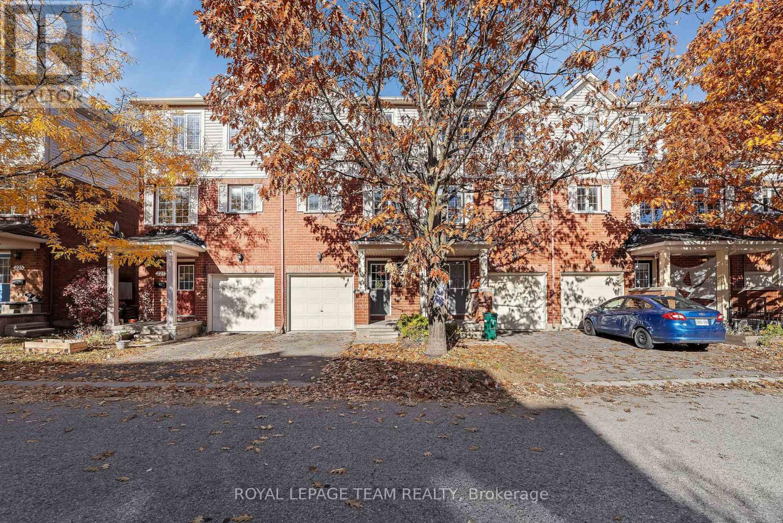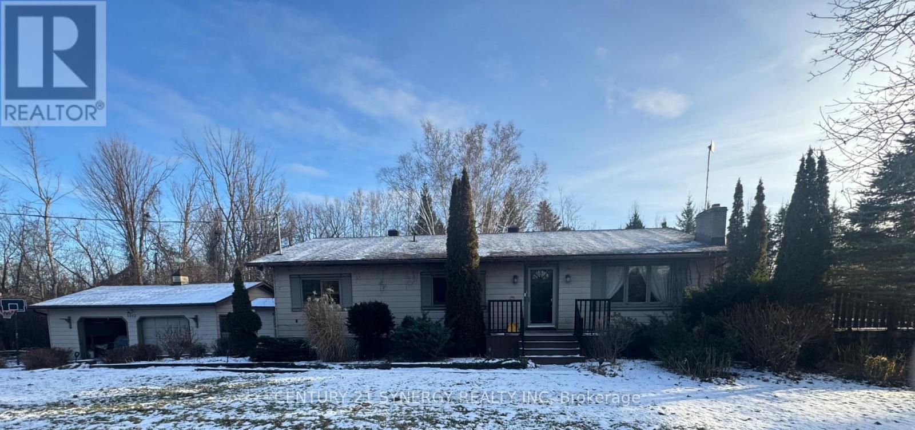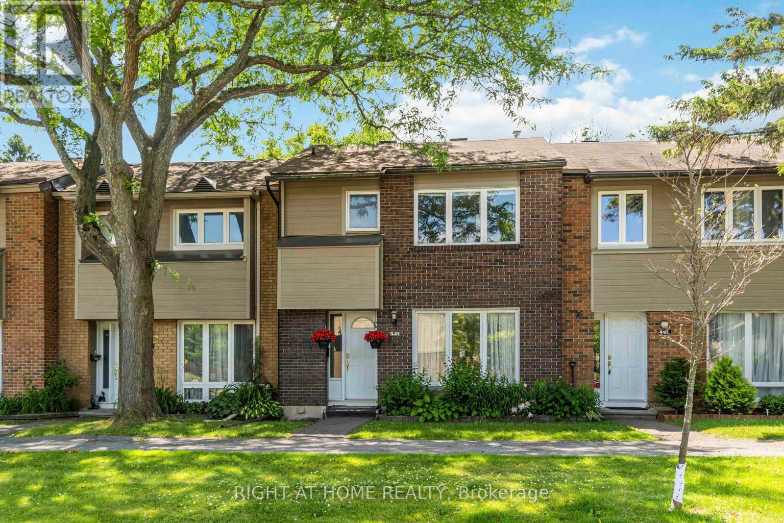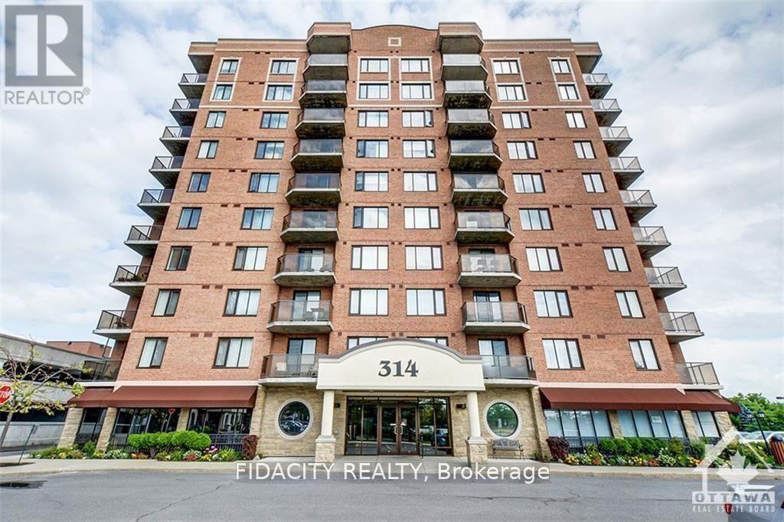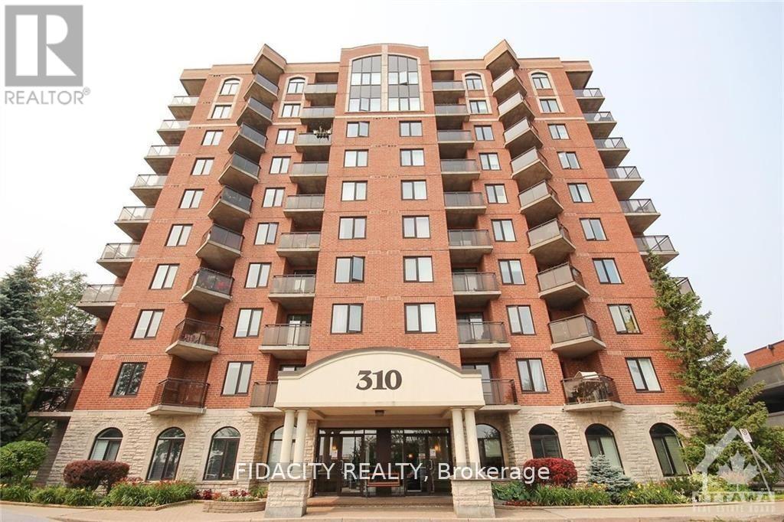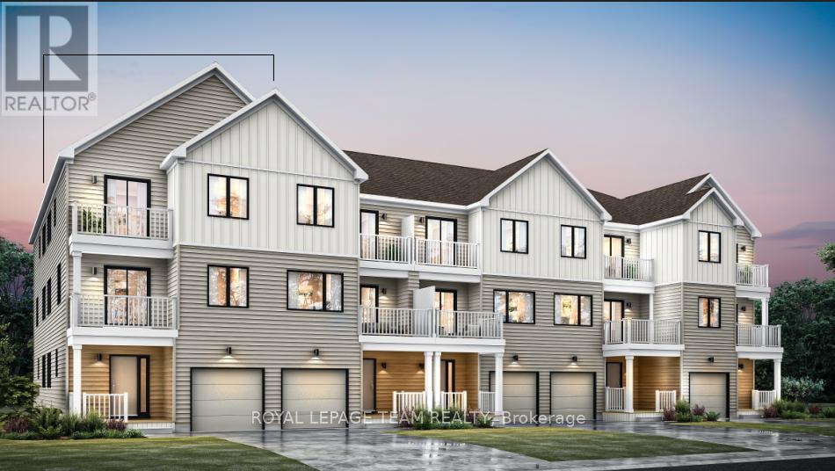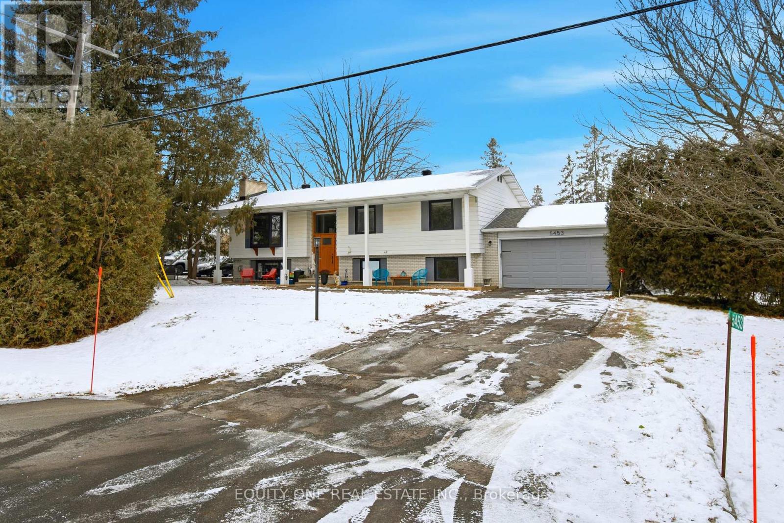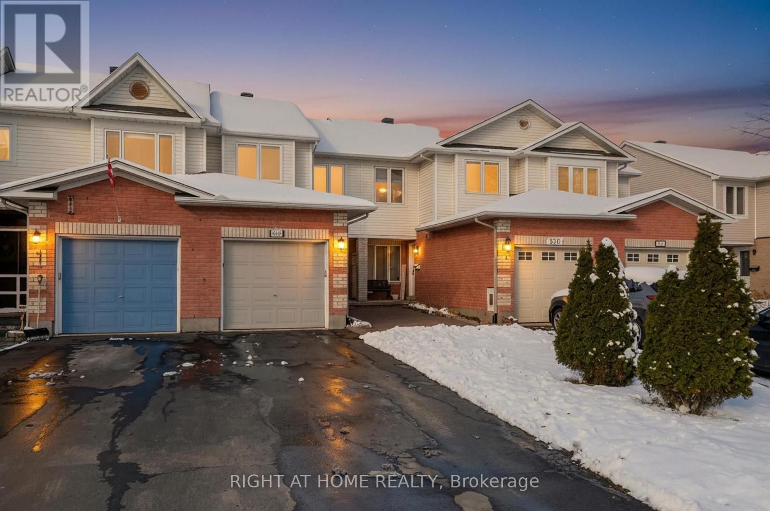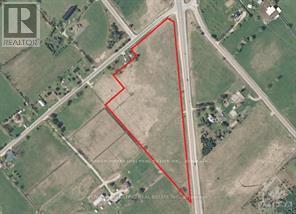411 Gerardia Lane
Ottawa, Ontario
Meticulously maintained and move-in ready, this modern 2-bedroom, 2-bathroom townhome is perfectly situated in Avalon West, one of Orleans' most desirable neighbourhoods. Offering a seamless blend of style, comfort, and functionality, it's an ideal choice for first-time buyers, downsizers, or Investors. The entry level welcomes you with a spacious foyer, convenient inside access to the garage, a laundry area, and plenty of storage. Upstairs, the bright and open second level features a modern kitchen with SS appliances, granite countertops, a breakfast bar, and direct access to a private balcony perfect for morning coffee or evening relaxation. The adjoining living and dining areas provide a versatile space for both everyday living and entertaining. On the top floor, you'll find two generous bedrooms, including a primary suite with a walk-in closet, alongside a full family bathroom offering both comfort and practicality. Located just steps from parks, schools and shopping. This townhome combines modern living with everyday convenience. Clean, stylish, and move-in ready, this home is a must-see! Some of the Photos are virtually staged. (id:60083)
Right At Home Realty
659 Parkview Terrace
Russell, Ontario
Welcome to this exceptional detached home, perfectly positioned just steps from the tranquil community pond. Elegantly designed and impeccably maintained, this bright and inviting residence offers 4 generous bedrooms, 3.5 bathrooms, and a versatile main-floor office/den. The contemporary kitchen showcases stunning quartz countertops, premium finishes, and an effortless flow ideal for both everyday living and memorable entertaining. Sunlight pours through the home, creating a warm and sophisticated ambiance throughout. The primary suite provides a serene retreat with a beautifully appointed ensuite and his-and-her walk-in closets. A second bedroom also enjoys the convenience of its own private ensuite, while the remaining bedrooms share a spacious, well-designed full bathroom. The second-floor laundry room adds modern practicality to the home's thoughtful layout. The basement offers endless potential and awaits your personal vision. Located in a highly desirable area, this remarkable home combines luxury, comfort, and functionality in every detail. A rare opportunity not to be missed. (id:60083)
Royal LePage Team Realty
190 Lombard Street
Rideau Lakes, Ontario
Positioned on Lombard St (Hwy 15)-Smiths Falls' primary retail spine-190-192 Lombard gives your business CH-zoned frontage where customers already travel. Daily draw from Walmart Supercentre and the Ferrara/Settlers Ridge cluster (Canadian Tire, Your Independent Grocer) is reinforced by the Beckwith Street downtown district and weekday traffic from the Perth & Smiths Falls District Hospital, with seasonal lift from the Rideau Canal/Victoria Park. Broad exposure supports high-impact signage, and the on-site yard/parking can be configured for quick stops and efficient customer flow. The existing building will require a full renovation; however, its presence provides a practical starting point for buyers intending to establish a commercial use on the site. Zoned General Commercial (CG), the property accommodates a broad range of commercial possibilities-such as office, service-retail, or other permitted uses (to be verified with the Township). The location offers strong visibility, direct access, and the opportunity to capture consistent local and visitor traffic for dependable business activity. (id:60083)
RE/MAX Hallmark Realty Group
229 - 90 Edenvale Drive
Ottawa, Ontario
Welcome home to 229-90 Edenvale Drive in the desirable Village Green community of Kanata! This freshly renovated, turnkey townhome offers bright, modern living in a sought-after location close to parks, schools, shopping, and transit. The main level features a spacious den or home office, a convenient two-piece bath, laundry area, and inside access to the garage. The second level offers a sun-filled living and dining area with hardwood flooring and a cozy gas fireplace. The large eat-in kitchen includes new appliances, ample cabinetry and counter space, and abundant natural light. Upstairs, you'll find a generous primary bedroom with wall-to-wall closets, a full bathroom with a soaker tub, and two bright secondary bedrooms. The low-maintenance exterior and family-friendly setting make this home an excellent choice for first-time buyers, professionals, or investors. Low monthly association fee of $155 covers snow removal and maintenance of common areas. (id:60083)
Royal LePage Team Realty
3042 Dangerfield Road W
North Grenville, Ontario
Beautiful and spacious bungalow on 2.3 acres of landscaped, park-like property. The main floor features a spacious primary bedroom withfrench doors leading to rear yard, a generous second bedroom with its own two-piece ensuite a 3 room suitable for a bedroom (currently used asa den) The bright, open-concept kitchen, dining room, and sunroom create an inviting space for cooking and gathering, while the large livingroom with double glass doors leads to an expansive deck.The fully finished basement offers a separate entrance, a family room, and a dedicatedworkout area-perfect for hobbies, guests, or extended living. Outside, enjoy a 24-foot above-ground pool, and plenty of room to relax or entertain. A detached two-car garage adds convenience and extra storage.This beautifullymaintained property offers privacy, space, and exceptional indoor-outdoor living-an ideal retreat just minutes from town. The heating system isan economical heat source pump with electric back up and A/C for those hot summer days. All systems have been well maintained over theyears. Book a viewing today. (id:60083)
Century 21 Synergy Realty Inc
3 - 21 Midland Crescent
Ottawa, Ontario
Beautifully updated 3-bedroom, 2-bathroom condo townhome nestled in the heart of family-friendly Arlington Woods a vibrant community surrounded by parks, trails, and top-rated schools. This modern home offers exceptional value and space for growing families, first-time buyers, or investors. Step into a bright and spacious living and dining area. The renovated kitchen features stainless steel appliances, ample cabinet space, and a sunny breakfast area with access to your private, fully fenced backyard. Upstairs, three generously sized bedrooms and a beautifully updated full family bathroom. The fully finished lower level includes an additional bedroom and a second full bathroom. Enjoy being just a short walk to public transit, shopping, schools, and recreation. Explore nearby walking trails, a dog park, and bike paths. This move-in-ready home combines comfort, location, and lifestyle. (id:60083)
Right At Home Realty
601 - 314 Central Park Drive
Ottawa, Ontario
Don't miss out on this rare gem in the heart of the city! This 2 Bed, 2 Bath, and Den condo is truly one of a kind (983 sq ft approx). The great layout and excellent floorplan make for a spacious and inviting living space and functional kitchen with granite countertops. Enjoy the natural light pouring in through the abundance of windows, as well as a private balcony perfect for quiet mornings or entertaining guests. The two generously sized bedrooms and versatile den provide plenty of room for all your needs. Conveniently located just minutes from the Merivale strip, you'll have easy access to shopping, restaurants, and more. The Civic hospital, bike/walking trails, and public transit are all within reach, making this the perfect location for anyone on the go. (id:60083)
Fidacity Realty
4b - 310 Central Park Drive
Ottawa, Ontario
Don't miss out on this rare gem in the heart of the city! This 2 Bed, 1 Bath condo is truly one of a kind with its private walkout interlock patio. The great layout and excellent floorplan make for a spacious and inviting living space and functional kitchen Enjoy the natural light pouring in through the abundance of windows, as well as a private balcony perfect for quiet mornings or entertaining guests. The two generously sized bedrooms and versatile den provide plenty of room for all your needs. Conveniently located just minutes from the Merivale strip, you'll have easy access to shopping, restaurants, and more. The Civic hospital, bike/walking trails, and public transit are all within reach, making this the perfect location for anyone on the go. Bike Rack Included. (id:60083)
Fidacity Realty
101 Laurel Private
North Grenville, Ontario
Welcome to The Bloom, a standout addition to Oxford Village's 'Village Homes' collection where modern comfort seamlessly intertwines with style. Enjoy the added advantage of no road fees for the first FOUR years. This exquisite 4-bedroom, 3.5-bathroom end unit home spans 1,874 square feet, offering a perfect haven for contemporary living. The open-concept design is accentuated by 9-foot ceilings on both the ground and main floors, amplifying the sense of space and light. Luxury vinyl flooring graces these levels, providing both elegance and durability. As you enter, the first level features a guest suite with its own bathroom, perfect for accommodating visitors. Heading up to the second level, the kitchen, a true centerpiece, dazzles with quartz countertops, taller upper cabinets, and a chic backsplash, making it as functional as it is beautiful. Enjoy the cool evening air on the balcony off the dining room. The third floor boasts all 3 bedrooms and a 3pc main bathroom. The primary suite offers its own balcony and a 3pc private ensuite. While the first and second floors feature vinyl flooring, the upper level is carpeted, as are the stairs, providing a cozy touch. A single-car garage adds both convenience and security. Nestled in the lively Oxford Village, this community effortlessly combines country charm with urban convenience, providing easy access to top-rated schools, excellent shopping, and a plethora of outdoor activities. This Energy Certified home also includes a 7-year Tarion Home Warranty, offering peace of mind for your investment. Additional upgrades include central A/C, humidifier, a cold water line to the fridge, upgraded door styles and faucets, and smooth ceilings with potlights on the second floor. Don't miss out on the chance to make The Bloom your new home and embrace the unique lifestyle that Oxford Village has to offer. (id:60083)
Royal LePage Team Realty
5453 Long Island Road
Ottawa, Ontario
Welcome to 5453 Long Island Rd, a charming detached raised bungalow on the sought after North side of Long Island in the heart of Manotick ~ just steps from the Rideau River, boutique shops, restaurants, parks & more! This beautifully maintained home offers 3 bedrooms and 3 full bathrooms, along with an inviting, light-filled layout perfect for modern living.The main level features a bright open-concept floor plan with a spacious living room highlighted by a cozy wood-burning fireplace, a dedicated dining area, and a stunning kitchen equipped with classic white cabinetry, granite island with breakfast bar, and stainless steel appliances. Patio door access leads to the backyard deck-ideal for outdoor dining or morning coffee. Three well-sized bedrooms complete this level, including a lovely primary suite with ample closet space and a stylish 4-piece ensuite. A second full bathroom serves the main floor.The lower level feels anything but like a basement with its large grade-level windows. Enjoy a generous family room with gas fireplace, full bathroom, exercise room, laundry room, storage space, and a flexible area perfect for guests or a home office. The large, tree-lined backyard offers privacy and space to play, garden, or entertain.A wonderful opportunity to live in one of Manotick's most desirable locations-move-in ready and full of charm! (id:60083)
Equity One Real Estate Inc.
812 Nesting Way
Ottawa, Ontario
You don't want to miss this 3-bed, 3-bath townhouse with 3 parking spaces and a garage with its own built-in workbench. It's located in a quiet Orleans neighbourhood close to grocery stores, top-notch schools, parks, restaurants, transit, and the Fallingbrook Community Centre. Step inside to discover this popular open-concept model. The front foyer includes inside garage access, closet space, and a convenient powder room. Enjoy the separate living and dining room with new lighting and stylish flooring throughout. The kitchen has plenty of storage, double sinks, newer appliances, and a flex space. Maybe a coffee bar, eat-in kitchen, or extra workspace? Access to your private fenced yard and brand-new deck is right off the kitchen. (perfect for all those BBQ's) Upstairs, you'll find a spacious primary bedroom with a full wall of closets and a cheater door to the fully renovated bathroom... it is a beauty! Large tub, shower with glass doors, and plenty of vanity storage. Two additional bedrooms with newer flooring and a hall closet complete this top level. Virtually staged options show the versatility of all this space. Wait, there's more! An open-style staircase with floor-to-ceiling windows leads you to the lower-level family room. This lower level is so cozy and truly connected to the rest of the home. Enjoy the gas fireplace, newer flooring, a laundry area with tons of storage, and a brand new modern 3-piece bath. No expense was spared on this reno. Updates: lower-level 3-piece bath, interlock walkway, windows (upstairs & front living room), backyard deck, and freshly steam-cleaned carpets (2025). Washer & Dryer (2024). Second floor 4-piece bath and the garage insulation & workbench (2020). Driveway repaved (2018). Tile upgrade on the main floor (2017). Roof (2014). Don't miss out on this incredible opportunity to make 812 Nesting Way your new home. Schedule a viewing today. 24 hours irrevocable on all offers. All appliances are included. (id:60083)
Right At Home Realty
Lot 15 Hwy 7 Road
Mississippi Mills, Ontario
Developers, Investors take note! Beautiful 12.5 acres lot on HWY 7 between Carleton Place and Perth, on the intersection of 3 roads! Walking distance to school! Over 1500 Ft of frontage along the HWY. The Owner can change to commercial use and can have access to Highway or Concession Rd on the back. A must see! Call today! (id:60083)
Power Marketing Real Estate Inc.



