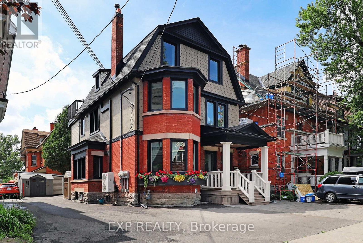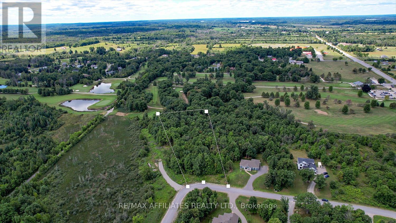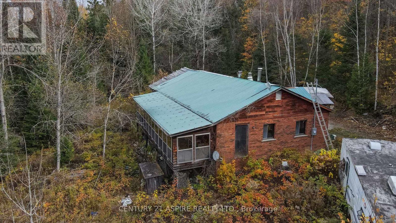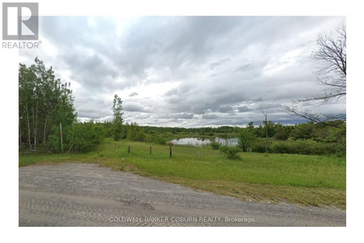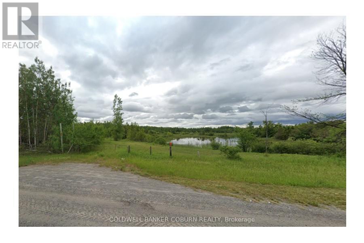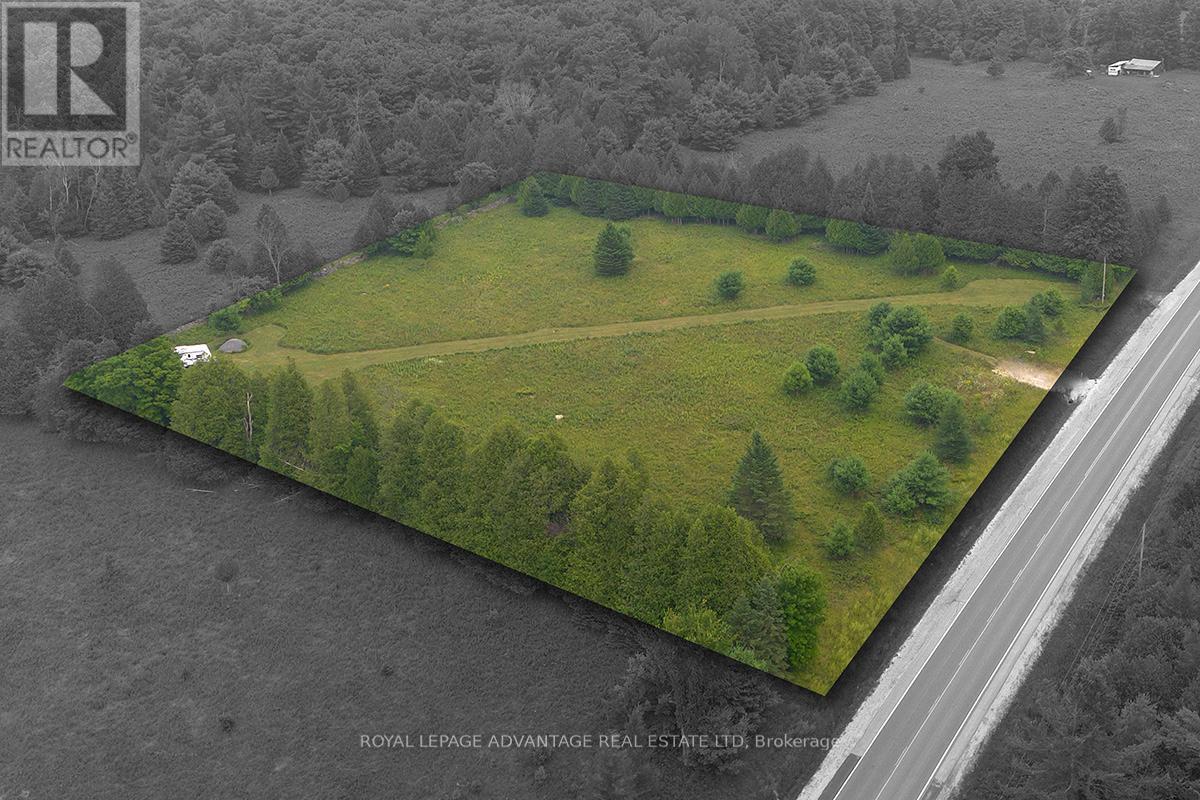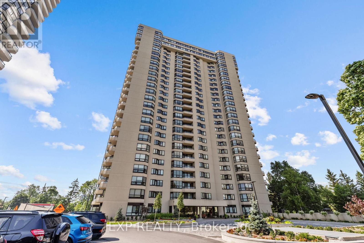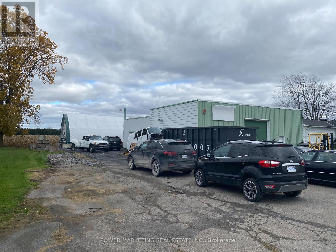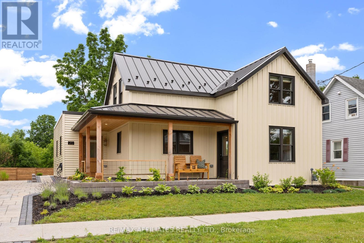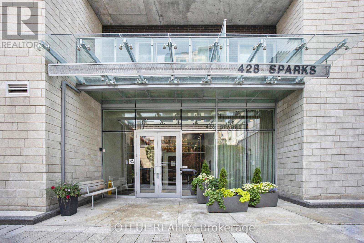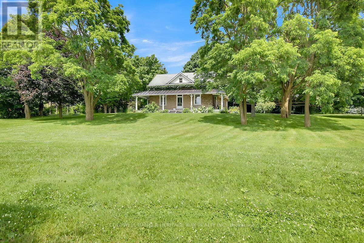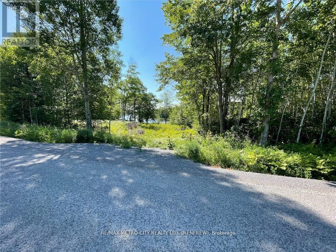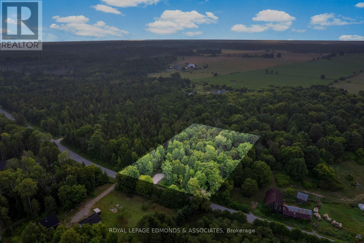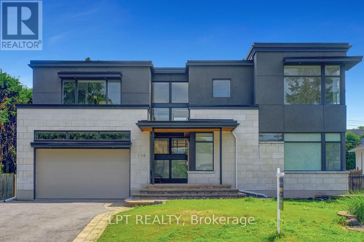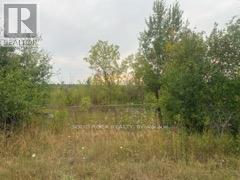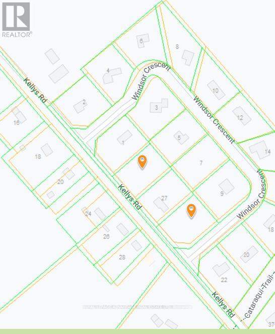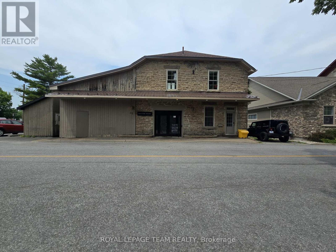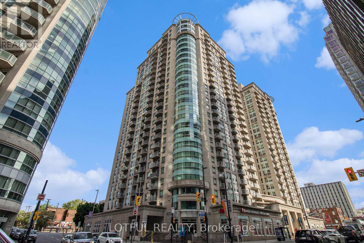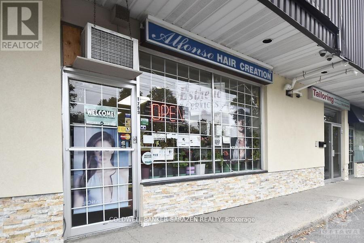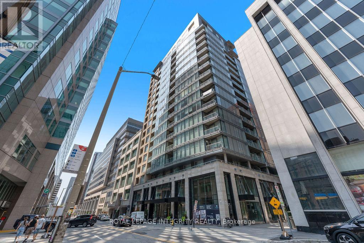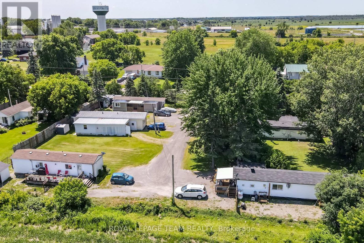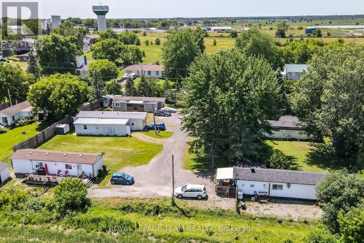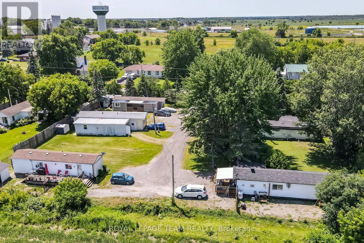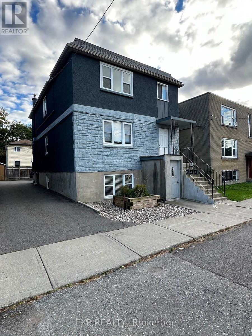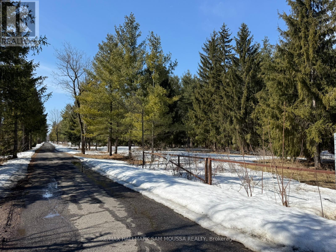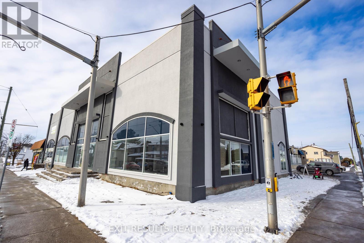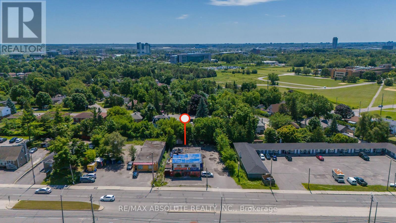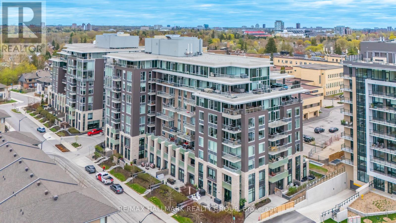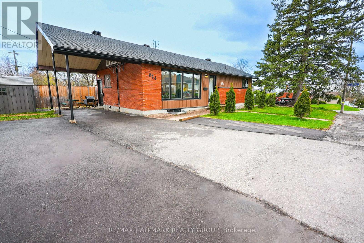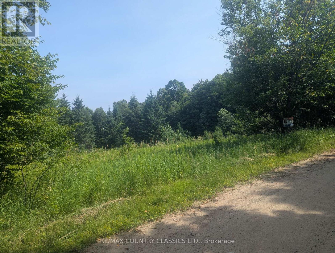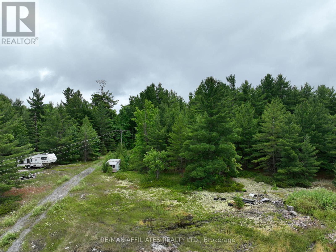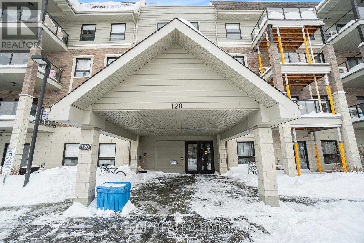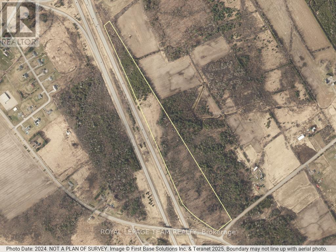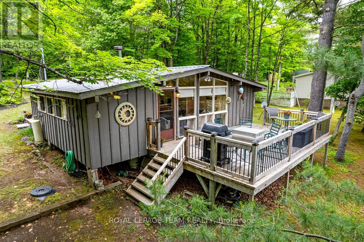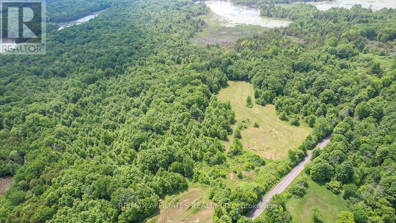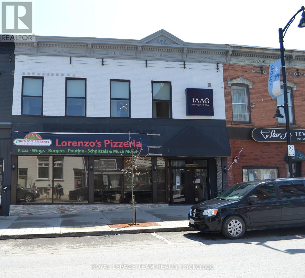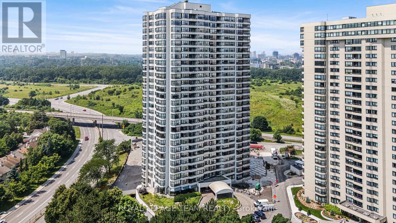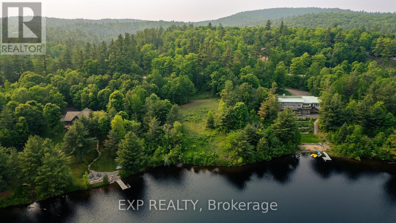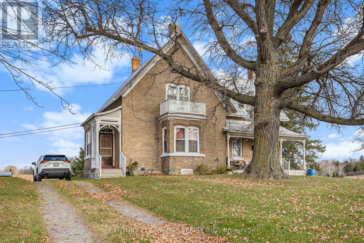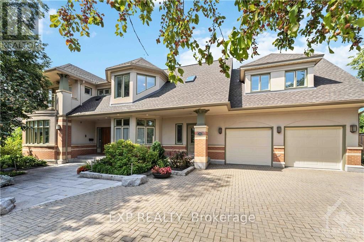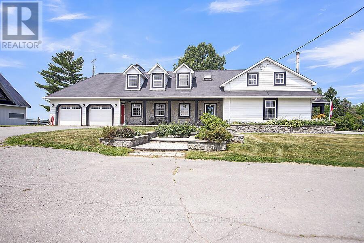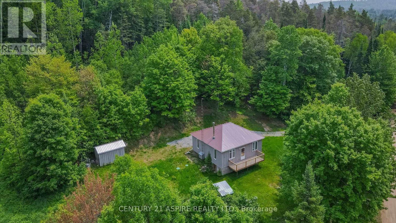22 Delaware Avenue
Ottawa, Ontario
Must see this unique investment opportunity in prestigious Golden Triangle. 22 Delaware Avenue, a fully updated and rarely available 4plex just steps from the Rideau Canal, Lansdowne, Elgin Street & downtown. This bright & spacious property features 4 self-contained units, generating a strong income stream. The large apartments each come with a parking space & every amenities expected from a premium building. This building is ideal for Investors seeking a strong rental income or live-in owners looking to offset their mortgage. The building has been extensively renovated from top to bottom. Major updates include new electrical & plumbing systems, ductless air-conditioning, updated stylish kitchens & bathrooms, new windows, terraces with view of the Canal, restored front porch, newly-paved parking area, shared patio & dedicated storage. Tenants enjoy modern, exceptionally well-maintained apartments in one of Ottawas most walkable and desirable locations. With excellent long-term tenants in property with low maintenance requirements, this is a true turn-key asset with stable cash flow & future growth potential. Live in one apartment & rent the rest, or add a premium property to your portfolio in a location that is always in high demand. This is a rare opportunity to own a fully renovated multi-unit property where charm, attention to detail & pride of ownership shines in one of Ottawa's best rental markets. Features! Rooftop terrace - Oversize windows (all) - Screened Glass doors - Fireplaces - High ceilings - Exposed brick - Canal views - Bay windows - Heated floors - Heated Bathroom floors (all) - A/C (all) - Stylish light fixtures (all) - Shoe racks - Wall-to-wall closets - Practical floor designs (all) - Generous kitchens (all) - Above stove microwave or stainless steel hood fan (all) - Granite or quartz counter tops (all) - Bathroom furniture/shelves(all) - Plaster ceiling moldings - Premium flooring - Smooth ceilings (all) - 6 appliances (all)- Intercom (all). (id:60083)
Exp Realty
Lot 13 Autumn Drive
Rideau Lakes, Ontario
Welcome to Glen Craig Village A Rare Opportunity to Build in a Premier Location! Nestled within one of the area's most sought-after country estate developments, this exceptional 1.5-acre treed lot offers the perfect canvas for your dream home. Located just 5 minutes from the town of Smiths Falls, Glen Craig Village combines peaceful rural living with everyday convenience. Surrounded by natural beauty and mature trees, this quiet, upscale community features executive homes on large estate lots, paved roads, and underground utilities all designed to maintain the pristine charm of the environment. Backing directly onto the scenic Lombard Glen Golf Course, and just down the road from the Smiths Falls Golf and Country Club, this property is a golfers dream. For outdoor enthusiasts, the Cataraqui Trail perfect for biking, hiking, and snowmobiling is a short ride away, and numerous public boat launches to local lakes in the Rideau Lakes Region are within easy reach, offering endless opportunities for boating, paddling, and fishing. With only a limited number of lots in this exclusive development, opportunities like this are incredibly rare. Whether you're looking to build a custom family home or a luxurious retreat in a peaceful yet connected setting, Glen Craig Village is the perfect location to make your vision a reality. Don't miss your chance to become part of this welcoming and prestigious community where nature, recreation, and refined country living converge. Your future starts here. (id:60083)
RE/MAX Affiliates Realty Ltd.
129 Mullen Road
Madawaska Valley, Ontario
Approximately 4.5 acres of land to make your dreams come true. With a keen eye and the means to fully renovate/reconstruct this home you could satisfy your dream of living on acreage. Located on a sloping lot with a pond and space to roam, this could be the perfect property for someone with the love for nature and the outdoors. Hydro and well are disconnected currently. All offers must contain 48 hour irrevocable. (id:60083)
Century 21 Aspire Realty Ltd.
4120 County Rd 43 Road W
North Grenville, Ontario
. (id:60083)
Coldwell Banker Coburn Realty
4120 County Rd 43 Road W
North Grenville, Ontario
Tremendous potential!! North Grenville has indicated high probability for change to RU zoning, mulitple lots, multilple uses. (id:60083)
Coldwell Banker Coburn Realty
4872 Calabogie Road
Greater Madawaska, Ontario
This bright and airy 3 bedroom, 1 bathroom bungalow sits on an oversized lot right in the heart of Calabogie. The lot includes the treed areas surrounding the property providing added privacy between neighbours. Within walking distance to everything you need! Enjoy a short stroll to the school, hardware store, some of the areas finest dining spots, the local brewery, and the scenic observation dock across from the popular Mad Paddle Shack. Step inside to find an updated interior filled with natural light, creating a welcoming, open feel throughout the home. The spacious lot offers plenty of room to relax, play, or garden, and don't be surprised if you catch a glimpse of local wildlife; deer and even moose have been known to visit the yard. Calabogie is a four-season destination with something for everyone whether it's a day at Barnet Park (featuring two sandy beaches and a boat launch), a round of golf, skiing at Calabogie Peaks, exploring ATV trails, or enjoying a night out at one of the local restaurants or breweries. The Calabogie Motorsports Park is just minutes away for racing enthusiasts, and adventure is never far with nearby hiking, fishing, and paddling. Don't miss your chance to be part of this vibrant and growing community ideal for families, retirees, or weekend adventurers alike! (id:60083)
Royal LePage Team Realty
6074 Highway 511 Road
Lanark Highlands, Ontario
Escape to the country! This beautiful 3.98-acre parcel of land is a hidden gem, providing the perfect blend of natural beauty and accessibility. The property is thoughtfully framed by a thick, mature tree line, creating a secluded and private environment to build your dream home. Whether you envision a sprawling family estate or a cozy, modern retreat, this property offers the space and peaceful surroundings to make it a reality.While offering the tranquility of a country retreat, this property is incredibly well-located, making it an ideal choice for commuters. Providing a simple 25-minute drive to Perth and Carleton Place and the amenities of Kanata are only 45 minutes away. Build the lifestyle you've always wanted. (id:60083)
Royal LePage Advantage Real Estate Ltd
606 - 1500 Riverside Drive
Ottawa, Ontario
Welcome to The Riviera, one of Ottawas most iconic resort-style condo communities! This freshly painted 1-bedroom, 1-bath unit offers the perfect opportunity for buyers looking to add value while living in a well-maintained, secure, and amenity-rich complex.Enjoy a functional layout, an updated kitchen, and unobstructed northwest-facing views perfect for watching the sunset from your private balcony. The bathroom and flooring are original, offering the next owner a chance to customize and make it their own.Spanning 994 square feet, this condo provides plenty of space to relax, work, and entertain comfortably.But the real showstopper? The amenities. Riviera residents enjoy indoor and outdoor pools, sauna, steam room, hot tub, fitness centre, tennis courts, BBQ areas, 24/7 security, and beautifully landscaped gardens with walking paths all included in your condo fees.Conveniently located next to the Tremblay LRT station, minutes to downtown, steps to the Rideau River and Trainyards shopping this is the ideal blend of comfort, convenience, and potential.Whether you're a first-time buyer, downsizer, or investor this is your chance to get into the Riviera lifestyle at an approachable price. (id:60083)
Exp Realty
4465 County Rd 9 Road
The Nation, Ontario
Just Off 417! Great space for your body shop, mechanic shop or other businesses welcome! Building (approx. 2500 sqft) has washroom, office, 2 furnaces, paint room, garage section and more! Great building with large lot for your business, easy access to Ottawa (only 70 Kilometer to downtown). See it today! (id:60083)
Power Marketing Real Estate Inc.
20 Grant Street
Perth, Ontario
Welcome to 20 Grant Street where luxury, efficiency, and flexibility come together in a quiet, well-established neighbourhood in Perth. Once a century farmhouse, now thoughtfully redesigned, this 3-bedroom, 2.5-bathroom home is ideal for multi-generational living, offering a barrier-free main level for aging in place, plus private, comfortable space upstairs for guests or family. Set on a deep, professionally landscaped lot, the home features lifetime steel siding, standing seam steel roof, a custom hardwood farmhouse door, and extensive interlock stonework with integrated flower beds. A fully accessible interlock ramp leads to each entry, making the home truly inclusive. Inside, reclaimed oak engineered flooring, high-efficiency aluminum-clad windows, and shiplap ceilings bring warmth and natural light throughout. The open-concept main level is both stylish and functional, with radiant in-floor heating, a custom gas fireplace, and spacious living and dining areas that flow to the outdoor patio.The chef's kitchen features quartz countertops, custom cabinetry, Café appliances, pot filler, convection microwave, induction cooktop with double-height oven, and under-shelf lighting. Variable-height surfaces, under-sink knee clearance, and wide doorways reflect thoughtful universal design.The main floor primary suite offers vaulted ceilings, a private mini-split, and a spa-like ensuite with a tiled roll-in shower, solid wall backing for grab bars, and a luxury smart toilet. A powder room, laundry, and backyard access complete the main level perfect for elder parents or one-level living. Upstairs, two bedrooms and a stunning 5 pc bath provide private space for guests, teens, or family. Additional features include new HVAC with humidity control, spray foam insulation plus 1" exterior wrap, EV charger, and keypad entry. Located close to schools, parks, and Perth's vibrant downtown, this is a rare home built to support comfort, style, and flexibility for years to come. (id:60083)
RE/MAX Affiliates Realty Ltd.
601 - 428 Sparks Street
Ottawa, Ontario
Just one block from the Queen Street LRT, this executive-style one-bedroom suite offers the perfect blend of luxury and convenience. Nestled in the prestigious Cathedral Hill, this residence boasts upscale finishes, including engineered hardwood, stunning ceramics, and chic, elegant cabinetry. The modern kitchen features Energy Star appliances, an under-counter microwave, a sleek hood fan, a stylish backsplash, and a versatile island ideal for cooking and entertaining. Floor-to-ceiling windows, adorned with California blinds, bathe the unit in natural light, while the spacious bedroom offers a generous closet. Enjoy breathtaking east-facing views, with reflected sunlight brightening the space throughout the day and a front-row seat to Canada Day fireworks! Unmatched amenities include a state-of-the-art fitness center, concierge service, guest suites, a party room, a dog wash station, and more. Secure underground parking and a storage locker complete this exceptional offering. Steps from Ottawa's finest riverfront, canal paths, and historical landmarks this is urban living at its finest. (id:60083)
Lotful Realty
120 Kilmarnock Road
Montague, Ontario
Step back in time without sacrificing comfort in this beautifully preserved circa 1830 stone residence, set on a serene and picturesque lot. Modern updates have been thoughtfully integrated to enhance functionality while preserving the home's historical integrity offering the best of both worlds where history and comfort meet in perfect harmony complementing the home's vintage charm. The formal living room with centrally appointed fireplace provides an elegant space for entertaining, complete with classic detailing and cozy ambiance. The heart of the home is the open-concept kitchen, thoughtfully updated and featuring a central island perfect for gathering, cooking, and casual dining. Lovingly cared for over the years, this special home blends original details with thoughtful updates, creating a unique and inviting space ready for its next chapter. This character-filled residence offers three spacious bedrooms, two baths, a formal living room, an open-concept kitchen with large island, plenty of cabinetry and adjacent dining room as well as a spacious family room and main floor laundry/mudroom ideal for both everyday living and entertaining. As an added bonus, the detached building houses a single car garage and full basement making it ideal for a workshop, studio or could easily be converted into a guest house. Set amid lush, beautifully landscaped grounds, the home enjoys an exceptionally private and tranquil setting. Lovely waterfront has a small sliver of land owned by Parks Canada yet this luxurious property has the rare privilege of using the waterfront exclusively. Enjoy those beautiful sunsets on the 83 ft of waterfront, close to Smiths Falls and Merrickville and just around the corner from the Kilmarnock Locks. Welcome Home! (id:60083)
Coldwell Banker Heritage Way Realty Inc.
00 Otty Lake S/w Shore Road
Tay Valley, Ontario
Over 150 Acres of Untouched Beauty on Otty Lake. Discover an extraordinary opportunity to own over 150 acres of rugged, unspoiled land at the southwest end of beautiful Otty Lake. This expansive property is a nature lovers dream featuring a captivating blend of mixed deciduous and coniferous bush, rolling terrain, and a true sense of privacy and seclusion. With an estimated 3,000+ feet of water frontage, the land touches the lake in several spots, offering peaceful bays, stunning views, and direct access to one of the area's most picturesque and desirable lakes. Whether youre looking to explore nature trails, enjoy canoeing and kayaking in tranquil coves, or simply soak in the stillness of the wilderness, this property has it all. The potential here is exceptional. Explore possibilities for future severance, lot additions (subject to approvals), or simply hold and enjoy the land as your private retreat. Wildlife abounds deer, birds, and other native species call this property home making it ideal for those passionate about conservation or outdoor recreation. Access is via a private gravel roadway off Long Lake Road, which is winter maintained, offering year-round access while still keeping you within easy reach of amenities. Just 25 minutes from historic Heritage Perth, youll enjoy the perfect balance of remote wilderness and small-town charm. Whether you're dreaming of a wilderness escape, future development potential, or a legacy property to pass down through generations, this rare offering on Otty Lake delivers in every way. This land also presents an excellent opportunity for conservation-minded buyers or land trust initiatives to preserve a significant natural landscape for future generations. (id:60083)
Coldwell Banker Settlement Realty
00 Olmstead-Jeffrey Lake Road
Whitewater Region, Ontario
Thinking of building your dream waterfront home? One of the last remaining building lots on Olmstead-Jeffrey Lake is waiting for you an acre of land to build on. This lot is the first waterfront property in from HWY 17 and is perfect to accommodate a walkout basement. The lot has also been cleared allowing you to see where best to situate your home. A quiet and pristine lake and only an hour from Ottawa and a short drive to all area amenities. Olmstead-Jeffrey Lake Rd was repaved in recent years, ensuring a smooth drive in to the property. The shoreline at this lot has never been developed and is in its natural state and marshy. Drone photos are to illustrate the waterfront, please see ground shots for an idea of the building lot itself. (id:60083)
RE/MAX Metro-City Realty Ltd. (Renfrew)
00 Rapid Road
Whitewater Region, Ontario
Embrace nature's canvas on this .47-acre gem with 125ft of frontage & 175ft depth. This serene, tree-filled haven is just steps from the Ottawa River. Enjoy scenic views and waterfront activities close by without the waterfront taxes. Excellent fishing & boating with miles and miles of navigable waterways. Hydro access at the road. Ideal for your dream home or cottage retreat, ensuring utmost privacy without neighboring properties. Conveniently located: 5 minutes to the public boat Launch, 20 minutes to Pembroke, 40 minutes to Renfrew & 90 minutes to Ottawa. Unlock your oasis and seize this rare opportunity to create your perfect abode. 24 hours irrevocable on all offers. (id:60083)
Royal LePage Edmonds & Associates
298 Crestview Road
Ottawa, Ontario
Experience luxury living in the heart of prestigious Faircrest Heights with this stunning 4 +1 bedroom, 5-bathroom custom-built home. Situated on one of the most sought-after streets in the area, this modern residence offers a thoughtfully designed layout, premium finishes, and exceptional natural light throughout. Step inside to find expansive windows dressed with contemporary blinds, elegant Canadian maple hardwood flooring, and high-end ceramic tile. A show-stopping floating staircase with solid maple treads and sleek glass/metal railings sets the tone for this architecturally inspired home. The gourmet kitchen is a chefs dream featuring bespoke cabinetry, quartz countertops, and a suite of luxury appliances including a Thermador panel-ready fridge/freezer, 36 Wolf gas range, Viking hood, Asko dishwasher, and Marvel beverage center. All bedrooms are generously sized, offering ample storage and comfort. The second-floor laundry room is equipped with a premium LG washer and dryer for added convenience. 24 Hour Irrevocable on All Offers asper form 244. (id:60083)
Lpt Realty
00 Atkins Lake Road
Elizabethtown-Kitley, Ontario
Far from civilization & centrally located 25 min from both Smiths Falls & Brockville is your 143 acre parcel of land with significant frontage on Atkins Rd, featuring a mix of some cleared acreage now covered in bush, softwood & even a small pond! Retreat to the country & leave big city behind! A wonderful opportunity to build a very private home off-grid or take advantage of nearby hydro-75 min from both Kingston & Ottawa (id:60083)
Solid Rock Realty
603 - 374 Cooper Street
Ottawa, Ontario
Welcome to this stunning 1,492 sq. ft. open-concept condo in the heart of downtown Ottawa. This 2-bedroom, 2-bathroom model was built by Domicile. The Metropolitan II. Completed in 2002, the building is a showcase of luxury turn-of-the-century architecture, featuring 9-foot ceilings, hardwood flooring throughout, spacious rooms, and an ensuite bathroom with a full dressing room.The kitchen and both bathrooms have been renovated with modern finishes, fixtures, and appliances. The kitchen offers stainless steel appliances, quartz countertops, ample cabinetry, and breakfast bar seating.The primary bedroom is massive and features a 3-piece bathroom with a walk-in glass shower, as well as a full dressing room. The second bedroom includes a Murphy bed (included) and is located next to the main bathroom, which has also been renovated with a custom walk-in shower.The balcony and the majority of the windows are south-facing, making this a very bright unit. Nestled in the heart of vibrant Centretown, you're just steps from trendy dining spots, shopping, Parliament Hill, Transit, the Rideau Canal, Bank St, museums, Lebreton Flats, and more. Discover urban living at its finest in this truly exceptional condo.This is a non-smoking building. In-suite laundry and a storage locker add everyday convenience, along with one heated underground parking space, and access to a bike storage room. Book your showing today! (id:60083)
Century 21 Synergy Realty Inc
25 Kelly's Side Road
Rideau Lakes, Ontario
Prime Build-Ready Lot! Ideal for Home Builders or Your Custom Dream Home. This exceptional property offers the perfect blend of tranquility, accessibility, and development potential. With flat, buildable terrain and easy access to utilities, this lot is tailor-made for a seamless construction process whether you're a seasoned builder or planning your forever home. Set in a peaceful rural setting, the property enjoys excellent visibility and access, making it equally appealing for custom home projects or speculative builds. Located within a well-established neighbourhood, you'll enjoy the charm of country living without sacrificing convenience. Just moments from the local golf course, shops, and community amenities. Whether you're building to sell or to stay, this lot delivers a rare combination of natural beauty, development ease, and location value. Don't miss this opportunity to bring your vision to life in a peaceful yet connected setting. Ready to break ground? This property is ready for you. (id:60083)
Royal LePage Advantage Real Estate Ltd
5 - 2150 Robertson Road
Ottawa, Ontario
Turnkey Restaurant Opportunity! Seize this rare opportunity to own open your profitable restaurant in a high-traffic location on a busy road. Built in 2021, this modern and well-maintained space spans 1,301 sqft with seating for 35-40 guests. Featuring nearly new equipment and furnishings, this restaurant is a turnkey opportunity with minimal upfront investment. Located in a bustling commercial plaza with major retailers like FreshCo, Dollarama, TD Bank, and more, this business benefits from exceptional visibility and a steady customer flow. Whether you're an experienced restaurateur or an aspiring business owner, this is your chance to step into a successful, established operation. For those seeking a seamless transition, the franchise provides full training and operational guidance, making it perfect for someone looking to break free from the 9-to-5 grind. Alternatively, if you have a new concept in mind, you can leverage the existing setup to launch your own brand with ease. With a loyal customer base, full franchise support, and a prime location, this is a ready-to-run opportunity for the right owner to maximize success from day one. (id:60083)
Royal LePage Team Realty
35 Mill Street
Carleton Place, Ontario
Business opportunity awaits, invest in your future! Your chance to own a thriving local gem. Enjoy loyal customers and a prime location for success. 35 Mill Street delivers an experience rich in atmosphere, flavor, and connection where every detail, from the millstone etched walls to the plate, tells a story. This turn-key opportunity is perfect for experienced restaurateurs or ambitious entrepreneurs ready to make their mark in a growing, vibrant community. Your future in hospitality starts hereon the Mississippi river, in the heart of Carleton Place. (id:60083)
Royal LePage Team Realty
1703 - 234 Rideau Street
Ottawa, Ontario
Step into this bright and beautifully appointed 1-bedroom + den condo that perfectly blends style and functionality in the heart of downtown Ottawa. Enjoy breathtaking views of Parliament Hill, the Ottawa River, and the Gatineau Hills from your private balconyan ideal backdrop for morning coffee or evening relaxation. This thoughtfully designed unit features in-unit laundry, underground parking, a storage locker, and an open-concept layout that maximizes space and light. Whether you're a professional, student, or urban enthusiast, this home offers everything needed for a vibrant city lifestyle. Located just steps from the Rideau Centre, ByWard Market, University of Ottawa, Metro grocery store, banks, pharmacies, and public transit, convenience is truly at your doorstep. Residents enjoy access to a full suite of premium amenities, including 24/7 concierge and security, a refreshing indoor pool, a state-of-the-art fitness centre, relaxing saunas, a media room, a lively party room, a spacious terrace, and communal gas BBQs perfect for entertaining or unwinding after a busy day. Experience the best of downtown living with unparalleled views and every modern convenience at your fingertips. *****Open house Sunday June 8th 3pm-5pm******** (id:60083)
Lotful Realty
1799 Kilborn Avenue
Ottawa, Ontario
Well established hair salon in fantastic location. Turnkey property with immediate income. Strong established customer base in business for 49 years. Great exposure in very busy mall. Fully equipped and stocked with 6 modern work stations and complete aesthetic room, 2 sinks and washroom. All supplies are included. Prime signage and visibility with lots of parking. Salon is heated and air conditioned. Should the buyer wish the owner would be willing to stay on for a smooth transition. All expenses included in rent except hydro. Hydro approximately $600.00 per year. Rent $1600.00 plus hst. Absolutely no walk ins or drop ins. Lease ends September 2026. Complete discretion please. Have a look. You'll be glad you did! (id:60083)
Coldwell Banker Sarazen Realty
802 - 101 Queen Street
Ottawa, Ontario
Experience downtown living at its finest in this meticulously designed condo, offering the perfect blend of style, comfort, and convenience. Featuring modern finishes and well-thought-out spaces, this unit is the epitome of sophisticated living.The kitchen is a chef's dream, with a waterfall island, hidden fridge, freezer, and dishwasher for a seamless and sleek design. Enjoy the seamless flow of open-concept living and entertaining. The oversized glass shower and extra-large mirrors in the bathroom elevate the space, while in-suite laundry adds an extra layer of practicality.Stunning Amenities including the Skylounge with direct views of Parliament Hill a breathtaking backdrop for relaxing and entertaining. Large gym with modern equipment, including change rooms and a sauna for post-workout relaxation. Games Room featuring billiards and a fun, social atmosphere. Multiple boardrooms ideal for business meetings. Theatre Room for an exclusive movie night experience. Private outdoor space tucked away within the building for an afternoon escape. Concierge Services at the front door ensure every need is met, while the guest suites offer convenience for visitors. Prime Location Located in the heart of downtown, this condo is within walking distance to Ottawas best restaurants, shops, and iconic landmarks. Whether you're dining, shopping, or sightseeing, everything is just steps away! This is not just a condo; its a lifestyle. (id:60083)
Royal LePage Integrity Realty
27 Sherk Crescent
Ottawa, Ontario
Very large executive home in the heart of Kanata Lakes! Fantastic location backing onto a beautiful quiet treed park, one of the best locations in Kanata Lakes. Excellent value for this well maintained 5 bedrooms (up stairs) 5 bathrooms ( 2 ensuite baths), home with approximately 3700sq.ft. of quality living space above grade, plus a fully finished lower level. Gleaming new hardwood on the entire main floor, outstanding views of the grounds and mature trees from both the kitchen, and family room. Main floor den/office, and laundry complete this well designed floor plan. Bright upstairs with skylight, massive primary bedroom, sitting area, luxurious ensuite, and over sized walk-in closet. Four additional large bedrooms, another full ensuite, and a 4 piece bath. Lower level features a large "look out" rec room, another bedroom, exercise room, hobby room, amply storage, and a full bath. Property is very close to, but does not back directly onto the golf course, extremely convenient access to shopping, top rated schools, and the 417. 27 Sherk Crescent is truly a special place to call Home!! (id:60083)
Royal LePage Team Realty
12170 County 3 Road
North Dundas, Ontario
Wow, real estate at 14 times gross income, with very low expenses! Rental of 7 mobile home lots: $27,084 per year Lower maintenance costs, unlike traditional rental buildings, mobile home parks generally require less maintenance. Tenants are responsible for the upkeep of their own homes. The investor only needs to handle common services, such as septic tank pumping or road maintenance. Therefore, there are no expenses related to window replacements, balconies, roofs, or repairing damaged units. High profitability since all mobile homes are owned by the tenants, they do not risk losing their homes. This ensures that rents are always paid without loss. In case of unpaid rent, the amounts are usually settled during the sale of the mobile home. Insurance premium: only $640 per year. Connected to the city water supply Please note that the negotiation margin is low. (id:60083)
Royal LePage Team Realty
12170 County 3 Road
North Dundas, Ontario
Wow, real estate at 14 times gross income, with very low expenses! Rental of 7 mobile home lots: $27,084 per year Lower maintenance costs, unlike traditional rental buildings, mobile home parks generally require less maintenance. Tenants are responsible for the upkeep of their own homes. The investor only needs to handle common services, such as septic tank pumping or road maintenance. Therefore, there are no expenses related to window replacements, balconies, roofs, or repairing damaged units. High profitability since all mobile homes are owned by the tenants, they do not risk losing their homes. This ensures that rents are always paid without loss. In case of unpaid rent, the amounts are usually settled during the sale of the mobile home. Insurance premium: only $640 per year. Connected to the city water supply Please note that the negotiation margin is low. (id:60083)
Royal LePage Team Realty
12170 County 3 Road
North Dundas, Ontario
Wow, real estate at 14 times gross income, with very low expenses! Rental of 7 mobile home lots: $27,084 per year Lower maintenance costs, unlike traditional rental buildings, mobile home parks generally require less maintenance. Tenants are responsible for the upkeep of their own homes. The investor only needs to handle common services, such as septic tank pumping or road maintenance. Therefore, there are no expenses related to window replacements, balconies, roofs, or repairing damaged units. High profitability since all mobile homes are owned by the tenants, they do not risk losing their homes. This ensures that rents are always paid without loss. In case of unpaid rent, the amounts are usually settled during the sale of the mobile home. Insurance premium: only $640 per year. Connected to the city water supply Please note that the negotiation margin is low. (id:60083)
Royal LePage Team Realty
214 Carillon Street
Ottawa, Ontario
Discover this well-maintained triplex at 214 Carillon Street., ideally situated in Vanier. Each of the three units boasts two spacious bedrooms, perfect for renters or a multi-family living setup. Two units have been beautifully renovated, offering modern finishes and updated living spaces, while the third presents an exciting opportunity for an investor to add value. The property's prime location offers unbeatable convenience: walking distance to schools, parks, and public transportation, and just an eight-minute drive to the bustling RO center. With the added bonus of extra income generated from the on-site laundry facilities, this property is a smart investment choice. Whether you're a seasoned investor or looking to enter the rental market, 214 Carillon Street offers excellent potential with its mix of completed renovations and opportunity for further improvements. Don't miss out on this rare find in a sought-after neighborhood! Photos are of Apt 2 after reno's, before tenant moved in!, Flooring: Hardwood, Flooring: Ceramic, Flooring: Carpet Wall To Wall. (id:60083)
Exp Realty
970 Cameron Street
Ottawa, Ontario
Investors/developers take note! This beautiful 5-acre lot, located in a tranquil area of Ottawa, offers the perfect balance of nature and convenience. Nestled close to water, this property provides a serene atmosphere, making it an ideal location for those seeking a peaceful, waterfront retreat. With V1E zoning, the lot falls under the Village Residential First Density Zone, Subzone E, which ensures that the area maintains its charming, low-density residential character. The V1E zoning permits detached dwellings, making this lot perfect for building a dream home or cottage. Whether you're looking to build a family home or a quiet getaway, this property offers ample space for privacy, outdoor activities, and a connection to nature, all while being just moments away from the beauty of the nearby water. This lot is a rare opportunity for those who value both proximity to water and a peaceful, residential setting within Ottawa's picturesque landscape. (id:60083)
RE/MAX Hallmark Sam Moussa Realty
1027 Notre Dame Street
Russell, Ontario
Prime Retail & Mixed-Use Opportunity in the Heart of Embrun - Ideal for Investors & Developers! This high-exposure commercial property offers exceptional potential for both immediate income and long-term growth. Situated on a prominent corner lot in Embrun's vibrant core, the building offers approximately 25,000 sq. ft. above grade plus a full basement, for a total of nearly 40,000 sq. ft. of usable space. Zoned for mixed-use development with approval to build up to five storeys, it presents an excellent opportunity for redevelopment, expansion, or repositioning. The rear section boasts 16-foot ceilings and a functional loading dock, making it ideal for warehousing, retail, or service-oriented businesses. With 41 on-site parking spaces, strong street exposure, and high daytime traffic, the location offers excellent visibility and access. The property is also home to established tenants, generating stable cash flow from day one. Whether you're looking to invest or develop, this is a rare opportunity in a rapidly growing community. *Please do not approach current tenants or their employees. Exterior viewings are welcome; all interior showings must be scheduled through the listing agent during regular business hours.* (id:60083)
Exit Results Realty
1690 Montreal Road
Ottawa, Ontario
Land opportunity in prime city location! Welcome to a rare opportunity to own a piece of land in the heart of the city, where convenience meets potential. Whether you're an investor, developer, or a visionary entrepreneur, this property is your gateway to endless possibilities. Situated in a rapidly growing urban area, this land offers immediate access to key amenities schools, hospitals, shopping, public transportation, and major roadways. The surrounding neighbourhood is bustling with residential and commercial growth, making it an ideal spot for mixed-use development, residences, office space, or retail. (id:60083)
RE/MAX Absolute Realty Inc.
503 - 570 De Mazenod Avenue
Ottawa, Ontario
WOW! This stunning one-bedroom condo offers modern luxury in one of Ottawas most desirable new communities - The River Terraces II in the iconic Greystone Village! Step inside to a bright, open-concept layout featuring a sleek kitchen with stainless steel appliances, sparkling white countertops, a chic tile backsplash, and generous cabinetry - perfect for cooking or entertaining. Once you arrive, you'll never want to leave! The spacious Primary Bedroom is flooded with natural light from large windows, while the elegant bathroom includes a deep basin sink, tiled backsplash, and a combined shower and tub for added comfort. Plus, breathe in the fresh air and step out onto the oversized balcony! Take in sweeping views of the neighbourhood while you enjoy a good book or relax in the perfect spot for a morning coffee. Enjoy the convenience of your own dedicated storage locker, along with access to exclusive building amenities including secure bike and kayak storage, a fully equipped fitness centre, yoga studio, party room, inviting lounge and more. Live in a new, up and coming neighbourhood in the heart of sought after Old Ottawa East only steps away from all of our city's beautiful landmarks including the Rideau Canal, downtown Ottawa, Lansdowne Park and more! Stroll along the Rideau River at your desire. This is downtown living done right - convenience on every corner. Come fall in love today! (id:60083)
RE/MAX Hallmark Realty Group
924 Bermuda Avenue
Ottawa, Ontario
Don't miss this exceptional investment opportunity with a fully furnished, legal duplex on a prime corner lot, offering 8 bedrooms, 4 full bathrooms, and parking for up to 10 vehicles. This turn-key property delivers strong cash flow, ideal for both investors and owner-occupants seeking income support. The upper unit features 4 spacious bedrooms, 2 full bathrooms, an updated kitchen, and a bright, open-concept living and dining area, with a recently replaced A/C unit. The lower unit, fully renovated in 2017, mirrors the same layout with modern finishes, large windows, and a sleek kitchen with a breakfast bar. Each self-contained unit includes in-suite laundry and separate hydro meters (200 amps total), ensuring privacy and easy management. Extensive upgrades include a new roof and windows (2017), A/C units and attic insulation (2018), fencing (2020), high-efficiency boiler and hot water tank (2021), full driveway paving (2024), and fresh paint throughout (2025). Located just minutes from downtown, La Cité Collegiale, Montfort Hospital, NRC, DND, LRT, transit, and shopping, this high-demand rental is a rare, low-maintenance income property in one of Ottawa's most accessible neighborhoods. Full rent roll is attached to this listing for your review. Book your private showing today! (id:60083)
RE/MAX Hallmark Realty Group
P4 Comerford Road
Brudenell, Ontario
Palmer Rapids - Latchford Bridge. 2.66-acre building lot in a peaceful country setting.Mostly open land bordered by mature hardwood trees. Located on a quiet, township-maintained road with hydro available at the corner of the lot. Just minutes from the Madawaska River at Latchford Bridge. (id:60083)
RE/MAX Country Classics Ltd.
000 Highway 43 Highway
Drummond/north Elmsley, Ontario
This 2.4 acre lot offers ample space to build your forever home. Wooded backdrop offers private back yard with mature evergreens and maples. Drilled well on property. The lot shares an entrance with a 2.6 acre lot that is also for sale. 6 minutes to Sensational Smiths Falls, 11 minutes to historical Perth and 47 minutes to Kanata. Gas, hydro, cable available. (id:60083)
RE/MAX Affiliates Realty Ltd.
110 - 120 Prestige Circle
Ottawa, Ontario
Nestled near the Ottawa River in the prestigious community of Petrie's Landing, this elegant condo offers a sophisticated, maintenance-free lifestyle. Step into the luxurious lobby, where elevators await to take you to this sun-filled 1-bedroom + den retreat. Designed with an airy open-concept layout, this home features gleaming hardwood and ceramic flooring throughout. The stylish kitchen boasts granite countertops, stainless steel appliances, and ample cabinetry. The living and dining area is bathed in natural light, with sliding doors leading to a beautifully landscaped private patio perfect for relaxing or entertaining. The spacious primary bedroom offers a walk-in closet, while the versatile den serves as an ideal home office or guest space. A spa-like 4-piece bathroom impresses with a soaker tub and separate glass-enclosed shower. Additional conveniences include a dedicated parking space and storage locker. Enjoy an unbeatable location just steps from scenic trails, green spaces, and Petrie Islands waterfront. With all amenities nearby and the future LRT within close reach, downtown Ottawa is just a short 15-minute commute away (id:60083)
Lotful Realty
2328 Crowder Road
Edwardsburgh/cardinal, Ontario
This versatile 25+ acre property offers a rare opportunity just minutes from Spencerville and Highway 416, making it ideal for commuters to both Ottawa and Brockville. Featuring a mix of mature bush and open, cleared areas, the land is rich with natural beauty, space, and local wildlife. Whether you're dreaming of building your own private retreat, hobby farm, or country estate, this parcel provides the perfect canvas. With the potential to have up to three homes (buyer to verify with township), this property also presents a unique opportunity for future development to include multi-generational living with additional family dwellings. Build now for yourself and add in parents/children later for a unique, family-oriented property, or build and use as a recreational property with income-producing potential. With no bad choices here, this is your chance to shape the land to suit your vision! (id:60083)
Royal LePage Team Realty
315 Silvery Lane
Tay Valley, Ontario
Lakeside Living on Little Silver Lake! Welcome to your perfect summer retreat on the clear waters of Little Silver Lake, just 25 minutes from Perth. This well-maintained, classic bungalow-style cottage sits on a beautiful, private 1/2 acre lot with a mix of open space and mature trees. Enjoy 15 feet of clear, weed-free water off the dock, ideal for swimming and lounging plus a gently sloping, shallow shoreline thats perfect for kids.The cottage offers spacious one-level living with floor-to-ceiling windows in the living room that provide stunning lake views and access to a 14x24 cedar deck. A cozy woodstove makes it perfect for cooler fall evenings. The vintage-style kitchen features white cabinetry, a classic cookstove, and new laminate flooring, also updated in the bathroom and bedroom. Two cozy bedrooms and a full 3-piece bath with a stand-up shower complete the main layout.Guests will love the separate 2-bedroom bunkie on the property. Enjoy evenings around the firepit, or gather in the fully screened-in gazeboalways a favourite spot for relaxing or entertaining. Additional features include a large shed for storage, an outhouse, and a recently replaced cedar railing leading to the dock. Practical updates and features include: 100 amp service, lake intake water system, and a septic system replaced in 2004. The cottage could be sold fully furnished if desired. Hydro costs averaged approximately $75/month in 2023, and the road association fee is approximately $250/year for plowing and grading. A survey is available. Little Silver Lake is known for excellent perch and bass fishing, and modern comforts like high-speed internet and Bell Satellite mean youre never too far from home. This is a move-in-ready getaway you wont want to miss! (id:60083)
Royal LePage Team Realty
00 Otter Lake Road
Rideau Lakes, Ontario
Welcome to your private country haven in the heart of the breathtaking Rideau Lakes Region! This stunning almost 12-acre rolling lot offers the perfect blend of peace, privacy, and outdoor adventure, nestled among some of Eastern Ontario's most coveted lakes Big Rideau Lake, Bass Lake, and Otter Lake all just minutes away. Whether you're dreaming of building your ideal rural retreat or seeking a recreational paradise to enjoy year-round, this property has it all. Set well back from the road and framed by a beautiful mix of mature hardwoods and open fields, the land offers a scenic, park-like setting with natural walking trails already in place. Enjoy peaceful strolls under a canopy of trees, watch wildlife roam freely, or spend your days cross-country skiing, snowshoeing, or ATV'ing. The terrain is gently rolling, making it ideal for a variety of building options and hobby uses from gardening to hobby farming or creating your own private escape surrounded by nature. Conveniently located on a paved, year-round road, you're just 15 minutes from the shops, schools, and amenities of Smiths Falls, 15 minutes to the historic charm of Heritage Perth, and approximately one hour to both Kingston and Ottawa. Whether you're looking to enjoy cottage country tranquility year-round or seasonally, the location offers both seclusion and accessibility. This rare offering is a blank canvas for your dream home or recreational getaway. If you've been searching for a slice of countryside paradise with room to roam and endless possibilities, this is it. Don't miss your opportunity to own land in this highly desirable area your Rideau Lakes lifestyle starts here. Book your showing today! (id:60083)
RE/MAX Affiliates Realty Ltd.
00 Libby
North Grenville, Ontario
Discover a one-of-a-kind opportunity to own 13 acres of recreational land on the picturesque Libby Island. This tranquil oasis, nestled on the Rideau waterway, offers the perfect private escape for you and your loved ones. Located just a short drive from Kemptville and an easy commute from Ottawa, this property provides a fantastic weekend camping option that's not too far from home! The island can be accessed via boat or car over the land causeway from Foster Memorial Park. With over 2000 feet of pristine shoreline, you'll have endless opportunities to explore and enjoy the beauty of the area. The property is environmentally protected, and it's a natural habitat for various species of wildlife and flora. Embark on exciting adventures and create unforgettable memories on Libby Island! (id:60083)
Royal LePage Team Realty
129 John Street N
Arnprior, Ontario
Prime Investment Opportunity in the Heart of Downtown Arnprior. Don't miss this exceptional opportunity to own a versatile commercial property ideally situated in the vibrant core of downtown Arnprior. The main level features a well-sized restaurant space, (which is closed) complete with a welcoming dining area, kitchen area, and bar area. Upstairs, the second level has been beautifully renovated into a modern and professional office environment. It includes: A spacious reception area, six private offices, a bright and airy boardroom, a lunch room and washroom facilities. This property also includes three dedicated parking spaces, a rare find in the downtown area. Whether you're an investor, business owner, or entrepreneur, this multi-use building offers endless potential and prime visibility in a high-traffic location. Note building for sale only, not equipment. (id:60083)
Royal LePage Team Realty
401 - 1510 Riverside Drive
Ottawa, Ontario
Welcome to the Riviera. A Premier Gated Community with 24-Hour Security. Step into luxury with this beautifully renovated (2022-2025), two-bedroom, two-bathroom condo, located in the sought-after Riviera community. Thoughtfully updated over the past three years, this home offers a perfect blend of style, comfort, and modern convenience. Highlights include: fully renovated kitchen with custom cabinetry, island and new appliances. Updated guest and primary bathrooms with modern finishes and a spacious den/second bedroom with built-in Murphy bed. Newer air conditioning unit (2023) and EV charger installed at your parking space. Enjoy the stylish electric fireplace for a cozy ambiance. Convenient laundry sink and cabinetry for convenience. Enjoy resort-style living with access to the Indoor and outdoor swimming pools, fitness center, library and social/party room, outdoor BBQ areas, beautifully maintained grounds and walking paths. Condo fees include water and unlimited high-speed internet, exceptional value and peace of mind. This property is in a prime location which includes a 5-minute walk to Hurdman Station (OC Transpo),10-minute drive to Train Yards Shopping Centre, 10-minute drive to the Via Rail Station and a 15-minute drive to the Ottawa International Airport. Whether you're commuting, traveling, or simply enjoying the nearby shops and restaurants, this location offers unmatched convenience and connectivity. (Taxes to be verified) (id:60083)
Royal LePage Team Realty
1225 Barrett Chute Road
Greater Madawaska, Ontario
Build Your Dream Escape on Barrett Chute!Nestled behind Calabogie Peaks and fronting the picturesque Madawaska River, this stunning 1.48-acre lot offers the perfect setting for your future home or cottage retreat. Located in the sought-after Barrett Chute community, this property boasts a cleared building site and a completed driveway saving you time and money as you begin your build.Enjoy the peace and privacy of nature with the added benefit of community amenities, including two private and shared boat launches providing easy access to the water for boating, fishing, and paddling adventures. A nominal annual fee of just $100 helps maintain the docks and shared spaces.Whether you're planning a cozy cottage getaway or a full-time waterfront residence, this property offers incredible value in a breathtaking location. (id:60083)
Exp Realty
129 Rideau Ferry Road
Rideau Lakes, Ontario
Historic 1907 Brick Farmhouse on 80 Acres with Potential for Restoration. Located on the peaceful countryside, this 1907 brick farmhouse offers an incredible opportunity for those with a vision. With 80 acres of picturesque land (including a 25-acre parcel across the road), this property provides ample space for a variety of uses whether you're looking to restore the home to its original beauty or transform it into something new. The house features both front and back stairs, a generous country kitchen, and a main-floor bathroom. While the interior does require some TLC, the homes classic features and charm are evident, offering the perfect canvas for renovation enthusiasts. Outbuildings include a historic carriage house and a large barn perfect for additional storage, hobbies, or even converting into living space. With frontage on both Tower Road and Rideau Ferry Road, the location offers great accessibility while maintaining privacy. This is more than just a home; its an opportunity to restore a piece of history and create something truly special. A perfect fit for those who appreciate the beauty of rural living and have the vision to bring this farmhouse back to life. (id:60083)
Century 21 Synergy Realty Inc.
203 Balmoral Place
Ottawa, Ontario
Experience timeless elegance at 203 Balmoral Place, nestled in Ottawas prestigious Alta Vista. This sun-filled 5-bed + den, 5-bath home sits on a rare 90x137ft lot just steps from CHEO, The Ottawa Hospital, top schools, and transit offering convenience for professionals and families alike. Inside, enjoy hardwood floors, a cozy double-sided fireplace, and a modern chefs kitchen ideal for entertaining. The landscaped backyard is a private oasis featuring a saltwater pool, custom fire lounge, and an award-winning deck perfect for summer gatherings. Designed with flexible living in mind, this layout supports multi-generational use or elegant home office space. A rare opportunity in one of Ottawas most connected and coveted communities. (id:60083)
Exp Realty
4655 Appleton Side Road
Mississippi Mills, Ontario
Fox Hollow Farm is a turnkey equine boarding facility a short 15 -20 min drive of Ottawa. There are 23 large stalls within 2 barns. Indoor riding arena (62x120), outdoor riding arena (100 x 200),24 paddocks with 12 shelters/ windbreaks. The professional staff is excellent, and our farm is proud to be the home of the L C Therapeutic Ride. The turn of the century barn has professionally upgraded stalls, electrical system, water access and oversized lockers for each boarder. Electrical services have been upgraded to barns, additional lighting to the outer areas for secure visibility, and the farm entrance. The entrance has 2 lighted stone pillars erected 1 year ago. 10 acres of riding trails through evergreen trees is a favorite feature of Fox Hollow. Riders also have permission to ride around hundreds of additional acres on neighboring farms. The boarders lounge/kitchen area includes a bathroom with shower exclusive to clients/staff. The 5-bedroom home includes over 4600 ft2 of finished living space. Old charm throughout including 4 stone fireplaces, original wide pine and oak floors. The primary suite includes a large bedroom flanked by a sitting area with fireplace and skylight and a two roomed marble ensuite bathroom creating a private sanctuary. Oversize bedrooms and laundry are conveniently located on the top floor! The lower-level rec room is fully developed with a fireplace also. There is a eat-in main kitchen with french doors to a parlour with a stone fireplace. The dining room and living room are open concept creating a very large space with an attached breakfast/coffee bar, the perfect space for entertaining friends and family. A full wall of patio doors leads out to a 500 sq ft covered deck and adjacent stone patio that overlooks the back and side yards. Only a few steps away is a beautifully landscaped fire pit which has been meticulously finished and is connected to the front and back of the house with hardscape paths. www.foxhollowfarmforsale.com (id:60083)
Coldwell Banker Heritage Way Realty Inc.
117 Craigmont Road
Brudenell, Ontario
Discover the perfect blend of comfort and off-grid living in the scenic hills of Combermere. This fully updated, off-grid cabin and 2 sheds sits on just over 4.5 acres of peaceful, treed land and is powered by solar panels for sustainable living. Inside, you will find 2 bedrooms, 1 bathroom, and a bright, open-concept kitchen and living area warmed by a charming wood cookstove. The home is fully winterized, ensuring year-round enjoyment. A basement with outside entry provides plenty of storage for your gear and supplies. Outdoor enthusiasts will love the direct access to snowmobile and ATV trails right at the end of your driveway, along with a number of lakes, trail systems and Crown land close by, making this an ideal four-season getaway. Located on a maintained road for year-round access. This property is well-equipped with a dug well, septic system, and is wired for a portable generator (included) for added convenience. Most furnishings will be included, making this an easy move-in opportunity. Whether you are looking for a weekend retreat or a full-time off-grid lifestyle, this secluded yet accessible cabin is ready for you to move in and enjoy. (id:60083)
Century 21 Aspire Realty Ltd.

