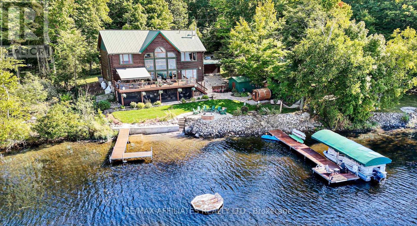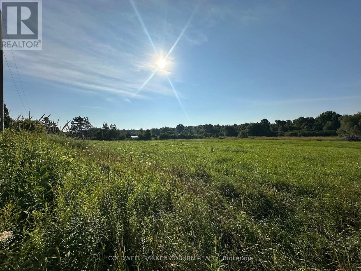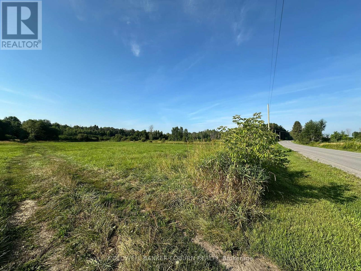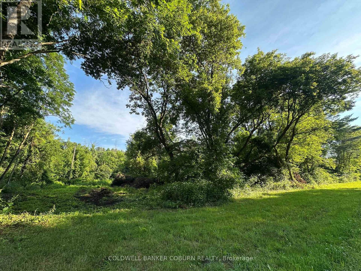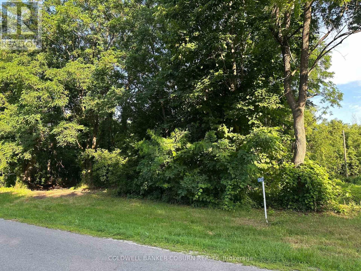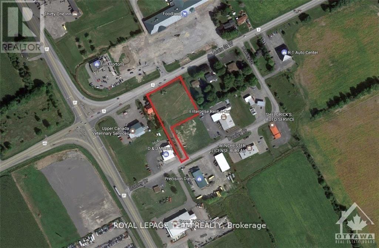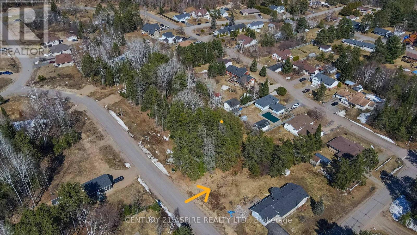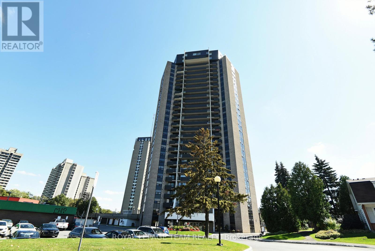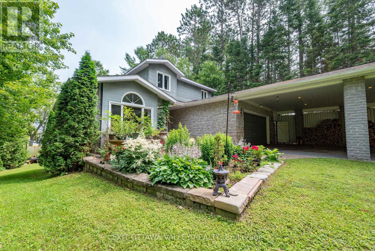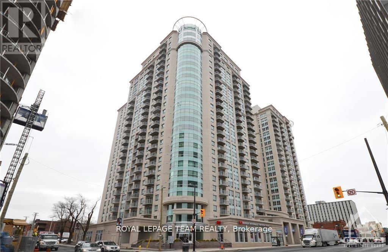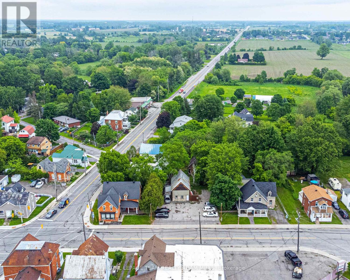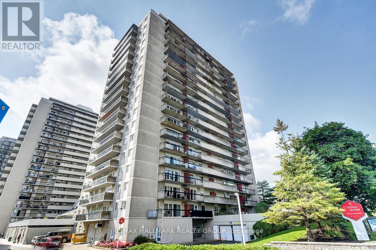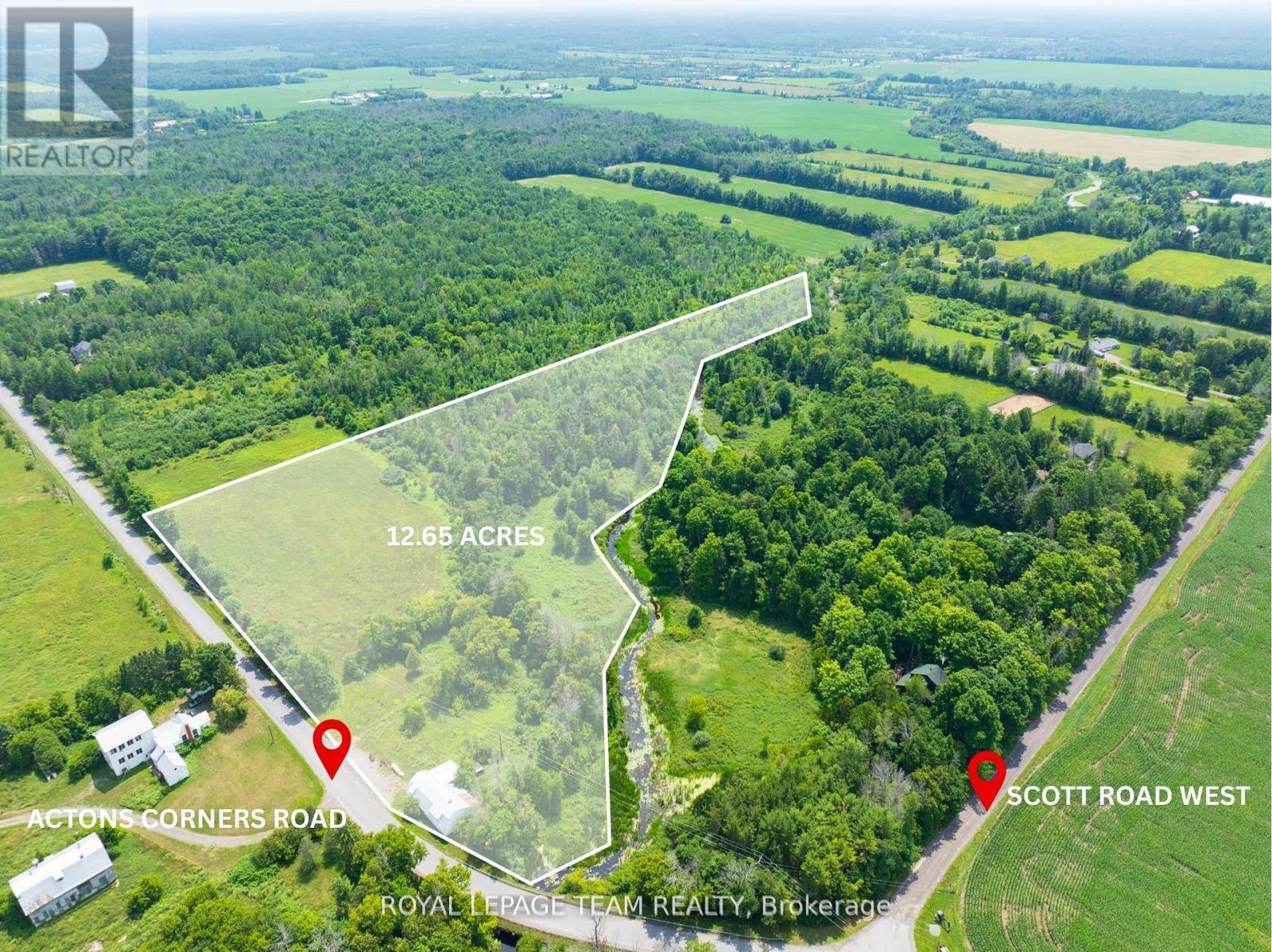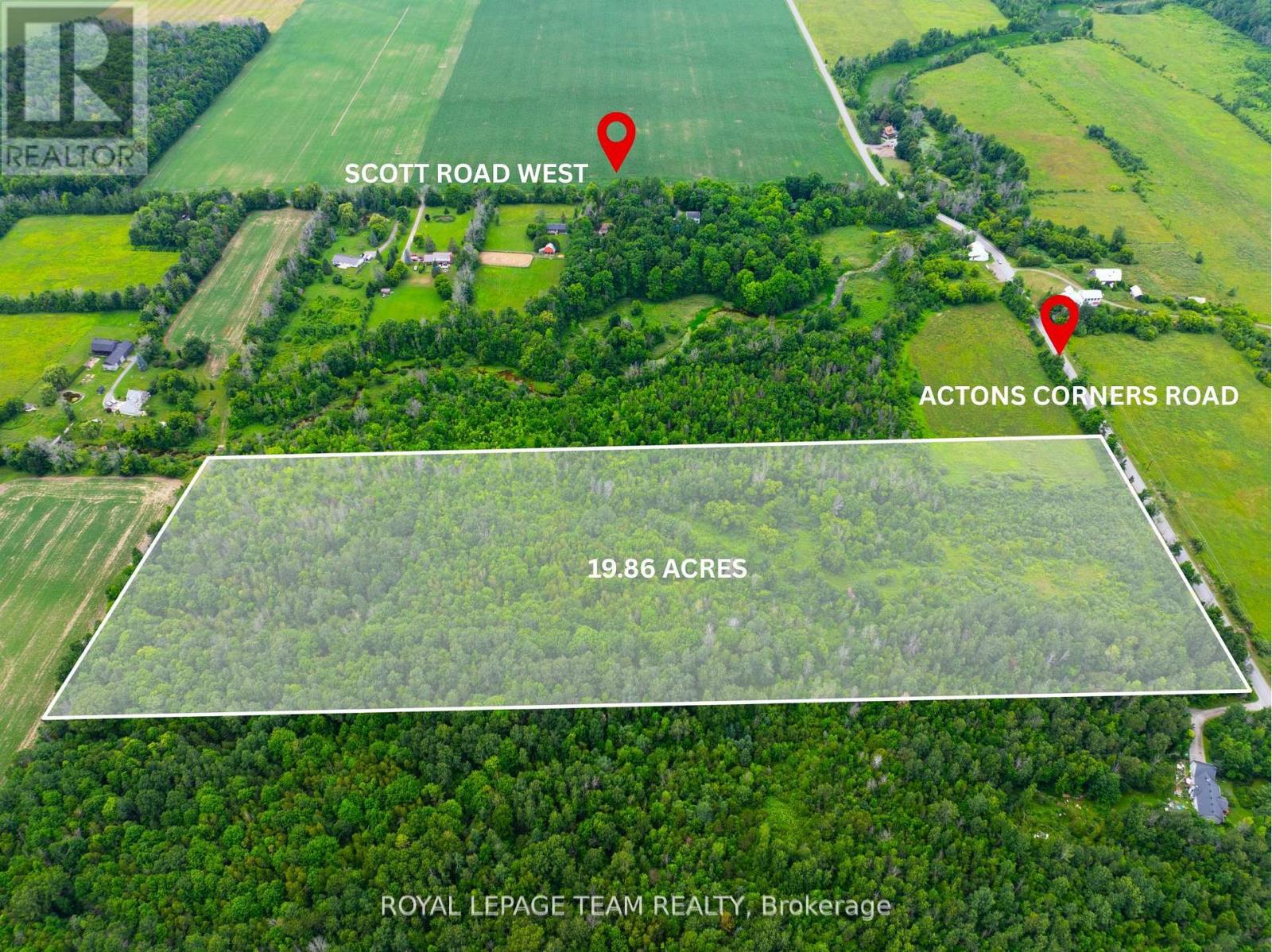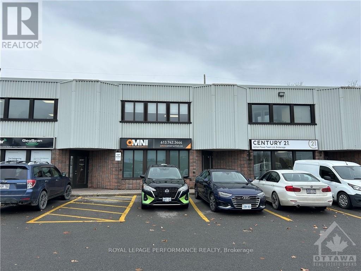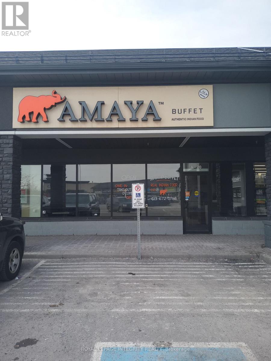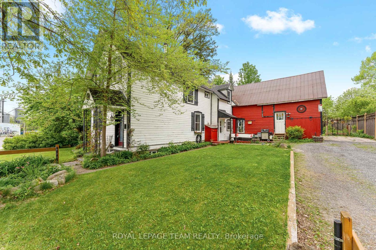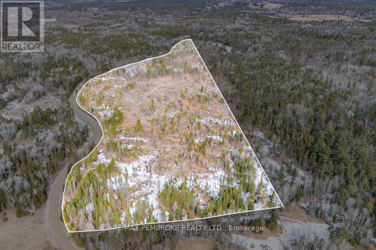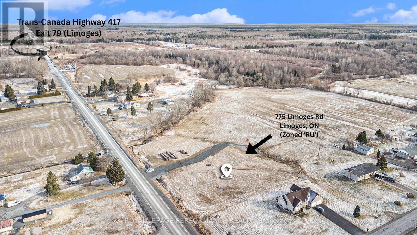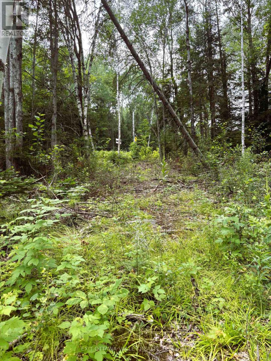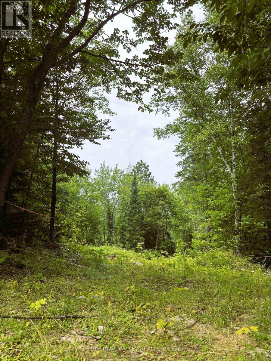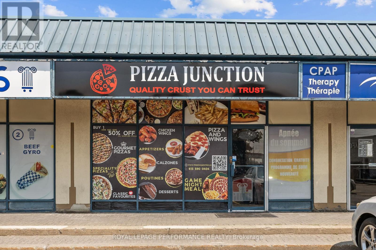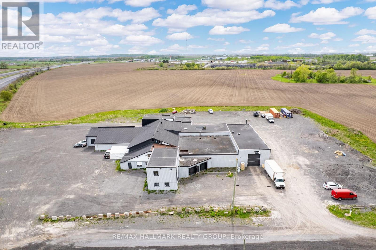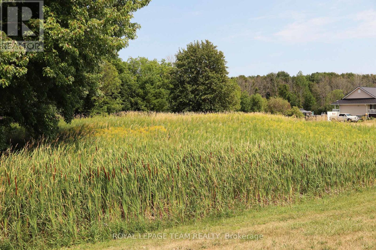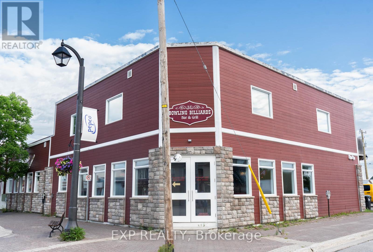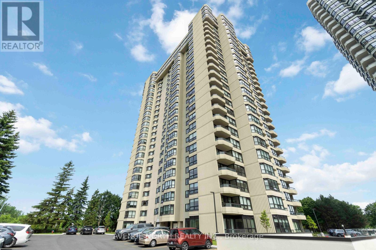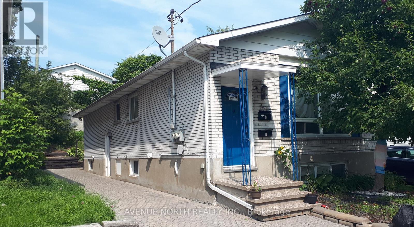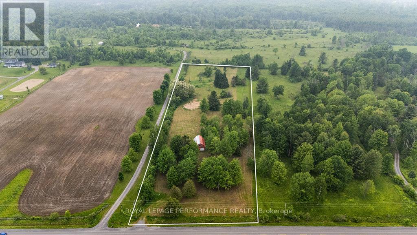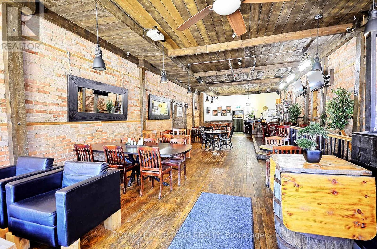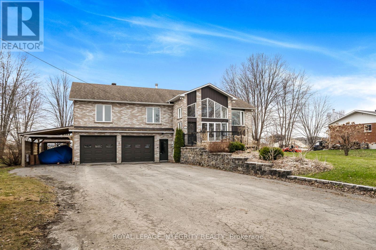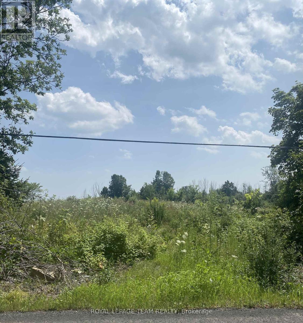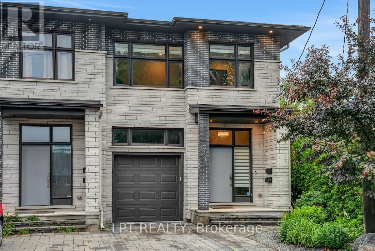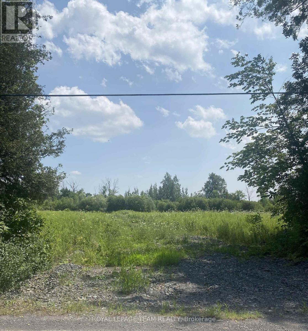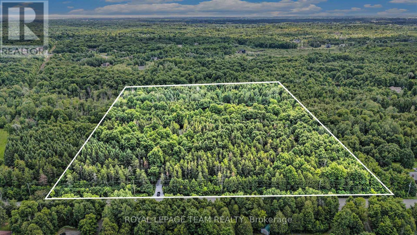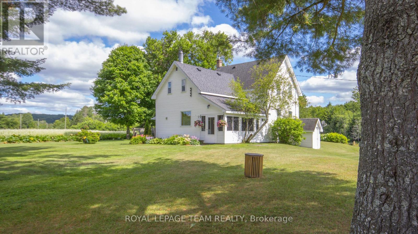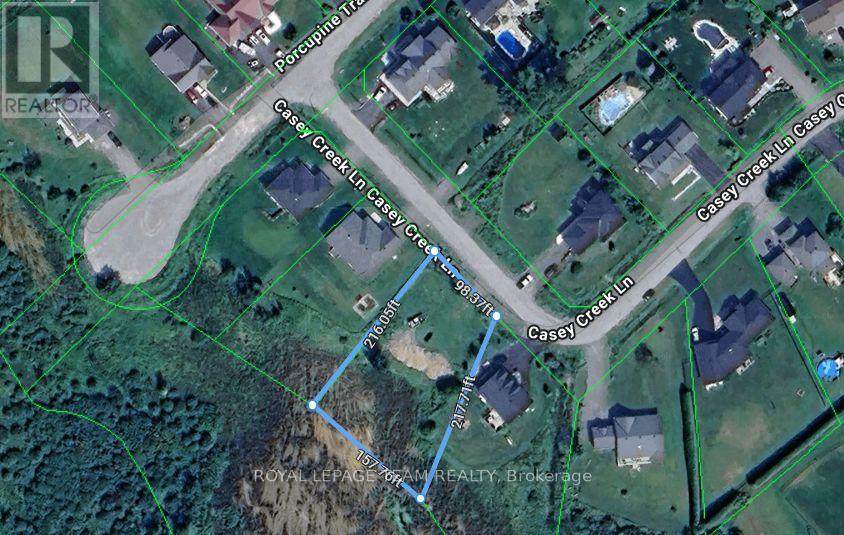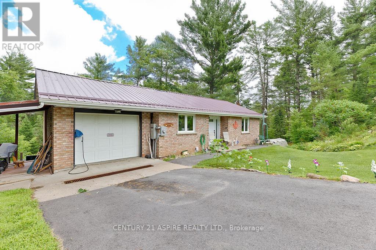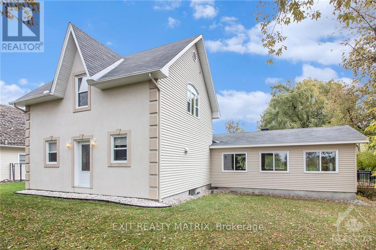1155 Ebbs Bay Road
Carleton Place, Ontario
Experience ULTIMATE PRIVACY & LUXARY on over 40 acres of land. Welcome to this fully custom-built estate home, an extraordinary retreat designed to impress at every turn. As you approach via the private laneway, your greeted by striking armor stone landscaping and a beautifully designed interlock entrance, setting the tone for the elegance and privacy that awaits. The exterior offers everything you need for work, play, and leisure. A heated 5-car garage with drive-through access, warm/cold water supply, EV charging and direct entry to both the home and basement makes everyday living incredibly functional. A separate 2400sq/ft fully heated detached shop equipped with 200 amp service , water, bathroom, kitchen and a hoist is perfect for all your toys, tools, and ambitious projects. Enjoy a covered, vaulted outdoor dining/lounging area overlooking a saltwater pool accessible from every room in the home creating seamless indoor-outdoor living. Inside, the home exudes sophistication and craftsmanship. Expansive living spaces offer stunning views of the backyard and pool. The custom kitchen is a true showpiece, featuring high-end millwork, indoor bbq, 2 induction stoves, a large walk-in pantry with a built-in bar and second fridge, full door fridge and freeze- a true master piece. With 4 bedrooms (2+2) and 3.5 beautifully appointed bathrooms, every inch of this home has been thoughtfully designed for comfort and style. This is not just a home its a lifestyle. Truly custom. Truly unforgettable. See attachments for a full list of features and upgrades (id:60083)
RE/MAX Affiliates Realty Ltd.
122 Red Rock Bay Road
Drummond/north Elmsley, Ontario
Welcome to Mississippi Lake. Situated just a short distance from Perth, Carleton Place, and Kanata, this exquisite waterfront home offers the perfect location for year-round enjoyment. Boasting arguably the most breathtaking westerly views and pristine shoreline the lake has to offer. Outside, you'll find over 100 feet of private waterfront, featuring your own sandy beach, stunning shoreline, two docks, a floating raft, a sauna, hot tub, and a custom bonfire all designed to captivate lake vistas. As you step inside, the home exudes luxury and pride of ownership. Expansive floor-to-ceiling windows throughout provide panoramic views of the lake from nearly every room. The custom chef's kitchen is a dream, featuring top-of-the-line appliances, a wine fridge, ample cabinetry, and generous counter space, all centered around a spacious island ideal for family gatherings and entertaining. The home offers four bedrooms on the upper level, including a lavish primary suite complete with a stunning ensuite. With four bathrooms in total, there's plenty of space for comfort and privacy. The fully finished lower level is a true highlight, offering walkout access to a screened-in patio that lets you soak in the peaceful lake views. This turnkey home is ready for you to enjoy the unparalleled lifestyle that waterfront living offers. Whether you're cooling off in the water, boating, fishing, or playing ice hockey in the winter, this property is a true gem, an exceptional opportunity not to be missed. $50/month in road fees. (id:60083)
RE/MAX Affiliates Realty Ltd.
0000 Pittston Road
Edwardsburgh/cardinal, Ontario
1 Acre building lot to be severed. (id:60083)
Coldwell Banker Coburn Realty
00000 Pittston Road
Edwardsburgh/cardinal, Ontario
1 Acre building lot to be severed. The land is tile drained. (id:60083)
Coldwell Banker Coburn Realty
000 Pittston Road
Edwardsburgh/cardinal, Ontario
1 Acer building lot being severed. Closing will be dependent on the completion of the severance. (id:60083)
Coldwell Banker Coburn Realty
703 - 242 Rideau Street
Ottawa, Ontario
Discover the ultimate urban lifestyle at 242 Rideau St, where luxury meets convenience in Ottawa's bustling downtown! This stunning condo boasts a beautiful kitchen with quartz counter tops, stainless steel appliances, and gorgeous maple hardwood floors. Unit has been freshly painted and is move-in ready. (Some photos virtually staged) Unbeatable location with Ottawa U just a short stroll away and the Rideau Centre Shopping Mall right around the corner for all your shopping needs. Enjoy exceptional building amenities including an indoor pool, a state-of-the-art fitness centre, and a private theatre for entertainment. With easy access to public transit and a wealth of dining and entertainment options, this condo offers the best of city living. Don't miss your chance to experience comfort and convenience at 242 Rideau St. Flooring: Hardwood, Flooring: Carpet Wall To Wall. PARKING AVAILABLE FOR RENT (id:60083)
Royal LePage Team Realty
00 Pittston Road
Edwardsburgh/cardinal, Ontario
Building lot being severed off of 1302 Pittston Road. Dimensions will be 56m wide and 125m deep. There are two lots to be taken which are identified as 00 Pittston Rd (east side) and 000 Pittston Rd (west side). There is an old abandoned stone house on the east side lot. Book your showing today. (id:60083)
Coldwell Banker Coburn Realty
Ptl1c6 Main Street
North Dundas, Ontario
Bring your business to Winchester - a growing community just 30 minutes from Ottawa! This vacant commercial 1 acre lot is a rare find, with municipal water and sewer connections available along Main street. Excellent location in a high traffic, high visibility spot across the road from Tim Horton's, A&W and Foodland, and 150 m from County road 31 (Bank street south), one of the busiest County roads in the area. New senior community development only a 5 minute walk away (Wellings of Winchester). Call today for more information. (id:60083)
Royal LePage Team Realty
18 Birchview Drive
Madawaska Valley, Ontario
Barry's Bay- Discover the perfect opportunity to create your custom home in one of the areas most desirable subdivisions. This vacant lot is equipped with municipal water and town sewer. Nestled in a well-maintained neighborhood with attractive homes and a strong sense of community, this property offers the best of both worlds: a lovely residential setting with close proximity to schools, parks, trails, shopping and more. (id:60083)
Century 21 Aspire Realty Ltd.
190 Rathowen Street
London North, Ontario
This Charming 1 1/2 story duplex located in the heart of Blackfriars. Ideal for a starter home with income or investors for expansion or rented as a turn key. Dbl garage, A/C, 4 parking spots with a front side spot. Featuring a renovated main floor; one large master bedroom that has a wall to wall closet, Open concept kit/living anda spacious full 4-pc bath. A cute front porch for those beautiful summer days. The Upper has been completely refinished to include a full studio unit. It is perfect for a young professional or graduate student. Modern open concept and full of light with glorious windows. Separate entrance at back where the sheltered deck and yard can be private orshared. Full basement that is partially finished; a separated laundry room for shared access and a private locked area for storage/ home gym with mirrors! The neighbourhood is walking distance to numerous paths, parks and attractions such as Harris Park, Budweiser Gardens, and all the fantastic amenities Downtown has to offer. (id:60083)
Comfree
2409 - 900 Dynes Road
Ottawa, Ontario
Welcome to 2409-900 Dynes Road - a bright and spacious 2-bedroom, 1-bath condo offering 757 sq ft of comfortable living. Perched on the 24th floor, this unit boasts breathtaking views from the private balcony - perfect for relaxing or entertaining. The open living and dining area is filled with natural light, creating a warm and inviting atmosphere. Enjoy a well-maintained building with great amenities including an indoor pool, sauna, and convenient laundry room. One parking space is included for added value and ease. Situated just a short walk from Hogs Back Falls and Mooney's Bay Beach, you'll love the proximity to nature, parks, and recreation while still being close to Carleton University, shopping, and transit. A great opportunity for first-time buyers, investors, or downsizers - don't miss your chance to own in this desirable location! (id:60083)
Royal LePage Team Realty
10 Ryans Camp Lane
Laurentian Hills, Ontario
Waterfront Wonder on the Ottawa River A Rare Dual-Living Retreat. Welcome to your own slice of paradise! This incredible waterfront property offers a rare opportunity with a beautifully updated 3-bed, 3-bath main home and a full 2-bed, 1-bath apartment-style suite on the walk-out lower level - perfect for multi-generational living, rental income, or a dreamy guest space. The main home features a spacious foyer and elegant staircase leading to the second floor, where you'll find a luxurious primary suite with a full ensuite, walk-in closet, and private balcony overlooking the river. Two additional bedrooms and a full bath complete the level. On the main floor, enjoy a sun-filled living room and dining room with hardwood floors and a large kitchen leading to an additional sitting room featuring a wood fireplace and offering panoramic views of the landscaped yard, sandy beach, and Laurentian Mountains. A stylish 3-piece bath with double sinks, modern shower, and convenient laundry complete the main floor. There's also direct access to a double garage AND double carport. The lower-level suite/apartment, completed in 2023, features 2 bedrooms, 1 bath, a private entrance, cozy wood-burning fireplace, spray foam insulation, and its own breathtaking views. Whether you're entertaining, relaxing, or renting, it's ready for anything. Only minutes from the Town of Deep River, this property blends natural beauty, flexible living, and sophisticated charm. Don't miss your chance to own this rare riverfront retreat! All offers must have a minimum 24 hour irrevocable. (id:60083)
Exit Ottawa Valley Realty
2204 - 234 Rideau Street
Ottawa, Ontario
Enjoy the stunning views from this 22nd floor corner unit through spectacular wrap-around floor to ceiling windows in the living/dining room and kitchen. This 2 bedroom plus den unit hosts a large primary bedroom with a large walk-in closet, full ensuite and balcony access. 2nd bedroom has door to main bath. This unit is tastefully finished with granite counters, hardwood, stainless steel appliances and French doors opening to the extra large den which some have used as formal dining room or third bedroom. In-suite laundry, a great parking spot, locker, 24/7 security, gym, pool included. Walk to every amenity including Parliament, Byward Market, Rideau Centre, Rideau Canal, and the LRT. Urban living at it's best! 24 hour advance notice on showings. Photos are from a prior listing. (id:60083)
Royal LePage Team Realty
6607-6613 Fourth Line Road
Ottawa, Ontario
Exceptional investment opportunity situated in the heart of North Gower, with strong future development potential. This land assembly, located at the intersection of Roger Stevens and Fourth Line, is comprised of two triplex buildings, (both fully tenanted) and a commercially zoned parking lot between them. The parking lot can hold 10-12 vehicles and has an outbuilding, presently used for storage. This site boasts enormous potential for future development and provides a solid Return on Investment in the meantime. Zoned Village Mixed Use (VM) provides great flexibility for both commercial and residential uses. (id:60083)
Royal LePage Team Realty Adam Mills
1005 - 158a Mcarthur Avenue
Ottawa, Ontario
Welcome to Chateau Vanier, a well-managed condo community offering resort-style amenities just minutes from downtown. This bright and freshly painted 2 bedroom, 1 bathroom unit on the 10th floor makes a strong first impression with sunset views, city skyline glimpses, and a rare 30-foot balcony - a peaceful outdoor space to enjoy morning coffee or unwind in the evening. Inside, the layout is open and welcoming. The upgraded kitchen features classic white cabinets, glass tile backsplash, a breakfast bar, updated countertops, porcelain tile flooring, and plenty of storage. The open-concept living and dining areas have been freshly painted in a trendy modern wall tone by Benjamin Moore, complemented by refinished parquet hardwood flooring that brightens the entire space. Both bedrooms are great sizes, with generous closet space and large windows. The bathroom has been tastefully updated with a granite-topped vanity and a sleek, glass-enclosed shower. The entryway includes mirrored bi-fold closet doors, adding both storage and a sense of spaciousness. A large in-unit storage room offers excellent pantry, seasonal, or utility space - an added bonus not always found in comparable condos. This unit comes with 1 exclusive-use underground heated parking space. Residents enjoy access to top-tier amenities including a heated indoor saltwater pool, fitness centre, men's and women's saunas, library, party/meeting rooms, indoor car wash bay, EV charging stations, bike storage, workshop, and beautifully landscaped grounds. The community is quiet and friendly, appealing to professionals, retirees, and downsizers alike. Located near public transit, the Rideau River, Riverain Park, the Rideau Tennis Club, and grocery options like Loblaws, FreshCo, and Green Fresh Market. You're just minutes from downtown, the University of Ottawa, and the future Montreal Road revitalization. A perfect mix of lifestyle and locationthis is condo living made easy. (id:60083)
RE/MAX Hallmark Realty Group
Parcel C - 210 Actons Corners Road
North Grenville, Ontario
Fantastic opportunity to own 12.65 acres just minutes from Kemptville and Highway 416. This spacious rural parcel offers excellent road frontage, easy year-round access, and gently rolling topography with elevated views. Zoned Rural (RU), the property supports a variety of permitted uses including residential, small-scale agricultural, and home-based businesses (buyer to verify with township).The lot includes a historic outbuilding and an existing workshop with potential for future use. A seasonal creek borders the property, adding natural charm. With hydro nearby and access via a well-maintained road, this property is ideal for those seeking space, flexibility, and a prime rural location. (id:60083)
Royal LePage Team Realty
Parcel D - 210 Actons Corners Road
North Grenville, Ontario
Located in a desirable rural setting just minutes from Kemptville and Highway 416, this 19.86-acre parcel offers excellent frontage, easy access, and endless potential. It presents a rare opportunity to own a piece of North Grenville's rural history, blending charm with versatility. Zoned Rural (RU), the property permits a variety of uses, including residential development, small-scale agriculture, and home-based enterprises (buyer to confirm permitted uses with the township). With open areas, natural views, and a gently rolling landscape, it offers a flexible canvas for your vision. Surrounded by farmland and rural estates, this property delivers the perfect balance of tranquility and accessibility. (id:60083)
Royal LePage Team Realty
14 - 1420 Youville Drive S
Ottawa, Ontario
LOOKING FOR AN IDEAL SPACE FOR YOUR OFFICE OR BUSINESS IN ORLEANS ? BEAUTIFUL , WELL SITUATED ON YOUVILLE DR ,THIS APPROX 2000 SQ FT CONDO,1000 UPPER FLOOR and 1000 ON LOWER FLOOR THAT CONSIST OF OPEN AREA WITH SMALL OFFICE AND KITCHEN AREA ,THE UPPER FLOOR CONSIST OF LOVELY FINISHED AREA ,3 OFFICES AND 1 LARGER ONE ,NEW CARPET AND KITCHEN AREA ,YES A WASHROOM IS ON BOTH LEVELS .THE CONDO HAS ALL NEW WINDOW AND A NEW MAIN FRONT DOOR.THE UNIT IS EQUIP WITH YOUR OWN GAS FURNACE, AC, AND HOT WATER TANK. A MUST SEE ! (id:60083)
Royal LePage Performance Realty
A20 - 300 Earl Grey Drive
Ottawa, Ontario
A beautiful, high-end restaurant asset sale in a leased premises is available. A turnkey delivery of the premises, including all equipment, furniture, and finishes, is included. This retail restaurant space is ideally located in Centrum Plaza, Kanata's busiest retail mall. This asset sale consists of an excellent lease of 2,057 square feet of retail space. The unit is adjacent to numerous major national retail stores, including Indigo, Walmart, Loblaws, Dollarama, Healthy Planet, and the UPS Store. The plaza is immediately next to Highway 417, making this premises easily accessible. The asset sale includes a large commercial kitchen with a 16-foot hood fan system, a walk-in refrigerator and a walk-in freezer. It also consists of a dishwashing area, two full bathrooms and a large dining area. Bring your restaurant brand to Centrum Plaza. Showings are available before business hours. (id:60083)
Royal LePage Integrity Realty
378 Donald B Munro Drive
Ottawa, Ontario
Welcome to 378 Donald B. Munro Drive a charming piece of history right in the heart of the village of Carp. Built in 1910, this character-filled home blends old-world charm with everyday comfort.Inside you'll find 3 bedrooms, a full bath, and a handy main floor powder room. The warm, inviting spaces reflect the homes century-old roots while offering plenty of potential to make it your own. Whether you're sipping coffee on the porch or strolling to the nearby market and local shops, you'll love the small-town vibe and tight-knit community that makes Carp so special. This is your chance to own a true classic in a village thats full of heart! Step into a kitchen where history and heart come together. Whether hosting a cozy dinner with friends or a quiet night in, this open-concept living/dining room offers the perfect backdrop. Take the hardwood stairs to the 2nd level to find 3 bedrooms, a 5pc main bath + a home office. Situated on an expansive yard with mature trees. Zoned VM (Village Mainstreet) which allows a wide variety of commercial, leisure, institutional and residential uses. (id:60083)
Royal LePage Team Realty
744 Black Creek Road
North Algona Wilberforce, Ontario
Discover the perfect canvas for your future with this serene 41.25-acre lot, located just 30 minutes from Petawawa and 25 minutes from Pembroke. Offering a wealth of possibilities, this beautiful property provides ample space for your dream home, hobby farm, or investment opportunities.The lot is clearly marked and ready for viewing. To ensure safety and respect for the property, please schedule a showing with an agent before visiting. Do not miss out, book your viewing today and start building your future in this tranquil setting. (id:60083)
RE/MAX Pembroke Realty Ltd.
775 Limoges Road
The Nation, Ontario
Presenting 0.923 acres of prime Rural (RU) land, perfectly situated in the growing town of Limoges! In a location that simply can't be beat, this parcel of land is situated at the steps of the Trans-Canada Highway 417, in a prime location. Zoned RU (rural), perfect for those looking to build their dream home, along with a long list of additional permitted uses (buyer to verify permitted uses with the township). Fantastic opportunity to build your dream home, or a multi-generational home with your loved ones. The town of Limoges is part of the extremely progressive township of The Nation. With a rapidly rising population & many new significant residential developments already under way, this parcel of land offers a fantastic opportunity for serious investors & developers. Situated a 20-25 minute drive from Ottawa, +/- 1h30 from Montreal, and +/- 5h from Toronto. Minimum of 24h irrevocable on all offers. The access to this property is through a private road that is shared with 3 properties (771, 775 & rear neighbors). (id:60083)
Royal LePage Performance Realty
001 Siberia Road
Madawaska Valley, Ontario
Looking for the perfect slice of nature to call your own? This 2.5-acre property is a peaceful, private escape just 10 minutes from the heart of Barry's Bay. Set on a quiet, municipally maintained road, this beautiful lot blends convenience with serenity, ideal for anyone craving the balance of small-town charm and the quiet of the countryside. With a partially cleared landscape, driveway already in place, and hydro available at the road, you're well on your way to making your dream build a reality. Just a minute from McMaster Lake and five minutes from Bark Lake, enjoy weekends filled with swimming, boating, and fishing. Whether you're planning a year-round residence or a relaxing weekend getaway, this is your chance to design a space that's entirely your own. Stop searching for the perfect home build it here instead. (id:60083)
Exit Ottawa Valley Realty
00 Siberia Road
Madawaska Valley, Ontario
Dreaming of a peaceful retreat or your forever home surrounded by nature? This stunning 2.5-acre parcel offers the perfect opportunity to bring your vision to life. Nestled just 10 minutes from the charming town of Barry's Bay, you'll enjoy the tranquility of rural living without sacrificing access to local shops, dining, and amenities. This beautiful property is partially cleared, with a driveway already in place and hydro available at the roadmaking it that much easier to start building. Located on a quiet, municipally maintained year-round road, you're only a one-minute drive to the sparkling waters of McMaster Lake and just five minutes from Bark Lake, ideal for swimming, boating, and fishing adventures. Whether you're dreaming of a custom-built home or a cozy cottage escape, this property offers the rare chance to create exactly what you have been waiting for. Why settle for someone else's vision, when you can build your own? (id:60083)
Exit Ottawa Valley Realty
515 Heritage Drive
Montague, Ontario
Exclusive Opportunity! Don't miss this RARE & UNIQUE building lot on the coveted Donnelly/Heritage stretch of the Rideau. Nestled in a peaceful setting next to Parks Canada land, this 2.06-acre gem offers breathtaking views of the Rideau and Clowes' Locks from its elevated perch (20-40ft above water). The lot is already groomed and ready for your dream home. Imagine walking from your doorstep to the water, canoe or kayak in hand, with easy access to one of the quietest locks on the Rideau Canal. Enjoy the beautifully manicured lawns and picnic areas along the water's edge. It's the perfect blend of nature and convenience, located just 5 minutes from Merrickville's charming amenities. Surrounded by history and steps away from the prestigious Heritage Stables, this property offers the ultimate country lifestyle - with the potential to board horses, take lessons, or attend shows. Please do not walk the lot without a showing/agent. (id:60083)
Real Broker Ontario Ltd.
100 Bayshore Drive
Ottawa, Ontario
Well established beautiful flower and gift shop with 40 years successful business and great growth potential business. The store is located right next to the main entrance in the one of the largest shopping centre in Ottawa. Most of the business is based on high walk-in traffic, repeat customers, phone and website orders. Sending and receiving flower orders worldwide from two global leading distributed chains online. This charming flower shop represents a turn-key business opportunity and includes all furniture, glass shelves, large walk-in cooler and A/C. It is a great opportunity to acquire a profitable and reputable family owned flower shop. Showing by appointment only. (id:60083)
Royal LePage Team Realty
2306 - 40 Nepean Street
Ottawa, Ontario
Welcome to Tribeca East Luxury Living in the Heart of Downtown Ottawa!Ideally situated with a Farm Boy at your doorstep and just minutes from the LRT, Parliament Hill, Financial District, City Hall, Courthouse, NAC, and countless other amenities!This spacious 1-bedroom, 1-bathroom suite offers 670 sq. ft. of stylish open-concept living with 9 ft ceilings, floor-to-ceiling windows, and sliding glass doors that open to your private balcony perfect for enjoying breathtaking panoramic views and sunsets over the city skyline.The modern kitchen features quartz countertops, a ceramic tile backsplash, designer espresso cabinetry, a flush breakfast bar, and four premium stainless steel appliances. Additional highlights include hardwood flooring throughout, in-unit laundry with a stackable front-load washer/dryer, a generous bedroom with a walk-in closet, and a sleek 4-piece bathroom.Included: 1 heated underground parking space and a storage locker.Enjoy world-class amenities at the Tribeca Club, a 4,500 sq. ft. rooftop recreational centre offering an indoor saltwater pool, childrens splash pad, fitness centre, residents lounge, two guest suites, and more! (id:60083)
Right At Home Realty
4025 Innes Road
Ottawa, Ontario
PIZZA BUSINESS FOR SALE - PRIME ORLEANS LOCATION - NO REAL ESTATE INCLUDED. Welcome to your next profitable venture in the vibrant heart of Orleans! Presenting Pizza Junction, a well-established and fully equipped pizza business located in one of Ottawas busiest and most high-traffic commercial plazas on Innes Road a major arterial route with exceptional visibility and exposure.Key Features:Turnkey operation fully equipped kitchen, walk-in cooler, prep stations, ovens, and more Excellent foot traffic with a loyal customer baseSurrounded by high-density residential neighbourhoods and major retail anchors Located in a bustling plaza with ample parking and complementary businesses Minutes from Highway 174, making access convenient for delivery and dine-in traffic Strategically positioned in a plaza adjacent to numerous schools, including:St. Peter Catholic High SchoolÉcole secondaire publique Gisèle-LalondeSir Wilfrid Laurier Secondary SchoolConvent Glen Catholic SchoolSt. Clare Catholic SchoolAvalon Public SchoolÉcole élémentaire catholique Sainte-MarieThis is a rare opportunity to own a profitable and growing pizza business in one of Ottawas most dynamic communities. Whether you're a first-time entrepreneur or an experienced operator looking to expand your brand, Pizza Junction offers a solid foundation for success. Don't miss out on this excellent business opportunity in one of Orleans most prominent commercial corridors. Lease amount $ 3810. (id:60083)
Royal LePage Performance Realty
5604 Harris Road
The Nation, Ontario
Presenting a rare opportunity to acquire a prime 2-acre industrial property, strategically situated between Ottawa and Montreal. Imagine your business signage clearly visible from the 417! This industrial-zoned site is ideal for businesses seeking a central location along this vital corridor.The property boasts existing high-ceiling structures offering over 16,000 square feet of versatile space, suitable for operations, storage, or production needs. These buildings provide flexibility for customization to accommodate a wide range of business requirements. Rent individually to different tenants or open it up to accomodate one bigger business. Seize this exceptional opportunity to own a property poised for growth and development within a thriving industrial region. Explore the potential this property holds for your business. Please note: The stated square footage is approximate and not guaranteed. (id:60083)
RE/MAX Hallmark Realty Group
Paradigm Commercial Real Estate & Brokerage Inc.
409 - 456 King Edward Avenue
Ottawa, Ontario
Condo in downtown Ottawa (Sandy Hill), this one bedroom + den w/ parking is waiting for you. In an unbeatable location, near the exciting downtown core and University of Ottawa, this low-rise complex (47 units/5 floors) offers great urban living. Relax in your landscaped courtyard or enjoy your common area roof top patio (w/ BBQ) and be amazed at the view of our Capital with its historical buildings and landmarks. This 739 sq. ft. condo is elegantly laid out - open concept with views from kitchen into living/dining room, and den which may be used as a home office, additional relaxing space or may be converted into a second bedroom by simply adding a double sliding barn door. Soundproofed and very quiet. This 4th floor condo features a south facing balcony and quality finishes like laminated hardwood floors, ceramic flooring, air conditioning, granite countertops and backsplash. (id:60083)
Comfree
1351 Ridgedale Street
Ottawa, Ontario
Beautiful residential building lot nestled in Emerald Woods/Sawmill Creek and surrounded by mature trees. Walking Distance To Parks, Shopping & Schools. Great Location Situated On A Quiet Residential Street. Municipal Services [Sanitary, Storm Services, Water Main] Connected At Street. Seller is willing to offer attractive financing terms. Build Your Dream Home Today! This kind of lot in this kind of neighborhood is truly a rare find. (id:60083)
Royal LePage Team Realty
11882 County 18 Road
South Dundas, Ontario
Come to Williamsburg and build your new home! This almost half acre building lot is a great place for your dream home in the country, with mature trees along the back and a nice open clearing to build on! Join this small community of homes just west of Williamsburg and enjoy country views from both the front and back of your home. Measuring 99.9ft frontage and 187 ft deep, this property is waiting for you! Only 10 minutes from the 401 Highway in Morrisburg or to all of the amenities available in Winchester. A well and septic will be required. (id:60083)
Royal LePage Team Realty
800 George Street Street N
Hearst, Ontario
Seize the chance to own a thriving, multi-faceted business in the heart of Hearst, Ontario a vibrant Northern community with untapped potential! This iconic 241 Pizza restaurant, a beloved cornerstone of Hearst for years, offers an unparalleled opportunity for an entrepreneur with vision to take it to new heights. Strategically located on a high-visibility corner lot, fronting on three different streets, this expansive 11,858 sq. ft. property combines a successful restaurant, a lively entertainment complex, and a versatile banquet hall, creating multiple revenue streams and endless possibilities. This isn't just a business its a platform for an entrepreneur to redefine Hearst's dining and entertainment landscape. With minimal competition, a prime location, and a flexible franchise model (can chose to remain with 241 Pizza or leave contract), you can build on an already successful foundation. The property has been very well maintained and it boasts great financials! Extend hours to capture the nightlife crowd, create an inviting outdoor terrace, or introduce new events to make this the heart of the community. The possibilities are as big as your vision! (id:60083)
Exp Realty
2401 - 1500 Riverside Drive
Ottawa, Ontario
Welcome to Riviera, one of Ottawa's most luxurious and sought-after condo residences offering resort-style living with unmatched amenities in a prime location. Residents enjoy access to unparalleled amenities, including indoor and outdoor pools, fully equipped fitness centers, tennis & squash courts, a sauna, and beautifully landscaped grounds featuring gazebos, barbecue areas, and multiple seating spaces to relax and unwind .This 24th floor Penthouse condo offers breathtaking views , 2 parking spots and is currently vacant for quick possession! The spacious, light filled living and dining area feature an open concept layout with large windows throughout. A fully enclosed solarium provides the perfect spot to enjoy the exceptional panoramic scenery. The renovated galley kitchen boast modern finishes, while the unit includes two full bathrooms for added convenience. The generous primary suite features a walk-in closet and an ensuite. In laundry completes this well appointed home. Ideally located just a short walk to Hurdman LRT and bus station, and minutes from Train Yards shopping, Highway 417, and the Ottawa Train Station; this location offers both tranquility and connectivity. This is condo living at its finest. Don't miss your chance to call the Riviera home! (id:60083)
Avenue North Realty Inc.
255 Lalemant Street
Ottawa, Ontario
Excellent investment property! This is your chance to own an income generating property with endless potential. Whether you choose to rent out both units or live in one while renting the other, this property offers flexibility. One of the units is vacant and the other is tenant occupied at the moment. This Duplex includes Separate entrances for each unit.- Upper Unit-A : 3 Bed + 1 Bath + Kitchen + Washer/Dryer + Dishwasher- Lower Unit-B : 3 Bed + 1 Bath + Kitchen + Washer/Dryer Separate Hydro meters, tenants pay the hydro bills. Owner only pays the Water bill as utility. Driveway is fully interlocked with room for several cars to park. Storage shed in the back of the house. (id:60083)
Avenue North Realty Inc.
3103 Torwood Drive
Ottawa, Ontario
Build Your Dream Home Close to the City. Leave the hustle and bustle of the city behind and step into the peaceful charm of Dunrobin Shores. This beautiful 4.5-acre property offers the perfect canvas to build your dream home in a quiet, family-friendly community, just minutes from the Ottawa River and local beaches yet only a short drive to all the conveniences of daily life. With a mix of mature trees and sunlit clearings, it is ideal for construction, combining natural beauty with key essentials already in place: a Drilled Well and Dug Well on site, a Barn with Hydro available, plus Access in place off Torwood Dr. Enjoy the serenity of country living while staying conveniently connected. You're only about 20 minutes from Kanata North-Kanata's High Tech Park, DND headquarters, and Highway 417. Daily essentials like groceries, healthcare, schools, and recreation are all within a short drive. Whether you're planning to raise a family, retire in nature, or create a country getaway, this rare property offers space, privacy, and great potential without giving up the comforts of modern life. Explore the opportunity to build your sanctuary in one of Ottawa's most desirable rural settings. An adjacent parcel at 3117 Torwood Drive is available for purchase, providing options for expansion or investment (MLS #X12311716). Please obtain permission to walk the property. (id:60083)
Royal LePage Performance Realty
26 Elgin Street W
Arnprior, Ontario
Welcome to 26 Elgin Street West, an exceptional opportunity to own a fully renovated, turnkey commercial building offering immediate income potential and lifestyle appeal. This unique property features a well-established, licensed restaurant on the main floor with seating for over 70 guests. The cozy steakhouse ambiance, paired with live music and premium food offerings, makes it a standout in the local dining scene. The main floor boasts 2,000 sq. ft. of fully equipped restaurant and bar space, including an accessible washroom. Below, the full-height basement offers another 2,000 sq. ft. with two washrooms and abundant storage perfect for operational ease and future sales growth. Above the restaurant, discover a one-of-a-kind New York style residence. This spacious 1-bedroom apartment spans 2,000 sq. ft. featuring high-end finishes and thoughtful design throughout, ideal for an owner-operator or premium rental. This commercial property over the three floors offers flexibility for retail, hospitality, or mixed use, and has been renovated to the studs. Rear parking and ample street parking enhance accessibility to this fancy spot. Whether you're a restaurateur ready to hit the ground running, or a savvy investor looking for a high-yield, mixed-use building in a growing community, this property checks every box. (id:60083)
Royal LePage Team Realty
2864 Principale Street
Alfred And Plantagenet, Ontario
Stunning Split-Level Home with Ottawa River Views Welcome to this beautiful split-level home situated on a spacious half-acre lot with a view of the Ottawa River. From the moment you step inside, you'll be captivated by the abundance of natural light and the impressive size of the main living area. The open-concept kitchen seamlessly connects to the dining and living rooms, offering a partial view of the river perfect for entertaining or relaxing with family.The main level features a generous primary bedroom, two additional spacious bedrooms, and a luxurious full bathroom. Just a few steps down, you'll find a bright and inviting lounging area surrounded by windows, creating a perfect space for relaxation.Continuing down to the ground-level lower foor, there is a cozy TV room and a fourth bedroom, ideal for guests or a growingfamily.This level also includes another full bathroom and a versatile play area, previously used as a daycare.Outside, the fully fenced backyard offers plenty of room for family activities, pets, and outdoor gatherings. This property is a rare find, combining stunning views, versatile livingspaces,and a family friendly layout. (id:60083)
Royal LePage Integrity Realty
00 County 7 Road
Elizabethtown-Kitley, Ontario
Discover the peace and potential of this exceptional 24-acre parcel nestled between Smiths Falls and Merrickville. Set on a quiet, paved country road, this scenic property is the perfect setting for your custom home, hobby farm, or private getaway.With hydro at the road and an artesian well already in place, much of the groundwork is done. Recent road improvements and deeper ditching offer enhanced access and improved drainage. Whether you're looking to build now or invest for the future, this land offers both beauty and possibility.Enjoy the tranquility of nature while still being a short drive to town. Potential to sever buyer to verify all details.Dont miss this chance to own your own slice of rural paradise. (id:60083)
RE/MAX Affiliates Realty Ltd.
Lt 5 Harmony Road E
North Dundas, Ontario
Build your custom dream home on Lot 5 in Winchester's Orchard Grove Development, a large 2.25+ acre site close to the quaint and vibrant town of Winchester and the City Ottawa. Envision starting your day in modern elegance with cozy comforts, surrounded by peaceful nature. This property offers ample tree coverage to ensure privacy, complemented by an apple orchard landscape throughout the development. There is already a tested new well on the property making it easier to develop your land. Take advantage of this exceptional opportunity to build your future home in an idyllic setting. (id:60083)
Royal LePage Team Realty
319 Glynn Avenue
Ottawa, Ontario
Welcome to this beautifully updated and spacious 4+1 bedroom home with a fully finished in-law suite, ideally situated in a highly central and accessible neighbourhood. Thoughtfully designed with large windows and surrounded by mature trees, this home offers a bright, open-concept layout perfect for family living and entertaining. The main level features 9-foot ceilings, elegant pot lighting throughout, a generous foyer with walk-in closet, powder room, and a custom kitchen with quartz countertops and ample cabinetry. The adjoining dining and living areas provide a seamless and inviting space to gather. Upstairs, youll find four spacious bedrooms including a luxurious primary retreat complete with a walk-in closet and spa-inspired 5-piece ensuite featuring a soaker tub and stand-up shower. A full main bathroom and a convenient second-floor laundry room with a folding station complete the level. The fully finished lower level is equipped with a separate entrance and offers a stunning one-bedroom in-law suite, complete with its own laundry, a dedicated hydro meter, and great natural lightideal for extended family or potential rental income. Enjoy a fully landscaped exterior, interlock driveway, and a newly fenced backyard perfect for privacy and outdoor enjoyment. Prime location just minutes from downtown Ottawa, Train Yards shopping district, VIA Rail station, O-Train access, and the pedestrian bridge off Donald Street with a direct path to Sandy Hill and uOttawa. 24 Hour Irrevocable on All Offers as per form 244. (id:60083)
Lpt Realty
Lt 2 Harmony Road E
North Dundas, Ontario
Build your custom dream home on Lot 2 in Winchester's Orchard Grove Development, a large 1 acre site close to the quaint and vibrant town of Winchester and the City Ottawa. Envision starting your day in modern elegance with cozy comforts, surrounded by peaceful nature. This property offers ample tree coverage to ensure privacy, complemented by an apple orchard landscape throughout the development. There is already a tested new well on the property making it easier to develop your land. Take advantage of this exceptional opportunity to build your future home in an idyllic setting. (id:60083)
Royal LePage Team Realty
8014 Parkway Road
Ottawa, Ontario
Escape the hustle without straying too far! This picturesque 26-acre building lot offers the best of both worlds - tranquility and convenience. Just a short drive from the city, this expansive parcel provides ample room for your dream home, hobby farm, or future development. Whether you're envisioning a peaceful country retreat or planning something more ambitious, this lot is a blank canvas with endless potential. Zoned for rural use provides a long list of options, whether residential, agricultural or so much more! There is plenty of space to play, grow, and build, which is a rare find so close to urban comforts, situated on the edge of Greely. With approximately 828 feet of frontage and 1305 feet of depth, the property has a culvert, entrance and laneway already installed, plus a large clearing that is ready to be built on. Only 10 minutes to the Ottawa International Airport, or 25 minutes to downtown. Build your dream home on the edge of the city, with all the conveniences of city life plus peacefulness and privacy of living in the country! PROPERTY IS UNDER SURVEILLANCE. BUYERS NOT PERMITTED TO WALK THE PROPERTY WITHOUT AN APPOINTMENT (id:60083)
Royal LePage Team Realty
4822 Palmer Road
Brudenell, Ontario
Wow, it doesn't get any better than this. Sip your morning coffee sitting in the screened sunroom while looking over the Madawaska River or sit on the back deck and take in the views this one of a kind property has to offer. Then follow the navigable, winding creek with its sandy bottom, which meanders from a lake at the rear of the property through the 216 acres of this absolutely gorgeous acreage, out to the Madawaska River and enjoy all that nature has to offer including fishing, hunting, boating and canoeing. The home itself is a timeless beauty featuring 4 bedrooms, 2 baths and a large country kitchen. The property consists of approximately 32 acres of arable land with the balance of the property being a mix of cleared and treed land.. There are numerous outbuildings and a large barn to house hay, livestock, equipment or whatever you have to store. The home is heated with a wood/ oil furnace, the electrical has been updated with a new 200 amp panel, shingles were replaced a number of years ago. The basement has a walkout to the outside. Pride of ownership over the years is evident as this home has maintained its country charm and is in move in condition. The possibilities that this property has to offer are endless and only bound by your imagination. The property is being sold as is where is with no representations or warranties. (id:60083)
Royal LePage Team Realty
104 Casey Creek Lane E
Ottawa, Ontario
Now is your chance to build your dream home in the already established neighbourhood. This amazing .62 acre lot is located in peaceful Dunrobin and is the perfect place to create family memories. This is the last lot available in this neighbourhood and has no rear neighbours. The water well is already installed. Make your dreams a reality and build what you've always dreamed of. (id:60083)
Royal LePage Team Realty
539 Schwan Road
Laurentian Valley, Ontario
Welcome to your private riverside retreat on the beautiful Indian River! Nestled on a stunning 1.6-acre landscaped lot, this charming brick bungalow offers the perfect blend of peaceful seclusion and modern comfort. Enjoy the serenity of nature with mature trees, manicured gardens, and breathtaking views right from your backyard. Experience peaceful walks along the scenic trails that wind through the property, leading you across two charming small bridges nestled in nature. Step inside to a custom-designed kitchen featuring quartz countertops and ample cabinetry, a true chefs delight. The open-concept layout flows effortlessly into the main living area, ideal for both quiet evenings and entertaining. This home offers 1 bedroom on the main level plus 3 additional bedrooms in the fully finished walk-out basement. Whether you're sipping your morning coffee on the back deck or relaxing by the waters edge, the sights and sounds of the Indian River will become your new everyday luxury. Minimum 24 Hour irrevocable on all written offers. (id:60083)
Century 21 Aspire Realty Ltd.
1991 Finch-Winchester Boundary Road
North Stormont, Ontario
Flooring: Hardwood, Presenting a unique multi-generational opportunity on 96 sprawling acres, w/25 acres of cultivatable land. This property boasts 2 homes, ideal for family living or business ventures. The 1st home is a beautifully renovated 2-storey residence, offering modern amenities & comfort, w/all appliances & an interior inground pool, ideal for year-round relaxation. The home is bathed in plenty of natural light, creating a warm & inviting atmosphere throughout. Numerous upgrades have been made to ensure this property is well-prepared for long-term use. The 2nd home, built in 2022, is a charming detached 1-bedroom, 1-bathroom bungalow featuring ceramic & laminate flooring, complete w/a double garage. Additionally, this property includes a double car garage w/a loft & bathroom, powered by its own system, & a massive 100x40 garage/shop, w/a 40x50 radiant heated section. Don’t miss this versatile & expansive property, offering endless possibilities for farming, family living or business ventures!, Flooring: Ceramic, Flooring: Laminate (id:60083)
Exit Realty Matrix
74 Sandy Beach Road
Laurentian Valley, Ontario
Investors or Serious Handymen..Large country lot sitting directly on the Indian River. Five minutes to Pembroke and 15 minutes to Petawawa. The outdoor space is ideal for gardening, entertaining, and is the perfect location to build your dream home. Home is sold as is, where is. This property requires significant work to make it livable. Or teardown and build a home to suit your needs., Flooring: Linoleum, Flooring: Other (See Remarks) (id:60083)
Exp Realty


