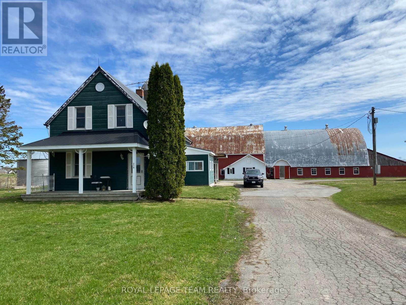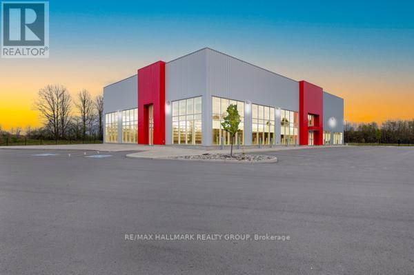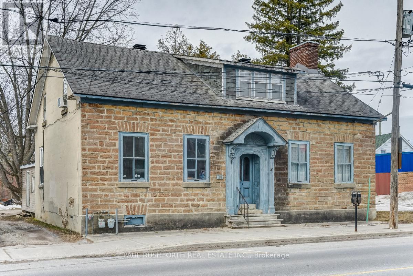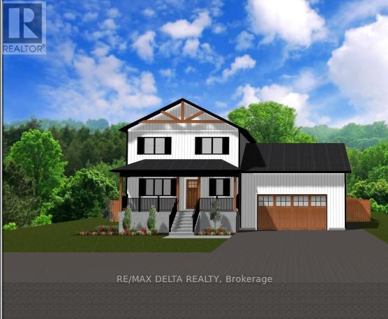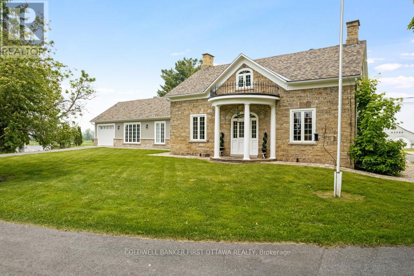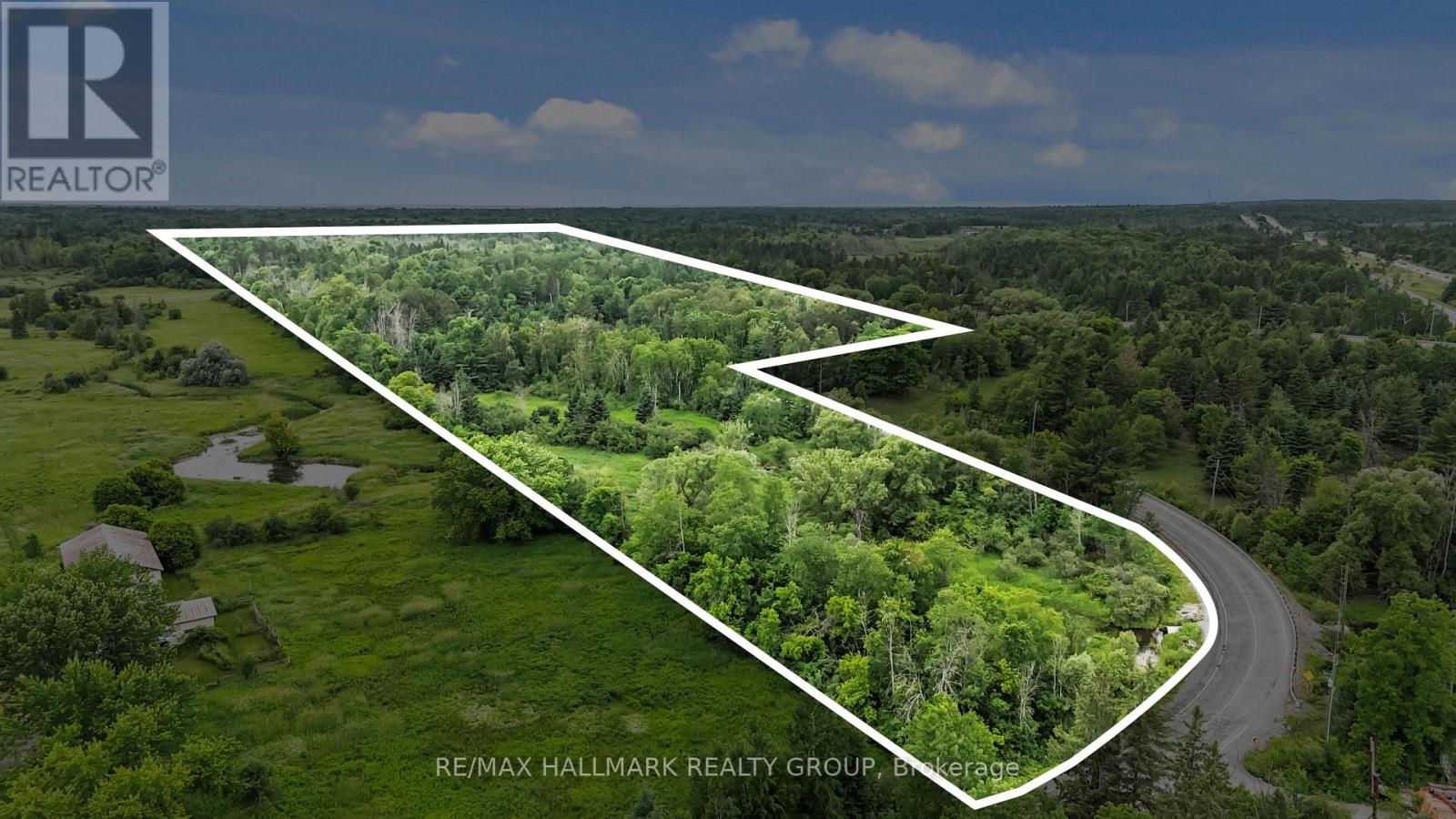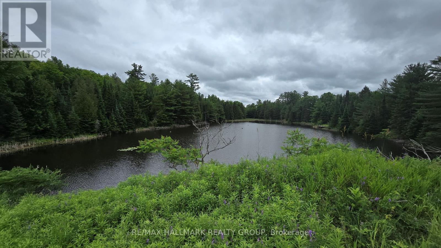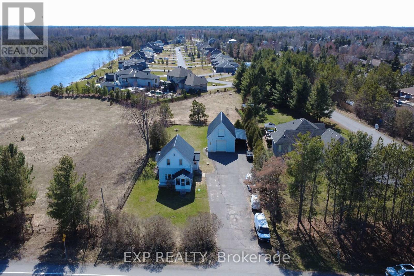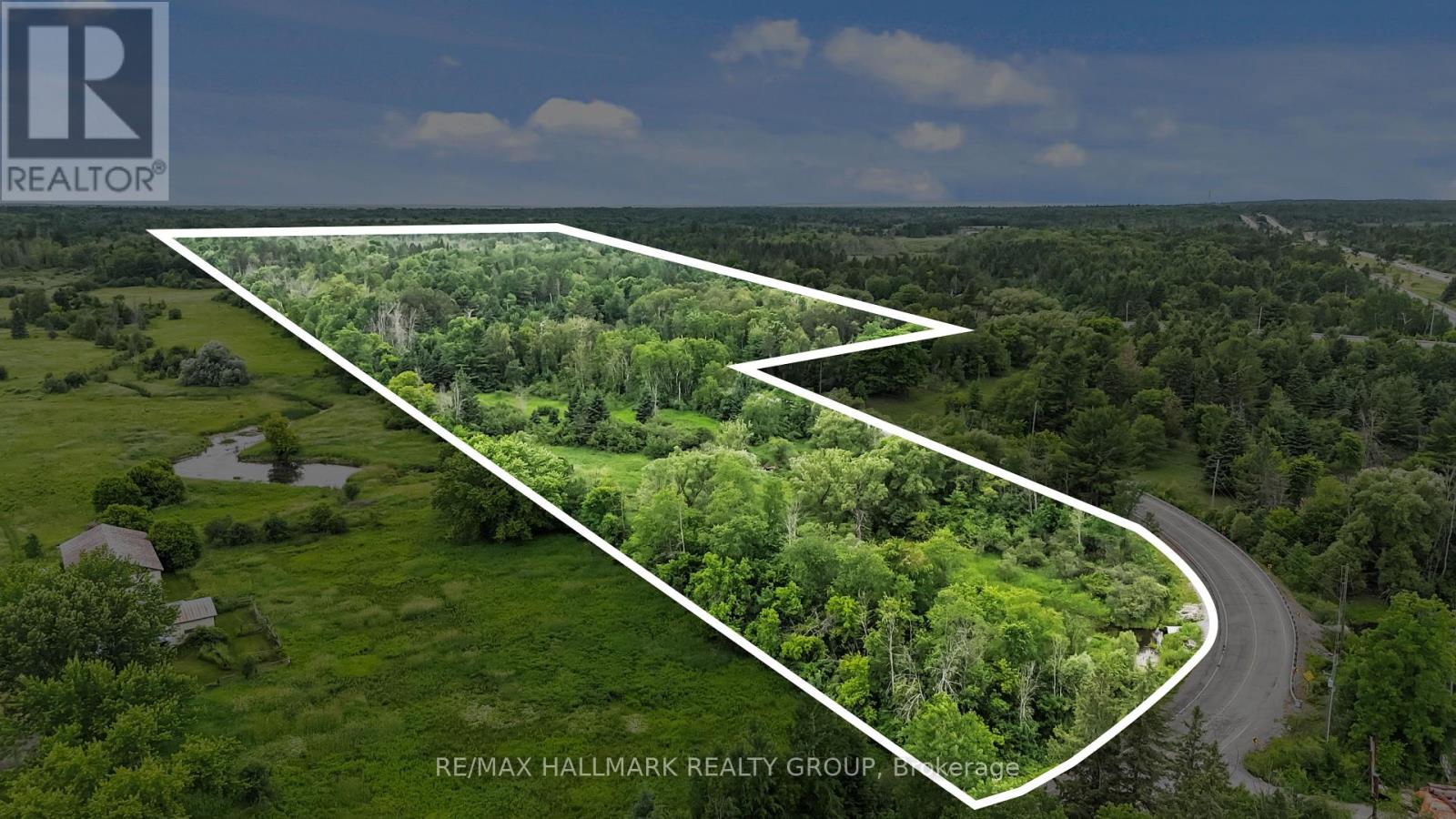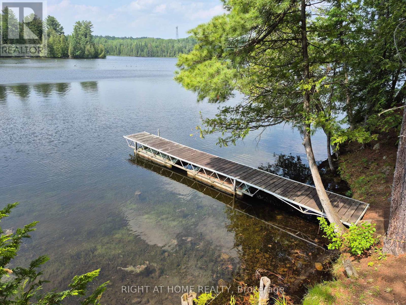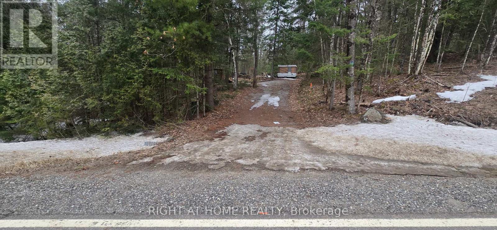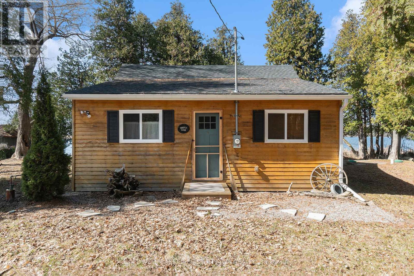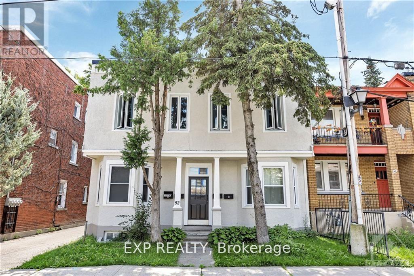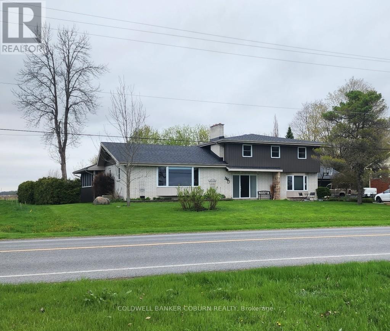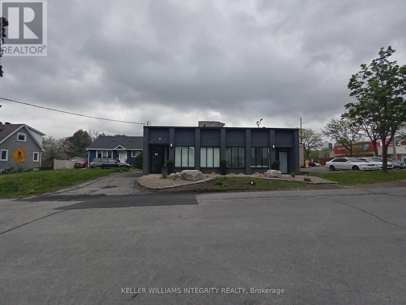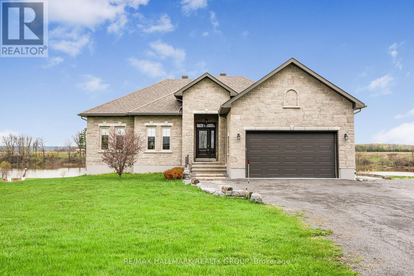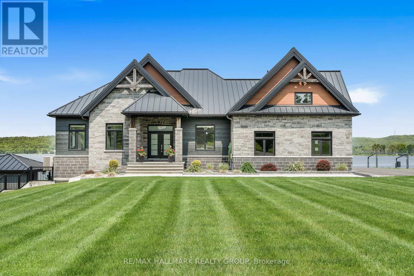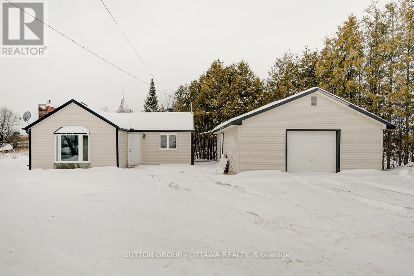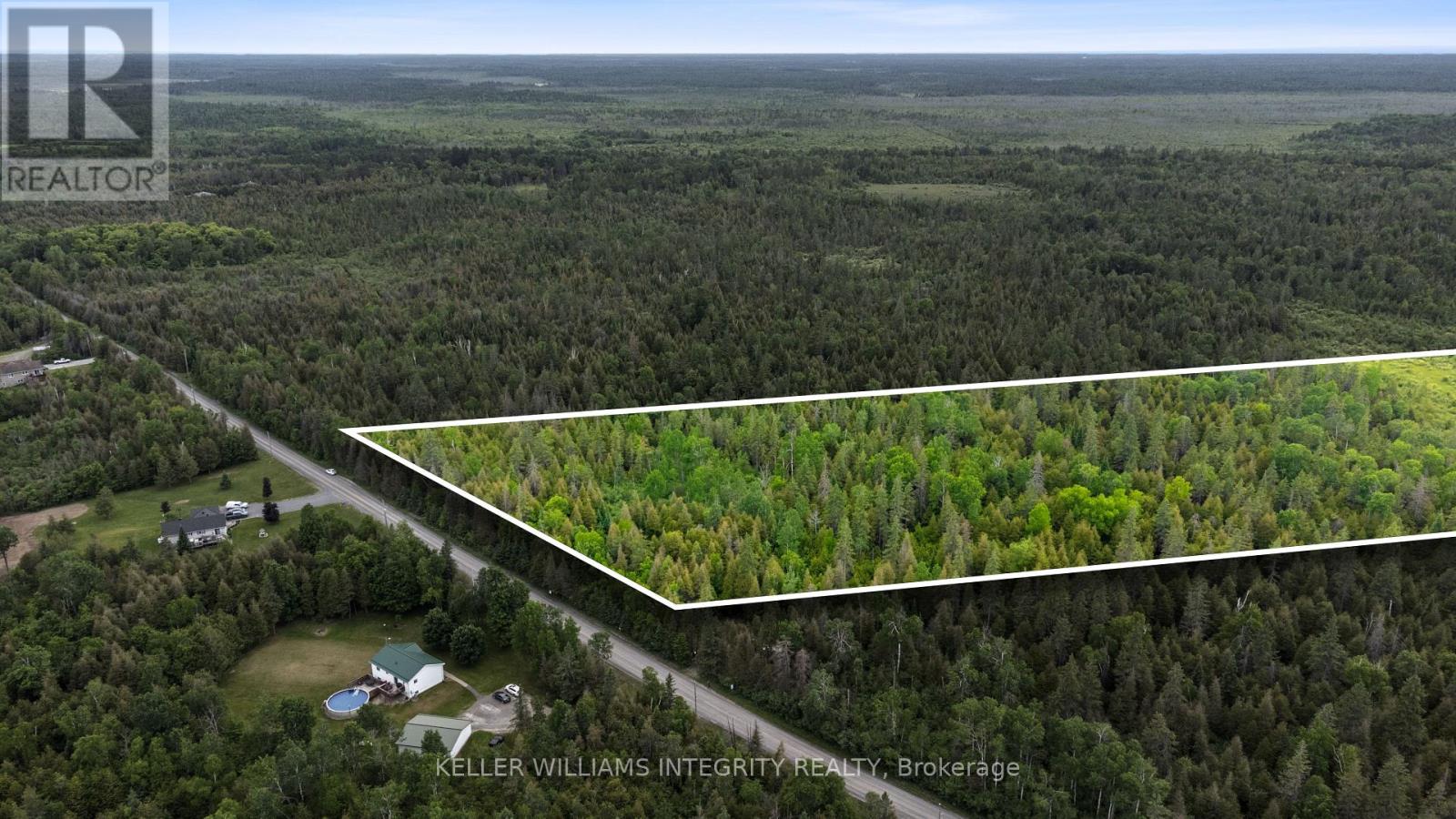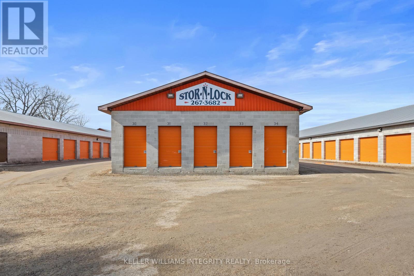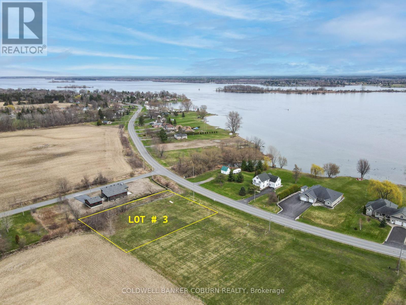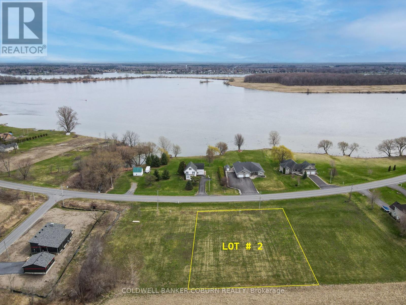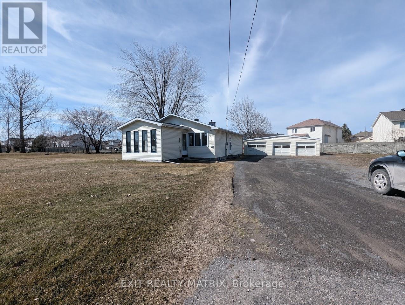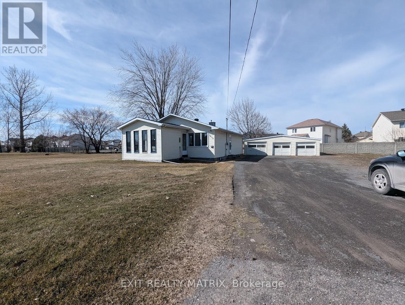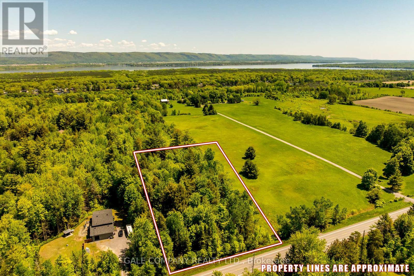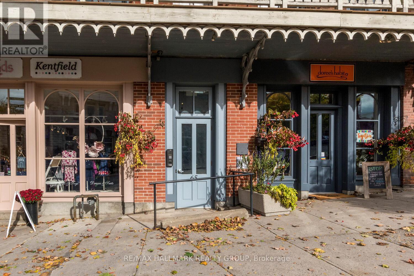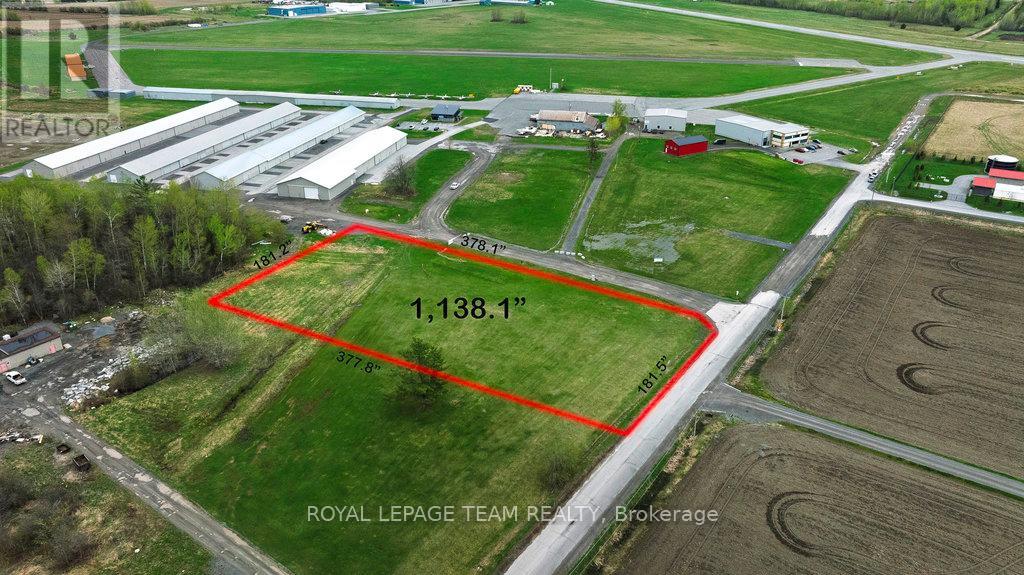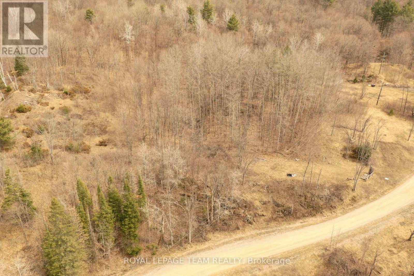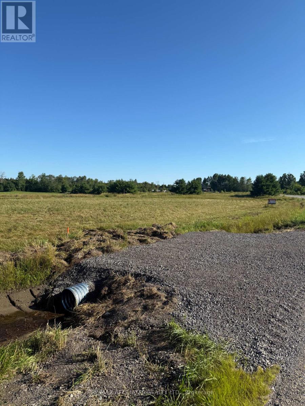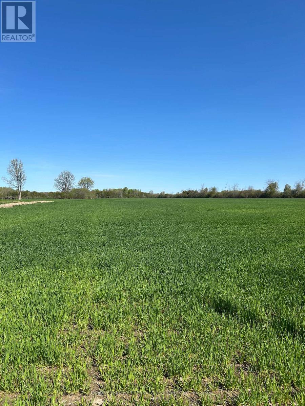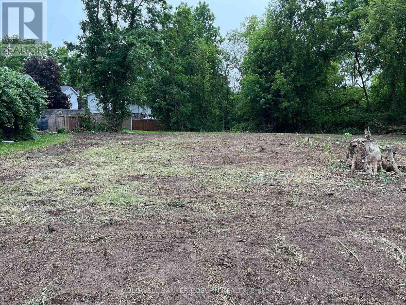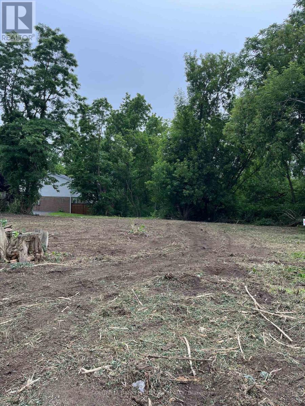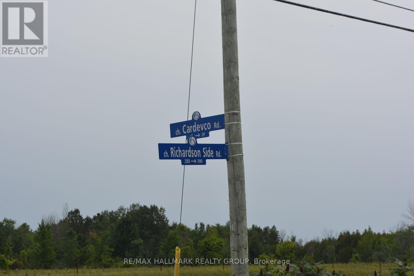210 Baskin Drive E
Arnprior, Ontario
Waterfront Hobby Farm located on the Madawaska River at Arnprior, Explore the wide range of uses for this unique property, 3 Br. Home barns and storage buildings , ranging up to 112 x 44 feet with many uses and can be repurposed, the rolling acers over look the River very beautiful !! This acreage has been farmed over many years excellent for horses and all agriculture uses , the potential for development is an added value feature, up to 4 lot severances possible , Shorelands owned by OPG Call today (id:60083)
Royal LePage Team Realty
15747 Highway 7
Drummond/north Elmsley, Ontario
Exceptional Commercial Property with Versatile Buildings and Showroom SpaceThis well-maintained commercial property offers a unique combination of functional buildings ideal for a variety of business uses. The site features a 2,800 sq. ft. bungalow, originally constructed as a residence and later converted to office use. Recently updated and returned to residential use, the building remains well-suited for either residential or professional purposes. It includes a full undeveloped basement with excellent ceiling height and has seen significant improvements since 2019. Also on the property is a large, steel-clad garage/shop building measuring 41' x 118' with 16 ceilings. A 28' x 28' section, formerly shipping docks, has been converted to grade-level garage doors, with the potential to revert back if needed. The north wing includes a 14' x 118' office and service area with reception, parts room, lunchroom, and washroomsclean, functional, and in excellent condition.A standout feature is the purpose-built showroom measuring 80' x 120', designed for RV or large vehicle display. This impressive space offers high ceilings, abundant natural light through 16 perimeter windows and glazed overhead doors, and four oversized rear doors for easy access. A 1,330 sq. ft. mezzanine and well-appointed office, washroom, and utility areas complete the layout. The building is in excellent condition and ready for immediate use.This is a rare opportunity to acquire a flexible commercial property with strong infrastructure and move-in-ready facilities. (id:60083)
RE/MAX Hallmark Realty Group
28 Wilson Street W
Perth, Ontario
Unique investment opportunity in the heart of historic Perth! This stunning century old duplex boasts a huge lot, offering potential for residential and commercial use. The location provides excellent exposure & easy access to all that Perth has to offer. This fully tenanted property was once home to the Tay River Gallery, a beloved Perth institution. The duplex layout allows for flexibility, making it ideal for a variety of purposes. The spacious lot offers ample outdoor space, perfect for creating a garden oasis, or even expanding the building. The property is rich with character, with charming details such as original hardwood floors, intricate woodwork, and high ceilings. Each unit is fully equipped with all the modern amenities needed for comfortable living, while retaining its historic charm. With its rich history and prime location, the potential for income and appreciation is unparalleled. One unit is 2 Bed, Other is 3 Bedroom. 24 hour irrevocable on all offers. (id:60083)
Paul Rushforth Real Estate Inc.
14-3435 Old Highway 17
Clarence-Rockland, Ontario
TO BE BUILT Custom 2-Storey Home on Oversized Country Lot - Build your dream home with Noah's Custom Country Homes, a Tarion-approved builder known for quality craftsmanship and timeless design. This beautiful to-be-built 2-storey home offers 3 bedrooms, 2.5 bathrooms, and sits proudly on a large, oversized country lot, the perfect setting for peaceful living with room to roam. Step inside the open-concept main floor designed for modern living, where natural light floods the space. The kitchen will be crafted by the renowned Les Armoires Séguin, offering style and function at the heart of the home. Upstairs, the primary bedroom boasts soaring cathedral ceilings and an ensuite bath your private retreat after a long day. Want to personalize your finishes? You're in luck! Buyers are invited to meet directly with the builder to choose selections and explore upgrades. Bonus features include a rough-in for a 3-piece bathroom in the basement, and a free upgrade from a standard A/C unit to a high-efficiency heat pump - comfort and energy savings all year round. Tentative possession is set for December 2025 - just in time to ring in the new year in your brand-new home! Contact Elise Da Ponti or Charles Seguin today for more details or to request a copy of the building plans. **Photos are of similar models previously built and may show upgraded finishes. (id:60083)
RE/MAX Delta Realty
45 - 200 Des Violettes Street E
Clarence-Rockland, Ontario
Build your dream home!! Almost 30,000 sq. ft. green corner lot 180.41 ft x 50.94 ft x 75.28 ft x 243.53 ft x 155.97 ft )in a fantastic JML subdivision in picturesque Hammond, completely sold out, with paved streets, municipal water, natural gas, tennis courts, high speed internet, lovely mature trees and greenspace. Build your dream home and enjoy nearby Prescott Russell Trail, bike paths and Larose Forest. snowmobiles, ATV, mountain Bike, Equestrian clubs . 22 min from everything you could ask for in Orleans, 15 min to Rockland and 30 min from our nations capital city. Hammond Golf and Country Club with a delicious restaurant attached is just 5 minutes away. Calypso waterpark just 22 minutes away too. Sellers got building site plans he will include as well. NO HST HERE!!! (id:60083)
Tru Realty
2638 Rideau Ferry Road
Drummond/north Elmsley, Ontario
Resplendent century stone home on 10 acres, for family desiring grand living spaces and also ideal for entrepreneur wanting to establish B&B, Spa Retreat or Wellness Centre. Within walking distance of friendly artisan town of Perth, the palatial 8 bedroom, 7 bathroom home offers variety of flex spaces to meet your wants and needs. Spacious bright rooms enhanced with high ceilings, deep sills and exquisite decor. Alcove glass doors open to Great Room featuring slate-like ceramic floor, stone fireplace with granite mantle and wood-burning insert. Adjoining the Great Room is impressive Butler's pantry with wall of cabinets, subway-tile backslash, built-in refrigerator/ice maker and textured copper sink. Other glass doors open to formal dining room that suits a table where up to 20 can gather about comfortably. Awe inspiring, exquisitely designed, kitchen offers round-corner granite counters with decorative edge; breakfast bar 9' long, cooktop & built-in double ovens. Kitchen also has England's quality AGA heat & warming stove, desk station, arched stained glass window & showcase chandelier. Main floor sitting room and sunroom lounge with woodstove and door to outside. Ultimate laundry room has Cataraqui cabinetry, subway backsplash, organizing space, sink and window. Main floor generous primary suite has radiant in-floor heating; combined walk-in closet-dressing room; 5-pc spa ensuite of Silestone quartz two-sink vanity, walk-in shower and soaker tub. Main floor also has three bedrooms, two currently used as office and playroom/den. Mudroom with closet. Upstairs, four bedrooms, 3 of the 4 have ensuites; and, one has adjoining exercise room. Second floor 4-pc bath with shower & soaker tub. Two single-attached garages each with inside entry. Architectural roof shingles 2019-2024. Septic 2023. Barn has insulated office with heat & air conditioning. Over-sized driveshed. Two driveways, one circular. Just 5 mins to hiking trails at Perth's Conservation wildlife reserve. (id:60083)
Coldwell Banker First Ottawa Realty
790 Mitchell Road
Madawaska Valley, Ontario
Spectacular hillside lot overlooking Trout Lake in sought-after Algonquin Heights community. Beautifully forested 1.7 acres is the largest and best lot from the Hillside Series offering a very private cul de sac location at end of the road with a partial view of the lake in fall, winter and early spring. Lot features: Dramatic topography with a generous flat section midway up the rise perfect for the house and landing, offering a recessed setting in the trees rather than proximity to the road, and includes several large boulders as natural landscaping features. Commons access to waterfront is only a 500-meter walk for your kayak or canoe enjoyment (lake access park)A small beach for swimming is also available 2.6 km away on Trout Lake, which is known for good fishing too. Easy access to a network of ATV and snowmobile trails in the area. Municipal road is paved and maintained by the township to offer true four-season service. Only one neighboring lot to the south (currently vacant) otherwise property backs onto virgin forestland on the west and north creating a secluded woodland feel. Temporary 200-amp electric service with underground line and extra lead for final hook up has been put in ($15,800 paid)Trees have been cleared for house footprint with a trench dug for diverting the spring runoff around and away from the landing pad ($16,000 paid)Can be purchased with or without camper trailer pictured ($5,000 extra). Savour the tranquility of this spacious forest setting only 7 minutes to Barrys Bay, 30 minutes to Algonquin Parks East Gate. Fall colours are incredible and northern lights can be seen on occasion. A perfect hideout from the rest of the world but with the conveniences of a hospital, groceries, pharmacy, LCBO, hardware, restaurants, shops, fuel etc. less than ten minutes away. Ready for the discerning buyer to build that dream home in one of Canadas most beautiful country living experiences. (id:60083)
Comfree
3106 Vaughan Side Road
Ottawa, Ontario
**WE WELCOME OFFERS!** (id:60083)
RE/MAX Hallmark Realty Group
0000 Calabogie Road
Greater Madawaska, Ontario
By Appointment only with your Realtor! Check out this beautiful 23 acre wooded lot with its own pond on the outskirts of Burnstown! Property is slightly elevated up off Calabogie Road & located across the street from the Madawaska River, this rural property has a wonderful mix of bush to wander and lovely views of the spring-fed pond. Use as a recreational property or build your dream home here taking advantage of the pond setting. Burnstown features several shops & a Cafe, location is a 10 minute drive to Calabogie for restaurants, LCBO, gas & convenience stores, golf courses, ski hill, hiking trails & snowmobile & ATV trails and the Calabogie Race Track. The Madawaska River has a waterfront park to enjoy & access for great kayaking or boating or fishing. Calabogie Lake also has a beach & boat launch at Barnet's Park. This is a terrific spot not far from Ottawa & you can find most amenities in Renfrew or Arnprior! Act now, finally a private retreat surrounded by all nature has to offer! (id:60083)
RE/MAX Hallmark Realty Group
1558 Stagecoach Road
Ottawa, Ontario
This two-storey renovated country home with a detached large heated home based workshop situated on a spacious private half acre lot features three generously sized bedrooms and two full bathrooms, offering ample space for home based work family living. The main floor boasts hardwood floors throughout, a spacious kitchen with quartz countertops and an island open to the dining area, a bright living room and a three-piece bathroom with a glass walk-in shower. The family room has a fireplace with patio doors leading to the backyard. The large purpose built detached heated garage is not only perfect for storing vehicles , equipment or play. It also offers incredible potential for a home-based business. Whether you're a contractor, artisan, or entrepreneur, this garage is a fantastic space to grow your business while enjoying the comfort and convenience of working from home. Featuring a large bay and side door entrance, this spacious garage is designed to accommodate work vehicles, tools, or larger projects. The fully heated interior ensures year-round usability, making it ideal for running a business from home in any season. Additionally, the loft area provides extra storage or could be transformed into an office space, offering the flexibility to customize the garage to fit your business needs.The partially finished basement in the home provides an office, laundry and storage area.The outdoor space includes a patio area, hot tub, and firepit, perfect for entertaining family and friends. Home has a metal roof, central air conditioning and natural gas heating. Property is also for Lease MLS # : X12188204 (id:60083)
Exp Realty
3106 Vaughan Side Road
Ottawa, Ontario
**CLICK ON THE VIDEO** 1KM from the March Rd 417 Queensway exit.. Located in the City of Ottawa boundary... LAND BANKING in the growing City of Ottawa! This 77+ acre plot of land is just off the 417 West highway and is in the rapidly expanding West corner of Ottawa. WANT LAND?! Build your oasis here with peace and quiet. OR wait and see how development changes in the area (LAND BANKING) Severance is possible! (only one severance to this lot at a minimum of 2 acres) AMAZING 77 Acre Treed Lot!!! RU zoning. Frontage on 3 streets, near the 417 - March Rd exit, golf courses and more. NATURAL GAS in the area, would have to be well and septic. Forested lot... LOTS OF HARDWOOD, perfect for WOOD COMPANY. Big homes built in the area, but lots of privacy for you. It is like an "ISLAND" on its own. Zoned Residential, GREAT building opportunity in Carp! **WE WELCOME OFFERS!** (id:60083)
RE/MAX Hallmark Realty Group
129 Loon Cove Trail
Bonnechere Valley, Ontario
Waterfront building lot on Constant Lake! 130 Feet of shoreline with driveway and dock already in place. Storage shed is included. Build your custom waterfront home on this topographical terrain, Perfect for a walk out basement. Very peaceful and private, incorporate your design into the natural setting. (id:60083)
Right At Home Realty
N/a County Rd 2 Road E
South Glengarry, Ontario
Presenting an Exclusive waterfront lot with 335 feet of prime frontage, offering breathtaking views of the St Lawrence River, Seaway and Adirondack Mountains. Tailor your dream home to perfection on this remarkable property featuring a scenic stream running along one side, ideal for creating a stylish outdoor retreat. It also comes with waterfront where you can add your own dock for direct boating access. Enjoy a seamless commute to Cornwall, to Golf Course, to Airport and only one hour to Montreal and to Ottawa. Create lasting memories in this stunning and serene location. (id:60083)
Coldwell Banker First Ottawa Realty
1061 Centennial Lake Road
Greater Madawaska, Ontario
This versatile lot offers an incredible opportunity just 15 minutes from Calabogie Peaks, making it the perfect home base for year-round outdoor adventures including skiing, golfing, and hiking. Whether you're looking to build your dream home, invest in a potential income property, or simply enjoy a quiet retreat for camping, this property offers excellent flexibility.A drilled well and hydro already on site provide a major head start for any development plans, saving both time and expense. The lot also features a picturesque stream that flows into a charming grotto and offers access to Black Donald Lake with a public boat launch just 10 minutes away. A new driveway off Centennial Lake Road leads you up to a high, dry, and private lot, ready for your vision. For added peace of mind, the property boundaries have been professionally staked by a surveyor. Please note: Do not walk the lot without a licensed Realtor. (id:60083)
Right At Home Realty
229 Charlotte Street
Ottawa, Ontario
Nestled in a PRIME SPOT; Close to amenities, CONVENIENT for University students. This Sandy Hill TRIPLE; Meticulously maintained & thoughtfully updated, this building boasts a pristine appearance & has enjoyed full occupancy for over 6 years. Unit 1 is a 3 Bedrooms & 1 bath with very high ceiling, access to the landscape backyard, Unit 2 is 3 Bedrooms & 1 bath w/hardwood floors running through the unit & plenty of windows, Unit 3 is a 2 storey 4 bedrooms & 2 full bath. Ample room for storage, Shared Laundry in Basement, Private landscaped backyard, Fenced. Property has undergone fire retrofitting in (2019), Furnace and AC (2023) ensuring enhanced safety for all occupants. Potential for 4th Unit in basement. Close to all amenities; OttawaU, Rideau centre, Rideau river, Strathcona Park, National Art gallery, Lowertown & Byward market all close by. Don't miss out & add this GEM to your portfolio.Turn Key!, Flooring: Hardwood, Flooring: Mixed (id:60083)
Coldwell Banker Sarazen Realty
388 Cottage Road
Montague, Ontario
Tucked along a quiet stretch of the Rideau River, this charming 3-season log and cedar cottage offers a peaceful escape just a short paddle from historic Merrickville. Built in 2017 and lovingly maintained since, the cottage blends rustic warmth with light, modern touches. Inside, you'll find beautiful engineered hardwood floors with live-edge inlays and a soaring ceiling that adds a sense of space and character. The relaxing sunroom provides great views of the water and fills the cottage with natural light. A wood stove installed in 2021 keeps things warm during the cooler seasons, allowing you to make the most of spring and autumn at the river. The 3-piece bathroom features a deep soaker tub that offers a perfect way to end your day spent in the fresh air and sunshine. With two bedrooms plus potential sleeping space in the bunkie/shed, there's plenty of room for family and guests. The bunkie even has hydro for extra comfort. This property has an artesian well with clean, high-quality water. An added bonus is that behind the cottage, you have Crown Land that provides privacy and a beautiful natural environment of mature trees and wildlife. This is a spot for lazy afternoons, canoe rides into town for coffee or ice cream, and bonfires under the stars. Whether you're fishing, swimming, or simply relaxing by the shore under the canopy of cedars, you will love the tranquility of this riverfront retreat. Private road, maintenance is approx $200/year for spring and fall grading. Just 10 minutes to Merrickville or Smiths Falls and 50 minutes to Ottawa. (id:60083)
Coldwell Banker First Ottawa Realty
2087b Grindstone Lake Road N
Frontenac, Ontario
This stunning 4-season home is a rare find and ready for you to move in and enjoy! Situated on a private 1.2-acre lot with 245 feet of pristine shoreline, the property is easily accessible via a well-maintained year-round road. The home features a spacious 1,700 sq ft. open-concept design, complete with a large wrap-around deck offering breathtaking views of the lake. Located just minutes from the village of Plevna, Ontario, this property offers the perfect balance of seclusion and convenience. Plevna boasts all the essentials, including a restaurant, grocery store, hardware store, and liquor store, ensuring you have everything you need close by. Grindstone Lake is a beautiful, clean, low-density lake known for its excellent boating and fishing, with bass and trout populations. The northern end of the lake is Crown Land, preserving its natural beauty and providing a quiet, peaceful setting. Enjoy endless recreational trails right from your doorstep, excellent swimming, and a sandy-bottom shoreline with your own private boat launch. Inside, the home has been beautifully renovated and comes fully furnished there's nothing left to do but move in and start making memories. This property truly offers everything, perfect for summer getaways or year-round living. Inclusions: Water Heater, Central Vacuum, Dishwasher, washer/Dryer, Microwave, Washer, Water Treatment, Refrigerator, pool table, 2 kayaks & canoe, furnishings. (id:60083)
Royal LePage Team Realty
52 St Andrew Street
Ottawa, Ontario
Investors, this is an exceptional opportunity. This fully renovated fourplex is situated in the heart of downtown Ottawa, offering a high walk score and unparalleled access to Sussex Drive, the Byward Market, the Ottawa River/Canal, and the Rideau Centre. Residents will enjoy immediate proximity to restaurants, shopping, public transit, and essential amenities. This turnkey property is a strong income-generating asset in a high-demand rental market, featuring four fully occupied units - two two-bedroom and two one-bedroom apartments. Each unit has been thoughtfully upgraded with contemporary kitchens, stainless steel appliances, spacious living areas, and modern full bathrooms, designed for comfortable urban living. An added advantage is the on-site parking at the rear of the building, a highly sought-after feature in this desirable downtown location. This turnkey fourplex is a high-performing income-generating property, bringing in $8,335/month ($100,020/year) in rental income with low expenses, making it a fantastic investment opportunity in a prime location. With the added flexibility of creative financing options, including VTB possibilities, this is a rare opportunity to secure a truly unique property. Don't miss your chance - schedule a private showing today! (id:60083)
Exp Realty
11391 Lakeshore Drive
South Dundas, Ontario
*Water Access* A spectacular home , with water access, situated on Lakeshore Drive, South Dundas's most prestigious street, close to shopping, amenities and schools. Offering scenic views and access to the St .Lawrence River. This South facing home has been well maintained and upgraded. The large front foyer is bright, and welcoming, filling this home with natural light and flows nicely into the large living room, dining room and kitchen area. The attached double car garage allows easy sheltered access into the home. Bedroom areas are thoughtfully laid out offering and ensuite and full bathroom. A license agreement with Ontario Power Generation (OPG) gives you water access for your boat, fishing and spending summer days across from your home, serenity at your fingertips. Many upgrades include: 2011 Roof, 2013 Hardwood floors and curved entrance steps and entrance tiles, 2015 Upstairs windows, 2015 Garden shed (attached to garage), 2016 Siding, 2017 Hardwood den, 2017 Garage door, 2017 Septic, 2021 2nd floor bathroom, 2023 paint throughout most of the home, 2025 Kitchen ( flooring,countertops, backsplash and paint), 2025 (waiting for 2 man door replacements in the garage) (id:60083)
Coldwell Banker Coburn Realty
69 Kempster Avenue
Ottawa, Ontario
A stunning office building for sale in the West end of Ottawa. Completely refurbished inside and out in 2022 with luxury finishes. Street level entrance with a private parking lot at the back of the building. The ground floor features a cozy reception waiting area with a fireplace, a barrier-free bathroom, seven closed offices of various sizes and an admin area behind the reception. The basement is finished with a full contemporary kitchen with quartz countertops and stainless steel appliances including a refrigerator, cook-top, built-in oven, microwave and dishwasher. There's a cozy lounge/eating area with a fireplace. The lower level also has a large boardroom, two additional offices, a powder room and a three-piece bathroom with shower, a laundry room which includes a washer and dryer, and the mechanical room. This is a perfect opportunity for an investor to secure a quality building to operate a general office, a clinical, or medical related service. Welcome your clients to a bright, aesthetically pleasing, professional space. Located across the street from the Carling Avenue Cineplex, near Bayshore Mall and Highway 417. Vacant possession is available. Please note, floor plate measurements are approximate. Individual offices are also available for rent at this time with shared use of the boardroom, kitchen, bathrooms, and reception. (id:60083)
Royal LePage Integrity Realty
2311 Principale Street
Alfred And Plantagenet, Ontario
Built in 2013, this 4 bedroom, 2 bathroom 1,570 sqft custom detached bungalow with double car garage is located on 1.92 acres of waterfront that navigable Nation River while being 10 minutes from Rockland & ONLY 30 minutes from Ottawa. Main level featuring hardwood throughout; 3 good size bedrooms with a huge primary bedroom with walk-in closet & 5 piece ensuite bathroom; modern full bathroom; main floor laundry area & gourmet kitchen featuring up to ceilings cabinets with stainless steal appliances. The walk-out lower level offers a huge open concept recreational/family room with radiant heated flooring throughout; cold storage; a 4th bedroom & modern 2 piece bathroom. Backyard views will take your breath away with over 120ft of water frontage & plenty of deck space. BOOK YOUR PRIVATE SHOWING TODAY!!!! (id:60083)
RE/MAX Hallmark Realty Group
3795 Concession 1 Street
Alfred And Plantagenet, Ontario
Welcome to 3795 Concession 1 Road; Built in 2017, this immaculate 5 bedroom, 3 bathroom custom WATERFRONT bungalow with radiant heated triple car garage & walkout basement is located on 1.35 of an acre of lifestyle. OVER 199ft of water frontage!!! The main floor features radiant flooring throughout; an open concept grand entrance & family room with 19ft cathedral ceilings; an open concept gourmet kitchen & dining room with plenty of windows offering a breath taking view of the Ottawa river with large patio doors leading to over 610 sqft of a covered stamp concrete balcony with glass railing; Custom gourmet kitchen with plenty of cabinets, high end appliances and 10ft quartz island/breakfast bar. Oversize primary bedroom has an open concept custom 5 piece bathroom separated by a gas fireplace; huge formal 10x7 walking closet; huge patio doors leading to the upper level stamp concrete balcony where an hot tub connections & gas BBQ hookup are already in place. Fully finished walkout basement featuring radiant flooring throughout, a huge recreational room, 4 good size bedroom & a modern 4 pce bathroom. Backyard featuring a glass railing fenced-in area with a 24x12 heated in-ground pool with automatic pool cover; outdoor kitchen with bar sink, industrial cook plate with grill, ice machine & toilet. Pool area surrounded with poured concrete throughout. Other features include: Top quality & High End Seamless Metal roof; approx. 200ft of concrete blocks retaining wall; Asphalt water descent with concrete boat ramp; Front & Backyard sprinkler system; Permanent outdoor lighting->Gemstone lights; Extensive Landscaping; Permanently installed 11ft x 54ft concrete floating dock with electricity & water; Main double car garage with main floor access; upper level access *potential in law suite & lower level garage/ basement access. BOOK YOUR PRIVATE SHOWING TODAY (id:60083)
RE/MAX Hallmark Realty Group
9 Flett Street
Edwardsburgh/cardinal, Ontario
Now is the ideal time to secure the building lot of your dreams! Get ready to build your next great chapter by the water and among stunning custom homes on this fully-serviced building lot, in the private and riverside estate community of Sawmill Creek! Just 50 mins to Ottawa, 5 mins to the 401, 10 mins to the International Bridge, this mature 22-lot subdivision is tucked along the shores of the historic Galop Canal, a calm 12-km waterway stretching along the majestic St Lawrence Seaway. Paddle the tranquil canal waters or enjoy everything the St Lawrence River offers! With a boat launch, scenic trails, riverfront park, arena, pool, library & several amenities just 2 mins away, come see why centrally-located & history-rich Cardinal is drawing in retirees, adventurists & families alike! Whether you're an avid diver, cyclist, paddler, boater or yearn to watch the sunrise over the river, prepare to experience a Canadian dream & live the exclusive St Lawrence lifestyle year-round! Location, location: 1 hr to Kingston & 1 hour 45 mins to Montreal! **Must be accompanied by a licensed realtor to walk the property.** (id:60083)
Exit Realty Matrix
458 River Road
Ottawa, Ontario
A Rare Urban Retreat with Endless Development Potential! Nestled on 1.3 acres of picturesque land, this unique property offers the perfect blend of tranquility and convenience. Located just 6 minutes from the LRT & Riverside South Town Centre, 10 minutes from YOW airport, and mere steps from the scenic Rideau River, this is a prime opportunity for investors, developers, or those looking for a peaceful escape close to the city. Cute two-bedroom bungalow features a formal living room with a warm gas fireplace, a separate dining room that flows into a character-filled kitchen with Tudor beams and beautiful skylights. Two generously sized bedrooms and a full bathroom complete the layout. Offered AS-IS, WHERE-IS. (id:60083)
Sutton Group - Ottawa Realty
392 Country Street
Mississippi Mills, Ontario
Welcome to 392 Country Street, where charm, comfort, and tranquility come together in the heart of Almonte. Imagine starting your day in the bright sunroom, sipping your morning coffee as you take in the peaceful view of your beautifully landscaped backyard. Inside, the warm glow of the gas fireplace invites you to unwind in the spacious living area, creating the perfect atmosphere for cozy evenings. The updated kitchen is both stylish and functional, making meal prep a joy, whether you're cooking a quiet dinner for yourself or hosting family and friends. Downstairs, the sun-filled finished lower level offers extra space for work, play, or relaxation, complete with built-in shelving for added storage.Step outside, and your private backyard oasis awaits. A fully fenced yard ensures privacy, while the tranquil pond and spacious deck set the scene for summer gatherings, morning yoga, or quiet nights under the stars. Meticulously maintained and move-in ready, this home offers the perfect blend of peaceful living and modern convenience, just minutes from downtown Almonte, parks, and schools. Don't miss your chance to make this welcoming retreat your own. List of updates: updated electrical panel 2011; enlarged front entrance 2013; front landscaping 2013; kitchen updated 2019; main bath tile 2020; windows 2022; paint 2023; fence 2023; pond/garden 2024. Main bathroom LVP flooring Oct 2024, New furnace Dec 2024, New Hot Water Tank Dec 2024, New electric stove Dec 2024, New battery in fireplace starter Dec 2024. (id:60083)
Real Broker Ontario Ltd.
7110 Gallagher Road
Ottawa, Ontario
With over FOUR ACRES (4.464ac) of land you have a wonderful opportunity to create your own tranquil setting in one of Ottawa's rural communities. White cedar, spruce, and birch trees create a diverse and visually appealing landscape. And, having deer and rabbits around adds to the charm of nature at play. Living near North Gower means having access to many local amenities while also enjoying the many stores & services of Kemptville. This property is near: restaurants; schools; libraries; shopping; Marlborough Community Center; soccer fields; baseball fields;+++! Perhaps you love nature and you would welcome also enjoying nearby nature trails. If you need to work in the CITY, commuting is easy via Highway 416 & 417. Survey and other supporting documents regarding completed severance are available upon request. (id:60083)
Royal LePage Integrity Realty
2022 Scotch Line Road
Perth, Ontario
258 unit Turn Key Self Storage business(C5 Zoning)including 4.96 acres in the growing, historic town of Perth. Perth attracts many people looking to downsize & retire because of the amenities(hospital), affordable housing, closeness to Ottawa, Kingston and cottage country. 258 units in low maintenance buildings (note 42 Good Case portable units will be removed by October 15, 2025). Approximately 1 acre of vacant land could be used for additional buildings or outdoor storage. 2% Vacancy rate with a 7.4% CAP rate makes this a great investment opportunity. (id:60083)
Royal LePage Integrity Realty
3 - 0000 Lakeshore Drive
South Dundas, Ontario
RARE OPPORTUNITY to purchase this newly created building lot. 177.5 feet of frontage and 0.843 acres. Views of the St. Lawrence River and close proximity to public beaches, park & boat launch on the St. Lawrence River. Splash pad & playground, shopping, banks, restaurants, medical & dental clinics, golf, curling, arena, library, theatre & Trans-Canada trail are all close by. HST is applicable to this sale and is extra to the asking/agreed price. Financing may be available to qualified buyers. Please do not enter this property without your Realtor. (id:60083)
Coldwell Banker Coburn Realty
2 - 0000 Lakeshore Drive
South Dundas, Ontario
RARE OPPORTUNITY to purchase this newly created building lot. 165 feet of frontage and 0.766 acres. Views of the St. Lawrence River and close proximity to public beaches, park & boat launch on the St. Lawrence River. Splash pad & playground, shopping, banks, restaurants, medical & dental clinics, golf, curling, arena, library, theatre & Trans-Canada trail are all close by. HST is applicable to this sale and is extra to the asking/agreed price. Financing may be available to qualified buyers. Please do not enter this property without your Realtor. (id:60083)
Coldwell Banker Coburn Realty
1632 Trim Road
Ottawa, Ontario
Located in the heart of Orleans. 3 bedroom bungalow on large 35,886 sqft irregular lot with potential for redevelopment. Property has a large detached 3 car garage. Current zoning is R1HH[715]. The City of Ottawa proposed New Zoning By-law would rezone this lot to CM2 (Mainstreet and Minor Corridor Zones) allowing for residential and non-residential/commercial uses including but not limited to: bank, animal care establishment, catering establishment, community centre, day care, hotel, medical facility, museum, office, pay day loan establishment, place of worship, place of assembly, personal service business, recreation and athletic facility, R&D centre, retail store, restaurant, automobile service station, car wash, gas bar and more. Call now to book a viewing or obtain more information. (id:60083)
Exit Realty Matrix
1632 Trim Road
Ottawa, Ontario
Located in the heart of Orleans. 3 bedroom bungalow on large 35,886 sqft irregular lot with potential for redevelopment. Property has a large detached 3 car garage. Current zoning is R1HH[715]. The City of Ottawa proposed New Zoning By-law would rezone this lot to CM2 (Mainstreet and Minor Corridor Zones) allowing for residential and non-residential/commercial uses including but not limited to: bank, animal care establishment, catering establishment, community centre, day care, hotel, medical facility, museum, office, pay day loan establishment, place of worship, place of assembly, personal service business, recreation and athletic facility, R&D centre, retail store, restaurant, automobile service station, car wash, gas bar and more. Call now to book a viewing or obtain more information. (id:60083)
Exit Realty Matrix
4475 Dunrobin Road
Ottawa, Ontario
Imagine building your dream home on a picturesque two-acre lot, where expansive views of the Gatineau Hills meet the tranquility of a heavily forested area. This stunning property offers the perfect blend of natural splendor and privacy, with mature pine and hemlock trees providing a serene backdrop for your custom home. With two acres at your disposal, you have ample space to design your home and surroundings exactly as you envision them, whether that includes lush gardens, a private orchard, or simply a spacious yard to enjoy the beauty of nature. Located just a 20-minute drive from Kanata, you'll enjoy easy access to urban amenities while maintaining a peaceful rural lifestyle. The area also offers a variety of recreational activities, including beach access and boat launches at Constance Bay, as well as two nearby golf courses. With Bell Fibe available, you can stay connected while enjoying the peace of nature. This "ready to go" building lot is perfect for those seeking to escape the hustle and bustle of city life and create their idyllic countryside haven. Don't miss this opportunity to start building your spring project today! HST applies. (id:60083)
Gale Company Realty Ltd.
204 - 65 Mill Street
Mississippi Mills, Ontario
1216 sq. ft. one-of-a-kind apartment in picturesque downtown Almonte. One bedroom suite in a heritage building complex in the central historic downtown. Features elevator, heat and water included, one parking spot, 5 appliances, balcony with views of Mississippi River. Some new construction is required, thus the buyer can have input. A few minutes walk to shops and stores, restaurants, pub, banking, library, post office, bakery, butcher shop, LCBO, The Beer Store, auto garage, dentist, medical services. This town is noted for its first rate hospital, and friendly community. Hummingbird chocolate, skating rink, curling rink, swimming beach, boating and fishing in the Mississippi River, tennis courts, fitness clubs, brewery, Vodkow distillery, fat free donut manufacturer, splash pad, dog park, skate board park, pickle ball, soccer fields, basket ball, frisbee park, Rotary Club, Royal Canadian Legion, Lions Club, Civitan Club, Almonte agricultural fair, Puppets Up festival, Highland Games, concerts, Volkswagon bus fusion meet, and the list goes on. Golf clubs near by. Almonte, an age friendly community with abundant parks, walk ways, cycling, and trails. 24 hours notice for all showings as a tenant is occupying the original part of the suite. Schedule B must accompany all offers. Builders agreement of purchase and sale to be used. Something for everyone! Pets allowed. Taxes and condo fee estimated. All appts thru listing realtor. (id:60083)
RE/MAX Hallmark Realty Group
Block 6 Thomas Argue Road
Ottawa, Ontario
Prime commercial lot! Highly sought after green field land with approximately 1.6 acres. The T1B zoning has many light industrial uses including warehouse, trucking terminal, storage, heavy equipment vehicle sales and service, office, restaurant, retail (factory outlet) and many more. Ideal location, only 2.5 kms from the 417 and 10 minutes to the Kanata North technology hub. The site is flat, dry, clear and ready for your development. Come and join the 300+ businesses in Ottawa's largest and fastest growing light industrial park - The Carp Road Corridor. This property is subject to an Airport Maintenance Charge (AMC), a fee paid by all users at the airport, including land owners and tenants. The fee is calculated annually and would be approximately $214 per month for this property for 2025. (id:60083)
Royal LePage Team Realty
1982 Marchurst Road
Ottawa, Ontario
Build your dream this Spring!! 7.58 acre parcel of land in highly sought after, beautiful Kanata North. Multiple site options and plenty of frontage on recently resurfaced Marchurst Road!! The sunsets are breathtaking! 20 minutes to Hwy 417 and 5 minutes to Carp. Superb views of Gatineau Hills included. Showings between 9am-5pm Monday - Friday only. Multiple site options. Buyer to contact City of Ottawa for available zoning options - Tel: 311. Buyer to contact all service providers for service options (see listing attachment). HST in addition. (id:60083)
Royal LePage Team Realty
1231 Shiner Road
Frontenac, Ontario
This secluded, scenic lot offers a fantastic opportunity for outdoor enthusiasts looking for a place to enjoy nature, or simply get away from it all. This lot, just shy of 2 acres, is located just up the road from the K&P, a popular ATV and snowmobile trail, making it an ideal base for year-round adventures. Whether you're into off-roading, snowmobiling, or just exploring the great outdoors, this location is prime for those who love an active lifestyle. Unveil your outdoor paradise! (id:60083)
Royal LePage Team Realty
279 Brown Road
Montague, Ontario
Welcome to this private, 1.9-acre lot, with a drilled well already installed. Set within a picturesque forest landscape, offering an ideal setting for your quiet country retreat. Located just 15 minutes from Carleton Place and 8 minutes from Smiths Falls, this property provides a peaceful rural lifestyle without sacrificing convenient access to all necessary amenities. A major bonus is the Ottawa Valley Rail Trail less than 100 meters down the road, providing 296 km of year-round recreation, including walking, cycling, ATVing, and snowmobiling. Just a few kilometers away, the Lanark Community Forest offers even more outdoor opportunities, with extensive trails for hiking and exploring nature. Zoned Rural, the property allows for many uses, including a new home with a garage-workshop, home-based businesses, and bed & breakfasts. Located on a municipally maintained road with hydro at the lot line. High-speed internet and cell service also available. Adjacent to this lot is another 1.9 acres also for sale at the same price. Just 30 minutes to Kanata. Please do not walk the land without a real estate agent present. (id:60083)
Coldwell Banker First Ottawa Realty
00 Branch Road
Augusta, Ontario
This beautiful 2.3-acre lot offers the ideal setting to build your dream home. Situated on a paved road, this property provides the perfect blend of privacy and convenience, with easy access to nearby towns and major routes. Located just 10 minutes from Highway 401, it is a short 25-minute drive to Brockville, 20 minutes to the charming village of Merrickville, and only one hour to Ottawa.With plenty of space to design and build the home youve always envisioned, this lot offers endless possibilities. Whether you're looking for a peaceful country retreat or a spacious family home, this property provides the perfect backdrop to bring your vision to life.Enjoy the tranquility of rural living while staying close to essential amenities. With its excellent location and natural beauty, this is a rare opportunity to create the home of your dreams in a stunning setting. Contact today for more details or to schedule a viewing. (id:60083)
RE/MAX Affiliates Realty Ltd.
312 Ramage Road
Clarence-Rockland, Ontario
35 minutes east of Ottawa and just 5 minutes East of Rockland this home offers a stone facade and brick all around which is a bonus for sound proofing. The home offers 3 bedroom bungalow, 1 1/2 bathroom and a recently renovated fully finish basement, and a gas fireplace . There is lots of space. Also the property includes a 21ft X 20ft storage garage on slab, additionall 15ft X 20 Ft addition on grade, a 20ft X 10 ft Tempo (as is ). Also Included a Commercial Automotive Garage Business (Garage Labreche)that as been in businees for 50 + years , which includes a 3 bay garages, Equipments , Financial Books( with a Conditional Offer) Contact Listing Agent for further info . (id:60083)
Right At Home Realty
312 Ramage Road N
Clarence-Rockland, Ontario
Great opportunity , an Automotive Mechanic Garage in Business for more than 50 years, includes a 3 bedroom bungalow recently repainted and just became vacant. All garage equipment included , business( last 3 years of accounting available upon a conditional offer and Confidentiality Agreement signed) . Also see MLS# X1902696 for the residential information. **EXTRAS** 15 ft cube box for storage , 20ft X 10 ft tempo (As Is) (id:60083)
Right At Home Realty
688 6th Conc. Bathurst Road
Tay Valley, Ontario
115.9 Acres of prime agricultural land minutes from Perth with road frontage on the 6th and 7th concession of Bathurst. This parcel includes its current crop of 105 acres of winter wheat which should yield a value of approx. $1,000/acre. Property is currently 75% systematically tile drained, there is a small portion of bush in the middle of the property that could easily be cleared to increase the properties potential. Last year this land produced 72 bushel of soybean/acre and the year previous 220 bushel per acre of corn. Currently along with the winter wheat planted, there is 1,3/4 tonne per acre of lime and 200lbs per acre of potash above and beyond the required amount for wheat. Don't miss out on this rare opportunity! Please do not walk property without a realtor present. (id:60083)
Coldwell Banker Heritage Way Realty Inc.
39 Bedford Street S
Westport, Ontario
A well known landmark that forms part of the core in the Village of Westport. This commercial building is ready for new ownership. The former Steve's Restaurant, (now take out pizza) could be redeveloped with many other uses, thanks to its C2 Zoning. The building also has a small office & an apartment for supplemental revenue. Currently the building is completely leased out. Restaurant, and seating area is approximately 3500 Sq Ft. Office Space 700 Sq Ft. Apartment 700sq ft. (Dimensions to be verified). (id:60083)
Exit Realty Axis
688 6th Conc Bathurst Road
Tay Valley, Ontario
115.9 Acres of prime agricultural land minutes from Perth with road frontage on the 6th and 7th concession of Bathurst. This parcel includes its current crop of 105 acres of winter wheat which should yield a value of approx. $1,000/acre. Property is currently 75% systematically tile drained, there is a small portion of bush in the middle of the property that could easily be cleared to increase the properties potential. Last year this land produced 72 bushel of soybean/acre and the year previous 220 bushel per acre of corn. Currently along with the winter wheat planted, there is 1,3/4 tonne per acre of lime and 200lbs per acre of potash above and beyond the required amount for wheat. Don't miss out on this rare opportunity! Please do not walk property without a realtor present. (id:60083)
Coldwell Banker Heritage Way Realty Inc.
14 Harvey Street
North Grenville, Ontario
Kemptville residential building lot. Bring your own builder and plans. Quiet street with good access to shopping, downtown and Hwy 416. HST is in addition to purchase price. (id:60083)
Coldwell Banker Coburn Realty
Ptl16 Harvey Street
North Grenville, Ontario
Town of Kemptville building lot on quiet street. Bring your own builder and plans. Lot extends to creek in rear. Building footprint to be confirmed by buyer in regard to setbacks from creek. HST in addition to purchase price. (id:60083)
Coldwell Banker Coburn Realty
4547 Carlsbad Lane
Ottawa, Ontario
Discover the extraordinary potential of this picturesque property, showcasing a meticulously crafted, custom-built, all-brick bungalow with bright and airy main-floor living space, complemented by a fully finished walkout basement and a detached 50'x 75' heated workshop. This thoughtfully designed home features oversized hallways, exceptionally deep closets for ample storage, and a generously sized main-floor laundry room. The hardwood floored main level boasts 3 spacious and well-appointed bedrooms, while the expansive walkout basement offers 2 additional inviting bedrooms, a full kitchen, a bar area perfect for entertaining, a full bathroom, and a versatile office space easily convertible, all with the convenience of a private entrance. Additional standout features include an attached 2-car garage accessible through a charming carport, a second lower-level garage for added versatility, and a massive separate metered and heated 3-bay detached garage/workshop ideal for hobbyists or entrepreneurial ventures. Experience the serene beauty and unmatched tranquility of rural living, all within a convenient drive to city amenities. (5 mins drive to Boundary Rd. and 417 interchange and 15 mins to Orleans big box stores) Buyer to verify zoning and permitted uses. Note: Some pictures have been virtually staged. (id:60083)
Century 21 Synergy Realty Inc
28 Donna Street
Ottawa, Ontario
DEVELOPERS! This severed parcel presents a compelling investment opportunity for developers in the thriving Meadowlands area. Situated on a prime corner lot at the intersection of Donna St and Oakridge Blvd, this property offers excellent access to the 417, Algonquin College, and the future LRT transit system, ensuring strong rental demand. Currently zoned Residential First Density, R1FF, it allows for a single-family dwelling with 2 ADUs under Bill 23. With the anticipated zoning bylaw changes in early 2026, the potential for a fourth ADU emerges, enabling the development of a highly profitable fourplex. This strategic location, coupled with the potential for increased density, makes this an exceptional opportunity to capitalize on the growing demand for rental housing in the Meadowlands and deliver a high-quality, income-generating property. (id:60083)
Royal LePage Integrity Realty
85 Cardevco Street
Ottawa, Ontario
Great opportunity to acquire lot in the Carp corridor area. Creek on property. All prospective buyers are to view the property with their realtor (do not go by yourself). Flexible closing. One half of the lot has been graded. 24 hours irrevocable on all offers. (id:60083)
RE/MAX Hallmark Realty Group

