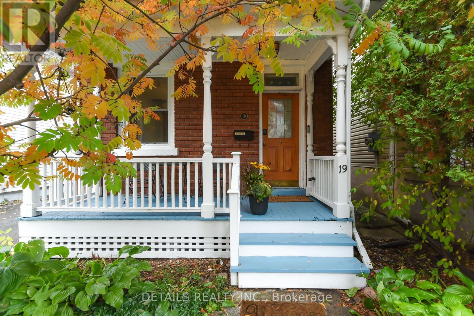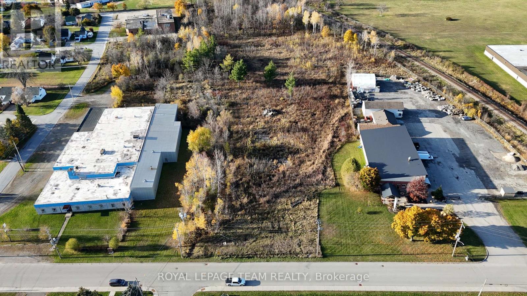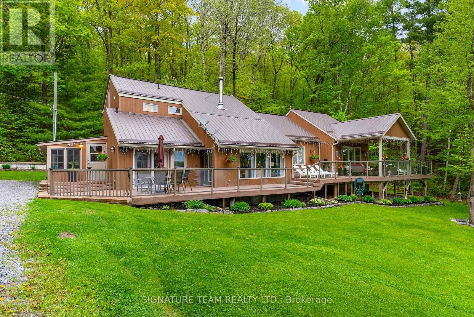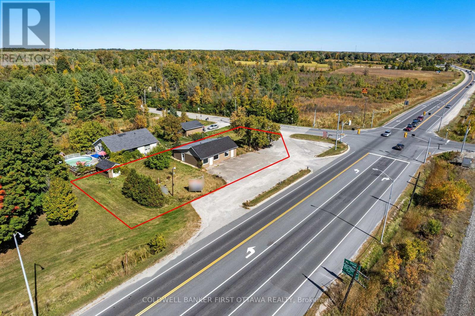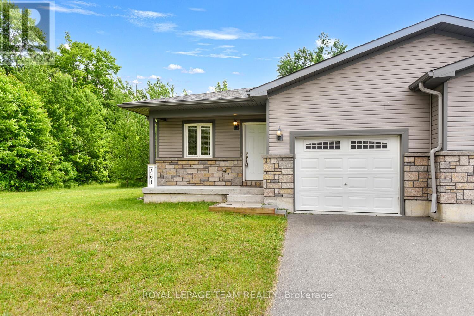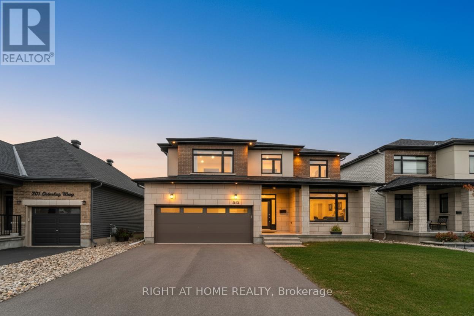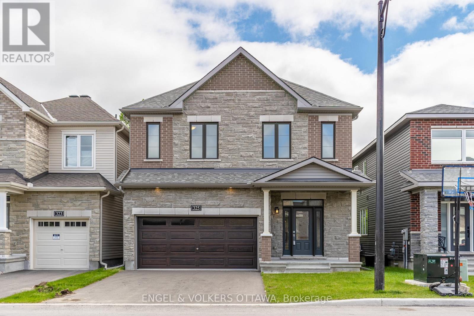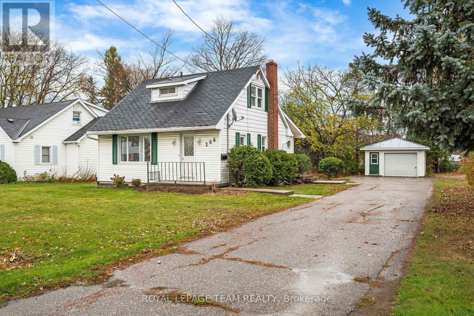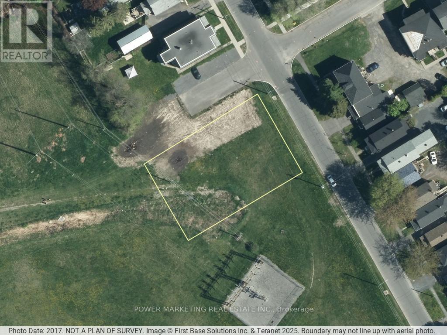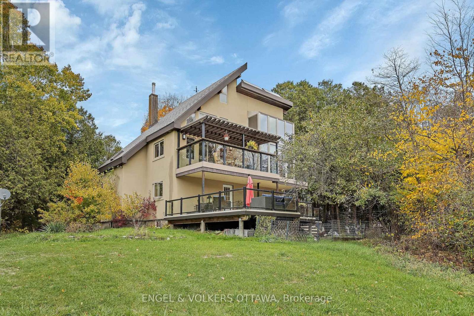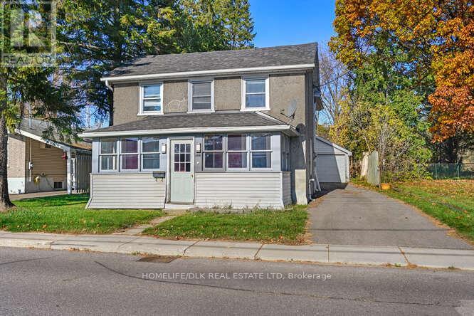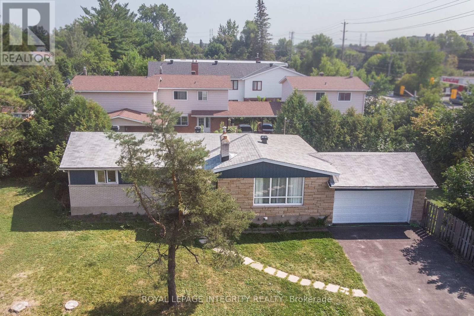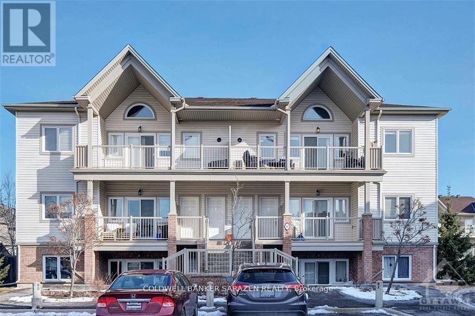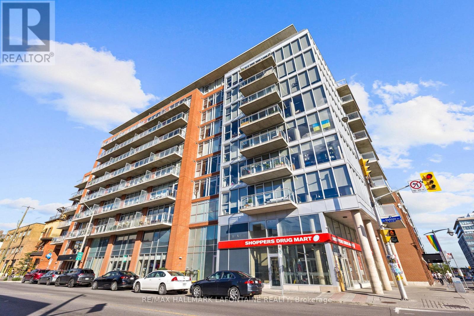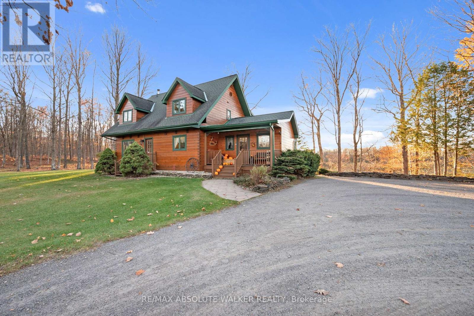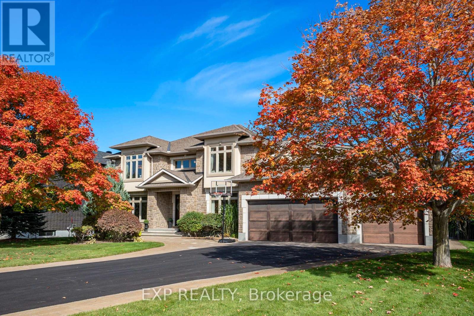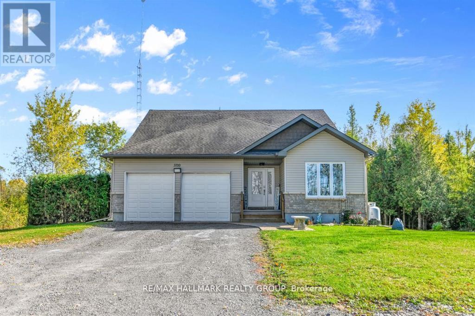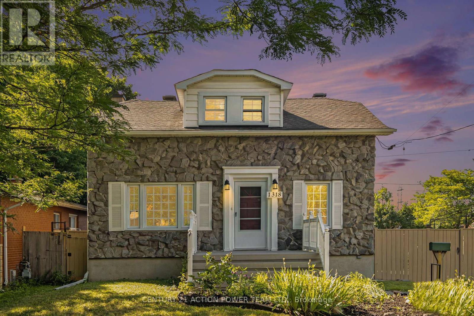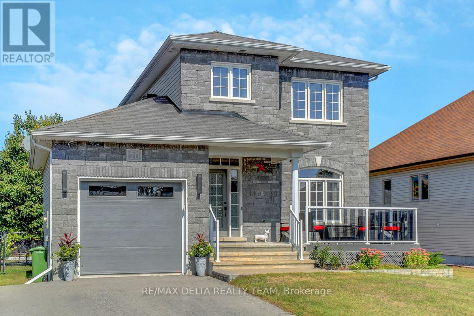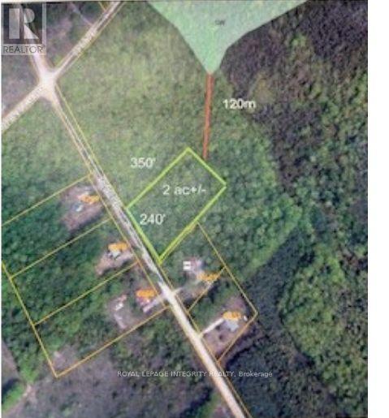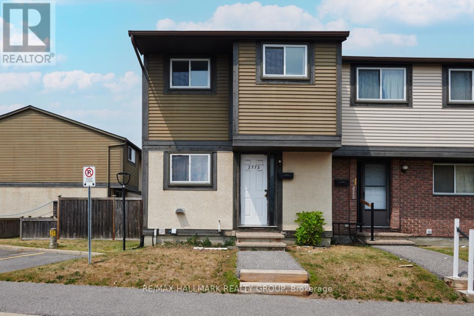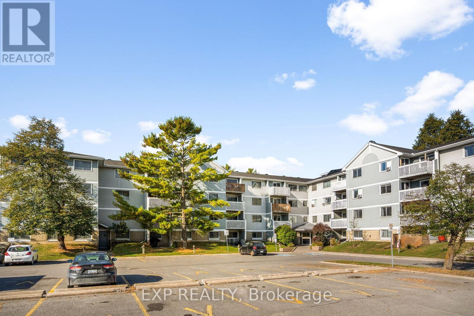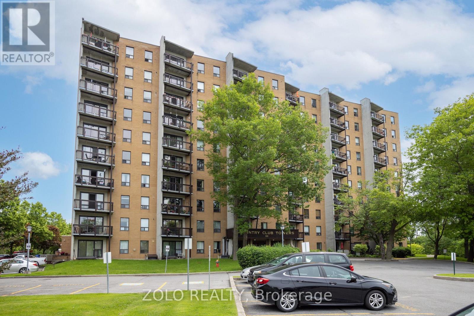19 Gould Street
Ottawa, Ontario
Welcome to this charming home in the heart of sought-after Wellington Village - the perfect blend of urban convenience and peaceful living! Just steps to Metro, popular restaurants, cafés, and bike paths, with easy access to Westboro, downtown, Tunney's Pasture, and the LRT. The first floor features a living room with a wood stove, an adjacent bedroom, and a completely renovated kitchen with new stainless steel appliances, granite countertops and a bathroom. The second floor features a kitchen and two bedrooms, offering excellent flexibility - ideal for extended family, guests, or a potential rental/income suite. The private backyard is a true retreat, perfect for relaxing or entertaining. Major updates provide peace of mind: owned hot water tank (2022), furnace (2023), roof (2020), A/C (2019), plus brand-new fridge, stove, washer, dryer, and dishwasher. The second floor was used as an Airbnb rental, and one of the bedrooms was converted into a kitchen. The space can be readily restored to its original layout upon the buyer's request. A rare opportunity to own a versatile, move-in ready home in one of Ottawa's most desirable neighbourhoods! (id:60083)
Details Realty Inc.
50 Lorne Street
Smiths Falls, Ontario
Discover one of the last remaining parcels of M2 Light Industrial land within the Smiths Falls town limits. This 4.2-acre property offers exceptional potential for development and growth - whether you're looking to expand your existing business or build from the ground up. Ideally located just minutes from the downtown core, this site provides excellent accessibility and visibility, with the added benefit of rail adjacency for potential logistical advantages. Zoned M2, the property allows for a wide variety of permitted uses, making it a rare and versatile opportunity in a growing community. Position your business for success - industrial land of this size and zoning is a true gem in Smiths Falls! (id:60083)
Royal LePage Team Realty
585b Two Mile Trail
Whitewater Region, Ontario
Imagine waking up to the waves and the morning. This is truly exceptional waterfront estate on Muskrat Lake. Sprawling across a magnificent 5 acres, this property boasts an impressive 500 feet of pristine sandy beach with highly sought-after southern exposure, offering breathtaking sunrises and sun-drenched afternoons.This custom-built home is designed for both grand entertaining and intimate family living. With 6 generously sized bedrooms, and 3 full bathrooms one with jetted soaker tub, there's abundant space to accommodate a large family or guests, along with dedicated areas perfect for multiple home offices each boasting inspiring views of the tranquil lake. The luxurious custom ensuite is a private oasis, providing a spa-like escape within your own home.Privacy galore. Wrap-around deck invites you to the panoramic lake vistas, while the covered gazebo offers a charming spot for al fresco dining or simply enjoying the gentle breeze. For ultimate relaxation, unwind in the screened hot tub room, perfect for year-round enjoyment.Ample Storage and VersatilityBeyond the main residence, this estate offers exceptional utility. An extra bunkie provides versatile space, ideal for a private guest suite, an art studio, or a quiet retreat. Car enthusiasts and outdoor adventurers will rejoice in the two double detached garages: one for vehicles and the other for all your recreational toys, from boats to ATVs. Embrace the Muskrat Lake Lifestyle with its vibrant hub for outdoor enthusiasts. Known for excellent fishing (pike, walleye, bass, and even lake trout!), boating, and various water sports, a paradise for love of water. The charming town of Cobden is nearby, offering local amenities, Pembroke and Renfrew just a short drive away.This is more than just a home; it's an opportunity to own a piece of paradise. Addition 2012 has central air/infloor heat. The older part of home has heat pump.cummings generator ensures constant power for entire home. (id:60083)
Signature Team Realty Ltd.
18318 Hwy 7 Highway
Tay Valley, Ontario
Prime Location on Highway 7 near Perth. Many advantages to this 0.34-acre commercial property offering excellent exposure and accessibility with plenty of paved parking along the busy Highway 7 corridor just west of Perth. Positioned for both local and through traffic it provides an opportunity for investors and business owners seeking a versatile site in a high-visibility location at the corner of an intersection. General Commercial (C) Zone offers a wide range of permitted uses including retail store, restaurant, hotel/motel, vehicle sales or rental establishment, bank, service station, clinic, professional or business offices, personal services, recreational facilities, tradespersons establishment, community services, and more - Buyer to verify intended use. Ideal for owner-operator or investor looking to develop a high-profile commercial site. This property provides the opportunity to build a foundation for long-term success. 4 Mins west of Perth. 25 mins to Carleton Place. I Hr to Kingston or Ottawa. (id:60083)
Coldwell Banker First Ottawa Realty
361 Fischl Drive E
Prescott, Ontario
Fabulous opportunity. Built by Mapleview Homes, 2 owners. This 2 +1 Bedroom, 2 full bath semi detached is located on the furthest south east end of Fischl Drive. It is very private with no near neighbours to the east. Small deck off the back overlooks wooded area. Perfect for bird-watching or sitting in the morning sun. There is space for further upgrades. Appliances are clean and functional. Pantry and closet in hallway. 2nd bedroom could serve as an office space if desired. Front opens onto a small deck that is waiting for your sitting area. ONE car Garage (with auto door opener) leads into a large mudroom with double closet, and laundry facilities. All appliances included sold AS IS only as it is an estate sale. Large open concept kitchen, ample cabinetry and countertops, stainless appliances including microwave, stove, dishwasher, hood fan and refrigerator. Dining Area and Living area are large and perfect for entertaining. Lots of natural light. All laminate flooring. Dividing floor from living to kitchen. Half wall open space further to basement. Cheater 4 piece bath opens to main room and to Large Primary Bedroom. Double walk through closets. Basement is mostly unfinished with exception of a large carpeted bedroom with 3 piece ensuite. Age of home is estimated. Downstairs reno approximately 5 years. Make this newer home in a great location your own. Call soon for your private showing. AS is only because SELLER has never resided on property. (id:60083)
Royal LePage Team Realty
203 Osterley Way
Ottawa, Ontario
Stunning 4-bedroom, 3-bathroom 2022 Claridge home offering over 2,700 sq. ft. of luxury living plus a beautifully finished basement. This bright, modern home showcases over $90,000 in upgrades, providing exceptional comfort and style throughout. From the moment you arrive, you'll fall in love with the architectural design, 4-car driveway, and charming front porch. Step inside to discover elegant hardwood floors, 9-ft ceilings, spacious living and dining. The sun-filled family room features oversized windows and a cozy fireplace. The chef-inspired kitchen is a true showpiece, boasting high-end stainless steel appliances, quartz countertops, a center island, full-height cabinetry, and designer tile flooring. A convenient and spacious main-level laundry room adds everyday functionality. Upstairs, the hardwood staircase leads to four generous bedrooms and a luxurious family bath. The primary suite is a serene retreat complete with a spa-like 5-piece en-suite and a walk-in closet. The fully finished basement offers a large recreation area. Step outside to your private, fully fenced backyard. Every detail of this home has been thoughtfully crafted for those who value modern elegance, comfort, and space. Move right in and start creating lasting memories - this is more than a house. It's the home you've been waiting for. (id:60083)
Right At Home Realty
325 Elsie Macgill Walk
Ottawa, Ontario
This beautiful Minto Waverly model is located in the sought-after Brookline community of Kanata. Featuring 5 bedrooms and 3 full bathrooms, this spacious layout includes an optional main floor guest suite ideal for multi generational living or a private home office.The open-concept main floor showcases a bright great room with a fireplace and large windows. The backyard is overlooking green space which provides you with no rear neighbours offering peace and privacy. Upstairs, you'll find four well-proportioned bedrooms, upgraded 9-foot ceilings, and a luxurious primary suite with a full ensuite bath.Thoughtful upgrades throughout enhance functionality and comfort including all appliances and eavestroughs already installed. Located close to top-rated schools, tech campuses, parks, and everyday amenities, this move-in-ready home offers the perfect balance of space, location, and modern design. (id:60083)
Engel & Volkers Ottawa
266 Daniel Street S
Arnprior, Ontario
This rare find property is located in Arnprior Ontario. Situated in one of the busiest locations in town this property can be positioned as the site for your business or for commercial or residential tenants. This is a mixed use zoning allowing for a broad spectrum of uses residential and commercial uses. Surrounded by retailers such as Canadian Tire, LCBO, Tim Hortons, Pet Value, McDonalds, Metro and many more recognizable names. Possible Land assembly opportunity for those that want to redevelop this site. (id:60083)
Royal LePage Team Realty
19 Danis Avenue
Cornwall, Ontario
This 0.34-acre parcel is fully approved and ready for your improvements. Zoned and permitted to build a 4-plex, offering excellent investment potential. Can be purchased with additional land located at 9 & 11 Danis Ave. Don't miss this opportunity. call today to schedule your showing! (id:60083)
Power Marketing Real Estate Inc.
791 Rock Road
North Grenville, Ontario
Welcome to Oxford Ridge Stable - Your Equestrian Dream Awaits! Nestled on 16.62 picturesque acres surrounded by mature trees, Oxford Ridge Stable offers the perfect blend of tranquility, functionality, and lifestyle. Ideally located just 10 minutes from Kemptville and all its amenities, this exceptional property is designed to delight horse enthusiasts and entrepreneurs alike. The Lindel Chalet-style home features 4+1 bedrooms, 4 bathrooms, and the comfort of geothermal heating. Enjoy stunning sunsets from the main-floor balcony or unwind on the lower maintenance-free deck complete with a hot tub, in-ground pool, and gazebo-a perfect setting for relaxing or entertaining. Equestrians will be impressed by one of the largest indoor arenas in the Ottawa region, measuring 249 ft x 83 ft, complete with two viewing areas, a lounge, and two income-generating apartments above the stables. The attached stable includes 16 indoor stalls, 6 quarantine stalls, a tack area, feed room, wash stall, and grooming stalls, offering everything needed for professional operations. Additional features include a 3,000 sq. ft. quonset building, an outdoor riding ring with a rubber base, 13 paddocks with solar fencers, and scenic trail riding right on the property. Whether you're seeking a private equestrian retreat or looking to operate a thriving horse facility, Oxford Ridge Stable delivers a lifestyle unlike any other - where luxury meets country living. (id:60083)
Engel & Volkers Ottawa
306 Brock Street
Brockville, Ontario
Welcome to 306 Brock St, Brockville. This 3 bedroom, 1 bath home is perfect for the first time buyer or those looking to downsize. The main level boasts separate living room and family room and one could be set up as a formal dining room. The large eat-in kitchen provides plenty of counter space and main floor laundry makes this home very manageable. Upstairs you'll find 3 good size bedrooms with recently installed laminate flooring as well as a 4pc bath. The 200+ deep lot provides lots of privacy and a great place for kids to play. With a single car detached garage, paved driveway and a front porch you can sit and sip your morning coffee on as well as being close to schools, parks and the Brock Trail, this home has it all. Come check out 306 Brock St before it is gone. (id:60083)
Homelife/dlk Real Estate Ltd
1152 Tawney Road
Ottawa, Ontario
Welcome to 1152 Tawney Road, a fully rented, high performing income property that delivers both strong cash flow and long term potential. This impressive 10 bedroom Rooming house sits proudly on a large corner lot in a sought after Ottawa neighbourhood, offering investors a rare blend of stability, performance, and future opportunity with AM10 zoning which allows for the construction of a large multi unit building. Currently generating $7,975/month ($91,872/year) in gross rental income, the property operates at full occupancy with professional management in place. Well maintained and thoughtfully updated, it's a true turnkey investment with an estimated net operating income of approximately $62,900/year. Enjoy reliable returns and peace of mind from day one. Inside, the home features a modern kitchen with stainless steel appliances, spacious common areas, and bright, comfortable rooms throughout. The flexible layout and favorable zoning also open doors for future redevelopment or expansion with possibility to add 2 additional units inside double garage, making it an ideal choice for investors focused on both immediate and long term growth. Situated close to parks, schools, and public transit, including the St. Laurent/Tawney bus stop, Weston Park, and Hawthorne Public School. This property offers excellent convenience for tenants and strong appeal for professionals. Whether you're expanding your portfolio or securing your next solid investment, 1152 Tawney Road stands out as a smart, well positioned, and profitable opportunity for any investor looking for immediate cashflow with upside. (id:60083)
Royal LePage Integrity Realty
K - 761 Cedar Creek Drive
Ottawa, Ontario
This bright, open-concept condo in the highly sought-after, family-friendly Findlay Creek community comes with not one but two parking spaces. This rarely offered two-bedroom, one-bath layout is set on a quiet street and is perfect for both entertaining and relaxing. The kitchen opens directly to the living and dining areas, creating a spacious and inviting flow. The unit also features a private balcony overlooking a peaceful street. Conveniently located close to shopping, schools, transit, parks, and recreation! (id:60083)
Coldwell Banker Sarazen Realty
1008 Pinecrest Road
Ottawa, Ontario
Beautiful and well-maintained bright, spacious and full of character 3+1 bedroom, 3.5 bathroom semi-detached home with a single attached garage and 4-car driveway, built in 2005 and ideally located in the Centre West area. Just a 5-minute walk to Pinecrest Station (Bus/O-Train) and close to IKEA, Bayshore Mall, Britannia Park, Queensway Hospital, Highway 417, and Parkway Drive. The main floor offers a bright, open living space with an open-concept kitchen and 2-piece bathroom; the upper level features 3 spacious bedrooms including a master retreat with walk-in closet and spacious ensuite with a luxurious jacuzzi tub, plus a full bathroom and laundry room; and the fully finished basement includes a family room, study area, extra bedroom, full bathroom, and storage. Highlights on the main floor, neutral décor, pot lights, stainless steel appliances, a fenced yard with a deck, new roof and furnace (2024), and a new central air and HVAC system-making this home the perfect combination of comfort, style, and convenience. (id:60083)
Lotful Realty
224 - 354 Gladstone Avenue
Ottawa, Ontario
Welcome to Central 1 Lofts - where city vibes meet cozy comfort. This bright and airy 1-bed, 1-bath condo gives you open concept modern living space plus a 62 sq. ft. balcony to enjoy golden-hour sunsets and downtown views. The kitchen is a chef's dream with stainless steel appliances, flat-panel wood cabinetry, and stone countertops. The living area is complete with floor to ceiling windows and space for a work from home set up! Amenities include in-suite laundry, central air, and a pet-friendly policy. Enjoy access to a fitness room, party room, media room, and concierge. Located at Bank & Gladstone, you're just steps from public transit, grocery stores, coffee shops, restaurants, and downtown Ottawa's top neighborhoods including the Glebe and Little Italy. Ideal for Ottawa first-time homebuyers or real estate investors. Don't miss this turn-key condo in one of the city's most walkable and desirable locations. (id:60083)
RE/MAX Hallmark Lafontaine Realty
880 Townline Road
North Grenville, Ontario
If you're searching for a true country estate, a property with approximately 3000 sqft of total living space and remarkable land and natural beauty, this one is for you. Here, you'll find rolling hills, climbable rock ledges, creeks, ponds, and a breathtaking mix of two hundred plus year-old maple and oak trees, along with black cherry, hickory, birch, pine, spruce, aspen, ash, elm, heritage apple trees, and more, far more character and biodiversity than what you typically find in Eastern Ontario. You can even pick your own wild juniper berries, wild garlic, and enjoy trilliums each spring. If you love cottage-style living without giving up connectivity, fibre internet makes working from home easy. Sip your morning coffee while watching deer, wild turkeys, and hawks roam your private valley. After a long day, come home to peace, quiet, and unobstructed views-with no neighbours peering in or headlights flashing across your blinds at night. If you value dark skies and stargazing without light pollution, welcome to 880. If you enjoy recreation on your own land, private walking trails, horseback riding, cross-country skiing, beginner slopes for kids, bonfires, pond skating by lantern light, this is where magical memories are made. Think Norman Rockwell moments w/ hot chocolate or a glass of wine in hand.This property proved its worth during the pandemic, offering freedom, fresh air, and endless outdoor activities when parks were closed. With space for large gardens, fresh eggs from free-range chickens, and the sun streaming in from east to west, it's ideal for those who value sustainability & serenity. And while it feels like a retreat, you are only 10 mins from a hospital, groceries, & schools, w/ quick access to the airport or Parliament Hill in under an hour. If you want a truly private, estate-sized property where you can live freely, surrounded by nature you own-then welcome home to 880 Townline Road. (id:60083)
RE/MAX Absolute Walker Realty
450 Lockmaster Crescent
Ottawa, Ontario
Luxury Living Meets Everyday Comfort! This stunning custom-built home features 6 bedrooms and 6 bathrooms, thoughtfully designed for modern family living. The gourmet kitchen impresses with a massive centre island, premium stainless steel appliances, and abundant cabinetry, opening to a bright open-concept layout filled with natural light and elegant finishes throughout.The main-floor in-law suite offers its own full kitchen, bathroom, and private living area - perfect for multi-generational living or hosting guests in comfort. The fully finished basement adds versatility, ideal for a home theatre, gym, or playroom. Step outside to a beautifully landscaped backyard backing onto greenspace, providing privacy and a tranquil setting. Enjoy the in-ground pool and spacious patio - perfect for entertaining or relaxing. A 3-car garage adds convenience and ample storage. A truly exceptional home that blends space, style, and sophistication in a coveted natural setting. Book your showing today! (id:60083)
Exp Realty
3710 Paden Road
Ottawa, Ontario
MOTIVATED SELLERS ~ PARK-LIKE OASIS + LUXURIOUS HOME + CONVENIENT LOCATION ~ MINS TO Kemptville, picturesque North Gower & Manotick, 20 MINS TO Kanata and easy HWY ACCESS. This NEWER BUILD is larger than it looks and offers 6 bedrooms, 4 spa-like bathrooms, main floor office, custom kitchen, media room and heated garage (currently being used as a man cave). High-end features ~ vaulted ceilings, custom feature wall, professional landscaping and oversized windows that flood the home in natural light and offer serene views. Driving up to the property, you will see a picture-perfect home situated on 2 ACRES of sprawling lawns, enveloped in mature trees. Convenient office/ den right off the front door. The OPEN-CONCEPT floor plan is perfect for gathering with friends and family. Custom kitchen with quartz countertops, new backsplash and sunny eating area. Gorgeous great room with soaring ceiling and stunning fireplace. 2 bedrooms on the main floor including the primary with EN-SUITE bathroom and custom closet. Main flr laundry. Upstairs, you have 2 more bedrooms and LOFT with a balcony overlooking the great room. The exquisite lower level may end up being your favorite place in the home ~ gorgeous home theater room with a 2nd fireplace, dramatic paint colors to set the mood and pot-lighting, the most amazing full SPA BATHROOM w/ soaker tub, separate shower & heated floors, two more bedrooms and tons of storage. This space gives older kids their own entire living space and could easily be turned into an in-law suite. TONS OF UPGRADES (see attachment for recent upgrades) including top of the line water system, insulated and heated garage, fencing with double gate & more. BACKYARD OASIS is enveloped in trees and offers complete privacy and multiple sitting areas, deck, interlock patio, custom gazebo, hot tub and firepit area. CHECK OUT the multi-media tour. Call today to see this special property that has it all- luxury and comfort + private 2 acre lot + great location. (id:60083)
RE/MAX Hallmark Realty Group
1318 Brookline Avenue
Ottawa, Ontario
Spacious Hunt Club gem on a corner lot. Discover the perfect blend of comfort, convenience, and charm in this inviting 1.5-storey home on Brookline Avenue, nestled in the sought-after Hunt Club neighbourhood. This 3 bedrooms & 2 bathrooms has ample space for families or those seeking room to grow. A separate garage to easily store your vehicles, tools, or hobby essentials. The fenced-in yard is a private oasis for pets, kids, and outdoor gatherings with the corner lot you have added space and curb appeal with plenty of natural light streaming in. Step inside to find an ideal layout designed for ease and everyday comfort. The sunlit living spaces exude warmth, while the 1.5-storey design offers a distinctive charm that stands out from the rest. Located just minutes from everything you need, this home provides unbeatable access to shopping, schools, restaurants, and public transit. Whether you're running errands, dining out, or commuting to work, everything is conveniently close. This is more than just a home it's your next chapter, packed with potential for family memories or quiet retreats. Don't miss the opportunity to make it yours. (id:60083)
Century 21 Action Power Team Ltd.
20 Dune Street
The Nation, Ontario
This home is a 10 on 10! Stunning 2-Storey Detached Home in a Prime Established Neighbourhood! Welcome to this beautifully updated and meticulously maintained home, where modern style meets everyday comfort. Set in a mature, highly sought-after community, this stone-front beauty offers exceptional living inside and out - just minutes from top amenities, parks, and schools. Step inside to a freshly painted, open-concept layout featuring gleaming hardwood floors, a bright and spacious living room, and a generous dining area perfect for entertaining. The modern kitchen impresses with white cabinetry, matte black stainless steel appliances, and a smart, functional design ideal for cooking and gatherings. Upstairs boasts more hardwood flooring and a luxurious 4-piece bath with a spa-inspired soaker tub, creating your personal retreat. The fully finished basement adds incredible versatility - featuring a large family room, designer carpet, a built-in electric fireplace, a full bath with glass shower, and heated floors for extra comfort. Step outside to your private, fully fenced backyard oasis with a sparkling pool, two-tier deck with gazebo, fire pit, and custom shed with garage door - perfect for summer living and entertaining. Additional highlights include permanent holiday lighting, soffit pot lights, central vacuum, water softener, and an owned tankless water heater. Move-in ready and full of upgrades, this home delivers the perfect balance of style, function, and location. (id:60083)
RE/MAX Delta Realty Team
Pt Lt17 Kyle Road
Augusta, Ontario
Welcome to a rare opportunity in the heart of the peaceful countryside this 2-acre registered building lot is the perfect place to bring your vision to life. Whether you're dreaming of a custom-built home or a charming hobby farm, this property offers the space, privacy, and tranquility you've been looking for. Prime Location Enjoy the serenity of rural living with the convenience of quick access to Highway 416, connecting you to Ottawa and Highway 401. Close to Amenities Just a short drive to Kemptville, Prescott, and Brockville for shopping, services, and dining. Family-Friendly School bus service to local elementary and high schools. Ready to Build. Severance, and survey are already completed saving you time and money. Peace of Mind A serene setting that offers both open space and privacy for your future home. Important: Please do not walk the property without prior arrangements. This is your chance to create something truly special in Augusta Township. Start building your future today! (id:60083)
Royal LePage Integrity Realty
81 - 2772 Pimlico Crescent
Ottawa, Ontario
END UNIT - 3 Bedroom condo townhouse - perfect for families, professionals, and investors. Spacious open concept living/dining room with patio door walk out to fenced yard. Large eat-in kitchen. Carpet free. Laminate flooring upstairs. Updated full bath. Recreation room on lower level. 1 PARKING SPOT Included. Well managed condo with low condo fees covering Water/Sewer, Building Insurance, inground pool & park. Great location - close to schools, trails, 24hr grocery, eateries, South Keys: Shopping Center, Cineplex, transit station & LRT. Exceptional convenience in a well-established neighbourhood. Don't miss this opportunity! (id:60083)
RE/MAX Hallmark Realty Group
209 - 214 Viewmount Drive
Ottawa, Ontario
1 Bedroom Corner Unit Condo right in the heart of Ottawa, in Viewmount Woods. Close to Shopping, Schools, Parks, and Transit. This well laid out 1 Bedroom condo offers an affordable entry to the housing market with amenities close by. A spacious kitchen with ample storage, an open concept living area with a bright and airy feel, a large main bedroom that offers plenty of room with a generous closet. The living area boasts a patio door for private access to your own patio balcony. In unit laundry, a recently updated building, and elevator add to the easy convenience of this unit. Once outside, you'll find everything you need within minutes...close to Grocery stores, Shopping, Dining, and Public transit. Nearby parks, bike-friendly streets and a straightforward commute to downtown Ottawa are all perks of this location. A great choice for investors, first time buyers, downsizers and more. Why pay rent when you can own for a great price? (id:60083)
Exp Realty
909 - 66 Greenview Drive
Kingston, Ontario
Looking for a bright and well-kept condo in a prime Kingston location? This lovely 9th-floor unit in the desirable Country Club Towers could be exactly what you have been searching for. Nestled next to Polson Park, this building is just minutes from St. Lawrence College, Queens University, restaurants, shops, and cafés yet surrounded by mature trees, creeks, and conservation land that make it feel like a retreat in nature. This 2-bedroom home is renovated in 2023 with new flooring and freshly painted walls. Step out onto your private balcony to take in sweeping views of the Cataraqui Marshlands and the Kingston skyline a perfect spot for morning coffee or evening relaxation. Country Club Towers offers a host of amenities, including a fitness room, games room, guest suites, laundry facilities, and a community BBQ/picnic area. Your own deeded parking space is included, and an on-site superintendent ensures the building stays well maintained. When summer arrives, cool off in the large, in-ground pool tucked away in a quiet wooded setting. This property truly combines convenience, comfort, and natural beauty. Photos are taken when Property was Vacant. Property is Vacant and Easy to show. (id:60083)
Zolo Realty

