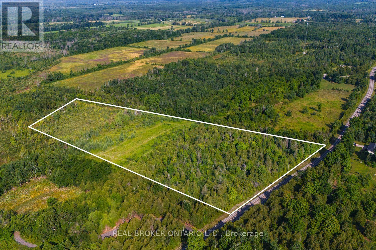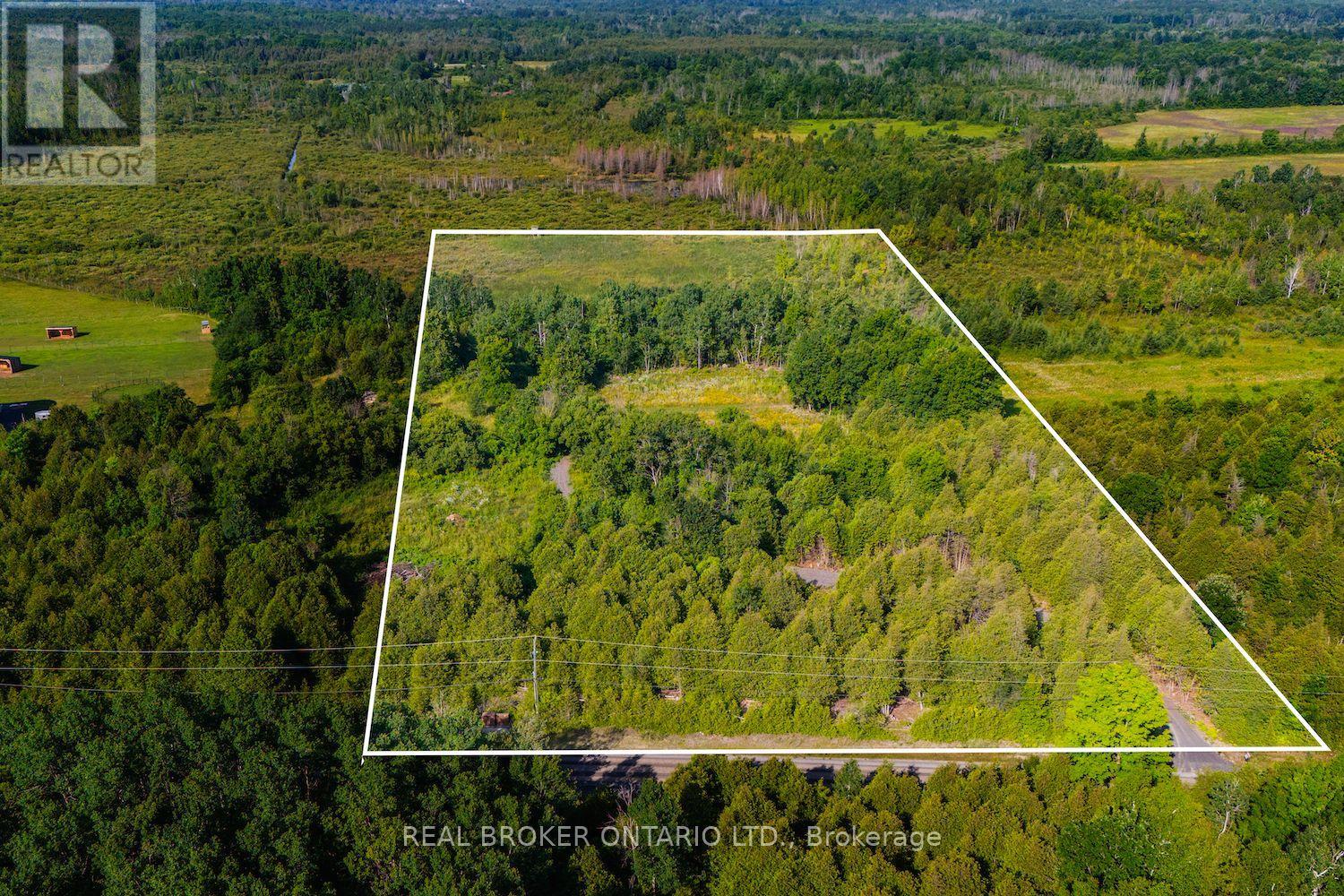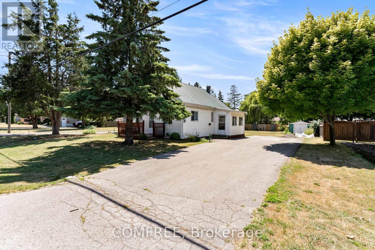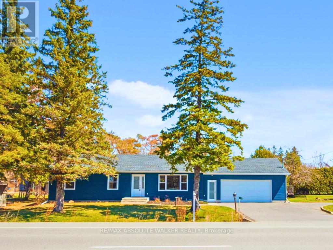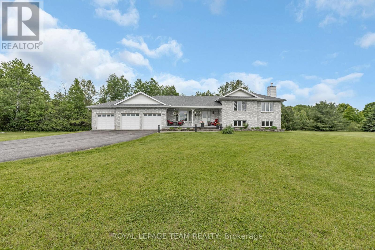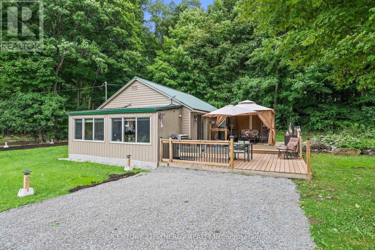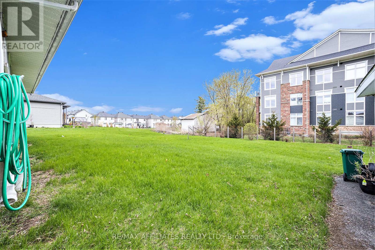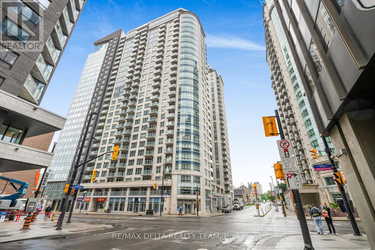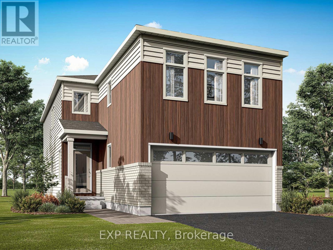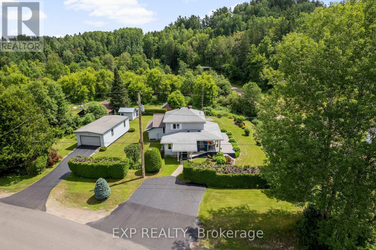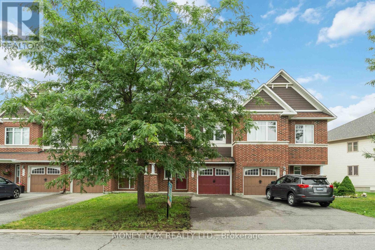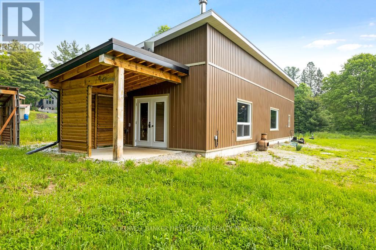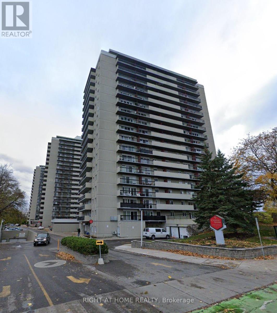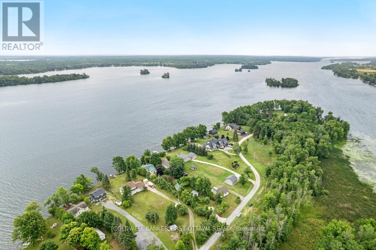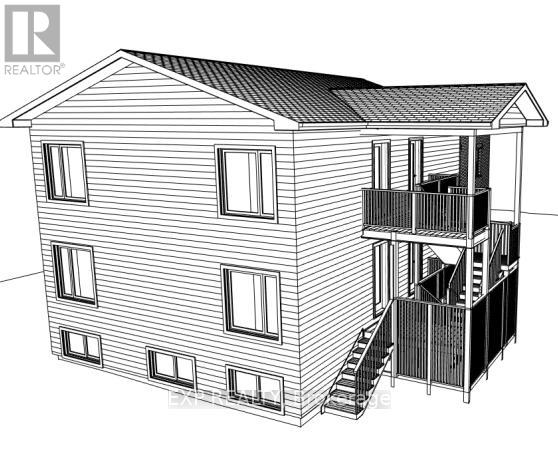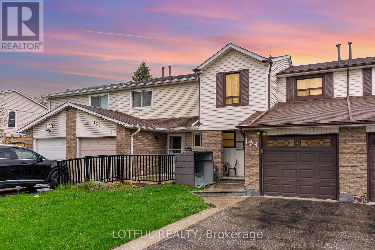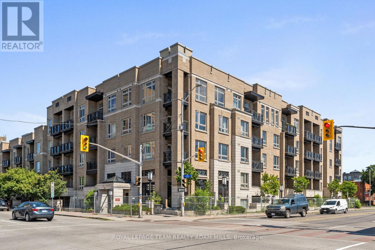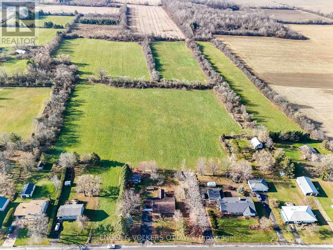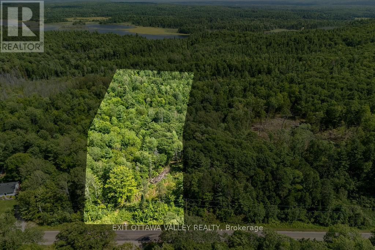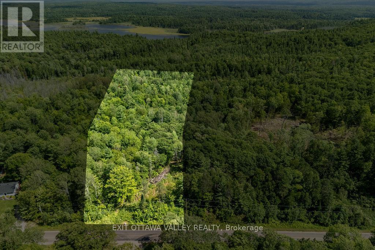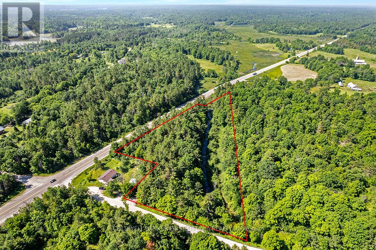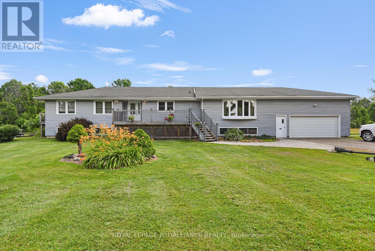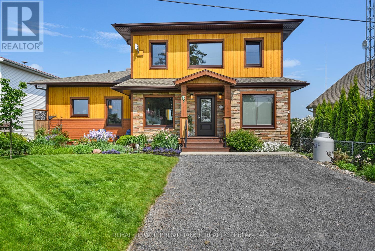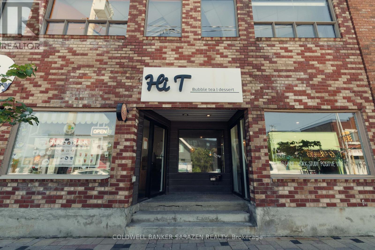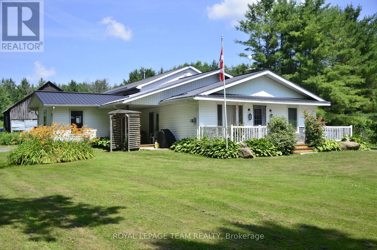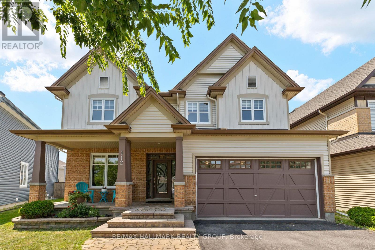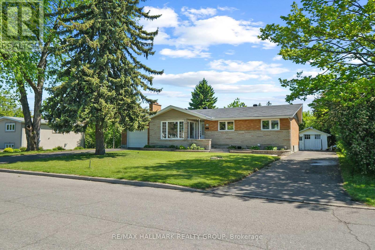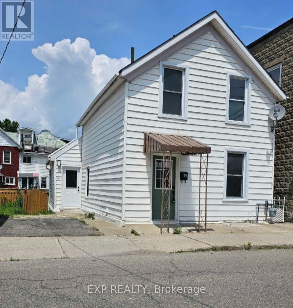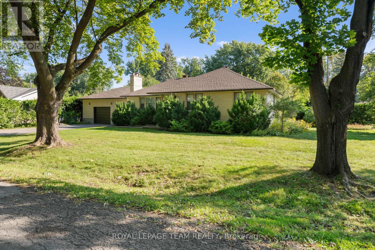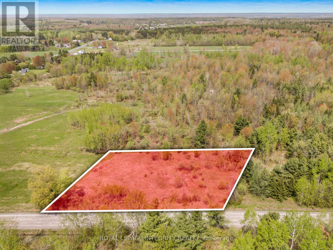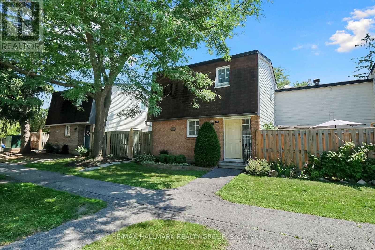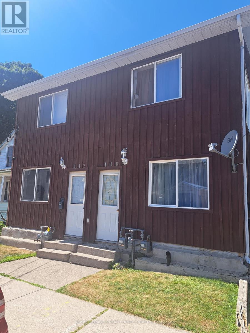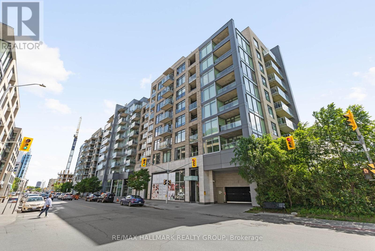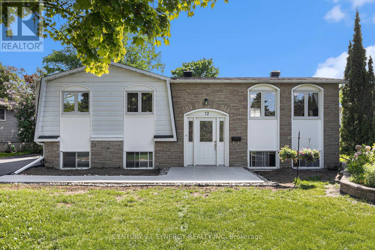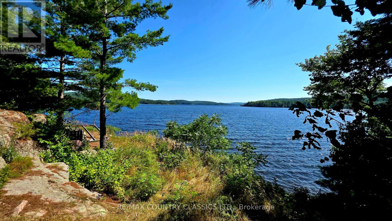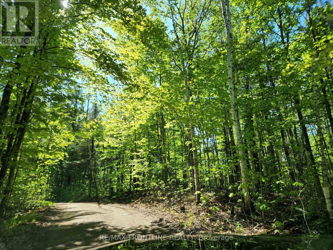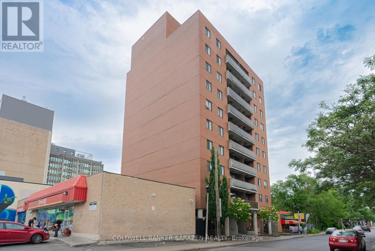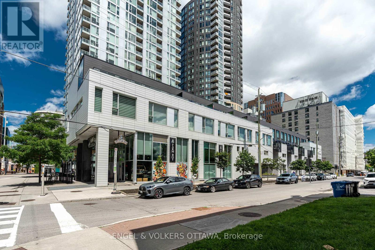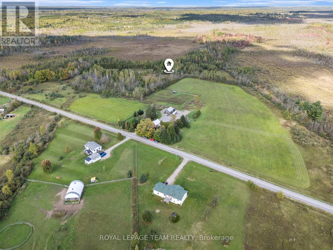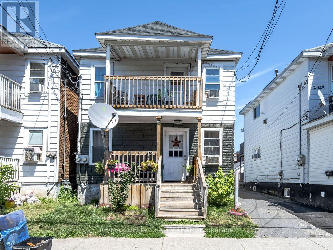Lot 2 Kyle Road
Augusta, Ontario
Scenic 10-Acre Lot Ideal for Your Dream Home & Country Lifestyle. Build the life you've been dreaming of on this beautiful 10-acre lot, ideally situated between Kemptville and Brockville; offering easy access to both communities and their full range of amenities. This property features a blend of mature wooded areas and open clearings, giving you flexibility and freedom in your building plans. Whether you envision a private estate set back from the road or prefer to build closer to the front and utilize the back acreage for hobby farming, recreational use, or trail riding, the possibilities here are endless. Enjoy the peace and tranquility of the countryside, surrounded by quiet, friendly neighbours and nature in every direction. Equestrians take note: just a 2-minute ride from your future barn and pastures is a private indoor riding arena, with the potential rare opportunity to rent for all-season riding: a dream setup for any horse enthusiast.If you're ready to escape the city and craft your ideal rural lifestyle, bring your plans and come experience the potential this incredible property has to offer. (id:60083)
Real Broker Ontario Ltd.
Lot 3 Kyle Road
Augusta, Ontario
Build Your Dream Estate on 10 Private Acres Minutes from Kemptville & Brockville! Welcome to your future oasis: a stunning 10-acre building lot offering the ideal blend of open, level land and mature wooded areas, creating the perfect balance of privacy, character, and opportunity. Tucked away from the noise and chaos of city life, this peaceful property invites you to embrace the country lifestyle without sacrificing convenience; just 20 minutes to Kemptville and 25 to Brockville.Whether you're envisioning a charming hobby farm, a custom-built home, or simply a quiet escape under a blanket of stars, this lot delivers. A solid, winding driveway leads you deep into the property where multiple clearings offer ideal building sites, surrounded by natural beauty and serenity. Equestrians take note: just a 2-minute ride from your own pastures and barns lies a private indoor riding arena, offering the rare potential to rent for all-season riding; a true gem for horse enthusiasts. Bonus: A custom build-to-suit option could be available, ready to bring your vision to life. Don't miss this rare opportunity to secure space, freedom, and lifestyle in one exceptional property. (id:60083)
Real Broker Ontario Ltd.
110 Gilbert Street
Belleville, Ontario
Cute house on a large lot with great potential. Walking distance to schools, restaurants, shopping, and casino. Quiet friendly neighbourhood with that small town vibe. On municipal and school bus routes. Plethora of churches nearby. would suit family, couple or seniors. (id:60083)
Comfree
2477 Merivale Road
Ottawa, Ontario
Welcome to 2477 Merivale Road, a beautiful, practically new, bungalow offering spacious living in a prime Ottawa location, where all the big ticket items are new as of 2022, including the roof, windows, furnace and AC. Step inside to discover a bright and spacious open-concept main floor, featuring gleaming hardwood floors and an abundance of natural light that fills every corner. The inviting living room flows effortlessly into the dining area and stylish kitchen complete with stainless steel appliances, sleek countertops, and ample cabinetry ideal for both everyday living and entertaining.The main level offers three generously sized bedrooms, each providing comfort and versatility, along with a chic, well-appointed full bathroom. Downstairs, the fully finished lower level expands your living space with two additional bedrooms, another full bathroom, and a large family room perfect for a cozy media space, games room, or home gym. One of the homes standout features is the enclosed back porch your own private retreat overlooking the lush backyard. Whether it's morning coffee, a good book, or evening drinks, it's the perfect spot to enjoy the outdoors in comfort, rain or shine. Outside, the expansive backyard is a rare urban oasis with mature trees, a vibrant lawn, and endless potential for gardening, play, or future development. An extended driveway provides plenty of parking, while the detached garage adds valuable storage and convenience.This is a truly special opportunity to own a turn-key home with space, style, and a location that offers it all. Don't miss your chance to make it yours! (id:60083)
RE/MAX Absolute Walker Realty
118 Rushing Brook Drive
Ottawa, Ontario
Tucked on a quiet, tree-lined street, this beautifully updated family home offers space to grow, room to play, and stylish comfort throughout. Extensively renovated, this side-split design blends charm and functionality with a thoughtfully opened main floor featuring new flooring,recessed lighting, and a bright, airy layout perfect for everyday living and entertaining. The kitchen shines with white cabinetry, upgraded hardware, tile backsplash, gas stove, stainless appliances, and over-island lighting plus easy access to the backyard patio for summer BBQs. Upstairs, you'll find hardwood flooring throughout, including the serene primary suite with walk-in closet and ensuite. Two additional bedrooms and a well-appointed main bathroom make it ideal for families. The lower level is built for memory-making complete with newer flooring, acustom bar (1 large + 2 beverage fridges), wood-burning fireplace (as is), pool table (as is), and cozy space to gather. An additional rec room,cold storage, and a finished flex space provide the perfect spot for a home office, gym, or playroom. Step outside to your backyard retreat with an interlock patio, built-in kitchen, sauna, hot tub (as is), and both gas + wood-burning fire pits perfect for making the most of every season. A rare 3-car garage includes a separate insulated bay, ideal for hobbyists, artists, or home-based businesses. Lawn equipment negotiable. 24 hr irrevocable on all offers. (id:60083)
Royal LePage Team Realty
846 Ub8 Road
Rideau Lakes, Ontario
Welcome to this stunning 3-season cottage that has been thoughtfully and extensively renovated in 2023. This turn-key, 3-bedroom retreat perfectly blends modern comfort with the timeless charm of a classic cottage escape. From the moment you step inside, you'll be impressed by the bright, open-concept layout that seamlessly connects the kitchen, dining, and living areas. Soaring vaulted ceilings throughout add a sense of spaciousness and airiness, while a cozy fireplace and efficient heat pump ensure comfort during cooler evenings. No detail has been overlooked in the recent renovations. The updates include a brand new kitchen, fresh flooring throughout, upgraded insulation and plumbing, a beautifully redone bathroom, new windows, a newly paved driveway, and eye-catching vinyl board and batten siding with updated skirting. This cottage is truly move-in ready, offering peace of mind and effortless enjoyment from day one. Situated just across the road from your private swimming area and boat launch, the location is ideal for enjoying lake life all summer long. And that's not all included in this sale is an additional lot down the lane to the west of the cottage, measuring 50' x 115' with your own private dock. Whether you're looking for a serene family getaway or a savvy investment opportunity with potential for weekly rentals, this property checks every box. With the simple addition of a heat line to the water line, year-round use is well within reach. This property offers a drilled well and full septic system. A low $50/year road maintenance fee completes the package. Don't miss your chance to own this beautifully renovated, stylish, and versatile lakeside gem! (id:60083)
Century 21 Synergy Realty Inc
455-457 Somerset Street W
Ottawa, Ontario
Welcome to 455/457 Somerset Street West a rare opportunity to acquire a turnkey 6-unit building in one of Ottawa's most vibrant and in-demand rental locations. This well-maintained property generates a strong NOI of $119,150.56, with a 5.1% cap rate, and bonus immediate upside: 1 purposely positioned vacant unit is ready for renovation, allowing the next owner to quickly increase rental income and unlock further value. Each of the six units offers a spacious, thoughtfully designed layout that promotes long-term tenant satisfaction. With a tenant profile geared toward young professionals and transient renters, there is considerable potential to elevate rents to market levels with minimal capital investment. Situated in the heart of Centretown, steps to shops, restaurants, universities, and transit, this asset benefits from both premium location and consistent rental demand. Investors will appreciate the mix of stability and opportunity ideal for portfolio growth or as a high-performing entry into Ottawa's multi-residential market. Feature sheet available which breaks down all unit sizes and lease information. Vacant unit rent assumed in listed NOI. (id:60083)
Sleepwell Realty Group Ltd
Part 1-2 Renaud Road
Ottawa, Ontario
Attention all developers and investors ! This land is zoned R4ZZ which will allow you to build 2 semi-detached home on each side of the lot, with secondary dwellings in each units. Situated on a soon-to-be-severed lot. This property is in the process of severance, which is expected to be finalized in the next few months. Taxes, pin and Roll# not yet re-assigned. Please note: the porch on the right side of the house and the garage in the backyard will be removed prior to sale. (id:60083)
RE/MAX Affiliates Realty Ltd.
403 - 242 Rideau Street
Ottawa, Ontario
Fully serviced building including 24 hours concierge security, gym, indoor pool, sauna, lounge room and outdoor terrace with BBQ. Beautiful 1 bedroom condo located in heart of Byward Market steps from Ottawa University, Parliament Hill, Rideau Mall, Rideau Canal and across the street from Metro. Why rent, when you can own: great investment for student or professional. The large windows flood the space with natural light. Upgraded granite counters in kitchen and bath, stylish backsplash completes this functional kitchen open to the living space. Spacious balcony to relax and enjoy the vibrant city life. Convenient in-unit laundry and a dedicated locker is included on 2nd Level. Condo fees includes Heat, AC and Water. (id:60083)
RE/MAX Delta Realty Team
1040 Depencier Drive
North Grenville, Ontario
Welcome to The Vibrance a 2153 sqft 3bed + loft/3Bath beautifully designed home that perfectly blends style and functionality. There is still time to choose your finishes and make this home your own with $50,000 design center bonus! From the moment you step onto the charming front porch, you'll be greeted by a private foyer with a spacious closet and a convenient powder room. The modern kitchen is both stylish and functional, featuring and a bright breakfast area, perfect for casual dining. Overlooking the kitchen is the great room, where patio doors allow natural light to pour in and offer seamless access to the backyard. The second level is where you will find the primary suite, featuring dual walk-in closets and a private ensuite. Three additional bedrooms plus loft provides plenty of space for family or guests, all conveniently located near the main bath and the second-floor laundry room for added convenience. With its premium finishes, open-concept design, and thoughtful details. The Vibrance is the perfect home for modern living. Don't miss this opportunity! (id:60083)
Exp Realty
1184 Wilno North Road
Madawaska Valley, Ontario
Nestled beside the gentle flow of Byers Creek, this charming 2-bedroom, 2-bath home is a perfect blend of country beauty and modern convenience. Set in the culturally rich and scenic foothills of Wilno, Ontario, this property offers an idyllic retreat with all the comforts of home. Step inside to discover an open-concept kitchen and dining area, perfect for entertaining or relaxed family dinners. The home features multiple living spaces, including a cozy nook and a grand living room with soaring ceilings and wrap-around windows that flood the space with natural light and bring the outdoors in. Hardwood floors add warmth and character. Outside, unwind on the expansive deck, offering both shaded and sunlit areas where you can sit back and enjoy the soothing sound of the babbling brook. The thoughtfully landscaped yard offers a peaceful sanctuary, while the massive detached garage gives you plenty of room for storage, a workshop, or recreational gear. Upgrades include a new kitchen and upper bath (2015), hot water on demand, and recently installed air conditioning, making this a truly move-in-ready home. Why You'll Love Wilno Located in Canadas first Polish settlement, Wilno offers small-town charm, a tight-knit community, and a vibrant local culture. The nearby Wilno Tavern is beloved for its live music and local fare, while festivals and heritage events celebrate the area's proud history. Surrounded by rolling hills, forests, and sparkling lakes, Wilno is a haven for outdoor enthusiasts. Whether you're into fishing, paddling, snowmobiling, or hiking, you're just minutes from Kamaniskeg Lake, Round Lake, the Madawaska and Bonnechere Rivers, and endless backcountry trails. All of this is just a short drive to Barrys Bay, where you'll find shopping, schools, and health care offering the peace of rural living with the convenience of nearby amenities. (id:60083)
Exp Realty
583 Donald Street
Ottawa, Ontario
Ideally located on a 6673 sq.ft corner lot with 81ft of frontage in the tight-knit community of Overbrook, this 3+2 bed/2bath detached full-brick bungalow with in-law-suite and oversized 32ft x 18ft garage with tons of parking is the perfect fit for the savvy buyer looking to capitalize on rental income and build a coach-house, the hobbyist who needs a spacious work-shop, or simply any urbanite looking for a meticulously maintained move-in ready home. Warm and inviting front porch. Timeless kitchen with sink beneath the window, ceramic backsplash, tiled floors and beautiful sight-lines of main living area. Bright and airy living and dining room with south and east exposure, hardwood floors, and french-doors leading to lovely composite patio. Oversized primary bedroom with wall-to-wall closets. Well-proportioned secondary bedrooms. Renovated full-bathroom with walk-in shower and large vanity with stone countertops. Main-floor laundry. Secondary laneway leads to convenient mudroom with private entrance to in-law suite. Eat-in kitchen with white cabinetry, tiled floors and rough-in for washer/dryer. Large living area, two additional bedrooms and a 4piece bathroom complete the lower-level. Accessibility ramp from driveway ideal for anyone with mobility issues. The 32ft x 18ft garage is fully insulated, already has electricity and plumbing connected from the main-house. Easy access to 417, St Laurent Shopping Centre, LRT station, walk to all the shops and retail around the corner, or bike downtown via the Donald Street bicycle corridor. Roof - 2024; All vinyl windows - 2015; Furnace - 2013 but rebuilt in 2023; A/C - 2014; 200amps. Pre-listing inspection on file. (id:60083)
Royal LePage Performance Realty
480 Bank Street
Ottawa, Ontario
Mixed Use Investment in Centretown amongst major redevelopment. Retail area approx. 3450 sf - 1 restaurant space and 1 retail store (2000 sf + 1450 sf) plus 4 residential 2 bedroom apartments (approx. 900 sf each). Roof, apartments and restaurant tenant all renovated in 2011. Windows replaced in 2009. Prime Corner. Financial information provided upon request. Retail Store currently vacant (also for lease) and could be owner occupied investment. (id:60083)
Shaker Realty Ltd.
163 Garrity Crescent
Ottawa, Ontario
Welcome to this beautifully upgraded 3-bedroom, 3-bathroom townhouse situated on a quiet,family-friendly street. Ideally located just steps from top-rated schools, parks, shopping,public transit, and a full range of amenities, this home offers the perfect combination of comfort, style, and convenience. Open-concept living and dining areas, featuring gleaming vinyl flooring and oversized windows that bathe the space in natural light. Bright breakfast nook with direct access to the fully fenced backyard. Upstairs, you'll find three generously sized bedrooms, including a spacious primary suite with a walk-in closet and a private 4-pieces bath. The finished lower level adds valuable living space with a large family or playroom and plenty of storage. Lovingly cared for and move-in ready, this exceptional home is located in one of the city's most sought-after communities. Don't miss this rare opportunity book your private showing today! (id:60083)
Money Max Realty Ltd.
301 Maberly Station Road
Tay Valley, Ontario
New 2022, certified energy-efficient, bungalow tucked away on 7.9 acres with space for possible hobby farm. This custom home is thoughtfully designed for wheelchair access, while still accommodating everyone's comfort. Spacious home has attractive exterior vinyl siding installed with a charming board and batten pattern. Covered front patio have garden doors leading inside. Sun-soaked open floor plan offers 9 ft high ceilings and radiant floor heating with durable quality luxury plank floor flowing through living spaces and bedrooms. Living room Pacific Energy woodstove and large windows with panoramic views of the green countryside. The home faces south so you also have magnificent views of sunsets and sunrises. Eat-In kitchen has attractive wainscotting, 2023 appliances, deep porcelain farmer sink and convenient walk-in pantry with pot rack and shelving for extra storage. Primary bedroom includes cheater door to 4-piece bathroom with deep stone sink, walk-in shower of subway tiles and honeycomb ceramic floor. Comfortable, relaxing second bedroom. Combined laundry room and utility room with polished concrete floor. Outside, covered patio for lounging and BBQ gatherings. Patio is prewired for addition of a hot tub. You also have big 1/4 acre vegetable garden and sugar maples that can be tapped for syrup. Hydrant on drilled well for watering garden or, if barn is built could be connected for watering animals. Electrical outlet in eaves for season lights. Garden shed. Cedar rail fencing along side road and page wire fencing at front of property. Internet and cell service. House Inspection 2023 Report available. Located on township maintained road with school bus pickup for the Perth elementary and high schools Just 1 km to K&P trail for ATVing or hiking. 10 mins to Sharbot Lake or 20 mins to Perth. (id:60083)
Coldwell Banker First Ottawa Realty
1607 - 158c Mcarthur Avenue
Ottawa, Ontario
Indulge in a life of SOPHISTICATED EASE within this REMARKABLE 3-bedroom condo at Chateau Vanier, where every detail has been METICULOUSLY CARED FOR, inviting you to simply MOVE IN AND EMBRACE ELEVATED LIVING. Envision your mornings bathed in sunshine, enjoying PANORAMIC SOUTH-FACING VIEWS from your EXPANSIVE BALCONIESyour PRIVATE OASIS for relaxation and morning coffee.Entertain EFFORTLESSLY in the GENEROSLY PROPORTIONED living and dining areas, where DUAL PATIO DOORS create a SEAMLESS FLOW between ELEGANT INTERIORS and your SERENE OUTDOOR SPACES. NATURAL LIGHT pours into every corner, accentuating the INTELLIGENT AND SPACIOUS DESIGN. The OPEN-CONCEPT KITCHEN is a true highlight, featuring ABUNDANT COUNTER SPACE, SLEEK STAINLESS STEEL APPLIANCES, and a LARGE, CONVENIENT STORAGE ROOMa CHEF'S DELIGHT designed for both BEAUTY AND PRACTICALITY.Beyond your EXQUISITE RESIDENCE, Chateau Vanier presents a lifestyle rich with amenities. Rejuvenate in the INDOOR SALTWATER POOL, maintain your fitness routine in the WELL-EQUIPPED EXERCISE ROOM, unwind with a book in the LIBRARY, or pursue creative endeavors in the WORKSHOP.Experience the ULTIMATE IN URBAN CONVENIENCE. With SHOPPING, TRANSIT, and a VIBRANT ARRAY OF AMENITIES just a SHORT STROLL away, and DOWNTOWN OTTAWA and MAJOR HIGHWAYS mere minutes from your doorstep, EVERYTHING YOU NEED is within EASY REACH. Enjoy the added benefits of UNDERGROUND PARKING and AMPLE VISITOR SPACES. This CARPET-FREE GEM is IDEALLY SITUATED within WALKING DISTANCE of the popular Greenfresh Asian grocery store and a convenient bus stop.Don't miss the chance to make this EXCEPTIONAL PROPERTY your own. At Chateau Vanier, your SOPHISTICATED AND CAREFREE LIFESTYLE begins now! (id:60083)
Right At Home Realty
160 Mcveety Road
Drummond/north Elmsley, Ontario
Hidden haven with enchanting gardens, on Big Rideau Lake. When you walk through the front gate, you are greeted by the secret garden where life takes root and blossoms. A fence all around the property is shrouded in willowy shrubs, green hedges and mature trees. Pathways wander by amazing perennial beds full of colour. Within this private sanctuary, you have 2002 home showing great pride of ownership while offering open flex spaces to suit your own living style. The family room, currently dining room, overlook gardens and the Big Rideau. In the morning, you can watch the sun rise over the lake. Livingroom, kitchen and dinette flow together with laminate and ceramic flooring. Garden doors lead to back deck where in the evenings, you can sit and marvel at the sunsets. Wrap-around kitchen creates chef efficiencies with tasteful style including breakfast bar, ceramic backsplash, crown moulding and deep storage cabinets. Primary bedroom restful with windowed alcove for views of those spectacular lake sunrises. Second bedroom has desk nook and door to deck. The bathroom features two-person soaking jacuzzi tub. This bathroom also has laundry station and storage closet. Numerous big closets with lots of storage are found thru-out the home. Outside, you have garden shed with lovely shaded pergola for afternoon respites. The garden shed is designed for gardening with potting bench and shelving. Screened gazebo is at the shore, for lazy summers days by the water. The gazebo, garden shed and pergola all have hydro. For crafts and projects, you have insulated workshop with large loft and 100 amps. The crystal clear waterfront is sandy and rocky, gradually getting deeper for great swimming. At end of the dock, depth 5-6 ft. Hi-speed and cell service are available. Located in friendly neighbourhood community where residents share private road maintenance and snow plowing; fee approx $400/year per resident. You also have curbside garbage and recycling pickup.10 mins to Perth. (id:60083)
Coldwell Banker First Ottawa Realty
659 Mackay Street
Pembroke, Ontario
Attention builders and investors! Prime Development Opportunity with existing Duplex + shovel ready 6-Unit Expansion. This rare offering in the heart of Pembroke features a renovated vacant duplex on a large, centrally located lot complete with development permits and plans for a 6-unit residential addition. The existing duplex could provide immediate rental income, while the real value lies in the future build; as-completed appraisal in-hand of $2,250,000! With detailed architectural plans, Phase 1 ESA, and zoning compatibility in place, this property is ideal for multi-residential expansion in a growing market. Steps from the hospital, schools, and amenities, this location supports strong rental demand and long-term growth. Seller is open to creative Joint Venture offer opportunities. (id:60083)
Exp Realty
134 Royal Salisbury Way
Brampton, Ontario
No rear neighbors! This charming 3-bedroom, 2-bathroom townhouse sits on a premium 150' deep lot on a quiet, family-friendly street and features a finished basement for added living space. The bright kitchen offers timeless white cabinetry and a separate eat-in area, ideal for casual meals or morning coffee. The spacious living room boasts a bay window with views of the private, fully fenced backyard perfect for relaxing or entertaining without rear neighbors. Upstairs, the large primary bedroom is joined by two additional well-sized bedrooms, offering flexibility for family, guests, or a home office. The finished basement expands your living space, ideal for a rec room, gym, or extra storage. Enjoy a walkable location close to schools, parks, public transit, and the Century Gardens Recreation Centre. With quick access to Highway 410 and a wide array of nearby amenities, this well-kept home is move-in ready and priced to sell! (id:60083)
Lotful Realty
408 - 429 Kent Street
Ottawa, Ontario
Experience the best of urban living in this bright and beautifully maintained CORNER unit! Ideally located, this 2 bedroom 2 bathroom condo with UNDERGROUND parking offers both comfort and convenience in heart of downtown. Step inside the open-concept layout featuring an eat-in kitchen with quartz countertops, a spacious living/dining area with bright floor-to-ceiling balcony doors, in-unit laundry, and sleek hardwood floors throughout. Both bedrooms are generously sized, including a primary with access to the 3-piece cheater ensuite. Enjoy the southeastern city views from your sun filled private balcony overlooking the city. Close to shops, recreation, restaurants, public transit, and more; this truly is a prime location for those seeking a vibrant city lifestyle. Ideal spot for students, first-time homebuyers, savvy investors, or the busy professional-don't miss your chance to make this coveted location your own. Building amenities include a roof top terrace with BBQ and bike storage. Condo fees cover water/sewer, heat, building, insurance, and management fee. Central A/C 23 (10-YR Warranty). (id:60083)
Royal LePage Team Realty Adam Mills
0 Gregoire Rd Con 11 Pt Lot 44
Ottawa, Ontario
Visualize the potential of this rare, 21-acre vacant parcel of land ideally situated in the heart of the charming and growing village of Marionville. Featuring direct frontage and access from one of the towns main roads, this expansive property offers tremendous upside for future development. Currently zoned DR - Development Reserve Zone. A secondary road allowance on the site presents a unique opportunity for subdivision, with the potential for 1-acre lots. The land is designated Village Residential in the Citys Secondary Plan for Marionville, which may support minimum 1-acre (0.4 ha) parcels, subject to certain key requirements.Whether you're a builder, investor, or end-user envisioning a private country estate with long-term upside, this is a rare opportunity to secure a significant footprint in a welcoming rural community just 35 minutes from downtown Ottawa. An excellent long-term hold in a setting where growth is already underway. (id:60083)
Engel & Volkers Ottawa
1042 Mcgrath Road
Bonnechere Valley, Ontario
This beautiful lot just over 5 acres just outside of Eganville offers the perfect setting for your dream home or get away retreat. Located on scenic McGrath Rd the property features a stream running through, mature trees and cleared areas ready for building. A driveway is already in place and hydro available at the road, making it even easier to start your plans. Enjoy the benefits of country living with the convenience of nearby amenities. Eganville is just minutes away offering shops, schools, restaurants, and essential services. Lake Clear is nearby, where you can enjoy boating, fishing, swimming and beautiful scenery. (id:60083)
Exit Ottawa Valley Realty
36 Sawgrass Circle
Ottawa, Ontario
Welcome to this exceptional custom-built bungalow, perfectly nestled on a 2.3 Acre treed lot in a sought-after golf club community! A long, private driveway surrounded by lush landscaping offers ample parking and sets the tone for this inviting property. Step inside to a spacious foyer that opens to a bright and expansive living room, complete with a cozy fireplace and an abundance of natural light. The gourmet kitchen features stainless steel appliances, a breakfast bar, and generous cabinetry, seamlessly blending style and functionality. Adjacent to the kitchen, a sun-filled four-season sunroom with large windows invites you to take in the picturesque views of the backyard. The primary suite offers a walk-in closet and a luxurious 4-piece ensuite with dual sinks and a sleek glass shower. A potential fifth bedroom (or home office), an additional spacious bedroom, and a beautifully designed full bathroom with a freestanding tub and glass shower complete the main floor. A dedicated laundry room adds to the convenience of this level. The fully finished lower level feels like an extension of the main floor, with large windows providing plenty of natural light. Here, you'll find two additional bedrooms, a fitness room, a full 4-piece bathroom, and a walkout to the backyard. The backyard is a true private oasis, designed for relaxation and entertaining. Enjoy the upper-level deck perfect for gatherings, or retreat to the shaded walkout patio below. The stunning inground pool, complete with a waterfall feature, stone patio, and a large gazebo, offers a spa-like experience right at home. Schedule your exclusive showing today and see all this home has to offer! (id:60083)
Trinitystone Realty Inc.
992 Mcgrath Road
Bonnechere Valley, Ontario
Five Acre Private oasis Near Eganville and lake Clear- Build your dream retreat! This property is just over 5 acres and offers both privacy and convenience. Tucked away on scenic McGrath rd just outside the charming town of Eganville. The acreage features a stream running through, mature trees, and cleared areas ready for building. With a curved driveway already in place, it's the ideal setting for your dream home, cottage or nature retreat. There is hydro located at the road making access easy. Enjoy the best of both worlds with secluded country living and easy access to amenities. Eganville offers shops, schools, and dining. Nearby Lake Clear provides crystal clear waters perfect for boating, fishing and swimming. (id:60083)
Exit Ottawa Valley Realty
530 Miners Point Road
Tay Valley, Ontario
Welcome to this truly special property nestled on the quiet shores of Horseshoe Bay, offering 6 acres of beautifully landscaped grounds and mature forest. This is a rare opportunity to enjoy the charm of country living with the tranquility of a private, nature-filled retreat. This unique home features three bedrooms and two and a half bathrooms, with a walk-out lower level that adds flexibility and space for family, guests, or entertaining. The setting is serene, with extensive gardens, walking paths, and thoughtful outdoor spaces that invite you to slow down and stay a while. You'll also find multiple outbuildings perfect for guest house, artist studios, or extra storage adding even more character and potential to the property. While the home is set slightly back from the water, it comes with a separate waterfront lot across the quiet road, offering 180 feet on the beautiful Horseshoe Bay. Here, you will find a quaint boathouse and a small dock an ideal launch point for kayaking, canoeing, or simply relaxing by the water. Enjoying rewarding fishing right from your shoreline. Only 15 min to Murphy's Point Provincial Park. This is more than just a property its a lifestyle. Peaceful, picturesque, and full of potential. Call today for your private showing! (id:60083)
RE/MAX Frontline Realty
115 Doran Road
Tay Valley, Ontario
Opportunity to own 5 forest acres with a creek. Interesting triangular-shaped lot offers tranquil treed retreat filled with mature hardwoods and softwoods. You also have privacy, natural shade, and green forested setting. Topography includes steep wooded hills on either side and low-lying valley through the center where Doran Creek flows seasonally, perfect for creating picturesque natural features like stone steps and footbridge. Also, a great habitant for birds, frogs and wildlife. Easy access to this land. Main access is via a municipal maintained road, Doran Road. Driveway on Doran Rd is installed with entrance permit, gravel and municipal PIN number. The land also has secondary non-conforming entrance directly from Hwy 7. Hydro and Bell services are available on the lot. School bus pickup on Doran Road. Cell and Internet services available in area. Bonus is that HST included in the purchase price. Fire Station just 6 minutes away (approx. 8 km) for potential insurance discounts. Close proximity to charming town of Perth, just 10 minutes away with all essential amenities such as restaurants, shops, and more. 1 hour to Ottawa or Kingston. (id:60083)
Coldwell Banker First Ottawa Realty
13 - 605 Longfields Drive
Ottawa, Ontario
A fantastic turnkey opportunity to own a fully operational and well-established Halal take-out and dine-in restaurant in the vibrant heart of Barrhaven, Ottawa. Ideally located on high-traffic Longfields Drive, the business is surrounded by schools, residential communities, and complementary commercial activity providing excellent visibility and steady customer flow throughout the day. Well-known for its authentic flavours, spotless setup, and loyal clientele, this restaurant is fully equipped and includes all chattels and furnishings in the sale. The space is efficiently laid out for smooth day-to-day operations, making it perfect for both first-time buyers and experienced restaurateurs looking to grow. The plaza offers ample parking, and the current lease is affordable with flexible renewal terms (details available upon request). Significant potential exists to boost revenue through extended hours, catering opportunities, and enhanced partnerships with food delivery platforms. With everything in place to start immediately, this is a rare chance to step confidently into Ottawa's thriving food industry. 2 new apartment buildings will be coming right across from the plaza. Seller is open to providing training support to ensure a smooth transition. Equipment list available to serious buyers upon request. No direct walk in for any inquiry relating to business sale. (id:60083)
RE/MAX Affiliates Realty
7079 County Road 44 Road
Edwardsburgh/cardinal, Ontario
Situated on County Road 44, this impressive circa 1971 walkout bungalow, positioned on 1 1/2 acres of fabulous property, offers exceptional square footage on every level - perfect for growing families, multi generational or blended families, or those seeking versatile living space w/ 7 beds & 3 baths. Step inside to a welcoming front foyer with ample closet space for all your outerwear needs. The heart of the home is a chef's dream kitchen, featuring Corian countertops, extensive cabinetry, & cozy built-in corner breakfast booth for casual dining. The formal living and dining rooms are side-by-side showpieces, each offering beautiful hardwood flooring and warmed by a cozy electric insert in the living room. These spaces flow effortlessly together, making them ideal for entertaining. Both rooms provide easy access to the expansive corner-to-corner back deck, perfect for hosting summer gatherings or simply soaking in the surrounding serenity.The main level showcases a truly massive primary bedroom suite, complete with a walk-in closet, ensuite bathroom, and main-floor laundry. Step directly from this peaceful retreat onto your private back deck an ideal spot to enjoy the evening breeze & watch the fireflies dance. 3 additional generously sized bedrooms share a beautifully updated 4-piece bathroom w/ double sinks, making mornings a breeze. Heading to the lower level with convenient walkout access, the possibilities are endless. An enormous family room sets the stage for a media room, playroom, or relaxed gathering space. This level also boasts a full 4-piece bathroom & a 2nd kitchen ideal for an in-law suite, multi-generational living, or potential rental income. 3 generously sized bedrooms with ample closets provide comfortable accommodations, while a utility room, dedicated storage area, and walk-up access to the main floor add to the functionality and appeal of this level. The two levels can flow as one big home or two separate units. Inside access to garage. (id:60083)
Royal LePage Proalliance Realty
34 Tuttle Point Road W
Edwardsburgh/cardinal, Ontario
Dreamed of an island home but dreaded that commute? This double waterfront was once part of an island, but now has a road connection. It offers the perfect balance of energy efficient luxury& cottage-cozy! In the quiet west end of the Tuttle Point Community, you can enjoy sunrises and sunsets over the river. The" bay" side is a peaceful place to play and dock all your water toys. The North Channel side, is great for swimming and deep enough for big boats, with fishing off your own dock.. Ship enthusiasts can enjoy the big ships gliding along the main St. Lawrence. Minutes to amenities, golfing and other forms of entertainment. This home has over 2,100 sq. feet of finished living space. Enter through the spacious tiled foyer, then enjoy the 3/4" white oak flooring in all living spaces. Appreciate the open concept kitchen-dining-living area, a focal point for gatherings of family & friends. A dream for the cooking enthusiast, the kitchen has an island, ample cabinetry & a large pantry. Its openness and thoughtful design let you enjoy those water views all day long.The generous main floor primary bedroom has an ample walk-in closet & lovely ensuite. An open staircase takes you to two sizeable upstairs bedrooms, connected by a "jack and jill"bathroom. Beautiful windows allow in an abundance of natural light and those great views. The lower level has a great finished family room, with an attached "bonus space" (office, gym, craft room?...possibilities are endless). The workshop area across it shall will make you the envy of your handy friends, and houses the mechanical and storage rooms. Outdoor decks and easy care perennial gardens give sun, shade, and privacy in a variety of friendly spaces. A detached garage has EV, Generac and RV hookups. A custom garden shed sits on a poured concrete foundation. A perfect home for couples or families, with plenty of entertaining space indoors and out. Centrally located to 401 &416 for easy commutes to Ottawa, Cornwall, Broc (id:60083)
Royal LePage Proalliance Realty
1076 Wellington Street W
Ottawa, Ontario
Turn-key bubble tea and coffee shop located in a high-traffic, desirable area! This established business offers great visibility, steady foot traffic, and a loyal customer base. Fully equipped and tastefully designed, ready for immediate operationno additional investment needed. Ideal opportunity for an entrepreneur or investor to step into a thriving business. Don't miss your chance to own a profitable venture in a prime location! (id:60083)
Coldwell Banker Sarazen Realty
10355 Broken Second Road W
South Dundas, Ontario
A wooded, private home set on 37 acres, Pull in the treed driveway and the rest of the world and the stress will be left at the road. If you need extra space to park your large truck or trailer and dream of your own walking trails this property at almost 700 ft wide and over 2400 ft deep is your place to roam. The first part of the home was built in 1987 with a block (crawl space) foundation while the second section was built in 2016 with a block (full height) foundation. The rooms are all a generous size with 3 bedrooms. a large living room and an open dining kitchen. The kitchen has an abundance of cabinet space and work surface and a large island. The primary bedroom has a 3 pc ensuite. Plenty of windows bring in natural light and give views of the yard and trees. With 2 ponds this could be the privacy and land you have been waiting for. The exterior is low maintenance with vinyl siding and a steel roof. There is an older barn that is great for storage as well as an attached garage with a steel beam and chainfall for all your heavy lifting. A second bay of the garage has been turned into a family room but can easily be converted back. There is an above ground pool (not opened for this season but was in use last year) and a hot tub. Included in this sale is a farm tractor, a blade and a bush hog. Approximate annual utility costs: electric $1900, heat (propane) $3290, property taxes $2600. Included in the sale isan older farm tractor, an International 434, gas, the blade used to clear the snow, and a bush hog. Allow 24 hour irrevocable time on offers. (id:60083)
Royal LePage Team Realty
112 Gracewood Crescent
Ottawa, Ontario
Welcome to 112 Gracewood Crescent, situated in beautiful family/nature oriented Findlay Creek - steps to parks, schools, recreation/shopping, coffee shop (Starbucks seconds away) nature paths & future LRT Station(s). This STUNNING, 4 + 1 bedroom, 3 1/2 bathroom shows like a model home and features many exquisite upgrades throughout which includes a beautiful kitchen with an abundance of cupboards and counter space, granite island, high-end Stainless Steel appliances, marble backsplash and a separate pantry - all open to the family room which is perfect for entertaining! Gleaming hardwood throughout living/dining and family room (with gas fireplace!). Mud room currently being used as an office. The 2nd level features a large Primary Bedroom with spacious walk-in closet and a 5 piece luxurious ensuite bath which features a separate tub and shower. The second level also boasts an additional 4 piece full bathroom, separate laundry room and a loft which can be finished to be a 5th bedroom above grade. Professionally finished basement includes a large Rec room, an extra FULL bathroom and bedroom (with separate closet) and plenty of storage space. The fully fenced backyard boasts beautiful landscaping and a new storage shed (Upper Canada Sheds). West facing orientation perfect for enjoying the sunsets. (id:60083)
RE/MAX Hallmark Realty Group
1399 Aurele Street
Ottawa, Ontario
Charming All-Brick Bungalow in Family-Friendly Neighborhood with Future Upside. Here's your opportunity to enjoy a spacious 4 bedroom bungalow living on a rare oversized 15,090 sq ft lot (0.346 acres) in the heart of the city with room to grow, live, or invest when the time is right. This solid 1,200 sq ft all-brick home offers all the comfort and functionality you need today, with incredible flexibility for the future. Inside, you'll find a bright, well-maintained living space that's perfect for families or multigenerational living. The attached garage, detached garage, and rear entrance open the door to easily creating a private in-law suite or rental unit in the basement . Ideal for extended family or added income. Nestled in a quiet, family-oriented neighborhood, you are just minutes from everything: quick access to Highway 417, Innes Road shopping, and a 5 minute walk to the LRT makes commuting downtown or across the city incredibly easy. It's the perfect blend of suburban comfort and urban convenience. While the home itself is move-in ready, freshly painted and full of charm, it sits on a large R2N-zoned lot with significant development potential. Whether you choose to sever the lot down the road (3 lots by right, or 4 with a minor variance), build new, or explore future multi-unit options supported by Bill 23, the long-term upside is undeniable. Live comfortably now, and plan smartly for the future. This is more than an investment; it's a place to call home. (id:60083)
RE/MAX Hallmark Realty Group
108 George Street
Brockville, Ontario
Brockville the entrance to the 1000 Islands, .... Welcome to 108 George Street, a beautifully updated home in the heart of Brockville! Nestled just steps away from the breathtaking St. Lawrence River, this property offers unparalleled access to scenic waterfront parks, vibrant walking trails, and an array of recreational activities. Enjoy the convenience of living near the renowned Brock Trail, perfect for cycling and leisurely strolls, as well as the historic Brockville Arts Centre, where you can indulge in live performances and cultural events. This prime location ensures you are always close to the best that Brockville has to offer. Inside, this home has been extensively updated, offering a modern and stylish interior while maintaining its original charm. The bright and inviting living spaces are move-in ready, providing both comfort and functionality for any homeowner. Step outside to find a fully fenced-in yard, ideal for children, pets, and outdoor gatherings. Additionally, the property includes parking for up to two vehicles a rare and valuable feature in this central location. Don't miss the opportunity to own this charming and updated home in a sought-after area of Brockville. Schedule your private showing today! Have an Incredible Day today and Thank you for looking at 108 George St. Brockville. (id:60083)
Exp Realty
873 Dunlevie Avenue
Ottawa, Ontario
Stunning Maple Grove street is the rare essence of urban living in one of Ottawa's most sought-after neighbourhoods. This 3 bed 2 bath home sits on a generous 130' x 119' lot, offering endless possibilities for renovation, expansion, or redevelopment. An extra-deep yard featuring ample space is ideal for summer gatherings, ample play areas, and vibrant perennial gardens. The home also includes a sizeable 2-car attached garage and plenty of laneway parking. The lower level presents an opportunity to add more bedrooms, create additional living spaces, set up a home office, or even design an in-law or nanny suite. Situated on an exceptionally quiet street, this property is conveniently located near schools, shops, restaurants, public transit, the JCC, The Ottawa Hospital, and a host of other daily amenities. Approx. total above grade floor area 1391.49 sq.ft + basement 1339.93 sq.ft. This property is being sold as-is, where-is. PLEASE NOTE: RESTRICTIVE COVENANTS - LOT CAN NOT BE SEVERED. NO TWO-STOREY BUILDS, ONLY BUNGALOWS. (id:60083)
Royal LePage Team Realty
Pt Lt 5 Con 2 Duquette Road
Clarence-Rockland, Ontario
This 0.885-acre lot, located beside 1645 Du Lac Road in Clarence-Rockland (K0A 3N0), offers an excellent opportunity to build your dream home in a peaceful and private setting. Hydro and phone services are available at the road, and the lot provides convenient access just 15 minutes from Rockland and 30 minutes from Ottawa. Enjoy the quiet surroundings while remaining close to essential amenities. Immediate possession available. A must-see! (id:60083)
Royal LePage Integrity Realty
625 Trelawny Private
Ottawa, Ontario
Welcome to 625 Trelawny Private a nicely appointed 3-bedroom condo townhouse offering exceptional value in a quiet, family-friendly neighbourhood. This well-laid-out home features both living and dining areas, generous bedrooms, and great natural light throughout. While it could benefit from some cosmetic updates, the home has been lovingly maintained and offers the perfect canvas to make it your own. Enjoy the rare bonus of a private, fully fenced yard ideal for relaxing, entertaining, or gardening. With one dedicated parking space, low condo fees, and a strong sense of community, this property makes a smart choice for first-time buyers, downsizers, or investors. Conveniently located close to parks, schools, shopping, and public transit, this is an excellent opportunity to own in a desirable location at an accessible price point. (id:60083)
RE/MAX Hallmark Realty Group
110-112 Church Street
Brockville, Ontario
Great opportunity to build your portfolio with this downtown triplex conveniently located close to all amenities, needs and wants. Attractive board and batten exterior with steel roof features 3 self contained 2 floor units. Each unit has its own furnace with individual heating control and hot water tank. Vinyl windows add to the efficiency of each unit. All units are rented to long term tenants who have no desire to move. There is parking for four vehicles. The large rear yard has an oversized storage shed. With the depth of the yard, consideration could be investigated to add additional units. Currently there is 1-1 bedroom with full bath, and 2-2 bedroom with full baths. Monthly all inclusive rents are 110 Church St. - $750/m, 110 1/2 - $900/m and 112 - $925/m. Twenty-four hours notice required for all showings. (id:60083)
Royal LePage Proalliance Realty
507 - 108 Richmond Road
Ottawa, Ontario
Ideally located in the heart of Westboro, this OVERSIZED bright and stylish 1-bedroom, TWO BATHROOM condo offers spacious living with 785 square feet + balcony, in a sought-after building with exceptional amenities. The open-concept layout features hardwood flooring and floor-to-ceiling windows that flood the space with natural light. The modern kitchen boasts quartz countertops, stainless steel appliances, generous cabinetry, and a breakfast bar, with a separate dining area perfect for entertaining. The large primary bedroom includes a walk-in closet with built-in organizers and a private en-suite. Additional highlights include in-unit laundry, a balcony, and tile flooring in key areas. Comes with 1 UNDERGROUND PARKING space and a storage locker. Building amenities include a fitness centre, theatre room, party rooms, and a ROOFTOP TERRACE with BBQs. Close to the LRT, shops, restaurants, and more. (id:60083)
RE/MAX Hallmark Realty Group
12 Morgan Avenue
Perth, Ontario
With OVER 20K IN LANDSCAPING and LOADED WITH NEW UPDATES throughout, this fabulous 3 bedroom, 1 bathroom high-ranch bungalow is perfect for first time home buyers and retirees, situated on a quiet street in a HIGHLY sought after neighbourhood in Perth! Enter up the freshly paved driveway with a new concrete path into the main level of the home which features New pot lights, New vinyl and underflooring and an open concept layout, perfect for entertaining! The living room flows into the beautiful newly renovated eat-in kitchen offering Canadian-made custom maple cabinetry, quartz countertops, island with a breakfast bar and New stainless steel appliances. Continue through to find a 4-piece bathroom, primary bedroom with New carpet and 2 additional bedrooms joined together by opened up doors, a definite perk for families with small children. The lower level rec room is a great size with tons of additional storage space. Enjoy spending summer days barbecuing and evenings star gazing in the beautifully treed, private backyard. Owning a home in this incredible neighborhood is a RARE opportunity, don't miss out! (id:60083)
Century 21 Synergy Realty Inc
272 Mask Island Drive S
Madawaska Valley, Ontario
LOCATION! LOCATION! LOCATION! One of a kind - waterfront lot facing south on private Mask Island! Located on beautiful Kamaniskeg Lake with year-round causeway access, miles of waterway enjoyment for fishing, swimming, all kinds of water activities, kayaking/canoeing, ice fishing, snowmobiling - endless opportunities for adventure. The lot is just under one acre, semi-cleared, with an approved septic and drilled well. The property was previously approved for a building permit. Enjoy spectacular sunsets and sunrises. Because of the Island's location, gentle cross breezes minimize annoying bugs. Minutes from Barrys Bay shops, schools, public beaches and parks, boat launches, hospital, restaurants and other services. (id:60083)
RE/MAX Country Classics Ltd.
28578 Hwy 7 Highway
Frontenac, Ontario
This 6.063 acre property is a place to build your dream home in a friendly tranquil country community and located just 15 minutes to Sharbot Lake where many conveniences are available. Shopping, great restaurants and other amenities are available in Heritage Perth just 40 minutes away. This land comprises a mix of mature bush and very close to Kennebec Lake and is habitat for many bird species and wildlife. It is a perfect setting for privacy, working form home and for recreational enjoyment. Well suited to building your dream home subject to your plan receiving approval from township and conservation authorities. About 3 hrs from Toronto, 1 1/4 hrs from Ottawa and about 1 1/4 hrs from Kingston. T. Welcome to a great country lifestyle in picturesque "Frontenac County". (id:60083)
RE/MAX Frontline Realty
404 - 154 Nelson Street
Ottawa, Ontario
Spacious Lowertown condo with 2 bedrooms, 2 bathrooms, one parking included and one balcony. Enjoy a fantastic lifestyle with easy access to downtown. 1 minute walk to Loblaws, shoppers, bus stops, cinema and KFC. 2 minutes to UO dormitory, restaurants, banks, gas stations and cafes. 5 minutes to Byward Market, shopping malls, OC subway, Parliament Hill, parks. Features laminate flooring(2022) in the dining Rm, living Rm and bedrms. The spacious foyer includes a closet. The upgraded kitchen with dark cabinetry opens to the dining and living rms. The living room provides access to a wide east-facing balcony. The primary bedrm has a walk-through double closet and a French door leading to a 3-piece ensuite. The secondary bedrm is a good size with ample closet space, and the main 4-piece bathroom includes a tub/shower combo. There is an owned hot water tank. Common laundry is available. Ideal for first-time buyers, downsizers, and investors. (id:60083)
Coldwell Banker Sarazen Realty
287 Beley Street
Brockville, Ontario
Enjoy convenient one level living in this impressive 3+1 bed, 2 1/2 bath north end bungalow with attached double car garage. This spacious and well designed floor plan has over 1700 sq ft on the main level and a further 1200 plus sq ft on the lower level. Plenty of room for visiting family and friends. The front foyer is nicely separated from the living room and provides direct access to the garage. The living room with gas fireplace is spacious and the crown molding extends through the dining room and kitchen area. Oversized sliding door opens to the 2 tiered back deck and yard. The kitchen provides a perfect area for entertaining with a large Island. The cook in the family will enjoy the new, '24, dark stainless steel stove complete with air fryer and convection oven. The balance of the kitchen appliances are included and along with the washer and dryer have been replaced in the past three years. Enjoy the comfort and ambiance of the gas fireplace in the living room and cozy gas stove in the lower level family room. The fully finished lower level provides plenty of space for two home offices, additional bedroom and bathroom and large entertainment area. The 30 year shingles were replaced in 2020. Located close to shopping, restaurants, local elementary and high schools and easy access to Highway 401, makes this a great location to call home. Be sure to view this impressive home soon. (id:60083)
Royal LePage Proalliance Realty
218 - 197 Lisgar Street
Ottawa, Ontario
Did someone say luxury 2 story condo with 2 parking spaces, 4 storage lockers, natural gas bbq line, private terrace, ample unit storage, floor to ceiling wine cellar, south facing natural lighting, electric blinds, designer finishings AND conveniently located off Elgin. You heard right! This incredible 2 + den condo with 2.5 bathrooms does not fall short in your luxury condo expectations. Don't settle when you can have your cake and eat it too, with close proximity to shops, dining and local experiences, all conveniently steps away from your front door on Elgin, parliament hill, Rideau canal, Otrain, and much more for you to discover. This building offers unique exclusivity, with only 20 units available in the building. With convenient court yard access to amenities such as a gym, pool, sauna, change rooms, party room, bbqs and more including guest suites and roof top terrace with panoramic city views and parliament.Dont wait, schedule a viewing today. (id:60083)
Engel & Volkers Ottawa
0 Snowdons Corners Road
Merrickville-Wolford, Ontario
Welcome to your slice of paradise! This incredible 40-acre property offers the perfect blend of open fields and mature forest, providing endless possibilities for building your dream home, hobby farm, or secluded retreat. Located just 10 minutes from the historic village of Merrickville, you'll enjoy all the charm, shops, and amenities this vibrant community has to offer while coming home to unmatched peace and tranquility. Paved country road access makes year-round living a breeze. No rear neighbours ensure ultimate privacy and serenity. Beautiful natural landscape perfect for walking trails, gardens, or recreation. Ideal for nature lovers, hobbyists, or anyone looking to escape the hustle. Whether you're looking to build now or invest in your future, this rare offering is your opportunity to own a truly special piece of the countryside. Don't miss your chance to experience the beauty and potential of this unique property. Book your private viewing today. (id:60083)
Royal LePage Team Realty
511 - 238 Besserer Street
Ottawa, Ontario
Welcome to the largest 1-bedroom + den condo in the heart of downtown Ottawaperfectly situated just steps from the University of Ottawa, the ByWard Market, Rideau Centre, and LRT transit. Whether you're a first-time buyer, student, professional, or savvy investor, this modern unit checks all the boxes for comfort, convenience, and lifestyle. Inside, you'll find a bright open-concept layout with fresh paint and custom window treatments, creating a warm, move-in-ready space. The contemporary kitchen features granite countertops, stainless steel appliances, and a large centre island with a breakfast bar ideal for cooking or entertaining. Enjoy a spacious primary bedroom and a separate multi-functional den, perfect for a home office, study, or extra storage. Additional features include in-unit laundry, central AC, and a cozy private balcony to enjoy your morning coffee. This unit includes nderground parking space and a dedicated storage locker, an unbeatable value in the downtown core. Enjoy unbeatable access to shops, restaurants, nightlife, the Rideau Canal, and Ottawas best urban amenities. This is a must-see opportunity in one of Ottawas most desirable locations! Book your private showing today! Parking: P3-27 (id:60083)
Avenue North Realty Inc.
212 Mc Connell Avenue
Cornwall, Ontario
Attention Investors! This clean and well-maintained duplex in the desirable Le Village District generates $3,350/month and offers strong rental potential. Conveniently located near parks, public transit, schools, shopping, recreation, and the St. Lawrence River, this fully occupied property is an excellent addition to any investment portfolio. Main Level Unit: 2 Bedrooms Rented at $1800/month + utilities. Upper Level Unit: 2 Bedrooms Rented at $1550/month + utilities. In-suite laundry in each unit. One parking space is provided per unit at the rear of the building. Please Note: A minimum of 24 hours' notice is required for all showings. Don't miss out on this solid income-generating property! (id:60083)
RE/MAX Delta Realty Team

