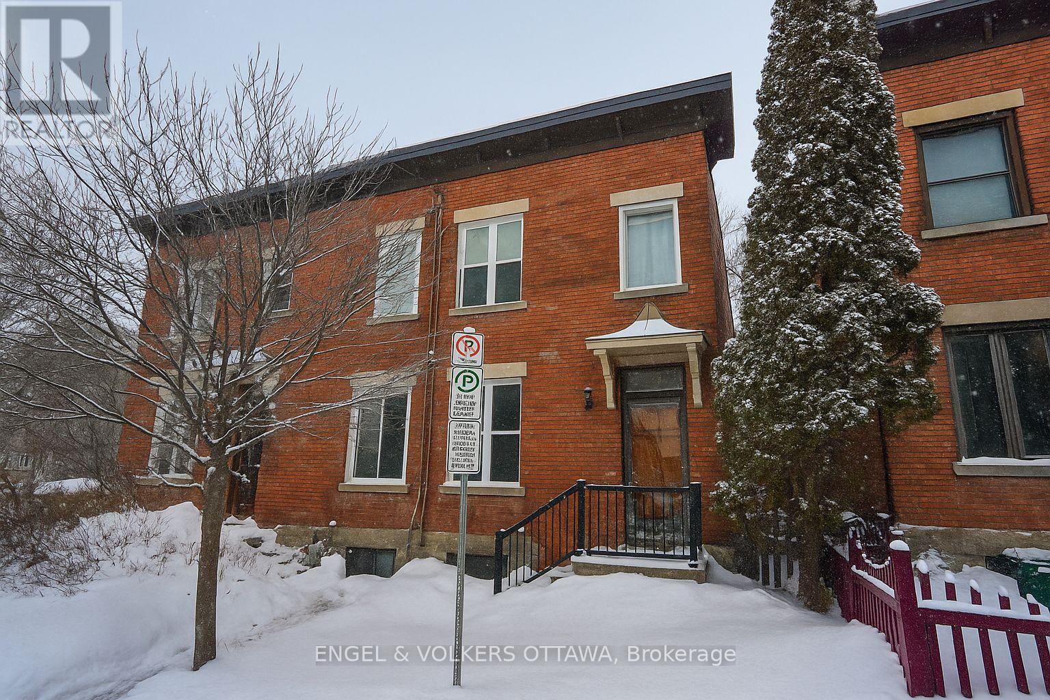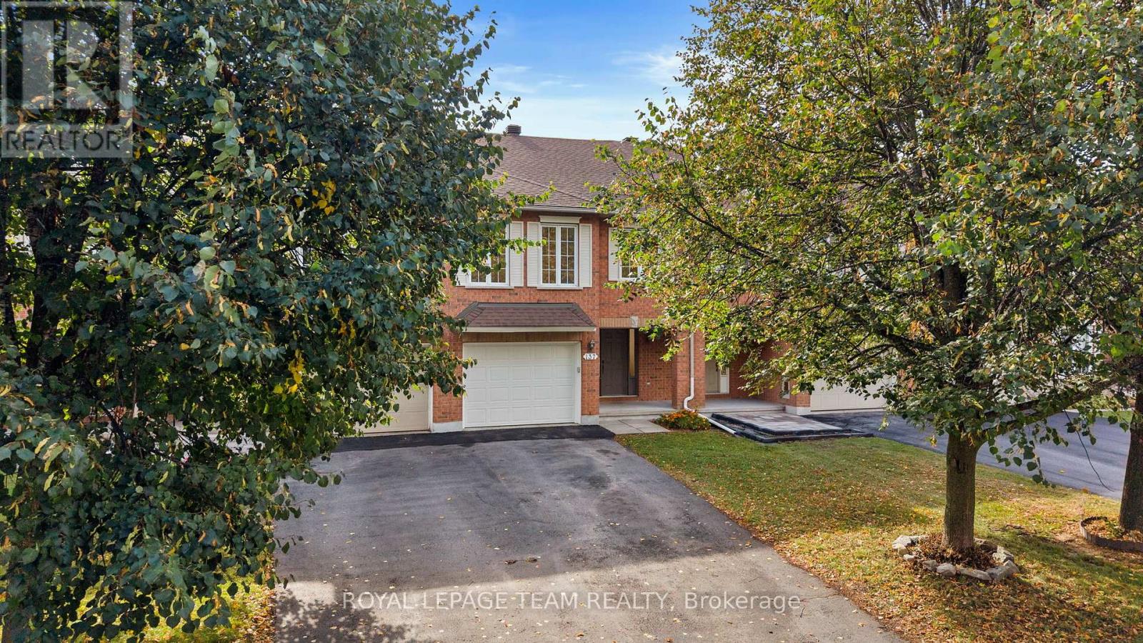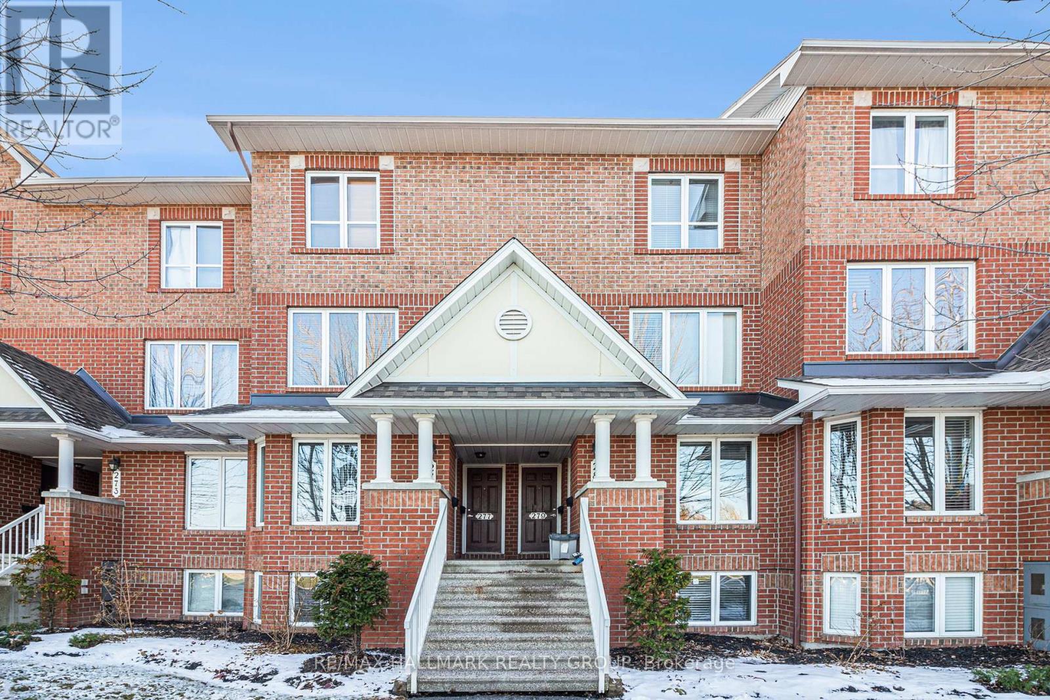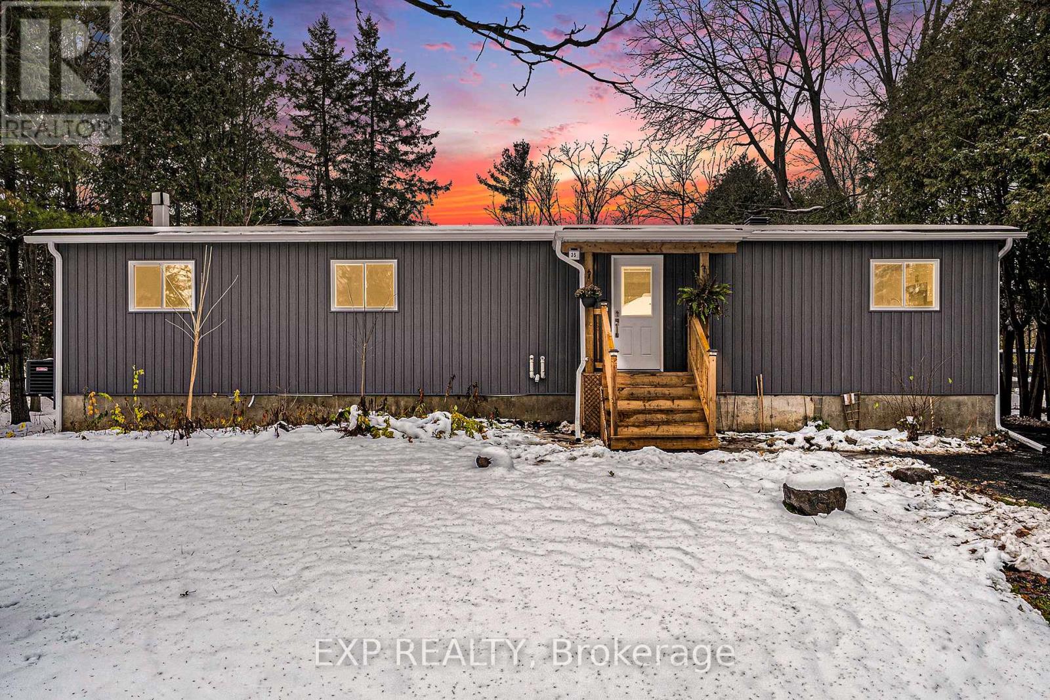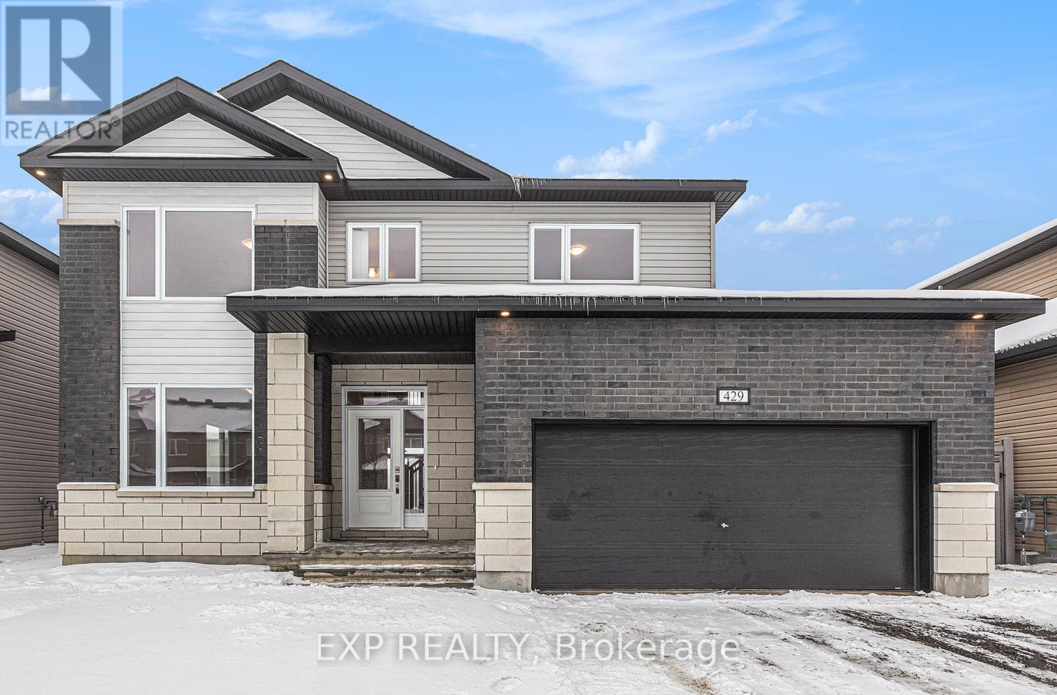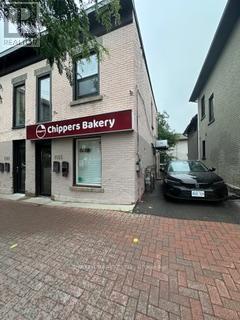1928 Hawker Private
Ottawa, Ontario
Quick occupancy! Be the first to live in this BRAND NEW Aquamarine Model END UNIT LUXURY townhome (1816 sqft) by Mattino Developments in highly sought after Diamondview Estates. This is the last end unit available! Fabulously deep lot approx 124 feet! Featuring over $50,000 in upgrades including added and enlarged windows to take advantage of this End unit! Engineered wide plan oak flooring in main floor hall, living and dining areas, upgraded cabinetry in kitchen and baths with soft close drawers and doors, quartz countertops for all kitchen and baths, upgraded sinks, enlarged basement window, modern oak railings and posts with black iron spindles, upgraded carpet underpad, added pot lights, smooth ceilings in all finished areas and air conditioner rough-in. The main level boasts an inviting open-concept layout. The kitchen features ample cabinet/counter space & a convenient breakfast nook bathed in natural light. Primary bedroom offers a spa-like ensuite w/a walk-in shower, soaker tub & walk-in closet ensuring your utmost relaxation and convenience. Generously-sized secondary bedrooms perfect for family members or guests. A full bath & a dedicated laundry room for added convenience. Lower level w/family room providing additional space for recreation or relaxation. Association fee covers: Common Area Maintenance/Management Fee. Images provided are to showcase builder finishes. Quick Occupancy available! (id:60083)
Exp Realty
293 Somerset Street E
Ottawa, Ontario
Ideally located in the heart of Sandy Hill, this bright and freshly painted 3-bedroom, 1.5-bathroom end-unit townhome offers a rare opportunity just steps from the University of Ottawa, LRT, parks, shops, and all the conveniences of downtown living. Currently tenanted and generating $2,700 per month, the property offers excellent flexibility with a month-to-month lease in place. The owner pays water (approx. $125 every two months), while tenants cover gas and hydro. The main level features a functional kitchen, convenient powder room, defined dining area, and a cozy living room with a gas fireplace. Upstairs offers three comfortable bedrooms and a full bathroom. The partially finished lower level includes a den or office currently used as a fourth bedroom, along with laundry and storage. Recent updates include interior paint (2025), full roof replacement (2024), some windows (2019), central A/C (2016) and a new furnace (2013). Parking may be available, subject to a waitlist - see agreement in attached documents. This is an exceptional opportunity for investors, students, or professionals seeking a prime location and reliable income in one of Ottawas most sought-after neighbourhoods. (id:60083)
Engel & Volkers Ottawa
137 Macassa Circle
Ottawa, Ontario
Welcome to 137 Macassa Circle a stylishly updated home with a rare walk-out basement and bright, open spaces designed for todays lifestyle. From the moment you arrive, this property blends comfort, function, & modern upgrades in a location ideal for professionals and families alike. Step into the spacious foyer where fresh professional paint (2025) sets a crisp, inviting tone. The main level showcases newly refinished hardwood floors (2025), sleek pot lighting, and a dramatic rear window wall that frames the cozy gas fp with updated mantle. The expansive kitchen offers endless cabinetry with pantry, a raised breakfast bar island, and updated appliances (dishwasher 2023, stove 2021, fridge 2021, microwave incl.). French doors open to a generous ~12 x 13 deck (railings 2024, floorboards 2021/22) with gas BBQ hookup an ideal spot for entertaining or relaxing outdoors. Upstairs, two bedrooms include a spacious primary retreat with dual closets and cheater-door access to the spa-inspired 2024 main bath featuring a custom glass shower with rain head, matte black fixtures, LED-lit vanity, and designer finishes. The second bedroom offers flexibility for guests or home office. The fully finished walk-out LL adds valuable living space with a bright family room, sliding patio doors to a deep yard with iron fencing, a 3rd bedroom with double closet, and an updated full bath (2025: flooring, counter, faucet, LED mirror & fan). An oversized garage w/built-in shelving adds practical storage. Key updates: Lennox furnace 2025, HWT 2025, Samsung washer/dryer 2023, roof 2016, central A/C 2003, smart thermostat, Ethernet to every room, security wiring, and central vac rough-in. Taxes $4,444.14 (2025). Built 2002. Move-in ready, this home combines modern upgrades, a versatile walk-out LL, private outdoor living, & a quick walk to Centrum Mall & transit. 24-hour irrev. on all offers mandatory as seller is travelling. Some photos are virtually staged. (id:60083)
Royal LePage Team Realty
00 Maple Avenue N
Pembroke, Ontario
DEVELOPMENT OPPORTUNITY . +/- 4.1-acre parcel of Fully Serviced land on the Ottawa River. Potential for 116-unit residential development. Minutes walk to Downtown Pembroke, the Pembroke Marina, Algonquin College, Restaurants, and more. Environmental study and conceptual development plans already completed. Rare Ottawa River views and Access. Adjacent to the Algonquin Trail. Zoned for residential development . One of the last remaining vacant lots on the Ottawa River. (id:60083)
Valley Property Shop Limited
275 Aquaview Drive
Ottawa, Ontario
Classy, sophisticated and beautiful... welcome to 275 Aquaview Drive in Orleans! Renovated, updated, impeccably maintained... shows like a model home! CHECK OUT THE STUNNING NEW KITCHEN! Features gorgeous new quartz counters (2025), resurfaced cabinets (2025), new modern backsplash (2025) and ceramic tile floors! Other updates include beautiful, rich hardwood flooring throughout the living room & dining room. Lower level features two good-sized bedrooms each with their own separate ensuite bath! Primary ensuite features a brand new modern vanity and beautiful new vinyl plank flooring. In-suite laundry. Low condo fees ($221.58). Sliding-door walk-out from the living room to a small backyard area... the perfect spot to set up your BBQ and a few patio chairs. 275 Aquaview Drive is an ideal home for a first-time buyer or downsizer. LOCATION IS A 10 OUT OF 10! Directly across the street from Aquaview Park and Avalon Pond! Walking distance to shopping, recreation and transit! (id:60083)
RE/MAX Hallmark Realty Group
35 Lazy Nol Court
Ottawa, Ontario
**OPEN HOUSE SUN NOV 16th 2-4pm** BEAUTIFULLY UPGRADED Detached Bungalow In A Desirable, Family-Friendly Location! This Fully Gutted And Expertly Renovated Home Offers A Fresh, Contemporary Feel From Top To Bottom. Featuring 3 Bedrooms And 2 Bathrooms, This Turn-Key Residence Combines Modern Comfort With Practical Living. The Open-Concept Design Seamlessly Connects The Living, Dining, And Kitchen Areas, Creating A Bright, Airy Flow Enhanced By Large Windows And An Abundance Of Natural Light. The Kitchen Showcases Gorgeous Quartz Countertops, Timeless White Cabinetry, A Stylish Subway Tile Backsplash, Upgraded Light Fixture, And Stainless Steel Appliances - A Perfect Space For Cooking And Entertaining. The Spacious Primary Bedroom Features A Walk-In Closet And A Stunning 3-Piece Ensuite With A Standing Glass Shower And Beautiful Tile Details. The Two Additional Bedrooms Are Generously Sized And Share A Well-Appointed 4-Piece Bath With A Tub/Shower Combo, Tile Surround, Built-In Nook, And Rainfall Shower Head. Luxury Vinyl Flooring Flows Throughout The Main Level, While The Convenient Laundry Room Includes A Brand-New Washer And Dryer. Major Updates Include A New Roof, Windows, Deck, Electrical, Plumbing, Drywall, And Insulation, All Completed In 2025. A/C & Furnace Updated in 2024. The Unfinished Basement Provides Excellent Potential For A Recreation Area, Home Office, Or Additional Living Space. Step Outside To A 10' By 12' Back Deck Overlooking A Huge Lot - Perfect For Relaxing Or Hosting Family Gatherings. Enjoy The Best Of Country Living Within The City Limits, Offering Space And Privacy Without Sacrificing Convenience. Close To Schools, Shopping, Parks, And Everyday Amenities, This Updated And Modernized Home Is Completely Move-In Ready. Nothing To Do But Settle In And Start Enjoying Your New Lifestyle! Schedule Your Private Viewing Today! Some Photos Have Been Virtually Staged. (id:60083)
Exp Realty
413 Fleet Canuck Private
Ottawa, Ontario
Explore the Bordeaux model by Mattino Developments. Situated on a PREMIUM LOT backing onto Carp Creek, your dream home awaits! This impressive 4 Bed/4 Bath 3580 sqft home offers a thoughtful layout to suit your family's needs. The layout includes a main floor study, perfect for a home office or quiet retreat. The chef's kitchen is equipped with ample cabinetry & extensive counter space, ideal for culinary enthusiasts. The living area offers a warm & inviting atmosphere for family gatherings and relaxation. The primary bedroom on the upper level serves as a private sanctuary, featuring a 5-piece ensuite & huge walk-in closet. Two bedrooms share a Jack & Jill bathroom. Fourth bedroom with ensuite. Customize this elegant home and make it truly yours ensuring this luxurious residence reflects your personal style & comfort. Images provided highlight builder finishes. Association fee covers: Common Area Maintenance and Management Fee. This home is to be built. (id:60083)
Exp Realty
1979 Hawker Private
Ottawa, Ontario
Step into luxury w/the popular Chablis model by Mattino Developments, a stunning 4 Bed/3 Bath located in the prestigious Diamondview Estates in Carp. Save 35K now! $10,000 has already been taken off the lot premium. Don't hesitate! Situated on a PREMIUM LOT with NO REAR NEIGHBOURS on a Cul-De-Sac, and backing onto a green space and pond, this home is sure to impress! Boasting a spacious 2567 sqft layout that's perfect for entertaining. The chef's kitchen, fully equipped w/extensive cabinetry with soft close doors and drawers & ample counter space. Adjacent to the kitchen, the family room invites relaxation w/its cozy gas fireplace. The primary bedroom is a sanctuary of peace and elegance, featuring a 5-piece ensuite & a generously sized walk-in closet. Additional well-sized bedrooms & a full bathroom complete the upper level. Option to add another three piece ensuite bathroom. The unfinished basement offers vast potential for you to design & create additional spaces that reflect your personal tastes & needs. Customize this elegant home! There is still time to choose your finishes. Association fee covers common area maintenance & management. Images provided are to showcase builder finishes (id:60083)
Exp Realty
3641 Principale Street
Alfred And Plantagenet, Ontario
Discover this beautiful waterfront property in Wendover, offering year-round cottage-style living. Spend warm summer days boating on the Ottawa River or enjoying sunset views around the firepit. In winter, take advantage of skating, ice fishing, and tobogganing right outside your door. Start your day on the upper deck with a cup of coffee and a spectacular view of the river. The main floor features an open-concept kitchen, dining, and living area, along with two bedrooms - including a generous primary suite with a walk-in closet - and a full 3-piece bathroom. The fully finished lower level offers a walkout to a screened-in porch ideal for a hot tub, a home office with river views, a 3-piece bathroom with a soaker jet tub, a wood-burning fireplace, a third bedroom, and laundry/storage rooms. The fenced front yard includes a shed and additional storage beneath the deck. Built on a hill, this home offers privacy and elevated views. Located just 10 minutes from Rockland, you'll have quick access to coffee shops, restaurants, shopping, medical/dental services, and more. (id:60083)
Century 21 Synergy Realty Inc
3554 Vaughan Side Road
Ottawa, Ontario
Welcome to 3554 Vaughan Side Road. A cherished, one-owner custom-built home, ready to be enjoyed by its next family. Tucked away on 40+ acres, a serene picturesque, tree-lined laneway guides you to the inviting red-brick & vinyl-clad home. Natural landscaping, flagstone walkways, and perennial gardens set the tone, while the covered front porch opens to a spacious, marble-tiled foyer. Rich cherry hardwood floors span much of the main level. Formal living room showcases custom trim work, double-sided propane fireplace and charming window seat overlooking the backyard. Equally elegant dining room features 9 foot doors opening onto the rear deck, as well as custom built-in cabinetry. The kitchen is a showstopper, renovated in 2011 it has Mexican-clay tile flooring, stainless steel appliances and a farmhouse sink positioned before a wall of windows framing the great outdoors. Just beyond, a warm and inviting family room centers around a Vermont Castings propane stove and opens to a 3-season sunroom. A powder room completes the main floor. An elegant curved staircase leads to the second level. On one side, the oversized primary suite offers tranquil views, two closets, and an ensuite retreat with a jacuzzi soaking tub and walk-in shower. On the opposite side, additional bedrooms with generous closets and whimsical storage nooks in the eaves share a full bathroom with a stackable washer/dryer. The lower level hosts a private in-law suite with its own entrance, bright living room with propane fireplace, fully equipped kitchen, spacious bedroom, and private bathroom, it offers comfort and independence, while maintaining easy access to the main home. The basement also provides abundant storage space and houses the utility room with furnace, water treatment system, and more. Outside, a detached double garage includes a large loft for storage or hobbies. With 40+ acres to roam, explore, and play, this property is a dream for children, gardeners, and nature enthusiasts alike. (id:60083)
Exp Realty
1055 Somerset Street W
Ottawa, Ontario
Sale of equipment and certain assets used in the business of Chippers Bakery with a fully equipped kitchen. The kitchen exhaust hood in place. Walk-in cooler in place - can be converted to freezer. Basement included. Parking on laneway. Set up as a fast-food, take-out restaurant or bakery. 5-year and 5 month lease available. Great location, surrounded by several high-rise apartments and close to City Centre and the Bayswater LRT station. Excellent opportunity to open a new business at a great entry cost. Do Not Visit Store Without Prior Appointment. (id:60083)
Shaker Realty Ltd.
74 Beckwith Street E
Perth, Ontario
Discover the perfect blend of historic town charm and resort-style living with this fantastic 3 bedroom, 1.5 bathroom home, ideally situated in the heart of Perth. Imagine the convenience of being just three blocks from the vibrant downtown core, offering unparalleled walkability to acclaimed restaurants, charming shops, artisan bakeries, and local schools.The true showstopper is the incredible, fully fenced, 200' deep backyard oasis! Step into your private paradise featuring a gorgeous in-ground pool, perfect for summer refreshment and entertaining. The rustic charm of the square timber 3-season sunroom boasts a vaulted ceiling, providing a wonderful spot to relax with a book or host gatherings, no matter the weather. Even with these amazing amenities, there is still ample green space for children to play and for gardening enthusiasts. A valuable perk is the standalone workshop, offering great storage or a sheltered spot to keep a vehicle out of the snow during winter.Inside, the home welcomes you with a charming front porch, the ideal place for your morning coffee and friendly chats with neighbours. The main floor features a cozy living room complete with a wood stove for those chilly evenings, a dedicated dining area, and a kitchen full of potential ready for you to expand and design the culinary space of your dreams. Practicality is key with a rear mudroom hosting convenient main-floor laundry. Upstairs, you'll find three comfortable bedrooms and a recently renovated beautiful appointed spa-like main bathroom, a calming serene retreat to unwind at the end of a busy day. This property offers an enviable lifestyle in a prime location. Don't miss the opportunity to make this central Perth gem your own! (id:60083)
Royal LePage Advantage Real Estate Ltd


