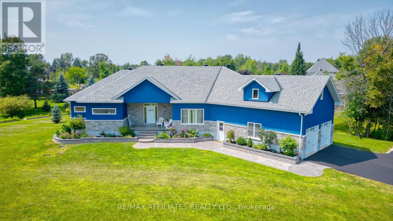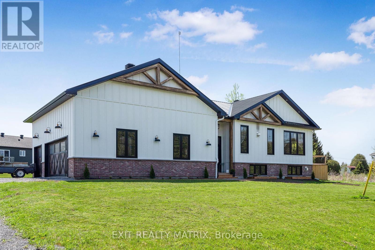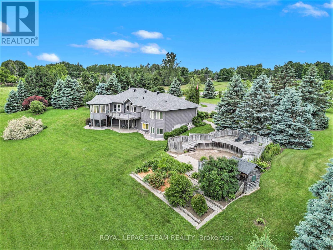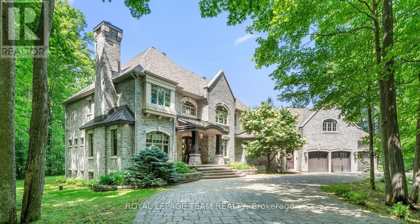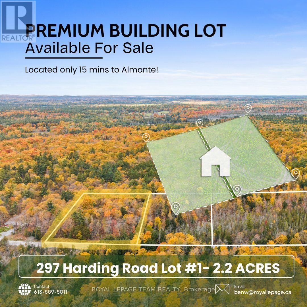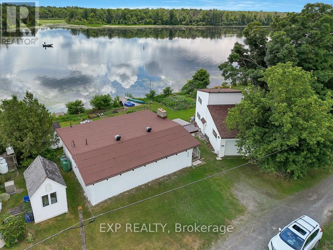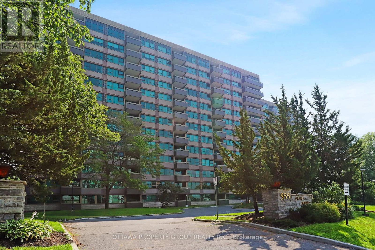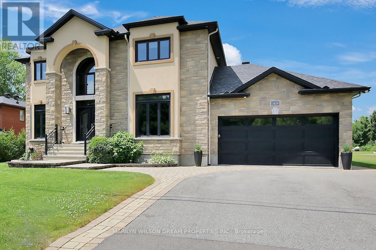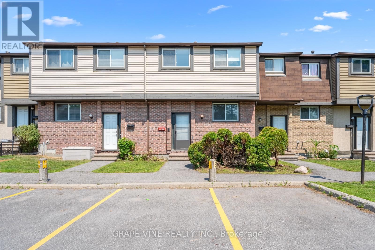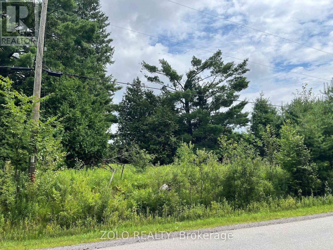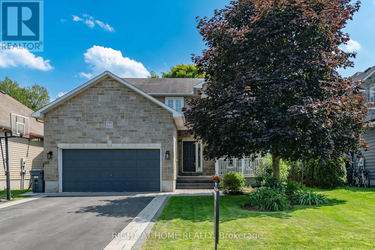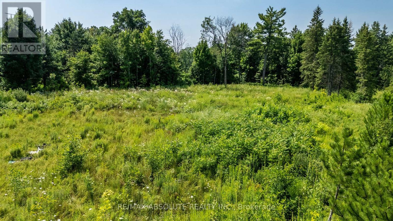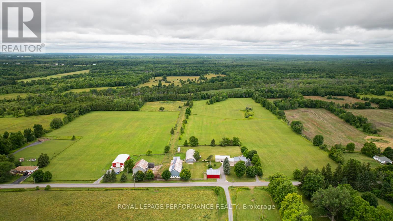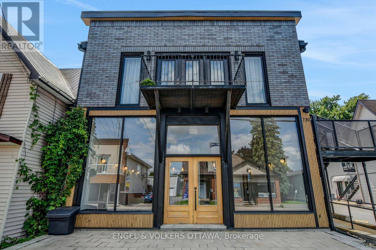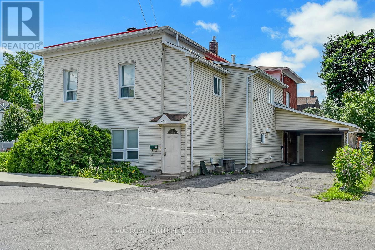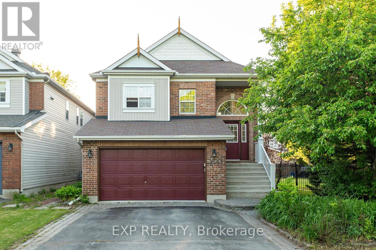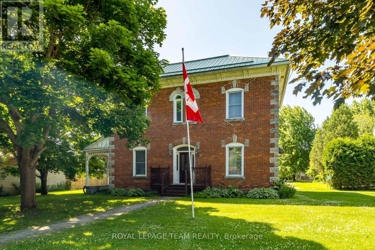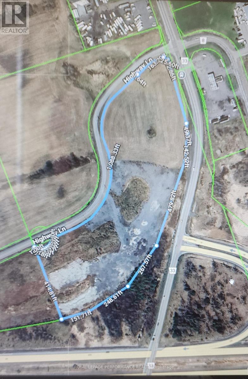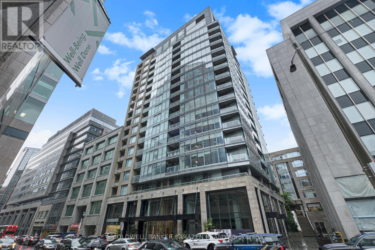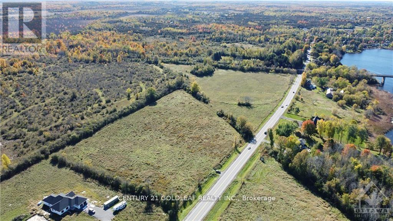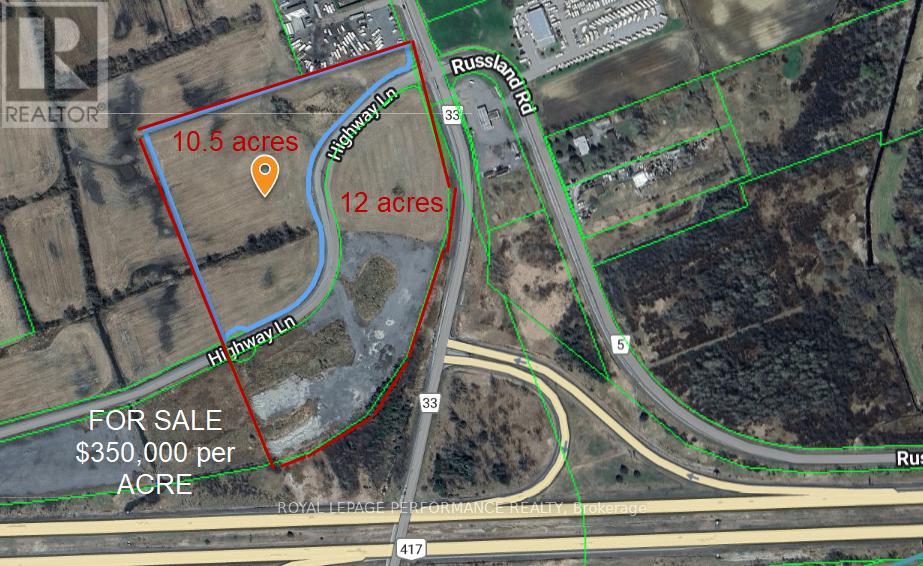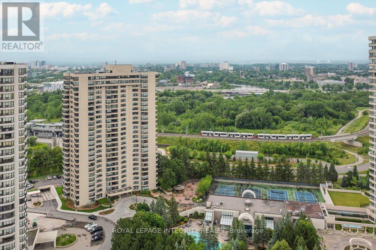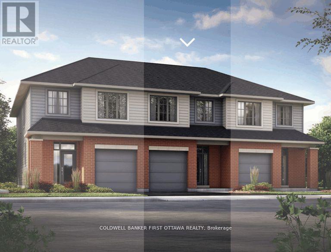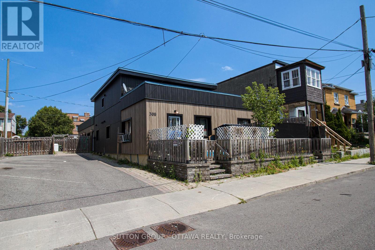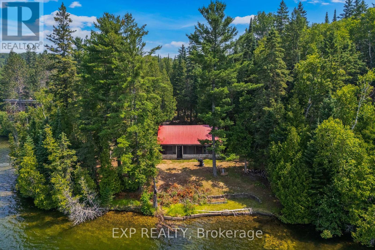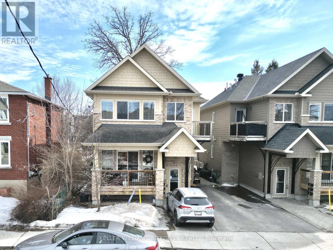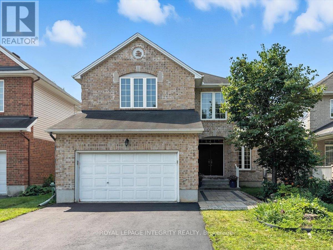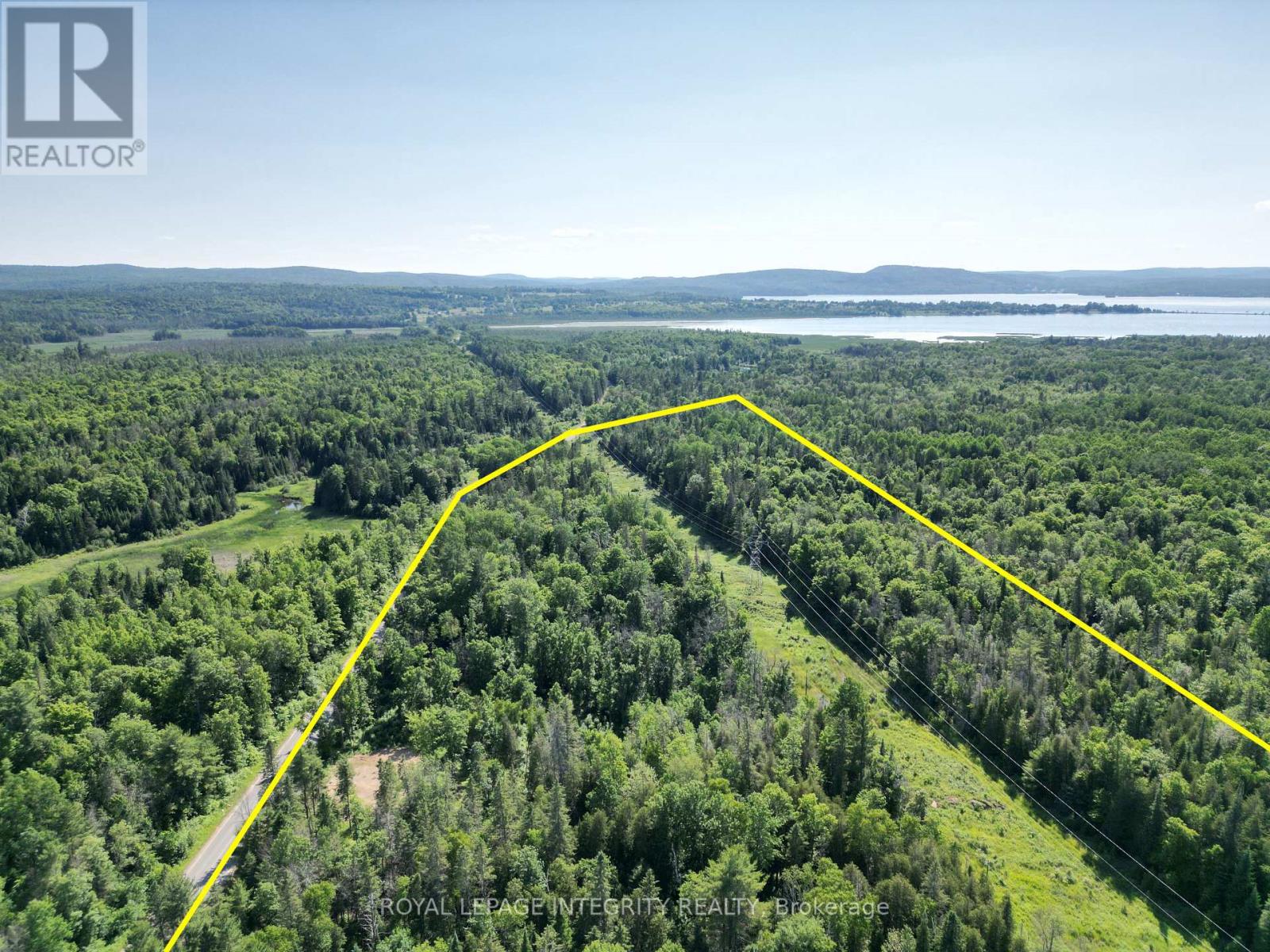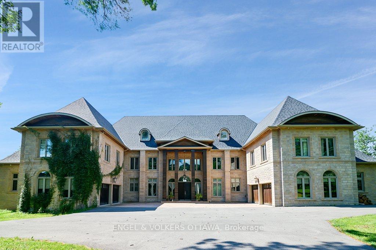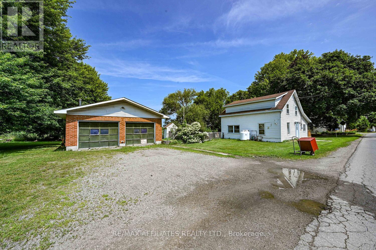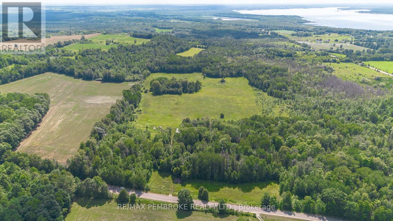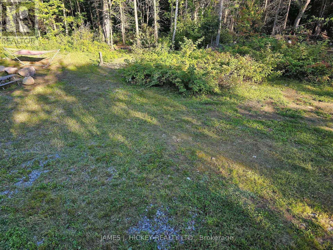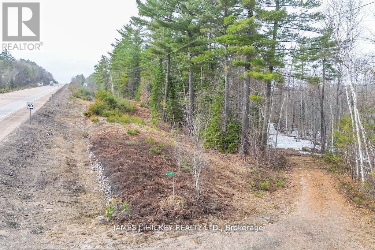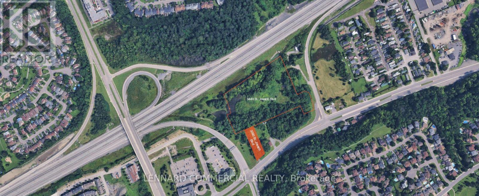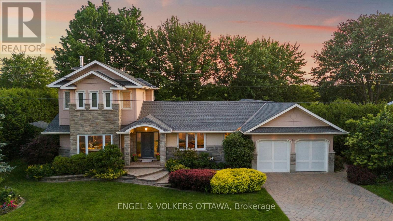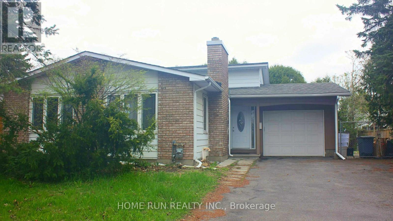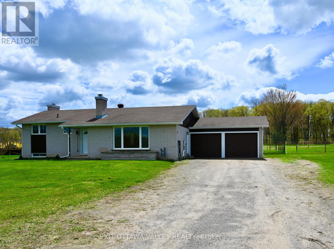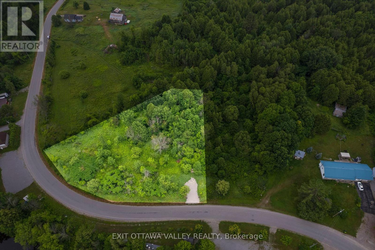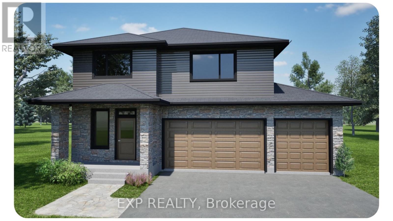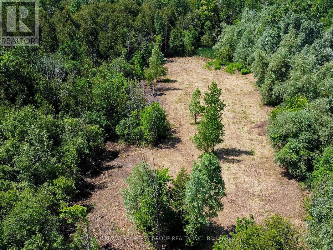23 Tudor Circle
Rideau Lakes, Ontario
Striking modern home was custom built in a mature neighbourhood nestled into Lombard Glen Golf Course and surrounded by mature sugar maple trees. The light and airy living space blends seamlessly with the beauty of the outdoors with the elegance of well thought out interior design. Primary suite offers that "wow" factor with Italian Tile bathroom, sunsoaked walk in closest and garden doors that lead to a stunning pool and outdoor oasis area. The additional offset 2 bedrooms provide cozy retreats with walk-in closet and shared 4pc bathroom. The living room boasts 14' coffered ceilings, modern fireplace design and and opens onto spacious covered deck allowing you to feel one with nature. The kitchen is a delight with abundant cupboard and counter space perfect for hosting special dinners. The dining area, surrounded by pretty views on all sides is an idyllic setting for intimate gatherings. The large entrance foyer offers room to greet your guests while the bright office and laundry room with a feature wall make daily living a breeze. Add to that the bonus of a large above ground basement with ample windows for light and separate entrance and you could easily turn this home into one with an incredible in-law suite or income generating apartment. Basement is already partially drywalled and bathroom is roughed in ready for your own design downstairs. Woodstove added in 2023 for what could be a cosy reading nook in the basement alongside the large potential family room. Paved driveway with lots of parking, stamped concrete walkways, professionally hydroseeded yard, greenhouse, small orchard and raised bed gardens to enjoy. Pool, hot tub, hydrolink included. (id:60083)
RE/MAX Affiliates Realty Ltd.
2725 Mclean Court
North Stormont, Ontario
Welcome to Your Dream Home Where Luxury Meets Rustic Charm! Nestled on an expansive property, this stunning board and batten and brick estate seamlessly blends modern elegance with rustic warmth. From the moment you arrive, you'll be captivated by its curb appeal and spacious layout. Step inside through the oversized entrance into a sun-filled, open-concept design that exudes both brightness and coziness. Just off the entryway, a thoughtfully designed mudroom with an integrated laundry area offers practicality and convenience for busy lives. The inviting living room, complete with a statement fireplace, is the perfect space to relax or entertain in style. The dream kitchen is a true showstopper, featuring a large sit-at island, gorgeous high-end finishes, and a walk-in pantry designed for the modern chef. Directly off the kitchen, step outside to a large side deck, perfectly positioned for seamless indoor-outdoor living and entertaining. The adjacent dining area offers a contemporary space for family meals or elegant dinner parties. The main floor boasts three generous bedrooms and two beautifully appointed bathrooms. Retreat to the primary suite, a luxurious escape with a spa-inspired ensuite and a walk-in closet that fulfills every storage dream. The partially finished lower level expands your living space with a spacious family room, stylish bar area, three additional bedrooms, and a full bathroom ideal for guests, in-laws, or a growing family. Outside, enjoy your private, oversized yard, with the large side deck providing an ideal spot for relaxing or hosting gatherings. The attached 3-car garage offers ample space for vehicles, storage, and hobbies. This home is the perfect fusion of luxury, comfort, and timeless style your dream home awaits. (id:60083)
Exit Realty Matrix
2124 Cty Rd 18 Road S
North Grenville, Ontario
Rare Executive Custom-Built Home Located on the South Branch of the Rideau River, this exceptional home offers approx 4800 square feet of space on a stunning 7+ acre waterfront property. Designed to capture breathtaking south-facing views, this home is perfectly positioned to enjoy spectacular morning sunrises and nature viewing from nearly every room. The main level boasts 2,400 square feet of open-concept living with vaulted ceilings in the great room and spacious eat-in kitchen and dining area and access to a four season sunroom. The kitchen features granite counter tops, cooktop and built in oven with generous cupboard space, including access to a butlers pantry .The main area also boasts a large primary suite with a walk-in closet and a 5 piece ensuite with a built-in vanity, . Additional rooms on the main level include 2 additional bedrooms , laundry room, mudroom and a 2 piece bathroom. A grand curved staircase leads to approx 1500 square feet of finished living space which includes a large rec room with a kitchenette/bar area, 2 well sized bedrooms, and a 5 piece bathroom which makes this area a self contained living space for relaxation or entertaining. Additional mechanical and Storage room .A highly efficient ground-source geothermal heating and cooling system combined with lower level in-floor radiant heating ensures energy efficient comfort all year round. The attached oversized two-car garage is insulated and provides inside access to both upper and lower levels, while a detached single car garage offers additional storage and workshop space. Outdoor living is just as impressive with a generous upper deck and a lower patio area overlooking the South Branch of the Rideau River. This rare executive home seamlessly combines energy efficiency and natural beauty, making it a truly exceptional find. . To fully appreciate the property make sure to view the attached videos (id:60083)
Royal LePage Team Realty
33 Marchbrook Circle
Ottawa, Ontario
Tucked behind knolls and tall trees on a rare 2-acre lot, this majestic estate rises like something from a storybook just minutes from Kanata's amenities. The masonry is extraordinary: richly layered stone, arched detailing, and a towering chimney lend a castle-like presence, while myriad windows frame lush treetop views. Inside, grand proportions meet warmth and craftsmanship Brazilian teak, slate tile, carved millwork, and monumental fireplaces throughout. The heart of the home flows from circular foyer to intimate sitting room, office, sunken family room, chefs kitchen, and formal dining. Upstairs, the luxurious primary suite offers panoramic forest views, private lounge, and spa ensuite. A separate guest house above the 3-car garage adds flexibility, while the lower level hosts a wine cellar, immense rec room, and two more bedrooms. Outside: tiered decks, sun-drenched pool, luxurious gazebo, and sculpted gardens. Beauty, permanence, and peace this is a home built to inspire and endure. (id:60083)
Royal LePage Team Realty
L1- 297 Harding Road
Lanark Highlands, Ontario
Discover a stunning 2.2-acre lot nestled in the tranquil rural landscape of Lanark, ideally situated just 15 minutes from the charming town of Almonte and 20 minutes from the vibrant community of Carleton Place. This picturesque setting offers an impressive 285 feet of road frontage along Harding Road, providing easy access and a sense of space. The property features a driveway that has already been installed, making it convenient for you to begin envisioning and building the home of your dreams. Imagine waking up each day in a serene environment, surrounded by natures beauty. The lot is adorned with a variety of mature trees, creating a lush and vibrant landscape that not only enhances the natural beauty but also provides a peaceful canopy of privacy. The elevated positioning of the property offers a sense of seclusion, ensuring that you can enjoy the tranquility of rural living while still being within reach of nearby amenities. Whether you're looking to build a cozy retreat or a spacious family home, this lot provides the perfect canvas for your vision. Embrace the opportunity to create your own sanctuary in this idyllic setting, where the charm of country life meets modern convenience. Don't forget to check out the property video link! (id:60083)
Royal LePage Team Realty
193 Gladu Street
Ottawa, Ontario
Welcome to 193 Gladu Street, a charming duplex in one of Ottawa's most sought-after neighbourhoods. This unique property functions as a single-family home with a self-contained one-bedroom, one-bathroom unit at the rear - perfect for extended family, guests, or rental income. The main residence is warm and welcoming, with a wide-open and bright main floor that flows beautifully from living to dining to kitchen. Anchored by a modern island, the kitchen offers plenty of workspace, storage, and natural light - ideal for both everyday living and entertaining. Upstairs, the second-floor bedroom features a cheater ensuite access to a fully renovated bathroom with a sleek glass stand-up shower. The top level includes two more spacious bedrooms and a second full bathroom, also fully updated with contemporary finishes. The rear unit has its own private entrance and offers a well-designed one-bedroom layout with a full bathroom and open living space - an excellent option for added flexibility or passive income. A detached garage adds extra convenience, and the location is hard to beat - close to parks, transit, shopping, and downtown Ottawa. Whether you're looking for a multi-generational home, an investment opportunity, or a home with income potential, 193 Gladu Street delivers on all fronts. Front unit Gross monthly income: $2,550. Rear unit Gross monthly income: $1,537. Gross annual income: $49,044. (id:60083)
RE/MAX Hallmark Realty Group
2986 Beaman Lane
Ottawa, Ontario
Open house 2-4pm on Saturday( July 19). 2986 Beaman Lane. A 4-season waterfront home with 123 feet shoreline , just 5 minutes from the renowned Equinelle Golf Course and Kemptville. This home includes 2 building, the main building is a 2 bedrooms and 2 bathrooms bungalow, natural style hardwood ceiling and flooring through out the whole house, 9 feet ceiling in most of the house. Open concept layout, spacious living room with a cozy wood burn fireplace, newly renovated kitchen with granite counter top. Master bedroom has a walk-in closet and 2pc ensuite. The 4 season sunroom has big windows and a patio doors leading to a private deck overlooking the water. Large laundry room. Another building as a single garage and a large office on the second floor and a work shop behind the garage, big potential to build a separate one bedroom unit provides ideal space for family member or visitors or potential short-term rental income. Brand new commercial roof on the main building and 35 years shingle on the second building( $30K), furnace 2018, hot water tank 2022 owned. Fresh painted the whole house. Don't miss this rare opportunity to own a waterfront oasis on the Rideau River where relaxation meets recreation! (id:60083)
Exp Realty
913 - 555 Brittany Drive
Ottawa, Ontario
This well appointed 2 bedroom condo located in Manor Park maybe the place for you. Close to the Montfort Hospital, CMHC offices. Great location for Doctors or Nurses who just want a short walk to work. Shopping and Public Transit are just a few steps away. Easy access to the Aviation Parkway with plenty of biking and jogging trails. 10 min drive to down town. For the winter months x country skiing. Condo has a gym, Sauna and out door swimming pool for the hot summer days. This spacious 2 bedroom unit is available immediately. (id:60083)
Ottawa Property Group Realty Inc.
1419 Balmoral Drive
Ottawa, Ontario
This elegant custom built estate home is marked by impeccable design and the finest quality of materials and finishes. Traditional meets modern. Spectacular 319' deep lot with backyard oasis surrounded by mature trees. Peaceful country living meets modern city amenities - only minutes away. No rear neighbours and NCC land across the street. 3702 sq ft above grade the 1800 sq ft on lower level. Oversize triple pane windows throughout provide an abundance of natural light. Grand 18' entrance with split staircase. Gourmet kitchen with custom-crafted, soft close cabinetry, granite counters, immense island with 2 sinks and breakfast bar, quality appliances including a gas cooktop, dustpan, etc. Patio doors to covered porch. Walk-in pantry, as well as butler's pantry with wet bar. Open to 18' family room with gas fireplace. Surround sound with built-in speakers. Main floor office and formal living area featuring a double sided gas fireplace. Additional dining room for family or formal gatherings. Spacious primary suite with balcony, his/her closets and ensuite with soaker tub and glass shower. Coffered ceiling with ambient lighting adds depth, dimension and a sense of architectural elegance to the space. Two additional bedrooms with large closets and shared 5 piece bath. 2nd floor laundry. Expansive lower level is partially finished and has a bath rough-in. Currently divided with a recreation room, games area and gym space. Also featuring a huge cold storage room. 3 car garage is insulated, dry-walled and has a full size door to rear yard. Backyard is modelled for entertaining with an inground salt water heated pool, hot tub, fire pit, gazebo and numerous seating areas. Pool and perimeter lighting. New HWT in 2024. Generator and irrigation system in 2023. Furnishings are negotiable, as well as riding mower. Deeded access to the Ottawa River. Boat launch minutes away. This magnificent home is a must see! 24 hours notice for showings and offers please. (id:60083)
Marilyn Wilson Dream Properties Inc.
31 - 2671 Pimlico Crescent
Ottawa, Ontario
Situated in the heart of the highly sought-after Blossom Park/Sawmill Creek community, this spacious 4 BEDROOM, 1.5 bath, townhome offers the perfect blend of comfort, style, and convenience. Ideal for families or investors, this turn-key property is located in one of Ottawas most vibrant and accessible neighbourhoods.The main level boasts generous living and dining areas, finished in classic hardwood flooring and an abundance of natural light. Patio doors lead to a private, fenced backyard featuring a patio and storage; an ideal space for entertaining or relaxation. Upstairs, you'll find four well-proportioned bedrooms and a full, family sized, bathroom; providing plenty of space for family life or guests. The fully finished lower-level recreation room offers flexible living space and still allows room for laundry and storage. Residents enjoy access to a well-managed condominium community with great amenities, including an in-ground pool and park; perfect for summer! Located just a short walk from South Keys Shopping Centre, LRT and transit stations, , eateries, schools and so much more, this home delivers exceptional convenience in a well-established neighbourhood. Don't miss this opportunity! (id:60083)
Grape Vine Realty Inc.
3240 Greenland Road
Ottawa, Ontario
Beautiful 12+ acre treed lot in the sought-after Dunrobin community, surrounded by luxury estate homes. This buildable lot offers privacy, space, and a trail at the back, perfect for enjoying nature and spotting local wildlife. Just 2 minutes to Eagle Creek Golf Club and 15 minutes to Kanata, with easy Hwy 417 access. Enjoy the freedom to build with your own builder and no building commitment. Fibre optic internet, Bell, and Hydro available at the lot line. A rare opportunity to create your dream country home with modern conveniences nearby! (id:60083)
Zolo Realty
48 Station Trail
Russell, Ontario
Welcome to 48 Station Trail, a fully renovated gem backing onto a ravine biking paths. This stunning 4-bedroom, 3-bathroom detached home is nestled on a quiet street near the entrance to Russells most desirable neighbourhood. This beautifully updated home offers the perfect blend of comfort, style, and privacy. Set on a premium ravine lot with no rear neighbours, the property boasts an above-ground pool, a large backyard deck, and tranquil views you'll enjoy year-round. Step inside to discover a thoughtfully renovated interior featuring 9' ceilings on the main level, hardwood flooring throughout both the main and upper levels, and a practical main floor office, ideal for working from home. The heart of the home is a stunning, completely redesigned kitchen with double waterfall quartz countertops, ample cabinetry, and included stainless steel appliances, all opening seamlessly to the dining and living areas, perfect for both everyday living and entertaining. Upstairs, you'll find four spacious bedrooms, a convenient 2nd-floor laundry room, and a brand new ensuite bathroom complete with a standalone soaker tub, glass shower, and modern finishes. The fully finished basement adds even more living space, offering a large rec room and plenty of organized storage. Additional exterior updates include a new driveway and interlock walkway. Located just minutes from schools, parks, and local amenities, this turn-key home has been renovated from top to bottom, all you have to do is move in. Don't miss your chance to own this exceptional home in a quiet, well-connected community just 20 minutes to Ottawa! (id:60083)
Right At Home Realty
1138 County 2 Road
Augusta, Ontario
REMARKABLE Opportunity for builders & developers East of Brockville. Spacious and versatile land, ideal for expansive family homes! This land provides a canvas for visionary development in a location that balances rural charm with easy access to Brockville's amenities. Your new project features approximately 40 to 43 acres, located on the north side of Highway 2 and minutes from Highway 401. The land allows well and septic lots, with the added convenience of natural gas available in the neighbourhood. The township is likely to support the development of 2-acre lots, with the possibility of negotiating down to 1-acre lots. Strategically positioned, the property has dual access points from both Highway 2 and Old Orchard Drive, enhancing its accessibility and appeal. Exceptional opportunity to develop in a growing area! 24 hours irrevocable on all offers. (id:60083)
Bennett Property Shop Realty
Bennett Property Shop Kanata Realty Inc
677 Mathieu Way
Ottawa, Ontario
This single-family home boasts great bones, making it an ideal choice for families or investors. Featuring 3 spacious bedrooms and 3bathrooms, the layout is both functional and inviting. The primary bedroom offers a 4-piece ensuite and a walk-in closet, while the other two bedrooms provide plenty of space for family or guests. The main level showcases an open-concept living and dining area, complemented by a functional kitchen that's ready to meet your culinary needs. The partially finished basement adds extra versatility, perfect for a playroom, office, or additional storage. Step outside to enjoy the interlock features at the front and back, creating a polished outdoor space for relaxation or entertainment. Recent updates include new windows and a roof within the last 6 years, ensuring peace of mind for years to come. (id:60083)
RE/MAX Absolute Realty Inc.
2762 Tenth Line Road
Ottawa, Ontario
Welcome to a prime opportunity in Orleans - a spacious building lot zoned RU, perfectly tailored for those with entrepreneurial aspirations. This unique property not only provides the perfect canvas for your dream home, it also offers an unrivaled level of privacy, as there are no neighbors around the property. Embrace the serene surroundings and enjoy the peace. The absence of near by neighbors ensures a quiet and peaceful atmosphere, creating an environment conducive to both relaxation and focus. Take advantage of the great exposure the property offers, allowing your home business to thrive in a visible and accessible location. Whether you envision a studio, office, or workshop, this lot provides the space and versatility to turn your entrepreneurial dreams into reality. (id:60083)
RE/MAX Absolute Realty Inc.
1886 March Road
Ottawa, Ontario
Build your dream retreat at 1886 March Road, Ottawa a scenic 2-acre parcel in Kanatas desirable west end, surrounded by Beachvale and Marchvale Estates. This rare RR3-zoned lot features a mix of mature trees and open spaces, plus a pre-installed culvert and laneway for easy access. Just minutes from Kanata Norths Hi-Tech hub, enjoy nearby golf courses, the charm of Carp Village, and shopping at Tanger Outlets. Whether creating a private sanctuary or a custom family estate, this property offers endless possibilities. Buyer to complete their own due diligence. 24-hour irrevocable on all offers. (id:60083)
RE/MAX Absolute Realty Inc.
363 Huffman Road
Stone Mills, Ontario
An exceptional opportunity for the entrepreneurial farmer awaits with this nearly 200-acre organic farm just 30 minutes north of Kingston, Ontario. Ideal for those wanting hands-on ownership, healthy rural living, and sustainable income. The property offers diverse, proven revenue streams and strong growth potential. The fully renovated historic limestone farmhouse includes five bedrooms, three bathrooms, hardwood and travertine floors, custom cabinetry, soapstone and granite countertops, spacious living areas, a family room with built-ins, and a yoga studio in the converted garage. A separate granny suite with its own kitchen, laundry, furnace, and entrance is perfect for multi-generational living or on-site staff. Agricultural income sources include organic hay production, pasture for finishing cattle, a mature sugar bush with a professional sugar shack for maple syrup, cedar pole harvesting for landscaping and fencing, and a modern 40x80 insulated mushroom barn (built 2021) with advanced incubation, fruiting rooms, and composting systems. Infrastructure is ready for future hydroponic or greenhouse development. Passive income comes from a 10KW micro-fit solar installation with a Hydro-One contract through 2031. Additional features include a 90 Quonset hut for equipment storage, multiple barns and outbuildings, two septic systems, and fully fenced pastures. Registered with the Ontario Federation of Agriculture (OFA) and Provincial Premises Registry (PPR), this farm benefits from a supportive rural network and access to experienced local workers, making expansion and hiring easier. Combining historic charm with modern infrastructure, this property offers a rare chance for a hands-on entrepreneur to build equity, expand markets, and enjoy a fulfilling rural lifestyle while contributing to the growing demand for sustainable, locally produced food in Ontario. (id:60083)
Royal LePage Performance Realty
739 Principale Street
Casselman, Ontario
Here's an exceptional opportunity in the heart of the growing village of Casselman. This fully renovated mixed-use commercial building offers strong cash flow potential with a total of six units, including five residential apartments and one bright, versatile commercial space fronting on Principale Street offering various uses, located alongside other local businesses. Originally renovated in 2017, the property features two 1-bedroom units on the main level and three 2-bedroom units on the second floor, each thoughtfully equipped with all appliances, in-unit laundry, A/C and modern finishes throughout. Select units also offer gas fireplaces, heated bathroom floors, and on-demand boilers. Upper-level residents enjoy private, powder-coated balconies and the lower level units have a small deck. The front of the building has an interlock patio with a wheelchair-accessible ramp leading to the commercial unit. The 1,135 sq.ft. commercial unit features soaring 12-foot ceilings, large street-facing windows, a 298 sq.ft. front patio, and three washrooms, perfect for retail, office, or service-oriented use. Zoned for a wide range of commercial purposes, the property presents a great opportunity for both owner-occupiers and hands-off investors. With very low maintenance required, ample on-site parking (8+ spaces), street parking out front, and strong tenancy in place, this prime property is ideal and centrally located within walking distance to VIA Rail, grocery stores, restaurants, and other village amenities. A 2 minute drive off Highway 417, only 30 minutes to Ottawa and 1.5 hours to Montreal. This is a rare, turnkey opportunity in a thriving small-town market. (id:60083)
Engel & Volkers Ottawa
463 Division Street
Cobourg, Ontario
Charming Century Home Duplex in Prime Downtown Cobourg Location. Step into timeless charm and modern convenience with this beautifully updated duplex, ideally situated in the heart of Cobourg. Just a short walk to shopping, VIA Rail, and the stunning Cobourg waterfront and beach, this property offers both lifestyle and investment appeal. The main floor unit features a spacious and tastefully renovated two-bedroom layout. Upstairs, the second-floor unit offers a bright and airy one-bedroom, also updated. Recent upgrades include: Brand new wood front porch (2023). New back deck perfect for outdoor entertaining (2022). Fresh vinyl siding for enhanced curb appeal (2022). Modernized kitchens and bathrooms in both units (2022 Lower Unit, 2024 Upper Unit). New high-efficiency furnace (2025). Enjoy the extra space of a large backyard, ideal for tenants or future garden plans. Whether you're an investor or a homeowner, this property checks all the boxes. (id:60083)
Comfree
504 Hilson Avenue
Ottawa, Ontario
Exceptional Investment & Development Opportunity in the Heart of Westboro! Nestled in one of Ottawa's most sought-after neighbourhoods, this legal duplex offers incredible potential for investors, developers, or those looking to secure a prime piece of real estate. Each side of the duplex features three generous bedrooms, a full bathroom, spacious living areas, and private entrances ideal for generating reliable rental income or multi-generational living. The property also includes a detached garage and a vacant lot next door, opening up endless possibilities for future development, whether you're looking to expand, sever, or build new. Situated steps from Westboro's vibrant shops, cafés, transit, and top-rated schools, this is a rare chance to own a versatile property in a high-demand urban location. Don't miss out on this outstanding opportunity to invest, develop, or create your dream project in the heart of Westboro. Vacant land being sold with the 502/504 Hilson property, already been severed please see 249 Iona for more info regarding the lot. Neighbourhood is zoned R3H making this a prime development opportunity. 24 hours irrevocable on all offers (id:60083)
Paul Rushforth Real Estate Inc.
1567 Rumford Drive
Ottawa, Ontario
Welcome to 1567 Rumford Drive - this 4-bedroom, 3-bathroom side split is tucked into a quiet corner of Fallingbrook, backing directly onto a park and offering an incredible backyard retreat. Located on a generous corner lot, this home offers the perfect mix of privacy and green space. Inside, you'll find a flexible layout with two bedrooms above grade and two below, along with a family room and den on each level - ideal for creating separate zones for work, relaxation, or hobbies. The kitchen features updated flooring (2022), and the home has been well cared for with key updates already done: furnace and hot water tank (2023), roof (2015), and refrigerator (2022). The primary bedroom features its own private balcony, a rare and peaceful spot to enjoy morning sun or evening air. The walkout basement adds even more functional living space and direct access to the incredible backyard - perfect for outdoor entertaining or simply enjoying the natural surroundings. Located in the sought-after neighbourhood of Fallingbrook, steps from parks, schools, and amenities, this home is a standout opportunity in a prime location. Don't miss your chance to make it yours. (id:60083)
Exp Realty
230 Main Street W
Merrickville-Wolford, Ontario
Welcome to 230 Main St West Merrickville, an expansive, 5 bedroom, 2 bathroom century brick home located in the historic village of Merrickville! Enter through the welcoming front porch that leads to a large foyer w/ century staircase, wide baseboards and soaring ceilings! The living/great room is expansive and features ceiling medallions, high ceilings and is a perfect room for grand entertaining! A large family room with an abundance of natural light, off the front foyer, is presently utilized as a rectory office. An elegant formal dining room is located off the large country kitchen; the kitchen with ample counter space, cupboard space and a peninsula island also features a spacious eating area and three doors leading to two separate exterior porches and an outdoor patio! The second level showcases more majestic rooms; five large bedrooms with high ceilings, original trim and baseboards; one of the bedrooms has an ensuite full bathroom. An office is also located on the second level and could also be turned into a large walk-in closet! Laundry room conveniently located on the second level. The exterior features a metal roof, rear patio and porches off the kitchen, perfect for entertaining! This majestic century brick home, steps from village shops and waterfront recreation along the Rideau Canal, World Heritage UNESCO Site, is sure to impress and is waiting for the perfect buyer to expand its glory! 96 Hour Irrevocable as per signed Form 244. (id:60083)
Royal LePage Team Realty
01 Highway Lane W
Ottawa, Ontario
Vars exit, approved subdivision parcel for sale 12.3 acres, zoned Highway Commercial. Ideal location for any distribution center wishing to relocate to a central location in proximity to Ottawa, Montreal, Cornwall and Hawkesbury. If you require a larger parcel, an additional 10.3 acres are available. (id:60083)
Royal LePage Performance Realty
808 - 101 Queen Street
Ottawa, Ontario
Discover upscale urban living in this elegant 1-bedroom apartment within ReResidence building. This beautifully designed unit showcases contemporary finishes, including rich hardwood and ceramic flooring, sleek quartz countertops, built-in appliances, and a modern glass shower with a luxurious waterfall feature. As a resident, you will enjoy an array of premium amenities, including the 12th-floor Sky Lounge, state-of-the-art Fitness Centre, Sauna, Theatre, Games Room, Party Room, Pet Spa, and convenient Car Wash Bay. Located in the vibrant heart of downtown Ottawa, with access from both Queen and Sparks Street, you're just steps from Parliament Hill, the LRT station, exceptional dining, and shopping destinations. (id:60083)
Coldwell Banker Sarazen Realty
1094 County 43 Road # 6 Road E
Merrickville-Wolford, Ontario
Discover a rare opportunity to own approximately 8.5 acres of prime land nestled near the breathtaking Rideau River and just steps from the historic Merrickville Lock Station. This expansive, fertile lot offers endless possibilities for your dream home, hobby farm, or lush garden retreat. Enjoy easy access to charming downtown Merrickville, renowned for its unique shops, dining, and cultural heritage. Located at the gateway to the scenic Rideau River system, this ideal location provides convenient boating access to Ottawa, the Rideau Lakes, Kingston, and the St. Lawrence River - perfect for water enthusiasts and adventurers alike. Experience the tranquility and privacy of country living while remaining close to all the amenities Merrickville and the surrounding area have to offer. Whether you envision cultivating your own fresh produce or creating a serene rural escape, this versatile property invites you to bring your vision to life. Survey available upon request. (id:60083)
Century 21 Goldleaf Realty Inc.
00 Highway Lane W
Ottawa, Ontario
Vars exit, approved subdivision offers for sale a 10.5-acre parcel, zoned Highway Commercial. Ideal location for any distribution center wishing to relocate to a central location in proximity to Ottawa, Montreal, Cornwall and Hawkesbury. If you require a larger parcel, an additional 12 acres is available. (id:60083)
Royal LePage Performance Realty
1603 - 1500 Riverside Drive
Ottawa, Ontario
Welcome home to Riviera 1, one of Ottawa's most luxurious and sought-after condo residences offering resort-style living with unmatched amenities in a prime location. This fully updated home with an, Eastern exposure boasts expansive windows with stunning views of the Ottawa skyline, the Ottawa river and Gatineau park. Inside, you'll find an easy functional layout with high-end finishes throughout enjoy access to unparalleled amenities, including indoor/ outdoor pools, fully equipped fitness centers, tennis / squash courts, sauna, and beautifully landscaped grounds with gazebos, BBQ areas, and multiple seating spaces to relax and unwind. Ideally located near Hurdman LRT and bus station, and minutes from Train Yards shopping, Highway 417, and the Ottawa Train Station; this home provides tranquility with convenience Don't miss your chance to call the Riviera 1 home! Condo fees include water, Bell Fibe TV and internet, building and on site security. This condo includes 2 parking spots and a locker. (id:60083)
Royal LePage Integrity Realty
332 Dandelion Mews
Ottawa, Ontario
An incredible new offering from one of Ottawa's most respectable builders! Uniform Homes presents the Horizon series of freehold townhomes in prime Kanata location. 3 bedrooms, 3 bathrooms with single car garage in this Barry Hobin designed home built to the highest standards of quality and craftmanship by Uniform. The Bronte model offers 1490SF of sun filled open concept space for under $600,000. Buy now and keep saving until you close in September 2026!! Buyers to select all finishes. Minutes from Kanata tech, major retail and the 417. WHY WOULD YOU WANT TO BE ANYWHERE ELSE?? (id:60083)
Coldwell Banker First Ottawa Realty
309 Cyr Avenue
Ottawa, Ontario
Prime Investment Opportunity in Ottawa Turnkey 5-Plex with Excellent Returns: Welcome to 309 Cyr Avenue, an exceptional chance to secure a fully tenanted, income-producing 5-unit property in a desirable Ottawa neighbourhood. Whether you're an experienced investor or looking to grow your portfolio, this asset delivers reliable cash flow today with strong upside potential. This well-maintained 5-plex offers a versatile mix of spacious, updated units occupied by quality tenants. The exterior has been recently renovated, boosting curb appeal and minimizing capital expenditures in the years ahead. Inside, with room to further enhance rents and maximize income, this property has much upside potential. With steady income in place and under-market rents, this property is perfectly positioned for a new owner to unlock additional value through strategic updates and rental increases over time. Key Features: Five fully rented units with strong tenancy history; Newly renovated exterior low maintenance for years to come; Excellent location close to schools, transit, shopping, and Ottawas downtown core;; Opportunity to increase revenues and build long-term equity This is your chance to acquire a turnkey multi-unit property in one of Ottawas most robust rental markets. Properties of this calibre and income potential rarely become available. Don't wait, schedule your private tour today and see everything 309 Cyr Avenue has to offer! Contact the listing agent for full financial statements, rent rolls, and to arrange a confidential viewing. (id:60083)
Sutton Group - Ottawa Realty
366 Holly Lane
Brudenell, Ontario
Charming Waterfront Cottage on Lorwell Lake-Your Perfect Summer Retreat! Welcome to your dream summer getaway! Nestled on the tranquil shores of Lorwell Lake, this delightful three bedroom waterfront cottage is the perfect destination for unforgettable family vacations or peaceful seasonal living. Step inside to discover an open-plan kitchen and living area designed for comfort and connection. On cooler summer evenings, gather around the large stone fireplace. This fully furnished cottage is turnkey ready-complete with everything you need for a hassle-free stay, including easy-to-maintain furnishings and appliances. Outside, enjoy your own private beach with crystal-clear waters, ideal for swimming, sunbathing, paddleboarding, or simply soaking up the sun. Whether you're looking for a seasonal escape or a special place to build summer traditions, this waterfront gem won't last long. Your lakeside lifestyle starts now-schedule your showing today! PROPERTY IS BEING SOLD AS IS. (id:60083)
Exp Realty
138 King George Street
Ottawa, Ontario
Discover a prime investment opportunity with this well-maintained triplex at 138 King George Street. The property features three 2-bedroom units, each offering comfortable living spaces and appealing layouts ideal for steady rental income. Located in Ottawa's desirable Overbrook neighborhood, this property offers an unbeatable location just minutes from Highway 417, with easy access to downtown and beyond. The St. Laurent Shopping Centre one of Ottawa's major retail destinations is only a short drive away, offering shopping, dining, and entertainment at your fingertips. The scenic Rideau River, with its nearby parks and walking/cycling paths, is just a short stroll away .Blending urban convenience with a touch of nature, this turn-key triplex is a smart addition to any real estate portfolio. An exceptional opportunity also awaits: this property may be purchased together with 136 King George Street, the adjacent triplex, to create a 6-unit complex on two side-by-side lots. Note the interior images are from Unit2 at 136 King George. (id:60083)
Royal LePage Integrity Realty
5 Bryant Street
Ottawa, Ontario
This spacious and well-designed 5 bedroom, 4 bathroom home is located in the desirable Kanata Lakes community, just steps from parks, top-rated schools, Kanata Golf & Country Club, and minutes to all amenities. The home offers great curb appeal with a new driveway (2025) and welcomes you into a bright foyer with a walk-in closet. Maple hardwood flooring runs throughout both levels. The standout dining room features soaring ceilings, while the generous kitchen is equipped with stainless steel appliances, ample cabinetry and counter space, a pantry, and a large island overlooking the inviting family room with gas fireplace. The eating area opens to a fully fenced backyard with new interlock patio (2025) - perfect for outdoor living and for entertaining! A private office, powder room, and mudroom with laundry and inside access to the double garage complete the main floor. Upstairs, the sun-filled primary suite boasts two walk-in closets and a spacious 5-piece ensuite. Three additional bedrooms and a full bath offer room for the whole family. The finished basement adds a recreation room, a fifth bedroom, a full bathroom, and storage. Enjoy the convenience of a new furnace replaced in October 2024. Make this one yours today! (id:60083)
Royal LePage Integrity Realty
L12 C10 Barryvale Road
Greater Madawaska, Ontario
A beautiful 7.82-acre residential development site only a few kilometres down the street from the Calabogie Motorsports Park, and the town of Calabogie. The residential zoning permits 1-acre severances to create individual lots for residential development. The municipality has stated it will approve an access roadway along the hydro easement to facilitate development on the North side of the site. Proximity to the lake, public beaches, ski resort and more. Create a plan of subdivision to sell lots or build. Calabogie is a rapidly growing area with the highest ski peak in Ontario, a gorgeous lake, and lots of year-round outdoor attractions, only a one-hour drive from Ottawa. (id:60083)
Royal LePage Integrity Realty
2892 Presquile Road
Alfred And Plantagenet, Ontario
Welcome to 2892 Presquile Road, an exquisite estate sitting on 20 acres of waterfront, inspired by the Chateau de Champlatreux in France. This luxurious property boasts a total of 6 bedrooms and five bathrooms, featuring custom doors and soaring 22-foot high ceilings throughout. Step inside to find oak flooring and tile entrance leading to spacious living areas, including a chef's ream kitchen that features granite counters, a 4-burner gas stove, double oven with a warming drawer, and a built-in coffee maker and dishwasher, as well as walk-in pantry. The primary bedroom offers an ensuite bathroom and two walk-in closets. Other highlights include an infinity pool with lounge area, private dock, tiled garages that can serve as a wash bay, a rink-sized 125 x 55 arena building, tiled mudroom near the kitchen, and a Gramercy Park Hotel fireplace and chandelier. This estate is a perfect blend of luxury, comfort, and practicality, ready to offer you an unparalleled living experience. (id:60083)
Engel & Volkers Ottawa
868 Mountainview Avenue
Ottawa, Ontario
Prime Development Lot in Whitehaven 80' x 154' | Zoned R1O, Draft Zoning N2C (2026)An exceptional opportunity in one of Ottawas most desirable neighbourhoods! This expansive 80 x 154 lot is located in the heart of Whitehavena quiet, family-friendly enclave known for its generous lots, mature trees, and strong community feel. Currently zoned R1O, the property is slated for N2C zoning under the City of Ottawas proposed 2026 by-law, offering exciting development potential. The existing structure is a 3-bedroom, 1-bathroom bungalow that can be renovated, rented, or fully redeveloped to suit your vision. Steps to NCC pathways, parks, top-rated schools, Carlingwood Mall, transit, and easy access to downtown. Sold for land value only. No interior showings or warranties on the structure. Currently tenanted with flexible occupancy options. (id:60083)
Lpt Realty
1190 County Rd 2 Road
Elizabethtown-Kitley, Ontario
This beautifully built by and maintained one-owner home offers timeless quality, thoughtful updates, and a location that perfectly balances rural peace with urban convenience. Located just minutes from Brockville and offering immediate access to Highway 401, this property is ideal for commuters or anyone seeking a well-cared-for home in a great location. Set on a level, nicely landscaped lot w/ municipal water, the home features a classic brick and angel stone exterior with a single attached garage for everyday convenience, plus an additional insulated double detached garage perfect for storing recreational toys, tools, or extra vehicles. Step inside to discover original oak hardwood floors and a cozy living room anchored by a stunning feature wall made of wood sourced from the Mississippi River and milled locally, a truly unique and character-filled detail and note the true tongue and groove subfloor and roof decking. The home offers three comfortable bedrooms and a bright, four-piece bathroom with new surround and doors. The eat in kitchen has been tastefully modernized with a clean, airy feel, and ample amounts of cabinetry, while the adjoining dining room provides the perfect space for family meals and gatherings. An added feature is the sunroom, finished with durable fiberglass flooring, surrounded by windows, an ideal space for relaxing, entertaining, or even adding a hot tub. The home is equipped with natural gas heating, central air, updated windows, updated panel, and a long-lasting steel roof. A Kohler generator provides reliable backup power when needed. The newly finished basement expands your living space w/natural gas fireplace and includes a spacious storage area and a functional laundry room. This move-in-ready property combines quality craftsmanship, modern updates, and incredible insulated and heated garage space all in a desirable location. Don't miss your opportunity to view this lovingly cared-for home. Book your showing today. (id:60083)
Homelife/dlk Real Estate Ltd
1028 County 16 Road
Merrickville-Wolford, Ontario
Welcome to Your Next Chapter in the Charming Hamlet of Jasper! Nestled on a spacious lot backing directly onto Irish Creek, this 3-bedroom, 2-bath home offers a rare opportunity to embrace waterside living at an affordable price. Whether you're looking to break free from renting or start your real estate investment journey, this home delivers both comfort and potential in a peaceful, community-oriented setting. Step inside to discover a warm and welcoming layout featuring a large living room perfect for relaxing evenings, a bright and functional galley-style kitchen with ample counter space, and a separate dining area ideal for hosting family and friends. The convenience of main-floor laundry and a full bathroom adds to the everyday ease of living. Upstairs, you'll find three well-sized bedrooms and another full bathroom, providing plenty of room for a growing family or home office needs. The partially fenced yard is great for kids or pets, while the backdrop of Irish Creek invites year-round enjoyment launch a kayak from your backyard on summer evenings, or lace up your skates for a backyard rink in the winter months. A true bonus is the double-car garage, offering great space for a workshop, extra storage, or simply keeping your vehicles sheltered from the elements. Located just a short drive to amenities in Smiths Falls or Merrickville, and with direct water access connecting to the UNESCO World Heritage Rideau Canal, this is a location that blends country charm with outdoor adventure. Don't miss this opportunity to make a move into homeownership book your showing today and unlock the possibilities of life in Jasper! (id:60083)
RE/MAX Affiliates Realty Ltd.
2421 Pleasant Valley Road
Whitewater Region, Ontario
This truly unique 107 acre parcel of land has a special destination. The property is zoned ANSI with a large hill located in the centre of the property surrounded by pasture and green hay fields. Traditional agricultural, forestry and recreational activities are permitted. Limited residential uses are permitted with municipal approval. The property offers you a chance to appreciate the natural beauty in a tranquil setting. There is an older machine shed and a drilled well on the property. 24 hour irrevocable on offers. (id:60083)
RE/MAX Pembroke Realty Ltd.
446 Burritt's Road
Papineau-Cameron, Ontario
Discover Your Private Slice of Nature! Welcome to an incredible 33-acre paradise of beautifully wooded land, offering peace, privacy, and boundless potential! This well-treed lot boasts 1,087 feet of road frontage where a private driveway leads you into a serene clearing, already equipped with hydro at the building site and a 2020 dug well ready for your dream retreat or future build. Included on the land is a 36-foot trailer, and a 12-foot pop-up camper perfect for weekend getaways or full-time off-grid living. A small creek on the property runs year-round. It's small in the summer and a torrent in the spring, cutting through the property from one side to the other about a 10 min walk from the camp-site. Outdoor enthusiasts will love the easy access to nearby snowmobile and ATV trails, making this the perfect launch point for adventure in every season. Whether you're looking to build, escape, or explore - this unique property is your chance to own a true Northern getaway. (id:60083)
James J. Hickey Realty Ltd.
0 Highway 17 Highway
Head, Ontario
This 18.95 acre vacant Lot is an ideal setting to build your new home or a recreational camp. Fronting on Highway 17, close to miles of ATV and snowmobile trails, with lots of prime hunting and fishing close by on the Ottawa River with a Municipal Boat Launch in Stonecliffe or Deux Rivieres. Don't miss this great opportunity to own your own piece or recreational paradise. Contact Listing Broker regarding financing options. Call today for all the details. (id:60083)
James J. Hickey Realty Ltd.
3449 St Joseph Boulevard
Ottawa, Ontario
Great opportunity to purchase a main street property in a high-traffic area. Located in the Orleans community of East End Ottawa, a fast-growing and desirable neighborhood. Sale being conducted through a Court Appointed Receiver submission of offers on vendor form of agreement to be submitted on September 17, 2025. Up to 7.625 acres of land are available for sale on two distinct adjacent properties. The properties, although adjacent, are owned by two different companies and are being marketed together, but can be sold independently. If both parcels are being purchased together, there needs to be a distinct offer for each property. 3449 St. Joseph Boulevard (3449) is a 7.12 parcel of vacant land located to the north of St. Joseph Boulevard with frontage along the south side of Highway 174 and along the west side of its eastbound on-ramp access, in the community of Orleans in Ottawa's east end. (id:60083)
Lennard Commercial Realty
3393 St Joseph Boulevard
Ottawa, Ontario
Great opportunity to purchase a main street property in a high-traffic area. Located in the Orleans community of East End Ottawa, a fast-growing and desirable neighborhood. Sale being conducted through a Court Appointed Receiver submission of offers on vendor form of agreement to be submitted on September 17, 2025. Up to 7.625 acres of land are available for sale on two distinct adjacent properties. The properties, although adjacent, are owned by two different companies and are being marketed together, but can be sold independently. If both parcels are being purchased together, there needs to be a distinct offer for each property. 3993 St. Joseph Boulevard (3993) is a 0.525-acre site, which is also vacant, located directly on the north side of St. Joseph Boulevard, providing access to the main street artery, and abuts the south side of 3449 St. Joseph Boulevard (id:60083)
Lennard Commercial Realty
24 Doris Avenue
Ottawa, Ontario
Situated on a private, tree-lined lot backing onto NCC greenspace, 24 Doris Avenue offers $100,000+ in custom stained glass and over $100,000 in landscaping. This custom home sits in the heart of Kemp Park, surrounded by an enclave of fellow expansive custom homes. The main level welcomes you with an elegant stone-clad portico and arched entry, opening to a grand foyer with custom stained glass and rich cherry wood floors. At the heart of the home, a spacious open-concept living and dining area features a floor-to-ceiling stone fireplace, coffered ceiling, and oversized windows framing the serene backyard. The chef's kitchen is equally impressive, boasting an oversized island with black-and-gold granite, extensive cherry wood cabinetry, and premium stainless steel appliances - perfect for hosting or casual family meals. Off the kitchen, a dedicated office provides an ideal workspace, while a full steam room with shower offers a spa-like experience. Two generous main floor bedrooms, a beautifully appointed full bath, and a laundry area just off the garage complete this level. Upstairs, the private primary suite with vaulted ceilings, a natural gas fireplace, expansive windows, and tranquil views is designed for relaxation. The ensuite features a deep soaker tub, walk-in glass shower, dual vanities with granite counters, and elegant finishes throughout. The fully finished lower level offers exceptional flexibility. A bright recreation room, dedicated home theatre, and gym accommodate a variety of lifestyle needs. Outdoors, the landscaped backyard is an entertainer's dream. A large interlock patio, outdoor fireplace, and natural gas BBQ connection make outdoor living seamless. The property spans over a third of an acre, offering privacy and a rare connection to surrounding greenspace. With close proximity to schools, parks, the Airport Parkway, and South Keys Shopping Centre, this exceptional home offers luxurious city living in a tranquil, sought-after setting. (id:60083)
Engel & Volkers Ottawa
166 Withrow Avenue
Ottawa, Ontario
Prime Location Cash Cow Property! Rare High-Yield Investment! Ideal for Multi-Generational Living! This exceptional property combines urban convenience with residential tranquility, situated in a peaceful neighborhood at the heart of Nepean. Just steps away from Algonquin College, commercial hubs, and public transit. This turnkey property offers unparalleled configuration flexibility - perfect for student housing, multi-family residence, or hybrid live-in investment. Property offers 6 above ground bedrooms + 2 basement bedrooms with 3 Full Bathrooms and Dual-Chef Kitchen with complete duplicate cooking stations. It makes a market unicorn with immediate revenue potential. The monthly rental income for the property can reach over CAD 6,000. Additionally, part of the driveway can be rent out for use by nearby students. The interior of the house is in good condition both utilities and finishes, including hard and soft renovations, require no additional repairs, making it ready to be used as a rental property. This property also holds significant potential for future redevelopment and expansion. It could potentially be developed into a 10-unit apartment building in the future, with projected monthly cash flow reaching up to CAD 36,000 at peak performance. You are welcome to schedule an on-site viewing at any time! 24hrs irrevocable on all offers. HWT is owned. (id:60083)
Home Run Realty Inc.
2297 Beachburg Road
Whitewater Region, Ontario
Welcome to 2297 Beachburg Road a beautifully updated 3-bedroom, 2-bathroom home on a large country lot on the edge of Beachburg. NEW flooring being installed in living room and hallway ! Enjoy peaceful rural living with picturesque views of mature maple trees across a tranquil horse pasture, all just minutes from village conveniences.This well-maintained home features numerous upgrades, including a newer furnace and hot water tank (2020), quality windows, and spray-foamed basement walls for enhanced energy efficiency. The bright and inviting main floor offers spacious living room and functional kitchen, and a convenient powder room ideal for family living and entertaining. Stay cozy year-round with two new gas fireplaces, one in the main floor living area and another in the recently finished lower-level recreation room, which adds valuable living space for a family room, games area, or home gym.Upstairs, you'll find three generous bedrooms, including a spacious primary suite and a full main bathroom for guests or family.The 2 car garage is insulated and finished with plywood so storage opportunities are easy to set up.Step outside to enjoy the expansive lot, perfect for gardening, outdoor activities, or simply relaxing and taking in the peaceful, pastoral views. With ample room both inside and out, this property is perfect for families, down sizers, or anyone seeking a quieter pace of life in a welcoming community. Don't miss your chance to own this move-in-ready home in one of Renfrew County's most desirable rural villages. View the virtual tour and see all the up grades. Book your showing today! (id:60083)
Exit Ottawa Valley Realty
877 Lacroix Bay Road
Whitewater Region, Ontario
Incredible Opportunity 2 Lots with Deeded Ottawa River Access! Welcome to 877 Lacroix Bay Road, a rare offering of two separately deeded lots being sold together, totaling approximately 0.9 of an acre. This picturesque property is nestled between the charming communities of Westmeath and LaPasse in the heart of the Whitewater Region. With a mix of open and treed space, this parcel offers the perfect setting to build your dream home or cottage retreat. Enjoy the peaceful surroundings and the privacy of country living with the added bonus of deeded access to the beautiful Ottawa River just a short walk away. Whether you're an outdoor enthusiast or simply looking for a tranquil place to relax, the area offers endless recreational opportunities including boating, fishing, kayaking, and swimming.Hydro is available at the road, and the year-round municipal access makes this location suitable for full-time living or a seasonal getaway.A perfect blend of nature and convenience don't miss your chance to own a slice of paradise close to all that the Whitewater Region has to offer. All viewings/walks of the property must be accompanied and booked by your agent. Please note taxes on each lot are $350.00 (id:60083)
Exit Ottawa Valley Realty
140 Frank Fisher Crescent
Mississippi Mills, Ontario
Discover the perfect balance of rustic charm and timeless elegance in this thoughtfully designed two story, 4-bedroom, 2.5-bathroom home with anattached 3-car garage. Located in the prestigious White Tail Ridge community just north of Almonte, this home offers exceptional craftsmanship and a smart layout ideal for modern living. This beautifully crafted home features sleek quartz countertops with undermount sinks, custom Laurysen cabinetry that blends style and function, and beautiful hardwood flooring that flows seamlessly throughout the main living areas. The spacious kitchen includes a pantry and opens into an open main living space, perfect for everyday living and entertaining. A gorgeous tiled shower enhances the elegant ensuite in the private primary suite, offering a luxurious touch. The polar-foamed basement is drywalled, wired to code, and includes a 3-piece rough-in, ready for future expansion. Move-in is slated for Spring 2026, with time still remaining to customize your finishes and make it your own. Set just minutes from the charming historic downtown of Almonte home of James Naismith and full of scenic riverfront, heritage architecture, boutiques, and restaurants - this is small-town living at its finest. Don't miss your opportunity to own a truly special home in one of Ontario's most picturesque communities. Secure your dream home today! (id:60083)
Exp Realty
1578 Ramar Way
Ottawa, Ontario
Nestled on a serene cul-de-sac, this expansive 1.81-acre lot in Metcalfe offers unparalleled privacy and a family-friendly atmosphere. Your future backyard will be facing southwest, ensuring plenty of sunlight throughout the day - perfect for gardens, outdoor entertaining, or simply enjoying the natural beauty that surrounds you. Perfectly situated in a prime location, you'll savor the peace and quiet of country living while still being conveniently close to fantastic schools, shopping ,and golf. Easily enjoy the vibrant amenities of the city within an easy commute. This property is a blank canvas, ready for you to build your dream home and create the perfect haven for your family. Whether you envision a sprawling estate or a cozy retreat, the possibilities are endless. Don't miss this opportunity to own a piece of paradise in the desirable Metcalfe-Greely area! (id:60083)
Ottawa Property Group Realty Inc.

