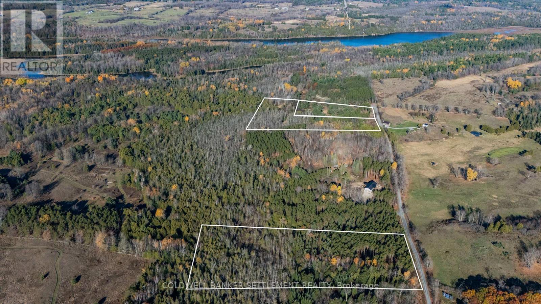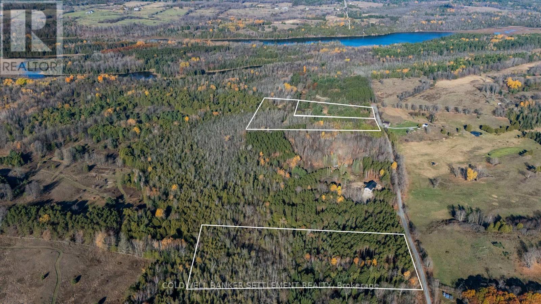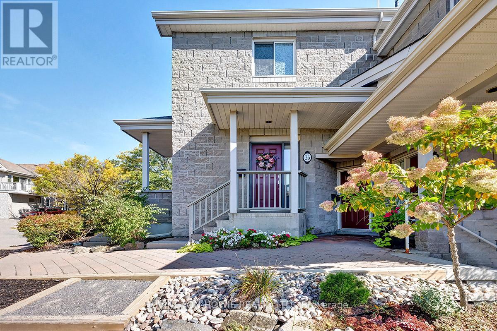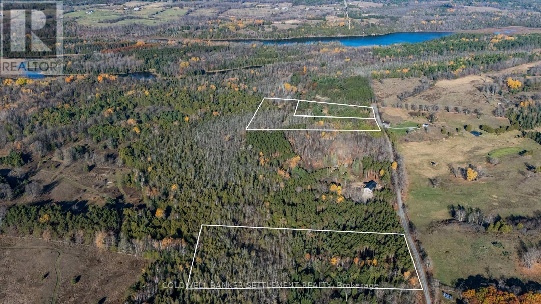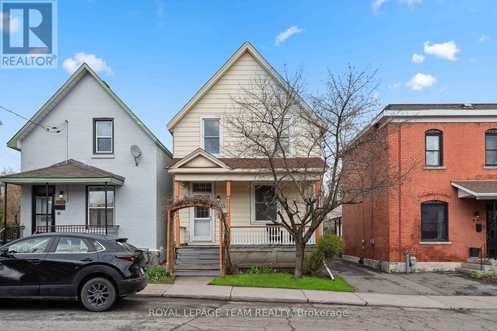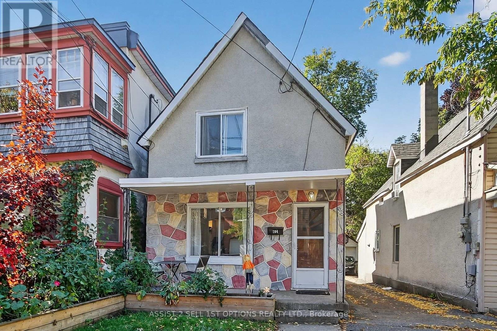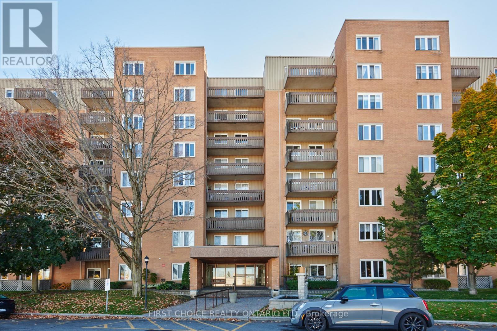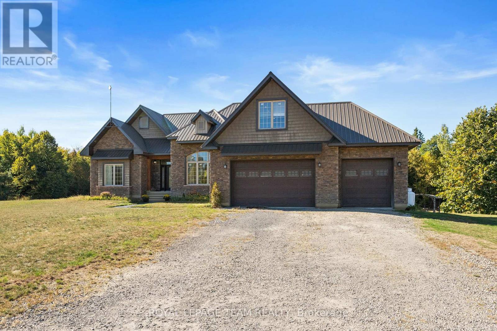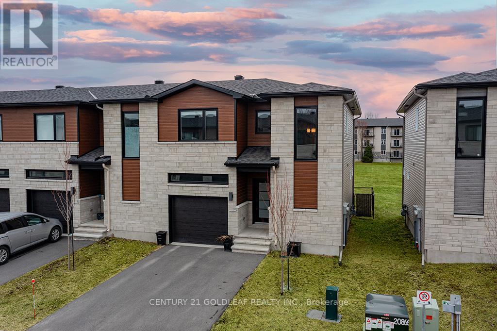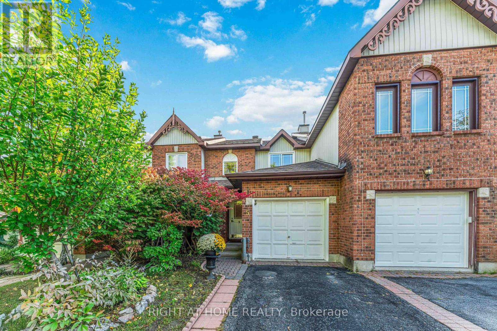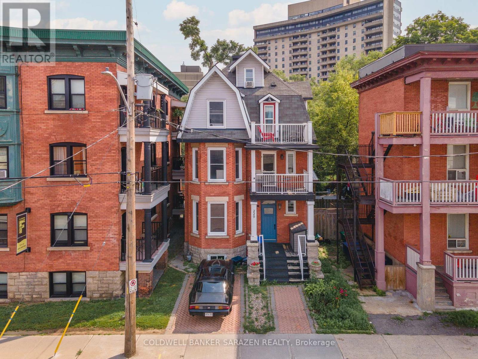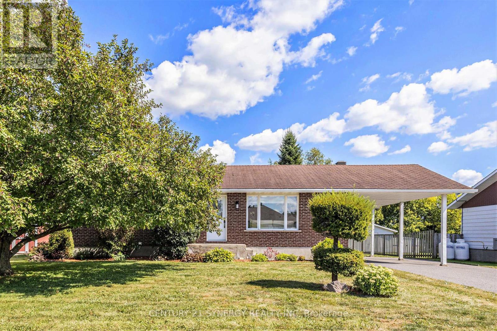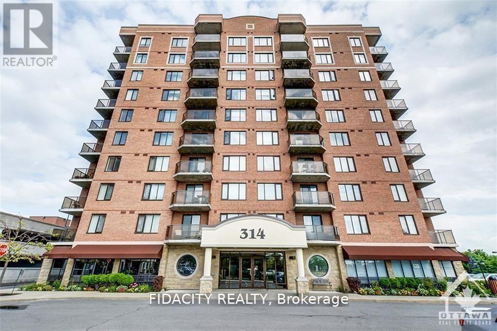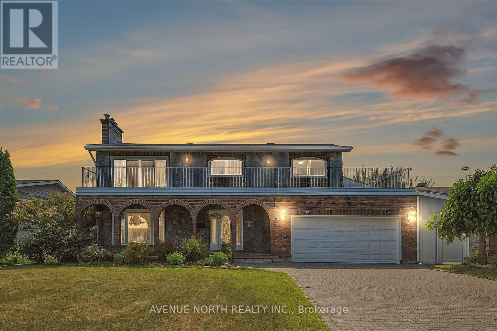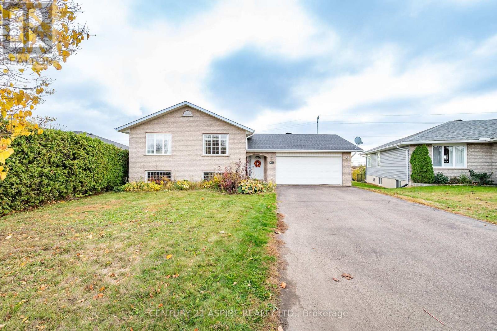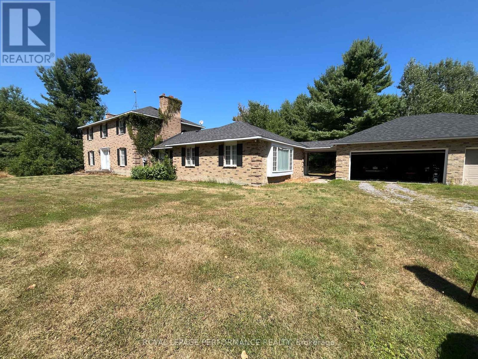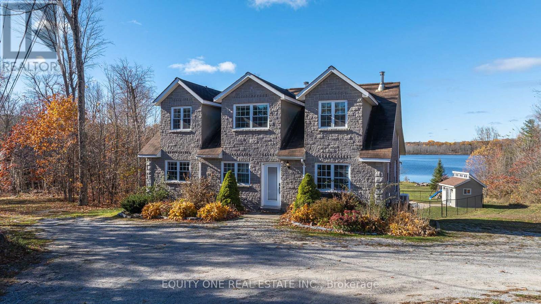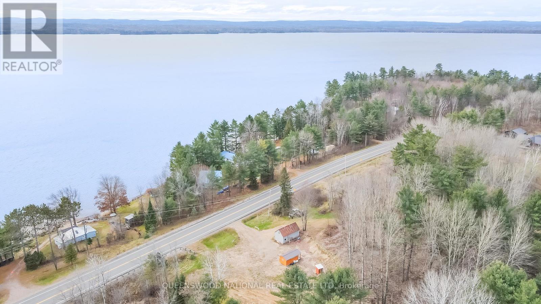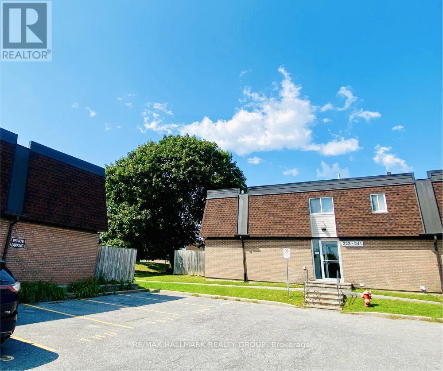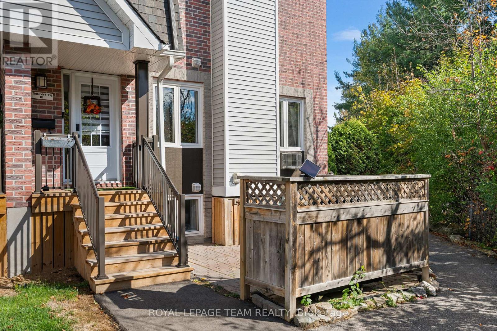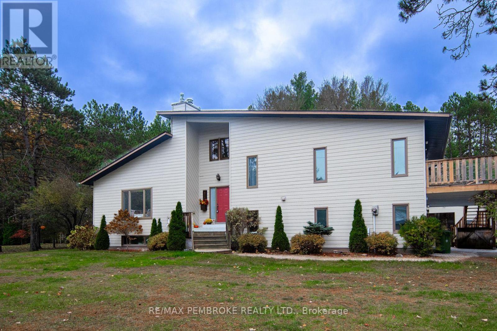1007 Concession 5a Road
Lanark Highlands, Ontario
Enjoy the privacy of living on a dead end road minutes to Lanark village and 20 minutes to historic Perth. This building lot is just over 5 acres with hydro in the area providing the new owner with options to live off grid or connect to hydro. Well treed with beautiful pastoral views, and so peaceful. The owner has marked the boundaries and the municipal number is in place at the entrance. Please do not walk the property without your realtor. The boundary lines on the photos are to provide a general overview only. (id:60083)
Coldwell Banker Settlement Realty
843 Concesson 5a Road
Lanark Highlands, Ontario
Enjoy the privacy of living on a dead end road in rural Lanark Highlands minutes to Lanark village and 20 minutes to historic Perth. On a bit of a ridge, 2.5 acre building lot with hydro in the area provides the new owner with options to live off grid or connect to hydro. Well treed with beautiful pastoral views, and so peaceful. The owner has marked the boundaries and the municipal number is in place. Please do not walk the property without your realtor. The boundary lines on the photos are for general overview only. (id:60083)
Coldwell Banker Settlement Realty
36 Robson Court
Ottawa, Ontario
Welcome to 36 Robson Court located in the heart of Kanata Lakes. This 2 bed, 2 bath condo has been extensively renovated with quality and elegance. Grand foyer greets you with a dazzling crystal chandelier, walk-in closet space and access to indoor parking. Custom chefs kitchen is well designed with chic white cabinetry, luxurious quartz counters, trendy backsplash, stainless steel appliances and large island. Relax in the cozy Livingroom with stone facade gas fireplace and soaring cathedral ceilings. Generous primary bedroom offers dual closets with California style closets and lavish 4-piece ensuite bathroom with glass shower and oversized soaker tub. Additionally you will find a well-sized 2nd bedroom, large dining room/den/office, 4-piece main bath and in-suite laundry. Spacious and private south facing deck with impressive views offering a secluded slice of outdoor serenity. This condo is smart home-ready offering modern sophistication. A perfect place to call HOME! (id:60083)
Rivington-Howie Realty Ltd.
1015 Concession 5a Road
Lanark Highlands, Ontario
Enjoy the privacy of living on a dead end road minutes to Lanark village and 20 minutes to historic Perth. 2.5 acre building lot with hydro in the area provides the new owner with options to live off grid or connect to hydro. Well treed with beautiful pastoral views, and so peaceful. The owner has marked the boundaries and the municipal number is in place. Please do not walk the property without your realtor. Final severance will be completed prior to closing. Boundary lines on photos to provide a general overview only. (id:60083)
Coldwell Banker Settlement Realty
235 Cambridge Street N
Ottawa, Ontario
Opportunity knocks with this spacious and updated 4-bedroom detached 2-storey home in the heart of West Centre Town. Whether you're seeking a smart investment property or your next family residence, this versatile home delivers on both comfort and location. Boasting a very practical floorplan, the interior features high ceilings, bright sun-filled rooms, and hardwood and ceramic flooring throughout. The enormous kitchen and dining area is perfect for entertaining, updated with modern cabinetry (2005) and plenty of space to gather. A convenient main floor powder room adds everyday functionality. Upstairs, you'll find a spacious primary bedroom with a walk-in closet, plus three additional generously sized bedrooms. Enjoy outdoor living with a west-facing front balcony and a recently constructed two-level rear deck/balcony, ideal for enjoying the morning sun outdoors. Set on a 26' x 99' lot, the property includes parking for two or more vehicles, including a single detached garage at the rear. Located within close walking distance to all amenities, and just steps to Chinatown, Little Italy, and Downtown., you'll love the urban convenience and trendy neighborhood feel. Dont miss your chance to own this gem in a vibrant and central location! (id:60083)
Royal LePage Team Realty
104 Lebreton Street N
Ottawa, Ontario
Fantastic Opportunity ! Welcome to 104 Lebreton Street, located in the heart of Centretown one of Ottawa's most vibrant and convenient urban neighbourhoods. This charming 3-bedroom home sits on an impressive 143-ft deep lot, zoned R4H, offering outstanding development potential .Inside, the home blends comfort and functionality with thoughtful updates throughout. The kitchen features modern pot lighting (2019) and updated white cabinetry, providing a bright, welcoming space for everyday living. Major system upgrades include a Goodman Energy Star SSX 14.5 SEER central air conditioner (installed Oct. 2009) and a Lennox furnace (Dec. 2022), ensuring year-round comfort and efficiency. The back flat roof membrane and side roof shingles were redone in Oct. 2020, while the front roof shingles and vents were replaced in July 2021, offering peace of mind for years to come. Outside, the extra-deep lot offers endless possibilities from creating your own urban oasis to future expansion. Perfectly situated near Dows Lake, Little Italy, Chinatown, and the Downtown core, this location provides easy access to restaurants, cafés, public transit, bike paths, shopping, schools, and parks. Whether you're a homeowner, investor, or developer, This home is a rare find combining urban lifestyle and long-term potential in one of Ottawa's most desirable neighbourhoods. Vacant Possession Jan 1/2026 (id:60083)
Assist 2 Sell 1st Options Realty Ltd.
217 - 1599 Lassiter Terrace
Ottawa, Ontario
Enjoy comfort and convenience in this immaculate 2-bedroom, 1 bathroom condo designed for easy, carefree living in a lovely, well managed building. The open and sun-filled layout features beautiful hardwood flooring throughout and a large sunken living room that opens onto a private balcony. A separate dining area provides the ideal space for entertaining or everyday meals, while the spacious kitchen offers generous storage and workspace and includes a stainless steel refrigerator & stove plus a dishwasher. The spacious primary bedroom features a walk-in closet. The second bedroom is ideal for a home office/den/guest bedroom. The modern full bathroom is in neutral tones. For storage, a handy oversized storage closet in the unit plus a locker (C217) which is conveniently locate on the same floor as the apartment. Brand new HVAC machines are being installed, and door to the unit will be repainted. Residents enjoy wonderful building amenities including a beautiful outdoor pool, party room, and guest suite and a play ground area. Included is a convenient covered parking space. There are shared laundry facilities and a bicycle room and ample visitor parking. Located in a safe, well-managed building in a desirable neighbourhood, just a short walk from shopping and public transit and minutes to highway 417. Everything you need, all in one place! (id:60083)
First Choice Realty Ontario Ltd.
450 Davis Side Road
Beckwith, Ontario
Welcome to your dream country escape! Nestled on nearly 300 acres of pristine land, this exceptional 5-bedroom, 3-bathroom walk-out bungalow offers the perfect blend of comfort, quality, and opportunity. Built approx 10 years ago to the highest standards, this home features ICF construction from foundation to roofline, providing superior energy efficiency (ask about the R-value!) and incredible year-round comfort, topped with a lifetime steel roof for peace of mind. The spacious main floor boasts a high-end kitchen, with a bright dining area and walk-out to the elevated deck (ideal for morning coffee with wildlife views), a cozy living room, and three generous bedrooms including a private primary suite with ensuite bath. The two additional bedrooms share a full bath. A main floor office & bonus room above the garage give more flexibility. Below, the light-filled, walk-out basement offers radiant in-floor heating, two more bedrooms, a roughed in bathroom, and a family room that opens to a backyard oasis complete with a pond that freezes for winter skating & hockey. Dual heating systems, propane and a large outdoor wood furnace, keep utility bills in check. Cut your own wood from the land and heat the home for next to nothing! Radiant floor heating extends into the insulated triple car garage. The wood furnace is powerful enough to heat additional structures, offering excellent flexibility for future development. Outbuildings include a cabin with a wood stove and bunkbeds, perfect for guests or a rustic retreat. There's also a large barn with dual rafters for storage or hobby use. With hydro capacity to support a second home and zoning that permits one, the potential for expansion or multi-generational living is real.Trails wind through the landscape, teeming with deer, moose, turkey, and even the occasional bear, a true paradise for nature lovers, hunters, and those seeking peace and privacy. Contact the listing agent for a full list of premium construction details. (id:60083)
Royal LePage Team Realty
13 Livya Street
The Nation, Ontario
Located in the growing community of Limoges, a short walk from Rodolphe Latreille Park and minutes from a brand-new Sports Complex, the Larose Forest and the Calypso Water Park this end-unit townhome offers a modern decor aesthetic and style creating the perfect combination of casual and formal. Upgraded lighting and newly decorated this immaculate home is move in ready and awaits its next owner! The open-concept layout features a spacious and well-designed kitchen with quartz countertops, an oversized breakfast island, upscale stainless steel appliances and crisp white cabinetry that go right up to 9' ceilings. The center piece of the generously sized living room is a reclaimed wood mantle feature wall. The patio door takes you from the kitchen/living room to the fully fenced south facing yard overlooking park like open space. The dining area is perfect for entertaining. The main floor powder room is located off the main level foyer, convenient but out of the main space. At the top of the bright open staircase, flooded with natural light from an expansive window, is an open loft area, the perfect spot for a home office. The luxurious master suite has a generously sized walk-in closet and a spa-like upgraded ensuite bathroom with walk-in shower. The two other bedrooms are very spacious and bright. The second level laundry room ensures that laundry day is a breeze. The easily finish-able lower level has big windows ste apart to allow for another bedroom if required. The double wide driveway offers parking for two cars plus one in the spacious garage lit by a large mullion window. (id:60083)
Century 21 Goldleaf Realty Inc.
34 William Street E
Smiths Falls, Ontario
Fully Approved 7-Unit Mixed-Use Development in the Heart of Downtown Smiths Falls. An exceptional opportunity for developers and investors alike-this fully approved mixed-use infill development site is ideally located in the vibrant downtown core of Smiths Falls. With a walk score of 89, this high-visibility location offers excellent accessibility to shops, services, and transit, making it highly desirable for both residents and commercial tenants.The property is vacant, fully serviced, and ready for construction. A demolition permit for the existing home and garage has already been granted by the municipality, allowing for immediate site preparation. The approved site plan features a three-storey low-rise building with a 2,400 sq. ft. footprint and six parking spaces located at the rear. The main floor is designed with two street-front retail or office units plus a two-bedroom residential apartment at the back. The second and third floors each include two spacious two-bedroom apartments, offering a total of five residential units and two commercial spaces. The basement is allocated for mechanical systems, tenant storage, and shared laundry facilities. With commercial space representing less than 30% of the total building area, the project qualifies for CMHC financing-enhancing long-term investment potential and ease of funding. This property represents a turnkey urban infill opportunity-ideal for a developer ready to build or an investor seeking a pre-approved, income-generating asset in one of Eastern Ontario's most progressive and walkable downtowns. (id:60083)
Royal LePage Integrity Realty
5 Harrington Court
Ottawa, Ontario
Charming 3-bedroom, 3-bathroom townhouse located on a quiet cul-de-sac in the highly popular Kanata Lakes community. Surrounded by mature trees, this home offers both privacy and convenience in one of Kanata's most desirable neighbourhoods. The main floor welcomes you with a bright foyer leading into a living and dining area, complete with hardwood floors and a cozy wood-burning fireplace. The gourmet kitchen provides ample cabinet space and a sunny breakfast area with direct access to a private backyard featuring a large deck. Upstairs, you'll find three bedrooms, including a primary retreat with its own en-suite, plus a full family bath. The finished basement adds even more living space with a versatile rec room, laundry area, and plenty of storage. This home combines comfort, functionality, and an unbeatable location close to top schools, parks, shopping, and transit. Don't miss your chance to make this Kanata Lakes property your new home! (id:60083)
Right At Home Realty
229 Charlotte Street
Ottawa, Ontario
Nestled in a prime Sandy Hill location, this well-maintained legal triplex offers exceptional convenience, particularly for University of Ottawa students. Meticulously cared for and thoughtfully updated, the property presents beautifully and has maintained full occupancy for over six years.Unit 1 features 3 bedrooms and 1 bathroom, soaring ceilings, and direct access to the landscaped backyard.Unit 2 offers 3 bedrooms and 1 bathroom, highlighted by hardwood flooring throughout and abundant natural light.Unit 3 is a spacious two-storey suite with 4 bedrooms and 2 full bathrooms.Additional features include ample storage space, shared laundry facilities in the basement, and a private, fully fenced, landscaped backyard. The property underwent fire retrofitting in 2019 and benefits from a new furnace and A/C (2023), promoting comfort and safety for all occupants. There is also potential for a fourth unit in the basement.Ideally located near Ottawa U, Rideau Centre, Rideau River, Strathcona Park, the National Gallery, Lowertown, and the ByWard Market, this is a rare opportunity to acquire a strong asset in one of Ottawa's most desirable rental pockets. (id:60083)
Coldwell Banker Sarazen Realty
120 Caledonia Road
The Nation, Ontario
Welcome to 120 Caledonia, nestled in the heart of St. Isidore! This charming 2+2-bedroom, 2-bathroom bungalow sits on a private 0.23-acre lot, offering comfort and modern updates throughout. Updates in 2024 include a beautifully renovated kitchen with sleek quartz countertops, refreshed flooring, a fully updated main level, and a newly finished ceiling. The main bathroom features an elegant quartz countertop, adding a touch of luxury to the home. The main floor offers a bright and inviting layout with laundry conveniently located on the main level, a 3-piece bathroom, and two spacious bedrooms. Downstairs, enjoy the fully finished basement complete with an additional 3-piece bathroom, perfect for extra living space or entertaining .Outside, relax in your private backyard featuring a deck ideal for summer evenings or family gatherings. (id:60083)
Century 21 Synergy Realty Inc
511 - 314 Central Park Drive
Ottawa, Ontario
Don't miss out on this rare gem in the heart of the city! This 2 Bed, 2 Bath, and Den condo is truly one of a kind with 1042 sq ft of living space and 50 sq ft balcony. The great layout and excellent floorplan make for a spacious and inviting living space and functional kitchen with granite countertops. Enjoy the natural light pouring in through the abundance of windows, as well as a private balcony perfect for quiet mornings or entertaining guests. The two generously sized bedrooms and versatile den provide plenty of room for all your needs. Conveniently located just minutes from the Merivale strip, you'll have easy access to shopping, restaurants, and more. The Civic hospital, bike/walking trails, and public transit are all within reach, making this the perfect location for anyone on the go. Bike Rack Included. (id:60083)
Fidacity Realty
6 Mosgrove Avenue
Ottawa, Ontario
A Rare Find in Crystal Bay, this 5 bedroom, 4 bathroom home blends modern upgrades, warm finishes, and an unbeatable location. Step into the foyer and be welcomed by a graceful spiral staircase and elegant marble floors. The main level offers a formal living room with a wood-burning fireplace and a dining room with custom display shelves. Rich cherry hardwood floors, pot lights, and crown moulding flow throughout. The chefs kitchen impresses with sleek cabinetry, smart pullouts, a walk-in pantry, porcelain tile floors, granite counters, ambient lighting, and top-tier appliances. Across from the breakfast nook, a stylish wet bar with a sink, wine fridge, and custom-lit cabinetry overlooks the yard through bay windows, with direct access to the back balcony. The kitchen opens seamlessly to a second family room with another fireplace and a built-in bookshelf. Upstairs, you will find four spacious bedrooms, a 5 piece cheater ensuite, and a powder room. The primary suite offers a large walk-in closet and access to an expansive balcony stretching across the front of the home.The lower level adds incredible versatility with a second kitchen, a recreation room with a third fireplace, sun room and a full wet bar, two walkouts to the private backyard, a 4 piece bathroom, and a private fifth bedroom with a separate entrance. This space is ideal for hosting events, creating an in-law suite, or extended guest stays. Outdoors, enjoy a beautifully landscaped and fully fenced yard with an in-ground pool, gazebo, and interlock. The oversized interlocked driveway accommodates six vehicles and is complemented by a heated two-car garage. Set on a quiet street in one of Ottawas most sought-after neighbourhoods, this thoughtfully designed property offers comfort, function, and style. It is just steps from Bayshore Mall, transit, and everyday conveniences, and minutes from Britannia Beach, Andrew Haydon Park, and the Nepean Sailing Club. (id:60083)
Avenue North Realty Inc.
1166 Castle Hill Crescent
Ottawa, Ontario
Welcome to 1166 Castle Hill Crescent, a charming split-level detached home nestled on a quiet, family-friendly street in the heart of Copeland Park. This sought-after location offers unbeatable convenience with easy access to the Queensway (417 East & West), nearby bike paths, schools, and an abundance of shopping, including IKEA, Walmart, Home Depot, and popular dining spots like St. Louis Bar & Grill all just minutes away.This well-cared-for home has had only two owners and is known for being easy to maintain. It features 4 bedrooms three on the second floor and one on the lower level all carpeted, with beautiful hardwood floors waiting to be revealed underneath. The bright main floor includes a spacious living and dining area, and the kitchen offers plenty of oak cabinetry, endless potential for updates, and a walkout to a sunny deck with a gazebo, perfect for relaxing outdoors. You will love the character of two wood-burning fireplaces (not used in recent years), destined to become warm focal points for future gatherings. The lower level provides direct access to the backyard, a fourth bedroom, and a large recreation room ideal for family get-togethers and entertaining.The recreation room in the basement offers a bar and leads to additional space including a storage room, home gym area, utility room, and a convenient crawl space for extra storage. Additional highlights include a single-car garage with inside entry, a large driveway, and exclusive rear access for parking a boat or trailer a unique feature on this street.The home is heated with efficient hot water baseboards, keeping it cozy without the dryness of forced air.With many families with children living along this street, this is a wonderful opportunity to join a welcoming neighbourhood community. Move in, personalize it at your own pace, and enjoy the location, layout, and potential this fantastic property offers! (id:60083)
Royal LePage Team Realty
527 Angus Campbell Drive
Pembroke, Ontario
Welcome to this bright and spacious custom-built side split home, offering approximately 1,450 sq. ft. on each level. Perfectly situated in one of Pembroke's most desirable east-end neighbourhoods, this beautiful property sits on a generously sized lot, set well back from the road for added privacy. Step inside to a large, inviting foyer with ceramic tile flooring. The main level showcases timeless hardwood floors throughout the open-concept living and dining areas, along with a spacious kitchen featuring solid oak cabinetry and a large island - ideal for family gatherings and entertaining. Three bedrooms, including a sizeable primary bedroom, and a large 4-piece bathroom round out the main level. The lower level boasts a massive rec room complete with a cozy natural gas fireplace, abundant storage, a huge fourth bedroom, a full bathroom with a relaxing jacuzzi tub, and a laundry room. The attached double garage provides ample space for two vehicles, lawn equipment, and includes a convenient rear overhead door for easy backyard access. The backyard is surrounded by mature trees, a large deck, and green space to enjoy. This one-of-a-kind home perfectly combines comfort, space, and privacy in an unbeatable location. (id:60083)
Century 21 Aspire Realty Ltd.
2620 Marchurst Road
Ottawa, Ontario
Rare sale of a beautiful Kanata 25-acre country property with well-constructed 3,000+ all-brick home built with 12-inch studs by custom builder Elmer Boucher in 1985. Even on hottest days, property remains cool. Owners recently further bolstered home insulation. Zoned RU with a 2-story, 4-bed, 3-bath, all brick home. Has 3 fireplaces and detached 3-car garage. 3,000+ sq ft of developed space above grade with a dry high ceilinged, undeveloped basement ready for in-law suite, rec room, gym, office, or income apartment. Already includes self-contained 1-bedroom "granny" suite plus a home office/studio. Home is setback from road and curvilinear driveway and abundant mature tree cover provide excellent privacy for secluded country living. Existing granny flat has its own entrance, bedroom, living room and kitchen and it is an accessible unit suitable for a mobility challenged person with, for example, lower counter heights and reachable light switches... Property is 14 minutes from Canadian Tire Centre; 14 minutes to Kanata North Business Park (Nokia entrance). Close to employment, shopping, recreation, schools and more. Nearby, Brookfield Resources plans to install a Battery Energy Storage System to buttress, support, load-shift and stabilize the electricity grid in the area. It will enhance long-term reliability and resilience. RU zoning permits main home, additional dwelling, home-based business, animal care and kennel, agricultural use, on-farm-diversified use (agritainment) and more. Provides flexibility for barns, greenhouses, garden plots, storage sheds, RV, boat and equipment parking, or even possibly tiny home or cabin. Lots of wood energy onsite. Room for horses, ie, equestrian potential. Perfect place for a live-work entrepreneur and family or for multi-generational living or for hobby farm. Marchurst Road has been recently upgraded (new pavement). Excellent schools, and family-friendly community. 11-minutes to Eagle Creek Golf Club. ** This is a linked property.** (id:60083)
Royal LePage Performance Realty
1099c Polar Bear Lane
Frontenac, Ontario
Waterfront retreat with full walk out basement on beautiful Sharbot Lake! Nestled on a 2.9-acre lot, this gorgeous 1 1/2 storey detached home offers the perfect blend of cottage comfort and modern living-with breathtaking panoramic lake views from the back of the house. Currently used as a successful short-term rental, it generates $50K-$60K annually, making it both an ideal getaway and a great investment.The main floor features a large kitchen with island, plenty of counter space, and ample cabinetry. The kitchen opens to the dining and living area with soaring ceilings and a high-efficiency wood-burning stove, perfect for cozy winter nights. A main floor primary bedroom and full bathroom provide convenience, while the sunroom overlooking the lake offers the perfect spot to unwind and enjoy the view. Upstairs, the loft includes three semi-private sleeping areas separated by partition walls and overlooking the living area-ideal for guests or family stays.The walk-out lower level features a second kitchen, full bathroom, two bright bedrooms, a family room with gas fireplace, and ample storage. Step outside to the heated inground saltwater pool or head down to the shoreline to swim, paddle, or simply relax by the water. Located just 1 1/2 hours from Ottawa, this property is the perfect year-round retreat-ideal for family gatherings, peaceful getaways, or earning supplemental rental income when you're not there. Working from the lake is also a breeze with high speed fibre Internet. Experience lakeside living at its finest on sought-after Sharbot Lake! Private road fee of $250 per year. (id:60083)
Equity One Real Estate Inc.
12894 Highway 60 Route
North Algona Wilberforce, Ontario
Savor the wonderous views of Golden Lake and yet escape waterfront taxes on this well-developed and landscaped 1.92 acre building lot. Already in place is a drilled well and newly built outhouse and the 10' x 16' cabin is fully furnished. There is a quaint barn for all your storage needs. Water access is almost directly across the street from an unopened concession road allowance. Fabulous location to build your dream home and embrace nature among the mature trees and stunning lake views. Full sun all day for gardens and excellent positioning for possible solar system. Conveniently located in Deacon and near hospitals, restaurants, spa, shopping, community center, boat launch and public beach. Come check out this property and make your dreams come true! (id:60083)
Queenswood National Real Estate Ltd
235 Ridgepark Private
Ottawa, Ontario
Attention First Home Buyers & Investors! An amazing, affordable opportunity awaits - A Rare Find. Don't Miss out on this spacious, bright centrally located 2 bedroom, 2 bath condo with a fenced yard & patio backing onto greenspace with mature trees. Located just steps away from shopping, restaurants, transit, close proximity to Algonquin College & Carleton University. Location, Location, Location! Situated in a quiet family friendly neighbourhood. Beautifully updated kitchen with so many cabinets & breakfast bar open to your dining room. Large living room with access to your private patio with interlock. Natural gas & central A/C. Primary bedroom is oversized and features a large walk in closet. Second bedroom is also a very generous size. Lower level is fully finished and makes the perfect recreation room, office or gym. Some photos have been virtually enhanced. (id:60083)
RE/MAX Hallmark Realty Group
1 - 5 Timberview Way
Ottawa, Ontario
Welcome to carefree condo living in beautiful Bells Corners, Ottawa! This well-maintained 2-bedroom, 2.5-bathroom home offers the perfect balance of peace, nature, and convenience. Ideally situated less than 5 minutes from shops, restaurants, schools, and quick highway access, yet surrounded by the NCC Greenbelt and Trans Canada Trail, its a rare opportunity to enjoy the best of both worlds.Step inside to find a bright, inviting layout with spacious living areas and a brand new wood-burning fireplace perfect for cozy evenings after a walk in nature. The large windows fill the space with natural light and offer tranquil views of mature trees and nearby trails.Forget about snow shoveling and exterior upkeepjust move in and enjoy low-maintenance living in a well-managed condo community. Whether you're a first-time buyer, downsizer, or outdoor enthusiast, this location stands out for its unbeatable access to nature, quiet surroundings, and quick commute to Kanata's tech hub or downtown Ottawa.Experience the comfort of condo living in a setting that feels like a nature retreat right in the heart of Bells Corners! (id:60083)
Royal LePage Team Realty
183 Hamilton Road
Russell, Ontario
Handyman's Paradise The Ultimate Workshop & Country Retreat! Welcome to a property that truly stands apart the perfect blend of comfort, convenience, and craftsmanship. Situated on over 2.5 ac of peaceful countryside this exceptional estate offers a welcoming family home and an incredible workshop ideal for tradespeople, hobbyists, and home-based business owners. The Shop of Your Dreams! Step into the centerpiece of the property a 40' x 60' insulated heated steel building, designed to impress even the most seasoned handyman or mechanic. Featuring an oversized garage door, hoist, and ample ceiling height, this building is ready for automotive work, woodworking, or storage and vehicles. A separate driveway provides direct access, smooth operation for business use or large deliveries. A second 20' x 24' wooden shed currently houses a sawmill and offers additional storage or workspace. You'll have all the space you need to bring your projects, passions or business to life. The charming 2storey home complements the property perfectly. The main floor offers inviting living spaces filled with natural light and warm character. Upstairs, you'll find three spacious bedrooms, ideal for family living. The finished lower level features a mini kitchen, providing excellent potential for a teen retreat, or a cozy recreation area. A Generac generator ensures year-round peace of mind and reliability. Enjoy rural serenity just minutes from modern convenience! Located only 15 min from Ottawa, 6 km from Hwy 417, and 5 min from the village of Russell, you'll have quick access to five schools, an arena, shopping, banks, churches and Tim Hortons. Whether you're an entrepreneur looking for the ideal space to operate a business, a craftsman dreaming of the ultimate workshop, or a family seeking country tranquility close to the city, this property offers it all. Don't miss your opportunity to own this one-of-a-kind Handyman's Paradise where work, play, and home come together perfectly! (id:60083)
Exp Realty
177 Sylvan Drive
Petawawa, Ontario
Welcome to your own slice of paradise! Nestled on a sprawling 1.65-acre lot with no rear neighbours, this impressive 2,500+ sq ft executive family home seamlessly blends luxury, comfort, and outdoor fun. The heart of the home boasts a stunning custom kitchen that will delight any chef. With it's expansive stone island and ample seating, you can whip up gourmet meals while engaging with family and friends. The breakfast nook offers a serene view, while the formal dining area is perfect for hosting dinner parties. The good sized living room features gorgeous cedar cathedral ceilings and a wood fireplace for those winter nights. On the third floor unwind in the spacious primary bedroom with a newly renovated modern en-suite. Step out onto the second-story balcony for a peaceful morning coffee. A large second bedroom and modern four piece washroom complete the third floor. Further up you will find an office that overlooks the living room and a third bedroom with a play area perfect for a kids room. The lower-level, which could be made into an in-law suite, features a spacious rec room with cozy gas fireplace, a large fourth bedroom, modern bathroom and tons of storage. This property is an outdoor enthusiast's dream, featuring a basketball/tennis court and numerous outbuildings. Dive into a massive 53' x 22' pool house featuring a heated 40' in-ground pool that allows for year-round swimming complete with a 10-person hot tub. The spacious yard is perfect for children to run and play and it's just a short bike ride away to Turtle Park and Goltz Lake. With lush gardens and fruit trees, the underground sprinklers make it easy to maintain. This home has been lovingly maintained and upgraded, including new windows and a modern master bathroom. The memories created here are endless - from hosting jam nights in the music room to enjoying game nights with ping-pong and puzzles in the games room. If entertaining and family gatherings are your passion, this property is a must see! (id:60083)
RE/MAX Pembroke Realty Ltd.

