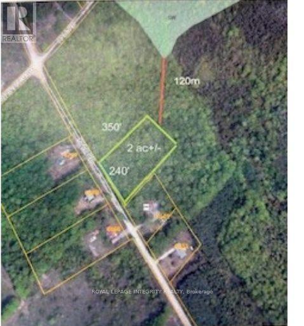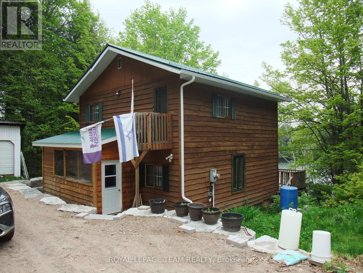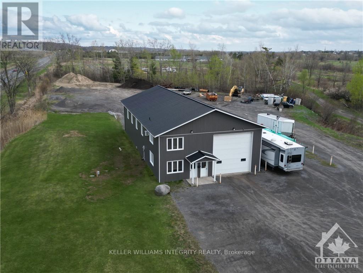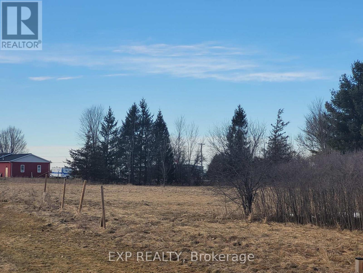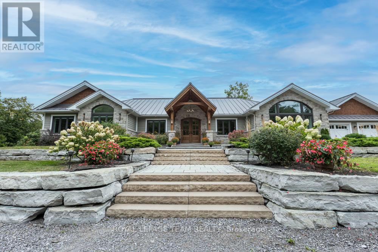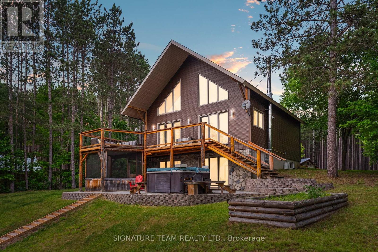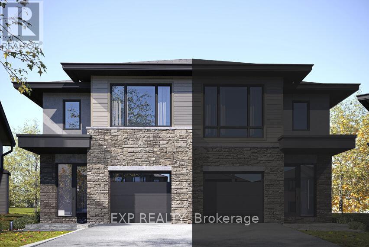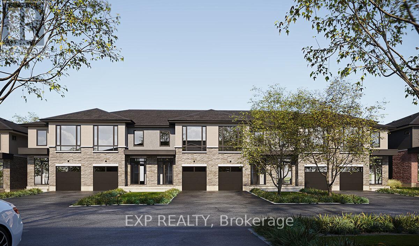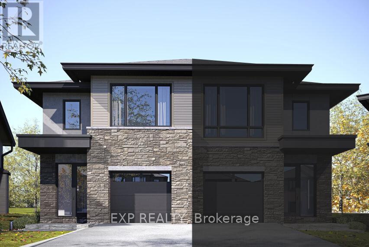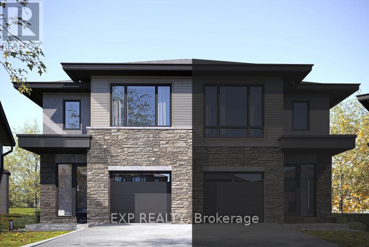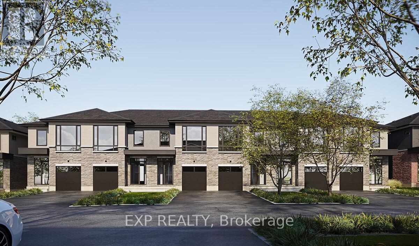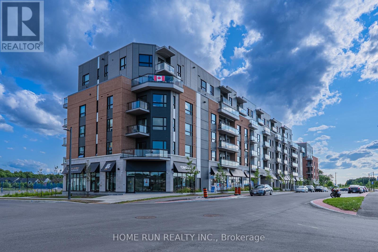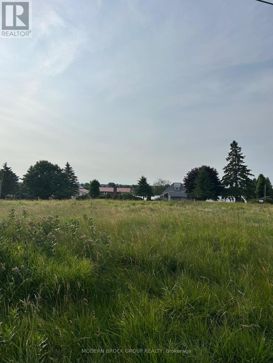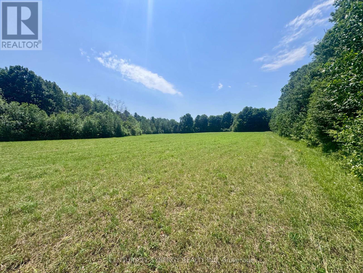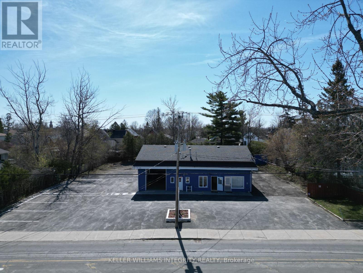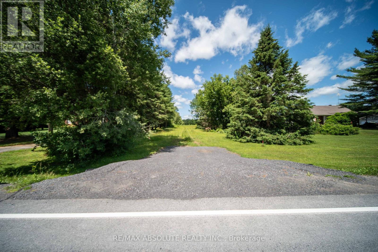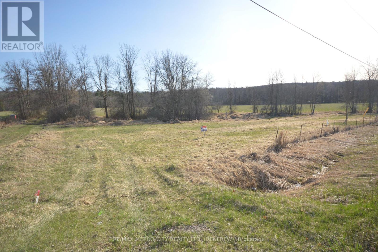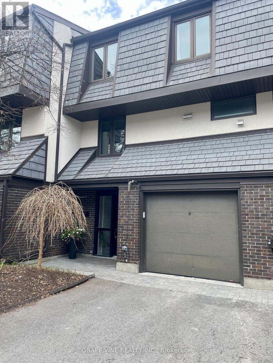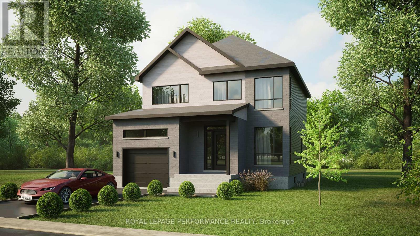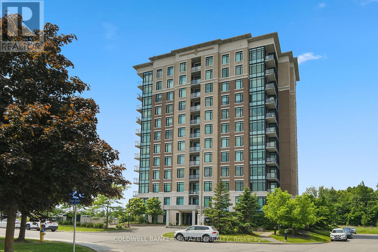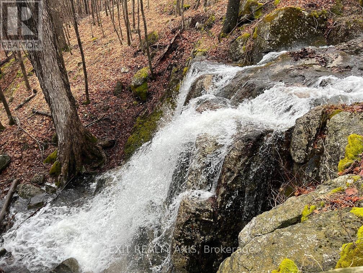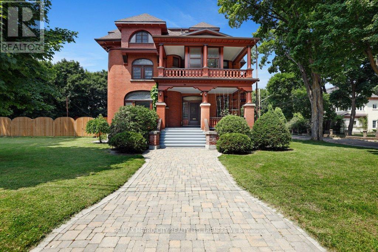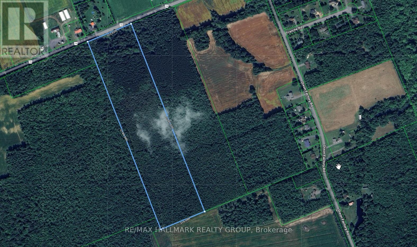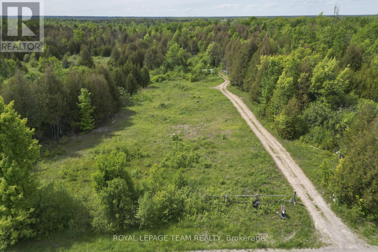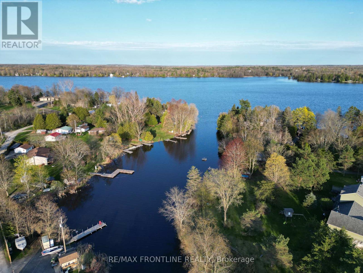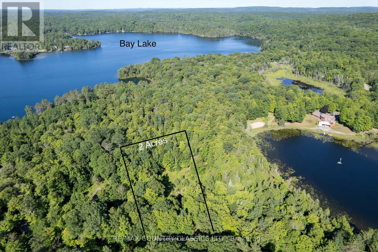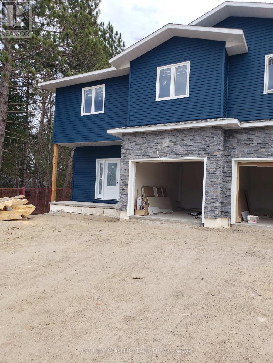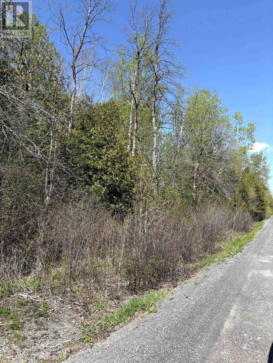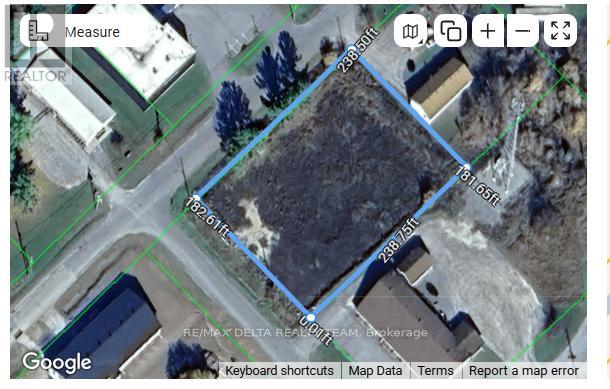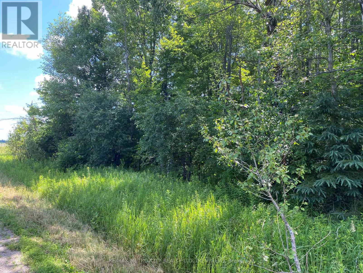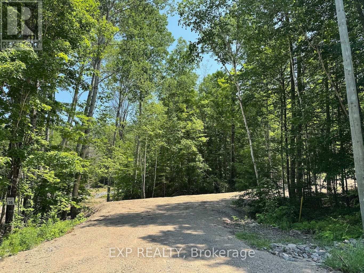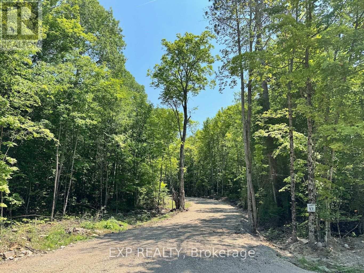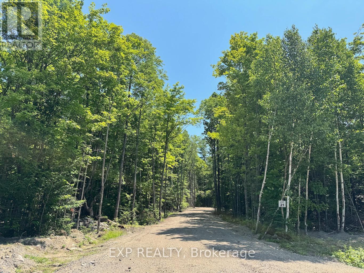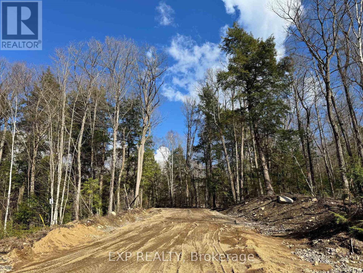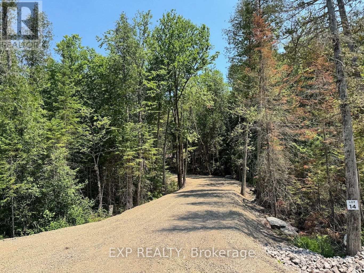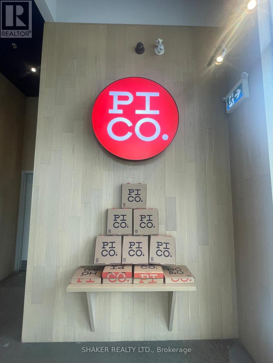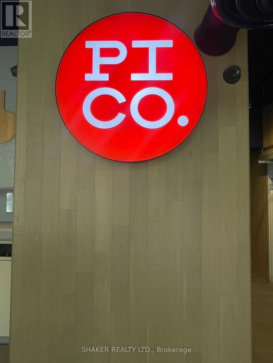0 Whittaker Road E
South Dundas, Ontario
A truly unique opportunity to build your future. Approximately 8 acres of cleared fields and bush bordering 90 acres of Ministry of Natural Resources (Crown)land . What a bonus!! You can really have it all with over 200 ft of frontage and 1721 feet of depth. Build your home in complete privacy or have it closer to the road. Lots of space for greenhouses, workshops, it's your imagination and desire. Build a cabin near the back of the property in the bush and have a vacation while never leaving home. Whittaker Road is paved but not many cars and the land is only a few minutes drive to Morrisburg with Canadian Tire, Giant Tiger, restaurants, golfing and the St. Lawrence River. A 5 minute drive to Hwy 401, under an hour to Ottawa. Your future might be waiting on Whittaker Road. Please allow 24 hour irrevocable on offers. DO NOT WALK THE LAND without your realtor and an appointment. Click the link below to watch a short video of the land. (id:60083)
Royal LePage Team Realty
Pt Lt17 Kyle Road
Augusta, Ontario
Welcome to a rare opportunity in the heart of the peaceful countryside this 2-acre registered building lot is the perfect place to bring your vision to life. Whether you're dreaming of a custom-built home or a charming hobby farm, this property offers the space, privacy, and tranquility you've been looking for. Prime Location Enjoy the serenity of rural living with the convenience of quick access to Highway 416, connecting you to Ottawa and Highway 401. Close to Amenities Just a short drive to Kemptville, Prescott, and Brockville for shopping, services, and dining. Family-Friendly School bus service to local elementary and high schools. Ready to Build. Severance, and survey are already completed saving you time and money. Peace of Mind A serene setting that offers both open space and privacy for your future home. Important: Please do not walk the property without prior arrangements. This is your chance to create something truly special in Augusta Township. Start building your future today! (id:60083)
Royal LePage Integrity Realty
35 Quail Trail
Greater Madawaska, Ontario
Here's your retreat on the mighty Madawaska River! Fully winterized building just steps away from the water without the waterfront taxes as OPG owns the waterfront and allows adjacent owners to install docks etc. This full two storey building features 3 bedrooms in the loft area that features a small balcony off the master bedroom. The galley kitchen is fully functional beside the dining area where you'll find a very efficient air tight wood stove that supplements the forced air electric furnace. Out front is a lovely full width raised deck looking out at the riverfront. A very deep drilled well ensures plenty of clean water and a septic system makes this a very desirable retreat, and this is currently the lowest priced turn-key property in the area so don't hesitate to book your showing. (id:60083)
Royal LePage Team Realty
6155 Country Road 17 Road
Alfred And Plantagenet, Ontario
Clear-span 3,200 sf wood frame on concrete slab industrial building in Plantagenet, ON, constructed in 2004. Situated on 4.53 acres directly along the highway. VTB may be available to a qualified buyer with 20% down. The ceiling height at the center is 21 feet and 17 at the sides. Radiant heating in the concrete slab and the hot water tank are operated by an oil-tank boiler system. Two grade doors measure 16 feet wide by 16 feet high and a third door measures 12 feet wide by 16 feet high. Air compressor and lines installed and included to operate your air tools. Two-story heated and cooled office area measuring approximately 300 sf per floor for a total of 600 SF of office space within the building. The graveled site offers a substantial amount of parking for any size vehicle. No underground fuel tanks on site. Well and septic systems. Power is 200 amp 120/240. Vacant possession. High-traffic highway location less than an hour's drive East of Ottawa. Zoning for commercial uses. (id:60083)
Royal LePage Integrity Realty
Ptlt22 Kitley Line 8 Road
Elizabethtown-Kitley, Ontario
What a perfect time to get your plans for your new home build in motion. This lovely 2.21 acres, level building lot is conveniently located in the quaint Village of Frankville, in a quiet family orientated, rural neighbourhood. An easy commute to either Brockville or Smiths Falls. Such a lovely country location. (id:60083)
Exp Realty
9459 Mccuan Road
Beckwith, Ontario
ICF Construction! This stunning 8-bedroom luxury residence is set on 12 acres of breathtakingly private countryside. A custom walkout bungalow with magazine-worthy curb appeal, it features extensive landscaping and a rarely offered insulated outbuilding nestled among towering trees.The heated, oversized garage includes a third door perfect for a mower or extra storage. An expansive deck with a striking tree feature offers splendid country views. Inside, impressive craftsmanship abounds, from the double-door foyer to the extensive trim work and wainscoting throughout. Oversized triple-pane windows and elegant lighting beautifully illuminate the home. Enjoy year-round comfort in the insulated sunroom with a two-sided fireplace for seamless indoor/outdoor enjoyment. The gourmet eat-in kitchen offers a stylish peek-a-boo opening to the living room, which is anchored by a grand stone fireplace. A main-floor den and an oversized laundry room complete with double laundry machines, granite countertops, and extensive built-in cabinetry add to the home's exceptional functionality.The walk-out lower level features incredible in-law potential and boasts in-floor heating, additional bedrooms, a full bath, an enormous rec room, and abundant storage. Outdoors, a concrete pad is ideal for sports, and a charming goat barn completes the picture. All this, just minutes from the highway and Carleton Place! (id:60083)
Royal LePage Team Realty
65b Recoskie Lane
Killaloe, Ontario
Stunning year-round riverfront property set on 1.35 acres of peaceful, natural beauty. This thoughtfully designed bungaloft features a walkout basement and composite wood siding exterior, blending comfort with durability. Step out onto the expansive main-level deck that spans the homes width and faces the water, making it perfect for soaking up the southern sun and enjoying uninterrupted views of the river. Below, the interlock masonry patio on the lower level leads to a screened-in gazebo, offering a tranquil, bug-free place for peace and relaxation. From here, follow the stairs down to a 12x16 dock where swimming, paddling, and new memories await. The interior offers a bright, open-concept layout with soaring cathedral ceilings and oversized windows that flood the main floor with natural light. Enjoy in-floor heating on both the main and lower levels, heat pump A/C, and wood stove for year-round comfort. The main level hosts a modern kitchen, living and dining areas, one bedroom, and bathroom. Upstairs, the loft space offers the flexibility of a third sleeping area or home office, complete with a private balcony. Downstairs, the walkout basement features a spacious second living area, bedroom, a full bathroom with laundry warmed by a wood stove, and direct access to the outdoor entertaining area. The property also includes a detached garage, a carport, and a C-can for ample storage. Great to have seasonal neighbours offering this property lots of privacy without sacrificing access to adventure. Enjoy swimming off the dock in the summer months and float down the river in your favourite tube. The river has a hard-bottom making it great for swimming, kayaking, paddle boarding, and canoeing. From your dock, you can explore the adventure of the Bonnechere River into Round Lake or venture upstream into Algonquin Park. You have access to the snowmobile / ATV trails and kilometers of crown land only a minute from your doorstep. Its a smart move! 48 hour irrevocable. (id:60083)
Signature Team Realty Ltd.
158 Orr Farm Way
Ottawa, Ontario
Located in the private cul-de-sac community of Klondike Ridge, The Willow is a semi-detached luxury home designed and built by Maple Leaf Custom Homes, an award-winning builder with over 23 years of experience in the Ottawa market. With its contemporary shadow stone brick exterior and open-concept interior, this model offers a refined blend of style, space, and comfort ideal for modern family living. The Willow features a large galley kitchen with abundant storage and generous prep space on quartz countertops. Expansive rear patio doors fill the main floor with natural light, connecting the kitchen, dining, and living areas effortlessly. A sunken foyer adds charm and function, and the main floor powder room is thoughtfully tucked away. Upstairs, the primary bedroom includes a walk-in closet and built-in dresser nook. The private ensuite offers a quartz shower base, walk-in shower with built-in shelf, and a separate water closet. Two oversized bedrooms and a large second-floor laundry room offer practical space for busy families. The Willow includes concrete, zero-maintenance James Hardie siding. Yards are fully fenced with 6 wood privacy fencing between units, and a full wood deck is included, with customization available. A finished basement comes standard, with walkout options on select lots and the possibility of a basement suite for extended family or rental income. A 4-bedroom layout is also available. Quartz counters, stainless steel appliances, gas fireplace, rear deck, and fenced yard are standard features. Built by the same skilled tradespeople behind Maple Leaf's custom homes, The Willow delivers smart design, premium finishes, and spacious interiors. First occupancies expected late 2025. Model home available November 2025. Full Tarion Warranty. (id:60083)
Exp Realty
142 Orr Farm Way
Ottawa, Ontario
Located in the private cul-de-sac community of Klondike Ridge, The Birch is a spacious, contemporary townhome designed and built by Maple Leaf Custom Homes, an award-winning builder with over 23 years of experience in the Ottawa market. This model offers generous square footage, a smart family-friendly layout, and high-quality finishes that come standard. The Birch features a clean, modern exterior with concrete, zero-maintenance James Hardie siding and shadow stone brick. Large rear patio doors fill the main floor with natural light, while the open-concept layout connects the kitchen, living, and dining areas into one bright and functional space. A sunken foyer adds character and function, and the main floor powder room is tucked away for privacy. Upstairs, the primary bedroom includes a walk-in closet and a private ensuite with double sinks and elegant finishes. Two additional bedrooms share a full bathroom, also with double sinks, and a second-floor laundry room adds everyday convenience. End units of The Birch can be upgraded to a four-bedroom layout. A finished basement is included, with walkout options available on select lots, along with the option to add a basement suite for extended family or rental income in walkout and some end-unit models. Fully fenced yards with 6 wood privacy fencing between units and a full wood deck with customization options. Quartz countertops, stainless steel appliances, gas fireplace, rear deck, and fenced yard all come standard. Built by the same skilled tradespeople behind Maple Leafs custom homes, The Birch delivers more space, better finishes, and thoughtful design throughout. First occupancies expected late November 2025. Model home available November 2025. Full Tarion Warranty. (id:60083)
Exp Realty
156 Orr Farm Way
Ottawa, Ontario
Located in the private cul-de-sac community of Klondike Ridge, The Willow is a semi-detached luxury home designed and built by Maple Leaf Custom Homes, an award-winning builder with over 23 years of experience in the Ottawa market. With its contemporary shadow stone brick exterior and open-concept interior, this model offers a refined blend of style, space, and comfort ideal for modern family living. The Willow features a large galley kitchen with abundant storage and generous prep space on quartz countertops. Expansive rear patio doors fill the main floor with natural light, connecting the kitchen, dining, and living areas effortlessly. A sunken foyer adds charm and function, and the main floor powder room is thoughtfully tucked away. Upstairs, the primary bedroom includes a walk-in closet and built-in dresser nook. The private ensuite offers a quartz shower base, walk-in shower with built-in shelf, and a separate water closet. Two oversized bedrooms and a large second-floor laundry room offer practical space for busy families. The Willow includes concrete, zero-maintenance James Hardie siding. Yards are fully fenced with 6 wood privacy fencing between units, and a full wood deck is included, with customization available. A finished basement comes standard, with walkout options on select lots and the possibility of a basement suite for extended family or rental income. A 4-bedroom layout is also available. Quartz counters, stainless steel appliances, gas fireplace, rear deck, and fenced yard are standard features. Built by the same skilled tradespeople behind Maple Leaf's custom homes, The Willow delivers smart design, premium finishes, and spacious interiors. First occupancies expected late 2025. Model home available November 2025. Full Tarion Warranty. (id:60083)
Exp Realty
154 Orr Farm Way
Ottawa, Ontario
Located in the private cul-de-sac community of Klondike Ridge, The Willow is a semi-detached luxury home designed and built by Maple Leaf Custom Homes, an award-winning builder with over 23 years of experience in the Ottawa market. With its contemporary shadow stone brick exterior and open-concept interior, this model offers a refined blend of style, space, and comfort ideal for modern family living. The Willow features a large galley kitchen with abundant storage and generous prep space on quartz countertops. Expansive rear patio doors fill the main floor with natural light, connecting the kitchen, dining, and living areas effortlessly. A sunken foyer adds charm and function, and the main floor powder room is thoughtfully tucked away. Upstairs, the primary bedroom includes a walk-in closet and built-in dresser nook. The private ensuite offers a quartz shower base, walk-in shower with built-in shelf, and a separate water closet. Two oversized bedrooms and a large second-floor laundry room offer practical space for busy families. The Willow includes concrete, zero-maintenance James Hardie siding. Yards are fully fenced with 6 wood privacy fencing between units, and a full wood deck is included, with customization available. A finished basement comes standard, with walkout options on select lots and the possibility of a basement suite for extended family or rental income. A 4-bedroom layout is also available. Quartz counters, stainless steel appliances, gas fireplace, rear deck, and fenced yard are standard features. Built by the same skilled tradespeople behind Maple Leaf's custom homes, The Willow delivers smart design, premium finishes, and spacious interiors. First occupancies expected late 2025. Model home available November 2025. Full Tarion Warranty. (id:60083)
Exp Realty
144 Orr Farm Way
Ottawa, Ontario
Located in the private cul-de-sac community of Klondike Ridge, The Birch is a spacious, contemporary townhome designed and built by Maple Leaf Custom Homes, an award-winning builder with over 23 years of experience in the Ottawa market. This model offers generous square footage, a smart family-friendly layout, and high-quality finishes that come standard. The Birch features a clean, modern exterior with concrete, zero-maintenance James Hardie siding and shadow stone brick. Large rear patio doors fill the main floor with natural light, while the open-concept layout connects the kitchen, living, and dining areas into one bright and functional space. A sunken foyer adds character and function, and the main floor powder room is tucked away for privacy. Upstairs, the primary bedroom includes a walk-in closet and a private ensuite with double sinks and elegant finishes. Two additional bedrooms share a full bathroom, also with double sinks, and a second-floor laundry room adds everyday convenience. End units of The Birch can be upgraded to a four-bedroom layout. A finished basement is included, with walkout options available on select lots, along with the option to add a basement suite for extended family or rental income in walkout and some end-unit models. Fully fenced yards with 6 wood privacy fencing between units and a full wood deck with customization options. Quartz countertops, stainless steel appliances, gas fireplace, rear deck, and fenced yard all come standard. Built by the same skilled tradespeople behind Maple Leafs custom homes, The Birch delivers more space, better finishes, and thoughtful design throughout. First occupancies expected late November 2025. Model home available November 2025. Full Tarion Warranty. (id:60083)
Exp Realty
Unit #513 - 1350 Hemlock Street
Ottawa, Ontario
Welcome to Unit #513 at 1350 Hemlock Road, an exquisite 2-bedroom, 2-bathroom condo nestled in the vibrant Wateridge Community of Ottawa's east end. This stylish fifth-floor unit offers a perfect blend of modern elegance and urban convenience, featuring stunning panoramic views of the Gatineau Hills and the Ottawa River. As you step inside, you'll be greeted by an open-concept living, kitchen, and dining area bathed in natural light from large windows. The contemporary kitchen boasts sleek white cabinetry, quartz countertops, and stainless steel appliances, perfect for culinary enthusiasts. The spacious primary bedroom includes two closets and a private ensuite, while the second bedroom features a walk-in closet for added convenience. Enjoy the fresh air on your private balcony, an ideal spot for morning coffee or evening cocktails, while soaking in breathtaking sunset views. The unit also includes in-unit laundry, and ample storage options.The unit includes an underground parking and a storage locker; there is also visitor parking, ensuring ease of access. Located just 7 kilometers from Parliament Hill and in close proximity to shops, restaurants, parks, and top schools, including Ashbury College, Elmwood School, and Colonel By Secondary School, this community is perfect for families seeking quality education. Experience the best of modern living in this beautifully designed condo, where nature meets urban convenience. (id:60083)
Home Run Realty Inc.
00 Shoreline Road
Edwardsburgh/cardinal, Ontario
Large building lot offering views of the St. Lawrence River, deeded water access and sloped enough to possibly allow for a walk out basement. Located in Johnstown, just East of the International Bridge. Frontage would be considered off of Shoreline Road. There is a possibility of building a duplex or triplex on the lot and the buyer would have to do their due diligence with the township to confirm. No access to the property without an appointment, please book one with your real estate agent. (id:60083)
Modern Brock Group Realty
0 Riley Road
Elizabethtown-Kitley, Ontario
Welcome to your dream escape! Nestled in natures embrace, this stunning 22-acre property offers the perfect balance of privacy, natural beauty, and future potential. Surrounded by mature trees and set well back from the road, this rare parcel promises seclusion and serenity with tons of lush forested land to explore, hike, or simply enjoy in peaceful solitude. At the rear of the property, you'll find a huge open field flat, sunny, and absolutely ideal for building your dream home, hobby farm, or weekend getaway. Whether you're envisioning a cozy cabin or a modern country estate, this site offers the perfect canvas to bring your vision to life. Located just minutes from the charming village of Toledo, and ideally situated between Smiths Falls and Brockville, you'll enjoy the convenience of nearby towns while living in your own private slice of paradise. Waterways are just around the corner, offering boating, kayaking, fishing, and year-round outdoor activities at your doorstep. Highlights include: Expansive 22-acre lot with dense trees and a large open building site, Unparalleled privacy no visible neighbors, Minutes to Toledo; easy access to Smiths Falls & Brockville, Surrounded by lakes, rivers, and nature trails, Endless potential for your dream home or recreational retreat. This is the ultimate nature lovers property perfect for building or simply enjoying as-is. Don't miss the chance to own your own private sanctuary in the heart of Eastern Ontario. Book your showing today and come walk the land, your future starts here. (id:60083)
Century 21 Synergy Realty Inc
80 Townline Road W
Carleton Place, Ontario
Auto garage industrial warehouse building with interior office space on a large 0.485 acre lot. One hoist currently installed. The building is 2,108 square feet inclusive of the warehouse area, offices and dry storage. Additional storage area in a second level crawl space above the offices. Located in the heart of Carleton Place with commercial zoning which permits a wide variety of uses. A list of numerous improvements have been completed under current ownership. Use the building for an auto repair, or car detailing facility, or another use requiring a warehouse and lots of parking. The office can be used in its current configuration, or remove some interior walls to open up more warehouse space. One bay door at the front of the building and a second bay door at the back of the building offer drive-in and drive-out capability. High traffic, urban area offers great visibility and access. Baseboard heating in the office area and forced-air gas heat in the warehouse. An excellent long-term mixed-use or multifamily development site. Vacant possession. (id:60083)
Royal LePage Integrity Realty
936 Calypso Street
The Nation, Ontario
Discover the perfect opportunity to build your dream home on this beautiful 5-acre vacant lot in Limoges! Ideally located near Forest Larose, Calypso Water Park, and all essential amenities, this property offers the perfect balance of quiet countryside living and convenient access to the 417. The lot already features a well, culvert, and entrance, and it sits on dry land, providing a solid foundation for your future plans. Whether you're looking for a peaceful retreat or envisioning a custom-built home in the countryside, this lot is full of potential. Please note: The property has not yet been assessed. Don't miss this chance to create something special in the heart of Limoges! (id:60083)
RE/MAX Absolute Realty Inc.
Lot 2 - 00 River Road
Horton, Ontario
Cleared flat lot with 367 feet of road frontage on a 2.47 acre lot. Small creek runs near the front of the lot. Property fronts on a paved road with the Ottawa River right across the road. Shared driveway. Truly one of a kind building lot. Please allow 24 hours irrevocable on all offers. HST will be in addition to purchase price (id:60083)
RE/MAX Metro-City Realty Ltd. (Renfrew)
Lot 1 - 0 River Road
Horton, Ontario
Cleared flat lot with 285 feet of lot frontage on a 2.47 acre lot. Year round creek located on the north side of the property. Property fronts on a paved road with the Ottawa River just across the road, Truly one of a kind building lot. Please allow 24 hours irrevocable on all offers. HST will be charged in addition to the purchase price. (id:60083)
RE/MAX Metro-City Realty Ltd. (Renfrew)
Lot 2 - 00 Castleford Road
Horton, Ontario
Great size lot, 2.58 acres. Land is cleared and ready to build on. Fully severed and surveyed. Paved road, just minutes from Renfrew. HST will be charged in addition to the purchase price. HST will be in addition to the purchase price. (id:60083)
RE/MAX Metro-City Realty Ltd. (Renfrew)
29 - 655 Richmond Road
Ottawa, Ontario
Stunningly renovated 3 bedroom 2.5 bathroom executive townhome in highly sought after neighbourhood of McKellar Park/ Westboro. Enjoy breathtaking sunset views of the Ottawa River, direct access to walking and bike trails while enjoying a quiet private enclave tucked away from lively Richmond Rd. The top floor has an extensive primary suite overlooking the river, built in closets and a spa like ensuite with 6ft soaker tub. The third floor also has two sizeable bedrooms, a guest bathroom and walk in laundry room allowing spacious living for the whole family. Bright living room boasts 10ft ceilings and a large balcony with open concept to the dining area perfect for entertaining. The downstairs living area offers a cozy fireplace and walk out to the backyard, this floor is complete with a bathroom and large utility room. This home is located within the Broadview Nepean school zone and steps away from the LRT. * To clarify, there are no restrictions on pets** (id:60083)
Grape Vine Realty Inc.
Th-166a Cypress Street
The Nation, Ontario
Welcome to Willow Springs PHASE 2 - Limoges's newest residential development! This exciting new development combines the charm of rural living with easy access to amenities, and just a mere 25-minute drive from Ottawa. Introducing the "Lincoln (End Unit E1)" model, a stylish two-story townhome offering 1,627 sq. ft. of thoughtfully designed living space, including 3 bedrooms, 1.5 bathrooms (2.5 available as an available option), and a host of impressive standard features. Experience all that the thriving town of Limoges has to offer, from reputable schools and sports facilities, to vibrant local events, the scenic Larose Forest, and Calypso the largest themed water park in Canada. Anticipated closing: early 2026 (date TBD). Prices and specifications are subject to change without notice. Ground photos are of previously built townhouses in another project (finishes & layout may differ). Model home tours now available. Now taking reservations for townhomes & detached homes in phase 2! (id:60083)
Royal LePage Performance Realty
Lot 7a Juniper Street
The Nation, Ontario
Welcome to Willow Springs PHASE 2 - Limoges's newest residential development! This exciting new development combines the charm of rural living with easy access to amenities, and just a mere 25-minute drive from Ottawa. Now introducing 'The Serina 1-car (E1)', a to-be-built detached 2-story featuring 1794 sq/ft of living space, 4 beds, 1.5 baths, 1-car garage, and a host of impressive standard features. Sitting on a premium lot, backing onto a ravine w/no rear neighbors (lot premium applicable in addition to the current asking price). Experience all that the thriving town of Limoges has to offer, from reputable schools and sports facilities, to vibrant local events, the scenic Larose Forest, and Calypso the largest themed water park in Canada. Anticipated closing: early 2026 (date TBD). Prices and specifications are subject to change without notice. Photos are of another previously built 'Serina' model with lots of upgrades. Model home tours now available. Now taking reservations for townhomes & detached homes in phase 2! (id:60083)
Royal LePage Performance Realty
Th-152d Cypress Street
The Nation, Ontario
Welcome to Willow Springs PHASE 2 - Limoges's newest residential development! This exciting new development combines the charm of rural living with easy access to amenities, and just a mere 25-minute drive from Ottawa. Introducing the "Lincoln (End Unit E1)" model, a stylish two-story townhome offering 1,627 sq. ft. of thoughtfully designed living space, including 3 bedrooms, 1.5 bathrooms (2.5 available as an option), and a host of impressive standard features. Experience all that the thriving town of Limoges has to offer, from reputable schools and sports facilities, to vibrant local events, the scenic Larose Forest, and Calypso the largest themed water park in Canada. Anticipated closing as early as early 2026 (date TBD). Prices and specifications are subject to change without notice. Ground photos are of previously built townhouses in another project (finishes & layout may differ). Model home tours now available. Now taking reservations for townhomes & detached homes in phase 2! (id:60083)
Royal LePage Performance Realty
Th-152c Cypress Street
The Nation, Ontario
Welcome to Willow Springs PHASE 2 - Limoges's newest residential development! This exciting new development combines the charm of rural living with easy access to amenities, and just a mere 25-minute drive from Ottawa. Introducing the "Lincoln (Middle Unit E1)" model, a stylish two-story townhome offering 1,602 sq. ft. of thoughtfully designed living space, including 3 bedrooms, 1.5 bathrooms (2.5 available as an option), and a host of impressive standard features. Experience all that the thriving town of Limoges has to offer, from reputable schools and sports facilities, to vibrant local events, the scenic Larose Forest, and Calypso the largest themed water park in Canada. Anticipated closing as early as early 2026 (date TBD). Prices and specifications are subject to change without notice. Ground photos are of previously built townhouses in another project (finishes & layout may differ). Model home tours now available. Now taking reservations for townhomes & detached homes in phase 2! (id:60083)
Royal LePage Performance Realty
505 - 100 Roger Guindon Avenue
Ottawa, Ontario
Welcome to L'Avantage Suites! Comfort, convenience, and location all in one! Say hello to the spacious Balsam model, offering 958 square feet of bright, well-planned living space just steps from the General Hospital and CHEO. It's an ideal spot for medical professionals, investors, or anyone looking to enjoy easy, connected living in a newer building. This fully furnished unit makes moving in a breeze or renting out effortless... just bring your suitcase (or your tenants!) and you're set. With two bedrooms and two full bathrooms, there's plenty of space to relax, recharge, and feel right at home. The open layout offers great flow, and with in-unit laundry, a dedicated locker, and underground parking (both #40!), all the daily essentials are taken care of. All five appliances are included, so you won't need to lift a finger. Whether you're looking to move in or invest, this turnkey opportunity offers comfort, style, and unbeatable convenience in a quiet, secure building. Call today... you'll be glad you did! (id:60083)
Coldwell Banker Sarazen Realty
00 North Shore Road
Rideau Lakes, Ontario
RARE! Cascading Waterfalls, Acreage, Beautiful Waterfront, & on the Rideau System. YOWZA! Imagine going to dinner by car, or better yet by boat. Westport Harbour is just minutes by boat after a day of soaking in the sun, & stunning views from this south facing Upper Rideau Lake executive sized 5.6 Acre waterfront lot which is set back just enough from the main channel so you get the views, but boat traffic is not buzzing your shoreline. Paved road to the property, and close to all Westport offers including many services, winery, restaurants, golf, hiking, and more. Access road in place. Unique water feature adds to the beauty of this amazing location just minutes to Westport. Great Waterfront to build your executive style dream home or cottage. The Rideau system beckons. A quick boat ride to either Narrows locks, or Newboro locks gives you access to several more lakes to explore. Please do not access property without proper notice. (id:60083)
Exit Realty Axis
154 Quarry Avenue
Renfrew, Ontario
Welcome to this meticulously maintained 1913 Century home, offering over 7,000 sq. ft. of living space and the perfect blend of charm, character, and investment potential. This is a unique opportunity for a multigenerational family or savvy investor looking for a property that combines both comfortable living and income-generating units. The spacious main floor apartment boasts over 2,000 sq. ft. of living space, featuring 3 bedrooms, 1 bathroom, and an office that could easily serve as a fourth bedroom. The upper-level houses two impressive 2-story units, each with 3 bedrooms and 2 bathrooms ideal for larger families or tenants seeking more space. The lower-level apartment is a cozy 1-bedroom, 1-bath unit with an additional office/den space, perfect for a single tenant or a couple. With two garages on-site, the property offers even more potential for supplemental income. Whether you choose to live in the main home while generating rental income or opt for a fully investment-focused strategy, the possibilities are endless. Additionally, the Highway 417 expansion from Ottawa to Renfrew is underway, and with Phase 1 already complete, the future potential growth in property value is significant. Don't miss out on this rare gem. Whether you're looking for a family home with additional income or an investment property with incredible potential, this home offers both. Unit rents are: 906/month, $1,747/month, $962/month, $1,962/month. Tenants pay hydro, except basement unit, water is subdivided amongst occupants, gas is paid for by owners, averages $280/month. (id:60083)
RE/MAX Metro-City Realty Ltd. (Renfrew)
Royal LePage Team Realty
Lot 22 O'grady Settlement Road
Brudenell, Ontario
Killaloe/Wilno Hills - Beautiful 10 acre building lot. Gently rolling land opening to flatter area towards the back. Mature maples and hardwoods. Hydro right at the front of the lot. The property is one of the 1st Settler acreage, being part of the old Costello Farm. Quiet area, nature abounds. A truly serene place. (id:60083)
RE/MAX Country Classics Ltd.
1795 Kerr Avenue
Ottawa, Ontario
Great opportunity to purchase a residential LOT (R1O) with just under 56ft of frontage in desirable McKellar Heights. Multiple highest and best use of the land, including up to three gentle intensification principal units (as per Bill 23, More Homes Built Faster Act, 2022), detached dwelling unit, secondary dwelling unit. Perfect for investors who land bank, small to mid-size developers preparing their next build, or individuals dreaming of building their future home. LOT is minutes to all of Carling amenities. Easy access to the 417 via Maitland or Carling/Kirkwood. Walking distance to the Jewish Community Centre, Ottawa Academy of Martial Arts, Multicultural Child Development Centre, and Carlingwood Mall. Located in the catchment area of Nepean High School, Broadview Avenue Public School, St.Daniel School and many english Catholic Schools. Please contact for additional information. Vendor Take Back (VTB) is a possibility. (id:60083)
RE/MAX Hallmark Realty Group
1880 Concession Road 13 Concession E
The Nation, Ontario
Almost 26 acres of pure country ,about 2.5 acres of frontage ( 516 ft ) X about 10 acres depth (2,100 ft), mostly all mature forest - in the 80s there was a reforestation project of 4,250 red pine and 6,250 white Spruce plus another 12-14 acres of unmanicured forest ( variety of trees ) all of which is mature forest today .A ravine along the west boundary provides good drainage . Front of the property is 4 or 5 acres of hillside (at one time a perfect toboggan hill - on the hill is a "natural spring water " well - excellent drinking water . From top of the hill is a panoramic view north/west, north and north/east . A lane will take you up to the top of the hill ( in 4 wheel drive ). Property is located in the center of (plotting Casselman, Bourget and St Isidore on a map ) almost dead center - neighbor to the east is forest, neighbor to the west is forest ,to the south is farmland and to the north (across the road is farmland .So many options here to build your dream home , start a little hobby farm, harvest the wood or treat it as your get away . 35 minute drive to Ottawa's Blair Rd. Property has never been on the market - owner is registered realtor. Do not visit the property and do not walk on the property without owners consent . (id:60083)
RE/MAX Hallmark Realty Group
688 Kitley Line 8 Road
Elizabethtown-Kitley, Ontario
Have you dreamt of building your dream home in a gorgeous, quiet and peaceful country setting well look no further. This amazing 27.61 acre property is the epitome of peace and quiet and is the perfect spot to fulfill your plans. With cleared areas as well as treed space this lot give you fabulous privacy and is rife with wildlife. Just a stones throw to the charming town of Merrickville and close to the Brockville and Smiths Falls area as well as an easy commute to Ottawa, don't miss this incredible opportunity. **For safety reasons, please do not walk the land without permission** (id:60083)
Royal LePage Team Realty
0 Blue Heron Lane
Rideau Lakes, Ontario
Welcome to Blue Heron Lane. This unique 1+acre property features approximately 180 feet of water frontage in a deep quiet bay that widens into McNally's Bay and Upper Rideau Lake. Opportunities like this don't come along often. You will love the natural shoreline and privacy of this fantastic level, nicely treed property. Enjoy easy access to miles of boating fun as well as the tranquility of a private road. Minutes to the sweet Hamlet of Newboro and the Village of Westport for fabulous restaurants and shopping, as well as within walking distance to Rideau Lakes Golf & Country Club. Upper Rideau Lake is over 60kms long and known for great fishing such as Pike and Walleye to mention a few. The Unesco Heritage Rideau waterway is over 200 km long! The boating is endless. Highspeed internet available. Build your dream retreat in this idyllic setting, a charming community and experience the ultimate in waterfront living! (Aerial view line are approx.) ROW is for the private road. (id:60083)
RE/MAX Frontline Realty
1805 Bay Lake Road
Faraday, Ontario
This spacious 2+ acre lot is just a short walk to beautiful Bay Lake and only a 3-minute drive to Bancroft. Located on a year-round, township-maintained road with hydro and internet access available. The property previously had a building permit and features a cleared area ready for construction, surrounded by mature trees for added privacy. A drilled well is already in place with a well inspection completed November 2024, offering an excellent water supply. This is your chance to own the perfect piece of land to build your dream home or cozy cottage retreat. Whether you're planning a year-round residence or a seasonal getaway, this lot offers natural tranquility with amenities close by. (id:60083)
RE/MAX Country Classics Ltd.
94d Frontenac Crescent
Deep River, Ontario
Welcome to this spacious, well designed end unit Townhome, spanning approximately 1675 sq ft of above ground living space, in the prime sought-after west end Deep River neighbourhood. A wealth of carefully planned features greet you throughout. Rich hickory engineered hardwood floors and perimeter pot lighting accentuate the open concept main floor. Sleek white kitchen cabinets with large centre Island, engineered stone countertops and under cabinet lighting. Walk out to the large deck from dining area to your private yard. The second floor accommodates the family with a huge primary bedroom with large walk-in closet, spacious en-suite bathroom boasting ceramic tile floor, 66" soaker tub shower with wall tile and 72" double vanity, plus a private balcony tucked into the structure of the home, overlooking the back yard and trees beyond. Two more bedrooms featuring rich hickory engineered hardwood floors and large closets, a 4 pc. bathroom and convenient closet laundry complete the living space. Superior sound separation and insulation value insured by parti walls constructed well beyond building code requirements including 5 layers of drywall and 2 sets of resilient channel. Full height unfinished basement, high efficiency gas heating, built-in network wiring and an attached single car garage. Book your private viewing soon! (id:60083)
Century 21 Aspire Realty Ltd.
11865 (Ptlt23) Armstrong Road
North Dundas, Ontario
Get ready to make all your building dreams come true with this exceptional opportunity! Nestled within a picturesque and fast-developing golf course community, this beautifully treed lot offers the perfect balance of natural serenity and modern convenience.Located just 30 minutes down the highway from Ottawa, you'll enjoy peaceful country living with easy access to city amenities. Whether you're envisioning a cozy family home or a custom-built retreat, this spacious lot provides the ideal canvas for your vision.Surrounded by lush greenery and set within an up-and-coming neighbourhood, its more than just land its the future site of your dream lifestyle. Don't miss your chance to be part of something special this property wont last long! (id:60083)
Grape Vine Realty Inc.
1100 Pembroke Street E
Pembroke, Ontario
An incredible turnkey business opportunity awaits in the heart of the bustling Pembroke Mall Food Court! This prime location has a proven track record of profitability, making it a perfect choice for food entrepreneurs looking to step into a thriving operation. As a long-standing pillar of the fast-food scene, this space has consistently attracted a steady stream of hungry shoppers, thanks to its unbeatable visibility and high foot traffic. Fully equipped and ready to operate from day one, this is a rare chance to own a well-established, high-performing food service location. Plus, the current owner is willing to assist with the transition, ensuring a smooth handover and continued success. Whether you're launching a new concept or expanding an existing brand, the Pembroke Mall Food Court offers the perfect foundation for success. Don't miss out on this exceptional, revenue-generating opportunity! (id:60083)
Exit Ottawa Valley Realty
7 Smythe Road
Carleton Place, Ontario
7 Smythe Road Prime Development Opportunity in Carleton Place. An exceptional investment opportunity in the rapidly growing town of Carleton Place! This property offers tremendous development potential with a wide range of permitted uses under current zoning, including but not limited to: Automotive: Body Shop, Repair Garage, Service Station, Washing Establishment, Industrial & Commercial: Manufacturing (Class I, II, III), Workshop, Warehouse, Contractor Shop, Distribution Centre, Bulk/Commercial Storage, Retail & Services: Custom Workshop, Dry Cleaning/Laundry Plant, Commercial Greenhouse, Fuel Depot, Propane Refilling Outlet, Recreational Vehicle Sales & Storage, Institutional/Community Uses: Auditorium, Communication Facility, Commercial Sports & Recreation, Municipal Garage, Laboratory, Transportation Depot, The versatility of this zoning makes it ideal for developers, investors, or business owners looking to capitalize on Carleton Places booming growth. Don't miss out on this rare and lucrative opportunity! (id:60083)
RE/MAX Delta Realty Team
200 - 1929 Russell Road
Ottawa, Ontario
Professional Office Condo I Smyth Medical Center | Approx. 1,000 SF. Prime opportunity to own a well-maintained professional office condo unit in the sought-after Smyth Medical Center at 1929 Russell Rd. Ideal for medical practitioners and professional office users alike, this versatile 1,000 SF unit is thoughtfully configured to support a variety of healthcare or office-based operations. Currently built out to include: 4 private exam rooms, 2 spacious doctor/professional offices, a Charting area, a Bright and welcoming reception area, a Comfortable waiting room, a Filing/administrative area, Private washroom. This unit offers excellent functionality in a well-managed medical/professional building with ample parking, elevator access, and a strong professional tenant mix. Located in close proximity to The Ottawa Hospital General Campus, CHEO, and Highway 417, making it highly accessible for both clients and staff. Ideall for general practitioners, specialists, therapists, or any healthcare professional or administrative professional seeking turnkey office space in a prime central location. Monthly Condo Fee All Inclusive (Incl Janitorial Services) $ 2172.59 / ZONING: AM10[2199] (id:60083)
Royal LePage Team Realty
0 Storyland Road
Horton, Ontario
Located just off Hwy 17 with easy access for commuters, and only minutes from Renfrew, this 2.5 acre lot offers many possibilities to build your dream home on. Flat lot and with a mature forest affording you privacy, you are able to create your own space to place your home. Hydro and Bell services are at the road already. (id:60083)
RE/MAX Metro-City Realty Ltd. (Renfrew)
Lot 16 Lakewoods Drive
Madawaska Valley, Ontario
Welcome to Lot 16 Lakewoods Drive, an impressive 2.804-acre lot featuring a compact driveway leading to a cleared building envelope, with hydro service available at the lot line. A controlled drainage ditch has been installed along the back of the property, creating a serene oasis enhanced by the soothing sound of flowing water. Just steps away, you'll find a docking system that offers leased spaces for each lot owner, along with a public boat launch for easy access to the lake. Situated in the emerging True North Lakewoods Estate, this location allows you to be part of a vibrant community while enjoying the tranquility of nature. Access is convenient via a municipal road. Bark Lake is part of a larger system managed by OPG, with over 90% of its shoreline comprised of crown land, ensuring an authentic True North experience. This area is perfect for fishing, featuring largemouth and smallmouth bass, pike, walleye, perch, and trout, and it supports a variety of water sports, enhancing the lifestyle offered by this development. (id:60083)
Exp Realty
Lot 17 Lakewoods Drive
Madawaska Valley, Ontario
Welcome to Lot 17 Lakewoods Drive, an impressive 2.611-acre lot featuring a longer elevated driveway that leads to a cleared building envelope, with hydro service available at the lot line. The property is adorned with towering pines and ironwood trees, creating a high canopy that offers a light, airy experience throughout the forested area. Just steps away, you'll find a docking system that provides leased spaces for each lot owner, along with a public boat launch for easy access to the lake. Located in the emerging True North Lakewoods Estate, this setting allows you to enjoy the vibrancy of community living while embracing the tranquility of nature. Access is convenient via a municipal road. Bark Lake is part of a larger system managed by OPG, with over 90% of its shoreline consisting of crown land, ensuring an authentic True North experience. This area is ideal for fishing, featuring populations of largemouth and smallmouth bass, pike, walleye, perch, and trout, as well as supporting a variety of water sports, further enhancing the lifestyle offered by this remarkable development. (id:60083)
Exp Realty
Lot 21 Lakewoods Drive
Madawaska Valley, Ontario
Welcome to Lot 21 Lakewoods Drive, an impressive 2.766-acre lot featuring a slightly elevated yet mostly level driveway that leads to a cleared building envelope, with hydro service available at the lot line. The property is adorned with towering pines and hardwoods, creating a high canopy that provides a light, airy experience throughout the forested area. Just steps away, you'll find a docking system that offers leased spaces for each lot owner, along with a public boat launch for convenient access to the lake. Situated in the emerging True North Lakewoods Estate, this setting allows you to enjoy the vibrancy of community living while embracing the tranquility of nature. Access is easy via a municipal road. Bark Lake is part of a larger system managed by OPG, with over 90% of its shoreline consisting of crown land, ensuring an authentic True North experience. This area is perfect for fishing, featuring populations of largemouth and smallmouth bass, pike, walleye, perch, and trout. Additionally, it supports a variety of water sports and nearby local trails that cater to OFSC and ATV enthusiasts, further enhancing the lifestyle offered by this remarkable development. (id:60083)
Exp Realty
Lot 2 Lakewoods Drive
Madawaska Valley, Ontario
Welcome to Lot 2 Lakewoods Drive, a stunning 2.388-acre elevated lot featuring an installed driveway and a cleared building envelope, with hydro service available at the lot line. This property is surrounded by mature growth, providing added privacy. Just steps away, you'll find a docking system with leased spaces for each lot owner, along with a public boat launch for convenient access to the lake. Located in the emerging True North Lakewoods Estate, you'll be part of a vibrant community while enjoying the tranquility of nature. Access is easy via a municipal road. This area is perfect for fishing, featuring populations of largemouth and smallmouth bass, pike, walleye, perch, and trout. Additionally, it supports a variety of water sports and nearby local trails that cater to OFSC and ATV enthusiasts, further enhancing the lifestyle offered by this remarkable development. (id:60083)
Exp Realty
Lot 6 Lakewoods Drive
Madawaska Valley, Ontario
Welcome to Lot 6 Lakewoods Drive, a beautiful 2.198-acre elevated lot featuring an installed driveway, a cleared building envelope, and hydro service available at the lot line, surrounded by a mix of hemlock, oak, maple, and ironwood trees.Just steps away, you'll find a docking system with leased spaces for each lot owner, as well as a public boat launch for easy access to the lake. Located in the emerging True North Lakewoods Estate, you'll be part of a vibrant community while enjoying the peace of nature. Access is convenient via a municipal road.Bark Lake is part of a larger system managed by OPG, with over 90% of its shoreline consisting of crown land, ensuring the True North experience. This area is perfect for fishing, featuring largemouth and smallmouth bass, pike, walleye, perch, and trout, and supports all water sports, enhancing the lifestyle offered by this development. (id:60083)
Exp Realty
Lot 14 Lakewoods Drive
Madawaska Valley, Ontario
Welcome to Lot 14 Lakewoods Drive, a stunning 2.463-acre elevated lot with a long meandering driveway installed to a cleared building envelope, with hydro service available at the lot line. Building envelope is located at the backside of the property in a natural cedar grove environment. Just steps away, you'll find a docking system with leased spaces for each lot owner, along with a public boat launch for convenient access to the lake. Located in the emerging True North Lakewoods Estate, you'll be part of a vibrant community while enjoying the tranquility of nature. Access is easy via a municipal road. Bark Lake is part of a larger system managed by OPG, with over 90% of its shoreline consisting of crown land, ensuring the True North experience. This area is ideal for fishing featuring Large & Small mouth Bass, Pike, Walleye, Perch and Trout and supports all water sports, enhancing the lifestyle offered by this development. (id:60083)
Exp Realty
236 Richmond Road
Ottawa, Ontario
Fantastic opportunity to own a turn-key Pi Co. Pizza Bar for a fraction of the cost of a new franchise. A fresh, innovative take on pizza, Pi Co Pizza Bar perfectly marries the convenience of take-out pizza with the quality ingredients and freshness of a fine-dining restaurant. Located in the heart of Westboro in a prime corner unit with amazing visibility and exposure to the high foot and car traffic of Richmond Rd. This licensed quick-service restaurant offers strong revenue with great potential for growth. Beautifully renovated with ample dining room and patio seating. Existing lease and franchise agreement to be assumed by Buyer. Unit is 1,841 sq. ft. Net rent of $42.00 psf + HST plus utilities. Business can be purchased together with Pi Co. Pizza Bar Centretown, listing X2639900. Opportunity for Buyer to open additional locations at a discounted franchise fee. Financial statements and asset list to be provided with signed NDA. Contact listing agent to schedule a showing. Please do not approach staff with any questions. (id:60083)
Shaker Realty Ltd.
170 Metcalfe Street
Ottawa, Ontario
Fantastic opportunity to own a turn-key Pi Co. Pizza Bar for a fraction of the cost of a new franchise. A fresh, innovative take on pizza, Pi Co Pizza Bar perfectly marries the convenience of take-out pizza with the quality ingredients and freshness of a fine-dining restaurant. Located in the heart of Centretown in a prime corner unit with amazing visibility and exposure to high foot and car traffic. This licensed quick-service restaurant has a well developed customer base providing strong revenue. With office workers increasingly returning to Centretown offices, the location has an amazing potential for growth. Beautifully renovated with ample dining room seating as well as patio seating. Existing lease and franchise agreement to be assumed by Buyer. Unit is 1,375 sq. ft. Semi-Gross rent of $6,555.42/month + HST plus Hydro. Parking available at $200/month. Business can be purchased together with Pi Co. Pizza Bar Westboro, listing X2636514. Opportunity for Buyer to open additional locations at a discounted franchise fee. Financial statements and asset list to be provided with signed NDA. Contact listing agent to schedule a showing. Please do not approach staff with any questions. (id:60083)
Shaker Realty Ltd.


