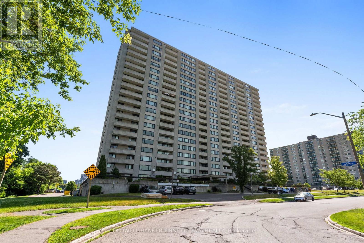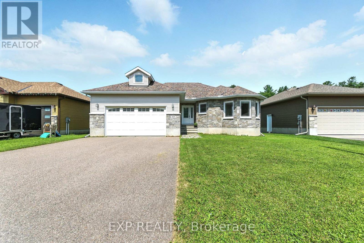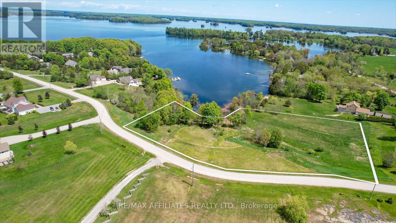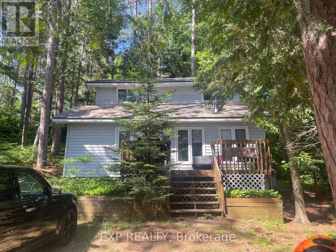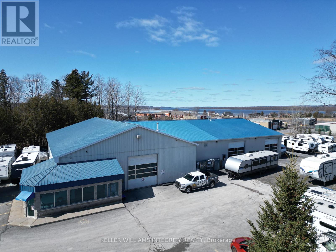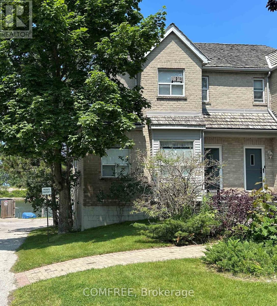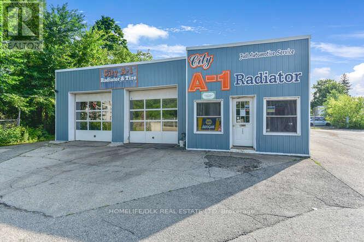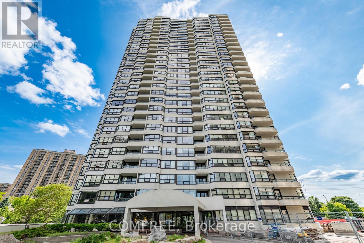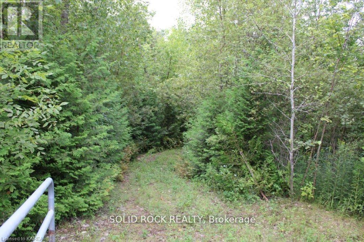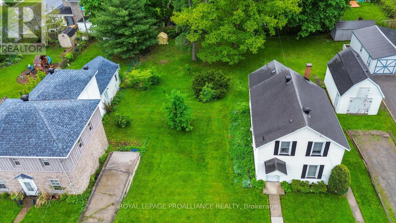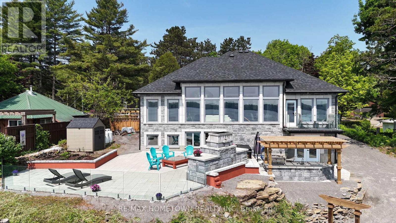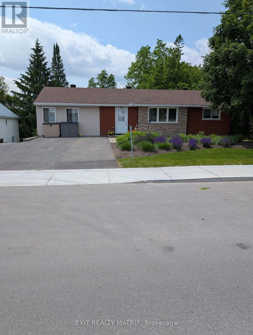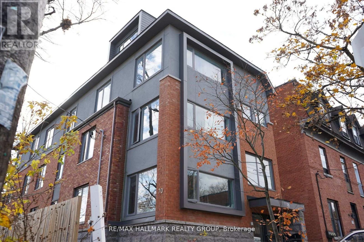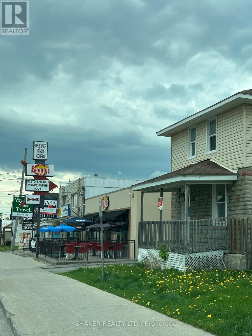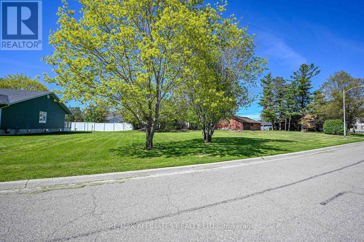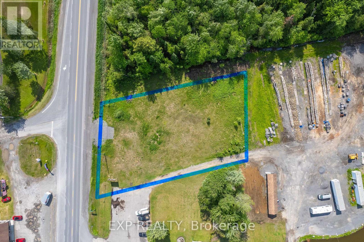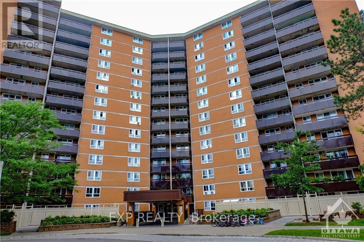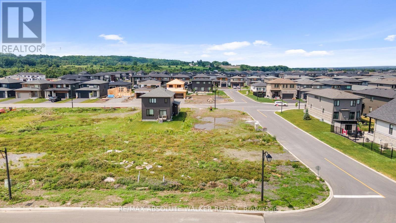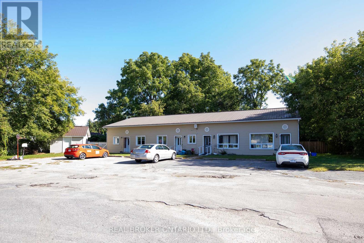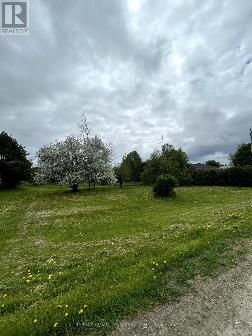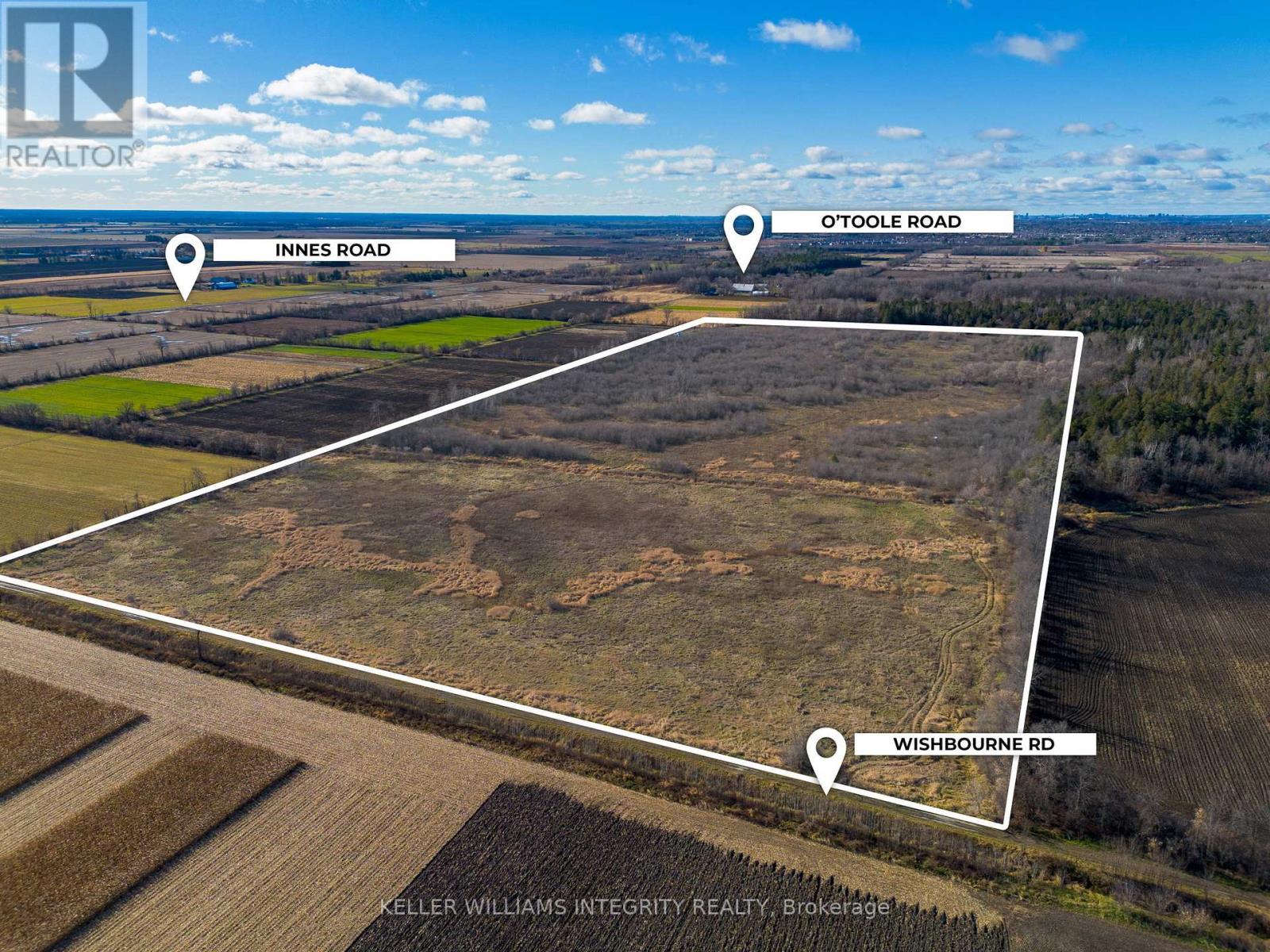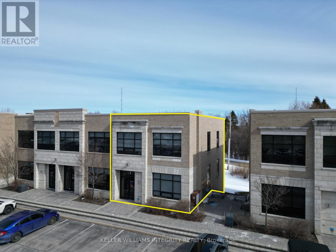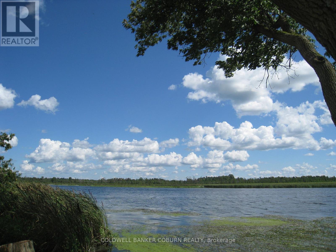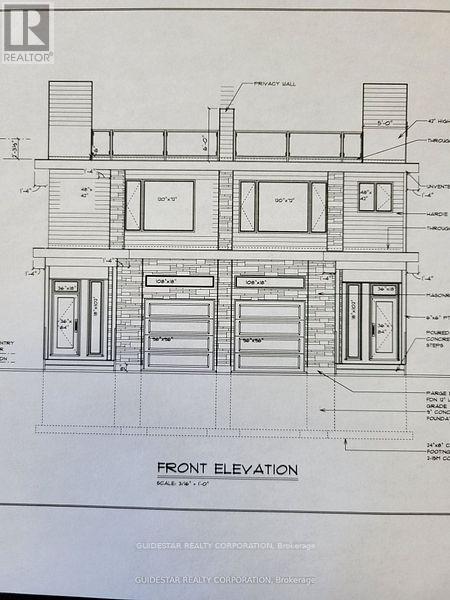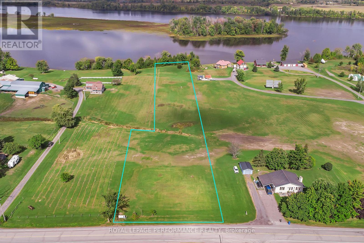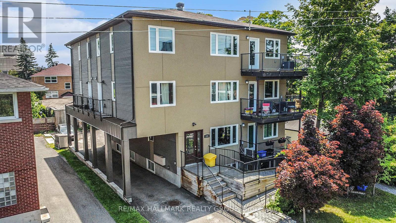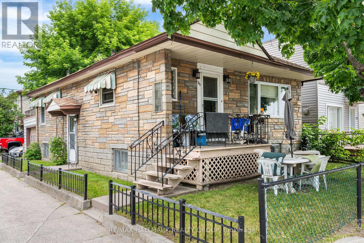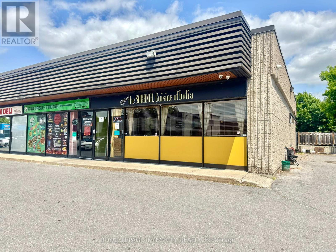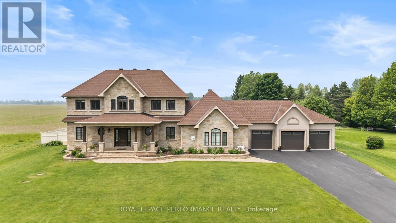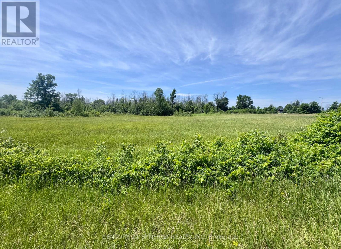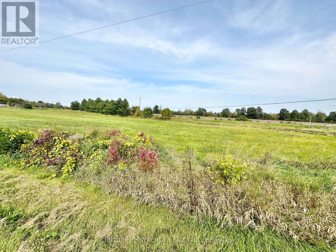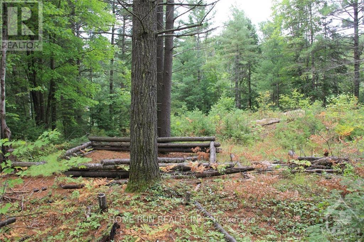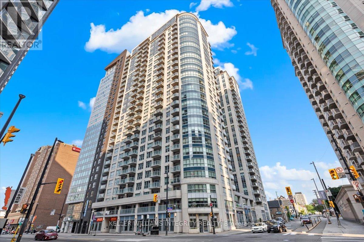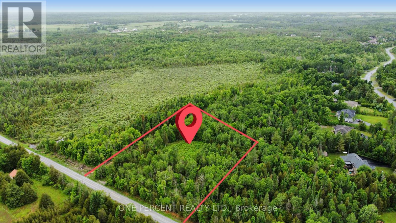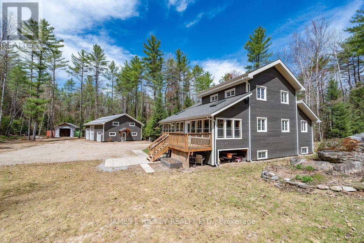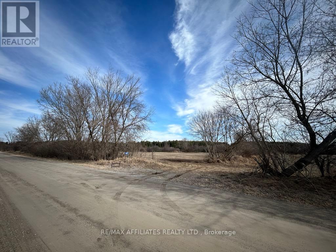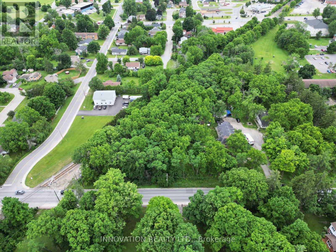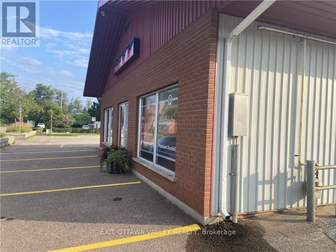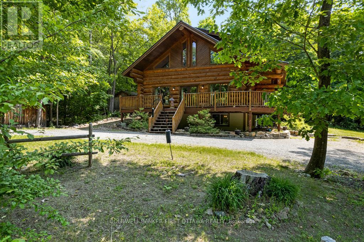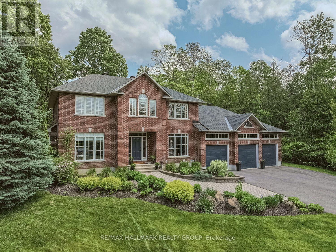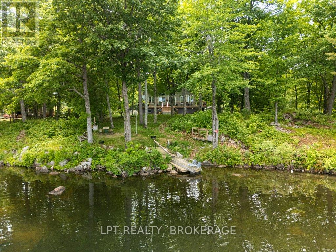1706 - 265 Poulin Avenue
Ottawa, Ontario
THIS IS IT! The most sought after layout in the building with the spectacular views that everyone wants! 2 bedroom, 2 full bathroom bungalow in the sky with stunning views of the Ottawa River and Gatineau Hills that you need to see to believe. Immaculate in every way, this unit has been well updated and features hardwood floors throughout all living areas. An open concept living/dining room with massive windows and access to the east facing balcony provide great living spaces inside and out. A large primary bedroom features an ensuite bath, walk in closet and direct access to the balcony. Underground parking and amenities galore! Pool, gym, sauna, library, billiards, guest suite, ping pong and more! Cone experience Suite 1706 at NorthwestONE. (id:60083)
Coldwell Banker First Ottawa Realty
519 Coleraine Drive
Renfrew, Ontario
Modern comfort in one of Renfrew's newest and most desieable neighourhoods! Welcome to this beautifully maintained 2 bedroom, 2bath home built in 2017. Perfect ,as is, for anyone wanting to downsize or young professionals. Or it would take very little to finished the basement and double your living space. Enjoy the warmth of engineered hardwood floors, the ambiance of a gas fireplace and the natural light that fills the bright open concept kitchen. the primary bedroom includes a private ensuite bath and spacious walk-in closet. Additional features include main floor laundry conveniently located off the garage, large rear deck with a natural gas hookup for your BBQ and basement is already drywalled and plumbing roughed-in for a bathroom. Please allow 24hrs irrevocable on all offers (id:60083)
Exp Realty
70 Horace Drive
Rideau Lakes, Ontario
Welcome to beautiful Sheldons Landing, located in Sheldons Bay on Big Rideau Lake. This quiet executive community is one of the most sought after neighbourhoods in the Rideau Lakes Region, not only offering country living, but also the benefits of a paved road, and high speed internet. This expansive 3.9 acre waterfront lot offers a very rare opportunity to build your dream home, as it provides a tiered layout with an extraordinary view of Big Rideau Lake, while sloping to the lake providing privacy, and a wonderful sitting area amongst nature. This lot also has shared ownership to Block 26 which houses a beach area, boat launch, and a rare dock space for your boat. This property is just minutes to the quaint Village of Portland, which houses many amenities including a great medical centre, stores, and marina's. You are also surrounded by great golf courses, just minutes from Rideau Lakes Golf Course. Less than an hour to Kingston. Maintenance fees are to maintain shared lake access. (id:60083)
RE/MAX Affiliates Realty Ltd.
19 Gorny Lane
Madawaska Valley, Ontario
Wadsworth Lake family treasure. This 2 cottage package is a rare find. Perfect set up for extended families to enjoy the sought after Wadsworth Lake together, within the comfort of 2 separate cottages. The front 1 bedroom cottage with the field stone fireplace and gazebo have an incredible waterfront view with southwestern exposure. The back 3 bedroom cottage was fully and tastefully renovated in 2012. The wood detail and charm are everything your cottages in the woods should be. 3 season enjoyment. Both cottages are insulated. Close to Barry's Bay and Combermere and all their amenities. 45 minutes to the East Gate of Algonquin Park. 2 tank septic system and lakewater. Cottages come furnished, with dishes, appliances, and a dock. (id:60083)
Exp Realty
2724 Laurier Street
Clarence-Rockland, Ontario
Great for any industrial use, RV, truck, auto sales and service, or retail. Situated next to Home Hardware on the main retail street in Rockland. Currently operating as an RV repair shop and sales centre. Vacant possession available, or can be purchased with a quality tenant in place for an investor. The building features 3 large bays each with drive-in and drive-out 14 feet high roll-up doors. A total of 10,791 square feet inclusive of the ground floor area (10,196 sf) and mezzanine (595 sf). Ground floor has a reception office with air conditioning, three bays, and interior offices. Plenty of power with 400 amp 600 volt service distributed to sub-panels in each bay. Two suspended forced-are gas heaters in each bay. Access to highway 174. Proximity to other major retail and automotive dealers. Rare opportunity to acquire a facility designed for large vehicles. Ceiling height is 15 "6" clear. Sizeable lot with ample parking. A phase 2 environmental report concludes the site is within the ministry of environment's acceptable standards. Lovely view of the Ottawa river as the property sits above highway 174. Building was constructed in 1998 and expanded in 2000 and 2007. Very clean and well-kept. (id:60083)
Royal LePage Integrity Realty
1 - 216 River Road E
Wasaga Beach, Ontario
This property is truly a slice of paradise. This 2 story plus basement/garage townhouse on Nottawasaga River boasts breathtaking sunset views and spectacular views of Nottawasaga River, Georgian Bay, and Blue Mountain, Collingwood. Conveniently located only minutes walk to beach one, and close to shops, restaurants, grocery stores, Walmart & marina. Relax and entertain in this sought-after end unit . A boaters paradise.MAIN FLOOR: Spacious open concept design: living room, breakfast area, bright Ikea kitchen with stainless steel appliances (fridge, stove, dishwasher, microwave), granite countertops, oversize sink, and additional family room. Air conditioning and ceiling fans, oversize 30, 000 BTU gas fireplace. Pot lights and new LEDs throughout. Windows on 3 sides make this unit bright and sunny - custom window coverings throughout the house. Main floor sliding doors open to large river-front deck, gas BBQ hook-up, glass balconies for unobstructed views.UPPER LEVEL: large master bedroom with private balcony and river view, a full bathroom with jacuzzi tub/shower and heated floor, a second bedroom, and a linen closet. Air conditioning wall units in each bedroom and mirror double sliding closet doors with large closets and custom shelves.BASEMENT/GARAGE: full bathroom, open area laundry room, a separate room (den, bedroom, or storage), and inside-entry gas-heated garage with finished floors, opening directly to river-front.OUTSIDE: premium docking facilities directly on Nottawasaga river (close to widest section near mouth of river): 4-post 50FT aluminum docks, 10ft wide wooden boardwalk, additional personal parking spot in front of garage. Plus visitor parking. Brand new composite front porch and steps. (id:60083)
Comfree
163 Perth Street
Brockville, Ontario
Welcome to 163 Perth St, Brockville. This centrally located, successful automotive repair shop has been family run for X years and the current owners are looking to step down. Sitting on an acre of land in the heart of the city, this 6 bay building includes 4 hoists, 1 ramp and 1 alignment machine. Plenty of parking for customers as well as for storage and a great office space. With the roof redone in 2024 this operation is absolutely turnkey. Not looking to repair vehicles? The location alone will appeal to any business looking to benefit from the enhanced driveby traffic. Come check out 163 Perth St and put your business plan in motion. (id:60083)
Homelife/dlk Real Estate Ltd
2303 - 1510 Riverside Drive
Ottawa, Ontario
Hardwood and new carpet in the bedrooms. Any special assessment will be paid by the seller. The building is smoke and pet free. Security and gated complex, park setting and Gas BBQ provided. New kitchen cabinet with granite top. The recreation centre including amenities (2 pools, 4 tennis courts, 2 gyms, meeting and party rooms, gated community with security 24/7, building insurance included, adult oriented, an electric charger is only a provision (infrastructure is complete for the building but each owner is responsible to connect to it), park setting in the grounds. (id:60083)
Comfree
2209 Jochem Road
Edwardsburgh/cardinal, Ontario
Hunt? Ride ATVs or mountain bikes down the trail or even go for a leisurely stroll & check out the wildlife & many species of birds! Build or simply use as a rec property! Located right beside highway 416, a direct link from Ottawa to highway 401 & the intl bridge. Thankfully most of road noise is masked by mature forest on this incredibly beautiful property consisting of 76 peaceful acres-There is a solid laneway leading from the new entrance culvert halfway through the property & a nice path leading to the very back of this 780 ft x 3172 ft through mature trees, a mixture of mainly spruce, fir & cedars & gorgeous maple ridge consisting of a few acres near the small bridge by the creek near the only wetlands on the 76 acres-Wetlands consist approx. 2-4 acres situated in centre of property-Your builder will love the hill descending from the existing road, an amazing location to build a walk-out basement with an incredible view of tall trees in the lovely forest-As mentioned, you can retain the property for recreation only, there is no obligation to build! If you are looking for paradise that is only a 30 min from suburban Ottawa, this is your peace & tranquility space-10 min drive to schools & all major amenities in Kemptville-Please book your guided tour with listing rep or your agent! If going for a hike, bring proper attire since south portion of laneway is slightly overgrown-Bonus acre of this parcel, a triangle measuring app 119 x 335 ft comes with property & is located west of Jochem overpass on southwest corner of 416-Welcome home! (id:60083)
Solid Rock Realty
0 Dibble Street W
Prescott, Ontario
Located just west of the St.Lawrence Street and Dibble Street intersection, sits one of the last available building lots in the Town of Prescott. Just recently surveyed and severed, this property is ready for your designs and ideas. Zoned residential, it would be perfect for your dream home. The lot is deep (126 feet, as per the survey), so there is room for an above ground pool... a shed, etc. Being located in the town, there is access to all municipal services - water, sewer, hydro and yes, natural gas. This lot is positioned one block from the majestic St. Lawrence River, Kelly's Beach and the downtown core, with its amenities. Centrally located near highways 401, 416 and County Road 2 for easy commutes. 5 minutes away from the US-International Bridge. It's an opportunity just waiting for ....you ! (id:60083)
Royal LePage Proalliance Realty
257 Hudson Point Road
Elizabethtown-Kitley, Ontario
Stunning Stone Home on the River Built in 2021 - Welcome to your private riverside oasis. This all-stone 1700+ sq ft home, built in 2021, features a double attached garage with inside access, but that's just the beginning. Step through the bold blue front door into a show-stopping interior flooded with natural light and panoramic river views. Hardwood floors add warmth and elegance to the main living and dining areas, as well as the two west wing bedrooms, enhancing the home's clean, modern feel. The spacious open-concept layout connects a large living room, dining area, and a chef-worthy kitchen with ample cupboard and counter space, ideal for everyday living and entertaining, and all appliances are included. Convenient main floor laundry is just off the garage entrance - perfect for unloading groceries. Two bedrooms and a 3-piece bath are located on the west side, while the east wing features a private primary suite with a walk-out balcony, large his and hers closets, and a 4-piece ensuite that includes a soaker tub. Downstairs, the fully finished walk-out lower level offers endless possibilities: create a family room, games room, or easily convert the space into an in-law suite. You'll also find a bright office or exercise room, a 2-piece bath, a utility room, and two spacious storage rooms. Step out from the lower level to a custom-built outdoor BBQ station complete with a sink and wine fridge, perfect for year-round entertaining. Just a few steps away, unwind in a beautifully designed outdoor space featuring a hot tub, fireplace, and sitting area, all with uninterrupted views of the stunning St. Lawrence River in every season. And there's more: head down to the water's edge to find a 45' x 10' Kehoe dock with a 7,000 lb boat lift with remote. Whether you're into fishing or cruising, this setup is a dream for any boater. This is more than a home; it's a lifestyle. Book your showing today. (id:60083)
RE/MAX Hometown Realty Inc
3807 Carp Road N
Ottawa, Ontario
Nestled in the peaceful and picturesque village of Carp, this well-maintained bungalow offers a unique investment opportunity with 3 legal self-contained apartments under one roof. Set on a spacious lot with Village Mixed Use zoning, this property combines small-town charm and practicality. With the necessary city permits, there is the potential to build a coach house in the backyard. The property has 400 amp service, 3 hydro meters (plus one rough-in), 3 electric hot water tanks that are owned (2015), and plenty of parking space. The building consists of 1 x bachelor that is rented for $1,025 plus hydro, 1 x 2-bedroom rented for $1,230 plus hydro, and 1 x 3-bedroom rented for $1,281 plus hydro. The lease terms end in 2026. The units are equipped with washers and dryers. The 2024 operating expenses were Maintenance $645, Property taxes $2,674, Insurance approximately $3,009, Water/Sewer $1,083, Snow Removal $791. The seller manages the property and handles the grass cutting. Updates include the roof (2022) and several windows (2023). The Final Occupancy Permit will be available soon. The tenant in the bachelor unit C has a large dog, and access to it is limited until a conditional sale is in place. Photos are of the 2-bedroom unit only. Please allow 24-hours notice for all showings. (id:60083)
Exit Realty Matrix
70 Russell Avenue
Ottawa, Ontario
Introducing 70 Russell Avenue a premier investment opportunity in Ottawa's sought-after Sandy Hill. This newly constructed, purpose-built multi-family property is designed to meet the needs of today's tenants, ensuring energy efficiency and modern amenities that deliver consistent rental income. The building features three spacious five-bedroom units and a unique six-bedroom, two-story suite on the top floor, appealing to diverse tenants. Interiors boast vinyl flooring, large windows, modern kitchens, two full bathrooms, and in-unit laundry. Just a 2-3 minute walk to the University of Ottawa, it offers unbeatable convenience, attracting young professionals and tenants alike. The vibrant neighbourhood includes dining, parks, entertainment, high walkability, and easy access to transit. With steady demand and premium amenities, 70 Russell Avenue is a rare investment in Ottawa's thriving rental market. Don't miss this opportunity to own a high-performing asset in an unbeatable location! NEW INCOME NUMBERS- Unit 1: $3,998/m, Unit 2: $4,101/m, Unit 3: $4,100/m, Unit 4 $5,850 (6 bed) (id:60083)
RE/MAX Hallmark Realty Group
2370 Laurier Street
Clarence-Rockland, Ontario
Prime Corner in the fast growing town of Rockland. Three buildings on a very large lot. Benny's All Day is major tenant plus hair salon and a residential duplex (2 residential tenants). New HVAC. Roof being replaced. Large parking lot at rear. Restaurant business owner is property owner. Gross Income: $168k (per annum). Property taxes, Building Insurance and Utilities (approx. $30k in 2024). Restaurant pays its own utilities. Financials to be provided upon receipt of offer. Great Investment in a booming area. (id:60083)
Shaker Realty Ltd.
2584 Woods Street
Clarence-Rockland, Ontario
Spacious & remarkable waterfront bungalow on 1.26 acres connected to municipal services! Discover a once-in-a-lifetime opportunity to own this rare and unique waterfront stone bungalow, perfectly nestled on a spectacular 1.26-acre lot with amazing landscaping. Thoughtfully designed to capture breathtaking water and sunset views, this beautifully appointed 2-bedroom, 2-bath home offers the ideal balance of comfort, elegance, and scale. Inside, soaring ceilings and a grand open-concept layout create an airy, light-filled space, where every detail celebrates the natural beauty just beyond your windows. The inviting study (office) easily converts into a third bedroom, offering flexible living options. Outdoor living is just as inspiring. Enjoy a screened-in porch for peaceful mornings, a covered terrace ideal for all fresco dining, a lower terrace with a sparkling saltwater pool and charming pool house, a hot tub and a Trex promontory for lounging by the shore. There's even a cozy cabin at the water's edge perfect for quiet retreats or summer naps. Car enthusiasts will appreciate the rare combination of a double attached garage plus a triple detached garage plenty of space for vehicles, hobbies, and storage. This is more than a home it's a lifestyle. Live your waterfront dream today. (id:60083)
RE/MAX Delta Realty
00 George Avenue
Perth, Ontario
This lot offers the perfect opportunity for an infill income property in the wonderful town of Heritage Perth. Located on a quiet street conveniently just walking distance to schools, shopping, and the beautiful downtown area, this property is a great location to attract a strong tenant profile. The Town of Perth is a picturesque town, highly sought after by retirees, along with having strong employment opportunities for younger people. Don't hesitate, call today! (id:60083)
RE/MAX Affiliates Realty Ltd.
Lt3 Cn4 County 17 Road
Alfred And Plantagenet, Ontario
Opportunity awaits on this spacious 0.695-acre lot nestled in the heart of Alfred and Plantagenet. Surrounded by nature and just a short drive from town amenities, this parcel offers a blank canvas for your custom build. Zoning C3-16, allowing for a wide range of permitted uses including a garage, administrative offices, retail outlet, repair shop, and other auxiliary services. Whether you're looking to escape the city or invest in a growing rural community, this lot delivers the space, privacy, and potential you've been searching for. Enjoy the tranquility of country living with convenient access to Prescott-Russell trails, local shops, and schools. Don't miss this chance to secure a generous-sized lot in a quiet, welcoming community. (id:60083)
Exp Realty
810 - 2020 Jasmine Crescent
Ottawa, Ontario
Rarely offered corner unit 8th-Floor Condo featuring 3 large bedrooms and 1.5 bathrooms. The open concept living and dining area creates a seamless flow, perfect for relaxation and entertaining. The L-shaped kitchen offers ample space for culinary creations. The primary bedroom has an attached 2 pc ensuite, ensuring your privacy and comfort. Newer vinyl floors and fresh paint throughout most of the condo enhance its inviting ambiance. Natural light floods the bright and spacious rooms. Step onto the large balcony, where you can relish outdoor space and soak in the views. Your vehicle will find a secure home in the included underground parking space. Condo fees includes HYDRO/HEAT/WATER/SNOW REMOVAL and heated pool, hot tub, sauna, gym*, tennis court! Close to parks, shopping (Costco), daycare, schools, dining & entertainment. Public transit at the front door. Some photos are digitally enhanced. (id:60083)
Exp Realty
311 Turquoise Street
Clarence-Rockland, Ontario
An exceptional opportunity to build you dream home awaits in the heart of Morris Village, a sought-after, family-friendly community in Rockland. This spacious corner lot, approximately 54 feet by 104.8 feet, offers the perfect canvas to build the custom home you've always imagined. Located on a quiet street and surrounded by quality homes, this lot enjoys the rare combination of suburban charm and urban convenience. Just steps from parks, top rated schools, walking trails, local shops and inviting restaurants, everything you need is right at your doorstep. With full city services available, you can enjoy the ease of municipal water, sewer, and natural gas while designing a home that suits your lifestyle and future. Don't miss this rare chance to invest in one of Rockland's most desirable neighbourhoods and bring your vision to life in a vibrant, growing community. Your dream home starts here! (id:60083)
RE/MAX Absolute Walker Realty
341 New Street
Edwardsburgh/cardinal, Ontario
Welcome to this beautifully laid out, fully tenanted, solid 4-PLEX; a very rare investment opportunity! Nestled in the small town of Cardinal, this property is just 2 blocks away from the St. Lawrence River. This building offers great cashflow for investors & consists of 4 units in total - two spacious two bedrooms & two cozy one bedroom units. Each unit has separate hydro meters (ensuring easy distribution of utilities), their own in-unit washer/dryers & plus a separate building with four separate storage units. Not to mention separately fenced backyards and plenty of parking for each unit! It does not get better than this! The property is also equipped with separate, exterior storage for all four units providing ample room for seasonal necessities. As an investor, you will appreciate the value and consistent demand that this property promises. From the location to the layout and amenities, it's a solid investment designed to offer a lucrative return. (id:60083)
Real Broker Ontario Ltd.
45 County Road 40 Road
Athens, Ontario
Discover this incredible vacant lot in the highly sought-after Charleston Lake Village, just steps from the pristine waters of the world-renowned Charleston Lake. Known for its crystal-clear waters, stunning natural beauty & status as a premier destination for boating, fishing & outdoor recreation, Charleston Lake offers a luxurious lakeside lifestyle that is truly unmatched. Owning property on this lake means embracing an exclusive, high-end experience that few can access. Located within close proximity to marinas, shops, the post office, bank, schools, groceries, churches, & more, this lot offers unparalleled convenience in a peaceful, scenic setting. Imagine building your own private waters edfe retreat where every day feels like a vacation. The nearby Sand Bay Beach provides a beautiful sandy shoreline perfect for swimming, sunbathing & family fun. The area is also dotted with hiking trails, summer camps for kids, and numerous outdoor activities, making it ideal for both relaxation & adventure. This lot is ready for your dream project: a custom-built home, a luxurious cottage, or a tranquil lakeside escape. The expansive .8 acres provide ample space for outdoor entertaining, gardens & more. With the high demand and limited availability of property in Charleston Lake village, this property represents a rare investment opportunity in one of the most prestigious areas of the region. Living on Charleston Lake means enjoying an upscale lifestyle with access to world-class boating, fishing & water sports. The pristine environment, combined with the exclusivity of owning property near one of Canadas most beautiful lakes, makes this an exceptional investment for those seeking luxury, privacy & natural beauty. Don't miss your chance to own a piece of this natural paradise. Call today to learn more about this outstanding property and start your journey toward creating a luxurious waters edge oasis on Charleston Lake, a truly coveted address. (id:60083)
RE/MAX Hometown Realty Inc
500 Aberdeen Street
Renfrew, Ontario
Welcome to 500 Aberdeen Street! This 2 bedroom, 2 bathroom updated home will not disappoint. You are welcomed by the spacious front veranda which is the place to be to relax & unwind and watch the world go by! Inside is open concept living room with an invited fireplace, eating area, large bright new kitchen with plenty of cupboards & an island. A 4pc bathroom, bedroom & mudroom with access to you attached garage finish off the main floor. Then head upstairs to the primary bedroom, new gorgeous 3pc bathroom and a corner nook for your nursery, office, reading area or whatever you envision the space being for your family! The lower level is compete with family room, bar area, laundry & storage. All appliances are included fridge, stove, dishwasher, washer & dryer. The backyard features a relaxing deck, fenced in yard, storage shed and no rear neighbours! Updates include: electrical, kitchen, 2 bathrooms, some flooring, insulation, ceiling in lower level, some windows & patio doors. Book your showing today!!! ** This is a linked property.** (id:60083)
Royal LePage Team Realty
00 Wishbourne Road E
Ottawa, Ontario
An extremely rare opportunity to own 53 acres of prime land in the highly sought-after Cumberland area! Only a 5 minutes from Orleans. This expansive lot is currently zoned agricultural and offers tremendous potential for future development, especially with neighboring properties being actively acquired for residential and commercial growth. The location provides the perfect balance of rural tranquility and close proximity to city amenities. Whether you're looking to invest in land for future development or enjoy the peaceful countryside, this property is a must-see. Don't miss your chance to secure a piece of Cumberland's growing landscape! Lot lines in pictures should be considered approximate and are used for visualization purposes only. (id:60083)
Royal LePage Integrity Realty
5 - 300 Terry Fox Drive
Ottawa, Ontario
A three level professional office condominium in North Kanata. Each floor is a self contained rentable unit with a bathroom and kitchenette. Think of the building as a triplex. All floors are have a completed interior fit-up. It's a bright end unit with windows at the front, back and side of the property. The second floor and lower level are vacant allowing a buyer to use the space, or rent for income. The ground floor is currently leased to a medical aesthetics company. Central heating and cooling for the entire condo on a single hydro meter and gas meter. Tenant pays for their proportionate share of building operating costs, utilities and alarm system. Wired for FOB access and fibre. Includes 10 undesignated parking spaces in the complex. Condo fees are $824.96 per month which includes water, building insurance, snow removal, landscaping, general repairs and maintenance of the exterior, management, reserve fund. High quality finishes and a fantastic location in the heart of Ottawa's high tech centre and next to the Marshes Golf course. Plenty of amenities in the immediate area from restaurants, coffee shops, fitness facilities and more. (id:60083)
Royal LePage Integrity Realty
621 Highway 43 Highway W
Montague, Ontario
The river is calling. This is a rare opportunity to build your dream home or cottage on an beautiful 6.46 acre waterfront lot just minutes from the vibrant community of Merrickville. The property is located on the Rideau Canal, a designated UNESCO World Heritage Site. A great deal of preliminary work has been done with a building footprint cleared with a new winding driveway in place. Final building permit would still have to be approved through the Township. Frontage along the water is approx 606 ft. This location is only 30 min to Brockville, 45 min to Ottawa and 20 min to Kemptville or Smiths Falls. (id:60083)
Coldwell Banker Coburn Realty
450 Tremblay Road
Ottawa, Ontario
Two for One Deal! Take advantage of the R3M zoning & City approved permit in place, and start new with two semi-detached 2-storey duplexes for tremendous income potential. Perfect for this rapidly developing area, so close to the upscale shopping at theTrainyards, and a short hop downtown. Upscale living! Severance in place, City documents, survey, grading plan & floorplans attached to listing. Construction to begin shortly. (id:60083)
Guidestar Realty Corporation
N/a Plantagenet Con 1 Road
Alfred And Plantagenet, Ontario
INCREDIBLE location on the Ottawa River. Discover your perfect escape on this stunning 2.5 acre WATERFRONT lot nestled between Wendover and Plantagenet. Enjoy beautiful mountain views and spectacular sunsets from your future dream home. Only 15 minutes from Rockland and less than an hour from Ottawa, this property offers the ideal balance between country tranquility and proximity to services and the city. Short drive to Wendover where you'll find everything you need from Tim Hortons, pharmacy, restaurant, convenience store with Beer Store/LCBO and more. The lot has been severed and is ready to build with a new well already on site. Located in a quiet bay facing an island with no wake where you can enjoy kayaking and canoing at its best, as well as ice fishing & skating during the winter time. The lot is ELEVATED with no risk of flooding yet with a gentle slope to the water which flattens at the waterfront with a shallow entry to the water for easy docking and enjoying your time on the river. Trees being planted in Spring 2025 on the neighbouring property to create a privacy wall. No walking of the land before booking a showing. The Seller is open to financing a portion of the purchase price, with terms to be negotiated. (id:60083)
Royal LePage Performance Realty
324 Currell Avenue
Ottawa, Ontario
LOCATION LOCATION! Modern Newer Built (2013) 8 unit complex in the sought after Westboro/Hampton Park community of Ottawa. Complex consists of 2 x one bedroom and 6 x two bedroom units all with top end finishes including granite counter tops, hardwood floors and stainless steel appliances. Each unit has access to an outdoor space (balcony/entrance), large bedrooms and plenty of natural light. Storage for garbage, recycling and composting available for tenants. Complex is low maintenance with A+ tenants. Lots of room for future rental increases with tenant turnover. 2024 NOI $119,483 and CAP 4.5%; 2025 NOI $129,495.11 and CAP 4.9%; 2026 NOI $137,767.80 and Cap 5.2% (based on recent turnovers and standard rental increases of 2.5%). Assumable CMHC mortgage @4.5% if needed- matures May 2029. (id:60083)
RE/MAX Hallmark Realty Group
78 Concession Street
Westport, Ontario
This is an incredible business opportunity in the rapidly booming community of Westport! Located directly on Highway 42, this prime property offers fantastic exposure, easy access, and high visibility, ensuring excellent traffic for any venture. It's perfectly suited for an auto repair shop or any other business you envision. The well-constructed building features a durable steel structure, double 14' doors, and impressive 16' high ceilings, providing ample space and flexibility. Comfort and efficiency are built-in with radiant floor heating throughout. The property also includes a convenient upper level for storage and a dedicated front area for business reception, creating a professional and functional layout. With ample parking for clients and the flexibility of either wood or oil-heated radiant flooring, this property offers significant creative potential for various uses. Please note that only the building and land are for sale, not the existing business. (id:60083)
Royal LePage Advantage Real Estate Ltd
201 Ethel Street
Ottawa, Ontario
SINGLE FAMILY HOME DIVIDED WITH TWO EXTRA UNITS IN LOWER LEVEL. FULLY RENTED, GREAT OPPORTUNITY TO LEGALIZE AS A TRIPLEX OR CONVERT BACK TO A SINGLE FAMILY HOME. (id:60083)
RE/MAX Hallmark Realty Group
7 - 2280 Carling Avenue
Ottawa, Ontario
An exciting opportunity to own a restaurant in a high-traffic, central location on Carling Avenue. This well-sized 1,183 sq. ft. space offers excellent visibility, steady foot traffic, and an efficient layout suitable for dine-in or takeout concepts. The restaurant comes with a liquor license in place, making it easy to launch or expand your business. With affordable rent at $4,091 per month plus HST and a well-maintained interior, this location is turnkey and ready for your vision. Whether you're launching your first venture or expanding your existing brand, this space offers the ideal foundation to start your business in one of Ottawa's most active commercial corridors. Current lease runs till Dec-31, 2028. (id:60083)
Royal LePage Integrity Realty
215 Morris Island Drive
Ottawa, Ontario
This beautiful lot is only 35 minutes from Kanata Business Park and walking distance to the Morris Island Conservation Area and Ottawa River! With an incredible 8.95 acres, this ideal spot offers a perfect blend of privacy and accessibility. Minutes from Canoe access and parking, enjoy the pristine waters and scenic views of the Ottawa River. Partially cleared with gravel driveway and hydro at the lot line, this generous size lot offers nature's beauty, peacefulness and endless possibilities. Don't miss your chance to own this exceptional piece of land and create a retreat thats uniquely yours. (id:60083)
RE/MAX Frontline Realty
1453 Notre Dame Street
Russell, Ontario
Welcome to 1453 Notre Dame St in Embrun - an exceptional, custom-built home spanning approximately 4,200 sq ft. From the grand foyer, step into a living room that seamlessly flows into a dining area accented by a striking triple-sided gas fireplace. The chefs dream kitchen features a spacious island with granite countertops, a wine fridge, top-of-the-line stainless steel appliances, and custom cabinetry, complemented by an additional dining and living space with vaulted ceilings. Modern potlights and elegant chandeliers throughout add character and warmth. The main floor in-law suite, with its own entrance, radiant flooring & wall unit AC, boasts an open-concept layout and a full bathroom - perfect for extended family or a home business. Upstairs, the master suite impresses with a walk-in closet and a luxurious 5-piece ensuite. Three additional bedrooms and a full bathroom offer space for the whole family. The fully finished basement is equipped with radiant flooring and offers a spacious family room with dry bar, an additional bedroom, full bathroom, a den, and a theatre room with surround sound speakers ideal for movie nights or entertaining. Step out to the 4-season sunroom with a cozy fireplace & heater floors, leading to your private backyard oasis. Enjoy the heated salt water in-ground pool, beautifully landscaped yard with outdoor speakers, covered seating area, gazebo, fenced-in yard, garden beds, green space, and a firepit - no rear neighbours and Embrun's most scenic sunsets included! The 3-car radiant heat garage provides ample storage, while smart built-in speakers throughout, a smart security system, smart lights, a sprinkler system, and a generator complete this exceptional property. Welcome home! (id:60083)
Royal LePage Performance Realty
00 County Road 8 Road E
Elizabethtown-Kitley, Ontario
Introducing an exceptional opportunity, a prime 10.868 - acre vacant building lot nestled right along highway 29 on the corner of County Road 8 (with frontage on both roads) entering the beautiful village of Toledo, offering unparalleled exposure and a myriad of possibilities. Presents a canvas of potential limited only by your imagination. With over 10 acres at your disposal, there's an abundance of room for various ventures. The open layout allows for versatile land utilization, offering unbeatable exposure, versatility, and investment potential. Don't miss the chance to transform this blank canvas into your vision of success. Explore the limitless possibilities today! A Realtor must be present during all showings. (id:60083)
Century 21 Synergy Realty Inc
0 County Road 1 Road
Elizabethtown-Kitley, Ontario
Introducing an exceptional opportunity, a prime 3.387-acre vacant building lot nestled right along highway 29 on the corner of County Road 1 entering the beautiful village of Toledo, offering unparalleled exposure and a myriad of possibilities. This expansive, flat terrain presents a canvas of potential limited only by your imagination. With over 3 acres at your disposal, there's an abundance of room for various ventures. The open layout allows for versatile land utilization, offering unbeatable exposure, versatility, and investment potential. Don't miss the chance to transform this blank canvas into your vision of success. Explore the limitless possibilities today! Realtor must be present during all showings. (id:60083)
Century 21 Synergy Realty Inc
1068a Jacques Bay Road
Addington Highlands, Ontario
Looking for a great property to build your dream cottage or full-time residence to escape the chaos of the city? This lot of over 2 acres on the Skootamata river near the lake and close to Bon Echo Provincial Park is an ideal location to make your dreams come true. The lot fronts on a deep portion of the river near the lake, suitable for small boats and boasts great fishing right from your doorstep. The elevated point near the water would be a great build location to achieve a beautiful view. Power lines are already conveniently located on the property and a year-round residence at the end of the roadway that fronts on the property. Just 9 kilometers to the town of Cloyne which has restaurants, a gas station, post office, general store, auto shop, butcher shop and public school. Many other great lakes nearby like Mazinaw, Shabomeka, Marble, Mississagagon and countless others. Welcome to lake country. (id:60083)
Home Run Realty Inc.
909 - 242 Rideau Street
Ottawa, Ontario
Welcome home to this bright and spacious 1 bedroom + den corner unit at Claridge Plaza 3 in Ottawa's ByWard Market. A cut above the rest this immaculate Astor model must be seen to be fully appreciated with 740 square feet of interior living space plus a private balcony overlooking the historic Byward Market.Two walls of floor to ceiling windows provide lots of natural light and great views. Modern kitchen with large island, tiled backsplash and stainless steel appliances. Pristine hardwood and tile flooring throughout. Custom window blinds. The unit comes with 1 underground parking and 1 storage locker. Excellent amenities including 24-hour security, indoor swimming pool, sauna, exercise centre, private lounge, theatre room, landscaped terrace with BBQ. Located right in the heart of Downtown Ottawa, a stones throw to University of Ottawa, CF Rideau Centre, Rideau Canal, award winning restaurants , cafes, LRT station, and so much more. Sold completely furnished. Call today to book your showing of this fantastic condo. (id:60083)
Royal LePage Integrity Realty
622 Kings Creek Road
Beckwith, Ontario
Nestled in the quiet countryside of Ashton and just minutes from the City of Ottawa limits, this beautiful 2.3-acre rural residential lot offers an incredible opportunity to build your dream home in a serene, natural setting. With hydro conveniently available at the lot line and a cleared building area already prepared, much of the initial groundwork has been done for you. The parcel is a flat, rectangular piece of land ideal for a wide variety of building options. There are no additional structures and the lot is free from development restrictions. A recent 2022 land survey is available. Whether you're looking for peaceful country living or the perfect location just outside the city, this lot delivers the best of both worlds. (id:60083)
One Percent Realty Ltd.
270 Lake Street
Pembroke, Ontario
10,680 square feet, of centrally located, divisible office space. Currently configured into four distinct office areas. Keep them as divided or take the walls down - your choice. Perfect for owner/occupier or make this an income property and share the area with another tenant. A unique, and well-priced opportunity. (id:60083)
Gentry Real Estate Services Limited
14 Huron Street
Deep River, Ontario
Attention Investors- This 4-unit apartment building could be the investment opportunity you've been waiting for. Offers 4- spacious 2-bedroom units with each unit featuring 2 bedrooms, living room, 4 pc. bath, kitchen and laundry/utility room, Recent renovations include - new roof, windows, interior doors and fire alarm system. Great central location close to shopping, schools and more. Rear lane access with 4 single garages. Fully occupied. Don't miss this excellent investment opportunity. 48 hour irrevocable required on all offers. (id:60083)
James J. Hickey Realty Ltd.
313 Meilleur's Road
Laurentian Hills, Ontario
This SPECTACULAR 3-Bedroom 2175 sq. ft. family home offers custom quality at every turn. Features include main floor entrance to an inviting front foyer, living room boasts cathedral ceiling with large timber framing highlighting the excellent craftsmanship, gleaming custom kitchen, 2 bedrooms, 2 baths and main floor laundry. Second level offers a spacious primary bedroom with 3pc. ensuite and large loft lounging area. There is a full partially finished basement with loads of potential, a beautiful 36'4" x 11'8" 3-season room off the back door which is ideal for those large family gatherings. Fabulous 3 car garage (53' x 31'6") with 16ft ceiling, in-floor propane heat, plus workshop area with second floor storage, plus additional large storage shed with 2 shipping containers attached. All this and more on a beautiful 19.7 acre wooded Lot just minutes to Town and the main snowmobile trails and miles of ATV trails. Don't miss it, call today! 24hr irrevocable required on all Offers. (id:60083)
James J. Hickey Realty Ltd.
438 Pioneer Road
Merrickville-Wolford, Ontario
Tucked away on a quiet country road, this exceptional 2.5-acre lot offers the perfect blend of privacy, natural beauty, and endless potential. Surrounded by mature trees and framed by picturesque tree lines, the flat terrain is ideal for building your dream home, weekend getaway, or serene retreat. Whether you envision a cozy cottage or a sprawling estate, this property provides a peaceful, secluded setting while remaining accessible to nearby amenities. A rare opportunity to create your own sanctuary and enjoy the simple pleasures of nature, don't miss your chance to own a slice of paradise. 30 minutes to Brockville, 25 minutes to Kemptville, 10 minutes to Merrickville (id:60083)
RE/MAX Affiliates Realty Ltd.
58 Drummond Street W
Perth, Ontario
The perfect setting to build your dream home - or a smart investment - multi-unit duplex or triplex in the charming, family-friendly community of Perth! This beautiful lot is approximately 60' x 98.1' and is ideal for a single-family home or a multi-unit duplex or triplex, with building plans being available. You're welcome to use your own builder, and if you don't have one, be sure to ask us about our preferred local experts. This property is located in Perth, Ontario which is a picturesque town nestled along the Tay River, about 80 km southwest of Ottawa. Perth is beautifully preserved with stone buildings, heritage homes and landmarks like the Perth Town Hall and Matheson House which gives the town a timeless feel. The downtown core is walkable and full of boutique shops, cozy cafés, and art galleries. Nature lovers are drawn to Stewart Park, a lush riverside green space perfect for picnics, festivals, or for the vibrant arts scene, with live theatre, music festivals, and community events throughout the year! (id:60083)
Innovation Realty Ltd.
179 Agnes Street
Pembroke, Ontario
"A well maintained modern building in the heart of downtown Pembroke, offering an exceptional investment opportunity. Currently operating with a reliable long-term tenant, this property is a perfect choice for investors seeking a stable and promising venture. This 4,000 sq. ft. building offers ample parking, a new A/C system, a durable steel roof, and a 12x15 office space. All offers must have a 48 hour irrevocable (id:60083)
Exit Ottawa Valley Realty
540 Ski Hill Road
Mississippi Mills, Ontario
Steps from Pakenham ski hills is friendly family neighbourhood of Mount Pakenham, where you can ski & snowboard in winter and enjoy nature in the summer. Tucked into treed half acre, custom 2009 log home offers big spaces and magnificent sunsets over the hills. Grand wrap-about verandah leads into open-concept home built with 1.5' diameter logs from British Columbia. Front foyer slate-like ceramic floor & nook with built-in shelves for coats, hats & boots. The 3+1 bed, 2.5 bath home has high ceiling and floors of hardwood, softwood or ceramic tile. Livingroom 10' ceiling and tall windows for natural light. Dining room tall windows overlook great outdoors. Kitchen features peninsula with breakfast bar that sits 7-8 comfortably; birch cabinetry includes pantry and drawer divided to fit cooking pots & baking tins. Familyroom soaring cathedral ceiling and superior, top-of-line, Masonry woodstove from Vermont. Double doors open wide to verandah that entices you to sit down, and relax. Main floor powder room ceramic tile floor and loveable wooden barrel vanity with hammered copper sink. Solid wood staircase to primary bedroom with 12' ceiling and double closet. Two more bedrooms and upgraded bathroom of porcelain plank floor, double quartz vanity, deep soaker tub and walk-in ceramic rainhead shower. Lower level rec room, gym, bedroom and 3-pc bathroom with glass shower and another wooden barrel vanity including hammered copper sink. Well-built home has energy-efficient ICF foundation & Thermolec boiler to heat water for radiant floor heating on the lower level. Second floor heated with radiant wall heaters. Outside, you have chicken coop, garden shed & woodshed. Bell Fibre available & cell service. Located on paved township road with garbage & recycling pickup plus, school bus stop. Five mins down the road is Pakenham golf course; another minute further, is delightful artisan Village of Pakenham on shores Mississippi River for swimming, boating & fishing. 25 mins Kanata. (id:60083)
Coldwell Banker First Ottawa Realty
1431 Duchess Crescent
Ottawa, Ontario
Welcome to your dream retreat in the prestigious Rideau Forest community of Manotick! This deceptively spacious, custom-built home, offers the perfect balance of elegance, functionality, and versatility - designed for the modern family that values space, style, and comfort. Step inside to a grand foyer that opens into a cozy living room with a gas fireplace and a tasteful formal dining room - ideal for hosting memorable dinners. The heart of the home comprises an expansive chef's kitchen, featuring stainless steel appliances, a gas cooktop, and gleaming granite counters. A sunny breakfast area and adjacent family room with a second gas fireplace overlook the recently installed in-ground pool and adjacent fire pit; perfect for summer entertaining. Need room for music, games, or a creative workspace? A flexible multi-use room just off the family room is ready to adapt to your lifestyle. You'll also find a dedicated home office near the entrance, a stylish two-piece powder room, and spacious laundry/mudroom with direct access to a three-car garage. Upstairs, unwind in the luxurious primary suite complete with a private sitting area and a spa-inspired 6-piece ensuite bath. Three additional, generously-sized bedrooms and a full family bathroom complete the upper level. The finished basement offers even more living space with a fifth bedroom, fitness area, an office, and a home theatre-style media room, with a third gas fireplace - perfect for movie nights or relaxing evenings in. To top it off, the newly completed Coach House with Loft, provides additional space for guests, a private studio, or even a home business. Also ideal for extended family, but could be used as a rental home that could bring in upwards of $2,400 per month. It has its own driveway and parking for 4. See Floor Plans and Room Measurements in attachments. Well (2023), Pool (2021), Roof (2018), Furnace, A/C, HWT (2016). 24 hours irrevocable on offers. (id:60083)
RE/MAX Hallmark Realty Group
1165 Dalton Lane
Frontenac, Ontario
Welcome Home!! This beautiful 2+2 bed, 2+1 full baths custom-built, raised bungalow on private Cole Lake could be the home you've been dreaming of.. 300 feet of waterfront and 1.6 acres on lovely Cole Lake. Beautiful views from the new wrap around deck. Wood vaulted ceilings throughout the main level, with an open concept kitchen and living room with gas fireplace. The primary bedroom has a large ensuite with double sinks and jet tub. The lower level is a walk out with a gas fireplace in the second living room and also has a kitchenette. Excellent swimming right off the dock and a great lake for fishing. Close to amenities in Verona, and Rivendell golf course. Garage has heated floors and a large garage door screen, and is completely attached to the home for easy access. Includes all appliances and furniture; Boat and motor, lawn tractor, snow blower and golf cart can be included in negotiations! (id:60083)
Lpt Realty
322 Olivenite Private
Ottawa, Ontario
Welcome to this beautiful open concept home that is sure to impress. With the kitchen open to the living Welcome to this beautiful open concept home that is sure to impress. With the kitchen open to the living and dining area this open floor plan is ideal for entertaining friends and family. Oversized windows let the sunlight flood in. The dining area provides easy access to the second floor balcony, featuring an excellent view of the neighborhood. This brand new kitchen provides ample counter space with quartz countertops, gorgeous cabinetry and a backsplash for your enjoyment. Peninsula provides additional seating and prep space with built-in pantry providing additional storage. The bright Primary bedroom features cozy carpeting, access to the main bathroom, and a spacious walk-in closet. Recreation, shopping & golf nearby- this developing area provides convenience & modern luxuries. Book a private showing today! Maintenance Fee $215.30; Geothermal Rental Fee - $100.57/m (id:60083)
Exp Realty

