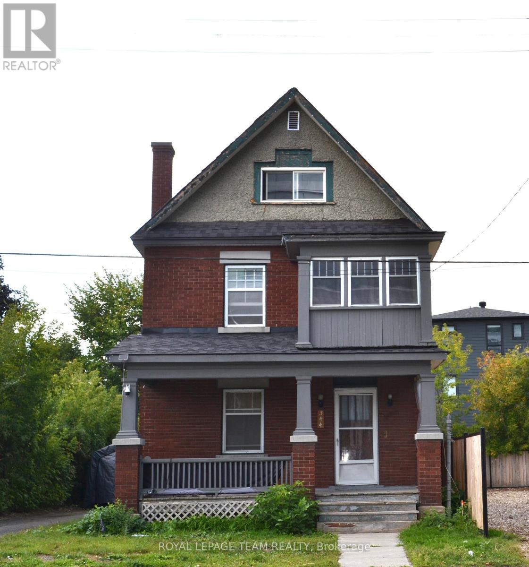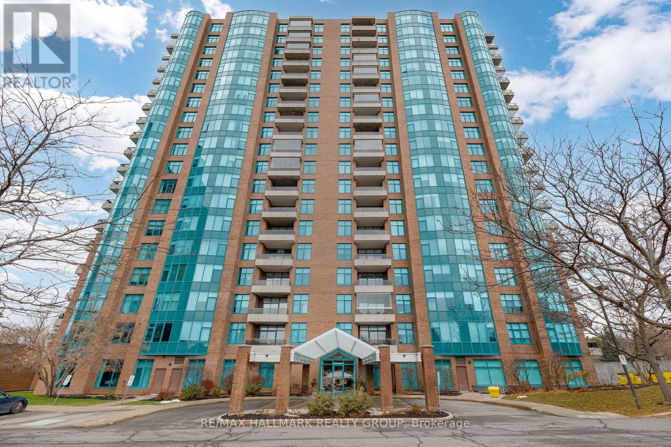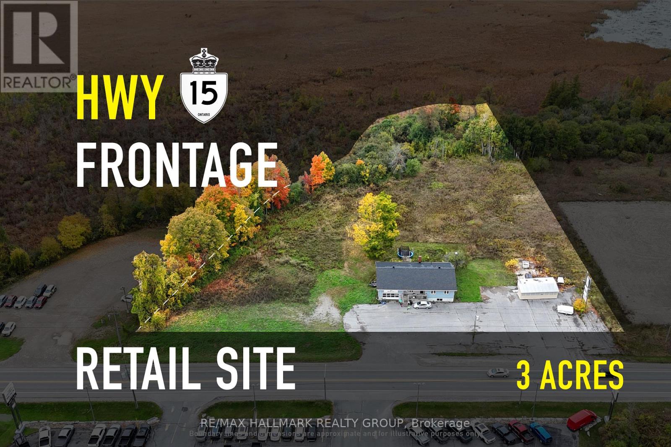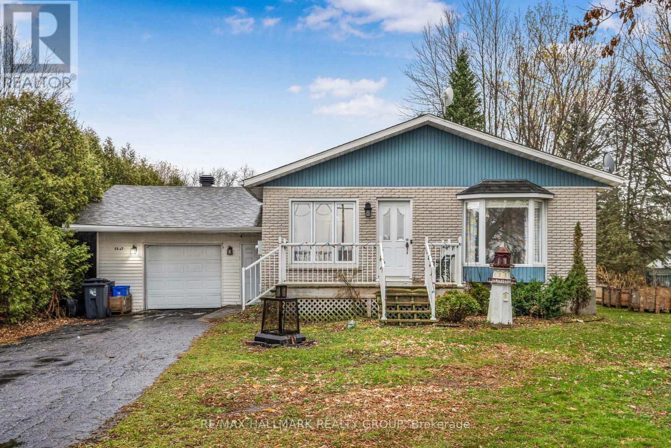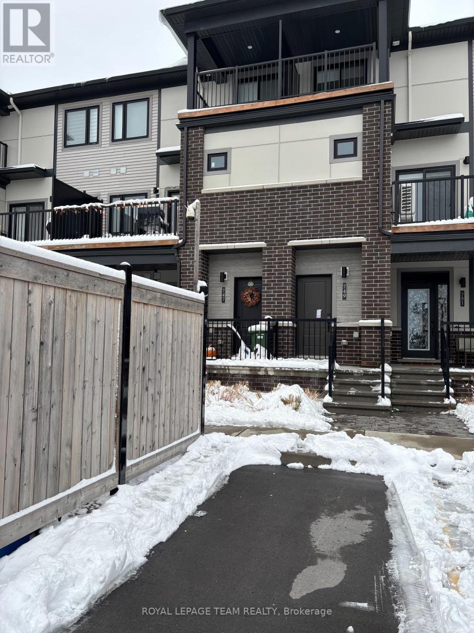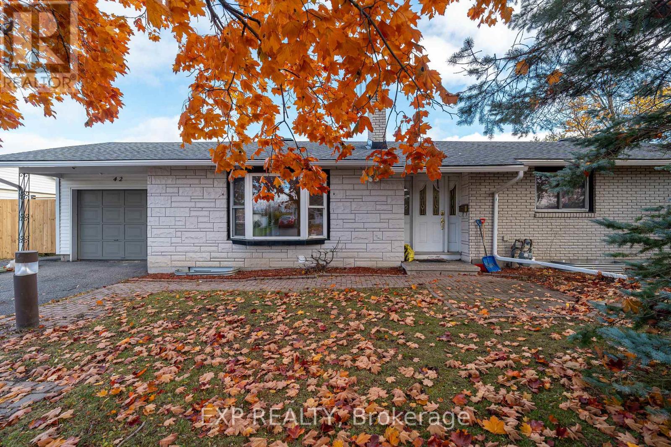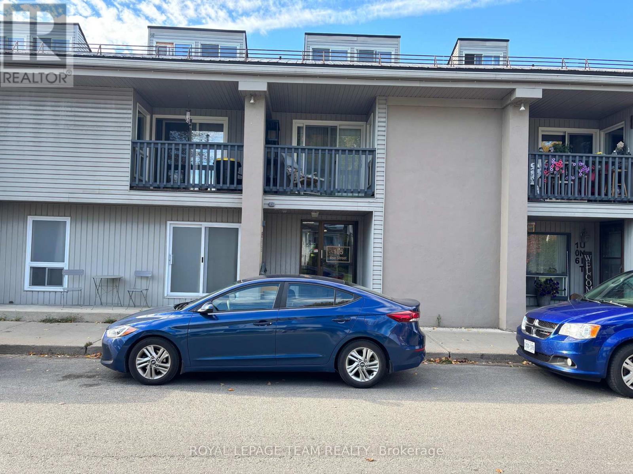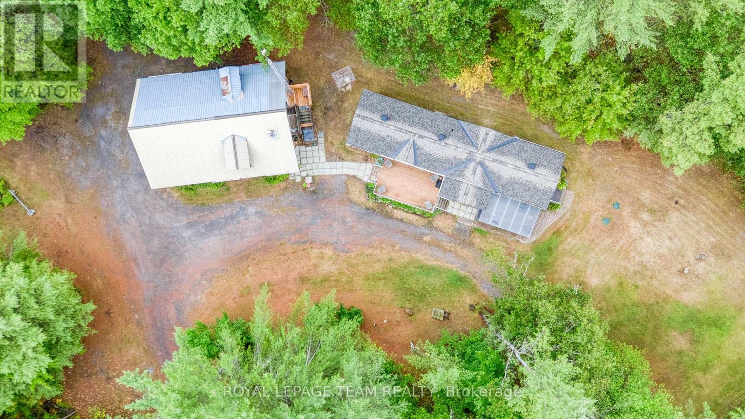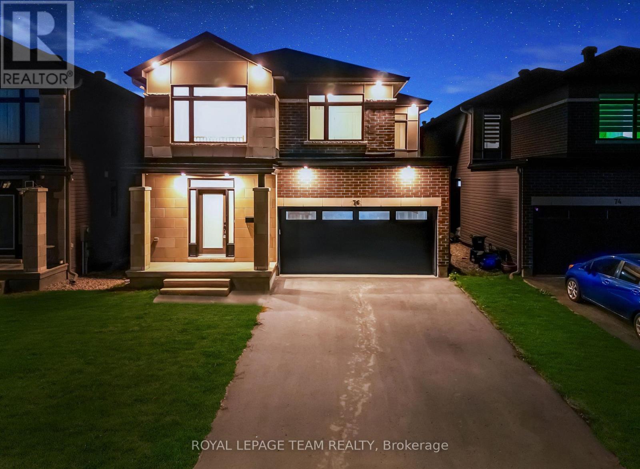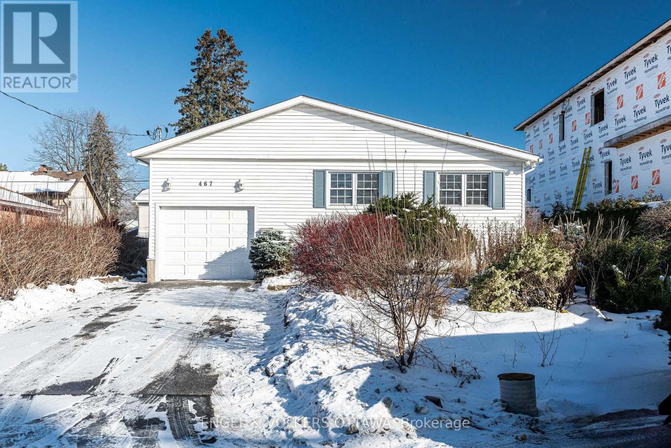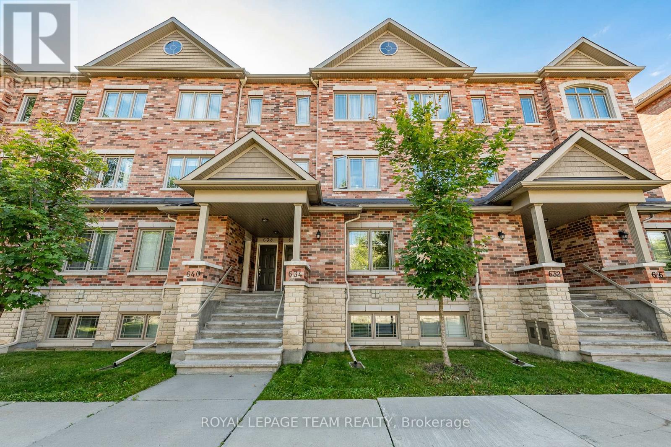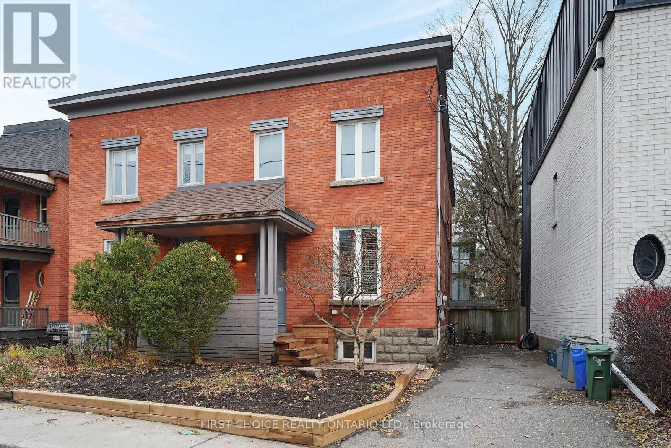344 Mcrae Avenue
Ottawa, Ontario
Last piece of land for development on the west side of McRae. This piece of land is surrounded by a small park and high rise development to the north and a Subaru dealership to the south. Many possibilities to develop multi family/commercial usage. The zoning is GM [1576] H(15) please see City of Ottawa website for development USES. The location speaks for itself across from Farm Boy, Second Cup, and within walking distance of Real Canadian Superstore, LCBO, Restaurants, and all the shops Westboro has to offer and a stone's throw to the LRT transit system. With some work this could make a great small commercial office perfect for a lawyers office, dentist, accounting firm. See zoning for more uses. (id:60083)
Royal LePage Team Realty
1406 - 3580 Rivergate Way
Ottawa, Ontario
Truly one of the best condominium residences in Ottawa! Seldom available "06" layout at Riverside Gate, CORNER UNIT! Perched on the 14th floor, this unique and refined condo showcases breathtaking, open northwest vistas overlooking the Rideau River, Downtown Ottawa, and the Gatineau Hills. The original owner has modified and added upscale finishing. Ideal for art collectors. Must be seen. The Versailles offers 2169 sqft , 2 Bedroom + Den and 3 Bathrooms, 2 storage lockers, with 2 spacious parking spaces and a large, recessed, glass enclosed terrace. Secure gated community, concierge on duty, TENNIS COURTS, exercise room, indoor pool with sun terrace, sauna, party room, BBQ terrace, billiards room, library, hobby room, bicycle storage room, guest suite, underground parking with car wash bay, storage facilities on each floor. Flexible possession. 24 h irrevocable on offers. (id:60083)
RE/MAX Hallmark Realty Group
190 Lombard Street
Rideau Lakes, Ontario
Positioned on Lombard St (Hwy 15)-Smiths Falls' primary retail spine-190-192 Lombard gives your business CH-zoned frontage where customers already travel. Daily draw from Walmart Supercentre and the Ferrara/Settlers Ridge cluster (Canadian Tire, Your Independent Grocer) is reinforced by the Beckwith Street downtown district and weekday traffic from the Perth & Smiths Falls District Hospital, with seasonal lift from the Rideau Canal/Victoria Park. Broad exposure supports high-impact signage, and the on-site yard/parking can be configured for quick stops and efficient customer flow. The existing building will require a full renovation; however, its presence provides a practical starting point for buyers intending to establish a commercial use on the site. Zoned General Commercial (CG), the property accommodates a broad range of commercial possibilities-such as office, service-retail, or other permitted uses (to be verified with the Township). The location offers strong visibility, direct access, and the opportunity to capture consistent local and visitor traffic for dependable business activity. (id:60083)
RE/MAX Hallmark Realty Group
4837 County Road 14 Road
Hawkesbury, Ontario
Welcome to 4837 County Road 14, located in the family-friendly community of St-Eugene. This charming 2+1 bedroom bungalow features a bright, open layout with plenty of natural sunlight. Start your mornings with beautiful sunrises from the backyard and unwind in the evenings with stunning sunsets from your front deck. The spacious backyard is perfect for entertaining, family fun, or giving your kids and dogs room to play. The oversized attached single-car garage provides ample space for your vehicle, along with extra storage for tools and equipment. Downstairs, you'll find a large additional bedroom, a generous family room, and a spacious storage area, ideal for keeping your home organized and clutter-free. Come take a look and see what this home could offer you and your family. (id:60083)
RE/MAX Hallmark Realty Group
54 - 747 Chromite Private
Ottawa, Ontario
Beautiful 2 bedroom, 3 bathroom condo with open concept main living space. This newer unit in locale on near schools, parks and open space. The spacious living/dining room is open to the modern kitchen with stainless steel appliances. This kitchen offer an island great for easy prep and connecting with family and friends. The balcony access is conveniently available from the open living space. This level is completed with a 2 piece powder room. The second level offers 2 spacious bedrooms, both feature their own ensuite. The laundry is situated on the level for easy access. The unit has one parking space. No conveyance of any written signed offers prior to December 5th, 2025. (id:60083)
Royal LePage Team Realty
42 Birchview Road
Ottawa, Ontario
Welcome to 42 Birchview Road, a spacious two-unit bungalow in Nepean's Ryan Farm area offering excellent income potential in one of Ottawa's most rentable locations. This legal duplex provides 8 bedrooms and 4.5 baths across two self-contained units and is within walking distance of Algonquin College, the Baseline transit hub, and the shopping and restaurants at College Square. Perfect for investors or owner-occupiers seeking rental income, this home sits on an extra-large private corner lot lined with mature hedges. The main level features 4 generous bedrooms, including a primary with a full ensuite and pass-through closets, 2.5 bathrooms, a bright open living and dining area, and a large eat-in kitchen with gas and electric stove connections and stainless steel appliances. Hardwood and ceramic flooring add comfort throughout. The fully independent lower suite offers 4 additional bedrooms, 2 bathrooms, an open kitchen, and in-unit laundry. Appliances include 36-inch refrigerators, an oven with rangehood, and a 5-element cooktop. Key updates include a finished basement, new main floor kitchen and baths, new roof (2022), new furnace (2025), fresh paint (2024-2025), and full exterior pest-proofing. Additional features include a 74-gallon commercial-grade hot water tank and ESA certification. Development potential adds significant value with coach house infrastructure already installed, including buried water, gas, drainage, and electrical lines, plus the option to add a second driveway on the west side of Birchview Road. The attached garage includes rough-in wiring for a future workshop or home office, and the yard features a large storage shed. Ample parking is available on the wide driveway. 42 Birchview Road is a rare opportunity to own a versatile, income-producing property with future upside on a quiet street close to transit, Algonquin College, shopping, and major amenities. Some photos are virtually staged. (id:60083)
Exp Realty
103 - 105 Asa Street
North Grenville, Ontario
Great opportunity for first time home buyers or investors. This one bedroom condo is close to heart of town. The convenient layout offers eat in size kitchen, large living room with access to balcony. The full four piece bath is easily accessible. The large primary bedroom offers a walk in closet for extra storage. This unit also has extra in unit storage offer the foyer. The laundry area is on the same level as this unit. This unit has one parking located inside the garage, with inside access. This unit is within walking distance to all the main amenities for shopping, restaurants, recreation and parks (id:60083)
Royal LePage Team Realty
200 Smith Lane
Mississippi Mills, Ontario
I wanted to share details about an incredible property that truly offers a unique living experience. Imagine a charming 2-bedroom, 1-bathroom bungalow home nestled on 25 acres of mature, mixed hardwood bush. This property is perfect for those who love the outdoors, boasting direct access to trails that lead all the way to the Hydro Lines ideal for ATV adventures, dirt biking, or leisurely bicycle rides. Adding to its appeal is a spacious 30' x 40' shop with a loft, providing ample space for hobbies, storage, or creative projects. This is truly an outdoorsman's dream, offering ultimate peace and quiet. This is one of those places you truly have to see for yourself to appreciate its full beauty and potential. Bell Fiber internet is available at home(not connected) (id:60083)
Royal LePage Team Realty
76 Big Dipper Street
Ottawa, Ontario
Welcome to this stunning double car garage detached home located in one of Ottawa's most prestigious communities, Riverside South. Step inside through the wide, inviting foyer featuring a double door closet and a convenient powder room. The open concept main level boasts elegant hardwood flooring, a spacious living and dining area, and a beautiful half wall with a see through fireplace that connects to the cozy family room. The gourmet chefs kitchen is a showstopper, showcasing quartz countertops, stainless steel appliances, a walk in pantry, and premium cabinetry with ample storage. Upstairs, you will find a bright loft, a rare feature, ideal for a home office, study, or relaxation space. The primary suite impresses with its large walk in closet and a luxurious four piece ensuite, while three additional generous bedrooms, a full bathroom, and a convenient laundry room complete the second level. The fully finished basement offers a spacious recreation area perfect for entertaining, a gym, or additional family living. The backyard is fully fenced with PVC fencing, providing privacy and low maintenance for outdoor enjoyment. Enjoy easy access to top rated schools, parks, scenic walking trails, shopping, public transit, and the upcoming LRT expansion, making this a fantastic place to call home. (id:60083)
Royal LePage Team Realty
467 Edgeworth Avenue
Ottawa, Ontario
Exceptional Development Opportunity or the Perfect Location to Build Your Dream Home! Situated in a highly desirable, family-friendly neighborhood, this property is just moments away from Carlingwood Shopping Centre, schools, public transit, and the many shops and services that Woodroffe offers. This bright and inviting 4-bedroom bungalow boasts hardwood and ceramic flooring throughout the main level, a spacious living room with a cozy gas fireplace, a separate dining room, and a generous family room. The home includes four bedrooms, two full bathrooms, and a large multipurpose laundry room on the lower level, along with plenty of storage space. An excellent rental option while you plan your development vision. 24 hrs Irrevocable. (id:60083)
Engel & Volkers Ottawa
634 Danaca Private
Ottawa, Ontario
Modern, two-storey stacked condo townhouse with two bedrooms, three bathrooms, and a dedicated den/office space. The main level features an open-concept layout combining the kitchen, dining, and living rooms. This property has been occupied by the original owner for less than 8 years. On a private setting at the end of a quiet lane (Danaca Pvt.), the two-level design provides superior separation between the living and sleeping quarters compared to a traditional apartment. The unit is perfectly situated near essential amenities, including the Montfort Hospital, Cité Collégiale, CMHC, and the Blair O-Train station. Direct access to schools, parks, and significant shopping areas like Costco and Farm Boy. This unit represents a great investment opportunity. Schedule your private viewing today to see for yourself how exceptional this property is. *Some photos have been virtually staged.* 24 hrs irrevocable on offers. (id:60083)
Royal LePage Team Realty
18 Rupert Street
Ottawa, Ontario
Welcome to 18 Rupert Street; a versatile, well-maintained semi-detached property offering two self-contained units in the highly sought after Glebe neighborhood. This is an exceptional opportunity for investors, multi-generational families, or buyers looking to offset their mortgage with rental income. The property features a bright main-floor unit with an inviting layout, main floor primary bedroom, generous living space, and excellent natural light. This main floor unit comes complete with a fully finished basement including two bedrooms, a powder room and an oversized laundry area great for air drying clothes or more room for storage. The second floor unit offers a smart and efficient 3 bedroom floorplan with an oversized primary bedroom, large living area and a beautifully updated kitchen; creating strong rental appeal and long-term tenant demand. Both units have been thoughtfully maintained, with updates carried out over the years to support reliable tenancies and ease of ownership. The lot offers a beautiful and private backyard with a sizeable deck and greenspace, ideal for outdoor enjoyment. Enjoy a 3 car laneway as well as secluded street parking on this quiet and charming side street. Located in a central pocket steps to Lansdowne and Bank street, indulge in the best shopping, restaurants, and entertainment Ottawa has to offer all while being surrounded by parks, schools, and major transit routes. 18 Rupert provides quick access to downtown while still offering a charming and walkable residential neighborhood. Buyers will appreciate the stability of the area and the strong rental profile that makes this property a predictable, low-maintenance addition to any portfolio. Whether you're an investor seeking dependable income, a homeowner looking for a property with flexibility, or a family needing separate living quarters under one roof, 18 Rupert Street is a rare opportunity to meet this need in the Glebe. Book a showing and make this property yours today! (id:60083)
First Choice Realty Ontario Ltd.

