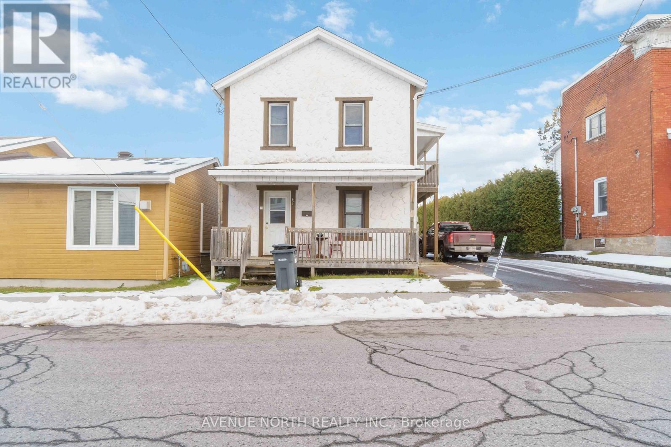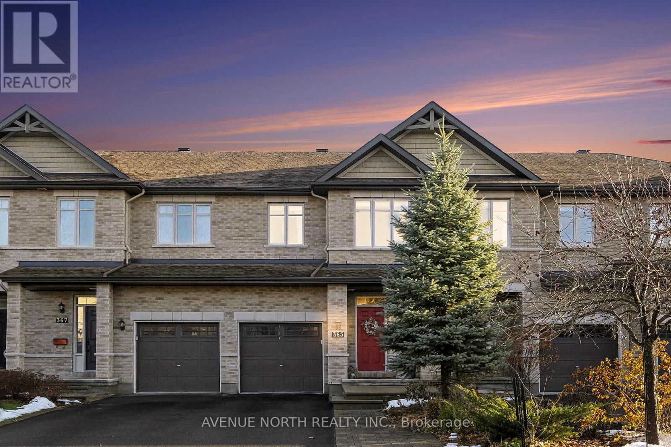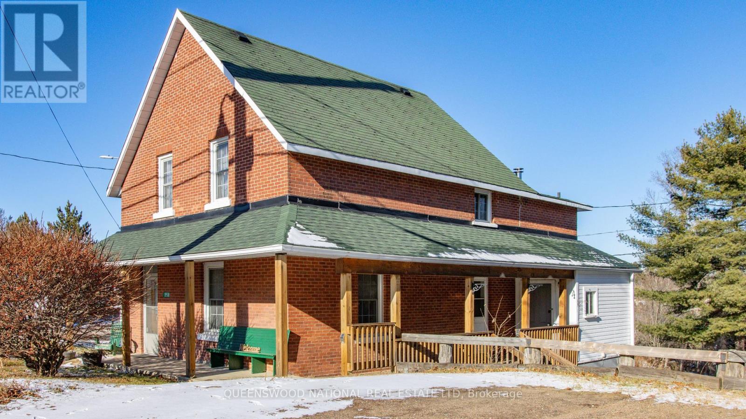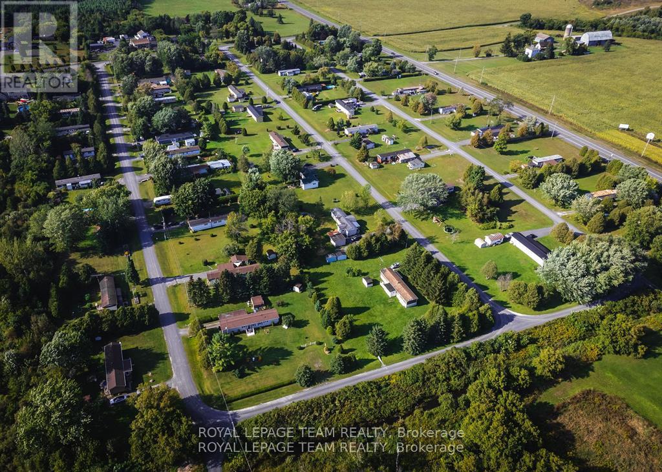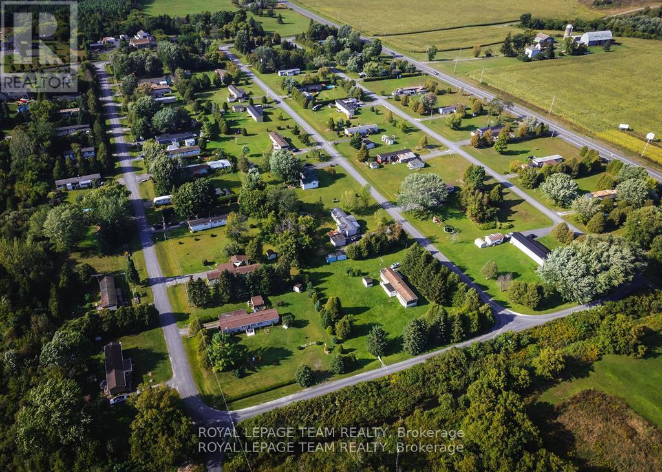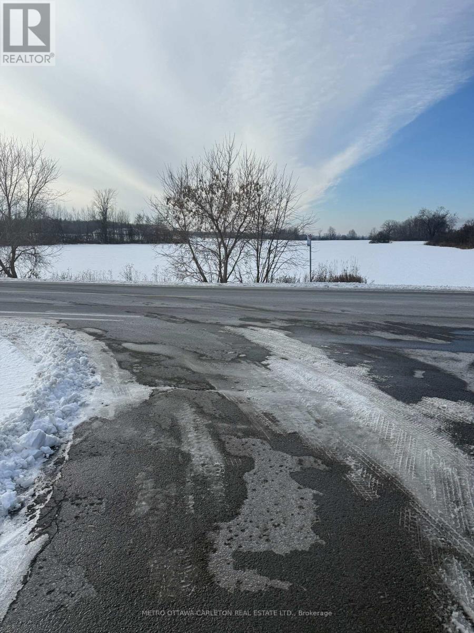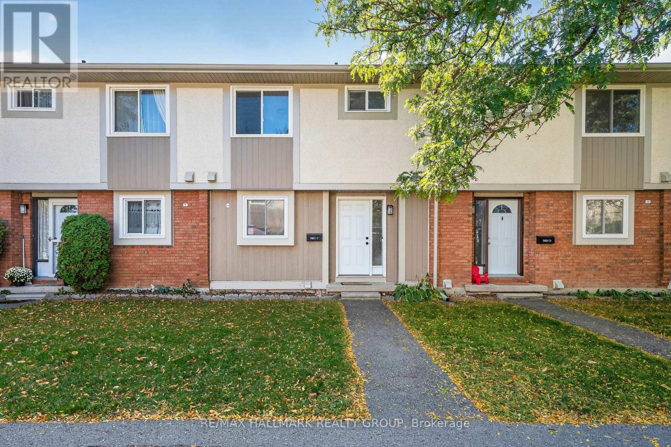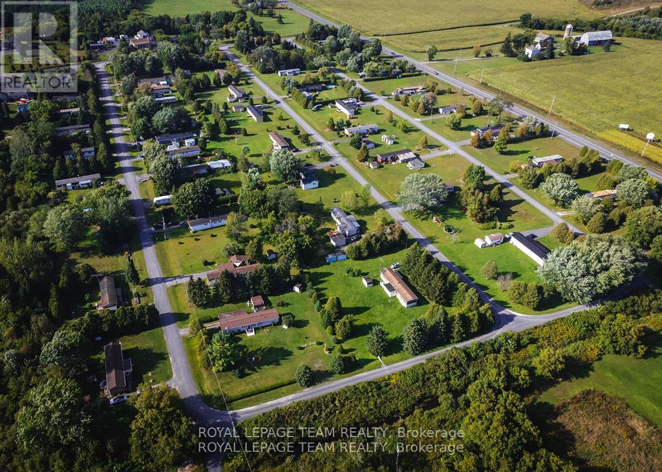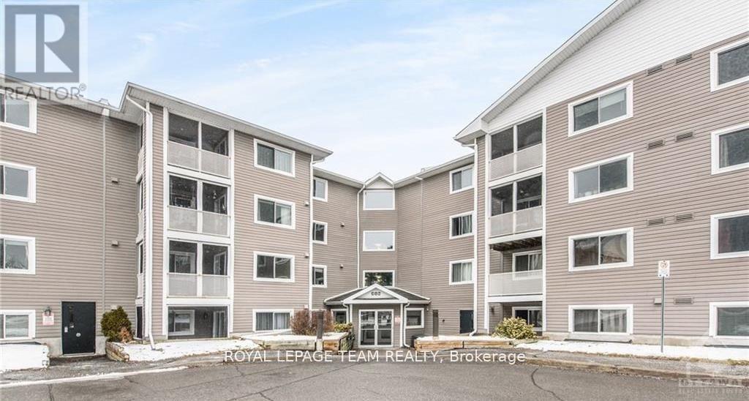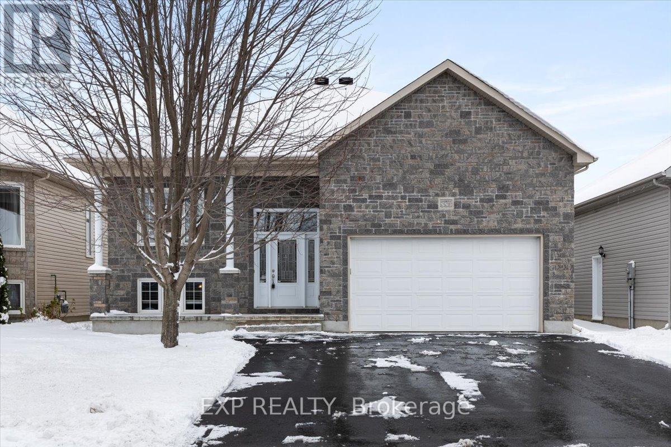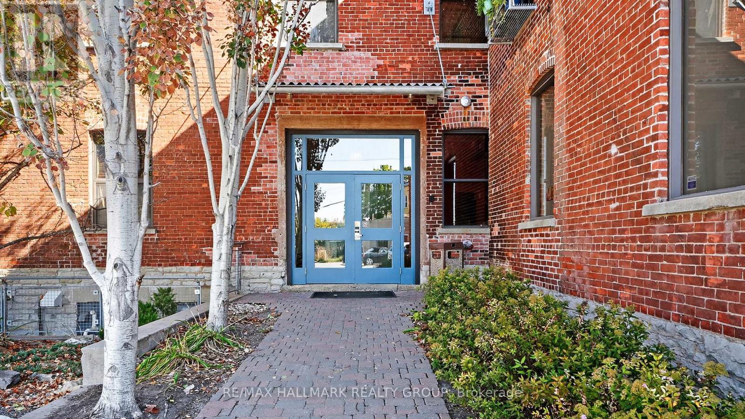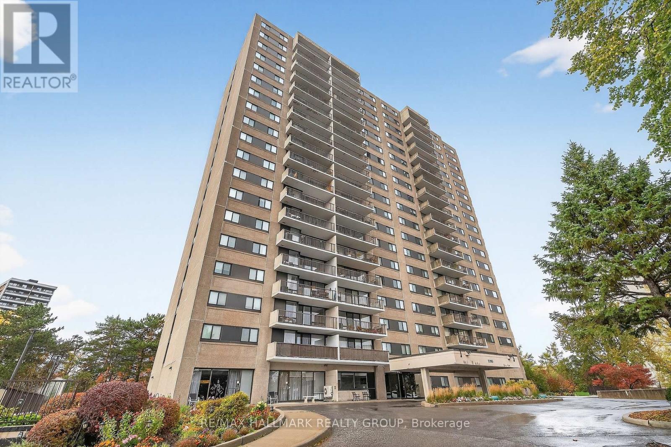259 Hamilton Street
Hawkesbury, Ontario
Turn-Key Four-Plex in Hawkesbury - Fully rented 4-unit building, each a 1-bedroom apartment with laminate flooring and gas fireplaces. All units share the same layout, making showings easy even if only 1-2 units can be accessed at a time.Tenants are placed through the United Counties of Prescott & Russell, providing 0% vacancy, guaranteed rent via direct deposit, damage coverage up to $2,000 per unit, and continued rent payments even during vacancy until a new tenant is assigned.Income: $3,087/month ($37,044/yr) - rent increase scheduled for Jan 2026. Expenses: Approx. $15,150/yr.Estimated Cash Flow: $21,894/yr. (id:60083)
Avenue North Realty Inc.
365 Cooks Mill Crescent
Ottawa, Ontario
Step into comfort and charm with this meticulously maintained 3+1-bed, 3.5-bath townhouse. Every corner of this cozy home has been designed with efficiency in mind, maximizing the use of space. The main floor features open concept with modern kitchen, walk-in pantry, eating area, living space & powder room. The 2nd floor features primary bedroom with walk-in closet & ensuite, the other 2 good-sized bedrooms, full bath & convenient laundry area. Fully finished basement offers large finished rec room with cozy gas fireplace, bedroom, full bath & office area. Enjoy the serenity of your private fully fenced backyard with no rear neighbors. Step outside onto the inviting porch and front yard with beautiful landscaping & spacious driveway. It's a true gem in every sense, where comfort meets practicality & modern elegance. Perfectly situated within walking distance of new LRT Station, St Francis Xavier High School & easy access to all the amenities and shopping Riverside South has to offer. (id:60083)
Avenue North Realty Inc.
19518 Opeongo Line
Madawaska Valley, Ontario
Impeccable and timeless, this classic red brick residence offers a rare opportunity to own a piece of local history, completely reimagined for the modern lifestyle. Enjoy the perfect fusion of enduring craftsmanship and contemporary comfort right in the center town. An exceptional layout offers both connection and quiet. Welcome home to a highly functional main floor designed for family life and entertaining which is bright and full of light, while a private secondary staircase leads to a versatile bonus area. This secluded space perfect as a tranquil home office or media room, provides an ideal escape from the main hustle and bustle of the house. Imagine a life where everything you need is within easy reach. A perfect balance of small town living and easy accessibility meaning more time spent together at markets, dining or simply less time in the car. Walking distance to schools and a 5 minute drive to the hospital, you just can't beat that level of convenience. Main Updates include: New furnace and Heat Pump (rated for Canadian winters), 200 AMP Electrical service, All new flooring, Powder room on main floor, New lighting, Beams in basement, New water lines, New stair railing, spindles and runner, updated wall covering and curtains, hot water tank etc. (id:60083)
Queenswood National Real Estate Ltd
3842 Gary Street
North Glengarry, Ontario
WOW! Just over $216,000 in annual gross income in Alexandria!! Solid, low-maintenance investment property now available with this excellent income-generating mobile home park in Alexandria. This 28 acre lot contains 47 mobile homes with land leases. Land tenants own their mobile homes in this very nice and quiet community. The owner is responsible for road, water and septic maintenance (infrastructure). There are drilled wells (14) to supply all mobile homes and each home has it's own septic system. This is an excellent opportunity which has no vacancy loss with a 100% occupancy rate as tenants do not want to risk losing their investment. Mobile home parks offer low maintenance costs because each tenant is responsible for their home, which also leads to low insurance costs for the park owner. Massive 1,212,710-square-foot residential lot. Beyond the income it generates, it already has substantial value based solely on the land. Alexandria is a large town with all amenities including shopping, hospital and anything else you might need! Situated 1 hour from Montreal and 1hr from Ottawa. With the current demand for housing, this affordable option for housing is sure to attract clientele in the long-term! Ask for the information package! (id:60083)
Royal LePage Team Realty
3842 Gary Street
North Glengarry, Ontario
WOW! Just over $216,000 in annual gross income in Alexandria!! Solid, low-maintenance investment property now available with this excellent income-generating mobile home park in Alexandria. This 28 acre lot contains 47 mobile homes with land leases. Land tenants own their mobile homes in this very nice and quiet community. The owner is responsible for road, water and septic maintenance (infrastructure). There are drilled wells (14) to supply all mobile homes and each home has it's own septic system. This is an excellent opportunity which has no vacancy loss with a 100% occupancy rate as tenants do not want to risk losing their investment. Mobile home parks offer low maintenance costs because each tenant is responsible for their home, which also leads to low insurance costs for the park owner. Massive 1,212,710-square-foot residential lot. Beyond the income it generates, it already has substantial value based solely on the land. Alexandria is a large town with all amenities including shopping, hospital and anything else you might need! Situated 1 hour from Montreal and 1hr from Ottawa. With the current demand for housing, this affordable option for housing is sure to attract clientele in the long-term! Ask for the information package! (id:60083)
Royal LePage Team Realty
2400 Roger Stevens Drive
Ottawa, Ontario
Fantastic lot to build your dream home just off the 416 in heart of North Gower. No near neighbours. Almost 2 Acres of lot. Small time vibe and only 20 minutes drive to downtown. Natural Gas is connected to next lot and can be extended. (id:60083)
Metro Ottawa-Carleton Real Estate Ltd.
3921c Old Richmond Road
Ottawa, Ontario
Beautifully renovated and affordably priced, this 3 Bedroom, 1.5 Bathroom Townhome with a Fully Finished basement offers incredible value for under $365K! Move-In Ready with thoughtful upgrades throughout, this home blends modern finishes with functional living spaces. The welcoming tiled entrance features mirrored closet doors and leads into a beautifully updated kitchen complete with 3 Stainless Steel appliances, new countertops, stylish tiled backsplash, and ample cabinetry for all your storage needs! The open-concept living and dining area is filled with natural light and showcases laminate flooring, creating the perfect space for relaxing or entertaining. Patio doors open to a private, fenced backyard with a stone patio and premium orientation offering excellent privacy for outdoor gatherings. Upstairs, you'll find brand-new Berber carpet leading to three generous bedrooms, each with plenty of closet space and mirror sliding doors. The fresh and modern full bathroom adds a clean finishing touch to the upper level. The lower level extends your living space with a fully finished basement, newly carpeted for comfort, complete with a convenient powder room and laundry area. This versatile space is ideal for a family rec room, playroom, movie nights, or even a home office. Enjoy peace of mind with recent updates throughout, giving you a turnkey property ready to welcome its next owner. Includes 1 Parking spot located close to the unit! Freshly Painted throughout, New light fixtures, New Hardware! The location is unbeatable, just steps from parks, walking paths, schools, shopping, and public transit, with quick and easy access to Highway 417 for commuters. Whether you're a first-time homebuyer, downsizer, or investor, this renovated townhome is a rare find at this price point. Don't miss the opportunity to call this stylish and functional property your new home! (id:60083)
RE/MAX Hallmark Realty Group
3842 Gary Street
North Glengarry, Ontario
WOW! Just over $216,000 in annual gross income in Alexandria!! Solid, low-maintenance investment property now available with this excellent income-generating mobile home park in Alexandria. This 28 acre lot contains 47 mobile homes with land leases. Land tenants own their mobile homes in this very nice and quiet community. The owner is responsible for road, water and septic maintenance (infrastructure). There are drilled wells (14) to supply all mobile homes and each home has it's own septic system. This is an excellent opportunity which has no vacancy loss with a 100% occupancy rate as tenants do not want to risk losing their investment. Mobile home parks offer low maintenance costs because each tenant is responsible for their home, which also leads to low insurance costs for the park owner. Massive 1,212,710-square-foot residential lot. Beyond the income it generates, it already has substantial value based solely on the land. Alexandria is a large town with all amenities including shopping, hospital and anything else you might need! Situated 1 hour from Montreal and 1hr from Ottawa. With the current demand for housing, this affordable option for housing is sure to attract clientele in the long-term! Ask for the information package! (id:60083)
Royal LePage Team Realty
213 316 Lorry Greenberg Drive
Ottawa, Ontario
Welcome to 316 Lorry Greenberg Drive #213, a bright 2-bedroom, 1-bathroom condo in family-friendly close to Greenboro. This move-in ready unit offers a functional kitchen, in-unit laundry, spacious living/dining area, and a private balcony overlooking greenery, with walking trails, parks, recreation facilities, Conroy Pit, and South Keys shopping and transit (Greenboro O-Train) all nearby-perfect for first-time buyers or investors.Recent updates include: washer/dryer (Nov 2022), full repaint (Dec 2022), new linoleum flooring (Dec 2022), new kitchen backsplash (Dec 2022), new bathroom sink drain (Dec 2022), and updated kitchen cabinets (Jan 2023). A clean, modern unit in a convenient, family-oriented location-just move in and enjoy! (id:60083)
Royal LePage Team Realty
883 Oceane Street
The Nation, Ontario
Discover this beautiful 4-bedroom bungalow, located in Limoges, built in 2014 and maintained in pristine condition. Thoughtfully designed with comfort and style in mind, this move-in ready home offers an open-concept layout, elegant finishes, and modern updates throughout. The heart of the home is the spacious kitchen, featuring rich wood cabinetry, ample storage, stainless steel appliances, and a large island perfect for entertaining. The bright dining area flows seamlessly into the inviting living room - ideal for family gatherings and everyday living. The main floor hosts two well-sized bedrooms, including a serene primary suite filled with natural light. Downstairs, the finished lower level offers a generous family room, and two additional bedrooms, a full bathroom, and a versatile flex space - perfect for a home office, gym, or playroom. Step outside to enjoy your private backyard oasis, complete with a new fence (October 2024) and a large deck (2023) - ready for summer barbecues or quiet evenings under the stars. Located on a quiet street in a family-friendly neighborhood, you're just minutes from schools, parks. This home has the ability to be made into an in-law suite or two units. (id:60083)
Exp Realty
114 - 83 Little Bridge Street
Mississippi Mills, Ontario
ONE OF A KIND CONDO overlooking the Mississippi River in the heart of Almonte! Welcome to Thornburn Mill, a historic and highly sought-after building that blends timeless character with modern comfort. This stunning 1 bedroom, 2 bathroom corner unit offers 1,177 sq. ft. of beautifully renovated living space featuring soaring high ceilings, natural rustic hardwood floors, and an abundance of natural light throughout. Step inside to a bright, welcoming entrance leading to the primary bedroom, complete with a custom walk-in closet and a luxurious 5-piece ensuite showcasing double sinks with granite counters, a glass shower, a deep soaker tub, and in-suite laundry. The grand hallway leads to a wall full of convenient storage, perfect for keeping everything organized, as well as a stylish powder room ideal for guests. The open concept living area is perfect for both entertaining and everyday living. A custom kitchen features newer stainless steel appliances, granite countertops, custom cabinetry, under-cabinet lighting, and a sit-up counter. The spacious living room centers around a cozy fireplace and large windows with breathtaking river views. The extra living space is generous and versatile, easily spacious enough for a dining room & a home office, den, or a future guest space. Step onto your private wraparound balcony, a rare feature that provides privacy and stunning views of the river and surrounding greenery, perfect for relaxing or entertaining. Additional highlights include one conveniently located parking spot, a large storage locker, and a pet-friendly, smoke-free building that radiates charm and tranquility. Located just steps from Almonte's vibrant downtown, you'll enjoy easy access to shops, restaurants, cafés, scenic walking trails, and the town's historic beauty. This exceptional condo combines heritage character with modern finishes, offering a truly unique living experience. (id:60083)
RE/MAX Hallmark Realty Group
1702 - 1195 Richmond Road
Ottawa, Ontario
Welcome to The Halcyon! Rarely offered, this WEST-facing condo on the 17th floor showcases sweeping panoramic views of the Ottawa River, Gatineau Hills, and Britannia Bay. This bright and spacious 2-bedroom, 1.5-bathroom unit offers the perfect blend of comfort, convenience, and style. Step into a welcoming tiled foyer with generous storage space and a functional layout that flows beautifully throughout. The updated kitchen features three stainless steel appliances, new luxury vinyl flooring, backsplash, and the convenience of in-unit stacked laundry-a highly sought after feature in the building. The open-concept living and dining area is highlighted by wall-to-wall windows, flooding the space with natural light and offering stunning sunset views from your private balcony, a perfect spot to unwind or entertain while taking in the breathtaking scenery. The unit includes two generous bedrooms, both with hardwood flooring and floor to ceiling mirrored closets, providing a sense of openness and elegance. The primary bedroom features a convenient 2-piece ensuite, while the main bathroom offers plenty of potential to make it your own personal retreat. Freshly painted and move-in ready, this home combines functionality with modern appeal. Enjoy the convenience of 1 underground parking included and an included storage locker, along with an array of condo amenities including an outdoor pool, fitness center, sauna, party and billiards rooms, and even a car wash area. Condo fees include heat, hydro, and water, truly hassle-free living! Perfectly located just steps to the future LRT station, bike paths, walking trails, and the Ottawa River, this rare find with in-unit laundry and an open balcony offers both lifestyle and value. Don't miss your opportunity to call The Halcyon home! (id:60083)
RE/MAX Hallmark Realty Group

