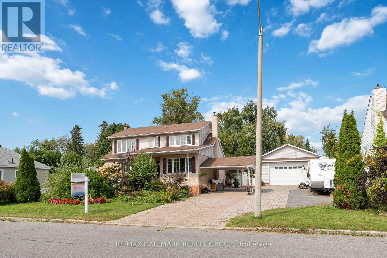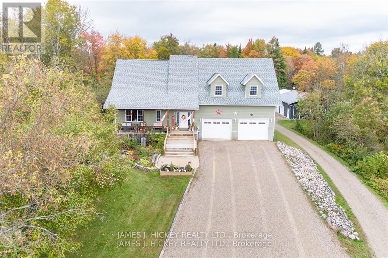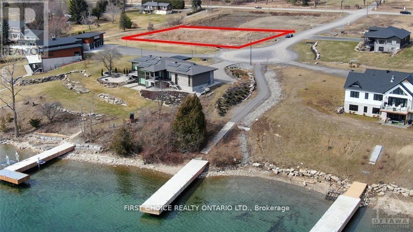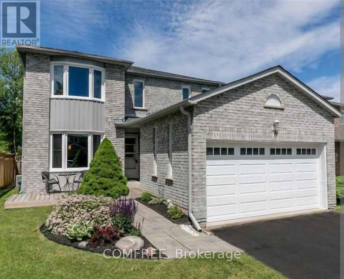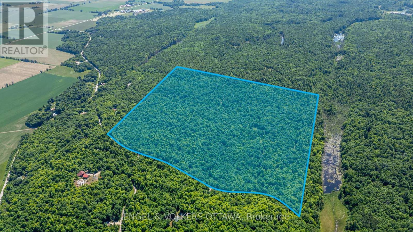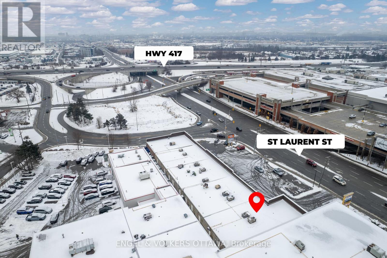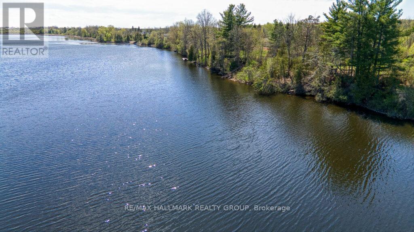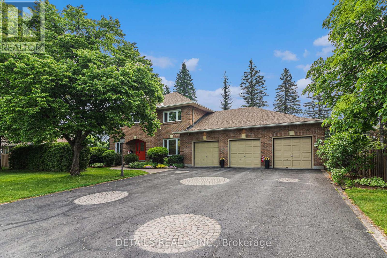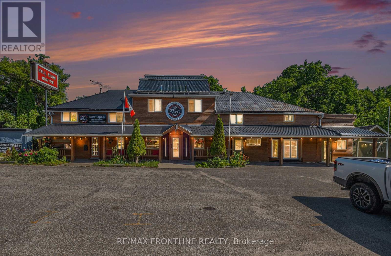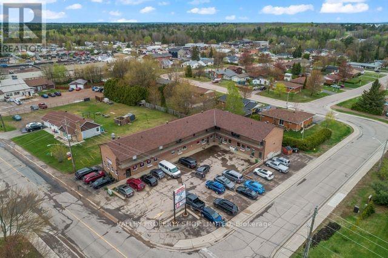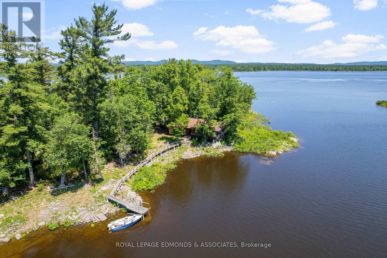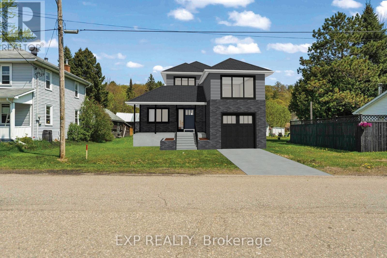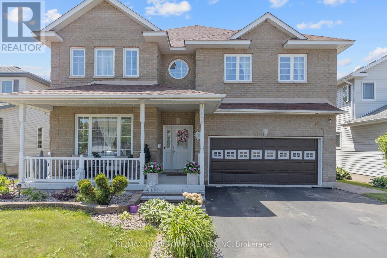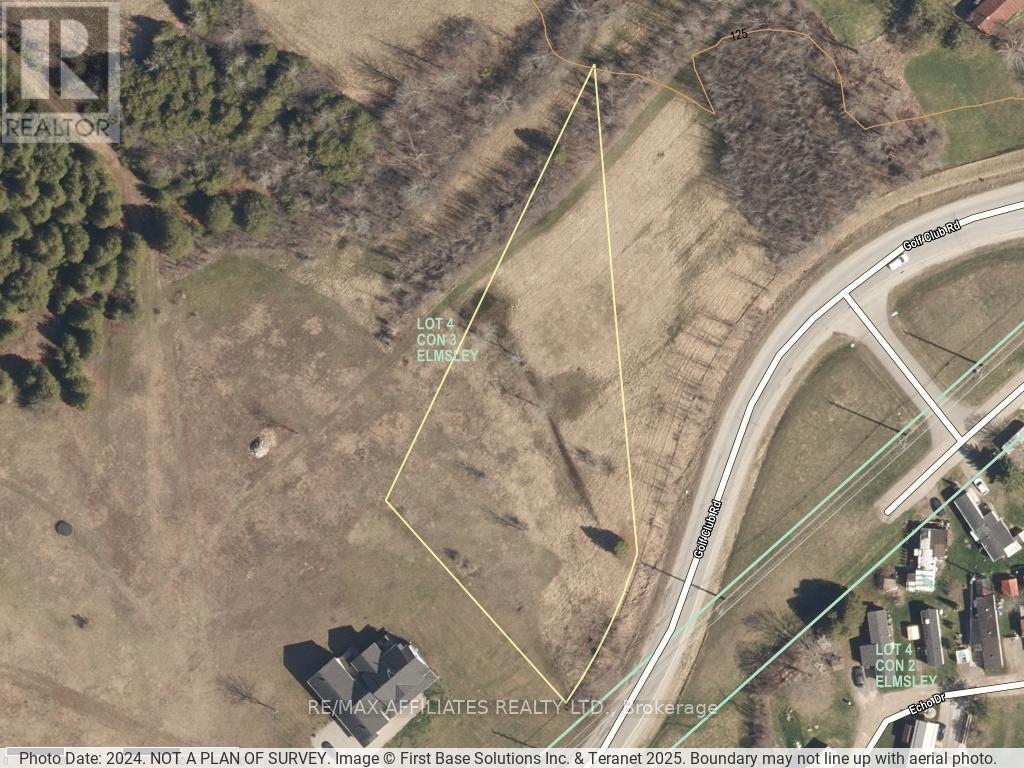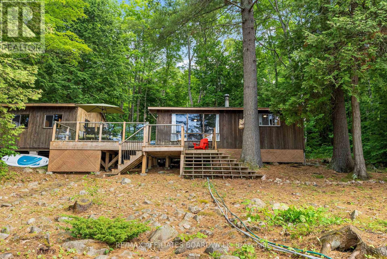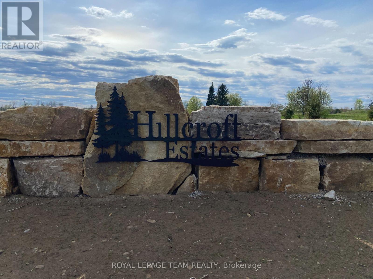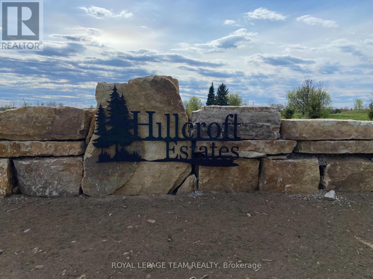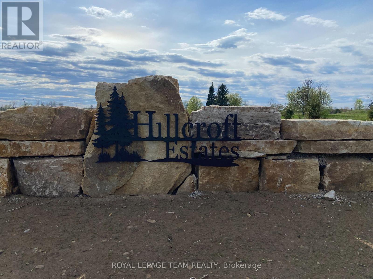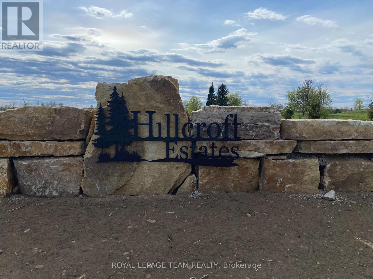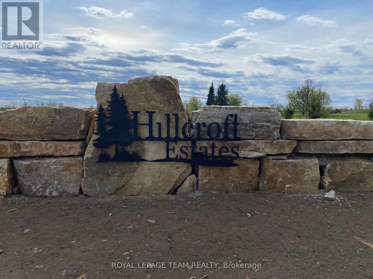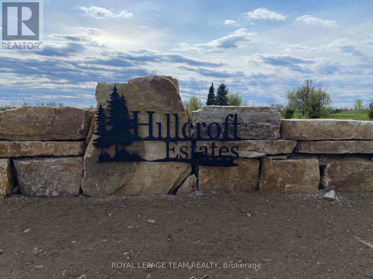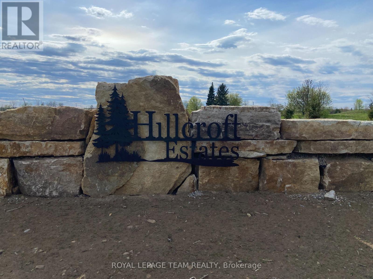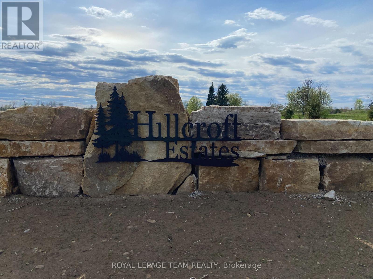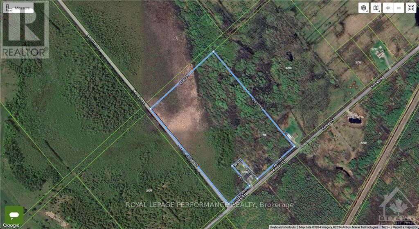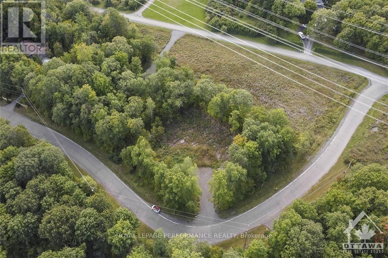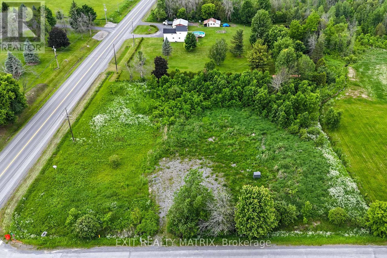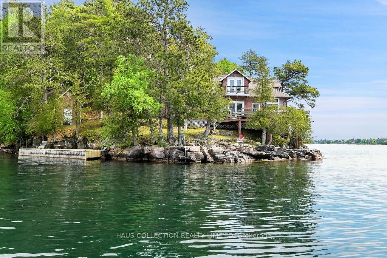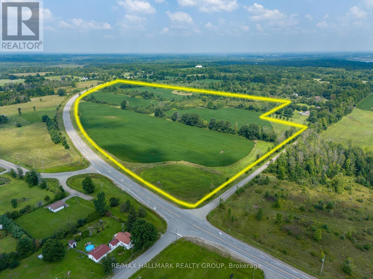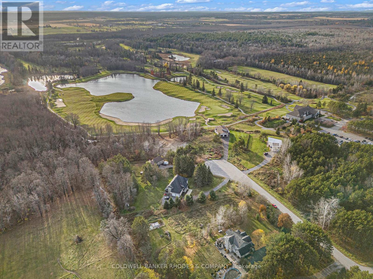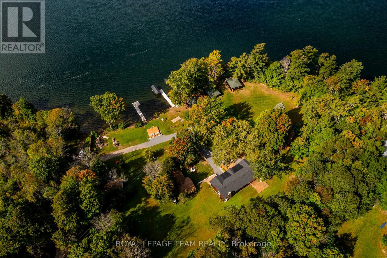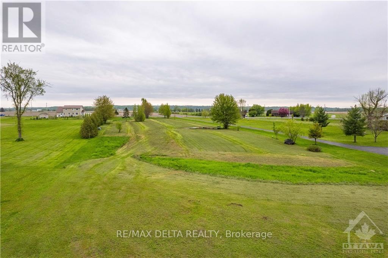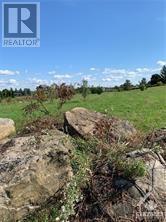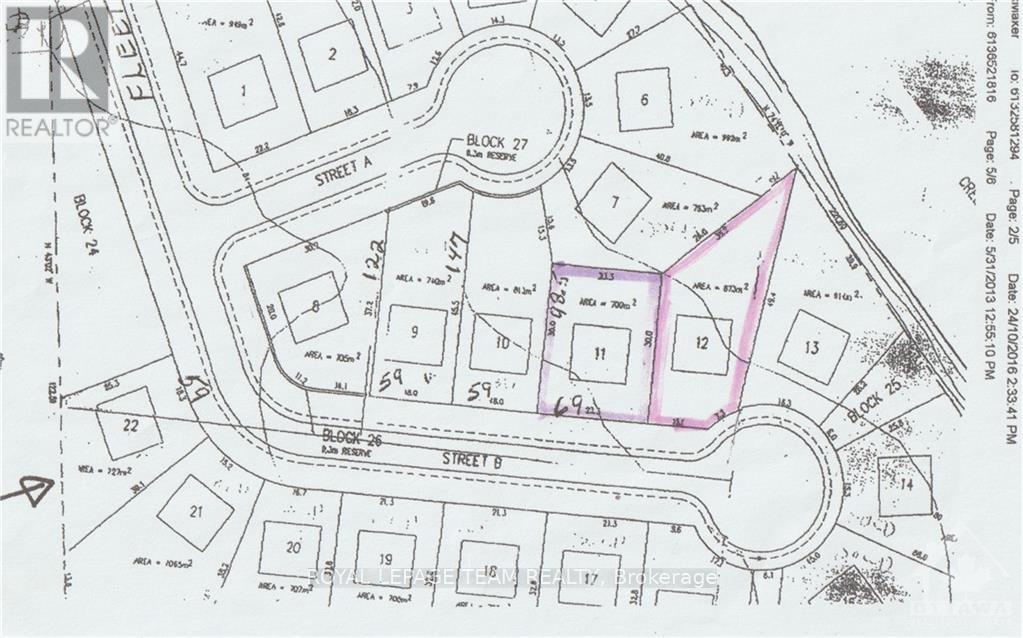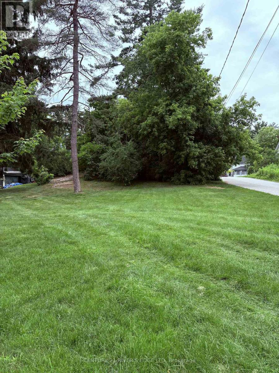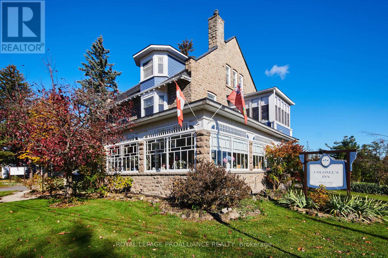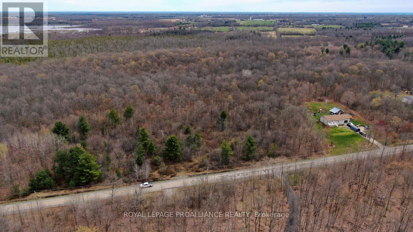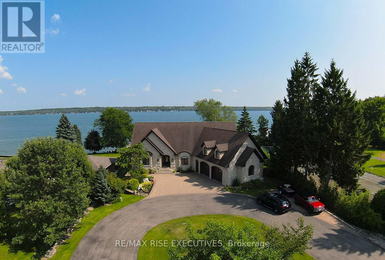00 Drummond Road
Mississippi Mills, Ontario
Situated just 5 minutes north of Carleton Place, this picturesque lot spans 91.6 acres of agricultural land with easy road access From Drummond Road and Ramsay Concession Road 8. \r\n\r\nIntended to be farmed or used for agricultural purposes only - farm the land yourself, or lease to a neighbouring farmer (currently leased at $4,300 for 2024).\r\n\r\nA severance application is in progress and this parcel will receive its own PIN, Roll Number, and Legal Description once it is complete. A condition of the severance will require the lands to be re-zoned to prohibit the construction of a dwelling. The lands can be used for agricultural purposes. Agricultural buildings are permitted, subject to complying with all municipal and provincial policies for setbacks, lot coverage, minimum distance separation to nearby residential uses, etc. \r\n\r\nIt is also listed as a LOT (MLS #1355273). See attached lot sketch for parcel measurements. (id:60083)
Real Broker Ontario Ltd.
431 Blake Boulevard
Ottawa, Ontario
This is the one! Welcome to 431 Blake Boulevard. This charming property offers plenty of space and versatility, featuring 2 spacious bedrooms and 2 well-appointed bathrooms on the upper level. The main floor is quite spacious with separate living and dining rooms, large kitchen, and home office. The lower level boasts a fully separate dwelling unit complete with a kitchenette and bathroom, perfect for extended family, guests, or rental income. Outside, you'll find a large detached garage and a massive backyard, providing endless opportunities for outdoor activities, gardening, or entertaining. This property is ideal for those seeking extra space and the potential for additional income. The R4 zoning on this rarely offered double lot offers many great redevelopment possibilities. Situated within walking distance to all major amenities and close to two major bus routes, this location offers ample opportunities for the savvy investor. Call today for more information! (id:60083)
RE/MAX Hallmark Realty Group
44a Main Street
Laurentian Hills, Ontario
This BEAUTIFUL custom 3 + 1 bedroom family home features a roomy front foyer leading to the living room and spacious kitchen with gorgeous vaulted ceilings, solid Hickory cupboards, granite counter tops, super Island with seating for 5, custom commercial appliances, huge walk-in pantry, family room with gas fireplace, 2pc. bath and main floor laundry. Second level offers a large primary bedroom with walk-in closet and 3pc. en suite with large jacuzzi tub, 2 additional bedrooms and 4pc. bath. Basement features spacious 4th bedroom, Rec room, 3pc. bath. 32' x 32' attached heated garage features 16' ceilings and plus an additional 32' x 40' heated garage with double carport. Even has a maple sugar prep building. Gas Heat/Central Air. All this and more on a 1.49 acre Lot. Don't miss it! Call today. 24hr irrevocable required on all Offers (id:60083)
James J. Hickey Realty Ltd.
4 Shoreside Way S
Augusta, Ontario
St Lawrence River! Imagine yourself in your new home sitting on a lovely 1 acre lot with great views of the St Lawrence River. Lot comes with deeded quarter ownership of newly built Kehoe Concrete dock and small beach area. All this just steps from your property. Lot is 1 of 7 in a cul-de-sac. 4 Executive homes already completed. Property is just minutes from Brockville and the 401. Ottawa & Kingston an hour drive. Natural gas and hydro at lot. A rare opportunity to build your dream home, dock your boat, relax and watch the ships pass by. Development has some covenants which are attached and designed to make this a special neighborhood. Come see for yourself. (id:60083)
First Choice Realty Ontario Ltd.
805 - 265 Poulin Avenue
Ottawa, Ontario
Welcome to 265 Poulin Avenue, where breathtaking views meet effortless living in the heart of Britannia Park.This bright and inviting one-bedroom, one-bathroom condo offers unparalleled panoramic views of the Ottawa River, Gatineau and lush treetops all fromThe comfort of your private balcony.Inside floor-to-ceiling windows flood the space with natural light, beautifully complementing the timeless parquet flooring. The design layout ensures a seamless flow, making it easy to settle in and feel at home. Behind your unit , the building offers exceptional amenities to enhance your lifestyle, whether you are downsizing , investing or seeking a part-time retreat .Enjoy access to a games room, tennis courts, party room, swimming pool, sauna, guest suite and underground parking .Everything you need right at your doorstep. Don't miss this opportunity to own a piece of Britannia parks beautyminutes away from Westboro and downtown. Book your private viewing today !Some photos have been virtually staged (id:60083)
Royal LePage Team Realty
61 Carruthers Crescent
Barrie, Ontario
This Northern East end two story is located on a quiet crescent within a short distance to all of your daily needs and walking distance to Johnson Beach. Pride of ownership is evident in this immaculate two-story 2800+ square foot 4 + 2 bedroom all brick home. The eat in kitchen has beautiful cabinetry and appliances with plenty of room to entertain and prepare meals. 61 Carruthers welcomes you with a spacious front foyer finished and neutral tile and colours that extends into the kitchen. The center hallway is flanked by a large formal living room and a dining room to the left and a spacious family room to the right. The formal dining is ideal for holiday meals and entertaining retire to the large family room for family movie night or game night with family and friends. The laundry room on the main floor makes for doing weekly laundry day convenient. The main level is completed with a generous sized two-piece powder room. The basement is fully finished with a large are for entertaining or a games room and there are two additional rooms, one currently a bedroom and the other a gym. The gym equipment can be included if the buyer wishes. A huge three piece bathroom and storage area also compliment this wonderful basement space. The exterior of the home has been beautifully landscape with low maintenance perennials and mature trees offering optimal privacy as well as a large rear deck and yard. (id:60083)
Comfree
0 Carbine Road
Mississippi Mills, Ontario
Looking for the perfect spot to build your dream home or recreational retreat? Don't miss this incredible opportunity to own over 90 acres of lush, private land on Carbine Road. Ideally located just minutes from the charming village of Pakenham and only 15 minutes from Arnprior, this lot offers the best of both worlds - peaceful rural living with easy access to local shops, restaurants, schools, and amenities. Whether you're hiking the nearby trails in summer or enjoying skiing and snowshoeing at Mount Pakenham in the winter, this property is a nature lover's dream. Plus, with the potential for severance (*to be verified with the municipality), the possibilities here are endless! (id:60083)
Engel & Volkers Ottawa
1177 St. Laurent Boulevard
Ottawa, Ontario
One of Canada's longest running and most successful shoe stores in Prime Ottawa Location! One of the citys most established shoe stores has been a leader in the childrens footwear industry for over four decades. Known for its exceptional customer service, curated selection of high-quality footwear, and prime location in a bustling commercial district, this business has built a loyal customer base and a sterling reputation. Situated in an area with high traffic, the store benefits from its proximity to popular shopping centres, office buildings, and cultural landmarks, making it a go-to destination. One of Canadas largest volume children specialty footwear. Loyal client base from a first babies footwear purchase until adulthood this business caters to all ages with a focus on quality, comfort, and style.The stores success is rooted in its ability to adapt to changing consumer preferences while maintaining its commitment to excellence. The kids' shoe store section, in particular, has become a standout feature, offering custom and comfortable footwear for children of all ages. Parents appreciate the stores attention to detail, ensuring proper fit and support for growing feet, while kids love the fun and trendy designs. This focus on family-friendly offerings has made the store a trusted destination for parents seeking reliable footwear solutions.With the rise of e-commerce and digital marketing, the store has the potential to expand on it's current online presence even further to reach outside markets and offering its curated collection through it's online platform that does solid numbers. With a solid foundation, a prime location, and a clear path for growth, this Ottawa shoe store is poised to become a leader in the footwear industry. Along with an established name and turnkey operation it comes with over a $1,000,000 in inventory and the option of a thirteen year lease the business is ready to step into a future of exponential growth and continued success. (id:60083)
Engel & Volkers Ottawa
793 Heritage Drive
Montague, Ontario
Build your dream home among a prestigious enclave of million dollar estates along one of the most desirable stretches of the legendary Rideau River. This 1.7 acre waterfront lot presents a rare opportunity in a coveted location that combines natural beauty, privacy, and exceptional convenience, just minutes from the picturesque village of Merrickville and less than an hour from Ottawa, the Nations Capital. Enveloped by mature trees on all sides, including the roadside, this spectacular property offers exceptional privacy. A gentle slope leads to the waters edge, providing effortless access for swimming, boating, and waterfront entertaining. With deep, boat-friendly waters, youll enjoy the rare privilege of docking a sizeable boat directly at your shoreline! Whether you envision a modern architectural masterpiece or a timeless riverfront retreat, this lot offers multiple prime building sites, each with breathtaking views of the river and surrounding landscape. This property is more than just a place to build, its a gateway to a lifestyle defined by tranquility, luxury, and four-season recreation. Don't miss this once-in-a-lifetime opportunity to join an exclusive waterfront community. Start planning your custom home today and embrace all that the world-renowned Rideau River system has to offer. One image has been digitally enhanced to illustrate the endless possibilities. By appointment only. Well, septic, existing dwelling, garage on the property All in as is condition. (id:60083)
RE/MAX Hallmark Realty Group
3 Wintergreen Drive
Ottawa, Ontario
Fabulous Home with Redevelopment Potential! This is a beautiful, well maintained, spacious but cosey, 4 bedroom, family home on an exceptionally large lot. This home has gleaming hardwood floors, some with brass inlays, a large kitchen island, granite countertops, family room and sun room, with a 2 sided gas fireplace, a home office, a sauna in the ensuite and a fabulous oversize 3 car garage with a bonus 4th bay. See the feature sheet and multimedia link for more info and features. The exceptionally large, treed and fenced yard provides lots of privacy & plenty of room for kids and pets to play. It is located in a family oriented, mature, central Stittsville neighbourhood, within easy walking distance to parks, playgrounds, schools, places of worship, recreation centres, the Trans Canada Trail, as well as the shops, restaurants, coffee shops and other conveniences along Stittsville Mainstreet. There is significant frontage on Stittsville Main Street, which offers the potential for future redevelopment of all, or part of this property. The home spans two lots, each with their own Street addresses (1 & 3 Wintergreen), legal descriptions and pin numbers (PIN 044600103 & PIN 044600104). The two lots have the same tax roll number. The entire property, currently zoned R1, falls within the traditional main street designated area and the city has indicated that it would be open to the possibility of rezoning and redevelopment of the property, consistent with the goals of the Mainstreet plan. Buyer to do own due diligence and verify information with the city planner. (id:60083)
Details Realty Inc.
21980 Hwy 7 Highway
Tay Valley, Ontario
GREAT COMMERCIAL OPPORTUNITY! With great exposure and the convenience of Highway 7 this 1.31 acre property boasts 2 buildings and is an ideal location for a variety of business opportunities! A significant part of the main building about 5652 sq ft - is now occupied as a home cooking restaurant and an outdoor patio. The restaurant and bar seat 58; patio seats 18. Food flavours meet the multi-cultural demands for both Eastern and North American diets and pallets. The commercial kitchen includes a separate walk-in fridge and freezer. An office space is also located just off the bar area plus a large storage area exists in the attic. Other spaces on the main floor are suitable as retail office space or general office space or could be a reception area for a potential Air B&B operation subject to qualifying. The secondary free-standing building, about 350 sq ft in size, has been used as a seasonal ice cream shop, a convenience store and coffee shop in recent years. This building is fully outfitted to support electric vehicles, and the new owner will have the ability to enable this feature with ease.All units have separate entrances. THE PRIME LOCATION AND MULTI-FUNCTIONAL SPACES OFFER VARIOUS BUSINESS AND ACCOMMODATION OPPORTUNITIES (id:60083)
RE/MAX Frontline Realty
1049 Victoria Street
Petawawa, Ontario
Well Maintained Mixed Use Property in the Heart of Petawawa. This corner property has 7 Apartments and 5000 square feet of commercial space. High Traffic, Great Visibility, Ample Parking and Signage are all present at this fantastic location. Fully Leased. Excellent Long Term Investment. (id:60083)
Valley Property Shop Limited
0 Riddell Island
Petawawa, Ontario
Escape to your own rustic island retreat with this charming seasonal cottage, accessible only by boat. Nestled in nature and full of character, this unique 2-bedroom getaway on the Ottawa River offers peaceful seclusion and breathtaking views from every angle. Sitting on 3.66 acres and located off of the main channel of the Ottawa River keeps this property very quiet from boat traffic. The cottage runs on a portable power unit and does not have running water or a septic system, making it an ideal off-grid experience for those looking to unplug and reconnect with nature. A propane-powered fridge and stove allow for simple meal prep, and the open-concept living space complete with wood stove offers beautiful sprawling views across the water. Enjoy morning coffee or evening sunsets from your private wrap around deck, with the water just steps away. With designated parking at Petawawa Point and just a short 1km boat or paddle ride from the public boat launch, your island escape is both remote and convenient. Just 1.5 hours west of Ottawa this area offers excellent fishing (pike, walleye, bass), miles and miles of navigable waters, and much more natural attractions to explore. Whether you're swimming, fishing, boating, or simply relaxing on the shore, this is the perfect place to enjoy the simple pleasures of summer. A rare opportunity to own a private island retreat just bring your sense of adventure! (id:60083)
Royal LePage Edmonds & Associates
00 Casey Street
Madawaska Valley, Ontario
Discover the potential of this level, cleared, south-facing building lot located in a welcoming and family-friendly neighbourhoodjust steps from the vibrant heart of town. The included rendering, courtesy of Quality Homes and Renovations, illustrates a to-scale 2-storey, 3-bedroom, 2.5-bath home with a one-car garage and approximately 2,000 sq.ft. of living space, showing just how comfortably your dream home can fit on this lot.Enjoy peaceful evening strolls in this quiet area, while being just minutes from all the conveniences you need. You're a short walk to Kamaniskeg Lake's public beach, tennis courts, and boat launch, offering over 90 km of scenic boating. Nearby amenities include St. Francis Memorial Hospital, both Catholic and public schools, and places of worshipeverything to support a well-rounded lifestyle.This is your opportunity to build in a dynamic, established community with small-town charm and outdoor adventure right at your doorstep. Dont miss your chance to turn this blank canvas into your perfect home. (id:60083)
Exp Realty
1020 Crestwood Drive
Brockville, Ontario
Welcome to Your Dream Home in Bridlewood! This beautifully maintained and fully updated executive home offers over 2,800 sq ft of elegant living space, featuring 4 spacious bedrooms, 4 bathrooms, and a fully finished basement with premium upgrades throughout. Step inside to a grand foyer with a sweeping staircase that sets the tone for this warm, stylish home. The main floor features a formal living and dining area, perfect for hosting friends and family. The chef's kitchen is a standout, with custom cabinetry, quartz countertops, stainless steel appliances, and an oversized island ideal for casual dining and entertaining. Just off the kitchen, the cozy family room offers the perfect spot to relax while staying connected to the heart of the home. Enjoy your morning coffee or unwind in the 3-season sunroom, filled with natural light and direct access to the outdoor deck, perfect for BBQs and summer gatherings. Upstairs, the primary suite is a true retreat with a generous sleeping area, space for a yoga room or office, ample closets, and a spa-inspired ensuite with a glass shower and jetted tub. Three additional large bedrooms offer flexibility for kids, guests, or home offices, one with a private 3-piece ensuite. A full 4-piece bath and convenient upstairs laundry complete the upper level. The fully finished lower level includes a media/family room for movie nights, a custom bar with surround sound, a home gym, and a 2-piece bathroom. The garage also features a fitness zone. Additional highlights: Top-to-bottom upgrades Beautifully maintained throughout - Large, bright bedrooms - Modern, elegant bathrooms Move-in ready with pride of ownership Located in family-friendly Bridlewood is close to schools, parks, walking trails, the Mac Johnson Conservation Area, shopping, transit, and major routes. This home checks every box! (id:60083)
RE/MAX Hometown Realty Inc
000 Golf Club Road
Smiths Falls, Ontario
Vacant Building lot close to town, golf course and amenities off of paved Golf Club Rd. 1.191 acres with culvert installed. Hydro, telephone and cable available at the road. Gas close by too. (id:60083)
RE/MAX Affiliates Realty Ltd.
3280 Upper Mazinaw Lake Road
Frontenac, Ontario
Welcome to your peaceful Lakeside Escape on stunning Mazinaw Lake. This 1.5 acre getaway is on one of Ontarios deepest and most spectacular lakes, known for its striking Bon Echo Rock and ancient Indigenous pictographs.This charming property with 220 feet of water frontage offers a rare combination of natural beauty, privacy, and modern comfort. With boat access from Mazinaw Lake Roads public launch or Smarts Marina (slip included for the 2025 season), you're just minutes away from your personal paradise.The water is just 80 feet from the main cottage, with no steps. The property comes with an insulated Bunkhouse, connected by a spacious deck with glass railings. The bunkie can sleep 6-8 people and the cottage sleeps 4 comfortably. Bright beautiful main bath in cottage has a big soaker tub and there is also an outdoor shower on site. Walking and ATV trails right off the back of the property. New shingles on both roofs last year.This is a turnkey lakeside retreat, ready for summer fun, family gatherings, and peaceful getaways. With its generous sleeping capacity, spectacular setting, and included extras, its ideal as a family cottage, short-term rental investment, or a personal sanctuary. Don't miss your chance to own a slice of Mazinaw magic! (id:60083)
RE/MAX Affiliates Boardwalk
Lot 10 Hillcroft Drive
Beckwith, Ontario
Welcome to Hillcroft Estates...this exceptional and brand new 11 lot rural estate subdivision (including 3 gorgeous waterfront lots on Mississippi Lake) is the perfect spot if you are looking to build your future dream home and have it surrounded by similarly styled and designed homes with a location that offers you the advantage of living in a small neighbourhood setting but with the privacy of acreage!! Situated ONLY 15 MINUTES from highly sought after and picturesque town of Carleton Place w/small quaint shops and dining to large big box stores including large Independent Grocer, Home Depot,Canadian Tire, Wal-Mart,numerous schools, and a wide variety of amenities! The lots range in size from 1.5 - 3.5 acres and situated along a quiet street with cul-de-sac at the end. Some covenants include Bungalows designs only with a minimum build restriction of 2000 sq ft, 3 + car garage,stone,stucco,brick,wood exterior finishes only, no vinyl siding permitted. All plans must be approved by developer which will ensure a harmonious balance and visually aesthetic appeal of homes throughout the streetscape and ensure that the value of your home is ensured!! Bell Fibe and community mailbox will be available in this subdivision. Buyers must be accompanied by a Realtor when walking the property. (id:60083)
Royal LePage Team Realty
Lot 11 Hillcroft Drive
Beckwith, Ontario
Welcome to Hillcroft Estates...this exceptional and brand new 11 lot rural estate subdivision (including 3 gorgeous waterfront lots on Mississippi Lake) is the perfect spot if you are looking to build your future dream home and have it surrounded by similarly styled and designed homes with a location that offers you the advantage of living in a small neighbourhood setting but with the privacy of acreage!! Situated ONLY 15 MINUTES from highly sought after and picturesque town of Carleton Place w/small quaint shops and dining to large big box stores including large Independent Grocer, Home Depot,Canadian Tire, Wal-Mart,numerous schools, and a wide variety of amenities! The lots range in size from 1.5 - 3.5 acres and situated along a quiet street with cul-de-sac at the end. Some covenants include Bungalows designs only with a minimum build restriction of 2000 sq ft, 3 + car garage,stone,stucco,brick,wood exterior finishes only, no vinyl siding permitted. All plans must be approved by developer which will ensure a harmonious balance and visually aesthetic appeal of homes throughout the streetscape and ensure that the value of your home is ensured!! Bell Fibe and community mailbox will be available in this subdivision. Buyers must be accompanied by a Realtor when walking the property. (id:60083)
Royal LePage Team Realty
Lot 7 Hillcroft Drive
Beckwith, Ontario
Welcome to Hillcroft Estates...this exceptional and brand new 11 lot rural estate subdivision (including 3 gorgeous waterfront lots on Mississippi Lake) is the perfect spot if you are looking to build your future dream home and have it surrounded by similarly styled and designed homes with a location that offers you the advantage of living in a small neighbourhood setting but with the privacy of acreage!! Situated ONLY 15 MINUTES from highly sought after and picturesque town of Carleton Place w/small quaint shops and dining to large big box stores including large Independent Grocer, Home Depot,Canadian Tire, Wal-Mart,numerous schools, and a wide variety of amenities! The lots range in size from 1.5 - 3.5 acres and situated along a quiet street with cul-de-sac at the end. Some covenants include Bungalows designs only with a minimum build restriction of 2000 sq ft, 3 + car garage,stone,stucco,brick,wood exterior finishes only, no vinyl siding permitted. All plans must be approved by developer which will ensure a harmonious balance and visually aesthetic appeal of homes throughout the streetscape and ensure that the value of your home is ensured!! Bell Fibe and community mailbox will be available in this subdivision. (id:60083)
Royal LePage Team Realty
Lot 8 Hillcroft Drive
Beckwith, Ontario
Welcome to Hillcroft Estates...this exceptional and brand new 11 lot rural estate subdivision (including 3 gorgeous waterfront lots on Mississippi Lake) is the perfect spot if you are looking to build your future dream home and have it surrounded by similarly styled and designed homes with a location that offers you the advantage of living in a small neighbourhood setting but with the privacy of acreage!! Situated ONLY 15 MINUTES from highly sought after and picturesque town of Carleton Place w/small quaint shops and dining to large big box stores including large Independent Grocer, Home Depot,Canadian Tire, Wal-Mart,numerous schools, and a wide variety of amenities! The lots range in size from 1.5 - 3.5 acres and situated along a quiet street with cul-de-sac at the end. Some covenants include Bungalows designs only with a minimum build restriction of 2000 sq ft, 3 + car garage,stone,stucco,brick,wood exterior finishes only, no vinyl siding permitted. All plans must be approved by developer which will ensure a harmonious balance and visually aesthetic appeal of homes throughout the streetscape and ensure that the value of your home is ensured!! Bell Fibe and community mailbox will be available in this subdivision. (id:60083)
Royal LePage Team Realty
Lot 9 Hillcroft Drive
Beckwith, Ontario
Welcome to Hillcroft Estates...this exceptional and brand new 11 lot rural estate subdivision (including 3 gorgeous waterfront lots on Mississippi Lake) is the perfect spot if you are looking to build your future dream home and have it surrounded by similarly styled and designed homes with a location that offers you the advantage of living in a small neighbourhood setting but with the privacy of acreage!! Situated ONLY 15 MINUTES from highly sought after and picturesque town of Carleton Place w/small quaint shops and dining to large big box stores including large Independent Grocer, Home Depot,Canadian Tire, Wal-Mart,numerous schools, and a wide variety of amenities! The lots range in size from 1.5 - 3.5 acres and situated along a quiet street with cul-de-sac at the end. Some covenants include Bungalows designs only with a minimum build restriction of 2000 sq ft, 3 + car garage,stone,stucco,brick,wood exterior finishes only, no vinyl siding permitted. All plans must be approved by developer which will ensure a harmonious balance and visually aesthetic appeal of homes throughout the streetscape and ensure that the value of your home is ensured!! Bell Fibe and community mailbox will be available in this subdivision. Buyers must be accompanied by a Realtor when walking the property. (id:60083)
Royal LePage Team Realty
Lot 6 Hillcroft Drive
Beckwith, Ontario
Welcome to Hillcroft Estates...this stunning 2 acre WATERFRONT estate sized lot is the perfect setting for your future dream home!! Facing a wide expanse section of Mississipppi Lake, it offers incredible views that you will treasure and enjoy every day!! It is part of an exciting and brand new 11 lot rural estate subdivision (including 3 gorgeous waterfront lots) and is the perfect spot if you are looking to build your future dream home and have it surrounded by similarly styled and designed homes with a location that offers you the advantage of living in a small neighbourhood setting but with the privacy of acreage!! Situated ONLY 15 MINUTES from highly sought after and picturesque town of Carleton Place w/small quaint shops and dining to large big box stores including large Independent Grocer, Home Depot,Canadian Tire, Wal-Mart,numerous schools, and a wide variety of amenities! The lots range in size from 1.5 - 3.5 acres and situated along a quiet street with cul-de-sac at the end. Some covenants include Bungalows designs only with a minimum build restriction of 2000 sq ft, 3 + car garage,stone,stucco,brick,wood exterior finishes only, no vinyl siding permitted. All plans must be approved by developer which will ensure a harmonious balance and visually aesthetic appeal of homes throughout the streetscape and ensure that the value of your home is ensured!! Bell Fibe and community mailbox will be available in this subdivision.Buyers are not permitted to walk the property without a Realtor present. (id:60083)
Royal LePage Team Realty
Lot 2 Hillcroft Drive
Beckwith, Ontario
Welcome to Hillcroft Estates...this exceptional and brand new 11 lot rural estate subdivision (including 3 gorgeous waterfront lots on Mississippi Lake) is the perfect spot if you are looking to build your future dream home and have it surrounded by similarly styled and designed homes with a location that offers you the advantage of living in a small neighbourhood setting but with the privacy of acreage!! Situated ONLY 15 MINUTES from highly sought after and picturesque town of Carleton Place w/small quaint shops and dining to large big box stores including large Independent Grocer, Home Depot,Canadian Tire, Wal-Mart,numerous schools, and a wide variety of amenities! The lots range in size from 1.5 - 3.5 acres and situated along a quiet street with cul-de-sac at the end. Some covenants include Bungalows designs only with a minimum build restriction of 2000 sq ft, 3 + car garage,stone,stucco,brick,wood exterior finishes only, no vinyl siding permitted. All plans must be approved by developer which will ensure a harmonious balance and visually aesthetic appeal of homes throughout the streetscape and ensure that the value of your home is ensured!! Bell Fibe and community mailbox will be available in this subdivision. (id:60083)
Royal LePage Team Realty
Lot 3 Hillcroft Drive
Beckwith, Ontario
Welcome to Hillcroft Estates...this exceptional and brand new 11 lot rural estate subdivision (including 3 gorgeous waterfront lots on Mississippi Lake) is the perfect spot if you are looking to build your future dream home and have it surrounded by similarly styled and designed homes with a location that offers you the advantage of living in a small neighbourhood setting but with the privacy of acreage!! Situated ONLY 15 MINUTES from highly sought after and picturesque town of Carleton Place w/small quaint shops and dining to large big box stores including large Independent Grocer, Home Depot,Canadian Tire, Wal-Mart,numerous schools, and a wide variety of amenities! The lots range in size from 1.5 - 3.5 acres and situated along a quiet street with cul-de-sac at the end. Some covenants include Bungalows designs only with a minimum build restriction of 2000 sq ft, 3 + car garage,stone,stucco,brick,wood exterior finishes only, no vinyl siding permitted. All plans must be approved by developer which will ensure a harmonious balance and visually aesthetic appeal of homes throughout the streetscape and ensure that the value of your home is ensured!! Bell Fibe and community mailbox will be available in this subdivision. Buyers are not permitted to walk the property without a Realtor present. (id:60083)
Royal LePage Team Realty
Lot 1 Hillcroft Drive
Beckwith, Ontario
Welcome to Hillcroft Estates...this exceptional and brand new 11 lot rural estate subdivision (including 3 gorgeous waterfront lots on Mississippi Lake) is the perfect spot if you are looking to build your future dream home and have it surrounded by similarly styled and designed homes with a location that offers you the advantage of living in a small neighbourhood setting but with the privacy of acreage!! Situated ONLY 15 MINUTES from highly sought after and picturesque town of Carleton Place w/small quaint shops and dining to large big box stores including large Independent Grocer, Home Depot,Canadian Tire, Wal-Mart,numerous schools, and a wide variety of amenities! The lots range in size from 1.5 - 3.5 acres and situated along a quiet street with cul-de-sac at the end. Some covenants include Bungalows designs only with a minimum build restriction of 2000 sq ft, 3 + car garage,stone,stucco,brick,wood exterior finishes only, no vinyl siding permitted. All plans must be approved by developer which will ensure a harmonious balance and visually aesthetic appeal of homes throughout the streetscape and ensure that the value of your home is ensured!! Bell Fibe and community mailbox will be available in this subdivision. Buyers must have their Realtor present when walking the property. (id:60083)
Royal LePage Team Realty
13688 Pigeon Island Road
South Dundas, Ontario
Flooring: Softwood, Flooring: Linoleum, 69 ACRES, 45 TIABLE, 24 OF BUSH, HOME WITH ADDITION, INSULATED DOUBLE GARAGE, LOVELY DECK TO THE SOUTH, MACHINE SHED 50X40, DETACHED GARAGE & 5 OTHER OUTBUILDINGS, 3 BEDROOM HOME WITH LOVELY WOODED FAMILY ROOM/KITCHEN/DINING ROOM/LIVING ROOM, 2 OF THE BEDROOMS ARE USED AS OFFICES,, IN THE BASEMNT-- WORKSHOP, FAMILY ROOM, CRAFT ROOM AND 3 ROOMS JUST FOR STORAGE OR WHATEVER!!. Flooring: Carpet Over Softwood (id:60083)
Coldwell Banker Coburn Realty
21 - 212 Terbol Court
Ottawa, Ontario
Welcome to a unique opportunity in one of Kanata's most exclusive estate neighbourhoods. This incredible 2.511 acre lot, situated at the end of a quiet cul de sac, offers a rare chance to build your dream home. Conveniently positioned in the Cedar Hills subdivision, this stunning lot provides a balance of accessibility and privacy. Within minutes of Kanata North Technology Park, essential amenities, excellent schools, and recreation, yet tucked away from the hustle and bustle, it offers a tranquil retreat without sacrificing convenience. Don't miss your chance to secure this prime piece of real estate and turn your vision into a reality. (id:60083)
Engel & Volkers Ottawa
00 Kettles Road
Ottawa, Ontario
Unleash your imagination on this stunning 22.5-acre lot at the corner of Munster Road and Kettles Road. Nestled among mature trees and scenic trails, this property is a true sanctuary for nature lovers and those seeking tranquility. The wide, flat terrain offers the perfect foundation for your dream home, where you can wake up to the sights and sounds of the natural world right outside your window. Explore the wooded trails, savor the privacy, and relish in the serene beauty that surrounds you. Despite its peaceful setting, you’re just a short drive from Richmond, Stittsville, and Barrhaven, ensuring you enjoy the best of both worlds. With hydro at the road and a roughed-in driveway with a culvert, this property is ready for you to build your personal paradise. Don’t miss the chance to claim this exceptional piece of land—schedule a visit today and start planning your future! Buyers and their agents are advised to do their due diligence.! (id:60083)
Royal LePage Performance Realty
1310 Cumberland Ridge Drive
Ottawa, Ontario
Do not miss this opportunity - Rare to find, nestled in the heart of Cumberland, 1310 CUMBERLAND RIDGE is a partly cleared 2.47 acres estate lot that is awaiting your creativity! House plans are negotiable and upon request we can lend access to a builder that can build your dream home. What makes this location so unique is the fact that it offers the tranquility of the country while still being just a short drive to all Orleans amenities (only 8 mins from Trim Road Park and Ride). The shape and orientation of the lot will allow for homes of all sizes and frontage can be on either Quigley Road or Cumberland Ridge! (2 culverts have been installed giving access to the property from both roads) Property has been marked but please do not visit the lot without an appointment. A survey reflecting the property stakes is also available upon request. (id:60083)
Royal LePage Performance Realty
4751 Hawthorne Rd Hawthorne Road
Ottawa, Ontario
Approximate 50 Acres to be severed at the rear of the property known as 4751 Hawthorne Rd. To be sold individually or as a land assembly with adjacent similar sized lots. \r\nThis land is in the development pathway of the rapidly expanding Findlay Creek Community and is surrounded by developer owned land. It is near the end of the proposed 4 lane Earl Armstrong/Hard Rock Casino road extension. Projected 15000 cars per day traffic.\r\nThe Seller will consider any offer that reflects the MARKET VALUE of nearby comparable sales, the immediate proximity of the proposed Armstrong/Hard Rock Casino road extension AND the future development of the area.\r\nThe seller is willing to grant easement access to the land until such time that access can be obtained through future streets. (id:60083)
Century 21 Synergy Realty Inc
20373 Eigg Road
North Glengarry, Ontario
Discover the perfect opportunity with this expansive 1.33-acre lot. Nestled in a tranquil setting just north ofAlexandria, this property comes equipped with a drilled well and can easily be equipped with essential amenities, such High speed Internet, power connections, and Natural gas access. The perfect place to start building your dream home. This lot is a rare find, blending rural charm with essential infrastructure, just minutes from the charming town of Alexandria. Alexandria offers a variety of amenities, including schools, parks, shopping, and dining options, all within a short drive. Its strategic location between Ottawa andMontreal makes it an ideal spot for those seeking a peaceful lifestyle with easy access to urban conveniences. (id:60083)
Exit Realty Matrix
1 Little Grenadier Island
Leeds And The Thousand Islands, Ontario
Nestled within the historic Thousand Islands, Little Grenadier Island is a hidden gem in this iconic North American archipelago. Spanning over 14 acres, it ranks among the largest privately owned islands on the Canadian side of the Saint Lawrence River. The island's rugged beauty from wooded trails and rocky cliffs to sandy inlets has beckoned adventurers and dreamers for generations. Under the stewardship of a single family since 1945, its main lodge, boathouse, and cozy cottages reflect a timeless charm and offer a glimpse into the island's rich past. However, the island holds immense potential for future development. With its acreage, stunning waterfront views, and expansive natural landscape, the island presents unique opportunities for further building, creating additional retreats & enhancing its amenities. Its allure as both a sanctuary & investment makes it a rare opportunity to shape and expand upon a cherished piece of history while preserving its natural beauty and legacy. (id:60083)
Haus Collection Realty Limited
0 County Road 29 Road
Elizabethtown-Kitley, Ontario
Welcome to 0 County Road 29 in Toledo, where the canvas of opportunity awaits on 50 sprawling acres of cleared land. With frontage on both County Road 29 and Irish Lake Road, this property offers limitless potential for your vision to flourish. Conveniently located just 15 minutes from the vibrant community of Smiths Falls and a mere 20 minutes from the charming town of Brockville, this idyllic setting seamlessly blends tranquility with accessibility. For those who revel in the joys of summer, numerous lakes dot the surrounding landscape, beckoning enthusiasts with promises of leisurely days spent boating, fishing, and basking in the sun-drenched shores. Whether you dream of building your private retreat, establishing an agricultural haven, or crafting a residential development, the possibilities are as vast as the land itself. Embrace the allure of rural living without sacrificing convenience. Come envision the endless possibilities awaiting at 0 County Road 29 in Toledo. (id:60083)
RE/MAX Hallmark Realty Group
3835 Old Highway 17
Clarence-Rockland, Ontario
Experience resort-style living like never before in this breathtaking waterfront estate, set on a magnificent 1.89-acre lot. Every inch of this meticulously crafted 4+ bedroom, 4-bathroom home exudes luxury, with high-end upgrades and custom finishes throughout. The open-concept layout is designed to impress, featuring soaring vaulted ceilings, a sleek gourmet kitchen, and an elegant living/dining area that blends comfort with sophistication. The fully finished walkout basement extends your living space and opens to an outdoor sanctuary that feels like a private resort. Covered patios invite you to unwind or entertain in style, while panoramic sunset views set the tone for unforgettable evenings. Step into your personal oasis: a stunning inground pool illuminated by marine lights, a charming pool house with its own bathroom, a tranquil fish pond, a cozy firepit, and a one-of-a-kind gazebo built around a living tree. A 218-ft break wall and multiple garages complete this rare offering. This is more than a home, it's the ultimate lifestyle. Every luxury, every detail, every moment, right at your fingertips. (id:60083)
Exit Realty Matrix
34 Church Street
Westport, Ontario
Welcome to one of Westport's special homes, perfectly situated in one of the Village's best locations. This expansive and character-filled property offers the ideal blend of traditional charm and modern functionality, making it perfect for large or multigenerational families, as well as those seeking a home-based business opportunity. Inside, you'll find an abundance of space with a total of 5 bedrooms, 2 full bathrooms, and 2 half baths. The main floor is a showcase of versatile living areas, including a formal dining room, family room with a cozy wood-burning fireplace, living room, studio/office, library, and a generous kitchen featuring Elmwood cabinetry, pantry space, and room for an eat-in area. Upstairs, a cleverly designed layout separates the primary bedroom suite, complete with a full bath and laundry area, from the traditional second level that houses four additional bedrooms and another full bath. A single attached garage is complemented by a detached, insulated double-sized garage with a single overhead door, offering excellent storage or workshop potential. With two separate entrance doors on Church Street, this home once served as a professional doctor's office--an ideal setup for a home-based business or private practice. Whether you're looking for a family home full of charm or a unique live-work space in the heart of Westport, this one-of-a-kind property delivers. (id:60083)
Exit Realty Axis
133 Pine Valley Court
Ottawa, Ontario
Gorgeous views over the 18th hole at Eagle Creek Golf Course! Rarely available executive subdivision building lot for a grand home. Pie shaped lot at the end of a quiet cul-de-sac. Incredible privacy yet set within an established enclave! This property has a 334 ft rear lot line with an elevated view over looking the Eagle Creek Golf Course and is ideally suited for a home with a walk out basement. Lot has been cleared and is ready to build! Existing drilled well and underground hydro to the lot already installed. Bell Fibe highspeed available. Owner will consider a VTB. 4 KM to Port of Call Marina on the Ottawa River. Don't miss this opportunity to build your dream home! (id:60083)
Coldwell Banker Rhodes & Company
551 Little Rideau Lake Road
Rideau Lakes, Ontario
Welcome to The West; rare and exhilarating opportunity to own a one-of-a-kind waterfront estate on the coveted shores of Upper Rideau Lake. Set on over 2.6 acres of flat, west-facing land with an incredible 570 feet of shoreline, this property is your front-row seat to unforgettable sunsets and panoramic views of the picturesque village of Westport. Whether you're dreaming of launching a lakeside retreat, starting a thriving vacation rental business, or simply gathering with friends and family for endless summer adventures, The West delivers. The fully renovated main house offers 4 spacious bedrooms and 2 bathrooms across 2,000+ sq ft of comfort and style, while five charming 2-bedroom Lake Houses each with their own kitchen and bathroom offer space for guests, renters, or your growing vision. A 1,000 sq ft garage/workshop adds extra functionality, and recent updates like a new roof and windows on the main house and 2024 upgrades to cabin decks and windows make this a move-in-ready haven. But the real adventure lies in the future: with grandfathered rights secured, you can build three additional Lake Houses and a large gazebo right on the water's edge. The West isn't just a property its a launchpad for lakeside living, unforgettable experiences, and limitless potential. (id:60083)
Royal LePage Team Realty
Pt Lt 27 Principale Street
Alfred And Plantagenet, Ontario
Exceptional Ottawa River Waterfront Lot 2.9 Acres of Pure Tranquility. Discover the perfect blend of natural beauty and modern convenience on this expansive 2.9-acre waterfront lot along the stunning Ottawa River. A rare opportunity to build your dream home in a serene and private setting, this partially serviced property offers breathtaking water views and a peaceful retreat from city life. Key Features: Prime Waterfront Location: Enjoy direct access to the Ottawa River for boating, fishing, and relaxation. Spacious & Private - One of the last remaining waterfront lots in the area. Convenient Access - Just 40 minutes from downtown Ottawa with easy highway access. Natural Gas Available - A unique feature for added comfort and efficiency. Close to Amenities - Minutes from local shops, restaurants, and services. This is your chance to own a piece of paradise and create the ultimate waterfront lifestyle. Dont miss out, schedule your visit today! Découvrez ce terrain de 2,9 acres en bordure de la Rivière des Outaouais, un endroit rare pour construire la maison de vos rêves dans un cadre serein. Offrant des vues imprenables sur l'eau, cette propriété partiellement aménagée est un refuge paisible à seulement 40 minutes du centre-ville d'Ottawa. Caractéristiques principales : Accès direct à la rivière - Idéal pour la navigation, la pêche et la détente. Spacieux et privé - L'un des derniers terrains disponibles en bord de rivière. Accès facile - À 40 minutes d'Ottawa avec accès autoroutier. Gaz naturel disponible - Confort et efficacité garantis. Proche des commodités - Commerces, restaurants et services à quelques minutes. Ne manquez pas cette occasion unique de créer votre oasis au bord de l'eau. Planifiez votre visite dès aujourd'hui ! (id:60083)
RE/MAX Delta Realty
152 Torbolton Ridge Road
Ottawa, Ontario
Builder's & developer's dream property! 2.720 acre lot in a great peaceful area for your dream home with no rear neighbour and amazing views of nature and water on a quiet road with access to shared private beach! Seller has almost all maps and permits ready for building (see attached files). The zoning is Rural Countryside with a flood plain overlay associated with the Ottawa River. Municipal address is 5390 Torbolton Ridge, part 3 4R15618. Make sure you see it today! (id:60083)
Power Marketing Real Estate Inc.
656 Caracara Drive
Ottawa, Ontario
Estate Subdivision 2.25 plus acres to build your dream home in this beautiful area of large impressive homes. \r\nSubdivision has had many built in that last few years. This is the last on Caracara to be built on so you can see the quality of homes that have been built in modern styling to know your neighbourhood.\r\nThere is Ontario Hydro, natural gas available but water and sewer would be your own private design with sized to your family needs; even extended family.\r\nSeller may entertain assisting with your building needs. (id:60083)
Century 21 Action Power Team Ltd.
12 - Lot 12 Flett Street
Edwardsburgh/cardinal, Ontario
OPPORTUNITY TO OWN A BUILDING LOT IN A VERY SOUGHT AFTER SUBDIVISION. COVENANTS IN PLACE. RIVER VIEW AND WATER ACCESS. CLOSE TO ALL MAJOR HIGHWAYS, 1 HOUR TO OTTAWA. 1.5 HOURS TO MONTREAL. (id:60083)
Royal LePage Team Realty
11 - Lot 11 Flett Street
Edwardsburgh/cardinal, Ontario
WONDERFUL SUBDIVISION WITH EXTRAORDINARILY BEAUTIFUL HOMES. COVENANTS IN PLACE ( IN DOCUMENTS). PERFECT SITE FOR YOUR NEW HOME BUILD. WATER ACCESS TO DEEP WATER OF THE GALOP CANAL SYSTEM AND THE ST. LAWRENCE SEAWAY. (id:60083)
Royal LePage Team Realty
00 Cook Road
South Dundas, Ontario
If your a looking for a rural lot that is ready to build then you won't want to miss out on this one. The lot is approximately 1 acre and has a driveway all ready installed and ready for you to build your dream home. Nice and flat land. Fenced area with gates at the end of the driveway. Hainesville is a nice quiet area just north of Iroquois and highway 401. Just minutes to the St. Lawrence river where you can enjoy golfing, the Iroquois beach or maybe take in a ship passing through the Iroquois locks. Conveniently located with Foodland, LCBO,ESSO, RBC and restaurants all within minutes of the property. The lot is south of Glen Stewart and about one hour from Ottawa. Brockville approximately 30 minutes and Kemptville is about 25 minutes away. Please don't walk the property without an agent. Book your showing today. (id:60083)
Coldwell Banker Coburn Realty
00 Sherwood Street
Brockville, Ontario
Prime Building Lot in Downtown Brockville! Welcome to a very rare opportunity in the heart of historic downtown! This premium corner lot offers the perfect blend of location, lifestyle, and potential. Situated in a quiet, highly sought-after neighbourhood, this vacant parcel is ideal for building your dream home or investment property. Enjoy the best of urban living just steps from the St. Lawrence River with recreation at your fingertips. Take a stroll to the nearby Brockville Arts Centre, The Country Club, vibrant downtown shops, restaurants, and all essential amenities. Families will love the convenience of being near the brand-new Swift Waters Elementary School, making this an ideal location for a forever home. Located in a prestigious neighbourhood with mature trees and upscale homes. Walkable to downtown, the riverfront, parks, and cultural attractions. This parcel is zoned for residential development (R1). This is your chance to be part of one of Brockville's most desirable communities. Whether you're building for yourself or as an investment, this location delivers value, and potential. Don't miss out -- secure this prime piece of Brockville today! (id:60083)
Century 21 River's Edge Ltd
408 East Street
Prescott, Ontario
A cherished piece of history has arrived to market. This spectacular 3 storey (circa 1830, as per MPAC) straight coursed stone home was originally built by members of Colonel McDonell's family (Colonel of Fort Wellington). This home is proudly positioned on a 1/2 acre of property within the Fort Town. An extensive addition by Denis Higgins in 1909 transformed this home to a level of opulence with the addition of a spectacular dining room and butler's pantry, a large kitchen, porches (later to be all enclosed) and the carriage house. Further upgrades have been completed over the years. The moment you enter home you instantly feel connected to the Loyalist roots. Solid oak panelled walls, woodwork, banisters & finishings have been meticulously crafted. The dining room has a hand-painted silk ceiling, while the living room has bevelled glass pocket doors, a parlour coal stove(now gas) with the original marble hearth and vintage tin ceiling on the second floor. Boasting 11 beds, 9 baths, 5 fireplaces, a detached "carriage house", lovely stone patio, inground pool, and enclosed wrap around verandah (tea room). There isn't another home quite like this in the area. Currently operating as the Colonel's Inn Inc., this turn-key opportunity with an established business is yours to carry on or occupy as a family home, or perhaps a multi-generational home. In previous years, the enclosed front porch operated as an Antique Store ... a home based business. There is a full basement which offers the laundry area, storage for the Inn supplies ( which includes linens), a mechanical room, workshop, storage, office and a 4 pc. washroom. Located two blocks from the Majestic St. Lawrence River, the Sandra Lawn Harbour, Amphitheatre , and downtown core. Centrally located to Highways 401, 416 and the USA International Bridge. (id:60083)
Royal LePage Proalliance Realty
0 Graham Lake Road
Front Of Yonge, Ontario
If you were ever dreaming of owning a beautiful piece of land to build your dream home on, this would be it. 5.2 acres of nature is now available for purchase. The land offers a variety types of mature trees, from maple and oak to shag bark hickory. . Let's not forget the wildlife.... Imagine looking out from a back deck and watching deer play in your back yard. Graham Lake Road is a paved road and a great location, being only 12 Minutes from Brockville and 25 minutes from Smiths Falls. A similar parcel of land is also available directly beside if you wish to expand your acreage to 10 1/2 acres. This could be your opportunity to create a space of tranquility for you and your family in today's busy world. (id:60083)
Royal LePage Proalliance Realty
1371a County Road 2 Road
Augusta, Ontario
Looking for your dream home, east of Brockville, this 4 bedroom, 4 bath, stone home built in 2014 is just waiting for you, with a 75' concrete dock (10,000 lb boat lift & a sea doo lift). As you enter the grand foyer you will have a stunning view of the St. Lawrence River. The stone, floor to ceiling fireplace is an example of the fine detail and workmanship that has gone into this home. Make note of the 9' ceilings, rounded edge walls, coffered ceilings and an abundance of windows. The gourmet kitchen is a master chef's dream, with granite countertops, custom cabinetry, pantry and high-end built-in brigade appliances. The oversized bedrooms with ensuites will make you feel like you are on vacation every day. Take the elevator to the lower floor to access the wet bar, wine cellar and games room. Make sure you check out the outdoor kitchen on the stone patio, the manicured landscaping and gardens with sprinkler system. Have your REALTOR check out the attachments for a full list of inclusions and upgrades. Don't miss out on owning your slice of heaven. (id:60083)
RE/MAX Rise Executives


