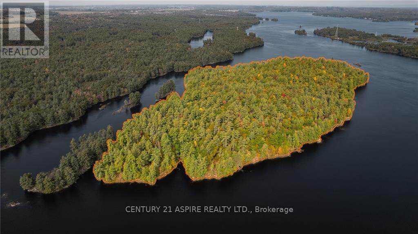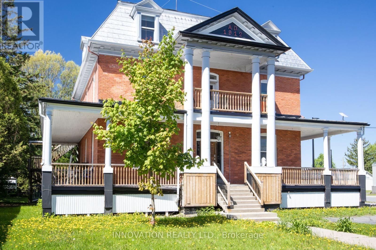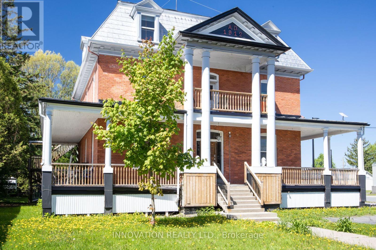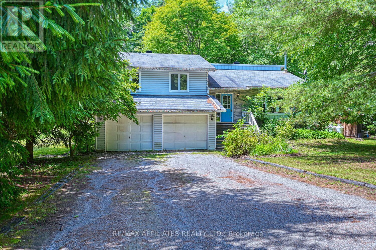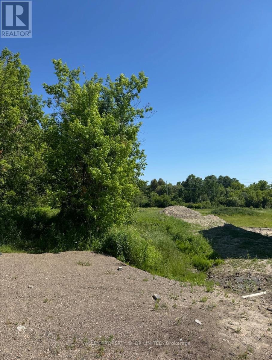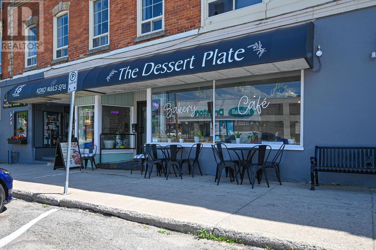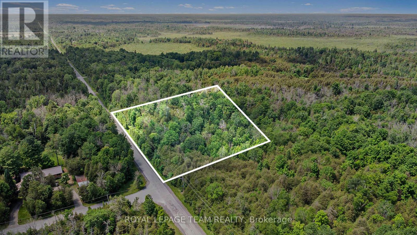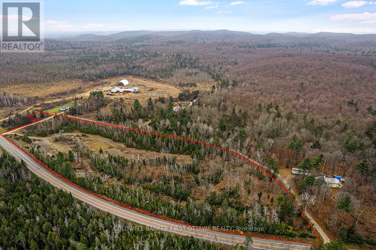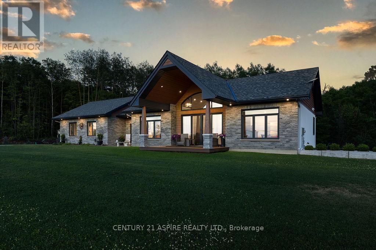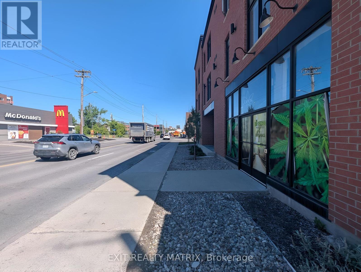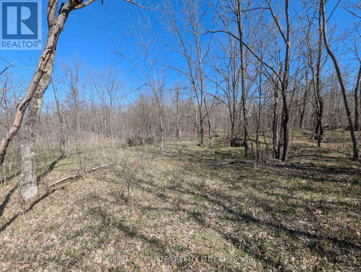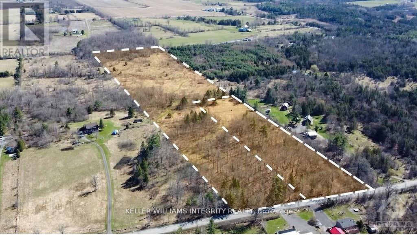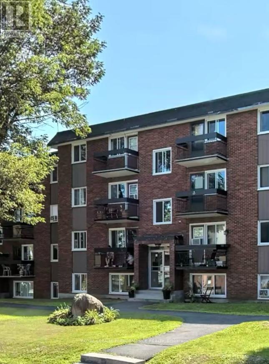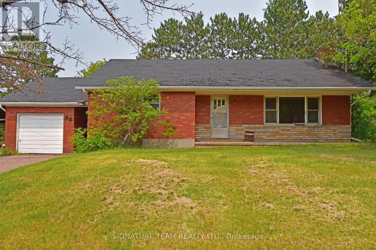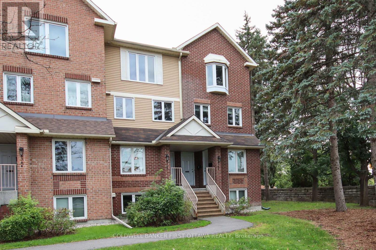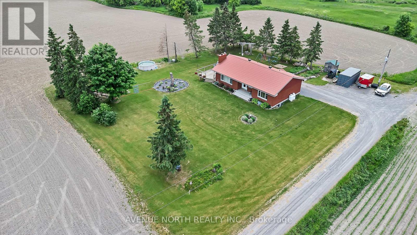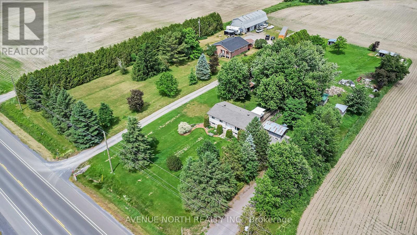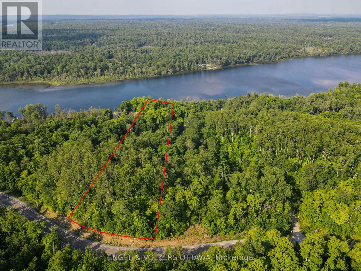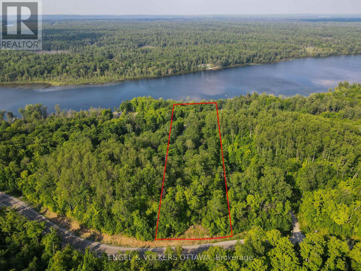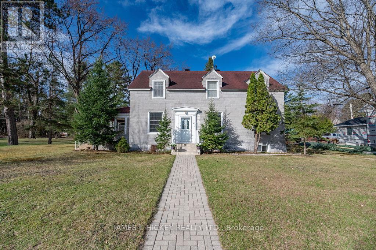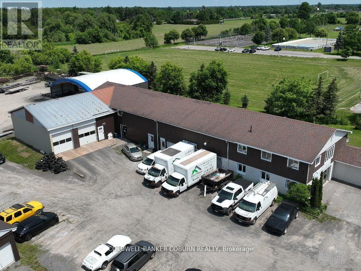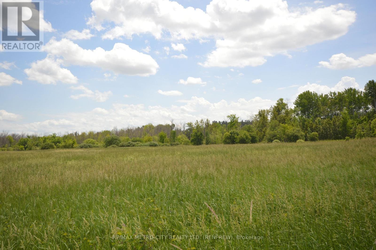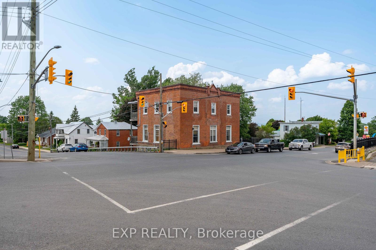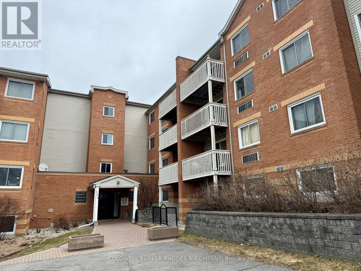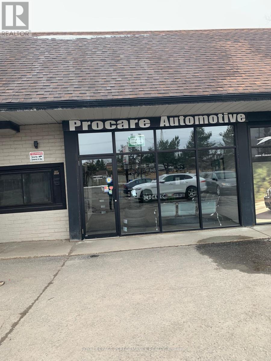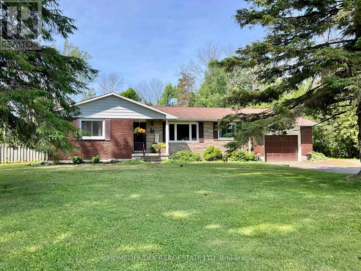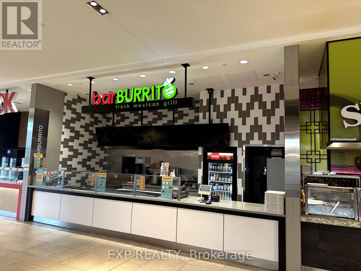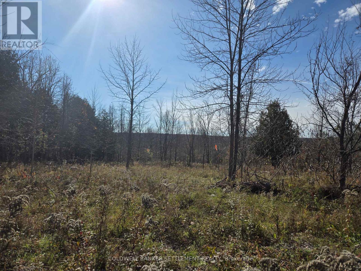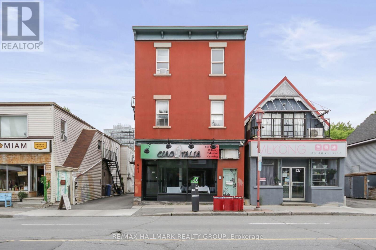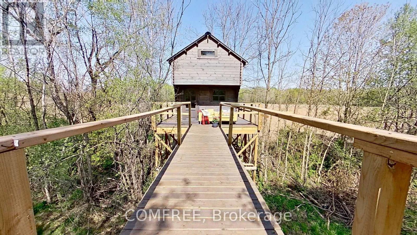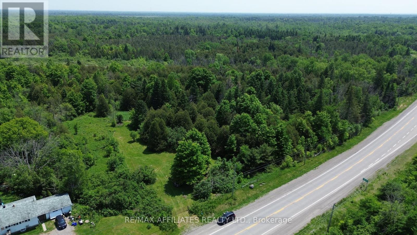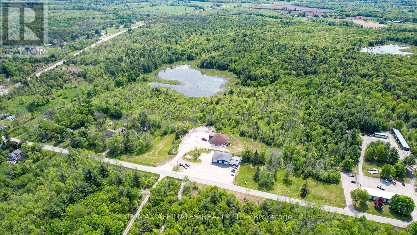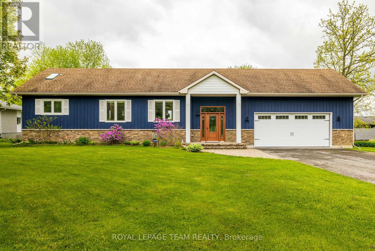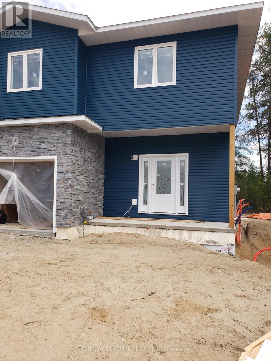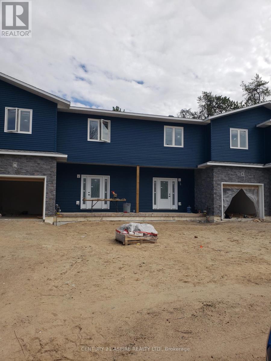00 Round Lake Road
Killaloe, Ontario
Are you searching for the perfect blend of acreage and waterfront living? This stunning property offers over 40 acres and more than 2000 feet of pristine waterfront, giving you the rare opportunity to have it all. With convenient highway access and a variety of waterfront options, this land offers a unique chance to enjoy the coveted Round Lake while having ample space to meet your needs. Round Lake, one of the largest lakes in Renfrew County, offers diverse destination options for your on-water adventures. Enjoy easy access to town amenities or spend a relaxing day at the renowned Foy Beach. The property features level terrain, providing a blank canvas for you to create your dream family compound or ultimate escape. For those interested in development opportunities, the county has already been engaged, and the seller is prepared to share the response outlining the next steps as of 2021. This response highlights the potential for a proposed 12-lot expansion on this beautiful property. (id:60083)
Exp Realty
950 Kerr Line
Whitewater Region, Ontario
Your Island Retreat Awaits! Discover this exclusive 37-acre island property on the Ottawa River, offering unmatched privacy and breathtaking natural beauty. Enjoy the serenity of the Canadian Shield shoreline, perfect for boating, swimming, and fishing in the inviting waters. The lush, tree-covered landscape provides a stunning backdrop for your dream waterfront haven, with spectacular sunsets enhancing the peaceful atmosphere. Nature enthusiasts will appreciate frequent sightings of deer and a variety of birds, including eagles and cranes. Accessible only by boat, the island is just a short ride from multiple launch points on both the Quebec and Ontario sides, and only minutes away from Wilderness Tours, renowned for great rafting experiences. This unique property is ideal for those seeking a peaceful escape or an adventurous getaway—embrace the beauty of island living and create cherished memories in your own personal paradise! (id:60083)
Century 21 Aspire Realty Ltd.
30 A Juneberry Lane
Whitewater Region, Ontario
Lakefront property on Jefferys Lake with approximately 110 ft of waterfrontage. This one of a kind cottage offers large eat in kitchen, living room, quality sunroom that leads to a raised 16 by 20 deck, primary bedroom with a 4 piece en suite, 2nd bedroom, 3 piece bathroom and laundry room. Forced air oil furnace with central air. Unfinished basement has been spray foamed. Outside features a good size yard with a sandy beach. (id:60083)
RE/MAX Metro-City Realty Ltd. (Renfrew)
1724b Kohlsmith Road
Whitewater Region, Ontario
Welcome to your outdoor recreation dream property! This thoughtfully updated 4-bedroom, 3-bathroom farmhouse offers the perfect blend of modern comfort and rustic charm. Set on 66 private acres, the property offers 10 acres of tilled land, 56 acres of mixed bush ideal for hunting, a soaker pool, a spacious firepit area, and a peaceful natural setting for year-round enjoyment. Situated directly across from the Oaks of Cobden Golf Course, it also includes private access to the Club Trail snowmobile routeideal for outdoor enthusiasts seeking adventure at their doorstep. The home has been extensively renovated to combine durability, efficiency, and style. Updates include foundation reinforcement, triple-glazed windows, a structurally re-engineered roof with engineered beams, and enhanced soundproofing between floors and bedroom walls. Additional upgrades include new electrical and plumbing, improved insulation, a new septic tank, well line, and pump, flooring, air conditioning, and more, ensuring peace of mind for years to come.The property offers a rare opportunity for those seeking tranquility, a low-maintenance hobby farm, or a private outdoor lifestyle. Conveniently located just one kilometer from the Trans-Canada Highway, and only 15 minutes to Renfrew, 30 minutes to Pembroke, and one hour to Ottawa, commuting is easy while privacy is preserved.Dont miss your chance to own this one-of-a-kind property. Schedule your private showing today. (id:60083)
Exp Realty
4550 Ste-Catherine Street
The Nation, Ontario
Step into a piece of living history with this remarkable 1912 Victorian residence, a rare architectural gem that beautifully blends historic charm with modern investment potential. Nestled in the cute village of St. Isidore, this grand three-storey home offers both immediate income opportunities and exciting future development flexibility. Rich in character and original detailing, the property is currently configured as a thriving investment with 12 private rental rooms thoughtfully spread across the first and second floors. Tenants enjoy access to shared amenities including a spacious common kitchen and dining room combo, and three well-appointed bathrooms, fostering a sense of community in a setting full of personality and warmth. The third floor offers a generous expanse of untapped potential, an ideal canvas for a custom renovation, additional rental units, or a luxurious owner's suite. Whether you're looking to continue its use as a high-yield income property or envision transforming it into a boutique business, multi-family dwelling, or personal residence, the Village Core zoning unlocks a world of possibilities. This is more than a property, it's a rare opportunity to own a piece of architectural heritage with a future as inspiring as its past. (id:60083)
Innovation Realty Ltd.
4550 Ste-Catherine Street
The Nation, Ontario
Step into a piece of living history with this remarkable 1912 Victorian residence, a rare architectural gem that beautifully blends historic charm with modern investment potential. Nestled in the cute village of St. Isidore, this grand three-storey home offers both immediate income opportunities and exciting future development flexibility. Rich in character and original detailing, the property is currently configured as a thriving investment with 12 private rental rooms thoughtfully spread across the first and second floors. Tenants enjoy access to shared amenities including a spacious common kitchen and dining room combo, and three well-appointed bathrooms, fostering a sense of community in a setting full of personality and warmth. The third floor offers a generous expanse of untapped potential, an ideal canvas for a custom renovation, additional rental units, or a luxurious owner's suite. Whether you're looking to continue its use as a high-yield income property or envision transforming it into a boutique business, multi-family dwelling, or personal residence, the Village Core zoning unlocks a world of possibilities. This is more than a property, it's a rare opportunity to own a piece of architectural heritage with a future as inspiring as its past. (id:60083)
Innovation Realty Ltd.
122 Church Avenue
Drummond/north Elmsley, Ontario
Nestled just minutes from the historic charm of Heritage Perth, this spacious four-bedroom home offers the perfect blend of tranquility, family-friendly space, and modern functionality. Set on a quiet road in a mature neighbourhood, the property is surrounded by nature, offering privacy and regular visits from local wildlife. Whether you're enjoying peaceful morning coffee on the deck or gathering around the fire pit with friends and family, this home promises a lifestyle of comfort and connection to the outdoors. Step inside to discover an open-concept layout that makes everyday living and entertaining a breeze. The kitchen and dining area flow seamlessly into a sunken living room featuring a large picture window that fills the space with natural light and showcases the beauty of the outdoors. Each of the four bedrooms offers generous space, while full bathrooms on both the upper and lower levels provide flexibility and convenience for busy households. The lower level extends your living space with a cozy walkout family room, a fourth bedroom, a full bathroom, and a spacious laundry area. Below this level, you'll find a dedicated mechanical room and an abundance of storage ideal for seasonal gear, hobbies, and more. Outside, the large yard is perfect for children at play, future gardens, or simply unwinding under the stars. With Otty Lake just minutes away, weekend kayaking, fishing, and swimming adventures are within easy reach. Enjoy peaceful evening walks or bike rides on the quiet neighbourhood roads, all while being just a short drive from schools, shops, dining, and all the amenities of Perth. This is a rare opportunity to enjoy country-style living with town conveniences a true gem waiting to welcome you home. (id:60083)
RE/MAX Affiliates Realty Ltd.
0 Townline Road
Pembroke, Ontario
Large Vacant Lot for Sale. Approximately 60 feet of frontage and very deep. Former Rail bed. Currently zoned OS but possible to rezone. Easy Access to downtown and Highway 17. (id:60083)
Valley Property Shop Limited
294 Lauren Road
Laurentian Hills, Ontario
This BEAUTIFULLY maintained and custom built 4-bedroom split level is located on a spectacular 2.3 acre Lot with 200' of pristine sand beach on the magnificent Ottawa River. Features a dream quality kitchen with granite counter tops with a 4-seat island, sun filled living room with airtight wood stove and cathedral ceiling. Lovely main floor family room off the dining area, just imagine a 21'8" x 19'7" primary bedroom with 4pc. en-suite and huge walk-in closet. Lower level offers an additional family room, 3 generous sized bedrooms with a guest bedroom with 5pc. en-suite and large walk-in closet, 4.5 baths, nearly every room in the home offers a spectacular view of the Ottawa River, quality built wraparound deck with patio doors from all bedrooms and living room. Double detached garage with paved drive to Lauren Road. 24hr irrevocable required on all Offers. (id:60083)
James J. Hickey Realty Ltd.
5 Main Street W
Smiths Falls, Ontario
An exceptional opportunity to acquire a thriving and well-loved bakery business, strategically located on a prominent main street in Smiths Falls' vibrant downtown core. This established operation boasts a loyal customer base and a sterling reputation for its delectable fresh bakery goods, expertly brewed coffee, and a popular light lunch menu featuring gourmet sandwiches, comforting soups, and crisp salads. The inviting premises, spanning approximately 1000 square feet, offer comfortable seating for up to 25 patrons, creating a warm and welcoming atmosphere for dine-in customers. This turn-key business is being sold as an ongoing concern, providing an unparalleled opportunity for an aspiring entrepreneur or an experienced restaurateur to step into a successful venture with immediate income potential. This is a business-only sale. The property is a rental space. Financials and full equipment list available upon accepted offer. (id:60083)
Royal LePage Advantage Real Estate Ltd
2021 Des Pins Street
The Nation, Ontario
Beautiful newly renovated brick bungalow on just under 6 acres of land with attached garage and large 4 car detached garage. This property offers an above ground pool, hot tub and gazebo on a large back deck. Barn at the back of the property with lots of room for a hobby or storage. New appliances, main floor completely renovated. Large U shaped driveway with lots of space for parking. Very quiet and private location. Fully finished and newly renovated basement with large bedroom, full bathroom, office, large rec room and lost of storage. (id:60083)
Grape Vine Realty Inc.
1690 Ira Morgan Way
Ottawa, Ontario
WOW! THIS IS THE ONE!! The perfect lot to build your custom dream home. A STUNNING 2.3 ACRE BUILDING LOT. WELL TREED. PRIME LOCATION of Country Hill Estates! The lot is ready for the DESIGN/BUILD OF YOUR DREAM HOME. The SIMPLY MAJESTIC build location nestled in the towering trees has already been cleared. Culvert and 235ft Driveway in place. Over 100 loads of fill brought in. It is PERFECT! Ideally located mere minutes to all the amenities of Metcalfe/Greely/Findlay Creek/Manotick and surrounding areas. Close proximity to Future HARDROCK Hotel. Rural PRIVACY and TRANQUILITY with the conveniences of city services close by. HIGH-SPEED WIFI Available. A stunning BACKDROP/SURROUND FOR YOUR DREAM HOME. Must see to appreciate the magnitude/beauty of this lot. Survey Attached. Natural gas pipeline runs through the front of the property, easement in favour of TC Energy. (id:60083)
Paul Rushforth Real Estate Inc.
L2- 3575 Paden Road
Ottawa, Ontario
3575 Paden Road, Lot 2 in North Gower, is a beautiful 2-acre building lot that offers a serene and versatile setting for your future home or retreat. The property features high, dry, and well-maintained land, surrounded by mature trees that provide excellent privacy and natural shade. Its peaceful, rural location makes it an ideal spot for those seeking tranquility while still being close to essential amenities. Located under a 15-minute drive to Kemptville, this lot provides convenient access to shopping, dining, schools, and community services. Additionally, its just a few minutes from the scenic Rideau River, a popular destination for boating, fishing, and outdoor recreation. Whether youre looking to build a permanent residence or seasonal getaway this property offers a fantastic opportunity to enjoy a peaceful lifestyle surrounded by natural beauty. The lot is easily accessible via a paved road, ensuring smooth travel year-round. Its combination of rural charm and proximity to amenities makes it a perfect spot for those wanting to enjoy outdoor activities and the quiet countryside, all within easy reach of nearby towns. Dont miss the chance to own this picturesque property an ideal place to create your dream home or retreat in a desirable North Gower area. (id:60083)
Royal LePage Team Realty
7940 Iveson Drive
Ottawa, Ontario
Discover the perfect canvas for your custom dream home in Country Hill Estates, a sought-after sub-development, located just south of Ottawa in the charming neighbourhood of Greely. This desirable 2.8-acre pie-shaped lot offers a rare combination of privacy, space, and natural beauty ideal for those looking to escape the city without sacrificing convenience. Set on a quiet street, the property is beautifully treed, providing a peaceful woodland setting with plenty of room to build. A beautiful and rare Butternut Tree sits gracefully at the back northeast corner of the lot, adding character and a touch of ecological significance to the landscape. Whether you envision a spacious bungalow, a modern farmhouse, or a luxurious estate, this generous lot offers endless design potential. Country Hill Estates is known for its generous lot sizes, quality custom homes, and peaceful surroundings just a short drive to schools, shopping, recreation, and everything the Ottawa area has to offer. The purchase is not subject to HST which offers a huge savings! Don't miss this opportunity to create your dream lifestyle in one of Greely's most desirable communities. (id:60083)
Royal LePage Performance Realty
8697-A Highway 511
Lanark Highlands, Ontario
Excellent development opportunity on 8.4 acres, with highway access and two road frontages. Extensive frontage ensures exceptional visibility and accessibility if desired. Or, maintain your privacy nestled among the trees. Gently rolling and level terrain with mixed trees that currently shelter you from the road. Approx 50% of the land is cleared as was previously used for aggregate. Natural spring on the property is directed through a pipe that could allow a small pond to be sculpted into the landscaping. This land's Rural Industrial zoning, along with its frontage on busy county road, offers opportunity for commercial business, development and mixed-use purposes. Added benefit for your commercial venture is exposure to passing traffic. Township has indicated it would be agreeable to zoning changes under specified conditions, with possibility of dividing land into two residential lots. Options and proposals for additional zoning changes must be presented to and reviewed, by township. Flexibility of zoning makes the property suitable for multi-phase developments and significant land investment. Hydro available at road. Cell service and high-speed also available. Bonus is that HST is included in purchase price. 14 mins to Village of Lanark or Calabogie for essentials, restaurants and adventures. Only 10 mins to public boat launch and access to White Lake. 30 mins to Perth. 40 mins to Carleton Place or Renfrew. 50 mins to Kanata. (id:60083)
Coldwell Banker First Ottawa Realty
402 La Passe Road
Whitewater Region, Ontario
Welcome to this exceptional custom-built home, crafted with uncompromising quality, attention to detail, and luxurious finishes throughout. Nestled on a beautifully landscaped 2-acre lot, this home boasts exceptional curb appeal, highlighted by manicured gardens and lush shrubbery. Inside, the main level impresses with soaring vaulted ceilings, engineered hardwood flooring, ceramic tile, and an open-concept layout flooded with natural light thanks to stunning floor-to-ceiling windows. The living area features a sleek linear electric fireplace set into a shiplap accent wall bringing both warmth and modern style. Step out to either the front or back covered decks, complete with composite decking and elegant glass railings - ideal spots to relax and take in the breathtaking sunsets. The main floor offers two generously sized bedrooms, a convenient laundry room and main bath, and a luxurious primary suite with a walk-in closet and ensuite. Pamper yourself with heated floors, a freestanding soaker tub, and a custom tiled shower. The kitchen and living area flow seamlessly for entertaining, while the custom staircase adds a striking architectural element. Downstairs, the fully finished walkout basement is bright and welcoming, complete with sliding doors to a ground level patio area. It includes a third bedroom, large rec room, a custom coffee station, and an abundance of storage. Luxury vinyl plank flooring runs throughout, complemented by cozy in-floor heating. Drive-around access highlights the StoneStrong precast retaining walls, and brings you to the lower-level garage, which is heated, finished with easy-care Trusscore panelling, and features in-floor heating and an overhead door for ultimate convenience. Additional highlights include a double attached garage on the main level, also with Trusscore panelling, a hardwired 20kW generator that powers the home automatically during outages, and easy access to nearby ATV trails and a boat launch. (id:60083)
Century 21 Aspire Realty Ltd.
675 Bronson Avenue
Ottawa, Ontario
Attention local and regional operators: here's your chance to own a cannabis store in the heart of Ottawa's Glebe neighbourhood just off Bank Street and a stones throw from Lansdowne Park where foot and vehicle traffic peaks from dawn till late. Proximity to Carleton University, across from McDonalds near HWY 417. Get your AGCO license and continue operations. The store has delivered solid and growing profits and a loyal local clientele cant get enough of its curated offerings. Free street parking ensures maximum convenience, and generous evening hours make it easy to capture after-work and late-night traffic. The turnkey space includes expansive sales floor, an operators office for private meetings or admin, plus a dedicated staff lunch/break room and washroom. Behind the scenes you'll find abundant storage capacity room for 500+ SKUs so you can scale product lines without compromise. All fixtures, point-of-sale hardware and security system (multi-camera CCTV) convey with the sale, minimizing startup hurdles and up front fit up costs giving you freedom to customize your initial buy. Financials are available for serious buyers upon NDA execution, so you can dive straight into revenue projections and cash-flow modeling. Whether you're an ambitious entrepreneur seeking your first flagship or a seasoned operator expanding your footprint, this high-visibility, high-traffic gem offers prime real estate, proven cash flow and turnkey readiness. Don't let this opportunity to serve a devoted Glebe audience slip through your fingers seize the keys and accelerate your growth in Ottawa's red-hot cannabis retail market. (id:60083)
Exit Realty Matrix
0 Little Crosby Lake Road
Rideau Lakes, Ontario
Discover this exceptional 3.9-acre building lot situated on Little Crosby Lake Road, just minutes from the charming Village of Westport. This versatile property offers a harmonious mix of open areas and mature trees, providing an ideal setting for your dream home or recreational retreat. Hydro lines run across the property, offering convenient access for future connection, simplifying your development plans. The lot's private and quiet location ensures a peaceful environment, perfect for those seeking tranquility and a connection to nature. Whether you envision building a secluded residence or a peaceful escape, this spacious parcel combines natural beauty with practical amenities. Don't miss this opportunity to own a serene and accessible piece of land close to all the amenities Westport has to offer. Located on a road with year round access Please do not walk the property without giving notice to the listing agent " Walking the property with or without a real estate agent is at your own risk" (id:60083)
RE/MAX Affiliates Realty Ltd.
52 Big Island Trail
Whitewater Region, Ontario
Welcome to this charming 3-season cottage, nestled on the banks of the beautiful Ottawa River. This well-maintained property offers the perfect balance of comfort and rustic charm, making it an ideal escape for those seeking tranquility, outdoor adventure, or quality time with family and friends. Sand beach with family friendly entry to the water. The cottage features three comfortable bedrooms , 3-pc bathroom and comes mostly furnished. Move-In ready-just bring a few personal touches to make it your own. The spacious, open-concept living area is bathed in natural light thanks to large updated windows (installed approx. 2015), offering stunning views of the water and surrounding landscape. Cozy wood burning stove for those chilly nights. Newer metal roof/siding make it maintenance-free enjoyment! Step outside onto the generous front deck, perfect for morning coffee, relaxing with a book, or enjoying breathtaking sunsets. Significant updates include a newer septic system (also approx. 2015), allowing for peace of mind and easy maintenance. A detached Bunkie provides additional sleeping quarters/space for guests, while the storage shed offers practical space for tools, toys, and gear. Outdoor living is made easy with direct access to the river, a private dock, and exceptional fishing right from your front yard. Road is open year round. Quick access to groceries in nearby Beachburg or Westmeath. 24 Hour Irrevocable on all offers. (id:60083)
Royal LePage Team Realty
Lot 1 Lt 17 Con 1 Stonecrest Road
Ottawa, Ontario
Escape the hustle and bustle of city life and embrace the serenity of rural living with this pristine parcel of land located on Stonecrest Road in Woodlawn. Situated amidst picturesque landscapes, this tranquil haven offers the perfect canvas to build your dream home on this 4.25 acres lot (229 x 803 Feet) . Conveniently located just a short distance from Kanata, this idyllic property provides easy access to urban amenities while preserving the peaceful ambiance of country living. Embrace endless outdoor adventures with water fun at nearby Constance Bay or Fitzroy Harbor, offering opportunities for boating, fishing, camping and relaxation. Enjoy locally sourced food from surrounding neighbors in this wonderful community available for purchase. Don't miss your chance to own a piece of paradise in Woodlawn, where tranquility meets convenience. Envision your future nestled in the heart of nature's beauty. Secure your slice of countryside bliss today! (id:60083)
Royal LePage Integrity Realty
8 Tweedsmuir Place
Deep River, Ontario
This beautifully maintained 4-bedroom family home is located in a very desirable neighborhood close to School, shopping, parks and playground. Features a sun-filled eat-in kitchen, a large formal dining room, living room with a cozy free-standing gas fireplace, 2pc bath complete the main floor. 4 spacious bedrooms and 4pc bath on the second floor with gleaming professionally finished hardwood flooring. Also features a full basement with a Rec Room, 3 pc. bath, Workshop and utility room. Recent Gas Furnace and Central Air and a single detached garage. A large Lot with rear gate to Laurier Ave. Don't miss it, Call today! 24hr irrevocable required on all Offers. (id:60083)
James J. Hickey Realty Ltd.
1 - 1045 Cartier Boulevard
Hawkesbury, Ontario
Condo Investment Opportunity in Hawkesbury! Looking to grow your real estate portfolio with ease? This charming 1 bed, 1 bath condo is already tenanted at $1,025/month + utilities, offering immediate income! Features: In-unit washer & storage, Additional pay-per-use laundry room in the building, Optional parking for only $30/month. Walking distance to grocery stores, bank & hospital an ideal location for everyday convenience. Whether you're a first-time investor or expanding your rental assets, this condo delivers reliable returns in a growing community. (id:60083)
Royal LePage Performance Realty
22 Elm Street
Killaloe, Ontario
Welcome to 22 Elm Street, a solid and inviting brick bungalow nestled in a quiet, family-friendly neighborhood in Killaloe. Situated on a generous 0.4-acre lot, this property offers a peaceful retreat while still being just minutes from local schools and amenities.This home features 3 bedrooms and 1 bathroom, with potential to finish a half bath for extra convenience. Recent updates include newer flooring in the kitchen, dining room, and hallway, giving the space a fresh, modern feel. Enjoy the practicality of a double car paved driveway and a 1-car garage with direct access to the backyard. A lean-to off the garage offers extra storage or workspace, and a small shed sits at the rear of the property, perfect for tools and outdoor gear. Garden lovers will appreciate the raised garden bed and plenty of space for expanding into a larger vegetable garden. Relax in the front sitting under the covered porch, while enjoying the neighborhood. The 200 amp breaker panel, electric baseboard heating, and wood stove in the basement provide flexible heating options. 22 Elm Street is a well-built home with strong bones, loads of potential, and the kind of peaceful setting thats becoming harder to find. Whether you are a first-time buyer, downsizer, or investor, this is a rare opportunity to own a home with character, space, and room to grow. Minimum 48 hr irrevocable. (id:60083)
Signature Team Realty Ltd.
A - 6702 Jeanne D'arc Boulevard
Ottawa, Ontario
Lower stacked townhome in fabulous location ( approx 1072 square feet on two levels). This nicely renovated condo unit is steps away from Public Transit, the Ottawa River Bikepath and a mini plaza with Metro, Shoppers, LCBO, etc. Hardwood floors, laminate floor and tile adorn this unit so no carpets. The open concept living & dining room offer a wooden fireplace and back access through the patio door to a small patio. Stainless steel appliances and in unit laundry. The lower level has two generously sized bedrooms and a partially renovated main bathroom. The Primary bedroom features a wall of closets. Condo fees include water consumption, and the hot water tank is owned. Electricity is extra. Presently tenant occupied, tenant may be assumed or notice as per LTB of 2 months minimum for Buyer occupancy. (id:60083)
Coldwell Banker First Ottawa Realty
4130 Frank Kenny Road
Ottawa, Ontario
Discover the perfect blend of country living and agricultural opportunity with this picturesque farm property, located just outside the desirable village of Navan. Spanning approximately 73.5 acres, this property offers 66 acres of systematically tile-drained workable land with Ste Rosalie Clay and French Hill Sandy Loam (Class 3 soil rating), ideal for a variety of agricultural uses, plus 7.5 acres dedicated to the residence, yard space, and a scenic bush/creek area at the rear of the lot. The heart of the property is a spacious bungalow, offering approximately 1,350 sq. ft. of comfortable living space. Whether you're looking to settle into a peaceful rural lifestyle, expand your farming operations, or invest in land with long-term value, this property checks all the boxes. (id:60083)
Avenue North Realty Inc.
4431/4439 Frank Kenny Road
Ottawa, Ontario
Welcome to a rare and versatile agricultural opportunity. Set on 73 acres of scenic and productive land, this farm property features two separate raised bungalow homes, extensive workable acreage, and a blend of cleared fields and mature forest, ideal for multigenerational living, income potential, or hobby farming. The main residence is a beautifully renovated 5-bedroom, 2-bath bungalow, fully updated in 2023. Enjoy modern comfort and efficiency with new plumbing, electrical, kitchen, bathrooms, flooring, insulation, and drywall all professionally redone to high standards. The secondary home is a suitable 3-bedroom bungalow, perfect for extended family, rental income, or farm staff accommodation. The property includes a multi-purpose barn/storage building, offering ample space for equipment, production or livestock use. With 20 acres of systematically tile-drained, workable land, the fields are ideal for crop rotation and yield optimization. Soil types include St. Thomas Loamy Fine Sand, Grenville Loam, and Ste Rosalie Clay, rated Class 1, 2, and 3, providing excellent agricultural potential. The remaining acreage features a diverse forest blend of cedar, poplar, ash, and maple, offering both ecological value and privacy. Whether you're looking for a productive farm, an income-generating property, or a peaceful rural estate close to Ottawa, this turnkey offering checks all the boxes. (id:60083)
Avenue North Realty Inc.
0 Ferguson Lake Road
Greater Madawaska, Ontario
This lot offers over 4 acres of land, with beautiful water frontage of Ferguson Lake, and easy access through Ferguson Lake Road and the quaint Hidden Lane. Located only a 15-minute drive away from Calabogie, there are plenty of shopping opportunities, restaurants & recreational activities nearby. Calabogie alone offers the Calabogie MotorSports racetrack, the Highlands Golf Resort, the Peaks Ski Resort as well as numerous hiking, ATV & snowmobiling trails. With Ferguson Lake directly bordering your property, there are plenty of opportunities for boating, fishing, waterskiing, swimming & canoeing & even skating in the winter. Both Renfrew & Arnprior are less than a 40-minute drive away, offering a great network of schools, hospitals, stores & museums. This is the perfect spot to build your year-round home or cottage with a focus on recreation, while also being close to bustling towns. (id:60083)
Engel & Volkers Ottawa
0 Ferguson Lake Road
Greater Madawaska, Ontario
This lot offers over 4 acres of land, with beautiful water frontage of Ferguson Lake, and easy access through Ferguson Lake Road and the quaint Hidden Lane. Located only a 15-minute drive away from Calabogie, there are plenty of shopping opportunities, restaurants & recreational activities nearby. Calabogie alone offers the Calabogie MotorSports racetrack, the Highlands Golf Resort, the Peaks Ski Resort as well as numerous hiking, ATV & snowmobiling trails. With Ferguson Lake directly bordering your property, there are plenty of opportunities for boating, fishing, waterskiing, swimming & canoeing & even skating in the winter. Both Renfrew & Arnprior are less than a 40-minute drive away, offering a great network of schools, hospitals, stores & museums. This is the perfect spot to build your year-round home or cottage with a focus on recreation, while also being close to bustling towns. (id:60083)
Engel & Volkers Ottawa
62 Parkdale Avenue
Deep River, Ontario
Step into the perfect home for your growing family! This charming 5-bedroom gem is nestled on a large lot in a sought-after neighbourhood. Right in the heart of Deep River, this home offers unbeatable convenience just a short stroll to downtown, the waterfront, arena, golf course, schools, and more! Enter through the spacious mudroom, the ideal spot for kicking off shoes and dropping backpacks. A handy 2-piece bathroom nearby makes quick pit stops effortless! The bright and roomy kitchen is the heart of the home, featuring ample counter and cupboard space, a cozy eat-in breakfast nook, and easy access to the formal dining and living room, perfect for family dinners and gatherings. Need a home office? The main-floor office is great for remote work or can be a play room for the kiddos! Plus, the gorgeous sunroom lets you relax while keeping an eye on little ones playing in the spacious yard. Upstairs, all five bedrooms are conveniently on the same level giving everyone peace of mind. And for those who love extra storage, the basement is packed with space to keep life organized! This home is ready to welcome its next family. Come see why it's the perfect place to make memories! Minimum 24 hour irrevocable on all offers. (id:60083)
James J. Hickey Realty Ltd.
2319 Community Way
Ottawa, Ontario
Exceptional opportunity to own a well established automotive repair shop in the heart of North Gower! Operating as Main Street Automotive since 1991, this is a trusted local business is known for its reliability and long standing customer base. Approximately 3,000 square feet including 1,500 square feet 2 well equipped service bays. Operating as a Drive Clean Testing Facility, generous parking for customers and service vehicles. Zoning suitable for wide range of automotive and other uses. Located on a high-visibility stretch off Main Street North Gower, the property offers strong signage exposure and steady drive-by traffic. Ideal for owner-operators, mechanics, or investors looking to expand their automotive sector. Land and building also listed for sale MLS X12225299 (id:60083)
Coldwell Banker Coburn Realty
00 Storie Road
Mcnab/braeside, Ontario
53 acre lot with approximately 24 acres of tillable land, currently planted with hay, 20 acres of rough pasture, 9 acres mixed bush located at the back of the property. Approximately 17 acres fronting on Storie Road could be built on the remaining land is flood fringe and flood way and may be used for pasture or hay. Older log barn is in very good state of repair and is presently rented on a month to month basis. Note a second 9 acre parcel of land located across the county trail, zoned EP is included in the sale. (id:60083)
RE/MAX Metro-City Realty Ltd. (Renfrew)
5858 Highway 34 Abc
Champlain, Ontario
This well-maintained 5-unit property is the perfect addition to your real estate portfolio. Located in the heart of Vankleek Hill and just steps fromlocal shops, services, and amenities, this fully tenanted building offers stable income in a strong rental market. The property features four 1-bedroom units and one spacious 2-bedroom unit, each with separate hydro and gas meters - an ideal setup for investor convenience and tenantindependence. Residents enjoy ample on-site parking and a walkable location that enhances tenant appeal. Roof membrane (2014), secondfoor windows (2014), and major improvements to the electrical, plumbing, parking surface and verandah in 2013. A solid multi-unit building in agrowing community - don't miss your chance to invest in this turnkey opportunity! (id:60083)
Exp Realty
404 - 325 Centrum Boulevard
Ottawa, Ontario
Welcome to 325 Centrum Blvd a well-maintained 2-bedroom, 1-bath condo offering the perfect blend of comfort, convenience, and lifestyle. Located in the vibrant core of Orleans, this bright and spacious unit is ideal for first-time buyers, downsizers, or savvy investors. Step inside to discover new laminate flooring throughout and large windows that flood the space with natural light. The galley kitchen features ample cabinetry, counter space, convenient dishwasher and a breakfast bar perfect for entertaining. The living area provides access to a private balcony for enjoying your morning coffee or unwinding after a long day. Both bedrooms are good sized, and the primary includes a walk-in closet. Full four piece bathroom. Dedicated outdoor parking space. Situated steps from Place d'Orleans, public transit, Shenkman Arts Centre, restaurants, and all major amenities you will love the walkable lifestyle this location provides. (id:60083)
Coldwell Banker Rhodes & Company
Unit 1 - 1375 Johnston Road
Ottawa, Ontario
First time offered, sale of long established and profitable automotive repair centre, located in the South Keyes area of Ottawa. Good mix of retail and commercial customer base (15/85% mix). Unit consists of 4 repair bays, parts room and showroom. Plenty of outdoor storage and client parking. NOTE: THIS OFFERING IS FOR THE SALE OF THE AUTOMOTIVE REPAIR BUSINESS ONLY, NOT THE ENTIRE PROPERTY. The annual rent is $120,000.00, gross lease (includes property tax and utilities). (id:60083)
Royal LePage Performance Realty
1076 County Road 15 Road
Augusta, Ontario
Just in time to enjoy the summer season, this 4 bedroom, 2 bathroom brick bungalow with attached garage features a newly fenced rear yard oasis with gazebo covered patio and a raised deck overlooking the 16 x 32 inground pool. Located in a prime Maitland location, on over an acre lot with plenty of trees and foliage and no rear neighbours, ensuring privacy for your family and guests and lots of space for your pet kids to roam safely! Boasting over 2000sf of finished space, this well maintained home is ideal for families and includes a private exterior access to the finished lower level-perhaps there could be potential for an in law suite? It is also well suited for buyers who may be seeking the convenience of one level living and the added advantage of being freshly painted, carpet free and move in ready. In addition to the light-filled living and dining room, there is an open concept main floor family room with patio door to deck; a seating island overlooking the contemporary white kitchen (18) offering quartz countertops, trendy backsplash and 4 stainless steel appliances; a handy mudroom featuring laundry facilities, a 2 pc guest bath, direct access to the garage and rear patio. Most mechanical equipment has been updated and is expected to provide many more years of worry-free living-natural gas furnace (16), central air (16) and hot water tank (16), sump with battery backup, water softener, 200 amp breaker panel. Easy commuter access to 401, close to the Maitland Recreation Area and shores of the St Lawrence River, only minutes to Brockville or Prescott-come and check out the neighborhood! (id:60083)
Homelife/dlk Real Estate Ltd
Fh3 - 100 Bayshore Drive
Ottawa, Ontario
Rare opportunity to own a thriving BarBurrito franchise in the high-traffic Bayshore Shopping Centre, one of Ottawas busiest retail hubs. This turnkey location is ideally positioned in the food court with exceptional visibility and constant foot traffic from shoppers, office workers, and commuters. Fully equipped with modern finishes, updated equipment, and a streamlined layout, the business offers a seamless takeover for an owner-operator or investor. BarBurrito is one of Canadas fastest-growing fast-casual franchises, offering strong brand recognition, comprehensive training, and ongoing corporate support. This location benefits from a proven track record of solid sales, a loyal customer base, and efficient operations already in place. Low overhead, high footfall, and strong mall anchors contribute to stable revenue and future growth potential. With rising demand for quality, quick-service food options, this is an excellent opportunity to step into a profitable business in a premium location. Financials available for qualified buyers. Dont miss outstart your journey with one of the countrys top-performing franchises today. DO NOT APPROACH STAFF AND DO NOT GO DIRECTLY. Contact brokerage direct for more information. (id:60083)
Exp Realty
0 Dalhousie Con 8 Road
Lanark Highlands, Ontario
Excellent building lot in the Lanark Highlands. Approximately 2.5 acres on a paved township road, close to Dalhousie Lake as well as Purdon Conservation Area. Hydro easily accessible and several good areas for a build. Buy now and be ready to build in the spring. Survey available. (id:60083)
Coldwell Banker Settlement Realty
0 Graham Lake Road
Front Of Yonge, Ontario
Come build your dream home on this beautiful 2.3 acre lot. Close to Graham Lake, 15 minutes from Brockville on a paved road. Enjoy a variety of mature hardwood trees on this property. Across the road youll find the Cataraqui Pedestrian trail, a beautiful nature trail leading to Graham Lake and Centre Lake. Come check out this beautiful lot and make your dreams a reality. (id:60083)
Homelife/dlk Real Estate Ltd
630b O'brien Road
Renfrew, Ontario
Well-known, well-loved, and ready for its next chapter Sandys Deli is for sale! Proudly family owned and operated for over 26 years, this iconic Renfrew restaurant has been a cornerstone of the community, serving generations of loyal customers. Located in a high-visibility, prime location right across from the water tower, this turn-key business comes fully equipped and ready for you to step in and continue the tradition. Whether you're a seasoned restaurateur or a family looking to carry on a legacy, this is a rare chance to own a beloved local favorite. BUSINESS ONLY - PROPERTY IS LEASED. (id:60083)
Exp Realty
641 Somerset Street W
Ottawa, Ontario
An exceptional opportunity to own a beautifully renovated Italian restaurant located at 641 Somerset Street, just steps from the vibrant heart of Chinatown. This inviting establishment offers seating for 44 guests and features a stylish bar serving a wide selection of beverages alongside a high-end Italian menu. The restaurant comes fully equipped with modern appliances in excellent working condition, and includes free parkinga rare and valuable asset in this central location. With its prime location, elegant atmosphere, and strong income potential, this is a turnkey business ideal for a family or passionate restaurateur looking to step into a thriving operation. (id:60083)
RE/MAX Hallmark Realty Group
375500 37th Line
Zorra, Ontario
Tucked away in the heart of Southwestern Ontario, this 23-acre rural retreat blends rustic charm with modern convenience. Just 30minutes from London and 15 minutes from Woodstock, it offers the perfect balance of seclusion and accessibility.Cross the bridge over the creek, and youll be immersed in natures beauty. Towering maples, vibrant spring flowers, young fruitorchards, and freshly dug gardens set the tone for peaceful homesteading. Apple, pear, plum, and apricot trees promise a fruitfulharvest, while the large garden is perfect for vegetables, herbs, and flowers, all with creek access for easy watering.Two quaint wooden cabins provide cozy getaways, ideal for weekend retreats or guest accommodations. Whether youre relaxing on theelevated deck, birdwatching with the Merlin app, or exploring trails, outdoor bliss is everywhere. The winding creek, with its crystal-clearwaters, creates a soothing backdrop for campfires and a refreshing summer dip.Outdoor enthusiasts will love the diverse trails for ATV riding, dirt biking, mountain biking, hiking, and dog walking. In winter, theproperty transforms into a snowy playground for cross-country skiing, snowshoeing, or skating.The farm is also a birdwatchers haven, with hundreds of species stopping on their migratory path. Robins, warblers, and finches fill theair, while larger birds like blue herons and wild turkeys make regular appearances. Deer, raccoons, and rabbits also call the woods home, adding to the natural beauty.The charming village of Embro is just up the hill, offering a friendly small-town atmosphere with a grocery and liquor store forconvenience.With stunning landscapes, abundant wildlife, and endless outdoor activities, this property offers something for everyonewhetherseeking tranquility or adventure. (id:60083)
Comfree
00 Highway 15 Highway
Montague, Ontario
This expansive 47-acre property offers an incredible opportunity for development or recreation, located on highway 15 for easy accessibility. With a vast area of mature white spruce trees, the land provides a peaceful, wooded backdrop that offers both privacy and tranquility. Whether you are looking to create your dream home, develop a private retreat, or invest in land with long-term potential, this parcel is the perfect canvas. The natural beauty and convenient location make it an ideal choice for a variety of uses. Don't miss your chance to own this incredible piece of land! (id:60083)
RE/MAX Affiliates Realty Ltd.
00 Davis Lock Road
Rideau Lakes, Ontario
This exceptional 71 acres located in the quaint Village of Elgin, the heart of the Rideau Lakes Region. This property not only provides a serene space to build your dream home, but offers development potential as it sits in a settlement zoning area. The land is primarily high and dry, with a great mix of cleared and wooded areas, offering private locations to build a home, along with trails winding through oak, ash, elm and pine trees surrounding two ponds, one being spring-fed pond. The property has entrances from Hwy 15 and Davis Lock Road. The Village itself conveniently offers many amenities with its schools, stores, restaurants, library, and recreation facilities. Just down the road from Davis Lock, which separates Sand and Opinicon Lakes, part of the UNESCO World Heritage site Rideau Canal. High Speed internet is available. Only 30 mins to Smiths Falls or 40 mins to Kingston, with other beautiful Hamlets, Villages, and Lakes just minutes away. Rare opportunity, call today! (id:60083)
RE/MAX Affiliates Realty Ltd.
2772 Springland Drive
Ottawa, Ontario
Welcome to 2772 Springland Drivean ideal family home nestled in a prime location near Mooney's Bay Beach! This charming semi-detached offers 4 spacious bedrooms, 2.5 bathrooms, and hardwood flooring throughout. The sun-filled family room, complete with large windows, is perfect for cozy evenings and quality time together. Enjoy a functional kitchen with ample counter space, ideal for daily cooking or entertaining guests.The finished basement provides plenty of room for recreation, a home office, or additional living space. Located just a 2-minute walk to Holy Cross Elementary School and a brand new Andrew Fleck daycare, and surrounded by three public parks, this home is perfect for your growing family. Walk to Mooney's Bay Beach in just 5 minutes, drive to Carleton University in 5, and reach downtown Ottawa in just 15 minutes. Don't miss your opportunity to own a home in this sought-after, family-friendly neighbourhood! (id:60083)
Exp Realty
318 Broadway Street W
Merrickville-Wolford, Ontario
Welcome to 318 Broadway St. W, a stunning waterfront property located along the historic Rideau Waterway! With 3 bedrooms & 2 full bathrooms the exquisite renovations offer discerning buyers a rare opportunity to own a luxurious waterfront residence; the perfect blend of elegance, quality construction & waterfront lifestyle! Enter the gracious foyer w/ its soaring ceiling & porcelain tiled heated floors to be greeted by an abundance of light. The gourmet kitchen w/ its quartz counters, beautiful backsplash, large island, black stainless steel appliances & ample cabinetry, offers unparalleled waterfront views! Glass doors lead to an expansive composite deck, perfect for entertaining! The thoughtful layout continues w/ the elegant living rm & dining rm adjacent the kitchen; w/ crown molding, ceiling medallions, baseboards & quality trim, this area also features porcelain tile flooring. The main floor primary bedroom suite w/ its floor-to-ceiling window & glass door leading to an exterior deck, showcases a light-filled space that offers complete privacy from the main living area. It also features hardwood floors, a walk-in-closet & primary ensuite that is truly spa-like w/ its large tiled walk-in shower, double sink vanity, skylight & heated floors. Hunter Douglas blinds throughout! Watch loons & blue herons from the expansive screened-in porch; another perfect spot for entertaining, relaxing in the hot tub & enjoying the serenity of waterfront living! The lower level features laminate flooring, a family room w/ fireplace, an office nook, two bedrooms, a full bathroom & laundry room. The oversized double car garage features plenty of storage/workshop space. With a 40' dock, fire pit, garden boxes, board & batten shed & 7 kms of lock free boating, this waterfront oasis is within walking distance to village amenities & only 45 min to our Nation's Capital! It's time to dock your boat & fish from your own backyard in a historic, artisan community; luxury & lifestyle await! (id:60083)
Royal LePage Team Realty
590 Mohini Place
Kingston, Ontario
Welcome to 590 Mohini Place, Lovely 3+2 bedroom, 3 bath home centrally located in Kingston Ontario. This bungalow shows pride of ownership, gleaming hardwood floors and many recent updates including kitchen, new appliances, most flooring, decking and roof. Primary has a large ensuite with soaker tub and walk in closet. There are two other large bedrooms on the main floor and full 4 piece bath. Very large attached two car garage flows into a large mudroom and pantry seperate from the cathedral ceiling foyer. Fully finished basement has 2 more bedrooms, another 4 piece bath and laundry as well as a massive rec room for all your entertaining needs, this is the place for you. This home also sits on an oversized corner lot with large L shaped backyard including a two level deck and garden shed. With both floors, this home has over 3000 sq ft of finished living space! Make sure to use the virtual walk through to fully appreciate all that this home has to offer. (id:60083)
Homelife/dlk Real Estate Ltd
94a Frontenac Crescent
Deep River, Ontario
Welcome to this spacious, well designed end unit Townhome, spanning approximately 1675 sq ft of above ground living space, in the prime sought-after west end Deep River neighbourhood. A wealth of carefully planned features greet you throughout. Rich hickory engineered hardwood floors and perimeter pot lighting accentuate the open concept main floor. Sleek white kitchen cabinets with large centre Island, engineered stone countertops and under cabinet lighting. Walk out to the large deck from dining area to your private yard. The second floor accommodates the family with a huge primary bedroom with large walk-in closet, spacious en-suite bathroom boasting ceramic tile floor, 66" soaker tub shower with wall tile, and 72" double vanity, plus a private balcony tucked into the structure of the home, overlooking the backyard and trees beyond. Two more bedrooms featuring rich hickory engineered hardwood floors and large closets, a 4 pc. bathroom and convenient closet laundry complete the living space. Superior sound separation and insulation value insured by parti walls constructed well beyond building code requirements including 5 layers of drywall and 2 sets of resilient channel. Full height unfinished basement, high efficiency gas heating, built-in network wiring and an attached single car garage. Book your private viewing soon! (id:60083)
Century 21 Aspire Realty Ltd.
94b Frontenac Crescent
Deep River, Ontario
Welcome to this spacious, well designed Townhome, spanning approximately 1675 sq ft of above ground living space, in the primesought-after west end Deep River neighbourhood. A wealth of carefully planned features greet you throughout. Rich hickory engineered hardwood floors and perimeter pot lighting accentuate the open concept main floor. Sleek white kitchen cabinets with large centre Island, engineered stone countertops and under cabinet lighting. Walk out to the large deck from dining area to your private yard. The second floor accommodates the family with a huge primary bedroom with large walk-in closet, spacious en-suite bathroom boasting ceramic tile floor, 66" soaker tub shower with wall tile and 72" double vanity, plus a private balcony tucked into the structure of the home, overlooking the back yard and trees beyond. Two more bedrooms featuring rich hickory engineered hardwood floors and large closets, a 4 pc. bathroom and convenient closet laundry complete the living space. Superior sound separation and insulation value insured by parti walls constructed well beyond building code requirements including 5 layers of drywall and 2 sets of resilient channel. Full height unfinished basement, high efficiency gas heating, built-in network wiring and an attached single car garage. Book your private viewing soon! (id:60083)
Century 21 Aspire Realty Ltd.


