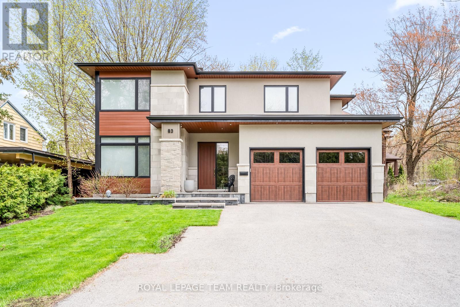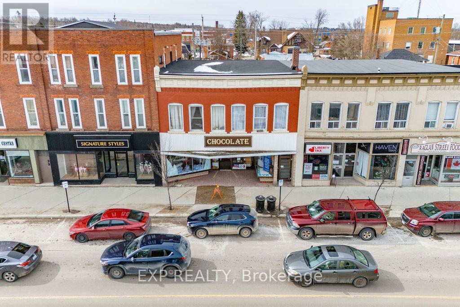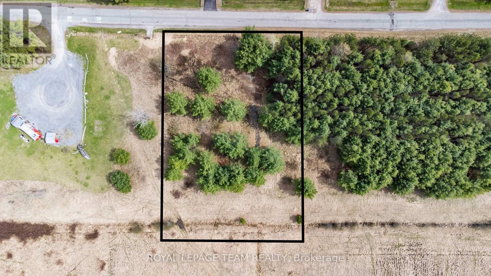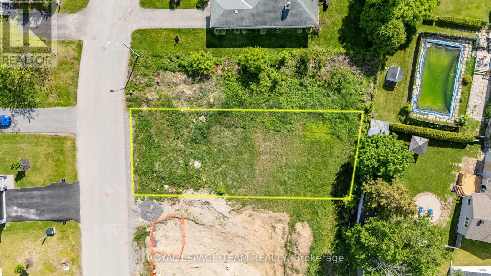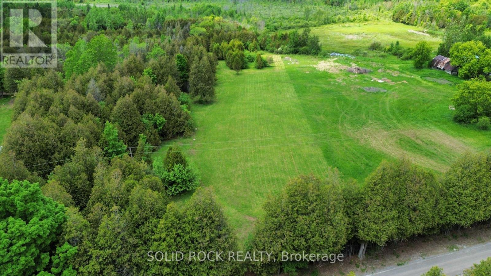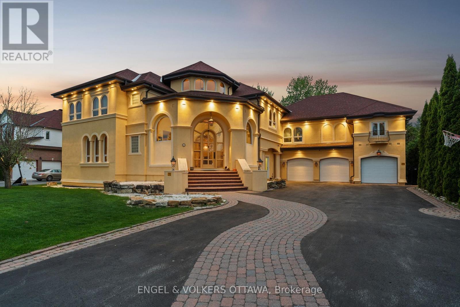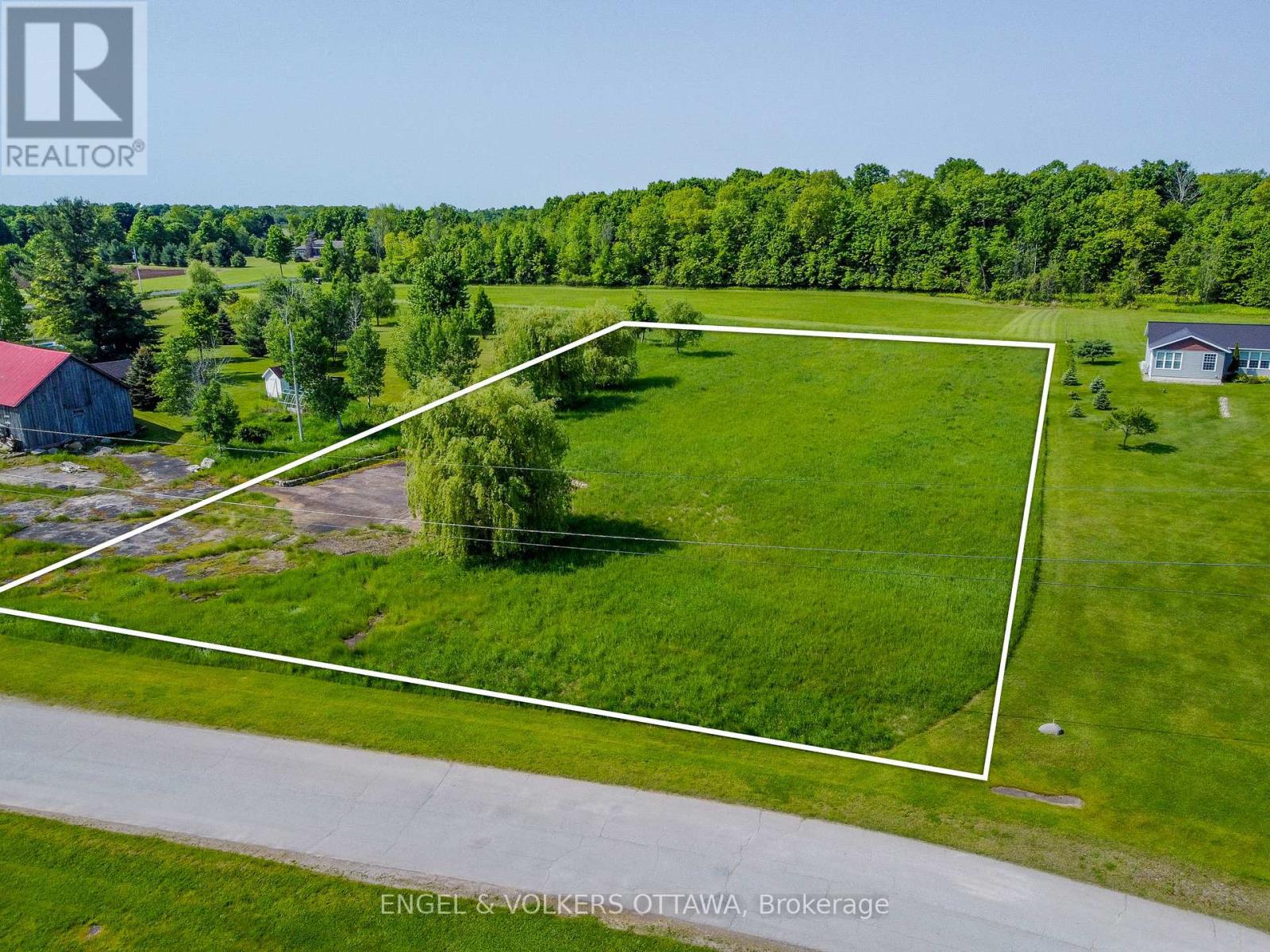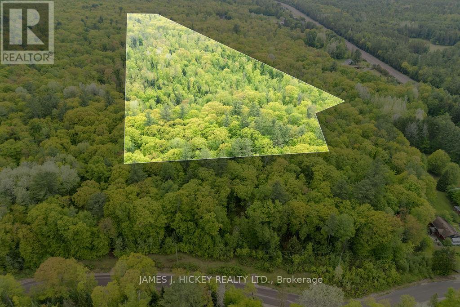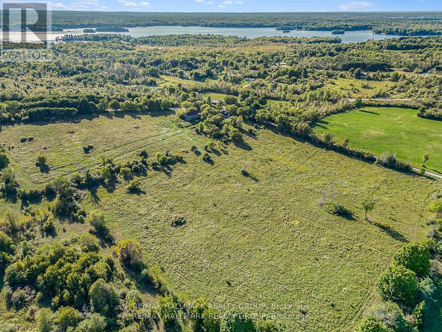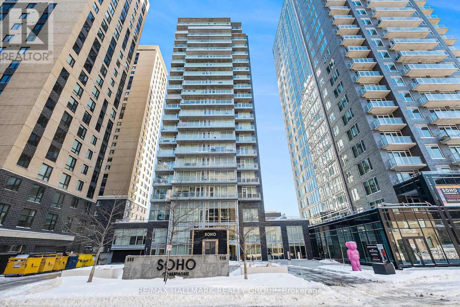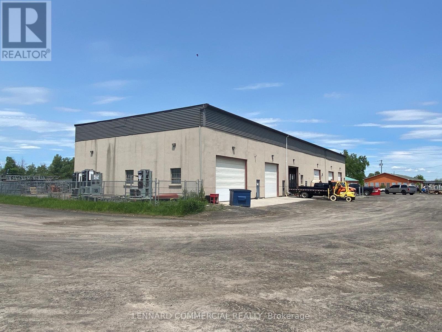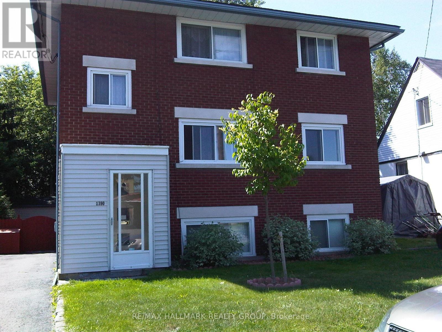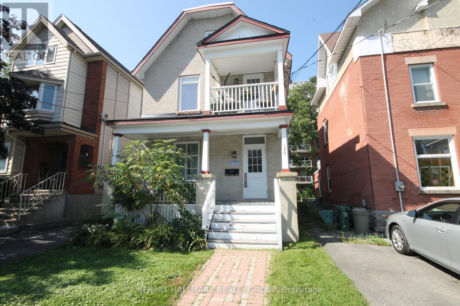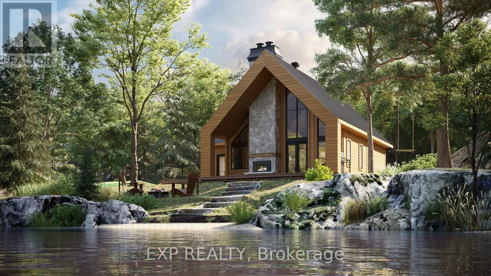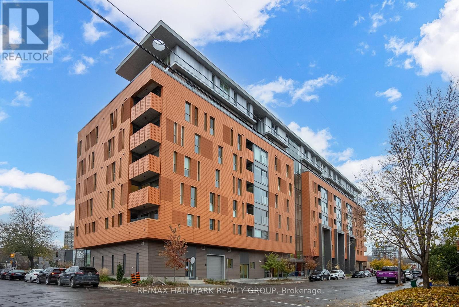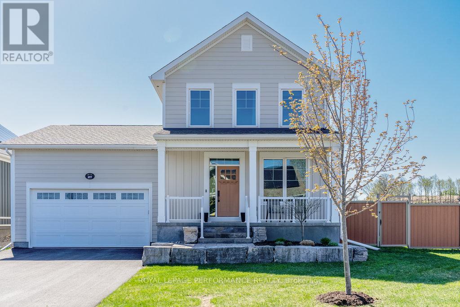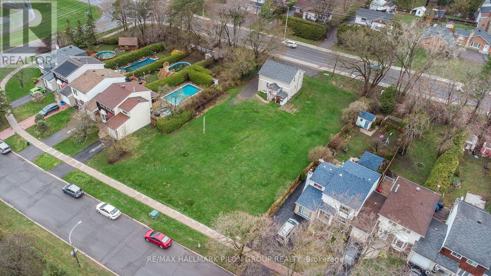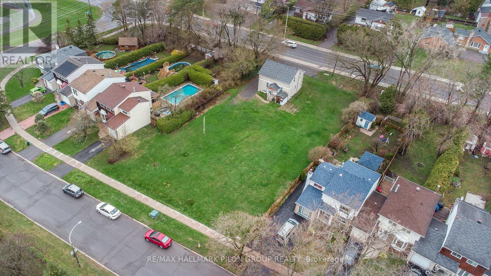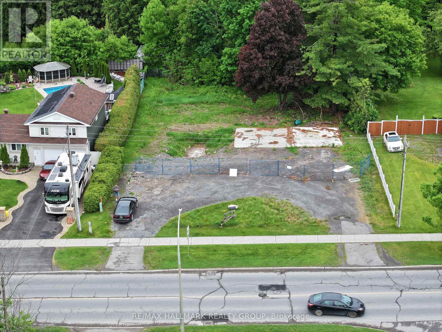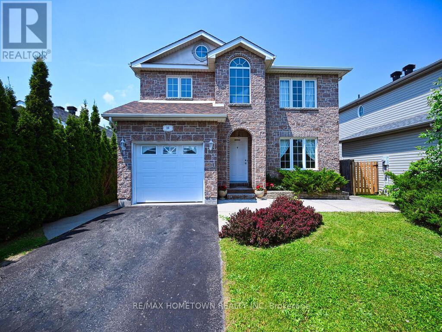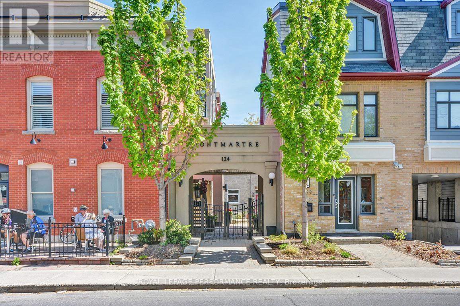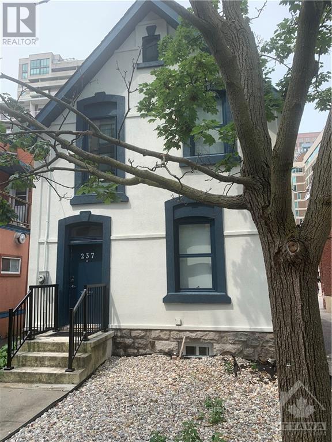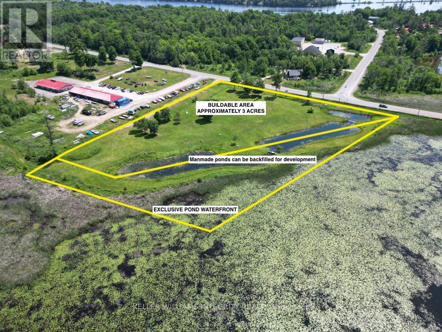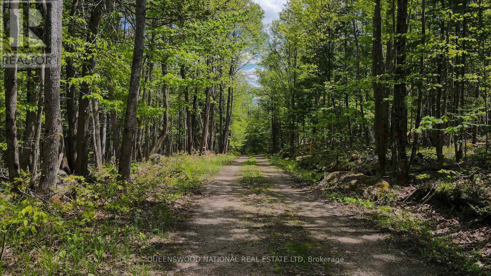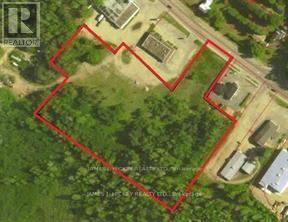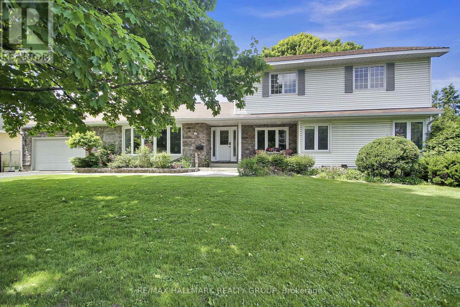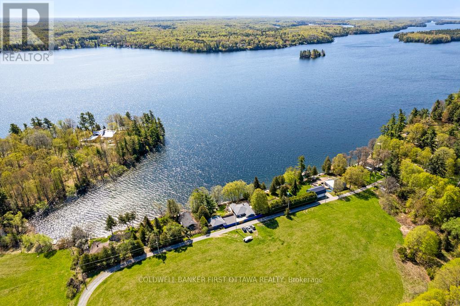83 Birch Avenue
Ottawa, Ontario
Set on a beautiful lot at the entrance to Manor Park, one of Ottawas most desirable neighbourhoods, this custom-built home is a showcase of modern design and smart functionality. Clean lines and bold architectural details define the homes striking exterior and interior. The main level flows seamlessly, with warm wood floors throughout. A sunlit home office is outfitted with custom built-ins, an elegant dining room with coffered ceilings leads to a bright, sunroom. At the center of the home, the chefs kitchen complete with a 6-burner gas stove, quartz countertops, and an oversized island opens to a family room with a fireplace and glass doors that connect to a spacious deck. Upstairs, the primary suite is a true retreat, with a spa-inspired ensuite, and a private patio.Three additional bedrooms and a streamlined laundry room round out the level. The finished lower level, ideal for movie nights, adds versatility with additional storage and living space. Blending striking design with everyday comfort, this home is as livable as it is beautiful. See it now! (id:60083)
Royal LePage Team Realty
204 Raglan Street S
Renfrew, Ontario
TWO buildings with ample parking - one commercial with 2 residential apartments; one residential with 2 apartment and large parking area. Plenty of opportunity with this expansive mixed-use property which features over 5000 square feet of finished space including approx. 1300 sq ft of retail (excluding basement storage space), and over 3500 sq ft among 4 residential rental units. Two structures are included with this sale - the commercial/residential located at 204 Raglan Street South, and a Residential Duplex at the back of the property with the address of 197/199 Argyle Street South. New roof on the commercial building in 2023; updated furnaces and hot water tanks throughout. Prime location in the busy downtown core of Renfrew. Floor plans available. 72 hours notice required for showings. 72 hours irrevocable mandatory on offers. (id:60083)
Exp Realty
116 Willand Lane
Ottawa, Ontario
Prime 1-Acre Rural Commercial lot near Constance Bay offering endless possibilities! An exceptional opportunity awaits with this 1-acre parcel of vacant land located just minutes from scenic Constance Bay, Kanata and the City of Ottawa. Zoned Rural Commercial (RC), this versatile property offers a wide range of permitted uses, making it ideal for entrepreneurs, investors, and business owners alike. Whether you're looking to establish an automotive sales and service center, animal care hospital, landscaping business, retail store, farmers market, restaurant, heavy equipment rental, hotel, artist studio, or even a bar, this zoning allows for it all and more. The flexible zoning provides the freedom to bring your vision to life while serving the growing rural and recreational community. The lot is surrounded by nature, offering a peaceful setting with high visibility and easy access, making it perfect for commercial development. Don't miss your chance to secure this rare, high-potential piece of land in a sought-after area just outside the city. Easy lot to develop with mostly sandy soil, natural gas and high speed internet already on the street. 24 hours irrevocable on all offers as per a written form 244 (id:60083)
Royal LePage Team Realty
105 Alma Street
North Grenville, Ontario
Imagine building your dream home in the heart of downtown North Grenville! This prime lot offers the perfect opportunity to create a custom residence within walking distance to all the conveniences you need. Enjoy the charm of downtown living with easy access to local shops, restaurants, and essential services. Families will appreciate the proximity to schools, making morning routines a breeze. Don't miss this chance to secure a fantastic location and build the home you've always envisioned in this vibrant and welcoming community. (id:60083)
Royal LePage Team Realty
1143 Wabalac Road
Lanark Highlands, Ontario
Design and build your dream home or cottage on this stunning 1.58-acre waterfront property, featuring over 230 feet of frontage along the serene waters of White Lake. Nestled in a peaceful and private setting, the lot offers a gentle slope to the water and is surrounded by mature pine trees, creating a natural, low-maintenance landscape with pine needle ground cover instead of grass. A cleared building site and driveway are already in place, perfectly tucked beneath the forest canopy. Enjoy endless outdoor activities right from your doorstep, such as paddleboarding, kayaking, and canoeing around nearby islands. With Crown land as your neighbour, your privacy is assured. The area is home to a mix of well-established year-round residences and charming cottages, as well as a nearby public boat launch. Cedar Cove Resort, with its marina and restaurant, is just a short boat ride away. For even more recreation, Calabogie is nearby, offering hiking, skiing, dining, shopping, and golf. Hydro is available at the lot line, and Wabalac Road is maintained year-round with no association fees. Located approximately 1.5 hours from downtown Ottawa. Please note: All visitors must be accompanied by a Realtor. Do not enter the property without a confirmed showing. (id:60083)
Royal LePage Team Realty
Ptlt 17 Hall Road
Augusta, Ontario
Imagine building your dream home or hobby farm on this stunning 10-acre registered building lot! Perfect for a walk-out basement, this property has been partially cleared offering a blend of open space and wooded areas, providing both privacy and tranquility in a serene countryside setting. Location: with easy access to Highway 416, you're conveniently connected to Ottawa and the 401. Close to amenities in nearby towns including Kemptville (25 minutes), Prescott (15 minutes), and Brockville (25 minutes). School bus service to elementary and high schools available. The severance, survey, and environmental study completed. Please do not walk the property without an agent, an agent must be present for all showings. Start building your future in Augusta today! (id:60083)
Solid Rock Realty
5987 Knights Drive
Ottawa, Ontario
Set on a sprawling 2.5-acre estate lot in Manotick's Rideau Forest, this custom-built bungalow offers an exceptional lifestyle in a setting defined by mature trees and natural beauty. The property seamlessly blends timeless design with a thoughtful layout ideal for both relaxed family living and refined gatherings. Inside, the home features elegant architectural elements, including cathedral and tray ceilings, hardwood flooring, recessed lighting, and a striking fireplace that anchors the main living area. Expansive windows fill the interior with natural light and offer peaceful views of the surrounding landscape. The eat-in kitchen is beautifully appointed with rich wood cabinetry, granite countertops, stainless steel appliances, a centre island, a distinctive backsplash, and a walk-in pantry. Adjacent formal and informal living areas offer flexibility for everyday living and hosting. Three bedrooms are located on the main level, including a private primary suite with its own fireplace, walk-in closet, and a luxurious five-piece ensuite. The fully finished lower level offers impressive space and mirrors the quality of the main floor. It features a large recreation room with a refreshment station/wet bar, two additional bedrooms, a full bathroom, a home office, and flexible areas that can adapt to a variety of needs. Outdoors, the property unfolds into a private oasis that invites you to unwind. Professionally landscaped, it features multiple patios and an inground saltwater pool, all surrounded by a backdrop of mature woodland that ensures privacy. A truly exceptional residence, located just moments from amenities in the charming village of Manotick. (id:60083)
Royal LePage Team Realty
6 Cypress Gardens
Ottawa, Ontario
Prepare to be captivated by this truly one-of-a-kind, architecturally stunning residence an extraordinary fusion of elegance, sophistication, and resort-style comfort. This breathtaking custom-built 5-bedroom, 5-bathroom home is one of Ottawas most awe-inspiring properties. From the moment you step inside the dramatic 20+ ft atrium foyer, you're greeted by an airy, open-concept design, showcasing impeccable craftsmanship, custom millwork, expansive windows that flood the space with natural light, and high-end finishes throughout. The main level is an entertainers dream featuring a grand family room with fireplace, elegant dining area, and a chef-inspired gourmet kitchen with an adjoining breakfast nook. Step out to your bespoke pavilion balcony and overlook the private backyard oasis.Upstairs, the private primary suite is a luxurious retreat complete with a spa-like 6-piece ensuite, a showstopping walk-in closet, and its own oversized balcony with sweeping views of the property. A stunning loft area overlooks the main level, and three additional generously sized bedrooms offer comfort for family and guests with a private ensuite, and two sharing a Jack-and-Jill bath. The fully finished walk-out lower level redefines luxury entertainment: a state-of-the-art home theatre, games room, stylish bar, dining area, a beautiful guest suite, and a cozy fireplace all lead out to the spectacular backyard. A custom pool with fountain feature, cabana, stonework, expansive terraces, and meticulously curated landscaping create the perfect setting for both relaxation and entertaining. The oversized 6-car garage provides ample space for all your vehicles, and this exceptional home is nestled in a prestigious neighborhood with top-tier amenities close by. Enjoy the custom video tour and photo gallery showcasing this remarkable property. Don't miss out on this opportunity! (id:60083)
Engel & Volkers Ottawa
Royal LePage Team Realty
00 Horace Drive
Rideau Lakes, Ontario
Welcome to Sheldons Landing - A Prime Opportunity to Build Your Dream Home. Discover the beauty of Sheldons Landing, an exclusive and serene community tucked along Sheldons Bay on Big Rideau Lake. This sought-after executive neighbourhood offers the perfect blend of tranquil country living with the convenience of modern amenities, including a paved road and access to high-speed internet. Set on a generous 1.8-acre lot, this cleared and level parcel provides an ideal blank canvas for your custom home. With views of Big Rideau Lake, you can enjoy peaceful mornings and captivating sunsets from your future doorstep.While enjoying the peace of a quiet country enclave, you're just minutes away from the Village of Portland, where you'll find a full-service medical centre, marinas, and local shops. Outdoor enthusiasts will appreciate the proximity to Rideau Lakes Golf & Country Club, along with access to scenic trails and nature reserves. Conveniently located less than an hour from Kingston and just over an hour to Ottawa, this property truly offers the best of both worlds. Don't miss this rare opportunity to secure your future in one of the most desirable lake regions in Eastern Ontario. Reach out today for more information! Please do not go to the lot unattended without a licensed realtor. (id:60083)
Engel & Volkers Ottawa
72 Sebastopol Drive
Bonnechere Valley, Ontario
Affordable and spacious SIX BEDROOM HOME nestled in the family friendly community of Foymount! Perfect for a growing family or multigenerational living, this large home brings tremendous value, whether you are a first time buyer, seeking a more spacious home, or you are attracted by the investment potential. This expansive home boasts generous living spaces including an open concept kitchen, separate dining room, spacious living room, and and large bedrooms. The house was originally built as a semi-detached and was converted by the current owner to a beautiful single family home. Reminiscent features include two basements, and spacious main floor living! Don't miss this opportunity to secure a well maintained home with space for days at an incredibly reasonable price! (id:60083)
Royal LePage Team Realty
0 Josie Lane
Deep River, Ontario
This 15.8 acre treed Lot is just minutes from Town off Josie Lane. Lots of potential for recreational use or build your new home, Property will require Zoning change from the Municipality to secure a building permit and approval to use the unopened road allowance. Great mixture of mature bush, just a short drive to the main snowmobile trails system and the Algonquin trail. Call for the details regarding access. 24 hour irrevocable required on all offers. (id:60083)
James J. Hickey Realty Ltd.
0 Townline Road
Rideau Lakes, Ontario
High & dry 5 acre building lot to be severed, 10 mins to all the amenities like Walmart in Smiths Falls, 15 mins to historic Perth & all the yearly festivals, perfect for the city commuter being one hour to Ottawa & Kingston & 45 mins to Brockville, drive 50 mins & see an NHL game at the Ottawa Senators rink, start building immediately with the only trees to remove being at the front of the lot by the roadside, many buyers are buying in Ottawa Valley & are enjoying a rural natural setting with all the trees & hills amidst the rich farmland, build your dream home here & enjoy the privacy of this hidden away area, some other homes are nearby, get in on the ground floor before values skyrocket when Toronto buyers start to buy in this location at a high level, on all offers the HST is to be in addition to the purchase price. (id:60083)
RE/MAX Hallmark Realty Group
7370 Jock Trail Road
Ottawa, Ontario
Have you been searching for that perfect country road to call home? Welcome to 7370 Jock Trail!! Located just outside of Richmond, this 1.97 acre lot offers all the peace and quiet of country living with the convenience of the city. Just a 10 minute drive from the grocery store, parks, library and other shops and amenities Richmond and Munster has to offer. This property is complete with a drilled well and culvert. Reach out today for more info! *lot lines in photo and video are approximate* taxes not yet assessed (id:60083)
Innovation Realty Ltd.
1606 - 20 Daly Avenue
Ottawa, Ontario
Welcome to Arthaus, a luxurious condo residence situated above the renowned Le Germain Hotel. This modern unit combines minimalist design with high-end finishes and sweeping views of Parliament Hill and the Gatineau Hills. The open-concept layout features exposed concrete pillars, engineered hardwood flooring, and floor-to-ceiling windows that flood the space with natural light. The sleek kitchen is equipped with European-style appliances, quartz countertops, a porcelain tile backsplash, and soft-close cabinetry. The spa-inspired bathrooms includes modern fixtures and a clean, contemporary design. Enjoy outdoor living on the oversized balcony and the convenience of two indoor parking spots. Residents have access to an exclusive private lounge with a fireplace, TV area, catering kitchen, formal dining room, and balcony. Additional amenities include a fully equipped fitness centre with areas for cardio, yoga, and strength training, as well as a rooftop terrace featuring an outdoor fireplace and breathtaking views. Experience hotel-inspired living in the heart of the city. (id:60083)
Engel & Volkers Ottawa
1111 - 111 Champagne Avenue S
Ottawa, Ontario
Located in Ottawas sought-after Little Italy, this sophisticated apartment at Soho Residences offers modern living with premium finishes and stunning views of the Dows Lake. The open-concept layout features floor-to-ceiling windows that fill the space with natural light, complemented by sleek hardwood flooring .The contemporary kitchen is equipped with high-end appliances, Corian countertops, sleek cabinetry, and a breakfast bar with seating for three. The primary bedroom provides a comfortable retreat, while the beautifully designed bathroom includes a glass-enclosed rainfall shower.Residents enjoy access to top-tier amenities, including a concierge, outdoor hot tub, guest suites, the Dalton Brown Gym, a private theatre, and a prep kitchen with an outdoor patio and BBQ. Steps from Ottawas best restaurants, cafés, shops, and cultural attractions, with convenient access to the O-Train/LRT for a quick commute to Carleton University and Ottawa International Airport. (id:60083)
RE/MAX Hallmark Realty Group
5046 March Road
Mississippi Mills, Ontario
Prime Corner Lot for Sale ? Perfect for Retail, Dining, or Business Ventures. This rare opportunity offers a prime corner lot for sale, strategically located at the roundabout marking the entrance to the charming, historic town of Almonte. Nestled in a vibrant area poised for growth, this lot is just steps away from all modern amenities, with numerous exciting new builds planned nearby.\r\n\r\nAlmonte, known for its picturesque beauty and rich history, attracts visitors and residents alike, making this location ideal for retail spaces, boutique shops, restaurants, or any business venture. Take advantage of this high-visibility location at the gateway to one of Ontario?s most beloved small towns! (id:60083)
Exp Realty
3300 Rideau Road
Ottawa, Ontario
Multi-tenant industrial building with outside storage and potential for future expansion. Up to 3,500 SF available for owner occupancy, with multiple tenants occupying the remainder of the building. Features include exceptional ceiling height for a small bay industrial property and large drive-in doors. (id:60083)
Lennard Commercial Realty
1390 Mayview Avenue
Ottawa, Ontario
Price improvement! Calling all investors! Looking for an incredible investment opportunity with great potential for appreciation in a central location close to the Experimental Farm, Civic Hospital, Algonquin College with easy access to transit & close to all amenities. Look no further than this well maintained triplex with a positive cash flow of $42,000. 2- 2 bedroom apartments & 1 - 1 bedroom apartment. Vacant possession will be provided for Apartment 2 - July 1st. Opportunity to increase your cash flow or move into one the units. Situated on a large lot 55 ft x 100 ft with a New Roof (2024), Parking for 4 cars, large fenced yard with 4 exterior sheds including one large shed with power. Each apartment also has a separate storage locker. Coin Laundry. This opportunity won't last long - book your showing today! (id:60083)
RE/MAX Hallmark Realty Group
130 Hinton Avenue
Ottawa, Ontario
Here is your chance to own a very well maintained triplex in a fantastic location. Steps to all Hintonburg has to offer and a turnkey opportunity ideal for investors or owner occupants. All units have been renovated in this easy to rent building and feature hardwood floors, stylish kitchens, balconies for each unit as well as parking for each unit. Unit 1 with lower level laundry access (shared laundry - unit 2 & 3 access from side exterior door) features quartz counters and stainless appliances $2255 month to month. Unit 2 with front balcony and spacious living area $2255/mo to mo. Unit 3 one bedroom with patio door to roof top deck, and large bright living area $1891/mo to mo. Separate hydro meters and new panels for each unit. Fire retrofit inspection complete. Gross Income $76,812 Expenses (heat, common hydro, water, insurance $12633. Net Income $64,179 Roof approx 7 years (id:60083)
RE/MAX Hallmark Realty Group
00 Calabogie Road
Greater Madawaska, Ontario
Introducing the Eastman, a truly exceptional home designed for those ready to create the dream living space. This stunning residence features a captivating exterior that seamlessly connects the indoors with the beauty of nature. The thoughtfully designed layout includes an expansive front porch that provides welcoming access to the dining room, living area, and primary bedroom..a perfect blend of comfort and elegance. Enjoy the stunning stone fireplace which is viewed from both the interior and the exterior of the home. The pine ceilings are not only beautiful, but they also enhance the natural feel of the home. Sit on your large front deck, totally unnoticed by passerby, and take in the amazing view of the Madawaska River and the hills beyond that. Construction on this home has not yet started, all pictures are that of a model home on another site. Many different options and upgrades can be discussed with the Builder. The model featured is "The Eastman" . Please allow 24 hrs irrevocable on all offers (id:60083)
Exp Realty
607 - 135 Barrette Street
Ottawa, Ontario
Welcome to Unit 607 at 135 Barrette Street - The St. Charles Market in New Edinburgh! An upscale & remarkable project, built by ModBox Developments. Minutes to all shops, amenities, downtown/lowertown, Global Affairs, the River, public transportation & walking/biking paths! This gorgeous/modern 1-Bed, 1-Bath unit falls nothing short of perfect! Highlights include: High-end Fisher & Paykel appliances (including gas range), 2 tiered dishwasher & an abundance of cupboards/counter space. Designer Caesarstone raw concrete countertops in kitchen & quartz in bathroom (with heated floor!), FULL soundproofing between both neighbours, electronic black-out blinds in kitchen/living area, private balcony with heater & nat-gas BBQ hookup, hardwood floors throughout & full-sized in-unit laundry! Amenities include: Concierge service, Fitness Centre, Party Room, Yoga Studio, Roof top terrace & more! 2 oversized storage lockers (#48 & #49) & Valet parking via innovative automated puzzle parking system. (id:60083)
RE/MAX Hallmark Realty Group
1125 Dalton Lane
Frontenac, Ontario
Your own private Waterfront sanctuary on Cole Lake! This charming 2+2 bedroom bungalow sits on 5.2 acres of meticulously landscaped grounds, complete with lush gardens, multiple sheds and a dock in place. Enjoy prime waterfront living with excellent swimming, boating and some of the best fishing in the region right off your dock. Tucked away on a quiet private road, this property offers the peace and seclusion you have been dreaming of. Open concept living and dining area with serene lake views, lower level features a walk out basement. All this just 25 minutes north of Kingston, giving you a balance of nature and convenience. Please allow 24 hours irrevocable on all offers (id:60083)
Exp Realty
3261 Petawawa Blvd Boulevard
Petawawa, Ontario
Prime business location in Petawawa! Seize the opportunity to own a spacious property situated on the bustling boulevard of Petawawa. This versatile building offers endless possibilities for customization, whether you're looking to create office spaces of design an open layout that fits your business needs. Key features include ample parking with convenient front and rear access, new furnace and central air installed (2023-2024), roof updated approximately in 2022, includes an adjacent vacant lot for added value and potential expansion. Don't miss your chance to make this property your own and thrive in a prime location! (id:60083)
RE/MAX Pembroke Realty Ltd.
3055 Richmond Road
Ottawa, Ontario
Exceptional investment opportunity in the heart of Ottawa's Britannia Heights! This centrally located property comes with Site Plan Approval for 21 residential units and 9 parking spaces, and will be rezoned to R4 on closing. Building permits are expected within 30-60 days, with a construction timeline of just 12-18 months. Situated near the upcoming LRT station and just seconds from the highway, this location offers unmatched convenience. Walking distance to shops, a movie theatre, and Bayshore Shopping Centre Ottawa's second-largest mall - this is a high-demand area ideal for attracting quality tenants. The property currently includes a home rented at $1,000/month, providing holding income. Significant soft costs have already been covered, including rezoning, engineering reports, ESA, and urban planning, etc. Flexible options available: purchase the land and build yourself, or the vendor can deliver the completed project. With a strong location, transit access, and approvals in place, this is a turnkey development opportunity poised for success. CHMC Financing available - buyer to verify. Don't miss out on securing your future in Ottawas thriving real estate market! (id:60083)
RE/MAX Hallmark Realty Group
288 Trudeau Crescent
Russell, Ontario
TO BE BUILT FOR 2026 OCCUPANCY! This 2044 sq ft 3 bed 2.5 bath custom bungalow, by Eric Clement Construction, will be located on the last south facing walk-out basement lot (with no rear neighbours!) remaining in the country setting of Russell Ridge in Marionville. Open concept main floor living area with gourmet kitchen with 9 ft island w/ quartz countertops. Spacious primary bedroom with walk in closet & 5pc ensuite. Two further bedrooms on the main floor served by another full bath. This model not only offers lots of indoor space, but also a covered front porch (204 sq.ft.) and a covered rear deck (150 sq.ft.) The oversized 3 car garage (860 sq.ft) is spacious and perfect for any additional storage or seasonal toys! Design your kitchen and bathrooms exactly how you want them as you get to choose your style of finishings! Hardwood flooring throughout, with ceramic in the wet areas. Head outdoors to discover no rear neighbours and a south-facing orientation; meaning lots of natural light & privacy. New central high efficiency heat pump. 200 Amp. Tarion Warranty. Estimated build time: approximately 8 months from start to completion. Don't miss the chance to own in this new community of Russell Ridge, Marionville! (id:60083)
Exp Realty
202 - 383 Cumberland Street
Ottawa, Ontario
Welcome to Unit 202 at 383 Cumberland! Proudly lived in and maintained by its owner, This spacious 1-bedroom, 1-bathroom condo is located in the heart of the Byward Market, perfect for professionals who love city living. Afternoon sunlight fills the space through oversized floor-to-ceiling windows, bringing warmth to the room and creating a cozy retreat during Ottawa's colder months. The kitchen features a movable island, providing added storage and versatile functionality. Newly painted throughout, the unit showcases a crispy blue-green palette, adding a vibrant and refreshing feel. Walking distance to all downtown public transportation, Metro, coffee shops, Restaurants, Parliament Hill, etc., Flooring: Laminate (id:60083)
Home Run Realty Inc.
27 Shelter Cove Drive
Westport, Ontario
Discover the exceptional living experience at 27 Shelter Cove, crafted for both comfort and sustainability. This impressive 3 +1 bedroom, 4 bathroom home is a model of modern efficiency, ready to meet Net Zero standards. Within its 2,595 square feet of elegantly finished space, you'll find high ceilings and a host of high-end features. Fiber Optic high-speed internet and a dedicated office ensure a seamless work-from-home atmosphere. The fully finished lower level provides additional living space, while the proximity to Sand Lake Beach, trails, and local wineries invites you to enjoy the great outdoors. Attention to detail is evident in every corner, with upgrades that include a stylish kitchen backsplash, metal/composite fencing enclosing the backyard, a deluxe water softener system, and sophisticated light fixtures. The rich warmth of upgraded Oak Hardwood floors, the durability of top-tier Ceramic tiles, and a refined kitchen layout with superior cabinetry and a sleek hood fan elevate the home's interior. The bathrooms boast upgraded solid surface vanities, ceramic shower bases(ensuite), and quality plumbing, faucets, and fixtures. Rounded corners, a premium electric fireplace, and convenient laundry cabinets further accentuate comfort. Outside, the inviting ambiance continues with an interlock walkway enhanced by armour stones and tasteful foundation plantings. This home smartly integrates rough-ins for both EV charging and rooftop solar, paving the way for future enhancements. If you're drawn to the appeal of the Watercolour development, 27 Shelter Cove offers a unique opportunity to embrace a refined, eco-conscious lifestyle without compromise. Book a showing today! (id:60083)
Royal LePage Performance Realty
2446 Innes Road
Ottawa, Ontario
Excellent development opportunity on Innes Rd in Blackburn Hamlet. Endless opportunities permitting residential, commercial/retails, lot development. 19,300 sq. ft. (0.43 acres) Zoned AM11[708] Arterial Mainstreet, with a frontage of over 106 feet. Lot is accessible from Innes Rd & Glen Park Dr. Sold for land value. There is a detached house on the site. (id:60083)
RE/MAX Hallmark Pilon Group Realty
2446 Innes Road
Ottawa, Ontario
Excellent development opportunity on Innes Rd in Blackburn Hamlet. Endless opportunities permitting residential, commercial/retails, lot development. 19,300 sq. ft. (0.43 acres) Zoned AM11[708] Arterial Mainstreet, with a frontage of over 106 feet. Lot is accessible from Innes Rd & Glen Park Dr. Sold for land value. There is a detached house on the site. (id:60083)
RE/MAX Hallmark Pilon Group Realty
1680 Stittsville Main Street
Ottawa, Ontario
Attention: Developers And Investors. An Exceptional Opportunity on Main Street, Stittsville. Discover the potential of this impressive 100 feet x 183 feet lot located on Main Street in the heart of Stittsville. Just minutes from vibrant shops, restaurants, and essential amenities, this prime location offers an ideal mix of convenience and community charm. With incredible development potential, the highest and best use of this property is to re-zone for a multi-unit residential building an excellent opportunity for investors or developers to bring a dream project to life. Don't miss your chance to be part of one of Ottawa's fastest-growing communities. Hydro, Natural Gas, Municipal Water & Sewer available & to be connected. Seize the chance to create your perfect retreat in an unbeatable location - where community, nature, and accessibility come together. Is a true shovel-ready development site in a rapidly growing suburban community with strong market fundamentals. ONE NOISE STUDY TO DO AT A COST OF $4000.00 AND YOU WILL INSTANTLY HAVE 3 LOTS. SEVERENCE HAS BEEN COMPLETY PAID FOR OTHERWISE. (id:60083)
RE/MAX Hallmark Realty Group
1981 County 2 Road
Alfred And Plantagenet, Ontario
Incredible opportunity for entrepreneurs, investors, or trades professionals! Situated on a sprawling 50-acre lot in Curran, Ontario, this versatile property is zoned for wrecking yard usage and offers the rare advantage of living and working on-site. The residential portion features a spacious and recently refreshed 3-bedroom, 3-bathroom bungalow that is approx. 2800 sq feet and has a massive fully fenced yard, it truly offers amazing potential. Whether you're seeking a comfortable family home or an income-generating property, this residence offers flexibility and could easily be converted into a legal duplex or Secondary Dwelling Unit (SDU), subject to municipal approvals. Adjacent to the home, you'll find a 2500 sq feet fully-equipped mechanics shop, a dream setup for any automotive or equipment-based business. The shop boasts two hoists, office space, a 500 sq feet mezzanine with kitchenette, a full bathroom and a water oil separator, making it ideal for day-to-day operations or expanding a growing business. Whether you're launching a new venture or relocating an existing one, this property has the space, zoning, and infrastructure to support it. Sitting in a peaceful rural setting with easy access to nearby highways it has it all. Don't miss this rare chance to own a mixed-use property that offers both lifestyle and income potential. Book your private tour today! (id:60083)
Royal LePage Integrity Realty
16 Regency Place
Brockville, Ontario
Spacious 2-Story Family Home 4+1 Bedrooms, 2.5 Baths, Garage & Fenced Yard This 2,000+ sq. ft. home checks all the boxes: space, comfort, functionality, and room to grow. With 4+1 bedrooms, 2.5 bathrooms, an attached single-car garage, and a fully fenced backyard, it's perfect for a busy family or anyone who loves to entertain. Main Floor Highlights: Step into a bright, welcoming foyer that opens into a spacious living room with a cozy gas fireplace. The open-concept layout flows into a large dining room, ideal for hosting family gatherings or entertaining friends. Patio doors lead to an oversized deck complete with a gazebo, great for summer BBQs and outdoor relaxation. Functional kitchen with plenty of cupboards, generous counter space, pantry, and a central island perfect for meals, homework, or crafts. Mudroom-style access from the kitchen to the garage, plus a convenient coat closet. Upstairs: The primary bedroom is your private retreat, featuring a large custom walk-in closet and access to an updated full bathroom with washer/dryer hookups. Three additional good-sized bedrooms complete this level, offering flexibility for family, guests, or home offices. Lower Level: Finished family room, a great hangout space for kids or movie nights. Fifth bedroom or home office, full 4-piece bathroom, and a utility/storage room. Extras: Attached single-car garage. Fully fenced backyard Oversized deck with included gazebo Lots of storage throughout This home has the space you need and the layout you want, move-in ready and waiting for its next chapter. (id:60083)
RE/MAX Hometown Realty Inc
B204 - 124 Guigues Avenue
Ottawa, Ontario
Discover "The Montmartre in the Market," a European-inspired low-rise building that blends modern comfort with classic heritage charm. Tucked away in a quiet corner of the Market district, this residence offers easy access to Ottawa's best cafes, restaurants, cultural landmarks like the National Art Gallery, National Arts Centre, embassies, Global Affairs Canada, parks, and public transit. Behind a private gated entrance lies a cobblestone courtyard, leading to a bright, open-concept unit. The custom kitchen opens to a sunlit living area, while the master suite features a cozy reading nook, walk-in closet, and ensuite bath. Enjoy a private balcony, central air, and underground parking. Some photos virtually staged. (id:60083)
Royal LePage Performance Realty
378 Leighton Terrace
Ottawa, Ontario
Lennard Commercial Realty, Brokerage ("the Advisor") has been retained by MNP LTD. Court Appointed Receiver of Ashcroft Homes - 108 Richmond Road Inc. ("Court Appointed Receiver") to facilitate the sale of the development site located at 378 Leighton Court, Ottawa, Ontario. The sale of this property is to be completed through the Court Appointed Receiver. The 4.23-acre site is currently improved with the former "Seours de la visitation" monastery and is now vacant. Concept plans suggest the development of up to 496 units within varied building types as well as commercial units within the renovated monastery building. The buildings consist of a mix of purpose-built rentals and a senior residence. Proposed Gross Floor Area (GFA) totals approximately 360,500sf. The monastery is subject to a Heritage Designation where parts of the buildingare to be retained. (id:60083)
Lennard Commercial Realty
237 Nepean Street
Ottawa, Ontario
Flooring: Mixed, Free-standing one-and-a-half-story house in Centertown. With over 300k of renovations, the property was transformed into 5 independent 4-star bed and breakfast units. Great location, close to all amenities, 5 blocks away from the downtown core, good restaurants within walking distance, and every suite contains a three-piece bathroom, beautiful dining room, and kitchen. The property comes with a parking lot of up to 7 spaces. Take advantage of this unique sale opportunity while it is still available. (id:60083)
Ava Realty Group
5056 Calabogie Road
Greater Madawaska, Ontario
Prime commercial development land in Calabogie, Ontario, on the main highway passing the town towards the ski resort. This site offers approximately 3-acres of flat and clear buildable area plus 2.27 acres of waterfront on a private pond across the street from the lake. Immediate proximity to the town and Calabogie ski resort - the highest peak in Ontario. Highway commercial zoning offers a range of development options from gas station, industrial uses, restaurant, auto-dealership, hotel, and more. This is a very high traffic location and the only major development site available along this road in the Calabogie area. Culvert and laneway already installed. Bring your new development to a rapidly growing community that features outdoor lifestyle attractions all-year round. Lots of beautiful amenities in the area from beaches, beach resort hotels, golf, skiing, snowmobile trails, popular Eagles nest hiking trails, delicious restaurants and coffee shops, speedway racetrack, and more. The Seller intends to maintain a right of way over the driveway to the North side of the lot connecting another parcel of land owned by the Seller. Small ponds at the North West end of the property fronting the waterfront are manmade and can likely be backfilled for development (to be confirmed with governing authorities). (id:60083)
Royal LePage Integrity Realty
00 Siberia Road
Madawaska Valley, Ontario
Beautiful 9 acre property of mixed forest with a very long driveway already in and hydro available at the road ticks all the boxes for an ideal building location. Enjoy the short walk to McMaster Lake, under half a km! One of the most beautiful lakes in Madawaska Valley, McMaster is known for its peaceful and serene nature making it a spot for nature lovers and those seeking a tranquil escape. Smallmouth bass fishing, swimming, boarding, floating and boating are right there for your enjoyment! AND the property is only 5 minutes to Bark lake if you prefer a larger lake experience. Only 10kms away from Barrys Bay and all that it offers, the hospital, grocery stores, library, Community Center, schools and farmers market makes this location IDEAL! Lots of flat areas on this property are suitable to build on either side of the driveway. (id:60083)
Queenswood National Real Estate Ltd
0 Highway 17 Highway
Deep River, Ontario
This is an excellent COMMERCIAL opportunity - features 7.98 acres, frontage on Trans-Canada Highway 17, in the prime traffic area between the Blimke Building and Gage Dentistry - approx. 150 ft. frontage on Trans Canada Highway 17. Great development potential. (id:60083)
James J. Hickey Realty Ltd.
486 Hazeldean Road
Ottawa, Ontario
Seize the opportunity to own one of Canada's favourite coffee shops! This fully renovated gem features a drive-thru, seating up to 46 customers and a spacious outdoor patio. Fully equipped and inventory included. Everything you need including 2 washrooms, office space, and a loyal customer base. Offering a vast array of coffees, teas, beverages, desserts, sandwiches, and smoothies. Ideal for entrepreneurs passionate about hospitality and service. Don't miss out on this ready-to-operate business! (id:60083)
RE/MAX Hallmark Realty Group
103 - 65 Mill Street
Mississippi Mills, Ontario
Residential/Commercial use 1607 sq. ft. of downtown Almonte space. The Downtown Commercial zone (C2) permits residential units in the form of apartments to the rear of a non-residential store front use, thus no rezoning would be required to recognize the residential unit as a permitted use. Fantastic opportunity to own commercial or residential space in downtown Almonte. Great opportunity to design and customize your own 1607 sq. ft. residence on the ground floor in downtown Almonte. Close to bakery, butcher shop, bank, LCBO and the Beer store, dentist, stores, post office, flower shop, restaurants, coffees shops, Uses: residential, day nursery, convenience store, commercial, artist studio, bakery, bar, catering, club, etc. 10 foot 6 inch to underside of ceiling joists. 2 pc bath. Schedule B must accompany all offers. 24 hours notice for tenants required and 24 hours irrevocable on all offers. The suite has been rented for a 2 year lease, but the property is still for sale. (id:60083)
RE/MAX Hallmark Realty Group
11 Buell Street
Brockville, Ontario
Manoll's Fish & Chips, a beloved family-owned business, is seeking a new owner - an incredible opportunity to take the reins of a thriving establishment just steps from the St. Lawrence River. Serving both the boating community and Brockville residents, Manoll's has been a go-to destination for the best fish and chips since 1934, attracting customers from far and wide. This takeout-only business is perfect for someone who wants to be hands-on with minimal staffing needs. Customers come in to order and take their meals to go, as there is no seating. A true turn-key operation, the sale includes all appliances, equipment, and the building itself. To ensure a smooth transition, the current owner will provide training for a set period, helping the new owner get started on the path to success. Additionally, storage and a bathroom are located on the second level. And, of course, all of Manoll's secret recipes will be passed down to the new owner. An exciting opportunity to continue a longstanding tradition. (id:60083)
Royal LePage Team Realty
111 Waba Road
Mississippi Mills, Ontario
Scoop Up a Sweet Opportunity in Pakenham! Looking for a fun, thriving business in a charming small town? Look no further! Scoops - a beloved ice cream shop that's been serving up smiles (and seriously delicious treats) since 1987 - is now up for grabs! Perfectly positioned near the corner of two busy highways in the heart of picturesque Pakenham, this well-established, family-owned gem is ready for its next chapter. Inside, you'll find a clean, well-maintained space equipped with everything you need to keep the scoops flowing and the customers happy. Outside there's a cozy pergola offering shade and seating ideal for enjoying a cone on a sunny day. Plus, with extra space on the side of the lot, there's tons of room to dream big and expand your vision.Whether you're an ice cream lover, a seasoned entrepreneur, or someone ready to invest in a business with heart and history, this is your chance to own a community favourite. The hard works already been done - just step in and keep the good vibes going. (24-hour irrevocable required, as per Form 244) (id:60083)
RE/MAX Affiliates Realty Ltd.
27 Savuto Way
Ottawa, Ontario
Crestview, just west of Merivale off Meadowlands Drive you will find this large lot 108' wide and 125' depth. Presently zoned R1FF and the New City of Ottawa Second Draft zoning 2025 Proposed is N2E. Buyers must do their own due diligence in regards to any development options. This wonderful family home is a 4 bedroom 3 bath and is approximately 2500 square feet. Entrance foyer leads to living room w/gas fireplace. Spacious updated kitchen w/4 appliances. Dining room with french doors to this amazing fully fenced and hedged rear yard, large deck, hot tub and inground pool. Family room w/electric fireplace. Massive primary bedroom/sitting room on the second level w/gas fireplace, walk in closet and 3pc ensuite bathroom. Attached garage is approx 18'x27' for one or two cars. (id:60083)
RE/MAX Hallmark Realty Group
1673 Kindersley Avenue
Ottawa, Ontario
Looking to settle in Orleans but still searching for the perfect floorplan? This unique chance allows you to construct your dream home, complete with a Secondary Dwelling Unit (SDU), ideal for investors or for someone to help you pay down your mortgage with the rental income generated from the SDU. Situated in the calm neighborhood of Orleans Village Chateauneuf, this lot offers an array of wonderful opportunities. Just minutes away from parks, trails, public transit, schools, restaurants, shopping, and more, this serene environment is ready for your creative vision! (id:60083)
RE/MAX Hallmark Realty Group
71 Synergy Way
Ottawa, Ontario
Ready to build your dream home in Kanata North? Welcome to 71 Synergy Way in March Crest Estates! This corner lot offers 1.98 acres on an irregular lot with 203' frontage and 365' deep. 4 minutes to March Road, 10 minutes to the Canadian Tire Center and Highway 417. Close to all amenities of Kanata, with the privacy and space you crave. Reach out today! (id:60083)
Exp Realty
6256 Nick Adams Road
Ottawa, Ontario
Looking to build your dream home?Looking for the perfect location? Nick Adams Estates is one of the last in the area the city has approved ( for now). Minutes tot he desired area of Manotick and Greely. This lot just needs to be cleared, but is ready for construction. Well is drilled and tested,septic approved, and grading is done. Services are accessable and infastructure is partially done. Lot is 2.23 acres and a home of over 2000sqft plus, can be build. Dream Big!! Let this lot become your future place to call home!! (id:60083)
Sutton Group - Ottawa Realty
4751 Pearl Road
Champlain, Ontario
Updated bungalow on 109+ acres of treed, farm, orchard, and open field, lot! Send the kids out in the morning and they won't be back until you call them in for dinner! The stone bungalow has only been owned by one loving family since being built and the pride of ownership shines through. Tones of updates in 2023 such as freshly sanded and varnished hardwood floors, well tested, septic pumped, gutters cleaned, kitchen updated, painted a crisp white throughout, and a BRAND NEWAND OWNED HEAT PUMP FURNACE, AC AND HOT WATER TANK!! The living room features a cozy stone fireplace and a big beautiful window with transom. The open kitchen and dining area displays updated cupboards and handles, an authentic farmhouse stove, a bar (with stools included), and sliding door out to the backyard. The rest of the main level is home to 3bedrooms, a 4 piece bathroom with a giant jacuzzi tub, vinyl windows, and laundry (2020). The tall cedar basement is just waiting for your personal touch! (id:60083)
Engel & Volkers Ottawa
889 Jones Point Road
Tay Valley, Ontario
Home on Big Rideau Lake, with the most amazing lake views. Great family home on the lake or, your wonderful vacation retreat for any time of the year. Light bright bungalow offers expansive spaces inside and out for easy living - plus, the all fenced yard is perfect for pets and young children. Upgraded and freshly painted in 2024, the three bedroom, 1.5 bathroom home has large welcoming foyer with big closet. Livingroom stone fireplace includes energy-efficient pellet stove insert with new 2025 blower fan. Wide patio doors open to huge extensive deck that keeps you connected to the outdoors, facing southeast over the lake. Extra-large dining area open to living room and is adjacent to contemporary kitchen with ledger stone backsplash and lovely birch cabinetry. Relaxing den offers you extra flex space. Den also opens to sitting nook with more patio doors to the deck. Main floor powder room and laundry station. Comfortable primary bedroom with attractive tongue & groove pine ceiling. Two more good-sized bedrooms. The 4-pc bathroom upgraded 2023 with shiplap wall and rain head shower-tub. Home has heat pump for heating and, cooling with 2020 mini-split wall unit. Updated vinyl windows and sliding doors are 3 to 6 yrs old. Roof shingles new 2020. Hook up in place for a generator. Detached single car garage has hydro. Guest Bunkie completely insulated and has patio doors to its own wrap-about 2022 covered deck. For toys and tools, you have garden shed, storage shed plus small coverall. Gentle, slightly sloping, access to the 128 ft waterfront with boat lift and a dock that's 6' deep at end. Shoreline clear for swimming and is shallow for young children. Big Rideau Lake is the largest and deepest lake in the Rideau Canal System with great boating plus fishing for Lake Trout, Largemouth & Smallmouth Bass and Northern Pike. Bell hi-speed and satellite available. Cell service. Private road fee for maintenance and snow plowing is approx $400/year. Just 15 mins to Perth. (id:60083)
Coldwell Banker First Ottawa Realty

