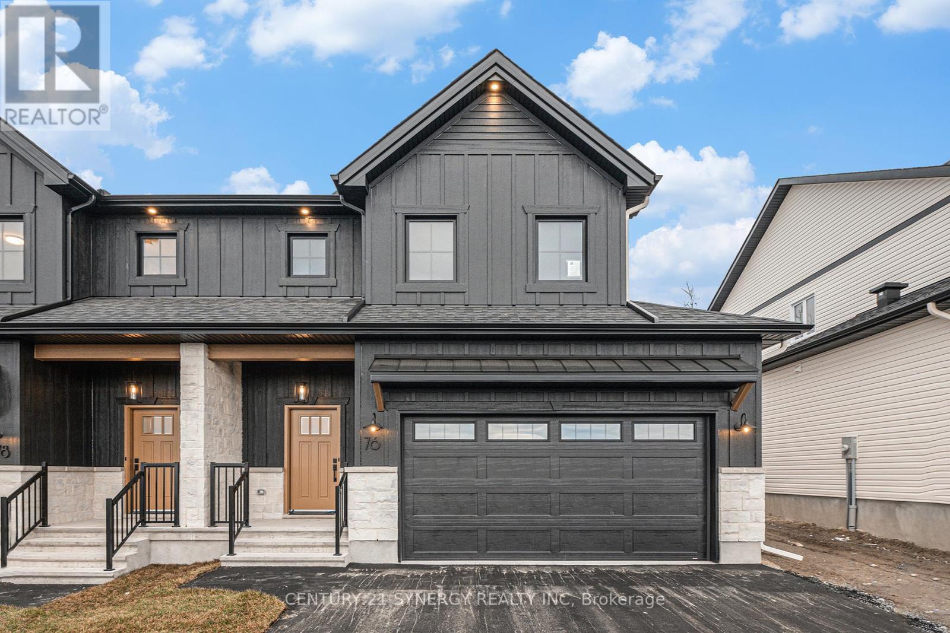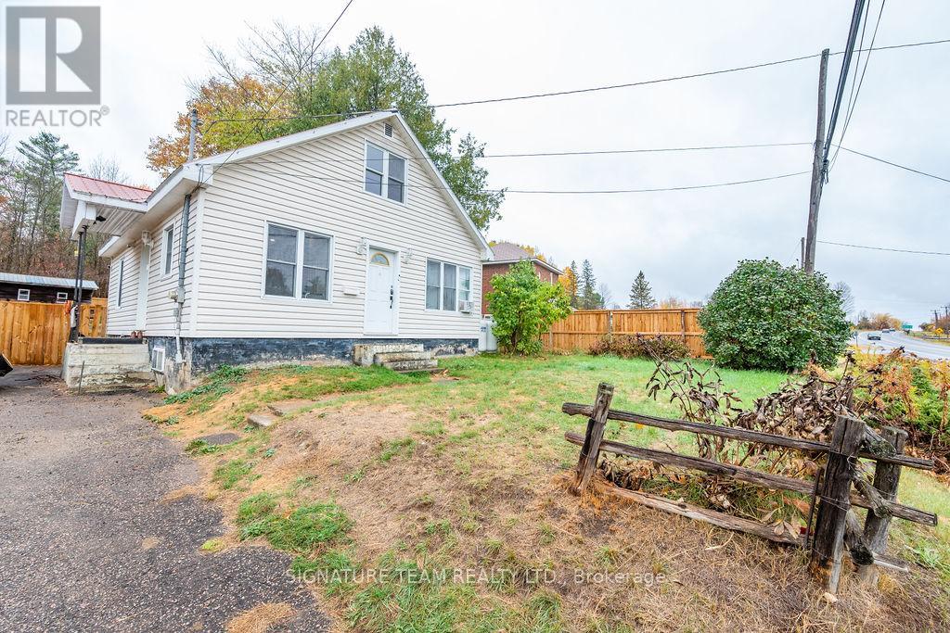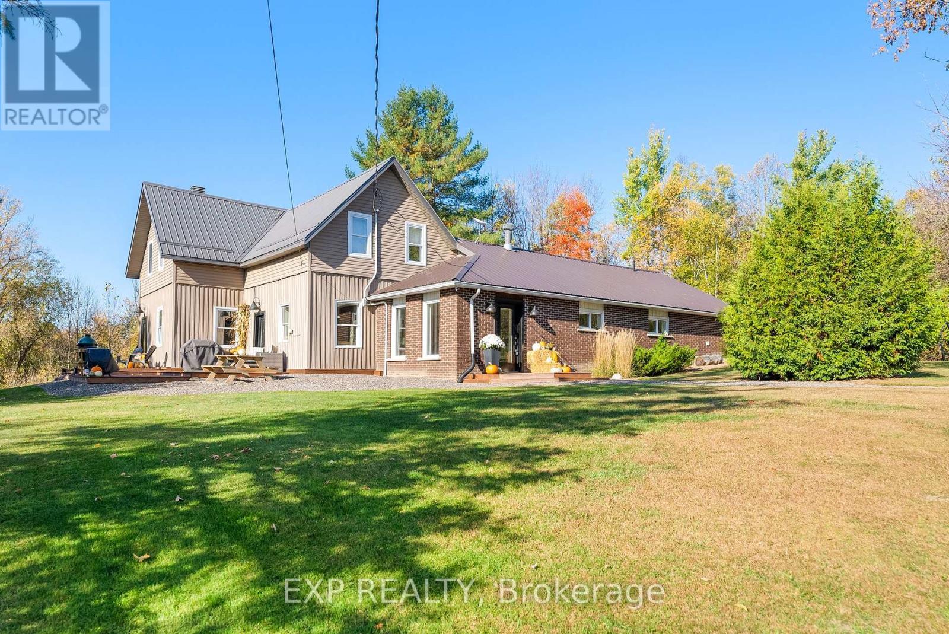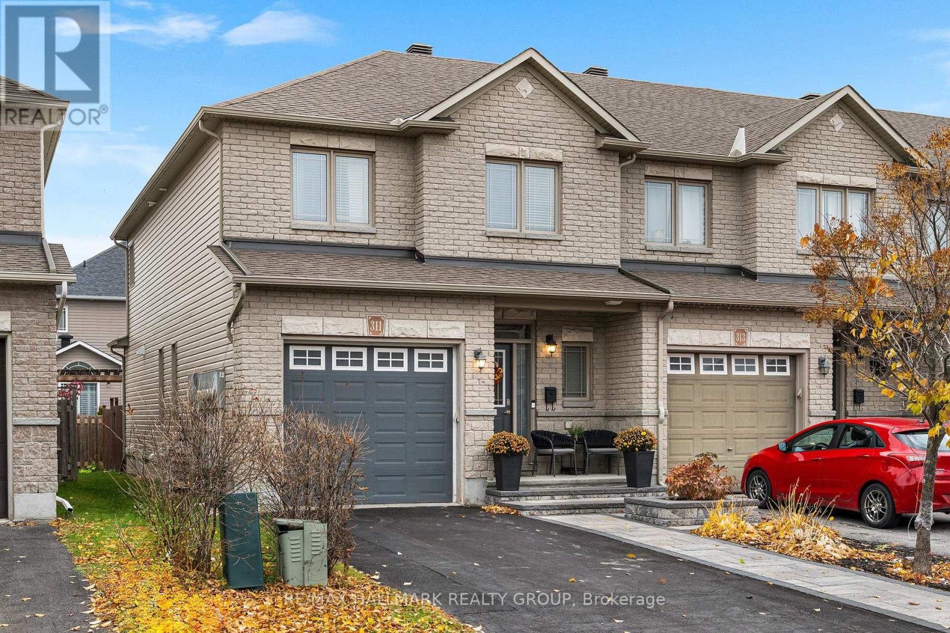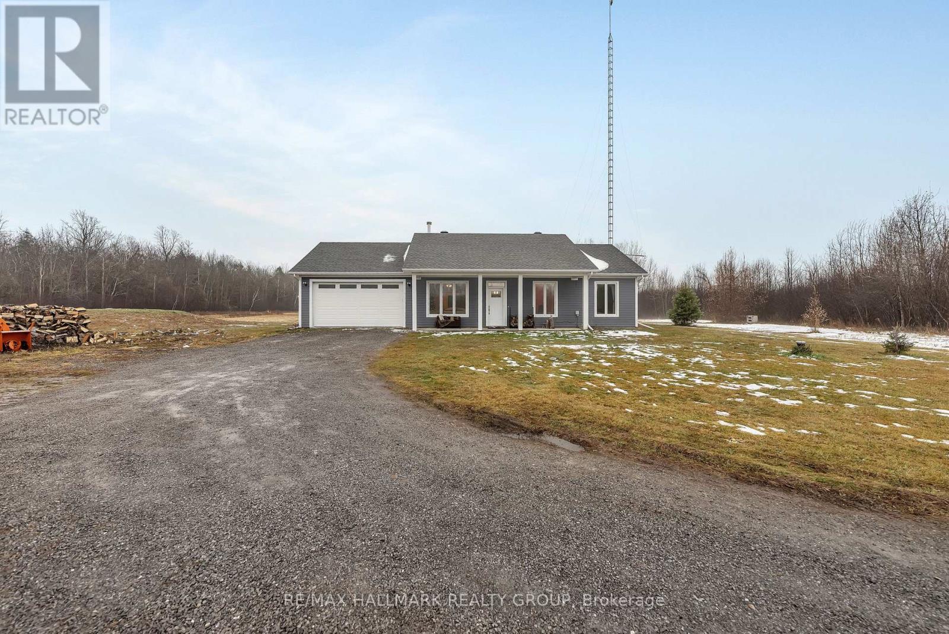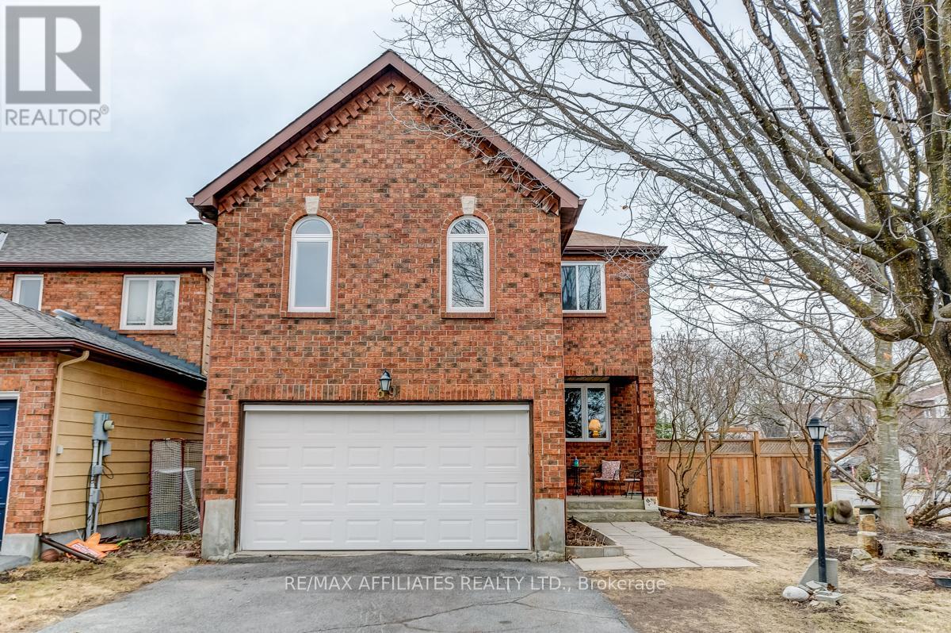69 Villeneuve Street
North Stormont, Ontario
Beautiful modern property built by trusted local builder. Gorgeous semi detached 2 Storey with approximately 1761sq/ft of living space, 3 beds & 3 baths and a massive double car garage to provide plenty of room for your vehicles and country toys. The main floor has an open concept layout with quartz counters in your spacious kitchen, a large 9ft island with breakfast bar, ample cabinets & a large kitchen walk-in pantry. Luxury vinyl floors throughout the entry way, living room, dining room, kitchen, bathroom & hallway. Plush carpeting leads you upstairs into the bedrooms. Primary bedroom offers a spacious walk-in closet & a 3pc ensuite bath. 2nd/3rdbedrooms are also spacious with ample closet space in each. Full bathroom & Laundry room on second floor. No Appliances or AC included. Site plan, Floorplan, Feat. & Specs/upgrades attached! (id:60083)
Century 21 Synergy Realty Inc
73 Villeneuve Street
North Stormont, Ontario
Beautiful modern property built by trusted local builder. Gorgeous semi detached 2 Storey with approximately 1761sq/ft of living space, 3 beds & 3 baths and a massive double car garage to provide plenty of room for your vehicles and country toys. The main floor has an open concept layout with quartz counters in your spacious kitchen, a large 9ft island with breakfast bar, ample cabinets & a large kitchen walk-in pantry. Luxury vinyl floors throughout the entry way, living room, dining room, kitchen, bathroom & hallway. Plush carpeting leads you upstairs into the bedrooms. Primary bedroom offers a spacious walk-in closet & a 3pc ensuite bath. 2nd/3rdbedrooms are also spacious with ample closet space in each. Full bathroom & Laundry room on second floor. No Appliances or AC included. Site plan, Floorplan, Feat. & Specs/upgrades attached! (id:60083)
Century 21 Synergy Realty Inc
71 Villeneuve Street
North Stormont, Ontario
Beautiful modern property built by trusted local builder. Gorgeous semi detached 2 Storey with approximately 1761sq/ft of living space, 3 beds & 3 baths and a massive double car garage to provide plenty of room for your vehicles and country toys. The main floor has an open concept layout with quartz counters in your spacious kitchen, a large 9ft island with breakfast bar, ample cabinets & a large kitchen walk-in pantry. Luxury vinyl floors throughout the entry way, living room, dining room, kitchen, bathroom & hallway. Plush carpeting leads you upstairs into the bedrooms. Primary bedroom offers a spacious walk-in closet & a 3pc ensuite bath. 2nd/3rdbedrooms are also spacious with ample closet space in each. Full bathroom & Laundry room on second floor. No Appliances or AC included. Site plan, Floorplan, Feat. & Specs/upgrades attached! (id:60083)
Century 21 Synergy Realty Inc
75 Villeneuve Street
North Stormont, Ontario
Beautiful modern property built by trusted local builder. Gorgeous semi detached 2 Storey with approximately 1761sq/ft of living space, 3 beds & 3 baths and a massive double car garage to provide plenty of room for your vehicles and country toys. The main floor has an open concept layout with quartz counters in your spacious kitchen, a large 9ft island with breakfast bar, ample cabinets & a large kitchen walk-in pantry. Luxury vinyl floors throughout the entry way, living room, dining room, kitchen, bathroom & hallway. Plush carpeting leads you upstairs into the bedrooms. Primary bedroom offers a spacious walk-in closet & a 3pc ensuite bath. 2nd/3rdbedrooms are also spacious with ample closet space in each. Full bathroom & Laundry room on second floor. No Appliances or AC included. Site plan, Floorplan, Feat. & Specs/upgrades attached! (id:60083)
Century 21 Synergy Realty Inc
79 Villeneuve Street
North Stormont, Ontario
Beautiful modern property built by trusted local builder. Gorgeous semi detached 2 Storey with approximately 1761sq/ft of living space, 3 beds & 3 baths and a massive double car garage to provide plenty of room for your vehicles and country toys. The main floor has an open concept layout with quartz counters in your spacious kitchen, a large 9ft island with breakfast bar, ample cabinets & a large kitchen walk-in pantry. Luxury vinyl floors throughout the entry way, living room, dining room, kitchen, bathroom & hallway. Plush carpeting leads you upstairs into the bedrooms. Primary bedroom offers a spacious walk-in closet & a 3pc ensuite bath. 2nd/3rdbedrooms are also spacious with ample closet space in each. Full bathroom & Laundry room on second floor. No Appliances or AC included. Site plan, Floorplan, Feat. & Specs/upgrades attached! (id:60083)
Century 21 Synergy Realty Inc
77 Villeneuve Street
North Stormont, Ontario
Beautiful modern property built by trusted local builder. Gorgeous semi detached 2 Storey with approximately 1761sq/ft of living space, 3 beds & 3 baths and a massive double car garage to provide plenty of room for your vehicles and country toys. The main floor has an open concept layout with quartz counters in your spacious kitchen, a large 9ft island with breakfast bar, ample cabinets & a large kitchen walk-in pantry. Luxury vinyl floors throughout the entry way, living room, dining room, kitchen, bathroom & hallway. Plush carpeting leads you upstairs into the bedrooms. Primary bedroom offers a spacious walk-in closet & a 3pc ensuite bath. 2nd/3rdbedrooms are also spacious with ample closet space in each. Full bathroom & Laundry room on second floor. No Appliances or AC included. Site plan, Floorplan, Feat. & Specs/upgrades attached! (id:60083)
Century 21 Synergy Realty Inc
81 Villeneuve Street
North Stormont, Ontario
Beautiful modern property built by trusted local builder. Gorgeous semi detached 2 Storey with approximately 1761sq/ft of living space, 3 beds & 3 baths and a massive double car garage to provide plenty of room for your vehicles and country toys. The main floor has an open concept layout with quartz counters in your spacious kitchen, a large 9ft island with breakfast bar, ample cabinets & a large kitchen walk-in pantry. Luxury vinyl floors throughout the entry way, living room, dining room, kitchen, bathroom & hallway. Plush carpeting leads you upstairs into the bedrooms. Primary bedroom offers a spacious walk-in closet & a 3pc ensuite bath. 2nd/3rdbedrooms are also spacious with ample closet space in each. Full bathroom & Laundry room on second floor. No Appliances or AC included. Site plan, Floorplan, Feat. & Specs/upgrades attached! (id:60083)
Century 21 Synergy Realty Inc
8613 60 Highway
North Algona Wilberforce, Ontario
Great place to start! This is a 3 bedroom 1 full bath, 1.5 storey home located just on the outskirts of the Village. The main floor features a primary bedroom with large walk-in closet, a spa like full bath, living room and a beautiful eat-in kitchen. Kitchen cabinets, flooring, drywall all new within last couple of years. Second level, 2 good sized bedrooms and a nice landing perfect for an office work space. The basement is unfinished, great for all your additional storage needs. Nice fully fenced yard, with no rear neigbours offers good privacy. Wood shed and a storage shed great for garden tools. Propane furnace new in Fall of 2023. Maintenance free steel roof. 100 amp breaker electrical furnace. Paved driveway. Don't miss out on this great home! (id:60083)
Signature Team Realty Ltd.
1724b Kohlsmith Road
Whitewater Region, Ontario
Just in time for hunting season your outdoor recreation dream property awaits! This thoughtfully updated 4-bedroom, 3-bathroom farmhouse sits on 66 private acres and offers the perfect blend of modern comfort and rustic charm. With 10 acres of tilled land and 56 acres of mixed bush ideal for deer and small game hunting, this property is a true paradise for outdoor enthusiasts. Enjoy crisp fall evenings by the spacious firepit, unwind in the soaker pool, or explore your own trails in a peaceful natural setting that offers year-round enjoyment. Directly across from the Oaks of Cobden Golf Course, the property also boasts private access to the Club Trail snowmobile route perfect for winter adventures just around the corner. The home has been extensively renovated for durability, efficiency, and style. Major updates include: foundation reinforcement, triple-glazed windows, structurally re-engineered roof with engineered beams, enhanced soundproofing between floors and bedroom walls, all-new electrical and plumbing, upgraded insulation, new septic tank, well line, and pump, new flooring, air conditioning, and more! Whether you're seeking a private hunting retreat, a low-maintenance hobby farm, or a peaceful family homestead, this one-of-a-kind property delivers. Conveniently located just one kilometer from the Trans-Canada Highway, 5 minutes to Cobden, 15 minutes to Renfrew, 30 minutes to Pembroke, and only an hour to Ottawa enjoy easy access without sacrificing your privacy. Dont miss this rare opportunity. Schedule your private showing today and make this property your own before the season ends! (id:60083)
Exp Realty
311 Travis Street
Ottawa, Ontario
Welcome to this stunning end-unit freehold townhouse offering a perfect blend of comfort and style. This beautifully maintained home features three spacious bedrooms, including a luxurious master suite complete with a private ensuite bathroom. The main level boasts gleaming hardwood and elegant ceramic floors, while the upper-level bedrooms and finished basement are warmly carpeted for added comfort. The modern kitchen is a chef's delight with sleek granite countertops and ample cabinetry. Step outside to enjoy the professionally designed stamped concrete patio, ideal for entertaining or relaxing in your private outdoor space. This home combines functionality and sophistication, making it a perfect choice for families or professionals seeking a turnkey property in a desirable neighborhood. NEXT DAY NOTICE FOR SHOWINGS (id:60083)
RE/MAX Hallmark Realty Group
998 Pioneer Road
Merrickville-Wolford, Ontario
Welcome to this custom 2018 Lockwood Brothers Energy Star bungalow, a beautifully designed one-level home set on a peaceful and expansive 10.5-acre rural property. Offering comfort, efficiency, and modern style, this bungalow features high ceilings, large windows with wide casings, and ceramic tile flooring throughout with hydronic in-floor radiant heat for exceptional warmth. Offering exceptionally fast Bell Fibe internet speeds. The bright and open living space includes a welcoming family room anchored by a wood stove, a well-appointed kitchen with a new 2025 backsplash, and a functional layout with three bedrooms and two full bathrooms all on the main level-perfect for easy living with no stairs. Heating and cooling are versatile and efficient, including a wood stove, ductless heat pump (A/C + heat), and propane in-floor radiant heating. The oversized attached garage provides excellent storage and workspace, while the massive property offers endless potential for gardening, recreation, and outdoor enjoyment. With thoughtful design, durable finishes, and a serene setting, this home is an ideal choice for those seeking quiet country living with reliable modern comfort. (id:60083)
RE/MAX Hallmark Realty Group
39 Inwood Drive
Ottawa, Ontario
A family home in Bridlewood, on a private, oversized corner lot, with so much to Offer. This recently updated 3+1 bedroom, 2.5 bath home provides flexible living, with multiple gathering spaces. Bright, sunken formal entry welcomes you, Formal Living & Dining rooms with huge bay window overlooking the backyard. Updated kitchen with ample storage, stainless appliances (2023), and granite counters. Eating area with access to the multi level deck, fully fenced, landscaped backyard. Convenient laundry room and 2-piece bath round out this level. Up the stairs to the Family room, on a separate level, with stone surround gas fireplace. A few steps up to the 2 bedrooms, a full bath, and the generous sized Primary Bedroom suite with 3-piece ensuite and walk in closet. Fully finished lower level with Recreation Room, office area and bedroom #4. Stay organized with various storage areas, on this level, and throughout the home. All new since 2023 - Flooring, trim, Kitchen, baths, gas fireplace, paint++ Move in for the holidays. 24 hours irrevocable on all offers. (id:60083)
RE/MAX Affiliates Realty Ltd.

