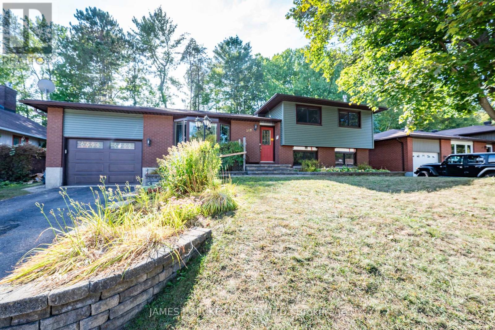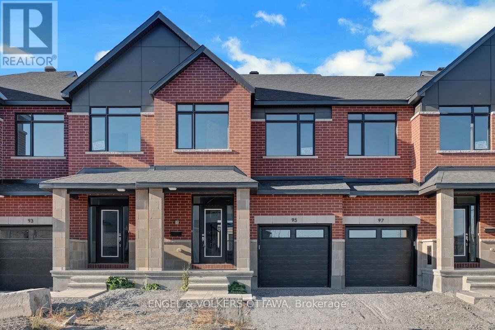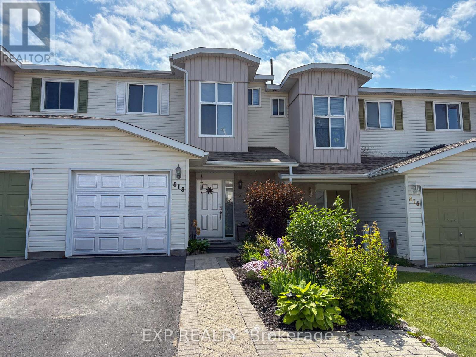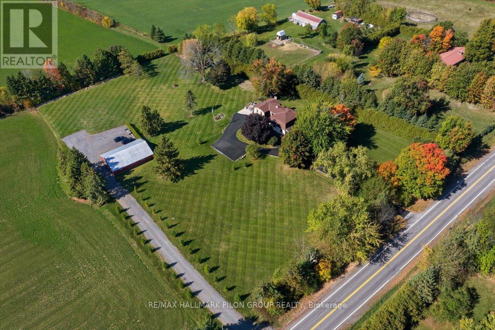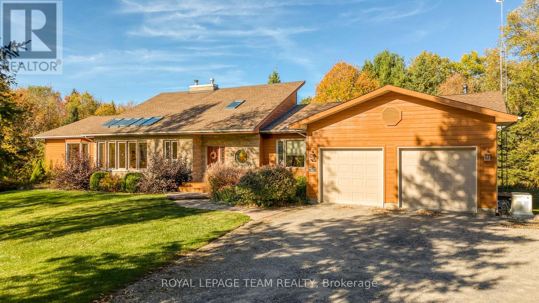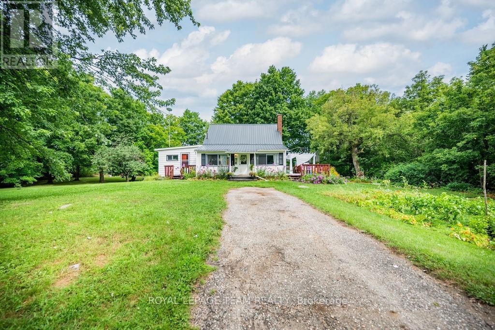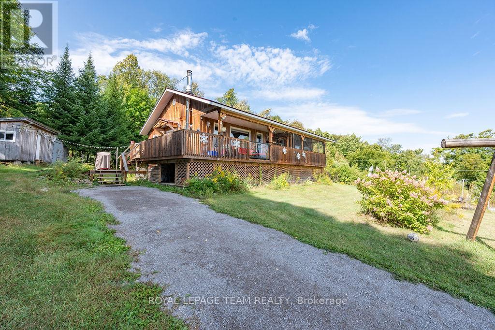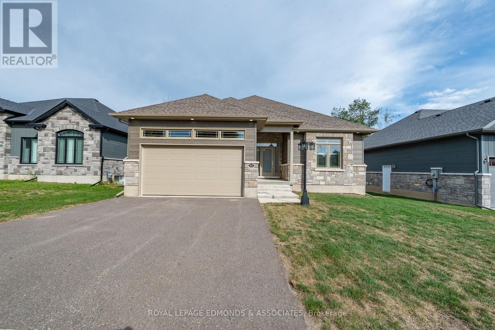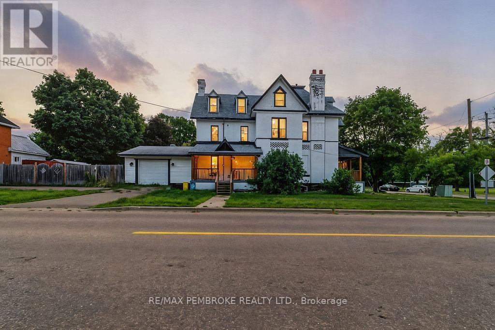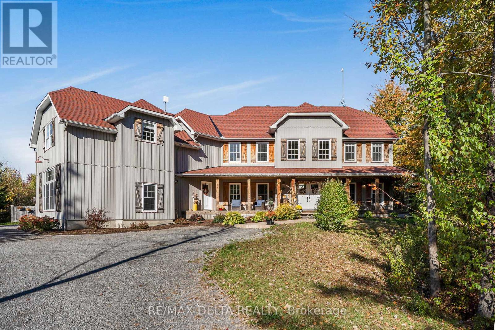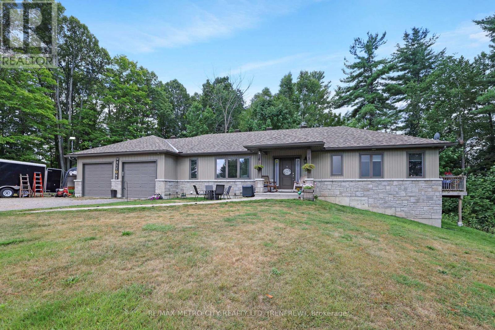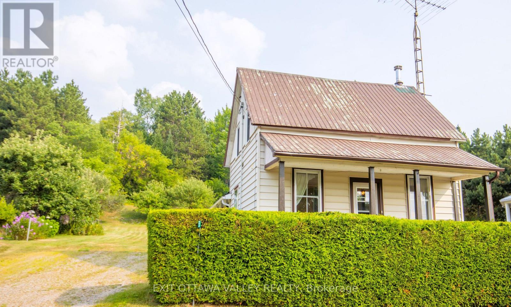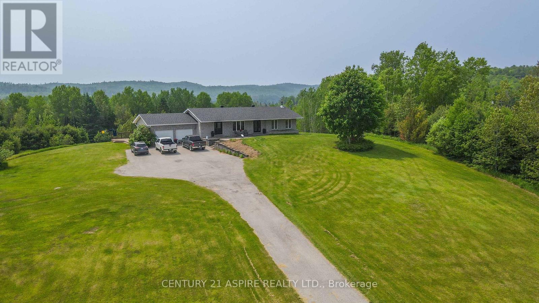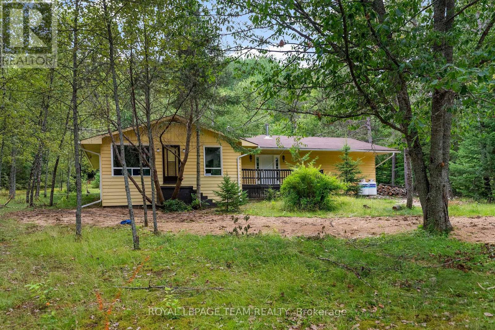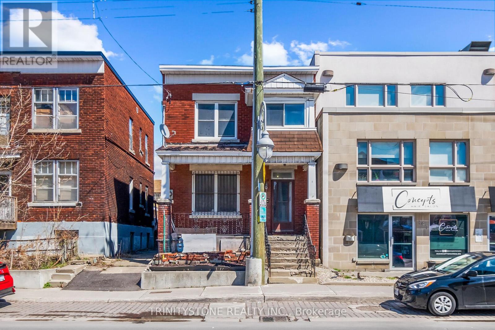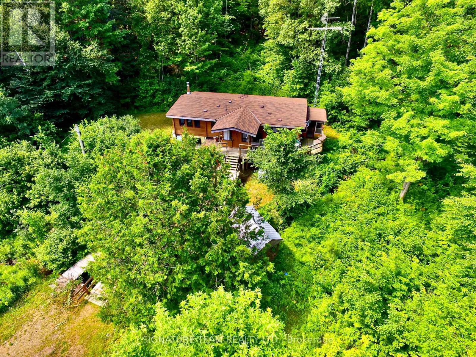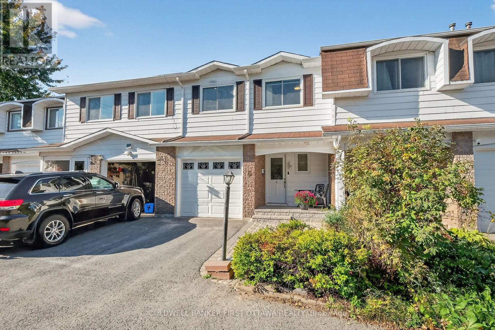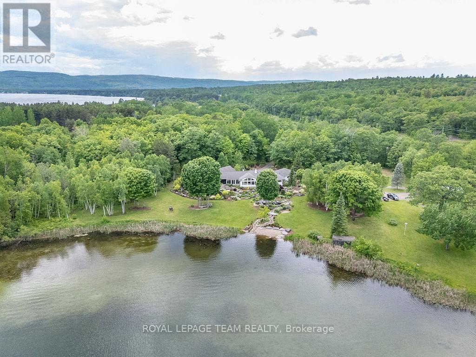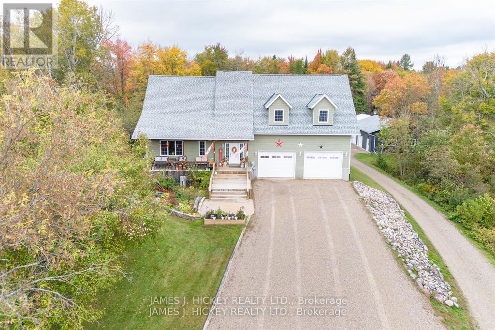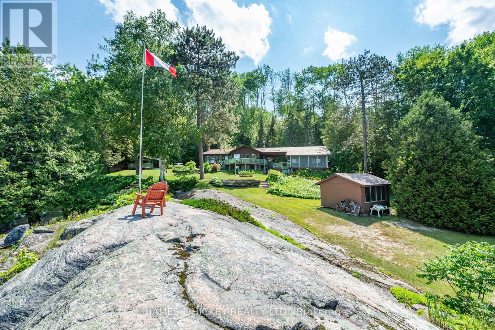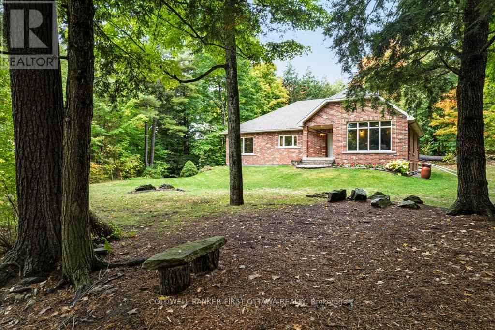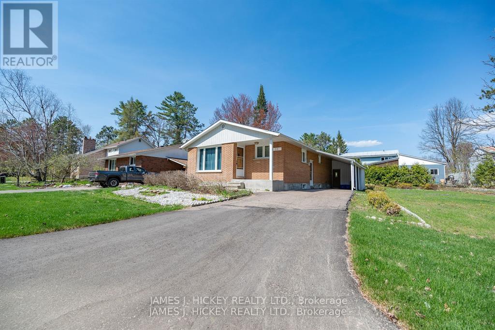119 Frontenac Crescent
Deep River, Ontario
Welcome to Your Dream Home in a Prime Location! Nestled in one of the area's most sought-after neighborhoods, this beautifully maintained split-level residence offers the perfect blend of comfort, style, and convenience just minutes from Grouse Park, the ski hill, and the serene shores of Pine Point Beach. Key Features You'll Love :A sun-filled custom-updated kitchen, Expansive and inviting living and dining areas ideal for entertaining , Three generously sized bedrooms and a stylish 4-piece bath on the main level, A stunning four season room overlooking a private fully fenced backyard with deck and patio backing onto town green space for that peaceful, country-like ambiance Lower level includes a spacious fourth bedroom, cozy family room with gas fireplace, and a modern 3-piece bath Basement boasts a large home gym/games room, plus a utility area with workshop and ample storage, Comfort all year round with gas heating, central air, and an attached insulated garage This home truly has it all space, charm, and unbeatable location. Opportunities like this don't come often. Call today to book your private showing! Please note: 24-hour irrevocable required on all offers. (id:60083)
James J. Hickey Realty Ltd.
95 San Felice Circle
Ottawa, Ontario
Brand new and beautifully upgraded, this 3-bedroom, 2.5-bathroom townhome in sought-after Bridlewood Trails offers over 2,180 sq. ft. of stylish living space and more than $40,000 in builder upgrades. The bright, open-concept main level features upgraded oak hardwood flooring, an elegant oak staircase with upgraded railing, and a stunning kitchen complete with 40/42" upper cabinets, quartz countertops, designer backsplash, pantry, and stainless-steel appliances. Upstairs, the spacious primary suite offers a walk-in closet and a luxurious ensuite with a glass walk-in shower and upgraded quartz finishes. Two additional bedrooms, a full bathroom, and a convenient second-floor laundry complete this level. The fully finished lower level expands your living space with a contemporary fireplace perfect for entertaining or cozy nights in. A 3-piece rough-in bathroom, offers the opportunity to easily add a future full bathroom on the lower level. This upgraded home combines elegance, function, and comfort in a truly exceptional offering. (id:60083)
Engel & Volkers Ottawa
818 Eighth Street
Renfrew, Ontario
Welcome to 818 8th Street Move-In Ready & Stylishly Renovated. This beautifully updated home combines comfort, function, and style in one inviting package. The nicely paved driveway and interlock walkway lead you to a freshly redesigned interior with a bright, well-appointed kitchen featuring stainless steel appliances. Upstairs offers two spacious bedrooms, including a primary with a large walk-in closet, and a luxurious bathroom with whirlpool tub and separate shower.The finished lower level extends your living space with a welcoming family room and a dedicated office, perfect for working from home. Step outside to enjoy the private backyard with a two-tier deck and lush gardens backing onto nature rather than rear neighbours. Conveniently located close to schools, shopping, and all amenities, this home is ready for you to move in and enjoy. (id:60083)
Exp Realty
3172 8th Line Road
Ottawa, Ontario
Welcome to 3172 8th Line Rd where you will experience the perfect blend of the peace & tranquility of country living, combined w/the elevated tastes of premium updates. This home truly has it all. From the manicured lawn, to the perfectly placed landscaped beds; the outdoor appeal radiates. The kitchen has been completely reimagined to include finishes that are magazine worthy. Including crisp, white cabinetry w/pot & pan drawers, stylish backsplash, dedicated coffee station, 10.5' island w/breakfast bar seating, SS appliances & charming farmhouse sink. The dining rm pays tribute to century old finishes w/beautiful tin ceiling. An original door leads to the covered front porch. At the back of the home is the spacious great room. It includes a lrg family room area for relaxing & striking, 2 storey brick & barn board accent wall behind the wood stove that enhances the space beautifully. A Pinterest worthy powder rm completes this lvl. The HW staircase leads to the 2nd lvl & a spacious loft space that is open to the great rm below. The spacious primary bedroom features a custom wardrobe & WIC & access to the beautifully updated 3pc ensuite complete w/glass shower & custom vanity. Both secondary bedrms are generous in size & feature ample closet spc. The updated main bath features a beautifully tiled tub/shower, custom vanity & beautifully tiled floors. The LL is unspoiled & currently allows for 2 separate workshop or hobby spcs, lrg closet & an abundance of storage spc. This home sits on a post-card worthy, 3.78-acre lot. The back stone interlock patio features a dining area under the pergola w/space to BBQ & luxurious hot tub. A sizeable detached garage makes for a fantastic separate workshop or home-based business. It allows for ample storage of your outdoor maintenance tools & can also accommodate small to full size vehicles. The rolling lawn is dotted with perfectly placed trees to allow for exceptional privacy. (id:60083)
RE/MAX Hallmark Pilon Group Realty
1648 Ramsay Con 3a Road
Mississippi Mills, Ontario
S-T-R-E-T-C-H O-U-T Impressive custom built bungalow which shows pride of ownership!! Wide welcoming foyer to greet your guests. SPECTACLAR open concept kitchen, dining room and living room with soaring vaulted ceilings and a two sided gas fireplace!!, Huge windows allows the sunshine to pour in. There is direct access from the living room to a huge deck overlooking your peaceful, private back yard. A perfect place for your next family BBQ. Loads of room for the whole family with 3 + 2 bedrooms and 3 bathrooms. The primary bedroom is complete with two walk in closets + a 5 piece ensuite You are sure to appreciate the 4 season sunroom + the main floor laundry. Both bathrooms on the main floor have heated floors. You will be impressed with the lower level which features 9 ft ceilings, heated floors and huge sun filled windows. The family room with a cozy wood stove is the ideal place to enjoy family gatherings. You will also find a full 4 piece bathroom, workshop and utility room + loads of storage space. The two car garage has inside access to the main level and direct access to the workshop in the lower level. A perfect place to work on your crafts and hobbies. The detached 24ft x 40ft garage provides 2 more parking spaces + room for tools and equipment. The Generac will give you peace of mind no matter what kind of weather you experience. The 80 acres offers you plenty of "room to roam" with miles of trails. Ideal for hiking, walking, cross cross country skiing, snowshoeing+++. Year round enjoyment. Peaceful setting with easy access. Check out the drone video (id:60083)
Royal LePage Team Realty
1448 Perrault Road
Bonnechere Valley, Ontario
This enchanting 3-bedroom country home sits on a generous 1.5-acre lot in the heart of farm country the perfect size for your first starter homestead. From the moment you arrive, the property welcomes you with its storybook charm: a detached garage, lush perennial gardens, established organic apple trees, and majestic maple trees ready for tapping so you can create your own authentic Ontario maple syrup each spring. Nestled among other small farms, this location offers the perfect balance of privacy, community, and connection to the land. Just minutes from Eganville, youll enjoy convenient access to schools, shopping, dining, and essential services, while still being able to retreat to the quiet and beauty of the countryside. With gardens already prepped and ready to plant, you can start growing vegetables, herbs, and flowers from the day you move in. Whether your dream is to raise a few chickens, keep bees, or simply enjoy the fresh air and space, this property offers endless possibilities for self-sufficient living. Inside, you'll be greeted by a bright, updated farmhouse-style kitchen, perfect for family meals or preserving your garden harvest. The main floor also offers a cozy living room and a separate dining room, ideal for gatherings with friends and loved ones. Upstairs, three comfortable bedrooms provide plenty of space for family, guests, or a home office. Every corner of this home radiates warmth, character, and country charm. Whether you're a first-time buyer craving a rural lifestyle, a young family looking for space to grow, or an aspiring homesteader ready to turn dreams into reality, this property is ready to welcome you home. Bring your creativity and make this your dream hobby farm the possibilities are endless! (id:60083)
Royal LePage Team Realty
105 Heins Road
Brudenell, Ontario
Affordable Mountain Retreat with 2 Private Acres, Pond & Bunkie! Escape to your own slice of paradise with this 2015-built 2-bedroom bungalow set on an ultra-private, landscaped 2-acre lot surrounded by rolling hills and breathtaking mountain views. Perfect as a full-time country home, vacation getaway, or rural retirement retreat, this property offers unbeatable value and timeless charm. From the moment you arrive, you'll be enchanted by the spring-fed pond, hand-assembled historic stone fences, and meticulously landscaped grounds a setting that feels like a page from a storybook. The natural board-and-batten siding adds rustic beauty that blends perfectly with the surrounding nature. Step inside to discover a bright, open-concept layout where the chefs dream kitchen boasts an oversized island, ideal for cooking, entertaining, or gathering with loved ones. The living room features a wood-burning airtight stove, creating a warm and romantic ambiance on cool evenings. Unwind in the clawfoot soaker tub before retreating to the spacious primary bedroom. Designed with efficiency in mind, the home is heated by wood plus supplemental electric wall units. A heated detached office or bunkie with power offers the perfect setup for remote work or extra guest space. Cell service is reliable and boosted for signal strength, and Starlink or Xplornet internet options are available. Located just minutes from local amenities, with school bus pickup nearby, this property combines peaceful seclusion with practical convenience. Whether you dream of affordable country living, a private cottage escape, or a hobby-friendly retreat, this stunning property offers endless possibilities and will capture your heart the moment you see it. (id:60083)
Royal LePage Team Realty
517 Sydenham Street
Pembroke, Ontario
This one-of-a-kind executive bungalow was built by one of the areas premier builders and showcases quality craftsmanship at every turn. The Stonehurst model offers six spacious bedrooms and three full bathrooms, including a luxurious ensuite off the primary bedroom. The heart of the home is a modern open-concept kitchen, dining, and living area, featuring upgraded countertops, a large walk-in pantry, and a layout designed for both family living and entertaining. The main floor hosts three bedrooms, a primary with spa-like ensuite with soaker tub and glass shower, and 2 additional bedrooms. The fully finished lower level adds three more bedrooms, making this home ideal for larger families, multi-generational living, or hosting extended family and guests. The covered back deck with glass railing and pot lights offers a perfect retreat to enjoy the outdoors while overlooking your backyard, which awaits your personal touch. The design provides excellent privacy and space for all lifestyles. Upgrades throughout the home make it truly special, and its location on a coveted lot in Pembroke's prestigious Sydenham Street sets it apart! (id:60083)
Royal LePage Edmonds & Associates
502 Mary Street
Pembroke, Ontario
Welcome to 502 Mary Street, a one-of-a-kind Victorian home that blends timeless character with modern comforts. Set on a spacious corner lot directly across from Rotary Park with its splash pad, rink, and playground, this 4-bedroom, 2-bath property offers an unmatched lifestyle in the heart of Pembroke.Inside, you will find generous principal rooms filled with charm, high ceilings, and thoughtful updates that preserve the homes history while adding everyday functionality. The second floor offers three bedrooms and a cozy flex space/family area overlooking the park, while the third-floor master retreat provides a true escape with its gas fireplace and jacuzzi tub. Unique touches make this home as memorable as it is inviting.Outdoors is where this property truly shines. The private backyard is your own summer oasis, featuring an 18 x 36 inground pool, expansive deck, and plenty of space for entertaining. Whether its poolside gatherings, quiet evenings by the fire, or mornings spent enjoying the view of the park, this home is designed to be lived in and loved year-round.With character, space, and unbeatable location, 502 Mary Street is more than a house its a lifestyle. Book your private showing today and discover everything this exceptional property has to offer. (id:60083)
RE/MAX Pembroke Realty Ltd.
1749 Albert Leroux Road
The Nation, Ontario
Tucked away on nearly 6 acres of wooded privacy, 1749 Albert Leroux Road is a stunning custom-built estate offering over 6,400 sq.ft. of beautifully finished living space. A long, tree-lined driveway leads to this impressive two-storey home, where timeless charm meets upscale finishes. Built in 2017, it features a welcoming front porch with timber accents and warm wood details carried throughout the interior. The gourmet kitchen is a showpiece with custom cabinetry, a butcher-block island, Bosch appliances, and exposed beams that set the tone for the homes inviting style. Oversized windows in the dining and living areas frame forest views and fill the home with natural light. The primary suite serves as a private haven with a spa-inspired ensuite featuring a freestanding tub, double vanity, and a one-of-a-kind wood-accented shower. The fully finished lower level adds even more living space with a family room, games area, office, bathroom, and the comfort of radiant in-floor heating. Outdoors, enjoy a resort-like setting with an inground pool, gazebo, and firepit surrounded by mature trees. A heated attached double garage provides year-round convenience and additional comfort. Just minutes from Casselman and Hwy 417, this property is a rare opportunity to enjoy modern sophistication in a serene setting, an exceptional expression of rustic luxury. (id:60083)
RE/MAX Delta Realty
2457 Burnstown Road
Mcnab/braeside, Ontario
Built in 2016, this stylish four-bedroom bungalow offers contemporary living in a peaceful, private setting just minutes from Renfrew and Burnstown. Tucked back from the road and backing onto a lush forest, this home combines modern comfort with natural beauty. Inside, you'll find an open-concept layout designed for today's lifestyle. The spacious kitchen features sleek cabinetry, plenty of counter space, and a large island perfect for hosting friends or casual family dinners. The main floor boasts a bright living room, convenient laundry, a dedicated office space, and a dining area with patio doors off to the rear deck. The primary suite is a true retreat, with a sizable walk-in closet, a luxurious five-piece ensuite, and a private deck overlooking the woods, ideal for relaxing weekends or morning coffee. A second bedroom on the main floor along with a 4 piece bath. The full basement has two additional bedrooms, a rec room, another 4 pc bath, and ample storage to make this home as functional as it is stylish. The finished walk-out basement seamlessly connects indoor and outdoor living through its own access to the attached double garage, enhancing convenience and usability. This move-in-ready home is perfect for those who want to experience country living, smart space, and natural scenery. (id:60083)
RE/MAX Metro-City Realty Ltd. (Renfrew)
1388 Bromley Line E
Whitewater Region, Ontario
Nestled on over 100 acres of productive farmland, this grand estate offers a unique opportunity for those seeking a harmonious blend of luxury living and agricultural potential. Constructed in 2006, the elegant home occupies a prime corner lot and features a double garage, ensuring ample parking and storage. The interior boasts an open floor plan, seamlessly connecting the living spaces, and a four-season family room that provides breathtaking views of the expansive land. Modern conveniences include a Culligan water system set for 2024 and a Generac generator, ensuring peace of mind. With 65 acres of tillable land, a picturesque creek, and high-speed fiber optic internet available at the road, this property is as functional as it is beautiful. A massive Quonset hut promises versatility, whether used as a workshop or to house recreational equipment like four-wheelers or boats. Additional storage is available in a 12x30 shed. Offers require a 24-hour irrevocable period, with a fall closing date that allows the current tenant farmer to complete the harvest. This property is an idyllic retreat for those looking to embrace a rural lifestyle without sacrificing modern comforts. (id:60083)
Royal LePage Edmonds & Associates
53 Burchat Street
Madawaska Valley, Ontario
Nestled at the end of a quiet, non-through road, this lovingly maintained family home has been cherished by the same family for over 80 years, now ready to welcome a new generation of memories. Set on a spacious lot with sweeping views of the rolling hills, this 6-bedroom home offers incredible space and versatility for growing families or for living out your small scale farmhouse dreams. Inside, you'll find a generously sized eat-in kitchen, perfect for gathering and entertaining, along with two covered porches ideal for relaxing and taking in the peaceful countryside surroundings. Enjoy the low-maintenance convenience of a metal roof, along with numerous recent upgrades, including a propane furnace (2019), ultraviolet water filtration system (2019), and new windows throughout (2017-2018). The large yard has many flourishing apple trees, room for vegetable gardens and includes multiple outdoor sheds for additional storage or hobby space. Whether you're looking for a forever home or a starter home, this warm and welcoming property in the heart of Wilno is full of charm, character, and potential. (id:60083)
Exit Ottawa Valley Realty
2112 Schutt Road
Brudenell, Ontario
Nestled atop a picturesque hill, just over 6 acres of private property offers breathtaking views of surrounding lands and valleys just outside of quaint and charming Palmer Rapids. The stunning stone home features 3 bedrooms, a partially finished basement, and an attached 2-bay garage. The main level boasts a functional layout with a kitchen, powder room, main-level laundry, dining area with walkout to a spacious deck, and a cozy living room. Two bedrooms, including a primary suite with an ensuite, complete the level. The lower level offers a rec room, a third bedroom, a den, plenty of storage, and a roughed-in space ready for a bathroom. Perfectly located near recreational lands and lakes, this property is ideal for outdoor enthusiasts. With its serene setting, lovely landscaping, and modern conveniences, this is the ultimate retreat for those seeking tranquility and adventure. Dont miss this rare opportunity! (id:60083)
Century 21 Aspire Realty Ltd.
336 Wiltom Drive
Madawaska Valley, Ontario
Discover serene luxury with this executive waterfront home set on approximately 4.5 private acres on a sloping lot and over 200' of owned shoreline, at the end of a quiet paved road. This stunning property boasts a newly installed kitchen featuring premium Cafe appliances and quartz countertops, perfect for culinary enthusiasts. The spacious living room, complete with wood-burning fireplace, is ideal for holiday entertaining or relaxing amongst yourselves. The main floor offers ultimate convenience with a laundry room and 3 well-appointed bedrooms, including a primary suite featuring a luxurious jetted tub and walk in closet. The partially finished lower level, with walkout access has an abundance of space including rec room with 2nd wood-burning fireplace, office or den and a large unfinished space ready to turn into whatever you dream! Outside, enjoy expansive shoreline views of Trout Lake. Tastefully furnished, this home is move-in ready. A rare gem of privacy and peace. 24 hours irrevocable on all offers (id:60083)
Century 21 Aspire Realty Ltd.
4 Murchison Road
South Algonquin, Ontario
Affordable, Turnkey & Updated |Just Move In | This charming and refreshed home in the quiet village of Madawaska offers unbeatable value with brand-new essential infrastructure, including a drilled well and septic system (2025)a rare find at this price point. Set on a quiet street surrounded by nature with Crown Land behind, this 3-bedroom, 1-bathroom home with SPACIOUS attached garage offers a smart layout and low-maintenance living, perfect for first-time buyers, downsizers, investors, or those seeking a four-season getaway in the heart of cottage country. Inside, you will find a bright eat-in kitchen, spacious living area, and two comfortable bedrooms, all in a clean and move-in-ready condition. Outside, the generous lot provides plenty of space for gardens, fire pits, or simply enjoying the peaceful surroundings. Located minutes from public access on the Madawaska River, Bark Lake, and endless recreational trails, this property is ideal for outdoor enthusiasts. Paddle, hike, snowmobile, or fish to your hearts content with some of Ontario's best natural attractions just beyond your doorstep. Algonquin Provincial Park is a short drive away! Barry's Bay with a hospital and full service community is a 25 minute drive. 3.5 hours to Toronto, 2.5 to Ottawa. Whether you're looking to escape the city or secure a strong-value investment, this property offers the perfect blend of modern upgrades, rural charm, and lifestyle potential. Don't miss your chance to own a piece of Madawaska with all the hard work already done. Book your showing today! (id:60083)
Royal LePage Team Realty
189 Preston Street
Ottawa, Ontario
This 1930s duplex is a fantastic investment opportunity with its prime location in the heart of Little Italy directly on Preston Street and so much future potential with a location like this. The proximity to everything and convenient access to the LRT, Lebreton, Dows Lake. Many places within walking distance making you want to stay local especially in this vibrant and culturally rich neighborhood. The duplex has two separate units, each with separate hydro meters. You can enter both units from the front or close it off and make the back entrance only for the lower unit. Choose to update and maintain it as a duplex, Alternatively, you could explore the option of demo the building and create a commercial space and apartments above, tapping into the increasing demand for mixed-use developments. Considering the ongoing development and appreciation in such a prime location, investing in this property for the future seems like a easy decision. The potential for rental income coupled with the opportunity for future development and appreciation makes it an attractive prospect for investors looking for long-term growth.TM Zoning, Same owners 40+ years. Flexible closing. Book an appointment to check out this fantastic future opportunity. (id:60083)
Trinitystone Realty Inc.
19626 41 Highway
Addington Highlands, Ontario
Escape to Nature Charming Square Log Home on 112 Private Acres. Discover your own private oasis with this beautiful square log home nestled on a serene 112-acre property surrounded by mature forest. Peace, privacy, and nature await in this truly unique retreat. This cozy 2-bedroom, 1-bathroom home features a spacious eat-in kitchen with direct access to a bright enclosed porch and deck, perfect for morning coffee or evening relaxation. The generous living room offers a warm, welcoming space to unwind, while the full walkout basement provides excellent potential for further development. Enjoy the tranquility of a park-like setting with a creek running right by your home. Step outside and explore the natural beauty of your surroundings, with direct access to hundreds of acres of crown land for hiking, hunting, or simply enjoying the great outdoors. For added peace of mind, the property includes a standby Generac generator keeping you comfortable and secure in all seasons. Whether you are looking for a year-round residence, a peaceful getaway, or a place to build your dream homestead, this one-of-a-kind property offers the perfect blend of rustic charm and modern convenience. (id:60083)
Signature Team Realty Ltd.
6 Pennington Lane
Ottawa, Ontario
Well maintained and updated condo townhome in a small enclave ( 7 townhomes) with single car garage on quiet dead end Lane in Blackburn Hamlet. Bright and oversized living room with hardwood floors overlooks the back garden / terrace. Private and low maintenance backyard includes a 10' x 14' hardtop gazebo. Newer kitchen with ceramic backsplash and new ceramic floors (2025) offers load of storage and counter space, additional matching cabinets were added to the long foyer that is adjacent, along with mirrored closet doors. The foyer also boasts brand new ceramic floor as does the 2 piece powder room near the entrance which also has a newer granite top vanity. All 4 bedrooms are generously sized and can accommodate double size beds and the primary can accommodate a king size bed. Ceiling lights added to all bedrooms. Furnace and A/C 2021. The rental hot water tank is being replaced Oct 8th. Ceilings in the living, dining & master bedroom were de-stippled (smooth ceilings) & pot lights added in living, dining & kitchen , master bedroom & basement family room., The lower level family room is oversized and wood paneling walls were removed to add drywall . Convenient basement powder room w/newer vanity & fixtures, cold storage room with built in shelving and a combination laundry & furnace room compete the basement. The garage has additional built in shelving and has inside access. The exterior entrance to the home has newer interlock stone covered porch. Well managed self managed condo, Visitor parking at the end of the lane. Condo status certificate has been ordered by the owner and will be provided to interested Buyer's. Condo fee includes water, building insurance, roof shingles, snow clearance of the lane. Super clean home! (id:60083)
Coldwell Banker First Ottawa Realty
2741 Foymount Road
Bonnechere Valley, Ontario
Luxury Executive Estate on Little Lake Clear Featuring a Heated Indoor Pool, Hot Tub & 5 Private Acres on sought-after Little Lake Clear. This exquisite executive estate is set on approx. 5 acres of beautifully landscaped grounds with in-ground irrigation, mature trees, manicured lawn, and unparalleled privacy. A curved, paved driveway winds beneath a canopy of lush trees, leading to the prestigious front entrance of this expansive home, showcasing timeless design and elevated luxury throughout. Completed in 2000 and meticulously maintained, this approx. 2430 sq ft residence offers white oak hardwood flooring on the main level, a light filled flowing layout overlooking the water, and a perfect balance of elegance and comfort. The open-concept living and dining rooms are centered around a striking glass-sided wood-burning fireplace, creating ambiance from every angle. The refined, contemporary kitchen is outfitted with a striking island graced by sublime feature lighting, updated stainless steel appliances, designed for both everyday ease and entertaining. Revel in the view of your private back yard and breathtaking waterfront from your dining table, living room, sunroom. The main-floor primary suite provides a luxurious retreat with a contemporary ensuite, stylish luxury finishes, and a double closet. Every detail speaks to quality and sophistication. Unwind in the impressive 2011 built heated sunroom, featuring 13' x 39' indoor heated pool, a true showpiece, perfect for year-round enjoyment. Adjacent to the pool is a spacious hot tub and granite-accented shower, all heated as is the home, by a high-efficiency propane boiler system for ultimate comfort. Whether hosting family and friends or enjoying peaceful solitude, this property offers the ultimate executive lifestyle. The property features Attached & Detached Garages for convenient storage. Experience the luxury of privacy, nature, and refined living all just steps from the tranquil waters of Little Lake Clear. (id:60083)
Royal LePage Team Realty
44a Main Street
Laurentian Hills, Ontario
This BEAUTIFUL custom 3 + 1 bedroom family home features a roomy front foyer leading to the living room and spacious kitchen with gorgeous vaulted ceilings, solid Hickory cupboards, granite counter tops, super Island with seating for 5, custom commercial appliances, huge walk-in pantry, family room with gas fireplace, 2pc. bath and main floor laundry. Second level offers a large primary bedroom with walk-in closet and 3pc. en suite with large jacuzzi tub, 2 additional bedrooms and 4pc. bath. Basement features spacious 4th bedroom, Rec room, 3pc. bath. 32' x 32' attached heated garage features 16' ceilings and plus an additional 32' x 40' heated garage with double carport. Even has a maple sugar prep building. Gas Heat/Central Air. All this and more on a 1.49 acre Lot. Don't miss it! Call today. 24hr irrevocable required on all Offers (id:60083)
James J. Hickey Realty Ltd.
581 Rocky Point Lane
Deep River, Ontario
Welcome to this amazing waterfront property with 245ft frontage on the beautiful Ottawa River. This 2+1 bedroom, 2 bath home boasts vaulted ceilings with exposed beams, a custom kitchen, two recently renovated full bathrooms, and a spacious living room. Large windows and sliding glass doors on the main floor offer views that are simply breathtaking. Step outside to the deck or screen room and enjoy views of the Ottawa River and Laurentian Mountains that stretch for miles. Additional features include a finished lower level with rec room/games room, a family room, and a third bedroom. A 1-bedroom bunkie for extended family stays also overlooks the park-like grounds with of the most majestic shorelines you will ever find. Sandy beaches and your very own vantage point perched high on the river that lends itself to the name Rocky Point. Pride of ownership is evident at every turn so don't miss out on this great property! Minimum 24 hour irrevocable on all Offers. (id:60083)
James J. Hickey Realty Ltd.
139 Sheil Drive
Drummond/north Elmsley, Ontario
Private country haven, just 5 mins from downtown Perth. On 2.5 picturesque acres, you have solid brick bungalow with a pleasing and distinctive architectural style. Meandering thru the property is Jebbs Creek, for kayaking to the Tay River. Built with integrity, the 2+1 bed, 3 full bath home offers upgraded features that add extra comfort and bright spaces for the family. The home's superior ICF construction, from foundation to attic, creates unmatched durability and warm energy efficiencies. High ceilings and flooring of upscale laminate plank, luxury vinyl plank and ceramic tile. Radiant in-floor heating thru-out, on both main and lower levels. Front foyer has double closet and attractive 4" wide oak trim. Living room large windows with deep sill due to the ICF walls. Impressive fireplace includes woodstove insert that has blower fan distributing heat thru ducts to main and lower level. Dining room open to living room & kitchen, with huge windows overlooking the tranquil outdoors. Wonderful wrap-around kitchen has rich cherry cabinets with easy-access doors on upper cupboards; new 2024-25 wall oven, stovetop and dishwasher. Fully functioning laundry room wrap-about cabinets, counters for folding, sink & window. Primary suite high-end laminate flooring and walk-in closet with wrap-about clothing rod; the 3-pc ensuite has granite vanity & deep soaker tub. Second bedroom with two big double closets. Three-piece bathroom granite vanity and large shower. Lower level family room vinyl plank flooring and large windows overlooking yard. Plus, rec room, or gym/office. Lower level third bedroom, 3 pc bathroom, storage room and workshop with workbench. Oversized attached double garage has loft for projects or studio and, inside entry to both main level and lower level. New 2022 architectural roof shingles. Hookup for generator. High speed and cell service. On private road with four other residents; approx 500' on private road to township road and then, quick drive to Perth. (id:60083)
Coldwell Banker First Ottawa Realty
11 Hammond Court
Deep River, Ontario
This attractive and well-maintained brick Bungalow features eat-in kitchen, 3 generous sized bedrooms, updated 4 pc. bath, full basement with spacious family room, additional 4th bedroom, great storage space in the utility room. Private back yard with storage shed, attached carport, paved drive. All this and more on a quiet west end cul-de-sac close to Hill Park, Grouse Park, Ski Hill and more. Don't miss it ! Call today. 24hr irrevocable required on all Offers. **EXTRAS** storage shed. (id:60083)
James J. Hickey Realty Ltd.

