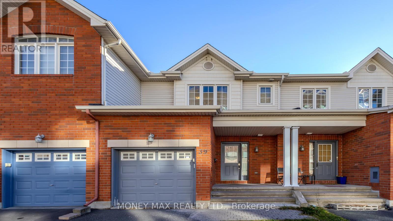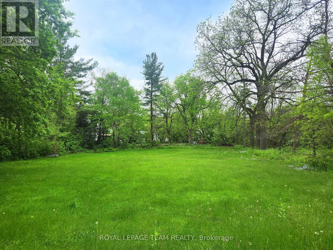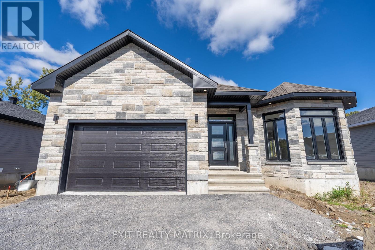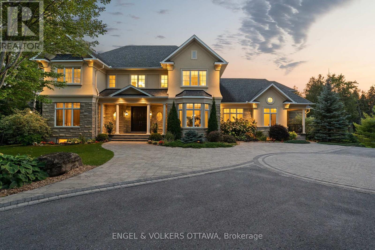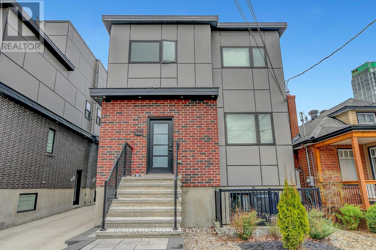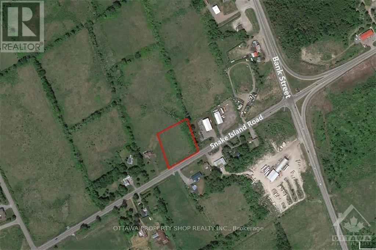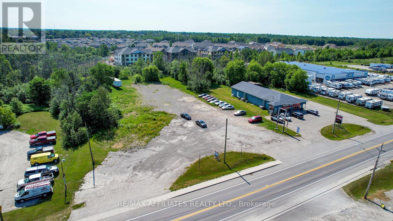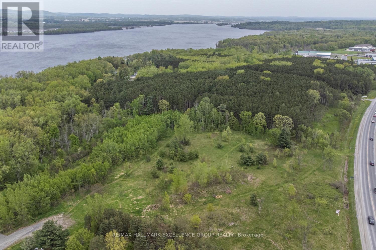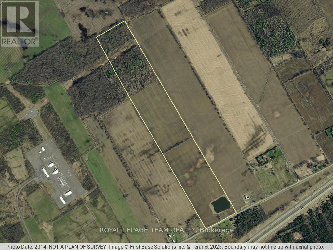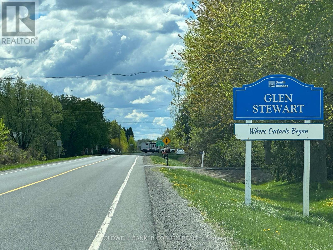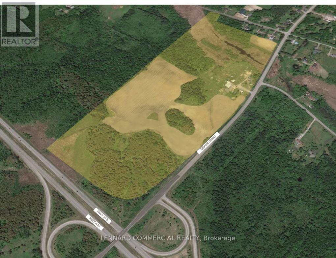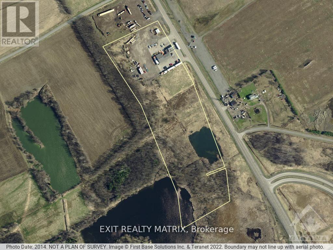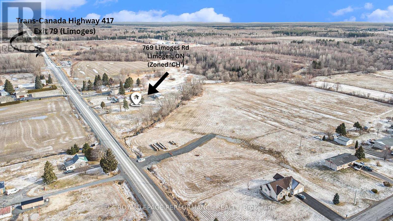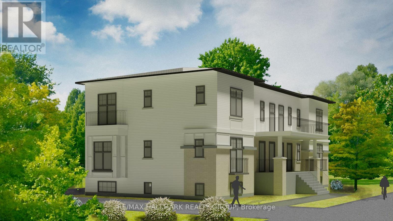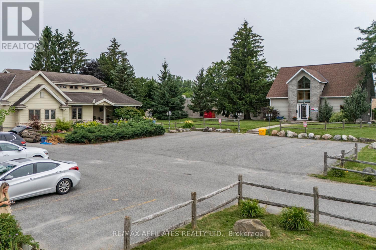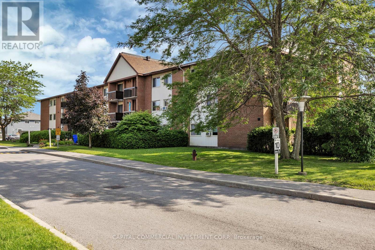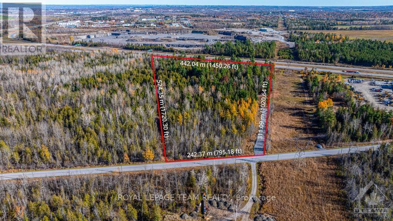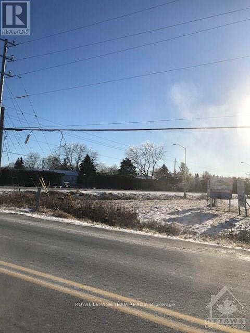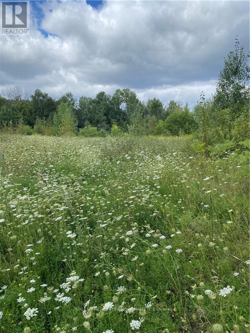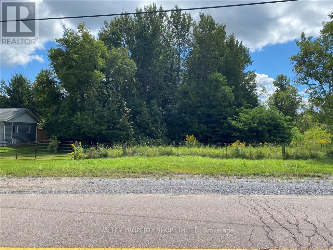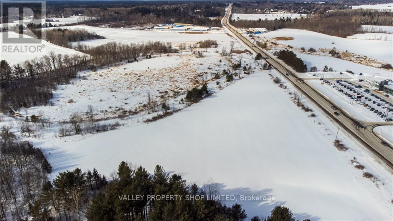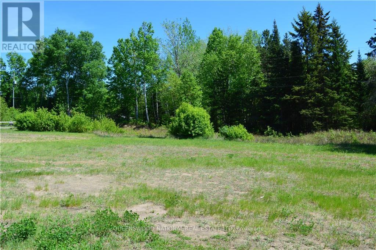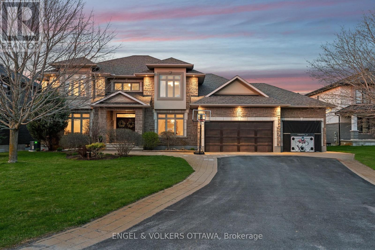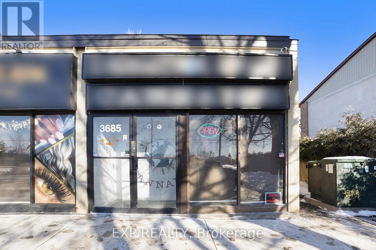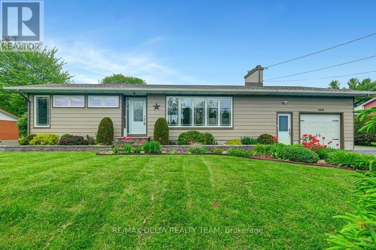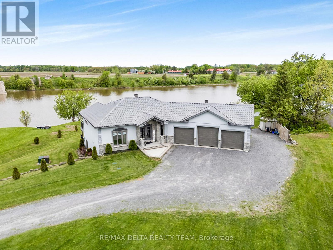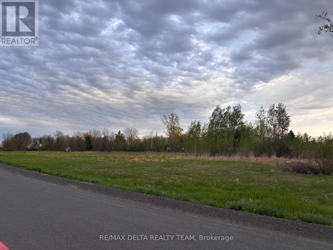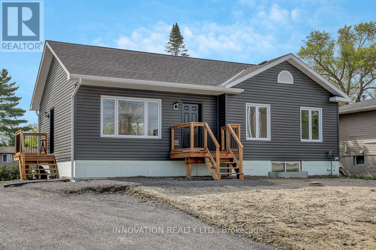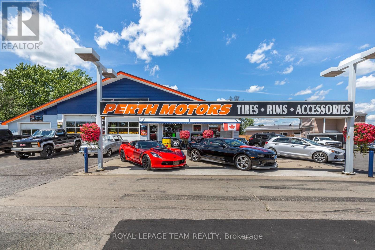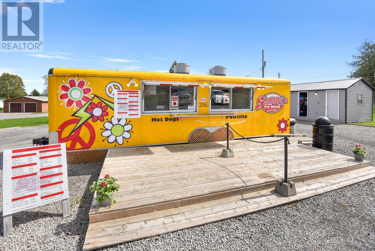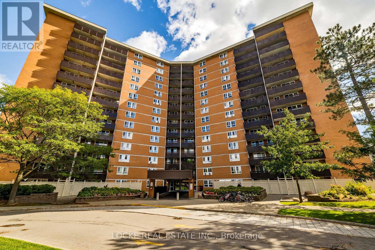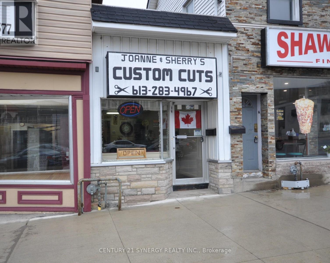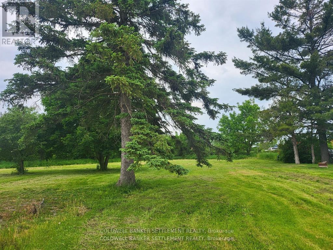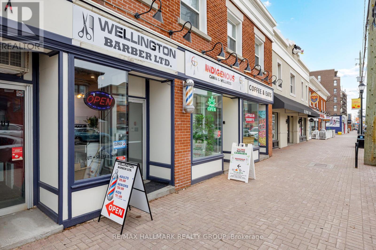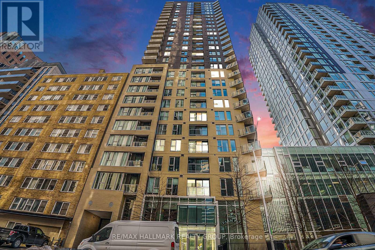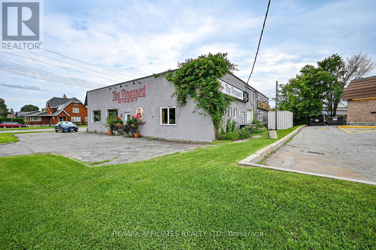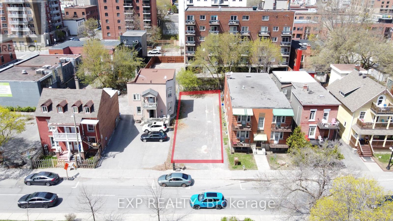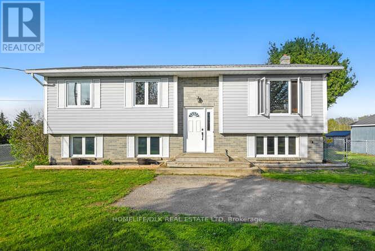73 Parent Avenue
Ottawa, Ontario
Experience refined urban living in this beautiful three-bedroom townhome built by award-winning Roca Homes. Thoughtfully laid out across three levels, the home features a versatile main floor with a welcoming foyer, full bathroom, laundry, storage, and a flexible office/bedroom with private rear access ideal for client meetings or Airbnb potential. The second level offers an open-concept kitchen, dining, and living space with stunning views and a balcony perfect for summer BBQs, while the top floor includes two comfortable bedrooms and another full bathroom. Stylish, functional, and perfect for a live-work lifestyle. 24-hour irrevocable on all offers. (id:60083)
Engel & Volkers Ottawa
39 Chesapeake Crescent
Ottawa, Ontario
Location! Location! Location! 3 bedrooms, 3 baths and is located on a quiet street. Near Costco, many restaurants options, public transit around the corner, many parks for the kids and great schools, easy access to Highway 416, in a desirable family friendly neighbourhood. Open concept main floor living and dining area, with hardwood floors, gas fireplace. Kitchen with granite countertop, separate eating area and additional storage space. Patio doors lead out to the deck and fully fenced back yard. The second floor has a large Master Bedroom with walk-in closet and full ensuite bath. Second level also offers two more bedrooms and a linen closet. Flooring Tiles , Hardwood and Carpet. The fully finished lower level offers additional family living space, laundry and plenty of storage. (id:60083)
Money Max Realty Ltd.
3787 Carp Road
Ottawa, Ontario
Golden Opportunity - Over half an acre of PRIME DEVELOPMENT LAND in the heart of Carp village. Located in the Village Mixed-Use Zone, this property supports a diverse range of commercial, leisure, institutional & residential uses. With frontage on Carp's main thoroughfare, it offers exceptional visibility & high foot traffic, while the rear portion of the property is tucked back for privacy. Situated directly across from the Carp Fair Grounds/Agricultural Society/Farmers Market, The Hive (Boutique Shops & Salon) & Alice's Village Cafe, & just a short stroll to Carp Creamery, Twin Muses - by Kin Vineyards (winebar & dining room), Ridgerock Brewery, LCBO, & much more! Carp, named Canada's friendliest community by Expedia, is drawing interest from across the city & province! Enjoy the convenience of nearby HWY access for convenient commutes & a mere 25-min.drive to downtown Ottawa. This is a rare opportunity to invest in your future & build your vision! Schedule a site visit today! Abutting 104 Falldown Lane is also available for purchase! (id:60083)
Royal LePage Team Realty
1408 Caroline Court
Cornwall, Ontario
***HOUSE TO BE BUILT***The Mojave is an exquisite model offering multiple particularities. The living room has distinguished oversized windows allowing for the natural light to flow through the common area. The kitchen is designed to be practical with tons of counter and cabinet space and comes with many upgrades such as cabinets up to ceiling, quartz countertops, soft close doors & drawers, many pots & pans drawers and a garbage/recycling pull-out. Both bathrooms include quartz countertops and tiled shower walls. The three bedrooms are designed with spacious closets, adding to the list of traits this model offers. Other features included hardwood flooring throughout, AC, central vacuum, eavestrough Landscape will include 10' X 8' wood deck, sod at the front, seeding at the back and paved driveway. Contact your realtor today for more information. ***Pictures are from a previous build and may not reflect the same house orientation, colors, fixtures or upgrades*** (id:60083)
Exit Realty Matrix
1408 Blackhorse Court
Ottawa, Ontario
This exceptional estate, designed by the renowned Andre Godin, blends timeless elegance with modern luxury, offering breathtaking views of its serene Rideau Forest surroundings. Nestled on a quiet cul-de-sac, this magnificent mansion is situated in one of the city's most prestigious and sought-after neighbourhoods. Boasting six bedrooms and seven bathrooms, this stunning residence offers an unparalleled living experience, with high-end finishes and exceptional craftsmanship throughout. The homes classic architectural details and sophisticated design create an atmosphere of refined comfort and grandeur. A separate wing with a private entrance provides an independent living space, complete with a dedicated office, a sunlit mudroom, and a rear deck, all finished to the same impeccable standard as the main residence. Designed for seamless entertaining, the property features two kitchens, a chefs kitchen that opens to an inviting living room with coffered ceilings and a wood-burning fireplace, as well as a secondary catering kitchen for effortless hosting. Step outside to a sprawling covered deck that offers panoramic views of the lush, landscaped backyard, complete with a tranquil pond and private sauna.This extraordinary home is a rare opportunity to own a one-of-a-kind luxury retreat in a truly prime location. (id:60083)
Engel & Volkers Ottawa
359 Whitby Avenue
Ottawa, Ontario
Welcome to 359 Whitby Avenue, an exceptional, fully tenanted fourplex (2 X long semi-detached) in the heart of Westboro - one of Ottawa's most sought-after neighbourhoods. Built with quality and longevity in mind, this modern investment property offers a rare combination of strong rental income, high-end finishes, and a location that tenants love. The building features four thoughtfully designed units: two spacious 2-storey, 3-bedroom, 3-bathroom upper units, each with private rooftop terraces, and two bright 1-bedroom lower units with walk-out patios. Each unit is separately metered and equipped with stylish, low-maintenance features including quartz countertops, 9-foot ceilings (main units), heated flooring in the lower units, in-suite laundry, LED lighting, and dedicated parking. A heated driveway adds year-round convenience, and durable construction ensures peace of mind for years to come. Just steps from the shops, restaurants, LRT station, and amenities that make Westboro so vibrant, this is a prime opportunity for investors looking to grow their portfolio in a premium location. GOI: $129,540 OpEX: $38,862. (id:60083)
RE/MAX Hallmark Realty Group
0 Chevrier Street
North Stormont, Ontario
A BEAUTIFUL COMMERCIAL PIECE OF LAND, 3.75 ACRES, ZONED GENERAL COMMERCIAL, ALLOWED TO BUILD HOTEL, SHOPPING CENTRE, VEHICLE DEALERSHIP, LONG TERM CARE FACILITY, RESTAURANT, CAR WASH, MANY OTHER PERMITTED USES (CHECK ATTACHMENT FOR COMPLETE DETAILS). THIS LOT IS ON A MAJOR HIGH TRAFFIC INTERSECTION OF THREE ROADS, HIGHWAY 43, TOLMIES CORNERS ROAD & CHEVRIER ST. THIS LOT IS BACKING ONTO A MAJOR SUBDIVISION OF ABOUT 100 LOTS, OVER HALF ALREADY BUILT AND OCCUPIED. This lot is only a minute drive from Hwy 138, a 15 minute drive from Hwy 417 and 15 min drive to Cornwall. (id:60083)
Coldwell Banker Sarazen Realty
1296 Old Montreal Road
Ottawa, Ontario
This property is 5 acres of prime land with RI5 zoning overlooking Cardinal Creek Village, Ottawa River and the Gatineau Hills. Beautifully situated at the Community Gateway with 675 feet frontage on Old Montreal Rd surrounded by the newly built well designed Tamarack Cardinal Creek Village at the intersection of Cardinal Creek Drive.\r\nNext to the newly built Trim road Light Rail Transit (LRT) System at highway 174. The only LRT Station in Ottawa within 800 meters of 2 beaches on Petrie Island and a marina. A community with tremendous growth, potential and value. The 1 kilometer radius from this property has an expected population of 10,000 within Orleans of over 128,000 population. Constant growth expected for another 10 years.\r\nLong Term Care Facility under construction across the street for 224 modern Long Term Care beds at Famille Laporte Ave.\r\nWater, sanitary and storm infrastructure are steps away based on the GeoOttawa.\r\nPotential commercial application. (id:60083)
RE/MAX Hallmark Realty Group
7765 Snake Island Road
Ottawa, Ontario
Flat ad clear commercial land with good exposure on main road and close to Bank St. Zoning allows for variety of commercials including Hotel, Restaurant, Retail store, Warehouse, Automobile dealership, Bar, Animal Hospital, Car Wash and much more. There is natural gas in front of the lot. (id:60083)
Ottawa Property Shop Realty Inc.
153 Lombard Street
Smiths Falls, Ontario
This property has plenty to offer, and certainly won't go unnoticed as it is located on one of the busiest streets in town, and neighbours the towns shopping district with stores like Walmart, Canadian Tire, LCBO, several chain restaurants, shops, and car lots. Opportunity not only lies with the frontage of this property, but it also backs onto the Cataraqui Trail as well, along with a booming residential development just beyond the trail. The flat site conveniently has two entrances off of Lombard St. Environmental Site Assessment reports on file. This property is a very rare vacant lot in this part of town, and ready for development. Call today!! (id:60083)
RE/MAX Affiliates Realty Ltd.
103 Pigeon Street
Clarence-Rockland, Ontario
17.8 acre parcel of land bordering the shoreline of the Ottawa River and of HWY 174. It has a zoning of R1, with potential for development. It's present designation is "Low Density Residential" and it's permitted uses are: 1) Low density development for single detached, semi-detached, duplex buildings group & retirement homes. 2) Small scale commercial, park school & community facilities serving local residential area. 3) Medium density permitting low rise apartment buildings & townhomes. Property can be accessed by HWY 174, at the end of Roger Street or from Pigeon Street. 24 Hours irrevocable on all offers. (id:60083)
RE/MAX Hallmark Excellence Group Realty
Ptlt 12 Zeron Road
South Dundas, Ontario
Check out this excellent opportunity - 60 acres (more of less) of land is ready for you! You can add this land to your farming portfolio or build your beautiful dream home! There are 34 acres of cleared and farmed land, with a large pond on the south end of the property. The pond is approximately 12-14 ft deep and can provide a serene setting should someone choose to build a home near it. There are roughly 26 acres at the north end of the property with is forested (mixed bush). This property is just a couple of minutes from the 401 Highway, or 5 minutes from Iroquois and Morrisburg. (id:60083)
Royal LePage Team Realty
4130 Carman Road
South Dundas, Ontario
Here's your chance to buy a parcel of land to be severed. Up to 4.5 acres is available. This could be kept as a single building lot or divided up into smaller lots. Taxes will be reassessed once the severance is completed. (id:60083)
Coldwell Banker Coburn Realty
2097 Dilworth Road
Ottawa, Ontario
House and shop come with the property. 80 acres of land with only 40 useable acres of land for development. To be rezoned for general commercial use. Great access to HWY 416. (id:60083)
Lennard Commercial Realty
31 Townline Road
Carleton Place, Ontario
Development opportunity on Townline road in sought after Carleton Place. 107 x 117 foot lot (0.3 acre). This site was previously Development Permit Approved to build a 3-story low rise apartment building. The development included 14 rental apartment units and 21 parking spaces. Many possible development opportunities. Buyers must do their own due diligence with the township for future development potential. Walking distance to downtown core, stores & restaurants. (id:60083)
Royal LePage Team Realty
5210 Highway 31 Road
South Dundas, Ontario
This is an incredible opportunity to own an amazing piece of land that could be the perfect location for your business operations. This 17-acre lot is located right off highway 401 at exit 750 and Hwy 31 (Bank St). It has an amazing location with great visibility, making it the perfect spot for investors and developers alike. Highway Commercial zoning allows for various permitted uses, giving you the flexibility to customize the land to your needs. The area is growing and this property provides an excellent opportunity to capitalize on that growth. Please contact the listing agent for financing options. (id:60083)
Exit Realty Matrix
769 Limoges Road
The Nation, Ontario
Presenting 1.08 acres of prime commercial land, perfectly situated in the growing town of Limoges! Fantastic opportunity to purchase (2) lots under the same purchase (2 separate PIN #'s, 2 roll #'s). In a location that simply can't be beat, this parcel of land is situated at the steps of the Trans-Canada Highway 417, in a prime location for future commercial development. Zoned CH (highway commercial), offering a broad range of permitted uses. The town of Limoges is part of the extremely progressive township of The Nation. With a rapidly rising population & many new significant residential developments already under way, this parcel of land offers a fantastic opportunity for serious investors & developers. Situated a 20-25 minute drive from Ottawa, +/- 1h30 from Montreal, and +/- 5h from Toronto. Minimum of 24h irrevocable on all offers (id:60083)
Royal LePage Performance Realty
100 Welland Street
Perth, Ontario
To-Be-Built 6-Unit Apartment Building on a Large 1/4 Acre Lot. Nestled between Shoppers Drug Mart and the Elliot Street Medical Centre, this prime investment property offers the perfect blend of tranquility and convenience. Located on a quiet dead-end street, it's just steps from the commercial amenities of Highway 7 in the historic town of Perth. This vibrant community is home to Stewart Park, a hub for festivals, and The Links 'O' Tay, Canadas oldest golf course. A short walk leads to the Tay River, which connects to the UNESCO World Heritage Rideau Canal, as well as the Best Western Hotel and charming downtown Perth.This six-unit apartment building is designed for both functionality and tenant comfort, featuring five 2-bedroom units and one 1-bedroom unit, each with unique layouts and air exchangers. Tenants pay their own heat and hydro, with individual hydro meters in every unit. Each unit has its own exterior entrance, adding privacy and convenience. A professional property management company is already in place, ensuring seamless operation and stress-free ownership.Perth is Ontarios #1 retirement town, boasting the highest average age in the province. With 40% of residents retired, this is an ideal market for stable, long-term tenancies. Steeped in history, Perth was once the wealthiest area in Canada, attracting British officers and major banking institutions after the War of 1812. Now, its your turn to invest in this legacy and secure your financial future with this exceptional income property. Dont miss this cash-flowing opportunitywatch your investment grow into a multi-million-dollar asset! Monthly rents: Unit 1 $1750, Unit 2 $1900, Unit 3 $2050, Unit 4 $2050, Unit 5 $2100, Unit 6 $2100. The financial information under 'Other Expenses' of $7,582 consists of snow and yard maintenance costs ($4,800) and a structural reserve allowance ($2,782) (id:60083)
RE/MAX Hallmark Realty Group
2188 Robertson Road
Ottawa, Ontario
Discover the immense potential of this prime Arterial Mainstreet (AM) zoned property, located on one of the main arteries running through the vibrant Bells Corners area. Spanning approximately 63,657 square feet, this expansive lot offers a wealth of possibilities for developers and investors alike. This property boasts exceptional visibility and accessibility, making it an ideal choice for a wide range of commercial ventures. The AM zoning type permits a multitude of potential uses, offering unparalleled flexibility to suit your business or development plans. The property includes two tasteful buildings one owner-occupied (approx 2210 sq ft.) and one currently tenanted until June (approx. 1460 sq ft), an abundance of lush green space at the back, and a large parking lot. Whether you're looking to expand your business, invest in a prime commercial property, or embark on a new development project, 2188 Robertson Road is the perfect canvas to bring your vision to life! (id:60083)
RE/MAX Affiliates Realty Ltd.
1 Robert Street
Arnprior, Ontario
The Campbellview is a highly popular, well-located apartment rental property in Arnprior consisting of 32 apartments (14 x 1 bedroom and 18 x 2 bedroom) on a spacious 1.07 acre lot. Diligently managed by the original builder since it's construction and easily maintaining a 100%occupancy rate. Highly functional, sun-filled apartment layouts with ample living space and walk-out patios or balconies. Many master bedrooms featuring walk-in closets. Units consistently and tastefully updated on turnovers. Convenient location, just off Daniel Street, the main artery connecting Highway 417 to the downtown core with tenants enjoying quick access to both. Tenants also benefit from living just 400m (6 minute walk) from Arnprior Shopping Centre, the town's main shopping destination, and 500m (7 minute walk) from the Nick Smith Centre, Arnprior's community recreation hub with two ice surfaces and a public swimming pool. (id:60083)
Capital Commercial Investment Corp.
0 David Manchester Road
Ottawa, Ontario
Prime development land where two of the region's busiest highways meet! This unique 32 acre green field development site has over 1,400 feet of 400 series highway frontage at the junction of Highways 7 and 417, at the Hazeldean Road interchange. Please contact the listing agent for a list of permitted uses. This property is next to the Brandt heavy equipment dealership and Play Value Toys. This ideal location is only 2 minutes to Stittsville, 5 minutes to Kanata and 20 minutes to Ottawa. (id:60083)
Royal LePage Team Realty
1420 Old Prescott Road
Ottawa, Ontario
Outstanding opportunity for a commercial development or multi residential with limitless permitted uses (VM Village Mixed Use) . The growing family oriented community of Greely is in need of many services that can be provided for on this property such as, but not limited to: Day Care, Retail, School,Retirement Home,Restaurant,Place of Worship,Funeral Home, Animal Hospital,Small Batch Brewery (id:60083)
Royal LePage Team Realty
00 Jean Avenue
Laurentian Valley, Ontario
Centrally Located Industrial Land. Easy access to Pembroke, Petawawa and Highway 17. 2.07 acres. Many Possible uses. (id:60083)
Valley Property Shop Limited
650 Stafford Street
Laurentian Valley, Ontario
18.59 Acre Property with Some Industrial Zoning. ** Property currently has no road access ** Please do not try to attend property without your agent. (id:60083)
Valley Property Shop Limited
3197 Petawawa Boulevard
Petawawa, Ontario
Commercial Land located on Petawawa Boulevard. High Traffic and Visibility. Two Entrances off Petawawa Boulevard. Clean Environmental. Many possible uses. (id:60083)
Valley Property Shop Limited
0 Pembroke Street W
Pembroke, Ontario
10 Acre Development site. Incredible location between Pembroke and Petawawa on Pembroke Street West (Petawawa Boulevard). High Traffic count and visibility. Easy Highway access. To Be Severed. Possibility to purchase additional acreage. (id:60083)
Valley Property Shop Limited
0 Pembroke Street W
Pembroke, Ontario
Incredible location between Pembroke and Petawawa on Pembroke Street West (Petawawa Boulevard). High Traffic count and visibility. Easy Highway access. (id:60083)
Valley Property Shop Limited
0 Highway 60
Madawaska Valley, Ontario
Want to be on the Highway where everyone is travelling? Prime Commercial lot! 1.075 acre commercial lot in a desired location in the heart of Barry's Bay. Just 100 feet from a very busy Tim Hortons. Municipal sewer and water available to the lot and a "Y' in place. On the busy corridor between Huntsville and Ottawa, within easy walking distance to the local High School, Community Arena, active subdivision and downtown. Ample parking space. (id:60083)
Queenswood National Real Estate Ltd
21 Perkins Street
Ottawa, Ontario
Builders life time opportunity! Great lot 58.5X59 Feet lot beside the new Festival Center,at Lebreton Flats, New Stadium, Central Library, Ottawa River and new development! Right now there is a sun-filled bungalow on this lot with a great layout on a quiet cul-de-sac. This great updated home is rented presently. Call Now! (id:60083)
Power Marketing Real Estate Inc.
1401 Caroline Court
Cornwall, Ontario
**HOUSE TO BE BUILT** The Monarch model features a well-designed floor plan. The open concept allows for a natural flow between the main living spaces. The kitchen comes with many upgrades such as cabinets up to ceiling, quartz countertops, soft close doors & drawers, pots & pans drawers and a garbage/recycling pull-out. Both bathrooms also include quartz countertops and tiled shower walls. Exterior features a 14' x 8' covered rear patio as well as a large, covered porch at the front. Landscaping will include sod at the front, seeding at the back and paved driveway. Contact your realtor today for more information. ***Pictures are from a previous build and may not reflect the same house orientation, colors, fixtures, finishes*** (id:60083)
Exit Realty Matrix
450 Lockmaster Crescent
Ottawa, Ontario
Welcome to this stunning custom-built residence offering the perfect blend of luxury, space, and functionality. Boasting 6 spacious bedrooms and 6 beautifully appointed bathrooms, this exceptional home is designed for modern family living and effortless entertaining. Step inside to discover an expansive gourmet kitchen featuring a massive center island, premium stainless steel appliances, and ample cabinetry, ideal for the home chef and perfect for gatherings. The open-concept layout flows seamlessly into the dining and living areas, flooded with natural light and sophisticated finishes throughout.The fully finished basement expands the living space with versatility, ideal for a home theatre, gym, or playroom. For extended family or guests, the private, main floor in-law suite offers complete independence with its own full kitchen, bathroom, and private living quarters. Step outside into your personal oasis, a beautifully landscaped backyard designed for enjoyment. Dive into the in-ground pool, unwind on the patio, or entertain with ease in this breathtaking outdoor retreat. This home truly has it all - space, style, and thoughtful design. Don't miss your opportunity to own this one-of-a-kind property that checks every box. (id:60083)
Engel & Volkers Ottawa
3685 Riverside Drive
Ottawa, Ontario
An amazing opportunity to own your own retail cannabis business and succeed. The owner has created a successful store which needs a self-motivated entrepreneur to continue with its growth. It has been open one year and already shows a healthy profit. This 780 sq ft business is brand new inside with free parking in front and an already established clientele. All financials to be provided with signed non-disclosure agreement. Please do not approach staff. (id:60083)
Exp Realty
2850 Prince Of Wales Drive
Ottawa, Ontario
Prime 1.96-acre development reserve parcel with excellent exposure along Prince of Wales Drive, just south of Fallowfield Road. Previously used for residential purposes; the house has been removed. While residential use is permitted, surrounding zoning suggests light industrial (IL) may be more appropriate, subject to rezoning approval. Rural services in place, including well, septic, hydro, and Bell service on site. A versatile opportunity in a rapidly developing area. (id:60083)
Lennard Commercial Realty
5041 Thunder Road
Ottawa, Ontario
Welcome to this beautifully maintained 3+1 bedroom country home, perfectly situated just a short drive from Ottawa. This move-in ready gem offers the ideal blend of country charm and modern comfort, nestled on a lush, manicured lawn that speaks to years of loving care. Step outside and enjoy the expansive multi-level deck, complete with a delightful 3-season gazeboperfect for entertaining or unwinding in the fresh country air. For the hobbyist or DIY enthusiast, the property also features a fully insulated workshop, offering the perfect space for woodworking, crafting, or year-round projects. Inside, the home boasts a warm and inviting layout with a cozy wood-burning fireplace as the centerpiece of the living room. The spacious, multi-use family room provides endless possibilities for relaxation, play, or a home office setup. The fully finished lower level includes a versatile fourth bedroom and ample storage throughout, ensuring room for everything and everyone. Whether you're enjoying peaceful evenings under the stars or hosting weekend gatherings, this home has it all. Pride of ownership is evident at every turn don't miss this rare opportunity to own a serene country property with easy access to the city. (id:60083)
RE/MAX Delta Realty Team
2273 Principal Street
Alfred And Plantagenet, Ontario
Enjoy life! Entertain and relax with stunning views of the river and sunset in this one of a kind custom walk out bungalow with an inground pool, tiki bar, stretching balcony with a view to die for and a place to dock your boat! Convenient 3 car garage and a bonus 810 square foot garage (presently used as a gym) with 4th door at the back perfect for a workshop or storing and repairing jet skis/ snow mobiles. The radiant flooring throughout and ICF foundation makes this home economical to heat and cool. Open concept main level with vaulted ceilings. Kitchen with quartz countertops, huge island, high end appliances with full fridge and freezer, gas stove with double ovens. Main level also features two natural gas torch fireplaces and a water feature. Primary bedroom with access to balcony and river views. Main bathroom has a large walk-in shower. Bright basement with family room and panoramic windows, spacious 3rd bedroom 3rd bathroom, storage room and access to gym/workshop. Salt water pool with lots of patio space to lounge around in. (id:60083)
RE/MAX Delta Realty Team
2775 Chartrand Road
Champlain, Ontario
Are you looking for your next development opportunity? Look no further! A 45 minute drive East of Ottawa lies 5.9 acres of land nestled right by the Ottawa River, between Alfred and L'Orignal. This parcel of land would be perfect for a handful of new homes, cottages or a campground. This could become THE next location for buyers! Don't miss this fantastic opportunity to develop this gorgeous area! (id:60083)
RE/MAX Delta Realty Team
125 Norma Street N
Arnprior, Ontario
This newly constructed bungalow offers a harmonious blend of modern design and comfortable living on a substantial lot. Step inside to discover a contemporary, open-plan living area on the primary level, thoughtfully designed to maximize both space and functionality. The seamless flow between the living room, dining area, and kitchen creates an inviting atmosphere perfect for both everyday living and entertaining guests. Natural light floods the interior through large, strategically placed windows, creating a welcoming ambience throughout the main floor.The full bathroom located on the primary level is easily accessible to residents and visitors alike. The bungalow features three well-proportioned bedrooms situated on the main floor, providing comfortable and private retreats. Each room benefits from the abundance of natural light, creating bright and peaceful spaces.Extending the living space outdoors, a deck is conveniently accessible directly from the kitchen. This provides an ideal setting for al fresco dining, relaxing with a morning coffee, or simply enjoying the scenic views of the generous rear garden. Endless possibilities await for outdoor activities, gardening enthusiasts, or simply enjoying the tranquility of a large private yard. Below the main living area, a large, unfinished basement awaits your personal touch and creative vision. This additional space presents a blank canvas for future development, offering the potential to create additional living space, a recreation room, a home office, or customized storage solutions to perfectly suit your individual needs and lifestyle. The charming town of Arnprior, this bungalow offers a peaceful retreat while still providing convenient access to the town centre. Enjoy the quietude of suburban living without sacrificing the amenities and conveniences of downtown access. This property truly offers the best of both worlds - a modern, comfortable home in a serene setting with easy access to the heart of Arnprior. (id:60083)
Innovation Realty Ltd.
17522 Hwy. #7 Highway
Tay Valley, Ontario
Don't miss this rare opportunity to acquire a high-visibility commercial property in one of Eastern Ontarios fastest-growing and most dynamic corridors. Located directly on Highway 7 at the edge of Perth, this well-maintained property sits on over half an acre and offers exceptional exposure, dual access points, and parking for 50+ vehicles ideal for customer-facing or high-volume operations. The building features a 3-bay garage (two bays with 12-foot clear height, one with 10-foot), office space, two 2-piece bathrooms, and is equipped with two 10,000 lb hoists along with other essential tools for automotive use.This location has served as a trusted auto repair shop and used car dealership since 1991, building a 5-star reputation and a loyal clientele throughout the region. Though the sale includes land and building only, the longstanding presence of the business combined with UCDA membership for over 30 years highlights the property's commercial value and potential. Positioned just minutes from a major new Chevrolet dealership currently under construction, this site is poised to benefit from significant commercial growth and increased customer traffic. Perfect for entrepreneurs, investors, or developers looking to establish or expand in a proven, high-traffic location. (id:60083)
Royal LePage Team Realty
Royal LePage Team Realty Mcelheran & Associates
12 Riverview Crescent
Prescott, Ontario
Shaggy's Fry Shack is now available for purchase. If you're looking for a profitable business that is 100% turn key ready to assume, AND allows you to work 5-6 months of the year (seasonal), then here is the opportunity you've been waiting for. Situated 2 minutes east of the Town of Prescott, on County Road 2, is where you'll find this little piece of heaven. All of the hard work has been completed and is just waiting for the next entrepreneur to continue with their vision. Positioned on .6 acres of prime land, with high visibility along the Seaway Corridor, you will find this pristine food truck that offers absolutely everything you will need to be successful such as: a spotless food prep area with a double sink, brand new flooring, 3 double fat fryers, a grill top and cook top, a counter top unit w/cooler, stove, 2 refrigerators... and that is BEFORE the three storage sheds ! Natural gas, 100 amp service. Outside, a huge gazebo was constructed that allows patrons to dine in a shaded area, with 6 picnic tables and a portable "restroom". Now lets look at the 3 additional buildings - all sided with metal roofs, that offer the following: Building #1 - staff washroom & the potato peeler, storage/stockroom, 2 freezers and a refrigerator-freezer combo. Building #2, houses back up refrigerators (3), and an additional freezer. Building #3 - lawn stuff, jack wheels for the food tuck, and misc. items. There is a septic. The garbage is disposed of every 2 weeks, with a massive bin that stays on site. Bonus: Totally fenced in on the west side ! This is a wonderful opportunity for anyone that wants to buy and build onto this established business with a spotless reputation . Not a detail was overlooked in the building of this business.... (id:60083)
Royal LePage Proalliance Realty
918 - 2020 Jasmine Crescent
Ottawa, Ontario
Welcome to this south-facing 2-bedroom, 1-bath condo on the 9th floor offering great value for both first-time buyers and investors! Step out onto the spacious balcony and enjoy a view of mature trees. This bright unit features vinyl flooring throughout and an updated kitchen with plenty of cabinet space. Both bedrooms are a good size and come with roomy closets. There's also a large storage room in the hallway with built-in shelving for added convenience. The bathroom is functional and offers extra storage. One surface parking is included along with lots of visitors parking, and the building offers great amenities like an indoor pool, sauna, exercise room, party room, and tennis court. Located just steps from public transit, Costco, a movie theatre, shopping, restaurants, and greenspace for walking, this condo offers excellent convenience. Don't miss this affordable opportunity to get into the market! (id:60083)
Locke Real Estate Inc.
14 Beckwith Street N
Smiths Falls, Ontario
This is a high traffic location in the heart of Smiths Falls. Current long term tenant would like to stay. Tenant is month to month and pays 600.00 per month rent. Property has newer furnace and water works. This location is one of the best in the town, don't miss out on the opportunity for a worthwhile investment. (id:60083)
Century 21 Synergy Realty Inc.
00 Franklin Street E
Smiths Falls, Ontario
Two cleared, level lots with industrial zoning being sold as one just off Highway 15 in Smiths Falls. PINs are 053210015/053210013 and ARNs 090403004018400/090403004018300 (id:60083)
Coldwell Banker Settlement Realty
1309 Wellington Street
Ottawa, Ontario
Nestled in the heart of vibrant Wellington Village, this exceptional 722 sq. ft. street-level retail space offers the perfect opportunity to own a well-established, high-end barbershop. Just a short walk from the Tunney's Pasture LRT Station and a quick drive from Hwy 417's Parkdale exit, the location ensures maximum exposure and accessibility for both foot traffic and customers driving by.The space features an expansive display window, providing excellent visibility for the business, along with valuable building signage opportunities to further promote your brand. In addition, the unit includes multiple storage rooms, offering ample space for equipment and supplies.Located in a highly sought-after area, the property benefits from being surrounded by a wealth of restaurants, cafes, boutiques, and other services along the bustling Wellington Street West. This lively neighborhood ensures a steady stream of customers, creating a dynamic environment for your business to thrive.Currently occupied by a successful barbershop, this is a turn-key opportunity for a new owner to step into a profitable and well-regarded business in one of Ottawas most desirable neighborhoods. Whether you're looking to continue operating the barbershop or exploring new possibilities, this is an opportunity you don't want to miss. (id:60083)
RE/MAX Hallmark Realty Group
3 - 1691 Merivale Road
Ottawa, Ontario
A TURN-KEY & HIGHLY PROFITABLE Vietnamese PHO restaurant FOR SALE!! Take control of a well-established business with a loyal customer base and proven systems in place to start making money IMMEDIATLY. Located on a HIGH TRAFFIC MAIN ROAD, at one of Ottawas most vibrant commercial hubsright beside Best Buy on Merivale Road, this shop benefits from strong WALK-IN SALES and a solid LOYAL CUSTOMER BASE. Plenty of parking spaces in the plaza, and 38 seats in the restaurant. With approximately 1102 square feet of well-utilized space, the restaurant is perfectly sized for a small to medium-scale operation and comes fully equipped with kitchen appliances, leasehold improvements, and furnishingseverything you need to start operating immediately. This is a rare chance to step into a successful, established business with a loyal customer base and solid income. If the Buyer continues with the current PHO concept, the sale will also include the restaurants branding assets and online profiles, further ensuring a smooth transition and continued success. The Landlord is open to working with experienced and stable tenants on a new lease agreement as well. Easy to manage, with full training provided by the seller, this is an ideal venture for both new entrepreneurs and seasoned operators. All showings must be arranged through the listing agent. Please do not approach or question any staff regarding the sale of the restaurant business. Book via ShowingTime - showings are permitted only between 9:00 and 10:00 AM. For all inquiries, please call April Ou at (613) 262-9831 or email april.ou@leiguorealty.com. (id:60083)
Royal LePage Team Realty
1502 - 40 Nepean Street
Ottawa, Ontario
This beautifully designed 1 bedroom unit features 9-foot ceilings, neutral tones, and high-end finishes, including hardwood and tile flooring and sleek modern closet doors. The open-concept layout connects the living and kitchen areas, where you'll find contemporary cabinetry, a stylish backsplash, modern lighting, and stainless steel appliances. The living room offers a cozy electric fireplace and expansive windows that flood the space with natural light while showcasing stunning city views. Outstanding building amenities include: an indoor pool, fully equipped gym, communal lounge, guest suites, boardroom, and an outdoor patio with BBQ area. Prime downtown location with direct access to Farm Boy, and walking distance to shops, restaurants, cafés, Confederation Park, the NAC, and the Rideau Canal. Easy access to public transit and the highway makes commuting a breeze. Visit today! (id:60083)
RE/MAX Hallmark Realty Group
202 Percy Street
Smiths Falls, Ontario
Welcome to 202 Percy St and 15 Broadview Ave E. - an exceptional commercial opportunity in a thriving community hub! Positioned next to a busy gas station/convenience store and a bustling strip mall with a gym, restaurant, pharmacy, and retail shops, this property offers high visibility and steady foot traffic. Featuring dual street access, each unit comes with plenty of parking. The Broadview Ave side boasts large windows, high ceilings, and two entry points, providing an ideal retail or office space. The Percy St side offers 3-phase power, a ground-level overhead/loading door, and is perfectly designed with a reception area, workspace, and private office. With four schools just blocks away and a high walking score, this location attracts significant local traffic, making it perfect for retail, services, or office use. Don't miss this outstanding investment opportunity! (id:60083)
RE/MAX Affiliates Realty Ltd.
185 York Street
Ottawa, Ontario
Prime development site in Ottawa's ByWard Market! 185 York Street offers exceptional zoning flexibility with current R5S S77 designation and future N6B S77 under Ottawas New Zoning By-law. Permitted uses include low-rise, mid-rise, and high-rise apartment dwellings - a rare opportunity to build up to 6 storeys (21.4m height) by-right. Previously approved minor variances (lot width and area) streamline development without the need for public consultation. The property measures approximately 33 x 99 (3,209 sq ft) and features a 2.44m right-of-way along the east side for enhanced site access. Positioned steps to Rideau Centre, the University of Ottawa, Parliament Hill, O-Train station, and the ByWard Market, this location is ideal for boutique urban residential projects, purpose-built rentals, or luxury multi-unit builds. Ground-floor commercial uses are also permitted, including retail, office, or café-style activation, making it ideal for mixed-use development. Situated on York Street -soon to be transformed into a pedestrian-priority shared promenade (2025 - 2027) as part of Ottawa's ByWard Market Public Realm Plan - this site offers rare exposure and long-term upside. No demolition needed - immediate time and cost savings for developers. Buyers are responsible for their own due diligence regarding development options, building code compliance, and site planning. Rare chance to secure a premium lot in Ottawa's most vibrant downtown node! (id:60083)
Exp Realty
6427 County Rd 7 Road
Elizabethtown-Kitley, Ontario
Dreaming of a gorgeous home with plenty of acreage then look no further. Welcome to 6427 Cty Rd 7 (Greenbush Rd). This 3+2 bedroom 1 bath raised bungalow has it all. Sitting on 43.8 acres, enjoy open concept kitchen/livingroom/diningroom with a patio door walkout to the rear deck overlooking your 32x16 onground pool. Fully finished basement with a beautiful rec room and a 4th bedroom. Outdoors is where youll be blown away. A 50x30 heated/insulated shop/garage; a horse barn with 4 standing stalls, 1 box stall and a tack room complete with interlock brick floor, its own well and hydro; a 20x12 bunky with radiant propane and wall unit A/C; a 24x16 pig barn with cement foundation and metal stalls. The 43.8 acres includes approx. 15 of pasture (fenced for horses) and approx. 10 acres that is tillable currently just using for hay. Metal roofs on the home and the majority of the outbuildings. Come check out 6527 Cty Rd 7 and put your dreams in motion. (id:60083)
Homelife/dlk Real Estate Ltd


