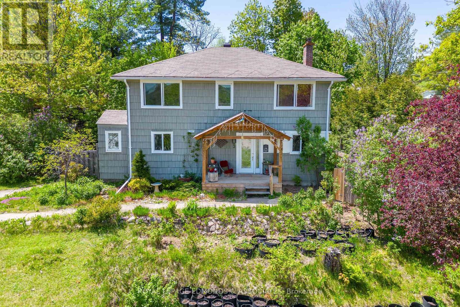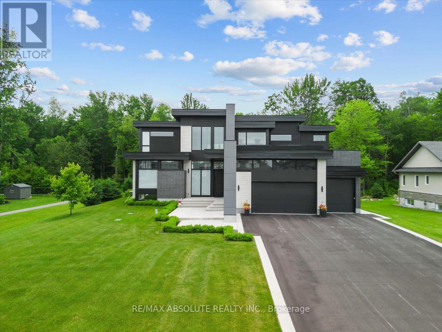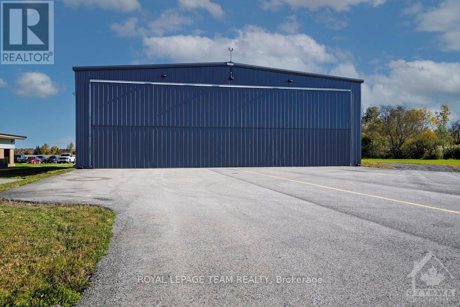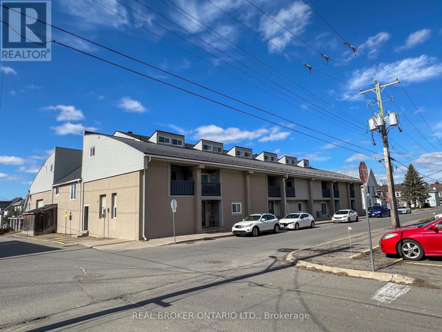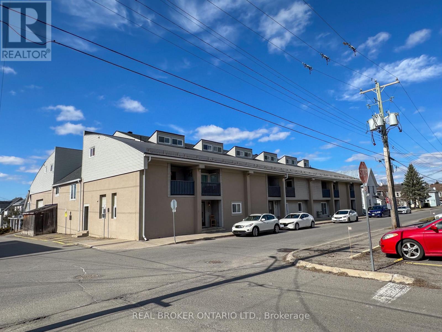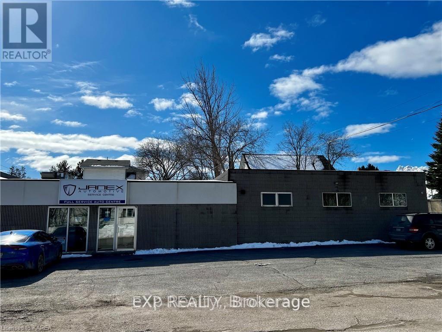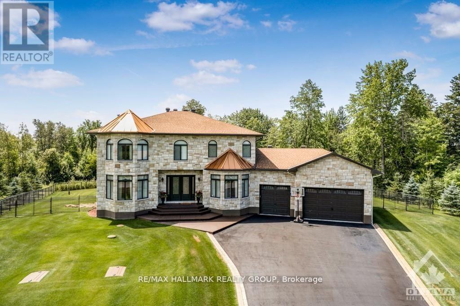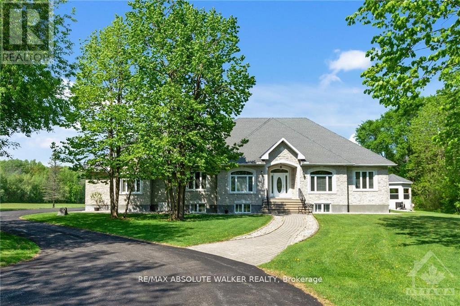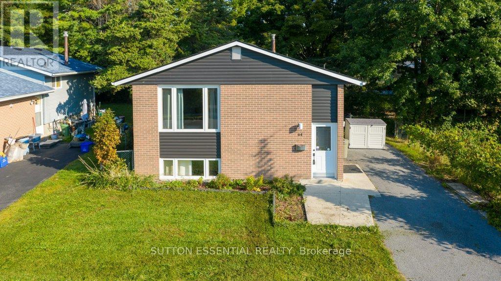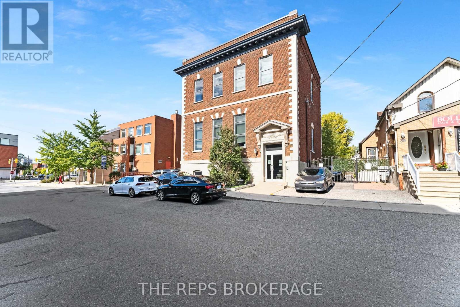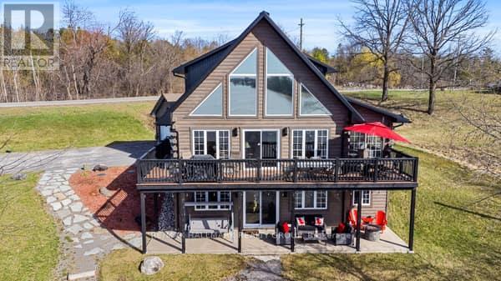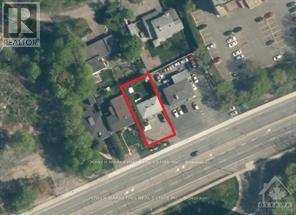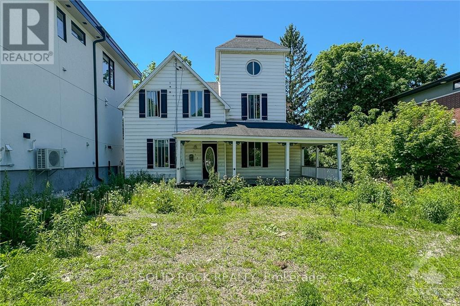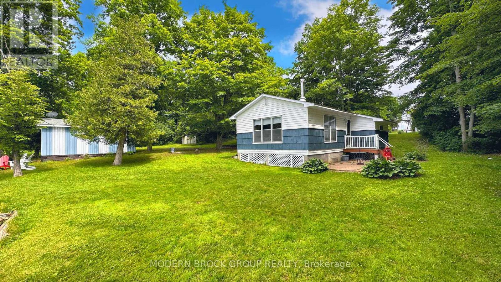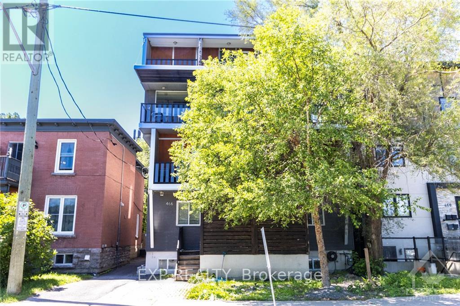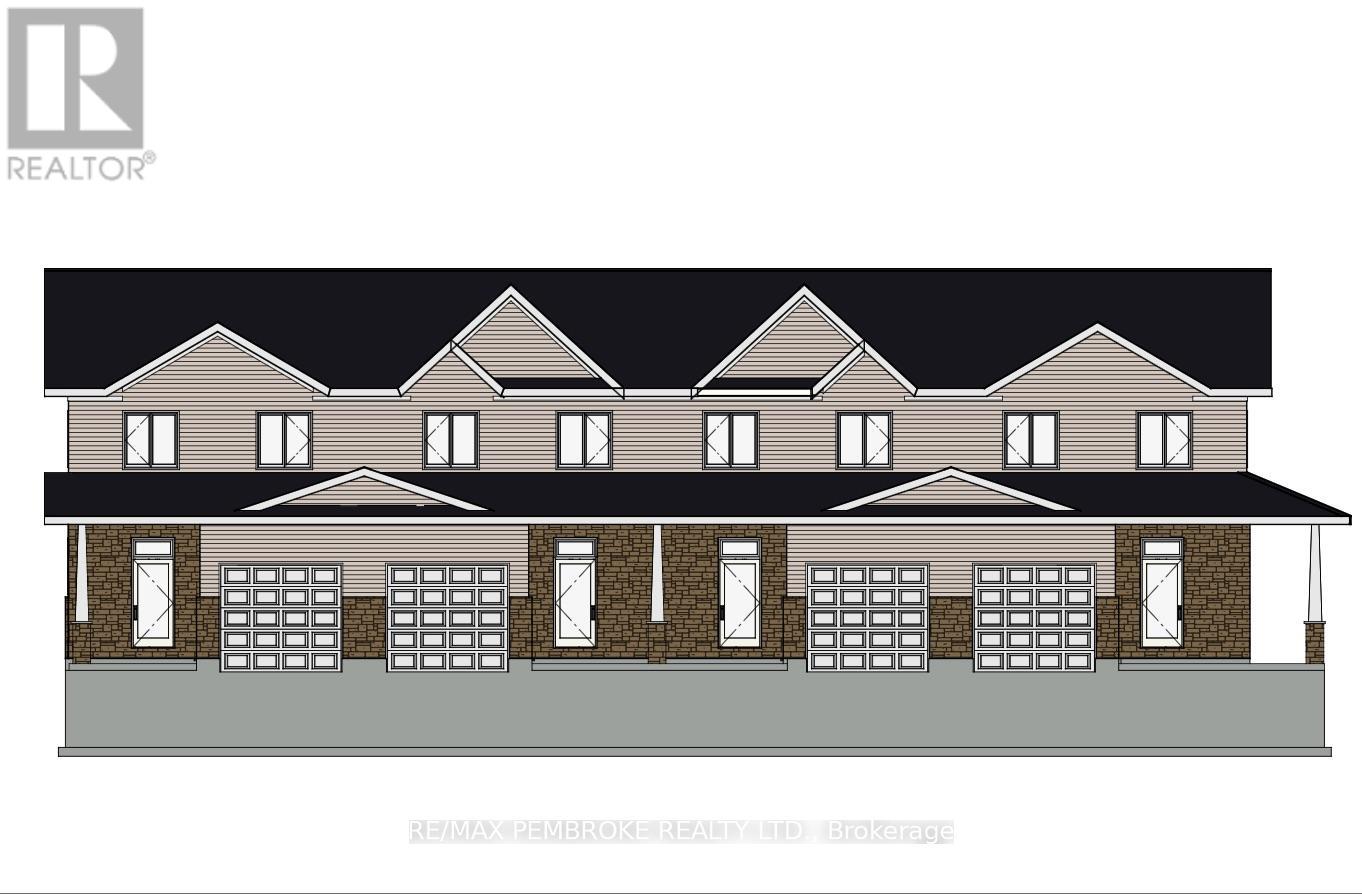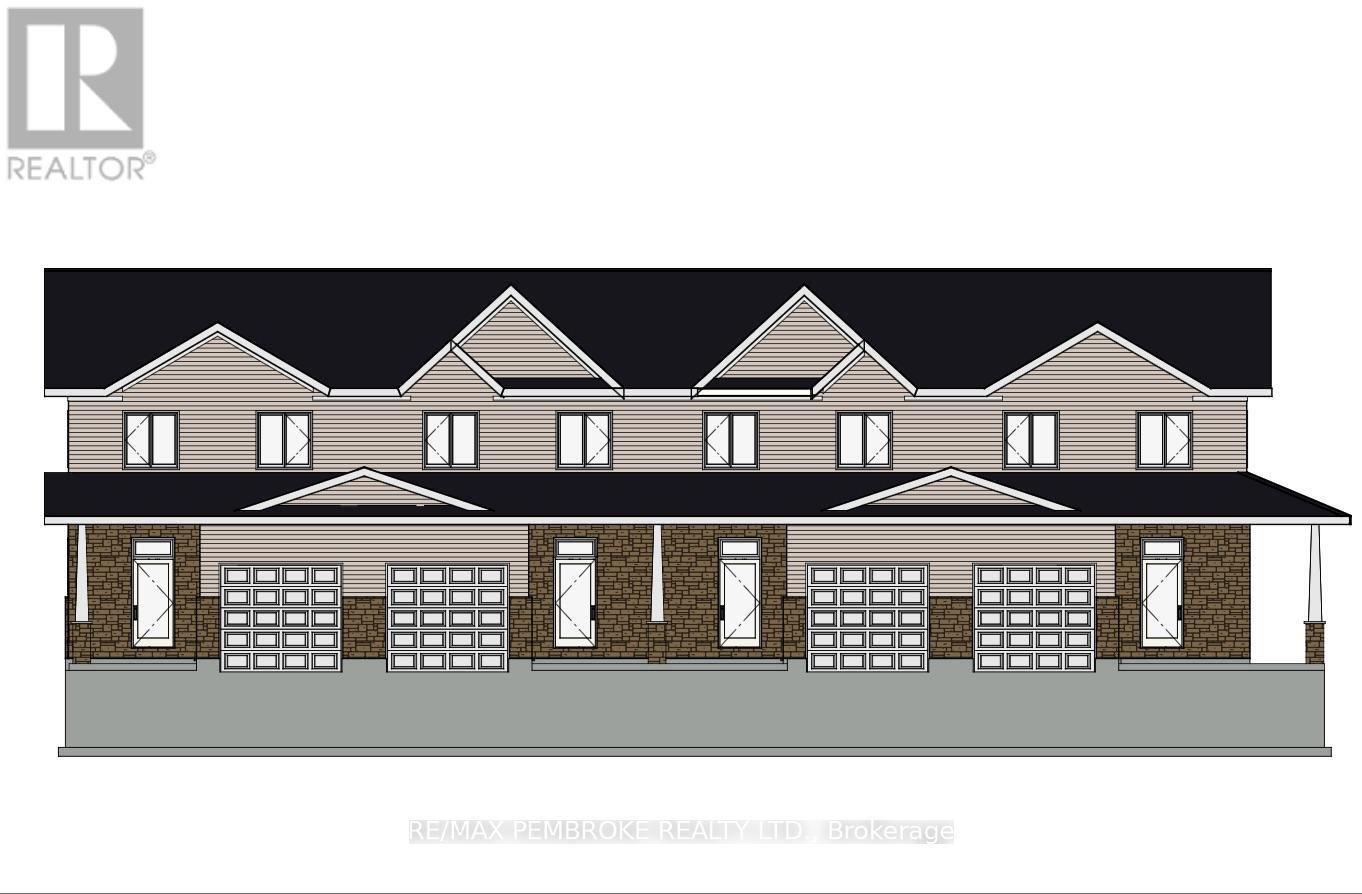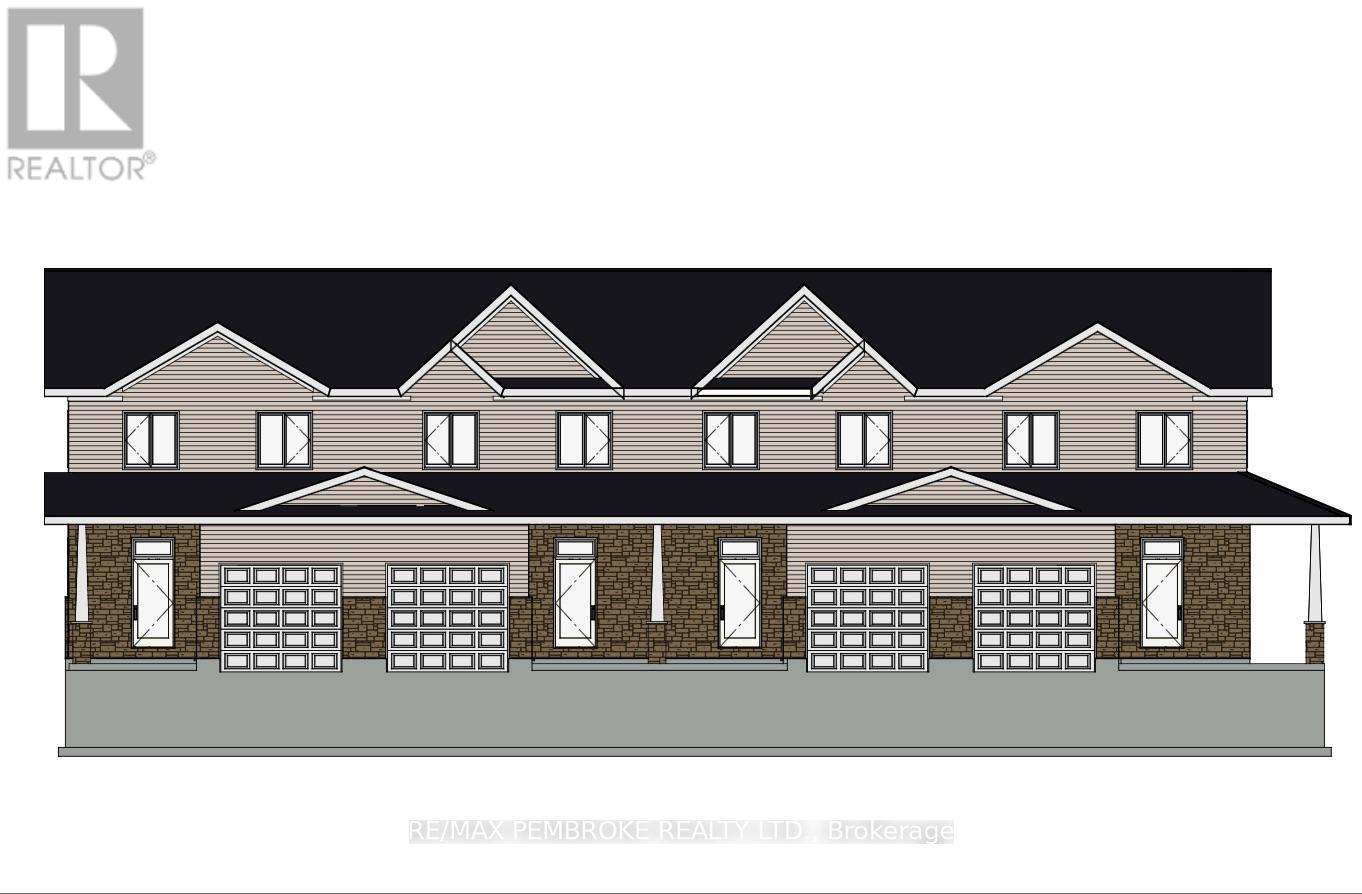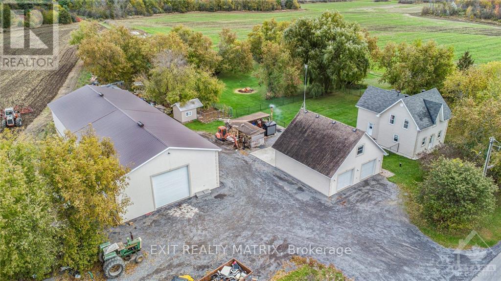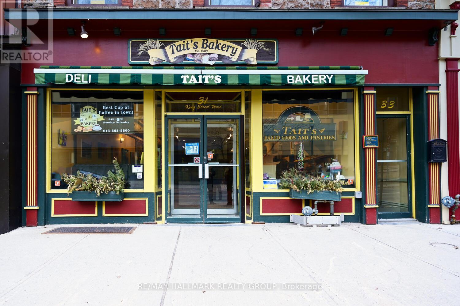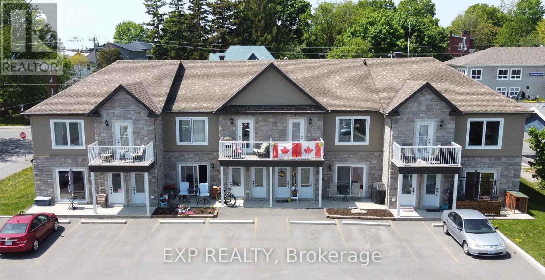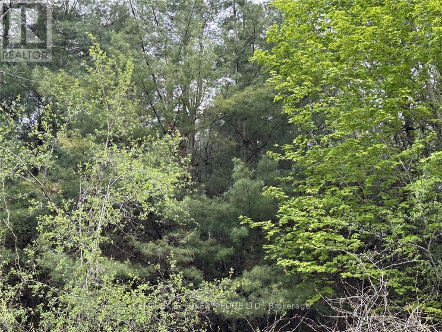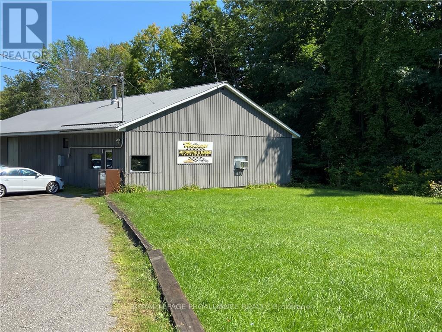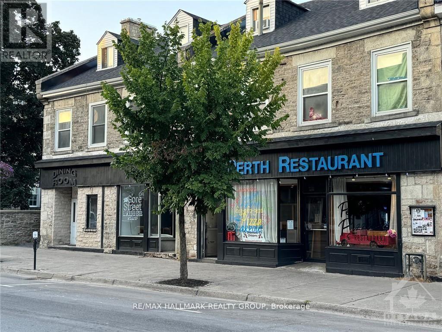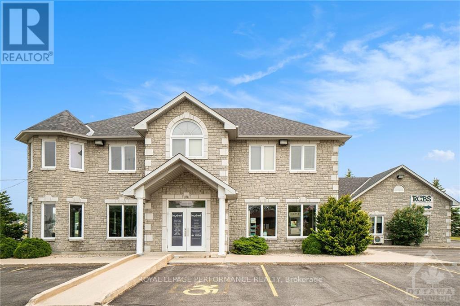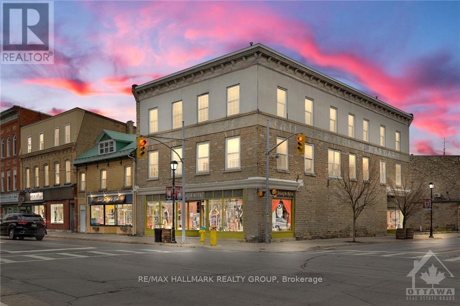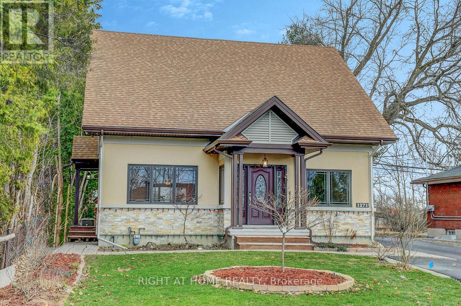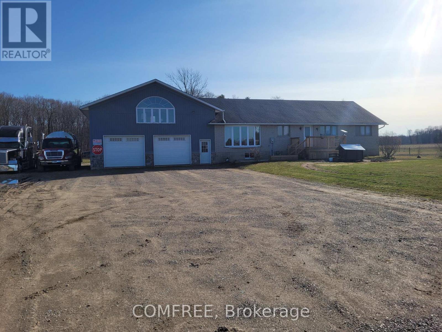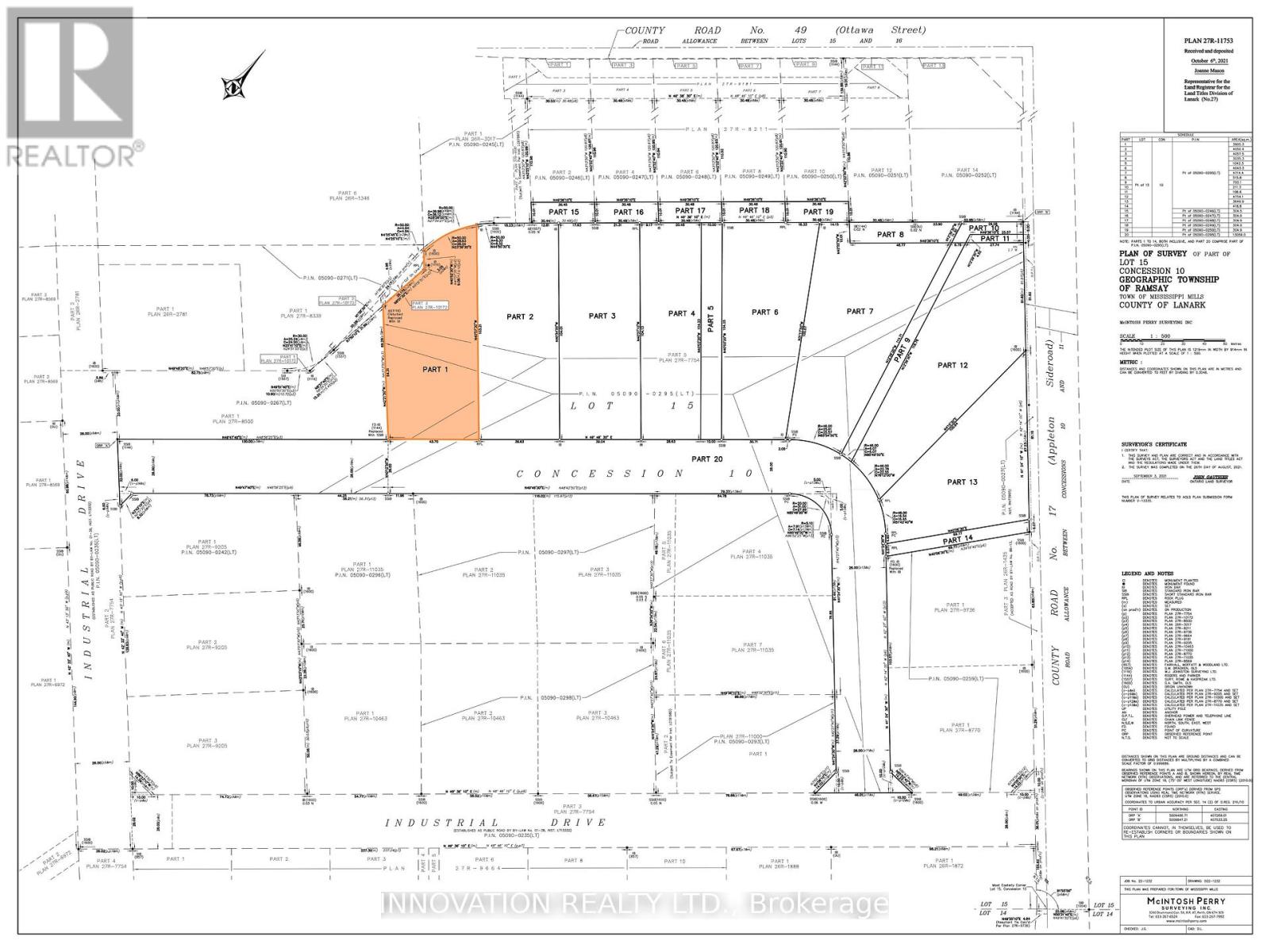866 Notre Dame Street
Russell, Ontario
Excellent commercial retail investment opportunity in the heart of Embrun. The building has three commercial and two residential tenants, a large rear parking lot, and the potential to add more rentals in the upper floor space. Please do not approach the current tenants or employees. You are welcome to view the property from the exterior, but any interior showings must be arranged through the listing agent. (id:60083)
Coldwell Banker First Ottawa Realty
3 Huron Street
Deep River, Ontario
Welcome to 3 Huron st, This home is huge and offers 6 bedrooms, and 3 bathrooms. The Main floor offers a home office, 2 pc bath, huge living room and dining room, kitchen, and mud room with side entrance. The dinningroom has patio doors going out to your private deck/backyard great for BBQ. The livingrrom offers a gorgeous wood fireplace. Upstairs has 3 large bedrooms, and 1 smaller room, and a bathroom. Basement has a great rec room with wood fireplace, a game area, furnace room, a bedroom, and a spa like bathroom/laundry room with an electric sauna and heated floors. This home has large bright windows throughout with fantastic views of your private backyard oasis and the Ottawa river & rolling hills from the front. Many updates: Roof 2015, Furance & Kitchen 2017, Newer windows B4 2013, All bathrooms redone-last 5 years, Plumping & electrical updated. Wood fireplaces & chimney WETT inspected 2013. New porches front & back. 24HR Irrevocable on all written signed offers. Tenant occupied - 24hr notice for showings. (id:60083)
Royal LePage Edmonds & Associates
553 Shoreway Drive
Ottawa, Ontario
Ultimate curb appeal! EVERY aspect of this home has been artistically crafted by a one of a kind visionary! There is NOTHING that compares to his STUNNING masterpiece. State of the art technology can be found in this "smart" home! Italian tile & 8" hardwood throughout This home has formal & unformal spaces throughout- easy living & room for a large family! 18 foot ceilings on the main level! The kitchen is WAY nicer in person, ONLY the TOP of the line materials were used, a TRUE Chef's kitchen with built in appliances & panelling- NO expense spared!! So many statement pieces on every level! There was NO budget for the abundance of windows in this home! Over 6000 SF of glamorous square footage! The great & living room share a 2 sided fireplace! Float to the landing on the open staircase & you will find an office surrounded by glass! The PRIMARY offers 2 closets & the bath is SPA inspired AND OUT of this world. MUST BE SEEN! The 2 additional bedrooms offer GORGEOUS ensuites! Home theatre with LUX leather seats, a FULL gym, family room, 4th bed & FULL bath complete the EXCEPTIONAL lower level! Matched beauty inside & out! The same level of finishes can be found in the backyard sanctuary! 10 foot garage doors. Security system- this home has MORE than you wanted! Instant community as you have access to the community pool, beach & community centre! 10/10 (id:60083)
RE/MAX Absolute Realty Inc.
00 Huisson Road
Ottawa, Ontario
Warehouse/Hangar for sale! Conveniently located 30 minutes from downtown Ottawa and 10 minutes from the Kanata North technology hub. Built in 2017, the pre-engineered steel building offers approximately 4,900 sqft of column free space with a clear height of 16.5 feet. A massive bi-fold door allows for easy access of oversized vehicles, equipment, airplanes or other deliveries. At 2.6 acres, the oversized lot has plenty of room for an addition, a storage yard or to expand the parking area. The T1B zoning has many light industrial uses including warehouse, trucking terminal, storage, heavy equipment vehicle sales and service, office, restaurant, retail (factory outlet) and many more. This property fronts on the tarmac of the Carp Airport and is suitable for both aviation and other industrial uses. Come and join the 300+ businesses in Ottawa's largest and fastest growing light industrial park - The Carp Road Corridor. Conditional on lot severance. (id:60083)
Royal LePage Team Realty
6 - 1275 Kensington Parkway
Brockville, Ontario
If ever you wanted to own your own business but thought it was financially out of your reach to do so,....think again ! This could be your opportunity of a lifetime, so don't miss out! It's TWO businesses, rolled into one - Plaza Pizzeria AND Bob's Fish and Chips, located in Brockville's north end (Kensington Plaza) This venue is a very popular lunch & dinner destination. Recently totally renovated and revamped, this successful and established business is now available for a new owner. A new pizza oven has been added, which has been extremely well supported. This eatery is clean, simple and very manageable while offering a perfectly sized menu. Important updates include: furnace (2017), A/C (2019), new signage, new fryers, new floors, 2 new bathrooms, repainted (2021), Pizza oven (2025) and a cold table. This sale includes the BUSINESS only, not the building - as the business space is leased. Be your own boss! This business has only expanded in both popularity and income over the past couple of years. The Pizzeria portion is new as of 2025, but has only been additive to the business. This listing presents the perfect opportunity and the most affordable price! Viewings, by appointment only and qualified buyers only. (id:60083)
Royal LePage Proalliance Realty
320 - 101 Richmond Road
Ottawa, Ontario
This modern and bright 2 bedroom, 2 bath located in the heart of Westboro! With an open concept layout this stunning condo features a kitchen with stainless steel appliances, high ceilings & tasteful quartz counter-tops that are open to a living space flooded with natural light. In-unit laundry, underground parking and storage locker, walking distance to transit / LRT, parks, restaurants and shopping. Building amenities include: roof top terrace with BBQ, theatre room, entertainment room, gym, sauna, courtyard. (id:60083)
Fidacity Realty
7177 Beach Drive
Ramara, Ontario
Welcome to Floral Park, Enjoy lake living without high costs of lakefront. One minute walk to government dock on lake couchiching where you can launch a small boat, go swimming, canoeing and/or fishing also great for winter activities such as ice fishing and snowmobiling.5 minutes to Washago centennial park to enjoy a beautiful sandy beach or to launch larger boats also for a variety of stores.Large double lot. New Build. All New Appliances. Barn 16x32 with loft 10 Minutes to Casino Rama. Minutes to Washago 20 minutes to Orillia. 3 Bedrooms, 2 Bathrooms, Large Family Room, Kitchen and Dining Room, Covered Balcony with views of lake.Great opportunity year round home or rental investment. (id:60083)
Comfree
108 - 105 Asa Street
North Grenville, Ontario
Seize the opportunity to enter the real estate market with this affordable ground floor condo in downtown Kemptville! This unit offers direct sidewalk access, bypassing the common areas for added convenience.Step into a cozy entryway that leads to a thoughtfully laid-out one-bedroom space. The living room, with its street-facing windows, fills the space with natural light. The kitchen provides ample storage and is adjacent to a flexible area perfect for dining, work, or hobbies. You'll appreciate the ease of having an outdoor parking spot just steps from your front door. Enjoy the benefits of a shared laundry room and a community entertainment space for hosting guests. All of this, within walking distance to grocery stores, clinics, restaurants, and coffee shops making it an excellent choice for first-time homebuyers and investors! (id:60083)
Real Broker Ontario Ltd.
110 - 105 Asa Street
North Grenville, Ontario
This is an incredible opportunity to enter todays real estate market! This affordable, ground-floor condo offers the convenience of direct sidewalk access no need to pass through the foyer or common areas. The unit features a charming private entrance, a well-designed layout, and plenty of potential. It includes a spacious living room with street-facing windows, a generously sized bedroom, a full bathroom, and a kitchen with ample storage and room for updates.Adjacent to the kitchen is a versatile space that can serve as a dining area, office, or hobby nook. Parking is a breeze with an outdoor space conveniently located just steps from your front door. The building includes a shared laundry room and a lovely entertainment room, perfect for hosting additional guests.Enjoy the prime location within walking distance of grocery stores, clinics, restaurants, coffee shops, and more! Previously a commercial space, the unit also has the potential to be converted back. Buyer to do own due diligence. Features include tile and laminate flooring throughout. Don't miss out on this versatile and affordable gem! (id:60083)
Real Broker Ontario Ltd.
580 Division Street
Kingston, Ontario
Location, Location! Commercial space with prominent frontage and showroom onto Division Street. Commercial car garage with 4 hoists plus reception, offices, waiting area, storage, and lunch room. Traffic counts of over 26,000 vehicles per day. (id:60083)
Exp Realty
699 Ballycastle Crescent
Ottawa, Ontario
Welcome to 699 Ballycastle Crescent A Signature Estate in Emerald CreekNestled in the prestigious Emerald Creek Estates, this custom-built luxury home sits on one of the last premium lots in the community. Meticulously maintained, it offers an exceptional blend of elegance, functionality, and privacyan extraordinary opportunity in one of Ottawas most distinguished neighborhoods.Manicured landscaping and a stately façade create immediate curb appeal. Inside, the main level features grand yet welcoming spaces: formal living and dining rooms, a cozy family room with a wood-burning fireplace, and a gourmet chefs kitchen with granite countertops, premium appliances, and custom cabinetry. A dedicated bar and a bright four-season sunroom/den overlook your private backyard oasis, while a screened patio offers the perfect place to enjoy the outdoors without the worry of insects.Step outside to enjoy a heated saltwater pool, tranquil waterfall and fountain, and lush gardensall with no rear neighbors for ultimate privacy.Upstairs offers four spacious bedrooms, including two luxurious primary suites, each with spa-like en-suites and large walk-in closets. A full bathroom and laundry room add convenience.The fully finished walkout garden level is ideal for guests, teens, or multigenerational living. It features a large additional bedroom, a full bathroom, a second family room with a gas fireplace, and a built-in bar with a fridge and sink. With direct access to the backyard, this level is perfect for entertaining or creating a private in-law or teen retreat.Soaring ceilings, abundant natural light, and thoughtful architectural details create a timeless, upscale ambiance. Whether you embrace its current charm or envision personal updates, this home is a canvas for your dream lifestyle.A true luxury retreatdiscover it today. (id:60083)
RE/MAX Hallmark Realty Group
397 Montreal Road
Ottawa, Ontario
Exceptional Investment Opportunity in a Prime, High-Traffic Location! Don't miss your chance to own a versatile, stand-alone building with mixed-use zoning, perfectly positioned for maximum exposure and accessibility whether by foot, bike, transit, or car. This property offers a wide range of permitted uses, including retail, professional office, service commercial, residential, and institutional making it ideal for both owner-occupiers and investors alike. Currently used as a Chiropractor's office on main level and a vacant bachelor apartment upstairs. Alternatively, take advantage of its redevelopment potential to unlock even greater value in this dynamic location. (id:60083)
Sutton Group - Ottawa Realty
1980 Ogilvie Road
Ottawa, Ontario
Excellent Dry Cleaning Business with great traffic. Business is located inside the Loblaws (Ogilvie & Blair), successfully operating, with regular clients for more than 18 years. Great potential for making addition income for those familiar with alteration / tailoring. Rent $750+Tax includes Heating / Cooling/ Electricity. (id:60083)
Details Realty Inc.
19604 Opeongo Line
Madawaska Valley, Ontario
Prime Development Opportunity in Barrys Bay on a vacant corner lot, perfectly situated in the heart of Barrys Bay - a rapidly growing and evolving countryside waterfront community. With a steadily increasing population, this location offers a prime opportunity for development. Building plans are available for a 188.54 SQ M structure featuring, two commercial spaces designed for Group E & D occupancy. An upper floor with two residential units, each boasting a thoughtfully designed 2-bedroom, 1-bath layout. All the groundwork has been completed for this project. Zoning, site plan approvals, and surveys are finalized. Positioned along the Highway 60 corridor, this lot provides excellent visibility and accessibility, connecting Eastern Ontario to the Muskoka region and Southwestern Ontario. With all the heavy lifting done, this project is ready for its next visionary investor to bring it to life. Comprehensive documentation is available upon request with a signed confidentiality agreement and serious offer. Don't miss this chance to invest in Barry's Bay promising future! (id:60083)
Exp Realty
2501 Kearns Way
Ottawa, Ontario
Welcome to this extraordinary 6-bedroom, 4-bathroom luxury bungalow, nestled on approx. 29 acres of breathtaking landscape, complete with its own spring-fed man-made lake, a heated saltwater pool, and a 6-car garage with heated floors & a car lift! Step inside to the welcoming foyer, where an open-concept design unfolds with gleaming cherry hardwood floors leading through the elegant living room, featuring a cozy fireplace, and a striking dining room perfect for hosting.The chefs kitchen is a showstopper, boasting gorgeous granite countertops, ample cabinetry, a center island with breakfast bar seating, and a sunlit eating area.The primary suite is a true sanctuary, offering serene lake views, a walk-in closet, and a spa-like 5-piece ensuite. Two spacious secondary bedrooms, a full bath, a convenient laundry room, and a versatile main-floor den, perfect as a home office or additional bedroom complete the main level.Downstairs, the fully finished basement is built for entertainment, featuring a stylish bar area and a spacious recreation room. Two additional bedrooms and another full bath provide flexible living options. Step outside to your own private resort-style oasis, where the heated saltwater pool and custom cabana overlook the stunning man-made lake, a perfect setting for relaxation and entertaining. This one-of-a-kind property offers luxury, privacy, and unparalleled outdoor beauty, truly a rare opportunity in Greely! (id:60083)
RE/MAX Absolute Walker Realty
64 Woodstone Crescent
Kingston, Ontario
Turnkey investment at an incredible price! This detached bungalow in a quiet city subdivision is currently operating as a fully tenanted rental rented by individual room, with excellent cash flow (details available) and tenants who keep the home in excellent condition. Recent renovations include two 4-pc upstairs bathrooms, including one ensuite (2021) Hot Water on Demand (2021) newer shingles (2020) as well as siding, eavestroughs, and downspouts (2022.) This house comes FULLY FURNISHED and with all appliances included, an investor's dream. Perfect addition to any portfolio or anyone seeking passive income! Immediate possession is available for buyer assuming all tenants. (id:60083)
Sutton Essential Realty
6637-B 506 Road
Frontenac, Ontario
Pastoral 127 acres with its own lake, offers extraordinary setting for off-grid living or your quintessential cozy cabin in the woods. Trails meander thru the land. And, you are adjacent to approx 370 acres of Crown Land. Enter the property from paved county road and escape into it's depths where peace and privacy exist. Nature enthusiasts will love this land. Listen to birds, watch wildlife and fish on your lake called Frog Lake. You also have many possible building sites. The land is ideal for hiking, kayaking, horse-back riding, off-road vehicles and picnics by the lake. Enjoy weekend getaways or perhaps a glamping site that attracts visitors looking to escape city life. With its natural beauty and versatile landscape, the 127 acres is a canvas for your dreams - offering sanctuary and hub for outdoor adventure. From the paved county road, a road is built to and thru the property. 30 mins Sharbot Lake. 90 mins Ottawa or Kingston. Must have Real Estate Agent present to enter the land. (id:60083)
Coldwell Banker First Ottawa Realty
43-45 Eccles Street W
Ottawa, Ontario
Owner Occupy or Keep it Leased. This is one of Ottawa's trendiest neighbourhoods with a tremendous amount of development. Lebreton Flats around the corner. Extremely well maintained 2 Storey Heritage Style Building with trendy office space, stand alone retail building and 11 parking spaces. In between Little Italy and Chinatown. One of Ottawa's best neighbourhoods located very close to downtown, Light Rail Transit, Highway's, Inter Provincial Bridges, and Ottawa Civic Hospital. The units are bright with loads of windows and high ceilings. Secure fob access and gorgeous architecture. (id:60083)
The Reps Brokerage
205 21 Road
Alfred And Plantagenet, Ontario
Your Dream Waterfront Escape, Minutes from Ottawa! Welcome to this stunning custom A-frame log home, offering the perfect blend of cottage charm and modern living all just a short drive from the city. Whether you're looking for a full-time residence or a weekend getaway, this move-in-ready home is designed to impress. Beautifully maintained and recently upgraded, this home features a newer metal roof, some new patio and front doors, and a fully finished walk-out basement with a spacious family room, office, full bathroom, and a large den currently used as a second bedroom. Stylish epoxy flooring completes the lower level. The main floor boasts a bright, open-concept living and dining area with panoramic river views, tinted upper windows, and power blinds. A cozy wood pellet stove keeps things warm and inviting. The custom kitchen features upgraded appliances and plenty of space for entertaining. Upstairs, the loft-style primary suite includes a luxurious ensuite bath with an air/waterjet Jacuzzi tub your personal spa retreat. Step out onto the expansive composite deck (40 x 8) or the ground-level patio to enjoy peace, privacy, and stunning views of the river. Additional features include: Combi boiler & furnace (2023) for radiant in-floor heating (garage & basement) Eco-Flo septic system Full water treatment system with reverse osmosis BBQ hookup & generator-ready setup 32' dock with access to navigable shoreline, just minutes from the Ottawa River, This unique property is a rare find offering tranquility, convenience, and the best of indoor/outdoor living. Dont miss your chance to own a true riverside retreat. 24 hrs irrevocable on all offers. (id:60083)
RE/MAX Hallmark Realty Group
1008 Wellington Street W
Ottawa, Ontario
Discover a rare investment opportunity in Ottawa’s revitalized Hintonburg neighborhood. This mixed-use property on Wellington Street West offers 6 commercial units over 10,185 sq.ft. of retail space and 11 residential units above, all fully occupied. With over 140 feet of prime frontage, this property is the largest site between Parkdale and Somerset Street West, covering approximately 20,039 sq. ft.\r\n \r\nThe property generates a gross income of $586,658, with operating expenses of $228,965, producing a net operating income of $357,693. Its prime location provides easy access to Tunney’s Pasture, Bayview LRT Station, LeBreton Flats, and the Queensway via Parkdale Avenue. Zoned TM11, the property allows for diverse uses and a development height of 20 meters (65 feet), making it ideal for future residential intensification redevelopment. This property is a secure, lucrative investment offering steady rental income and significant growth potential in a vibrant, artistic community. (id:60083)
Acerta Realty Inc.
Solid Rock Realty
835 Montreal Road
Ottawa, Ontario
Investors/builders opportunity! LARGE 50' x 100' lot close to the Montfort Hospital & La Cite Collegiale. Building has newer roof (2014), ON Demand Hot Water System (2015), newer windows, Kitchen, floors & more!! The completely renovated and finished lower level is a walk-out. Rent out both units as apartments or offices! Zoning allows many commercial or mixed uses! Call today! The buyer shall change the zoning and all building processes at their own expense (id:60083)
Power Marketing Real Estate Inc.
562 Edison Avenue
Ottawa, Ontario
Here’s a rare opportunity to purchase a double lot in Highland Park at 562 Edison Ave, featuring a 66' frontage and 100' depth. Located in a highly desirable area, this lot offers immense potential for development. While the existing home is a tear down, the prime location near parks, schools, and amenities makes it perfect for building your dream home or a lucrative investment property. Don’t miss out on this exceptional real estate offering!, Flooring: Other (See Remarks) (id:60083)
Solid Rock Realty
94 Graham Lake Road
Front Of Yonge, Ontario
Your Perfect Summer Escape Awaits at 94 Graham Lake Road! Looking for a peaceful cottage getaway or a smart investment property with breathtaking lake views? Welcome to 94 Graham Lake Road a charming, fully furnished 2-bedroom cottage on Center Lake. Enjoy waterfront views right from your living room, or step outside to take in everything this property has to offer: a BBQ area and a cozy fire pit perfect for evening gatherings by the water. A shed is also included and could easily be converted into a guest bunkie for extra sleeping space (subject to permits). Whether you're ready to relax this summer or looking to generate rental income, this turnkey property is move-in ready and packed with potential. Conveniently located just one hour from Ottawa, 45 minutes from Kingston, and offering easy access to the 401 corridor, this is lakeside living at its finest. Dont miss this opportunity; your cottage life starts here! (id:60083)
Modern Brock Group Realty
466 Nelson Street
Ottawa, Ontario
A great investment opportunity is available in the heart of Ottawa with this five-unit building. Units 1-3 are spacious four bedrooms, unit 4 is a 3-bed unit and the penthouse features 2 bedroom all with in-unit laundry while unit offering convenience for all tenants. The building is fully occupied and includes 1 parking space. Situated close to Rideau Centre, the University of Ottawa, parks, and numerous attractions, this property is in one of the best rental areas in the city. Don't miss out on this chance to invest in a property that promises excellent returns in a prime location. 48 Hours notice for all showings & 48 hour irrevocable on all offers. **EXTRAS** Other in expenses are HWT Rental, Snow, garbage & lawn care. See attached for complete income and expenses. Capital expenditure statement will be provided upon request. Maintenance amount on MLS is estimated at 5% of income. (id:60083)
Exp Realty
2527 Old Montreal Road
Ottawa, Ontario
This exceptional property offers a versatile opportunity for professionals seeking a prime location with ample space. Currently operating as a physiotherapy office, the layout features several individual treatment rooms, a bright and welcoming waiting area, and a well-designed reception space. The generously sized kitchen provides functionality for staff, while two full bathrooms enhance convenience. A standout feature is the large detached garage, complemented by a covered parking area perfect for added functionality and convenience. A brand new well has been dug, complete with all new equipment, ensuring reliable water supply and peace of mind for years to come. Beyond the main building, you'll find a substantial parcel of land at the rear, ideal for expanding parking capacity or future development potential. Nestled in the heart of charming Cumberland Village, just off Highway 174, this property combines visibility and accessibility. It offers the perfect setup for professionals such as lawyers, mortgage brokers, medical practitioners, or any business seeking a polished and practical workspace. Don't miss out on this rare opportunity to establish your practice or business in this sought-after location! (id:60083)
RE/MAX Hallmark Realty Group
2527 Old Montreal Road
Ottawa, Ontario
. (id:60083)
RE/MAX Hallmark Realty Group
66 Samantha Crescent
Petawawa, Ontario
*Not yet constructed and photos are of a similar model. This new version is approximately 2 feet wider than Legacy Homes' previous two storey townhome model.* This end-unit modern three bedroom, three bathroom townhouse is ideal for someone looking for quality finishes and style, whether to owner occupy or as an investment property. The durable vinyl plank flooring and custom cabinetry add a touch of luxury. This home offers the convenience of an attached garage, main floor powder room, and easy access to the backyard via the 8 x 10' deck just off of the dining room. The open concept main floor living space is filled with natural light thanks to large windows. The upper level is host to three bedrooms including a primary suite with 3 piece ensuite bathroom and walk-in closet, as well as an additional full bathroom. A laundry room with upper cabinetry and a large linen closet complete this level. The lower level has a spacious family room as well as a large storage area. This lovely home is close to Garrison Petawawa and a short commute to Highway 17 and CNL. (id:60083)
RE/MAX Pembroke Realty Ltd.
68 Samantha Crescent
Petawawa, Ontario
*Not yet constructed and photos are of a similar model. This new version is approximately 2 feet wider than Legacy Homes' previous two storey townhome model.* This modern three bedroom, three bathroom townhouse is ideal for someone looking for quality finishes and style, whether to owner occupy or as an investment property. The durable vinyl plank flooring and custom cabinetry add a touch of luxury. This home offers the convenience of an attached garage, main floor powder room, and easy access to the backyard via the 8x10' deck just off of the dining room.The open concept main floor living space is filled with natural light thanks to large windows. The upper level is host to three bedrooms includinga primary suite with 3 piece ensuite bathroom and walk-in closet, as well as an additional full bathroom. A laundry room with upper cabinetryand a large linen closet complete this level. The lower level has a spacious family room as well as a large storage area. This lovely home is close to Garrison Petawawa and a short commute to Highway 17 and CNL (id:60083)
RE/MAX Pembroke Realty Ltd.
70 Samantha Crescent
Petawawa, Ontario
*Not yet constructed and photos are of a similar model. This new version is approximately 2 feet wider than Legacy Homes' previous two storey townhome model.* This modern three bedroom, three bathroom townhouse is ideal for someone looking for quality finishes and style, whether to owner occupy or as an investment property. The durable vinyl plank flooring and custom cabinetry add a touch of luxury. This home offers the convenience of an attached garage, main floor powder room, and easy access to the backyard via the deck just off of the dining room.The open concept main floor living space is filled with natural light thanks to large windows. The upper level is host to three bedrooms includinga primary suite with 3 piece ensuite bathroom and walk-in closet, as well as an additional full bathroom. A laundry room with upper cabinetryand a large linen closet complete this level. The lower level has a spacious family room as well as a large storage area. This lovely home is close to Garrison Petawawa and a short commute to Highway 17 and CNL. (id:60083)
RE/MAX Pembroke Realty Ltd.
1991 Finch-Winchester Boundary Road
North Stormont, Ontario
Presenting a unique multi-generational opportunity on 96 sprawling acres, w/25 acres of cultivatable land. This property boasts 2 homes, ideal for family living or business ventures. The 1st home is a beautifully renovated 2-storey residence, offering modern amenities & comfort, w/all appliances & an interior inground pool, ideal for year-round relaxation. The home is bathed in plenty of natural light, creating a warm & inviting atmosphere throughout. Numerous upgrades have been made to ensure this property is well-prepared for long-term use. The 2nd home, built in 2022, is a charming detached 1-bedroom, 1-bathroom bungalow featuring ceramic & laminate flooring, complete w/a double garage. Additionally, this property includes a double car garage w/a loft & bathroom, powered by its own system, & a massive 100x40 garage/shop, w/a 40x50 radiant heated section. Dont miss this versatile & expansive property, offering endless possibilities for farming, family living or business ventures!, Flooring: Ceramic, Flooring: Laminate (id:60083)
Exit Realty Matrix
31 King Street
Brockville, Ontario
Looking to own a piece of Brockville's history? Why not invest in one of our City's most well known treasures? Tait's Fresh Start Bakery and Deli has been a local known name since 1908. Boasting 4000 sq ft this is not just your average bakery. The Deli offers delicious dishes well known to many of our locals and visiting tourists. Enjoy this experience year round with ample tables to seat your party indoors but wait...during the summer your can also enjoy outdoor patio dining while your take a break from enjoying Brockville's downtown offerings. Whether it be fresh bread, sweets, coffee, deli sandwiches, frozen dinners or catering, this bakery does it all. As well, fresh goods are baked daily and can be purchased in local grocery stores adding to Tait's portfolio of successful endeavours. But now it is time. This iconic establishment is looking to welcome a new owner to continue this successful journey. Full list of chattels included in document section or can be requested through the listing broker. Contact the listing Broker for an outline of what this passionate, successful business owner has to offer. (id:60083)
RE/MAX Hallmark Realty Group
73 Kenyon Street E
North Glengarry, Ontario
Welcome to 73 Kenyon Street East in Alexandria. Modern 8-unit building featuring spacious 2-bedroom units, each boasting its own exterior entrance & the added convenience of a private balcony/terrace. Situated in the charming town of Alexandria, residents enjoy a convenient location & a strong sense of community. Alexandria's advantageous location provides easy access to neighboring cities & a thriving local job market with opportunities in agriculture, manufacturing, healthcare, retail, education, & transportation sectors. Each unit is equipped with a forced air gas furnace and electric hot water tank, with tenants paying their own utility costs. Investors will appreciate the potential for rental income & value appreciation in Alexandria. Constructed in 2018, these buildings offer modern features, durability, & energy efficiency. As the rental market evolves, there is an opportunity to adjust rents and maximize returns. Don't miss out on the chance to be part of Alexandria's growth. (id:60083)
Exp Realty
12082 Land O'nod Road
Merrickville-Wolford, Ontario
A wonderful treed five-acre lot on a quiet maintained road perfect to build your dream home in the country or have a weekend escape spot with a cozy cabin or tiny home. Culvert and driveway permit have been acquired and paid for; just choose where you want the entrance. Civic address allotted and on the property. The property is located within short commuting distances from North Augusta, Merrickville, Kemptville, Smiths Falls, Brockville and Spencerville. An hour commute to Ottawa with highway access. Survey available. Hydro nearby. Merrickville-Wolford permits Solar. Well and Septic approved. Just a short drive to North Augusta and Merrickville for shopping and recreation and Kemptville and Smiths Falls for hospitals and all the amenities. Sold Conditionally (id:60083)
Century 21 River's Edge Ltd
2407 County Road 46 Road
Elizabethtown-Kitley, Ontario
This property offers two modern buildings, on 1.4 acre lot, with drilled well & septic system, accessed by paved public road, minutes from 401 exit & City of Brockville. The 4,000 sq ft building with steel roof dates from 1989 & has been used as an automotive repair shop. All interior walls can be removed. Cement flooring. Divided into front office, 2 piece washroom, power room (3 phase power) engine assembly room, tear down room, machine shop & welding dyno shop with 10 ft overhead door, 11 ft ceiling height throughout. Fully insulated & using NEWMAC wood/oil furnace (approx 9 yrs old, new oil tank 2025), with a window A/C unit in the clean room. The adjacent steel Quonset building is 60' x 40' with 14' high x 12' wide overhead door & a man door. Natural light, cement floor. Land & Buildings for sale, any equipment in place to be negotiated separately. Clean Phase 2 Environmental Study in 2024. Current Zoning: Standard Industrial, properties not specifically identified by other Industrial Property Codes. (id:60083)
Royal LePage Proalliance Realty
8875 Cty Rd 15 Road
Augusta, Ontario
Something very unique here, as you enter the village of North Augusta a property with over 4 acres of land! The hydro has been disconnected, there is a dug well that is being decommissioned. A great project in a great location! A large barn is included and the acreage runs behind the existing properties to an unopen road allowance, an irregular lot. A peace of history to restore with land to enjoy or re-develop- Potential project. Flooring: Softwood (id:60083)
Homelife/dlk Real Estate Ltd
23 Gore Street E
Perth, Ontario
STONE 7-UNIT IN THE HEART OF ALL THE ACTIVITIES IN HISTORIC CENTRAL DOWNTOWN PERTH,HIGH VISIBILITY & HIGH TRAFFIC LOCATION IN A HIGH TRAFFIC HERITAGE TOURIST TOWN,4 APTS & 3 RETAIL STREET LEVEL SPACES, 1 BLOCK TO THE TAY CANAL WHICH FLOWS INTO THE WORLD HERITAGE SITE RIDEAU CANAL,2 BLOCKS TO STEWART PARK THE WEDDING CAPITAL PARK OF ONTARIO WITH A MULTITUDE OF YEARLY FESTIVALS,TREMENDOUS UPSIDE POTENTIAL IN THE RENTAL INCOME WITH THE APTS BEING GROSSLY UNDER RENTED,CLOSE TO THE OLDEST GOLF COURSE IN CANADA-THE LINKS O TAY GOLF COURSE,2 BLOCKS TO THE BEST WESTERN HOTEL,LARGE UNITS WITH UNIQUE LAYOUTS, VERY HIGH WALKSCORE BEING CLOSE TO ALL THE AMENITIES LIKE RETAIL STORES & RESTAURANTS & BANKS,PERTH ALSO HAS ONE OF THE BEST HOSPITALS IN ONTARIO LOCATED A FEW BLOCKS FROM THE DOWNTOWN,40% OF PERTH RESIDENTS ARE RETIRED & THESE RETIREES MAKE EXCELLENT TENANTS. (id:60083)
RE/MAX Hallmark Realty Group
L 10/11 Hollie Drive
Lanark Highlands, Ontario
Located in a quaint subdivision in McDonalds Corners is this inviting lot to build your new home. This is a beautiful area with plenty to do from boating, swimming, fishing and the K & P trail. There is a general store in McDonalds Corners or you are 12 minutes to Lanark Village where you have a grocery store, pharmacy and LCBO or 20 minutes to Perth. You are also approx., 45 minutes to Calabogie for excellent skiing in winter or for camping in the summer. Or enjoy the deeded access to Dalhousie Lake just down the road from your new home. Deeded access to be verified by buyer. (id:60083)
Royal LePage Integrity Realty
Lot 15 Hollie Drive
Lanark Highlands, Ontario
Located in a quaint subdivision in McDonalds Corners is this inviting lot to build your new home. This is a beautiful area with plenty to do from boating, swimming, fishing and the K & P trail. There is a general store in McDonalds Corners or you are 12 minutes to Lanark Village where you have a grocery store, pharmacy and LCBO or 20 minutes to Perth. You are also approx., 45 minutes to Calabogie for excellent skiing in winter or for camping in the summer. Or enjoy the deeded access to Dalhousie Lake just down the road from your new home. Deeded access to be verified by buyer. (id:60083)
Royal LePage Integrity Realty
170 Bay Street
Russell, Ontario
Discover an exceptional real estate opportunity in Embrun! This meticulously maintained property, located just off the main street in the village core, offers two commercial units (salon + studio) and one residential unit with a lot of opportunities awaiting. With separate entrances and full occupancy, this property is a prime investment. Enjoy the convenience of 25+ parking spaces and easy access to well established businesses and amenities. The modern exterior and interior design add a touch of sophistication which makes it ideal for investors or entrepreneurs seeking a thriving business location. Don't miss out on this Embrun gem, with proximity to the Capital city!, Flooring: Ceramic, Flooring: Laminate, Flooring: Mixed (id:60083)
Royal LePage Performance Realty
407 St Philippe Street
Alfred And Plantagenet, Ontario
This spacious 96 ft x 226.66 ft vacant lot offers a rare opportunity for investors and developers alike. Perfectly situated on the main road in Alfred, its just a short walk to shops, schools, restaurants, and all essential amenities. Zoned for residential use, this lot presents the potential to build up to 12 residential units, making it ideal for a multi-family project or rental investment. Enjoy the convenience of municipal water and sewer services already available at the lot line.Whether you're looking to expand your real estate portfolio or build a thriving residential community, this centrally located lot is full of potential.Don't miss your chance to invest in one of Alfred's most promising properties! (id:60083)
RE/MAX Delta Realty
2 Gore Street E
Perth, Ontario
CIRCA 1880 STONE RETAIL BUILDING IN THE HEART OF ALL THE ACTIVITIES IN HISTORIC CENTRAL DOWNTOWN PERTH,HIGH VISIBILITY & HIGH TRAFFIC LOCATION IN A HIGH TRAFFIC HERITAGE TOURIST TOWN,2 BLOCKS TO THE TAY CANAL WHICH FLOWS INTO THE WORLD HERITAGE SITE RIDEAU CANAL,3 BLOCKS TO STEWART PARK THE WEDDING CAPITAL PARK OF ONTARIO WITH A MULTITUDE OF YEARLY FESTIVALS,TREMENDOUS UPSIDE POTENTIAL IN THE RENTAL INCOME WITH THE 2nd & 3rd FLRS BEING VACANT,CLOSE TO THE OLDEST GOLF COURSE IN CANADA-THE LINKS O TAY GOLF COURSE,1 BLOCK TO THE BEST WESTERN HOTEL,VERY HIGH WALKSCORE BEING CLOSE TO ALL THE AMENITIES LIKE OTHER RETAIL STORES & RESTAURANTS & BANKS,PERTH ALSO HAS ONE OF THE BEST HOSPITALS IN ONTARIO LOCATED A FEW BLOCKS FROM THE DOWNTOWN,PERTH HAS BEEN VOTED THE PRETTIEST TOWN IN ONTARIO,40% OF PERTH RESIDENTS ARE RETIRED & THESE RETIREES MAKE EXCELLENT TENANTS IN THE EVENT THE 2nd & 3rd FLRS WERE TURNED INTO APTS,OR TURN THE 2nd & 3rd FLRS INTO CONDOS TO CREATE REVENUE PRODUCING REAL ESTATE (id:60083)
RE/MAX Hallmark Realty Group
1271 Field Street
Ottawa, Ontario
One of Kind, 4 bedroom, 5 bath detached home located in Sought after Bel-Air Park on large lot backing onto Greenspace! This home was rebuilt in 2015 and provides multiple possibilities as a family home, in-law potential and/or rental income. Features 4 bedrooms all with ensuite baths, laundry on main & 2nd floor, unspoiled basement with great potential, 400 amp service, 2 hot water tanks (2015), 2 furnaces (2015), , 2 air conditioners (2015); Air Exchanger (2015); Gas Stove with Grill (Monogram), Pella Windows are Stained Clear Pine, double glazed, Doors are also Pella with Fiberglass Insulation, Roof offers 35 Year Shingles (2015); Fantastic chef's kitchen with built-in Stainless Steal appliances, Large pantry, large island with breakfast bar & Brazilian granite counters (with Mica and Agate Embedded), 2 x 2 Porcelain Tile with in floor heating with a Walnut Look Porcelain Border; Main floor primary bedroom offers 4" Width Black walnut flooring, beautiful Brazillian Granite accent wall with electric fireplace, walk in closet & ensuite bath with double sinks, heated flooring; pot lighting, plenty of natural light; crown moulding in Living Room; Main Floor Laundry offers a Sink with Water and Hand Shower - Great to wash a small dog - See Attached Sheet giving more Details of the Home; Close to pond, trails & lookouts, walking distance to bus station, transit, College Square, schools, parks & Algonquin College. (id:60083)
Right At Home Realty
54945 Vienna Lane
Bayham, Ontario
This outdoorsy retreat is a perfect option for the aspiring homesteader/hobby farmer/entrepreneur. This property has been an oasis for many and is ready to be transferred to someone who feels the call to provide for family, friends, and community. The home is a large, brick, ranch-style house with 5 bedrooms, 2.5 bathrooms, 2 kitchens, and a large recreational room above the 3+ car garage. Current outbuildings include a few chicken coops, a few insulated 8'x12' dog kennels with electricity and water, a 40' storage container with electricity, and multiple paddocks with basic shelters for cows etc. Explore the 75 acres of woods with meandering trails and ravines, former home to a horseback riding business, and host to at least one rustic wedding of 300+ people. Although tucked away securely in the country, the acreage is located 5 minutes away from the charming village of Port Burwell, a quaint tourist gem with well-maintained beaches. Any business would do well in this location, with lots of room for expansion. (id:60083)
Comfree
7 Frank Davis Street
Mississippi Mills, Ontario
Outstanding opportunity. Prime Business Park lots in the Friendly Town of Almonte. Located in Mississippi Mills these newly created lots range in size from approx. 1 acre to 1.48 acres & offer a blank slate to build what you need to grow your business. The lands are branded Employment Lands (Zoned E1) & are being sold by the Municipality. Almonte is the perfect town to source and attract employees to help your business move to the next level. Located on the Mississippi River, Almonte is 20 Minutes to Kanata & 35 minutes to downtown Ottawa. Time to grow? Time to become part of the Almonte Business Community. (id:60083)
Innovation Realty Ltd.
8 Frank Davis Street
Mississippi Mills, Ontario
Outstanding opportunity. Prime Business Park lots in the Friendly Town of Almonte. Located in Mississippi Mills these newly created lots range in size from approx. 1 acre to 1.48 acres & offer a blank slate to build what you need to grow your business. The lands are branded Employment Lands (Zoned E1) & are being sold by the Municipality. Almonte is the perfect town to source and attract employees to help your business move to the next level. Located on the Mississippi River, Almonte is 20 Minutes to Kanata & 35 minutes to downtown Ottawa. Time to grow? Time to become part of the Almonte Business Community. (id:60083)
Innovation Realty Ltd.
12 Frank Davis Street
Mississippi Mills, Ontario
Outstanding opportunity. Prime Business Park lots in the Friendly Town of Almonte. Located in Mississippi Mills these newly created lots range in size from approx. 1 acre to 1.48 acres & offer a blank slate to build what you need to grow your business. The lands are branded Employment Lands (Zoned E1) & are being sold by the Municipality. Almonte is the perfect town to source and attract employees to help your business move to the next level. Located on the Mississippi River, Almonte is 20 Minutes to Kanata & 35 minutes to downtown Ottawa. Time to grow? Time to become part of the Almonte Business Community. (id:60083)
Innovation Realty Ltd.
1 Frank Davis Street
Mississippi Mills, Ontario
Outstanding opportunity. Prime Business Park lots in the Friendly Town of Almonte. Located in Mississippi Mills these newly created lots range in size from approx. 1 acre to 1.48 acres & offer a blank slate to build what you need to grow your business. The lands are branded Employment Lands (Zoned E1) & are being sold by the Municipality. Almonte is the perfect town to source and attract employees to help your business move to the next level. Located on the Mississippi River, Almonte is 20 Minutes to Kanata & 35 minutes to downtown Ottawa. Time to grow? Time to become part of the Almonte Business Community. (id:60083)
Innovation Realty Ltd.
2 Frank Davis Street
Mississippi Mills, Ontario
Outstanding opportunity. Prime Business Park lots in the Friendly Town of Almonte. Located in Mississippi Mills these newly created lots range in size from approx. 1 acre to 1.48 acres & offer a blank slate to build what you need to grow your business. The lands are branded Employment Lands (Zoned E1) & are being sold by the Municipality. Almonte is the perfect town to source and attract employees to help your business move to the next level. Located on the Mississippi River, Almonte is 20 Minutes to Kanata & 35 minutes to downtown Ottawa. Time to grow? Time to become part of the Almonte Business Community. (id:60083)
Innovation Realty Ltd.


