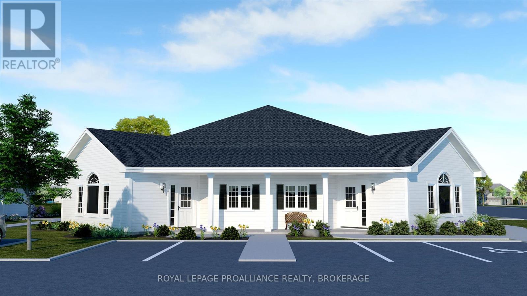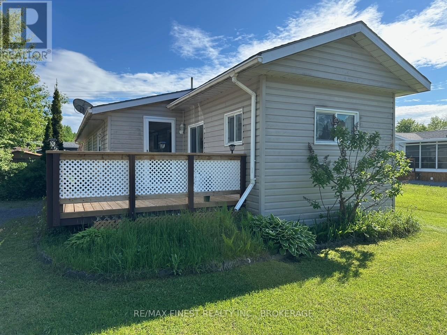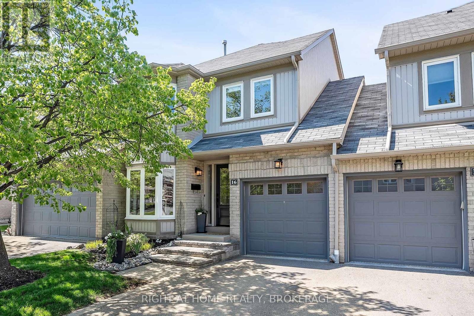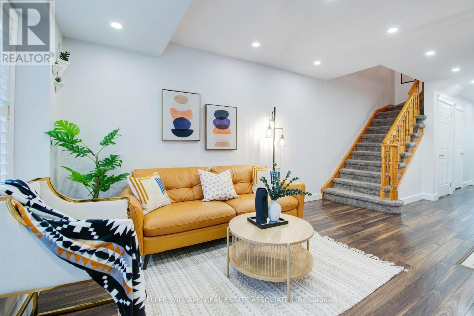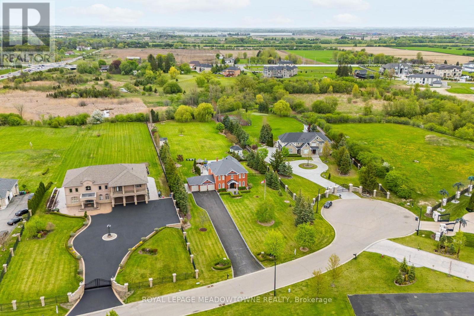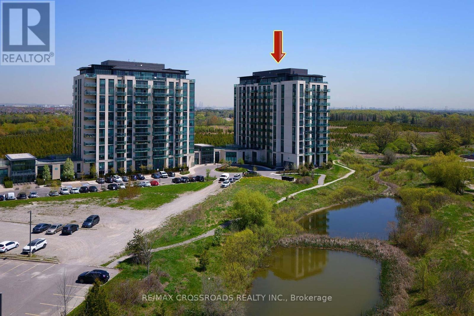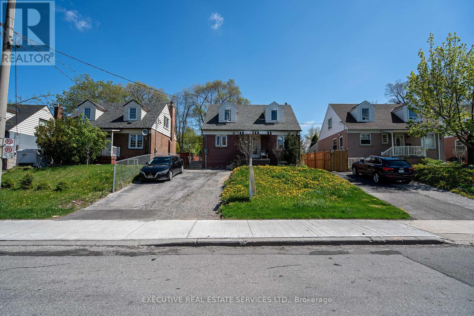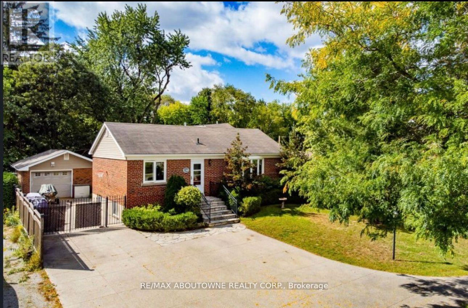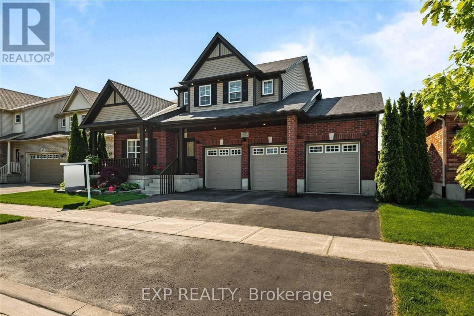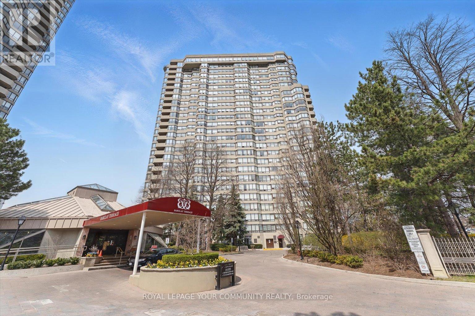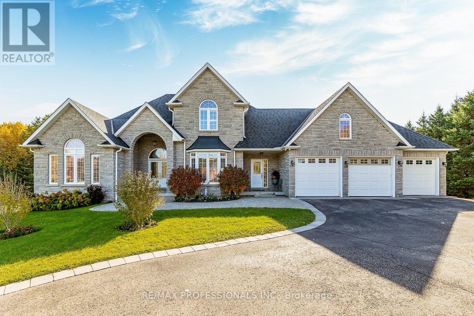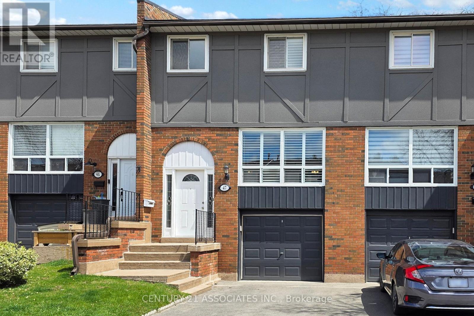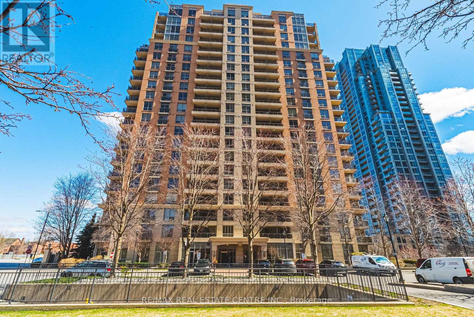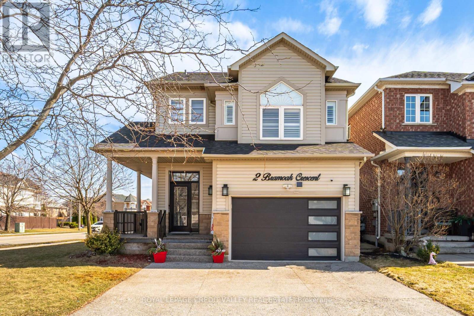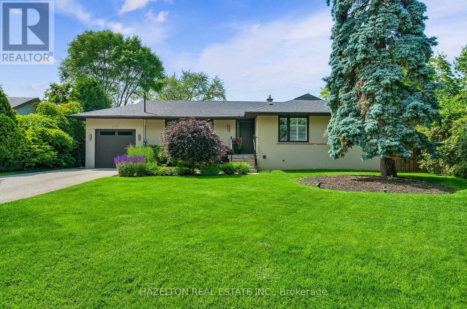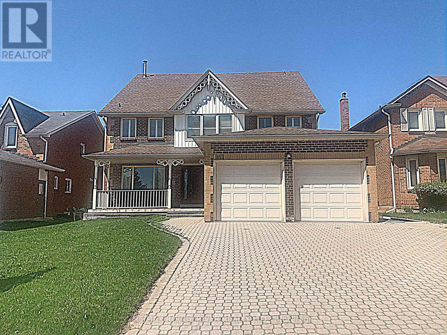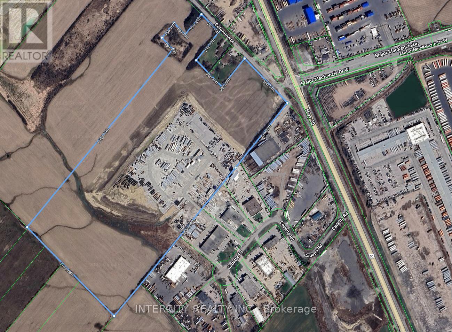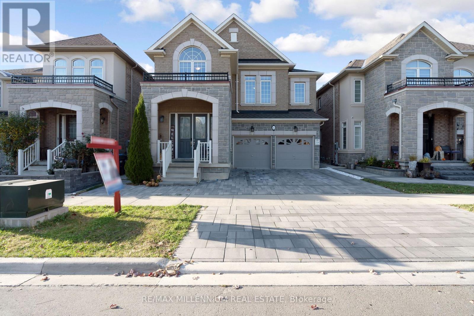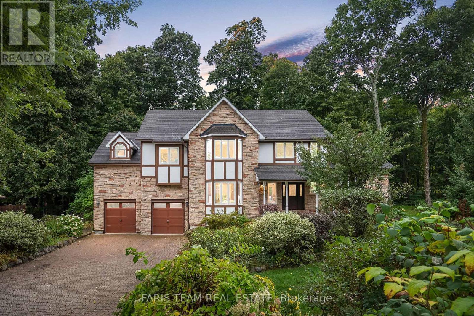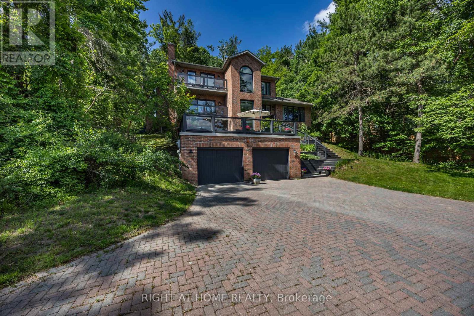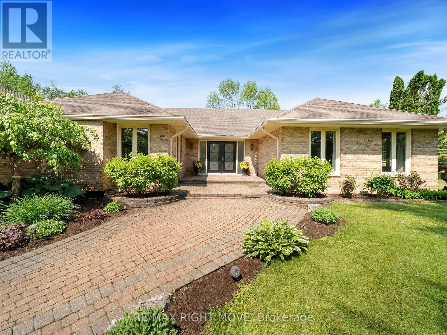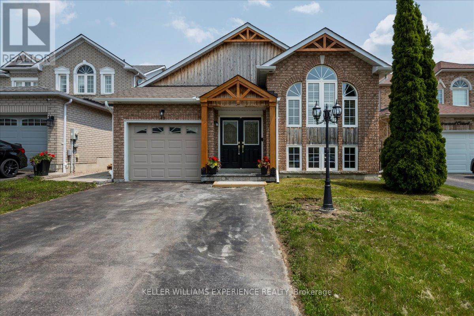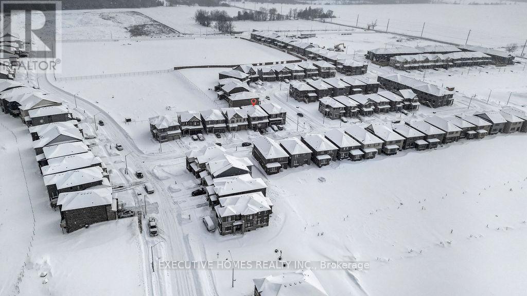4 Lowry Place
Loyalist, Ontario
Welcome to Lakeside Gardens, an adult lifestyle condominium community built by Brookland Fine Homes. A stylish and bright two bedroom corner unit garden home featuring 9 ft main floor ceilings and open concept layout. Offering all the modern conveniences that today's savvy downsizers desire in a more simplified lifestyle. Shaker style kitchen with a peninsula island. Dining space open to great room with abundant natural light. Spacious full main bath with large vanity and one piece tub/shower. In-suite laundry room and mechanical room. Low maintenance exteriors and you can make grounds keeping and snow removal a thig of the past with these efficient condo garden homes. One on grade parking space included. (id:60083)
Royal LePage Proalliance Realty
4425 Front Street
Frontenac, Ontario
Welcome to Meadowwoods Park , adult living in Verona. Well maintained 3 bedroom mobile home is turnkey and ready for your enjoyment. Escape to this quite community lifestyle. Close to all small town amenities, lakes and Rivendell 18 hole golf course. This is a great way to downsize your lifestyle, while still enjoying rural living. (id:60083)
RE/MAX Finest Realty Inc.
16 - 3420 South Millway
Mississauga, Ontario
Welcome to 16-3420 South Millway in the highly coveted community of Erin Mills, Mississauga. This home is conveniently located only steps to the scenic walking trails of Sawmill Creek, highly rated schools, University of Toronto (Mississauga Campus), Credit Valley Hospital, endless amenities, transit and quick access to the QEW, 403 and 407. Approaching the home, you can't help but appreciate the curb appeal with designer select stone landscaping, beautiful gardens, a lovely blend of brick and siding coupled with new windows, garage door and entry door system. Entering the home, you're greeted with a renovated main floor featuring a modern kitchen with eat in breakfast area, hand scraped hardwood flooring, a large living room with fireplace and a formal dining room with a walk-out to the yard. The kitchen features modern finishings including quartz counter tops, plenty of cabinetry, stainless steel appliances and a chic backsplash. Other upgrades include high profile baseboards, crown moulding and tasteful wainscotting. The main level also features a centrally located powder room and a large double closet. Heading upstairs you'll find three generously sized bedrooms, two full bathrooms and a linen closet. The primary bedroom offers his and hers closets and a newly renovated 4-pc bath with custom built cabinetry, a deep tub and separate standup shower. Bedrooms 2 and 3 both offer large double closets and all three rooms feature tastefully selected laminate flooring. Continuing down to the basement you'll find a large rec room ideal for additional family space, a separate office and a large utility room/workshop providing additional storage and laundry. The rear yard offers lovely landscaping, new fencing and a great place for the family to enjoy the outdoors. The Enclave community also features a centrally located outdoor private pool for residents and guests exclusive use. (id:60083)
Right At Home Realty
18 Ingleview Drive
Caledon, Ontario
Step into refined living in one of Caledon's most picturesque & private pockets. This enchanting Tudor-inspired residence blends timeless architecture with modern sophistication, featuring 4 spacious bedrooms , 3 luxurious bathrooms, and a rare position backing directly onto the peaceful Credit River. Enjoy the serene sounds of nature and uninterrupted views of the Niagara Escarpment your own slice of scenic paradise. The heart of the home is a chef's dream: a custom-designed gourmet kitchen adorned with premium finishes and high-end appliances, perfect for both casual meals and elegant entertaining. Multiple fireplaces infuse warmth and charm throughout, while the spa-like bathrooms invite daily indulgence with upscale materials and design. Rich hardwood flooring, detailed wainscoting, and classic crown molding set a tone of elevated comfort, enhanced further by striking stone feature walls that anchor the homes traditional character. Whether you're hosting guests in the elegant formal living areas or enjoying a relaxed evening in the distinctive pub-style wet bar, the layout offers endless versatility. Step outside to the expansive cedar deck and take in the panoramic natural views, with a tranquil pathway leading directly to the Credit River, ideal for peaceful walks, reflection, or riverside gatherings. This is more than a home; its a lifestyle offering the perfect balance of luxury, nature, and seclusion in one of Caledon's most desirable settings. (id:60083)
RE/MAX Premier The Op Team
41 Dominion Gardens Drive
Halton Hills, Ontario
Step into refined living in this exquisite, move-in-ready townhouse nestled in the heart of the welcoming Dominion Gardens neighborhood. Freshly painted and thoughtfully updated, the bright, open-concept main floor dazzles with sleek stainless steel appliances, contemporary LED pot lights, and stylish modern fixtures. Elevated by timeless Craftsman-style trim, baseboards, and crown moulding, every detail exudes sophistication and warmth. This Home is fully upgraded with high end SS appliances, energy saving Heat Pump & Furnace (2024). Perfectly positioned directly across from the scenic Dominion Gardens Park, this home offers unparalleled access to a family-friendly oasis featuring a splash pad, sprawling green spaces, a tranquil pond, and paved walking trails. Just a leisurely 10-minute stroll to the GO Train and a 20-minute walk to the enchanting downtown Georgetown, with its charming shops and eateries, convenience meets community in this serene setting. Situated on a peaceful street with delightful neighbors, this townhouse is more than a home, its a lifestyle. Move in and let your story unfold. (id:60083)
Keller Williams Real Estate Associates
12 Everglade Drive
Brampton, Ontario
Summer sorted! Imagine private swimming lessons right in your own backyard, saving you trips to crowded public pools. This exceptional home sits on an approx. 2-acre ravine lot on a quiet cul-de-sac, nestled in the sought-after Castlemore Estates in Toronto Gore Rural Estates recently ranked a top 3 place to buy in the GTA. The fully fenced yard, complete with a saltwater pool and hot tub, is perfect for family fun and ideal for hosting unforgettable gatherings. Plus, you'll enjoy the utmost privacy this stunning ravine setting provides. Inside, sunlight fills this family-friendly home. The main floor features a private office, cozy living room with a gas fireplace, and an elegant dining room. The chef-inspired kitchen boasts quartz countertops, a large center island, dual ovens, a walk-in pantry, and a study nook. The family room opens to a covered outdoor patio with skylights, great for year-round enjoyment. A mudroom with laundry, garage access, and a stylish powder room complete the main level. Upstairs, the luxurious primary suite offers a walk-in closet, stunning sunroom with vaulted ceilings and a gas fireplace, and a 5-piece ensuite. Three more spacious bedrooms each have walk-in closets, with two full baths, including a Jack and Jill layout. The full, unfinished basement is ready for your dream design. This home offers luxury, privacy, and convenience. Don't miss this opportunity schedule your private showing today! (id:60083)
Royal LePage Meadowtowne Realty
306 - 32 Tannery Street
Mississauga, Ontario
Location ! Location ! Location ! Fabulous 1,012 sq ft carefree condo living in Tannery Square ! 2 bed plus den,2 baths, open concept Living area & in-suite laundry. Steps to restaurants, banks, bars, public transit and shops in trendy downtown Streetsville. Brand new Washer, and Stove. Newer High efficiency furnace, Maintenance fee includes water, building insurance, Common Elements and two car tandem owned Parking. Plenty of surface visitor parking, super quiet building, short bus ride to University of Toronto's Mississauga campus. (id:60083)
Intercity Realty Inc.
206 - 65 Yorkland Boulevard
Brampton, Ontario
Welcome to the highly sought-after Cocoon Condos, where contemporary city living meets the serenity of nature. This spacious and thoughtfully designed 2-bedroom plus den, 2-bathroom suite offers a perfect blend of style, functionality, and comfort. Situated in a prime Brampton location, this residence is just minutes from major highways, essential amenities, shopping, dining, parks, and public transit, making it ideal for both commuters and those seeking everyday convenience. Nature lovers will appreciate the nearby conservation walking trails, offering a peaceful escape just steps from home. Residents of Cocoon Condos enjoy access to an impressive array of amenities including two fully equipped fitness centres, two stylish party rooms, two guest suites for visiting friends and family, and a dedicated pet spa for animal lovers. This condo provides the perfect combination of comfort, lifestyle, and location, offering an exceptional living experience in one of Bramptons most desirable communities. SEE ADDITIONAL REMARKS TO DATA FORM. Some photos are virtually staged. (id:60083)
RE/MAX Crossroads Realty Inc.
49 Trethewey Drive
Toronto, Ontario
Welcome to 49 Trethewey Drive A Rare and Exciting Opportunity in a Rapidly Growing Community!This well-maintained, solid brick home sits on an oversized 46 x 110 ft (approx.) lot, offering exceptional potential for homeowners, investors, and developers alike. Whether you're looking to move in, renovate, or expand, this property checks all the boxes.The main level features generously sized rooms with a practical layout and plenty of natural light throughout. The bright and inviting family room is perfect for relaxing or entertaining. The kitchen comes equipped with upgraded appliances, adding convenience and value to this move-in-ready home.A separate side entrance leads to the spacious basement, which includes a rough-in for a washroomideal for creating a secondary suite or in-law apartment, providing excellent income potential or multi-generational living options. The home also features a 200 AMP electrical panel upgrade, giving you peace of mind and capacity for future enhancements.Step outside to enjoy the large front and backyard, offering ample space for outdoor activities, gardening, or future expansion. The property is located in a vibrant, family-friendly neighbourhood that is seeing significant development and transformation, making this a smart long-term investment.Unbeatable location close to all essential amenities: Walking distance to schools, parks, places of worship, grocery stores, and recreation centres Easy access to transit and major roadways A community rich in culture and convenience. Don't miss your chance to own a prime piece of real estate in one of the city's up-and-coming areas. Endless possibilities await at 49 Trethewey Drive! (id:60083)
Executive Real Estate Services Ltd.
550 Fourth Line
Oakville, Ontario
Exceptionally maintained 4-bedroom bungalow in the prestigious Bronte East community, surrounded by multi-million dollar homes. This rare find features a spacious addition, an oversized lot, and an extra-wide driveway. The detached garage complements the expansive backyard, offering endless possibilities. Inside, hardwood floors flow throughout, enhancing the warmth and elegance of the home. The inviting kitchen boasts stainless steel appliances, ample storage, and a functional layout, perfect for culinary enthusiasts. A separate dining room provides an ideal space for entertaining, while the bright living room opens seamlessly to the backyard. The loft includes a private bedroom and a 3-piece bath, adding flexibility to the layout. The finished basement offers an additional bedroom and a 3-piece bath. The huge backyard features a garden shed and plenty of space for outdoor enjoyment. Conveniently located near the GO Station, Lake Ontario, Hwy 403, schools, parks, transit, and shopping. (id:60083)
RE/MAX Aboutowne Realty Corp.
65 Buena Vista Drive
Orangeville, Ontario
Your perfect summer awaits at 65 Buena Vista Drive, one of Orangeville's most sought-after streets for families. This incredible home features your dream backyard with inground pool and outdoor kitchen with pizza oven, TV and entertainment space. While inside you'll find 4 bedrooms including your private primary suite, open concept living spaces with stunning custom features, soaring ceilings and incredible views of the property through the oversize windows. As you enter off the front porch you are welcomed home in the front entry with coat closet and views of the beautiful features of your open concept main floor. The living room has high ceilings leading up to the loft upstairs, hardwood floors and lots of light coming in through the large windows. The back half of the main floor features the stunning kitchen, with undermount sink overlooking the pool, quartz countertops, undercabinet lights and stainless steel appliances including double wall oven. Kitchen is open to the family room with walkout to the backyard, beautiful gas fireplace, pot lights, hardwood floors and the beautiful custom feature of a beamed ceiling. Convenience of main floor laundry room with entrances from the garage and backyard. Upstairs you'll find 4 large bedrooms with the primary suite having its own stairs off the main staircase, offering ultimate privacy, as well as a wonderful loft overlooking the living room, a 4pc ensuite, walk in closet and beautiful views of the backyard oasis. What more could you ask for? The spacious basement is currently unfinished and great for billiards games, mini sticks tournaments, your home gym, or ready for your ideas to complete for more finished living space. Come see this beautiful home for yourself and discover your family's forever dream home! Furnace, Shingles, Kitchen Countertops, Washer, Dryer, Fridge Water Softener & Water Filtration System All New in 2023. (id:60083)
Exp Realty
209 - 1320 Islington Avenue
Toronto, Ontario
Welcome to Barclay Terrace, a highly sought-after, impeccably managed condo community in the heart of Etobicoke. This bright and spacious 936 sq.ft. unit, offered by its original owner, provides generous living space with a smart layout perfect for comfortable everyday living or elegant entertaining. Enjoy resort-style amenities including 24-hour concierge, indoor pool, fitness centre, squash courts, party room, and more. Located just steps to Islington Subway Station, Islington Village, The Kingsway's vibrant dining and boutique shopping scene, and the scenic Islington Golf Club, this is urban convenience at its finest with a touch of tranquility. Ideal for professionals, downsizers, or anyone seeking the perfect blend of location, lifestyle, and value. (id:60083)
Royal LePage Your Community Realty
63 Rowley Drive
Caledon, Ontario
Welcome to this impeccably maintained custom built 1 1/2 storey home in Prestigious Palgrave Estates. This property boasts 5200sqft of total living space with three car garage set on 2.15 acres of private manicured landscaping. Gourmet delight kitchen with large breakfast area & walkout garden doors to terrace, main floor primary bedroom w/5pc ensuite & W/I closet, Large formal dining room, main floor office, laundry & mud room with separate entrance & garage access. 2 bedrooms on upper level with 4pc Shared Ensuite. The Walkout basement has a bright enormous kitchen with island, eating area and walkout to stone patio & perennial gardens. Continue along to a family room with wood stove, a recreation room, 3pc bathroom, a 4th bedroom and separate laundry. Basement has potential for another 3 bedrooms & also has rough-in for a 3rd kitchen. Excellent for large family or multigenerational families. Yard has lots of room for a pool. Shed Attached to House. Walk through the pin forest at back of property to Palgrave Park & Caledon trails. **Please note: Basement is larger then most houses (has approximately 2493sqft of usable space) as the 3 car garage was excavated to maximize useable basement area** (id:60083)
RE/MAX Professionals Inc.
47 - 1616 Haig Boulevard
Mississauga, Ontario
Pack your belongings because you just found your new home, a fabulous condominium townhome with a LOW maintenance fee. This stunning 3-bedroom townhouse is move-in ready and waiting for you to call it home. Step into comfort and style in this beautifully maintained townhouse located in the heart of the sought-after Lakeview community. Designed for modern living, this home is bathed in natural light and offers an open, airy layout perfect for families, professionals, or anyone seeking a blend of tranquility and convenience. Family-friendly, safe, well managed and maintained condominium complex. Features to Love: Lots of living space, light-filled interior with great energy, large windows throughout flood the home with sunshine, creating a warm and inviting atmosphere. Open-Concept living & dining areas ideal for entertaining or relaxing in style with beautiful upgraded laminate floors & shutters. There are 3 generous bedrooms including a primary suite with plenty of room to unwind. Built-in garage & parking - convenient and secure parking with additional storage options. Live minutes from the lake, parks, golf courses, top schools, and the revitalized Lakeview Village waterfront development. With easy access to the QEW, public transit, and Port Credit, commuting and exploring the city has never been easier. Recreation room can be used as an office or 4th bedroom. The maintenance fee includes cable and wifi. (id:60083)
Century 21 Associates Inc.
3585 Stonecutter Crescent
Mississauga, Ontario
Situated in the highly desirable west end of Mississauga, this stunning home offers over 4,500 sq. ft. of beautifully finished living space in a prime location just minutes from major highways, top-rated hospital, and shopping center. Perfectly suited for multi-generational living, the main floor features a spacious bedroom with a private full bathroom, ideal for parents or guests. The functional kitchen flows into a bright dining room, a generous living area, and a private office offering a perfect blend of comfort and practicality. Upstairs, the elegant primary bedroom boasts a large 6-piece ensuite and built-in storage, complemented by an open-concept family room with nook designed for cozy evenings together. The fully finished basement includes a professionally designed for fitness and yoga studio with large mirrored wall for all your entertainment needs. Flooded with natural light thanks to numerous large windows, the homes brightness is enhanced even further by over 90 newly installed LED pot lights. Additional highlights include a top-tier, maintenance-free metal roof and a fresh coat of designer paint throughout, giving the entire home a clean, modern, and move-in-ready feel. Step outside to a beautifully maintained backyard featuring a spacious, fully enclosed four-season sunroom with large windows and ventilation, perfect for enjoying the outdoors year-round. The sunroom comes furnished with a comfortable patio sofa set, ideal for family gatherings or relaxing evenings. A built-in Natural gas line connects directly to the BBQ grill, making outdoor cooking a breeze. A newly installed large shed offers plenty of storage for seasonal items and garden tools. (id:60083)
Right At Home Realty
84 Bartley Bull Parkway
Brampton, Ontario
Updated Bungalow In 'Premium' Peel Village! Spacious and lights up with daylight. Open Concept Main Floor With High-End Hand Scraped Hardwood Thru-Out. Professionally Custom Trim & Base Board With Built-In Entertainment Center. Updated Kitchen With Quartz Counter, Stainless Steel Appliances & Pot Lights. Separate Entrance to the finished Basement. 3 Massive Bedrooms, Family Room & Full Washroom. Laundry. Updated Windows, Roof Approx, Updates Hi-Efficiency Furnace, Updated Bathrooms On Main Floor. Inclusions: Walking Distance To Shoppers World Mall. Lrt Route Coming In Future On Hurontario St. Potential Rental Income Of $5,000.00(Cdn) New Furnace and heating system. Has the Potential of a second dwelling Unit. (id:60083)
Cityscape Real Estate Ltd.
1811 - 5229 Dundas Street W
Toronto, Ontario
Rarely Offered, Super Desirable 1 Bedroom + Media Nook/Den, 1 Bath Suite In High Demand Tridel's Essex 1 Building. Open Concept And Spacious Living/Dining Room, Stainless St,eel Appliances, 9 Ft. Ceiling. Large Bedroom With Closet, 4- Piece Bath, Upgraded LG Front Load Washer And Dryer, Walk-Out To Open Balcony. Sunny West Facing Suite, Located Just Steps To Kipling Subway And Go Station, Shopping, Dining And More.. 24 Hr Shopper's Drug Mart Right Across The Street. Close To Farm Boy, Anytime Fitness & GoodLife Gym. Minutes To Highways 427/401/QEW/Gardiner, Six Points Plaza, Sherway Gardens, Incredible Facilities: 24 Hours-a-day Concierge And Gym, Indoor Pool, Sauna, Guest Suites, Billiard Room, Golf Simulator, And Outdoor BBQs! This Place Has It All! Maintenance Fee Includes All Amenities And Utilities (Heating/Hydro/Water)! Comes With Private Underground Parking Space. Lots of Visitor Parking, Do Not Miss! (id:60083)
RE/MAX Real Estate Centre Inc.
110 Palmer Circle
Caledon, Ontario
2 Acres, 4 Br Detached House In Caledons Prestige Palgrave Neighbourhood. Brand New 20'X40' Heated Pool Has B/I Cover & Fenced. Pool House W/Water & Electrical, 2pc Bath. Updated Stucco Exterior. The Backyard Has A Covered Patio, Landscaped Interlock & Patterned Concrete. Maximum Privacy. Carpet Free. Fully Updated The Heated Detached Garage, Which Could Be Used As A Workshop. Open Concept Living And Dining, Adjacent To A Cozy Family Room With A Wood Fireplace, Eat-I Kitchen With Granite Countertop, Central Island, And SS Appliances. 4 Generously Sized Bedrooms, Massive Primary Suite Boasts 9ft Ceilings, Ensuite Bath W/Soaker Tub, W/I Closet And Private Covered Balcony. A Fully Finished Walk-Up Basement With A Rec Room Can Be Utilized In A Multitude Of Ways, Including An In-Law Or Nanny Suite. With A Resort-Style Backyard, Perfect For Summer Cookouts & Pool Parties - A True Entertainer's Dream. Who Needs A Summer Vacation Or Cottage With A Backyard Like This? For Any Growing Family Looking For That Country Lifestyle With A Modern Touch. This unique property must be seen in person. Schedule your visit today! (id:60083)
One Percent Realty Ltd.
2 Bramoak Crescent
Brampton, Ontario
Stunning Corner Lot Home with In-Law Suite in a Peaceful Northwest Brampton Neighbourhood. This beautifully upgraded 3-bedroom home, complete with an in-law suite, offers both comfort and style in a serene, family-friendly neighbourhood in Northwest Brampton. The entire home features laminate flooring and modern pot lights, creating a bright and inviting atmosphere throughout.Relax in the spacious family room, where a large window fills the space with natural light, and a cozy fireplace adds to the ambiance, making it perfect for family gatherings and entertainment. The spacious kitchen boasts upgraded cabinetry, a large breakfast island, and sleek modern appliances. Step outside to enjoy the expansive lot, which includes a large deck ideal for outdoor entertaining or quiet relaxation. The primary bedroom suite is your private retreat, featuring a luxurious 5-piece ensuite with heated floors for added comfort. Two additional generously sized bedrooms ensure plenty of space for family or guests.This home is situated in an ideal location, offering easy access to parks, schools, shopping centres, places of worship, libraries, transit, and a variety of other amenities making it the perfect spot for a growing family. (id:60083)
Royal LePage Credit Valley Real Estate
1171 Tisdale Street
Oakville, Ontario
Stunning And Spacious, This Open Concept Bungalow On A Quiet Street In Desirable Southwest Oakville Has Been Renovated Throughout. With Wonderful Curb Appeal, This Home Is Set Back On A Pie-Shaped Lot That Widens To Almost 90 Ft At Rear. Professionally Landscaped Backyard Is An Entertainer's Dream With Inground Pool, Cabana And The Added Bonus of An Irrigation System! The Finished Basement Adds To Living Space With Generous Recreation Room And An Extra Bedroom. Modern Gas Fireplace (2021) to Cozy Up To, Renovated Ensuite Bathroom (2025), Stainless Steel Fridge, Cook Top, Oven, Dishwasher; Washer And Dryer; Electric Light Fixtures; Window Coverings; Central Vacuum And Attachments; Pool Equipment And Safety Cover. Second Bedroom Is Currently Used As A Home Office And Den. (id:60083)
Hazelton Real Estate Inc.
1161 Glenashton Drive
Oakville, Ontario
The ultimate family home! Featuring 6 bedrooms, 3660 sq ft Dunvegan model on a 50-ft lot. This stunning, 1-owner home is perfect for a growing family or multi-generational living. Fantastic location steps to the top-rated Iroquois Ridge High School & Iroquois Ridge Community Centre; close to Oakville Place, the "Uptown Core" & an amazing park system. Transportation is fast & easy: Oakville Transit Route 20 travels Glenashton (right past the property) every 30 minutes plus there's ready access to Hwy 403, 407 & the QEW. The grand entry is punctuated by a dazzling vaulted ceiling, 3 stories tall & crested by a cascading Murano crystal chandelier. Main level is a classic floorplan: an expansive living room features a huge picture window overlooking the verandah; family room with an authentic wood-burning fireplace; & separate formal dining room with hardwood floors & a pretty bay window. The modern kitchen includes a large eat-in area with walk-out to the pool; tons of cabinets, a large centre island, granite counters & premium appliances, including a 6-burner gas stove & chef's range hood. Main floor laundry/mudroom has direct garage access. Crown moulding in the living room & the dining room; hardwood main floor hallways. A dreamy Scarlett O'Hara staircase lands at the 2nd floor with a luxurious primary suite: ensuite bath includes his & hers vanities & straight-in shower; walk-in closet; & dressing room (or office) with Juliette balcony & wardrobe. Three more bedrooms & another full bath round out the 2nd floor. Third floor includes a comfortable sitting area (overlooking everything!); 2 bedrooms; full bath & a unique & functional skylight. Basement is finished with a huge rec room (pool table negotiable); gym area; & servery/store room with 2 sinks, cabinets & closets. California shutters abound. Outside, extra-wide paving stone driveway but the main event is the beautiful heated inground pool, well-maintained & ready for years of great fun and memories. Enjoy! (id:60083)
RE/MAX Rouge River Realty Ltd.
205 - 2020 Cleaver Avenue
Burlington, Ontario
Welcome to this 1+1 bedroom, 1-bathroom condo in the sought-after Forest Chase community. Offering a spacious and functional layout, this home is perfect for first-time buyers, downsizers, or investors. Step inside to find a bright open-concept living and dining area, seamlessly flowing to a private balcony ideal for morning coffee or evening relaxation. The well-appointed kitchen features ample storage and counter space, making meal prep a breeze. The updated bathroom offers modern fixtures and a clean, stylish design. Located in a vibrant and convenient neighborhood, this condo is close to parks, schools, shopping, transit, and more. Enjoy a carefree lifestyle in the Forest Chase Community. (id:60083)
Royal LePage West Realty Group Ltd.
10514 Coleraine Drive
Brampton, Ontario
Being sold by First Mortgagee. Being Sold "As Is Where Is". 50 Acres located at Highway 427 Industrial Secondary Plan, designated "Employment", "Neighbourhoods" "Natural Heritage", West of Hwy 50 & East of Gore Rd., just north of Cadetta Road, located across from CP Vaughan Intermodal Terminal. Currently trailers are parked on site. Estimate of developable acreage is 35 acres to be verified by buyer and not represented or warranted by seller. (id:60083)
Intercity Realty Inc.
302 Buick Boulevard
Brampton, Ontario
Stunning Detached home featuring 5+2 bedrooms and 5 bathrooms. situated in the highly coveted Rosehaven Built community, boasts impressive features including 9-foot ceilings, Beautiful kitchen with quartz countertops and backsplash, pot lights. The expansive family room with 9-foot smooth coffered ceiling, Large walk in closet, while the main floor showcases smooth ceilings throughout,additional highlights include a generous living and dining area. Beautifully upgraded driveway and backyard featuring high-quality interlocking stone throughout. Don't miss the chance to own this exceptional property that seamlessly combines modern luxury with everyday convenience. (id:60083)
RE/MAX Millennium Real Estate
16 Haven Lane
Barrie, Ontario
Welcome to this modern new-build townhouse offering over 1,600 sq ft of stylish living space with 4 spacious bedrooms and 4 bathrooms. Ideally located beside top-rated high schools and elementary schools, this home is perfect for families and commuters alike. Situated on all major bus routes and just steps from the GO Station, convenience is at your doorstep. Previously rented for $2,550/month, this property is a great opportunity for investors or end-users seeking comfort, location, and strong rental potential in one turnkey package. (id:60083)
Exp Realty
7 Nordic Trail
Oro-Medonte, Ontario
Top 5 Reasons You Will Love This Home: 1) Designed for both luxury and comfort, this custom-built home in the prestigious Horseshoe Highlands features a spacious layout with seven bedrooms and five bathrooms, perfectly suited for family living and entertaining 2) Expansive eat-in kitchen is a chef's dream featuring panoramic backyard views, a walkout to outdoor living, sleek granite countertops, built-in Bosch appliances, a gas cooktop, and generous cabinetry along with a dedicated coffee bar with a mini fridge and granite surfaces, adding a touch of convenience and elegance 3) Stunning great room is the heart of the home, showcasing soaring cathedral ceilings, a striking wood-burning fireplace framed by sophisticated built-in wood cabinetry, and a warm, inviting ambiance perfect for gatherings and relaxation complemented by a beautiful sitting room with multiple windows offering lovely views of the backyard and elegant sconce lighting enhancing the cozy atmosphere 4) Step into a backyard paradise where mature trees provide natural privacy and beautifully landscaped stone patios, vibrant gardens, a tranquil pond with charming bridges, and direct greenspace access backing onto greenspace with no neighbours, creating a serene and private setting 5) Enjoy an unmatched lifestyle in this coveted estate community just moments from Horseshoe Resort, top-tier golf courses, premier skiing, and the breathtaking trails of Copeland Forest, making it an outdoor lover's dream location. 5,467 fin.sq.ft. Age 33. Visit our website for more detailed information. (id:60083)
Faris Team Real Estate
12 - 155 William Street
Midland, Ontario
Top 5 Reasons You Will Love This Condo: 1) Imagine waking up each morning to sweeping, uninterrupted views of Midland Harbour and the shimmering waters of Georgian Bay, beautifully framed from every level of your sophisticated townhome 2) Step outside to your own private dock, securely protected by a professionally engineered break wall, offering seamless access to the Bay; excellent for enjoying a leisurely boat ride or simply soaking in the waterfront serenity 3) Designed for effortless luxury, this residence promises lock-and-leave convenience, perfect for world travellers or anyone seeking the ease of a refined, maintenance-free lifestyle 4) Entertain with style in the oversized chefs kitchen, unwind in a grand primary retreat complete with a spa-like ensuite and a spacious walk-in closet, or welcome guests with ease in the walk-out lower level, all finished with timeless, high-end touches that whisper elegance at every turn 5) Just a short stroll away, discover boutique shops, fine dining, marinas, and vibrant galleries, all while enjoying the peace of municipal services, high-speed internet, and plenty of guest parking. 1,977 above grade sq.ft. plus a finished basement. Visit our website for more detailed information. (id:60083)
Faris Team Real Estate
Faris Team Real Estate Brokerage
38 Nelson Street
Clearview, Ontario
Top 5 Reasons You Will Love This Home: 1) Set on the largest corner lot in an exclusive 15-home enclave, this 5-year-old custom-built 'William Model' by Alliance Homes blends Victorian-inspired architecture with upscale modern comfort, alongside a wraparound porch with hemlock posts and cedar accents boasting a standout curb appeal 2) Inside, over $258,000 in premium upgrades include engineered hardwood floors, custom millwork, coffered ceilings, and recessed lights, while the chefs kitchen is a show-stopper with quartz counters, a handcrafted Mennonite island, a commercial-grade gas stove, a farmhouse sink, a walk-in pantry, and a custom servery with a bar fridge 3) The serene primary suite features a spa-like ensuite with a soaker tub, walk-in glass shower, and designer finishes, with the rest of the home delivering smart home features, including a Nest system, a central vacuum, a water softener, RO system, and ample crawl space adding everyday convenience 4) Enjoy outdoor living in the fully landscaped backyard with a multi-tier deck, a built-in hot tub, a pergola, gardens, and raised vegetable beds, while the detached garage is finished with pine, epoxy floors, and its own vacuum system 5) Located steps from Creemore's vibrant Mill Street shops, restaurants, festivals, and a short drive to Devils Glen, Blue Mountain, and Mad River Golf, with a close walk to schools, parks, and trails and easy access to Toronto and the GTA. 2,806 above grade sq.ft. plus an unfinished basement. Visit our website for more detailed information. (id:60083)
Faris Team Real Estate
Faris Team Real Estate Brokerage
16 Balliston Road
Barrie, Ontario
Charming All-Brick Raised Bungalow with In-Law Suite. Welcome to this bright and spacious raised bungalow, featuring a thoughtfully designed open-concept layout perfect for family living. The main level offers a modern eat-in kitchen with stainless steel appliances and a walkout to a deck overlooking a beautifully landscaped, fully fenced yard ideal for entertaining or relaxing. Upstairs, you'll find three generously sized bedrooms and a full bathroom. The convenience of upper-level laundry is neatly tucked away in one of the bedroom closets. The fully finished basement offers excellent in-law potential with a second eat-in kitchen, a large living room with a cozy wood-burning fireplace, two additional good-sized bedrooms, a full bathroom, laundry facilities, and ample storage space. This versatile family home is ideally located just minutes from top-rated schools, shopping, restaurants, RVH Hospital, and Highway 400 making commuting a breeze. (id:60083)
Keller Williams Experience Realty
16 Richler Crescent
Barrie, Ontario
Top 5 Reasons You Will Love This Home: 1) Lovely 4-bedroom, all-brick raised bungalow located on a tranquil street in a desired area of Barrie, close to schools, shopping, Highway 400 access, and more 2) Main level features an open-concept living and dining room as well as a custom eat-in kitchen with quartz countertops and a gas stove 3) Fully finished lower level complete with a large recreation room boasting a gas fireplace with a decorative mantel and two large windows, an additional bedroom, a 3-piece bathroom, and a storage room with the potential to be utilized as an office, bedroom, or exercise room 4) Endearing curb appeal highlighted by a fully fenced landscaped yard with a wood deck and an oversized garage with inside entry alongside a driveway providing parking for four vehicles 5) Peace of mind offered by a reshingled roof (2017) and an updated central air conditioner (2023). 1,282 above grade sq.ft. plus a finished basement. Visit our website for more detailed information. (id:60083)
Faris Team Real Estate
26 - 199 Ardagh Road
Barrie, Ontario
Modern Luxury Townhouse in One of Barries Premier Communities Experience stylish, modern living in this bright and spacious luxury townhouse located in one of Barries most sought-after neighbourhoods. Ideally situated close to shopping, top-rated schools, highways, and public transit, this home offers both comfort and convenience.Key Features: Bright, open-concept layout with large windows that fill the space with natural light 9-foot ceilings enhance the open and airy feel throughout Upgraded kitchen with walk-out to an extended backyard deck overlooking a private wooded area Backs onto lush green space for added privacy and tranquility Three bedrooms, each with its own private ensuite bathroom Master ensuite fully upgraded for a spa-like experience Laminate flooring in the third bedroom Most light fixtures upgraded for a modern aesthetic Built-in wall unit in the living room adds function and style Gas line ready for stove installation Central air conditioning and central vacuum system (id:60083)
Bay Street Group Inc.
10 Porritt Street
Barrie, Ontario
UPGRADES GALORE IN THIS 3-BEDROOM GEM IN DESIRABLE ARDAGH WITH A DESIGNER KITCHEN, HEATED FLOORS ON BOTH MAIN & LOWER LEVELS & A DREAMY BACKYARD RETREAT! Welcome home to Barries highly desirable and family-friendly Ardagh neighbourhood! This warm and inviting brick 2-storey is nestled on a quiet street near great schools, parks, public transit, shopping, daily essentials, and Hwy 400. Enjoy easy access to scenic Ardagh Bluffs hiking trails. Inside, the main floor is filled with natural light and features heated tile floors, modern pot lights, and a beautifully updated kitchen with quartz countertops, stone backsplash, stainless steel appliances including a gas stove and newer fridge, ample cabinetry, and practical under-cabinet lighting. The kitchen flows into the dining and living areas, with a walkout to your private backyard retreat - fully fenced with mature trees, lush gardens, a stone patio, and gas BBQ hookup, perfect for effortless outdoor dining and entertaining. Upstairs you'll find three generously sized bedrooms and a thoughtfully updated 4-piece bathroom, while the fully finished basement adds a spacious rec room, versatile den, full bath with a glass walk-in shower, laundry area, and plenty of storage. Recent exterior updates, including newer eavestroughs and fencing, provide added durability and low-maintenance peace of mind for years to come. Dont miss your chance to own this exceptional #HomeToStay that brings comfort, style, and the best of Barrie living right to your doorstep - this one truly has it all! (id:60083)
RE/MAX Hallmark Peggy Hill Group Realty
351 Cundles Road W
Barrie, Ontario
Welcome to this stunning, fully renovated detached home in highly sought-after North Barrie! Nestled in a family-friendly neighbourhood close to scenic trails, top-rated schools, shopping, and all amenities, this property offers the perfect blend of luxury and lifestyle. From the moment you arrive, you'll be impressed by the beautiful curb appeal, highlighted by a large, inviting front porch the perfect spot to enjoy your morning coffee or unwind in the evening. Enjoy summer to the fullest in your private backyard oasis featuring updated inground pool with new heater (2024), pool pump and cover (2022), and a relaxing hot tub (2022) an entertainers dream! Inside, no detail has been overlooked. Renovated top to bottom, this home boasts a high-end custom kitchen (2021) with luxury finishes, oak hardwood floors (2021), a spa-inspired ensuite bathroom (2023), and beautifully updated bathrooms and basement (2023). Other upgrades include modern garage doors (2021) and a statement front door(2024). The spacious layout is ideal for families and hosting, offering flow, function, and flair throughout. Move-in ready and designed for modern living this one truly has it all. (id:60083)
RE/MAX Hallmark Chay Realty
7 Michelle Drive
Barrie, Ontario
ROOM FOR THE WHOLE FAMILY IN A LOCATION YOULL LOVE - ENJOY THE BEST OF BARRIE LIVING! Welcome to a move-in ready gem in Barries sought-after Painswick neighbourhood, offering an unbeatable location and features designed for everyday comfort and long-term potential. Enjoy easy access to green space with Shalom Park just a 5-minute walk away, and spend weekends golfing with Innisbrook Golf Course and National Pines Golf Club only 3 minutes from your doorstep. Daily essentials, shopping, dining, and quick access to Highway 400 are all close by along Mapleview Drive, while downtown Barries waterfront, Centennial Beach, and lively entertainment district are just 15 minutes out. A timeless red brick exterior, bold black garage doors, and a striking arched window create standout curb appeal, while the unilock driveway and attached 2-car garage offer generous parking and convenient inside entry. The fully fenced yard and expansive back deck provide a private outdoor setting, perfect for relaxing or entertaining with ease. Inside, the open-concept main floor offers a warm and functional layout, highlighted by a natural gas fireplace and a spacious kitchen with extra pantry storage and a sliding glass door walkout to the backyard. The generous primary bedroom features a walk-in closet and private 4-piece ensuite, while three additional second-floor bedrooms provide plenty of space for the whole family. The fully finished lower level features a separate entrance and offers excellent in-law suite potential with its own kitchen, dining area, rec room, bedroom and full bathroom. With carpet-free flooring throughout, this thoughtfully maintained #HomeToStay is ready and waiting for you to make it your own. (id:60083)
RE/MAX Hallmark Peggy Hill Group Realty
211 Bayshore Drive
Ramara, Ontario
Welcome to this Beautifully Finished Home Offering 4 Bedrooms and 3 Bathrooms That is Just over 2000+ sq ft. It Makes A Perfect Home For A Growing Family. Located in the Unique Waterfront Community of Bayshore Village, Where You Can Enjoy Golf, Boating, Tennis, Pickleball, Salt Water Pool, Bell Fibre Internet/TV and More. The Heart of the Home Features a Stunning Open-Concept Kitchen with a Massive Eat-in Island, Sleek Quartz Countertops and Stainless Steel Appliances. This Main Floor is Perfect For Families With the Large Dining and Living Area. The Kitchen Has a Walk-out to the Back Deck and There is a Lower Level Stone Patio that is Ideal for Summer Evenings Around the Fire. Enjoy Tranquil Pond Views from the Kitchen and Dining Areas, Creating the Perfect Backdrop for Everyday Living and Entertaining. This Home Has Been Thoughtfully Updated with Brand New Metal Slate Shingles, Fresh Flooring Throughout, a Newly Renovated Laundry Area and a Modern Garage Door. The Interior Also Includes Direct Access from the Garage for Added Convenience. With a Family Room Plus a Recreation Room, There is Plenty of Space for Family Fun, Hobbies and Movie Nights. The Lower Level Features an Extra Bedroom or a home Office Setup. Don't Miss Your Chance to Own This Move-in-Ready Gem with Both Style and Space. (id:60083)
Century 21 Lakeside Cove Realty Ltd.
43 Violet Street
Barrie, Ontario
Welcome to 43 VIOLET STREET- A beautifully upgraded 3-bedroom semi-detached home in the highly desirable South East Barrie community! Located on a quiet street and ideal for families, this move-in-ready gem offers a spacious layout, modern upgrades, and a large lot thats hard to find in todays market. Step into an open-concept main floor featuring gleaming hardwood throughout and a generous living area filled with natural light. The large kitchen offers ample cabinet space and flows seamlessly into the dining and living areas, making it perfect for entertaining or cozy family time. Upstairs, you'll find three spacious bedrooms. The sunlit primary suite includes his and hers closets, while the other two bedrooms are generously sized with full closets and large windows. A 4-piece bathroom serves the upper level with comfort and style. The fully finished basement provides additional living space, featuring a rec room and a modern 3-piece bathroom ideal for guests, teenagers, or a home office setup. This home is equipped with recent upgrades, including windows (installed in 2024), front and patio doors (installed in 2024), kitchen cabinets (installed in 2024), pot lights (installed in 2024), a new furnace, A/C unit, water softener, reverse osmosis system, and water heater (2021). The roof was replaced in 2015, offering peace of mind for years to come. Enjoy the outdoors with a fully fenced yard, interlock patio, and beautifully landscaped perennial gardens, a perfect private oasis. An oversized garage with inside entry and a long driveway provides ample parking and storage. All of this in a family-friendly neighbourhood steps to one of Barrie's best schools, parks, shopping, public transit, and all amenities. Quick access to Hwy 400 makes commuting a breeze. Don't miss this rare opportunity in a prime location; this is the one you've been waiting for! (id:60083)
Save Max Superstars
11 - 53 Ferndale Drive S
Barrie, Ontario
Perfect for first-time buyers, downsizers, or retirees seeking a low-maintenance lifestyle, this beautifully updated main-floor condo offers exceptional value in Barrie's sought-after Manhattan condo community. Welcome to 11-53 Ferndale Drive South an 809 sq ft, 2-bedroom unit featuring a bright open-concept layout with modern upgrades throughout. Enjoy stainless steel appliances, a stylish tiled backsplash, new laminate flooring, and cozy Canadian-made carpet in the bedrooms. Step outside to your own private backyard, and enjoy the convenience of front-row parking and a secure building entrance in a clean, friendly neighborhood. The community includes a central playground, gazebo, and park benches surrounded by green space perfect for relaxing or enjoying time outdoors. Nature lovers will appreciate the nearby Bear Creek Eco Park and scenic hiking trails through the Ardagh Bluffs. Plus, you're just minutes from Barrie's beautiful beaches, Kempenfelt Bay marina, downtown shops and restaurants, public transit, the GO Train, and commuter routes. A move-in ready unit in one of Barrie's most desirable communities book your showing today! (id:60083)
Revel Realty Inc.
452 Champlain Road
Tiny, Ontario
Lake View & Development Potential! Charming cottage with a clear indirect view of the lake, offering the perfect blend of tranquility and convenience. Ideal for relaxing getaways or year-round living in a picturesque, friendly town. With potential to build two cottages (minor variance required), this property is a great opportunity for investors, builders, or families looking to create a private retreat. Enjoy the peaceful surroundings, close-knit Community, and the beauty of lakeside living-al just a short drive from the City. (id:60083)
Royal LePage Your Community Realty
39 Eugenia Street
Barrie, Ontario
Set on a private 60' x 155' lot surrounded by towering mature trees, this home exudes charm and craftsmanship at every turn. This turnkey bungalow is located within the highly coveted Codrington School catchment area. As well as being located within walking distance to bars, restaurants and the lakefront. This is a complete professionally renovated, turnkey bungalow that offers exceptional lifestyle versatility as it also contains a fully renovated in-law suite w/ separate entranceFrom the moment you arrive, you're greeted by a striking custom Ontario limestone facade, steel roof and professionally designed limestone landscaping and gardens, complete with a sprinkler system for effortless maintenance.In the backyard, entertain with ease around a custom stone firepit and patio w/ new interlock, or relax on the trex composite deck with sleek aluminum and glass railingsplus a gas line for your BBQ or patio heater.The detached, insulated 1.5-car garage is clad in durable James Hardie siding and features its own electrical panelideal for a workshop or adding an EV charger.Inside, the main floor showcases thoughtful custom touches: a stunning brick feature wall, floating live edge shelves, engineered hardwood throughout, vaulted ceilings with custom millwork, quartz countertops, and stainless steel appliances including a Jennair gas stove with range hood.Furnace 23', AC 22', Electrical Panel 22', attic insulation 23, upper windows 23There is nothing else to do besides move in and enjoy! (id:60083)
RE/MAX Hallmark Chay Realty
307 - 100 Dean Avenue
Barrie, Ontario
Bright, Airy & Beautifully Upgraded -- Your Next Home Awaits! This home welcomes you with a sense of calm and clarity, an open-concept design where light flows freely and every space feels intentional. The kitchen and bathrooms feature polished quartz counters that add just the right amount of luxury, paired with stainless steel appliances and stylish flooring throughout for a clean, cohesive look. Crown moulding adds a classic detail that subtly defines and enhances the space. Both bedrooms are impressively spacious, offering flexibility whether you're unwinding, working, or recharging. Need a quiet corner for focus or creativity? The den is ready to become your office, studio, or reading nook. You'll find two full bathrooms, one with a glass walk-in shower, the other with a bathtub perfect for soaking away the day. Step out onto the large balcony, an ideal spot to enjoy a morning coffee or watch the sun dip below the horizon. Extras like in-suite laundry, underground parking, a secure storage locker, and access to a private gym just steps away make day-to-day life smoother. With the Barrie South GO Station, shopping, restaurants, Painswick Park, and great schools all close by, everything you need is within easy reach. This is more than a place to live, its a place that feels just right. ** ADDITIONAL PARKING FOR LEASE AVAILABLE ** (id:60083)
Century 21 B.j. Roth Realty Ltd.
30 Pooles Road
Springwater, Ontario
Elevate your lifestyle in this executive home, prominently located in one of Springwater's most coveted neighborhoods. Enjoy proximity to top-tier amenities in a fantastic elementary school district, minutes to Georgian College, RVH, Highway 400, shopping centers, Snow Valley Ski Hills, and beautiful Lake Simcoe. This 4862 Square ft 4-bedroom, 4-bathroom residence spans three luxurious levels, each with a walkout patio overlooking a tranquil wooded 109.93 x 428-foot lot. The backyard is an entertainer's dream, featuring a new deck, an interlock patio, and a pool. In the kitchen, you will find S/S appliances and quartz countertops centered by a large island with a built-in cooktop. Heading upstairs, the master bedroom boasts a walkout porch, endless closet space, and a 4-piece spa-style ensuite with a soaker tub. Downstairs, the versatile above-ground basement has endless use cases with a separate entrance and a walkout to a full deck. This flexible space can fit any need, from a home office, yoga studio, or conference space to a spacious in-law suite. The possibilities are endless. Make this exceptional home your own and enjoy a harmonious blend of luxury, convenience, and serene surroundings. (id:60083)
Right At Home Realty
1948 Carriage Court
Severn, Ontario
Welcome to a property that feels straight out of a magazine, where every inch has been designed for comfort, entertaining, and that wow lifestyle most people only dream about. Set on over 2 acres of manicured privacy, this sprawling bungalow offers more than 4,700 square feet of total living space and delivers the complete package: luxury, space, and unforgettable outdoor living. The main floor features a stunning open concept layout anchored by a showpiece kitchen and dining area with room for the whole extended family and more. Whether it is Sunday brunch or holiday dinners, this home handles it all with ease. Off the kitchen, the living room with a gas fireplace invites you to unwind, while the sunroom brings the outdoors in with views of your personal retreat. Sliding doors open to a 20 by 20 covered patio, an outdoor extension of your living space perfect for morning coffees, summer dinner parties, or late night drinks under the stars. Three large bedrooms on the main level include a showstopping primary suite with a spa inspired ensuite featuring double shower heads and custom finishes. You will also find a private home office, a beautifully finished main bathroom, and a laundry room conveniently located off the garage entrance. The heated main garage offers comfort through all seasons, and a built in pet fence adds peace of mind for families with four legged members. The lower level is an entertainers dream with a theatre area, custom bar, a third bathroom, cold storage, and two flexible bonus rooms ideal for a gym, games room, studio, or office. Outside is the true highlight: a heated inground pool, concrete surround, poolside bar with fridge and television, firepit zone, treehouse, and a detached two car garage. This is more than a home. It is a lifestyle. A statement. A place your guests will never stop talking about. (id:60083)
RE/MAX Right Move
43 Sherwood Court
Barrie, Ontario
Welcome to 43 Sherwood Court, Barrie! Tucked away on a quiet cul-de-sac, this spacious family home offers 3 bedrooms upstairs and 2 additional bedrooms in the basement, making it ideal for growing families or multi-generational living. With 3 full bathrooms, including a private primary ensuite, theres room for everyone to enjoy their own space. The bright eat-in kitchen walks out to a large backyard deck, perfect for entertaining or relaxing outdoors. The partially finished basement offers incredible in-law suite potential, featuring high ceilings, large above-grade windows, 2 bedrooms, and a full bathroom already in placejust waiting for your finishing touches! Located in a family-friendly neighbourhood close to schools, parks, and amenities, this home is bursting with potential. (id:60083)
Keller Williams Experience Realty
23 Kingsbury Trail
Barrie, Ontario
Absolutely stunning! 1 year old stunning detached home boasting 4 bedrooms plus a Loft on the Second Floor and a double car garage in South Barrie. The family room, dining room, and living room provide ample space for relaxation and entertainment. This 2-storey residence features a modern, open-concept kitchen with quartz countertops and a central island. Upgraded Insulation in Garage by builder. Hardwood flooring graces the main floor, while the dining room and kitchen showcase upgraded tile floors. Conveniently access the garage through an interior door in the mud room. Upstairs, discover 4 generously sized bedrooms, each with large windows and double sliding door closets. All bedrooms boast ensuite baths and the primary bedroom impresses with two walk-in closets and a luxurious 5pc ensuite. One of large bathroom on 2nd floor is Jack and Jill type ensuite with 2 bedrooms. AC to be installed in property before closing. With parking for 4 cars, this home offers easy access to Hwy 400 and Barrie South GO Station. Plus, it's just a short drive to major amenities. All S/s Appliances, Stove, Refrigerator, Dishwasher, Washer, Dryer and All ELFS. (id:60083)
Executive Homes Realty Inc.
42 Copperhill Heights
Barrie, Ontario
Looking For Bright Sun-Filled Home? This is What You Need! This Corner home is not like any other! Nestled on Rarely Available Premium Corner Lot in Prime South Barrie Location! Welcome to this bright and beautifully designed detached home, perfectly situated on a rarely available Premium corner lot that offers extra space, enhanced privacy + Lots Of Natural Sunlight! Oversized windows throughout fill the home with sunshine from morning to evening, creating a warm and inviting atmosphere in every room. With 4 spacious bedrooms upstairs and a large main-floor office, this versatile layout is perfect for growing families, multigenerational living, or those needing a work-from-home setup. The main-floor office, surrounded by windows, is generously sized and can easily be used as a 5th bedroom. Enjoy a modern open-concept layout with 9-foot smooth ceilings and bright living spaces designed for comfort and connection. The chef-inspired kitchen features a large centered island, ideal for cooking, entertaining, or casual dining, upgraded rough-in for gas stove. Upstairs, the primary suite is your private retreat, offering a large walk-in closet and a spa-like 4-piece ensuite with a glass shower and freestanding soaker tub. All bedrooms are spacious and filled with natural light. Step outside to a sunny south-facing backyard, perfect for summer barbecues, gardening, or quiet relaxation. The wraparound fence adds both privacy and charm, creating a secure and stylish outdoor space for children, pets, or entertaining guests(other upgrades - gas rough-in and electrical outlet for gas stove, 200A panel) Located in a quiet, family-friendly neighbourhood just steps to a new park, playground, and upcoming elementary school. Enjoy easy access to Hwy 400, Barrie South GO Station, and everyday essentials like Costco, Metro, Zehrs grocery stores, schools, gyms, golf, restaurants, and movie theatres. Plus, your'e only 10 minutes from Lake Simcoe beaches, waterfront parks & much more (id:60083)
Right At Home Realty
53 Niagara Street
Collingwood, Ontario
Quick Closing & Motivated Seller. Experience luxury living in this Vandermeer-designed 5-bedroom home, just steps from Georgian Bay and Sunset Point. Offering over 3,700 sq. ft. of elegantly designed space, this home seamlessly blends style and functionality. The open-concept main floor features a chef-inspired kitchen, soaring 12-ft cathedral ceilings with rustic beams, and a cozy family room with a gas fireplace. The primary suite boasts a 5-piece spa-like ensuite, while a charming loft with its own fireplace provides a perfect retreat. The professionally finished lower level includes a spacious rec room, gas fireplace, wet bar, and two additional bedrooms with a full bath. Convenient features include a mudroom with garage access. Just minutes from waterfront trails, Blue Mountain, skiing, golf, and dining, this home offers the perfect blend of luxury and location. Don't miss out on this one-of-a-kind opportunity! (id:60083)
Royal LePage Real Estate Services Ltd.
74 Burns Circle
Barrie, Ontario
Add to your portfolio this beautiful FREEHOLD Townhome with NO maintenance fees - Great for Investors, Handymen or even First Time Buyers. Very affordable with lots of potential, Can Easily Generate Cash Flow! Located right next to beautiful park with walking trails. Great Opportunity to add this stunning townhome to your portfolio as an investment in fast growing neighbourhood. Best deal on the market you can find for this Beautiful 3-bedroom freehold townhome nestled on a quiet, family-friendly street in one of Barries most desirable neighbourhoods. This well-maintained home offers incredible value and untapped potential for those looking to personalize their space or step confidently into homeownership. Step into a bright and functional layout featuring a sun-filled kitchen with a walk-out to your own private, fully fenced backyard perfect for summer barbecues, gardening, or playtime with kids and pets. The spacious living and dining area is ideal for both relaxing evenings and entertaining guests. Enjoy the best of both worlds: peaceful suburban living just steps from a beautiful conservation area, while still being close to everyday conveniences - Parks, scenic trails, great schools, shopping, and dining options are all just minutes away. Plus, with easy access to public transit and Highway 400, commuting is a breeze. Whether you're a first-time buyer, a young family, or an investor looking for a smart addition to your portfolio, this is a property you wont want to miss. Act quickly opportunities like this don't last long! Property requires some TLC (id:60083)
Right At Home Realty
6 Bobolink Drive
Wasaga Beach, Ontario
Large Home 4+1 Bedroom 4 Baths + FINISHED BASEMENT & SIDE ENTRY DOOR. Stunning Home - In Best location! located in the heart of Wasaga Beach a prime location offering both comfort and convenience. This is the only home that has no neighbour on the side! Extra privacy & convenience! Also separate entrance side door into garage that leads to the basement. Great investment opportunity!!! This stunning residence features an open-concept layout with 4+1 spacious bedrooms and 4 modern bathrooms, complemented by a fully finished basement! The basement offers incredible potential for extra income! Airbnb, in-law suite, or additional living space to suit your needs.Boasting a highly sought-after south-facing orientation, this home is bathed in natural sunlight throughout the day, creating a bright and inviting atmosphere while helping reduce energy costs. The generous natural light highlights the beauty of the interior, making it the perfect space for both relaxation and entertaining. The main floor impresses with 9-foot ceilings, adding a sense of grandeur and openness to the living areas. Other notable features include beautiful hardwood floors, a stylish centre island and breakfast bar, stainless steel appliances, a 200-amp electrical panel, and a high-efficiency HRV air filtration system. The finished basement offers a private, separate entrance from the garage, ensuring both convenience and privacy. An additional bedroom with larger windows in the basement provides the ideal space for guests or can be transformed into a private suite for family members. Positioned in a highly desirable location, this home is just steps away from parks, grocery stores, and shopping centres. A short drive takes you to the bustling downtown Wasaga and famous sandy beaches perfect for enjoying those long, sun-soaked summer days. With it's spacious interiors, excellent location, and versatile potential, this home is a must-see.Don't miss the opportunity to own a piece of Wasaga Beach living! (id:60083)
Right At Home Realty

