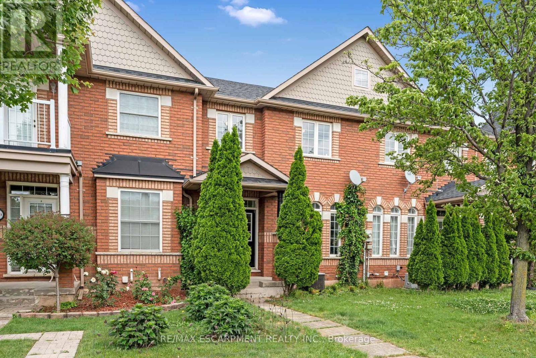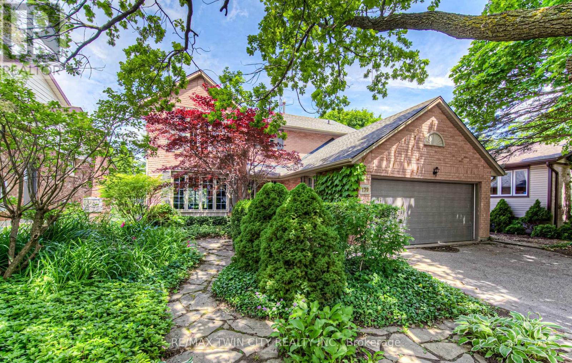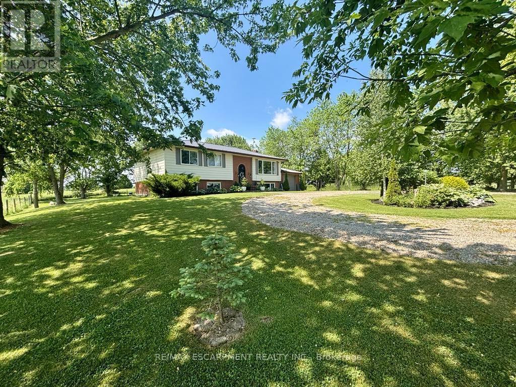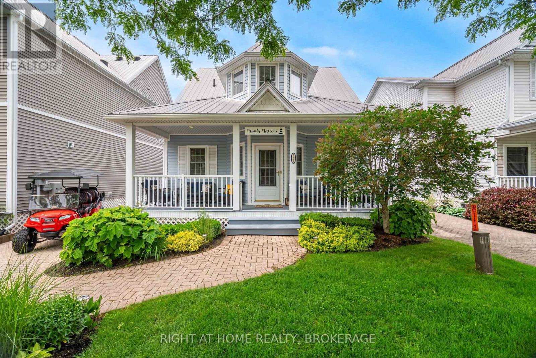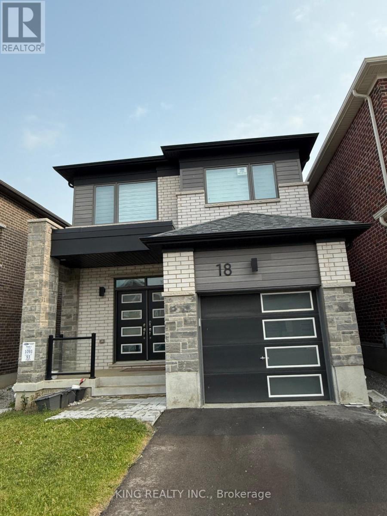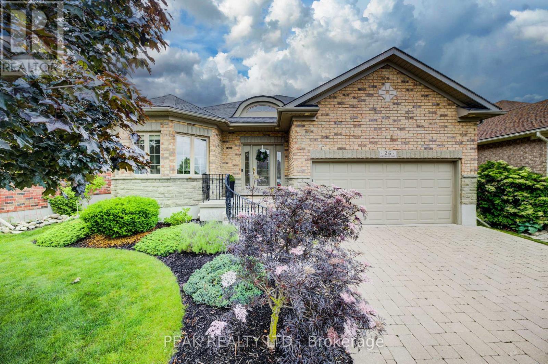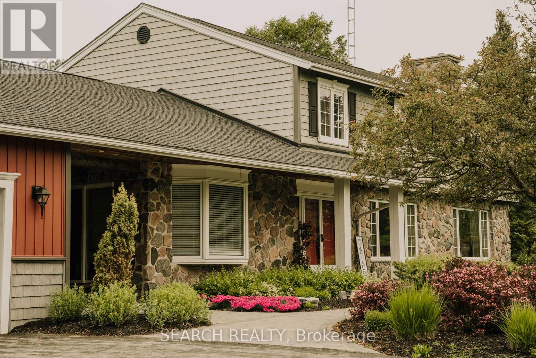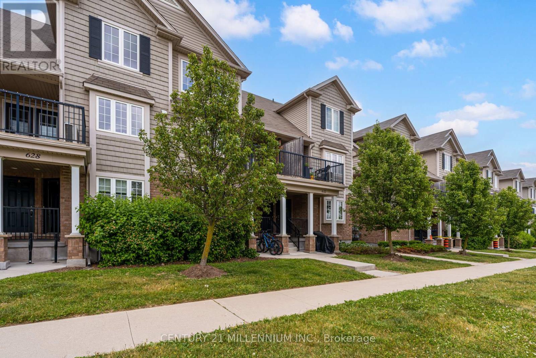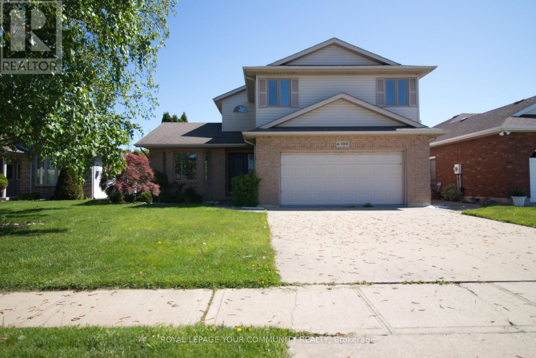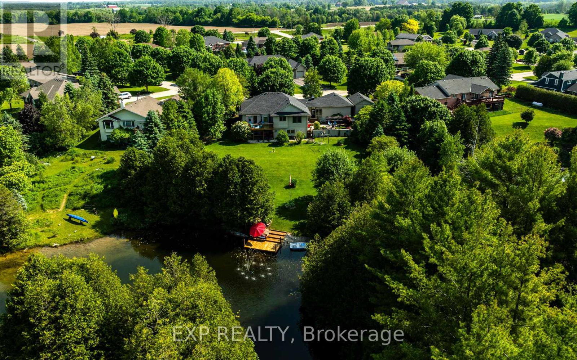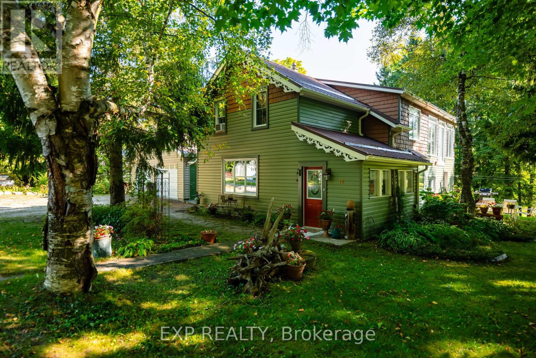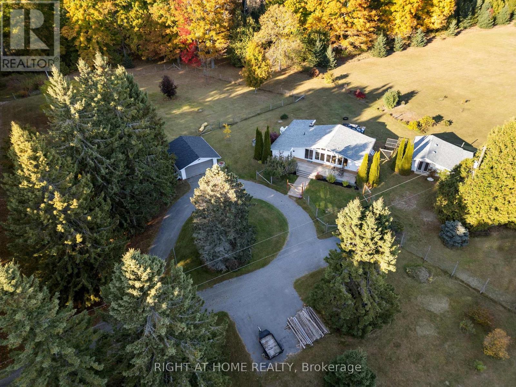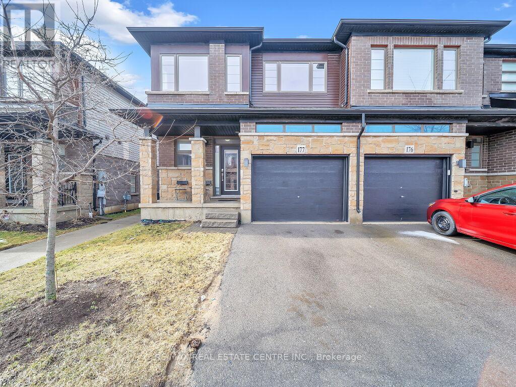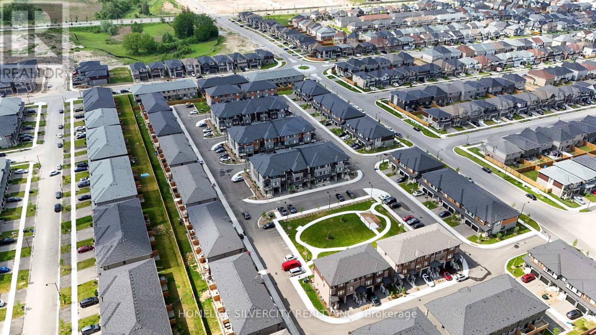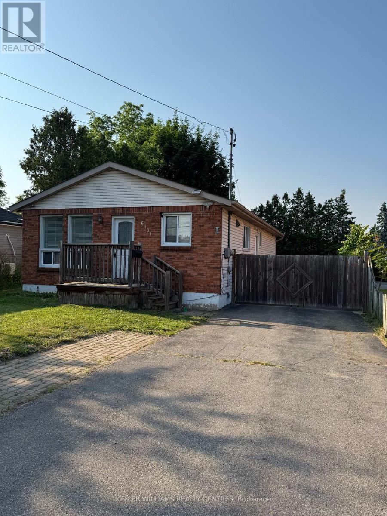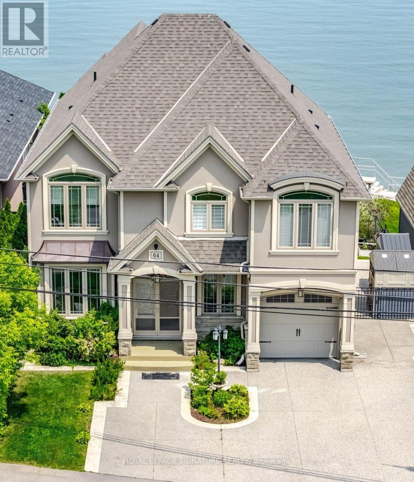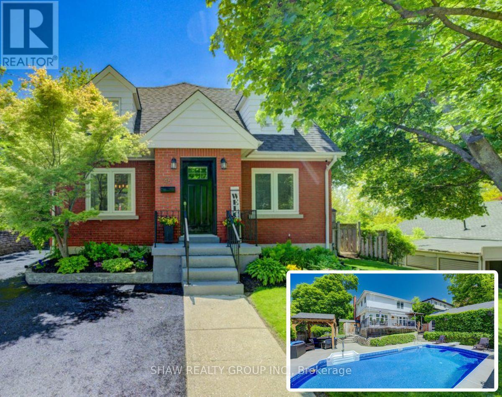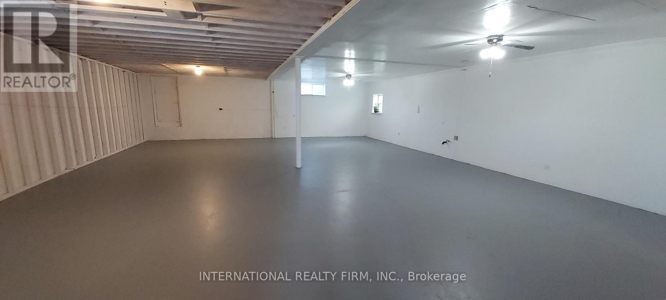277 Watervale Crescent
Kitchener, Ontario
Highly desired Lackner Woods area. Prime location at the top of the crescent. Short stroll to the park. Carpet free home. Large welcoming front entrance. Easy flow open concept layout with walkout to deck. 9 foot ceilings on main floor, 9.9 foot ceilings in 4th bedroom/Family room. Upgrades: Kitchen cabinets, Quartz counter tops, ceramic backsplash, Stainless steel appliances - Gas stove, Gas fireplace, Oak Railings, sound system, Pot lights, California Shutters, Gas BBQ hook-up, Heated primary bathroom floors, Walk-in closet, W/O to Deck, fully fenced yard, upper family room being used as 4th bedroom. Dining room being used as an office. New front walkway and newly sealed driveway. Entrance from the garage to the mud room with access to the main floor and the stairs to the basement. It may be possible to turn Mud room window into a door. Garage also Has an extra back door leading to the backyard. Minutes to Chicopee Ski Hill and Tube Park, Grand River Trails, schools, public transit, shopping. (id:60083)
Century 21 Leading Edge Realty Inc.
133 Hollybrook Trail
Kitchener, Ontario
Discover this bright and airy 3-bedroom, 4-washroom home, nestled in a beautiful neighborhood surrounded by lush green spaces. Designed with comfort and convenience in mind, this home features generously sized bedrooms, each filled with abundant natural light streaming through large windows. The open layout offers great space for both relaxation and entertaining, while the thoughtful details like Side Walk Snow Removal and Grass Cutting managed by the condo association mean you can enjoy a low-maintenance lifestyle. Perfectly located, the home provides easy access to parks, trails, and local amenities, making it an ideal choice for those seeking both tranquility and convenience. (id:60083)
RE/MAX Gold Realty Inc.
461 Hwy 8
Hamilton, Ontario
Fantastic Freehold 3 bedroom, 2.5 bath, Townhome ready for you and yours. Spacious and spotless throughout, this unit is fresh and modern in design and style. Fully finished lower level offers additional living space. Enjoy the private rear yard patio and private detached garage. (id:60083)
RE/MAX Escarpment Realty Inc.
713 Silversmith Street
London North, Ontario
Beautifully maintained end-unit freehold townhome in desirable Northwest London, offering 3 spacious bedrooms, 4 bathrooms, and the perfect blend of comfort and convenience with no condo fees. Ideally located just minutes from Western University, top-rated schools, transit, Costco, retail shops, fitness centres, and restaurants, this move-in ready home features modern pot lights on the main floor and in the finished basement, updated vanities in all bathrooms, and a bright upper level with 3 generous bedrooms and 2 full baths. The fully finished lower level adds extra living space with a large family/rec room and a 3-piece bathroom perfect for entertaining or accommodating guests. Enjoy the added privacy of an end unit in a prime location that checks all the boxes. (id:60083)
RE/MAX Twin City Realty Inc.
5 - 1105 Butterfly Road
Muskoka Lakes, Ontario
Wonderful Year round Cottage/Home on Butterfly Lake. Very well maintained home off of year round Municipal road. Excellent location minutes to Port carling and Bala. Brick Fireplace, Kitchen adjoins the Bright Spacious Lakeside screened in Muskoka Room. Multi level Decks designed for Outdoor Living. Muskoka Lakes Boating - Nearby Boat launch, near by Parks & close to Glen Orchard Public School. Restaurants, Golf, Snowmobile Trails and Hiking Trails minutes away. Year round Municipal Services. This Property offers excellent Privacy in a Beautiful Natural Setting. (id:60083)
Sutton Group-Associates Realty Inc.
179 Woodbend Crescent
Waterloo, Ontario
Welcome to 179 Woodbend Crescent in the highly sought-after Upper Beechwood neighbourhoodwhere family living meets comfort and convenience. This spacious 4+1 bedroom, 3.5 bathroom home offers over 3,000 sq. ft. of finished living space in one of Waterloos most desirable communities.The main floor features a bright eat-in kitchen, formal living and dining rooms, a cozy family room, laundry, and a powder roomperfect for everyday living and entertaining. Upstairs, the primary suite impresses with a large walk-in closet and private 4-piece ensuite, along with three additional well-sized bedrooms.The newly renovated lower level is ideal for multigenerational living or in-law potential, offering a second kitchen, a fifth bedroom with its own 3-piece ensuite, a sauna, and a walkout rec room leading to a private hot tub and mature, treed backyard.Located in a top-tier school zone and close to all amenities, this home is also part of the Beechwood West 1 Community Association, giving you access to a community pool, tennis, and pickleball courts.Dont miss your opportunity to live in one of Waterloos premier family neighbourhoods! (id:60083)
RE/MAX Twin City Realty Inc.
1180 Guigue Road
Frontenac, Ontario
Welcome to 1180 Guigue Road Your Lakeside Retreat on Elbow Lake near Sharbot Lake Nestled between Elbow Lake and Sharbot Lake, this charming three-season cottage offers the ideal setting for year-round enjoyment and can easily be converted into a four-season getaway. Township road access makes it ideal and easy. This inviting property features 2 bedrooms, a dedicated office, and a guest Bunkie for additional sleeping space. The spacious cottage-style kitchen and open living room create a warm, welcoming atmosphere, complemented by a bright front-entry sunroom. Step outside to a large deck with stunning views of Elbow Lake, perfect for entertaining family and friends. A standout feature of this property is the expansive, level waterfront area, ideal for lakeside bonfires under the stars or simply relaxing and taking in the serene, unobstructed view. Whether you're seeking quiet relaxation or looking for more active pursuits, Elbow Lake offers peaceful waters and connects to Sharbot Lake for extended boating and fishing adventures. Your perfect cottage lifestyle starts here at 1180 Guigue Road! (id:60083)
Keller Williams Edge Realty
757186 2nd Line E
Mulmur, Ontario
Lovely south central Mulmur & paved road access to a winding lane through the hardwood forest. This private setting of 25 acres features a mixed bush, rolling topography, large pond, trails and secluded homestead site. This home earned the distinct award from NEC for integration into the natural landscape. The home is a quaint 1 1/2 storey structure with interior timbers, open concept kitchen, dining & living area, propane fireplace and open staircase to upper level bedrooms. There is a walkout basement with 4th bedroom, family room with woodstove and 4 piece bathroom including cedar sauna, plus cold cellar, laundry room & work shop. Additional living space is provided in the separate 20' x 30' detached garage with finished upper loft/studio. This is a great opportunity for rural living or a weekend retreat from city life - see floor plans attached and aerial views of this spectacular parcel of land. (id:60083)
Royal LePage Rcr Realty
Pt Lot 12rp53r18723 Boulevard
Sudbury Remote Area, Ontario
85 Single Detached Or 340 4Plex Approved Residential Lots on 31 Acres Prime Growth Location! This exceptional 31-acre property is located in the heart of Valley East, one of Greater Sudbury's fastest-growing residential communities. It offers 85 fully approved residential lots, each averaging 66 feet by 154 feet, across four development phases. Full municipal services, including water, sewer, hydro, and gas, are available. Phase 1, with 28 lots, is fully approved with a signed subdivision agreement and is ready for immediate construction. Phases 2 through 4 have 100% completed engineering, offering a flexible, phased build-out strategy to manage delivery and cash flow. The site is minutes from schools, parks, shopping centers, and essential amenities, with excellent access to major roads and highways connecting to Greater Sudbury's urban core. The area benefits from major municipal investment and private-sector developments, driving continued residential growth. This turnkey opportunity requires minimal preliminary work, allowing you to focus directly on construction and sales. Don't miss out on this assignment sale in one of Sudbury's most promising residential corridors! (id:60083)
Housesigma Inc.
577 Bridgemill Crescent
Kitchener, Ontario
Welcome to 577 Bridgemill Crescent, Kitchener a rare and exceptional opportunity in the prestigious Riverwood community! Prepare to be amazed by this better-than-new, custom-built residence, 2018 built, backing onto protected forest. This spectacular 4-bedroom, 5-bathroom home boasts over 3,400 square feet of beautifully designed living space, loaded with high-end upgrades & premium finishes. Step inside to a spacious foyer with a walk-in closet, leading to an airy open-concept layout. Chefs kitchen featuring premium SS Appliances, Cambria stone countertops, huge centre island, under-cabinet lighting & ample cabinetry. The elegant dining room with oversized windows, features sliding doors providing access to the backyard. The impressive 17ft high Living room features floor-to-ceiling windows that flood the space with natural light & offer stunning views of the lush, protected greenspace. Engineered hardwood flooring, pot lights throughout & built-in ceiling speakers add modern comfort, while a 2pc powder room completes the main floor. Upstairs, the luxurious primary suite features a walk-in closet & a spa-like 5pc ensuite with double quartz vanity, soaker tub & a large glass-tiled shower. 3 additional generously sized bedrooms, each with ensuite access (one with cheater access) & a convenient upper-level laundry room completes the upper level. The unfinished basement offers endless potential, with rough-in for a bathroom, whether you envision a home theatre, gym, additional bedrooms or a rec room, the space is yours to create. Step outside to your fully fenced backyard oasis, backing onto scenic trails & mature trees. The large patio provides a peaceful setting for entertaining, relaxing or gardening. Located in one of Kitcheners most desirable areas, this home is close to top-rated schools, Chicopee Ski Club, Trails, The Grand River & provides quick access to Highway 7/8, 401. Dont miss your chance to win this extraordinary property. Book your Showing today! (id:60083)
RE/MAX Twin City Realty Inc.
7761 Canborough Road
Haldimand, Ontario
Discover your dream country escape! This immaculate raised bungalow in desired north quadrant of Dunnville boasts a serene backdrop overlooking rolling fields & a creek very accessible to Hamilton/QEW/Niagara. Step inside to find 3+1 bedrooms (2078sf of living space), a fully finished basement, & a main floor wrapped in elegant hardwood, freshly painted with warm tones & inviting décor. Kitchen/dining combo provides access to a stunning rear yard and two-tiered deck perfect for soaking in the peaceful countryside. Three spacious bedrooms are located on the opposite end of the house and are serviced by an updated 4pc bath. LL is finished with a large rec- room spanning the width of the home with oversized updated windows. LL also offers a large extra bedroom and a 3pc bath. Bonus: walk out to garage provides the potential for an in-law suite set up! Set on a picturesque 0.6 acre lot, this property is spotted with mature trees, mostly fenced in, professional landscaping/gardens, sheds, & even a charming chicken coop. Extras: LL laundry room, metal roof, UV filter system, n/g furnace, attached single garage, ample parking, & unbeatable privacy. Ultimate venue to raise a family or escape the hustle & bustle of the city. (id:60083)
RE/MAX Escarpment Realty Inc.
2641 Bobolink Lane
London South, Ontario
Simply Gorgeous Brand New Home (2400 Sq Ft Above Grade + 1000 Sq Ft Basement Apartment) @A Top & Most Sought After Area In London with A Rare Find Finished 4+1 Bedroom Look-out Basement Apartment (Separate Entrance) $$$$$ In Mortgage Support..!! 1+1 Kitchen (2 Separate Laundry Hook-Ups) Fully Loaded: 2 Master Bedrooms (1 With 5Pc Luxury Ensuite) 2nd With 3 Pc BATH, Bedroom 3 & 4 Have Shared 3 Pc BATH. 9 Ft California Ceilings On Main Floor, Quartz Counters Throughout, Wide Engineered Hardwood Floor, Extended Big Modern Kitchen With Custom Cabinets, Eat In Kitchen W/Breakfast Island, Pantry, Dining Area Adjoining Kitchen W/O To Patio, Electric Fireplace, Washrooms With Quartz Counters & High Quality Cabinetry, Single Lever Faucets & Glass Shower As Per Plan, High Quality Tiles, Designer Lighting Fixtures, Valance Lighting In Kitchen, Pot Lights, Decora Switches, Rough-In For All Major Appliances, Black Windows, Garage Drywalled And Taped Roll-Up Insulated Garage Doors, Separate Entrance & Oversized Basement Windows(4/ X 3'). **EXTRAS** Backing onto Natural Green Space**NO HOMES @ BACK & One Side**5 mins off Hwy 401, 10 Mins to D/T London, Costco, Western University, Fanshawe College, New VW Electric Car Plant, Big Amazon & International Airport. (id:60083)
RE/MAX Real Estate Centre Inc.
514 - 280 Lester Street
Waterloo, Ontario
Rare-Find! Spacious 549 Sqft Furnished 1 Bedroom Unit in Sage 5 With Unobstructed Views.***1 Underground Parking Included*** Southwest Exposure Brings Abundant Natural Light! Features An Oversized 2.9M x 4.8M Bedroom With Floor-To-Ceiling Window, Closet, And Walkout To Balcony Overlooking The Community Green Park. The Open-Concept Living And Dining Area Also Walks Out To The Balcony. Modern Kitchen Equipped With Stainless Steel Appliances, Granite Centre Island With Seating For Three, And Plenty Of Cabinet Space. Ensuite Laundry Included. Condo Fees Cover Heating, Cooling, Water, And Internet. Sage 5 offers an impressive range of amenities for its residents, including a fully equipped fitness center, an on-site movie theater and auditorium, a two-level study lounge, and a spacious outdoor terrace ideal for unwinding or connecting with others. Perfectly positioned just steps from the University of Waterloo, Wilfrid Laurier University, and Conestoga College, with easy access to the Waterloo LRT station and the vibrant shops, restaurants, and entertainment of Uptown Waterloo. This is an outstanding opportunity for students, investors, or first-time buyers! (id:60083)
Real One Realty Inc.
61 Nantuckett Road
Fort Erie, Ontario
Five-bedroom Bungaloft on the Park! This custom Windward Model has approximately 2400 sq ft of finished living space and is located behind the gates of the sought-after waterfront community of Crystal Beach Tennis and Yacht Club, a collection of beach-inspired freehold detached homes sharing an incredible private white sand beach on crystal clear Lake Erie. This turn-key beach house is fully furnished inside and out, including furniture, pots, pans, dishes, utensils, linens, grill, and even Smart TVs, allowing you to hit the ground running. It also has the privilege of backing onto the park at CBTYC, which provides serene views and convenient access to the amenities right out your back door. You can relax on one of your multiple decks, sunroom or the back patio and watch the kids at the playground. This home has been a lucrative Short-term summer rental for the past few years, making it a flexible investment. Notable features include quartz countertops(kitchen & main floor bath ' 25), premium park lot, main-floor living, vaulted ceilings, hardwood flooring, finished basement, porches and sun decks, landscaped grounds, an outdoor shower, and an irrigation system. The second-floor bedroom can also function as a bonus room if five bedrooms are not needed. Membership in CBTYC comes with exclusive access to a range of amenities, including an outdoor heated saltwater pool, tennis and pickleball courts, a newly renovated clubhouse with a party room and gym, a park, and a playground. The $446 monthly fees also include property management fees, visitor parking, home landscaping(grass cutting & front landscape bed maintenance) & road snow clearing. Looking for a residence in a quaint town? This property checks that box, located in the heart of Crystal Beach with its many boutiques and restaurants. Within a short drive, enjoy downtown Ridgeway and all it has to offer. (id:60083)
Right At Home Realty
149 Leslie Davis Street
North Dumfries, Ontario
Welcome To This Stunning All-Brick Home, Just 3 Years New, Located In The Growing Town Of Ayr! This Beautiful Property Features A Brand-New LEGAL 2-Bedroom Basement Apartment - A Rare Find In The Area - Perfect For Additional Income Or Extended Family. The Main Floor Offers An Open-Concept Layout With 9-Foot Ceilings, Creating A Spacious And Airy Feel. Convenient Mudroom Access To The Garage Adds Functionality. With A Total Of 6 Bedrooms And 4 Washrooms, Including A Second-Floor Laundry, This Home Is Designed For Modern Living. Its All-Brick Construction Adds Timeless Charm And Durability. Located Just A Short Drive To Kitchener And Cambridge, And With Easy Access To The Highway, This Property Is Ideal For Commuters And First-Time Homebuyers Alike. Don't Miss Out On This Rare Opportunity! (id:60083)
One Percent Realty Ltd.
40 Stowe Terrace
Brantford, Ontario
Must See*** To This Bright And Spacious 4*** Bedroom Family Home Located In The Desirable Empire Community Of West Brant! Open Floor Plan Lightened with Chandelier & Pot lights** Large Kitchen** Separate Living & Family area**Overlooking Fully Fenced Generous Backyard With Sparkling Above Ground Pool To Enjoy In Summer. Single Garage And Huge Unfinished Basement Just Waiting For Your Vision. Close To Shopping, Schools, Services And Convenient Highway Access. (id:60083)
RE/MAX Skyway Realty Inc.
71 Cathedral Court
Hamilton, Ontario
Welcome to this beautifully maintained freehold townhome. Ideally located in a quiet, family-friendly neighbourhood with no rear neighbours for added privacy. This spacious three-bedroom, three-bathroom home features nine-foot ceilings on the main floor, both hardwood and ceramic flooring and California shutters throughout. The main level offers a bright dining room with a cathedral ceiling and a comfortable living room. Flowing seamlessly from the living room, the eat-in kitchen has stainless steel appliance and plenty of storage. A convenient two-piece powder room completes the main floor. Upstairs, you'll find three generous bedrooms including a spacious primary suite complete with a walk-in closet and a double-sided gas fireplace that opens into the ensuite bathroom - a distinctive and inviting feature. The finished basement was completed in 2021 and includes a laundry area, a three-piece bathroom and a spacious family room perfect for relaxing or entertaining. The convenient walk-out makes backyard access a breeze. Recent upgrades include a newer furnace (2023), updated appliances (2021), and fresh paint throughout. This home is ready for you to move in and enjoy. Close to parks, schools and all amenities. The upstairs carpet will be replaced prior to closing. RSA. (id:60083)
RE/MAX Escarpment Realty Inc.
18 Routley Street
Kitchener, Ontario
Welcome to 18 Routley Street, this home sits in the highly desired family friendly community of Huron Park that is a Highly Demanded and Fast Developing Community In Kitchener. This 1524 Sq ft home offers open concept living with 3 bedrooms, 2 1/2 bathrooms and many desirable upgrades, giving the perfect blend of modern living and comfort. As you enter the front door you walk into a foyer looking over the main floor featuring open concept living/dining filled with plenty of natural sunlight. Hard wood flooring throughout the main level leads you past the kitchen into the family/living area to the dining area which looks into the back yard. The kitchen is finished with d/b sink, Valance Lights, modern cabinetry with backsplash and quartz counter tops & stainless-steel appliances. The spacious living area is flooded with natural light. A powder room on the main floor and access to the garage completes the main floor. The second floor offers 3 bedrooms, main bath and laundry space. The spacious primary bedroom features a large walk-in closet, view of the backyard and a luxurious ensuite with large glass standing shower and single sink vanity. The unfinished basement is waiting for your finishing touches to add extra living space with a family room and has a 3-piece rough-in for future bathroom. Some of the many upgrades include 9 ceilings on the main, Hardwood Stairs, upgraded interior trim, water line to fridge, hard wood flooring, custom window blinds & much, much more. The large back yard is a great space for kids & pets. Conveniently located close to shopping & dining, 401 access, don't miss this opportunity to make this stunning house your home! (id:60083)
King Realty Inc.
26 Orchard Way
Wilmot, Ontario
Welcome to 26 Orchard Way, a rare opportunity in the sought-after Stonecroft community. This exceptional home sits on one of the best lots, backing onto open green space with serene pond views and no rear neighbors. Step outside from the primary bedroom or great room and enjoy ultimate privacy from the covered deck, surrounded by lush gardens. The popular Dorchester model offers 2 bedrooms plus a den on the main floor, with numerous upgrades, including an updated kitchen with built-in appliances, interlock driveway, custom front steps and railing, and elegant crown molding. The lower level is perfect for entertaining at the bar or unwinding in the cozy rec room, with plenty of storage space beyond. Located in the heart of Stonecroft, you're just steps from the 18,000 sq. ft. recreation center featuring an indoor pool, fitness room, games/media rooms, library, party room, billiards, tennis courts, and scenic walking trails. Don't miss your chance to experience this stunning home in person ask for the full list of upgrades and schedule your private showing today! (id:60083)
Peak Realty Ltd.
174 East 31st. Street
Hamilton, Ontario
Welcome to an incredible opportunity to step into homeownership with confidence! This fully renovated 3-bedroom, 2-bathroom gem sits on a rare 50 x 100-foot lot in a welcoming Central Mountain neighborhood, perfect for first-time buyers ready to make a smart move. Everything has been taken care of new flooring throughout, a modern kitchen with stylish finishes, and two beautifully updated bathrooms that add a touch of luxury. The spacious layout is ideal for everyday living, entertaining, or working from home. With efficient forced-air gas heating and all the big-ticket updates already done, you can move in without the extra costs or hassles, saving you both time and money. This home offers exceptional value in a location that truly has it all: walk to Concession Street's shops and cafes, top-rated schools, Lime Ridge Mall, hospitals, parks, public transit, and enjoy quick access to the GO Station, downtown, and The Link. Whether you're looking to grow your investment or simply settle into a place that feels like home, this one checks every box for less than you'd expect. Don't miss your chance to get into the market with a home that's affordable, upgraded, and 100% move-in ready! (id:60083)
RE/MAX Noblecorp Real Estate
46 Griffith Way
Carleton Place, Ontario
Bright & Spacious End Unit home In A Desirable Neighborhood in Carleton Place! Modern Kitchen- Open Concept Layout And Ss Appliances! Upstairs,Three Generous Size Bedrooms With The Added Convenience Of Second Floor Laundry. Minutes To Shopping And Other Amenities! Don't miss out!! (id:60083)
Cityscape Real Estate Ltd.
1610 - 35 Green Valley Drive
Kitchener, Ontario
Experience modern comfort and unbeatable value at #1610-35 Green Valley Dr in desirable Pioneer Park! Step into this meticulously updated 2-bedroom, 2-bathroom condo, ideally situated on a high floor to maximize natural light and impressive exposures. You'll love the thoughtfully renovated kitchen (2022) and fresh, new flooring (2023), along with a powder room update (2022) and newly installed windows-2024, With in-suite laundry and your own assigned parking space, every detail has been considered for your convenience. This well-maintained building boasts a fantastic array of amenities including gym, a versatile party room, a rejuvenating sauna, and an entertaining games room. Plus, ample visitor parking ensures your guests are always welcome. Nestled in one of Kitchener's most sought-after areas, you're just moments from everyday essentials at Pioneer Plaza, major transit routes, Conestoga College, and quick access to Highway 401. This move-in-ready gem is waiting for you. (id:60083)
RE/MAX Real Estate Centre Inc.
14104 Bruce Road 10 Road
Brockton, Ontario
Elegant Country Estate on 23 Private Acres with Pool & Trails Discover refined country living in this exceptional 4+ bedroom, 3.5 bathroom estate offering over 4,800 sq. ft. of thoughtfully designed space. Nestled on 23 acres of workable land with scenic trails and mixed bush, this custom-built home blends timeless craftsmanship with modern comfort. Inside, a curved oak staircase welcomes you into a home filled with natural light, featuring both formal and casual dining areas, as well as a living room with floor-to-ceiling windows. The main floor family room exudes warmth with a fieldstone fireplace and rustic hemlock beams. Upstairs, four spacious bedrooms include a luxurious primary suite with a spa-inspired ensuite. All bathrooms feature heated floors and premium fixtures. The lower level expands your living space with a second family room, games room, and ample storage, perfect for entertaining or relaxing. Step outside through a breezeway to a covered patio overlooking a stunning 20x40 in-ground solar-heated pool. Whether you're enjoying a quiet morning coffee or hosting a summer gathering, the outdoor space is a true retreat. This estate offers the perfect balance of privacy, recreation, and elegance- an ideal sanctuary just waiting to be called home. Currently operating as an Airbnb Cottage Rental. The place would come fully furnished as is. (id:60083)
Search Realty
129 Kimberly Drive
Hamilton, Ontario
Welcome to 129 Kimberly Dr. Located in the heart of Rosedale, one of Hamilton's most desirable neighbourhoods. This 3-bed, 3-bath home offers nearly 1,500 sq ft of updated living space on a deep 42x163 ft lot fronting the beautiful escarpment. The bright new kitchen (2024) is perfect for everyday living and entertaining, while the living room's large picture window frames boasts stunning views of the Hamilton Mountain Escarpment. Upstairs features new carpet (2024), a renovated 3-peice bath (2023), and a fully updated bedroom with a new window, closet, and cozy nook- ideal for a reading or play space. A separate side entrance offers in-law or rental potential. Enjoy the spacious backyard, steps from Rosedale Arena, Kin's Forest Gold Club, and the Escarpment Rail Trail. Close to top schools and the Red Hill Parkway - this home truly has it all. (id:60083)
RE/MAX Professionals Inc.
A - 630 Woodlawn Road E
Guelph, Ontario
Welcome to your ideal family home in Guelph!Nestled within the highly sought-after Brant neighbourhood, this bright and beautifully maintained 3-bedroom, 1.5-bathroom townhouse offers the perfect blend of modern comfort and unparalleled access to nature.Step inside and be greeted by a spacious dinette area seamlessly combined with a contemporary kitchen with recently upgraded stainless steel appliances, sleek dark cabinetry, and an abundance of counter-space, making meal prep a joy. A convenient and pretty powder room, along with an inviting and generously sized living room featuring a walk-out to your private deck and yard, complete the main floor an ideal space for entertaining.This thoughtfully designed floorplan offers a private retreat on the lower level. Here, you'll find three comfortable bedrooms, all featuring laminate flooring for added comfort. A well-appointed 4-piece bathroom and a dedicated laundry area complete this level, ensuring practicality and ease for daily living.Beyond the walls of this charming home, discover an exceptional lifestyle! You are truly just steps away from the natural beauty of Guelph Lake and the vibrant Guelph Lake Sports Field. Imagine morning strolls or invigorating hikes along scenic trails, picnics by the water, or enjoying the expansive playgrounds and an abundance of recreational activities right at your doorstep. This prime location offers unparalleled opportunities for outdoor enthusiasts and families alike.Don't miss your chance to own a piece of this desirable Guelph community, where convenience meets nature's playground! (id:60083)
Century 21 Millennium Inc.
326 - 101 Shoreview Place
Hamilton, Ontario
Freshly Painted 1-Bedroom Condo by the Lake! Welcome to this beautiful, freshly painted 1-bedroom condo in the popular Sapphire building by award-winning New Horizon Homes. Live steps from the lake and enjoy scenic walking and biking trails right outside your door. This modern unit features stainless steel appliances, stylish finishes, and energy-efficient geo-thermal heating and cooling. Relax on the rooftop patio with amazing lake views, work out in the gym, or entertain friends in the party room. Located just minutes from the QEW, Costco, Walmart, and more this condo is perfect for first-time buyers, couples, or professionals looking for comfort, convenience, and lakeside living at a great price! (id:60083)
Ipro Realty Ltd.
5 Mavin Street
Brantford, Ontario
Welcome to this well-maintained 3+1 bedroom home nestled in one of Brantfords most desirable neighbourhoods! Featuring updated flooring throughout and a spacious layout, this home provides comfort and functionality for families of all sizes. The beautifully landscaped backyard boasts a large deck with outdoor bar potential - perfect for entertaining. Enjoy the convenience of a double car garage and plenty of living space. Located close to parks, schools, shopping, and with easy access to highways, this move-in-ready gem blends lifestyle and location seamlessly. (id:60083)
RE/MAX Escarpment Realty Inc.
199 Garden Path
Chatham-Kent, Ontario
This nicely maintained 3-bedroom, 3-bathroom home offers a functional layout with great space for both everyday living and entertaining. The main floor features a bright and open sunroom that overlooks the backyard and pool-perfect for relaxing or hosting. The living and dining areas are warm and welcoming, with plenty of room for family and friends. Upstairs, the spacious primary bedroom includes a 5-piece ensuite and a large walk-in closet. Two additional bedrooms and a full bathroom complete the upper level. The finished basement provides extra living space that can be used as a family room, home office, or play area-whatever suits your needs. Outside, enjoy a beautifully landscaped yard with an in-ground pool and plenty of space to entertain or unwind. A great home in a great setting-ideal for families or anyone looking for comfort, space, and a place to make memories. (id:60083)
Royal LePage Your Community Realty
10 James Street
Minto, Ontario
Morning paddles, afternoon swims, evening chats on the dock, views from every window - this is what 10 James St has to offer. With over 200 feet of waterfront off Pike Lake canal, this 0.8 acre property offers an incredible lifestyle within a wonderful community. Enjoy the vibrant town of Mount Forest, with its many local businesses, festivals, green space and amenities. This home will have you in love at first sight. The spacious bungalow has been beautifully updated inside and out and includes an attached 2 car garage + detached 1 car state of the art workshop, with its own propane heating, separate panel, floor drains and interior truss core wall boards. Inside, the main floor offers a beautiful open concept kitchen & family room, featuring vaulted ceilings, a cozy fireplace, center island with bar stool seating & undermount sink, incredible custom cabinetry including pull out pantry, built-in stainless steel appliances, and large windows with stunning views overlooking the river & manicured backyard. This space is completed with a beautiful dining room overlooking the front yard landscaping. Through the convenient main floor laundry room and sunroom surrounded by windows, you'll find 2 bedrooms including the dream primary suite with walk in closet, 4 pc ensuite with jet tub, vaulted ceilings, and large windows looking out to the river. The walkout basement offers even more living space with an additional sitting room & family room, 2 more bedrooms and a spacious workshop & cold room storage space. The property also features 2 garden sheds, lawn irrigation system & hydro to light posts throughout the property. The covered front porch, back deck off the kitchen with remote awning and lower porch with patio stones & bar are all beautiful spots to sit with your favourite beverage enjoying the views of your dream property. Great fishing, skate on the canal, and paddle to the private community islands, all right from your backyard! (id:60083)
Exp Realty
16 Mill Street
Amaranth, Ontario
A home with a river VIEW! Overlooking the Grand River, this extensively updated century home, in the quiet hamlet of Waldemar, has everything you've been searching for. The spacious main floor includes custom eat-in kitchen with bay window, wood cupboards offering tons of storage and tile backsplash. Living spaces on either side of the kitchen, each with one-of-a-kind features including beautiful oak barn beams, hand painted ceiling light feature, oversize trim and hardwood floors. 2 separate staircase lead upstairs. The primary suite is the highlight of the home with its private staircase, wall of windows overlooking beautiful nature, soaring ceilings, wood feature wall and so much more. You will fall in love with the 5 pc semi ensuite with its soaker tub, walk in shower, heated floors and stunning double vanity mixing historic and modern beauty. 2 more great bedrooms upstairs that have been fully updated recently. Another amazing feature this home offers is the fabulous detached garage with space for 3 cars, lots of storage, drive through garage doors, plus a heated workshop. The large lot features stunning gardens, landscaped patio space and open area to entertain or spend the summer in the solitude of your own nature retreat. Steps from trails, park, and of course the beautiful Grand River. Close to amenities of Grand Valley and Orangeville. New furnace, hot water system & water softener in 2024, steel roof, updated windows, bathrooms, bedrooms, electrical plumbing & siding all offer a low maintenance, move in ready home. This home and property are so uniquely beautiful, you won't find anything like it. Come see for yourself. (id:60083)
Exp Realty
Part Of Sabaskong Bay Island G2162
Morson, Ontario
One-of-a-kind point of land on a Sabaskong Bay island—just a 10-km boat ride from Morson. Set on 1.03 acres with 300 ft. of wrap-around shoreline, this classic Canadian Shield property greets the sunrise on its sandy east-side beach, shelters your boat in a calm natural harbour, and closes each day with west-facing sunsets through towering red and white pines. This is the only property on the entire island. The 720 sq. ft. main cabin (1965) delivers old-school camp vibes: open kitchen-dining-living space, one bedroom, wood-burning stove, propane cook-stove and fridge. Whether you tear it down for a fresh build or breathe new life into it, don’t let the cabin’s condition distract you; the real value is the land. A separate 400 sq. ft. sleeping cabin/storage shed overlooking the beach adds room for guests, plus a workshop/storage area for gear. Want to build new? The 66-foot shoreline reserve is not owned. An application to purchase this reserve can be made for a fee of $2,159.47 plus the cost of a survey. Once the shoreline is owned, then a building permit can be issued for a new cabin 7.5 meters (25 feet) from the high-water mark. Alternatively, you could apply for a building permit to renovate the existing cabin within its existing footprint. In short, you’re buying pure lakefront potential on a prime island point—sun, sand, shelter, and the freedom to finish the canvas exactly the way you want. Taxes for 2025 are $1,011.80. The Ontario Land Transfer Tax on $179,000 is $1,515 (id:60083)
Northwoods Realty Ltd.
203 Barnes Road
Brighton, Ontario
Welcome To 203 Barnes Rd, Brighton! Welcome Home! Are You Looking For Privacy & Your Own Piece Of Paradise! 14 Acres Of Stunning Property That Is in a Park-Like Setting. Stunning Views Of Sunsets/Wild Life! Beautiful Trees Placed Throughout The Property With Pine Trees Lining The Property. This 2 Bed,1 Bath Chalet Style Bungalow Home With Open Concept Main Level, Cathedral Ceilings & Floor To Ceiling Windows For Panaromic Views W/ W/O Spacious Front Porch/Deck! Main Lvl Primary W/ Lots Of Natural Light W/ W/O To a Massive and Private Back Deck W/ Gazebo/Hot Tub! Main Level Also Features Renovated Eat-In Kitchen (2022) W/ Quartz, Pot Lights & New Bosch Dishwasher. Basement F/ Additional Bedroom That Is Large and Bright. Plus There Is A Family Room Perfect For Entertaining! This Property Also Boasts A Separate Building Currently A Kennel (Formerly A Guest House) With A/C & Heat! Start your owns dog boarding or doggie daycare business. **EXTRAS** Zoned RU2 - Opportunity Awaits! Close To Hwy 2, 10 mins to 401, 5 Min Walk To Beach. Close To Lake Ontario, Beautiful Presquille Park, 10 Mins To Big Apple & Public Boat Launch! Extra: Heated and air condition tack room (possible). (id:60083)
Right At Home Realty
39 Goderich Street
Kincardine, Ontario
Situated along the prestigious stretch of Goderich Street with sweeping, unobstructed views of Lake Huron, this beautifully renovated raised bungalow offers the ultimate blend of comfort, versatility, and lakeside luxury. Enjoy the stunning sunsets from lakefront rooms and balcony. With direct beach access just across the road and the iconic Kincardine boardwalk only steps away, this is more than a home its a lifestyle. Upon entering this coastal home be welcomed by warm pine accent ceilings and beautiful modern finishes throughout. Boasting five bedrooms and five bathrooms, this spacious residence is ideal for multi-generational living or a great home with ample space for guests to visit. Theres also a tastefully designed in-law suite, with kitchen, which come fully furnished and ready to welcome guests or extended family.Significant updates throughout include modernized kitchens and bathrooms, upgraded flooring, an efficient heating system, indoor/outdoor speakers, and a large addition that expands the living space with style. Step out back to enjoy the expansive deck ideal for summer entertaining..Whether youre searching for a weekend getaway or a permanent residence, this home offers it all in one of Ontarios most picturesque towns.Kincardine is a hidden gem that masterfully combines natural beauty with small-town charm. Outdoor enthusiasts will love the abundance of recreational options, from boating and fishing to scenic trails for hiking and biking. And when it's time to unwind, the peaceful rhythm of waves along the shoreline provides a tranquility thats hard to come by. This is more than a home its your gateway to a life well-lived on the shores of Lake Huron. (id:60083)
Royal LePage Real Estate Services Ltd.
31 Dunblane Avenue
St. Catharines, Ontario
Nestled in a serene neighbourhood, this charming newly renovated unit offers over 1100 square feet of above grade living space. The main floor features two spacious bedrooms and a modern bathroom, perfect for a growing family or those seeking a cozy yet functional layout. The bright and airy living areas seamlessly connect to the well-appointed kitchen, creating an inviting space for everyday living and entertaining. The basement offers another 900 square feet of comfortable living space. This self-contained unit includes two bedrooms, a full kitchen, and a bathroom. The conveniently located close to shopping, dining and other amenities, this home offers the perfect blend of comfort and accessibility. With its versatile layout and desirable features, this home is a rare find, offering both convenience and opportunity. (id:60083)
Royal LePage Your Community Realty
177 - 30 Times Square Boulevard
Hamilton, Ontario
Simply Beautiful & Biggest 2-Storey Model in this Sub-Division. A Spacious End Unit Townhome(Like a Semi-Detached) offers 1837 sq feet. Built By Award-Winning Builder Losani Homes In 2020 & Offering The Perfect Combination Of Modern Elegance And Convenience. With Its Prime Location Within Walking Distance To All Amenities and easy Highway Access, The Bright And Spacious Open Concept Living And Dining Area is perfect For Entertaining Guests Or Relaxing With Family, The kitchen is loaded with quartz counters, an Extra Large Kitchen Island, and four upgraded stainless appliances. The second Level Contains, a Master With a W/I Closet, a 4pc En-Suite Bathroom, 2 more Spacious Bedrooms, a Main 4pc Bathroom, and the convenience of the second-floor laundry. **AMAZINGLY WELL KEPT HOME**NO CARPET IN THE WHOLE HOUSE**A MUST SEE** (id:60083)
RE/MAX Real Estate Centre Inc.
119 - 461 Blackburn Drive
Brantford, Ontario
This 3-storey Lucerne model offers over 1,600 sqft of living space and the privacy you've been looking for no homes in front, just open park views. Inside, you'll find a bright and open layout with modern finishes, a spacious kitchen with quartz counters, stainless steel appliances, and a walkout balcony perfect for morning coffee. The primary bedroom feels like a retreat with two closets, a cozy sitting area, and a private ensuite. Plus, there's convenient garage access, upper-floor laundry, and plenty of guest parking steps from your door. Family-friendly location close to schools, trails, and everyday essentials. Move-in ready and made for easy living. (id:60083)
Homelife Silvercity Realty Inc.
6131 Valley Way
Niagara Falls, Ontario
Welcome To 6131 Valley Way Located In A Fantastic Neighbourhood Of Niagara Falls! This Fully Renovated Top To Bottom Home Sits On Mature Lot That Offers A Large Sunny Backyard And Front Yard! The Main Floor Features High Quality Flooring With A Fantastic Open Concept Layout. Brand New Kitchen With All New Stainless Steel Appliances And Quartz Countertops! Generous Size Bedrooms With Plenty Of Closet Space! Brand New Washroom With Quartz Counter. Private Separate Entrance Basement Features A Brand New Kitchen, Bright Open Concept Living With Potlights, High Quality Flooring, Two Large Bedrooms And A Full 4 Piece Bathroom. Home Features 2 Separate Laundry Areas. Ideal For Extra Income Or Extended Family! Located Close To A Hospital, Schools, Parks, Shopping, Transit, QEW & Many Other Amenities/Attractions. Welcome Home! (id:60083)
Keller Williams Realty Centres
64 Seabreeze Crescent
Hamilton, Ontario
Welcome to this spectacular custom-built lakefront dream home on lake Ontario, located on one of the most prestigious streets in Stoney Creek. Offering breathtaking, unobstructed views of Lake Ontario, this home provides a rare opportunity to enjoy both sunrises and sunsets in a serene natural setting. Step inside to a stunning open-concept design featuring soaring 9-foot ceilings & expansive windows that flood the space w/ natural light. As you enter the front door, youll pass the elegant open-rise staircase on your way to the heart of the home: a chefs dream kitchen featuring stainless steel appliances, a built-in coffee machine, wall oven and microwave, gas cooktop, granite countertops & a large central islandperfect for entertaining.The open concept living area boasts gas fireplace, crown molding & custom lighting throughout, creating an inviting ambiance. The spacious primary suite offers a luxurious ensuite bath with a jetted tub and a walk in closet with custom wood inserts, while a second ensuite and third bedrooms includes a walk-in closet with custom wood inserts.Bedrooms three share a stylish Jack-and-Jill bathroom with bedroom four. Upstairs, enjoy a second-floor balcony accessible from two of the bedrooms and a hallway entrance, ideal for relaxing and taking in the lake views. Open concept finished basement with 5th bedroom and 3 piece washroom The professionally landscaped backyard is an entertainer's paradise, complete with a stamped concrete patio, a large Beachcomber hot tub beneath a charming wooden pergola, an automated sprinkler system, and a top-of-the-line Napoleon gas outdoor kitchen with dual doors and ample storage. This home also features exterior recessed pot lights in the roof adding to the curb appeal. Ample parking spots to fit 7 cars. Conveniently located just minutes from the new Confederation GOStation, Costco, parks, wineries, restaurants, and top-rated schools. Don't miss your chance to own this extraordinary lakefront retreat! (id:60083)
Royal LePage Signature Realty
0 Smith Road
Hamilton, Ontario
Don't miss this rare opportunity to own 17.94 acres of vacant land with frontage on two roads perfect for building your dream home or exploring investment possibilities.TWO FRONTAGES ON SMITH RD.& ELEVENTH RD.E. LAND IS ALL CLEAR. Located just minutes from the QEW, this property offers easy access to major highways, making commuting a breeze.The Property Is Zoned A1. **EXTRAS** Drawing draft is available upon request. (id:60083)
Zolo Realty
127 Laugher Avenue
Welland, Ontario
Modern Centennial-Style Home | 4 Beds | 2.5 Baths | Builder-Finished Separate EntranceThis beautifully designed 4-bedroom, 2.5-bath home showcases a sleek, modern Centennial aesthetic that impresses at first sight. Each bedroom is generously sized, offering ideal spaces for family living. The open-concept main floor features pot lights throughout and a chefs kitchen with quality appliances and ample counter space, seamlessly flowing into the breakfast area and spacious Great Roomperfect for family gatherings. Large windows flood the home with natural light, creating a warm, inviting atmosphere. Added perks include a builder-finished separate entrance and a no-sidewalk lot for extra driveway space. (id:60083)
Exp Realty
12028 Highway 118 Highway
Dysart Et Al, Ontario
WOW! Nature, Privacy & Character A Dream Come True on 5.5 Acres!Welcome to a rare gem that's more than just a home, it's a lifestyle. Maintained with love and tucked away on a stunning, very private and peaceful 5.5 acre lot, this charming bungalow offers full connection with nature with deer visiting your backyard from time to time and birdsong as your daily soundtrack.Step into your dream with this character-filled bungalow boasting 2+1 bedrooms plus a spacious main-floor office (or optional 3rd bedroom), 3 full bathrooms with Heated Floors on main floor bathrooms, perfect layout for comfort and flexibility. Approximately 3,000 sq ft of living space. The cathedral ceilings in the open-concept living area and kitchen create an airy, inviting space centred around a stunning gas fireplace, perfect for cozy evenings. The primary suite is a private retreat featuring a walk-in closet and a luxurious 5-piece ensuite overlooking serene greenery. Whether you're a car enthusiast or a collector of big toys - this property has room for it all! You'll be thrilled with the attached 27'6"x27' garage PLUS a newly built 24'x24' heated detached workshop/garage with concrete slab, ideal for year-round projects, storage, or hobbies.The finished basement offers a huge great room with a solid wood bar, large above-grade windows, an extra bedroom, and plenty of storage to customize for your needs.Pet parents, rejoice! A dedicated mudroom with a dog shower makes daily life cleaner, easier, and even more pet-friendly. Step outside to your stunning front and backyard oasis, where peace, privacy, and panoramic nature views await.Sip your morning coffee on the deck as the forest whispers around you, its pure paradise.Enjoy the convenience of dual driveways and easy commutes on fully paved roads. You're just a short drive to shopping, public beaches, Lakeside Golf Club, groceries, and much more.This isn't just a move it's a rare opportunity to live the lifestyle you've dreamed of (id:60083)
Right At Home Realty
1 Zinfandel Court
Niagara-On-The-Lake, Ontario
CALLING ALL INVESTORS, THIS RENTAL OPPORTUNITY IS NOT TO BE MISSED! Nestled In The Heart Of A Charming, Picturesque Town, This Expansive 1,400 Sq Ft Bungalow Offers Both A Luxurious Living Space And A Remarkable Rental Income Opportunity. The Fully Finished Basement, Designed As A Self-Contained In-Law Suite, Includes Its Own Private Entrance, Kitchenette, Living Area, Full Bathroom, And 2 Bedrooms, Making It Ideal For Rental. With The Potential To Generate Nearly $2,500 Per Month In Rental Income, This Suite Offers A Fantastic Opportunity For Additional Revenue Or Flexible Living Arrangements For Extended Family. Upstairs, The Main Floor Features 2 Cozy Bedrooms And 2.5 Modern Bathrooms, With Both Bedrooms Enjoying Ensuite Bathrooms For Enhanced Privacy And Comfort. The Large, Open-Plan Living And Dining Area Is Perfect For Entertaining Or Relaxing, While The Spacious Kitchen, Equipped With Modern Appliances, Sleek Countertops, And Ample Storage, Is A Dream For Home Chefs. Located Close To Excellent Schools, This Property Is Perfect For Families. Surrounded By Scenic Vineyards And Offering A Serene Lifestyle, The Home Is Also Conveniently Close To Local Amenities. Whether You're Looking For A Family Home With Rental Potential Or An Investment Property, This Bungalow Offers Comfort, Style, And The Opportunity For Significant Rental Income. (id:60083)
Royal LePage Your Community Realty
1311 Cuthbertson Avenue
Brockville, Ontario
Welcome to this stunning home located in a highly desirable North End neighbourhood. This spacious and well-maintained property features six bedrooms, offering ample space for growing families or those needing a home office. Enjoy the gleaming hardwood floors and a finished lower-level family room with high ceilings, and a wall-to-wall stone fireplace perfect for cozy evenings. The layout flows seamlessly into the bright and inviting living and dining areas, ideal for entertaining. Step outside to a large deck overlooking a fully fenced yard, offering privacy and plenty of space to host summer gatherings. The interlocking paving stone driveway adds curb appeal and durability. Located close to top-rated schools, shopping, parks, and sports complexes, this home offers both comfort and convenience in one of the area's most sought-after communities. 200 amp electrical service. Updates in the past few years include: roof shingles, back deck, hot water tank, air conditioner, front windows. Don't miss your opportunity to own this exceptional home! (id:60083)
Exp Realty
46 Westmount Boulevard
Brantford, Ontario
Welcome to 46 Westmount! Located in Brantford's most sought after neighbourhood in Ava Heights. This open concept 2 storey Family Home with In-ground Pool is walking distance to trails, the Grand River, Glenhurst Gardens, the Brantford Golf & Country Club, schools and parks! Much larger than it looks from the outside, this homes boasts 2,257 sq ft above grade and has been mostly renovated from top to bottom. The main floor features 2 formal living areas with gas fireplace, a spacious dining area as well as an office space. The expansive kitchen is full of natural light with updated Quartz countertops. Upstairs you will find the oversized primary bedroom with two walk in closets as well as the freshly renovated en suite washroom (2024). Rounding out the upstairs are 2 more well sized bedrooms and a 4 piece bathroom. The fully finished basement offers yet another living area and rec space with plenty of storage. The backyard is your summertime Oasis. Just off the Kitchen is the 400 sq ft raised deck overlooking the landscaped backyard with the in ground heated pool. New pool liner (2023)/New safety cover (2024). Detached garage included with parking enough for 6-7 cars on the freshly coated driveway. Book your showing and fall in love today! (id:60083)
Shaw Realty Group Inc.
8276 White Church Road E
Hamilton, Ontario
This full Brick house is ready to be called your next home! Everything you've wanted in Country Living minutes from the City. A Peaceful home with 2,371 Square Feet of Living Space, sitting on just under 0.5 an acre of land, nestled privately behind a beautiful treed lot. With easy access to Ancaster, Hamilton and highways. It doesn't get much better than this with a recently renovated entire main floor including a new Modern Kitchen, Spa like Bathroom &Luxury Flooring. An infrared sauna in lower level in another full bathroom with optional bedroom spaces, massive family/rec room, storage/workshop room & separate entrance. Other recent updates include 200 amp electrical panel, water pressure/softener/purifier system, sump pump, septic tank, security system & an exposed aggregate concrete driveway. Have morning coffee on your private backyard deck facing East for sunrise and then host friends and family over to relax by a fire at sunset. Detached double car garage can fit two full size vehicles with tons of additional storage space. Rare bonus of an owned solar panel system that generates an average of $5,000 a year with next to no maintenance. A2 zoning gives you the potential to build an accessory dwelling unit and many other specific uses are permitted. For specific details and regulations related to A2 zoning in Hamilton, consult the City of Hamilton's Zoning By-law for the Rural (A2) Zone regulations. (id:60083)
Century 21 Leading Edge Realty Inc.
366 Cumberland Avenue
Hamilton, Ontario
Free standing light industrial building with 3000 sf of interior space suitable for many commercial uses such as: warehouse, manufacturing, carpenter's shop, retail variety, etc. Since this is not a condo, there are zero maintenance fees, and the property taxes are extremely low ($2561 for 2024), so the overhead costs are much lower than the average industrial unit and you have the freedom to renovate or develop the site as you please. The property has no basement and is mostly on the ground level (with one 2nd floor office). Potential to add a second or third story to existing building. The property backs onto the escarpment and is steps from Gage Park. The building is set back from the road behind a row of houses. Easy access to downtown Hamilton and to Red Hill Valley Parkway. This is the perfect location to run your new or existing business! The sellers will consider offering mortgage financing (VTB) to a buyer with a minimum down payment of 50%. (id:60083)
International Realty Firm
98 Gerber Meadows Drive
Wellesley, Ontario
Beautiful and Lovingly maintained Ron Stroh custom built all brick bungalow in a sought after area in the community of Wellesley. This CAPTIVATING home boasts an attractive open concept floor plan featuring NEW luxury vinyl plank floors throughout, a beautiful stained maple custom kitchen with granite counter tops, glass tile backsplash, stainless steel appliances. There is lots of storage and workspace and huge island open to the gracious great room with California shutters, large windows flanking the cozy gas fireplace with stone surround. Garden Doors lead to a large covered composite deck overlooking the fully fenced yard. Enjoy summer evenings visiting with friends on the deck or the spacious pavestone patio with built in firepit...quiet and serene setting. You'll appreciate the convenience of the main floor laundry accessible off garage. The second main floor bedroom with spacious closet could also serve as a home office/den. Relax and unwind in the tranquil primary bedroom retreat with walk-in closet with custom built-ins, with patio door to rear covered deck and inviting 5 pc ensuite bath with double sinks and tub/shower with surround, maple cabinetry along with updated mirrors, fixtures, lighting and hardware. Be comfy-cozy by the rustic fireplace with brick surround in the spacious rec room designed for informal gatherings with space for a pool table/quilting table, games area etc. The basement also features (2) additional roomy bedrooms with windows and closets as well as laminate flooring, a full 4 pc bath, additional storage, cold room and utility room as well as a walk up/staircase to an insulated double garage with both inside access to the home and man door to the East side of the property! Desirably located close to scenic walking trails, and the meandering Nith River. Within walking distance to the school, park and community centre. All located within an easy commute of Waterloo. (id:60083)
Peak Realty Ltd.
2593 Alsace Road
Nipissing, Ontario
Pride of ownership shines throughout this charming 4-bedroom, 1.5 bathroom home nestled on a beautiful 8-acre property in the quiet countryside just a short 30-minute drive from North Bay. Lovingly maintained and full of character, this home offers a warm and inviting atmosphere from the moment you step inside. The main floor features a bright and functional layout, with a cozy living room, spacious kitchen, and a dining area that overlooks the serene natural surroundings. Upstairs, you will find four comfortable bedrooms and a full bathroom ideal for family living or hosting guests.The property itself is a true gem. With 8 acres of open space and mature trees, theres room to roam, garden, or simply enjoy the peace and privacy of rural life. Whether you are looking to raise a family, retire in nature, or just get away from the hustle and bustle, this home offers a unique opportunity to enjoy the best of country living.This is a must see for anyone seeking space, tranquility, and a move in ready home thats been cared for with genuine pride. (id:60083)
RE/MAX West Realty Inc.



