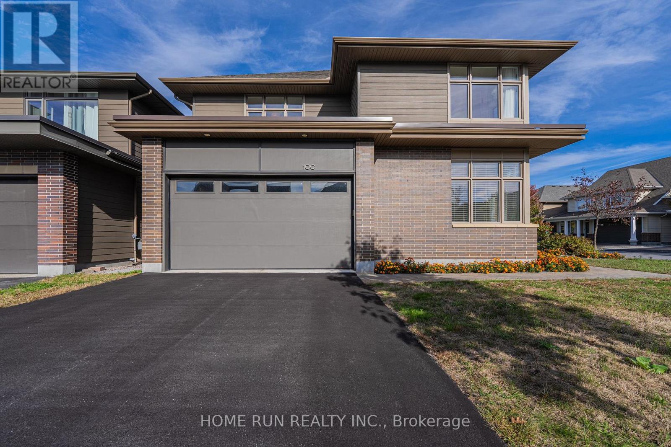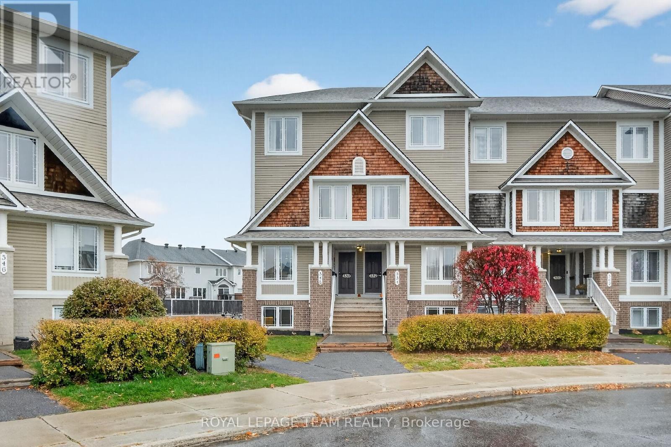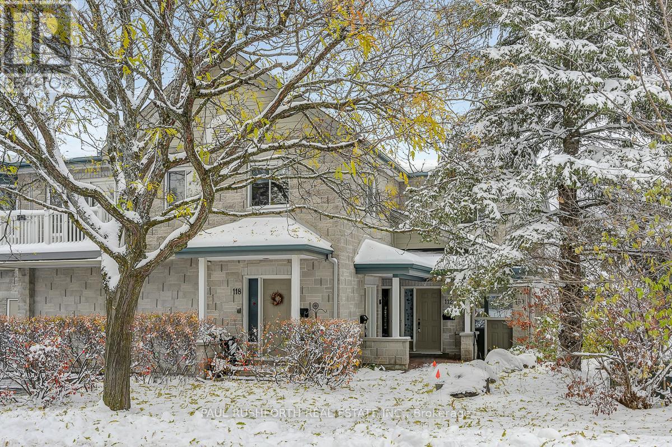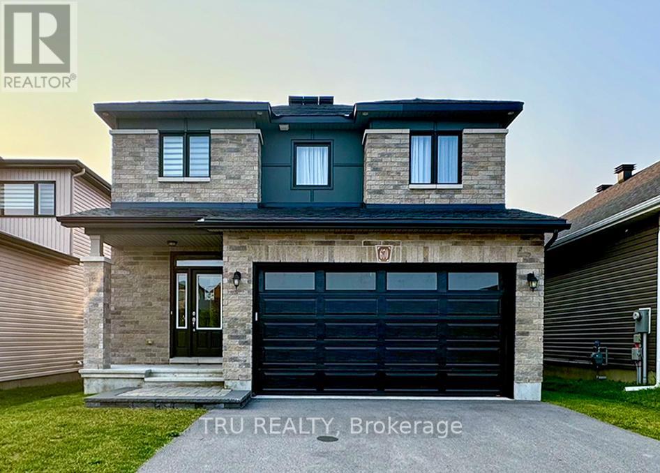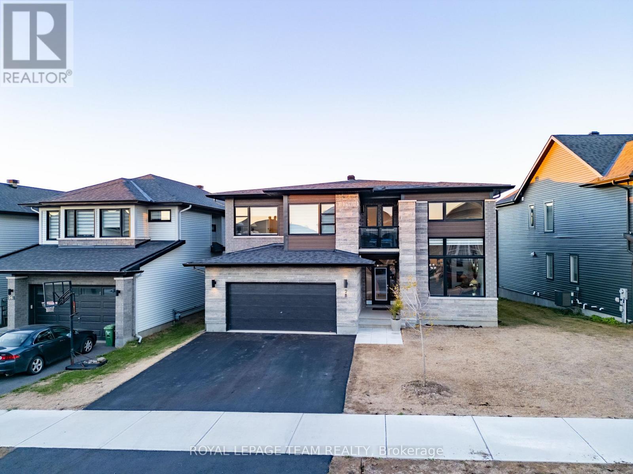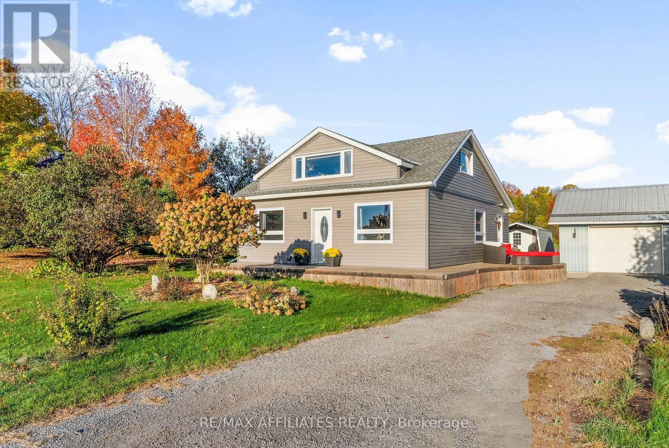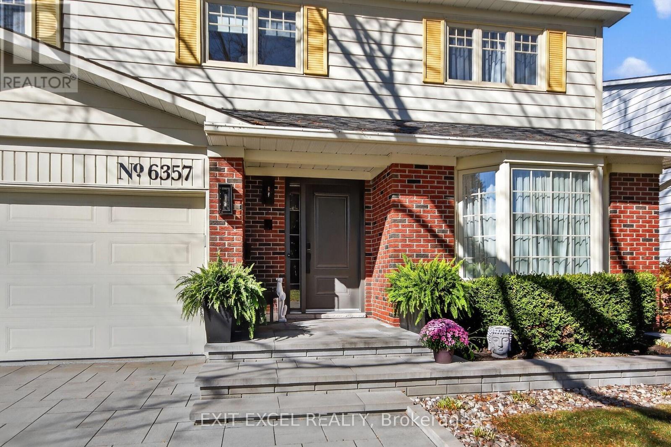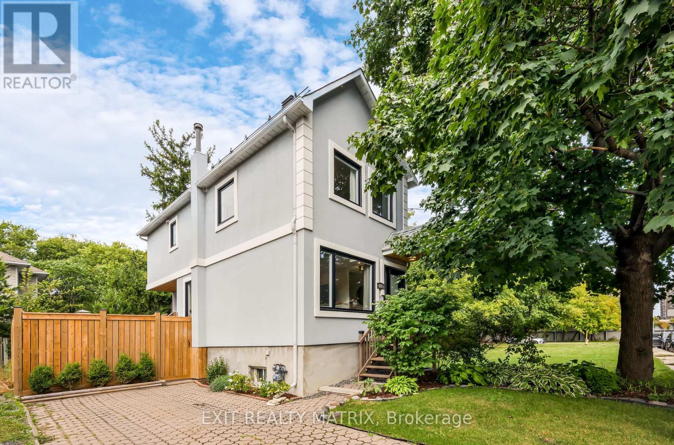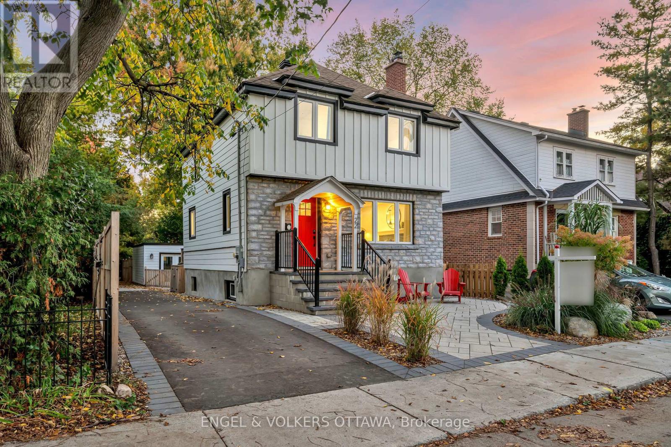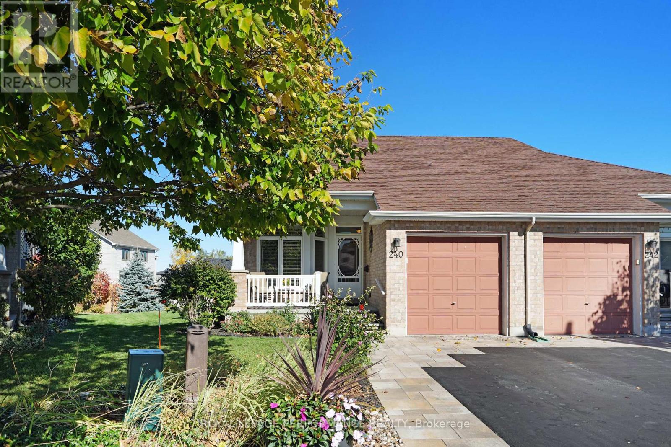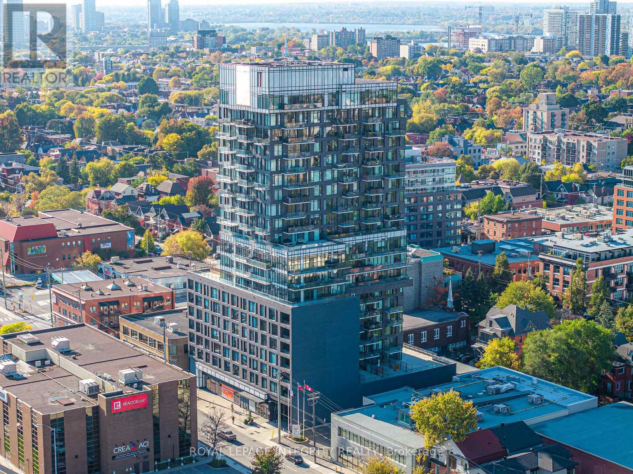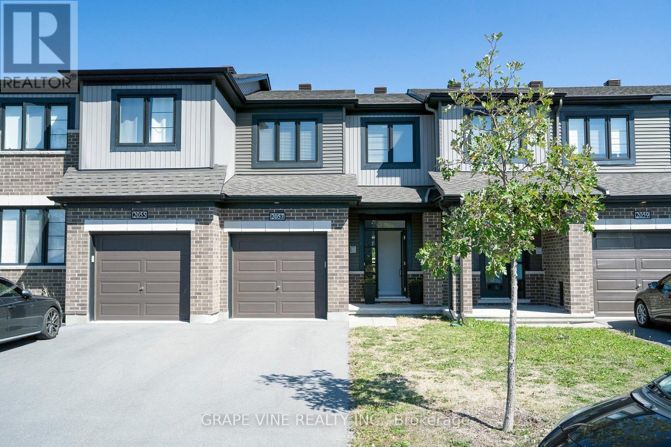100 Lochhouse Walk
Ottawa, Ontario
Unique single-family home specifically designed for a corner lot by Hobin Architecture and built by Uniform Developments in 2019. It offers 5 bedroom, 3 bathrooms, and 2,477 sq.ft of living space above grade. This home is located in the high-end, low-density Orchard community in Stonebridge, Barrhaven with an incredibly beautiful streetscape, thanks to the blend of Uniform's traditional and modern home designs and the curved, sloped streets. Situated on a very quiet corner lot, this home is Uniform's 42' Havelock model. It is a rare find; with a side entry, the two-part front profile creates an ultra-spacious front-facing office and a well-sized two-car garage. The foyer, with its two-storey open-to-above design, connects to the open stairwell and is bathed in natural light from large south-facing side windows. The office is among the largest that any 42' home could offer; combined with an upgraded full bath on the main floor, the oversized office serves as a perfect guest bedroom. The main living, dining, and kitchen area showcases Uniform's excellent open-concept design, with no visible load-bearing elements such as posts, columns, or beams. The living room features large east and south-facing windows and a gas fireplace. The chef's kitchen includes full-height cabinetry with under-cabinet lighting, granite counters, and ample storage and counter space. The laundry room is conveniently located on the main floor. The beautiful and bright stairwell connects the first and second floors. Thanks to the large windows, the second-floor hallway is well illuminated. There are four bedrooms and two full bathrooms on this level, with each bedroom featuring either front or rear-facing windows and ample space. The basement is not finished but has a 3-piece rough-in. This home is close to Stonebridge Golf Club, Minot Recreation Center, and all other amenities. (id:60083)
Home Run Realty Inc.
548 Lakeridge Drive Ne
Ottawa, Ontario
****Open House Sunday November 30th from 2pm-4pm****Welcome to this meticulously maintained 2 Bedroom & 2.5 Bath lower level end unit condo! Pride of ownership is evident from the moment you walk through the front door. Large windows & patio door provide abundant natural light throughout the Main Level. The updated Kitchen boasts tons of cabinet & counter space, SS appliances and a breakfast bar & an eating area that can also be used as a sitting area; great for conversation while the chef is working! The open concept Living Rm & Dining Rm features engineered hardwood flooring and neutral tones. Finished Lower Level has 2 spacious Bedrooms both with 4pc Ensuites and there is convenient in-suite Laundry and storage. There is a deck off of the Living Rm and BBQs are allowed on the lower terrace. Parking is included (#56). Close to shopping, transit and so much more! Move-in ready! Recent Updates - new paint throughout, engineered hardwood floors, kitchen updated, new furnace 2025, new smart thermostats 2025, owned hot water tank 2022, washer/dryer tower combo 2023, 2 new toilets and fire alarms, replaced all light switches and outlets, replace/upgraded all ceiling fixtures, mirrors and door hardware (id:60083)
Royal LePage Team Realty
112 Robson Court
Ottawa, Ontario
Welcome to 112 Robson Court! A spacious 2-bedroom, 2-bathroom condo with no stairs in the highly sought-after, seniors-friendly, adult-oriented Kanata Lakes community. Combining comfort, convenience, and natural beauty, this ground-floor end unit is perfect for those seeking a low-maintenance lifestyle without sacrificing space or privacy. Sun-filled windows brighten the open-concept living and dining areas, creating a warm and inviting atmosphere for both entertaining and everyday living. The functional eat-in kitchen flows seamlessly into the dining room, while the private balcony offers serene views of the wooded ravine and Kanata Lakes Golf and Country Club, an ideal spot for morning coffee or evening relaxation. Designed with accessibility in mind, again, this unit has absolutely no stairs. It boasts two generous bedrooms, including a bright primary suite overlooking the ravine and golf course, complete with a nice-sized walk-in closet and a recently renovated 4-piece ensuite. Additional highlights include a wonderful sunroom, in-unit laundry, a recently replaced heating and AC system, custom blinds, and enclosed garage parking with direct access to the unit. Thoughtful storage throughout adds to the convenience. Nestled in the heart of Kanata Lakes, you'll be just minutes from walking trails, golf, shopping, dining, and all the amenities that make this one of Ottawa's most desirable communities, including the Kanata Golf Course and Centrum Shopping Mall within walking distance. 112 Robson Court offers the perfect blend of comfort, convenience, tranquility, and maintenance-free living. Some photos have been virtually staged. These main-floor units with no stairs are rarely offered, so don't hesitate and book a showing today! (id:60083)
Paul Rushforth Real Estate Inc.
670 Parade Drive
Ottawa, Ontario
Welcome to the stunning Bradley 2-Storey Model Home by Valecraft Homes, one of Ottawa's most trusted and respected builders. Professionally designed and upgraded from top to bottom, this home showcases exceptional craftsmanship, luxurious finishes, and pride of ownership throughout. Step inside to discover a bright, move-in ready interior featuring wide 6 Oak hardwood and elegant ceramic tile flooring across the main level. The heart of the home is the breathtaking two-storey great room, anchored by a dramatic full-height fireplace wall a true showstopper. The chef-inspired kitchen boasts timeless white cabinetry, a large island with raised breakfast bar, stainless steel appliances including a built-in microwave and stove, and thoughtful finishes that combine style with functionality. Upstairs, the primary suite is a true retreat, featuring a spa-like ensuite complete with a freestanding soaker tub and a glass-enclosed walk-in shower. The home continues to impress with a fully finished basement, offering a cozy fireplace and a full 3-piece bathroom ideal for guests, entertaining, or family movie nights. Best of all, all furniture can be included, making this an incredible turnkey opportunity. Whether you're upsizing, relocating, or simply looking for a home that stands apart, this is a rare chance to own a former model home loaded with upgrades and timeless design. Schedule your viewing and bring us your offer today! (id:60083)
Tru Realty
28 Dun Skipper Drive
Ottawa, Ontario
Welcome to 28 Dun Skipper Drive - where luxury meets lifestyle in Findlay Creek.This stunning 2024-built home offers over 4,000 sq. ft. of bright, contemporary living space, thoughtfully designed for elegance and comfort. Featuring brand-new hardwood flooring on both levels, soaring ceilings, and expansive windows that fill every room with natural light.The chef's kitchen is the heart of the home, boasting high-end Bosch appliances, custom cabinetry, and a statement island perfect for entertaining. The main level also offers a dedicated office, elegant dining area, and a cozy family room with a gas fireplace.Upstairs, discover four spacious bedrooms - including two with private ensuites - plus a versatile loft for family living or work. Ideally located near parks, schools, shopping, the airport, and downtown Ottawa, this home blends modern design, space, and sophistication - a true Findlay Creek gem. (id:60083)
Royal LePage Team Realty
3410 County 21 Road
Edwardsburgh/cardinal, Ontario
Picturesque property just outside of Spencerville, this extraordinary 1-1/2 storey home redefines rural living. Set on a beautifully landscaped one-acre lot surrounded by open fields; the property's conservative exterior gives little hint of the exceptional design and craftsmanship waiting inside. Every detail of this home has been thoughtfully executed, showcasing first-class artistry and one-of-a-kind features throughout, displaying a true professionals craft and pride of ownership. A spacious mudroom with staircase to lower level, & slick 3pc. bath conveniently located off the entrance.The gourmet kitchen featuring bamboo custom cabinetry, granite countertops & breakfast island flowing into the open concept dining/living area with a modern fireplace & gorgeous views. An EXQUISITE WALNUT STAIRCASE with sleek glass railings-truly a functional work of art and a statement! From the hidden slipper drawer to the uniquely shaped cutouts below - definitely one-of-a-kind! A main-floor bedroom offers convenience & the 5pc contemporary bath design & finishes are sleek & tasteful! The second-level loft serves as a serene primary suite with an oversized walk-in closet & private two-piece ensuite. This level could be redesigned to 2 bedrooms or a teenage suite with primary on first level. The lower level also with a custom staircase hosts the laundry, and ample storage. Outside, enjoy peaceful country evenings on the wraparound deck, surrounded by lush gardens and wide-open views. The heated garage & workshop provide ample space for vehicles, hobbies, and creative pursuits. Additional outbuildings for storage of toys & bunkie potential. Deceivingly offering over 1,400 sq. ft. of finished space, this home blends comfort, artistry, and purpose in perfect harmony. It's a rare opportunity to own a property where craftsmanship and lifestyle come together in a way that simply cannot be replicated. Just moments to all the amenities the growing village of Spencerville offers! (id:60083)
RE/MAX Affiliates Realty
6357 Mattice Avenue
Ottawa, Ontario
Welcome to 6357 Mattice Ave ~ a beautifully updated family home in the heart of Orléans, nestled in a mature, tree-lined community known for its friendly neighbours, nearby parks, and top-rated schools. With nearly 2,900 sq ft of beautifully finished living space spread across three levels, there's room for everyone to live, work, and unwind in comfort. Steps from Cathedral Park and a short drive to a full range of nearby amenities, this home offers both lifestyle and location. Inside, the inviting foyer leads to bright, stylish living spaces filled with natural light. The open-concept living and dining rooms feature elegant lighting and hardwood floors, perfect for entertaining. The cozy family room with its stone-clad gas fireplace provides a warm gathering place for movie nights or quiet evenings. The renovated kitchen blends modern design with function ~ quartz counters,top of the line stainless appliances, a centre island with seating, and timeless cabinetry. Upstairs, you'll find spacious bedrooms including a fourth bedroom currently used as a second walkin, previously a bedroom, den, and nursery ~ offering excellent flexibility. The lower level extends the living space with a large rec room that once served as a home theatre, complete with 108" projection screen, a fifth bedroom, plus a spa-inspired bathroom featuring heated floors and built-in speakers with shower lighting, an ideal retreat or guest suite option.Outdoors, the landscaped backyard is an entertainer's dream ~ multiple seating areas, an outdoor dining zone, and a built-in fireplace under open skies create a private oasis for gatherings. Refer to the attached features and updates list for the extensive details showcasing the quality and care invested in this home. Book your private showing today or plan to visit the Open House on Sunday, October 19th, 2-4pm and experience the charm, comfort, and quality that 6357 Mattice Ave has to offer! (id:60083)
Exit Excel Realty
177 Hawthorne Avenue
Ottawa, Ontario
Tucked away in the beautiful neighbourhood of Old Ottawa East, this turnkey 3-bedroom, 2-bathroom detached home has been thoughtfully renovated and well cared for over the years. Just steps from the Rideau Canal, Rideau River, Main Street, Lansdowne, and the Glebe, it offers both convenience and community. Step inside to a bright, airy entrance that leads into the open living, dining, and kitchen area. The layout makes smart use of space, and the main level also includes a convenient powder room. Upstairs, natural light pours in through two large skylights and oversized windows, brightening the hallway and bedrooms. The primary features a walk-in closet and a stylish panel accent wall. Two additional bedrooms and a renovated 5-piece bathroom complete this level. Downstairs, a newly carpeted basement provides a versatile bonus space, great for movie nights, a playroom, or extra storage. Throughout the home, large windows and beautiful hardwood floors add tons of warmth and character. Outside, you'll find a generous fully fenced yard and a brand new 8x6 shed set on a concrete pad, ideal for storing gardening and lawn equipment. With easy highway access and a location close to shops, dining, trails, and parks, this home is perfect for anyone who wants to be near the city's best amenities while still enjoying Ottawa's green spaces and vibrant community life! (id:60083)
Exit Realty Matrix
22 Harvard Avenue
Ottawa, Ontario
Experience elevated living in this fully remodelled 3+1 bedroom, 3.5 bathroom home, where every detail has been thoughtfully curated. From top to bottom & front to back, no surface has been left untouched in this beautiful renovation and addition. Step inside to find gorgeous wide-plank hardwood flooring throughout, a bright, open-concept main level that's perfect for both everyday living & entertaining. The designer kitchen boasts a striking 12-foot island, quartz countertops, custom cabinetry & high-end stainless steel appliances. The spacious living room features a beautiful brick-surround decorative fireplace, while the large dining area includes a built-in buffet offering both elegance & extra storage. A stylish 2-piece bath, rear deck access & a custom front entry closet complete the main floor. Upstairs, retreat to your spectacular primary suite with a private balcony, large walk-in closet & a spa-inspired 5-piece ensuite with a custom-tiled shower & double-sink vanity. Two additional bedrooms - one with its own walk-in closet along with a beautifully appointed 4-piece family bath, provide comfort & space for the whole family. The fully finished lower level offers extra-high ceilings, a large family room, den or guest bedroom, 3-piece bath, laundry & ample storage perfect for versatile living. Step outside to your private backyard oasis situated on a premium deep lot, featuring over $200,000 in professional front-to-back landscaping, brand new 2 tiered-deck, hot tub & dry sauna. Thoughtful stonework, mature plantings, ambient lighting & functional outdoor living zones create a resort-like experience at home. A heated, finished outbuilding provides a quiet retreat for a home office, gym, or creative studio! Ideally located just steps from Bank Street shops, restaurants, cafés & moments from the Rideau River, where you can launch your kayak, paddle board, or canoe at Linda Thom Park. This is Old Ottawa South living at its finest! (id:60083)
Engel & Volkers Ottawa
240 Bulrush Crescent
Ottawa, Ontario
An absolute gem! Bulrush is a very friendly, popular street with listings coming on the market very sporadically. The home owners on this street are very house proud and it shows!! This semi detached is situated on a pie shaped lot and backs on to greenspace. 1800 finished sq ft. Beautiful perrenial gardens surrounsd the lot, in the centre of the yard is a very cozy screened in charming gazebo ideal for bug free evenings and morning coffee. Large front entrance with a main floor office/den looking over the front garden. Main floor laundry. Gleaming hardwood floors on main level. Primary bedroom features corner windows, walkin closet and ensuite bathroom with oversized shower. The open concept bright white kitchen Living/Dining Room is ideal for entertaining. Kitchen features quality stainless appliances and centre breakfast bar island. Basement Recroom, Second bedroom with large window, third "bedroom" is windowless, spacious storage and utility room. Owned on demand hwt, new furnace and ac 2024. (id:60083)
Royal LePage Performance Realty
802 - 203 Catherine Street
Ottawa, Ontario
Welcome to 203 Catherine Street Unit 802, a place where modern design, city energy, and refined comfort come together. This stunning one-bedroom plus den suite offers 714 square feet of stylish living space, an impressive 478-square-foot east-facing balcony, and a convenient underground parking. Step inside and be inspired by loft-style elegance soaring exposed concrete ceilings, floor-to-ceiling windows, and natural engineered hardwood floors create a bright, airy space. The open-concept living and dining area flows seamlessly onto the expansive balcony, ideal for coffee at sunrise or evenings under the city lights. The modern kitchen boasts quartz counters, sleek cabinetry, stainless steel appliances, and a gas cooktop. A spacious and versatile den provides the perfect spot for a home office, reading nook, or use as 2nd bedroom. The southeast-facing bedroom is a serene retreat, filled with morning sunlight and boasting a walk-in closet to keep your wardrobe perfectly organized. The modern 4-piece bathroom combines style and function, completing this thoughtfully designed suite. Additional highlights include in-suite laundry and the peace of mind provided by controlled access and concierge service. At SoBa Condo, enjoy resort-style amenities -- a rooftop pool with panoramic views, a fitness centre, party room, and sky garden terrace -- all designed to elevate your daily life. Perfectly located between Centretown and The Glebe, and flanked by Little Italy and the Golden Triangle, this location puts you steps away from Ottawa's best cafés, restaurants, boutiques, and parks -- everything you love, right at your doorstep. Some photos are virtually staged. (id:60083)
Royal LePage Integrity Realty
2057 Caltra Crescent
Ottawa, Ontario
Move-in ready! Welcome to this beautiful, newly built (2021) and upgraded 3 bedroom contemporary freehold townhome showcasing over $60,000 in premium upgrades. Enjoy high-end flooring throughout, including the finished basement, and a bright, open-concept layout perfect for modern living. The chef's kitchen features quartz countertops, an oversized island, sleek backsplash, and stainless steel appliances-ideal for entertaining. The living room boasts large windows and a custom gas fireplace with a rustic beam mantel and stylish board-and-batten detail. Upstairs, the primary suite offers a walk-in closet and spa-inspired ensuite, while two additional south-facing bedrooms share a beautifully upgraded full bath. Additional highlights include quartz counters in all baths, pot lights, California shutters, custom blinds, iron spindle staircase, upgraded lighting, spacious garage, and more. Backing onto single-family homes and steps from schools, parks, transit, shopping, and the Minto Rec Centre, this stylish, sun-filled home in Quinn's Pointe/Half Moon Bay is the perfect blend of comfort and sophistication. (id:60083)
Grape Vine Realty Inc.

