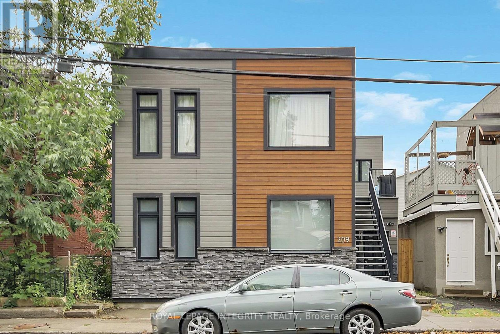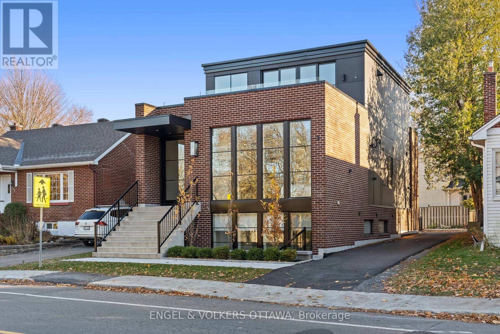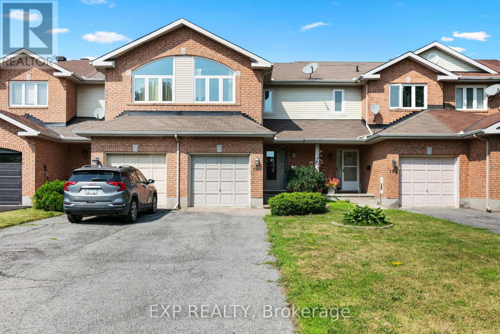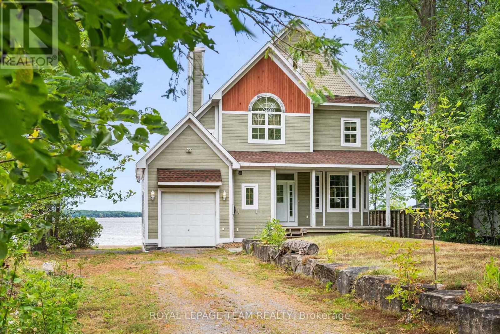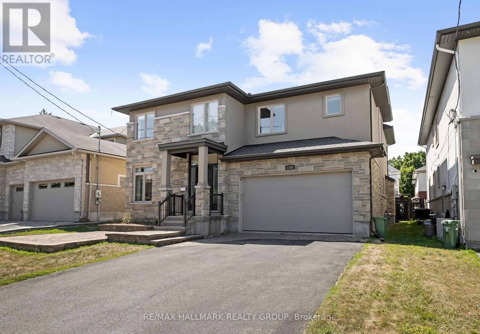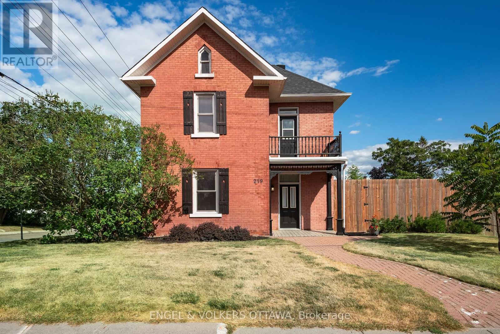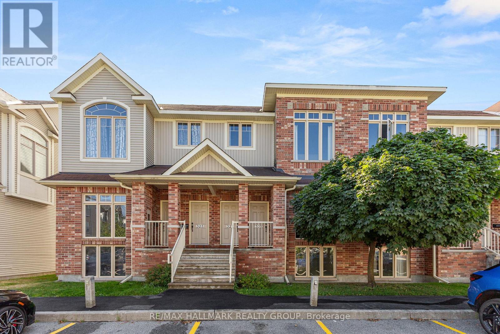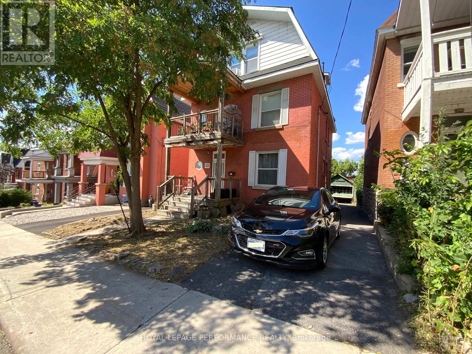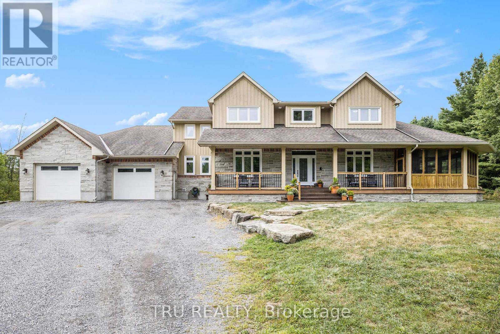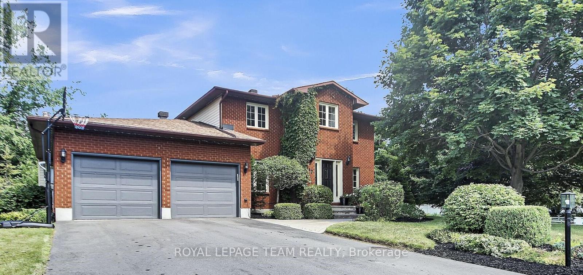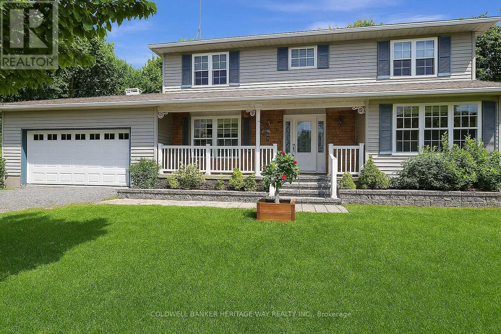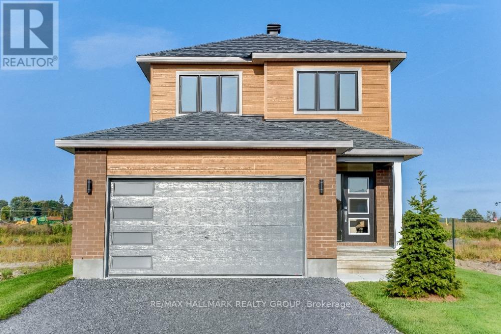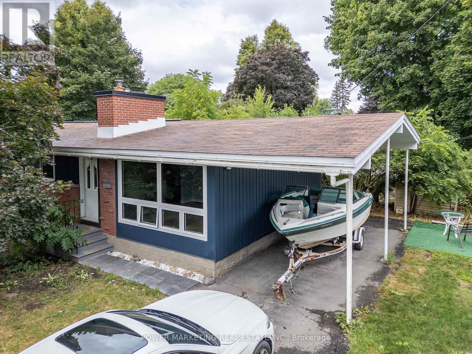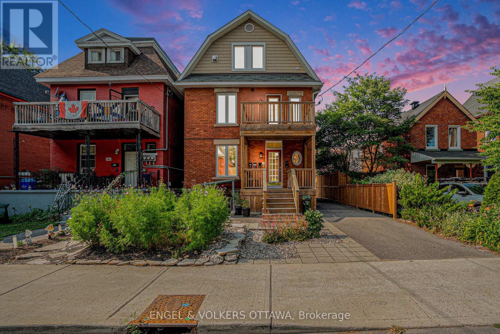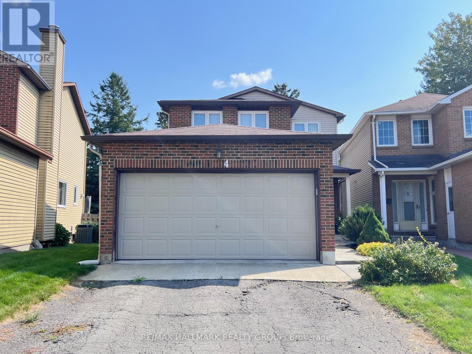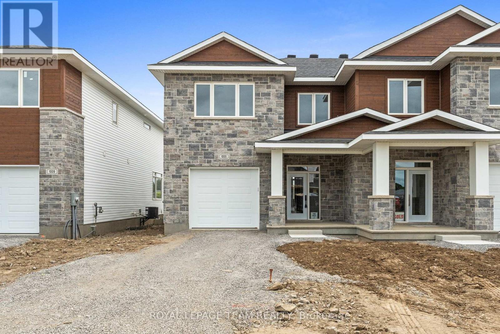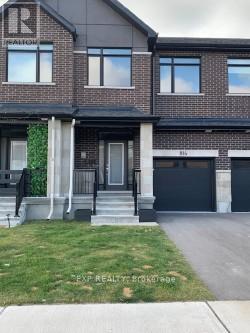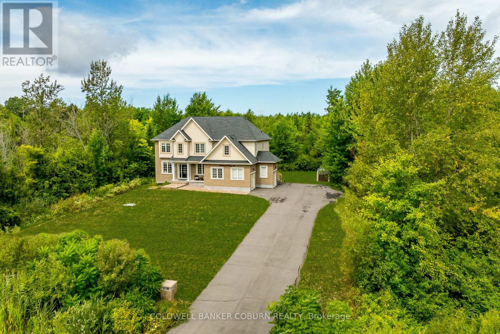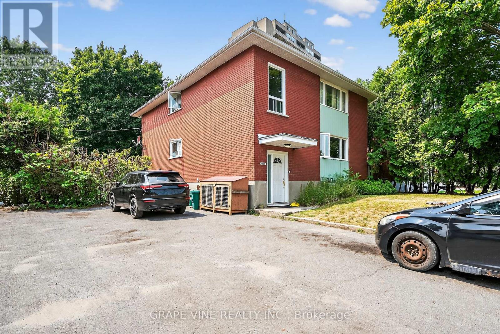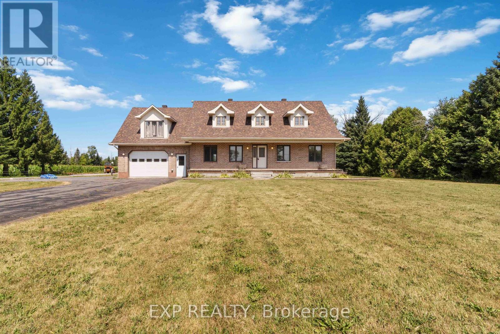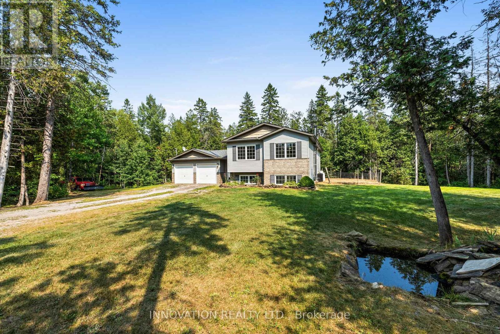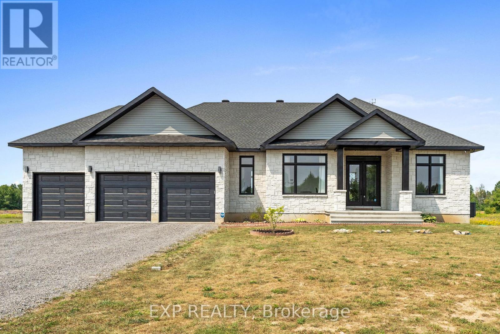209 Hannah Street
Ottawa, Ontario
Discover this beautifully renovated legal duplex featuring two expansive apartments, each unit features modern finishes, A/C and are ideally located just minutes from downtown. The upstairs 2-bedroom apartment, rented month-to-month at $2,201.25, offers a large eating kitchen, a spacious living room with a gas fireplace and two bathrooms including a private ensuite off the primary bedroom. The upstairs apartment also features a large private deck off the primary bedroom. The main floor 3-bedroom apartment is rented at $2,600 a month starting October 15, 2025. The large primary bedroom offers access to a large private deck. Both have the luxury of in-suite laundry. Tenants are responsible for their own natural gas and hydro. This property presents an exceptional opportunity for both investors and owner-occupiers alike. (All room sizes are estimated). (id:60083)
Royal LePage Integrity Realty
246 Byron Avenue
Ottawa, Ontario
Where Luxury, Location, and Lifestyle Converge. Discover this New York Brownstone inspired home in the vibrant heart of Westboro. Step inside and you're greeted by a striking staircase, seamlessly blending living and entertaining space. The upper level is breathtaking, with 10' ceilings, 10' Pella windows, and a designer kitchen featuring a 9' Quartzite island, top-tier Fisher & Paykel appliances, and custom RH hardware. Step outside to your private rooftop terrace with panoramic views of the serene Byron landscape. Custom walnut millwork and white oak floors add warmth and sophistication. The primary suite is a true retreat, with floor-to-ceiling windows and a beautifully appointed ensuite. The lower level features a secondary dwelling unit, currently operating as a successful Airbnb, earning up to $9k/month, with 9' ceilings, designer finishes, large windows, and a private outdoor terrace. This exceptional home redefines modern luxury, blending urban elegance with sophisticated design. (id:60083)
Engel & Volkers Ottawa
196 Daventry Crescent
Ottawa, Ontario
Welcome to 196 Daventry Crescent, a charming 2+1 bedroom townhome nestled in the heart of Barrhaven's sought-after Longfields community, just steps from top-rated schools, parks, and transit. This bright and stylish home features hardwood flooring throughout both the main and second levels, a gas-range kitchen with quartz countertops and tile backsplash, and a stunning open-concept design with a loft that overlooks the living room. The finished lower level adds a versatile third bedroom or rec space. Enjoy the peaceful, private backyard with no rear neighbours, interlock patio, garden beds, and a storage shed, perfect for outdoor living. Complete with a single garage and two additional parking spaces, this beautifully maintained home blends comfort, convenience, and character in one of Barrhaven's most family-friendly neighbourhoods. (id:60083)
Exp Realty
4310 Armitage Avenue
Ottawa, Ontario
Welcome to your year-round waterfront home on the Ottawa River, just 30 minutes from Kanata. 4310 Armitage Avenue, welcomes you. This 3-bedroom, 2.5-bath home features high ceilings, beautiful maple hardwood floors throughout, a spacious primary bedroom, complete with a five-piece ensuite and large walk-in closet. Head upstairs to the third floor, where your all-in-one bonus space; an office, den, or recreation room, has you covered! Head back down to the main floor where the semi wrap-around deck and sunroom, set the stage for stunning, sunset-facing views over the water. Recent upgrades include a new GAF asphalt shingle roof (2021), Furnace and A/C both NEW September 2022. Close proximity to Eagle Creek Golf Club, Port of Call Marina and many elementary and secondary schools. Whether you're looking for a full-time residence or a year-round getaway, this Dunrobin property blends lifestyle, comfort, and convenience in one exceptional package! (id:60083)
Royal LePage Team Realty
2266 Prospect Avenue
Ottawa, Ontario
Luxury, Location, and Lifestyle Welcome to Alta Vista! Experience the perfect blend of luxury, functionality, and location at 2266 Prospect Avenue. Nestled in the highly sought-after Alta Vista neighbourhood, this elegant 4-bedroom home offers over 4,000 sq. ft. of beautifully finished living space, perfect for families, professionals, or multi-generational living, just minutes from The Ottawa Hospital campuses, CHEO, and Riverside Hospital, as well as top-rated schools and parks. The main level showcases smooth, flat ceilings with a modern finish throughout, hardwood and tile flooring, and an impressive chefs kitchen with a massive granite island, high-end stainless steel appliances, abundant cabinetry, and a seamless flow into the spacious main living area with pot lights, creating an ideal space for gatherings and entertaining. A cozy family room with a gas fireplace, a formal dining room, and a versatile home office/den complete this level. Upstairs, the primary suite is a private retreat with double walk-in closets and a spa-like 5-piece ensuite, complemented by three additional spacious bedrooms, a full bath, and a large laundry room for ultimate convenience. The professionally finished lower level is a SHOWSTOPPER, offering a full kitchen, a generous recreation room, and a flexible bonus room ideal as a gym, playroom, or theatre, perfect for extended family, guests, or entertaining. Enjoy the beautifully landscaped front and back yards, enhanced with interlocking stone patios, perfect for summer gatherings or quiet evenings. Live the Alta Vista lifestyle, with tree-lined streets, a strong sense of community, and unmatched convenience with quick access to downtown, public transit, and the airport. This home is quality and luxury throughout, ready to impress even the most discerning buyers. Designer furnishings have been curated for this home and may be purchased separately. Contact the listing agent for details (id:60083)
RE/MAX Hallmark Realty Group
219 John Street N
Arnprior, Ontario
Built in 1860, this remarkable all-brick home blends historic character with modern updates, offering the best of both worlds. From the moment you arrive, the striking red brick exterior and charming corner-lot presence welcomes you to this stunning home. Inside, you'll find four spacious bedrooms, two bathrooms, and an interior that has been thoughtfully designed to suit modern living while preserving the homes historic character. This includes refinished original hardwood flooring, an updated kitchen with white cabinetry, quartz countertops, wood accents and an added main floor powder room. The bright and welcoming sunroom is the perfect spot to relax with your morning coffee, enjoy a book, or take in the changing seasons.This homes beautifully updated interior showcases warmth and charm at every turn, offering a comfortable backdrop for both everyday life and entertaining. Outdoors, the fenced yard provides privacy and plenty of space for gardening, play, or gatherings with family and friends. Perfectly situated, this property is just minutes from Arnprior's vibrant town centre the hospital, scenic marina, and a variety of restaurants and shops. With its unique history, prime location, and carefully curated updates, this is a great opportunity to own a true Arnprior gem. (id:60083)
Engel & Volkers Ottawa
7 - 325 Elite Private
Ottawa, Ontario
This spacious and versatile 2-bedroom condo offers a rare loft-style design with multiple living spaces, perfect for today's flexible lifestyle. Bright and airy, the main level features an open-concept kitchen, dining, and living area with oversized windows that fill the space with natural light. The open loft design adds character and provides a wonderful vantage point that overlooks the lower level. Convenient in-unit laundry is also located on this floor. Downstairs, you'll find a second living room ideal for a family room, media space, or home office, along with two comfortable bedrooms and a full bathroom. This level also offers plenty of storage, ensuring functionality meets style. The thoughtful floor plan creates a natural separation between entertaining and private spaces, making it both practical and inviting. With one parking space and low-maintenance condo living, this home is ideal for first-time buyers, professionals, or those looking to downsize without compromise. Nestled in the desirable community of Barrhaven, you're just minutes from schools, shopping, restaurants, parks, and public transit, providing both convenience and lifestyle at your doorstep. (id:60083)
RE/MAX Hallmark Realty Group
53 Spruce Street
Ottawa, Ontario
Exceptional investment opportunity in a sought-after location between Little Italy and Chinatown. This well-maintained triplex offers two spacious 2-bedroom units and one 1-bedroom unit, each with hardwood flooring and generous layouts. The second-floor unit features a large private balcony, perfect for outdoor enjoyment. Tenants enjoy easy access to vibrant shops, diverse restaurants, and convenient public transit, making it an attractive rental location. A solid addition to any portfolio, with strong rental potential and well-sized units. 48 hours irrevocable on all offers. Rental is currently managed by Sleepwell Management. (id:60083)
Royal LePage Performance Realty
2465 Marchurst Road
Ottawa, Ontario
Welcome to this exceptional custom-built estate set on 3.75 private acres in Kanata North. Offering over 4,600 sq ft. of beautifully finished living space, this 5+1 bed, 5 bath home combines timeless craftsmanship with modern efficiency. A welcoming front porch and screened verandas lead to an elegant interior with hardwood floors, exposed brick accents, and abundant natural light. The main floor includes formal living and dining rooms, a spacious family room with a stone fireplace, a gourmet chef's kitchen with a centre island, a walk-in pantry and a breakfast nook, plus a private office and a convenient bedroom with a full bath. Upstairs, the luxurious primary retreat features a spa-inspired ensuite and walk-in closet, along with three additional bedrooms, two full baths, and laundry. The lower level offers a vast recreation room, a guest bedroom, a bath, and ample storage. Built to commercial-grade standards with triple-pane windows and geothermal heating/cooling with radiant floor distribution, significantly more efficient than traditional systems and 1G high-speed internet available! Outdoors, enjoy multiple decks, two screened porches, a circular driveway, an oversized 3-car garage, and parking for 20+. Surrounded by trees yet minutes to Kanata's tech park, shopping, schools, and trails, this rare retreat blends privacy, sustainability, and sophistication. Make your new address now! (id:60083)
Tru Realty
7117 Quinnfield Way
Ottawa, Ontario
Backing onto Andy Shields Park this wonderfully updated 4 bedroom, 3 bath 2 storey has no rear neighbours, and is surrounded by green space, sports fields, family parks, an off-leash dog park, trails and Shields Creek. The updated Dining Room, Kitchen, Breakfast area, and Family Rooms all overlook the park-like backyard. This extensively treed yard has Southern exposure, a multi-level cedar deck, Koi pond, multiple gardens, a fire-pit and a large storage shed. The Main floor also has a living room, mud room, 2 pc bathroom and a bright office complete with custom built-ins. The 2nd floor has hardwood throughout There is a sun-filled primary bedroom with custom closets and a fully renovated ensuite, 3 family bedrooms and a renovated family bath.New (March 2024) Lennox High effiicency furnance, heat pump and smart thermostat. Please see the list of extensive upgades in the attachments. (id:60083)
Royal LePage Team Realty
4620 Appleton Side Road
Mississippi Mills, Ontario
10 acres close to Almonte with barn that has 5-6 box stalls and open covered area to protect animals. Current owner most recently had horses, goats and a pig. Home is a full 4 bedroom on second floor with a large open kitchen opening into eating area and living room. Large screened in gazebo off kitchen and full deck overlooking the grand back yard with above ground pool, oversized garden shed, barn and different paddock areas. This great home has had recent renovations done to both upstairs bathrooms and a custom stair lift was installed. Main level also includes a home office and family room with electric fireplace. The lower level boasts a large recreation room for further enjoyment. Heat pump for air conditioning and heat. Extensive LED lighting throughout home and the soffit at front as well as floodlights to illuminate the home in the evening! (id:60083)
Coldwell Banker Heritage Way Realty Inc.
474 Sterling Avenue
Clarence-Rockland, Ontario
Coming Soon! Introducing 474 Sterling Avenue! Nestled in the picturesque landscape of Rockland, this brand-new 3-bedroom home is a masterpiece of modern architecture, offering a perfect blend of luxury and comfort. Located in a thriving community with excellent amenities, schools, and a strong sense of community, this property is the essence of fine living. Sitting on a generous lot with a stunning exterior and modern interior, upstairs you will discover three great sized bedrooms, each with its own unique charm. Beautiful bright kitchen with quartz counters, a chimney hood fan and walkin pantry. The primary bedroom features a large walk-in closet and a luxurious ensuite boasting a glass shower. The remaining two bedrooms are equally spacious, perfect for accommodating family members or guests. A well-appointed family bath with modern fixtures. Cap this off with a two-car garage to make this your forever home and experience the best of Rockland! Property will be paved. Full Tarion New Home Warranty. (id:60083)
RE/MAX Hallmark Realty Group
935 Goren Avenue
Ottawa, Ontario
Take a moment to explore 935 Goren Ave, a delightful 3-bedroom, 2-bath bungalow that truly stands out! Offering spacious living areas and an abundance of natural light, the tile floors contribute to a warm and welcoming feel. The private backyard provides the ideal space for both relaxation and entertaining. Recent upgrades enhance the homes appeal, including a fully renovated bathroom and fresh new flooring, giving the home a contemporary, updated look. The freshly painted interior brightens up the entire space. The kitchen comes equipped with brand-new stainless steel appliances. A standout feature of this property is the basement unit with its own separate entrance, offering extra privacy and flexibility. Whether you choose to use it as an in-law suite, rental unit, or additional living space, it adds excellent value to the home. Situated on a corner lot, the property offers plenty of potential. Elmvale Acres is a highly desirable neighborhood with close proximity to shops, restaurants, parks, and schools. Don't miss out on the opportunity to own this amazing bungalow in such a sought-after location. (id:60083)
Power Marketing Real Estate Inc.
543 Mcleod Street
Ottawa, Ontario
543 McLeod Street offers a rare turnkey four-unit brick property in Ottawa's high-demand Centretown, ideal for investors seeking stable rental income and minimal ongoing maintenance. Owned and cared for by the same landlord since 2003, the building has been meticulously maintained and upgraded for longevity and compliance. All four self-contained units are bright, well-kept, and tenant-appealing, each with separate hydro and egress provisions. The building has two 1-bedroom and two 2-bedroom layouts, all with in-unit laundry, full kitchens with granite, and gas fireplaces. Upgrades include stone restoration (2015), brick restoration (2024), foundation waterproofing (2020 & 2022), a rebuilt front porch (2021) and staircase, a paved driveway, and professional landscaping with river stone accents. The property provides private driveway access and parking for at least four vehicles at the rear. Unit 1 is a wonderful 2-bedroom apartment modernized in 2012, offering a modern kitchen with black granite counters and an open living area. Unit 2, located on the second level and modernized in 2021, is a spacious two-bedroom with an updated bathroom and access to the front porch. Unit 3, modernized in 2009, is a very bright and airy one-bedroom apartment that occupies the full top floor and has a private entrance and skylight. Unit 4, found on the lower level and modernized in 2022, has one bedroom with a separate entrance and abundant natural light. With strong tenant appeal, low maintenance requirements, and a prime central location, 543 McLeod Street is a solid addition to any investment portfolio. (id:60083)
Engel & Volkers Ottawa
4 Cadence Gate
Ottawa, Ontario
Welcome to 4 Cadence Gate, a detached 2 car garage 3 bedroom home plus den, on a fully fenced lot! The main level is designed with family in mind. Living and dining rooms offer plenty of space to entertain and feature gleaming Brazilian hardwood, crown moulding/wainscotting. Bright kitchen with white cabinetry, granite counters, island, and quality appliances, double oven. South facing patio door allows plenty of sunlight and leads to large fenced yard with large patio. Family room w/ cultured stone fireplace and custom millwork gives a cozy feel. Brazilian hardwood continues on 2nd level, primary bedroom w/ large walk in closet and ensuite bath, 2 generous sized bedrooms and full bathroom. Finished basement adds extra living space with large recreation room, separate enclosed den/bedroom with window. 2019 Furnace. Walk to many amenities; Superstore, shopping, & parks! Property is rented for 2818.75/month + utilities. Lease end March 31 2026. (id:60083)
RE/MAX Hallmark Realty Group
1020 Moore Street
Brockville, Ontario
Welcome to 1020 Moore Street. This semi-detached home is ideally located in Stirling Meadows, Brockville, with easy access to Highway 401 and a range of nearby shopping and amenities. The Thornbury 4-Bedroom model by Mackie Homes offers approximately 1,868 square feet of thoughtfully designed living space, showcasing quality craftsmanship throughout. The main level is bright and filled with natural light, offering clear sightlines throughout. From the living and dining room, step outside to the deck and backyard, creating an inviting space for relaxing or entertaining. The kitchen combines style and functionality with stone countertops, a convenient pantry, and a centre island that is perfect for gathering. A powder room and interior access to the oversized single garage complete the main floor. Upstairs, the primary bedroom includes dual closets and an ensuite bathroom. Three additional bedrooms, a full bathroom, and a dedicated laundry room finalize the second floor. This property is currently under construction. (id:60083)
Royal LePage Team Realty
1007 Acoustic Way
Ottawa, Ontario
Sophisticated, Quality-Built Townhouse by Cardel Homes situated in the highly desirable Riverside South Community. This 1 YEARS NEW (2024 Jun) ASPEN Mode offers 2,246 sq ft of Living Space. Inside it has 3 Bedrooms + Main Level Flex Room / Office + LOFT + 3 Bathrooms + Finished Basement and MUCH MORE. The Open-concept 9' ceiling Main level begins with a welcoming foyer, access leading to the Spacious Formal Dining Area. The Great Room comes with a fireplace and with oversized windows provides an abundance of natural light to flow through. The Special Bonus Flex Room is perfect for home office. Chef-Style Kitchen with Stainless Steel appliances, Oversized Centre Island, Breakfast Bar and tons cabinets for storage needs. Upper level is also impressive. Begins with the bright and airy LOFT area, can be used as a Family Room or Game Room. The primary suite offers a luxurious spa-like ensuite and oversized walk-in closet. Two additional Bedrooms, a Laundry Room and a main bath to complete the upper level. Finished basement level with additional living & storage space. Prime Location: Walking distance to Parks, also surrounding by new schools. This home offers convenience and a great community atmosphere. (id:60083)
Home Run Realty Inc.
814 Mochi Circle
Ottawa, Ontario
Welcome to your next comfy, solid place to settle in and make your own! This townhouse located in the heart of Barrhaven, offering over $40,000 in high-end enhancements. The main level features elegant hardwood flooring, soaring 9-foot ceilings, and a cozy gas fireplace that sets a warm, inviting tone. The modern kitchen is both functional and sleek, equipped with quartz countertops, stainless steel appliances, a bright breakfast area, and direct access to the private rear yard ideal for entertaining or relaxing. Upstairs, you'll find three spacious bedrooms, including a primary suite with its own ensuite bathroom, a shared full bathroom, and convenient second-floor laundry. The fully finished basement expands your living space offering a versatile rec room or media area and an additional 3-piece bathroom, perfect for guests or family hangouts. With ceramic tiles in wet areas and soft wall-to-wall carpeting upstairs, this home offers a perfect blend of comfort and practicality. Ideally situated near public transit, top-rated schools, shopping, parks, highways, Stonebridge Golf Course, and the Minto Recreation Complex, this move-in-ready home combines location, lifestyle, and value in one of Barrhaven's most sought-after communities. All measurements are approximate. (id:60083)
Exp Realty
549 Osmond Daley Drive
Ottawa, Ontario
Nestled on a quiet cul-de-sac in the prestigious West Lake Estates neighbourhood, this 2017-built 2-storey home offers over 4,500 sq.ft. of living space on a serene 2-acre treed lot with no rear neighbours. A beautiful interlock walkway welcomes you to a home designed for both comfort and elegance. Inside, the main and second floors feature 9-ft ceilings, including warm maple hardwood on main floor, while oversized windows fill each room with natural light. The impressive 18-ft family room ceiling creates an airy, grand atmosphere, complemented by a modern tiled gas fireplace. The white kitchen boasts striking grey-veined granite countertops, a large island, gas cooktop, wall oven, and direct access to the back deck, perfect for BBQing and entertaining in your quiet, private backyard. Off the kitchen, a practical mudroom and laundry room add everyday convenience. Upstairs, the open staircase overlooks the family room below. Three generously sized bedrooms share a stylish full bathroom, while the expansive primary suite offers double-door entry, a spacious walk-in closet, and a 5-piece ensuite with a stand-up shower, soaker tub, and double vanity. The fully finished basement extends your living space with a fifth bedroom, 3-piece bathroom, spacious family room, stylish theatre room with wet bar, an additional smaller spare room currently used as a workout space, and two extra storage rooms. Close to 417, Tanger Outlets, Carp Village and more! Furnace (2023), Ecoflo Septic System (id:60083)
Coldwell Banker Coburn Realty
1098 Clyde Avenue
Ottawa, Ontario
This turnkey investment opportunity presents an income-generating duplex with a bonus unit, perfectly situated in the sought-after Merivale/Baseline corridor. Nestled on a quiet dead-end street, the property is spacious, well-maintained, and offers both strong rental income and excellent future potential. The second floor hosts a large three-bedroom unit, freshly painted and featuring newly renovated hardwood floors. Tenants enjoy the benefits of a private backyard, gas heating, free parking, and ample storage. Adding to its versatility, the property also includes a non-conforming basement unit that offers additional flexibility or potential rental income. Positioned directly across from a park with scenic walking and biking trails, this location is highly attractive to renters. Its also just minutes away from shopping, schools, restaurants, transit, and the Queensway, ensuring convenience for all occupants. Currently, the property is fully rented to two long-term tenants who wish to remain, generating over $50,000 in annual rental income. With its low turnover rate and high-demand location, this property is ideal for both seasoned investors and those purchasing their first rental. This is a rare chance to own a cash-flowing property in one of Ottawa's prime neighborhoods, with plenty of room to add future value. (id:60083)
Grape Vine Realty Inc.
760 Aurele Road
Casselman, Ontario
Welcome to your spacious countryside retreat in Casselman! This expansive property on a generous 0.85-acre lot offers a total of 6 beds and 4 baths and is conveniently located close to Casselview Golf and Country Club. The home features cathedral ceilings and a separate loft, which includes a kitchenette with a fridge and its own private entrance through the garage. The fully finished basement is configured as a separate in-law suite, complete with its own private laundry facilities and a private entrance through the back of the property. This versatile layout provides ideal privacy for a multi-generational family or potential rental income. With Casselman experiencing significant growth and a steady rental market, this property presents an excellent investment opportunity. Potential buyers may be able to explore the possibility of commercial re-zoning with the Municipality of Casselman. Buyers should conduct their own due diligence with the municipality to determine the feasibility of any changes to the property's zoning. Recent updates include a new propane furnace (2014), new hot water tank (2014), fresh paint (2023), and new carpet on all stairs (2023). (id:60083)
Exp Realty
845 Pinery Road
Montague, Ontario
Peace and tranquility on nearly four acres of Montague beauty! This high-ranch home has FIVE bedrooms, including two primary suites, making it perfect for larger families, multigenerational living, or working from home. Walk in to a breezeway with direct access to the attached garage and back yard. The open main level features a large living room, dining room and kitchen, all bathed in natural light. Freshly painted with new laminate flooring throughout, there are three spacious bedrooms, including a primary with 4-piece en-suite, and another 4-piece main bath. On the lower level is another large primary suite with walk-in closet and 4-piece en-suite, a huge rec room, and a fifth bedroom. Lower level also has a wood burning stove to keep the house cozy and warm all winter. Outside you'll find your own private wilderness with gardens, forest, and plenty of space for recreation. Get on the ATV and snowmobile for year-round fun. There is a fire pit for socializing any time of year, a play structure for the kids, and even a three-storey tree house! Nestled between Carleton Place and Smiths Falls and with an easy commute to Stittsville, Kanata, and Ottawa, you can have your private rural retreat within reach of the city. (id:60083)
Innovation Realty Ltd.
13708 County Rd 15 Road
Merrickville-Wolford, Ontario
Welcome to this stunning all-stone 5-bedroom, 3-bathroom Energy Star-rated bungalow (2023), blending timeless style with modern comfort, set on a private 2-acre lot just minutes from historic Merrickville. With10ft ceilings on main level and 9ft on lower level. Step inside the beautifully tiled entry and you're greeted with a bright, open layout where the gorgeous chefs kitchen and great room are the heart of the home. Dream kitchen for any cook, custom tall cabinetry, quartz countertops, massive island & breakfast bar, a second sink, plus top-of-the-line stainless appliances. Upgrades include gorgeous light fixtures, beautiful white textured tile backsplash, pot filler tap above stove, and pantry. The great room's 11 ft ceilings, huge windows, stunning hardwood floors, and cozy fireplace create a warm, welcoming space for living and entertaining. The spacious primary suite a walk-in closet and a spa-inspired 5-piece ensuite with a soaker tub and glass shower. Two more bedrooms, plus a flexible room perfect for a home office or den, offer plenty of options for family or guests. A main floor laundry room and a mud room for more functionality. Professionally finished lower level with over 2,000 sq ft, Featuring large family room with fireplace, full kitchen/bar, perfect for hosting gatherings or accommodating extended family. Two additional large bedrooms, full bathroom and a huge rec room complete. Outdoors, unwind in the huge screened-in Muskoka room while taking in beautiful country views, or enjoy the open yard, future pool, gardens, play, or simply soaking in the peace and quiet. Massive 3-car garage tons room for vehicles, storage, etc. Boasting over 4,000 square feet of finished living space, this home offers the perfect blend of quality, comfort, and privacy, just a minutes from the historic rideau river and town of Merrickville with artists, restaurants, shops, dining, waterfall and rideau boat locks. This is truly peaceful paradise, you don't want too miss. (id:60083)
Exp Realty
7595 Snake Island Road
Ottawa, Ontario
New Price! Exceptional family property on 9.9 acres! Four level split home-all brick-5 bedroom- Central air-1.5 baths-Main flr laundry ,family room w/gas FP,,Spacious 2 car garage with EV plug in,Newer 14KW Generac(2023)-(Nat gas)-Chain link fenced rear yard,Rear deck,Interlock drive,Updated water supply,(2018)Garage heater (2023)Nat gas furnace(2019)Kitchen updated approx 6 years,Lovely private treed property with 7 acre mature Red pine plantation.Recent roofing(2021)Newer air conditioning unit,Septic pumped 2024,That's not all! Secondary building"The Honey house" is an additional residence/in-law retreat with double insulated garage/Workshop,All garage doors with electric openers,(Separate well and septic)2 bedrooms-Kitchen-living ,dining and laundry rooms,and 4 pc bath.Building measurements will be available)(Electric heat with separate hydro meter.)Many more details during your visit! Feature sheets available with additional information.Just minutes to Metcalfe.Greely and Ottawa South! This lovely rural residence has been built and maintained by the original owner.Ask for a showing on this exceptional property today! (id:60083)
Royal LePage Team Realty

