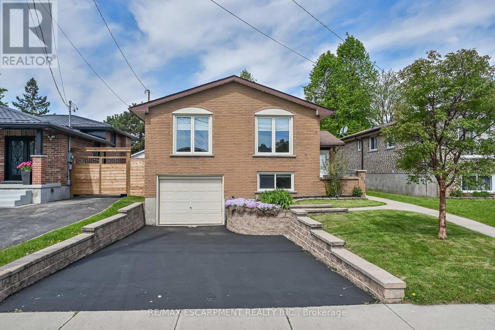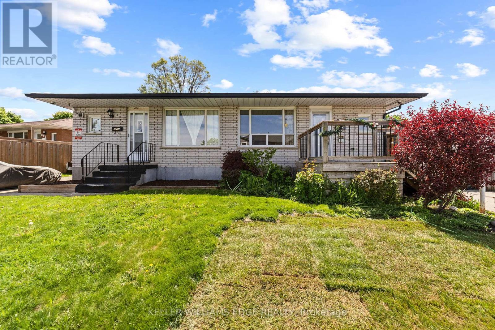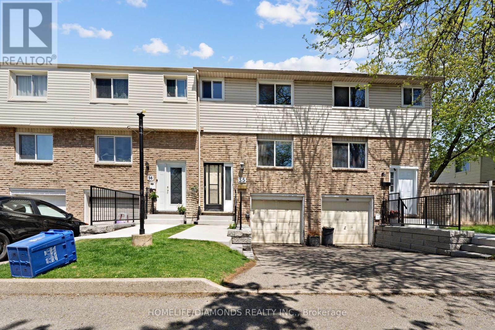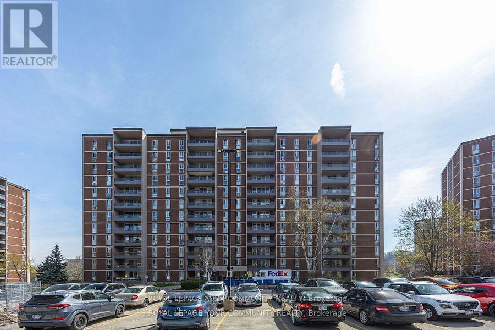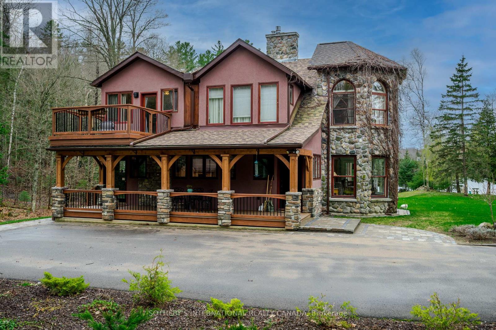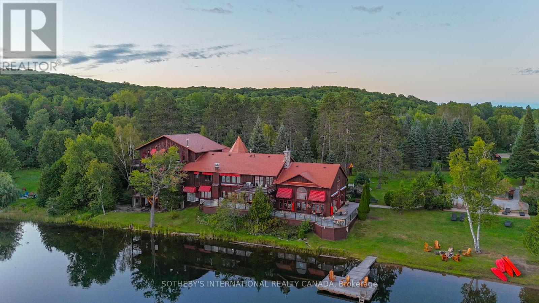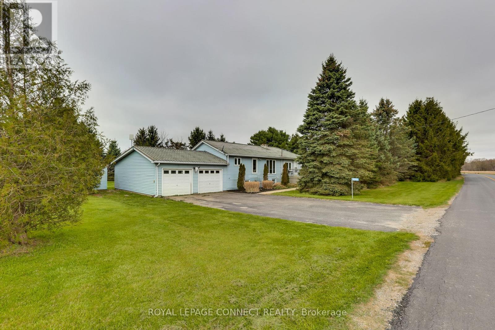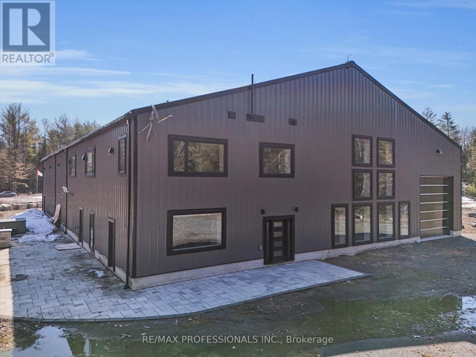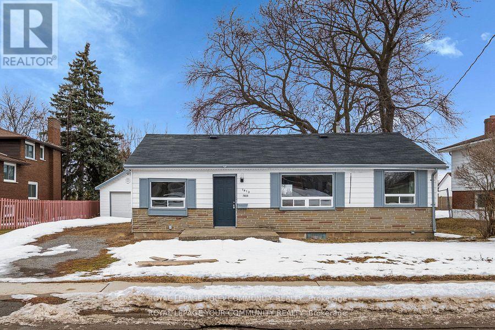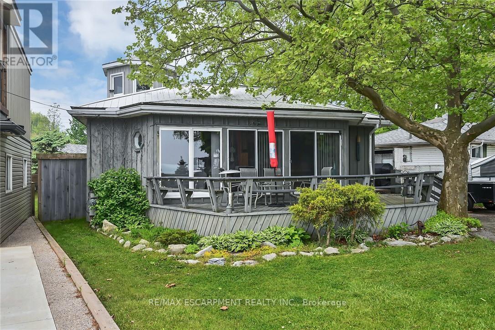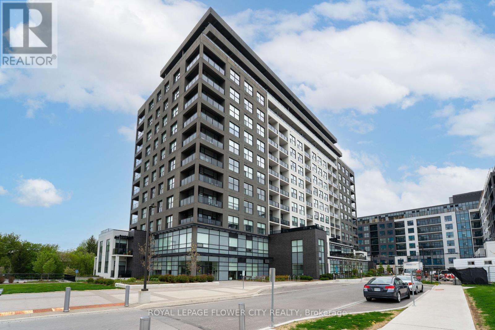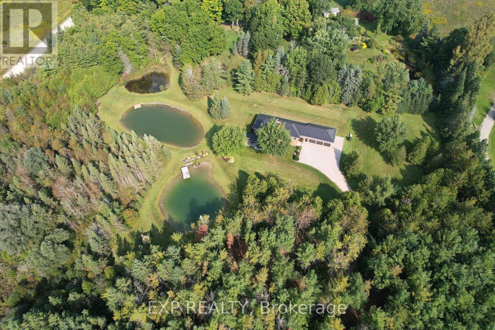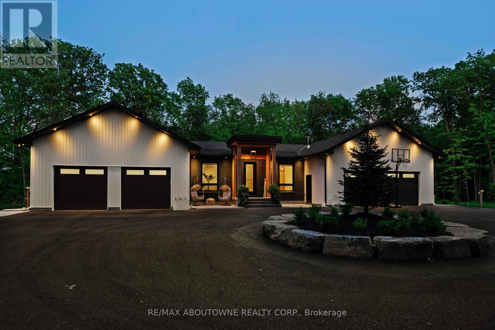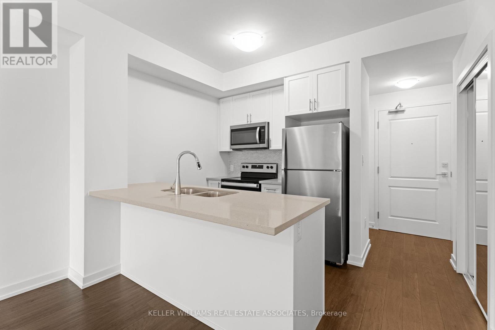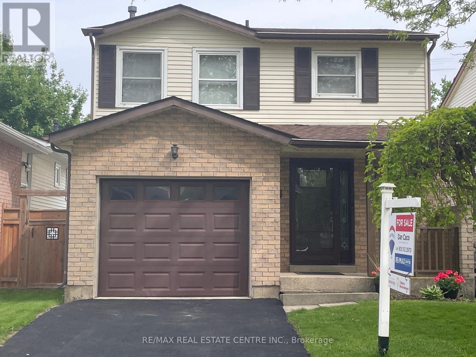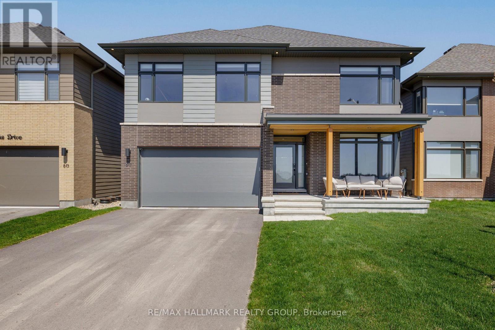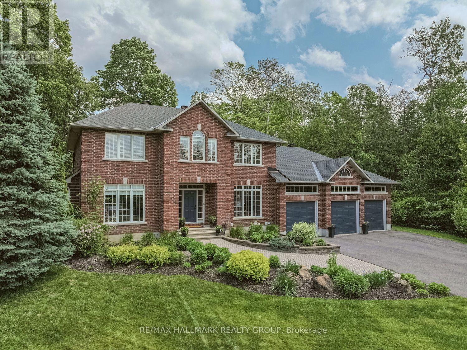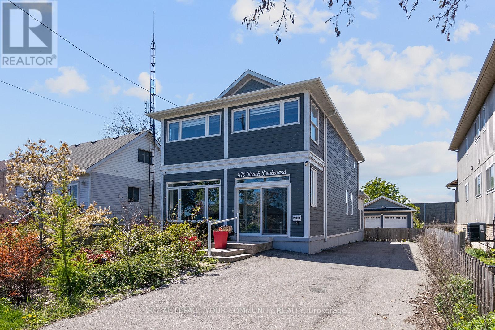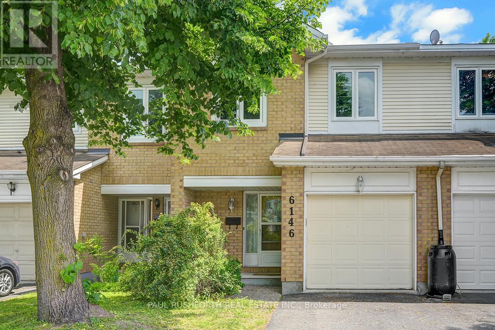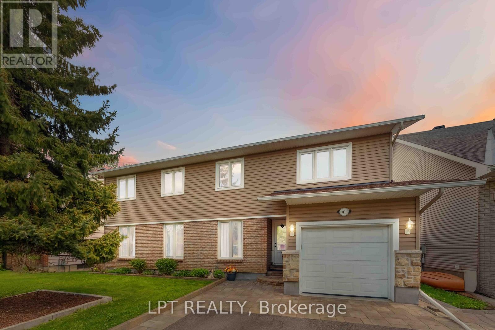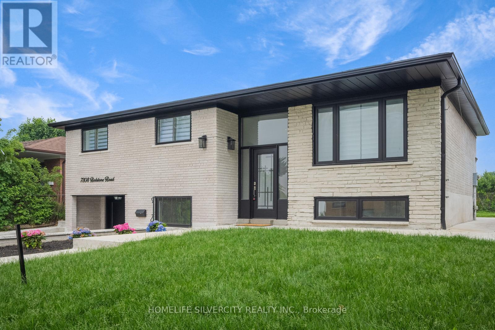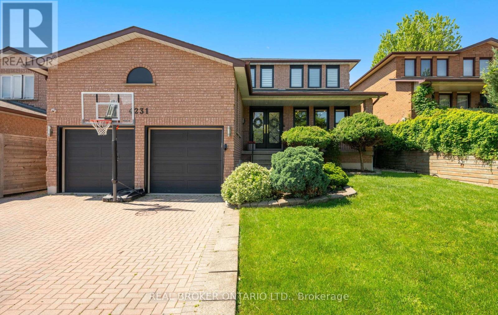498 Fairview Street
Wilmot, Ontario
Welcome to 498 Fairview Street in New Hamburg a rare opportunity to own 1.59 acres backing onto the Nith River, where seasonal docks and boating are allowed. Lovingly maintained by the original owners, this spacious walkout bungalow and in-law suite offers over 3,900 sq ft of finished living space ideal for multigenerational living. Enjoy summer in the 18 x 36 inground pool with new liner (2022) and heater (2024), surrounded by a stamped concrete patio and lush gardens. With over 700 feet of depth, the property offers exceptional privacy and river access. The main floor features a bright living room with gas fireplace and stunning backyard views, plus a functional kitchen with gas stove, stainless steel appliances, walk-in pantry, and generous storage. The primary suite includes a 5-piece ensuite, walk-in closet, and updated engineered hardwood flooring. Two more bedrooms, a 4-piece bath, laundry and a versatile loft space perfect as a fourth bedroom, office, or rec room complete the main floor layout. An oversized double car garage and parking serve the main home, while a section of driveway leads to the in-law suite garage with additional parking. The walkout basement doesn't feel like a basement at all with 9 ceilings, large windows, and multiple access points. The 2-bedroom in-law suite is bright and welcoming including its own eat-in kitchen, 4-piece bathroom with walk-in shower, fireplace, private single-car garage, and multiple points of egress. Separate to the in-law suite is an additional rec room and bathroom, perfectly located for poolside use. Located minutes to downtown New Hamburg, restaurants, schools, parks, and more this is a rare multigenerational property with space, functionality, and scenic living by the river. (id:60083)
Peak Realty Ltd.
567 Queen Victoria Drive
Hamilton, Ontario
Welcome home! This beautifully renovated 3+1 bedroom gem is nestled in a sought-after mountain location, just minutes from highway access, scenic parks, and only steps to local schools. Move right in and enjoy the bright, open-concept layout, highlighted by stunning newly installed wide plank engineered hardwood floors throughout and a lovely kitchen with granite counter tops. The main level features a brand new 5-piece bathroom and three spacious bedrooms, perfect for a growing family or those who love to host guests. Downstairs, you'll find a generously sized finished basement with oversized windows, a cozy gas fireplace, an additional bedroom area, a bathroom, laundry room, and convenient separate entry through the garage - ideal for extended family, a home office, or potential in-law suite. Step outside to your private backyard retreat, complete with a concrete patio, fenced yard, and plenty of green space for kids to run around or for you to try your hand at gardening. Fire up the BBQ and entertain with ease - summer fun starts here! (id:60083)
RE/MAX Escarpment Realty Inc.
B - 807 Patterson Place
Cambridge, Ontario
This one of a kind semi-detached bungalow is tucked away on a quiet cul-de-sac in a well-established neighborhood, providing the perfect blend of comfort and convenience. With over 1,813 sq. ft. of finished living space, this home is ideal for families, downsizers, or investors seeking in-law potential. The bright main floor features a spacious living room, an eat-in kitchen, 3 generous bedrooms, and a full 4-piece bathroom. The fully finished lower level renovated in 2022 and 2025 includes a second kitchen, 2 flex rooms, another 4-piece bathroom, and a private separate entrance, creating excellent potential for multi-generational living or rental income. Enjoy a fully fenced, beautifully landscaped yard with mature trees, and a two-tier deck. Bonus features include a tankless hot water heater (rental), owned water softener, 3 sheds, 5 security cameras, and ample driveway parking. Location Highlights: Schools & Colleges: Close to Chalmers St. Public School, Glenview Park Secondary, and Conestoga College Parks & Nature: Nearby Willard Park, Churchill Park, and the Grand River Trail system Healthcare: Minutes to Cambridge Memorial Hospital Shopping & Amenities: Quick access to South Cambridge Centre, Zehrs, Shoppers Drug Mart, and local dining. Transit & Commuting: Easy access to Hwy 401 and public transit routes. With key updates including roof (2008), furnace (2009), and numerous modern upgrades, this home offers a turn-key opportunity in a desirable, family-friendly area. Book your private showing today! (id:60083)
Keller Williams Edge Realty
35 - 262 Kenora Avenue
Hamilton, Ontario
Ideal for first-time buyers or smart investors, this well-kept home features 3 bedrooms, 1.5bathrooms, a separate dining area, access to a great backyard perfect for relaxing or entertaining. Located in a vibrant, walkable neighborhood close to shopping, dining, and everyday essentials plus just a 5-minute drive to the GO Station. Don't miss your chance to getting early on this growing area! (id:60083)
Homelife/diamonds Realty Inc.
1053c Granite Terrace Lane
Frontenac, Ontario
This stunning 2022 custom built Linwood Home is on 175 water frontage of Sunday Lake. The open-concept kitchen, living and dining space opens to a sunroom filled with sunshine, warmth, and comfort.On the main floor there are two bedrooms and a four-piece bathroom. The deck beckons the gathering of friends and family with the panorama of Sunday Lake in the background. The deck leads to the large professionally landscaped walkway complete with Victorian lampposts to guide your way in the evening.A professionally crafted oak staircase leads to the lower level that boasts 9-foot pine ceilings with walk out French doors and a wall of large windows that oversee the lake. The lower level has two more bedrooms and a three-piece bathroom. The rec area is expansive and on cold winter nights the gas fireplace provides warmth and comfort.Secluded and approximately 1 km off the 509, there is year-round road access which is meticulously maintained by the Sunday Lake homeowners. New Generac generator, new dock with a kayak launcher and stairs, 2 detached car garages, bunkie that sleeps 4, 9 foot ceilings in lower level, gas fireplace. *For Additional Property Details Click The Brochure Icon Below* (id:60083)
Ici Source Real Asset Services Inc.
1037 Kernohan Farm Trail
Minden Hills, Ontario
Own a slice of serenity with this private 3.5 acre property featuring 2114 sq ft bungalow, detached workshop, and your own pond. This country style home has all the charm of a nature retreat, with the modern comforts to make you feel right at home. The long circular driveway, lined with light posts welcomes you home. Beautiful landscaping surrounds the home including a large deck featuring a BBQ / bar space and trails leading you to the pond and through the woods. Inside, the eat-in kitchen is sure to impress, with stainless steel appliances, lots of cupboard space and large windows overlooking the property, including a bay window great for a sitting area or for growing herbs & plants. The dining room is open concept with a large window and hardwood floors, connecting the kitchen and family room. The family room is a stunning space with stone fireplace and large windows, almost floor to ceiling. The primary bedroom suite includes a walkout to the beautiful deck, perfect for morning coffees and evening drinks outside. The deck is also prepped to add a hot tub, great for stargazing in the dark night skies. 4 pc ensuite and huge walk in closet off the primary bedroom as well. 2 more spacious bedrooms and a shared 4 pc bathroom. Use your 2 car detached garage as a home workshop or fill it with cars & toys. The property offers flat grassy areas, stunning forest with trails leading to the pond and a beautiful mixture of natural and landscaped rock, perfect to enjoy the outdoors all year round. Lots of space & potential on the property to keep building if you wish. Minutes to Minden Village and the famous lazy river experience in Gull River. (id:60083)
Exp Realty
29 Magill Street
Hamilton, Ontario
Welcome to 29 Magill Street - Practically a Brand-New Home in Vibrant West Hamilton. Step inside this newly rebuilt gem with a single car driveway, meticulously upgraded from top to bottom, offering modem luxury and incredible potential. Approx 1700 sq ft plus and additional 1100 sq ft in the lower level. The main floor features an expansive, open-concept living, dining, and kitchen area, perfect for entertaining, complete with all-new stainless steel appliances. This level also includes a convenient laundry room, powder room, and primary suite with a spa-inspired ensuite, providing single-level living at its finest. The full basement which will be partially finished, with a separate entrance, features a 3-piece bath, kitchen, and laundry, making it an ideal space for an in-law suite or rental income potential. This home boasts a long list of upgrades, including a new roof, windows, floors, and a high-efficiency heat pump technology air conditioner and furnace, along with all-new electrical, plumbing, and HVAC systems, providing peace of mind for years to come. Located just minutes from highway access, Locke Street shops, Bayfront Park, First Ontario Place, the downtown core, hospitals, McMaster University, and other key amenities, this property combines modern comfort with a prime location. Landscaping is to be completed as per drawings, and the basement is partially finished, awaiting your final touches. This is a must-see home for those seeking a blend of contemporary design, rental potential, and the convenience of one of Hamilton's most desirable neighbourhoods. (id:60083)
RE/MAX Escarpment Realty Inc.
808 - 1966 Main Street W
Hamilton, Ontario
This stunning recently renovated 3-bedroom, 2-bathroom west-facing condo on the 8th floor offers a spacious open-concept living and dining area, perfect for entertaining or relaxing. Located just minutes from McMaster University and steps away from a future LRT stop, this property boasts unparalleled convenience. Enjoy the ease of having grocery stores, restaurants, and daily amenities all within walking distance. The unit is filled with natural light, thanks to its west-facing orientation, and features a private balcony where you can take in gorgeous sunsets. With its prime location and spacious layout, this condo is ideal for families, professionals, or investors looking for a great opportunity (id:60083)
Royal LePage Your Community Realty
2004 Bay Lake Road
Bancroft, Ontario
Rare Investment Opportunity: Grail Springs Retreat for Wellbeing, Bancroft, OntarioDiscover a once-in-a-lifetime opportunity to own the world-renowned Grail Springs Retreat for Wellbeing, a Member of the Healing Hotels of the World. Nestled on 90+ acres of pristine forest, spring-fed lake and mineral-rich land in BancroftCanada's mineral capital. Established in 1993, this multi-award-winning, intimate retreat centre combines luxury, sustainability, and holistic wellness in one turnkey package. The property features 13 elegant guest accommodations, a fully equipped spa, salt room, yoga and meditation facilities, stone labyrinth, outdoor thermal circuit, spring-fed lake, extensive walking trails, and a crystal crop meditation area. Built with purpose and vision, this is a destination sanctuary for global wellness seekers. An established business with international recognition, including the World Spa Award: Canadas Best Wellness Retreat for 2019-2024Highlights include:Over 20,000 sq ft of buildings, including the main retreat centre, spa, kitchen and dining room facilitiesAuxiliary Properties for purchase as part of a package: Executive home with acreage, staff apartment and laundry Kitchen and dining room, maintenance workshop, horse barns, tractor, maintenance vehicles, on-site laundry facilitiesPrivate beach, lakeside amenities, meditation gardens, outdoor yoga deckZoning in place for hospitality/wellness useSustainable infrastructure and eco-conscious systems are in place Private label, extensive 100% natural product line, boutique and online store Whether seeking a unique business venture or a legacy property rooted in natural beauty and spiritual grounding, Grail Springs offers an unparalleled opportunity.Centrally located just 2.5 hours from Toronto and Ottawa, with year-round accessibility on Spurr Lake. (id:60083)
Sotheby's International Realty Canada
2004a Bay Lake Road
Bancroft, Ontario
Rare Investment Opportunity: Grail Springs Retreat for Wellbeing, Bancroft, Ontario. Discover a once-in-a-lifetime opportunity to own the world-renowned Grail Springs Retreat for Wellbeing, a Member of the Healing Hotels of the World. Nestled on 90+ acres of pristine forest, spring-fed lake and mineral-rich land in BancroftCanada's mineral capital. Established in 1993, this multi-award-winning, intimate retreat centre combines luxury, sustainability, and holistic wellness in one turnkey package. The property features 13 elegant guest accommodations, a fully equipped spa, salt room, yoga and meditation facilities, stone labyrinth, outdoor thermal circuit, spring-fed lake, extensive walking trails, and a crystal crop meditation area. Built with purpose and vision, this is a destination sanctuary for global wellness seekers. An established business with international recognition, including the World Spa Award: Canadas Best Wellness Retreat for 2019-2024Highlights include:Over 20,000 sq ft of buildings, including the main retreat centre, spa, kitchen and dining room facilitiesAuxiliary Properties for purchase as part of a package: Executive home with acreage, staff apartment and laundry Kitchen and dining room, maintenance workshop, horse barns, tractor, maintenance vehicles, on-site laundry facilitiesPrivate beach, lakeside amenities, meditation gardens, outdoor yoga deck Zoning in place for hospitality/wellness use Sustainable infrastructure and eco-conscious systems are in place Private label, extensive 100% natural product line, boutique and online store Whether seeking a unique business venture or a legacy property rooted in natural beauty and spiritual grounding, Grail Springs offers an unparalleled opportunity. Centrally located just 2.5 hours from Toronto and Ottawa, with year-round accessibility on Spurr Lake. (id:60083)
Sotheby's International Realty Canada
2004a Bay Lake Road
Bancroft, Ontario
Rare Investment Opportunity: Grail Springs Retreat for Wellbeing, Bancroft, Ontario. Discover a once-in-a-lifetime opportunity to own the world-renowned Grail Springs Retreat for Wellbeing, a Member of the Healing Hotels of the World. Nestled on 90+ acres of pristine forest, spring-fed lake and mineral-rich land in BancroftCanada's mineral capital. Established in 1993, this multi-award-winning, intimate retreat centre combines luxury, sustainability, and holistic wellness in one turnkey package. The property features 13 elegant guest accommodations, a fully equipped spa, salt room, yoga and meditation facilities, stone labyrinth, outdoor thermal circuit, spring-fed lake, extensive walking trails, and a crystal crop meditation area. Built with purpose and vision, this is a destination sanctuary for global wellness seekers. An established business with international recognition, including the World Spa Award: Canadas Best Wellness Retreat for 2019-2024Highlights include:Over 20,000 sq ft of buildings, including the main retreat centre, spa, kitchen and dining room facilitiesAuxiliary Properties for purchase as part of a package: Executive home with acreage, staff apartment and laundry Kitchen and dining room, maintenance workshop, horse barns, tractor, maintenance vehicles, on-site laundry facilitiesPrivate beach, lakeside amenities, meditation gardens, outdoor yoga deckZoning in place for hospitality/wellness useSustainable infrastructure and eco-conscious systems are in place Private label, extensive 100% natural product line, boutique and online store Whether seeking a unique business venture or a legacy property rooted in natural beauty and spiritual grounding, Grail Springs offers an unparalleled opportunity.Centrally located just 2.5 hours from Toronto and Ottawa, with year-round accessibility on Spurr Lake. (id:60083)
Sotheby's International Realty Canada
2004 Bay Lake Road
Bancroft, Ontario
Rare Investment Opportunity: Grail Springs Retreat for Wellbeing, Bancroft, OntarioDiscover a once-in-a-lifetime opportunity to own the world-renowned Grail Springs Retreat for Wellbeing, a Member of the Healing Hotels of the World. Nestled on 90+ acres of pristine forest, spring-fed lake and mineral-rich land in BancroftCanada's mineral capital. Established in 1993, this multi-award-winning, intimate retreat centre combines luxury, sustainability, and holistic wellness in one turnkey package. The property features 13 elegant guest accommodations, a fully equipped spa, salt room, yoga and meditation facilities, stone labyrinth, outdoor thermal circuit, spring-fed lake, extensive walking trails, and a crystal crop meditation area. Built with purpose and vision, this is a destination sanctuary for global wellness seekers. An established business with international recognition, including the World Spa Award: Canadas Best Wellness Retreat for 2019-2024Highlights include:Over 20,000 sq ft of buildings, including the main retreat centre, spa, kitchen and dining room facilitiesAuxiliary Properties for purchase as part of a package: Executive home with acreage, staff apartment and laundry Kitchen and dining room, maintenance workshop, horse barns, tractor, maintenance vehicles, on-site laundry facilitiesPrivate beach, lakeside amenities, meditation gardens, outdoor yoga deckZoning in place for hospitality/wellness useSustainable infrastructure and eco-conscious systems are in place Private label, extensive 100% natural product line, boutique and online store Whether seeking a unique business venture or a legacy property rooted in natural beauty and spiritual grounding, Grail Springs offers an unparalleled opportunity.Centrally located just 2.5 hours from Toronto and Ottawa, with year-round accessibility on Spurr Lake. (id:60083)
Sotheby's International Realty Canada
2006 Bay Lake Road
Bancroft, Ontario
Staff House at Grail Springs Retreat for Wellbeing. Here is a unique opportunity to own a key component of Grail Springs Bancroft, Ontario. Discover a once-in-a-lifetime opportunity to own the world-renowned Grail Springs Retreat for Wellbeing, a Member of the Healing Hotels of the World. Nestled on 90+ acres of pristine forest, spring-fed lake and mineral-rich land in BancroftCanada's mineral capital. Established in 1993, this multi-award-winning, intimate retreat centre combines luxury, sustainability, and holistic wellness in one turnkey package. The property features 13 elegant guest accommodations, a fully equipped spa, salt room, yoga and meditation facilities, stone labyrinth, outdoor thermal circuit, spring-fed lake, extensive walking trails, and a crystal crop meditation area. Built with purpose and vision, this is a destination sanctuary for global wellness seekers. An established business with international recognition, including the World Spa Award: Canadas Best Wellness Retreat for 2019-2024Highlights include:Over 20,000 sq ft of buildings, including the main retreat centre, spa, kitchen and dining room facilitiesAuxiliary Properties for purchase as part of a package: Executive home with acreage, staff apartment and laundry Kitchen and dining room, maintenance workshop, horse barns, tractor, maintenance vehicles, on-site laundry facilitiesPrivate beach, lakeside amenities, meditation gardens, outdoor yoga deckZoning in place for hospitality/wellness useSustainable infrastructure and eco-conscious systems are in place Private label, extensive 100% natural product line, boutique and online store Whether seeking a unique business venture or a legacy property rooted in natural beauty and spiritual grounding, Grail Springs offers an unparalleled opportunity.Centrally located just 2.5 hours from Toronto and Ottawa, with year-round accessibility. (id:60083)
Sotheby's International Realty Canada
2006 Bay Lake Road
Bancroft, Ontario
Staff House at Grail Springs Retreat for Wellbeing. Here is a unique opportunity to own a key component of Grail Springs Bancroft, Ontario. Discover a once-in-a-lifetime opportunity to own the world-renowned Grail Springs Retreat for Wellbeing, a Member of the Healing Hotels of the World. Nestled on 90+ acres of pristine forest, spring-fed lake and mineral-rich land in BancroftCanada's mineral capital. Established in 1993, this multi-award-winning, intimate retreat centre combines luxury, sustainability, and holistic wellness in one turnkey package. The property features 13 elegant guest accommodations, a fully equipped spa, salt room, yoga and meditation facilities, stone labyrinth, outdoor thermal circuit, spring-fed lake, extensive walking trails, and a crystal crop meditation area. Built with purpose and vision, this is a destination sanctuary for global wellness seekers. An established business with international recognition, including the World Spa Award: Canadas Best Wellness Retreat for 2019-2024Highlights include:Over 20,000 sq ft of buildings, including the main retreat centre, spa, kitchen and dining room facilitiesAuxiliary Properties for purchase as part of a package: Executive home with acreage, staff apartment and laundry Kitchen and dining room, maintenance workshop, horse barns, tractor, maintenance vehicles, on-site laundry facilitiesPrivate beach, lakeside amenities, meditation gardens, outdoor yoga deckZoning in place for hospitality/wellness useSustainable infrastructure and eco-conscious systems are in place Private label, extensive 100% natural product line, boutique and online store Whether seeking a unique business venture or a legacy property rooted in natural beauty and spiritual grounding, Grail Springs offers an unparalleled opportunity.Centrally located just 2.5 hours from Toronto and Ottawa, with year-round accessibility. (id:60083)
Sotheby's International Realty Canada
80 Glennie Avenue
Hamilton, Ontario
Calling all first-time buyers, growing families, downsizers, and savvy investors this ones for you! Welcome to your dream home in the heart of Normanhurst, where charm meets modern convenience in this freshly renovated 3-bedroom bungalow. Close to Highways and amenities. (id:60083)
Realty One Group Flagship
35383 Lake Line
Southwold, Ontario
Charming, fully renovated bungalow just minutes from Port Stanley Beach and Little Beach, nestled in the heart of a Peaceful Lakeside Town. This Beautiful Expansive Bungalow-style Home features Wood Floors throughout, an updated kitchen, and a spacious sunroom with views of the private backyard. Enjoy outdoor living on the huge deck, plus a large finished basement with unfinished storage area. Complete with a 2-car garage and set on a generous lot, this property offers the perfect blend of comfort, style, privacy and location. Other Features include metal roof, treed lot, staircases at either side of the house and main floor bedrooms. Main Floor Laundry. Water Proofing & New Sump Pump '22. Just a half hour outside of London. (id:60083)
Royal LePage Connect Realty
2320 Highway 117
Lake Of Bays, Ontario
Discover Your Dream Muskoka Retreat! Welcome to this one-of-a-kind 5 bedroom, 5 bathroom 120ft x 80ft compound, nestled on over 8 acres of pristine land in Lake of Bays, perfectly located just minutes away from the charming town of Baysville, where you can easily dock your boat and enjoy Muskoka's second largest lake! This stunning property offers a unique blend of hobby farm potential and live/work opportunities in the heart of beautiful Muskoka, only a short drive from Bracebridge and Huntsville. Highlights include: A serene 0.5 acre pond fed by fresh natural springs, all framed by a breathtaking granite backdrop, 26Kw backup generator ensuring your comfort with auto on/off capability, cozy, energy-efficient in-floor heating powered by two 200k NTI boilers with state-of-the-art floor sensors and zoning controls, an impressive 9,000 Sq/ft Unilock patio featuring a built-in BBQ, perfect for entertaining! Inside the luxury continues with a gorgeous interior. Step inside to find a grand open-concept layout with towering 45-foot ceilings, complemented by an exquisite chefs kitchen equipped with triple ovens, a professional gas stove, and an oversized fridge/freezer - all anchored by a massive kitchen island! The primary suite offers a personal sanctuary with a fireplace, walk-in closet, and a spa-like bathroom featuring a freestanding tub overlooking natures beauty. Plus, there's a wheelchair accessible main floor bedroom/ensuite for convenience! Additional Features: 3 industrial garage doors for easy access to your workspace, a sophisticated camera system for peace of mind, and two cellular boosters ensuring crystal-clear LTE, Starlink internet with impressive speeds of 200 down and 50 up, keeping you connected while you enjoy your private trails and every outdoor adventure! Whether you are seeking a peaceful retreat or a dynamic living-work space, this property is tailored for both leisure and productivity! Don't miss the chance to experience this slice of paradise! (id:60083)
RE/MAX Professionals Inc.
7813 Mulhern Street
Niagara Falls, Ontario
Charming Bungalow Situated On A Spacious 75 X 150-Foot Lot, Offering Incredible Potential For Builders and Investors. Located Conveniently Close to Major Highways, Shops, And Parks. The R2 Zoning Provides Flexibility For Future Development Or Renovation. A Fantastic Opportunity In A Prime Location! (id:60083)
Royal LePage Your Community Realty
271 Blue Water Parkway
Haldimand, Ontario
Attractively updated, Ideally situated 2 bedroom Lake Erie Lakehouse on sought after Bluewater parkway offering stunning Lakeviews with deeded access to sand beach. Great curb appeal with Lake facing front deck, board & batten exterior, ample parking, & 50 x 100 lot. This custom built 2 bedroom home includes open concept living area with emphasis on the Lake including pine kitchen cabinetry, dining area, living room windows overlooking the Lake, spacious primary bedroom, additional 2nd bedroom, MF bathroom, laundry, & bonus turret office / entertaining room. Conveniently located minutes to amenities, Selkirk, Hoovers marina & restaurant, & popular Port Dover. Easy access to Hamilton, 403, QEW, & GTA. Shows well Just move in & Enjoy! Ideal for those looking to downsize in style, the first time Buyer, family cottage, or perfect Investment with tremendous short term rental income. Willing to sell fully furnished! Rarely do winterized properties in this price range with the view come available. Enjoy & Embrace all that the Lake Erie Lifestyle has to Offer. (id:60083)
RE/MAX Escarpment Realty Inc.
1003 - 1880 Gordon Street
Guelph, Ontario
Discover the perfect blend of style, convenience, and accessibility at Unit #1003, 1880 Gordon Street. This thoughtfully designed 2-bedroom, 2-bathroom condo is wheelchair-friendly, offering spacious, open-concept living with wide doorways and hallways that ensure ease of movement throughout the unit. Barrier-free entry, wider doorways, and thoughtfully placed fixtures make this condo easily navigable for everyone. Enjoy premium finishes, including quartz waterfall counter-tops, custom kitchen mill work, and stainless steel appliances. Hardwood flooring throughout, designer light fixtures, and glass showers add a sophisticated touch to every space. Relax by the welcoming fireplace in the living room or unwind on your private balcony, offering the perfect setting for relaxation. Convenient access to Highway 401, and within close proximity to restaurants, parks, and top-rated schools. With low-maintenance living and accessibility at its core, Unit#1003 provides a luxurious lifestyle. The panoramic views from this stunning suite are truly unforgettable whether by day or night, the scenery is breath taking. Located in the prestigious Gordon Square 2, this residence offers a thoughtfully curated selection of amenities designed to elevate everyday living. Stay active in the well-equipped fitness center, featuring everything you need for an effective workout. Perfect your swing year-round with the state-of-the-art golf simulator, or unwind in the spacious residents' lounge, an elegant setting ideal for hosting friends and family with games, billiards, and social gatherings. (id:60083)
Royal LePage Flower City Realty
426155 25th Sideroad
Mono, Ontario
"Come relax by the pond this weekend?" Is what you can ask your friends all summer long! This beautiful 4+1 bedroom, 3-bathroom bungalow offers the perfect blend of luxury and nature on a serene 6.34-acre lot. Surrounded by mature trees, the property includes two picturesque ponds stocked with fish, providing opportunities for swimming, skating, and fishing. Built in 1997, the 1,999 sq ft main level boasts a spacious family room with vaulted shiplap ceilings, cathedral windows, and a stunning double-sided Ledgerock stone fireplace. The modern white kitchen, updated with quartz countertops and stainless steel appliances, flows into a cozy dining room with walkout access to a large deck, perfect for entertaining. 4 bedrooms on the main floor including a stunning primary suite with walk in closet, 2nd double closet and 3-piece ensuite, plus beautiful oversize windows and walkout to the front deck with views of the ponds & property. Convenience of laundry room on the main floor. The finished basement features a bright living area with above-grade windows, a wood stove, and an additional bedroom and bathroom, plus a walk-up to the 3-car garage & walkout to the front yard, offering in-law suite potential. The brick exterior, composite decking, metal roof and perennial gardens, make this home low maintenance so you can spend your summer enjoying your property instead of maintaining it. Beautiful outdoor pavilion with views of both ponds, outdoor fireplace & entertainment area. Enjoy nearby trails, parks, and the vibrant community of Mono while being just minutes from Orangeville and Shelburne. (id:60083)
Exp Realty
4353 Ellis Street
Niagara Falls, Ontario
Step into this Absolutely Fantastic Detached House in a Beautiful Community, directly across from Green Space and Steps to the Great Niagara Falls & Casinos. One of 3 Homes on a Quiet Street with Nature all Around. Bright Home Offering 3 Spacious Bedrooms, 2 Bathrooms, & Fully Finished Basement. You'll Love the Gleaming Hardwood Floors on the Main Level & No Carpet in the Entire Home. A Chef's Delight - Gorgeous Kitchen with Gas Stove, Breakfast Bar, & Stainless Steel Appliances. Beautiful Backyard Retreat w/ Clean Finished Deck, Gorgeous Low- Maintenance Turf, and Custom Built Wood-Fired Brick Oven. Entertain Your Guests in Style. Comes with Nest Thermostat. Available For Immediate Possession (id:60083)
RE/MAX Real Estate Centre Inc.
295 Allen Road
Grimsby, Ontario
Prepare to be 'WOWED!" This custom built bungalow has been fondly branded "The Forest Home" as it is nestled on a stunning 6.39-acre wooded lot, offering unparalleled privacy and tranquility. The architecture of this home is exceptional, featuring double car garage on either side of the front entrance, creating a striking and balanced aesthetic. The thoughtful design adds to the overall curb appeal, making a stunning first impression. Experience the convenience and charm of single-level living in this approx 3,250 square foot masterpiece, designed in a modern farmhouse style with clean Scandinavian accents. The vibe it creates is elevated ,natural and simple, clean and airy but grounded and surrounded by the beautiful forest. The outdoor living space, offers covered dining, outdoor living, and a hot tub - lots of great entertaining space outside too! Step inside and be captivated by the spacious open concept layout, crafted for both entertaining and everyday living. This home features top-quality upgrades and finishes throughout. Too many upgrades to list! PLEASE BE SURE TO LOOK AT THE BROCHURE ATTACHEDFOR A LONG LIST OF QUALITY UPGRADES.. An unspoiled basement with a separate entrance holds endless possibilities whether you envision a cozy in-law suite, a home office, or an entertainment hub. The long driveway has been freshly treated with recycled asphalt and can accommodate many cars. Newly built and all to code. 40 ft well and brand new septic, so nothing to worry about. Property sides onto 40 Mile Creek. Situated just 6 minutes from downtown Grimsby, you'll have quick access to local shops and dining. Only 30 minutes away, you can explore Niagara Falls, visit many wineries, enjoy various attractions, or take in some history, shopping, or a spa day in Niagara-on-the-Lake. Hamilton and Burlington are also just a short 30-minute drive away. Plus, the new hospital will be conveniently located just 10 min away. Taxes have not yet been set. (id:60083)
RE/MAX Aboutowne Realty Corp.
6 Blackburn Lane
Hamilton, Ontario
Welcome to 6 Blackburn Lane Discover this beautiful 3+1 bedrooms, 2.5 bath bungalow nestled in a prime location of Mount Hope, backing onto a serene park for ultimate privacy with no rear neighbours! Located in a sough-after neighbourhood just minutes from all amenities, this home is a rare gem. Features you'll love: Over 3,500 square feet of finished living space, Elegant crown moldings on both levels & vaulted ceilings, Rich hardwood flooring & pot lights throughout, Custom kitchen cabinetry with French doors for added charm, Main floor laundry for ultimate convenience, Spacious primary suite with 3-piece walk-in shower & walk in closet, Fully finished basement with an extra bedroom, Stunning brick & stone exterior with interlocking stone driveway, Large rear deck overlooking the peaceful parkland, Double car garage & ample parking, Close to Golf Club & just 5 minutes to Ancaster's Meadlowlands. (id:60083)
RE/MAX Escarpment Realty Inc.
434 - 460 Dundas Street E
Hamilton, Ontario
Welcome to 460 Dundas St E in Waterdown. This beautiful one-bedroom + den new build is located in a booming area ofWaterdown & ready to be yours today! Private underground parking, full exercise room, party room, rooftop terrace, this building has it all.Spacious open living room, breakfast bar, & walkout balcony. Close to essential amenities, schools, public transport and lots of parks/trails foroutdoor activities! Also, it is a great unit for an investor looking to add to their portfolio in a booming rental demographic. (id:60083)
Keller Williams Real Estate Associates
56 Muscot Drive
Hamilton, Ontario
Pride of ownership shines in this beautifully maintained and tastefully decorated home. Featuring a sunken living room with a soaring cathedral ceiling, this home offers both charm and functionality. The fully finished basement includes a spacious rec room, playroom, laundry room, and a 3-piece bath. Enjoy year-round comfort with central air and central vacuum. Step outside to a fully fenced yard, complete with a 15' x 12' Wolmanized deck with BBQ gas hook upperfect for relaxing or entertaining. Additional highlights include a paved driveway, a garden shed, and two dining areas for added convenience. Many updates over the past 3 years! Upper-Level new vinyl flooring on whole level, new carpet on stairs, new baseboards throughout level, new bathroom vanity, mirror and bathroom accessories, new roller blinds in bathroom & master bedroom, all door handles replaced, whole level painted, Main Level new luxury vinyl flooring throughout whole level, new baseboards, new inside doors & closet doors with new handles, new steel front door & screen door, new rangehood, popcorn ceilings removed, whole level painted, Lower Level new carpet, new baseboards, new inside doors with new handles, new bathroom vanity, new laundry tub, whole level painted, Other Natural gas line for BBQs installed, Left & back fences replaced, Right fence repaired. A must-see home! Book your showing today. ** This is a linked property.** (id:60083)
RE/MAX Real Estate Centre Inc.
74 Tapadero Avenue
Ottawa, Ontario
Your Private Oasis Awaits. Stunning 4-Bedroom Home with No Rear Neighbors! Welcome to this rarely offered Monarch Galloway model, tucked away on a premium lot with no rear neighbors and uninterrupted sunset views in the prestigious Blackstone community. This meticulously maintained 4-bedroom, 3-bathroom home offers nearly 2,800 sq. ft. of thoughtfully designed living space - perfect for modern family living. Step inside to a sunlit open-concept layout featuring a spacious foyer, elegant living and dining areas, and a cozy family room with gas fireplace and pot lights. Stylish upgrades like premium stair spindles and posts add a sophisticated touch throughout. The chef-inspired kitchen is the heart of the home boasting extended tall cabinetry, granite countertops, a gas range, and a premium Zephyr 1000 CFM hood fan for high-performance cooking. The bright eat-in area overlooks your backyard oasis. Step outside and discover effortless outdoor living: a composite deck (no staining ever needed), PVC fencing, custom stone patio, and natural gas BBQ hookup - no propane tanks required! A gazebo, BBQ, and outdoor furniture are all included, so you can move in and entertain right away. Upstairs, the primary suite offers hardwood flooring, a luxurious spa-like en-suite, and his-and-hers walk-in closets. Three additional bedrooms, a full bathroom, a charming balcony, and a convenient second-floor laundry room complete this level. The professionally finished basement (2022) adds a spacious recreation room perfect for movie nights, a kids' zone, or home gym plus three large storage areas and a rough-in for a full bathroom, offering future flexibility. Schedule your personal viewing today! (id:60083)
RE/MAX Hallmark Realty Group
1250 Peden Boulevard
Brockville, Ontario
Set on a quiet street in an established neighbourhood, this bright and move-in ready bungalow is an excellent ft for first-time buyers looking to avoid renovation projects, or down-sizers seeking easy, one-floor living with thoughtful updates already in place. Inside, the home is completely carpet-free, with hardwood floors throughout the main level and luxury vinyl flooring in the freshly painted basement. The layout is practical and filled with natural light, giving each room an open, comfortable feel. The kitchen was fully redone in January 2025, now featuring quartz countertops, stainless steel appliances, and a gas range. Just off the driveway, a new mudroom (summer 2024) adds convenience for daily life perfect for coats, boots, or grocery drop-offs. The spa-inspired bathroom has been beautifully updated, offering a calm and polished space to start or end your day. Outside, the home has a crisp, refreshed look thanks to new siding, and the fully fenced backyard includes a gazebo for relaxing or entertaining. With no major work left to do, this home is a comfortable and low-maintenance option in a great location. NO OFFERS UNTIL MONDAY JUNE 30TH @ 1PM. Roof: 2017 | Furnace & AC: 2010 (Upper Canada HVAC) | Hot Water Tank: Owned (2003) (id:60083)
Royal LePage Team Realty
817 Chorus Drive
Ottawa, Ontario
Welcome to this stunning, custom-built HN homeThe Kenson Model perfectly nestled on a premium lot in the heart of Riverside South, offering serene park views and one of the largest backyards in the neighborhood ideal for a future in-ground pool.Boasting over $300,000 in high-end upgrades, this 4+1 bedroom, 4-bathroom home blends modern elegance with exceptional functionality. The rare, flat-roof design and extended front porch add a contemporary edge and approximately 200 sqft of additional living space.Step inside to discover premium maple hardwood flooring throughout, designer-selected Benjamin Moore wall colors, and luxurious finishes at every turn. The open-concept layout is anchored by a show-stopping fireplace and flooded with natural light from black-framed windows dressed in custom blinds.The gourmet kitchen is a chefs dream, featuring Fisher & Paykel appliances, quartz countertops, custom cabinetry with black hardware, and thoughtful details throughout. Upstairs, retreat to your spa-inspired ensuite with an upgraded shower system and a stunning California-style walk-through walk-in closet.The fully finished basement offers incredible flexibility with a full bath, a bedroom, and a custom-built kitchenperfect for guests, a home gym, or conversion into a legal rental unit. Additional features include a central vac rough-in, upgraded electrical panel, EV charger rough-in, internet access points on all floors, and extensive pot lighting throughout.This is more than a homeits a statement of quality, luxury, and modern living. Dont miss the opportunity to make it yours.Central vacuum system is fully roughed-in and ready for your installation. (id:60083)
RE/MAX Hallmark Realty Group
18 Golder's Green Lane
Ottawa, Ontario
Welcome to this beautifully maintained 3-bedroom detached home in the heart of Barrhaven, perfectly situated in a vibrant, family-friendly community. From the moment you arrive, the landscaped front yard and charming covered porch offer a warm welcome, while the double garage and wide driveway provide ample parking. Inside, you'll find a bright, spacious layout with a separate living room perfect for entertaining. Hardwood flooring flows through the main hallway, formal dining room with crown moulding and gas fireplace, and main floor den - ideal for a home office or study. The heart of the home is the stunning eat-in kitchen, featuring stainless steel appliances, including a gas stove, floor-to-ceiling cabinetry, ceramic flooring, ceramic backsplash, a built-in breakfast bar & a quaint desk nook - a perfect spot for recipes or emails. Nearby, a large pantry and laundry area offers an abundance of additional cupboard and counter space with stacked laundry tucked neatly away. Patio doors lead directly to a private backyard oasis - a fully fenced retreat with inground pool, pool house, and a separate deck area perfect for outdoor dining or lounging. Upstairs, the primary bedroom offers a peaceful escape with his-and-her closets, a custom built-in wall unit, and a luxurious 5-piece ensuite complete with double sinks, soaker tub, and separate shower. Two additional bedrooms with plush carpeting provide ample space and natural light. The finished lower level expands the living space with a spacious recreation room featuring stylish laminate flooring, along with two versatile flex rooms perfect for a gym, playroom, or second office. A full 4-piece bathroom, a utility room, and ample storage complete this well-appointed level. Located just minutes from top-rated schools, parks, soccer, football and baseball fields, recreation centers, public transit, shopping, restaurants, and walking paths - this is the ideal home for any family looking for space, comfort, and community. (id:60083)
RE/MAX Hallmark Realty Group
1431 Duchess Crescent
Ottawa, Ontario
Welcome to your dream retreat in the prestigious Rideau Forest community of Manotick! This deceptively spacious, custom-built home, offers the perfect balance of elegance, functionality, and versatility - designed for the modern family that values space, style, and comfort. Step inside to a grand foyer that opens into a cozy living room with a gas fireplace and a tasteful formal dining room - ideal for hosting memorable dinners. The heart of the home comprises an expansive chef's kitchen, featuring stainless steel appliances, a gas cooktop, and gleaming granite counters. A sunny breakfast area and adjacent family room with a second gas fireplace overlook the recently installed in-ground pool and adjacent fire pit; perfect for summer entertaining. Need room for music, games, or a creative workspace? A flexible multi-use room just off the family room is ready to adapt to your lifestyle. You'll also find a dedicated home office near the entrance, a stylish two-piece powder room, and spacious laundry/mudroom with direct access to a three-car garage. Upstairs, unwind in the luxurious primary suite complete with a private sitting area and a spa-inspired 6-piece ensuite bath. Three additional, generously-sized bedrooms and a full family bathroom complete the upper level. The finished basement offers even more living space with a fifth bedroom, fitness area, an office, and a home theatre-style media room, with a third gas fireplace - perfect for movie nights or relaxing evenings in. To top it off, the newly completed Coach House with Loft, provides additional space for guests, a private studio, or even a home business. Also ideal for extended family, but could be used as a rental home that could bring in upwards of $2,400 per month. It has its own driveway and parking for 4. See Floor Plans and Room Measurements in attachments. Well (2023), Pool (2021), Roof (2018), Furnace, A/C, HWT (2016). 24 hours irrevocable on offers. (id:60083)
RE/MAX Hallmark Realty Group
931 Bunchberry Way
Ottawa, Ontario
Welcome to 931 Bunchberry Way, a stunning Tamarack Cambridge END UNIT offering 2,155 sq. ft. of elegant, Energy Star-certified living space with NO REAR NEIGHBOURS and direct views of zone 1 protected land, providing exceptional privacy and natural beauty. From the charming covered front porch perfect for morning coffee to the spacious foyer, this freshly painted home is spotless, stylish, and completely turnkey. The open-concept main floor features California shutters and a seamless flow between the bright living, dining, and kitchen areas, ideal for both daily living and entertaining. The kitchen is equipped with high-end KitchenAid stainless steel appliances, granite countertops, pot lights, a walk-in PANTRY, and abundant natural light. Upstairs, the private primary retreat includes a large walk-in closet, a 4-piece ensuite with California shutters, and oversized windows. Two additional bedrooms, a 3-piece bathroom, and a convenient second-floor laundry room with LG appliances and a laundry sink complete the level. The finished basement offers endless versatility perfect for a home gym, office, media room, or playroom. Additional highlights include an OVERSIZED garage with an EV charger, a PRIVATE driveway, triple-pane windows on all levels, and interlocked front and back yards (2023). Situated in a vibrant, ever growing family-friendly neighborhood, this home is close to transit, multiple schools, the Findlay Creek Boardwalk, scenic trails, parks, splash pad, tennis courts, a fenced-in dog park, shopping, restaurants, and fitness centers. Thoughtfully designed with both comfort and flow, this home offers modern living in a truly great location. (id:60083)
Coldwell Banker Sarazen Realty
870 Beach Boulevard
Hamilton, Ontario
Beautifully maintained, sun-filled 3-bedroom, 3-bath on a landscaped 44 x 200 lot with gardens and fruit trees. Enter through an enclosed sunporch into a bright living room featuring an oversized bay window and transom windows that bring in abundant natural light. The spacious kitchen and dining area offer a gas stove, ample cabinetry with crown moulding and valance, and a walk-through butlers pantry with an additional pantry behind a stylish barn door. Hardwood flooring, crown moulding, and Venetian blinds throughout add charm and warmth.An impressive solarium with heated floors and its own heating/cooling system, a rear enclosed porch, a 2-piece powder room, and a laundry room complete the main level. Step outside to a rear deck, an enclosed cedar recycling centre, a concrete patio with two enclosed gazebos, and a detached double garage/workshop with gas heater and hydro. Upstairs offers two spacious bedrooms, a 4-piece bath with soaker tub and shower, and a private primary suite featuring a walk-in closet, 4-piece ensuite with separate tub and shower, and a bright sunroom with serene views. (id:60083)
Royal LePage Your Community Realty
6146 Oak Meadows Drive
Ottawa, Ontario
Nestled in the sought-after, family-oriented community of Chapel Hill, this beautifully kept townhome offers comfort, space, and convenience. Featuring 3 bedrooms, 2 full bath + 1 half bath, this home is thoughtfully designed for everyday living.Step inside to a welcoming entryway with a generous closet and handy powder room. The main level showcases rich bamboo wood flooring throughout, a dedicated dining space, a bright and airy living room, and a an eat-in kitchen equipped with ample cabinetry and patio doors that lead to a fully fenced backyard perfect for hosting friends or relaxing outdoors. Upstairs, the primary suite offers a peaceful retreat with a 4-piece ensuite and large walk-in closet. Two additional well-sized bedrooms and a full bathroom complete the upper floor. The finished basement expands your living space with a cozy family room featuring a fireplace, a separate laundry area and plenty of storage. With low condo fees of just $130.35/month covering management, landscaping, and building insurance, this home offers exceptional value. Conveniently located close to parks, schools, shopping, and transit; everything you need is within reach. 24-hour irrevocable on all offers. Hot Water Tank (2025), Paint (2025) Some photos have been virtually staged. (id:60083)
Paul Rushforth Real Estate Inc.
92 Algonquin Street
Deep River, Ontario
Welcome to this spacious semi-detached home, featuring 4+1 bedrooms and a layout ideal for family living. The main floor offers a bright living room, functional kitchen, and a dedicated dining area perfect for daily life or entertaining. Upstairs includes four bedrooms and a full 4-piece bathroom, while the partially finished basement adds extra living space and a fifth bedroom. Outside, enjoy a deep backyard with plenty of room to relax, garden, or play. Located close to schools, parks, and amenities this is solid value in the heart of Deep River. (id:60083)
RE/MAX Pembroke Realty Ltd.
229 Everett Street
Pembroke, Ontario
Excellent opportunity for first timers, downsizes, or for someone looking to get into the rental market! With an ICF Foundation this lovely Garden Home features 2 Bedrooms, 1.5 Baths with efficient radiant in floor heating, a large bright living room, dining area with patio doors to deck and a fully fenced back yard, a modern kitchen, and a 2-piece powder room. Downstairs you will find a spacious Master Bedroom, a 2nd Bedroom or office, a 4-piece Bathroom, and utility room. Very low maintenance and economical! NEW UPDATES INCLUDE: New Carpet on stairs and in basement (to be installed near closing) dishwasher, vanity and basin. *Photos are of a similar unit*. (id:60083)
Royal LePage Edmonds & Associates
25 Gladstone Avenue
Hamilton, Ontario
Well maintained LEGAL 2 family property with fantastic long term tenants! Furnace/AC new Dec 2020. Spacious main floor unit (is now VACANT and buyer ready!) has 2 bedrooms (or one and a den), high ceilings and sliding door to walk out backyard and deck! In suite laundry and one private parking spot. Upper unit offers 1 bedroom plus a den, 1.5 baths and a huge attic enclave that can be a multi-use (currently a bedroom) space - with a walk out balcony off the kitchen! Situated in Hamilton's St. Clair neighbourhood, this property works well for the investor or a Buyer that can live in one unit & help pay the mortgage with the other! (id:60083)
Royal LePage State Realty
571 Elizabeth Street
Pembroke, Ontario
This exceptionally well-constructed and meticulously maintained home offers a bright, spacious layout filled with natural light. The main level features a modern kitchen (2018) with granite countertops, a pantry, and a formal dining area with an updated window (2021). The expansive living room overlooks a three season solarium (2012), complete with seven full panels that open entirely to create an incredible outdoor experience.Upstairs, a large landing ideal for a cozy reading nook leads to a generous primary bedroom, two additional bedrooms, and an updated full bathroom. The lower level boasts a rec room with 6'10" drop ceilings and built-in storage on both sides, a finished laundry/storage room (large enough to accommodate a 2-piece bath), a cold room, and a utility/storage room.Set on a beautifully landscaped lot, the fenced backyard showcases a majestic birch tree, a small deck off the solarium, a patio slab, and a garden shed, along with access to the single garage. 24 hour irrevocable on all offers. (id:60083)
RE/MAX Pembroke Realty Ltd.
61 Fieldgate Drive
Ottawa, Ontario
Welcome to 61 Fieldgate Drive, a beautifully transformed home in the heart of Barrhaven offering space, privacy, and modern updates both inside and out. Originally a 3-bedroom home with no garage, this property has undergone a major renovation and expansion now featuring 4spacious bedrooms, including a generous primary retreat with a large ensuite bathroom, and an extended single-car garage. The exterior showcases stunning new siding, all-new windows, a triple-wide driveway offering ample parking, and impressive curb appeal. Step into the backyard and discover a private oasis perfect for relaxing or entertaining with mature hedges, a large grassy area, a spacious shed, and a 24-foot-wide above-ground pool, with heater, for those warm summer days. Inside, the finished basement adds even more living space and includes a cold storage room for added convenience. Key mechanical upgrades have already been done, with the roof, furnace, and air conditioning all updated within the last 5-10 years, offering peace of mind for years to come. This home is move-in ready, with the hard work already done awaiting only your personal touches to make it your own. A rare opportunity in a well-established neighborhood, 61 Fieldgate Drive blends modern comfort with practical living, don't miss your chance to call it home. (id:60083)
Lpt Realty
0 Castlederg Side Road
Caledon, Ontario
Build Your Dream Estate in Caledon! Exceptional 10-acre vacant lot located in one of Caledon's most sought-after areas just minutes from Bolton and surrounded by upscale estate homes. This premium property is ready for immediate development with building permits approved for a custom 9,000 sq.ft. residence. All major due diligence has been completed: Surveyors Real Property Report, Topographic Survey Plan, Stage 3 Archaeological Assessment Report, Preliminary Architectural Drawings & Landscape Plan The land features gentle topography, great road frontage, and ample space for additional structures, outdoor living, or a hobby farm. Enjoy peace and privacy without sacrificing convenience close to Hwy 50, schools, golf courses, trails, and all amenities in Bolton. A rare opportunity to secure a shovel-ready estate lot in a prestigious location. Build with confidence and bring your luxury vision to life in the heart of Caledon (id:60083)
Royal Star Realty Inc.
2502 - 830 Lawrence Avenue W
Toronto, Ontario
A Stylish Corner Unit with Breathtaking Views. This stunning Maranello home is in the highly sought-after Treviso 2. With almost 800 sq. ft. of beautifully designed space, boasts 2-bed + den, 2-bath in a perfect blend of modern elegance and city convenience. Floor-to-ceiling windows flood this home with natural light, offering spectacular panoramic views from every room. The open-concept layout seamlessly connects the living, dining, and kitchen area's ideal for both entertaining and everyday living. Sleek laminate flooring throughout adds a touch of contemporary sophistication. Bright & Spacious Living Area. Unwind while soaking in the breathtaking cityscape. Modern Kitchen Featuring designer cabinetry, premium appliances, and ample counter space for all your culinary adventures. Primary Retreat with expansive windows and a large closet for ultimate comfort. Second Bedroom, Perfect for guests, family, or a stylish home office. Versatile Den is ideal for a workspace, reading nook, or extra guest space tailor it to your lifestyle. Two Contemporary 4-Piece Bathrooms Designed with sleek finishes for maximum comfort. Enjoy the added convenience of a dedicated parking spot and a locker for extra storage. This Treviso corner unit offers an unbeatable combination of style, space, and city views. Whether you're looking for a luxurious home or a prime investment opportunity, this one is a must-see! Schedule your private tour today! (id:60083)
Forest Hill Real Estate Inc.
7308 Redstone Road
Mississauga, Ontario
Welcome To 7308 Redstone Rd A Fully Reimagined Home In One Of Maltons Most Sought-After Neighbourhoods! With Over $200,000 In Premium Upgrades, This Professionally Redesigned Property Offers Luxurious Living Inside And Out. The Open-Concept Layout Is Flooded With Natural Light And Finished With Italian Tiles, Engineered Hardwood, Designer Lighting, And Pot Lights Throughout. The High-End Custom Kitchen Features An Oversized Waterfall Island, Smart Appliances, And Quality Finishes. A Built-In Fireplace/TV Wall Adds Warmth To The Main Living Space, While The Primary Suite Offers A 2-Pc Ensuite And Built-In Walk-In Closet. The Walk-Out Basement Includes A Brand-New Kitchen With Quartz Counters, Stainless Steel Appliances, 2 Large Bedrooms, And A 3-Pc BathIdeal For In-Laws Or Rental Income. Exterior Upgrades Include New Concrete All Around, Professional Landscaping, New Front And Patio Doors, New Custom Oversized Garage Door, Double-Tier Deck, And Many Other Upgrades. Never Lived In Post-RenovationJust Move In And Enjoy! (id:60083)
Homelife Silvercity Realty Inc.
78 Antioch Drive
Toronto, Ontario
Welcome to 78 Antioch Drive a rare opportunity to own on one of Etobicoke's most coveted ravine lots. This charming 3-bedroom bungalow is set on a 60 x 125 lot backing directly onto West Deane Park and Mimico Creek. Surrounded by nature and mature trees, the setting is peaceful, private, and perfect for family living or future development. Inside, you'll find a bright, functional layout with oversized windows that invite in natural light and stunning ravine views. The updated kitchen features stone countertops, a skylight, and built-in appliances. Hardwood floors flow through the main living areas, while the fully finished basement offers a spacious recreation room with a fireplace, built-in shelving, a 3-piece bath, and a separate side entrance--ideal for guests, in-laws, or income potential. Step outside to a fully fenced backyard with a large deck spanning the width of the home--a perfect extension of your living space. The private drive accommodates 3 cars plus an attached garage. Enjoy the convenience of being steps from top-ranked schools (Princess Margaret, John G. Althouse, Martingrove CI, and more), community centres, sports fields, and tennis courts. Public transit is a short walk away, and you're just minutes from shopping, highways, and the airport. Whether you're moving in, renovating, or building new, this is a property with exceptional potential in an unbeatable location. Future Eglinton LRT station just a few blocks away coming soon! (id:60083)
Real Broker Ontario Ltd.
56 - 2050 Upper Middle Road
Burlington, Ontario
This Fully Renovated End Unit Townhouse offers a brand-new kitchen with stainless steel appliances, fresh paint, new flooring, and pot lights throughout. Enjoy year-round comfort with a high-efficiency furnace and central A/C.Upstairs features spacious bedrooms with lots of natural light. Comes with two underground parking spots for added convenience. Located near schools, parks, shopping, and transit with easy access to major highways. Move-in ready and perfectly located book your showing today! (id:60083)
Housesigma Inc.
72 - 6050 Bidwell Trail
Mississauga, Ontario
Beautifully maintained 3-bedroom, 3.5-bathroom condo townhome in the highly desirable Heartland area of Mississauga! Featuring brand-new luxury vinyl flooring on the upper . Hardwood floor main level, fresh paint throughout, and new carpet on the stairs, this move-in-ready home offers comfort, style, and functionality. The spacious and well-kept kitchen with quartz countertop flows seamlessly into the living and dining areas, making it ideal for entertaining. The finished basement includes a full washroom and versatile space perfect for an office, rec room, or guest suite. This home is a great opportunity for first-time buyers or investors looking for value in a high-demand neighborhood. Washer, Dryer and Dishwasher 6 month old ,Furnace and AC 2019, Window and roof done by management 2019 . The condo fee covers internet, cable tv, building insurance, windows, shingles, driveway ,Eavestrough. Kitchen was renovated in 2019. Enjoy the convenience of being just minutes from Heartland Town Centre, top-rated schools, restaurants, and major highways (401, 403, and 407). Don't miss your chance to own a well-appointed home in one of Mississauga most vibrant communities! (id:60083)
Century 21 People's Choice Realty Inc.
1309 - 388 Prince Of Wales Drive
Mississauga, Ontario
LOCATION!!! This 1 Bed 1 LARGE den and 2 FULL washrooms Condo is Daniel's One Park Tower in the Heart of Mississauga. Near Square One with walking distance to Shops, Restaurants, Schools, Public Transit, Sheridan College, City Hall, Library & more. This Tastefully Decorated and Extremely well kept Suite has A spectacular Design. Features One Bedroom & One Den with its large Windows & Sliding Doors: DEN has a French door is big enough to be a 2nd BED. It comes with Large Open Balcony with clear green view of the city. Family Size kitchen with Built In Appliances, Granite Counters, Open Concept Living & Dining Rooms Overlooking the Balcony. This Unit comes with One Underground Parking & Locker. All Residents Enjoy Exercise Room, Pool, Common Rooftop Deck and a Concierge. Other amenities include Visitor Parking, Guest Suites, Meeting / Function Room, Parking Garage, Sauna, Security Guard and an Enter Phone System. Common Element Maintenance, Heat and Water (id:60083)
RE/MAX Gold Realty Inc.
4231 Highgate Crescent
Mississauga, Ontario
Welcome to your haven on Highgate Crescent. This elegant and spacious family home combines timeless design with modern upgrades in one of Mississauga's most desirable neighbourhoods. Thoughtfully renovated and impeccably maintained, every detail of this spectacular home has been considered to offer comfort, functionality, and style. Step into a beautifully appointed dream kitchen, custom designed featuring a GE Café gas range, Bosch dishwasher, Samsung fridge, and a triple reverse osmosis water filtration system. The main floor also offers a very spacious family room, a dedicated office, laundry room with LG washer and dryer, and seamless flow to a stunning and very spacious Trex deck complete with gas line for BBQ. The entire set up is ideal for entertaining and for an enjoyable family life. Upgraded throughout with Canadian made superior hardwood flooring, pot lights inside and out, and newer Energy Star rated windows, this home is energy efficient and move in ready. Additional highlights include a Tesla charger, whole house water softener, separate side entrance, and rough ins for a basement bar, kitchen and wood burning fireplace, offering potential for an in-law suite. Relax in the luxurious primary ensuite jacuzzi, and enjoy peace of mind with a 2018 roof and meticulously maintained systems. There is an abundance of storage throughout the home, helping your family stay organized and clutter free. Huge basement with space for a home gym, additional office or guest suite. Fully fenced backyard excellent for children & pets. Perfectly located just minutes from the 401, QEW, 403, 427, and only 15 minutes to Pearson Airport, this property offers the convenience of city access with the charm of a quiet, family friendly community. Surrounded by excellent schools, this is truly a home that combines lifestyle, luxury, and excellent location. (id:60083)
Royal LePage Terrequity Realty
2811 - 80 Absolute Avenue
Mississauga, Ontario
Welcome To The Absolute World! Live In The Most Desired Community In Mississauga* This 1+1 Bedroom And 2 Full washrooms Offers A Spacious Floor Plan With North East Unobstructed Spectacular Views of The City*. Just professionally Renovated * New Kitchen, New Laminate Floor New Washroom Vanities New paint in April/May 2025*. New Stove, New Dishwasher April 2025 New Fridge 2023*, Walking Distance to Square One & Central Parkway Mall* Gorgeous Unobstructed Ravine Views! 9 Ft Ceilings* Walk Out To Your Quiet Balcony to enjoy the views away from busy main street traffic. Floor to Ceiling Window in Master Bedroom . Club house amenities include indoor & outdoor pool, basketball court, squash court, running track, super large gym and more* Sheridan College, trails, bus routes, and the NEW Hurontario LRT. One Parking + One Locker included. Stove, fridge, dishwasher, microwave hood vent, stacked washer dryer, all electrical light fixtures. (id:60083)
RE/MAX Gold Realty Inc.


