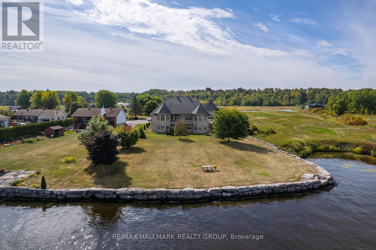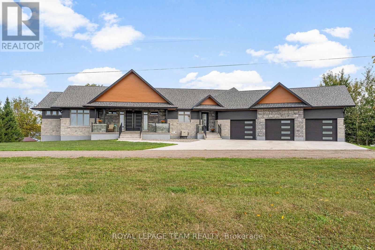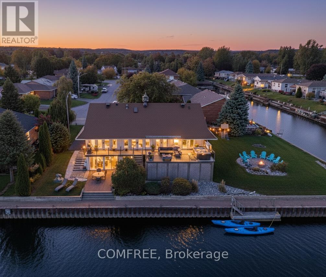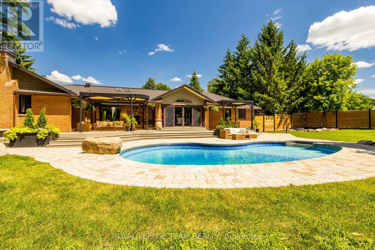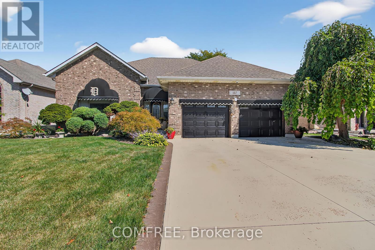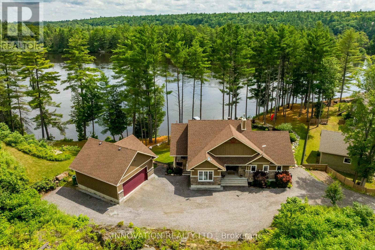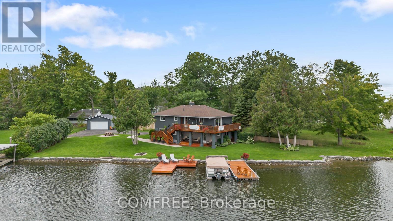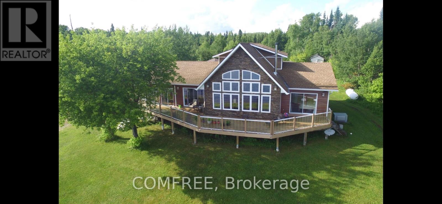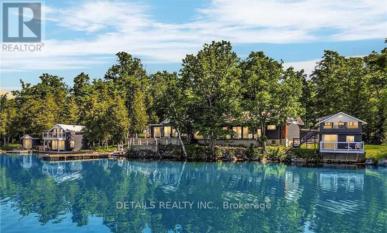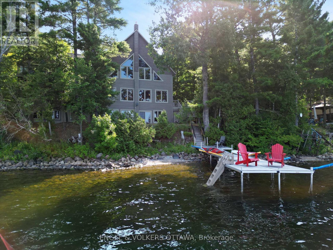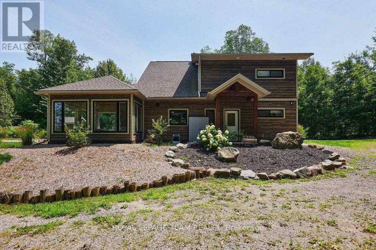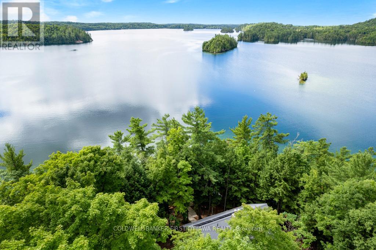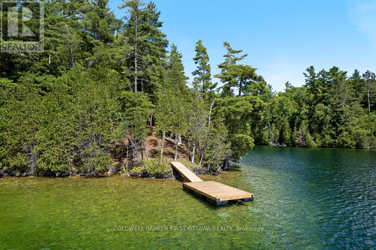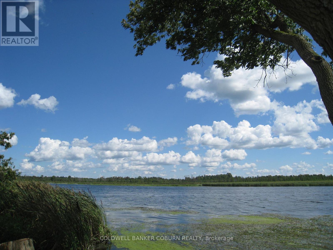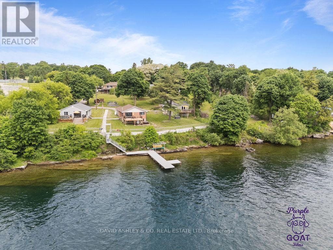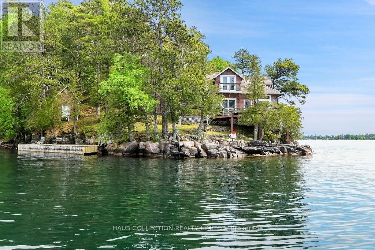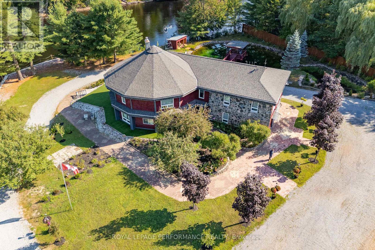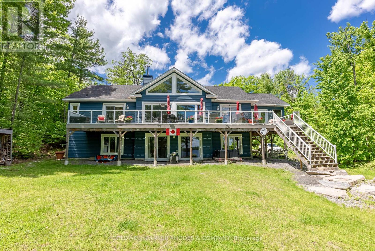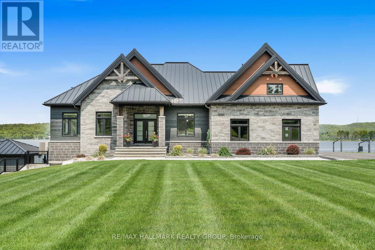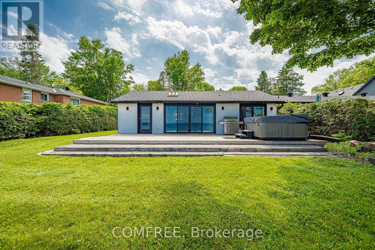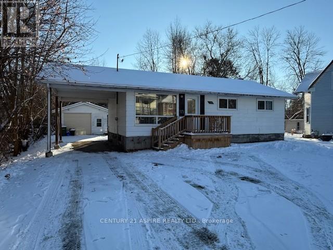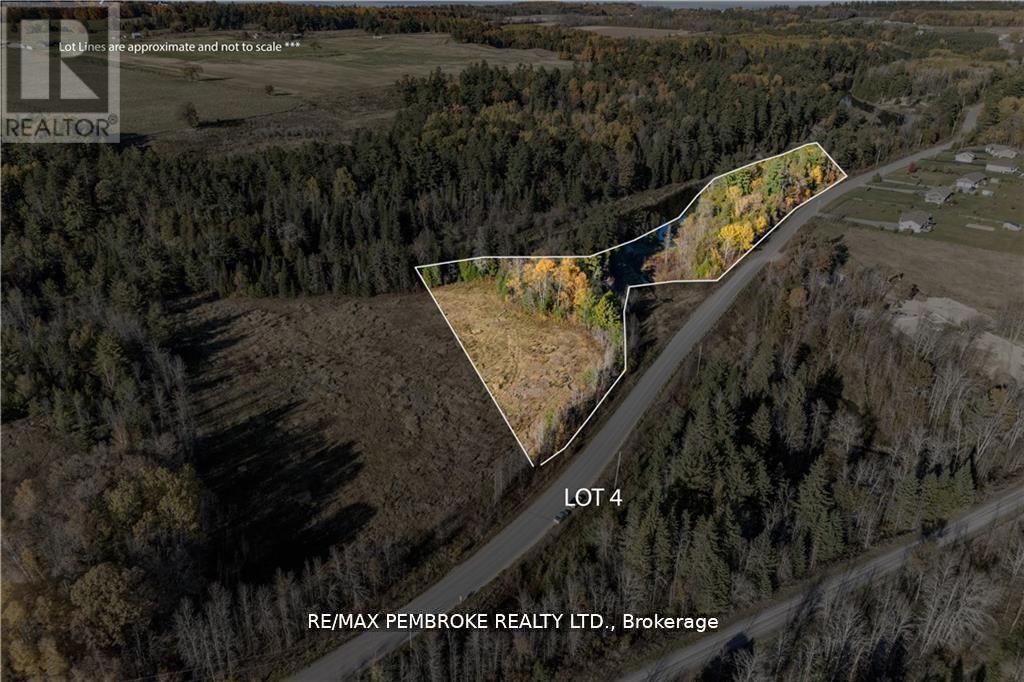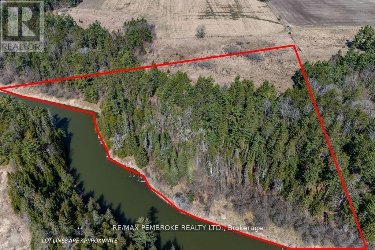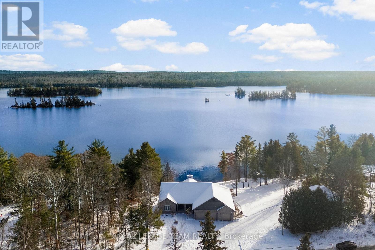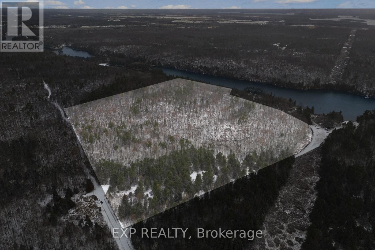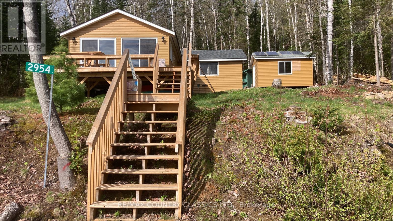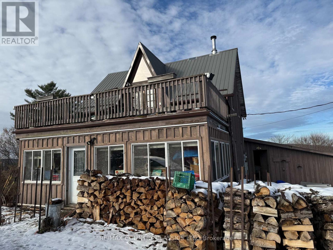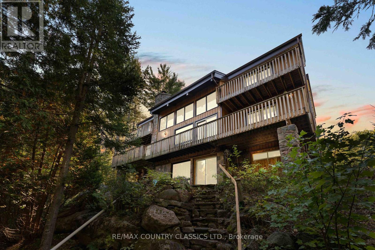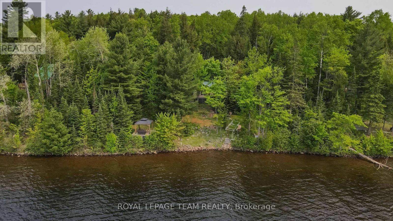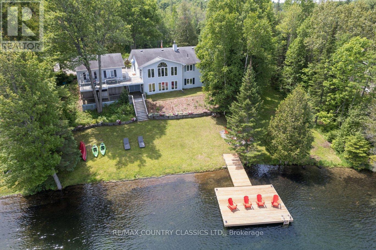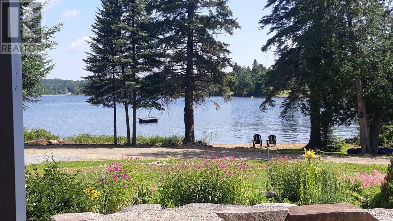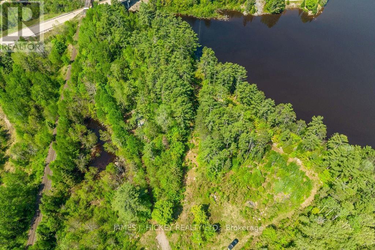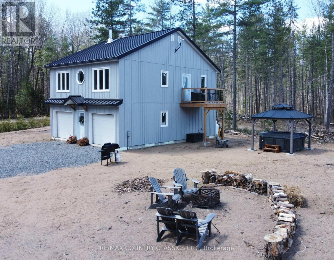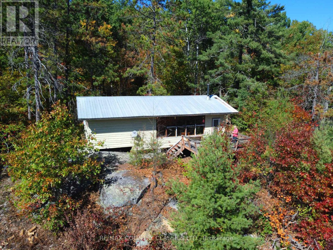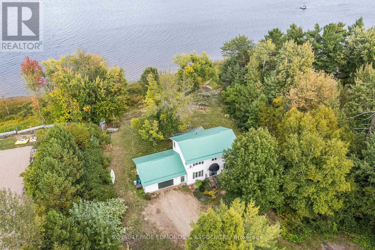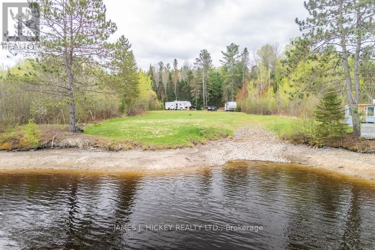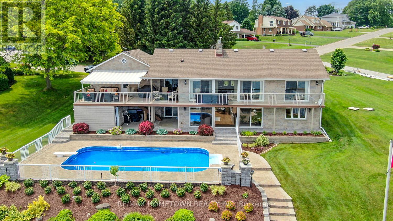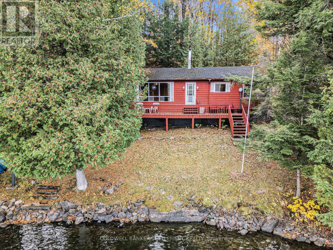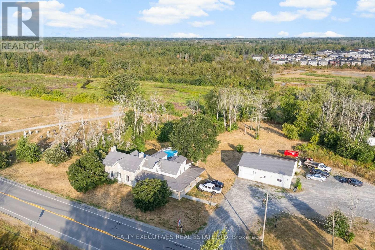3285 Front Road S
East Hawkesbury, Ontario
Welcome to this exceptional estate of over 67,000 sq.ft., ideally located directly on the Ottawa River. Pride of ownership radiates throughout this magnificent full-brick home, featuring a walkout basement, an attached double garage, and a detached triple garage with a spacious second-floor loft, ideal for storage or a studio.The shoreline is fully landscaped and protected, offering complete peace of mind in the safest section of the Ottawa River, known for never flooding between Ottawa and Montreal.Inside, discover 4 bedrooms, 2 full bathrooms, and 1 powder room, plus a complete in-law suite on the ground level with private exterior access or interior connection, perfect for multigenerational living.Ideally located less than an hour from Montreal, just over an hour from Ottawa, and 10 minutes from Hawkesbury with its shops, hospital, and services. Only 2 minutes from the Hawkesbury Golf & Curling Club and steps from the provincial snowmobile trails ideal for year-round enjoyment.A rare combination of luxury, safety, and lifestyle on the majestic Ottawa River.Bienvenue dans ce domaine prestigieux de plus de 67 000 pi, situé directement sur la rivière des Outaouais. La fierté des propriétaires se reflète dans chaque détail de cette maison entièrement en brique, dotée dun rez-de-jardin, dun garage double attaché et dun garage triple détaché avec un immense étage supérieur pouvant servir datelier ou de loft.La rive est entièrement aménagée et protégée, offrant une tranquillité desprit absolue dans la section la plus sécuritaire de la rivière, à labri des inondations entre Ottawa et Montréal.Elle comprend 4 chambres, 2 salles de bain complètes et 1 salle deau, ainsi quun logement intergénérationnel complet au rez-de-chaussée avec accès privé extérieur ou communication intérieure idéal pour garder la famille proche.Un lieu dexception offrant luxe, sécurité et qualité de vie au bord de la rivière des Outaouais. (id:60083)
RE/MAX Hallmark Realty Group
231 Finnerty Road
Whitewater Region, Ontario
Just an hour from Ottawas West End, this custom-built 2021 home offers a rare chance to slow down and enjoy the lifestyle of the Ottawa Valley. Set on a quiet private road with only six residences, it combines privacy with easy access just minutes from Highway 17. Open fields stretch across the front of the property, while the back provides a beautiful waterfront outlook. The main level spans over 2,900 square feet and was thoughtfully designed by its original owner. The primary bedroom includes its own balcony, a spacious dressing room, and a spa-inspired ensuite with a double vanity wet room finished in floor-to-ceiling porcelain tile. At the heart of the home, vaulted ceilings and floor-to-ceiling windows capture uninterrupted water views. Step out to the glass-railed patio to extend your living space outdoors.The chefs kitchen is a true highlight, featuring oversized porcelain tile, a waterfall quartz island with seating, dual refrigerators, premium appliances, a built-in coffee station, and a walk-through pantry that leads to a large laundry suite.The fully finished walkout level adds even more living space with a second family room, wall-to-wall windows, and a covered patio. Three additional bedrooms, a full bathroom, and flexible space for a gym, games room, or in-law suite make this level ideal for multi-generational living or overnight guests. From sunrises over open fields to sunsets across the water, this home was designed to showcase natural beauty while offering modern comfort. An incredible opportunity to experience the best of Ottawa Valley living. (id:60083)
Royal LePage Team Realty
7 Rogers Road
Brighton, Ontario
Welcome to your lakeside escape with this stunning southern exposure waterfront home that sits at the end of a quiet cul-de-sac in the town of Brighton, on a protective cove of Presquille Bay with an incredible 175 ft of waterfront. This property is a rare opportunity of both sheltered waters for docking and kayaking, complete with a Seadoo/kayak lift, as well as the open-water adventures awaiting nearby on Lake Ontario. With the benefit of Brightons charming downtown a mere 5 minutes away and full municipal services, this waterfront location is rare. Wall to wall french doors along the entire length of the home provides natural light and sweeping breathtaking views of Presquille Bay. The home features vaulted beamed ceilings, a main floor open-concept layout, a 50 ft covered deck complete with hot tub, a gourmet kitchen that boasts granite counters, a 9-ft island, gas cooktop, heated floors and Sub-Zero fridge. Centered between the dining space and great room and kitchen is a magnificent floor -to-ceiling stone fireplace. The luxe primary suite offers a fireplace, walk-in closet with laundry, and walkout to the hot tub. A study or 2nd bedroom is located off the front foyer. The bright finished walkout basement offers excellent potential for an in-law suite or separate apartment, with its large windows also overlooking the Bay. The lower level has a 4 pc bath, rec room, two bedrooms, and a hobby room/gym with plumbing and patio doors to a second outdoor bricked patio area. The property offers plenty of storage options with an attic above the garage and an expansive enclosed shed under the main deck. The driveway accommodates up to 6 vehicles plus an RV/boat pad. No worries about power outages as there is a hard wired natural gas generator. (id:60083)
Comfree
1216a River Road
Ottawa, Ontario
A rare offering along a serene stretch of the Rideau River just moments from the heart of Manotick, this exceptional 3-bedroom, 2.5-bathroom estate bungalow is set on a beautifully landscaped 2.25-acre lot with 60 feet of pristine waterfront. A private paradise, the property features a resort-style backyard with a gorgeous salt water in-ground pool, mature trees, and sweeping views of the river. Step inside to discover a grand entry adorned with travertine marble flooring, leading to a spectacular library crowned by a vaulted cedar-plank ceiling. Floor-to-ceiling bookshelves, complete with a rolling ladder, create an atmosphere of refined charm, while a dramatic double-sided fireplace connects this space to the expansive sunken living room and rear deck beyond. The chef's kitchen is a showpiece, seamlessly open to the main living areas; designed for both entertaining and daily luxury. Rich granite countertops, an abundance of custom cabinetry, and a high-end gas range are paired with a unique breakfast nook offering warmth and style. Bathed in natural light, the four-season sunroom is a seamless extension of the living space, with multiple sliding glass doors opening to the tranquil grounds. The primary suite is a true retreat, with direct access to the deck, a cozy gas fireplace, custom walk-in closet, and an opulent 5-piece ensuite complete with double vanities, soaking tub, and glass-enclosed shower. The partially finished lower level with new flooring & 9ft ceilings offers flexibility for additional living or recreation space. Recently updated landscaping and a lush canopy of mature trees provide privacy and timeless beauty. Nestled in one of Ottawa's most coveted communities, this home is just minutes from boutique shops, fine dining, excellent schools, and the village charm that makes Manotick so desirable. (id:60083)
Royal LePage Team Realty
187 Terra Lou Drive
Lakeshore, Ontario
Spacious 2000 square foot bungalow featuring 3+1 bedrooms and 2 bathrooms. The home offers an attached garage, brick and vinyl siding exterior, and a low-maintenance landscaped yard. Notable updates include a new on-demand water heater and garburator. The backyard is designed for outdoor enjoyment with a golf green, covered patio, in-ground sprinkler system, and a gazebo located at the waters edge with direct access. Located in close proximity to golf, hospital, lake/pond area, park, and school. Property is on the school bus route. (id:60083)
Comfree
103 A Carriage Landing Drive
Horton, Ontario
Discover a rare and refined estate on the tranquil banks of the Ottawa River. This custom-built 2019 bungalow offers 4 bedrooms, 3 bathrooms, and over an acre of landscaped privacy surrounded by towering pines. Designed for both comfort and elegance, it's a retreat where luxury and nature meet. Inside, soaring vaulted ceilings and expansive windows frame panoramic river views, filling the open-concept living space with natural light. The chef's kitchen boasts high-end appliances, a generous island, a walk-in pantry, and a reverse osmosis system, ideal for everyday living or hosting with style. The primary suite is a true escape with serene river views, balcony access, and a spa-inspired ensuite featuring a glass shower, deep soaker tub, and dual vanities. A second main-floor bedroom adds convenience, while the walkout lower level offers radiant floor heating, two more bedrooms, a custom recreation space, and direct access to the backyard. Even the laundry room impresses with granite counters, built-in hampers, and soft-close cabinetry. Modern comforts include motorized blinds, programmable thermostats, central air, a Lifebreath air exchanger, and a full HD security system. A detached oversized heated garage provides ample storage and workshop space. Outdoors, the property transforms into a private oasis. Relax year-round in the screened spa lounge with hot tub, gather around the fieldstone fireplace, or head to the floating dock for boating, kayaking, and exceptional fishing, truly a fisherman's dream. Additional perks include an irrigation system, cedar kayak rack, and a charming hobby garage. Every detail has been thoughtfully crafted for ease and enjoyment. This is more than a home, it's a lifestyle. (id:60083)
Innovation Realty Ltd.
30 Lakeshore Drive
Trent Hills, Ontario
Welcome to your family's next adventure! This charming 3-bedroom, 1.5-bath, two-storey brick home offers 2,000 sq. ft. of comfortable, carpet-free living space on a beautifully landscaped, flat waterfront lot ideal for kids, pets, and outdoor fun. Set on 180 feet of deep, armour stone-secured shoreline, this property features two docks, a sandy beach, a lakeside fire pit, and plenty of space to run, play, and make lasting memories. Enjoy your morning coffee on the spacious upper deck as the sun rises over the water, then gather at the dock or beach for a sunset swim in the evening. With east, north, and west views, there's beauty all day long. Inside, the home has a bright, beachy feel with neutral tones, hardwood and laminate floors, and a cozy fireplace on each level (wood-burning on the main floor, electric upstairs). The layout is ideal for families or guests, with large indoor and outdoor spaces to relax and entertain. Located in a quiet waterfront community that blends seasonal cottages and full-time homes, you're just a 10-minute drive or boat ride to the village of Hastings, where you'll find shops, restaurants, and family-friendly activities. Other highlights include a 2-car detached garage, ample parking, spacious decks, and no wall to wall broadloom anywhere perfect for easy clean-up after a day at the lake. Whether you're looking for a year-round home, a cottage retreat, or a multi-generational getaway, this Rice Lake property is the perfect place to create unforgettable family moments (id:60083)
Comfree
360 Burma Road
Thunder Bay, Ontario
Spacious 1 1/2 storey waterfront home offering approx. 2,157 sq. ft. of living space. Features include a bright living room with large windows and a sunroom with floor-to-ceiling windows. This move in ready property includes custom bedroom furnishings, kitchen essentials, and outdoor furniture. A large deck provides outdoor space with direct views of the lake. The lot offers beachfront access with a boat launch. Conveniently located near amenities in Upsala including grocery and mail services. Also a sauna/bunkie on property that could sleep 4 or 6 - storage shed - wood shed. (id:60083)
Comfree
411 Pickerel Bay Road
Lanark Highlands, Ontario
Attention investors and nature lovers! Discover this incredible property, a fully operational, 3.95-acre (2PINS) waterfront retreat nestled on the scenic shores of White Lake. This exclusive, group-rental resort is a rare investment opportunity offering a unique blend of comfort, natural beauty, and modern amenities. The property features five charming cottages, a spacious main lodge plus a common area, collectively sleeping up to 35 guests. The main lodge includes two bedrooms, a large common area, TV room, sunroom, and breathtaking lake views throughout ideal for hosting events and weddings. Designed for events and extended stays, the resort comfortably hosts up to 75 people with two kitchens (fully stocked), 12 Bedrooms, 7 bathrooms, outdoor gathering areas, and an event tent. Resort amenities include an indoor heated pool, hot tub, and sauna overlooking the lake, BBQs, recreational equipment, and space for outdoor games. This resort is ideal for family reunions, corporate retreats, weddings, and wellness getaways. With its peaceful setting and close proximity to Ottawa, this is a turnkey business with an established client base, strong online presence, and excellent reputation. Zoned and set up for continued use as a group-based hospitality property, this is an ideal opportunity for lifestyle investors or entrepreneurs. Several upgrades done. Property on gas furnace. 4 owned HWTs. Holding tank. Septic (2,500L). Pool heated on solar. 2 water pumps. No height restriction on buildings. Non-restrictive permits (PART LOT 23 CON 10 DARLING PTS 5 TO 16 ...) (~3acres). Includes all buildings, appliances, furnishings etc. Selling as is, where is. Serious inquires only! Book your tour and make this your own! (id:60083)
Details Realty Inc.
233 Strathburn Street
Mississippi Mills, Ontario
Century estate on the Mississippi River. One of Almonte's most iconic enchanting waterfront estates circa 1850s. This century home is nestled on 3.4 acres of professionally landscaped English country gardens, w over 400 feet of spectacular river frontage. This rare property offers the unique luxury of two homes in one, totalling 7 bedrooms and 6 bathrooms, all set in an idyllic and historic location.The main residence is steeped in timeless elegance, the main home showcases classic stone architecture w/ a charming carriage house appeal. Inside rich character details abound from exposed wooden beams a brickwork to French doors & panoramic windows. 3 spacious bedrooms, including 2 principal suites w/ensuites, 3 full bathrooms & powder rm. Grand living room w/ wood-burning fireplace & stunning views of the grounds. Bright sunroom overlooking the river, gardens & heated saltwater pool. Chef-inspired country kitchen w/ granite counters, top-tier appliances, exposed brick, rustic beams. Formal dining room & a second living space w/ sweeping views. Sun-filled solarium & private office/den. Ground-level bedroom & full bathroom for added convenience. In the Annexe you will find a fully self-contained second residence, ideal for multi-generational living, guests, or rental income. 4 bedrooms, 2 full bathrooms & generous living /dining spaces. Complete privacy & flexibility w/ its own entrance. Truly an outdoor paradise: private riverfront, beautiful grounds, saltwater pool. Host unforgettable gatherings in the sprawling gardens, frequently featured on exclusive garden tours! Located a short stroll from Almonte's boutiques, restaurants & heritage landmarks, this estate offers the perfect blend of rural tranquility & village charm. With potential to sever 2 additional waterfront lots, this is not only a dream home but also an investment opportunity. Whether you envision a luxury Airbnb, event venue, or multi-generational retreat, the possibilities are endless. 24 hrs on offers. (id:60083)
Engel & Volkers Ottawa
146 Beck Shore Road
Drummond/north Elmsley, Ontario
Welcome to 146 Beck Shore Road, a rare and exceptional waterfront gem nestled on the serene shores of Mississippi Lake, just minutes from historic downtown Perth. This beautifully crafted 2-storey home offers the perfect blend of lakeside tranquility and modern comfort, making it an ideal year-round residence, weekend retreat, or investment opportunity. Step inside to discover a thoughtfully designed layout with panoramic lake views from nearly every room. The open-concept main floor features a sun-filled living room with vaulted ceilings, a cozy gas fireplace, and rich hardwood floors. The gourmet kitchen is equipped with custom cabinetry, stainless steel appliances, and a spacious island perfect for entertaining family and friends. The main floor also includes a spacious bedroom and bathroom for your guests. Upstairs, a family room loft, 2 very generously sized bedrooms, including a luxurious primary suite with a private balcony overlooking the water, an additional room to use as a private office and a large ensuite. A second bedroom offers a vaulted ceiling, beautiful gas fireplace and a walk in closet with convenient laundry facilities. The second floor also has a luxurious 4 piece bathroom. Lower level includes a walk out, large rec room with a wood burning stove, an additional bedroom and a large storage room with a separate entrance. Step outside to enjoy 145 feet of pristine waterfront, a private dock for boating and swimming, and a beautifully landscaped private lot with mature trees and gardens. Whether you're hosting summer BBQs, relaxing with a book on the deck, or taking in the sunsets from the dock, this is lakeside living at its best. Additional features include a double garage, a generator, efficient heating/cooling systems, and high-speed internet. Located on a quiet country road with year-round access, and just 1 hour from Ottawa.Don't miss your chance to own a piece of paradise at 146 Beck Shore Rd where every day feels like a vacation. (id:60083)
Engel & Volkers Ottawa
199 West Devil Lake Lane
Frontenac, Ontario
Welcome to this well-maintained classic cottage with desirable northeast exposure, tucked away off a private lane that is maintained year-round. Nestled in a peaceful bay, this inviting retreat offers privacy, natural beauty, and a true sense of escape .Sitting slightly elevated, the property features a gentle path leading down to the waters edge, where a cozy lakeside Bunkie provides extra sleeping space right beside the floating dock, perfect for guests or quiet afternoons by the water. Enjoy outdoor living on the large, newer deck thats ideal for morning coffee or evening gatherings. There's ample parking for visitors and a fantastic lakeside fire pit for roasting marshmallows under the stars. Devil Lake is known for its excellent fishing, boating, and stunning Canadian Shield landscape. With direct access to the miles of unspoiled shoreline bordering Frontenac Provincial Park, outdoor adventure and serene relaxation await. (id:60083)
Comfree
772 Ferguson Lake Road
Greater Madawaska, Ontario
Ferguson Lake - 4 Bed - 2.5 Bath - 179' Waterfront - 5 Acres. Stunning waterfront home on beautiful Ferguson Lake, set on 5 private acres with 179' of shoreline and a gentle slope to the water. A 50' dock leads to 6.5' of clear water-ideal for swimming, paddling, and boating. This 4-bedroom, 2.5-bath home offers an open-concept layout with vaulted ceilings and spectacular lake views. The custom kitchen features high-end appliances and seamlessly flows into the bright living and dining areas, making it perfect for entertaining. Enjoy the sunroom year-round, taking in peaceful waterfront views. Enjoy a ground-floor primary bedroom, laundry facilities, and radiant floor heating for comfort. All bedrooms are generously sized and come completely furnished with king-sized beds. Just minutes to Calabogie Peaks for skiing, with local restaurants, shops, and services nearby - only about an hour from Ottawa. Don't miss this rare opportunity to own a slice of paradise on Ferguson Lake! (id:60083)
Royal LePage Team Realty
2275 Palmerston Lake
Frontenac, Ontario
Set on 6.69 forested acres with over 1,400 feet of private shoreline, this custom-built log home on Palmerston Lake offers quiet comfort and quality craftsmanship. The setting is both peaceful and wild, bordered by more than 1,000 acres of Crown land and over a kilometre of untouched Crown shoreline to the west. A short boat ride from the Marina brings you to the dock, where deep, clean water invites you to swim, fish, or simply take in the long, uninterrupted views down the lake. Designed with care and built to last, the home features timberframe accents, wide-plank pine floors, and a soaring great room anchored by a striking fieldstone fireplace. A woodstove adds warmth to the lower-level family room, while three bedrooms and two full baths provide space for family and guests. Down a forest path, a separate bunkie with its own outhouse offers a quiet retreat for visitors or a distraction-free artist's studio. The off-grid systems are robust, with a large solar and battery setup, generator backup, lake water intake, and full septic. Outside, a large firepit near the waters edge offers the perfect way to enjoy starlit evenings, and trails through to the neighbouring Crown land offer easy access to ATV and snowmobile routes. Imagine sipping your morning coffee on the dock as loons call across the water, grounding you in the quiet beauty of the land. 1.5 hours from Ottawa or Kingston, this is a place to get away and settle into a slower rhythm. (id:60083)
Coldwell Banker First Ottawa Realty
000 Palmerston Lake
Frontenac, Ontario
Accessible by boat, this 9.44-acre waterfront sanctuary on Palmerston Lake offers the rarest kind of seclusion. With over 1200 feet of pristine shoreline, including two quiet bays, the land feels like its own private world, wrapped in mature mixed forest and not a neighbour in site. A brand new dock invites you into the deep, clean water that makes Palmerston Lake one of the most sought-after lakes in the Ottawa Valley. A recently added outhouse and a mostly cleared building or campsite mark the beginning of your future retreat, whether you imagine a rustic cabin tucked into the trees or a peaceful tenting hideaway under the stars. The land borders thousands of acres of crown land, laced with trails that welcome ATVs and snowmobiles through all seasons. An old, closed logging road through the crown land provides potential 4x4 access to the property. Rent a boat slip at the Palmerston Lake Marina for easy access to the property ($700 for 2025). Here, privacy is not just a feature but a way of life, and the vastness of the setting offers a rare freedom.This is a place for morning swims in still waters, for evenings by the fire with nothing but the hush of forest around you. A place where the wilderness is vast, the water is close, and the possibilities are as expansive as the land itself. (id:60083)
Coldwell Banker First Ottawa Realty
621 Highway 43 Highway W
Montague, Ontario
The river is calling. This is a rare opportunity to build your dream home or cottage on an beautiful 6.46 acre waterfront lot just minutes from the vibrant community of Merrickville. The property is located on the Rideau Canal, a designated UNESCO World Heritage Site. A great deal of preliminary work has been done with a building footprint cleared with a new winding driveway in place. Final building permit would still have to be approved through the Township. Frontage along the water is approx 606 ft. This location is only 30 min to Brockville, 45 min to Ottawa and 20 min to Kemptville or Smiths Falls. (id:60083)
Coldwell Banker Coburn Realty
1,2,3,4,5 - 809-811 Hilmor Terrace S
Elizabethtown-Kitley, Ontario
FIVE WATERFRONT INCOME HOMES, ONE PARCEL OF LAND, ONE GREAT PRICE!POSITIVE CASH FLOW FROM DAY ONE OF PURCHASE!! INVESTORS DREAM "A ONE-OF-A-KIND FAMILY COMPOUND of FIVE (5) TOTALLY RENOVATED HOMES ON A PRIME WATERFRONT Parcel on St Lawrence River". 2024 Gross Rental Income of $234,000. Seller offering stunning $1.5 Mill (approx) VTB reassignment option for qualified purchaser. Family Retreat/Compound of (1) main house and (4) additional Fully Renovated Waterfront winterized homes on One Large Oasis . All FIVE homes have been extensively renovated and upgraded. Upgrades Incl. Newer Roofs, Newer Flooring, kitchens, windows, furnaces, decks, electrical panels, 3 Hot Tubs, (1) Sauna, 170 ft retaining wall, aluminum dock and massive shoreline deck . Enhance your investment portfolio as this property is a recipe for success. Totally Turnkey! Excellent positive Income/cash flow with AirB&B business with established with repeat Income. Guests and Tenants enjoy the massive ships as they pass by. These 5 Getaway waterfront properties are a RARE FIND. Don't miss out on this Family compound Retreat investment. Perfect purchase for a large established family wanting to each own their own retreat on the water. Properties Sold "AS IS, WHERE IS". Financial details available upon request, book your private showing today. (id:60083)
David Ashley & Co. Real Estate Ltd.
1 Little Grenadier Island
Leeds And The Thousand Islands, Ontario
Nestled within the historic Thousand Islands, Little Grenadier Island is a hidden gem in this iconic North American archipelago. Spanning over 14 acres, it ranks among the largest privately owned islands on the Canadian side of the Saint Lawrence River. The island's rugged beauty from wooded trails and rocky cliffs to sandy inlets has beckoned adventurers and dreamers for generations. Under the stewardship of a single family since 1945, its main lodge, boathouse, and cozy cottages reflect a timeless charm and offer a glimpse into the island's rich past. However, the island holds immense potential for future development. With its acreage, stunning waterfront views, and expansive natural landscape, the island presents unique opportunities for further building, creating additional retreats & enhancing its amenities. Its allure as both a sanctuary & investment makes it a rare opportunity to shape and expand upon a cherished piece of history while preserving its natural beauty and legacy. (id:60083)
Haus Collection Realty Limited
1371 Victoria Street
Petawawa, Ontario
STUNNING one of a kind custom built home on 2.36 acres with ~300 feet of private waterfront shoreline. This beautiful property is absolutely perfect for large or multigenerational families offering more than 4000sqft of spacious sun filled rooms. BONUS: As a result of Re Zoning -This amazing property can also be operated as a Bed & Breakfast or Group Home. This magnificent move in ready home has undergone EXTENSIVE renovations and upgrades over the past 3 years. Work performed by qualified contractors with required permits. The home is setback from the road offering loads of privacy. It features a spring fed pond to the east, a large level lot to the west and forested hillsides to the north. The moment you walk through the new front door into the grand foyer you can immediately appreciate the impressive post and beam construction of this home. An abundance of large windows throughout the house allows for amazing views of the river, pond and gardens with custom zebra blinds installed on 29 windows. The entire home has been painted inside and out. The LR has new hardwood flooring, new ceiling fans and pot lights. The kitchen area has been completely upgraded with a new window, drop ceiling, lighting, flooring, cabinetry, sink, quartz counter tops and also boasts high end appliances. Gorgeous stone fireplace has been converted to gas. Chimney was repaired and serviced. Wood wainscoting installed on lower staircase and on firepit half walls. All wall to wall carpets on second floor have been removed and replaced with high quality LVF. New pot lights and lighting installed throughout. The second floor catwalk has been rebuilt and new railing installed to code.15 new doors installed throughout. Washrooms have been upgraded with new vanities(x5), Led mirrors(x2), toilets and new flooring on 2nd floor. Attachments include a comprehensive list of upgrades to the property including the auxiliary building. A rare opportunity to own a one of a kind waterfront property. (id:60083)
Royal LePage Performance Realty
1045 Wabalac Road
Lanark Highlands, Ontario
1045 Wabalac Road is lake life at its finest! This sprawling 5 bedroom 3 full bathroom lake house is 3,190 sq ft as per builder Guildcrest of living space and sits on over 1.2 acres of flat land with 205ft of water frontage on the quiet, more private side of White Lake. Built in 2016 by Guildcrest Homes, this spacious walkout bungalow has granite countertops throughout, stainless steel appliances, a large screened in porch (14ft x 14ft) with a vaulted ceiling, an impressive 60ft length of deck off the main level with trek flooring and propane hookup for BBQ, 2 fireplaces (wood burning on main floor and electric in the basement), & stacked laundry conveniently on the main floor. Flat lot-great for lawn games, private boat launch on the property, a fire pit, and 2 storage sheds. Water is deep enough for swimming and diving off of the 2 docks! Surrounded by 100s of acres of crown land with no rear neighbours, ideal for hiking & snowshoeing! Wabalac Road is gravel, municipal road maintained year round with no fees and takes 12 minutes to drive. A fabulous retreat from city life but also a short drive to Calabogie Peaks Resort for downhill skiing, hiking at Eagles Nest, shopping, meeting friends at Calabogie brewery & nearby restaurants. White Lake has 2 marinas & a restaurant to enjoy! Flooring: Hardwood, Tile, Carpet Wall To Wall (id:60083)
Coldwell Banker Rhodes & Company
3795 Concession 1 Street
Alfred And Plantagenet, Ontario
Welcome to 3795 Concession 1 Road; Built in 2017, this immaculate 5 bedroom, 3 bathroom custom WATERFRONT bungalow with radiant heated triple car garage & walkout basement is located on 1.35 of an acre of lifestyle. OVER 199ft of water frontage!!! The main floor features radiant flooring throughout; an open concept grand entrance & family room with 19ft cathedral ceilings; an open concept gourmet kitchen & dining room with plenty of windows offering a breath taking view of the Ottawa river with large patio doors leading to over 610 sqft of a covered stamp concrete balcony with glass railing; Custom gourmet kitchen with plenty of cabinets, high end appliances and 10ft quartz island/breakfast bar. Oversize primary bedroom has an open concept custom 5 piece bathroom separated by a gas fireplace; huge formal 10x7 walking closet; huge patio doors leading to the upper level stamp concrete balcony where an hot tub connections & gas BBQ hookup are already in place. Fully finished walkout basement featuring radiant flooring throughout, a huge recreational room, 4 good size bedroom & a modern 4 pce bathroom. Backyard featuring a glass railing fenced-in area with a 24x12 heated in-ground pool with automatic pool cover; outdoor kitchen with bar sink, industrial cook plate with grill, ice machine & toilet. Pool area surrounded with poured concrete throughout. Other features include: Top quality & High End Seamless Metal roof; approx. 200ft of concrete blocks retaining wall; Asphalt water descent with concrete boat ramp; Front & Backyard sprinkler system; Permanent outdoor lighting->Gemstone lights; Extensive Landscaping; Permanently installed 11ft x 54ft concrete floating dock with electricity & water; Main double car garage with main floor access; upper level access *potential in law suite & lower level garage/ basement access. BOOK YOUR PRIVATE SHOWING TODAY (id:60083)
RE/MAX Hallmark Realty Group
67 Erin Avenue
North Dundas, Ontario
Searching for the ideal place to build your dream home? Look no further! This beautiful waterfront lot on the South Nation River offers the perfect setting in the charming community of Chesterville. Nestled across from a park and just moments away from schools, restaurants, and shopping, this property combines convenience with peaceful living. Picture yourself fishing, kayaking, or canoeing right from your doorstep. This is your chance to secure the last waterfront lot in this sought-after subdivision! (id:60083)
Coldwell Banker Coburn Realty
4608 Trent Trail
Severn, Ontario
5000 SQ FT TOTAL LIVING SPACE OF ABSOLUTE STUNNING WATERFRONT LUXURY. THIS FULLY FINISHED HOME FEATURES ENDLESS UPGRADES.FULLY FINISHED OVERSIZED 32 X 24 GARAGE, OPTION TO UPGRADE DRIVEWAY TO FULLY HEATED SO YOU NEVER HAVE TO SHOVEL SNOW AGAIN!! INCLUDES 200 AMP SERVICE, OVER 1000 SQ FOOT PATIO OVERLOOKING THE WATER WITH PANORAMIC WATER VIEWS FROM EVERY AREA OF THE HOME. 80 MINUTES TO TORONTO AND ONLY 15 MIN TO ORILLIA. FREE STANDING JACUZZI TUB IN MASTER ENSUITE. HEATED FLOORS IN THE EXECUTIVE CHEFS KITCHEN AND MASTER ENSUITE. PREMIUM OVERSIZED APPLIANCES AND SMART SYSTEM WIFI ENABLED HEATING AND COOLING, SPRINKLERS, APPLIANCES, GARAGE DOORS ETC. UPGRADED OPEN WOOD BEAMS IN GREAT ROOM WITH MASSIVE WINDOWS TO CAPTURE ALL OF THE OUTSIDE BEAUTY OF THE WATER AS WELL AS AS MUCH NATURAL LIGHT AS POSSIBLE. 2ND INTERLOCKING PATIO IN REAR WITH ROOM TO ADD YOUR OUTDOOR HOT TUB, OUTDOOR KITCHEN OR WHATEVER YOU CAN IMAGINE. BASEMENT IS FULLY FINISHED WITH MASSIVE ROOMS FOR FLEXIBLE USE. FULLY LANDSCAPED WITH NATURAL ARMOR STONE. (id:60083)
Comfree
901 Woodland Drive
Oro-Medonte, Ontario
Stunning waterfront, air conditioned, home with vaulted ceiling on a spacious lot with breathtaking panoramic views! This beautifully finished property features vaulted ceilings, new windows and wide triple-pane sliding doors that flood the space with natural light and highlight the spectacular scenery. The gourmet kitchen is a chef's dream with granite countertop island and high-end appliances. The elegant bathroom boasts a modern glass shower while heated, premium porcelain flooring runs throughout the home for year-round comfort. Enjoy cozy evening and entertaining guests in the bright living spaces or step outside to soak in the hot tub or relax in the wide waterfront sitting area. This home combines luxury, comfort, and lifestyle for seasonal and everyday living. (id:60083)
Comfree
394 Mcgee Street E
Pembroke, Ontario
Charming Duplex on the Indian River - Ideal for Investment or Multi-Generational Living - Discover this bungalow-style duplex set in a quiet, central location backing onto the Indian River, perfect for fishing, canoeing, and kayaking right from your backyard. The upper unit features a bright and spacious three-bedroom apartment with a four-piece bath, an inviting eat-in kitchen, and a large, sun-filled living room. The lower unit offers a comfortable one-bedroom apartment complete with its own four-piece bath, eat-in kitchen, and a generous living area, making it ideal for rental income, extended family, or guests. Laminate flooring runs throughout, creating a warm, low-maintenance space. Additional features include a shared laundry room, natural gas furnace and 100 amp electrical panel, offering simple, cost-efficient utilities. Outside, the property includes a carport, a detached 1.5-car garage, and plenty of outdoor space to enjoy the natural surroundings. Whether you're an investor or seeking a flexible living arrangement, this riverfront duplex offers exceptional value, peaceful surroundings, and endless outdoor enjoyment. (id:60083)
Century 21 Aspire Realty Ltd.
0000 Thomson Road
Horton, Ontario
UNIQUE 5.51 ACRE BUILDING LOT ALONG THE BONNECHERE RIVER. THIS LOT HAS APPROXIMATELY 935 FEET ALONG THE SHORE OF THE BONNECHERE RIVER AND PROVIDES SOME DIFFERENT POSSIBILITIES FOR CONSTRUCTION OF YOUR NEW HOME. THE PROPERTY IS LOCATED VERY CLOSE TO THE ALGONQUIN TRAIL FOR MILES OF ANY TRAIL ACTIVITIES YOU MAY WANT TO ENJOY AND IS ALSO IN CLOSE PROXIMITY TO THE OTTAWA RIVER. THE LOCATION IS A POPULAR SPOT WITH PEOPLE WANTING TO LIVE IN A QUIET AND PEACEFUL AREA WITHOUT SACRIFICING THE CONVENIENCE OF THE AMENITIES IN RENFREW AND ARNPRIOR WHICH ARE A SHORT DISTANCE AWAY. KANATA IS APPROX 1 HOUR DRIVE AWAY, TOTALLY WORTH THE COMMUTE. SURVEY AVAILABLE 2024. PROPERTY NOT YET ASSESSED SO TAXES ARE UNKNOWN (id:60083)
RE/MAX Pembroke Realty Ltd.
000 Humphries Road
Horton, Ontario
If you are seeking privacy you have found the perfect property. This beautiful 15.64 acre property is situated along the Bonnechere River with 1500 feet of shoreline you will have plenty of great views to call your own. The river is basically your back yard and there are no immediate neighbours. Your driveway is a long drive from Humphries Road ensuring plenty of peace and quiet. The large pine trees provide a tranquil, comforting environment for a peaceful existence. The convenient location allows for a quick trip to Renfrew or Arnprior for all you need or Kanata less than an hour away. The Algonquin Trail is very close by for some outdoor activities. Serenity and practicality describe this amazing property, the perfect canvas for you to draw out your future vision. Why choose an ordinary piece of property to call home onewhen you can own a spectacular one. Watch the attached video to see where you can wake up and come home to every day. (id:60083)
RE/MAX Pembroke Realty Ltd.
2803 Centennial Lake Road
Greater Madawaska, Ontario
Experience the pinnacle of year-round waterfront living in this meticulously crafted, custom-designed luxury estate property. Set on a private 1-acre lot with over 200 ft of pristine frontage on Black Donald/Centennial Lake, this residence offers unparalleled elegance, comfort, and tranquility. From the moment you arrive, you'll be captivated by the seamless blend of sophisticated design and functional living spaces. The grand entrance opens to an expansive interior adorned with high-end finishes, custom millwork, and floor-to-ceiling windows that frame stunning water vistas at every turn. Every detail has been thoughtfully curated to provide a warm & inviting atmosphere. The chefs kitchen is a culinary masterpiece, featuring premium appliances, custom cabinetry, a breakfast station, and a large island - perfect for preparing gourmet meals. A thoughtfully designed butlers pantry provides additional storage for dry goods and fine wines, as well as space ideal for prepping evening canapés and dessert courses. The primary suite- a private sanctuary, boasting a spa-inspired en-suite with custom walk-in closets, Jack & Jill vanities, and a private soaker tub with unparalleled views of the manicured grounds. 3 additional lower level bedrooms are generously sized and elegantly appointed. Included in the guest wing are 2 additional living spaces and a separate kitchenette. Outside, the property boasts extensive professional landscaping complemented by an advanced irrigation system, ensuring lush, vibrant grounds. The expansive outdoor living spaces include a deck with an outdoor kitchen, patios, waterfront gazebo and beautifully manicured lawns. A detached garage offers a window nook for potting, ample storage for tools, and a large space for storing all of your toys. Black Donald/Centennial Lake are interconnected by the Madawaska River, providing 43 km of continuous waterways. This lake is also accessible to float planes, there is an aerodrome. A short drive to Calabogie. (id:60083)
Royal LePage Team Realty
0 Thomson Road
Horton, Ontario
Fantastic 13.86 acre property located along the Bonnechere River in the Township of Horton. Minutes to Renfrew or Arnprior and less than an hours drive to Kanata. This property has the potential to be divided into 3 separate pieces of land. This could be a perfect multi generation property for families wanting to be close but want to maintain independence and privacy with their own home. Other scenarios that could be utilized are you could use the whole piece for your needs or you could take a large piece and sell off the other 2 lots. Set along 600 feet of water frontage on the Bonnechere River, your dream home would be well located here. The location is perfect with peaceful country living and practical proximity to shopping and amenities. The Algonquin Trail is accessible to you and the Ottawa River is very close by. Many beautiful homes are close by. Take a drive out to the property and see why it is the perfect blend of everything you will love in this location. (id:60083)
RE/MAX Pembroke Realty Ltd.
00 Bennett Lafont Road
Horton, Ontario
Exceptional 61-Acre Waterfront Property on Pristine Coldingham Lake - Horton, ON. A rare opportunity to own 61 acres of untouched waterfront land on beautiful Coldingham Lake, offering unparalleled privacy and natural beauty. With over 1,200 feet of clean, unspoiled shoreline, this property is one of the few remaining large parcels on a lake that has no public access and is entirely surrounded by privately owned land-a true sanctuary for those seeking seclusion and serenity. The crystal-clear waters of Coldingham Lake are ideal for swimming, fishing, kayaking, and quiet enjoyment. Towering trees, rolling terrain, and abundant wildlife create the perfect backdrop for a private retreat or future development vision. Fronting on an unopened road allowance with extensive frontage, this parcel presents a developer's dream with potential for severance (buyer to conduct their own due diligence). The property is located just minutes from Hwy 17 for easy commuting, with the upcoming highway expansion offering even faster access-only 60 minutes to Ottawa.Whether you're seeking a legacy property, an exclusive getaway, or an exceptional development opportunity, this rare offering on Coldingham Lake is not to be missed. (id:60083)
Exp Realty
2954 Aylen Lake Road
South Algonquin, Ontario
Aylen Lake. Rare opportunity to buy a beautiful fully renovated cottage property complete with bunkie, shed and separate bathroom building with composting toilet. 4 top grade Solar power panels with large storage lithium battery, brand new 2500 Champion back up generator, and so much more on one of the most beautiful lakes in the area. 8km from Algonquin Park, this pristine lake is deep, clean and great for bass and trout fishing. This is a water access only property however there is a newly constructed trail that this property is connected to. The trail goes to North Aylen Lake Rd over crown land. In the summer months you can park at the Marina on Aylen Lake and take your boat across to 2954 which is near the old Ballet Camp. This property is being offered at a special price now as the Seller is making plans for his future and would like to sell now. If it does not sell now, the price will increase in the spring. Please feel free to share this information with your friends. (id:60083)
RE/MAX Country Classics Ltd.
219 Comerford Road S
Brudenell, Ontario
LARGE ACREAGE LOCATION in Palmer Rapids. Real opportunity is here! 394 acres of Farmland with 750 Ft of waterfront along the beautiful Madawaska River, plus a couple of ponds on the property. 100 acres of cleared land with hay, several outbuildings, and the property is fenced around the house. Gorgeous old farmhouse offers an enclosed porch with an open living/dining space with a wood stove. A new drilled well was installed in 2020, approximately, new propane water heater. The house needs cleaning for sale AS IS. The sellers older couple who have had serious health issues for the past several years, all are animals were sold last year because of the owner's health issues. (id:60083)
RE/MAX Country Classics Ltd.
13 Lorbetskie Road
Madawaska Valley, Ontario
Classic 5 bedroom home on Wadsworth Lake. Almost one and half acres of privacy on this gorgeous lake. Recently painted, many upgrades on this property including quality laminate floors on lower level, hardwood in hallway and dining room on the main level. Beautiful stone accents throughout. Wood stove inserts in the lower level and main floor as well as a propane furnace. With a full bathroom on each level and balconies on 3 bedrooms you are living the dream here. Enjoy your sauna on the lower level after your swim in the clear waterf of Wadsworth. The modern kitchen has a pantry attached to store all your items. There are many of closets for storage as well. Don't miss this amazing home! (id:60083)
RE/MAX Country Classics Ltd.
Lot 6 Burnt Island Island
Madawaska Valley, Ontario
Wow, here's your chance to get on pristine Paugh Lake at a very affordable price without breaking the bank. Paugh Lake properties rarely come up for sale. This cottage is being sold turn key with all furnishings included. Paugh Lake has exceptional water quality and great fishing with naturally reproducing lake trout and fantastic bass. Paugh Lake is a very private Lake with over 70% Crown Land. This cottage features 3 bedrooms, living room, dining room, and kitchen. Enjoy the fabulous view of the lake while sitting on the large deck enjoying your morning coffee. For those chilly evenings no need to worry, snuggle up and enjoy a wood fire in your WETT certified woodstove. This area is famous for its fantastic ATV and snowmobile trails. This property is being sold as is where is with no representations or warranties. (id:60083)
Royal LePage Team Realty
112 Bay Shore Drive
Faraday, Ontario
Welcome to Your Waterfront Paradise on Bay Lake! Discover your own slice of paradise with this turnkey four-bedroom, two-bathroom home on the pristine shores of beautiful Bay Lake. Combining modern comfort, timeless style, and irresistible waterfront charm, this property is move-in ready and perfect for every lifestyle. The open-concept main level features a brand-new kitchen (2025) with sleek stainless steel appliances that flow seamlessly into spacious dining and living areas-ideal for entertaining or relaxing with family. Step outside onto the expansive deck to take in breathtaking lake views, or wander down to your private sandy shoreline and brand-new dock (2024) for a day on the water. A cozy, finished walkout basement provides a large family and game room with direct access to a firepit area, perfect for evening gatherings by the lake. Additional highlights include a double-car garage with ample storage, main-level laundry, a new water softener (2024), a roof updated in 2017, a propane furnace (2013), and central air conditioning. All appliances and furniture are included, making this truly turnkey. Whether you're looking for a year-round residence, a cottage retreat, or a proven income-generating property-currently a very successful Airbnb-this stunning Bay Lake home checks every box. Don't miss your chance to own this incredible waterfront escape! All appliances and furniture included. (id:60083)
RE/MAX Country Classics Ltd.
21 Dave Bowers Lane
South Algonquin, Ontario
Year round Turn Key Cottage on Galeairy Lake. This home features 3 large bedrooms with a walk in closet and 2 pc ensuite in the master bedroom. The cottage has been updated and winterized with a high efficiency propane furnace, hot water on demand, large laundry/utility room. Enjoy the fabulous views of the lake sitting on the large covered deck, or by the large fire pit on the side lot. The cottage features an open concept design with a eat in kitchen, living room with wood burning wood insert fireplace overlooking the lake. There is a Bunkie on the property which can be finished to accommodate overflow guest. This property sits right on the doorsteps of Algonquin Park and is in the heart of some of the best snowmobile and ATV trails Ontario has to offer. This property also has an excellent investment opportunity for short term rentals to help with cost. (id:60083)
Royal LePage Team Realty
0 Trappers Way
Head, Ontario
This spectacular waterfront property is a rare offering. Over 5 acres with 785 feet frontage on the majestic Ottawa River at the mouth of the Bissett Creek. Fronting on a municipally maintained road, great access throughout the property with excellent hunting, fishing, snowmobiling and miles of ATV trails at your doorstep. 24 hour irrevocable required on all offers. (id:60083)
James J. Hickey Realty Ltd.
237 Grunwald Road
Madawaska Valley, Ontario
Barry's Bay - Kazuby - Halfway - Welcome to your private waterfront retreat! Nestled on a full 1-acre sandy lot, this incredible property offers the perfect blend of tranquility, recreation, and future potential. With direct water access and a 70-ft dock, it's a dream come true for boaters, swimmers, and anyone who loves the outdoors.The property features a newly built 896 sq ft home (2025) with 2 bedrooms and 2 full bathrooms, thoughtfully designed for modern living with an open-concept layout, natural light, and high-quality finishes throughout. Ready for expansion? The property includes a septic system sized for an additional dwelling, and the current home is structurally designed to accommodate a second-story build, making this an ideal opportunity for investors, multi-generational living, or your future dream home build.Whether youre looking for a full-time residence, a weekend getaway, or a short-term rental opportunity, this property checks all the boxes. Enjoy your morning coffee with stunning water views, entertain by the shoreline, and launch your boat from your own dockall from the comfort of your own sandy paradise. (id:60083)
RE/MAX Country Classics Ltd.
738 Dam Lake Road
Madawaska Valley, Ontario
Dam Lake - Halfway/Kazuby Two-bedroom cottage with over 400 feet of shoreline on Dam Lake. Located on the quiet third pod of the lake, facing south for all-day sun. Built on Canadian Shield rock with a deck overlooking the water. Open-concept layout with a 3-piece bathroom. Features include a drilled well, septic system, metal roof, and satellite and cell service. Access is seasonal (3-season road) (id:60083)
RE/MAX Country Classics Ltd.
1095 Mountainview Drive
Laurentian Valley, Ontario
Welcome to this remarkable 4+1 bedroom, 3 full bath estate featuring nearly 170 ft of coveted Ottawa River frontage. Set on a generous 0.82-acre lot at the end of a quiet dead-end street in a sought after million dollar neighbourhood, this home offers both privacy and space. Step onto the inviting, partially covered front porch and into the grand foyer of this spacious two-storey residence. Hardwood floors and light flow throughout the home. The kitchen boasts beautiful maple cabinetry, abundant counter space, and a bright eating area. A large formal dining room with large windows is perfect for hosting family gatherings. The expansive living room, complete with cozy fireplace and panoramic windows, showcases breathtaking views of the river and backyard - the true heart of the home! The main floor also offers a dedicated office, laundry room, and a convenient 3-piece bath. Upstairs, you'll find four generously sized bedrooms and a full 4-piece bath. The lower level adds even more living space with a massive 5th bedroom, another full bathroom, a large rec-room, and ample storage. Outdoors, enjoy a private yard ideal for entertaining, a huge side deck, and a fire-pit for summer evenings by the water, and a 1.5 attached garage for your big toys are vehicles. Priced attractively compared to neighbouring properties, this waterfront gem delivers unbeatable value for families seeking space, comfort, and an exceptional lifestyle on the Ottawa River! (id:60083)
Royal LePage Edmonds & Associates
171 Mackey Creek Road
Head, Ontario
Calling all future homeowners! This incredible waterfront property is primed and ready for you to build the home of your dreams. With a fully installed driveway, hydro, 100 AMP electrical service, a drilled well, and an approved septic system, all essential utilities are in place just hook up and start creating your masterpiece! To make your transition even easier, this property includes a 5th-wheel RV trailer, so you can settle in comfortably while you build or simply enjoy a relaxing summer retreat. Love the water? Bring your boat and experience the best of waterfront living with direct boat launch access into Mackey Creek, leading to the majestic Ottawa River perfect for fishing, kayaking, and endless adventure! Minimum 24hr irrevocable on all Offers. (id:60083)
James J. Hickey Realty Ltd.
00 Grouse Road
Madawaska Valley, Ontario
Wow not many private lakefront spots like this left. Nice Flat building lot situated on 1.37 acres with 195 feet of waterfront on Dam Lake. The shore road allowance is owned. Dam lake is a very private lake perfect for the swimmers, kayaker and canoe enthusiast and offers great fishing. This is a great spot to build your dream home or your summer getaway. Hydro is available to the lot. The lot is located on a school bus route Enjoy the tranquility and serenity sitting on your lakefront by the campfires enjoying the breathtaking sunsets. Dam Lake was one of the go to spots for Group Of Seven Painter A.J. Casson. His painting titled HILLS AT DAM LAKE was painted here. This area is famous for its snowmobile trails, ATV trails and countless lakes just minutes away. Barry's Bay is close by and has its own Hospital, two grocery stores, pharmacy, post office, restaurants, places of worship and even has a Tim Hortons. Survey is available (id:60083)
Royal LePage Team Realty
248 Borden Road
Mississippi Mills, Ontario
The Seller was once a masterful gardener, and the property is just waiting from someone to come in and love this private riverfront, parklike gem again. Totally hedged for privacy, this waterfront home or four-season cottage is located on Glen Isle, an island in the Mississippi River near Carleton Place, Ontario, with a history tied to its namesake, Captain Thomas Glendenning. Today, it is a waterfront community that is a short drive from Carleton Place and is a popular spot for outdoor activities like canoeing and fishing with a number of lovely residential homes. This 1100 square foot bungalow features original pine floors in the combined living room and dining rooms, main floor family room and den areas both located with gorgeous south facing river views of Monroe Rapids on Mississippi River. The efficient eat-in kitchen provides access to the main floor laundry/storage room. The primary bedroom has his and her closets and convenient access to the 4 piece bathroom. Another 2 piece bathroom is located off the family room. This area could easily be converted to a second bedroom space. A 16' x 26' detached garage with loft storage provides all kinds of room. The property is gorgeous. The riverside features a natural flat stone patio at water's edge. Excellent canoeing and kayaking right from your own back yard. 2024 saw the installation of a new propane forced air furnace and there is excellent storage in the unfinished basement (which also has access to the back yard!). Immediate occupancy is available. Why not start making your own memories on the Mississippi! (id:60083)
Coldwell Banker Settlement Realty
1111 Burnside Drive
Augusta, Ontario
Perched on the banks of the St. Lawrence River, this impeccably maintained all-brick/stone bungalow awaits you. Step inside this deceptively modest façade and discover a 3,100 sq ft, 3 + 1-bedroom, 3-bath retreat on the banks of the St. Lawrence River complete with a double-car garage, in-ground pool, and full walk-out lower level that's primed for an in-law suite or multifamily setup. Key Features: Waterfront Wow-Factor Instant river views greet you the moment you cross the threshold. Expansive, low-maintenance decks (one covered with an adjustable awning) overlook the pool and riverfront. Private dock, perfect for your boat or evening sunset sessions. Main Level Living Open living/dining layout divided by a gas fireplace, both rooms opening onto the deck; chef's kitchen with abundant cabinetry, generous counter space, and patio access - Primary suite with built-in closets, private deck access, and 3-piece ensuite - Two additional bedrooms and a 4-piece bath round out this level. Lower-Level Versatility Fourth bedroom and 3-piece bath-ideal guest or nanny quarters. Media room and exercise room, each with built-in storage. Cozy family room centered around a gas fireplace-home office life has never been so distracting! Laundry room plus a dedicated hot-tub room for year-round relaxation - Outdoor & Lot Highlights - Professionally interlocked driveway and newly planted gardens showcase true pride of ownership. - The inground pool is ready for summer afternoons, with steps leading directly to your dock. A full walk-out basement offers easy subdivision or suite conversion with a separate entrance. Everything you've been looking for-space, light, luxury, and waterfront lifestyle-is here. Come see how deceiving exteriors can set the stage for something truly extraordinary. (id:60083)
RE/MAX Hometown Realty Inc
1219 County Road 2 Road
Augusta, Ontario
A home ready for the holidays-welcome to 1219 County Road 2, a refined St. Lawrence River residence just west of the pretty village of Maitland and moments from the Brockville hub. This exceptional waterfront setting offers a rare balance of global reach and peaceful, unhurried living. Sunrises glow across the water, moonlight shimmers on the currents, and international ships pass by like moving artwork-beauty always in motion. The property has been thoughtfully refreshed with new perennial gardens, interlocking stone, a newly paved 8-car drive, and a brand-new septic, ensuring confidence and ease of country living. A full veranda spans the front of the home, providing an elegant outdoor space to enjoy the river's four spectacular seasons and the sweeping panorama toward upper New York State. Inside, approx. 1,200 sq ft on each level offers light-filled, open living. The main floor features 2 serene bedrooms and 2 stylish baths, complemented by warm in-floor heating and a charming wood fireplace that enriches the home's ambiance. The lower walkout level adds 2 additional bedrooms and 1 bath, a bright rec room, and a flexible office area-ideal for guests, hobbies, or multi-generational living. With 150 + ft of owned waterfront and a rare dry boathouse, this property delivers exceptional appeal for riverfront enthusiasts. Step down to the gentle shoreline and experience the calm and grandeur of one of the world's great waterways. Tastefully presented, meticulously maintained, and available for immediate occupancy, this home offers tranquility, beauty, and a timeless riverfront lifestyle. (id:60083)
RE/MAX Hometown Realty Inc
411 Yvon Lane
Rideau Lakes, Ontario
Affordable opportunity to get into cottage ownership at the ground level. This is centrally located to the two great communities of Perth and Westport where each offers exceptional restaurants & shopping and only minutes to the new River House Vineyard & Winery. Crosby Lake (aka Big Crosby Lake) offers excellent fishing for Largemouth Bass, Smallmouth Bass, and Rock Bass, Walleye, Northern Pike, Yellow Perch, and Bluegill. This 3 bedroom, 1 bath cottage is a typical 1970's cottage, open kitchen, dining & living room across the front, 3 beds & bath at the rear. Pine floors run throughout the cottage and there is a large picture window and lakeside deck access door from the living room. The cottage sits nice and close to the water's edge with level entry into the lake. The cottage has been lovingly owned by the same family since the mid 70's. It also features a 6'9" x 35'11" lakeside deck, and a detached 10' x 22' garage plus owns additional land on the other side of the road which is perfect for added parking, etc. (id:60083)
Coldwell Banker Settlement Realty
456 Millhaven Road N
Loyalist, Ontario
Incredible Multi-Generational or Investment Opportunity on 7.3 Acres Backing onto Millhaven Creek. Calling all investors and extended families! Discover this rare and versatile property set on 7.3 private acres, offering two completely separate living quarters, a massive detached garage/workshop, and views of Millhaven Creek with no rear neighbours and just a short drive to Kingston.This unique duplex features: Two Distinct Living Units. Each with its own kitchen, living room, bedrooms, bathrooms, and laundry facilities. Ideal for rental income, extended family, or multi-generational living Original Limestone Homestead extensively renovated and restored. Features a main floor bedroom, perfect for single-level living. Heated with a newer propane furnace Modern Addition (Post-2000) Built as a second fully self-contained unit. Cozy radiant floor heating system. Outdoor Oasis18 x 32 above-ground chlorine pool, 6-person Beachcomber hot tub. Expansive deck accessible from both units. Fenced dog run for your pets safety. Massive Detached heated garage/workshop with a 2-piece bathroom and office ideal for a small business or hobbyist. Rental Income potential. Garage currently rented for $1,200/month; tenant is open to staying with the new owner. The possibilities are endless live in one unit and rent the other, accommodate extended family, or run a home-based business with plenty of space and privacy. Properties like this don't come up often. (id:60083)
Realty Executives Real Estate Ltd
16024 Lakeside Drive
South Stormont, Ontario
Have you always dreamed of living on the water in a luxury home? This 8,400 sq ft home located on the banks of the St. Lawrence River awaits you, The exterior features manicured gardens, koi pond, 30'ft dock and boat lift, 2 sea doo lifts, lawn sprinkler system and interlocking circular driveway. The interior is even more impressive! Open the front door to a spacious foyer with custom marble flooring, 30ft high ceilings, it will take your breath away! Other amazing features include a gourmet kitchen, cherry wood cabinetry with top of the line built in Miele appliances. The family will be cozy when you enter into the marble floored dining room with the 3 sided gas fireplace. Head on down stairs and grab some popcorn or a hot dog at the full functioning canteen. Seat you and your guests in front of the massive screen in this stunning theatre. After the movie jump into the inground pool and relax. This is where memories are made! Have your agent print off the attachments to get a full list of features, the floor plan and the $1,500,000 in upgrades. Book your showing appointment now, enjoy the lifestyle, you won't regret it. (id:60083)
RE/MAX Rise Executives

