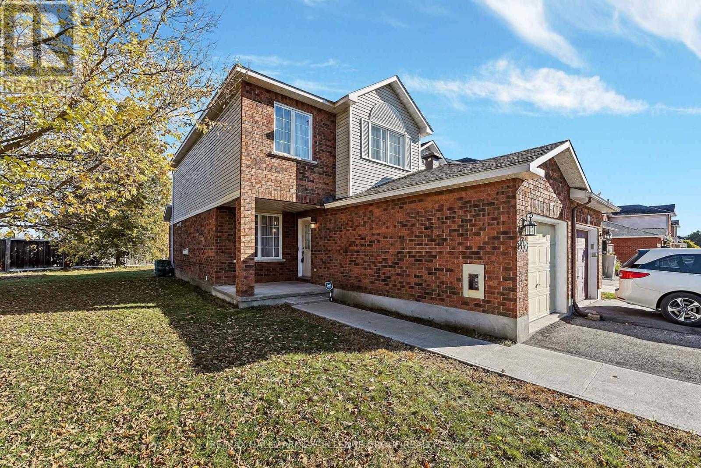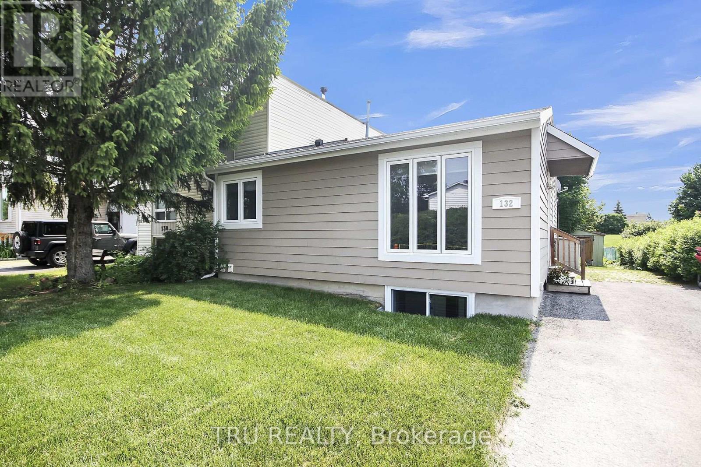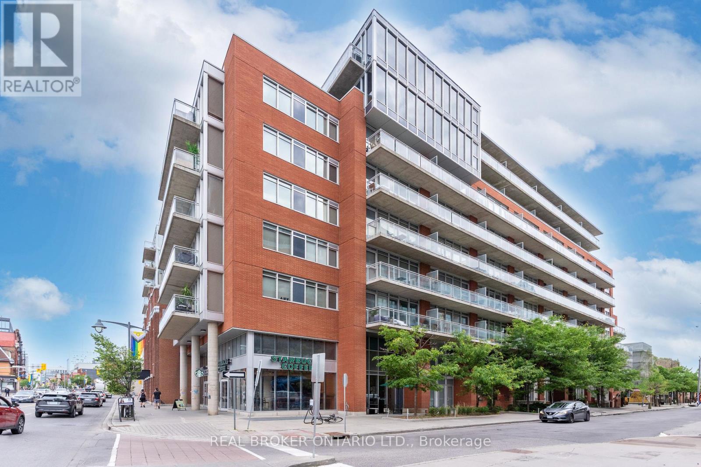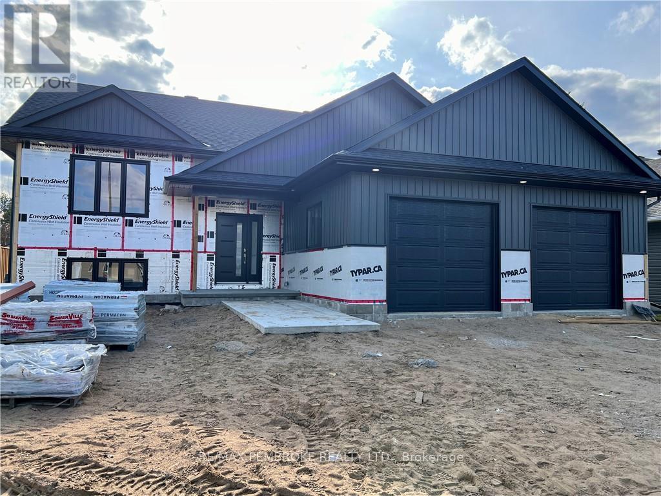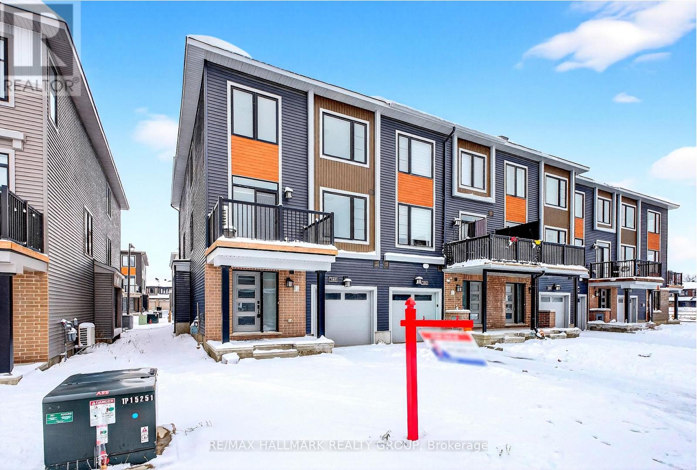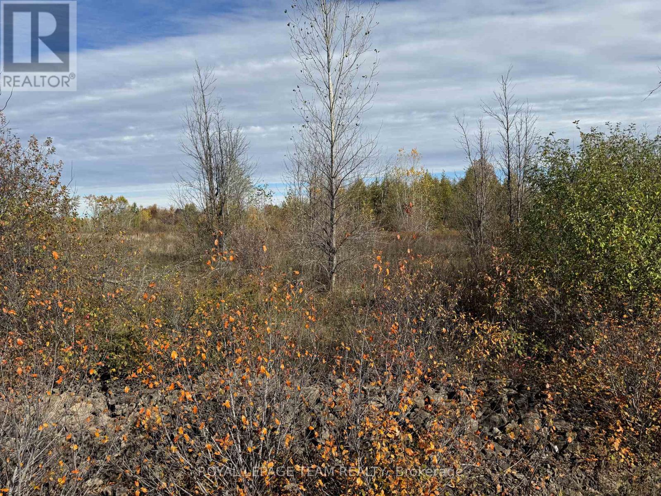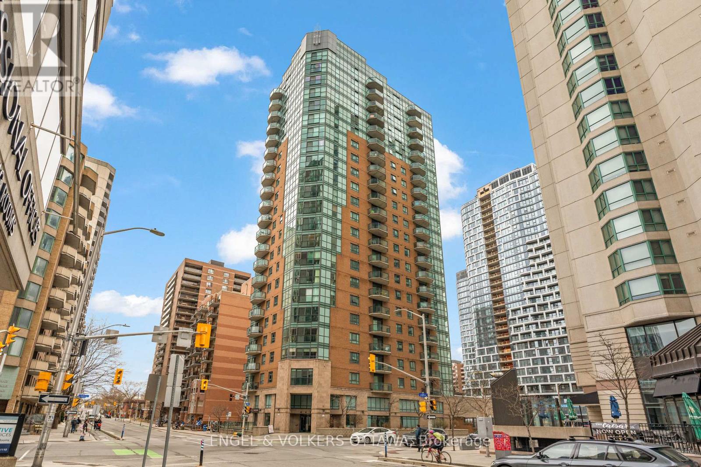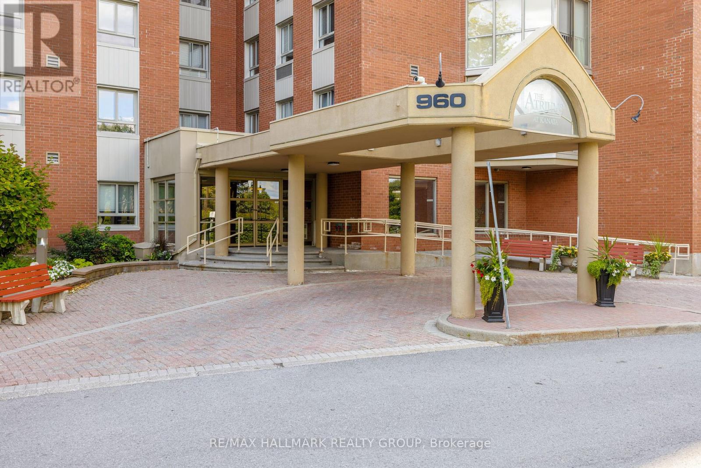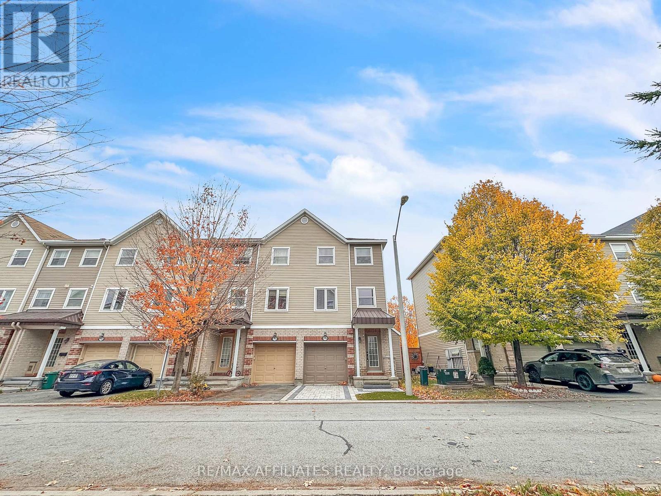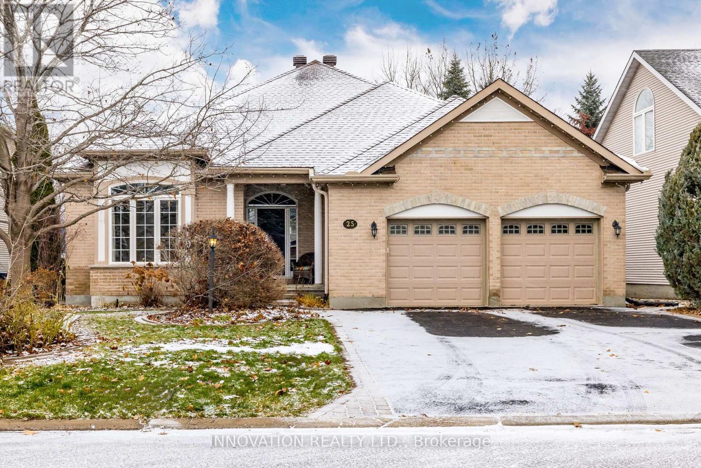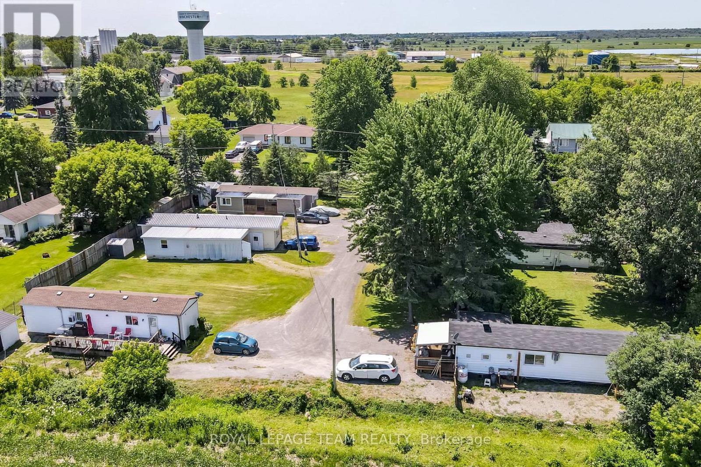1556 Tonilee Drive
Ottawa, Ontario
Where Comfort Meets Convenience in the Heart of East Ottawa! This beautiful Richcraft-built Sussex Model end-unit townhome sits proudly on the largest lot in the neighbourhood, offering rare outdoor space and no rear neighbours - a peaceful retreat just steps from the O-Train, parks, schools, shopping, and dining. Inside, the main level welcomes you with gleaming hardwood flooring, a generous entryway, a stylish powder room, and a sun-filled living room enhanced by a cozy gas fireplace and elegant crown moulding. The spacious dining area easily accommodates a full-sized table-perfect for family gatherings or entertaining. The bright eat-in kitchen offers ample cabinetry, abundant counter space, and patio doors leading directly to your large deck and massive fenced yard, ideal for outdoor dining and relaxation. There is an exterior barbeque gas valve located in the back yard. Upstairs, unwind in the large primary bedroom overlooking the backyard, complete with a walk-in closet and private ensuite bath. Two additional bright bedrooms feature generous closets and plenty of natural light, with an updated main bath nearby.The fully finished lower level extends your living space with a spacious family/rec room, laundry area, and plenty of storage.Enjoy low-maintenance living in a quiet community with no through-traffic, just minutes from CSIS headquarters, NRC, Costco, Gloucester Centre, Blair LRT Station, Starbucks, Cineplex, grocery stores, and Highway 417-offering outstanding access in every direction.This home is move-in ready, freshly maintained, and ideal for families, professionals, or investors seeking a convenient East Ottawa lifestyle. Oversized lot wraps around corner to left so would allow a large motorhome ,trailer or boat to drive along side of home for parking or storage. Quick closing available - your perfect Carson Grove home awaits! 24-hour irrevocable on all offers. Note: Some photos virtually staged. (id:60083)
RE/MAX Hallmark Excellence Group Realty
132 Rothesay Drive
Ottawa, Ontario
Step into this beautifully renovated 3+1 bedroom, 2 full bathroom semi-detached home located in highly desirable Glen Cairn! Backing directly onto the Trans Canada Trail, this rare, extra-deep lot offers no rear neighbors and an unbeatable combination of space, privacy, and nature. Inside, you'll find a bright open-concept main floor with a seamlessly connected living room, dining area, and a stylish kitchen featuring a breakfast bar perfect for casual dining or entertaining. The main floor bathroom was fully redone in 2025, showcasing modern finishes and thoughtful design. Enjoy the abundance of natural light streaming through the newly updated windows throughout the home, complemented by a sliding door that provides direct access to the backyard and deck, perfect for seamless indoor-outdoor living. The fully permitted lower level features a legal bedroom with egress window, a spacious recreation room ideal for movies or games, a separate office or hobby space, a convenient kitchenette, a full bathroom just steps from the bedroom, walk-in storage, and a combined laundry/furnace room. The home was completely re-wired with copper wiring and a new electrical panel fully inspected and approved by the ESA. The home was also pre wired with Cat6 Ethernet and RG6 coaxial cable for today's tech-savvy lifestyle. On the outside, the updates continue. The stucco was removed and replaced with rigid insulation and low-maintenance Hardie Board, giving the home a fresh, modern look. The roof was replaced with architectural asphalt shingles adding peace of mind for years to come. Major updates in 2025 include: Ceilings scraped and refinished (no more popcorn!) Fresh coat of paint throughout. Custom window coverings tailored for each room. There are too many upgrades to list, it truly must be seen to be appreciated. Move-in ready, lovingly upgraded, and close to schools, shopping, parks, trails and transit, this Glen Cairn gem won't last long! (id:60083)
Tru Realty
1204 - 40 Boteler Street
Ottawa, Ontario
Attention- Interior Designers, Contractors, Downsizers, Urban lifestyle retirees - Let your imagination run wild in this executive penthouse suite located in one of Ottawa's most iconic condominium buildings "The Sussex" - known for its late 70's vibe in the form of grand space, great architecture, and minimalist design. Penthouse 4 is the perfect opportunity to create your vision to a space waiting to be enjoyed to its fullest. Here you will find your two-storey suite of approximately 3600 sq ft of the most exquisite light-filled space with unparalleled views of the Nation's Capital. The family room features 17 ft ceilings with a line of sight that will deliver the best Canada Day fireworks you could imagine. The Kitchen with eating area is adjacent to a majestic dining room with access to powder room. Find convenience in the laundry room tucked away near the powder room. Seize this opportunity to bring in your interior designer to create the ideal space to suit your lifestyle, retirement or as a pied-a-terre. 3 bedrooms complete with respective ensuites and walk-in closets bring comfort and convenience home. There is potential to build an incredible ensuite reprieve in the primary bedroom which has its own designated balcony and open den just outside its door. Access to 2 parking spots and a locker are associated with the unit (not registered on title and may be subject to conditions and requirements by the Condo Corporation for use). Be close to Global Affairs, Parliament Buildings, the Ottawa River, Embassies, the Byward Market and everything central, with the serenity and beauty of penthouse living. Don't miss out! Book your personal viewing today. (Note: there is a Special Assessment). This property is being sold "as is, where is". (id:60083)
Royal LePage Performance Realty
623 - 349 Mcleod Street
Ottawa, Ontario
Welcome to Central Phase 1 one of Ottawa's most sought-after, and pet friendly, condo buildings! This popular "Stockholm" model is a south-facing unit filled with natural light thanks to floor-to-ceiling windows. Featuring a modern industrial aesthetic, this one-bedroom plus den condo boasts exposed ceilings, sleek cabinetry, dark grey stone countertops, and hardwood floors throughout. The layout includes a den, perfect for a home office, plus a separate laundry/storage room for added functionality. The building offers premium amenities including a stunning landscaped terrace, a large fitness center, and a stylish party room with a pool table. Enjoy unbeatable access to public transit, vibrant restaurants, and all the conveniences of Bank Street shopping just steps from your door. Perfect for professionals, investors, or anyone looking to live in the heart of the city! Parking and Storage are included - Parking Space: P2-80, Storage Locker: 1M-60 (id:60083)
Real Broker Ontario Ltd.
14 Jade Avenue
Petawawa, Ontario
Photos and video are of a previously built Huntington by Legacy New Home Developments,. This home is in the newest phase of the Radtke Estates subdivision and will be ready for occupancy in September 2026. The spacious and welcoming foyer gives access to the double attached, oversized garage. The main floor is a lovely open concept with custom kitchen cabinetry with under mount lighting, stone countertops, and ample space for meal prep and entertaining. The luxury vinyl plank floors throughout the main level are durable for busy families. On the main level there are three bedrooms, a full bathroom and a 3 piece ensuite off the primary. The lower level will have a finished four piece bathroom and bedroom, with the remainder of the lower level framed and wired. The price includes central air conditioning, eavestrough, extra wide paved driveway, and sod on front and backyard. (id:60083)
RE/MAX Pembroke Realty Ltd.
348 Raheen Court Ottawa Circuit
Ottawa, Ontario
Stylish and move-in ready, this newly painted 3-bedroom end-unit townhome in Barrhaven's sought-after Half Moon Bay community offers a bright, modern open-concept layout perfect for today's lifestyle. The main level features a welcoming foyer with convenient laundry and storage, while the second level boasts a sun-filled kitchen with a central island, open living and dining areas, a functional balcony, and a 2-piece bath. Upstairs, three comfortable bedrooms and a full bathroom provide ample space for family living. As an end unit, this home enjoys extra natural light, added privacy, and great curb appeal-all in a family-friendly neighborhood close to parks, schools, and amenities. (id:60083)
RE/MAX Hallmark Realty Group
7911 Iveson Drive
Ottawa, Ontario
Situated between the communities of Greely and Metcalfe, this 2.75 acre lot is now available for your custom home build. The rectangular property with excellent orientation will accommodate any style and design of home. Located in the bucolic Country Hill Estates, the generously wooded property sits on a quiet street minutes from the shops and services of neighboring communities. An easy commute into Ottawa and access to Highway 417. Build your dream home today! (id:60083)
Royal LePage Team Realty
1403 - 445 Laurier Avenue W
Ottawa, Ontario
INCREDIBLE DEAL - large 1 bedroom condo with premium underground parking and storage locker UNDER $325K in the heart of downtown! This beautifully furnished 1-bedroom corner suite offers 655 sq ft of thoughtfully designed living space, featuring an open-concept layout with stunning floor-to-ceiling, wall-to-wall windows that fill the home with natural light. Spacious primary bedroom easily accommodates a desk and offers generous closet space. Freshly painted throughout, this home is move-in ready! Enjoy the convenience of in-suite laundry, an underground parking spot, and a dedicated storage locker. An ideal pied-a-terre for professionals working downtown, or anyone seeking a stylish and low-maintenance city retreat. Exceptional value in a prime location! Food Basics at your doorstep and just moments to Parliament Hill, the Bank of Canada, World Exchange Plaza, Lyon Street LRT, and an array of cafes, restaurants, and boutique shops! *Can be sold fully furnished!* (id:60083)
Engel & Volkers Ottawa
105 - 960 Teron Road
Ottawa, Ontario
MOTIVATED SELLER - Rarely offered ground-floor 2 bedroom, 2 bathroom condo with solarium in the highly sought-after Atriums of Kanata. This bright and modern unit offers unbeatable accessibility with no elevator required and direct outdoor access from the solarium, perfect for walkers, wheelchairs, or anyone seeking a low-maintenance lifestyle. Enjoy peaceful, views of the private forest from every window and avoid the summer heat with your North West facing unit. The spacious floor plan includes a large living and dining area, a renovated kitchen with granite counters and stainless steel appliances, updated bathrooms, and in-unit laundry. The primary bedroom features a 3-piece ensuite and double closets, while the second bedroom works beautifully for guests or a home office. Recent upgrades include new windows (2023), new heat pump (2024), fresh paint, updated flooring, lighting, and more. The solarium provides a cozy retreat to snuggle up with a book or to get some fresh air. This well-managed and quiet building offers resort-style amenities: outdoor pool, BBQ area, tennis and squash courts, fitness centre hot tub, library, party room, workshop, bike storage, and forest walking trails. Includes indoor parking and an large storage locker. Cat-friendly building with no dogs or smoking as per condo rules. A rare opportunity for ground-level condo living in a vibrant, amenity-rich, adult-friendly community close to shopping, transit, parks, and green space. Immediate Occupancy available! *Some photos have been virtually staged. (id:60083)
RE/MAX Hallmark Realty Group
714 Sanibel Private
Ottawa, Ontario
This beautifully renovated home is in pristine, model-home condition. It offers quality laminate flooring throughout, including the stairs, stylish ceramic tiles, and modern finishes. The welcoming foyer leads to a versatile main-floor den or office-perfect for today's work-from-home lifestyle. The second level features an impressive open-concept living space complete with a gourmet kitchen, quartz countertops, stainless steel appliances, an eat-in area, a spacious living room, a powder room, and convenient laundry. On the third floor, you'll find a luxurious primary suite with a walk-in closet and ensuite bathroom, along with two bright, comfortable bedrooms and a full 3-piece bathroom. Outside, the interlocked driveway and attached 1-car garage enhance both curb appeal and convenience. Ideally located near schools, shopping, transit, Jamia Omar, and just minutes from Kanata's high-tech sector, Highways 416 & 417, and downtown Ottawa, this home truly stands out. Book your private viewing today before it's gone! (id:60083)
RE/MAX Affiliates Realty
25 Kyle Avenue
Ottawa, Ontario
A Rare Find in Crossing Bridge - Premier Bungalow Living! Step into a well-built custom bungalow blending main-floor ease, smart accessibility features, and a highly desirable Crossing Bridge address. Wide hallways, 36" doorways, and exterior ramps support living at every life stage, framed by an oversized, beautifully landscaped lot. Inside, the grand open layout suits modern living and entertaining. The bright family room-with cathedral ceiling and cozy gas fireplace-flows into a generous eat-in kitchen. Granite counters, deep pot drawers, extensive pantry cabinetry, and high-end stainless steel appliances (including a Monogram gas stove with commercial-grade hood) make cooking a joy. A separate dining room welcomes family meals, shared laughter, and celebrations.The front bedroom serves as a home office, while the private primary suite boasts a walk-in closet and spa-like 4-piece ensuite with corner tub and separate shower. The second bedroom has cheater access to the second full bathroom; both feature durable granite countertops. A practical mudroom with direct ramp access from the garage ensures daily convenience. Summers shine here in the fully fenced backyard: interlock patios, heated saltwater pool (consistent 4'6" depth), pool house with retractable awning, and pergola-perfect for quiet mornings, family play, or warm summer evenings with friends. The lower level, with bathroom rough-in, offers potential for a gym, home theatre, games area, and generous storage. Bungalows of this size, quality, and condition rarely come available in Crossing Bridge. Enjoy spacious main-floor living steps from parks, pathways, restaurants, schools, and amenities in this friendly, community-focused neighbourhood. (A/C 2020, pool liner 2024, GAF roof 2016, Monogram stove 2022, front lawn irrigation ) (id:60083)
Innovation Realty Ltd.
12170 County 3 Road
North Dundas, Ontario
Wow, real estate at 14 times gross income, with very low expenses! Rental of 7 mobile home lots: $27,903 per year Lower maintenance costs, unlike traditional rental buildings, mobile home parks generally require less maintenance. Tenants are responsible for the upkeep of their own homes. The investor only needs to handle common services, such as septic tank pumping or road maintenance. Therefore, there are no expenses related to window replacements, balconies, roofs, or repairing damaged units. High profitability since all mobile homes are owned by the tenants, they do not risk losing their homes. This ensures that rents are always paid without loss. In case of unpaid rent, the amounts are usually settled during the sale of the mobile home. Insurance premium: only $394 per year. Connected to the city water supply Please note that the negotiation margin is low. (id:60083)
Royal LePage Team Realty

