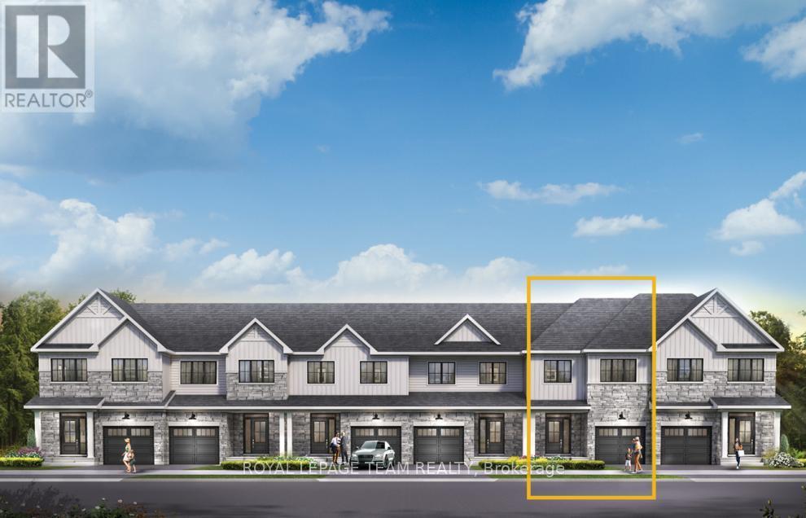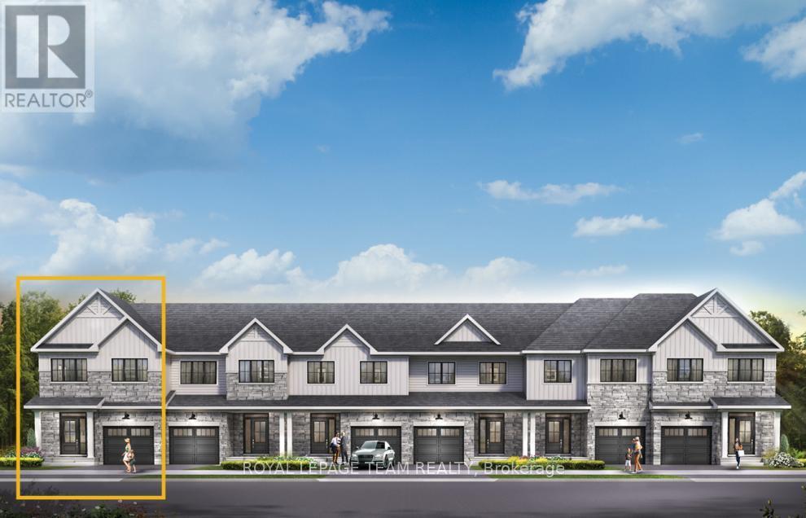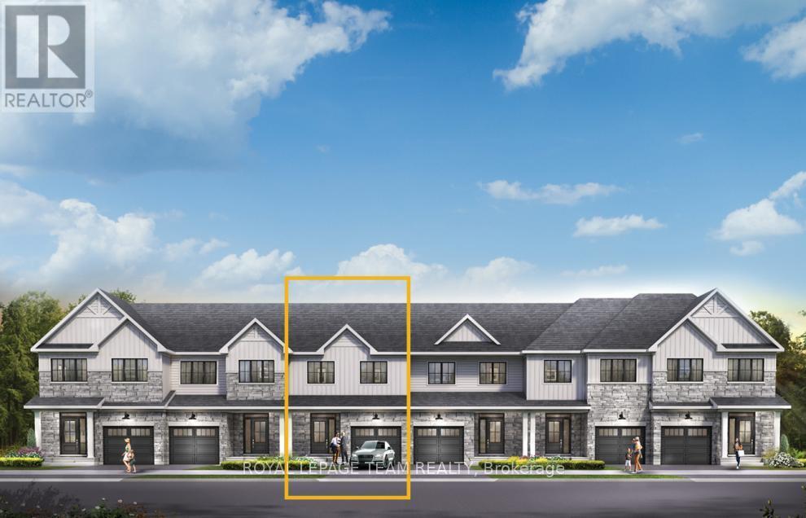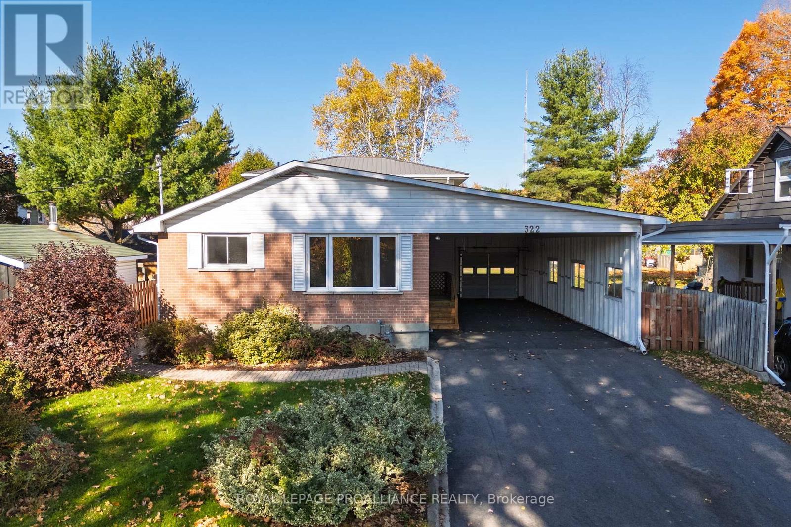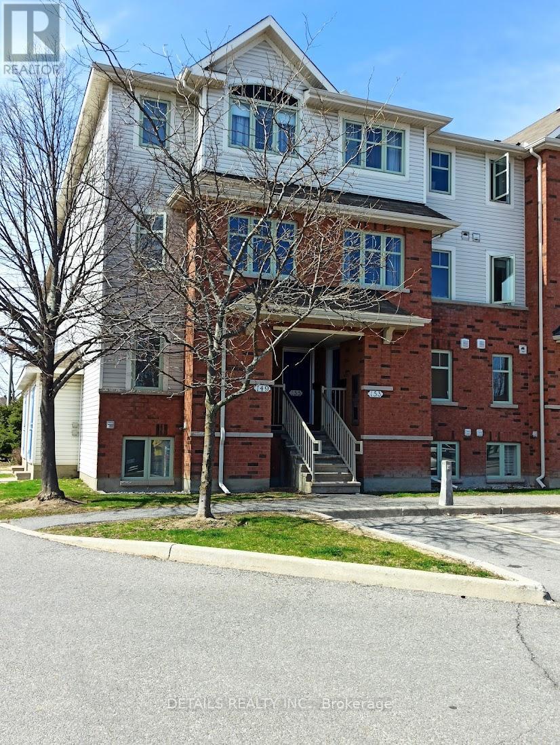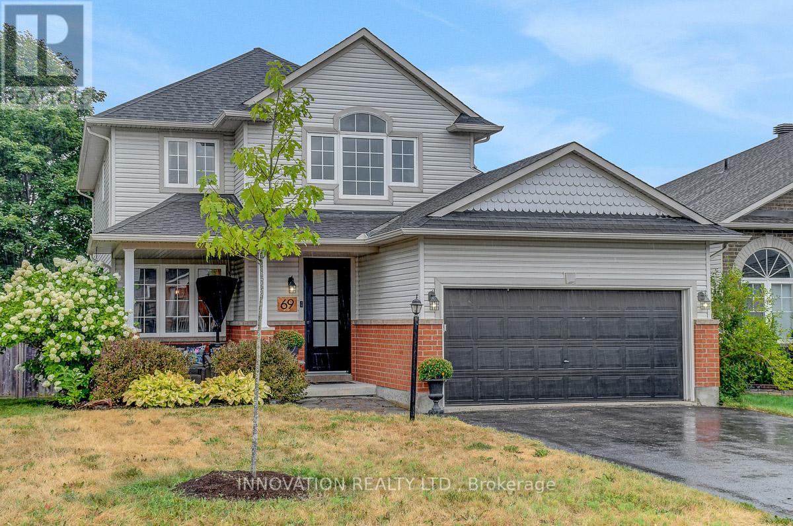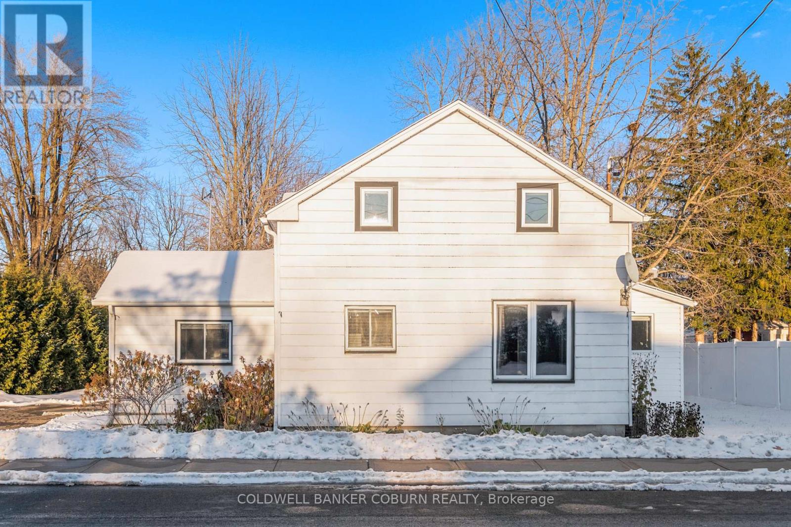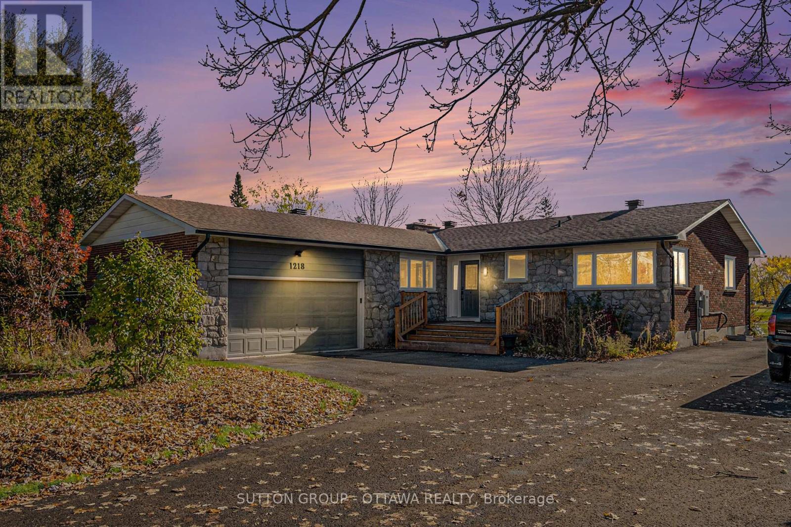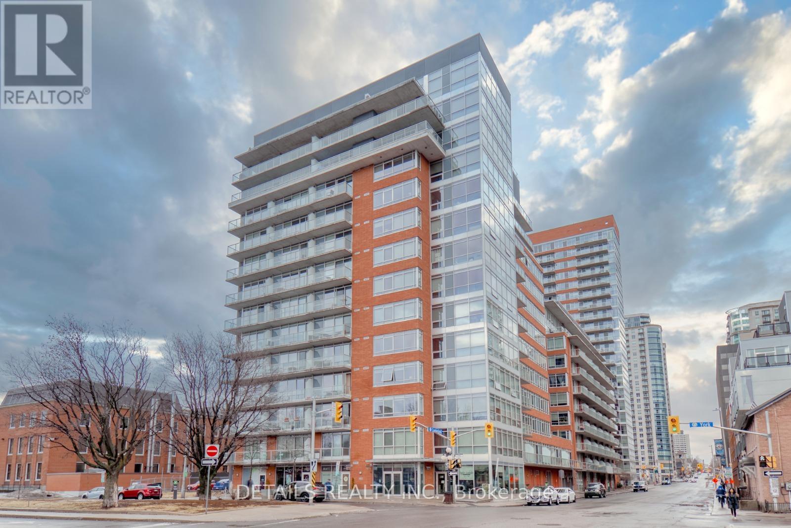912 Eileen Vollick Crescent
Ottawa, Ontario
There's more room for family in the Lawrence Executive Townhome. Discover a bright, open-concept main floor, where you're all connected - from the spacious kitchen to the adjoined dining and living space. Finished walk out basement with rec room for even more space. The second floor features 4 bedrooms, 2 bathrooms and the laundry room. The primary bedroom includes a 3-piece ensuite and a spacious walk-in closet. Located on a premium lot! Brookline is the perfect pairing of peace of mind and progress. Offering a wealth of parks and pathways in a new, modern community neighbouring one of Canada's most progressive economic epicenters. The property's prime location provides easy access to schools, parks, shopping centers, and major transportation routes. June 18th 2026 occupancy! (id:60083)
Royal LePage Team Realty
886 Eileen Vollick Crescent
Ottawa, Ontario
Find more room for family in the 4-bedroom Rockcliffe Executive Townhome. You're all connected on the open-concept main floor, from the dazzling kitchen to the formal dining room and bright living room. Finished basement rec room and and 3-piece bathroom. The second floor features all 4 bedrooms, 2 bathrooms and the laundry room, while the primary bedroom includes a 3-piece ensuite and a spacious walk-in closet. Brookline is the perfect pairing of peace of mind and progress. Offering a wealth of parks and pathways in a new, modern community neighbouring one of Canada's most progressive economic epicenters. The property's prime location provides easy access to schools, parks, shopping centers, and major transportation routes. June 30th 2026 occupancy! (id:60083)
Royal LePage Team Realty
890 Eileen Vollick Crescent
Ottawa, Ontario
Enjoy bright, open living in the Cohen Executive Townhome. The main floor is naturally-lit, designed with a large living/dining room connected to the kitchen to bring the family together. The second floor features 3 bedrooms, 2 bathrooms and the laundry room, while the primary bedroom offers a 3-piece ensuite and a spacious walk-in closet. Walkout basement with rec room for even more space. Brookline is the perfect pairing of peace of mind and progress. Offering a wealth of parks and pathways in a new, modern community neighbouring one of Canada's most progressive economic epicenters. The property's prime location provides easy access to schools, parks, shopping centers, and major transportation routes. June 23rd 2026 occupancy! (id:60083)
Royal LePage Team Realty
1237 1255 Cousineau Street
Ottawa, Ontario
Attention investors and entrepreneurs! Exceptional opportunity to own a versatile multi-use commercial property on a spacious 38,233 sq. ft. lot in the heart of Orleans. This income-generating property includes a triplex, duplex, 950 sq. ft. shop/garage, and a 7,280 sq. ft. multi-tenant industrial building. The industrial space offers 20 ft ceilings and overhead loading doors, providing excellent functionality for a range of uses. Ideally located near St. Joseph Boulevard amenities and just minutes from Highway 174, this property combines accessibility, versatility, and strong investment potential. A true gem in a prime location! Zoning to be changed to MS2 IN Q1 2026. All information provided is deemed reliable, but is not guaranteed and should be independently verified by the buyer (id:60083)
Exp Realty
322 Pearl Street
Brockville, Ontario
Tucked away in Brockville's welcoming west-end neighbourhood, this inviting family home offers far more space than meets the eye - over 2,300 square feet of bright, fresh living space thanks to a thoughtfully designed two-storey addition. Set on a large lot at the end of a quiet dead-end street, this property enjoys a peaceful setting with the Brock Trail nearby for walking or cycling, and in winter the creek freezes - perfect for a bit of old-fashioned outdoor skating fun. Step inside and you'll appreciate the warmth and functionality, perfectly suited for a growing family, multi generation or blended family home. The main floor features a comfortable living/dining area, a kitchen with new white cabinetry, and two bedrooms with a modern 4-piece bath. The oversized family room with gas fireplace is ideal for cozy movie nights or entertaining, and sliding glass doors open onto a large deck overlooking the spacious backyard - a great spot for barbecues, gatherings, or relaxing outdoors. Upstairs, you'll find two additional bedrooms and another 4-piece bath, offering space and flexibility for kids, guests, or a home office. The lower level adds even more living space with a recreation room, 3-piece bath, laundry room, and additional storage areas. Huge carport, gas heat, and central air, this home blends practicality with charm - all within easy reach of schools, downtown, and St. Lawrence Park. Fresh, clean, and move-in ready, it's a wonderful place for its next family to call home. (id:60083)
Royal LePage Proalliance Realty
149 Windswept Private
Ottawa, Ontario
Discover this bright and very well maintained lower-level corner unit in the desirable Riverside South community. The spacious, open-concept layout features two bedrooms and two bathrooms, with elegant hardwood flooring and ceramic tile gracing the main living area. The well-appointed kitchen is a highlight, offering ample counter space, a spacious central island, a stylish ceramic tile backsplash, and updated light fixtures. Step outside to your covered deck, perfect for a BBQ, with direct access to the lawn. The lower level comfortably accommodates two generously sized bedrooms, a convenient laundry room, and ample utility and storage space. Enjoy the convenience of assigned parking spot, located directly in front of your unit. Embrace a lifestyle of ease with walking-distance access to schools, beautiful parks, and shopping. With bus transportation just steps from your door, commuting is effortless. (id:60083)
Details Realty Inc.
69 Smoketree Crescent
Ottawa, Ontario
This is the one youve been waiting for - welcome home to 69 Smoketree! This lovingly maintained Holitzner home tucked away on a quiet crescent in desirable Timbermere offers 3+1 bedrooms, 2.5 baths, and a versatile layout designed with your family in mind. The main level features a bright and inviting flow with sun-drenched living and dining spaces, a quiet office space, and thoughtful accents. The kitchen opens onto the family room, creating a central hub, perfect for daily living and entertaining. Upstairs, the primary suite is a private getaway with a both a generous walk-in closet and a secondary closet for extra storage. The beautifully updated ensuite offers a walk-in shower and soaker tub, perfect for unwinding at the end of the day. Two additional bedrooms and the convenience of second-floor laundry round out this level with everyday ease. The freshly finished lower level adds impressive bonus space with a bright recreation room, a fourth bedroom, and plenty of storage. Out back, enjoy a private yard with room to relax, soak in the hot tub, or play. Ideally located, this home is just minutes to schools, parks, shopping, and transit. 69 Smoketree is a perfect blend of comfortable move-in readiness and opportunity. (id:60083)
Innovation Realty Ltd.
53 Main Street N
North Dundas, Ontario
Sitting right in the Heart of Chesterville - Fall in love with this completely renovated, turn-key home, including electrical, plumbing, and insulation - so you can move in with confidence. The gorgeous eat-in kitchen with gas stove, flows seamlessly into a spacious living area, while the main floor spa-inspired bathroom is a true retreat, featuring a luxurious soaker tub and a rain shower. Upstairs, large bedrooms with in-suite laundry offer plenty of space for comfort and convenience. Step outside to your expansive rear deck overlooking a large private backyard, complete with a generous storage shed - perfect for outdoor entertaining, gardening, or extra storage. All this in the heart of Chesterville, within walking distance to shops, schools, and amenities! Ideal for a single professional or a couple, this home combines style, comfort, and modern updates. Pack your bags. (id:60083)
Coldwell Banker Coburn Realty
1218 Upton Road
Ottawa, Ontario
Welcome to this charming 3-bedroom, 3-bathroom home. Ideally situated on a peaceful lot backing onto Bunker Rd with no rear-neighbours, this address affords exceptional privacy while still being just steps from the Ottawa River and minutes from Manotick's amenities. The lot spans approximately 100 ft 165 ft, giving you space to breathe and enjoy the outdoors. Located steps from Aston Woods and Echo Parks, Carleton Golf and Yacht Club, and just down the road is the Manotick Mews - making errands or grabbing essentials incredibly convenient. Inside, the main floor invites you into a bright, open-concept living and dining space filled with natural light, flowing seamlessly into the kitchen. Large windows and a door to the deck bring the outdoors in - ideal for coffee or entertaining. Enjoy peaceful evenings in the screened gazebo, surrounded by mature trees and birdsong. The updated kitchen features abundant storage, live-edge countertops, and stainless steel appliances. On that same level, you'll find generously sized bedrooms and a main bathroom, while the primary bedroom includes a recently refreshed ensuite. Downstairs, the lower level is thoughtfully finished with a large recreation room, bathroom, laundry area, and mechanical/storage spaces - perfect for hosting, family nights, or a private retreat. A must see to full appreciate. 24-hour irrevocable on all offers. (id:60083)
Sutton Group - Ottawa Realty
308 - 180 York Street
Ottawa, Ontario
Downtown ease meets backyard freedom in this 766-sq.-ft. (per builder's plan) loft-style one-bedroom-plus-den, where the real show-stopper is an approximately 400-sq.-ft. private patio - an almost unheard-of amount of exclusive outdoor space for the city core - large enough for alfresco dinners, morning yoga, and a full container garden without ever leaving home. Inside, the bright flexible den works perfectly as a home office or reading nook, while stainless-steel appliances, granite counters, hardwood floors, and soaring ceilings deliver that polished modern vibe; in-suite laundry, generous storage, and an airy open layout make daily living and entertaining effortless. Residents enjoy a fully equipped gym, party room, games lounge, serene shared garden terrace, and meeting room, and the address puts Ottawa's top restaurants, cafes, boutiques, and cultural hotspots literally at your doorstep. Here, you get style, space, and a backyard-sized patio all in the very heart of the city. (id:60083)
Details Realty Inc.
270 Lake Street
Pembroke, Ontario
10,680 square feet, of centrally located, divisible office space. 1,963 Square Feet now rented to Edward Jones & Co. for the next five (5) years. Great base to build from. Balance of space configured into three distinct office areas. you can keep them as divided or take the walls down - your choice! Perfect for owner/occupier - share the area with an existing or an additional tenant. A unique, and well-priced opportunity. (id:60083)
Gentry Real Estate Services Limited
111 Taylor Avenue
Kirkland Lake, Ontario
Great investment opportunity in the heart of Kirkland Lake. This fully tenanted triplex offers three self-contained units, each featuring two bedrooms, one bathroom, and a practical kitchen-living room layout. Located in a mature residential neighborhood, the property is within close proximity to schools, parks, medical facilities, and local amenities. With stable tenancy already in place, this is an ideal option for investors seeking a turnkey addition to their portfolio in a community with consistent rental demand. (id:60083)
Exp Realty

