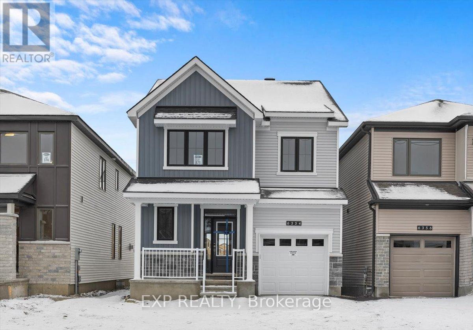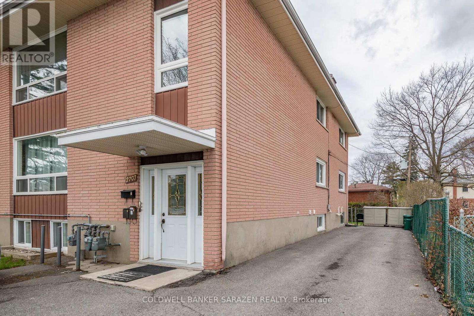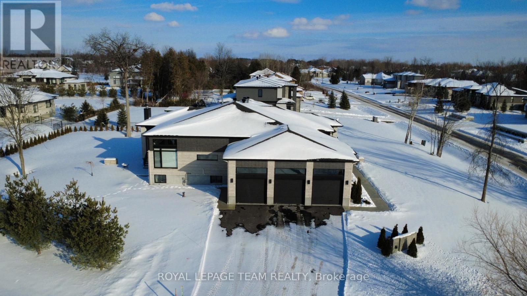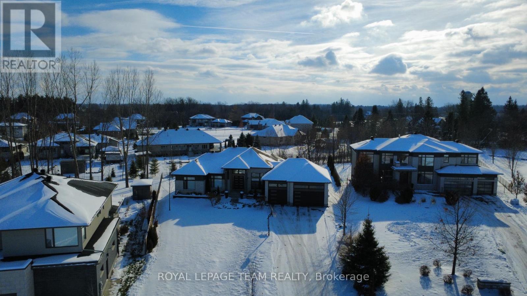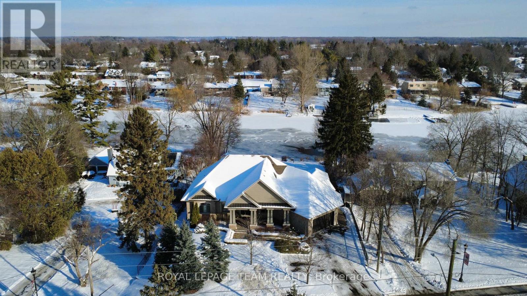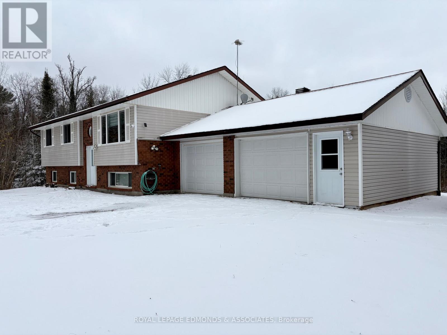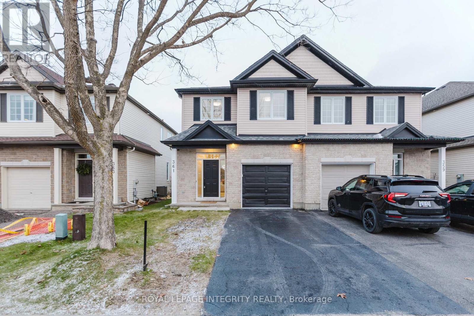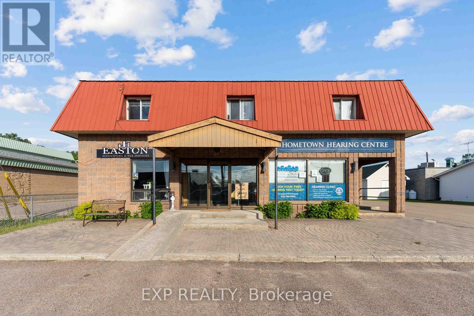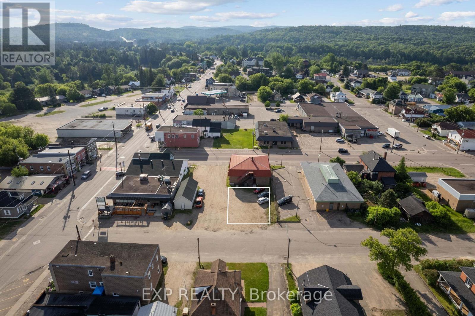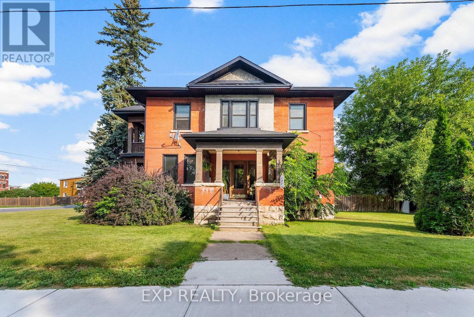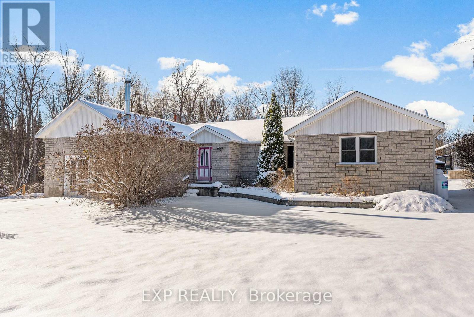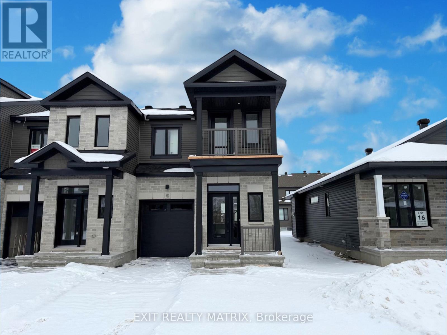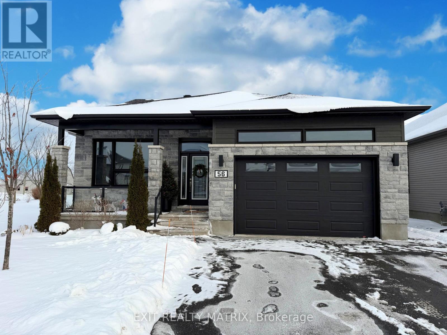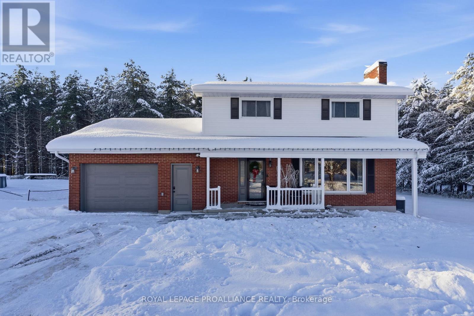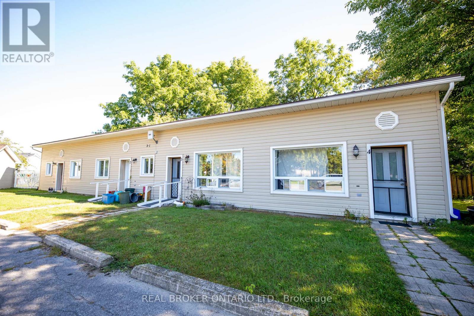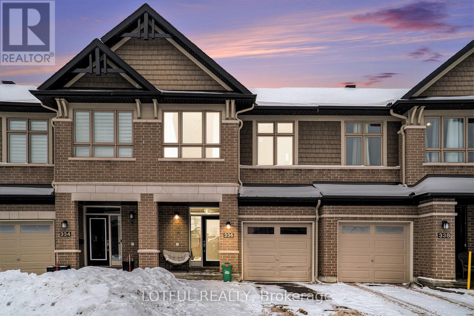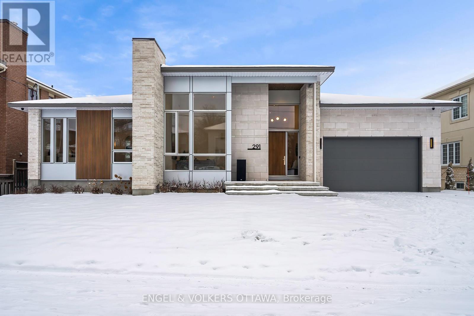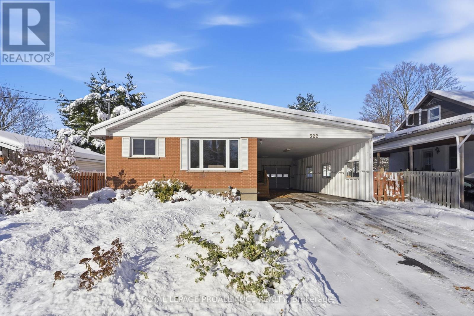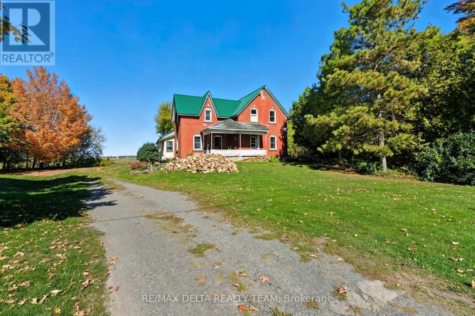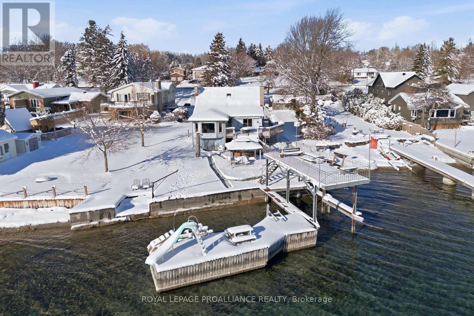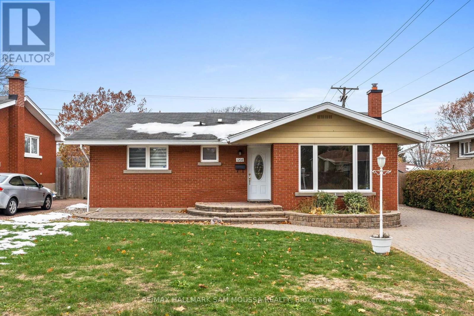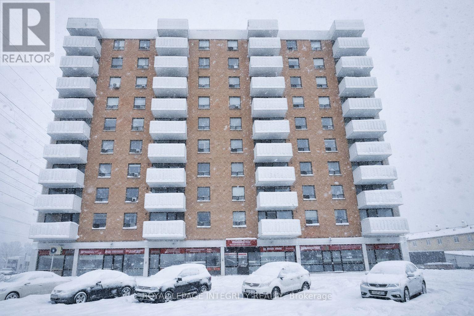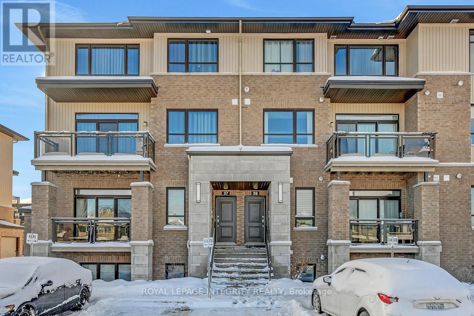6354 Ottawa Street
Ottawa, Ontario
Be the first to live in this BRAND NEW 4Bed/3Bath detached home in Richmond Meadows! Mattamy's popular model, the magnificent 2178 sqft Wintergreen. The Open concept main floor boasts hardwood flooring and 9' ceilings throughout. Electric fireplace in living room. Cozy eat-in kitchen features quartz countertops, backsplash, loads of cabinets and an island. Patio door access to the backyard floods the kitchen with natural light. Huge living room is the perfect space to entertain guests. Primary bedroom with walk-in closet and ensuite with glass shower enclosure. Secondary bedrooms are a generous size. The laundry room & a full bath complete the 2nd floor. Rough-in lower level.This home is Energy Star rated. Your dream home awaits! (id:60083)
Exp Realty
2707 Priscilla Street
Ottawa, Ontario
Ideal West End location near shopping, transit, and recreational areas. This brick Duplex with a large accessory unit well built and well maintained. Two 3 bedroom apartments and one 1 bedroom lower level in-law suite. Hardwood + ceramic floors throughout. Upgraded large front windows for unit 1 & 2 as well as the staircase windows 2020. Sewer line done 2020. 2 gas furnaces installed 2015, 3 gas meters with separately metered gas fire place in lower level unit. Third gas metre, gas fire place and bathroom flooring in basement unit done 2019. 3 sets of washing + dryers, one for each unit. 3 private lockers, 1 for each unit., Large backyard with shed for storage. Items in shed included in purchase including lawn mower. Ample parking for 5 vehicles. Walking distance to Britannia Park Beach, Ottawa River bike paths, grocery stores, and more. Some photos have been virtually staged. (id:60083)
Coldwell Banker Sarazen Realty
6865 Pebble Trail Way
Ottawa, Ontario
This expansive custom-built bungalow offers 6 bedrooms and 5 bathrooms, showcasing elegant wide plank oak hardwood flooring, oversized windows, and exquisite craftsmanship throughout. Designed with modern living in mind, the open-concept layout welcomes you through a stylish foyer into a grand living room that seamlessly extends to a covered veranda, complete with a cozy wood-burning fireplace. The chef-inspired kitchen is a true centrepiece, featuring a stunning waterfall quartz island with generous seating, quartz backsplash, gas cooktop, and a bright breakfast nook perfectly complemented by a separate formal dining room for more refined gatherings.The luxurious primary suite is a private retreat, boasting a spacious walk-in closet with custom vanity, a 5-piece ensuite with double sinks, a glass-enclosed shower, freestanding soaker tub, and a gas fireplace for added comfort. Three additional bedrooms are located on the main floor, two of which offer private en-suites. The fully finished lower level features heated floors throughout, three large bedrooms, a full bathroom, and a vast recreational space with endless potential for entertainment or relaxation. Additional highlights include a heated 3-car attached garage with soaring 20-ft ceilings and a fully integrated smart home system with wireless control and state-of-the-art 5-zone wireless speakers. Please note that lower level rooms have been virtually staged. (id:60083)
Royal LePage Team Realty
525 Leimerk Court
Ottawa, Ontario
Welcome to this stunning custom built bungalow in Manotick Estates, offering 5 bedrooms, 4 baths, ALL spacious rooms flooded with natural light. The living area seamlessly connects to the gourmet kitchen, dining space & spacious family room which is banked by 3 walls of windows & access to a deck. The kitchen offers gorgeous appliances, sleek countertops & ample storage. Luxurious primary suite with a spa-like ensuite & private sitting area overlooking beautifully landscaped grounds. The lower level is flooded with natural light from banks of windows. Two large bedrooms with huge windows & generous cupboard space as well as gorgeous 4-piece bathroom. Fabulous location. 2 minute drive to 416, walking distance to lovely pathways to Manotick & all the shops, parks & entertainment this vibrant town has to offer. This home seamlessly blends convenience & luxury. Located on a quiet cul de sac. Gas $191 & hydro $199 ONLY per month! Flooring: Hardwood. (id:60083)
Royal LePage Team Realty
5591 Manotick Main Street
Ottawa, Ontario
Exquisite Waterfront Estate in the Heart of Manotick on the Rideau River. This custom-built stone bungalow is a masterpiece of craftsmanship and design, nestled on a prestigious waterfront lot in the heart of Manotick. Offering unparalleled luxury and lifestyle, this residence boasts 6-star quality construction & a permanent private dock, with access to 26 miles of scenic boating between locks. Cruise to fine dining, paddle at sunrise, or unwind with a sunset swim all from your own backyard. Step inside to discover timeless elegance and refined finishes throughout. The main level features gleaming oak hardwood, a marble-clad gas fireplace, and gourmet open-concept kitchen adorned with granite countertops & premium fixtures. Two expansive bedrooms on the main floor each offer private spa-inspired ensuites, perfect for indulgent everyday living.The fully finished walkout lower level is equally impressive, featuring two additional bedrooms, spacious and luxurious bathroom. The second designer kitchen offers direct access to an outdoor entertainment area with natural gas BBQ hookup ideal for hosting guests or accommodating extended family in style. The grounds are professionally landscaped and enhanced with an in-ground irrigation system, ensuring lush lawns and pristine gardens. A newly finished stone exterior adds architectural elegance, while a cedar-lined, heated bunkhouse offers a luxurious retreat for guests or a sophisticated studio space. All of this, just steps from Manoticks charming boutiques, award-winning restaurants, and vibrant community life.A lifestyle of waterfront luxury awaits. This is truly a once-in-a-lifetime opportunity. (id:60083)
Royal LePage Team Realty
418 Forest Park Road
Laurentian Valley, Ontario
Welcome to this charming raised bungalow, privately set on a picturesque 0.859-acre lot with shared deeded access to an additional 2.149 acres on the shores of Hazley Bay. Thoughtfully designed for family living, this warm and welcoming home features a bright open-concept kitchen, dining, and living area filled with natural light. A sun-drenched solarium, accessible from both the kitchen and the primary bedroom, invites you to step out onto the deck and soak in tranquil views-perfect for morning coffee or unwinding at the end of the day. The primary bedroom includes a convenient 2-piece ensuite, complemented by a full 4-piece main bath. The lower level offers exceptional versatility with a fourth bedroom, a cozy family room warmed by a wood stove, a beautifully finished playroom, and dedicated laundry and utility spaces. A true highlight is the double garage, complete with a large picture window overlooking the backyard and its own wood stove-ideal as a workshop, studio, or year-round hobby space. Outdoors, discover your own private retreat with winding wooded trails, a firepit, and peaceful natural surroundings. Enjoy the best of both worlds with a serene setting just 10 minutes from Pembroke and 30 minutes to Garrison Petawawa. The home is also generator-ready, offering added peace of mind during power outages. Move-in ready and full of lifestyle appeal, this special property offers deeded waterfront access-perfect for shore fishing, paddle boarding, canoeing, or simply enjoying a quiet walk through the trees and taking in the water views. Whether relaxing at home or just steps away from your deeded waterfront, it's a wonderful place to slow down, reconnect, and unwind. Your family retreat awaits at 418 Forest Park Road. 24-hour irrevocable on all offers. (id:60083)
Royal LePage Edmonds & Associates
361 Widgeon Way
Ottawa, Ontario
Welcome to 361 Widgeon Way, one of the largest semi's in Findlay Creek! 2500 SQ/FT beautifully renovated semi-detached right across Turtle Park! Discover exceptional value in this FULLY RENOVATED, 3 BEDROOM + LOFT, 2.5 BATHROOM remarkably spacious White Cedar model with a well-designed living space. This beautifully refreshed home features ALL-NEW LIGHTING THROUGHOUT including pot lights and modern chandeliers, BRAND-NEW CARPETING on the second floor and in the fully finished basement, and FRESH PAINT (inside throughout, garage door, front door - with new smart lock) creating a bright, contemporary atmosphere from top to bottom. The large welcoming foyer leads into a versatile dining area-perfect as a formal space, home office, or additional seating-paired with a generous kitchen eating area. The main floor showcases gleaming hardwood floors and an inviting family room with a charming fireplace and mantle. Upstairs, a spacious loft provides the ideal setting for a kids' gaming area, office, or quiet retreat, conveniently located beside the second-floor laundry. The primary bedroom offers two closets, including a walk-in, and a luxurious ensuite, while the two additional front-facing bedrooms enjoy sunset views and overlook the park. A VERY SPACIOUS FINISHED LOWER LEVEL with new carpet and abundant storage completes this impressive, move-in-ready home-truly one of the best values in the neighbourhood. (id:60083)
Royal LePage Integrity Realty
12 Dunn Street
Madawaska Valley, Ontario
An exceptional investment opportunity awaits in the heart of Barry's Bay with this centrally located mixed-use commercial and residential property, offering a rare combination of immediate income, long-term stability, and future development potential. The property encompasses three main-floor commercial units and three residential units, creating an ideal turnkey operation with diversified revenue streams. Above, the second level features two well-appointed 2-bedroom, 1-bathroom residential units, while the lower level offers a cozy 1-bedroom, 1-bathroom unit, complete with abundant storage throughout, enhancing functionality and tenant appeal. Further strengthening the value of this offering is an additional vacant lot at the rear of the property, providing flexibility for extra parking or future expansion (subject to municipal zoning and approvals). Built on a solid foundation and operated efficiently, this property represents a secure and economical investment in a growing Ottawa Valley community. Enjoy the convenience of being just steps from shops, services, health care, and everyday amenities, with Kamaniskeg Lake and its four-season recreational opportunities only minutes away. As Barry's Bay continues to experience steady residential and commercial growth driven by tourism, local business, and community investment, this property stands out as a strategic opportunity for investors seeking both stability and upside potential. Minimum 24 hours' notice required for showings. 48-hour irrevocable on all offers. (id:60083)
Exp Realty
0 Martin Street
Madawaska Valley, Ontario
An exceptional opportunity awaits in the heart of Barry's Bay with this commercial vacant lot being sold together with 12 Dunn Street, offering a rare chance to secure both a developed property and an adjoining development parcel in one strategic purchase. This combined offering delivers outstanding visibility, flexible future potential, and immediate functionality, making it ideal for business owners, investors, or developers seeking to establish a strong and lasting presence in a central, high-traffic location. With the existing building at 12 Dunn St. complemented by the adjacent vacant lot, buyers have the ability to operate a business right away while planning for future expansion, additional parking, or new construction (subject to municipal zoning and approvals). Situated just minutes from Kamaniskeg Lake, the area is well known for boating, fishing, swimming, snowmobiling, and four-season recreation, drawing both residents and visitors year-round. Barry's Bay also offers essential health and hospital services, including nearby medical clinics and the St. Francis Memorial Hospital campus, providing convenience and peace of mind for businesses and customers alike. As a growing hub within the Ottawa Valley, the community continues to see steady residential and commercial growth, supported by tourism, local industry, and strong community investment. Located close to shops, services, and key amenities, this unique package offers exceptional exposure, convenience, and long-term growth potential in one of the Ottawa Valley's most vibrant and well-established communities. (id:60083)
Exp Realty
48 Hall Avenue E
Renfrew, Ontario
Discover unparalleled opportunity at 48 Hall Avenue in Renfrew, where timeless charm meets extraordinary potential for home-based businesses or savvy investors. This impressive 2-storey brick Century home blends historic character with thoughtful modern upgrades, creating a highly versatile space limited only by your imagination. With classic features such as original wood millwork, solid wood interior doors, and a striking grand staircase, this spacious 5-bedroom, 3-bathroom home offers both warmth and functionality. Zoned for commercial use with residential permissions, the property is perfectly positioned for entrepreneurs, professionals, or investors looking to capitalize on its endless possibilities from client-facing services to multi-use income potential. Currently serving as both a primary residence and a home-based business, the layout easily adapts to a wide range of future uses. Inside, you'll enjoy a generous, sunlit entryway, private balconies off the family room and primary bedroom, and practical features including a roomy mudroom and walk-in pantry. Recent improvements-new windows, several exterior doors, roof (2021), furnace, hot water tank, soffit, fascia, and eavestroughs-highlight the care invested in this property.The fenced side yard provides privacy for work or relaxation, while the rear family entry and ample parking further enhance functionality for business or residential needs. Just steps from historic downtown Renfrew, local shops, schools, parks, and recreation, this one-of-a-kind property offers boundless potential in an unbeatable location. (id:60083)
Exp Realty
31343 Highway 41 Highway
Bonnechere Valley, Ontario
INCOME GENERATING PROPERTY! - Welcome to 31343 Hwy 41 - a solidly built 2+1 bedroom, 2 bath bungalow set on 8.49 scenic acres with 500' frontage along Constant Creek! This property is equipped with a 42 panel tracking solar system which generates between $9K-$12K annually, which will substantially offset your monthly mortgage payment! This inviting, move-in ready family home offers an open-concept living and dining area next to a large, bright kitchen with an oversized island - perfect for entertaining. The attached garage has been converted into a spacious family room with a cozy wood stove and floor-to-ceiling storage cabinets, providing plenty of extra living space. Step out the back garden doors into a 16' x 12' 3 season room with SunSpace windows, which further extends the living space. The finished basement features a rec room and second wood stove for added warmth and comfort. Enjoy the convenience of an oversized detached garage with workshop space, ideal for hobbyists or storage. Explore your own private trails, woods, and additional outbuildings - a perfect rural retreat! A short drive to Eganville, 30 minutes from Renfrew and 1 hour from Ottawa, makes this property is well situate within the Ottawa Valley. (id:60083)
Exp Realty
937 Cologne Street
Russell, Ontario
**Please note, some photos have been virtually staged** Step in and experience exceptional living in this newly constructed townhouse. Boasting over 2,100 sq. ft. of living space, this home combines modern style, open-concept design, and everyday convenience in one perfect package. The main floor welcomes you with a bright, open-concept layout filled with natural light. The chefs kitchen is a true highlight, featuring a center sit-at island, walk-in pantry, and abundant cabinetry for excellent storage and workspace, perfect for cooking and entertaining. A convenient 2-piece bathroom and an attached 1-car garage complete this level. Upstairs, you'll find three spacious bedrooms, each with its own walk-in closet. The primary retreat is a true standout with its own private balcony, a generous walk-in closet, and a spa-like 4-piece ensuite. A second 4-piece bathroom serves the additional bedrooms with ease. The fully finished basement adds even more living space, featuring a cozy natural gas fireplace, perfect for family movie nights, gatherings, or simply relaxing. This thoughtfully designed townhome blends comfort, functionality, and premium finishes, making it a standout choice for modern living close to all amenities. (id:60083)
Exit Realty Matrix
56 Nancy Street
Russell, Ontario
Step into perfection with this stunning bungalow, where pride of ownership shines in every detail. Set on a premium lot with no rear neighbours, this home pairs elegance, comfort, and everyday functionality in the most captivating way. From the beautiful curb appeal to the meticulously maintained landscaping with irrigation-sprinkler system, its clear this property has been cherished and cared for. Inside, the airy open-concept layout welcomes you with warmth and style. The magazine-worthy kitchen is a true showstopper ,featuring a stylish sit-at island, gas stove, sleek finishes, and all the space you need to cook, entertain, and create lasting memories. The cozy living room and elegant dining space, framed by bright windows and patio doors, flow effortlessly together - perfect for gatherings big or small. On the main level, the primary bedroom retreat impresses with a spacious walk-in closet and spa-like ensuite. A second bedroom and full family bathroom offer comfort for loved ones or guests, while main-floor laundry and direct garage access add to the everyday ease of living. Step outside to your private paradise - a fully fenced oversized yard with wood-look PVC fencing and a striking quarry stone retaining wall. Thoughtfully landscaped and designed for both beauty and function, this backyard is a true extension of the home. Enjoy summer BBQs under the covered deck or on the expansive 16' x 16' interlock patio, unwind in the charming gazebo, and let the built-in sprinkler system keep your lawn effortlessly lush and green. Designed for both lively family gatherings and quiet evenings under the stars, this outdoor retreat truly has it all. This isn't just a home - it's a lifestyle. Don't miss your opportunity to own this Embrun gem! (id:60083)
Exit Realty Matrix
6020 County Road 29 Highway
Elizabethtown-Kitley, Ontario
Step inside this meticulously maintained home offering 4 spacious bedrooms and 2 bathrooms, providing plenty of space for the whole family. The interior features a completely renovated kitchen (2021) with stainless steel appliances and a breakfast bar, updated bathrooms (2021), and economical natural gas heating with central air (2019). The full basement offers ample storage with the potential for future expansion. Outside, the property provides a private setting backing onto a tranquil forest, best enjoyed from the deck built in 2023. The exterior has been extensively improved with a metal roof, an attached garage with new doors, and all new siding, eavestroughs, and downspouts completed in 2025, ensuring long-term durability and peace of mind. Located on the outskirts of Brockville, the home offers a quiet setting while remaining only minutes from all major amenities. Come see it for yourself! Home inspection, flow test, and full list of home updates available upon request. (id:60083)
Royal LePage Proalliance Realty
341 New Street
Edwardsburgh/cardinal, Ontario
Discover a rare and remarkable investment opportunity with this fully tenanted, well-maintained solid 4-plex, ideally located just two blocks from the scenic St. Lawrence River in the charming community of Cardinal.This property delivers impressive cash flow and features four well-appointed units-two generous 2-bedroom suites and two inviting 1-bedroom units. Each tenant enjoys the convenience of separately metered hydro, in-unit laundry, and their own fenced backyard, offering a blend of comfort and privacy rarely found in multi-unit buildings.Adding even more value, the property includes four individual storage units, perfect for seasonal items or additional tenant needs. There's also ample parking for all residents.With its strong rental demand, thoughtful layout, and prime location, this 4-plex stands out as an investment with long-term upside. Whether you're expanding your portfolio or stepping into multifamily ownership, this property checks all the boxes for a smart, reliable, and high-yield asset with over 9% cap rate. (id:60083)
Real Broker Ontario Ltd.
336 Rainrock Crescent
Ottawa, Ontario
Welcome to 336 Rainrock, a stunning 3-bed, 3-bath townhouse in the sought-after Trailsedge community. Designed for modern living, this home boasts an open-concept main floor with wide-plank hardwood flooring, soaring 9-ft and cathedral ceilings, and abundant natural light. The bright and airy living room features a cozy gas fireplace, perfect for relaxing evenings. The chefs kitchen is both stylish and functional, offering quartz countertops, a large island with a breakfast bar, stainless steel appliances, and pot drawers. Patio doors lead to a fully fenced (PVC) backyard. Upstairs, the expansive primary suite includes a walk-in closet and ensuite. Two additional bedrooms, a full bath, and a convenient laundry area complete the level. The finished lower level offers a versatile space ideal for a home theater, playroom, or gym along with ample storage and a 3-piece bath rough-in. Ceramic tile flooring enhances the entryway and all bathrooms. Freshly painted, Located within walking distance of Notre-Dame-des-Champs Elementary and Mer Bleue High School, as well as parks, shopping, and dining, this home offers the perfect blend of comfort and convenience. (id:60083)
Lotful Realty
291 Billings Avenue
Ottawa, Ontario
This exquisite custom-built residence by Cartesian Homes is a refined blend of modern architectural and timeless elevated design. From the moment you arrive, you're welcomed by a dramatic 16-foot foyer, setting the tone for the elegance and volume that defines the home. Just off the entry, a beautifully finished powder room and a spacious main-floor office offer a perfect balance of luxury and functionality for everyday living. The home unfolds into a grand open-concept living space, where 14-foot ceilings and striking clerestory windows create a breathtaking sense of light and scale. Designed for seamless flow, this central gathering space opens effortlessly to the outdoor living area, blurring the lines between indoor comfort and open-air relaxation. At the heart of it all lies the custom kitchen a masterfully crafted space showcasing rich millwork, graceful architectural curves, and polished detailing. Outfitted with panel-ready appliances that blend beautifully into the cabinetry. A fully outfitted prep kitchen and pantry perfect for entertaining providing function with complimentary aesthetics. The main floor features two generous bedrooms with private ensuites, including a primary suite that offers a tranquil retreat with a spa-inspired bath, shower, his and hers vanities, and walk-in closet. Downstairs, the fully finished lower level offers versatility with a second laundry room, home gym, two additional bedrooms, two full bathrooms (a third ensuite), and a sprawling recreation room designed for a home theatre and games area. The home features a double car garage with access through a custom mudroom, thoughtfully appointed with built-in storage. The exterior combines bespoke materials with maintenance-free composite fluted cladding, brick and stone elements, and durable steel siding designed for minimal upkeep. With thoughtful flow, soaring spaces, and distinguished craftsmanship throughout, this turn key home is complete. You won't find another like it. (id:60083)
Engel & Volkers Ottawa
322 Pearl Street
Brockville, Ontario
1,695 sq ft bungalow w/huge family room addition and guest loft. Ideal for multi-generational, blended family or granny suite. Large lot at the quiet end of a quiet no through street, the setting feels private and welcoming, with the Brock Trail just around the corner for daily walks, bike rides, or a scenic shortcut to town. In winter, the nearby creek often freezes, creating a nostalgic spot for neighbourhood skating. Inside, the main level provides easy everyday living with a combined living, dining area and a new modern kitchen, The highlight of this level is the expansive family room - a true gathering space - featuring a gas fireplace and direct access to the large back deck overlooking the spacious lot. The second floor adds two more bedrooms and another full bath, offering versatility for children, guests, work-from-home needs, or hobbies. The lower level contributes even more usable space with a recreation room, 3-piece bath, laundry area, and plenty of storage. Huge carport, gas heat, and central air. Perfectly situated near schools, downtown, and St. Lawrence Park, this is a wonderful opportunity to own a home that delivers far more than meets the eye - in both size and lifestyle. Home inspection available. Check the "virtual tour" button for walk through of this home with floor plans. (id:60083)
Royal LePage Proalliance Realty
12633 North Wing Road
North Dundas, Ontario
Experience the warmth and character of country living in this red brick century home, set on a private 0.85 acre lot surrounded by mature trees and open skies. With no rear neighbours this property offers the perfect blend of rural tranquility and everyday comfort. Inside, the main floor boasts hardwood floors and a traditional yet functional layout. A cozy living room and family room provide plenty of gathering space, while the dining room and wood stove create a warm, inviting atmosphere. The eat-in kitchen offers plenty of room for family meals, and a main-floor workshop and laundry area add practical convenience. Upstairs, you'll find three bedrooms, a den, and a full 4-piece bathroom, providing flexible living space for families, guests, or a home office. The home is a triple brick construction with a timeless red brick exterior, a recently updated tin roof (2021), and a peaceful lot ideal for gardening, play, or simply enjoying the quiet of the countryside. With its rich character, thoughtful updates, and serene setting, 12633 North Wing Road is an opportunity to embrace country living just a short drive from town conveniences. Sellers are including some wood and pool table! Property is being sold as-is. Updating is needed (id:60083)
RE/MAX Delta Realty Team
1165 Potter Drive
Brockville, Ontario
Welcome to Stirling Meadows! Talos is building in Brockville's newest community. This model home the "Amy" a Single Family Bungalow features a full Brick Front, exterior pot lights and an oversized garage with a 12' wide insulated door. Main floor has an open concept floorplan. 9' smooth ceilings throughout. Spacious Laurysen Kitchen with under cabinet lighting, crown molding, backsplash, pot lights and quartz countertops. Walk in pantry for added convenience. 4 stainless appliances included. Open dining/living with an electric fireplace. Patio door leads off living area to a covered rear porch. Large Primary bedroom with a spa like ensuite and WIC with built in organizer by Laurysen. Main floor laundry and an additional bedroom complete this home! Hardwood and tile throughout. Fully finished lower level with an additional bedroom, rec room and a full 4 piece bath. Central air, gas line for BBQ, designer light fixtures, upgraded 8' high and 36" wide interior doors, Garage door opener, washer and dryer and custom blinds included too! Immediate Occupancy available. Some Photos are virtually staged. Measurements are approximate. (id:60083)
Royal LePage Team Realty
1185 County Road 2 Road E
Augusta, Ontario
Affordable waterfront living on the St. Lawrence River! Nestled along the scenic shoreline, this inviting home offers an exceptional opportunity to enjoy riverfront living at a remarkable value. With your own private dock, gazebo, and deck overlooking level grounds that slope gently to the water, this property is perfectly designed for relaxing, entertaining, or simply soaking in the ever-changing river views. Kitchen and dining area open to a spacious living room where large windows frame the gorgeous St. Lawrence panorama. An office area, bedroom, full bath, and laundry complete the main level, offering convenience and functionality. Upstairs, you'll find three additional rooms-ideal for children, guests, hobbies, or flexible-use spaces to suit your needs. The walk-out lower level adds even more versatility, featuring a recreation area, workshop or potential bedroom, and a 2-piece bath. A double garage plus an insulated workshop (with the possibility of converting to a third garage) provides ample storage and workspace, while a large paved drive with a double-wide turnaround makes parking effortless. Lovingly enjoyed by the same family for 70 years. Additional features include forced-air natural gas heat with a new furnace (2021), central air, interlock walkway, and an optional outdoor chair lift for easy access. A rare opportunity to embrace riverfront living in a beautiful, serene setting at an affordable price. Home inspection available. New sewage pump, flow test on septic bed available. Check the "virtual tour" button for walk through of this home with floor plans. (id:60083)
Royal LePage Proalliance Realty
1208 Stanton Road
Ottawa, Ontario
Welcome to 1208 Stanton Road, a well-kept all-brick bungalow offering 3 bedrooms, 2 bathrooms, and a private backyard retreat complete with an inground pool. The main level features a bright living and dining area, an updated kitchen with granite counters and modern cabinetry, and three comfortable bedrooms alongside a refreshed full bathroom. Hardwood and tile flooring are found throughout the principal living spaces. The finished lower level adds valuable living area with a spacious recreation room, a two-piece bathroom, laundry, and ample storage. The fenced backyard is ideal for relaxation and entertaining, offering a heated inground pool, deck, stone patio, and storage shed. Located in a family-friendly neighbourhood close to parks, schools, shopping, transit, and major amenities including Bayshore Mall, IKEA, Highway 417, and the Queensway Hospital. A terrific opportunity in a convenient central location! (id:60083)
RE/MAX Hallmark Sam Moussa Realty
107 - 2019 Bank Street S
Ottawa, Ontario
Welcome to Bankbridge Place! This bright and airy 2-bedroom, 1-bathroom condo is unlike any other in the building. With 9-ft ceilings and wall-to-wall south-facing windows, it's a dream come true for plant lovers and anyone who craves natural light. Inside, the unit is completely carpet-free with stylish oversized tile and light laminate flooring throughout. The galley kitchen features an open eat-in area and a large pass through window to the living space, making the whole layout feel open and connected. Both bedrooms are generously sized, each with big windows and mirrored closets, and the full 4-piece bathroom ties everything together with sleek oversized tile. One of the standout features; the largest private outdoor space in the building! Step through the patio doors into your very own fenced yard, complete with Honeysuckle and Wisteria vines for privacy and a touch of charm, perfect for relaxing or entertaining. This unit also includes one underground parking spot for added convenience year-round. The building itself offers tap-to-pay laundry facilities, a shared party room, and water included in the reasonable condo fees. And the location, it's hard to beat! Just steps from the Greenboro and Walkley LRT stations, with South Keys Shopping Centre, grocery stores, and multiple parks all nearby. Carleton University is an easy commute, and with Home Depot right across the street, you'll always be set for projects and home upgrades. This is the perfect spot for first-time buyers or anyone looking for a vibrant, convenient lifestyle with a touch of outdoor tranquillity. (id:60083)
Royal LePage Integrity Realty
35 Carabiner Private
Ottawa, Ontario
Welcome to this stunning stacked town condo in the peaceful Trailsedge neighborhood of Orleans. This meticulously maintained home offers 2 spacious bedrooms and 2.5 elegantly designed bathrooms, blending comfort and style.The open concept living space features modern high-end finishes and is bathed in natural light, creating a bright and inviting atmosphere. Custom cabinetry, shelving, and ample storage throughout add both style and functionality. The contemporary kitchen, with sleek countertops and premium appliances, seamlessly flows into the dining and living areas, perfect for entertaining. Upstairs, the generous bedrooms provide a peaceful retreat. The master suite includes an ensuite bathroom and large closets with custom shelving, while the second bedroom offers ample closet space and easy access to the second full bathroom. Additional features include two dedicated parking spaces for added convenience. The condo is ideally located close to parks and trails, perfect for nature lovers and active individuals. Experience the perfect combination of luxury, comfort, and practicality in this exceptional Trailsedge condo. (id:60083)
Royal LePage Integrity Realty

