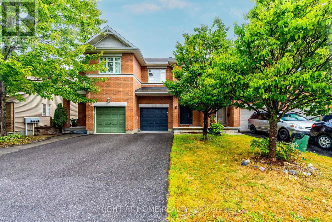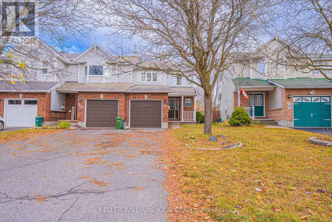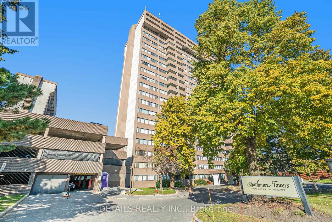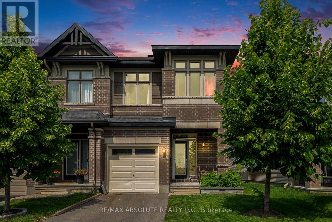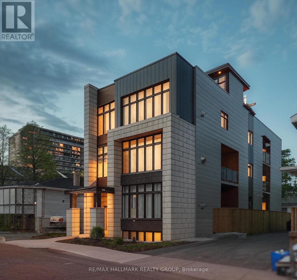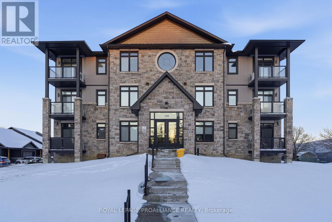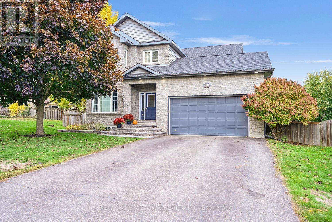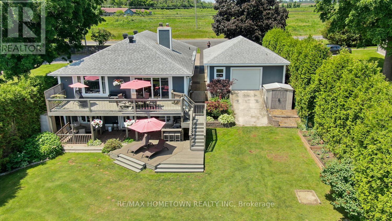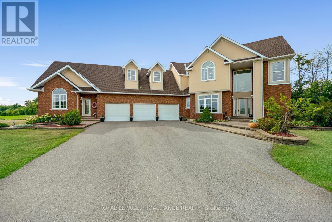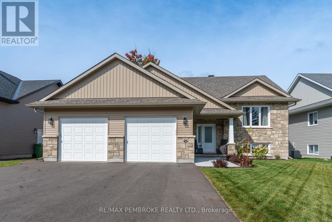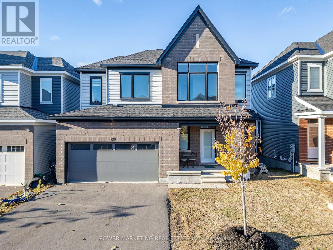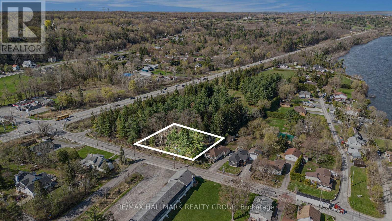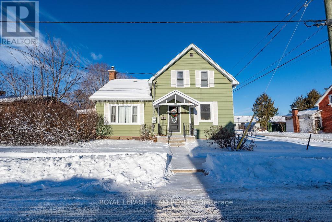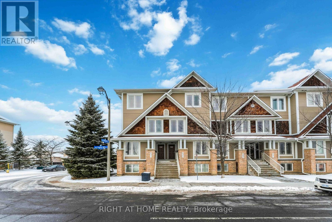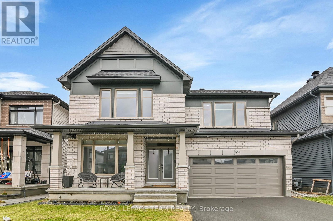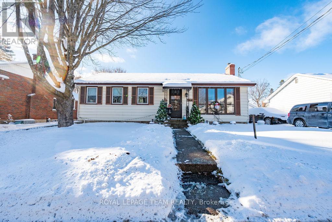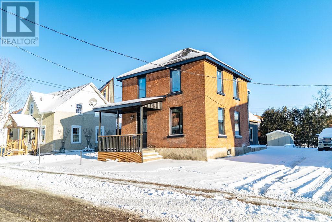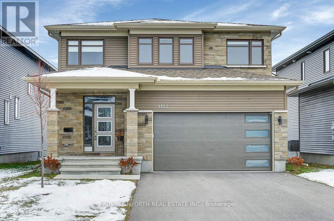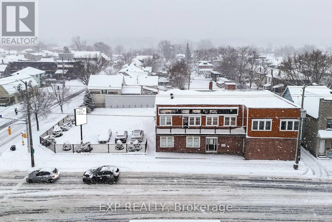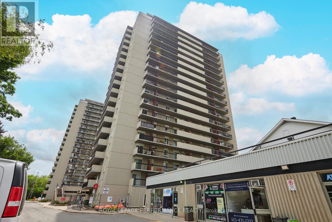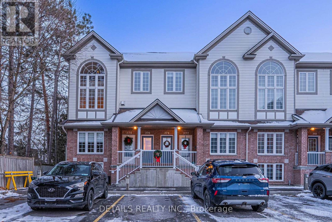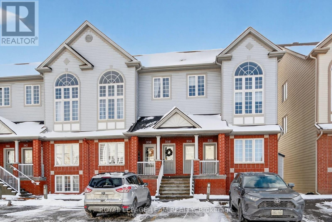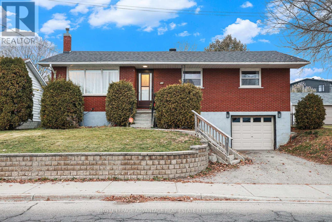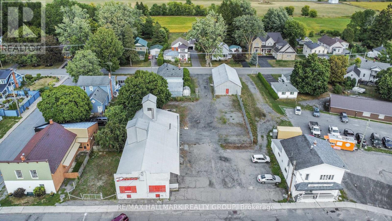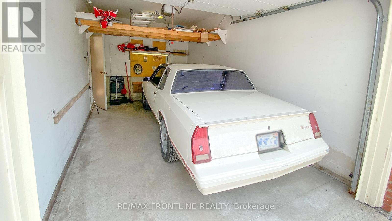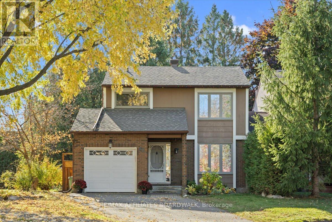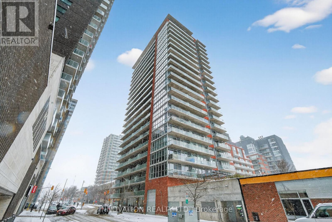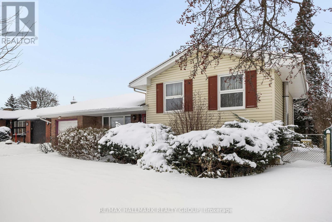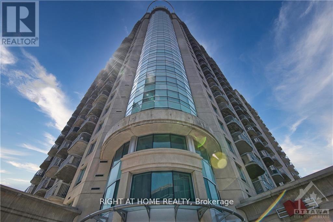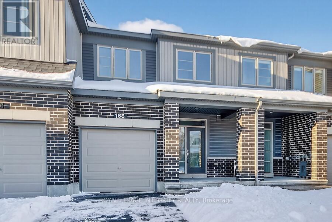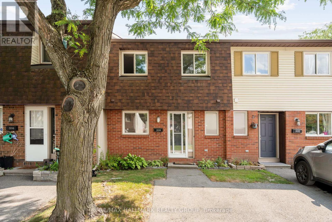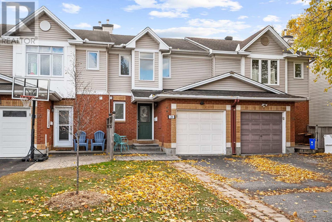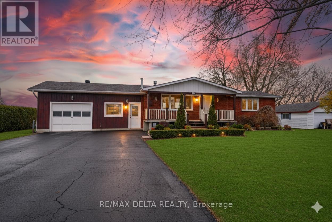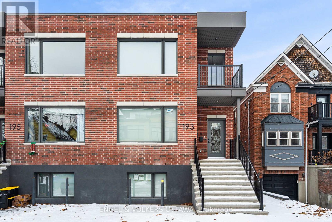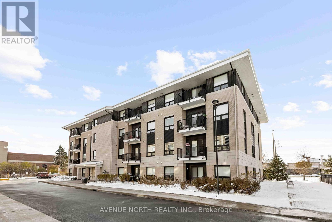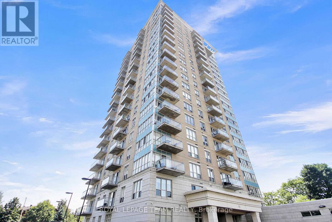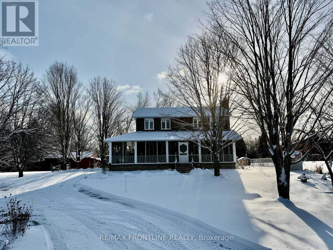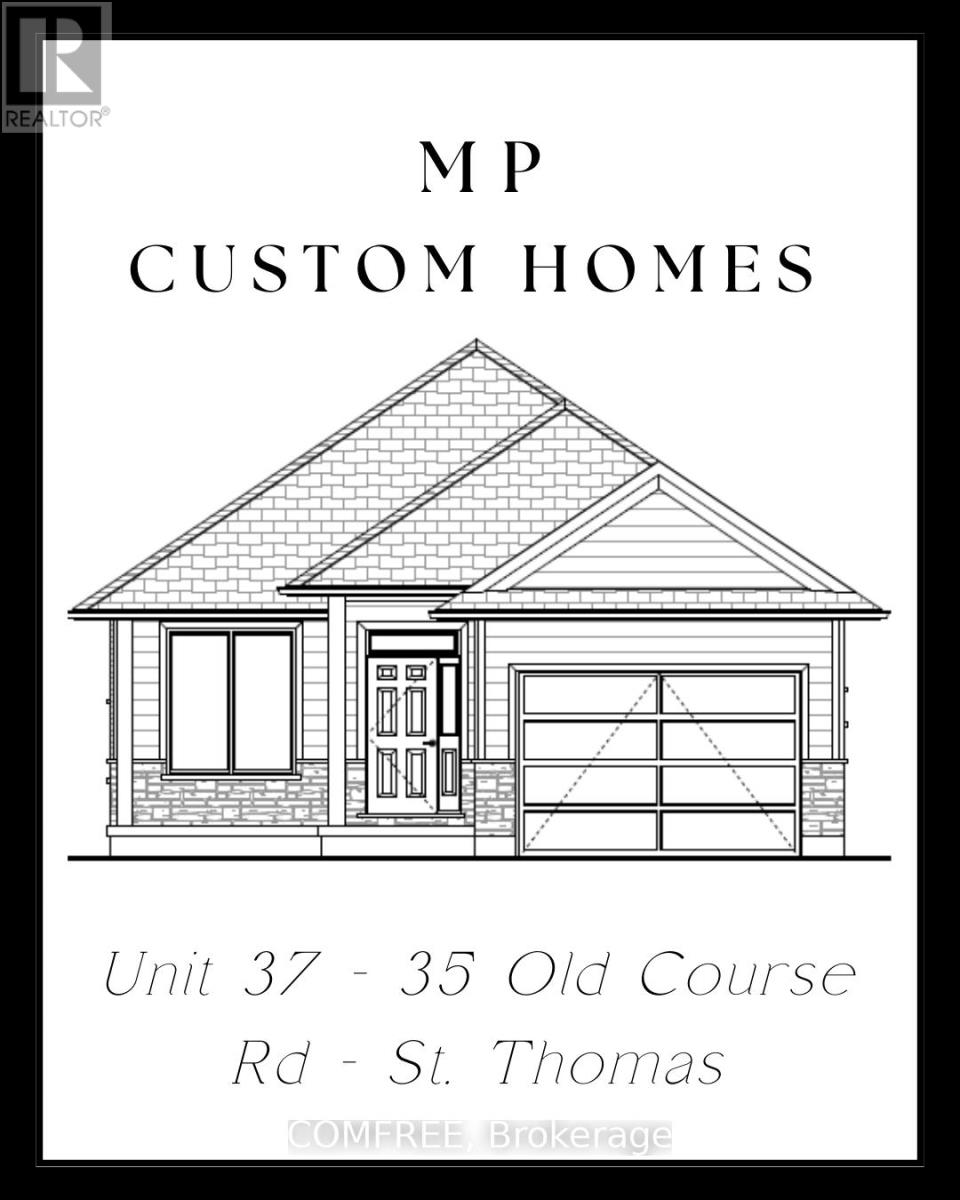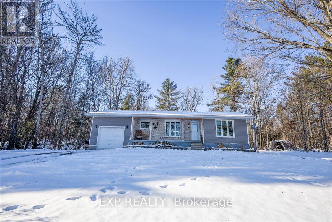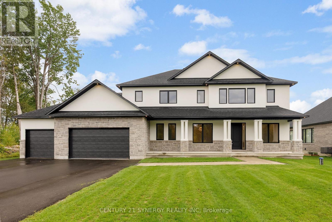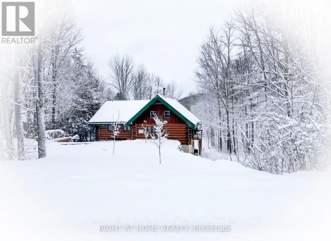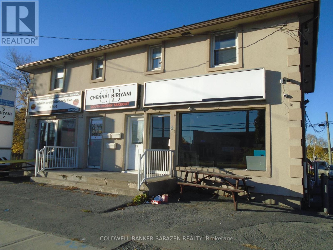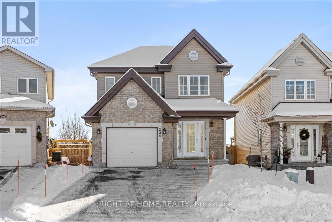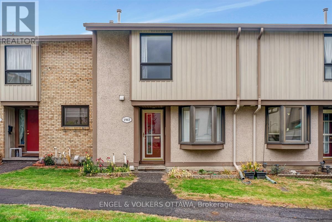241 Badgeley Avenue
Ottawa, Ontario
OPEN HOUSE - SATURDAY 13, 2:00-4:00 PM. Welcome to this beautiful 3-bedroom, 3-bathroom townhouse situated in the highly desirable Kanata Lakes community. This Bright and spacious home features gleaming hardwood floors throughout the main level, an open-concept living and dining area, and a beautiful kitchen with solid wood cabinetry, modern appliances, and direct access to the patio, perfect for summer gatherings. Upstairs, you'll find three generously sized bedrooms, including a primary retreat with a closet and a 4-piece en-suite, plus the convenience of a second-floor laundry room. The fully finished lower level offers a cozy family room with a gas fireplace, ideal for movie nights or entertaining guests. Welcome to this beautiful 3 bedrooms 3-bathroom townhouse in the desirable Kanata Lakes. The main floor features gleaming hardwood floors, a bright and spacious open concept Living/Dining room, gorgeous kitchen with wood cabinets and access to the patio. 2nd floor has 3 good sized bedrooms including a Master with closet and 4-piece ensuite, and a laundry room. Family room in the lower level with cozy gas fireplace is perfect for the Family entertaining. Private fenced backyard. Perfect location. minutes to Canadian Tire Centre, grocery stores, HWY, shopping (Tanger Outlets), schools, parks & much more. I am listing this townhome in 214 Badgeley Av. What more can I add to the sescriptionStep outside to your private, fenced backyard perfect for relaxing, barbecues, or a play area for kids and pets. Attached garage with inside entry for added convenience. Located just minutes from Canadian Tire Centre, Tanger Outlets, golf courses, parks, top-rated schools, and all major amenities, this home combines comfort with an unbeatable location. Photos were taken before the tenant's occupancy. The property is now vacant and easy to show. (id:60083)
Right At Home Realty
48 Blackdome Crescent
Ottawa, Ontario
Charming 3-bedroom end-unit townhome in the highly sought-after Kanata Lakes community. Ideally located within top-ranked school zones - Stephen Leacock Public School (25/3032) and Earl of March Secondary School (8/689) - both highly regarded for their academic excellence. School bus pick-up points are conveniently close by, adding to the home's family-friendly appeal. Enjoy excellent privacy with no rear neighbours, backing onto Kanata Avenue - a quiet, 50 km/h residential street. The cozy front porch is the perfect spot to enjoy your morning coffee or unwind after a long day. The main level features a welcoming foyer, a bright open-concept living and dining area, and laminate flooring (2018) throughout. The spacious kitchen includes a breakfast bar, ideal for casual meals and entertaining.Upstairs offers laminate flooring (2018), a carpeted staircase (2018), and a generous primary bedroom with updated windows (2014), a full-wall closet, and a brand-new ensuite bath (2025). Two additional bedrooms and a shared main bath complete the level.The finished basement provides a versatile recreation area, laundry space, and storage. The oversized single garage offers additional room for storage or a small workshop - a rare and valuable feature in this area. Recent updates include: Roof 2010, windows 2014, laminate flooring & carpeted staircase 2018, deck painted 2022, heat pump, FOTILE range hood & added insulation 2024, primary ensuite renovated & modern light fixtures 2025. A well-maintained, move-in-ready home in one of Kanata's most desirable and family-oriented neighbourhoods - combining comfort, convenience, and outstanding value. (id:60083)
Keller Williams Icon Realty
1173 Potter Drive
Brockville, Ontario
Open House Saturday December 13th from 2-4pm. Welcome to Stirling Meadows! Talos has now started construction in Brockville's newest community. This model the "Amelia" a Single Family Bungalow features a full Brick Front, exterior pot lights and an oversized garage with a 12' wide insulated door. Main floor has an open concept floorplan. 9' smooth ceilings throughout. Spacious Laurysen Kitchen with under cabinet lighting, crown molding, backsplash, pot lights and quartz countertops and a walk in pantry for an added convenience. 4 stainless Kitchen appliances included. Large Open dining/living area with a cozy electric fireplace. Patio door leads you off the living area to a rear covered porch. Large Primary bedroom with a spa like ensuite and a WIC with a built in organizer with custom shelving by Laurysen. Main floor laundry with Laurysen Built ins and an additional bedroom complete this home! Hardwood and tile throughout. Central air, gas line for BBQ, designer light fixtures, upgraded 36" wide interior doors and a Garage door opener included too! Immediate Occupancy available. Photos are virtually staged. Measurements are approximate. (id:60083)
Royal LePage Team Realty
248 Pursuit Terrace
Ottawa, Ontario
Open House Dec. 13th 2-4. Upgraded stunning 4 bedroom home with generous size open concept upper level vaulted ceiling loft. Approximately 4000sqft including basement as per builder's plans attached which may size may vary depending on the elevation and builder specs. You will also enjoy the main level office/den. No rear neighbours. Spacious gourmet kitchen with large island, eat in area, gas stove, fashionable backsplash, double sink with vegetable spray & walkin pantry. Elegant swing doors with transom window in the kitchen instead of sliding patio doors. Upper & main level showcase 9' ceilings. Most doors are 8' tall on main and upper level. Finished basement with full bathroom for a total total of 4 full bathrooms in addition to a powder room. Generous size living room with horizontal fireplace. Separate dining room to host your loved ones in style. Quartz counter tops in the kitchen & primary bathroom. Bright & Inviting home with large windows. Upgraded lighting & sensor lights in most closets. Spacious welcoming front foyer. Wainscoting & art panel. One of the secondary bedroom offers a private balcony. Upgraded wood staircase with metal spindles & hardwood floors on the main level, as well as some 12 x 24 tiles. Ultimate storage includes 6 walkin closets, 2 of them in the primary bedroom, one in the front foyer, one in the mudroom and one each in 2 of the secondary bedrooms. Mudroom adjacent to the insulated double garage w garage door opener. Practical central vacuum. Beautiful window blinds. Laundry connection options on upper or lower level with one set of washer & dryer. Ask for upgrades list, review link for additional pictures & videos of the home. Some pictures virtually staged. Completion date is flexible. Additional features include central vacuum & exterior cameras. The posts for the fence are installed and ready for you to complete the design to your personal taste. No house behind, open field. Close to parks, amenities such as shopping & more. (id:60083)
Royal LePage Team Realty
906 - 1285 Cahill Drive
Ottawa, Ontario
Welcome to the one unit in Strathmore Towers that truly stands apart.Open House Saturday December 13th. While many condos in the building have enclosed kitchens and standard layouts, this rare open-concept design instantly feels larger, brighter, and more inviting - a layout difference you feel the moment you walk in. Perched on the ideal 9th floor, this condo offers the perfect height for wide, unobstructed views without feeling too high. The expansive balcony becomes an additional living space to relax and enjoy the scenery. Inside, the home feels more like a bungalow than a condo, with an extra-large living room, oversized bedrooms, and an abundance of natural light throughout. A rare in-unit laundry and a generous walk-in storage closet add everyday convenience that is hard to find in this building. Strathmore Towers offers secure covered garage above ground parking, an outdoor pool, sauna, party room, and guest suites. A short walk from South Keys shopping, restaurants, transit, and everyday conveniences, this spacious and well-kept home offers an unbeatable blend of comfort, value, and location. Leave the car at home - everything you need is nearby. Book your showing today. (id:60083)
Details Realty Inc.
1156 Potter Drive
Brockville, Ontario
OPEN HOUSE Saturday December 13th from 2-4pm. Welcome to Stirling Meadows! Talos has now started construction in Brockville's newest community. This model the "Jubilee" a Single Family Bungalow features a full Brick Front, exterior pot lights and an oversized garage with a 12' wide insulated door. Main floor has an open concept floorplan. 9' smooth ceilings throughout. Spacious Laurysen Kitchen with under cabinet lighting, crown molding, backsplash, pot lights and quartz countertops & a walk in corner pantry for added convenience. 4 stainless appliances included. Open dining/living with an electric fireplace. Patio door leads off living area to a covered rear porch. Large Primary bedroom with a spa like ensuite and WIC with built in organizer by Laurysen. Main floor laundry and 2 additional bedrooms complete this home! Hardwood and tile throughout. Lower level finished rec room as an added bonus! Central air, gas line for BBQ, rough in plumbing in bsmt for future bath, washer & dryer and Garage door opener included too! Photos are artists renderings. Measurements are approximate. Immediate occupancy available, home is complete. (id:60083)
Royal LePage Team Realty
560 Triangle Street
Ottawa, Ontario
Stunning Corner Unit Townhome in Stittsville. From the moment you step inside this sun-soaked corner unit, you'll appreciate the high-end finishes, soaring ceilings, and a layout designed for both comfort and style. Spread over two levels of rich hardwood flooring, the home welcomes you with a tiled foyer and convenient powder room. The open-concept main floor is a true highlight, featuring a dramatic open-to-above living room with floor-to-ceiling windows that fill the space with natural light. A cozy electric fireplace adds warmth and character, while the chef-inspired kitchen offers quartz countertops, stainless steel appliances, gas stove, large island with breakfast bar, pot lighting, and extensive pantry cabinetry. Just off the dining area, sliding doors lead to a fully fenced private backyard with a gas BBQ hookup perfect for outdoor enjoyment. Upstairs, the spacious primary suite includes a spa-like ensuite with oversized glass/tile shower and a large walk-in closet. Two additional bedrooms, a modern 4-piece bathroom, and convenient second-floor laundry provide both function and comfort. The finished basement extends your living space with a versatile recreation room ideal for a home gym, media room, or play area plus ample storage. Smart Home features, including a Nest thermostat, add convenience and efficiency. As a corner unit, this home offers a private driveway, extra windows for natural light, enhanced privacy, and a larger outdoor space. Ideally located just steps to Abbottsville Trail, parks, schools, shopping, and dining, this property offers the perfect blend of serenity and connectivity in one of Stittsville's most sought-after communities. (id:60083)
RE/MAX Absolute Realty Inc.
59 Douglas Avenue
Ottawa, Ontario
Modern Luxury triplex in the Heart of Beachwood Village by Blueprint Builds. This 3- 3 Bed 2 bath Units offers an expansive 1,425 square Feet with 9 foot ceilings. Separate Heat/Hydro and laundry for each unit & contemporary finishes accompany quartz counters, maple floors and S/S appliances. Top floor unit includes a rooftop patio with a hot tub and scenic views of Ottawa's skyline. Long term stable tenants the entire building comes with 2 surface parking spots & in-floor radiant heat basement. . Meticulously maintained with no deferred maintenance. Walking distance to shops, amenities and transit., Flooring: Hardwood, Flooring: Laminate (id:60083)
RE/MAX Hallmark Realty Group
304 - 1109 Millwood Avenue
Brockville, Ontario
Experience high end finishes in one of Brockville's most walkable locations. Bright, refined, & thoughtfully designed. Top-floor 2-bdrm condo offers an ideal blend of modern comfort & everyday convenience. The heart of the home is the stylish white kitchen, complete with quartz countertops & large island. With 9-foot ceilings & full-length glass doors leading to your private balcony, the space feels open, airy, and filled with natural light. Primary with walk-in closet & 3-piece ensuite with walk-in shower. A second full 4-piece bathroom accommodates guests with ease. Hardwood flooring throughout brings warmth & continuity to each room, complemented by in-floor radiant heating for year-round comfort. Smartly planned, the laundry/utility room offers an added bonus-extra storage and organizational space right where you need it. This secure, fully accessible building also includes underground parking & large locker. With walking trails, shops, & the Memorial Centre just steps from your door, every convenience is close at hand-all while enjoying the peace and privacy of top-floor living. Move-in ready, high end appliances & perfectly situated, this is condo living at its finest. (id:60083)
Royal LePage Proalliance Realty
1337 Cuthbertson Avenue
Brockville, Ontario
If you need room to grow or want extra space for a busy family, this home gives you more than 3,000 square feet plus another 1,200 in a finished basement. This two-story home offers 3 plus 1 bedrooms, 3.5 baths, and an attached garage. Whether you have preteens, teens, or an adult child who has moved back home, this place fits the bill. It sits at the end of a cul-de-sac, giving kids a safe spot to play road hockey or enjoy the fenced backyard. The curb appeal is strong, and the pride of ownership shows the moment you arrive. A large foyer welcomes you in. A sitting room, currently used as an office, opens to the dining room, which is perfect for hosting. The kitchen is spacious with plenty of counter and cupboard space, plus an island and room for casual meals. A door off the kitchen leads to the backyard, ideal for pets. The main floor also features a generous family room that works well for gatherings. There is direct access from the garage to the mudroom and a convenient 2-piece bath. Head upstairs to find a standout primary bedroom with great space, his and her closets, and a 5-piece ensuite. This level also includes two more bedrooms, a 4-piece bath, and a laundry room so you no longer need to trek to the basement. The lower level is perfect for teens to hang out or can be converted into an in-law suite. It includes a 4-piece bath, a bedroom, a workout room, a rec room, and a utility room with storage. The backyard is a little oasis. The interlock patio creates a beautiful space to enjoy the warmer months, and there is plenty of room to add a pool or a hot tub if you want to make it even more of a retreat. This home checks all the boxes. Book your private showing today. The lot directly south of 1337, known as 1335, is a vacant parcel and will be offered first to the buyer of 1337 Cuthbertson. (id:60083)
RE/MAX Hometown Realty Inc
1643 County Road 2 Road
Augusta, Ontario
Stunning Riverfront Entertainer's Dream - Key Features - Bedrooms: 3 + potential 4th in lower level, Bathrooms: 2 full (one on each level) Size: Over 3,000 sq ft (including finished walk-out lower level) Garage: Detached 2-car, 24' x 32' with rear door onto water side. Dockage: 100 ft main dock + 30 ft extension east, 7,000 lb boat lift. Main Level Welcoming Foyer: Opens to a generous open-concept layout. Dining Room: Easily seats 8+ guests, ideal for formal dinners. Kitchen: Fully updated with granite countertops & island seating, built-in wine fridge & stainless-steel appliances included, and a breakfast bar for casual dining or conversational gathering. Living Room: Abundant natural light, refinished hardwood floors, and a wood-burning fireplace (convertible to gas) Patio doors to the deck overlooking the river. Sleeping Quarters - Primary Suite: Spacious footprint with two large closets and patio doors to the deck, perfect for your morning coffee. - Secondary Bedrooms: Two well-appointed rooms down the hall, Upper Bath: Fully updated 3-piece. Lower Level (Walk-Out) Family Room: Open concept with wiring in place for a kitchenette. Laundry & Bath: Convenient 3-piece with washer/dryer. Optional In-Law Suite: Easily convert space into a self-contained apartment. Additional Rooms: Storage, utility room, plus bonus space - Garden Doors: Walk out to a private patio overlooking the river. Outdoor Oasis-Riverfront Living: Short walk from backyard to dock & boat. Fire Pit Area: Cozy spot for marshmallow roasts; Sun Decks: Two additional platforms for sunbathing or stargazing. Practical Perks High-Speed Internet: Bell Fibe available-perfect for work-from-home days - Commuter Ready: Minutes to Prescott, 401 & 416; easy Ottawa commute. Don't Miss Out! Whether you're hosting large gatherings or seeking a tranquil riverside retreat, this home offers the best of both worlds. Book your private showing today and experience river living at its finest. (id:60083)
RE/MAX Hometown Realty Inc
3560/3562 Weir Road
Edwardsburgh/cardinal, Ontario
3560-3562 Weir Road offers endless possibilities whether you're seeking a multi-generational home, in-law suite, or even a rental investment, this property has it all.This custom-built home, circa 1998, was thoughtfully designed with families in mind. 3560 (the north unit) is an impressive 2-storey residence boasting over 3,000 sq. ft. of living space.Step into the grand foyer, where your attention is immediately drawn to the elegant chandelier cascading over the staircase. The main floor showcases a spacious formal living and dining room, along with a massive eat-in kitchen featuring an abundance of granite countertops and rich oak cabinetry. This space flows seamlessly into a cozy family room with a propane fireplace perfect for gatherings. Sunlight pours in through the generous windows, offering beautiful views of the patio and surrounding nature.Upstairs, the primary suite is a true retreat with a brand-new, spa-inspired ensuite-- complete with a soaker tub and walk-in shower-- you may never want to leave. Two additional large bedrooms offer ample space, each with deep closets that provide exceptional storage, as well as another 4 pc. bathroom. Now let's talk about # 3562 (the south unit) which is perfectly suited as an in-law suite, private residence, or rental. The units, connected in 2 ways, one being through a hallway & shared laundry room & the second being a spacious 3-bay garage that provides ample indoor parking for both units. This thoughtfully designed charming one-bedroom, one-bath bungalow, features an inviting open-concept layout (kitchen-dining-living room) w/ soaring cathedral ceilings offering 1,100 sq. ft , gleaming hardwood floors, a cozy propane fireplace, as well as an abundance of natural light. The brilliant design makes it both functional and welcoming, offering comfort and independence, while remaining closely connected to the main residence. Positioned on 1.12 acres of pristine property & accessible to hwy.416 & 401 for easy commutes. (id:60083)
Royal LePage Proalliance Realty
36 Zachary Street
Petawawa, Ontario
Welcome to this meticulously maintained, like-new home offering approximately 1,360 sq ft of beautifully designed living space plus a spacious 25 x 23 attached garage, perfect for extra storage, hobbies, and vehicles. Built in 2024, this property stands out with its unique layout, upscale finishes, and move-in ready condition. Step inside to discover an open-concept main level featuring warm french vanilla engineered hardwood flooring throughout the living spaces and bedrooms. The heart of the home is the chef-inspired kitchen with KitchenAid appliances, where ceiling-height cabinetry, quartz countertops, soft-close drawers, and an additional pantry tower offer both style and function. A large island with built-in trash/recycling drawer, additional storage, and seating for four makes this the perfect space for entertaining or casual meals.The spacious primary suite is a true retreat, complete with a 3-piece ensuite showcasing a custom tile shower with a built-in bench and niche, plus an exceptionally rare 14ft x 9ft connected dressing room/laundry room with French doors; an elegant and highly functional touch you will not find in most homes. Downstairs, plush carpeting leads you to a cozy family room with a natural gas fireplace, a third full bathroom, and two additional spacious bedrooms, one with frosted glass French doors which is currently used as a home office. You will also find both finished and unfinished storage areas to meet all your needs. Step outside to enjoy a fully fenced yard with a two-tier deck right off of the dining room, complete with natural gas hookup for a grill and an in-ground irrigation system to keep your lawn lush.This home combines high-end finishes with thoughtful functionality, offering a lifestyle of comfort, convenience, and quiet luxury. This is your chance to own a standout property in a desirable neighbourhood. 24 hour irrevocable required on any written offer. (id:60083)
RE/MAX Pembroke Realty Ltd.
228 Appalachian Circle
Ottawa, Ontario
Welcome to this beautifully upgraded 4-bedroom, 2.5-bathroom home with a WALKOUT BASEMENT. This home offers exceptional space, style, and comfort in one of Barrhaven's most desirable neighbourhoods. The main level features a spacious living and dining room with hardwood floors, 9 ft smooth ceilings, pot lights, and an upgraded gas fireplace-perfect for relaxing or entertaining. The open-concept kitchen is complete with stainless steel appliances, quartz countertops, and ample cabinetry. Upstairs, you'll find 4 generous bedrooms and 2 full bathrooms. The primary suite offers a private retreat with a walk-in closet and a luxurious ensuite featuring a stand-up glass shower. Convenient second-level laundry adds to the home's functionality. The fully finished walkout basement provides a massive rec room and its own private entrance to the backyard-ideal for multi-generational living, a home office, or a future in-law suite. Located close to shopping, transit, parks, and all amenities, this home offers the perfect blend of comfort and convenience. (id:60083)
Power Marketing Real Estate Inc.
942 Cameron Street
Ottawa, Ontario
This lot is right next to 970 Cameron Street (Treed area in photos, MLS X12582476), making this a massive opportunity to combine and create a large-sized lot! Opportunities like this don't last. Build your dream home or next investment project on this desirable vacant lot just steps from the water. With all utilities readily available and water connected, this property is shovel-ready for builders, developers, or anyone looking to design and construct their perfect custom home. This lot offers a rare blend of natural beauty and urban convenience ideal for investors looking for high-potential land or homeowners seeking a connected lifestyle. (id:60083)
RE/MAX Hallmark Realty Group
212 Prince Street W
Renfrew, Ontario
Tucked away on a quiet cul-de-sac in the heart of Renfrew, this beautifully maintained 1.5-storey home is full of character, updates, and versatility-perfect whether you're upsizing, downsizing, or simply seeking a peaceful place to call home. Step inside to find original hardwood floors, a cozy wood-burning fireplace, tall baseboards, and a thoughtfully refreshed staircase that nods to the homes timeless charm. The bright and spacious sun porch doubles as a convenient main-floor laundry area, while the open-concept living and dining rooms offer an inviting space for everyday living and entertaining. The eat-in country kitchen boasts new flooring (2023) and a newer stove and dishwasher (2022/23), combining functionality with rustic warmth. Also on the main level is a versatile bedroom or home office, along with a stylish powder room. Upstairs, you'll find two generously sized bedrooms, a large walk-in closet, and a spacious storage room with potential to convert into an additional bedroom or flex space. The basement offers a cozy rec room (with new flooring 2024), plus ample storage, a utility area, and a workshop. Enjoy recent updates including a brand-new full bathroom with custom tile (2025), Hot water tank(2025)a new garage roof (2024), and a stunning new deck with covered bar and TV area-perfect for relaxing or entertaining in the large, fenced backyard. Best of all, you're steps from walking and biking trails, offering a lifestyle that blends small-town charm with outdoor adventure. (id:60083)
Royal LePage Team Realty
B - 455 Chapman Mills Drive
Ottawa, Ontario
Welcome to this Bright and Spacious UPPER UNIT offering 2 Bed (Both with Ensuite full bath) and 2.5 Bath, a truly rare find in today's market. Flooded with natural light, this exceptional home features TWO BALCONIES that brighten both the main and upper levels throughout the day. The Open-Concept Main Level creates a seamless flow from the living and dining areas. The generously sized kitchen offers AMPLE Cabinetry & Countertop space, along with a versatile Breakfast Nook ideal for a Home OFFICE or casual dining, and direct access to a private balcony. Upstairs, enjoy TWO LARGE Bedrooms, each with its own FULL EN-SUITE Bathroom, offering comfort and privacy. The rear bedroom features a SECOND BALCONY, creating a peaceful retreat. This home also boasts LOW Monthly fees, making it an outstanding opportunity for FIRST-TIME home buyer or INVESTORS seeking strong rentability and low carrying costs. UNBEATABLE Location with BUS ACCESS at your doorstep, WALKING DISTANCE TO Three great Schools, Parks & Tennis Courts, GYM, SHOPPING, and daily conveniences. Ideally located CLOSE TO Barrhaven's Existing AMAZON facility & the UPCOMING NEW AMAZON FACILITY, adding strong appeal for end-users and investors alike. Barrhaven Marketplace is just minutes away. This Combination is truly hard to find. (id:60083)
Right At Home Realty
202 Zinnia Way
Ottawa, Ontario
PRICED TO SELL. Welcome to this rarely offered, exceptionally upgraded, and beautifully maintained 5-BEDROOM, 5-FULL-BATHROOM detached home, perfectly situated in the heart of the family-friendly Riverside South community. Built by Claridge in 2022, this stunning Kawartha model offers nearly 3,000 sq. ft. of elegant living space with a thoughtfully designed layout, numerous rare features, and over $80,000 in builder upgrades that truly set it apart. The main level features 9' ceilings, a dedicated home office/den, a formal dining room, and a spacious family room ideal for gatherings and entertaining. The chef's kitchen is a true showstopper-complete with premium QUARTZ countertops, an oversized 8' x 5' island, sleek cabinetry, stainless steel appliances, built-in wine racks, and abundant workspace for cooking and hosting. Upstairs, the primary bedroom retreat offers a spa-inspired ensuite with double sinks, a soaker tub, glass shower, and a large walk-in closet. The second bedroom enjoys a private 3-piece ensuite, while the third and fourth bedrooms are connected by a JACK & JILL bathroom. A convenient second-floor laundry room adds to the home's functionality. The fully finished basement expands the living space with a large recreation area-perfect for a home gym, playroom, or media space-along with a full 4-piece bathroom, offering endless versatility for your lifestyle needs. Upgrades include (but are not limited to): Quartz countertops throughout, HARDWOOD flooring across the entire second floor, five full bathrooms including on the main and lower levels, modern light fixtures, smart blinds in the living room, and much more. Located close to parks, Schools, and Limebank LRT Station, this home offers the perfect blend of luxury, comfort, and convenience in every possible way. Experience timeless design and modern living at its finest-schedule your private showing today! 24-hour irrevocable preferred. (id:60083)
Royal LePage Team Realty
144 Opeongo Road
Renfrew, Ontario
Welcome to this inviting 3-bedroom, 2-bathroom bungalow located in the vibrant town of Renfrew. Perfectly situated within walking distance to downtown, close to scenic recreational trails, and just a short drive to Hwy 17, this home offers both convenience and lifestyle. Step inside to discover a bright and functional layout, ideal for families, those downsizing, or first-time buyers. The spacious bonus family room is a true highlight-featuring a cozy gas fireplace, it's the perfect spot to relax or entertain year-round. The kitchen is open concept to the dining and main living room which includes a wood fireplace. Additional features include an above ground pool and a private backyard with carefully curated gardens, and ample seating areas making it ideal for outdoor living and entertaining. Whether you're enjoying the nearby amenities or unwinding at home by the fire, this bungalow has everything you need. (id:60083)
Royal LePage Team Realty
47 Bonnechere Street N
Renfrew, Ontario
Welcome to this beautifully updated 2-storey brick century home that blends timeless character with modern convenience. Featuring 3 spacious bedrooms and 1 fully renovated bathroom, this home offers both style and function for todays lifestyle. Step inside to discover a thoughtfully refreshed interior with all-new plumbing, electrical, roof, windows, doors, flooring, and paint - providing peace of mind and a truly turnkey experience. The classic brick exterior and original architectural details maintain the homes historic charm, while contemporary upgrades throughout deliver the comfort you expect. Upstairs, you'll find a bright and functional layout with all three bedrooms located just steps from the newly renovated bathroom with in-suite laundry, a practical feature that makes daily living easy and efficient. Perfectly suited for families, first-time buyers, or anyone seeking a blend of character and comfort, this home is centrally located close to schools, parks, and amenities. (id:60083)
Royal LePage Team Realty
1157 Diamond Street
Clarence-Rockland, Ontario
Welcome to 1157 Diamond Street, a beautifully crafted Longwood Onyx model built in 2022. Situated in the heart of Rockland's highly desirable Morris Village, this 3-bedroom, 2.5-bath home combines modern style, thoughtful design, and an inviting community setting. The bright, open-concept main floor features rich hardwood flooring and a stunning designer kitchen complete with a large quartz island and sleek cabinetry-ideal for everyday living and effortless entertaining. Upstairs, you will find three spacious bedrooms, including a luxurious primary suite with a walk-in closet and a spa-inspired ensuite boasting a glass shower and tub. A stylish main bathroom and convenient upper-level laundry further enhance the home's functionality. The partially basement offers space for a family room/rec room, additional bedrooms or gym. Set on a great lot in a family-friendly neighbourhood close to parks, schools, and local amenities, this move-in-ready home delivers the perfect blend of comfort, style, and convenience. Turn key, move-in ready! Some photos have been virtually staged. (id:60083)
Paul Rushforth Real Estate Inc.
440 Water Street E
Cornwall, Ontario
This expansive 0.7-acre property offers exceptional versatility, featuring a large commercial building with multiple income-generating opportunities. The upper level includes two residential units with a combined footprint of just under 3,300 sq. ft., providing spacious living or rental options. The main level hosts a sizeable bar/commercial area that offers endless potential for redevelopment or a wide range of business uses. The building is equipped with SPU zoning and includes four gas meters and four hydro meters, supporting multiple tenants or mixed-use operations. The lower level adds even more flexibility, offering both a residential unit and additional commercial space totalling approximately 3,000 sq. ft. Outside, the property features a substantial fenced lot with secure barbed-wire perimeter and convenient rear access to John Street. This portion of the land is zoned to accommodate a seven-storey apartment building, presenting a significant development opportunity. Overall, this property is ideal for investors, developers, or business owners seeking a high-potential mixed-use site with ample space and future growth possibilities. Roof 2025 ($63,000 membrane). All info must be verified by any and all interested parties. Property Being Sold As-Is Where-Is. (id:60083)
Exp Realty
202 - 158 B Mcarthur Avenue
Ottawa, Ontario
Spacious, freshly painted 2-bedroom condo perfect for the 1st time buyer, downsizer or investor! This amazing building is located close to downtown, so you'll be just a stone's throw away from all the action. But, what really sets it apart is the incredible amenities that come with the building - hotel-like perks that'll make you feel like you're living the high life. As you step inside, you'll notice the beautiful oak kitchen cupboards and ample counter space that add a touch of warmth and sophistication to the space. And, with no carpet to worry about, you can enjoy the ease of low-maintenance living. Convenient in-unit storage room with shelving is a welcomed bonus space. The large living and dining area, with hardwood flooring, is perfect for hosting friends and family, and the South-facing expansive balcony overlooking the future terrace gardens is the ultimate spot to relax and unwind. But that's not all - this building has even more to offer! You'll have access to underground parking, which is a total game-changer for city living. There is an active full-time superintendent on site, and also property management staff in their office located in the building. This condo boasts a wide range of amenities including: a fully equipped gym (all refreshed &updated), party room, a saltwater indoor pool, sauna, library, indoor car wash stations, bicycle storage, onsite EV charging stations, Convenience Store, Nail Salon, making this a true community unto itself! Close to Rideau River, walking paths, and parks, including a water park, skateboard park, baseball diamonds, and children's playgrounds, a nature lover's dream. Ottawa University is just minutes away, making this an ideal home for students and professionals. Come and take a tour for yourself! You'll love its unique blend of style, comfort, and convenience! 'Other' room measurement is in-suite storage. (id:60083)
Royal LePage Performance Realty
376 Wiffen Private
Ottawa, Ontario
Located in the well-connected community in Bells Corner, this freshly painted, beautifully maintained Upper Level END unit Terrace home offers over 1500 sqft super bright and airy living space. The Soaring Vaulted ceiling and Stunning 2 story windows flood the open concept Living and Dining area with tons of natural lights. Elegant hardwood flooring spans the Living/Dining area anchored by a cozy gas fireplace. The inviting eat-in kitchen features ample cabinetries, a generous center island, and newly updated, sleek and modern, white Quartz countertops, with a sliding door leading to South facing balcony- perfect for morning coffee or sunset views. One of the highlights upstairs is the versatile and capacious loft, which can be your home office, workout area, relaxation area, or Kids' playroom. Two bedrooms are well proportioned and spacious, and the primary retreat features large WIC, 4 pc cheater ensuite, and another private balcony. This home is ideally located, with quick access to HWY 416 and 417, minutes from shops, transits(including upcoming LRT phase 2), bike paths, Scenic NCC Greenbelt trails, and DND HQ. With the long list of recent updates, this home for sure provides you and your family peace of mind for years to come. Most recent updates include: freshly painted wall throughout (2025), Kitchen Quartz counter, sink, and faucet (2025), AC(2021), Furnace(2021), HWT(2021), refrigerator(2020), 2 faucets in bathrooms(2025) (id:60083)
Details Realty Inc.
334 Wiffen Private
Ottawa, Ontario
Welcome to 334 Wiffen Private Bright, Stylish & Move-In Ready!This beautifully maintained 2-bedroom, 2-bathroom UPPER LEVEL END UNIT condo offers a spacious open-concept layout with soaring cathedral ceilings and stunning windows that flood the home with natural light.The kitchen is both functional and inviting, featuring ample cabinetry, a convenient island, and direct access to a private balcony perfect for enjoying your morning coffee or unwinding after a long day. The main living area is warm and welcoming with soaring ceilings and two storey windows providing plenty of light even on the cloudiest of days. Upstairs, a sunlit loft provides flexible space that can be tailored to your lifestyle whether as a home office, fitness area, reading nook, or playroom.The primary bedroom serves as a peaceful retreat, complete with a walk-in closet, private balcony, and direct access to a stylish 4-piece cheater ensuite.Freshly painted throughout, this home has been thoughtfully updated with custom blinds (including remote-controlled blinds on the main level), gleaming hardwood flooring on the main floor, and professionally cleaned carpeting upstairs.Recent upgrades offer added peace of mind, including a new furnace and A/C installed in 2024, a full suite of high-end appliances added in 2021, and newly installed toilets, faucets, and light fixtures completed in July 2025. Additional features include in-unit laundry, central vacuum, and convenient parking right at your doorstep.Located in a desirable and well-connected community, Wiffen Private is just minutes from shopping, dining, parks, and public transit, offering the best of city living with a quiet, residential feel. (id:60083)
Royal LePage Team Realty
123 Queen Street
Smiths Falls, Ontario
Looking for a wonderful and comfortable family home across the street from the Rideau River, still offering a slight view of the water? Then this lovely home is for you! Not only is this property walking distance to Lower Reach Park with all the sports fields, and waterfront park, it offers a fully fenced backyard featuring a 27' above ground pool and sunny deck, just steps outside your back door! With a modern updated kitchen offering lots of cupboards and counterspace, it will be a pleasure to entertain and serve guests in your open concept spacious dining and living rooms! The lower level is finished with extra living space of a large family room, table/games area with newer above ground windows, and still another large office/den space, 2-pc bath, and laundry/utility room. Aso handy is the inside access from the built-in extra length size garage, with newer insulated garage door, and lots of room for a workshop/storage area. This oversized town lot offers extra parking at the back of the lot which fronts on Phillip Street. Extra insulation added to the attic and also basement walls. Hi-Eff gas furnace installed in 2017. Come see this home before it's gone! (id:60083)
Royal LePage Advantage Real Estate Ltd
33 King Street
North Dundas, Ontario
Spectacular opportunity in the heart of Chesterville. Commercial retail, multi residential units, savy investors take note. Fantastic location just a block off the water and Main St. Great exposure no matter what sort of business goals you may have. Over 30,400sqft, fronting on 2 different streets. With potentials of severance and sheer size of the lot, the options are plenty. Chesterville is a thriving community located approx 35 mins south of Ottawa and just 10 mins south of Winchester. Currently on site is a 3263 sqft retail building and an 1833sqft building that is great for storage. The current zoning is C1/General Commercial and features a WIDE array of uses including Auto Repair/Service, Butcher Shop, Bakery, Bed n Breakfast, Beauty/Barber Shop, Building supply store, Offices, Retail, Clinic, Day Care, Fire Station, Florist, Hotel, Laundry Mat, Place of Amusement, Restaurant/pub/tavern, Theatre,and more. Perhaps looking to build a cash cow of an investment and a few multi unit residential buildings? Whatever your dream might be, this could very well be where it all starts coming to realization. If you haven't been to Chesterville, highly suggest coming to have a look. Schedule B to accompany all offers. (id:60083)
RE/MAX Hallmark Realty Group
Unit #302 - 10 Armstrong Drive
Smiths Falls, Ontario
Just reduced and priced to sell! Welcome to this bright and spacious 2-bedroom corner unit condo, offering an abundance of natural light from windows on both sides. This well-maintained, secure, pet-friendly (with restrictions) building, combines comfort, convenience, and peace of mind. Step inside to discover a nicely designed layout featuring a generously sized primary bedroom with private 3-piece ensuite. The second bedroom is ideal for guests, a home office, or hobby space. One of the unit's most desirable features is the attached single-car garage with inside access! Outside, you're just a short stroll away from local shops, restaurants, and more! (id:60083)
RE/MAX Frontline Realty
42 Haywood Crescent
Ottawa, Ontario
Welcome to 42 Haywood Crescent, nestled in the highly sought-after neighbourhood of Katimavik. This beautifully updated end unit Carriage Home sits proudly on a large corner lot along a quiet, family-friendly crescent. Backing onto a spacious park, it offers the perfect blend of privacy, green space, and community living. Step inside to discover a bright, modern interior with thoughtful updates throughout. The beautifully renovated kitchen (2020) with updated modern finishes, sleek cabinetry, and a functional layout ideal for everyday family life and entertaining. With four spacious bedrooms and two bathrooms, it offers plenty of comfort and flexibility for growing families or new guests. The fully finished basement includes a cozy gas fireplace perfect for family movie nights or relaxing evenings in. Step out to your private backyard featuring a fully fenced yard, inground pool with solar panel heating, updated liner and pump (2021), freshly stained deck, pool shed, and ample storage space. Whether entertaining friends or enjoying quiet summer afternoons, this outdoor retreat is designed for relaxation and fun. This home has been well-maintained over the years, with key updates providing peace of mind. Located in the heart of Kanata, you'll be steps from excellent schools, parks, trails, shopping, public transit, and entertainment. Everything your family needs is right at your doorstep, making 42 Haywood Crescent a truly exceptional place to call home. 24 Hour Irrevocable on all offers (id:60083)
RE/MAX Affiliates Realty Ltd.
201 - 179 George Street
Ottawa, Ontario
Exceptional value ! Spacious open concept style unit in heart of the market. Features: exposed concrete ceiling, open concept Living/ dining space perfect for entertaining, hardwood flooring throughout, floor to ceiling windows, in unit laundry. An abundance of light, large balcony. This building offers excellent amenities including: concierge, fitness centre, party room, outdoor terrace/ BBQ area, visitors parking. Investors will appreciate the all inclusive nature of condo fees, which include heat, hydro, water and sewer. This unit comes with storage locker. Note: prime location within Byward Market, close to major downtown attractions. Close to Rideau Center, U of O, LRT, Parliament, restaurants and more. Great value, great investment in this well located building. Perfect for professionals or students. Modern living with low maintenance. Simplify your life and budget. Welcome to attractive downtown living, walk to everything. Priced to move. Rare opportunity to live in downtown Ottawa for less than rent. 24 hrs irrevocable on all offers. (id:60083)
Innovation Realty Ltd.
2143 Hubbard Crescent
Ottawa, Ontario
Welcome to this charming, move-in ready home on a quiet crescent in highly sought after Beacon Hill North. Enjoy your morning coffee on your front porch, entertaining in the spacious solarium or hosting gatherings on the large deck. The main level shines with beautiful new hardwood flooring, and you'll love the gorgeous new 3-piece bath -fresh, modern, and thoughtfully finished. The kitchen boasts solid wood cabinetry with an eating bar overlooking the dining area with patio doors to the 3 season solarium - the perfect spot for morning coffee or unwinding at the end of the day. Your family will love spending movie or game nights in the spacious family room with gas fireplace and custom built in cabinetry. Outside, enjoy a very private backyard with perennial easy care gardens. With so many recent upgrades, you'll appreciate the peace of mind that comes with major 2025 updates including a new furnace, A/C, owned hot water tank, gas fireplace, and more. Beacon Hill North is a much sought after community for its location, schools and many recreational opportunities. Steps to Ottawa River parkland and riverfront trails linked to the National Capital Region's famed network of cycling, boating, x country skiiing... and a wide variety of quality French and English schools within easy walking distance - incl Ontario top rated Colonel By Secondary School with its International Baccalaureate program. Convenient public transit access incl the new Light Rail Station opening soon. Sens Plex, soccer fields, parks, community centre...all at your convenience. Close to shopping, hospitals, govt employment centres (NRC, CSIS, CMHC...) and only minutes to downtown. (id:60083)
RE/MAX Hallmark Realty Group
1901 - 234 Rideau Street
Ottawa, Ontario
Welcome to Claridge Plaza II at 234 Rideau Street - a spacious and well-designed 2-bedroom, full 2-bathroom condominium offering approximately 1,013 sq. ft. of comfortable urban living in the heart of downtown Ottawa.This bright unit features an open-concept living and dining area with large windows and direct access to a private balcony, perfect for relaxing or entertaining. The functional kitchen offers ample cabinetry and counter space, seamlessly connecting to the main living area.The primary bedroom includes a walk-in closet and a private ensuite bathroom, while the second bedroom is generously sized and ideal for guests, a home office, or additional living flexibility. A full main bathroom, in-unit laundry, and a welcoming foyer complete the layout. Located just steps from Rideau Centre, University of Ottawa, LRT, shopping, dining, ByWard Market, Rideau Centre, Parliament Hill and everyday amenities, this well-managed building offers unbeatable convenience for professionals, students, and investors alike. Ideal for owner-occupiers or investors seeking a prime downtown location with excellent rental potential. The building itself is known for its outstanding amenities, including an indoor pool, fitness centre, sauna, party room, theatre, outdoor terrace for BBQ, and 24-hour concierge service, offering comfort, security, and convenience. New Fridge, Stove & Microwave-hood-fan. (id:60083)
Right At Home Realty
168 Bandelier Way W
Ottawa, Ontario
Executive townhome offering modern style and convenience in one of Ottawa's most sought after neighbourhoods. Step inside a large entryway with double mirrored closet space and direct Garage entry. The Open Concept main floor design features a kitchen with Stainless Steel Appliances, snack Bar and well as a cozy Breakfast nook ideal for casual meals or morning coffee. The Living/Dining Combined area flows seamlessly creating the perfect space for entertaining and relaxing. Upstairs you'll find 3 Generous Bedrooms, the Primary with Full Bathroom and a Walk in Closet. The Two Additional bedrooms are well sized, each with ample closet space and share another Full Bathroom. Bonus; Laundry Room on this upper level too. The Finished Basement completes the package providing a versatile area for office, gym or playroom plus a 2pc bathroom. This townhome has space and Location, Location, Location ..close to shopping, restaurants, schools, public transit, proximity to the major commuter routes and the Tech Centers of Kanata. Come for a visit and make it yours Note some photos virtually staged . (id:60083)
Royal LePage Integrity Realty
88 - 3014 Olympic Way
Ottawa, Ontario
Move-in ready in Blossom Park! This bright and spacious 3-bedroom, 2-bath home features an inviting layout. Its sun-filled kitchen offers plenty of storage and large L-shaped countertop is perfect for cooking and gathering. The living room is filled with natural light thanks to its large back windows, creating a warm and welcoming space for family and friends. Enjoy two parking spots, one in the dedicated front driveway and a private backyard for relaxing. The unfinished basement has loads of potential to make it your own. Conveniently located near shopping, schools, and public transit, this home has everything you need in a great neighborhood. (id:60083)
RE/MAX Hallmark Realty Group
20 Banchory Crescent
Ottawa, Ontario
Updated three bedroom townhome backing on McKinley Park in Kanata North, close to the Kanata Technology Research Park, and walking distance to shopping, restaurants! Updated kitchen with stainless steel appliances. Updated powder room and 4-piece bathroom, carpet free. Fully fenced yard. Just move in! Open concept Living/Dining room with large picture window to gorgeous extra deep, fully fenced rear yard with large patio, gazebo and storage shed. Head upstairs to three bedrooms with an updated four piece bathroom. Primary bedroom with walk-in closet and nook. Finished basement features vinyl flooring and secondary storage room. Central vac is roughed in. Furnace and tankless hot water (2020), rear patio (2023), kitchen reno (2020) (id:60083)
Innovation Realty Ltd.
611 & 613 St Isidore Street
The Nation, Ontario
Welcome to 611 & 613 St-Isidore Street! This beautifully maintained 2+2-bedroom, 2-bathroom bungalow offers rare versatility, modern upgrades, and income potential right in the heart of Casselman! Ideal for first-time buyers, investors, downsizers, multigenerational families, or anyone seeking space and convenience. The warm and inviting main floor features a custom country kitchen with natural wood cabinetry, antique-style butler's pantry, suspended spice rack, and updated finishes paired with a spacious bright living room showcasing a cathedral ceiling with rustic beams and a gas fireplace. Two bedrooms, an updated 3-piece bath, and convenient laundry room complete the main floor. But wait! It gets better! Unit 611 will help with your financing by adding $1,800 to your monthly income! With its own civic number, hydro & water meters, this completely finished and functional living space is beautifully designed with a welcoming ground floor loft entrance with backyard walk-out, a spacious eat-in kitchen, cozy living room and gas fireplace, two bedrooms, a 3-piece bath, and in-unit laundry. Adding even more value, the C2 Zoning and prime location on the second busiest artery in town offers excellent exposure for a home-based or commercial business. Exterior highlights include a 15' x 22' attached insulated garage (freshly poured concrete floor), a triple-wide paved driveway, and a 10' x 16' Amish shed, no rear or front neighbors. Very little to do except make it your own as major updates in the last 7 years include roof, main-floor windows, rear siding, gutters, downspouts, rear deck, kitchen, apartment entrance and egress window, hot water heater, sump pump, fireplaces, some plumbing & electrical, as well as landscaping. 35 minutes from Ottawa, Casselman is a thriving bilingual community with big-box conveniences, a healthy blend of local businesses, great schools, and recreational activities for all. Appliances included. 24-hour irrevocable on all Offers. (id:60083)
RE/MAX Delta Realty
193 Hopewell Avenue
Ottawa, Ontario
Welcome to 193 Hopewell Avenue - an outstanding, fully vacant, newly built semi detached Triplex in one of Ottawa's most coveted urban neighbourhoods. This turnkey property features three contemporary units, each meticulously designed with modern living and long-term investment performance in mind. All suites offer bright, open-concept layouts with sleek, contemporary kitchens, clean architectural lines, and generous natural light-creating inviting spaces for both everyday living and entertaining. Each unit includes brand-new appliances, individual hydro and gas meters, and efficient mechanical systems, providing convenience, autonomy, and strong investor appeal. The primary bedrooms in every unit feature private ensuites, while two additional bedrooms and a second full bathroom offer flexible space for guests, family, or work-from-home needs. Perfectly positioned just steps to Bank Street's boutiques and cafés, Lansdowne Park, the Rideau Canal, top-tier schools, Carleton University, and major transit connections, this property delivers an exceptional blend of lifestyle, walkability, and enduring value.A rare, modern, and fully turnkey investment opportunity in one of Ottawa's most desirable locations. (id:60083)
Engel & Volkers Ottawa
104 - 200 Winterfell Private
Ottawa, Ontario
Discover this bright and spacious 2-bedroom, 2-bathroom condo offering a warm and inviting living experience in the heart of Ottawa. Hardwood flooring flows throughout the unit, complemented by large windows that fill the space with natural light. The well-designed kitchen features quality appliances, generous cabinet space, and an open layout perfect for cooking or entertaining. Enjoy the convenience of underground parking and an included storage locker, providing plenty of extra room for your belongings. Step outside to your private walk-out patio, an ideal spot to unwind and enjoy the outdoors. Located just off Hunt Club, you're moments from grocery stores, restaurants, shopping, public transportation, and all essential amenities. This condo blends comfort, convenience, and style, making it a fantastic place to call home. **Open House Sunday November 23, 2025, 2-4pm** (id:60083)
Avenue North Realty Inc.
1104 - 90 Landry Street
Ottawa, Ontario
Welcome to Tiffany 2, St-Laurent condo of 967 SQFT. Enjoy stunning views of the Ottawa/ Gatineau skyline from this luxurious 2-bed, 2-bath corner unit. The open concept features a modern kitchen with granite counters, a large pantry & upgraded appliances. Gleaming hardwood & updated tiles add warmth & elegance. Convenient in-suite laundry & lower-level locker (P2/147) close to underground parking (P2/33)! Extras include over $6K of window covering, ceiling fans, extra bath cabinets, backsplash, TV unit, 2023 washer & dryer & a China cabinet matching the kitchen that is negotiable. Condo fees include water, bike storage, fitness centre, indoor pool, & party room. Walking distance to Beachwood Village, Byward Market, & NCC bike paths along the Rideau River. You have got to Love That Home! F244-24 hrs irrevocable. (id:60083)
Royal LePage Team Realty
111 Taylor Avenue
Kirkland Lake, Ontario
Great investment opportunity in the heart of Kirkland Lake. This fully tenanted triplex offers three self-contained units, each featuring two bedrooms, one bathroom, and a practical kitchen-living room layout. Located in a mature residential neighborhood, the property is within close proximity to schools, parks, medical facilities, and local amenities. With stable tenancy already in place, this is an ideal option for investors seeking a turnkey addition to their portfolio in a community with consistent rental demand. (id:60083)
Exp Realty
299 Mcguire Road
Montague, Ontario
Discover this meticulously maintained 4-bedroom, 2-bathroom home nestled on 28 private acres. Set back nicely from the road this exceptional property offers the perfect blend of country living & modern convenience, ideal for those seeking space & privacy & endless possibilities. The spacious interior of this wonderful home welcomes you with a cozy living room featuring a wood fireplace as well as a formal dining room. The well-appointed family room addition is a standout feature. You will love the European multi-function windows & the gas fireplace which adds warmth & ambiance, creating the perfect gathering space for your family & friends. The main floor includes convenient laundry facilities & a 2-piece bathroom. The 4 generous bedrooms & 4 pc bath on the 2nd level provide for comfortable accommodations. Step outside to the fabulous screened-in wrap-around porch, perfect for enjoying morning coffee & taking in the serene surroundings. A highlight of the outdoor space is the 18 x 36 in-ground pool with 8-foot deep end, completely fenced for safety. This property features a 3-car detached garage & an older pole barn, provides for ample storage for your vehicles, toys and workshop space. With 28 acres of land, this property presents incredible potential as a hobby farm. The expansive grounds offer plenty of room for your gardens & recreational activities. The substantial acreage also presents severance potential for those considering future development opportunities. Located in a desirable area, you'll enjoy peaceful country living while maintaining reasonable access to community amenities & services. The nearby towns of Smiths Falls & Carleton Place just a short drive away provide for shopping & dining.This remarkable property combines quality construction, a thoughtful design along with acreage, making it a truly impressive property. Whether you're seeking a family retreat or a hobby farm, this home delivers on all fronts. (id:60083)
RE/MAX Frontline Realty
37 - 35 Old Course Road
St. Thomas, Ontario
Beautiful 1490 sq. ft. bungalow condo on a 39'4" x 102'3" lot, featuring a bright Look-out foundation and fully finished basement. The 9ft ceiling, open-concept main floor includes a spacious kitchen with quartz countertops, 9 ft. island, pantry, and Cathedral ceilings. Great Room with electric fireplace. Primary bedroom offers a walk-in closet and ensuite. Luxury vinyl plank flooring throughout main living areas; carpet in bedrooms, stairs, and basement. Convenient main floor laundry. Abundant natural light throughout. Move-in ready! (id:60083)
Comfree
702 Cedar Hill Road
Mississippi Mills, Ontario
Welcome home! 702 Cedar Hill Side Road is a beautiful 3 bedroom, 2 full bathroom bungalow with attached garage that sits on over a half acre of wooded privacy. This property is an ideal home for a young family, downsizer or anyone looking to have a beautiful and private property. The main floor has a great layout with large principle rooms, a separate living room w fireplace, dining area and an open concept kitchen. The main floor is also home to two great sized bedrooms and a full 4 piece bathroom. The lower level is fully finished with a large family room, bedroom, full 3 piece bathroom, laundry area and separate storage areas. Access your large attached garage by either the main level or direct stairwell to the basement. The property has a great sized deck off the main floor along with patio area that includes a hot tub and also a floating deck to entertain and host your friends and family. Don't miss this opportunity! New windows (2020), propane furnace (2023), Roof (2015), AC (2017) (id:60083)
Exp Realty
269 Cabrelle Place
Ottawa, Ontario
Welcome to this beautiful, brand-new custom-built home by John Gerard Homes, offering 5 bedrooms and 5 bathrooms in Manotick! Designed with modern living in mind, this open-concept layout boasts a spacious great room with a cozy gas fireplace, seamlessly connected to a beautiful large eat-in kitchen. Enjoy high-end finishes throughout, including quartz countertops, a generous island, stainless steel appliances, and a walk-in pantry. The main floor also features a formal dining room, two versatile office spaces, and a well-appointed mudroom, perfect for busy family life. Upstairs, the luxurious primary suite is a true retreat, complete with a spa-inspired 5-piece ensuite and an expansive walk-in closet that conveniently connects to the laundry room. Three additional bedrooms offer ample space - one with its own private ensuite, and the other two connected by a stylish Jack & Jill bathroom. The partially finished lower level extends the living space with a large recreation room, a den or hobby room, a 3-piece bath, and abundant storage. Direct access to the oversized three-car garage adds even more convenience to this exceptional home. A perfect blend of luxury, functionality, and timeless design! (id:60083)
Century 21 Synergy Realty Inc
72 Viewmount Drive
Greater Madawaska, Ontario
Charming Log Home located in Calabogie Peaks Village. The home itself has a relaxing getaway feel, open concept living area, 2 bedrooms, 2 full bath, fully finished walkout basement, Screened in gazebo with a new Hot Tub. This is a residence for the whole family to enjoy all year round. A stone's throw away to the Ski Hill and all of Calabogie's amenities. Spend your summer golfing Calabogie Highlands, fishing and boating on the Lake, racing at Calabogie Motorsports, biking on the K&P or hiking Eagles Nest. In The winter, spend your days on the slopes of Calabogie Peaks or hop onto the snowmobile trail. This property shows extremely well, defiantly a must see for anyone in the market! WETT certified Woodstove, Bell high-speed internet, Large attached Garage/workshop. (id:60083)
Right At Home Realty
908-912 St. Laurent Boulevard N
Ottawa, Ontario
PRICE TO SELL..TWO RETAIL STORES WITH FULL BASEMENT AND TWO ONE BEDROOM APARTMENT ON THE TOP FLOORS...LOTS OF PARKING ON SITE..AS PER ZONING THE SITE COULD BE REDEVELOP INTO A 8 STOREY BUILDING RETAIL/APTS..SELLING FOR LAND VALUE... (id:60083)
Coldwell Banker Sarazen Realty
225 Mica Crescent
Clarence-Rockland, Ontario
Welcome to 225 Mica Crescent, in the Morris Village neighbourhood. This Sanscartier "Platon" model home offers an open-concept layout and over 1,550 sq ft of living space. Situated on a beautifully landscaped lot, it boasts no rear neighbours. The main floor is bathed in natural light thanks to oversized windows. The living room opens onto the kitchen and dining room, which, through large patio doors, provide access to the private backyard with a spacious deck and shed. The kitchen breakfast bar is perfect for a quick meal, and the pantry offers ample storage space. The large primary bedroom includes a walk-in closet and direct access to the spacious 4-piece bathroom with a corner soaker tub and separate shower. Hardwood floors in the living and dining rooms, ceramic tile in the powder room/laundry room and the main bathroom upstairs. High-quality carpeting on the stairs and in the bedrooms. Fully finished basement with bedroom, wet bar, wine fridge, electric fireplace, and built-in entertainment unit! (id:60083)
Right At Home Realty
68 - 1947 Stonehenge Crescent
Ottawa, Ontario
Pride of ownership is evident throughout this inviting home, ideally located close to shopping, transit, parks, and schools.The main level features hardwood flooring and an open, light-filled layout. The spacious living room boasts wall-to-wall windows that bathe the space in natural light and built-in cabinetry with glass doors that can easily be removed to suit your style. The dining room flows seamlessly from the living area and connects to a bright, updated kitchen offering abundant storage, generous counter space, and a convenient pass-through window-perfect for entertaining. Appliances include a fridge, stove, and dishwasher.Upstairs, you'll find sought-after hardwood flooring throughout, a very spacious primary bedroom with a custom closet organizer, and two additional bedrooms ideal for family, guests, or a home office.The lower level provides excellent versatility with a large recreation room featuring good ceiling height, a laundry area, and plenty of storage space.Step outside to enjoy a north-facing backyard with patio stones and direct access to open green space-no immediate neighbours behind-and a short walk to the community pool for summer enjoyment. The front yard also faces green space, creating a serene, park-like setting.This well-cared-for home offers excellent value in a convenient location with a strong sense of community. A true turnkey opportunity for those seeking comfort, space, and lifestyle in one of Ottawa's most connected areas. (id:60083)
Engel & Volkers Ottawa

