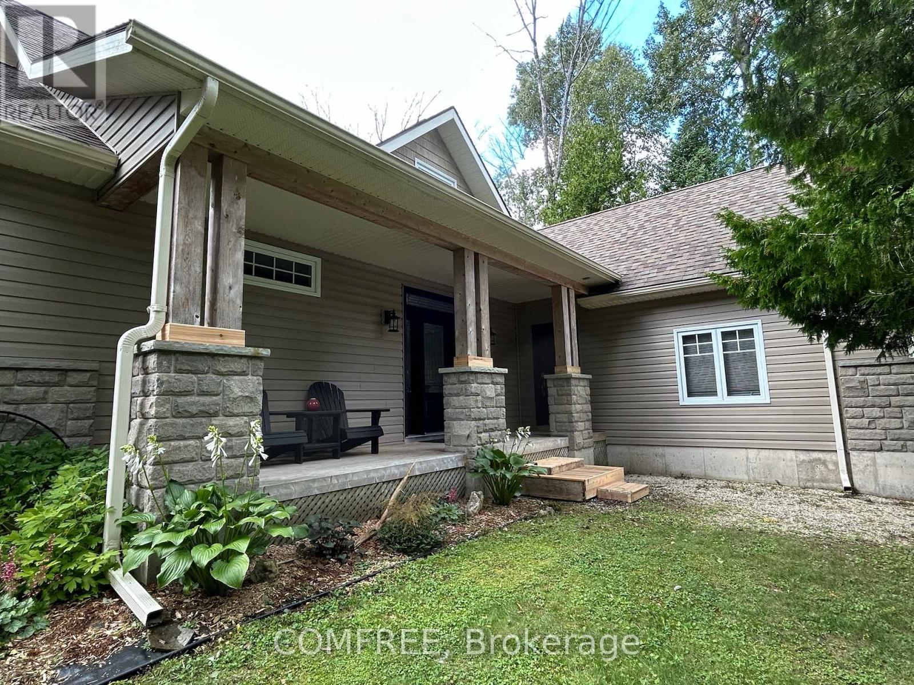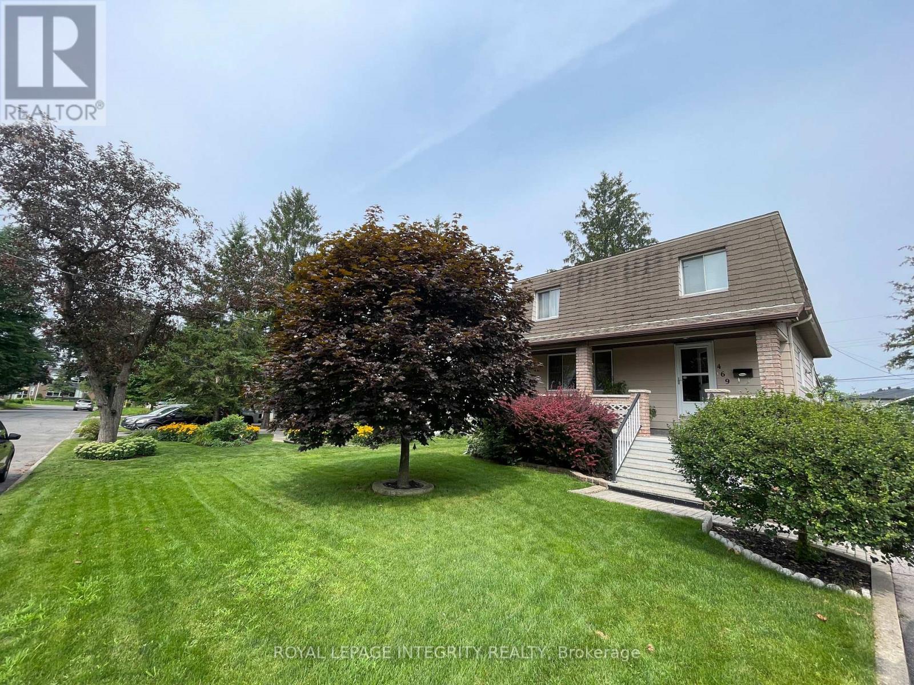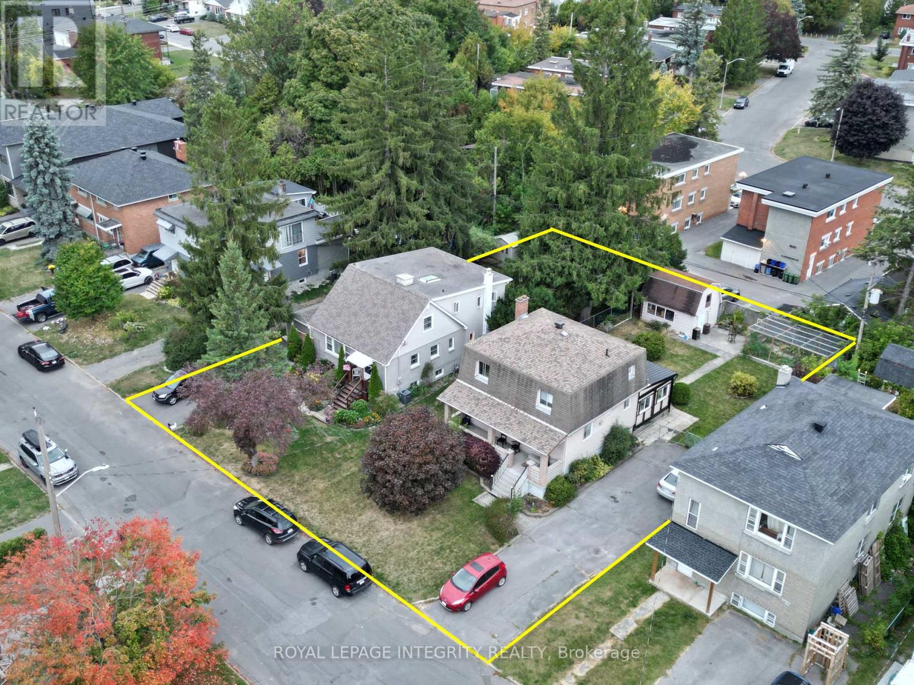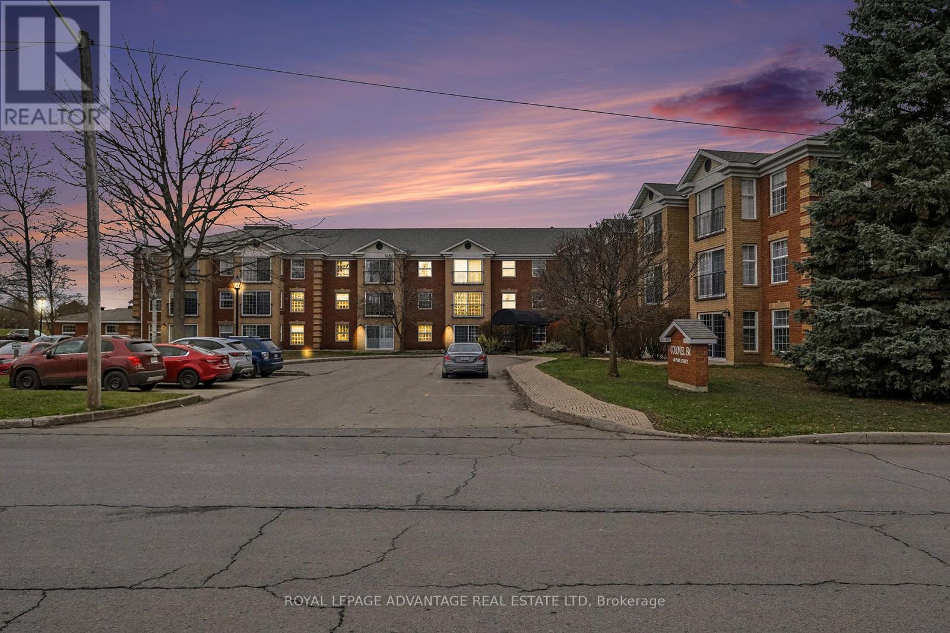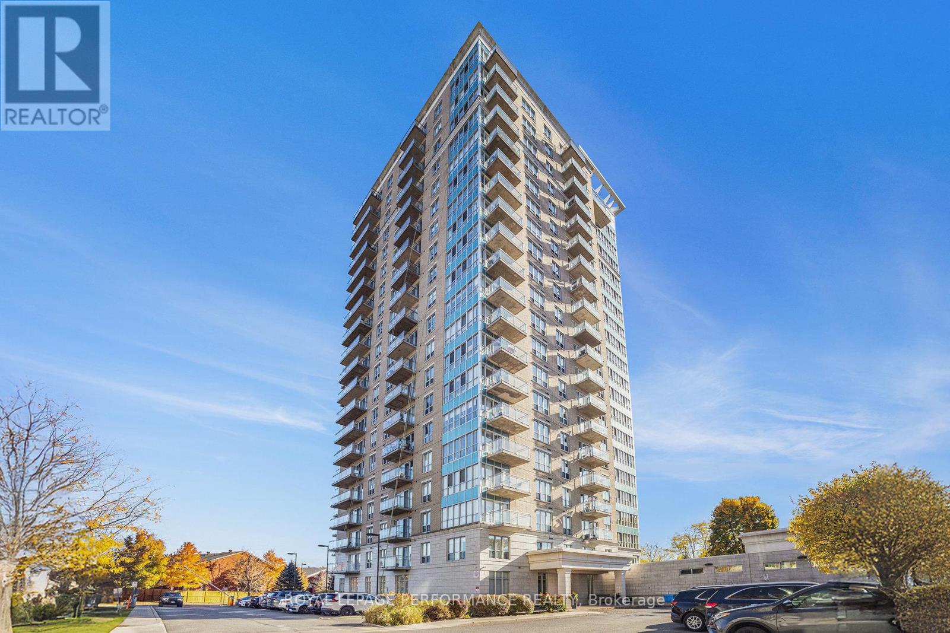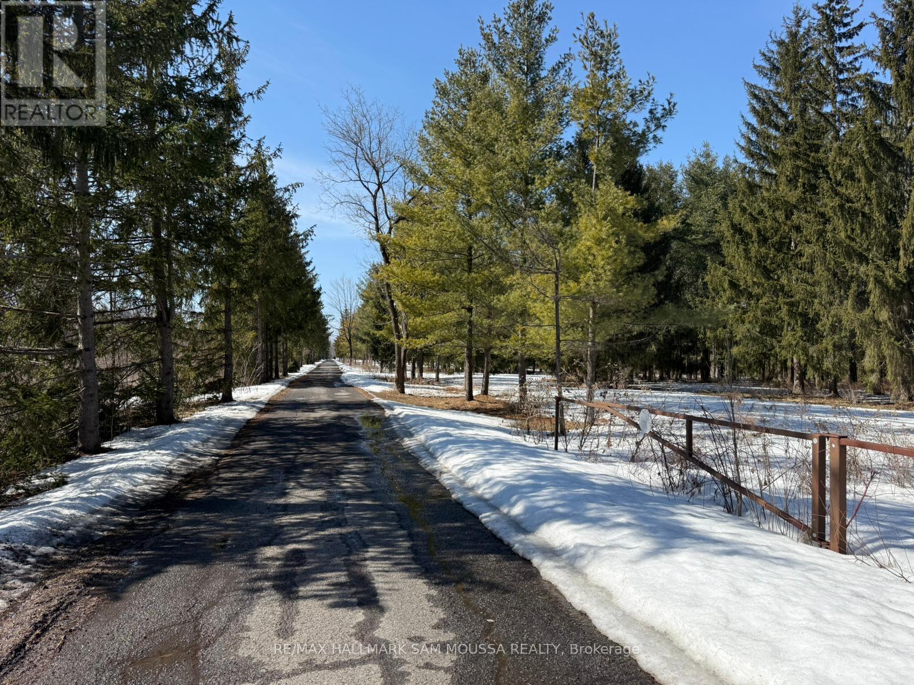38 Bell Drive
Northern Bruce Peninsula, Ontario
Welcome to this custom-built bungalow with loft area, offering a thoughtfully designed layout and quality finishes throughout. The main floor features soaring vaulted ceilings in the entrance, living area, primary bedroom, and ensuite, complemented by 9-foot ceilings with California stucco texture. A bright 14'3" x 11'5" insulated sunroom with large windows extends from the dining area, creating the perfect space to enjoy views of the private, treed surroundings. The home includes spray foam insulation for comfort and efficiency, a spray-foamed and drywalled attached garage, plus a generator panel for peace of mind. Upstairs, a 210 sq ft loft provides a spacious bonus room, ideal for flexible use. 98% finished ready for your personal touches to complete. Outdoors, the large deck invites you to relax or entertain on the 2.42-acre property. This 3-bedroom home is within walking distance to Lake Huron, a general store with gas, groceries, and lcbo, park, and boat launch blending privacy, convenience, and lifestyle in one exceptional property. (id:60083)
Comfree
469 Guy Street
Ottawa, Ontario
This three-bedroom, two-bathroom home is available for sale as a package deal with the adjacent house at 465 Guy Street. These are two contiguous single-family freehold homes packaged together for a multifamily redevelopment site or a buy-and-hold opportunity. An urban mature neighbourhood location in Ottawa's East, near St Laurent Shopping Centre, lots of retail plazas, restaurants, medical centres and other basic amenities. Proximity to Highway 417. The new official zoning designation for the property once finally approved by the city will be N4B. This will permit a height allowance of 12.5 meters, rear yard set back of 7.5 meters, front yard set back of 3 meters, and side yard set backs of 1.8 meters combined. No parking will be required with the new zoning. The total frontage is 120 feet by 120 feet in depth, offering a combined lot of 14,402 square feet. Initial estimates project a floor plate of approximately 9,690 sf with the incoming zoning. Both homes are rented for a combined amount of $6,100 per month. Utilities extra. Great passive income during a redevelopment planning period. The two homes must be sold together. (id:60083)
Royal LePage Integrity Realty
465-469 Guy Street
Ottawa, Ontario
Two contiguous single-family freehold homes packaged together for a multifamily redevelopment site or a buy-and-hold opportunity. The new official zoning designation for the property once finally approved by the city will be N4B. This will permit a height allowance of 12.5 meters, rear yard set back of 7.5 meters, front yard set back of 3 meters, and side yard set backs of 1.8 meters combined. No parking will be required with the new zoning. The total frontage is 120 feet by 120 feet in depth, offering a combined lot of 14,402 square feet. Initial estimates project a floor plate of approximately 9,690 sf with the incoming zoning. Both homes are rented for a combined amount of $6,100 per month. Utilities extra. Great passive income during a redevelopment planning period. The two homes must be sold together. (id:60083)
Royal LePage Integrity Realty
21899 Old Highway 2 Highway
South Glengarry, Ontario
Strategically positioned with highway frontage and exceptional accessibility, this fully secured and fenced 7.8-acre commercial highway site is a rare opportunity for logistics, warehousing, and industrial users seeking versatile space with premium visibility. The property features two industrial buildings totaling over 8,000 sq. ft., offering high-clearance warehousing, functional office space, and a showroom. Key highlights include multiple drive-in doors, clear heights up to 14'5", a mix of open warehouse and private office configurations, and ample yard space for outdoor storage and fleet operations. With enhanced security, prime exposure, and seamless access to a high-demand corridor, this property is well-suited for a range of users looking to scale efficiently. All construction materials currently on site will be removed by the seller prior to closing. Brochure link can be found under Property Summary. (id:60083)
RE/MAX Hallmark Realty Group
21899 Old Highway 2 Highway
South Glengarry, Ontario
Strategically positioned with highway frontage and exceptional accessibility, this fully secured and fenced 7.8-acre commercial highway site is a rare opportunity for logistics, warehousing, and industrial users seeking versatile space with premium visibility. The property features two industrial buildings totaling over 8,000 sq. ft., offering high-clearance warehousing, functional office space, and a showroom. Key highlights include multiple drive-in doors, clear heights up to 14'5", a mix of open warehouse and private office configurations, and ample yard space for outdoor storage and fleet operations. With enhanced security, prime exposure, and seamless access to a high-demand corridor, this property is well-suited for a range of users looking to scale efficiently. All construction materials currently on site will be removed by the seller prior to closing. Brochure link can be found under Property Summary. (id:60083)
RE/MAX Hallmark Realty Group
205 - 40 Pearl Street
Smiths Falls, Ontario
Welcome to The Colonel By, where classic Georgian Brick architecture meets secure, elevated living. This delightful two-bedroom condominium is situated on the quiet, well-maintained second floor. The moment you enter the grand foyer, you will be impressed by the building's exceptional common areas, including a charming library, common room, and inviting gathering spaces. Inside your new home, a welcoming foyer with a convenient closet leads you into a bright, spacious living/dining area. The updated kitchen comes complete with three appliances and a separate, cleverly located area for storage or in-suite laundry. The versatile layout includes a den or second bedroom, and a generous principal bedroom featuring the highly sought-after walk-in closet. Offering affordability in a quiet, secure environment, this well-maintained residence is ready to be your comfortable home for years to come. (id:60083)
Royal LePage Advantage Real Estate Ltd
1204 - 90 Landry Street
Ottawa, Ontario
This STUNNING CORNER Unit 2-Bed, 2 Bath Condo offers a perfect blend of sophistication, comfort, and picturesque scenery! Bathed in natural light from floor-to-ceiling windows, this beautifully appointed residence captures views of the Ottawa River and surrounding parks, creating a serene and inspiring backdrop. The apartment has been freshly painted and features NEW Luxury Vinyl Plank Flooring in BOTH BEDROOMS(23), along with new window blinds in the living room and second bedroom, adding a refined touch to every space. The open-concept living and dining area offers ample space and a seamless flow, perfect for entertaining or quiet evenings at home. The MODERN kitchen is a showpiece, boasting GRANITE countertops, custom backsplash, stainless steel appliances and sleek cabinetry, all designed to impress! A spacious foyer welcomes you with plenty of storage and leads to a stylish 3-Piece Bath with a large glass shower. The primary bedroom features an elegant FULL ENSUITE and captivating river views, while the second bedroom offers bright windows, generous closets, and versatile space for guests or a home office. Step out onto the private glass balcony to enjoy your morning coffee while overlooking the Ottawa River and lush parklands. Residents enjoy access to premium amenities including an indoor pool, fitness centre and party room, along with a dedicated UNDERGROUND PARKING SPACE & STORAGE locker. Condo fees include Heat and Water! Located just steps from Beechwood Village, you'll find cafés, restaurants, boutiques, grocery stores, and green spaces all within easy reach-plus convenient access to transit! Don't miss out on this gem! (id:60083)
Royal LePage Performance Realty
228-232 Raglan Street S
Renfrew, Ontario
Prime investment opportunity in the heart of Renfrew! This fully tenanted mixed-use building on Raglan Street offers 3 COMMERCIAL UNITS ($1,650/month, $1,060/month and $1,500/month) and 4 ONE BEDROOM APARTMENTS ($1,000/month, $1,200/month, $633/month and $646/month). Two of the apartments have been recently renovated, and the entire property is well maintained. There are 8 Separate hydro meters - tenant pays for the hydro for each unit and owner pays hydro for common spaces. Parking available. With strong cash flow, reliable tenants, and a high-visibility downtown location, this turn-key property is an excellent addition to any portfolio. 24 hour irrevocable on all offers. (id:60083)
Royal LePage Integrity Realty
54 William Street W
Arnprior, Ontario
Smart Start for First-Time Buyers! 54 and 56 William.Live in One Unit, Rent Out the Other!Fantastic investment opportunity in the heart of Arnprior. This well-maintained two-storey duplex is ideal for first-time buyers looking to enter the market with built-in rental income. Live in one unit and rent out the other, a great way to offset your mortgage while building equity. Each spacious unit features 3 bedrooms, 1 full bathroom, in-unit laundry, and dedicated parking. With a functional layout and solid rental potential, this property also suits multi-generational living or long-term investors.Set on a generous lot in a prime central location, you're walking distance to schools, parks, shopping, and Arnprior's popular restaurants and cafes.Across the street, enjoy direct access to the Algonquin Trail a 296 km multi-use trail perfect for biking, jogging, dog walking, snowmobiling or snowshoeing. A rare chance to own a versatile, income-generating property in one of Arnprior's most desirable neighbourhoods. Please note: To respect the privacy and comfort of the current tenants, interior photos are not available, however, a detailed floor plan has been provided. You can move into one of the units as early as November 1st. (id:60083)
Solid Rock Realty
54 William Street W
Arnprior, Ontario
Smart Start for First-Time Buyers! Live in One Unit, 54 and 54 William. Rent Out the Other!Fantastic investment opportunity in the heart of Arnprior. This well-maintained two-storey duplex is ideal for first-time buyers looking to enter the market with built-in rental income. Live in one unit and rent out the other, a great way to offset your mortgage while building equity. Each spacious unit features 3 bedrooms, 1 full bathroom, in-unit laundry, and dedicated parking. With a functional layout and solid rental potential, this property also suits multi-generational living or long-term investors.Set on a generous lot in a prime central location, you're walking distance to schools, parks, shopping, and Arnprior's popular restaurants and cafés.Across the street, enjoy direct access to the Algonquin Trail a 296 km multi-use trail perfect for biking, jogging, dog walking, snowmobiling or snowshoeing. A rare chance to own a versatile, income-generating property in one of Arnprior's most desirable neighbourhoods. Please note: To respect the privacy and comfort of the current tenants, interior photos are not available, however, a detailed floor plan has been provided. Unit 54 is Vacant- Move in (id:60083)
Solid Rock Realty
32 Pembroke Street W
Pembroke, Ontario
Pizza Pizza for sale under $350K! Located in Pembroke, this renovated 1920 SQ/FT Pizza Pizza franchise is a turnkey opportunity with a strong and loyal customer base. Situated in the heart of downtown Pembroke, the restaurant has been at this location for over 28 years and benefits from excellent visibility and steady foot traffic, with nearby businesses contributing to a vibrant dining scene. Fully equipped and operational, this well-established pizzeria offers a menu of delicious pizzas, wings, sides, and more, with consistent sales, and a proven franchise model that stands out due to its brand recognition, high-quality ingredients, and efficient service. The business is also listed on Uber Eats, DoorDash, and ValleyEats, further maximizing its revenue potential. With a solid lease in place + 3 extension options of 5 years each available, along with comprehensive franchise support, this is an ideal investment for both experienced operators and first-time business owners. Be cash-flow positive from day one! Don't miss out on this profitable franchise. *Only business for sale, no property included* Financial Performance: Annual Sales: between $750K -$800K, Rent: Approx. $4,400/Month including TMI, Lease: Expiry April 30, 2027, renewal options: 3 x 5 Years each, retail area 1920 SQ/FT. (id:60083)
Royal LePage Integrity Realty
Royal LePage Team Realty
970 Cameron Street
Ottawa, Ontario
Investors/developers take note! This beautiful 5-acre lot, located in a tranquil area of Ottawa, offers the perfect balance of nature and convenience. Nestled close to water, this property provides a serene atmosphere, making it an ideal location for those seeking a peaceful, waterfront retreat. With V1E zoning, the lot falls under the Village Residential First Density Zone, Subzone E, which ensures that the area maintains its charming, low-density residential character. The V1E zoning permits detached dwellings, making this lot perfect for building a dream home or cottage. Whether you're looking to build a family home or a quiet getaway, this property offers ample space for privacy, outdoor activities, and a connection to nature, all while being just moments away from the beauty of the nearby water. This lot is a rare opportunity for those who value both proximity to water and a peaceful, residential setting within Ottawa's picturesque landscape. (id:60083)
RE/MAX Hallmark Sam Moussa Realty

