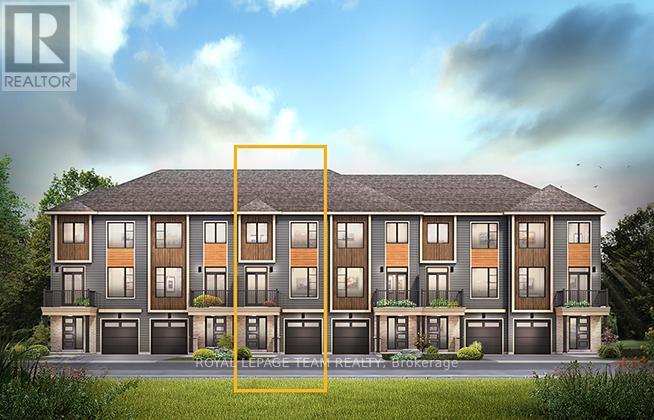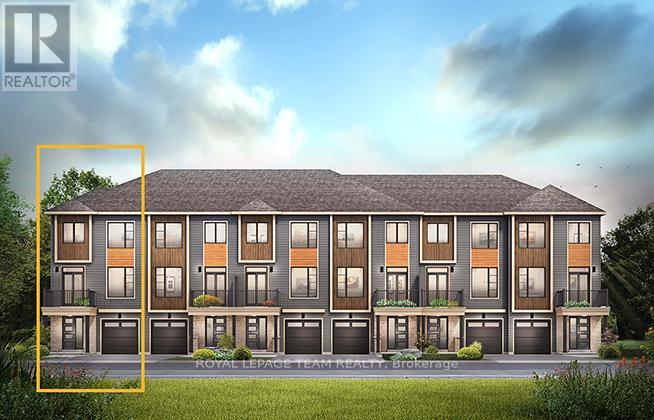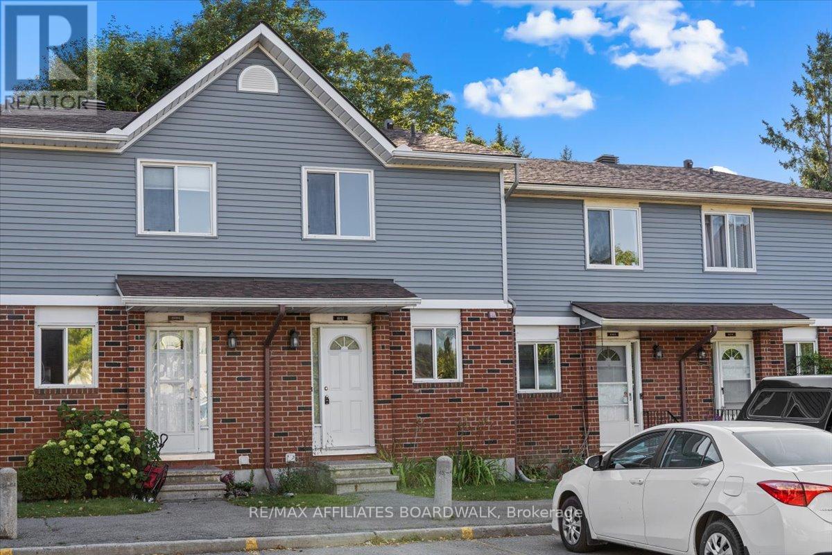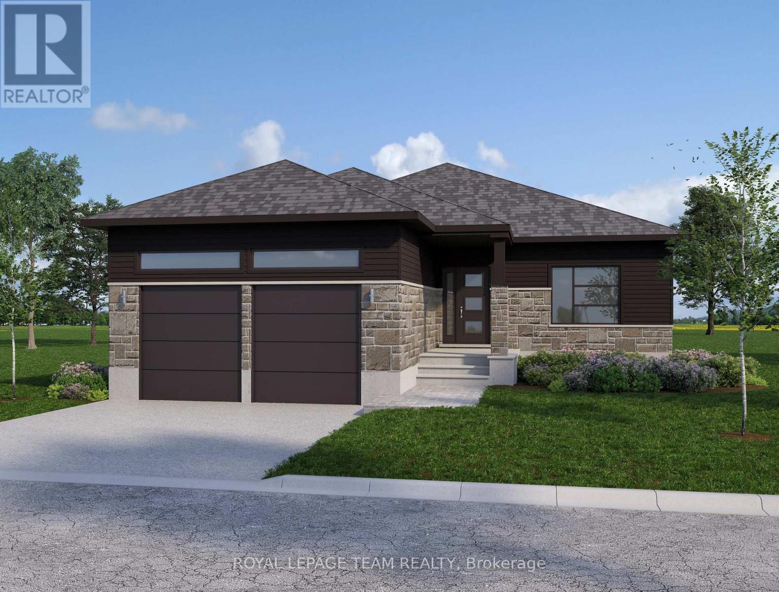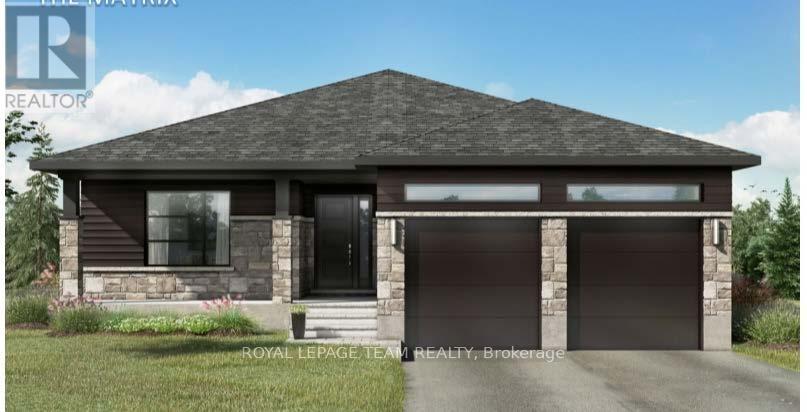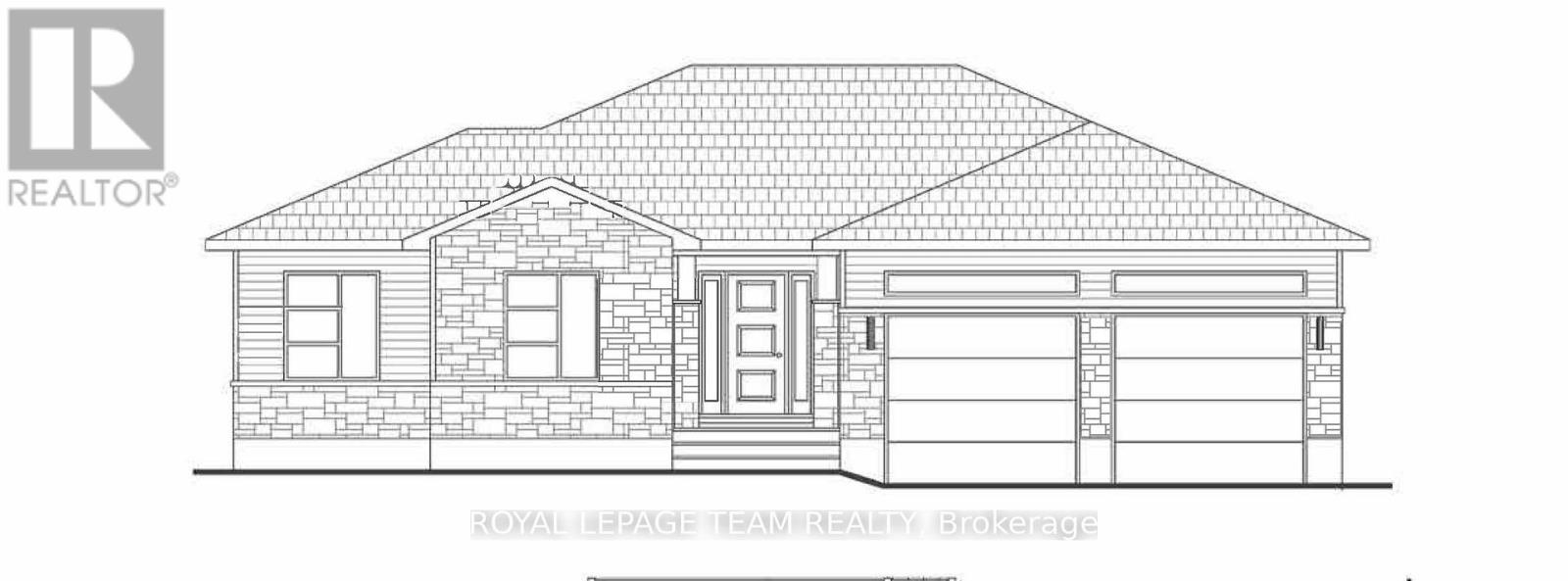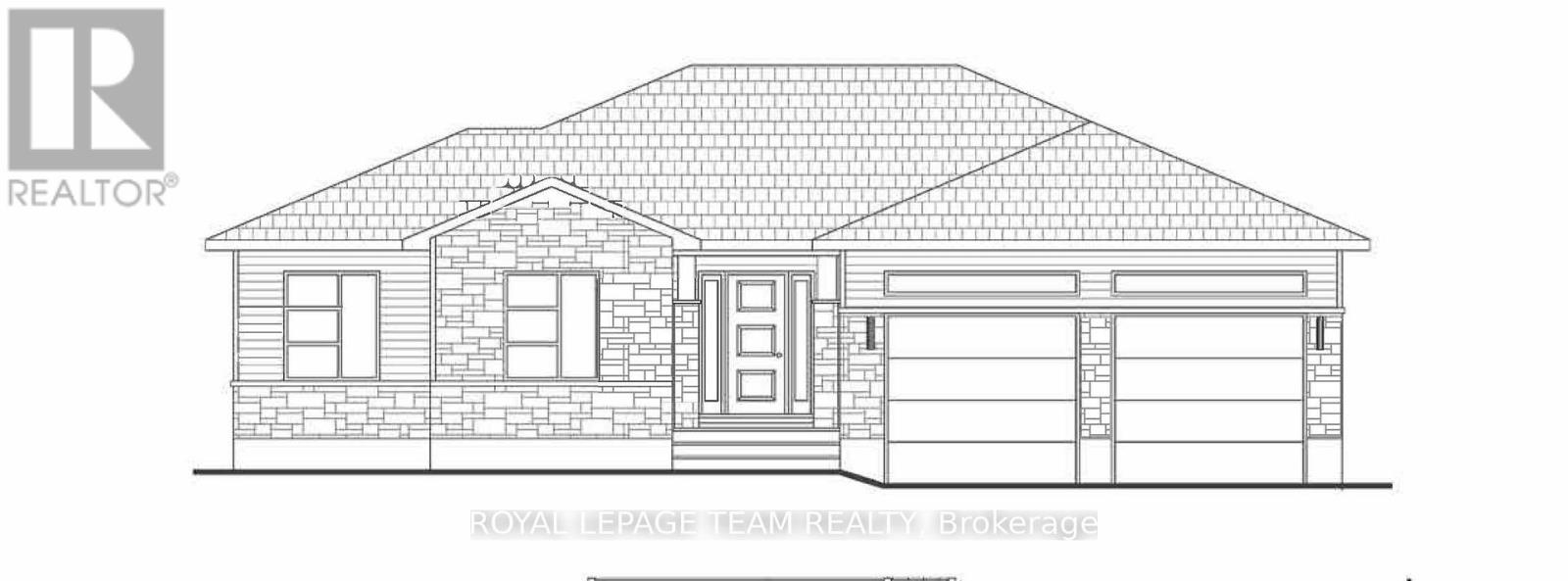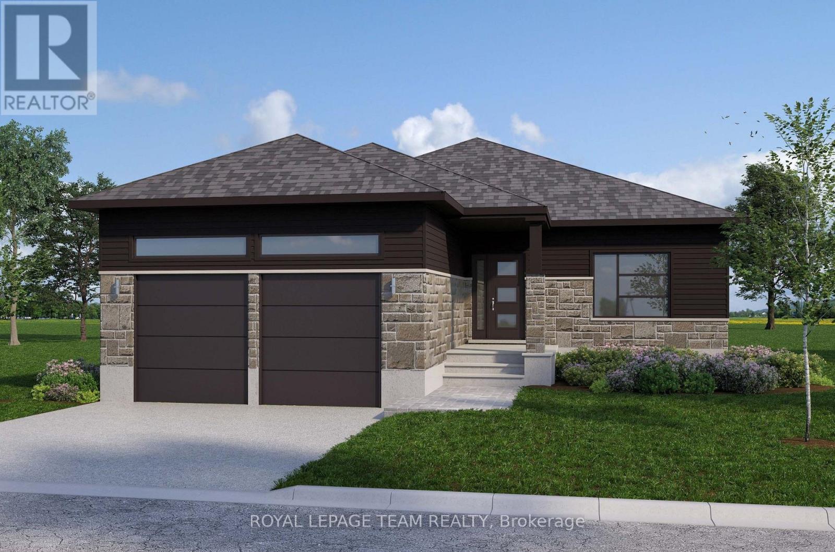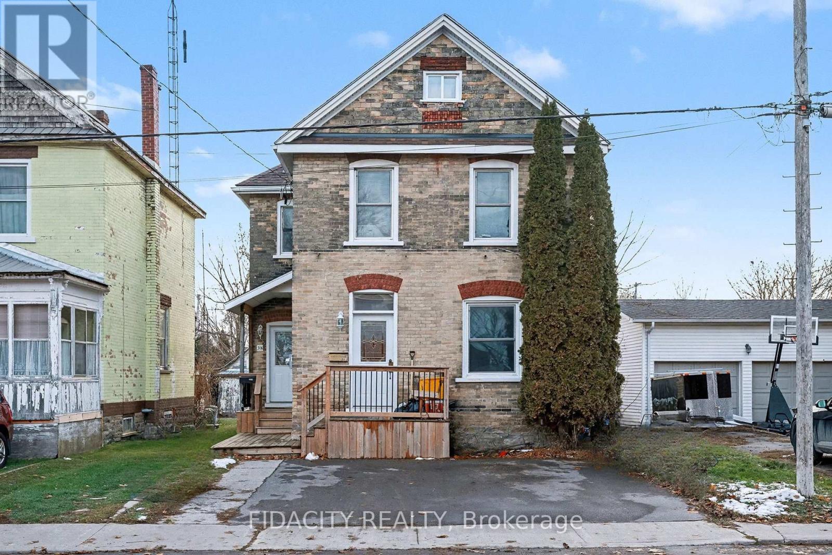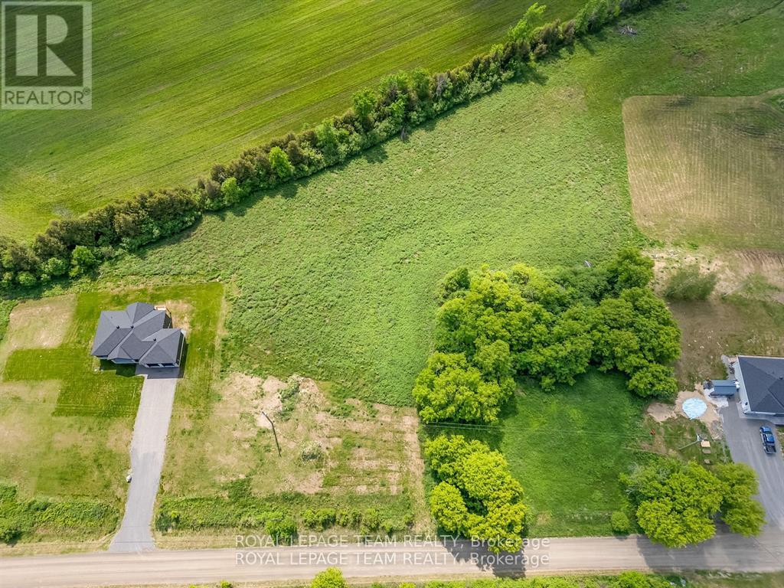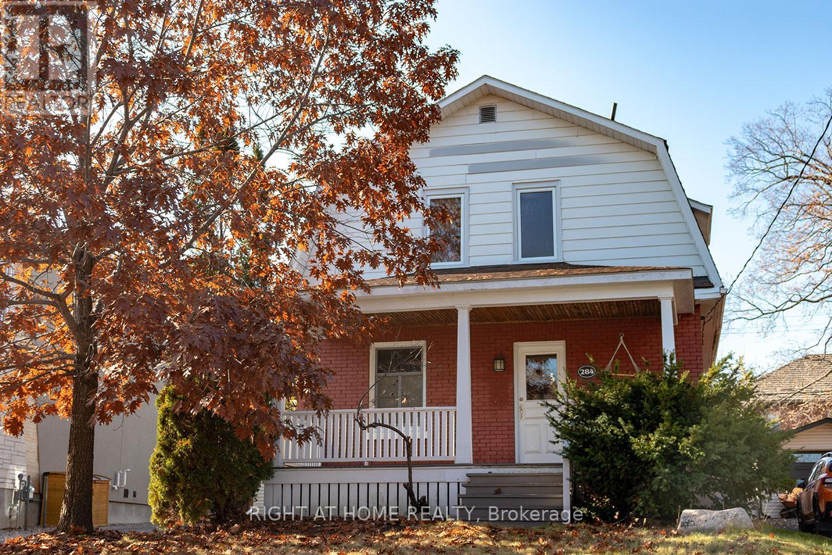766 Tadpole Crescent
Ottawa, Ontario
The perfect home for entertaining, the Cambridge has a spacious open concept Second Floor that is ideal for hosting friends and family in either the Dining area or in the Living space that is overflowing with an abundance of natural light. On the Third Floor, you have 2 bedrooms and full bathroom. All Avenue Townhomes feature a single car garage, 9' Ceilings on the Second Floor, and an exterior balcony on the Second Floor to provide you with a beautiful view of your new community. Make the Cambridge your new home in Riversbend at Harmony, Barrhaven. August 11th 2026 occupancy! (id:60083)
Royal LePage Team Realty
371 Bankside Way
Ottawa, Ontario
The Dawson End is located on the end of the Avenue Townhome Block, allowing for more natural light in your home. The Dawson End has a spacious open concept Second Floor that is ideal for hosting friends and family in either the Dining area or in the Living space that is overflowing with an abundance of natural light. On the Third Floor, you have 3 bedrooms, providing more than enough space for your growing family. All Avenue Townhomes feature a single car garage, 9' Ceilings on the Second Floor, and an exterior balcony on the Second Floor to provide you with a beautiful view of your new community. Find your new home in Riversbend at Harmony, Barrhaven. August 5th 2026 occupancy. (id:60083)
Royal LePage Team Realty
6482 Bilberry Drive
Ottawa, Ontario
Welcome to 6482 Bilberry Drive, a charming condo townhouse in the heart of Orleans offering comfort, convenience, and thoughtful updates. This home features 2 large bedrooms and 2 bathrooms, both with updated laminate flooring, perfect for small families, professionals, or those looking to downsize. The main level boasts new laminate flooring and a bright, open layout that flows into a functional kitchen with all appliances included. A cozy wood burning fireplace adds warmth and character, making the living space ideal for relaxing or entertaining. Enjoy added convenience with an unfinished basement ready for your personal touch, a designated parking space, and the privacy of no rear neighbours..you're backing on to trees and a ravine!.Located in a family-friendly community, this property is just steps from parks, schools, shopping, and public transit, with quick and easy access to Highway 174 for commuters. Surrounded by green space and everyday amenities, its the ideal blend of tranquility and practicality. Vacant and move-in ready, 6482 Bilberry Drive is waiting for its new owners to make it their own. Don't miss the opportunity to call this bright and affordable townhouse your home! *Some Photos are Virtually Staged* (id:60083)
RE/MAX Affiliates Boardwalk
Lt 7 Merkley Road N
North Dundas, Ontario
Build your custom dream home on Lot Seven in Winchesters Orchard Grove Development, a large 1+ acre site close to the quaint and vibrant town of Winchester and the City Ottawa. The featured Bailey model is approximately 1,300 sq ft bungalow with two bedrooms, two bathrooms, an open-concept layout, gourmet kitchen, 9-foot ceilings, single garage, and elegant stone-and-siding exterior. Envision starting your day in modern elegance with cozy comforts, surrounded by peaceful nature. This property offers ample tree coverage to ensure privacy, complemented by an apple orchard landscape throughout the development. Take advantage of this exceptional opportunity to build your future home in an idyllic setting. Many different models are available for this Lot. Don't miss your chance to live life to its fullest in these beautiful custom homes built by Moderna Homes Design Inc. (id:60083)
Royal LePage Team Realty
Lt 4 Harmony Road E
North Dundas, Ontario
Build your custom dream home on Lot Four in Winchesters Orchard Grove Development, a large 1+ acre site close to the quaint and vibrant town of Winchester and the City Ottawa. The featured Maxime model is approximately 1,400 sq ft bungalow with three bedrooms, two bathrooms, an open-concept layout, gourmet kitchen, 9-foot ceilings, double garage, and elegant stone-and-siding exterior. Envision starting your day in modern elegance with cozy comforts, surrounded by peaceful nature. This property offers ample tree coverage to ensure privacy, complemented by an apple orchard landscape throughout the development. Take advantage of this exceptional opportunity to build your future home in an idyllic setting. Many different models are available for this Lot. Don't miss your chance to live life to its fullest in these beautiful custom homes built by Moderna Homes Design Inc. (id:60083)
Royal LePage Team Realty
Lt 5 Harmony Road E
North Dundas, Ontario
Build your custom dream home on Lot Five in Winchesters Orchard Grove Development, a 2.25+ acre site close to the quaint and vibrant town of Winchester and the City Ottawa. The featured Matrix model is approximately 1,500 sq ft bungalow with three bedrooms, two bathrooms, an open-concept layout, gourmet kitchen, 9-foot ceilings, double garage, and elegant stone-and-siding exterior. Envision starting your day in modern elegance with cozy comforts, surrounded by peaceful nature. This property offers ample tree coverage to ensure privacy, complemented by an apple orchard landscape throughout the development. Take advantage of this exceptional opportunity to build your future home in an idyllic setting. Many different models are available for this Lot. Don't miss your chance to live life to its fullest in these beautiful custom homes built by Moderna Homes Design Inc. (id:60083)
Royal LePage Team Realty
Lt 6 Harmony Road E
North Dundas, Ontario
Build your custom dream home on Lot Six in Winchesters Orchard Grove Development, a 2.25+ acre site close to the quaint and vibrant town of Winchester and the City Ottawa. The featured Arcadia model is approximately 1,900 sq ft bungalow with three bedrooms, two bathrooms, an open-concept layout, gourmet kitchen, double garage, and elegant stone-and-siding exterior. The home has 9-foot ceilings, and the living and dining area features a vaulted ceiling that provides an airy feeling of grandeur. Envision starting your day in modern elegance with cozy comforts, surrounded by peaceful nature. This property offers ample tree coverage to ensure privacy, complemented by an apple orchard landscape throughout the development. Take advantage of this exceptional opportunity to build your future home in an idyllic setting. Many different models are available for this Lot. Don't miss your chance to live life to its fullest in these beautiful custom homes built by Moderna Homes Design Inc. (id:60083)
Royal LePage Team Realty
Lt 3 Harmony Road E
North Dundas, Ontario
Build your custom dream home on Lot Three in Winchesters Orchard Grove Development, a large 1+ acre site close to the quaint and vibrant town of Winchester and the City Ottawa. The featured Arcadia model is approximately 1,900 sq ft bungalow with three bedrooms, two and a half bathrooms, an open-concept layout, gourmet kitchen, 9-foot ceilings, double garage, and elegant stone-and-siding exterior. Envision starting your day in modern elegance with cozy comforts, surrounded by peaceful nature. This property offers ample tree coverage to ensure privacy, complemented by an apple orchard landscape throughout the development. Take advantage of this exceptional opportunity to build your future home in an idyllic setting. Many different models are available for this Lot. Don't miss your chance to live life to its fullest in these beautiful custom homes built by Moderna Homes Design Inc. (id:60083)
Royal LePage Team Realty
Con7lt2 Bolton Road
Merrickville-Wolford, Ontario
Check this out a beautiful new home - The Maxime - for an affordable price this stunning 1400 square-foot new bungalow offering three bedrooms, two full bathrooms, 9 foot ceilings and an open concept plan. Nestled on a 3.58 acre lot this home is a perfect blend of temporary design and rural charm. This plan is bright and spacious with a large chefs kitchen. It offers a covered deck which extends off the living room, perfect for enjoying the fresh country air This new build is by Moderna Homes. This gives you a chance to pick your own furnishings to plan your dream home. (id:60083)
Royal LePage Team Realty
38 Winnifred Street N
Smiths Falls, Ontario
Centrally located duplex offering excellent flexibility for investors or owner-occupiers.The upper unit is a well-maintained 1-bedroom plus den, currently rented at $650/month plus hydro (well under market rent). The layout provides an easy opportunity to convert the den into a second bedroom, creating additional future value.The main floor unit is a spacious 2-bedroom, recently rented for $1,750/month, and is now vacant and ready for new tenants or immediate occupancy.Situated within walking distance to shopping, restaurants, the library, theatre, Town Hall, and the new Town Square, this property offers convenience and strong rental appeal. A solid opportunity with noteworthy upside in a growing community. Landlord pays: water & gas, tenants pay Hydro) units have separate Hydro metres. each unit has their own laundry facilities. (id:60083)
Fidacity Realty
475 Pioneer Road N
Merrickville-Wolford, Ontario
This beautiful Lot is 3.59 acres located just outside the historic town of Merrickville. This lot is sloping to the back, which is perfect for a walkout basement It is mostly cleared with some nice trees to the side in front. This lot is priced to sell. (id:60083)
Royal LePage Team Realty
284 Churchill Avenue N
Ottawa, Ontario
Great Redevelopment / Investment opportunity with Approved Minor Variance for semi-detached redevelopment. Project plans for two semi-detached triplexes are prepared. This property currently offers fantastic potential as a short-term rental (airbnb). Just steps from Westboro Beach and the Ottawa River Parkway, this inviting detached home offers a rare blend of lifestyle and future opportunity. Commute by bike along the scenic river pathways or stroll to Westboro vibrant boutiques, restaurants, and the popular Farmers Market. Located near top-rated schools and Dovercourt Recreation Centre, its an ideal spot for families or investors. Perennial gardens and a stone walkway lead to the welcoming covered porch. Inside, updated double-hung windows flood the main floor with natural light. You'll love the high ceilings and classic trim detailing throughout. The main level features a private living room with French doors, a sunny dining room, bright kitchen, and a spacious family room perfect for entertaining. Upstairs you'll find three comfortable bedrooms and a beautifully renovated 4-piece bath with a soaker tub. The expansive, west-facing backyard is fully fenced and includes a patio and gas BBQ hookup perfect for outdoor gatherings. A separate one-plus car garage adds excellent storage. (id:60083)
Right At Home Realty

