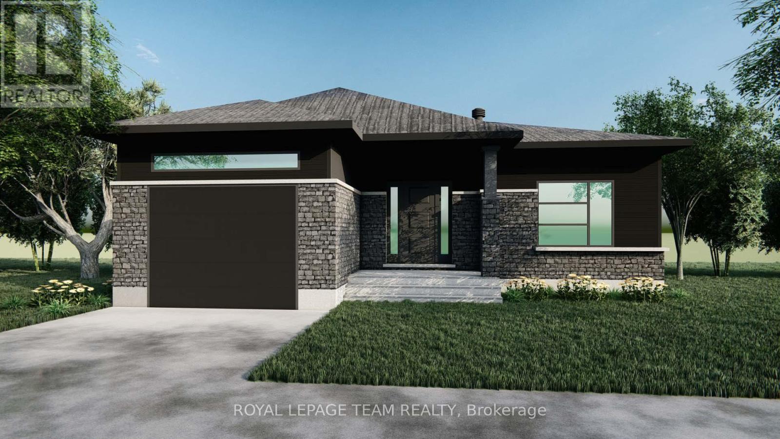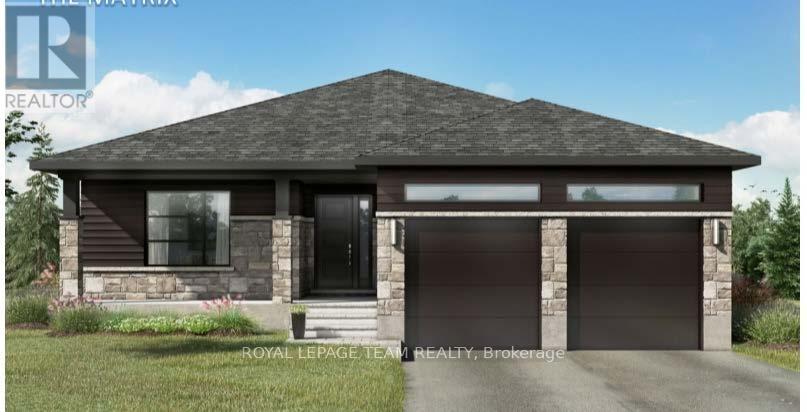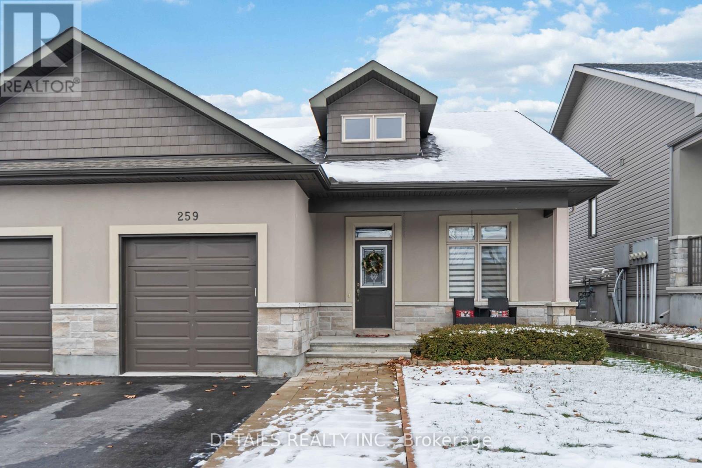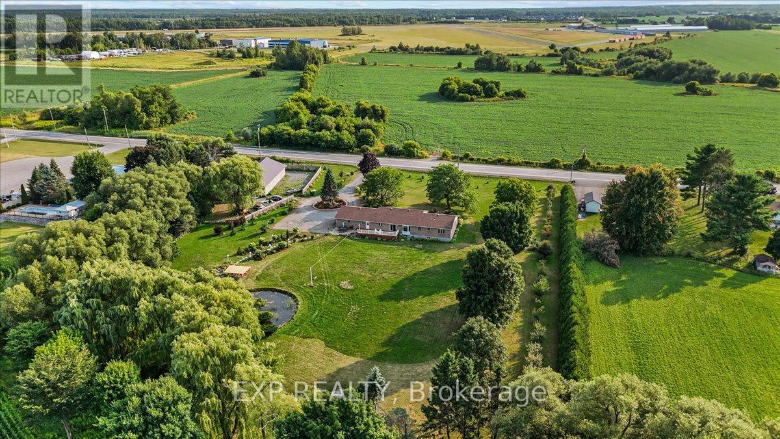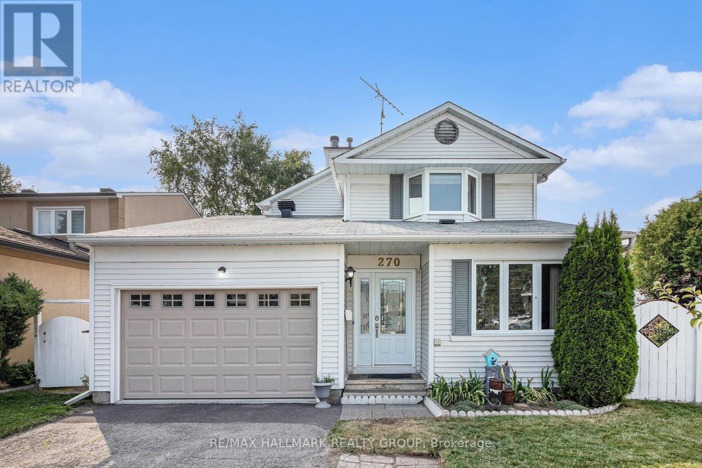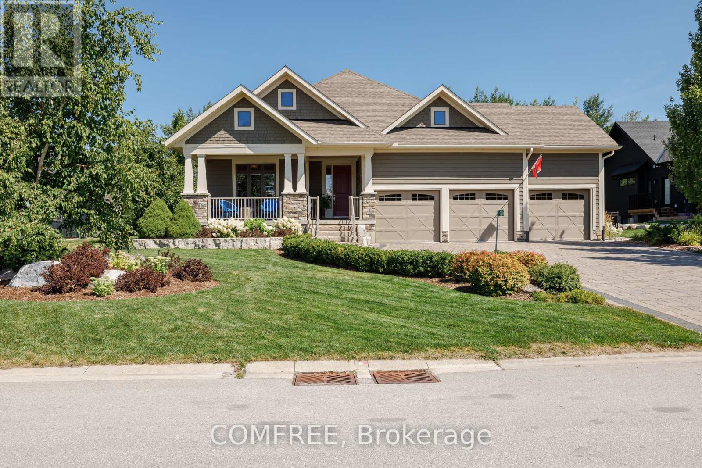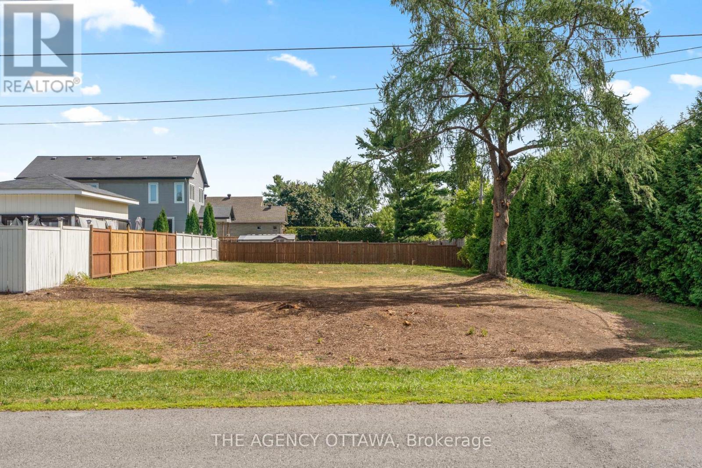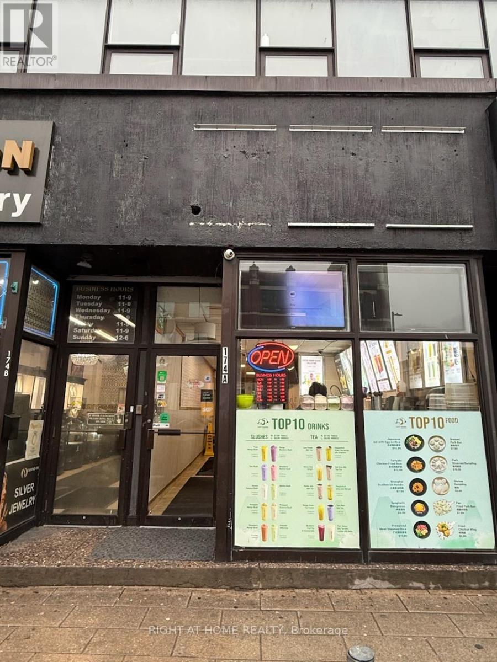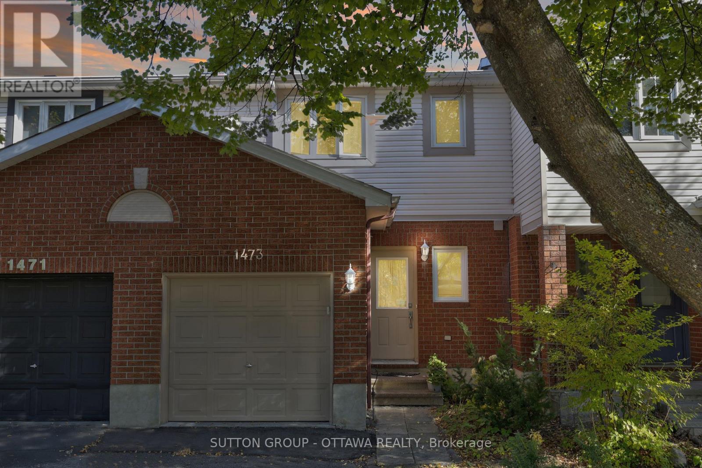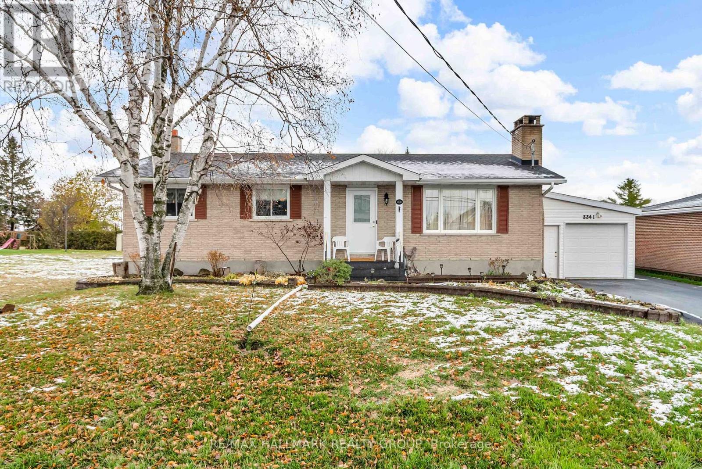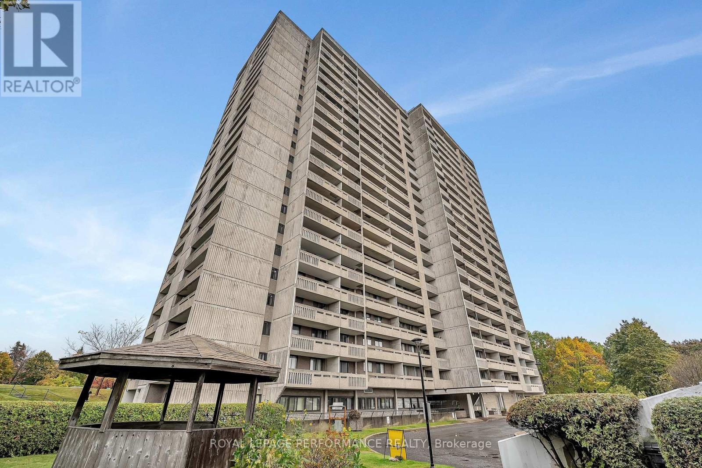Lt 2 Harmony Road E
North Dundas, Ontario
Build your custom dream home on Lot Two in Winchester's Orchard Grove Development, a large 1+ acre site close to the quaint and vibrant town of Winchester and the City Ottawa. The featured "Bailey" model is approximately 1,300 sq ft bungalow with two bedrooms, two bathrooms, an open-concept layout, gourmet kitchen, 9-foot ceilings, single garage, and elegant stone-and-siding exterior. Envision starting your day in modern elegance with cozy comforts, surrounded by peaceful nature. This property offers ample tree coverage to ensure privacy, complemented by an apple orchard landscape throughout the development. Take advantage of this exceptional opportunity to build your future home in an idyllic setting. Many different models are available for this Lot. Don't miss your chance to live life to its fullest in these beautiful custom homes built by Moderna Homes Design Inc. (id:60083)
Royal LePage Team Realty
Lt 1 Harmony Road E
North Dundas, Ontario
Build your custom dream home on Lot One in Winchester's Orchard Grove Development, a large 1+ acre site close to the quaint and vibrant town of Winchester and the City Ottawa. The featured "Maxime" model is approximately 1,400 sq ft bungalow with three bedrooms, two bathrooms, an open-concept layout, gourmet kitchen, 9-foot ceilings, double garage, and elegant stone-and-siding exterior. Envision starting your day in modern elegance with cozy comforts, surrounded by peaceful nature. This property offers ample tree coverage to ensure privacy, complemented by an apple orchard landscape throughout the development. Take advantage of this exceptional opportunity to build your future home in an idyllic setting. Many different models are available for this Lot. Don't miss your chance to live life to its fullest in these beautiful custom homes built by Moderna Homes Design Inc. (id:60083)
Royal LePage Team Realty
Lt 3 Armstrong Road
Merrickville-Wolford, Ontario
Home to be built** - Welcome to your new home just minutes to the historic town of Merrickville. This lot offers a perfect blend of convenience and tranquility surrounded with beautiful trees and landscape, the perfect backdrop for this three bedroom two bathroom modern open concept brand new house. This beautiful and affordable model is called the Matrix. This model has High quality finishes throughout, ensuring that every detail of this home speaks to modern elegance and practicality. Built by Moderna homes design, a family operated company renowned for their expertise and attention to detail. Moderna is proud to be a member of the Tarion home warranty program, energy star and the Ontario home builders association, Call for more information. (id:60083)
Royal LePage Team Realty
259 Merrithew Street W
Mississippi Mills, Ontario
Peace and quiet could be yours in the lovely Riverfront Estates nestled in Almonte. This beautiful three bedroom, three bath end-unit townhome possesses charm and tranquility. Boasting a ceramic entry leading to hardwood throughout the main floor open concept living space. The kitchen features granite counter-tops, an island and walk-in pantry. The spacious primary bedroom includes a walk-in closet, a full ensuite bath with a walk-in shower. The finished lower level features a large bedroom with walk-in closet and full bath providing the perfect suite for those out of town guests. Enjoy the gazebo all summer long and for those cool fall evenings. Admire the Mississippi River as you drive down the street to your new home. You can look forward to relaxing walks along the river or go for a kayak ride. This home is a delight to see and show. Hot water on demand. No rental equipment. Please note: a gas line is available for stove, bbq, and dryer. (id:60083)
Details Realty Inc.
3382 Carp Road
Ottawa, Ontario
A rare offering just minutes from Kanata and Stittsville, this all-brick bungalow is nestled on a beautifully landscaped 3.95-acre lot surrounded by scenic ravine views and open farmland. Zoned agricultural, this well-maintained property offers exceptional potential for a home-based business, multi-generational living, or future investment. Inside, the spacious layout features a large eat-in kitchen with direct access to a sunny deck overlooking the expansive backyard perfect for entertaining or simply enjoying the peaceful surroundings. A formal dining room, two large living areas, and a dedicated office/den provide flexibility and function for families or remote work. Three bedrooms, three bathrooms, main floor laundry, and a triple-car garage complete the upper level. The fully finished lower level expands your options with a massive recreation room, billiards area, bar, additional bedroom with walk-in closet, and the potential to convert the basement into a separate suite or duplex. Outside, the home is set back from the road with a long, private driveway and immaculate grounds. A 3,200 sq ft detached garage (built 7 years ago) offers potential for storage rental income. Incredible space for storage, a workshop, RV parking, or agricultural uses including kennel operations. Can hold 14 to 20 cars depending on the size. Incredible space for storage, a workshop, RV parking, or agricultural uses including kennel operations. The fully fenced yard features fruit trees (apple, cherry, plum, and pear), trimmed hedges, and a cleared tree line around the ravine. Wildlife lovers will enjoy frequent deer and turkey sightings, and sports enthusiasts will appreciate the space for a pool, tennis court, or basketball court. Additional highlights include a new furnace (2024), interlocked walkway, and excellent road exposure on Carp Road. A unique property with unmatched potential, blending country charm with business-ready amenities. (id:60083)
Exp Realty
270 Mceachern Crescent
Ottawa, Ontario
Welcome to this beautifully upgraded 3-bedroom, 2.5-bathroom single-family home nestled in the sought after community of Queenswood Heights, Orleans. With a spacious layout, cozy charm, and a large private yard, this home offers the perfect blend of comfort and functionality for families or anyone seeking room to grow. Step inside to find a warm and inviting main floor featuring modern upgrades, a bright kitchen and comfortable living and dining areas ideal for entertaining. Upstairs, you will find three generously sized bedrooms including a primary suite with its own ensuite bathroom including two sinks. The partially finished basement is versatile and the newly painted floor offers a refreshed look perfect for a family room, home office, gym, guest space or storage. Outside, enjoy a large backyard, ideal for gardening, playing, or summer gatherings. Located on a quiet street, yet just minutes from schools, parks, shopping, hiking and transit, this home is a rare find in one of Orleans most established neighborhoods. Painted (2025), AC (2022), Furnace (2015), Roof (front 2017, back 2021) (id:60083)
RE/MAX Hallmark Realty Group
106 High Bluff Lane
Blue Mountains, Ontario
106 High Bluff Lane is located on one of the most sought after streets in Thornbury. This 2+2 Bedroom Bungalow with a 3-Car Garage, and over 3600sqft of living space, is on a private, fully fenced, park-like, 1/4 acre lot backing onto greenspace and a ravine. It is a beautifully landscaped property with close to $200K spent on perennial gardens, mature trees, inground sprinkler system, low voltage landscape lighting, interlock driveway that can easily accommodate 5 cars, interlock patios, and a 12' x 14' pavilion. There is also a garden shed with separate electrical panel. The large front porch is a great place to sit and relax. The main floor consists of Engineered hardwood floors and has a large open plan chef's dream kitchen with Bosch Appliances - 5 Burner Gas Cooktop, Built-in Range &Microwave/Convection oven, French 3-door Fridge, Dishwasher and a Marvel Beverage fridge. There is a Cathedral ceiling in the dining room and great room with floor to ceiling stone gas fireplace and huge windows & sliding door looking out to the backyard. A large primary bedroom has an ensuite with heated floors and walk in closet. A front bedroom/office completes the main floor. The basement boasts 8.5' ceilings with large, upgraded windows and the ultimate man cave with custom bar and a gas wood stove that keeps the basement comfortable all year long. There is also huge craft studio that could easily become a games room or gym space. 2 more nice sized bedrooms and a bathroom with heated floor complete the basement area. All the closets have been custom designed for the ultimate in storage solutions. Custom built-ins in the garage and a Generac generator are just some of the extra features of this property. You will have a 2-minute walk to access the Georgian Trail, a 5-minute walk to Goldsmith's Farm Market, a 20-minute walk to Foodland & LCBO and a 30-minute walk to town to enjoy any of the many coffee shops and restaurants (id:60083)
Comfree
9 Doris Avenue
Ottawa, Ontario
Welcome to 9 Doris Avenue - truly a rare offering in the sought-after community of Kemp Park, a hidden gem quietly tucked between Findlay Creek and Blossom Park. This charming, established neighbourhood rarely sees vacant land come to market, making this an exceptional opportunity to build your dream home in one of Ottawas most desirable pockets.The lot spans 65.94 feet by 125.13 feet, providing ample space for a custom build with generous outdoor living, parking, or landscaped gardens. With mature surroundings and a peaceful residential setting, this property combines privacy with convenience just minutes to shopping, schools, parks, transit, and the Ottawa International Airport. Opportunities like this don't come often. Secure your chance to create something truly special in Kemp Park. (id:60083)
The Agency Ottawa
A - 174 Rideau S Street
Ottawa, Ontario
Opportunity knocked! For this price, you can OWN a fully equipped and well run trendy BUBBLE tea shop PLUS the opportunity to operate another business on the same location on this most busy Rideau Street location, opposite the coming new MCDONALD RESTAURANT. BUBBLE tea shop was formerly set up by Presotea Franchise and now operated under the name Lazy Panda with any franchise. Currently the front part is bubble tea and there is a small Chinese food kitchen in the middle of the store serving simple fast food and steaming Cantonese dim sum. The Seller mentions that the store is approximate 3000 square feet and IT IS THE BUYER RESPONSIBILITY TO VERIFY THE SQUARE FOOTAGE OF THE LEASED PREMISES AND THE SELLER DOES NOT WARRANT THE ACCURACY OF THE SQUARE FOOTAGE OF THE LEASED PREMISES.The rest of the store are equipped with tables, chair and tastefully decorated. The store runs from Rideau Street to Besserer Street and there is also store entrance door from Besserer Street (137 Besserer Street). There is full basement under the store with both access staircase from the front and the back of the store for storage and also a rest room for the employer. DON'T MISS THIS GREAT OPPORTUNITY TO SET UP YOUR NEW BUSINESS VENTURE AND NEGOTIATE A NEW LEASE WITH THE LANDLORD. PRICE DOES NOT INCLUDE ANY STOCK-IN-TRADE (id:60083)
Right At Home Realty
1473 Launay Avenue
Ottawa, Ontario
NO REAR NEIGHBOURS! Welcome to 1473 Launay Avenue, a bright and inviting freehold townhome located in the sought after Fallingbrook community. This 3 bedroom, 2 bath home offers a comfortable and practical layout with generous living space, a finished basement for added versatility, and a fully fenced backyard, perfect for relaxing or entertaining. Enjoy the convenience of three parking spaces, including an attached garage. Situated in a quiet, family friendly area just minutes from schools, parks, shopping, and the future Trim LRT station, this home combines comfort, value, and location. Be sure to have a look at the virtual tour to get a better feel for the space. (id:60083)
Sutton Group - Ottawa Realty
3341 Bruce Street
South Stormont, Ontario
Discover this enchanting three-bedroom brick bungalow with an attached garage, tucked away just north of Cornwall's city limits on serene Bruce Street in the heart of South Stormont's tranquil residential enclave-a gem. The sunlit main floor boasts three inviting bedrooms, a warm living room adorned with new gleaming hardwood floors and a captivating wood fireplace, a delightful eat-in kitchen flowing seamlessly to a covered ground-level patio perfect for al fresco dining, a full bathroom showcasing a brand-new accessible walk-in tub, and the ultimate convenience of main-floor laundry. Brimming with versatility, this home is ideally designed with the potential for a luxurious in-law suite in the basement, complete with its own private entrance from the "extra long" garage ( inside garage access); while not currently transformed into a private retreat, the impeccably finished lower level with new floors, elevates family living with a fourth bedroom, a 3-piece bathroom, an expansive family room for gatherings, a den/office, extra laundry facilities, and a generous utility room for abundant storage-truly an inviting blend of comfort. Also, perfect for extended families. Reliable municipal water and resting on an expansive 70' x 177' lot, an absolute paradise for avid gardeners or a joyful playground for children. Approx. = roof 8 yrs, garage steel roof 4 yrs- many windows 7 yrs- furnace 2016. Additional recent upgrades include, hardwood flooring, 2 new sump pumps, 200 amp electrical service, exhaust fan installed in bathroom and appliances to name a few. (id:60083)
RE/MAX Hallmark Realty Group
308 - 415 Greenview Avenue
Ottawa, Ontario
Step inside 415 Greenview Avenue and instantly feel at home! This bright corner condo captures sweeping views of the Ottawa River, the city skyline, and the sparkling downtown lights. With 2 bedrooms and 1 bathroom, it offers the perfect blend of comfort, style, and convenience. Natural light pours through large windows, highlighting the gleaming hardwood floors and spacious open-concept living and dining areas. Two generous balconies extend your living space outdoors, ideal for morning coffee, quiet evenings, or watching unforgettable sunsets. Condo fees include HEAT, HYDRO, and WATER, giving you stress-free living and unbeatable value. In-unit laundry and wall A/C options are allowed. Everyday life here is easy with underground parking, a storage locker, a bike room and plenty of amenities. The building's resort-style amenities truly impress. Swim in the indoor pool, stay active in the fitness room, or unwind in the library and games room. Host gatherings in the party room complete with a full kitchen and BBQ area. Guests will love the available suites, and there is even a workshop room for your creative side. Located steps from Britannia Beach, scenic walking, cycling paths, convenient shopping, and the new LRT, this condo offers the perfect mix of nature, community, and city living. Move in and start enjoying Ottawa's riverfront lifestyle at its finest! (id:60083)
Royal LePage Performance Realty

