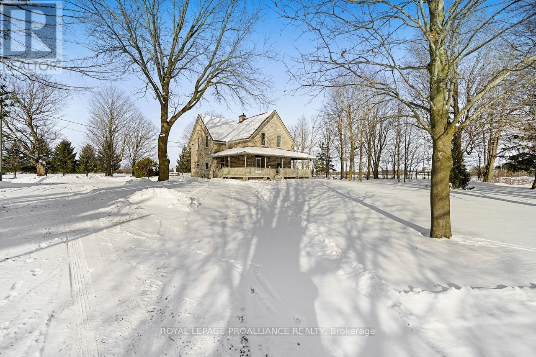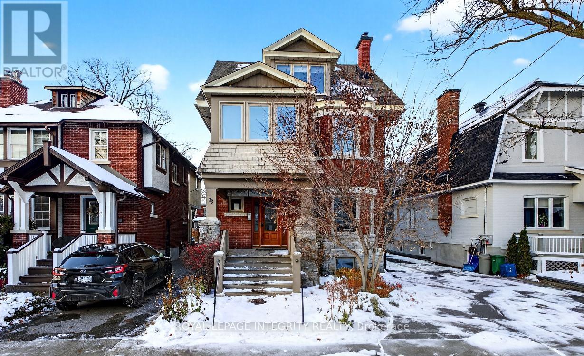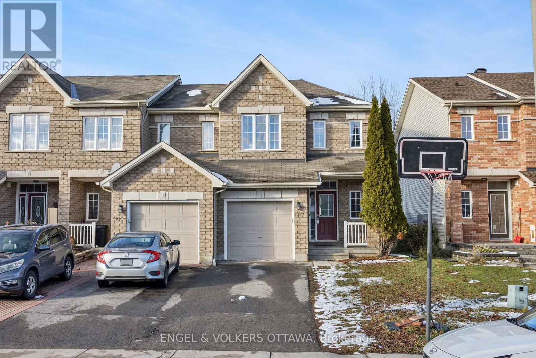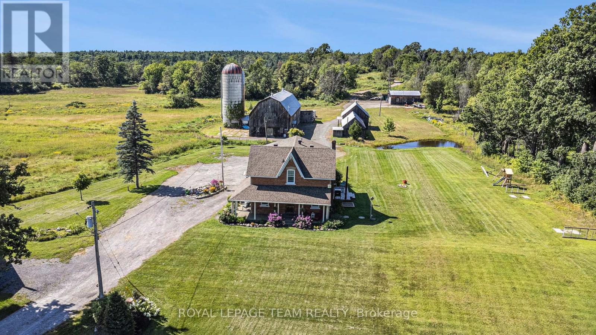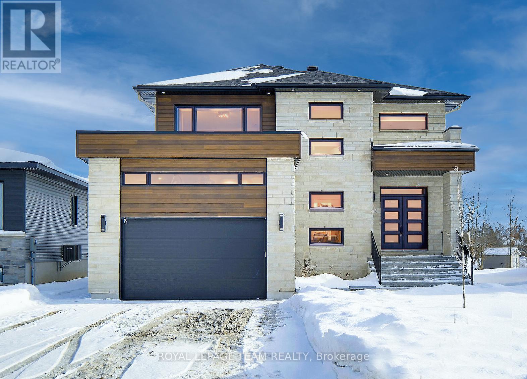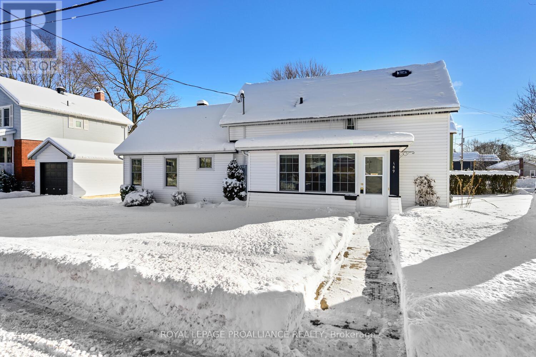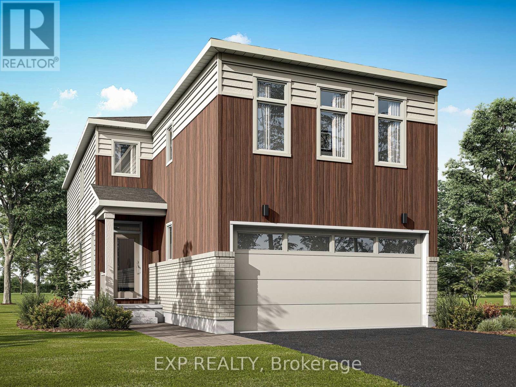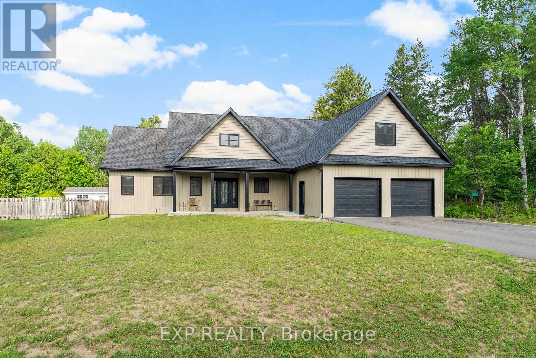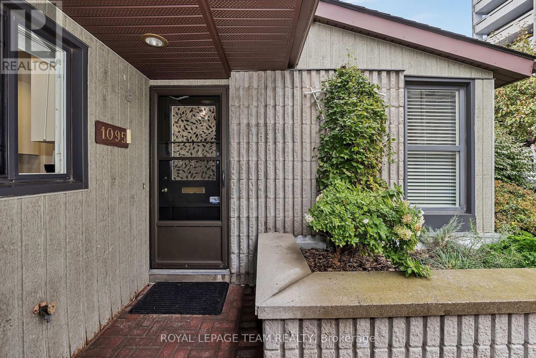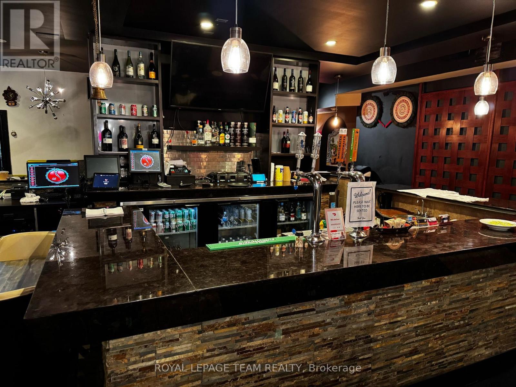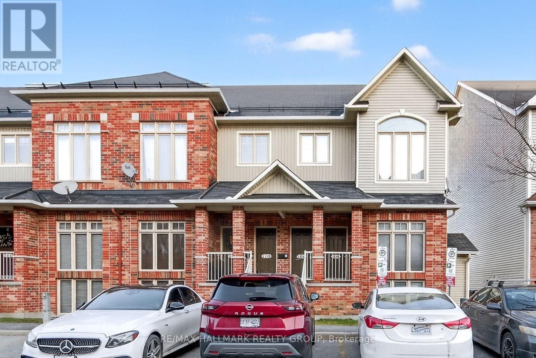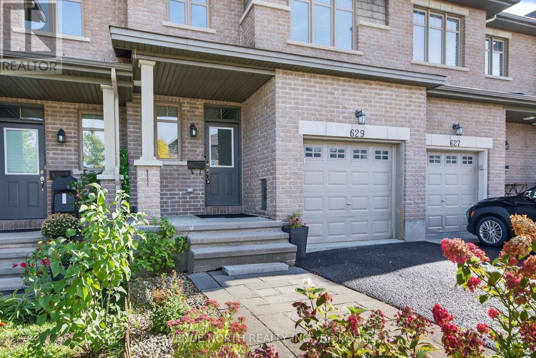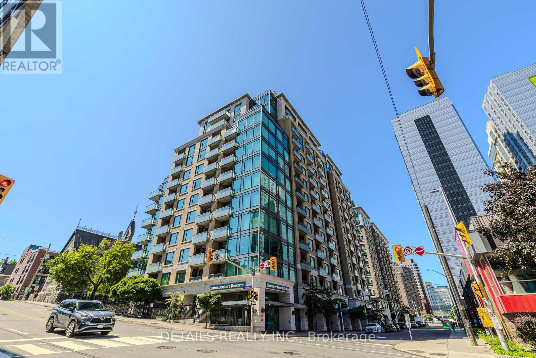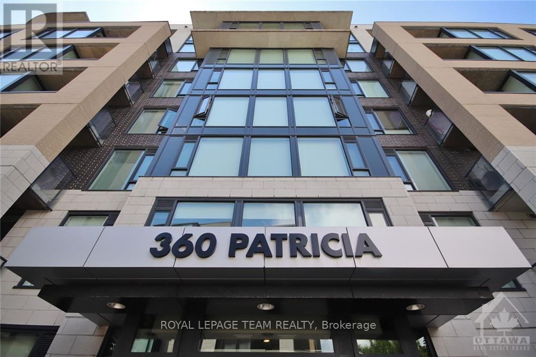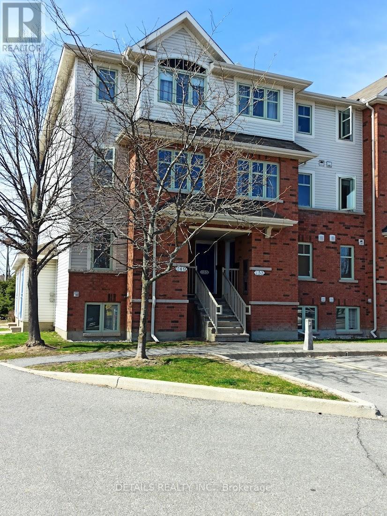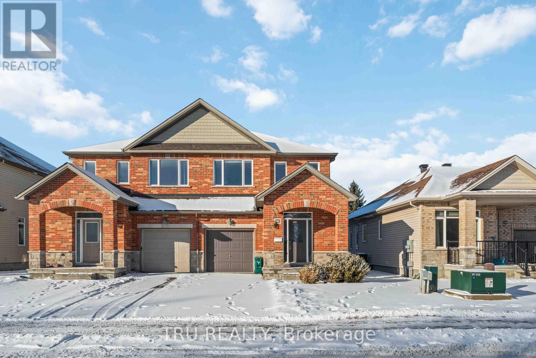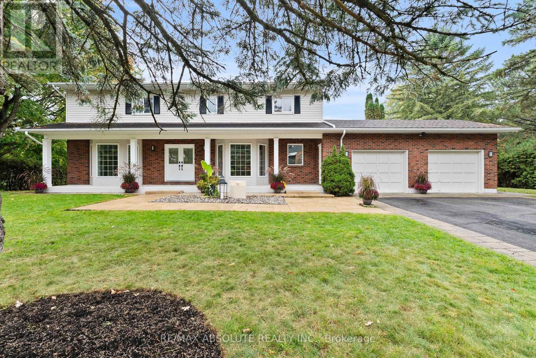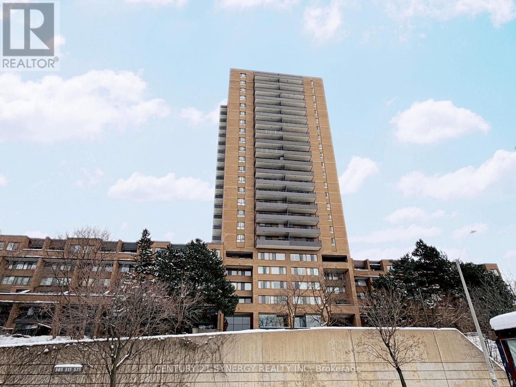3132 County Road 27 Road
Elizabethtown-Kitley, Ontario
There is nothing more charming - or more romantic -than life in a country century stone home. It embodies a simpler era and a more peaceful way of living. This magnificent circa-1867 home is perfectly positioned a good distance from the road & nestled on a spectacular 1.5-acre lot. Its the perfect blend of preserved history and modern comfort, offering all the updates and conveniences of today, while maintaining its timeless character. Picture yourself on the wrap around verandah, sipping your morning coffee or unwinding in the evening as you take in the tranquil surroundings. Step inside the grand front foyer, where your eyes are immediately drawn to the impressive solid staircase, soaring 10-foot ceilings, and deep window sills - all hallmarks of classic craftsmanship.The expansive dining room flows seamlessly into a cozy family room, anchored by a charming wood stove, that is sure to become a gathering spot for family and friends. The large, eat-in kitchen is a chef's dream, featuring abundant cabinetry and generous counter space. Also on this level, you will find a convenient mudroom, laundry area, and a 3-piece bath. A secondary staircase from the kitchen leads to the upper level, where you'll locate four spacious bedrooms with beautifully refinished original pine flooring. The lower level offers a pleasant surprise - an additional bedroom and TV area, plus ample storage and utility space in an unfinished portion. Proceed now to the outside... to your private backyard oasis: a gorgeous patio area , with a refreshing in-ground pool ...the perfect setting for summer entertaining or quiet relaxation.The property also includes a double car garage, a tool shed, and a dedicated dog run, offering both functionality and convenience for modern country living.This remarkable home truly captures the spirit of country living, combining elegance, comfort, and the timeless beauty of a bygone era. (id:60083)
Royal LePage Proalliance Realty
73 Renfrew Avenue
Ottawa, Ontario
Discover an exceptional investment opportunity in the heart of the Glebe with this legal, fully turnkey, fully rented 5plex, essentially rebuilt from the ground up in 2017. Featuring 2 spacious 2 bedroom units and 3 bright 1 bedroom units each equipped with in unit laundry. This property offers modern finishes, quality construction throughout, and strong tenant appeal. With stable long term tenants and annual rent increases already in place, the building provides reliable, steadily growing income. Ideally located just steps from shops, restaurants, parks, and the Canal, it sits in one of Ottawa's most sought after rental markets. A rare chance to own a premium, low maintenance investment property in an unbeatable location a true value for investors seeking dependable returns and long term growth.View featured sheets for more information. (id:60083)
Royal LePage Integrity Realty
507 Salzburg Drive
Ottawa, Ontario
This bright and spacious end-unit townhome-one of the largest models on the street-is perfectly located on a quiet dead-end road, just steps from grocery stores, restaurants, schools, and everyday conveniences. The main level offers hardwood floors, a cozy gas fireplace, and a functional galley-style kitchen, all freshly painted and move-in ready. Upstairs, you'll find three bedrooms including a generous primary suite with double-door entry, a walk-in closet, and a private ensuite, along with an open loft that can easily be converted into a fourth bedroom, home office, or playroom. The finished basement adds valuable living space, and the fully fenced backyard provides privacy for relaxing or entertaining. A fantastic opportunity in an incredibly convenient, walkable location. (id:60083)
Engel & Volkers Ottawa
20468 7
Tay Valley, Ontario
Experience the allure of country living with this stunning 112-acre farm situated at 20468 Highway 7, just 15 minutes from Perth. This charming century home, expanded in 2013, offers three spacious bedrooms and two bathrooms. Inside, you'll find a welcoming country eat-in kitchen, a main floor laundry, hardwood and tile flooring, and two cozy gas fireplaces. Outdoors, enjoy a wrap-around porch and picturesque rolling hills that create a tranquil setting. The property includes cultivated land, multiple outbuildings, a one-car attached garage, and a two-car detached garage. An oversized heated workshop provides plenty of space for projects and storage. Modern upgrades include newer windows, a Generac generator, a 200-amp electrical panel, a water treatment system, and a septic system installed in 2013. The main bathroom features a luxurious clawfoot tub and walk-in shower. This property is ideal for those seeking a perfect combination of rustic charm and modern convenience in a peaceful rural environment. (id:60083)
Royal LePage Team Realty
504 Barrage Street
Casselman, Ontario
No need to pack up for the weekend, fun starts at home! This stunning 2022-built waterfront home offers year-round enjoyment with open-concept living, modern finishes, and expansive windows that bring the outdoors in. With 3+1 Bedrooms, a fully finished lower level, and zero carpets, it's both elegant and low maintenance. The primarily flat lot includes erosion-controlled sloped access to the water, making every season one to enjoy. Downstairs features a separate Bedroom, full Bath, Laundry suite, and spacious Rec Room ideal for guests or multi-generational living. Whether you're entertaining, relaxing, or heading out on the water, you're already where you want to be. All the benefits of waterfront life and close to the amenities of Casselman. (id:60083)
Royal LePage Team Realty
189 James Street E
Brockville, Ontario
Here is a wonderful opportunity for a first-time home buyer! You won't want to miss seeing 189 James Street East ... its charm will capture you, from the moment you step through the lovely enclosed front porch, finished in warm pine. This welcoming space is perfect for coats, shoes, or simply enjoying your morning coffee. Step into the circa (1900) portion of the home, where a spacious living room invites you to relax and unwind. The large eat-in kitchen is ready for your personal touches and design ideas, with all appliances being included. A (2004) addition expanded the home beautifully, adding a generous and accessible primary bedroom with a 4-piece ensuite. The main level also features a convenient 2-piece powder room. Upstairs, you will find a roomy landing area - leading to two bedrooms (or one bedroom and an office) and a smaller 4-piece bathroom. The upper level offers great potential and is ready for some updating to suit your style.The cellar is an unfinished area that houses the homes mechanicals. Outside, you will be delighted by the newer (2014) oversized single-car garage, offering excellent value and additional storage. The yard is meticulously maintained, featuring a large side deck and mature hedges that provide privacy. There is even a charming corner clothesline a nostalgic touch of country living. The exterior of the home is virtually maintenance free with vinyl siding, newer windows and a roof that is very good condition. Forced air natural gas heating and central A/C for warmth and comfort. An added bonus is a 1994 survey, which will be handed over to a new buyer. There is a LOT of VALUE in this home.... book your showing soon ! (id:60083)
Royal LePage Proalliance Realty
1040 De Pencier Drive
North Grenville, Ontario
Welcome to The Vibrance a 2153 sqft 3bed + loft/3Bath beautifully designed home that perfectly blends style and functionality. There is still time to choose your finishes and make this home your own with $20,000 design center bonus! From the moment you step onto the charming front porch, you'll be greeted by a private foyer with a spacious closet and a convenient powder room. The modern kitchen is both stylish and functional, featuring and a bright breakfast area, perfect for casual dining. Overlooking the kitchen is the great room, where patio doors allow natural light to pour in and offer seamless access to the backyard. The second level is where you will find the primary suite, featuring dual walk-in closets and a private ensuite. Three additional bedrooms plus loft provides plenty of space for family or guests, all conveniently located near the main bath and the second-floor laundry room for added convenience. With its premium finishes, open-concept design, and thoughtful details. The Vibrance is the perfect home for modern living. Don't miss this opportunity! (id:60083)
Exp Realty
51 Yantha Crescent
Madawaska Valley, Ontario
Prepare to be amazed by this stunning craftsman-style home that seamlessly blends modern farmhouse aesthetics with functional design. This 3-bed, 2-full-bath residence features custom ash cabinetry in the kitchen, complemented by elegant quartz countertops and stainless steel appliances. The kitchen opens up to a spacious dining and living area, adorned with hardwood floors and a beautiful propane-fired fusion stone fireplace, complete with a 100-year-old barn beam mantle. This inviting space overlooks a generous backyard, perfect for outdoor enjoyment.The master suite, located on one wing of the home, boasts a large walk-in closet and a three-piece ensuite bathroom. On the opposite wing, you'll find two additional spacious bedrooms, each with ample closet space, as well as a shared three-piece bath. Conveniently, the laundry is located on the main level, providing easy access to the large two-car garage. Don't miss the bonus loft space, which offers endless possibilities for customization. The lower level is also a blank canvas, allowing you to design it to your liking. Nestled in a quiet neighbourhood, this home is just a short walk from all amenities, with schools of all levels nearby. The western-facing backyard provides exceptional opportunities for relaxation and evening entertainment. Enjoy year-round recreation right at your doorstep. Spend your days boating, paddling, or fishing on beautiful Kamaniskeg Lake, with a public boat launch conveniently located in town. Explore nearby ATV and OFSC snowmobile trails, or add some thrill with whitewater rafting on the Madawaska River. Tee off at the golf course in Killaloe, unwind at local beaches, or discover the areas many scenic hiking and biking trails. Whether you're seeking outdoor adventure or small-town serenity, Barrys Bay offers a warm, nature-rich lifestyle. With excellent schools and a growing healthcare facility, this vibrant community supports both leisure and everyday living. (id:60083)
Exp Realty
17 Providence Place
Ottawa, Ontario
Step into this bright and welcoming three bedroom townhome tucked into one of Barrhaven's most friendly neighbourhoods. This warm and inviting home offers comfortable living spaces, plenty of natural light and a beautifully landscaped yard. The main floor features a bright kitchen with ample counter space, a dedicated dining area and a comfortable living room with a cozy fireplace. There is also a versatile open area beside the living and dining room that works well as a home office, reading nook or small sitting space. A convenient powder room completes this level. The backyard is private and beautifully landscaped with a deck, landscaping and mature plantings, creating a peaceful outdoor space perfect for relaxing or entertaining. Upstairs you will find three good sized bedrooms and a well kept full bathroom. The lower level offers a spacious recreation room with a second fireplace along with a large laundry and storage area. The home was freshly painted, giving it a welcoming feel throughout. The attached single car garage has access from both the front and the back. The back door opens directly into the yard, making it easy to bring tools, gardening supplies, bikes, sports gear or larger items through without going through the house. It also offers convenience for hobbyists, yard work, home projects and anyone who appreciates practical access and extra flexibility. The neighbourhood is quiet with low traffic and caring neighbours. It is close to parks, walking and running paths, transit, shopping and a wide range of everyday amenities. It is an established area known for convenience, friendliness and easy living. Important maintenance items have been completed including a new roof in 2023, driveway and new garage floor in 2024, landscaping front and back 2021, and basement carpet, tile and blinds in 2025.24 hour irrevocable on all offers please. (id:60083)
Royal LePage Team Realty
1095 Ambleside Drive
Ottawa, Ontario
Open House - Sunday Dec. 21st (2-4) Rare opportunity to own one of only nine executive townhomes with river views at Ambleside One! Offering over 1,730 sq. ft. of renovated living space, this home is set in a private location with no rear neighbours-your own peaceful paradise in the city. Simply unpack & enjoy a property thoughtfully updated for the most meticulous buyer.The open-concept main level features soaring cathedral ceilings, hardwood floors, a striking gas fireplace, and a walkout to a private balcony overlooking the Ottawa River and parkway, buffered by mature trees. A versatile main-level room functions perfectly as a den, playroom, or additional bedroom, providing flexibility for your lifestyle.The ground-level walkout opens to a fenced yard-ideal for entertaining, gardening, or relaxing outdoors-with easy access to NCC pathways for walking, biking, or skiing. Renovations include removal of popcorn ceilings, pot lights with dimmers, and sound insulation in all bedrooms. The primary suite features double closets and a beautifully updated ensuite with a glass walk-in shower. The lower bathroom offers a custom Laurysen vanity w quartz countertop, while the large bedroom showcases oak hardwood and mirrored closet doors.The refreshed kitchen includes solid maple cabinetry, granite counters, and newer appliances. The condo corporation has completed key updates: high-efficiency furnace, roof (south facing), bathroom fans, newer windows, and a modern gas fireplace insert. Ambleside One is a true all-inclusive, pet-friendly community with Bell Fibe internet/TV, heat, hydro, and water included, plus resort-style amenities: indoor saltwater pool, gym, sauna, library, guest suites, party room, workshop, car wash, and tuck shop. Underground parking (#263) is conveniently located near the door on level two. Easy access to the future LRT, river pathways, and city conveniences-this rare home offers space, privacy, and lifestyle in one exceptional package. (id:60083)
Royal LePage Team Realty
100 - 271 Dalhousie Street
Ottawa, Ontario
Welcome to the exceptional restaurant Kochin Kitchen in a great location at the heart of Ottawa's bustling ByWard Market! Price to SELL! Don't miss this rare chance to own a thriving restaurant. Nestled in a historic building that captures the essence of By-ward Markets rich heritage, creates a warm and welcoming atmosphere for clients and customers alike. Steps away from Ottawa University, Parliament, office buildings, and popular tourist destinations. Also the location is surrounded by high-rise condominiums within a walking distance, occupied by students and residents, and well-known hotels, including Marriott, Andaz, Les Suites, and Le Germain Hotel, ensuring a steady stream of tourists and professionals. Restaurant facility includes traditional entrance/reception/Bar, large dining area for about 80 people, operationally efficient kitchen includes, large 18 feet Hood, 10 burner stove, Girdle, Fryer, dish washing station, Steamer, movable storage stands, large single burner, cold station/salad fridge, Freezers, two walk in fridges, Beer cooling line/tap and fridge, glass cleaner, owned POSs, two dough machines, large men's/women's washrooms, a small office, and a preparation room and many more. You have the freedom to design the interior to suit your specific needs whether that means cozy dining areas. Showings require minimum of 24 hours' notice subject to availability, between 10AM-4PM. Future growth potential is great. Take advantage of this high-demand, high-rewarding business location. with City of Ottawa permit the patio can be made into usage. Excellent exposure, great layout, and move-in ready! Seize this incredible opportunity . (id:60083)
Royal LePage Team Realty
104 - 1512 Walkley Road
Ottawa, Ontario
Bright and beautifully maintained 2 bed, 1.5 bath end unit stacked condo in a prime location steps to transit, shopping, parks, restaurants, and schools. Flooded with natural light, the main level features an open concept living and dining area with hardwood floors, a convenient partial bath, main floor laundry, and a spacious eat-in kitchen with direct access to your covered balcony. The lower level welcomes you into a spacious and inviting family room with an oversized two-storey window, followed by a large primary bedroom with a walk-in closet and 4-piece ensuite, a well-sized second bedroom, and a practical storage/utility room. Freshly painted throughout, this home is truly move in ready. The exclusive parking space is located directly in front of the unit for added convenience. A fantastic opportunity for first time buyers, downsizers, and investors alike. This end-unit gem offers comfort, accessibility, and everyday convenience all in one. (id:60083)
RE/MAX Hallmark Realty Group
629 Sunburst Street
Ottawa, Ontario
Beautifully updated 3 bed, 2.5 bath townhome in family-friendly Findlay Creek! No rear neighbors, backing onto Littlerock Park, this home features a bright open-concept layout, spacious kitchen with pantry, granite countertops, stainless steel appliances, ample storage and cabinetry boasting an array of modern upgrades including fresh paint, LED pot lights, black faucets, and new fixtures (2025). Flooring includes gleaming hardwood & ceramic tile on the main floor, newly installed quality LVP ( Luxury Vinyl plank) on upper/lower levels(2025). Relax by the gas fireplace in your cozy finished basement with ample storage and opportunity to add a 4th washroom and additional living space. Newly paved driveway + 1-car garage with built-in shelving. This is the perfect townhome located on a quiet street close to parks, schools & amenities perfect for families, first-time buyers, or investors ! NEW !!OPEN HOUSE SUNDAY DEC 7TH 1:00PM TO 3:00 PM (id:60083)
Avenue North Realty Inc.
717 - 238 Besserer Street
Ottawa, Ontario
Freshly painted throughout, this beautifully maintained and bright 2-bedroom and 2-bathroom condo is truly move-in ready, offering the best of downtown living. The open-concept living and dining area features floor-to-ceiling windows with electric blinds, flooding the space with natural light. A sleek modern kitchen is equipped with high-end Bosch appliances, quartz countertops, under-cabinet lighting, and a convenient breakfast bar island.Highlight features include: hardwood and tile flooring throughout; primary bedroom with 3- piece ensuite; spacious 2nd bedroom; full bathroom; private balcony and laundry in the unit. The Building amenities include an exercise center, an indoor pool with sauna, party room with kitchen, and BBQ patio. Steps away from the University of Ottawa, Byward Market, Parliament, Rideau Centre, LRT & Bus station, Restaurants and so much more. Don't miss out on the chance to live an urban lifestyle. (id:60083)
Details Realty Inc.
717 - 360 Patricia Avenue
Ottawa, Ontario
Experience the best of city living in this thoughtfully designed condo. Perfectly situated just a short stroll from local cafés, restaurants, grocery stores, and public transit, everything you need is right at your doorstep. Take advantage of the buildings impressive amenities, including a theatre room, fully equipped gym, steam room, party space, and an expansive rooftop terrace spanning over 5,000 sq ft complete with BBQs, a hot tub, and sweeping city views. Inside, the open-concept layout is bright and inviting, thanks to oversized windows that let in plenty of natural light. Smart use of space includes a moveable kitchen island that adapts to your needs and a custom California Closets system in the primary bedroom for optimal storage. High-end finishes throughout include hardwood flooring, quartz countertops, a stylish tile backsplash and tub surround, and premium Hunter Douglas window coverings, with blackout blinds in the bedroom for added comfort. (id:60083)
Royal LePage Team Realty
112 Paseo Private
Ottawa, Ontario
A turn-key, mint condition, upper-level stacked condo townhome offering approximately 1,200 sq. ft. of modern, low-maintenance living in one of Ottawa's most convenient locations. This bright 2-bedroom, 3-bathroom home features an open-concept layout and two private ensuites, creating an ideal setup for professionals, small families, or investors seeking a move-in-ready property. The main living area impresses with its spacious flow, abundant natural light, and functional design that's perfect for everyday living and entertaining. The kitchen, dining, and living spaces blend seamlessly, leading to a comfortable balcony retreat. Situated in the heart of Centrepointe, you're steps from Centrepointe Park, minutes from Algonquin College, and surrounded by excellent shopping, restaurants, and daily conveniences at College Square Plaza. Commuters will appreciate quick access to Highway 417 and an abundance of nearby public transit options, including future LRT connectivity. A well-maintained, turnkey home in a prime location - ready for its next owner anytime. One surfaced parking spot included (id:60083)
Coldwell Banker First Ottawa Realty
149 Windswept Private
Ottawa, Ontario
Discover this bright and very well maintained lower-level corner unit in the desirable Riverside South community. The spacious, open-concept layout features two bedrooms and two bathrooms, with elegant hardwood flooring and ceramic tile gracing the main living area. The well-appointed kitchen is a highlight, offering ample counter space, a spacious central island, a stylish ceramic tile backsplash, and updated light fixtures. Step outside to your covered deck, perfect for a BBQ, with direct access to the lawn. The lower level comfortably accommodates two generously sized bedrooms, a convenient laundry room, and ample utility and storage space. Enjoy the convenience of assigned parking spot, located directly in front of your unit. Embrace a lifestyle of ease with walking-distance access to schools, beautiful parks, and shopping. With bus transportation just steps from your door, commuting is effortless. (id:60083)
Details Realty Inc.
36 Keighley Circle
Ottawa, Ontario
This 4+1 bedroom, 4.5 bathroom detached home with a double garage, main floor den and loft offers upgrades, space, and a prime Kanata location. Built by Minto in 2003 and maintained by the original owners, the property features a new roof, replaced windows, upgraded kitchen cabinets with quartz countertops, and renovated bathrooms. The lot features a 47.57' frontage, landscaped yard, maple tree, and interlock driveway and patio. Inside, a tiled foyer with sidelights and a wide door leads to a private office with French doors. Hardwood flooring runs through both levels, joined by a curved hardwood staircase with iron spindles. The open living and dining area is framed by decorative columns and a Southwest-facing window. The kitchen has full-height cabinets, stainless steel appliances, quartz counters, a large island, and storage, opening to a breakfast area with a window and patio door. A family room with a gas fireplace overlooks the backyard, and a main floor laundry adds convenience. Upstairs, the 2nd floor features a loft that is ideal for studying, reading, or relaxation. The primary suite has a tray ceiling, sitting area, walk-in closet, and 5-piece ensuite. A second bedroom has its own ensuite, while two more bedrooms share a 4-piece bath. The finished basement expands living space with a recreation room, oversized windows, pot lights, a multipurpose room with kitchenette potential, direct access to a 3-piece bath, and a guest or in-law bedroom. The southwest-facing backyard is private and sunny, with an interlock patio, gazebo, and garden space. Walking distance to parks, schools, transit, supermarkets, and restaurants, and minutes to the Kanata high-tech hub, gyms, and amenities, this home is also in the catchment of top schools, including St. Isabel, All Saints, Earl of March, Kanata Highlands, W. Erskine Johnston, and West Carleton. A rare opportunity combining comfort and convenience. (id:60083)
Royal LePage Team Realty
161 Claridge Drive
Ottawa, Ontario
Welcome to this exceptional custom 4-bedroom, 3-bath semi-detached home with approximately 2,830 sqft of living space that truly feels like a single-family residence situated on a deep 30'x139' lot. Featuring 9-foot ceilings, a striking curved staircase, and a beautifully appointed Deslaurier kitchen with a spacious eat-in area and patio doors that lead to a large, fully fenced yard ideal with a massive patio.The bright and inviting family room offers abundant natural light and a cozy gas fireplace, while the separate dining area is perfect for entertaining. Upstairs, the generous primary suite includes a luxurious 4-piece ensuite and a walk-in closet, along with convenient upper-level laundry and three additional well-sized bedrooms.The finished basement boasts a massive rec room - plus a dedicated home gym space and ample storage room. Situated close to shopping, transit, and parks (id:60083)
Tru Realty
476 Laurier Boulevard
Brockville, Ontario
Welcome to this charming hi-ranch bungalow in Brockville's North end, featuring an attached single-car garage with convenient inside access. The open-concept living and formal dining areas create a bright and inviting space, perfect for both relaxing and entertaining. The eat-in kitchen offers plenty of cupboard and counter space, plus direct access to the backyard and large entertainment-sized deck - ideal for family gatherings or summer BBQs. The main level includes three spacious bedrooms and a four-piece bath, completing this functional layout. The lower level offers a cozy family room with a wood-burning fireplace (as is), a fourth bedroom or office, laundry facilities, a utility room, and a convenient powder room. Centrally located near shopping, recreation, and excellent schools, this home offers comfort, convenience, and great potential for your personal touch! *some photos are virtually staged (id:60083)
Royal LePage Team Realty
6 Howard Court
Ottawa, Ontario
Luxurious multi-generational living with income possibilities, now available in the Heart of Barrhaven. In one of the areas most exclusive neighbourhoods, Hearts Desire, is known for its expansive estate lots, mature surroundings, and quiet elegance. Located on a court, this exceptional opportunity to acquire a distinguished residence with the perfect balance of refined living and investment versatility. Enjoy long term comfort and energy savings with an environmentally friendly geothermal heating and cooling system. In addition, the property benefits from private well water and a septic system, offering substantial savings on municipal utility services, resulting in lower property taxes- an intelligent choice for cost-conscious buyers! This 2 storey home is situated on over half an acre and offers refined living, and outstanding cost efficiency. The main home features 4 spacious bedrooms plus a den/office, while the fully self contained 2 bedroom plus den/office, in-law suite with separate entrance, offers privacy and independence for extended family, guests, or tenants. The suite presents an excellent supplementary rental income to offset ownership costs- an increasingly valuable benefit in today's market. Additional highlights include beautifully refinished hardwood, newly redesigned kitchen, with first rate appliances, with an eat-in area overlooking the indoor/outdoor heated pool that opens to your private spacious oasis. A cozy double-sided wood burning fireplace, an expansive back deck, parking for 10 vehicles with a double car garage.The lot provides ample space for a future auxiliary dwelling, offering further investment potential. Located minutes from schools, shopping, dining, recreation, nature trails and the Jock River, and major commuter routes, this rare offering seamlessly combines elegance, efficiency, and flexibility in a premier location. Come check out this gem today! Please note, some photos are virtually staged. (id:60083)
RE/MAX Absolute Realty Inc.
714 - 40 Landry Street
Ottawa, Ontario
First Time Buyers take Note! Rarely offered 1-bedroom condo with IN-UNIT LAUNDRY, PARKING, and low condo fees. Located on the 7th floor, this bright unit features sweeping views... is ideal for first-time buyers and/or down-sizers seeking the convenience of this prime location in Beechwood Village. When you walk in the door you first note the spacious kitchen with stylish tile flooring, a large peninsula for preparing meals w/seating for 3 people and generous amount of cupboard space, the large entry closets provide ample storage for coats and much more! Views through the large patio doors welcome you to move into the large open living area with space for a large sofa and a home office setup. The large balcony provides natural light throughout the long winter months and in the summer the large outdoor space can be enjoyed anytime of day, and ideal for entertaining family and friends. The large bedroom offers a large window with calming park views and can easily fit a queen size bedroom set and dressers. The bathroom features a rainfall shower head with powerful water pressure, and the large laundry room ...rare in the building! The bathroom also provides more storage. This unit includes 1 exclusive parking spot on the first level of the garage-highly convenient for accessibility for its ease of use. La Renaissance has a solid reputation of good management and features numerous amenities including a gym, recently updated indoor pool, large party room, library, sauna, visitor parking, and two outdoor terraces. For those with pets, the building features a dedicated outdoor pet space and is close to multiple dog parks.This building is located walking distance to grocery stores, banks, trendy local cafes, restaurants and both the Rideau and Ottawa River. (id:60083)
First Choice Realty Ontario Ltd.
120 Strathcona Avenue S
Ottawa, Ontario
Nestled in one of Ottawa's most desirable neighbourhoods, this exceptional property presents a rare investment opportunity in the heart of the Glebe. From its impressive street presence to its thoughtfully maintained interiors, every aspect of this building exudes quality and charm. With lot frontage on Strathcona, O'Connor and Patterson, this property offers a unique blend of historic charm and modern convenience, making it an ideal investment opportunity while having a perfect place to call home in the main floor unit. Boasting stable rental income and long-term growth potential, this is an ideal addition to any real estate portfolio. With solid tenancy in place and future development potential, this is a turn-key opportunity in one of Ottawa's most sought-after neighborhoods.120 Strathcona is an updated 5 unit (4+1 legal non-conforming) building boasting an unbeatable location, spacious sun-filled units, thoughtfully maintained throughout with strong rental appeal; five parking spaces (six if tandem at front); on-site lockers/laundry facilities for tenant convenience and so much more. Fire Retrofit Certification 2019. Residents enjoy easy access to a wide range of amenities, including trendy shops, cafes, restaurants, parks, the Canal, Lansdowne, the NAC, Parliament Hill and everything special that this Nation's Capital has to offer. (id:60083)
RE/MAX Hallmark Realty Group
631 - 515 St Laurent Boulevard
Ottawa, Ontario
Welcome to Refined Living at The Highlands. Discover comfort, convenience, and community in this spacious two-bedroom, two-level condo in the sought-after Highlands complex, celebrated for its lush park-like setting and tranquil ponds. This well-maintained podium unit offers generous living space and the opportunity to add your personal touch. Ideally located within walking distance to grocery stores, restaurants, transit, and scenic trails, it combines city convenience with serene surroundings. Step inside to an inviting open-concept main level, featuring a bright living and dining area with large windows overlooking the beautifully landscaped courtyard. Original parquet flooring adds warmth and character, while a private balcony extends your living space outdoors, perfect for a morning coffee or quiet relaxation. A convenient two-piece powder room completes the main level. Downstairs, you'll find two spacious bedrooms with ample closet space, a full bathroom, and a separate laundry/storage room for added practicality. Condo fees include all utilities - heat, hydro, and water plus full access to the amenities: fitness room, library, party room, workshop, and more! Enjoy the unbeatable location just minutes to Montfort Hospital, CMHC, CSIS, St. Laurent Shopping Centre, and Aviation Parkway, with public transit right at your door for quick access to downtown Ottawa. Experience the perfect balance of peaceful living and city convenience. (id:60083)
Century 21 Synergy Realty Inc

