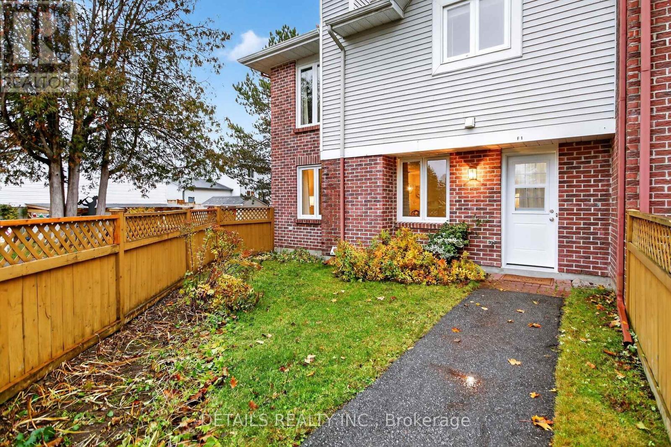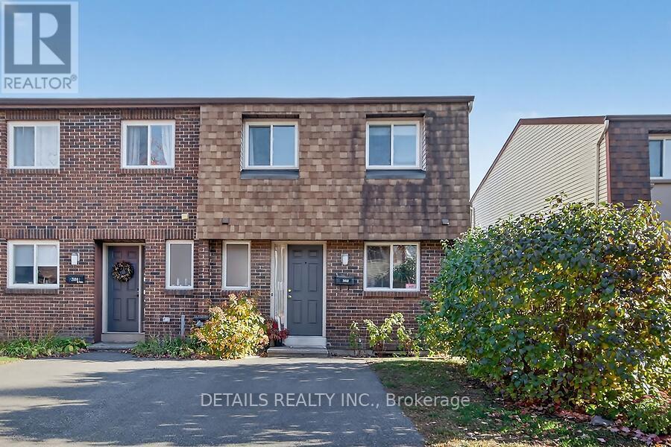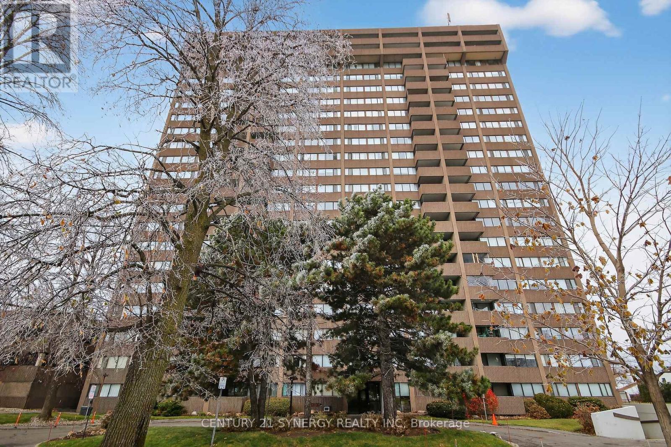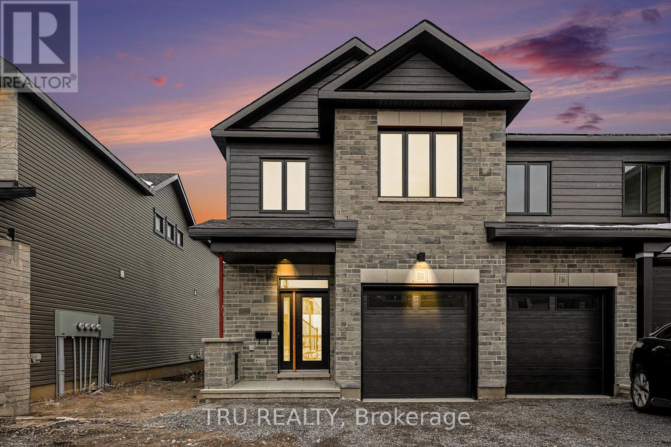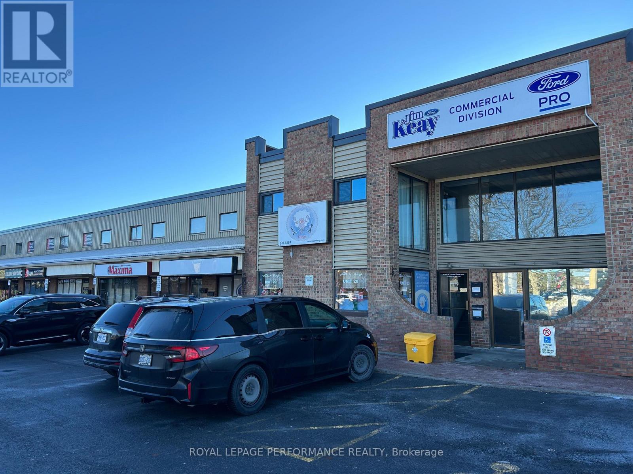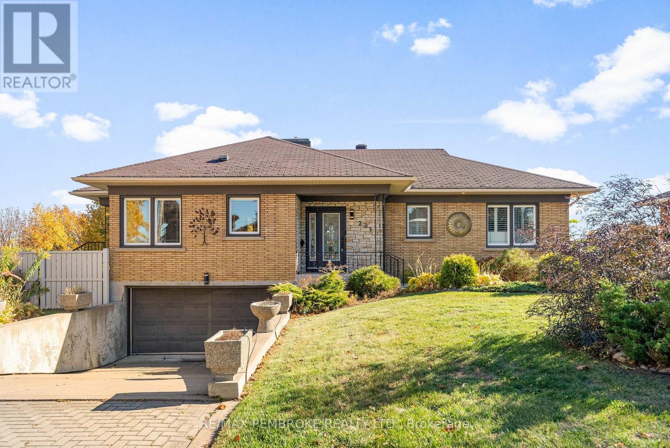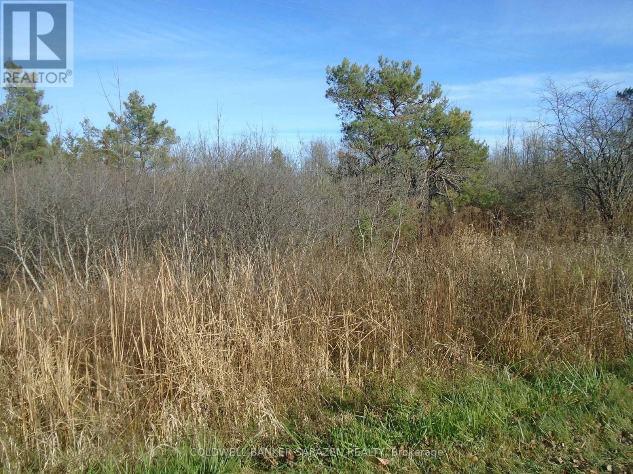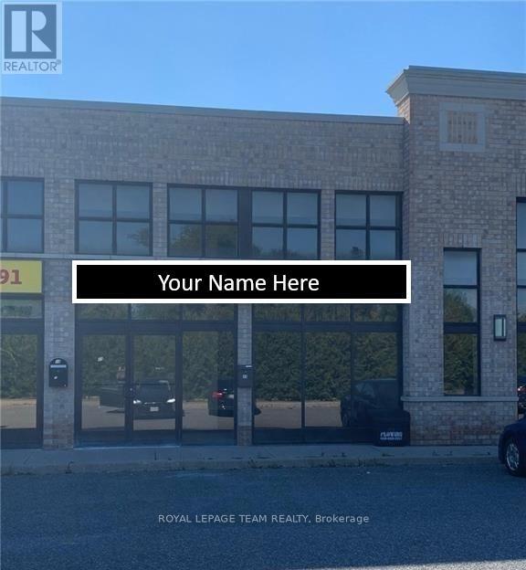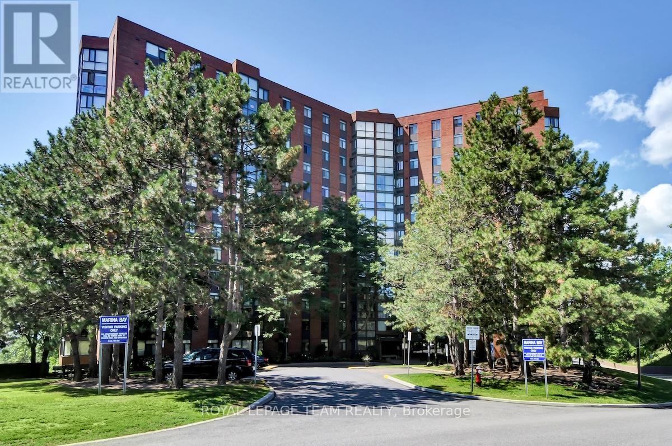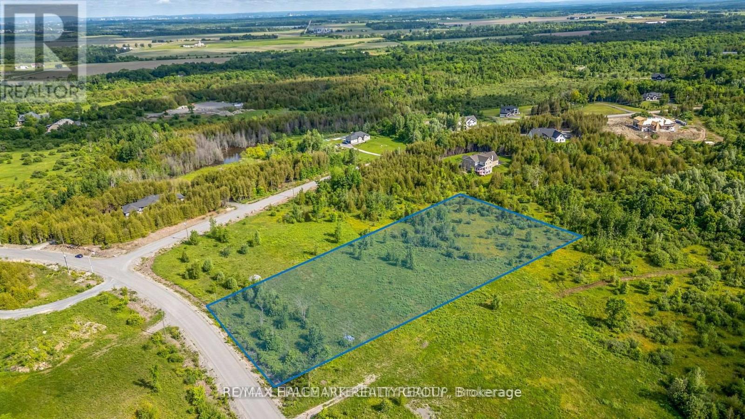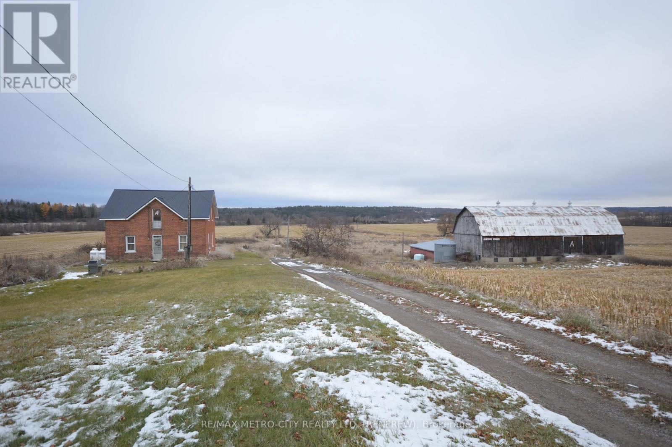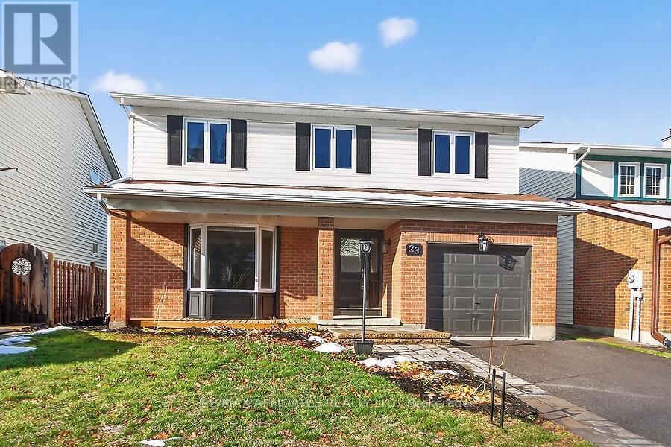F1 - 95 Findlay Avenue
Carleton Place, Ontario
Welcome to 95 Findlay Avenue, Unit F1. A charming 2 Story, 2 bedroom, 1.5 bath end unit townhome is perfectly situated at the edge of Carleton Place. Low Maintenance lifestyle. A welcoming foyer with ample closet space leads into a warm and spacious living room with 2 large windows and an electric fireplace(originally a wood fireplace that has been capped). Seamless flow into the dining room area, perfect for relaxing and entertaining. Functional Galley Style kitchen features granite countertops and beautiful wood cabinets, offering optimal space for cooking and meal preparation. A convenient powder room combined with laundry located just off of the kitchen. The second level offers a spacious primary bedroom with a wall to wall closet. A versatile second bedroom is ideal for a home office, nursery, craft room, guest bedroom. Completing the second level is a 4 piece bathroom and a large walk in storage room with built in shelving. Enjoy a private yard with fence and perennial garden, overlooking the park. Freshly painted and ready for you to call home. A short walk to coffee shops, grocery store and downtown amenities. For outdoor enthusiasts, the Ottawa Valley Rail Trail (OVRT) is just steps away, ideal for cycling, walking, and dog friendly outings. Condo fees $390/month include building insurance, water, parking. This peaceful community would be a wonderful opportunity for first time home buyers, downsizers or investors to own a move in ready home. Be sure to Check out the video tour for photos and floor plans. A wonderful layout, conveniently located close to to Highway 7 for an easy commute, restaurants and shopping. 48 hour irrevocable on all offers. (id:60083)
Details Realty Inc.
128 - 3112 Olympic Way
Ottawa, Ontario
END UNIT! Carpet free (except the stairs to basement). Conveniently located to almost everything! 3112 Olympic Way is a well-maintained 3-Bedroom, 2 Bathroom end-unit townhome located in a quiet & convenient neighbourhood just East of Bank St. The main floor includes a kitchen, powder room w/ newer toilet, and an open concept dining and living room with a door which leads to the fenced back yard. The second floor features 3 good sized bedrms, the larger size primary bedroom features 3 closets. A 4-piece bathrm w/ newer toilet are all on second floor. You are going to love the bonus rec room in the basement level along w/ the convenience of the laundry room. The Furnace, AC, and Hot water tank were all upgraded in 2021. The home features quality laminated flooring on the main level w/ hardwood floors upstairs in the hallway. Short walk to Bank Street to go shopping. Close to public transit. Condo fees include windows, doors, roof, water, exterior, building insurance, lawn care & snow removal on street. As Per Form 244 Please allow 24-hour irrevocable on all offers. (id:60083)
Details Realty Inc.
1704 - 1285 Cahill Drive
Ottawa, Ontario
Are you in the market for a spacious condo in a prime location with plenty of amenities? Look no further than Strathmore Tower A! This 2 bedroom, 1 bath unit offers expansive balcony views and comes with in-unit washer and dryer along with an indoor parking spot. Located near shopping, transit, recreational facilities, and parks, this unit is perfect for anyone looking for a convenient, urban lifestyle. Combined with amenities like a gym, party room, guest rooms, outdoor pool, saunas, and much more, you'll have everything you need right at your doorstep, shopping ,schools ,churches and much more. Close to Hunt Club Road, Alta Vista and Mooney's Bay. Condo fees include Heat, Hydro and Water. Don't miss your chance to make Strathmore Tower A your new home. (id:60083)
Century 21 Synergy Realty Inc
1144 Cope Drive
Ottawa, Ontario
Discover the Thomas - a stunning End Unit townhome by Valecraft Homes, located in the highly sought-after Shea Village community in Stittsville. This beautifully designed home blends modern finishes with exceptional functionality, perfect for families, professionals, and anyone seeking stylish, turnkey living. Step inside to an inviting open-concept layout featuring rich hardwood floors throughout the main level and a hardwood staircase leading to the second floor. The bright white kitchen is a true showpiece - offering an abundance of cabinetry, high-quality finishes, and an impressive 10-foot island ideal for cooking, hosting, and gathering. Upstairs, you'll find generously sized bedrooms, including a spacious primary suite complete with a luxurious 4-piece ensuite featuring both a relaxing soaker tub and a walk-in glass shower. The lower level adds even more value with a fully finished rec room, perfect for a home theatre, gym, playroom, or office. Located in one of Stittsville's most vibrant new communities, the Thomas End Unit offers modern comfort, thoughtful design, and outstanding craftsmanship - all in a family-friendly neighbourhood close to parks, schools, transit, and everyday conveniences. The perfect blend of style, space, and quality - welcome home. (id:60083)
Tru Realty
20-1439 Youville Drive
Ottawa, Ontario
Very well situated with easy access to Highway 174 in Ottawa's East End. This is your chance to acquire one of the largest single condo available. Comprised of approximately 1100 sq. ft. on the ground floor, this unit offers a unique front entrance and a rear ground level loading and unloading garage door as well as 2 dedicated parking spots. Upper level consists of approximately 1100 sq. ft. front to back with it's own private entrance. Both levels are equipped with a powder room. The entire unit is heated with a gas forced air furnace (2021) and has an air conditioning unit. This condo would be exceptional for a small retail business, a small office, or a construction trade business. Check with the City and Condo Corp for approval on desired usage. Zoning is IL with City of Ottawa. Don't miss out! (id:60083)
Royal LePage Performance Realty
235 Broadview Drive
Pembroke, Ontario
Welcome to this large bungalow perfectly situated in the heart of Pembroke. The main level features three generous-sized bedrooms, including a primary suite with double closets. The bright and open living and dining room combination offers stunning views of the Ottawa River and a grand gas fireplace-perfect for relaxing or entertaining. The kitchen is a true highlight, complete with an island and a convenient coffee bar. The walk-out lower level boasts a large rec room, additional bedroom and lots of storage space! Step outside to your own private oasis, featuring a beautiful patio and an inground pool-ideal for enjoying warm summer days. This home combines comfort, charm, and an unbeatable location close to all amenities.24 hour irrevocable on all offers. (id:60083)
RE/MAX Pembroke Realty Ltd.
49 Rideau Avenue N
Montague, Ontario
36 ACRES.. ZONED RURAL..1,100 FEET FRONTAGE AND DEPTH APPX 1006 FEET..RECTANGULAR SHAPE...IDEAL FOR REDEVELOPMENT...HAS A DRILLED WELL AND 100 FEET DRIVEWAY...IDEAL FOR OUTSIDE STORAGE..OR REZONE FOR YOUR PURPOSE...OR APPLY FOR SEVERANCE OF 3 OR MORE PARCELS...OR WAIT FOR THE FULL MUNICIPAL SERVICES COME IN PLACE IN THE FUTURE (id:60083)
Coldwell Banker Sarazen Realty
111 - 1884 Merivale Road
Ottawa, Ontario
Excellent opportunity to acquire this commercial condo. The zoning allows many uses, from retail, office to restaurant. The unit is located along one of Ottawa's busiest roads. 2 Parking spots included but there is plenty of extra parking available. Available April 1st 2026 or sooner if you want to assume tenant. (id:60083)
Royal LePage Team Realty
411 - 2871 Richmond Road
Ottawa, Ontario
Step inside and immediately appreciate the warmth and quality of this beautifully maintained and updated suite. The spacious 2-bedroom, 2-bath layout includes a sun-filled solarium, a tastefully renovated kitchen with stunning granite countertops and maximized storage, and a generously sized laundry room-a rare feature in condo living. With a walk-in closet and an ensuite bathroom, the primary bedroom is your personal retreat. The second bedroom offers a double closet and is perfectly sized for a guest room or office. Set in the prestigious Marina Bay building, residents enjoy exceptional amenities, including a gorgeous outdoor pool, a fitness center, and a party room. Perfectly situated steps from the Ottawa River and the Britannia Sailing Club, this home offers a relaxed, resort-like lifestyle. With a brand new AC/Heat Pump and freshly painted throughout, this unit truly stands out as one of the finest offerings in the building. (id:60083)
Royal LePage Team Realty
7891 Iveson Drive
Ottawa, Ontario
LOCATION, LOCATION, LOCATION! Welcome to 7891 Iveson Drive, an exceptional estate lot situated in the prestigious Country Hill Estates community in Greely-one of the fastest-growing and most desirable areas just south of Ottawa. This expansive 2.82-acre lot offers a rare blend of tranquility, privacy, and convenience. Surrounded by mature trees and featuring a flat, easily buildable site, this property provides the perfect blank canvas for creating your custom dream home, whether you envision a sprawling estate, pool, gardens, or a guest house. Enjoy a peaceful country lifestyle while being only 20 minutes from Downtown Ottawa, making it an ideal location for commuters seeking serenity without compromising accessibility. Located minutes from the future Hard Rock Hotel & Casino Ottawa, the area promises not only comfortable living but also an exciting entertainment hub featuring a luxury hotel, expanded gaming facilities, fine dining, and top-tier entertainment experiences. This development is expected to become one of Ottawa's most dynamic destinations. Greely itself is a thriving community with planned future schools, parks, walking trails, and shopping centers designed to enhance convenience and quality of life. Whether you're raising a family or planning for retirement, this area is positioned for significant growth and long-term value. Don't miss the opportunity to secure premium real estate in one of Ottawa's most promising and evolving neighborhoods. 7891 Iveson Drive is more than just a lot-it's a lifestyle and a smart investment in your future. (id:60083)
RE/MAX Hallmark Realty Group
20250 Highway 17 Highway
Whitewater Region, Ontario
Cash crop farm with home and out buildings on 98 acres. 2 story brick home with some updates. Eat in kitchen, separate dining and living room on the main level. Second level has 4 bedrooms and1 bathroom. Basement has a new cement floor, propane furnace and has been re insulated. Approximately 90 acres cleared clay loam soil, mostly flat randomly tile drained. On the property you will find an older 2 storey barn with attached shed, cement yard and a separate machine shed. Land is presently planted in corn. Home does needs some updating. There is lots of potential here, buy it for yourself or invest and rent it out for immediate return. (id:60083)
RE/MAX Metro-City Realty Ltd. (Renfrew)
23 Tamblyn Crescent
Ottawa, Ontario
Extensively upgraded true 4-bedroom home, 1,800+ square feet not including walk-out basement with separate entrance adding potential to develop Secondary Dwelling Unit. In the coveted neighbourhood of Katimavik, where leafy active and passive parks and forests abound, this beautifully upgraded and spacious home sits on a quiet, low-traffic crescent. Katimavik was planned as a manifest of the word's meaning; a 'gathering place', where diversity and inclusivity work in harmony to create strong community ties for people of all ages. The area is notable for its highly-regarded schools (including Earl of March H.S.), multi-recreational facilities, pathways and trails, all fostering active living for the young and the young-at-heart. Looking for a place where you can ride bikes/scooters, play sports, take a leisurely stroll, swim in a community pool, walk a dog (on/off leash), join a gym, enjoy community theatre, go out for dinner, let the kids walk to school and to friends' houses? It's all here, and within a stones throw to shopping, transit, the 417, and life's everyday amenities. If you are not looking to renovate a home, you'll appreciate the craftmanship of the upgrades on offer including custom kitchen, baths, windows & doors, refinished hardwood, newly installed luxury vinyl and tile floors, classic wood mouldings/baseboards, fresh paint in soft hues, light fixtures, mainfloor laundry, and newly installed furnace. The well-proportioned floorplan allows for daily functionality with an easy flow for entertaining, and the kitchen features a patio door to a 22'X12' raised deck for more enjoyment. The value of a walk-out basement is not to be overlooked, adding the potential for more sun-filled living space with its own separate entrance. Perfect for multi-generational home. The Primary Bedroom has a cheater ensuite and his-and-her's closets. This beautiful home has been well-loved by its owner for 30+ years, and is ready to chart new memories. Move-in ready! (id:60083)
RE/MAX Affiliates Realty Ltd.

