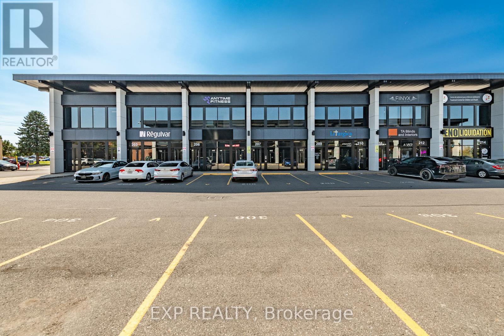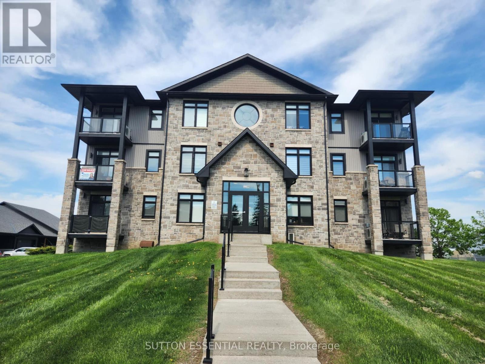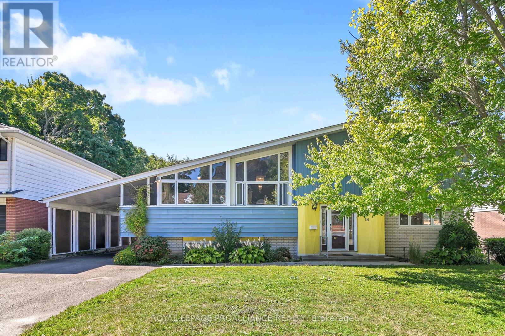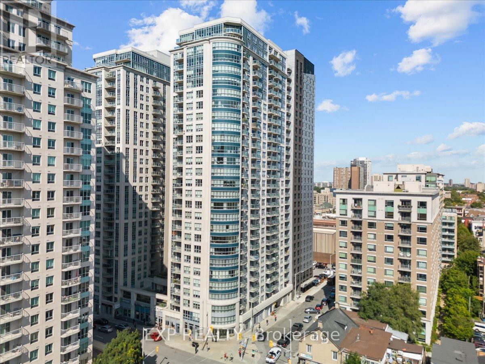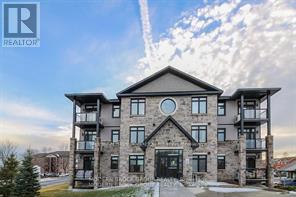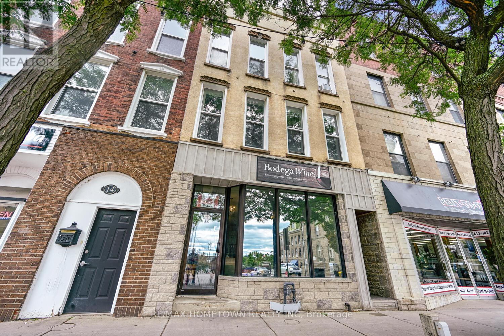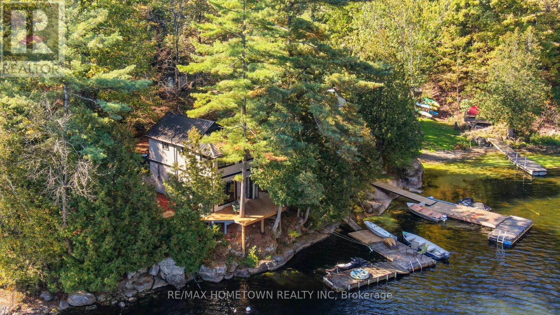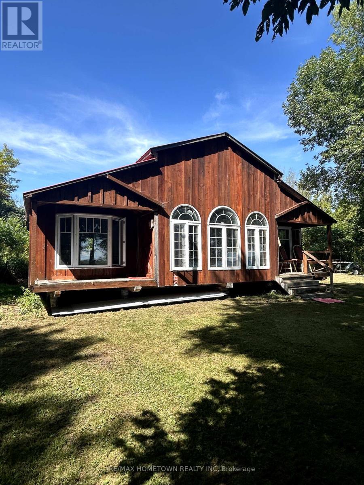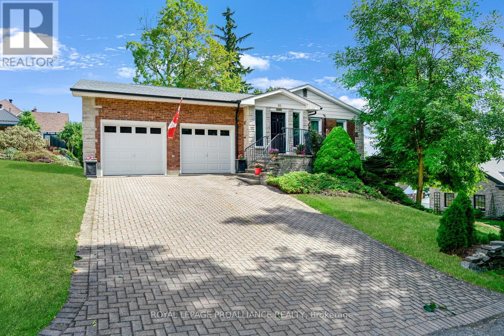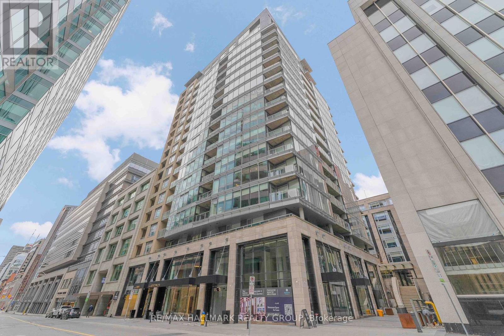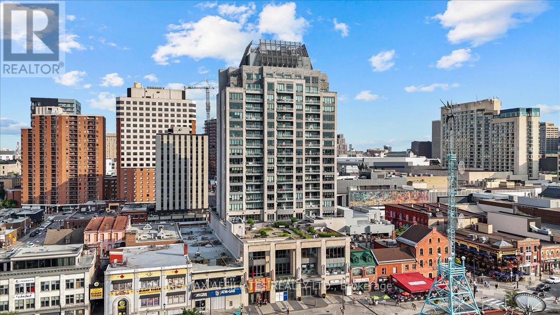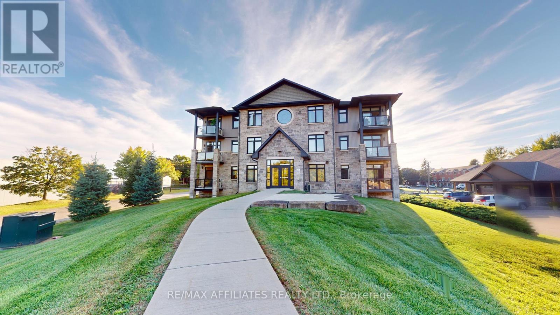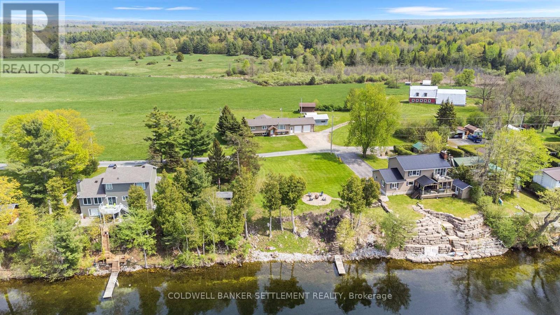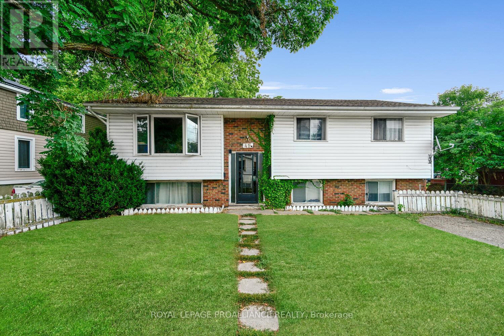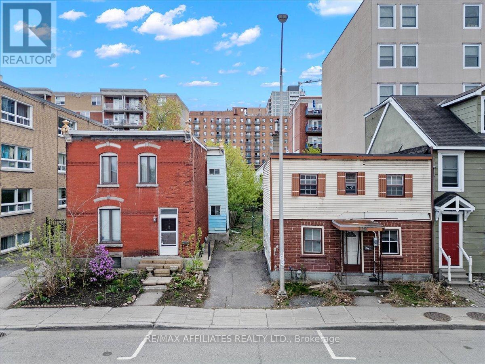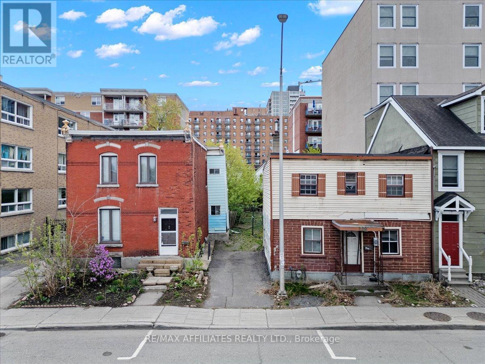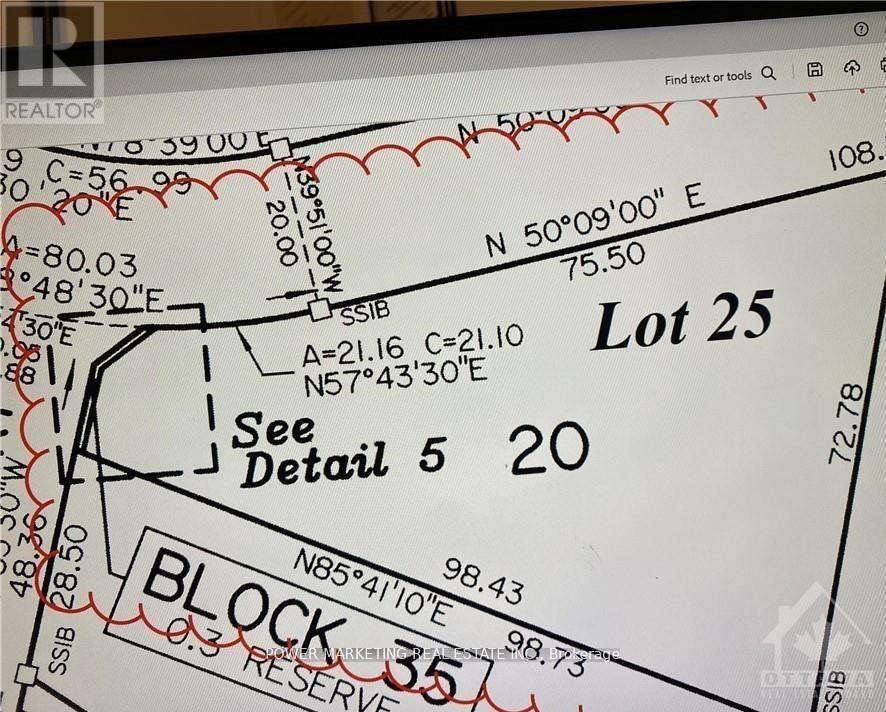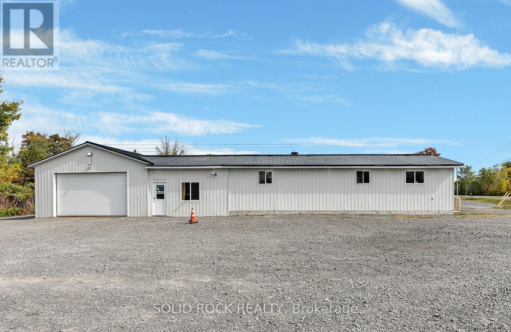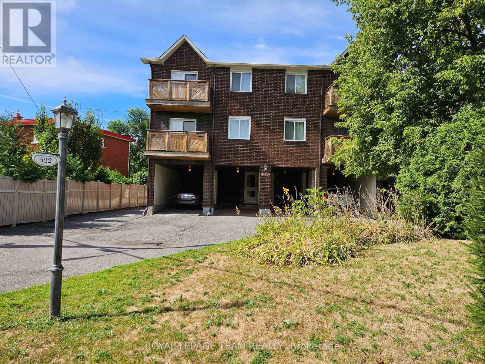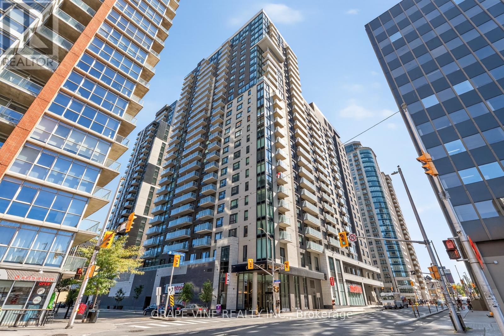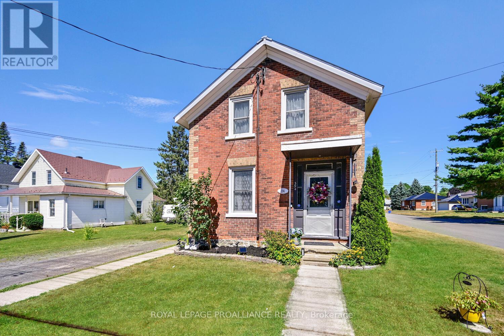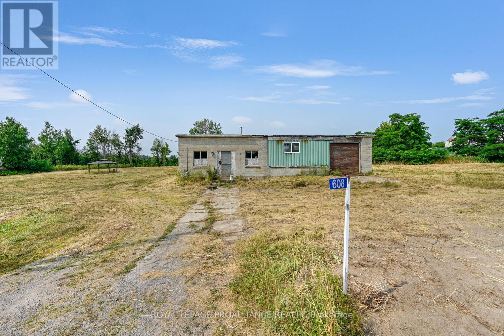206 & 208 - 2310 St Laurent Boulevard
Ottawa, Ontario
Increase your porfolio and add in this stunning 2,422 sq ft modern office at 2310 St Laurent Blvd, Ottawa. Floor-to-ceiling glass floods every room with natural light, creating an inspiring, high-end workspace. Enjoy a sleek kitchen, executive boardroom, open collaborative area, private washrooms, ample storage, and more. Perfect for innovative teams seeking luxury and functionality. Includes 6 exclusive parking spots. Seize this prime opportunity - your vision deserves this space! (id:60083)
Exp Realty
102 - 1109 Millwood Avenue
Brockville, Ontario
The right time is now to start living conveniently! Enjoy peace of mind when you opt to condo live - go on that vacation knowing your home is secure. 1109 Millwood is in a great location, close to many stores, restaurants, recreation and St. Lawrence College. This building boasts underground parking included in the purchase of the condo unit, where you can utilize the elevator to the main floor to reach your unit. There is plenty of visitor parking outdoors, a designated balcony for each unit with plenty of space for your patio furniture. Unit 102 has two bedrooms, a main 4PC bathroom as well as an ensuite with the "extras" - tiled shower with rainfall shower head and corner seat, heated towel bar and lighted mirror. The kitchen is open to the living and dining areas making the unit feel even more spacious, and the upgrades are beautiful. The Heritage Kitchen cabinetry installed in 2019 is just the start - from lighting, to the 6ft island with waterfall counters, induction stove top, wall oven and microwave, dishwasher, tiled backsplash, you will love it all. If you have hesitated with your decision on condo living, this is your sign to hesitate no more - make sure to view it in person! (id:60083)
Sutton Essential Realty
14 Davison Avenue
Brockville, Ontario
When you step into 14 Davison, you will immediately feel the creative possibilities begin to unfold. This mid-century, 4-level split design offers an impressive 2,607 sq. ft. of finished living space (as per MPAC)ideal for a growing family or even a multi-generational household. With the renewed popularity of split-level homes thanks to open-concept design trends, this property presents the perfect opportunity to bring your vision to life.The spacious and welcoming foyer opens to soaring vaulted ceilings and airy, open spaces. A generous living room, anchored by a natural gas fireplace, is perfect for cozy evenings. The large eat-in kitchen provides extensive cabinetry and flows seamlessly into a back mudroom. To the left, an additional living space ideal for a home office, and features patio doors leading to what could be your future backyard oasis.Upstairs, the primary suite offers large closets and a private ensuite, complemented by two additional bedrooms and a charming retro 4-piece bathroom. The lower level provides even more living space with a family room warmed by another gas fireplace, a laundry area, a convenient bathroom, and access to an expansive crawl space with remarkable storage capacity. Set on a 69.58 x 120 lot, the property offers plenty of outdoor potential. The in-ground pool requires a new liner and updated mechanicals, but could be beautifully restored into a private summer retreat. Located in Brockville's popular east-end residential community, you are just minutes from the majestic St. Lawrence River, the downtown core, and all amenities. With quick access to Hwy 401, commuting has never been easier.This is your chance to re-imagine a spacious mid-century home into something truly special ...full of character, comfort, and endless possibility. (id:60083)
Royal LePage Proalliance Realty
2009 - 195 Besserer Street
Ottawa, Ontario
Welcome to urban living at its finest in this bright and modern 2 bedroom, 1 bathroom condo located in the vibrant heart of the City. Steps to the Byward Market, Parliament and Rideau Canal! Designed for comfort and style, this airy unit is filled with natural light thanks to an abundance of large windows throughout. Step into a spacious open-concept living area featuring hardwood flooring and walk out to a private balcony where you can enjoy stunning views of the city skyline perfect for morning coffee or evening unwinding. The sleek galley-style kitchen is a chefs dream, boasting stainless steel appliances, modern cabinetry extended to the ceiling, stone countertops, and a gorgeous tile backsplash that adds the perfect finishing touch. Both bedrooms are generously sized and share a beautifully appointed full bathroom. For added convenience, enjoy the practicality of in-suite laundry. Residents of this well-managed building enjoy resort-style amenities including a 24/7 concierge, fitness center, indoor pool, sauna, private movie theater, expansive sundeck, party room, reception lounge, and a barbecue area ideal for entertaining. Whether you're a young professional, downsizer, or savvy investor, this unit offers the perfect blend of lifestyle and location with everything you need right at your doorstep. (id:60083)
Exp Realty
103 - 1109 Millwood Avenue
Brockville, Ontario
Are you ready for a carefree lifestyle in a well managed and stylish luxury building? Look no further than this bright and spacious open concept, two bedroom, two bathroom condo. The nine foot ceilings and oversized windows draw in plenty of natural light even on those dreary winter days. It's conveniently located near shopping, restaurants, recreation and parks. You will love the warmth underfoot of the in-floor radiant heat and the convenience of in-suite laundry and secure underground parking. The A/C and air handler were just cleaned and serviced and an upgraded thermostat installed and programmed. You'll never mow your lawn, shovel your driveway or scrape your windshield again. Just move in and relax, and enjoy your morning coffee on your private balcony. There is even a secure locker on the garage level to throw your luggage into when you're back from your winter getaway. This suite was recently repainted and new insulated blinds installed. Book your private showing today. (id:60083)
Modern Brock Group Realty
10-12 King Street W
Brockville, Ontario
Turn-Key Investment with Stunning River Views. A rare opportunity for investors or owner-occupiers. Live in one unit and let the tenants cover your expenses or operate your own business while collecting income from two fully renovated residential rentals. The possibilities here are wide open. Zoned for Commercial & Residential Use....Well-established commercial tenant in place. Two updated 1-bedroom residential units both with hardwood floors, each with: Full appliances including washer & dryer, Private back balcony and deck, View of the St. Lawrence River. One parking spot available for all tenants at the rear of the building. Don't miss the 3D tours and floor plans a must-see for serious investors. Please allow 36 hours notice for all showings. (id:60083)
RE/MAX Hometown Realty Inc
961 Narrows Lane
Leeds And The Thousand Islands, Ontario
The lakefront property of your dreams is calling! Year-Round Waterfront Living on Red Horse Lake. Imagine waking up to breathtaking waterfront views every day in this beautifully updated and modernized home. This property offers a fantastic lifestyle with access to a network of interconnected lakes, including Singleton, Lyndhurst, and Gananoque Lakes, plus a convenient portage to Charleston Lake. This charming home features one comfortable bedroom, a versatile loft space perfect for guests, and one well-appointed bathroom with the potential for a bunkie for overflow guests. The main floor living room boasts porcelain floor tiles and provides easy access to your deck overlooking the lake, providing a great indoor/ outdoor flow truly embracing the nature that surrounds you. Recent thoughtful updates ensure year-round comfort and low maintenance, including in-floor radiant heating for cozy winters, a durable and stylish tin roof, easy-care vinyl siding, and new flooring throughout. The sellers have thoughtfully embraced the natural surroundings by incorporating numerous kinds of wood throughout the interior, creating a warm and unique aesthetic. You will note spalted maple used for the trim, doors & stairs, aroma red cedar used in the bathroom, and epoxy black walnut used for the loft and floating shelving in the kitchen. Essential updates include a 100 amp electrical panel, updated plumbing, and a UV water filtration system. Outside, you'll find a private docking system ready for your boats, two handy storage sheds for all your lakeside gear, a refreshing outdoor shower, and lovely gardens to enjoy. This is more than just a home; it's a gateway to incredible boating, fishing, and swimming, all within a peaceful and private setting. Don't miss this opportunity to own your piece of waterfront paradise! (id:60083)
RE/MAX Hometown Realty Inc
8 St. Francis Island
South Glengarry, Ontario
Unbeatable Opportunity: Land Lease Lot with Modern 2-Bedroom Chalet & Spectacular St. Lawrence River Views. Discover one of the most compelling waterfront opportunities along the legendary St. Lawrence River. Known for its vibrant marine traffic, stunning vistas & rich history, the St. Lawrence River is a highly coveted destination for boating, fishing & relaxation. Securing property directly on this iconic waterway is extremely difficult, & finding such a prime parcel with a turnkey chalet at this price point is virtually impossible.This exceptional land lease lot offers a beautifully built, fully furnished chalet completed in 2023. Designed with modern architectural plans (available), this cozy 2-bedroom, 1-bathroom retreat combines comfort & scenic beauty. The property features a level, expansive lawn, perfect for outdoor entertaining or simply soaking in the breathtaking river views that stretch for miles. Included is a meticulously maintained dock, granting direct access to the river for boating, fishing & water activities. Whether you're cruising along the historic channel or unwinding at your private waterfront sanctuary, this property provides the perfect launchpad for your riverfront lifestyle. Utilities are thoughtfully installed, with a lake water intake system and a holding tank, ensuring ease of use and environmental sustainability.The property comes fully furnished, allowing you to move right in and enjoy the idyllic setting immediately. The boat is negotiable, adding further appeal for water lovers eager to explore the vast waterways. Properties along the St. Lawrence River are incredibly scarce, especially at this price. This is a rare opportunity to own a piece of one of North Americas most desirable waterways without breaking the bank. Whether you're seeking a peaceful retreat, a recreational haven, or an investment opportunity, this property offers unmatched value & exceptional potential. (id:60083)
RE/MAX Hometown Realty Inc
10 Cliffside Crescent
Brockville, Ontario
From the moment you pull up onto the interlock driveway of 10 Cliffside Crescent, you will be captivated. Perched on a higher point along Cliffside, this home boasts stunning river views from virtually every room, all day long.This solid brick bungalow with a double car garage offers a unique layout: the main floor is dedicated to living and entertaining, while the bedrooms are nestled on the ground level for added privacy.Step into the large, welcoming foyer and your eyes are immediately drawn down the polished tiled hallway. The massive living room, with soaring ceilings and an abundance of natural light, creates a warm and inviting space. From here, you will flow seamlessly into the spacious dining room, which opens to a deck that's destined to become your favourite spot for relaxation and entertaining. In the summer months, you'll love watching the ships pass by, enjoying the weekly sailing races, and soaking up the peaceful riverfront atmosphere.The large eat-in kitchen is a chefs delight, offering ample cabinetry and countertop space for both cooking and gathering. Downstairs on the ground level, you will find three generous bedrooms plus a large primary suite with its own ensuite bathroom and walk-in closet. The primary bedroom also features walk-through patio doors that lead to a private patio an ideal retreat.The lower level offers practical features including multiple rooms--- storage, laundry, and mechanical spaces. Outside, the large yard provides plenty of room to enjoy, while inside access to the double car garage adds everyday convenience.10 Cliffside Crescent is more than a home .....its a lifestyle, combining comfort, thoughtful design, and breathtaking views. Private road with annual fee for snow removal. ($1200 approx). (id:60083)
Royal LePage Proalliance Realty
1501 - 101 Queen Street
Ottawa, Ontario
Welcome to 101 Queen Street, where sophistication meets convenience in the heart of downtown Ottawa. This stunning 1 bedroom + den condo offers a spacious, open-concept layout with soaring 9-foot ceilings and floor-to-ceiling windows that flood the space with natural light. The open-concept layout offers a bright and modern living space thats perfect for both relaxing and entertaining. The gourmet kitchen boasts quartz countertops, a sleek breakfast bar, and premium finishes, while the spa-inspired bathroom exudes tranquility and style. This exceptional unit also includes in-suite laundry, central air conditioning, one underground parking space, and one storage locker for added convenience. Residents of 101 Queen enjoy access to world-class amenities including a state-of-the-art fitness centre, sauna, theatre, games room, business centre, party room, elegant sky lounge, and 24/7 concierge service. Ideally situated just steps from Parliament Hill, the LRT, ByWard Market, University of Ottawa, fine dining, shopping, and cultural attractions, this condo offers unparalleled access to the very best of downtown living. Some photos have been virtually staged. (id:60083)
RE/MAX Hallmark Realty Group
1003 - 90 George Street
Ottawa, Ontario
Luxury one bedroom at 90 George St on the 10th floor w/a beautiful unobstructed southern sun filled view, secure entrance w/concierge, glamorous reception, front foyer w/ceramic tile, double wide closet, high baseboards, pot lighting, flat ceilings & wide planked hardwood flooring, centre island kitchen w/granite countertops, 3/4 split recessed sink, multiple drawers, 12 deep pantry, tile backsplash, upper & lower mouldings, open living room & dining room w/multiple full height windows, covered balcony w/curved glass railing, primary bedroom w/wall of closets, 3 pc main bathroom w/tiled walls & flooring, wave sink vanity & double wide glass door shower, in-unit laundry, exclusive storage locker in front of underground parking, amenities include 4th floor roof top terrace, in-door lap pool, hot tub, sauna, exercise/yoga & entertainment dining room w/kitchenette, building hosts Holts Spa, steps from the LRT transit, grocery, eateries, cafes & entertainment, easy access to to Parliament Hill, U of O & Government building, any exciting place to live w/the comforts of home. (id:60083)
RE/MAX Affiliates Realty Ltd.
302 - 1109 Millwood Avenue
Brockville, Ontario
Experience the best of Brockville living in this bright and spacious top-floor condo! Offering 2 bedrooms and 2 bathrooms, this home blends comfort, style, and convenience in one beautiful package. At the heart of the home, the kitchen features crisp white cabinetry paired with sleek quartz countertops, both timeless and functional. The open-concept layout flows seamlessly into the living and dining areas, where oversized windows, soaring 9-foot ceilings fill the space with natural light, and the radiant in floor heating creates a warm and welcoming atmosphere. The primary suite is a true retreat, super spacious, with a deep double-wide closet for plenty of storage. Its private 3-piece ensuite boasts a walk-in shower with grab bars for everyday ease. A second 4-piece bathroom with a tub ensures comfort for guests or family. You will also love the in-unit laundry and utility room, which provides extra storage or even pantry space for added practicality. Step out onto your private balcony, perfectly positioned to overlook the beautiful city of Brockville. It's an ideal spot to sip your morning coffee while soaking in picturesque sunrise views. The condo is located within a secure building with controlled access and a convenient elevator, adding ease and peace of mind. For even more practicality, the unit includes its own underground parking spot and a dedicated storage locker, perfect for keeping seasonal items and outdoor gear neatly tucked away. Designed with everyday comfort in mind, the condo features in-floor radiant heating, natural gas, central air, and full wheelchair accessibility. All of this, just steps away from shops, dining, and scenic walking trails your perfect condo lifestyle awaits! (id:60083)
RE/MAX Affiliates Realty Ltd.
269 Sunset Drive
Drummond/north Elmsley, Ontario
Otty Lake is just one of the standout features of this rare opportunity to own approx. 240 acres of stunning, diverse landscape in Eastern Ontario. With around 80 feet of clear shoreline and a landscaped waterfront with stone steps, the lakefront is perfect for swimming, boating, fishing, and peaceful sunsets. The land features open meadows, mature mixed forest, and serene wetlands, with an extensive network of established trails winding throughout ideal for hiking, horseback riding, ATVing, or year-round recreational use. Wildlife is abundant and thriving, making this property a dream for hunters and outdoor enthusiasts. Large populations of deer and other native species offer excellent hunting opportunities across the seasons. Whether you're setting up blinds in the woods or simply observing nature, the property provides a rich and immersive outdoor experience. With over 1.4 km of frontage on Elm Grove Road and multiple gated access points, the property offers privacy, convenience, and flexibility. The fully renovated 3+1 bedroom raised bungalow (2020/2022) features granite counters, a large centre island, and a timber-frame screened porch (2023) overlooking the landscape. The living room provides tranquil lake views, while the main floor includes 3 bedrooms, a full bath, and a 2-pc off the mudroom with interior access to a double garage. The lower level offers a 4th bedroom, family room, storage/game room, 2-pc bath/laundry, large utility room, and walk-up access. A large barn with drive shed and finished upper loft with cathedral ceilings, roughed-in kitchen, and heat adds incredible potential for events, workshops, or gatherings. With income potential, excellent hunting and fishing, and space to build your dream rural lifestyle, this exceptional property must be seen to be appreciated. Asphalt roof (2024); vinyl siding (2025). (id:60083)
Coldwell Banker Settlement Realty
41 Bartholomew Street
Brockville, Ontario
An exciting opportunity in the heart of downtown Brockville! This raised ranch bungalow (circa 1968) has been thoughtfully converted into a duplex, offering flexibility and income potential. Whether you're looking to invest or move in and have your mortgage supplemented, this property delivers.The upper unit features 3 bedrooms, a 4-piece bathroom, kitchen with dining space, bright living room, in-suite laundry, pantry, and a welcoming porch area.The lower unit offers 2 bedrooms, a 4-piece bathroom, and an open-concept kitchen, living, and dining area.Each unit has its own gas furnace, ensuring comfort and efficiency. Situated on a generous 59 ft x 130 ft lot (as per MPAC), the property also provides ample outdoor space.From an investment standpoint, the home comes with excellent long-term tenants who wish to remain, making this a ready-made income property. (id:60083)
Royal LePage Proalliance Realty
168-174 Murray Street
Ottawa, Ontario
Two for one sale. Expand your portfolio with this unique development opportunity with these buildings. High-density, ZONED R4-UD and over 7,000 sq ft of land in a sought-after location perfect for buy-and-hold investors or developers targeting smart growth. Situated on one of Ottawa's most recognizable streets with a heritage overlay. A strategic acquisition close to shops, eateries, pubs & cafes, the Rideau Centre Mall, transit, top rated schools, Parliament, National museums, Major Hill Park and more, HST included. (id:60083)
RE/MAX Affiliates Realty Ltd.
168-174 Murray Street N
Ottawa, Ontario
Two for one sale. Expand your portfolio with this unique development opportunity with these buildings. High-density, ZONED R4-UD and over 7,000 sq ft of land in a sought-after location perfect for buy-and-hold investors or developers targeting smart growth. Situated on one of Ottawa's most recognizable streets with a heritage overlay. A strategic acquisition close to shops, eateries, pubs & cafes, the Rideau Centre Mall, transit, top rated schools, Parliament, National museums, Major Hill Park and more, HST included. (id:60083)
RE/MAX Affiliates Realty Ltd.
506 Trilby Court
Ottawa, Ontario
OPPORTUNITY KNOCKS! Corner pie shape lot for your custom-built home in prestigious Cedar Hill area and on quiet court! Onassa Springs offers you a great Estate living with walking distance to Cedar Hill Golf course, Man made ponds, NCC beautiful natural parks , 5 minutes drive to Hospital and 20 minutes drive to Downtown Ottawa, 15 minutes to Kanata High tech with easy access to 416. Seller and listing agent can help you for building on this great lot! Make sure you see it today! (id:60083)
Power Marketing Real Estate Inc.
7631 Stone School Road
Ottawa, Ontario
This prime RH3 Heavy Industrial-zoned property is strategically located at the busy intersection of Bank Street and Stone School Road, offering exceptional visibility and two-way exposure, an ideal setting for a wide variety of commercial and industrial uses. Situated on over an acre of land, the site provides ample outdoor parking and storage with convenient dual laneway access, perfectly suited for businesses requiring both office and industrial facilities. The office building (approx. 1,000 sq. ft.) is thoughtfully designed with a welcoming foyer, four private offices, a waiting area, a kitchenette, a washroom, and a storage space. Complementing this is a versatile warehouse/shop (approx. 1,800 sq. ft.) featuring two 10-ft. roll-up doors for efficient drive-through access, 11-ft. ceiling height, 24-ft. width, and 60-ft. depth. Offering a rare combination of high traffic exposure, functionality, and flexible zoning, this property presents an excellent opportunity for a wide range of business ventures in a sought-after location. (id:60083)
Solid Rock Realty
5 - 522 Riverdale Avenue N
Ottawa, Ontario
Opportunity knocks in Old Ottawa South! This bright, intimate one-bedroom, one-bath condo with parking is available for under $370k. With north and west exposure, the unit is filled with natural light and offers thoughtful updates: soundproofing in the bedroom walls, ceiling, and carpet underlay; upgraded laminate flooring; newer bedroom carpet; a stylish wall-mounted bathroom vanity and modern tile on the bathroom floor. You'll also appreciate the convenience of in-suite laundry, wall-mounted A/C, a private balcony, and a spacious storage locker and bike storage. This intimate, well managed building of just 10 units includes one outdoor parking space and is run by a proactive self-managed condo board. Perfect for first-time buyers, solo owners, or parents investing for their university student, why rent when you can build equity? The location is unbeatable: walk to the shops and cafes of Old Ottawa South, Billings Bridge Mall, or Lansdowne Park, or head to the nearby river, parks, and trails with your paddleboard. With everything at your doorstep, you may hardly use your car. A 24-hour irrevocable is requested. Don't miss your chance to own in one of Ottawa's most walkable and vibrant neighbourhoods! (id:60083)
Royal LePage Team Realty
501 - 340 Queen Street
Ottawa, Ontario
Welcome to this spacious 875 sq ft condo a perfect fit for couples, young professionals, or savvy investors. This modern 2-bedroom unit features sleek hardwood flooring throughout, a contemporary kitchen with quartz countertops and backsplash, pot lights, and five stainless steel appliances. Enjoy the added convenience of in-unit laundry with a washer and dryer. Located just minutes from Parliament Hill, the Ottawa River, LeBreton Flats, and an array of shops and restaurants, you'll love being at the center of it all. Plus, this building is directly connected to both a grocery store and the LRT, making daily errands and commuting a breeze. Residents enjoy top-tier amenities including 24-hour security, a fitness centre, indoor pool, party lounge, theater room, boardroom, guest suite, and access to an expansive outdoor patio with BBQs ideal for entertaining. Parking is available at an additional cost. Don't miss your chance to own in one of Ottawa's most connected and convenient locations! NO CONDO FEES FOR 2 YEARS! (id:60083)
Grape Vine Realty Inc.
601 - 180 George Street
Ottawa, Ontario
Welcome to your perfect urban oasis! This stylish 675 sq ft, 1-bedroom condo is ideal for students, first-time buyers, or savvy investors looking for a prime downtown location. Step inside to find hardwood flooring throughout, quartz countertops and backsplash, sleek contemporary cabinetry, pot lights, five stainless steel kitchen appliances and the convenient in-unit laundry. West-facing windows flood the space with natural light, creating a warm and inviting atmosphere. The spacious bathroom includes a large linen closet a rare and practical bonus. Enjoy resort-style living with a full suite of amenities: a fitness centre, indoor pool, party lounge, movie theatre, boardroom, guest suite, rooftop terrace, and an outdoor patio with BBQs perfect for entertaining. Best of all? There's a grocery store right in the building no need to step outside to pick up essentials! Unbeatable location just minutes from Ottawa U, the Rideau Centre, LRT transit, Byward Market, the Rideau Canal, and countless shops, cafés, and restaurants. Don't miss your chance to own a beautiful, low-maintenance condo in the heart of Ottawa's vibrant core. Book your showing today! (id:60083)
Grape Vine Realty Inc.
394 Park Street E
Prescott, Ontario
Positioned on an oversized town lot and just three blocks from the Prescott Golf Course, this charming 4-bedroom, 2-storey brick home (circa 1900) is ready for its next chapter.Step inside to a bright, welcoming foyer where your eyes are immediately drawn to the elegant banister leading upstairs. The main floor showcases gleaming hardwood floors throughout, a spacious living room, and a large dining room --- perfect for entertaining. The eat-in kitchen is generous in size and filled with natural light, with direct access to a private backyard oasis featuring a deck, gazebo, and a large portion of fencing for privacy. Also on this level, you will find a versatile den/office and a convenient 2-piece bath with laundry.Upstairs, four sizeable bedrooms await, including a primary bedroom with access to a 4-piece cheater ensuite. The basement has been spray-foamed for both waterproofing and warmth, making it dry, energy-efficient, and ideal for ample storage. Practical features include a low-maintenance brick exterior, durable metal roof, and a deep 62 x 138 lot with fenced space ideal for children or pets. A separate outbuilding designed like a garage but suited for storage offers plenty of room for outdoor equipment or seasonal furniture.All of this is just steps from the majestic St. Lawrence River, schools, parks, the Marina, and historic Fort Wellington. Truly a wonderful opportunity in the heart of Prescott! (id:60083)
Royal LePage Proalliance Realty
608 Froom Road
Edwardsburgh/cardinal, Ontario
Welcome to this exceptional 2.5-acre building lot, offering versatility, history, and potential. One of the standout features is the impressive 40 x 100 steel frame building AND originally a circa (1949) one-room schoolhouse, later transformed into a massive workshop. This unique structure offers abundant possibilities for storage, workspace, or creative projects.The building is equipped with a gas line and a newer electrical panel. While there is currently no well or septic on the property, the site presents an ideal opportunity to either renovate the existing building or clear it to construct your dream home. The 40 x 100 steel frame building is ideal for storage of all kinds - boats, cars, etc. The combination of both provide endless possibilities. Set in a desirable location within reasonable proximity to essential amenities, schools, and local attractions, this high-and-dry property combines rural charm with everyday convenience. Whether you're a homeowner, entrepreneur, or visionary, this property is ready to bring your plans to life. (id:60083)
Royal LePage Proalliance Realty
110 Kilmarnock Road
Montague, Ontario
Nestled along 1,600' of the scenic Rideau River, just a stones throw from the historic Kilmarnock Locks, Fiddlers Green is a heritage treasure that embodies the beauty of country living. This meticulously restored stone home (05), with its original charm enhanced by a thoughtful 2007 addition that could be used as a granny suite. This property offers an unparalleled lifestyle for nature lovers and those who cherish tranquility. Spread across 158 private acres, this property is a sanctuary for farming, outdoor adventures, and the simple joys of life. The residence features a stunning kitchen with wood beams and granite countertops, main floor laundry, formal dining room, cozy living room with a stone fireplace, dual access to a second-floor deck. The outdoor living spaces are equally captivating. A picturesque patio with a hot tub, BBQ area, & interlock path leads to a screened-in gazebo where summer evenings can be enjoyed without interruption from insects. Swim or boat on the Rideau River. Complementing the main home is a recently built 4 bedroom cabin that offers a private retreat or potential Airbnb opportunity. A 5,800 sq ft barn with stalls, a tack room, and an open hayloft once filled with music and dancing. A large coverall building with a stone floor provides additional storage. For those seeking an authentic connection to nature and a slice of history near Merrickville, Fiddlers Green is a timeless haven offering both beauty and boundless opportunities to make your dream come true. (id:60083)
Royal LePage Proalliance Realty
Faulkner Real Estate Ltd.

