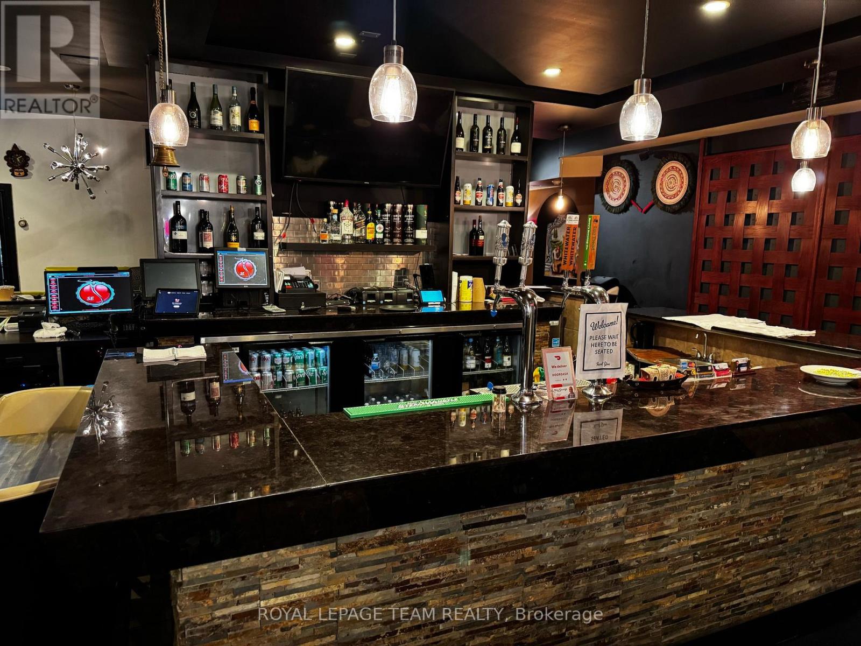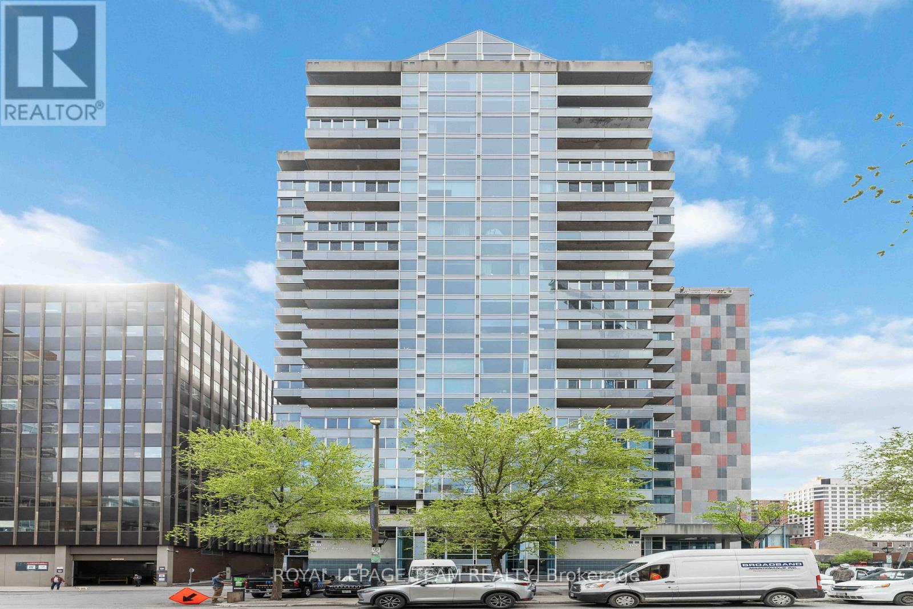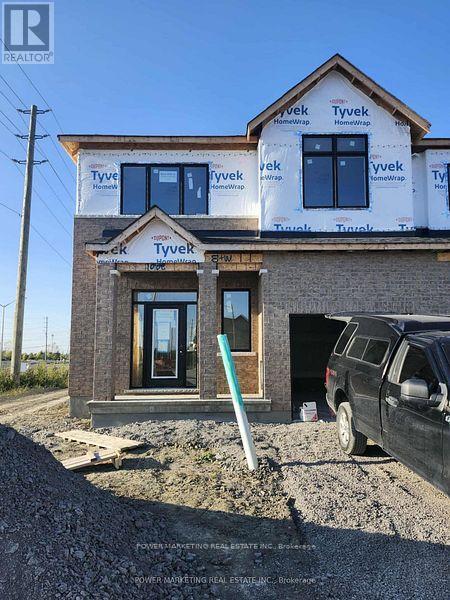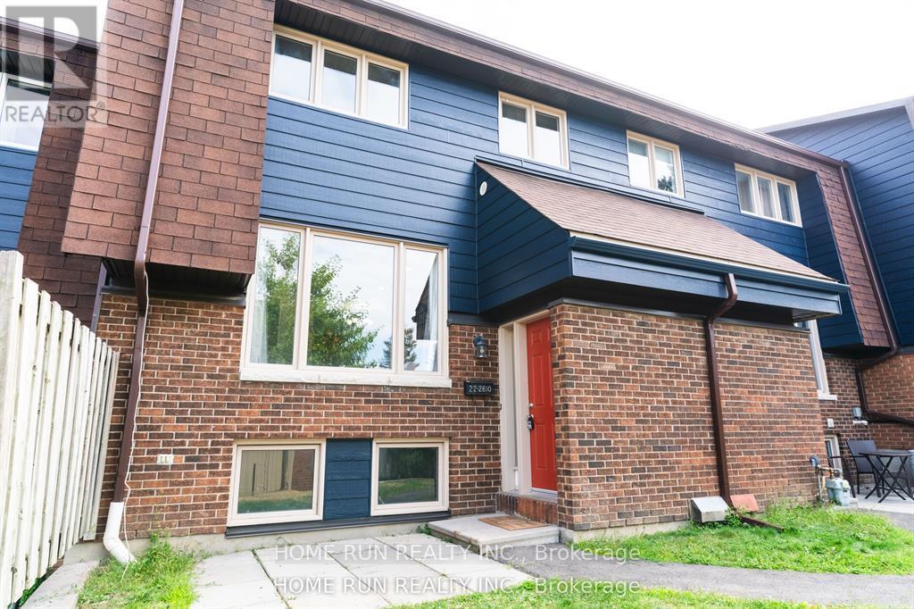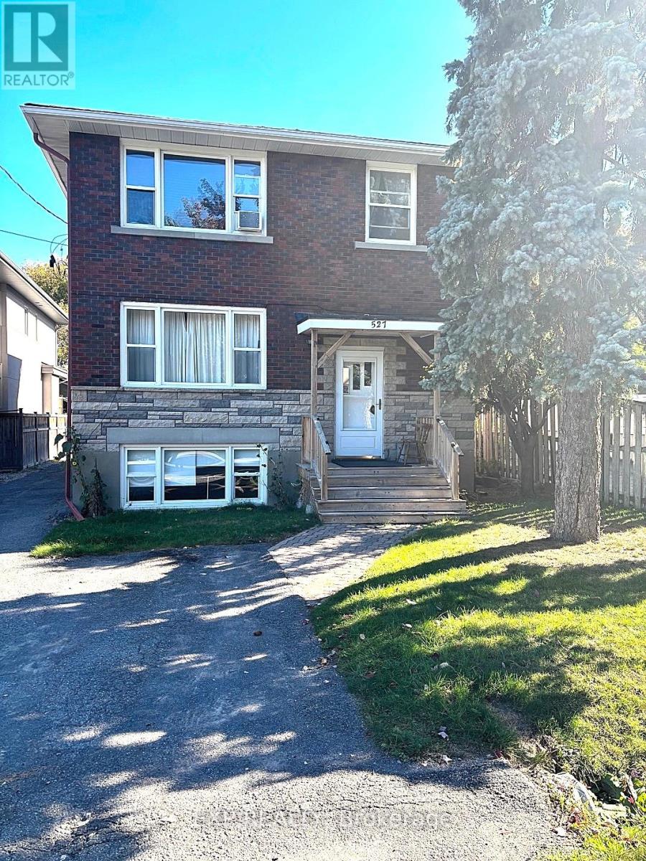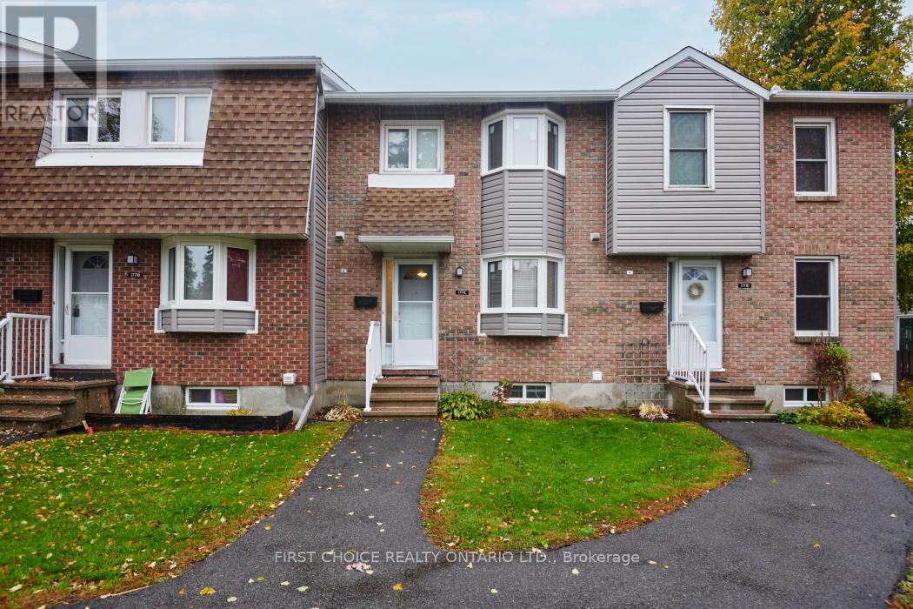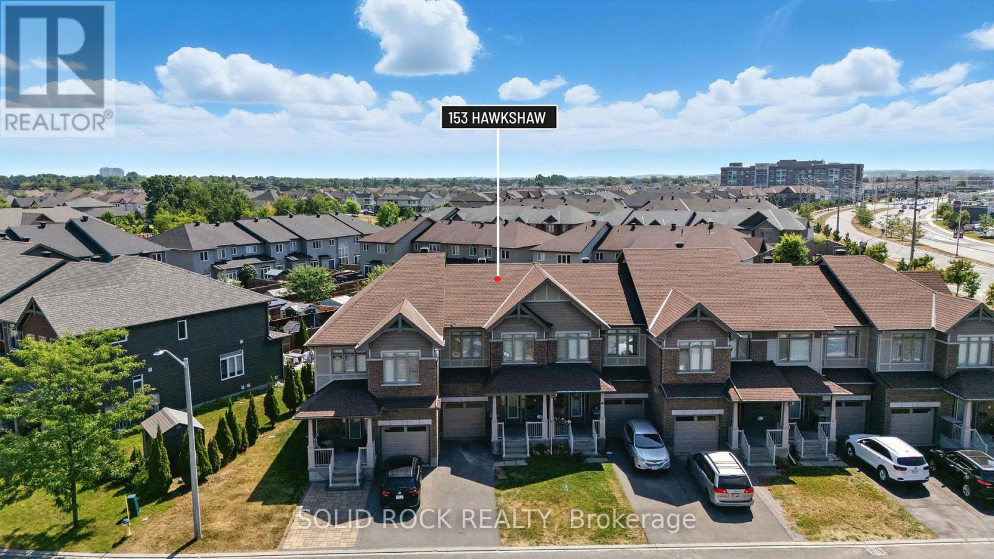242 Maberly Station Road Nw
Tay Valley, Ontario
Your country paradise awaits on approximately 12+ beautiful acres! This charming bungalow welcomes you with a full-length screened-in porch-the perfect place to enjoy the country air with your morning coffee, evening cocktail, or a relaxing cup of tea. Step inside to the gorgeous great room, the heart of the home, which flows seamlessly into a sunroom featuring a cozy woodstove. It's an inviting spot to curl up with a book or simply sit back and savour the peaceful views of the rolling hills beyond.Your new backyard offers year-round enjoyment for the whole family, including the perfect toboggan hill for winter fun and a lovely above-ground pool just steps from the back door, where you can unwind and take in breathtaking sunsets. The cheerful country kitchen, highlighted by stainless steel appliances, opens to a casual dining area-ideal for entertaining or staying connected with family while preparing meals. The bright and spacious primary suite is filled with natural light from the patio door leading directly to the pool area-an ideal spot for a future hot tub. The ensuite features a deep soaker tub beneath a bay window for stargazing, along with a new glass corner shower. Two additional generous bedrooms and a 4-pc bath complete the main floor. One of the home's best features is the separate entrance that doubles as the main-floor laundry room. This space can be closed off from the rest of the home and offers direct staircase access to the lower level. The current owners operate a home business here, but the space easily doubles as an excellent family area or multi-generational living option. The lower level includes a large gathering room and several multi-functional rooms-many with sinks-thanks to the existing spa setup. With a new metal roof (2024), multiple sheds, abundant parking, and acres of land perfect for exploring on snowmobiles or ATVs-or investigate the possibilities for your very own hobby farm-this property truly is a rare country gem. (id:60083)
RE/MAX Frontline Realty
131 Cherryhill Drive
Ottawa, Ontario
A BREATHTAKING private family retreat awaits! This is the ideal urban escape situated on over 2 acres in one of Ottawa's most beautiful estate communities! The circular PAVED driveway guides you towards a residence that demands attention! Strategically situated, professional landscaped, stone & stucco surround PLUS the gorgeous mature trees provide a memorable first tranquil impression! In floor heat can be found in the separate garage- an enthusiasts dream! Spanning approximately 7000 square feet of finished space, this home represents the pinnacle of modern luxury! The thoughtful floor plan offers meticulous craftsmanship, floor to ceiling windows, a 2 story GREAT room, 10 foot ceilings on the main & 9 on the upper & lower level & 8"oak hardwood. The Deslaurier kitchen was designed for both style & function, it offers TOP of the line Chef's appliances, everything on your DREAM WISH list & more INCLUDING the most amazing walk in pantry you have seen! The oversized patio doors allow for seamless indoor/outdoor living & guide you to the AMAZING outdoor living area! The 2 sided fireplace allows dining to become an experience in the formal dining room! PLENTY of enviable designs throughout including the mudroom & laundry room (2 washer & 2 dryers)! This home offers 2 primaries- 1 on the main & one of the 2nd! 5 bedrooms, 4 ensuites PLUS 2 powder rooms & a MAIN floor office! The glass used within the home enhances the feeling of spaciousness throughout especially on the staircase & the landing! The 2nd floor primary retreat offers a fireplace, private balcony, INCREDIBLE walk in closet & a SUPER LUX 5 piece ensuite. ALL baths offer heated floors. The FULLY finished WALKOUT lower level is an absolute masterpiece with OVER 2000 SF of finished space, glass walls in the gym & the large open area is SURE to impress! 200 amp, 20Kw Generator, Top of the line water filtration system, auto lighting & window blind system controlled through the Lutron app. NO expense spared! (id:60083)
RE/MAX Absolute Realty Inc.
100 - 271 Dalhousie Street
Ottawa, Ontario
Welcome to the exceptional restaurant Kochin Kitchen in a great location at the heart of Ottawa's bustling ByWard Market! Price to SELL! Don't miss this rare chance to own a thriving restaurant. Nestled in a historic building that captures the essence of By-ward Markets rich heritage, creates a warm and welcoming atmosphere for clients and customers alike. Steps away from Ottawa University, Parliament, office buildings, and popular tourist destinations. Also the location is surrounded by high-rise condominiums within a walking distance, occupied by students and residents, and well-known hotels, including Marriott, Andaz, Les Suites, and Le Germain Hotel, ensuring a steady stream of tourists and professionals. Restaurant facility includes traditional entrance/reception/Bar, large dining area for about 80 people, operationally efficient kitchen includes, large 18 feet Hood, 10 burner stove, Girdle, Fryer, dish washing station, Steamer, movable storage stands, large single burner, cold station/salad fridge, Freezers, two walk in fridges, Beer cooling line/tap and fridge, glass cleaner, owned POSs, two dough machines, large men's/women's washrooms, a small office, and a preparation room and many more. You have the freedom to design the interior to suit your specific needs whether that means cozy dining areas. Showings require minimum of 24 hours' notice subject to availability, between 10AM-4PM. Future growth potential is great. Take advantage of this high-demand, high-rewarding business location. with City of Ottawa permit the patio can be made into usage. Excellent exposure, great layout, and move-in ready! Seize this incredible opportunity . (id:60083)
Royal LePage Team Realty
1806 - 160 George Street
Ottawa, Ontario
Welcome to The St. George, located in the heart of the ByWard Market. This bright and spacious 2-bedroom, 2-bath condo offers over 1,400 sq ft of thoughtfully designed living space. The open-concept living/dining area is perfect for entertaining, while the functional kitchen makes everyday cooking a breeze. The enclosed balcony extends your living space year-round, offering sweeping views of the downtown skyline. The primary suite features generous closet space and a private ensuite, while the second bedroom provides flexibility for guests, a home office, or a den. In-unit laundry, an exclusive-use locker, and one underground parking space add convenience. At The St. George, residents enjoy top-tier amenities including a concierge, indoor pool, sauna, gym, rooftop terrace, and guest suites, perfect for hosting family and friends. Step outside and immerse yourself in the best of Ottawa living: vibrant restaurants, boutique shopping, Parliament Hill, the Rideau Centre, and cultural venues all within walking distance. (id:60083)
Royal LePage Team Realty
7896 Hwy 37 Highway
Tweed, Ontario
Check out this exceptional opportunity! This dynamic property combines commercial space with a residential apartment on a beautiful 6 acres. Located in a terrific high-traffic area, this prime commercial & residential property offers visibility and accessibility along with numerous upgrades including a new septic system, roof, and windows! With zoning allowing for multiple uses, the nice sized commercial area with flexible layout allows for easy customization to various business models and needs. The updated 2 bedroom apartment is perfect for live-work arrangements or as a rental unit. With its fantastic location, modern upgrades and additional residential unit, this property offers a unique opportunity that should not be missed. Book your showing today! (id:60083)
RE/MAX Frontline Realty
171-179 Montreal Road
Ottawa, Ontario
Prime Commercial Investment - 171-179 Montreal Road (Vanier)Well-maintained multi-tenant commercial building in the heart of Vanier. Features 5 leased business units, strong main-street exposure, and parking for approx. 10 vehicles. Solid, older structure with consistent upkeep. Located along an active commercial corridor close to shops, services, transit, and just minutes from downtown Ottawa and Parliament Hill. Excellent turnkey investment with reliable income and long-term potential. (id:60083)
Exp Realty
201 Ryan Reynolds Way
Ottawa, Ontario
Welcome to 201 Ryan Reynolds, a stunning brand new end-unit 2-storey townhome in the heart of Orleans. This never-lived-in home features a modern design with a bright and functional open-concept layout, highlighted by soaring 9-ft ceilings on the main floor. With 3 spacious bedrooms upstairs, fully finished basement with 3 piece bathroom, 3 full bathrooms, and a convenient powder room, there's plenty of room for the whole family. As an end unit, the home enjoys extra natural light and added privacy. Located in a desirable, family-friendly neighbourhood close to parks, schools, shopping, and transit, this home offers the perfect blend of style, comfort, and convenience. Will be ready in December 2025 (id:60083)
Power Marketing Real Estate Inc.
22 - 2610 Draper Avenue
Ottawa, Ontario
Welcome to 22-2620 Draper Ave, NEW PRICE! Motivated Seller! This beautifully designed condo offers the perfect blend of comfort and convenience, situated in a central location, close to Highway 417, Central pointe, Algonquin College, hospitals, IKEA, less than 2km to the Light Rail Train Line 3 PINCREST Station. Shopping malls, and recreation facilities. Recent renovated kitchen, New paint throughout the house, New light fixture in the washroom and new curtain. Main floor boasted with Open-concept living, dining, and kitchen area, perfect for entertaining Bright and spacious layout with modern finishes. Two generously sized bedrooms with ample closet space and One full bathroom on the second level, sleek and functional Basement provide an additional bedroom, ideal for guests, a home office, or extra living space. New siding just installed, upgraded kitchen brought Sunlight into the cooking section. Building Insurance, Snow and Lawn care, Water Bill, Caretaker management already included in the Condo Fee. One parking spot(#59) included, just few steps away from the condo unit. Enjoy easy access to major amenities, schools, and transit, making this condo an excellent choice for families, professionals, or investors. Status certificate available for reference. (id:60083)
Home Run Realty Inc.
207 - 90 Landry Street
Ottawa, Ontario
Step into this beautifully upgraded 2-bedroom, 2-bathroom condo at La Tiffani, offering style, comfort, and everyday convenience. Once a model suite, this condo suite showcases elegant Maple hardwood flooring, an open-concept layout, and a bright, contemporary design. Designed for both comfort and style, the generous living and dining areas open to a private balcony, shared with the primary bedroom, creating a wonderful indoor-outdoor flow. The sleek kitchen, appointed with granite countertops, stainless steel appliances, and convenient bar seating, overlooks the warm and welcoming living space. The primary bedroom provides a tranquil retreat with a 4-piece ensuite featuring a jet tub, a walk-in closet while a second bedroom is equally spacious and bright and is complemented by a stylish second bathroom with an upgraded glass shower. Enjoy added convenience with in-suite laundry and an extra deep underground parking space large enough to accommodate both a car and a motorcycle and ideally positioned away from other vehicles for added peace of mind. Residents of La Tiffani enjoy a range of amenities, including an indoor pool, fitness centre, and party room. Conveniently located within walking distance of grocery stores, pharmacies, coffee shops, banks, eateries, parks, trails, and just minutes from Downtown Ottawa. This condo offers a vibrant urban lifestyle. Option to purchase fully furnished is available (id:60083)
RE/MAX Absolute Walker Realty
527 Laderoute Avenue
Ottawa, Ontario
LOCATION .... Beautiful Hampton Park. Brick Triplex on HUGE 129ft Deep Lot. --Apt.1 Basement 2-bedroom, Living room Kitchen, Full Bath. --Apt.2 Features 2 Bedrooms, Living room Kitchen Full Bath . --Apt.3 Features 3 Bedrooms, Kitchen, Living room, Full Bath and BONUS Back Family Room. Detached Double Garage with Storage at Back. *****SHOWINGS only; Wednesday 4:00-6:00PM and SATURDAYS 12:00-2:00PM (id:60083)
Exp Realty
1771c Lamoureux Drive
Ottawa, Ontario
New Listing! Pride of ownership in this move-in ready condo townhome "up the hill" in Ottawa's east end...Orleans. This 3 bedroom 1.5 bathroom home is certain not to disappoint! When you walk in to this home you will notice how well maintained this home is! Open the door and the main level is thoughtful laid out with good sized powder room, kitchen with great counter space, well maintained white cabinetry with updated hardware, the large open dining area can accommodate a good sized table and side board or small cabinet, large living room with high ceilings, well appointed wood burning fireplace and large patio doors that lead to wel private yard w/ mature trees...no rear neighbours! 2nd floor offers large master with wall to wall closet, 2 other good sized bedrooms and large full bathroom. The lower level offers bonus family room space and large utility room that has laundry and loads of storage! Ideally located within good school districts, and walking distance to shopping, restaurants, parks, and public transit...this charming townhome combines ease of living with an established community atmosphere, making it a rare find in Orleans! New furnace, AC, and washer...all appliances included! (id:60083)
First Choice Realty Ontario Ltd.
153 Hawkshaw Crescent E
Ottawa, Ontario
Welcome to 153 Hawkshaw Crescent - a beautifully designed 4-bedroom, 4-bathroom townhome that perfectly balances comfort, convenience, and style. Step inside and feel the natural light fill your open-concept main floor, featuring a modern kitchen with an island, perfect for family breakfasts or evening entertaining. Upstairs, your spacious primary suite offers a private ensuite and walk-in closet, while the finished basement with a gas fireplace adds the perfect touch of coziness for movie nights or a guest retreat. Located just steps from Costco, cafés, restaurants, and top-rated schools, this home places everything you need right at your fingertips. With quick access to Hwy 416, downtown Ottawa, and weekend getaways are closer than ever. Whether you're a growing family or simply want more room to live beautifully, this home delivers the space, lifestyle, and location you've been searching for. (id:60083)
Solid Rock Realty



