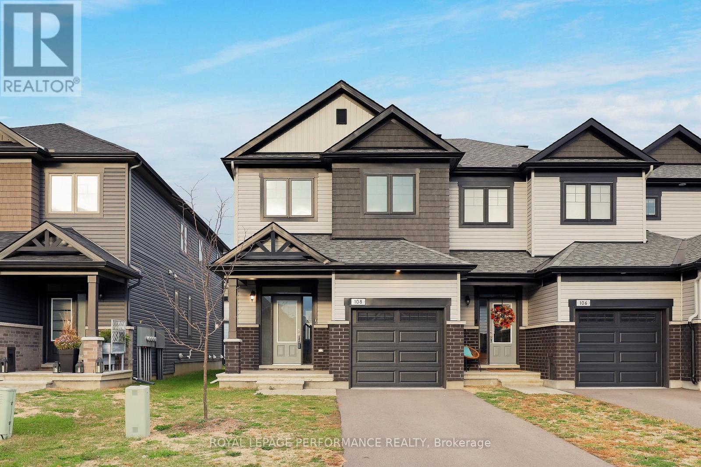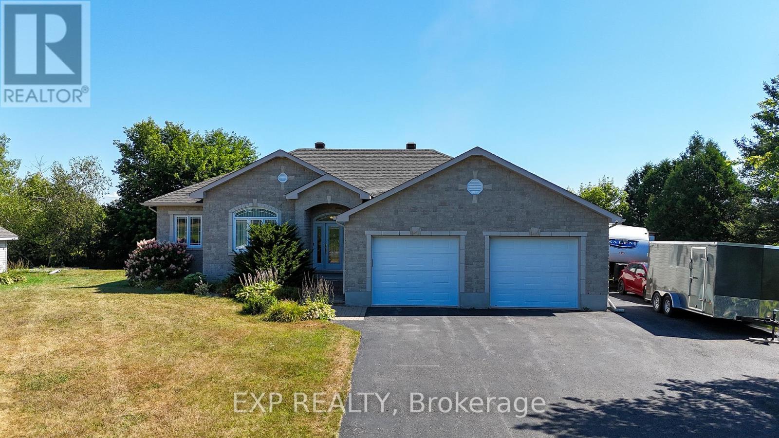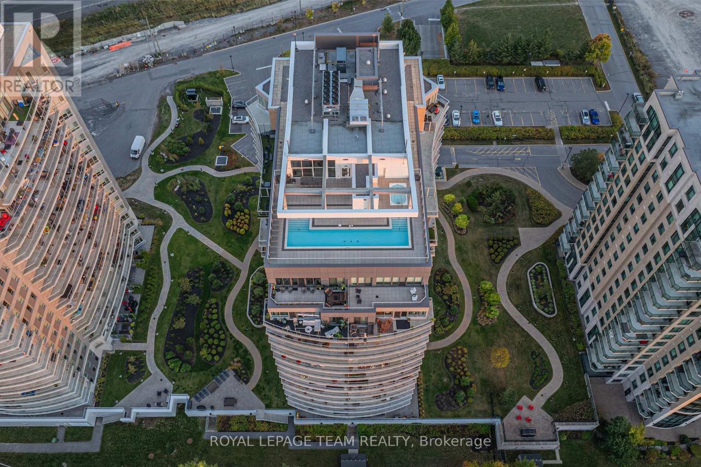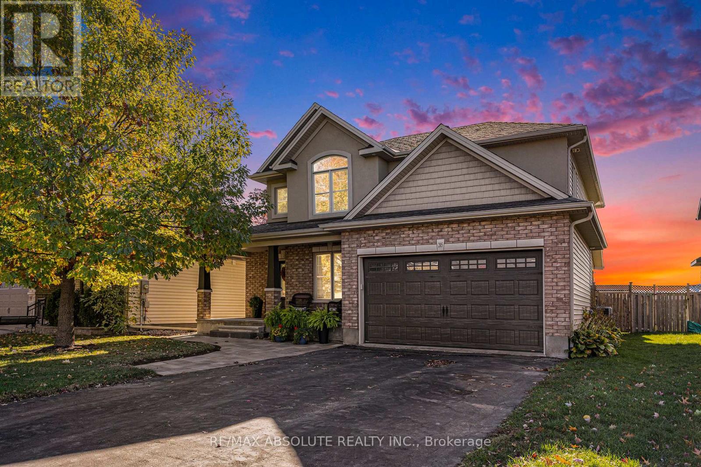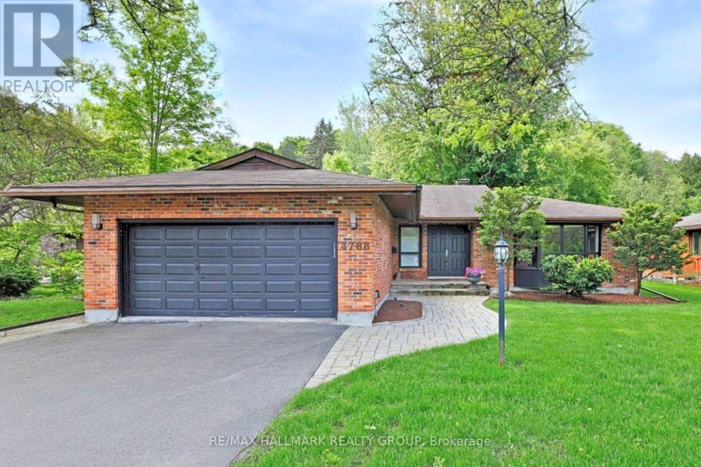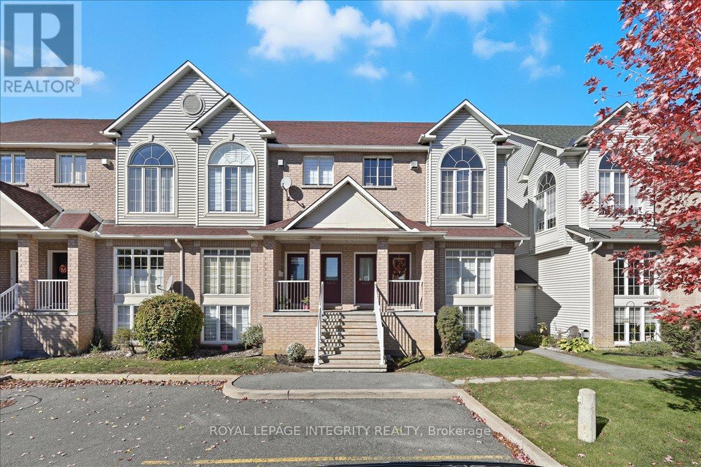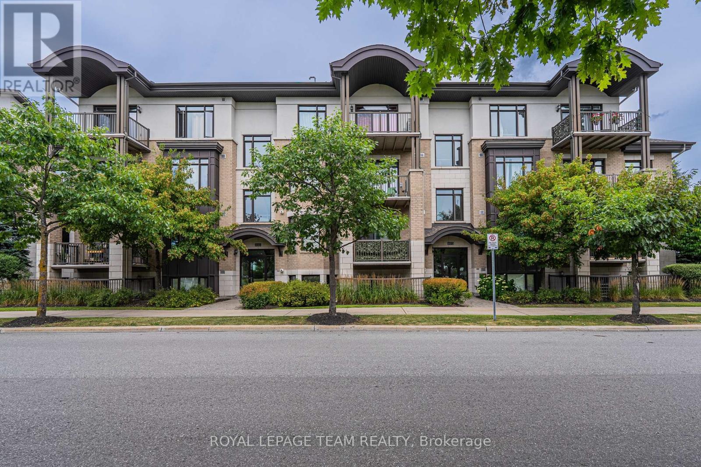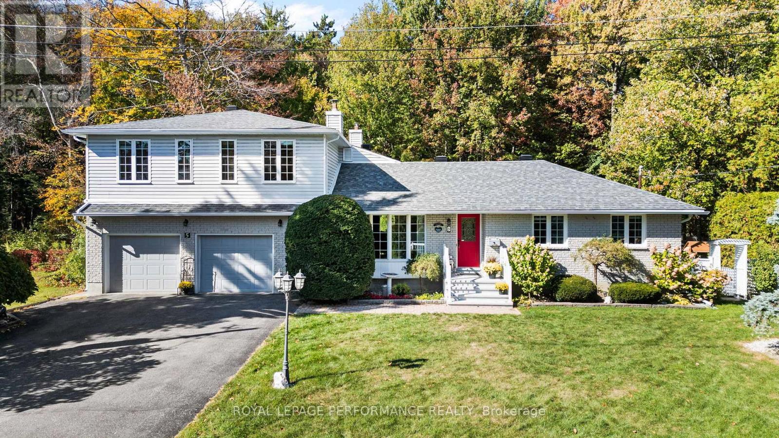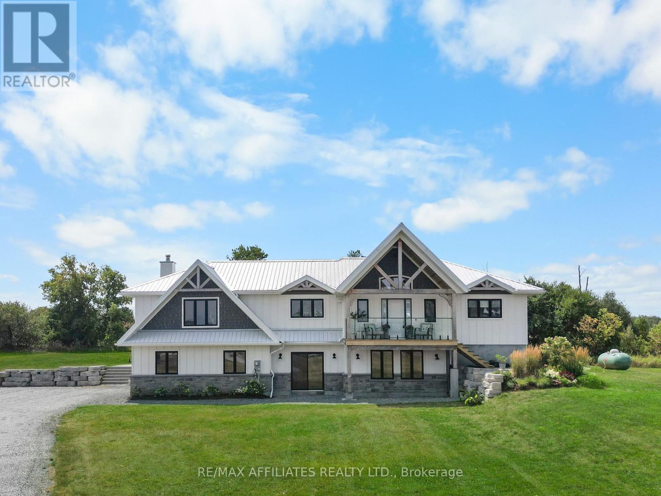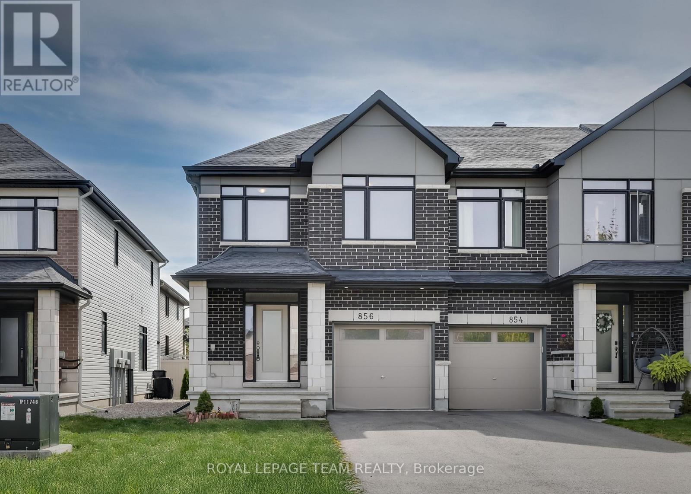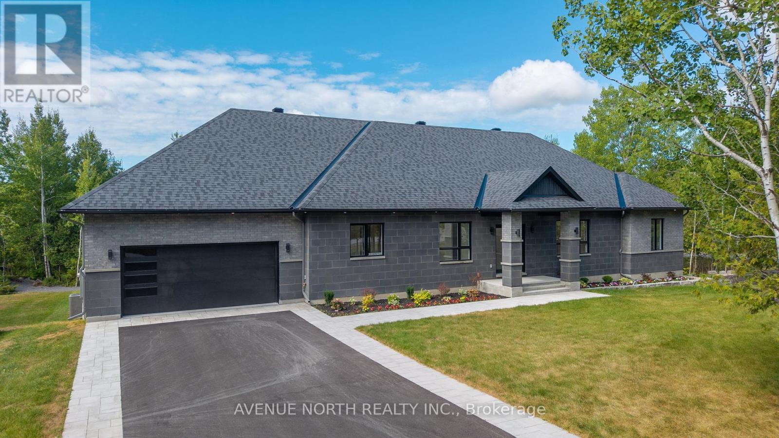108 Patchell Place
North Grenville, Ontario
Introducing the spectacular Everitt townhome by eQ Homes in the sought-after eQuinelle Golf Course Community! Including the finished basement, this end-unit townhome has 2203 sqft of thoughtfully designed living space and offers a seamless flow of comfort and style. Step inside and be greeted by the timeless beauty of hardwood flooring in the living and dining rooms, exuding an air of sophistication. The kitchen boasts ample cabinet space, complemented by an island with a breakfast bar with a spacious living room and dining area - the perfect setting for entertaining guests. Upstairs, discover your private oasis in the spacious primary bedroom with an ensuite and a walk-in closet, providing the ultimate retreat. Two generously sized bedrooms and a full bathroom complete this level, ensuring ample space for the whole family. Just a short walk away is the local park and splash pad, within top-rated school zones, and part of a friendly, community-focused neighbourhood. For those looking for even more, the optional Resident Club membership provides access to the clubhouse's exceptional amenities and a lively social atmosphere. (id:60083)
Royal LePage Performance Realty
3403 Gendron Road N
Clarence-Rockland, Ontario
Welcome to Hammond Country Living Just Minutes from the City! Nestled in the family-friendly community of Hammond, this charming 3+1 bedroom, 3-bathroom bungalow offers the perfect blend of peaceful country living and city convenience just 15 minutes from Rockland and 30 minutes to Ottawa. Enjoy the privacy of no rear neighbours and a spacious layout designed for modern family life. The main level features beautiful hardwood and ceramic flooring, and an inviting open-concept living, kitchen, and dining area ideal for entertaining or keeping an eye on the kids while you cook. Three generously sized bedrooms are served by a large 5-piece main bathroom and a combined powder room/laundry for added convenience. Downstairs, the fully finished basement provides space for work, relaxation, and play. It boasts a cozy gas fireplace in the large recreation room, a fourth bedroom, and an additional 3-piece bathroom perfect for guests or a growing family. Step outside to your private backyard retreat, complete with a two-tier deck, and plenty of green space perfect for soaking in the outdoors or hosting weekend gatherings. A fully insulated double garage, powered storage shed, municipal water, and natural gas add even more value. Hot water tank is owned. If you're looking for a move-in ready home in a great community with an easy commute to the city you've found it! (41160862) (id:60083)
Exp Realty
1106 - 200 Inlet Private
Ottawa, Ontario
Experience elevated living at Petrie's Landing, steps from scenic Petrie Island Beach and the Ottawa River. Perched on the 11th floor, this 693 sq. ft. condo combines modern comfort with resort-style amenities. Featuring 1 bedroom plus an oversized den that easily serves as a second bedroom, this home is perfect for professionals, couples, or anyone seeking a stylish and flexible space. The open-concept layout is bright and inviting, with hardwood floors, oversized windows, and a sleek kitchen featuring quartz countertops, stainless steel appliances, and smart cabinetry. Both the living room and primary bedroom open to large private balconies, ideal for morning coffee, evening drinks, or simply soaking in the panoramic East-facing views of the Ottawa River. The spa-inspired 4-piece bathroom includes a deep soaker tub and a separate walk-in shower, while in-suite laundry, central air conditioning, and efficient gas heating add everyday convenience. Free access to a long list of amenities: a fully equipped gym, rooftop outdoor pool with BBQ area, elegant party and meeting rooms, plus one underground parking space and a storage locker. Located in a quiet, adult-oriented and smoke-free building, this prestigious address offers easy access to parks, golf courses, trails, and the marina, where nature meets modern urban living. Immediate occupancy available. Locker P2 left Storage Room B-126 and Garage Parking P1-Left side A-65. (id:60083)
Royal LePage Team Realty
205 Arthur Street
Arnprior, Ontario
Welcome to The Cambridge by Talos Homes - a stunning 4+1 bedroom family home in one of Arnprior's most desirable neighbourhoods. From the moment you arrive, you'll be impressed by the curb appeal, featuring a paved driveway, interlocking front walkway, and a generous covered porch.Step inside to a welcoming foyer complete with a walk-in closet for added convenience. A versatile main-floor den or dining room offers flexibility for your lifestyle, while the inviting living room with a two-sided fireplace flows seamlessly into the bright and spacious eat-in kitchen. Designed with the home chef in mind, the kitchen boasts ample cabinetry, extensive counter space, and a walk-in pantry. Off the garage entry, you'll find a practical mudroom with a spot to take off boots and coats.Upstairs, the second level is complete with four spacious bedrooms, a family bathroom, and a conveniently located laundry room. The primary suite is a true retreat - featuring a walk-in closet and a luxurious 5-piece ensuite with double sinks, a glass shower, and a soaker tub, perfect for unwinding after a busy day.The finished lower level extends the living space with a recreation room, a generous fifth bedroom, a full 4-piece bathroom, and a kitchenette - ideal for overnight guests, extended family, or an in-law suite.Additional updates and features include air conditioning (2023) and a rough-in for central vac for future convenience.Enjoy your private, fully fenced backyard with interlocking patio - the perfect setting for summer entertaining with family and friends.Don't miss your chance to own this beautiful home in Arnprior. Book your showing today! 24 hour irrevocable on all offers as per form 244 (id:60083)
RE/MAX Absolute Realty Inc.
4788 Massey Lane
Ottawa, Ontario
TIMELESS ELEGANCE IN A PARKLAND SETTING -- Prestigious Bungalow Near the Ottawa River. Nestled on a quiet street in one of Ottawa's most desirable enclaves, just steps from the scenic riverfront and parkway, this custom-built bungalow blends sophistication, comfort, and serenity. Surrounded by lush greenery on a magnificent 187-foot deep lot, it offers a peaceful retreat in a prestigious neighbourhood of executive homes. Inside, elegant upgrades and refined finishes elevate every room. Roof partially updated (2024), C/A (2022), . Rich hardwood flooring flows through the gracious main level, beginning with a welcoming foyer and continuing into the formal living room, where a large bay window frames views of the treed landscape. Entertain with ease in the grand dining room, designed for memorable gatherings. The heart of the home is the beautifully renovated kitchen, featuring timeless white cabinetry, high-end appliances, and a seamless connection to the inviting family room. A few steps down, the family room exudes warmth with its gas fireplace and direct access to the private garden patio. The tranquil primary suite offers a restful escape, complete with a luxurious ensuite and walk-out access to the backyard. Two additional bedrooms and a stylish main bathroom complete the main level. The fully finished lower level provides exceptional versatility with a spacious recreation/media room, fourth bedroom, full bath, and office area perfect for guests, hobbies, or extended family living. Enjoy year-round natural beauty from your own backyard, with mature trees, a large stone patio, and complete privacy. Double garage, updated systems, and an unbeatable location just moments to the Ottawa River, NCC trails, and top schools. A rare opportunity to own a truly special home in a setting that feels miles away from the city yet minutes to downtown. *Some photos have been virtually staged. 24 Hours Irrevocable as per form 244. OPEN HOUSE 2PM-4PM THIS SUNDAY the 23rd of NOV. (id:60083)
RE/MAX Hallmark Realty Group
4471 Harper Avenue
Ottawa, Ontario
Welcome to 4471 Harper Avenue - a stunning 2 bedroom, 2 bathroom stacked condo ideally located in the heart of the city! Step inside to find a bright and spacious living area featuring a dramatic view of the lower-level family room, complete with a cozy gas fireplace. You'll immediately notice the beautiful new flooring that flows throughout both levels, creating a seamless and modern feel. The open-concept layout connects the living and dining areas effortlessly, leading into a well-appointed kitchen with ample cabinetry, generous counter space, newer appliances, and a convenient eating area with access to the laundry and your private terrace - perfect for your morning coffee or evening unwind. Head downstairs to the sleeping quarters where large windows and high ceilings add to the airy ambiance. The primary bedroom offers a cheater ensuite access to the beautifully renovated bathroom featuring a dual vanity and glass shower, while a second spacious bedroom completes this level. The location truly can't be beat - steps from shopping, restaurants, parks, the Blair LRT station, and all amenities including grocery stores, Costco, and movie theatre. With easy access to Highway 417, this home offers the perfect blend of comfort, convenience, and contemporary living. Quick possession available! (id:60083)
Royal LePage Integrity Realty
304 - 805 Beauparc Private
Ottawa, Ontario
Welcome to this beautifully maintained 2-bedroom, 2-bath corner unit in the highly sought-after Beauparc Private!Boasting 9ft ceilings and expansive windows that frame unobstructed ravine and tree-line views, this bright and airy home perfectly blends comfort with modern convenience.The open-concept living and dining areas are bathed in natural sunlight the dining room features floor-to-ceiling windows with direct access to the balcony, creating a seamless indoor-outdoor flow. The living room offers a large picture window overlooking mature trees and greenery, bringing nature right into your everyday living space.Gleaming hardwood floors run through the main living areas and kitchen, while the bedrooms offer cozy Berber carpet and the bathrooms feature elegant tile finishes. The upgraded kitchen includes stainless steel appliances and ample counter space, ideal for cooking and entertaining. The spacious primary bedroom features a walk-in closet and a full ensuite.Enjoy your morning coffee or a peaceful evening on your private balcony overlooking the tranquil ravine. Additional features include in-unit laundry, central heating/AC, a storage locker, and one surface parking spot.Just steps to Cyrville LRT Station and minutes to shopping, dining, parks, and downtown this is urban living with a serene, nature-filled twist.(Surface Parking Number: 4C; Locker: 4th on the left side) (id:60083)
Royal LePage Team Realty
5 Revol Road
Ottawa, Ontario
Once-in-a-lifetime multigenerational family home in Merivale Gardens! Almost 3000sf above grade, situated on a marvellous lot of 100X150 feet, backing on to the Pinhey Forest! The primary dwelling is on the main floor and offers four bedrooms and two full bathrooms. Pretty as the pictures, it features large windows with beautiful views. Theres an ample kitchen and open concept dining/living area, ideal for gathering, indoor and outdoor entertaining. The second storey in-law suite is anything but secondary. This family-sized apartment features cathedral ceilings and independent access. It has two bedrooms, a den, a nice kitchen, separate living and dining areas, a second laundry room and its own upper balcony. The double garage includes extra storage space and a handy workshop. Landscaped to the fullest, this property has perennial gardens, decks, patios, pergolas, a hot tub and a garden shed. Fully fenced, the backyard has direct access to the NCC Greenbelt. GENERAC and City Water installed. Loved, meticulously maintained and ready for your own family legacy! (id:60083)
Royal LePage Performance Realty
615 Moffat Street
Pembroke, Ontario
Welcome to 615 Moffat St, this move in ready home sits on a large double lot on a cul de sac with no through traffic. This beautifully updated and well kept 3 storey home is a must see! With a large foyer which welcomes you into the warmth and charm of this 1945 built home. To add to the warmth there is a newer woodstove which can heat the whole home, a great secondary heating source! With it's tall ceilings, and 28 large windows, all with custom blinds, the home is flooded with natural light, giving the space an open and airy feel. Flooring is all pine softwood throughout the main level and the second storey. Original tall baseboards and window trim detail is something you just don't find in the newer built homes. There is a powder room off of the large country kitchen. The kitchen has a central island and plenty of counter space for any chef! Patio doors give access to the covered porch and the large fenced back yard with access to Muskrat River right from your own back yard! On the second storey you will find an updated full bath and 3 well sized bedrooms, the primary bedroom has been customized with rustic barn wood accents and has a great sized walk in closet. The second bedroom has the access to the 3rd level which is unfinished but has many potential uses, a hobby room, a games room, a home theatre room or just about anything you could imagine! The basement level has a separate finished laundry room with built in storage cupboards and the remainder of the basement is clean, dry (new weeping tiles) and currently is used as a metal workshop. The location is great for anyone who wants to be able to walk to the downtown for shopping, it is also close to the hospital and health care. It's a quick drive away from Algonquin Park and approximately 1 1/2 hour away from Ottawa and approximately 2 1/2 hours to North Bay. Come and visit, you may just want to stay for a lifetime! (id:60083)
Exit Excel Realty
205 Westar Farm Way
Ottawa, Ontario
Welcome to 205 Westar Farm Way! This custom built Linwood Home sits on acreage in an estate community where elegance meets country living. Step inside your dream home, where every detail whispers quality craftsmanship from the soaring 16 foot vaulted pine ceilings to the rich Hickory flooring, to the Douglas Fir beams that frame the space with rustic elegance. The open-concept design, paired with expansive windows, fills the home with natural light creating a seamless connection between indoors and the breathtaking beauty outside.The gourmet kitchen is a chefs paradise with high-end finishes, premium appliances, and a generous center island, perfect for cooking, gathering, and making memories. The primary suite is a true retreat. With a spacious ensuite, his-and-hers walk-in closets, and private access to your own backyard deck- its a space made for pure relaxation. With a fantastic flex room on the main level to make your own, whether its an additional bedroom, office, play room, the possibilities are endless! And that is just the beginning..the walkout, with its bright windows and 9 foot ceilings, offers two comfortable bedrooms, a large family room and open area- a perfect space for an in-law suite or for children to have their own living space. And lets not forget the luxurious spa-like bathroom; its deep soaker tub makes it a great evening escape. Not only will you love the house but you'll love the easy commute and convenience of being only minutes from Stittsville, Kanata and both Highway 7 and the 417. Electric vehicle? Perfect, it already comes equipped with an EV charger. Whether you're hosting friends, sipping coffee on the deck, tending to the garden, or simply soaking up nature, this property offers a sanctuary both inside and out. Some homes just feel different and the moment you pull into the driveway, you'll know this is one of them! (id:60083)
RE/MAX Affiliates Realty Ltd.
856 Clapham Terrace
Ottawa, Ontario
Discover the perfect balance of comfort and convenience in this exceptional Claridge Penrose townhome, the largest and most sought-after model in the builder's collection, offering approximately 2,315 square feet of well-designed living space. This end-unit stands out with extra windows and abundant natural light, creating an inviting atmosphere from the moment you arrive. The layout includes 3 bedrooms and 3 bathrooms, plus a fully finished basement that expands your options for entertaining or family living. The main level is anchored by hardwood flooring and pot lights that frame an open-concept living, dining, and kitchen area, where quartz countertops, stainless steel appliances, and a generous island make both everyday meals and gatherings a joy. The living room centers around a gas fireplace with a wood mantel, while a dedicated mudroom provides practical storage for boots, coats, and gear. Go upstairs through the hardwood stairs, and we will find the expansive primary bedroom features a spa-like 5-piece ensuite with a freestanding Roman tub, walk-in shower, and double vanity, while 2 additional bedrooms provide ample space for family or guests, sharing a luxury 4-piece ensuite. A convenient 2nd-floor laundry completes this level. The basement is bright and spacious with high ceilings, a finished family room, and a 3-piece rough-in for an additional bathroom, allowing for future customization. Outdoors, the Southeast-facing backyard is private and sunlit, ideal for morning coffee or weekend barbecues. Located in the family-friendly community of Stittsville South, this home is in the highly regarded All Saints High School district and within walking distance of parks and transit, with grocery stores, cafés, schools, and everyday conveniences close by. Combining the low-maintenance lifestyle of a townhome with the space and features of a detached property, this Penrose model is a rare opportunity to own a home that delivers on function and modern design. (id:60083)
Royal LePage Team Realty
135 Cherryhill Drive
Ottawa, Ontario
***OPEN HOUSE SUNDAY NOVEMBER 23RD 1-3 PM*** Welcome to 135 Cherry Hill in Carp a custom-built estate where privacy, luxury, and resort-style living come together just minutes from the city. With over 5,500 sq. ft. of finished living space on a 2.2-acre property, this residence offers the perfect balance of convenience and tranquility. The main level showcases soaring cathedral ceilings and a bright open-concept kitchen and living area designed for modern living. A rare four-season smoking & BBQ room overlooks the pool and backyard, complete with a fireplace and TV, creating an inviting year-round retreat. Three bedrooms, each with walk-in closets, plus a dedicated office and spacious mudroom with laundry, complete this level. The fully finished lower level is an entertainers dream with a full spa and sauna, second kitchen, theater room with projector and tiered seating, party room, two bedrooms, Jack & Jill bathroom, and a second laundry room. Radiant in-floor heating ensures comfort throughout. Step outside to a private resort-style backyard featuring a heated pool with its own pool house and wood-burning fireplace, expansive interlock patio, fire pit with river rock surround, sauna, and lush maples. With two driveways, a double garage, and parking for 12+ vehicles, the property is as practical as it is impressive. Additional highlights include four fireplaces, five full bathrooms, multiple fridges, dual laundry setups, smart wiring, and an owned propane tank. 135 Cherry Hill is more than a home it is a private retreat, a gathering place, and a lifestyle statement, all within minutes of Ottawa and Kanata. (id:60083)
Avenue North Realty Inc.

