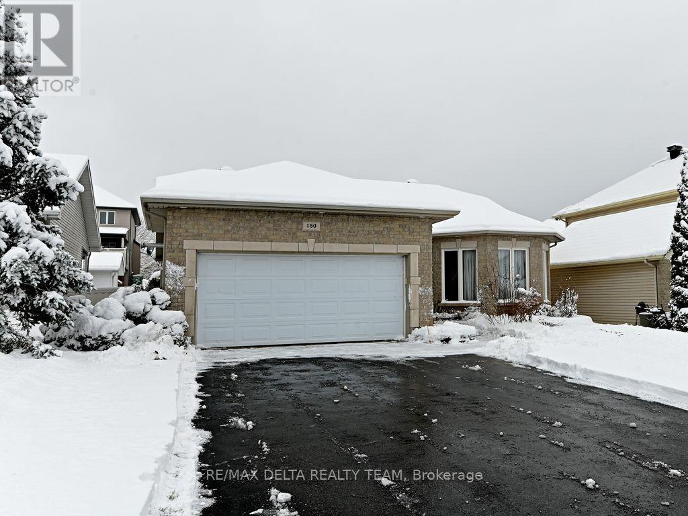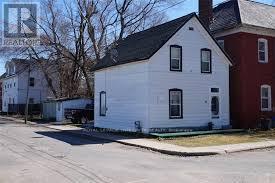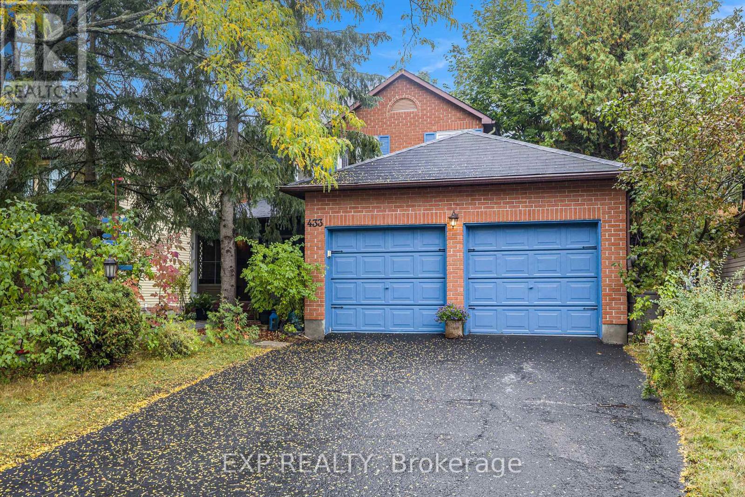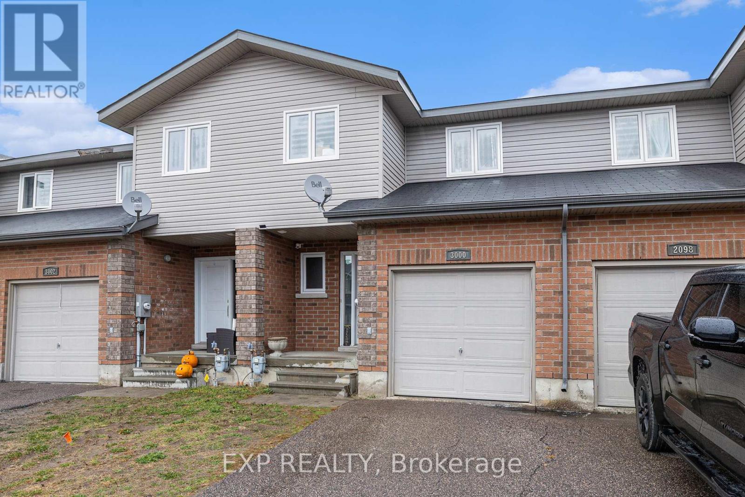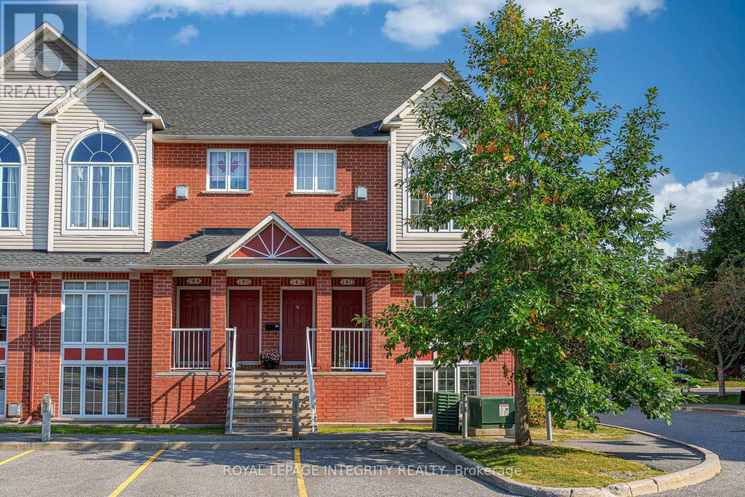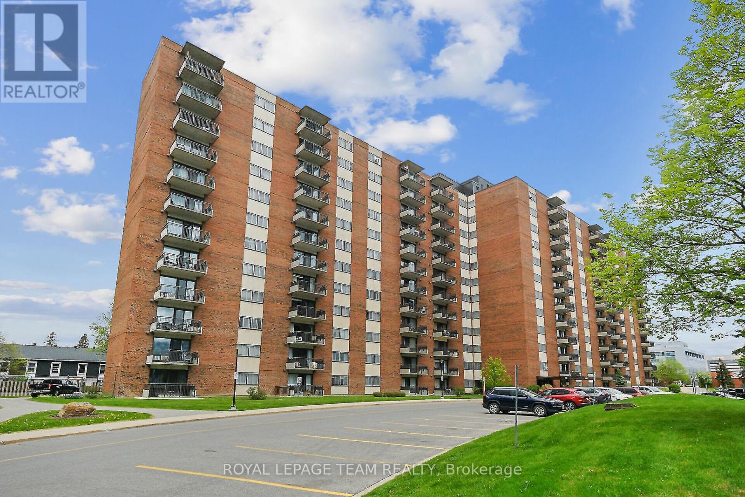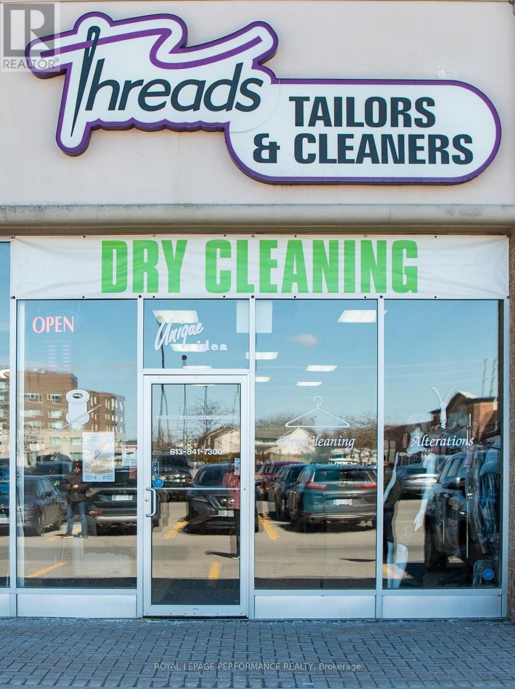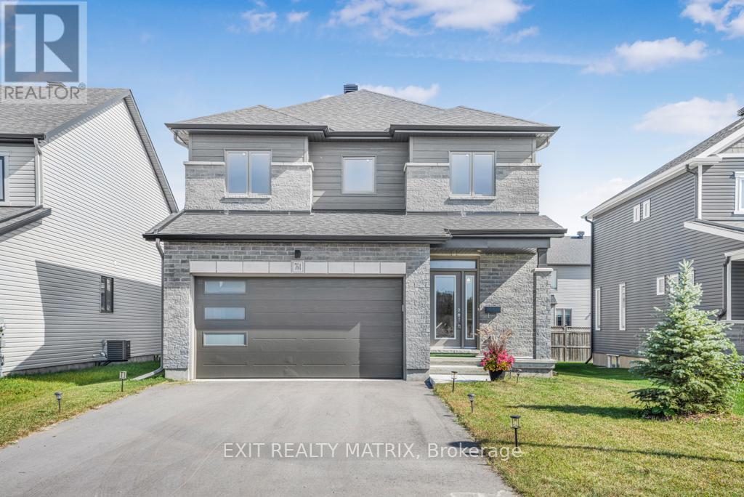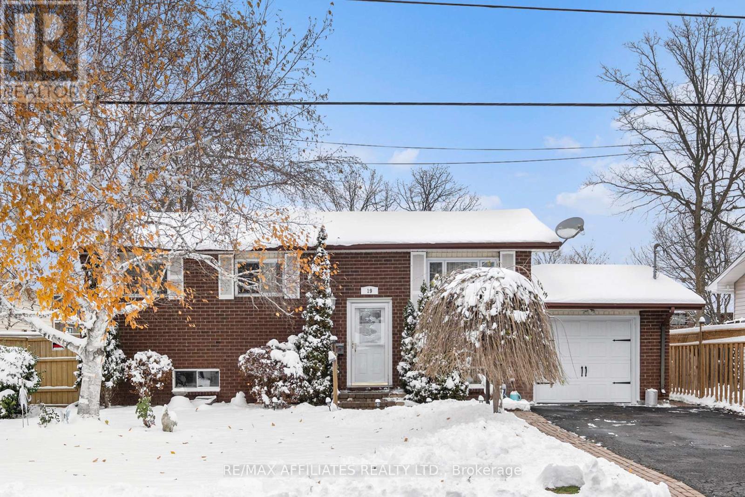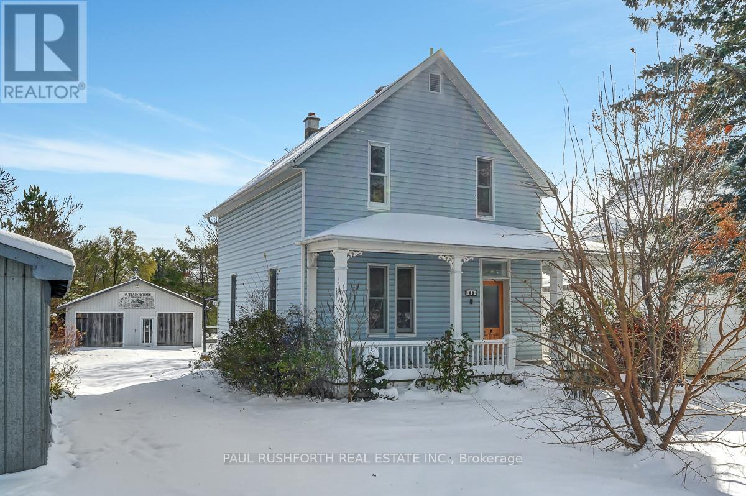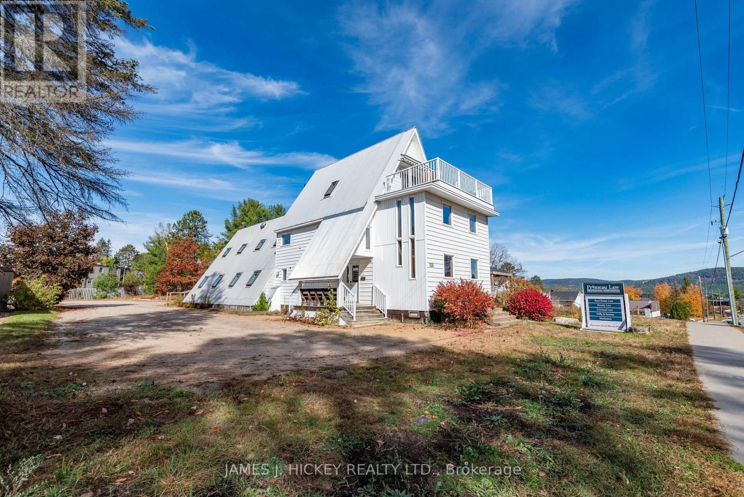150 Sandra Crescent
Clarence-Rockland, Ontario
Welcome to 150 Sandra Crescent! This bright and spacious 3+1-bedroom, 3-bathroom bungalow is located in the desirable Rockland neighbourhood. Featuring a double garage, a fully fenced yard, and a composite deck with a wonderful hot tub under a gazebo, perfect for year-round enjoyment. The kitchen showcases beautiful solid hardwood cabinets and a center island in neutral tones, while gleaming hardwood and porcelain tile floors flow throughout the main level. The updated main bath and dreamy, fully finished basement offer comfort and versatility, including a large family room, 4th bedroom, new 3-piece bath with laundry, and ample storage space. Enjoy the convenience of two well-built 10x12 sheds for extra storage. Ideally located within walking distance to golf, parks, public transit, and amenities, with easy access to the highway.(Photos are from a previous listing. Flooring includes hardwood, ceramic, and laminate.) (id:60083)
RE/MAX Delta Realty Team
29 Robinson Avenue
Smiths Falls, Ontario
This quaint 2 bedroom home is within easy access to the downtown core. There is plenty of space to start a family or great for retirees or someone looking to downsize. This home offers economical living with a mortgage being cheaper than rent. Or purchase it as an investment property. The main floor is home to the living room, dining room and generous eat-in kitchen with pantry. Upstairs is the primary bedroom, good sized 2nd bedroom and the full bath. Outside you have a nicely landscaped yard as well as a separate chain link fenced area and a garage/storage building. In addition there is outside parking for 2 vehicles. Some recent updates include - dishwasher 2025 appx., nat. gas furnace 2020 appx., tub upstairs re-tiled 2020 appx. (id:60083)
Royal LePage Integrity Realty
433 Pickford Drive
Ottawa, Ontario
Step Into This Beautifully Maintained 3+1 Bedroom, 4 Bathroom Home Where Pride Of Ownership Is Evident At Every Turn. Thoughtful Upgrades And Charming Touches Combine To Create A Welcoming, Move-In Ready Space Your Family Will Love. The Manicured Front Landscaping Sets The Tone, Leading To A Stunning Covered Porch That Doubles As A Sunroom, Ideal For Morning Coffee, Reading, Or Simply Unwinding. Inside, A Large Tiled Foyer Greets You, Flowing Seamlessly Into A Sun-Filled Living Room Thanks To A Generously Sized Front Window. The Kitchen Is A Standout With Timeless Extended White Cabinetry, Stainless Steel Appliances, Granite Countertops, Pot & Pan Drawers, Subway Tile Backsplash, And Ample Storage. A Cozy Breakfast Or Reading Nook Invites Quiet Moments, While The Open-Style Picture Window Overlooking The Dining And Family Room Makes Entertaining Effortless. The Dining Area Features A Charming Bay Window, And The Family Room Offers Direct Access To The Backyard Oasis Complete With A Private Deck And Mature Trees Providing Natural Serenity. A Beautiful Winding Staircase With Elegant Wrought Iron Spindles Leads To The Second Floor Where You Will Find The Spacious Primary Suite Featuring Double Closets And A Luxurious 4-Piece Ensuite With A Glass-Enclosed Shower And Separate Jacuzzi Tub. Two Additional Bedrooms And A Shared 4-Piece Bathroom Complete The Upper Level. The Fully Finished Lower Level Adds Versatility With An Additional Bedroom, Bathroom, And Plenty Of Space For Guests Or Extended Family Along With A Large Projector Screen And Home Theatre System. A Dedicated Laundry Room Adds Everyday Convenience. Quick Access To The 417 And Easy Walking Distance To Katimavik And Castlefrank Elementary, Wave Pool, Kanata Town Center, Kanata Centrum, And Kakulu Medical Center. Perfect For Growing Families, This Remarkable Home Sits In The Earl Of March Secondary School District, Recognized As One Of The Best Public High Schools In Ottawa And Across Ontario. (id:60083)
Exp Realty
3000 Sandstone Crescent
Petawawa, Ontario
Welcome to Limestone Trail! Located in the sought-after Limestone Trail subdivision-just steps away from two schools, Petawawa Terrace Park, local restaurants, and more-this home offers both comfort and convenience. The main level features a spacious foyer with a two-piece powder room and inside access to the attached garage. The functional kitchen boasts a breakfast island, ample storage. The open-concept living and dining areas are filled with natural light, and provide direct access to the deck and backyard-perfect for relaxing or entertaining. Upstairs, you'll find three generous bedrooms, a full bath, and excellent closet space throughout. The primary bedroom is exceptionally spacious. The lower level is fully finished with a large family room and a laundry/utility area that offers additional storage. Whether you're a first-time home buyer or looking for a solid investment opportunity, this property is a fantastic choice. Please note: 36 hours' notice is required for all showings to accommodate the tenant. Pictures are from another unit with the same layout (id:60083)
Exp Realty
140 - 70 Edenvale Drive
Ottawa, Ontario
Cash back of $5000 on closing from the seller !!! Welcome to your ideal first home in the desired Earl of March Secondary School district, where a prime location puts you within walking distance of top-tier schools, the library, plus a quick drive to Highway 417 and Kanata Centrum Shopping Centre. This bright and lovely 2-bedroom, 2-bathroom corner unit is bathed in natural light from both west and south exposures throughout the day. Soaring two-storey windows, enhanced with modern automatic blinds (2024), flood the space with sunlight and create an airy atmosphere. The open-concept main floor is both stylish and functional, featuring beautiful hardwood floors, fresh paint, a convenient powder room, and main-floor laundry. The lower level offers a versatile family room with a cozy gas fireplace and laminate flooring , also ideal for a home office or study area. Both bedrooms are located on this level, including a primary bedroom with a walk-in closet and direct bathroom access. Recent upgrades include new carpet on the stairs, updated lighting. AC 2021. Bedroom flooring 2021. Roof 2019. NEW FURNACE (2025). With recent upgrades, low fees, and a prime location, this move-in ready condo offers an unparalleled opportunity to own your first home. (id:60083)
Royal LePage Integrity Realty
912 - 1485 Baseline Road
Ottawa, Ontario
Spacious and rarely available 3-bedroom, 2-bathroom condo located in a prime central area. This bright, well-maintained unit boasts a large, open-concept living and dining area with direct access to a private balcony, perfect for relaxing or entertaining. The kitchen is well-appointed with ample cabinetry and generous counter space. The primary bedroom offers a private 2-piece ensuite bathroom. Two additional bedrooms provide versatile space, ideal for family, guests, or a dedicated home office. A full main bathroom is also easily accessible. Underground parking and access to excellent building amenities, including an indoor pool, sauna, fitness center, party room, workshop and more. The location is truly unbeatable, with close proximity to Algonquin College, College Square, various parks, public transit, and Highway 417. This condo presents a fantastic opportunity for investors, first-time homebuyers, or those looking to downsize without compromising on space or location. Furthermore, the condo fees comprehensively cover heat, hydro, water, and building insurance. (id:60083)
Royal LePage Team Realty
12 - 2010 Trim Road
Ottawa, Ontario
Profitable Turnkey Business in a Prime Orleans Location! Since 2014, Threads Tailors & Cleaners is a well-known local business trusted for exceptional alterations and reliable dry cleaning services. Situated in a busy commercial plaza surrounded by major retailers such as Sobeys, LCBO, Tim Hortons, CIBC, and Gabriel Pizza, the business enjoys steady walk-in traffic and high visibility year-round. This operation comes with a strong and loyal client base, proven track record of performance, and detailed financial statements available for qualified buyers. The seller reports 2024 gross revenues of approximately $255,000 with net earnings around $102,000, showcasing consistent profitability. Services include tailoring and alterations, dry cleaning, leather/suede care, wedding gown preservation, and carpet cleaning. The space is well-maintained with low rent and ample room for future expansion. Perfect for an owner-operator or an entrepreneur seeking a reputable, income-generating business with growth potential. Opportunities exist to further increase revenue through online marketing, adding more services, or added retail products. All equipment, systems, and databases are included, allowing for a smooth and immediate transition to the new owner. Don't miss this chance to own a proven, profitable business in the heart of Orleans! (id:60083)
Royal LePage Performance Realty
467 Parkdale Avenue
Ottawa, Ontario
Great opportunity to own in this desirable sought after neighbourhood near shopping, transit, restaurants, rec facilities, Parkdale Market, and numerous convenient amenities. Features include large eating area with main floor laundry, kitchen with Stainless Steel Appliances, gas stove, spacious living room and dining room, 3 piece bathroom on the main, parquet flooring throughout, skylight over the stairway to the second floor , attic access from the third bedroom, lots of storage in the basement high ceilings with great potential to finish for additional living space. Outdoor space includes porch in the front, large 9'x 11' deck in the back off the Eating Area. Second floor has semi enclosed deck off the back, and balcony off the primary bedroom in the front. Don't miss on this opportunity to live in this unique property in great centrally located community. Very Flexible Occupancy available. NB: Furnished Pictures are virtually generated. (id:60083)
Lpt Realty
764 Namur Street
Russell, Ontario
Discover your dream home in Embrun! This stunning 4-bedroom + den, 3-bathroom residence by award-winning Valecraft Homes offers 2,376 sq.ft. of beautifully designed living space-just 25 minutes from Ottawa. Step inside to find gleaming hardwood floors and a bright, open-concept layout perfect for both family living and entertaining. The inviting living room features a cozy gas fireplace, creating the ideal ambiance for relaxation. The chef-inspired kitchen impresses with stainless steel appliances, a walk-in pantry, and a spacious island, flowing seamlessly into the dining area with patio doors leading to the backyard. A welcoming sitting area, large den/home office, stylish partial bath, and oversized garage complete the main level. Upstairs, you'll find four generous bedrooms and two well-appointed bathrooms, including a primary suite with walk-in closet and spa-like 4-piece ensuite. The unfinished lower level offers endless potential to customize to your taste. Conveniently located close to schools, parks, shops, and all amenities, this home truly combines comfort, style, and convenience. (id:60083)
Exit Realty Matrix
19 Knox Street
Carleton Place, Ontario
Welcome to 19 Knox Street in Carleton Place, a well-cared-for split-level home offering comfort, space, and value in a friendly established neighbourhood. With three bedrooms up plus 1 down and two and a half bathrooms, this home is ideal for those starting out, raising a family, or looking to downsize while keeping plenty of room to live and enjoy. The main level features warm hardwood flooring and a bright open layout connecting the living and dining areas, ideal for everyday living or entertaining. The kitchen includes dark cabinetry, a tile backsplash, updated counters, and stainless steel appliances, combining function with a touch of style. Patio doors open to a sunny back deck overlooking a fenced yard with an above-ground pool and plenty of space for gardens or play. Upstairs, you'll find three comfortable bedrooms and two updated bathrooms, including a convenient ensuite. The finished lower level expands your living space with a generous family room, office area, laundry, and a renovated three-piece bathroom complete with a shower. An attached garage, insulated construction, and updated finishes add everyday comfort and efficiency. Set on a quiet street surrounded by mature trees, this home is within walking distance of schools, parks, and trails, and just minutes from shops, restaurants, and downtown Carleton Place. Enjoy the welcoming small-town atmosphere, strong sense of community, and easy commute to Ottawa that make this area such a popular choice for families and downsizers alike. (id:60083)
RE/MAX Affiliates Realty Ltd.
88 Owen Street
Lanark Highlands, Ontario
Step into the warmth and character of this beautifully preserved 1.5 storey century home, ideally located in the heart of Lanark Village just two blocks from the picturesque Clyde River, known for its kayaking, canoeing, and fishing. Originally restored in the 1990s and meticulously maintained ever since, this property blends timeless craftsmanship with everyday functionality. The inviting foyer leads to a formal living and dining room, while a rear addition offers a comfortable family room featuring a cozy wood stove. The main level includes an updated powder room, adding convenience and modern comfort. Upstairs, you'll find two spacious bedrooms and a beautifully renovated full bathroom, combining heritage charm with thoughtful upgrades. Set on a deep lot, the property includes an impressive 48' x 30' garage/workshop with an overhead steel girder and cable hook ideal for hobbyists or tradespeople. Additional outbuildings include a single detached metal clad garage and a large two door storage shed (20'6" x 10'6"), providing exceptional versatility and storage. Relax and enjoy village life from the classic covered front porch or take a stroll to nearby shops, parks, and the river. A rare opportunity to own a piece of Lanark's charm, perfectly combining small town living with space, function, and pride of ownership. Some photos have been virtually staged. (id:60083)
Paul Rushforth Real Estate Inc.
120 Deep River Road
Deep River, Ontario
Versatile Commercial/Residential Gem in the Heart of Deep River. Discover a rare opportunity to own a beautifully renovated landmark property offering both professional and residential luxury. Ideally located in central Deep River, this exceptional building is perfect for entrepreneurs, professionals, or investors seeking a dynamic live-work space. Main Level - Professional Potential Step through the impressive front entrance into a spacious commercial suite featuring five bright offices and a dedicated boardroom-ideal for clinics, studios, or executive use. Second Level - Stylish Living Upstairs, enjoy a stunning residential retreat complete with a cozy living room and gas fireplace, a custom country-style kitchen, and direct access to a private balcony with hot tub-perfect for unwinding or entertaining. Third Level - Private Sanctuary Ascend the elegant spiral staircase to a serene primary suite with a 3-piece en-suite bath and walk-in closet. Wake up to breathtaking views of the Laurentian Mountains and Ottawa River. Bonus Apartment A separate one-bedroom apartment offers flexible options: expand your living space or generate rental income with its private entrance. Outdoor Features The large, fenced backyard includes a covered deck, ample commercial parking, and a newly built detached garage-blending convenience with comfort. This is more than a property-it's a lifestyle upgrade. Elevate your work-from-home experience and invest in a space that truly does it all. 48 hour irrevocable required on all Offers. (id:60083)
James J. Hickey Realty Ltd.

