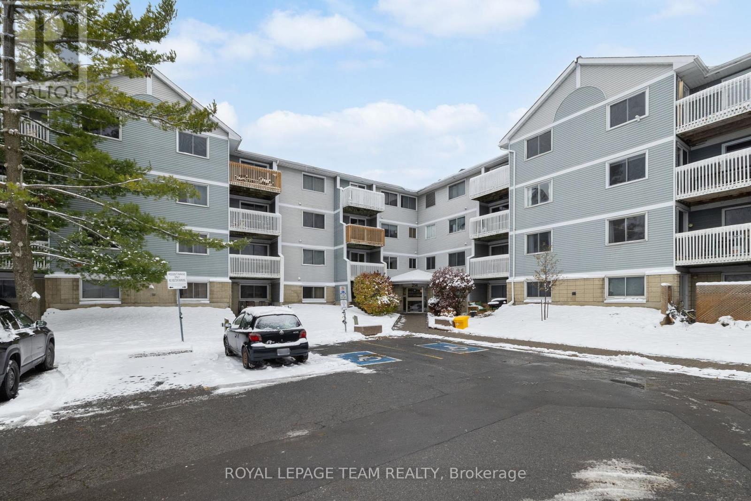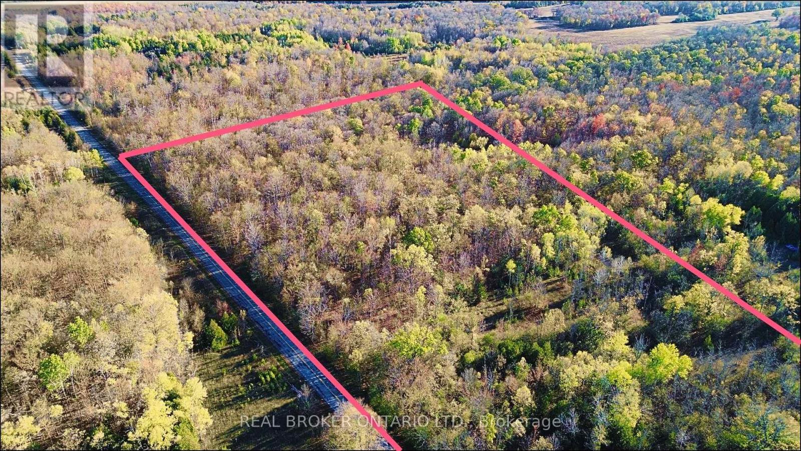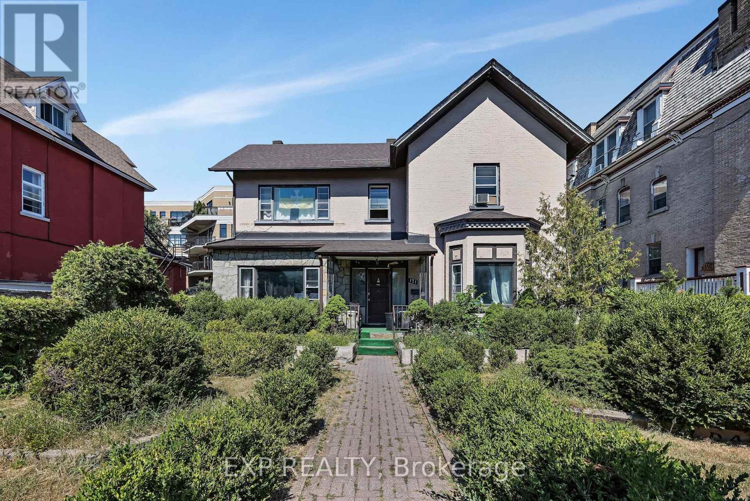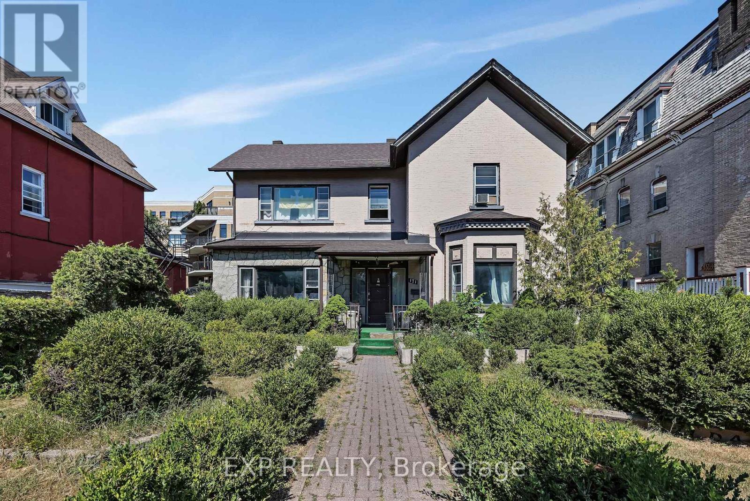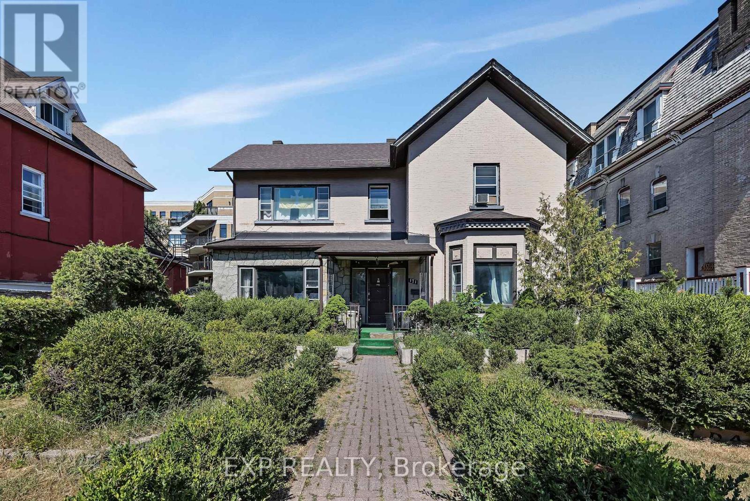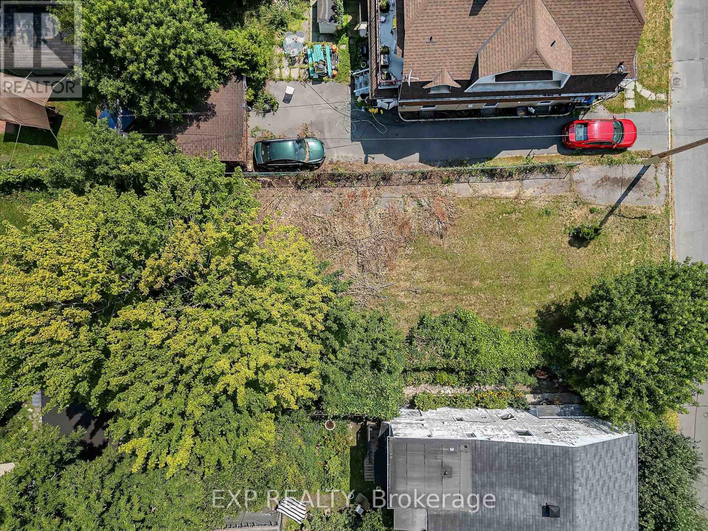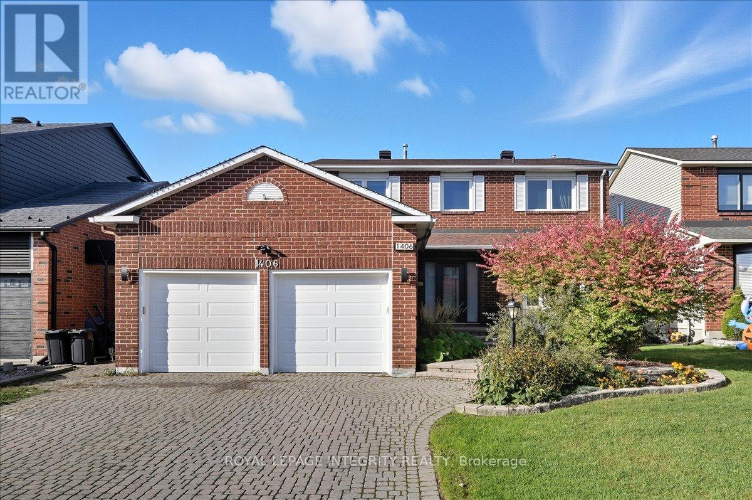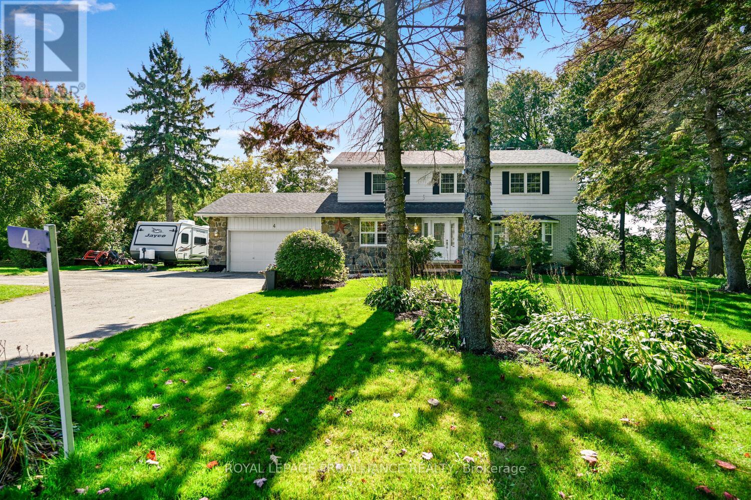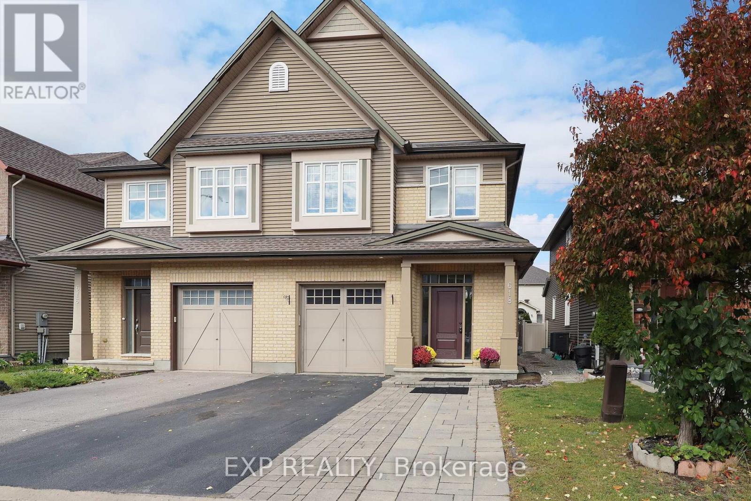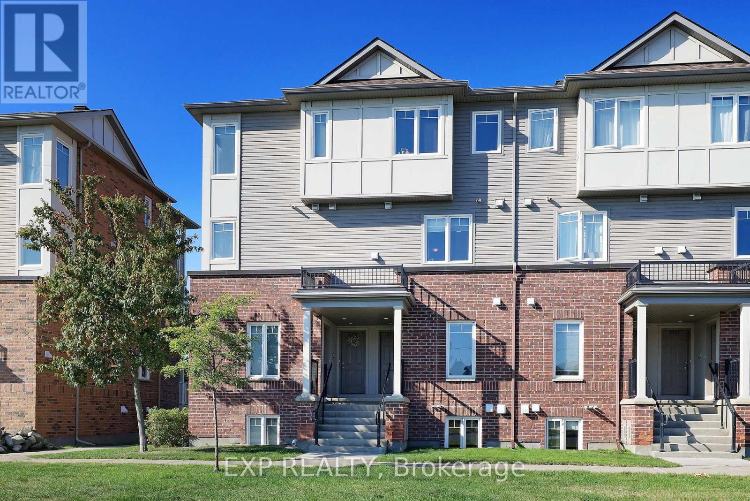314 - 214 Viewmount Drive
Ottawa, Ontario
Immediate possession available for this one bedroom condominium in Viewmount Woods. This low maintenance free home features a galley style kitchen overlooking the living & dining area with a north facing balcony. The primary bedroom is generously sized with a walk-in closet. Conveniently located and within walking distance to Merivale Road amenities and services. Insuite laundry and one outdoor parking space. Status certificate on file. 24 hour irrevocable required on all offers. See attachment for clauses to be included in all offers. (id:60083)
Royal LePage Team Realty
Lot 7 County 7 Road
Elizabethtown-Kitley, Ontario
Expansive 34-acre property offering endless possibilities in the quiet countryside of Elizabethtown-Kitley. This rectangular lot features a mix of mature trees and open spaces, ideal for building your dream home, hobby farm, or private retreat. Enjoy the peace and privacy of rural living with convenient year-round access from County Road 7. Hydro, gas, and other utilities are available nearby, giving flexibility for future development or off-grid design. Excellent opportunity for outdoor enthusiasts, nature lovers, or those seeking affordable acreage close to Brockville and Highway 401. A beautiful parcel of land with natural character and plenty of space to create your vision. (id:60083)
Real Broker Ontario Ltd.
11 - 94 Esterlawn Private
Ottawa, Ontario
Welcome to 94 Esterlawn Private a beautifully updated 3 bedroom 1 1/2 bath condo with nothing to do but move in and enjoy! This multi level property has been tastefully updated with new flooring, kitchen and fresh paint. The Foyer has inside entry from the garage. The dining area overlooking the living room with an electric fireplace makes for cozy entertaining. The newly updated kitchen features granite counter tops and pot lighting. The eating area has a new coffee bar and extra cabinets opening to a generous sized balcony/deck that provides a wonderful outdoor living area. The third floor of the unit has three bedrooms and a full bathroom. The floor plan of the Primary Bedroom has been modified to include a walk in closet with a pocket door not found in the original units that provides ample storage space. A perfect location that is close to schools, public transit and is walking distance to shopping. (id:60083)
RE/MAX Hallmark Realty Group
171 Daly Avenue
Ottawa, Ontario
Prime investment opportunity in the heart of Sandy Hill, less than a 10-minute walk to the University of Ottawa. This historic 1874 home sits on a large 67 x 105.5 ft lot and is configured as a strong income-generating property. The main residence offers 6 rental rooms, including one with private ensuite and kitchenette, a large primary kitchen with adjacent laundry area, 2 full bathrooms, a spacious living/dining area, and a large front room/office. Plenty of natural light throughout and large principal rooms add to its appeal. The basement, with a separate entrance, features 2 self-contained studio units. Ideally located and well-suited for investors seeking immediate rental income with excellent future redevelopment potential in a prime downtown location. (id:60083)
Exp Realty
171 Daly Avenue
Ottawa, Ontario
Exceptional redevelopment opportunity in the heart of Sandy Hill, just minutes from the University of Ottawa and downtown. This prime 67 x 105.5 ft lot offers excellent potential for future development in a highly sought-after urban location. Currently improved with a historic 1874 residence generating rental income, including 6 rooms in the main house and 2 basement studio units with separate entrance. The spacious lot, central location, and proximity to schools, transit, shopping, and amenities make this an ideal site for redevelopment or land assembly. Rarely available parcel in one of Ottawa's most established neighbourhoods - ideal for developers or investors looking to capitalize on strong demand for housing in the downtown core. (id:60083)
Exp Realty
171 Daly Avenue
Ottawa, Ontario
Prime investment opportunity in the heart of Sandy Hill, less than a 10-minute walk to the University of Ottawa. This historic 1874 home sits on a large 67 x 105.5 ft lot and is configured as a strong income-generating property. The main residence offers 6 rental rooms, including one with private ensuite and kitchenette, a large shared kitchen with adjacent laundry area, 2 full bathrooms, a spacious living/dining area, and a large front room/office. Plenty of natural light throughout and large principal rooms add to its appeal. The basement, with a separate entrance, features 2 self-contained studio units. Ideally located and well-suited for investors seeking immediate rental income with excellent future redevelopment potential in a prime downtown location. (id:60083)
Exp Realty
29 Marquette Avenue
Ottawa, Ontario
40 x 100 foot building lot in sought-after Kingsview Park - ideally positioned just steps from vibrant Beechwood Avenue and directly facing Optimist Park. Zoned R4UA, offering a variety of low-rise residential development options. This prime location presents a rare opportunity to build your dream home or investment property in a peaceful, established neighbourhood while enjoying quick access to shops, cafes, restaurants, schools, and transit. Easy commute to downtown and minutes to the Rideau River pathways. (id:60083)
Exp Realty
1406 Bouton D'or Way
Ottawa, Ontario
Welcome to 1406 Bouton D'Or Way in the desirable neighbourhood of Queenswood Heights! This gorgeous, move-in ready, carpet-free 5-bedroom, 4-bathroom family home is located just steps from parks and schools and minutes to all amenities, public transit, and everything you need. You'll be impressed from the moment you enter the spacious foyer featuring 12" x 24" tile, a large closet, and access to the garage with built-in storage/hall tree, and entry to the laundry/mudroom with a partial bathroom. The main level offers a bright living room and a cozy family room with a fireplace and gleaming hardwood floors. At the back of the home, the kitchen provides ample cabinetry and counter space, stainless steel appliances including a gas stove, a large walk-in pantry, and a coffee bar area that opens onto the dining space with a wall of windows and patio doors leading to the fully fenced backyard featuring an interlock patio with gazebo, hot tub with sitting area, storage shed, and plenty of green space for kids and pets to enjoy. Upstairs, the hardwood continues throughout all bedrooms. The spacious primary retreat includes a full wall of storage and a spa-like ensuite with a standalone tub, dual vanity, and glass shower. Three additional generous bedrooms and an updated full bathroom complete the upper level. The finished basement offers even more living space with a massive versatile family room, a fifth legal bedroom done with permit and proper egress, and a full bathroom with a glass shower. This beautifully maintained home truly has it all - offering comfort, space, and style in a prime location. Don't miss your chance to make this one yours! (id:60083)
Royal LePage Integrity Realty
4 Connell Place
Prescott, Ontario
4 Connell Place is one of the best-kept secrets. Tucked away in the sought-after Riverview Heights subdivision of Augusta Township - just one minute west of Prescott, this charming two-storey family home sits proudly on a tranquil one-acre lot, offering peace, privacy, and room to grow. The setting is nothing short of spectacular, nestled on a quiet cul-de-sac and perched on higher ground, the property overlooks Bradley's Creek (great for ice-skating) and with seasonal views of the majestic St. Lawrence River. Built in 1970 and offering 2,301 sq. ft. of living space, this home welcomes you from the moment you step inside. The massive open-concept living room, complete with a cozy wood stove, flows seamlessly into a spacious kitchen featuring an abundance of cabinetry perfect for both entertaining and everyday living.A wonderful formal dining room will be a focal point for hosting gatherings for family and friends. Ascending to the second level, you will find a spacious primary bedroom complete with a 3-piece ensuite featuring a walk-in shower, plus a standout bonus a private deck overlooking your picturesque one-acre property with seasonal views of the St. Lawrence River. The three additional bedrooms are all generously sized with excellent closet space, making this floor ideal for a growing or multi-generational family. A well-appointed 4-piece main bathroom serves this level. The lower level is unfinished, offering excellent potential for future development into additional living space. A convenient walk-up provides direct access to the double car garage. The backyard is an absolute oasis. Spend your summer days lounging by the fenced in-ground pool, then let the hot tub wash away the evenings stresses. With 1.08 acres of land, there is ample room for children to play, gardens to flourish, or any outdoor vision you can imagine. This is the home you've dreamed of --- the one where a lifetime of memories is waiting to be made. (id:60083)
Royal LePage Proalliance Realty
1380 Ramsay Concession 3a Concession
Mississippi Mills, Ontario
A rare opportunity to own a custom-built 3+1 Bed, 3 Bath, 2,200 sq. ft. walkout bungalow, situated on a beautiful 2.5 acre forested lot. The maintenance free exterior boasts Permalock aluminum shingles, buried eavestrough and vinyl siding. Stepping inside you're greeted with soaring 13' vaulted ceilings in the great room, a cozy propane fireplace and wide plank white oak engineered hardwood throughout the main level. The chef-inspired kitchen is appointed with granite counters, a 6' island, a cooktop, built-in oven and a walk-in pantry. The Primary's wing of the home hosts a generously sized bedroom with WIC, a gorgeous 5 piece ensuite with a walk-in shower, marble counter top, his and her sinks and 6' tub. The opposite wing has 2 bedrooms with a full bathroom, all while the picture windows throughout the house bring the outside feeling in. The covered rear deck with anti-slip PVC membrane allows you to enjoy nature while not getting soaked. The massive walkout lower level features 9' ceilings, a 24x24 basement work shop with separate entrance, the 4th bedroom and a rough-in for the 4th bathroom, all equaling to incredible potential for additional living space or business. For the EV enthusiasts, the oversized insulated double car garage has 2 wall chargers with Tesla and Universal connectors that share a 60Amp breaker. Not to worry, if the the power goes out the home is protected by a 20Kw Kohler generator ensuring your Starlink internet and EV's will always be charged and the lights will always be on. ** This is a linked property.** (id:60083)
Century 21 Synergy Realty Inc.
Century 21 Synergy Realty Inc
618 Moorpark Avenue
Ottawa, Ontario
Welcome to this beautifully maintained Tartan Homes Magnolia model in the heart of Emerald Meadows. Step inside to find a bright, open-concept main floor featuring a spacious kitchen with quartz countertops, tiled backsplash, and stainless steel appliances all overlooking the dining and family room with hardwood floors and a cozy gas fireplace. Some areas freshly painted, this home feels warm, modern, and move-in ready. Upstairs, you'll love the generous primary suite with a walk-in closet and a large ensuite complete with a soaker tub and separate shower. Two additional bedrooms, a versatile loft (perfect for a home office or playroom), upper-level laundry with built-ins, and a full bathroom complete the second floor.The finished lower level adds even more space with a large rec room, rough-in for a future bathroom, and plenty of storage space. Outside, enjoy a private yard and an attached garage equipped with an EV charger. Located just minutes from Kristina Kiss Park and the Canada Trans Canada Trail, this home is also within walking distance from various shopping plazas and supermarkets, including RealCanadian Superstore, Metro and Walmart. It offers excellent access to public transportation, with nearby bus stops providing convenient connections to downtown. Combined with top-rated schools, this is a fantastic opportunity to own a well-updated home in one of Kanata's most family-friendly neighbourhoods. (id:60083)
Exp Realty
2559 Longfields Drive
Ottawa, Ontario
Sun-filled 2-bed, 1.5-bath upper stacked condo in sought-after Stonebridge minutes to Stonebridge Golf Club, parks, pathways, transit, shopping, and the Minto Recreation Complex. The main level features an open living/dining area with a walkout to the rear balcony, a generous kitchen with stainless steel appliances, ample storage, and in-unit laundry, plus a handy powder room. Upstairs offers 9-ft ceilings, two comfortable bedrooms including a primary with double closets and its own private balcony; the 4-piece bath has direct access from the primary. Parking space #74 included, with plenty of visitor parking for guests. Easy, low-maintenance living in a friendly community ideal for first-time buyers, down sizers, or investors. (id:60083)
Exp Realty

