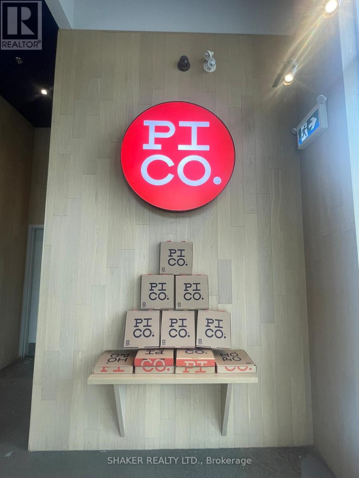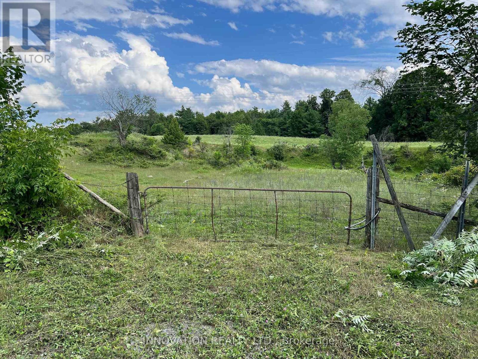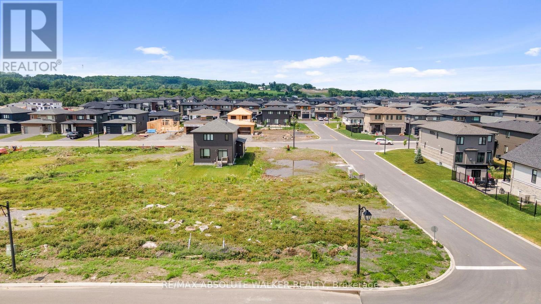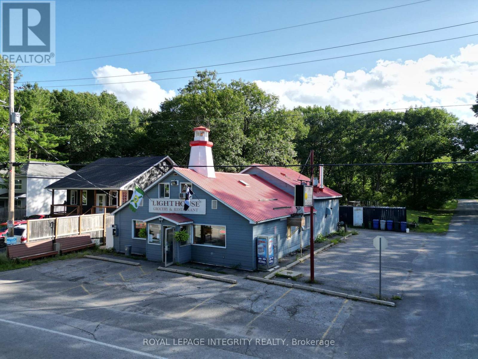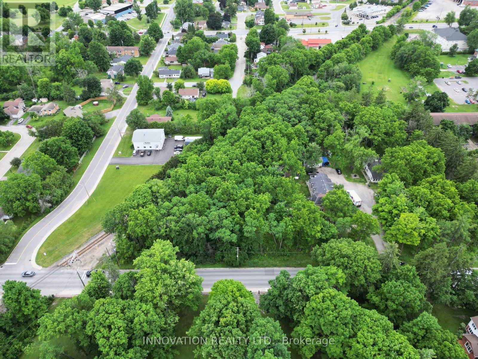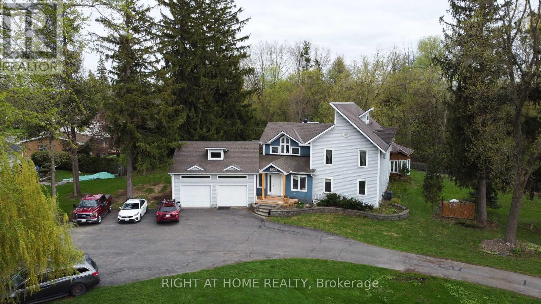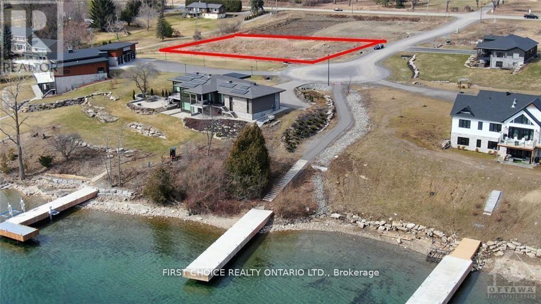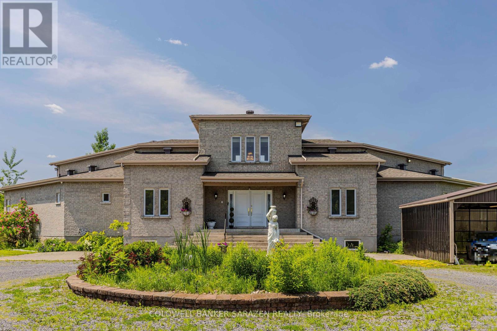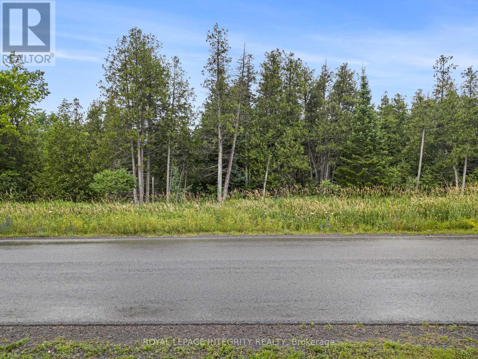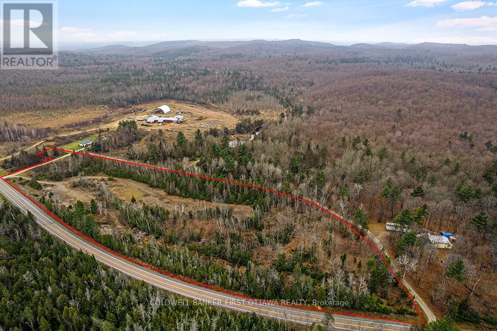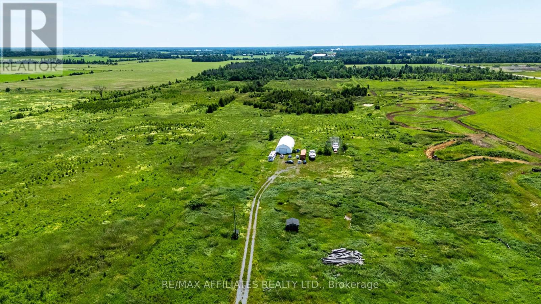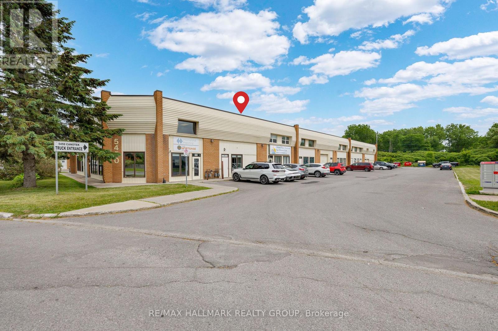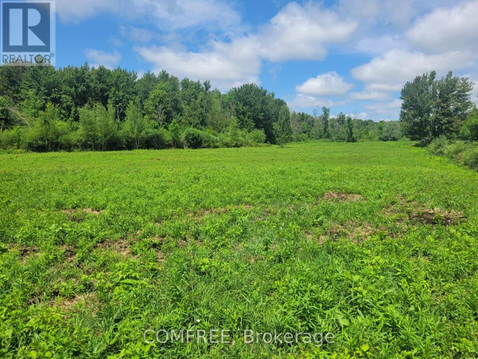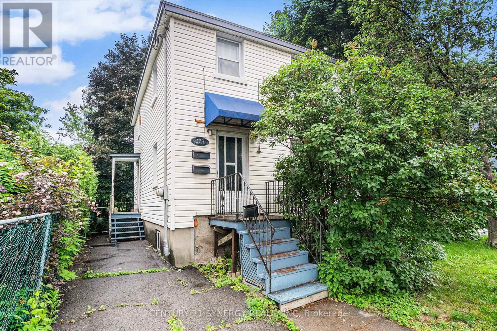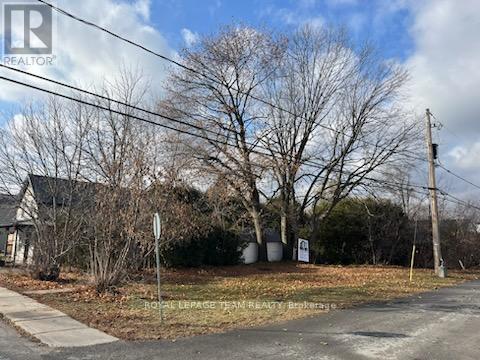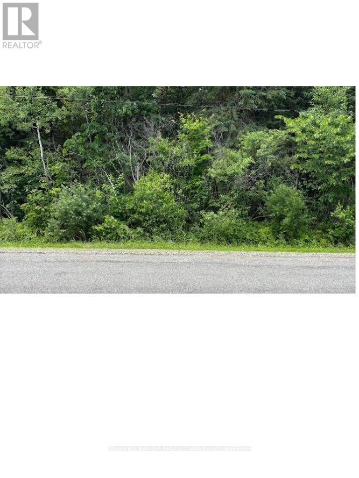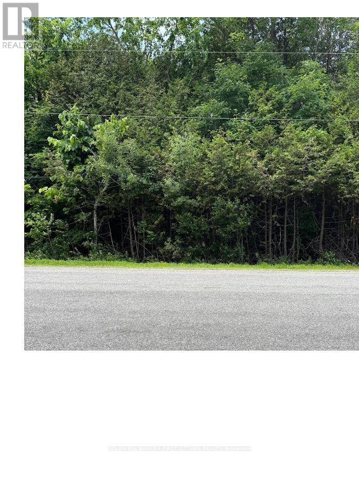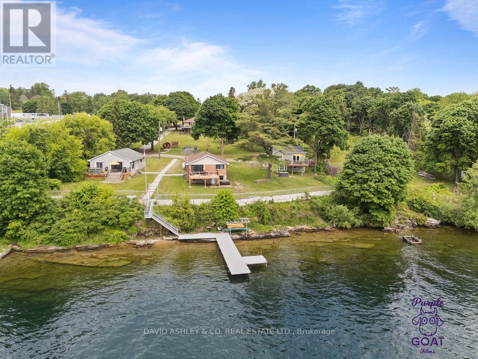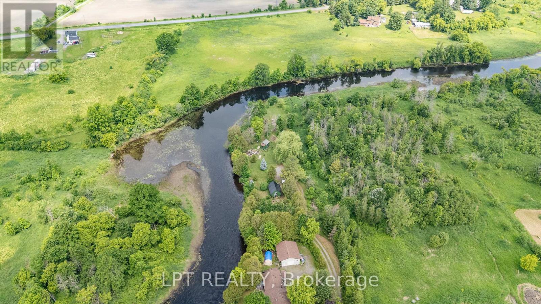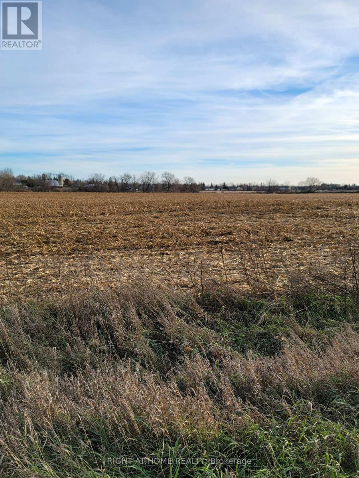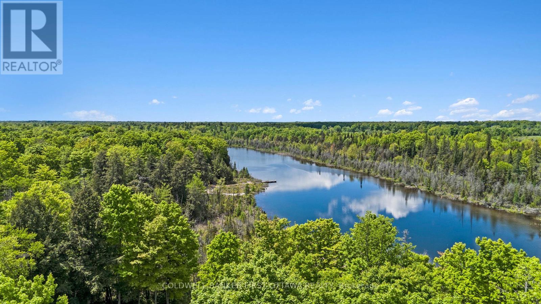236 Richmond Road
Ottawa, Ontario
Fantastic opportunity to own a turn-key Pi Co. Pizza Bar for a fraction of the cost of a new franchise. A fresh, innovative take on pizza, Pi Co Pizza Bar perfectly marries the convenience of take-out pizza with the quality ingredients and freshness of a fine-dining restaurant. Located in the heart of Westboro in a prime corner unit with amazing visibility and exposure to the high foot and car traffic of Richmond Rd. This licensed quick-service restaurant offers strong revenue with great potential for growth. Beautifully renovated with ample dining room and patio seating. Existing lease and franchise agreement to be assumed by Buyer. Unit is 1,841 sq. ft. Net rent of $42.00 psf + HST plus utilities. Business can be purchased together with Pi Co. Pizza Bar Centretown, listing X2639900. Opportunity for Buyer to open additional locations at a discounted franchise fee. Financial statements and asset list to be provided with signed NDA. Contact listing agent to schedule a showing. Please do not approach staff with any questions. (id:60083)
Shaker Realty Ltd.
0 Tatty Hill Road
Greater Madawaska, Ontario
Looking to build your dream home in Calabogie? This affordable 1.03 acre lot in the Barryvale neighbourhood is just around the corner from the Calabogie Highlands Golf Course. With rolling terrain, there are several options for a building site with a view over adjacent pastures and forest. Beautiful exposed Canadian Shield. Calabogie Village offers several restaurants & amenities. Ready for the best active year round lifestyle? Water sports on Calabogie Lake, golf, racetrack, hiking, ski hill, ice fishing, ATV on the K&P trail. This is a very special place. Do not enter the property without an appointment and a real estate agent. (id:60083)
Innovation Realty Ltd.
311 Turquoise Street
Clarence-Rockland, Ontario
An exceptional opportunity to build you dream home awaits in the heart of Morris Village, a sought-after, family-friendly community in Rockland. This spacious corner lot, approximately 54 feet by 104.8 feet, offers the perfect canvas to build the custom home you've always imagined. Located on a quiet street and surrounded by quality homes, this lot enjoys the rare combination of suburban charm and urban convenience. Just steps from parks, top rated schools, walking trails, local shops and inviting restaurants, everything you need is right at your doorstep. With full city services available, you can enjoy the ease of municipal water, sewer, and natural gas while designing a home that suits your lifestyle and future. Don't miss this rare chance to invest in one of Rockland's most desirable neighbourhoods and bring your vision to life in a vibrant, growing community. Your dream home starts here! (id:60083)
RE/MAX Absolute Walker Realty
655 Bayview Drive
Ottawa, Ontario
Situated on the main road going through Constance Bay this building has a 2,500 sf ground floor retail area plus a second floor 3 bedroom apartment, which can also be used as an office. At the back of the ground floor there is a commercial kitchen with a hood fan, ventilation, walk-in cooler and dishwasher. A second hood fan system is located in the front area. Two bathrooms on the ground floor were updated within the last few years. The property is being delivered vacant. Zoning is Village Main which allows for restaurant, retail and redevelopment to a larger multi-family building if desired. The lot is more than 1/3 of an acre. Beach access nearby within walking distance. Purchase the building to open your own business, or rent it as an income property. (id:60083)
Royal LePage Integrity Realty
58 Drummond Street W
Perth, Ontario
The perfect setting to build your dream home - or a smart investment - multi-unit duplex or triplex in the charming, family-friendly community of Perth! This beautiful lot is approximately 60' x 98.1' and is ideal for a single-family home or a multi-unit duplex or triplex, with building plans being available. You're welcome to use your own builder, and if you don't have one, be sure to ask us about our preferred local experts. This property is located in Perth, Ontario which is a picturesque town nestled along the Tay River, about 80 km southwest of Ottawa. Perth is beautifully preserved with stone buildings, heritage homes and landmarks like the Perth Town Hall and Matheson House which gives the town a timeless feel. The downtown core is walkable and full of boutique shops, cozy cafés, and art galleries. Nature lovers are drawn to Stewart Park, a lush riverside green space perfect for picnics, festivals, or for the vibrant arts scene, with live theatre, music festivals, and community events throughout the year! (id:60083)
Innovation Realty Ltd.
3208 Richmond Road
Ottawa, Ontario
This property offers a significant development opportunity on a 67,705 sq ft (1.55 Acres) lot. Some work has been completed towards constructing a 9-storey apartment building with 99 units, details available. Other options are available for this property. The property currently consists of a 2 storey home is approximately 3,000 sq. ft. and includes a 2-car attached garage plus an additional 2-car detached garage. Short Walk to Bayshore Shopping Centre, and LRT Station. Minutes away from Parks, Sport Fields, Tennis Courts, Rinks and a 4-minute drive to Queensway Carleton Hospital. High scores from Hood Q: Schools 8.8, Transit 8.5, Safety 8.5, and Parks 9.3. (id:60083)
Right At Home Realty
4 Shoreside Way S
Augusta, Ontario
St Lawrence River! Imagine yourself in your new home sitting on a lovely 1 acre lot with great views of the St Lawrence River. Lot comes with deeded quarter ownership of newly built Kehoe Concrete dock and small beach area. All this just steps from your property. Lot is 1 of 7 in a cul-de-sac. 4 Executive homes already completed. Property is just minutes from Brockville and the 401. Ottawa & Kingston an hour drive. Natural gas and hydro at lot. A rare opportunity to build your dream home, dock your boat, relax and watch the ships pass by. Development has some covenants which are attached and designed to make this a special neighborhood. Come see for yourself. (id:60083)
First Choice Realty Ontario Ltd.
490 Montee Lajeunesse
Alfred And Plantagenet, Ontario
Welcome to 490 Montée Lajeunesse, Alfred a rare countryside estate on 50 acres offering exceptional space, privacy, and multi-generational living potential. This expansive residence features 10 bedrooms and 5 bathrooms in total, thoughtfully divided across two fully finished levels. The main floor offers 7 bedrooms, 3 full bathrooms, 3 living rooms, and 2 dining areas perfect for large families or shared living arrangements. The finished basement adds another 3 bedrooms, 2 bathrooms, a spacious family room, and an additional dining space ideal for in-laws, guests, or potential rental use. Enjoy outdoor living with a private in-ground pool, detached 3-car garage, and vast open land surrounded by mature trees. The property allows for flexible rural uses and is serviced by a private well and septic system. Peaceful, private, and just minutes from the amenities of Alfred, this unique property offers unmatched space and versatility a must-see for those seeking comfort, scale, and country living. (id:60083)
Coldwell Banker Sarazen Realty
299 Westar Farm Way
Ottawa, Ontario
A premium 2-acre treed lot nestled in the highly sought-after Ridgewood Estates! An opportunity to build your dream home in a private wooded oasis on a spacious lot. The property is conveniently situated just 15 minutes to Kanata or Stittsville, and a 30 minute drive to downtown, offering the benefit of countryside estate living with easy access to urban conveniences. Enjoy the tranquility of living surrounded by mature trees, with no rear neighbours. This lot provides a rare chance to create a custom home tailored to your desires, nestled in the serene Ridgewood Estates community. With Bell Fibe & Hydro already available on the road, your home is one step closer to reality. Restrictive covenants in place to maintain the beauty and uniqueness of the neighbourhood. Survey, Covenants, and Subdivision Plan Attached. There is a $2500.00 deposit with the developer to put a light in at the end of the driveway that will need to be reimbursed to the Seller. (id:60083)
Royal LePage Integrity Realty
8697-A Highway 511
Lanark Highlands, Ontario
Excellent development opportunity on 8.4 acres, with highway access and two road frontages. Extensive frontage ensures exceptional visibility and accessibility if desired. Or, maintain your privacy nestled among the trees. Gently rolling and level terrain with mixed trees that currently shelter you from the road. Approx 50% of the land is cleared as was previously used for aggregate. Natural spring on the property is directed through a pipe that could allow a small pond to be sculpted into the landscaping. This land's Rural Industrial zoning, along with its frontage on busy county road, offers opportunity for commercial business, development and mixed-use purposes. Added benefit for your commercial venture is exposure to passing traffic. Township has indicated it would be agreeable to zoning changes under specified conditions, with possibility of dividing land into two residential lots. Options and proposals for additional zoning changes must be presented to and reviewed, by township. Flexibility of zoning makes the property suitable for multi-phase developments and significant land investment. Hydro available at road. Cell service and high-speed also available. Bonus is that HST is included in purchase price. 14 mins to Village of Lanark or Calabogie for essentials, restaurants and adventures. Only 10 mins to public boat launch and access to White Lake. 30 mins to Perth. 40 mins to Carleton Place or Renfrew. 50 mins to Kanata. (id:60083)
Coldwell Banker First Ottawa Realty
8296 Fallowfield Road
Ottawa, Ontario
Endless Possibilities on 95 Acres of flat, versatile land. A fantastic opportunity to own a property with a mix of cleared land and mature trees, offering the perfect balance of open space and natural privacy. The property features two large coverall buildings, one full coverall and one framed only, providing excellent utility for storage, equipment, or future projects. Whether you're looking to build, farm, invest, or simply enjoy wide-open space, this property delivers on scale, setting, and location. 15-20 minutes from Stittsville/Kanata and only 20 minutes to Barrhaven. 24 hour irrevocable on all offers. (id:60083)
RE/MAX Affiliates Realty
199-217 Dalhousie Street
Ottawa, Ontario
This rare investment opportunity features two fully-leased properties (1 mixed-use and 1 commercial) and a vacant parking lot spanning approximately 201 by 101 feet in the heart of downtown Ottawa. Strategically positioned between St. Andrew Street and Guigues Avenue, along the well-trafficked Dalhousie corridor, the portfolio includes 10 commercial units(7 Tenants) and 6 residential apartments, all fully occupied.Generating a strong gross income of over $449,000 annually, the offering presents stable cash flow with upside potential through future rent escalations or site intensification. Zoned TM (Traditional Mainstreet), the properties benefit from flexible zoning that supports a wide range of commercial and residential uses, making this a rare and versatile holding in one of Ottawas most dynamic urban neighbourhoods.Opportunities to acquire this scale and street presence in the ByWard Market area are exceptionally limited, particularly with assembled frontage and secure income in place. (id:60083)
Royal LePage Team Realty
43 - 5450 Canotek Road
Ottawa, Ontario
Exceptional Warehouse and Office Space in Prime Ottawa Industrial Park. An outstanding opportunity to lease warehouse and office space in one of Ottawa's most sought-after industrial parks. Conveniently located just off Highway 174, this property features high ceilings, an ample power supply, and extensive parking and yard space. The strategic location offers excellent access for shipping and logistics, while being within walking distance of rapid transit, ideal for employee commuting. Currently configured as office space with a large reception area, boardroom, and full washroom, the space can easily be converted for warehouse use to suit your business needs. Also have 5450 Canotek Rd 41 listed for sale, willing to sell together or seperate. (id:60083)
RE/MAX Hallmark Realty Group
000 Willy Allan Road
South Stormont, Ontario
Discover peace and privacy on this stunning 24-acre rural property, perfectly situated on a quiet, low-traffic road in the desirable township of South Stormont. With 676 feet of frontage and RU (Rural) zoning, this land offers endless possibilities whether you're looking to build your dream home, invest, hunt, or simply enjoy the outdoors. The front two acres have been recently cleared, making it easy to envision a build site, while the remaining acreage features mature maple trees and mixed hardwoods offering natural beauty, year-round firewood, and incredible wildlife habitat. Two well-placed tree stands provide excellent opportunities for hunting enthusiasts. This rare gem is a perfect escape for nature lovers, outdoor adventurers, and those looking to invest in rural Ontario. Please do not access the property without an appointment. (id:60083)
Comfree
327 Richelieu Avenue
Ottawa, Ontario
Nestled in the heart of Vanier, 327 Richelieu Avenue is a charming and well-maintained duplex that offers flexibility, functionality, and long-term value. Whether you're an investor seeking a solid income property or a homeowner looking for a multi-generational setup, this versatile home is worth a look. Originally built in 1952 and updated over the years, the property features two self-contained units, each with its own hydro meter and laundry area. The main unit spans the main floor and basement and includes one bedroom on the main level, two additional bedrooms in the finished basement, a full bathroom, and a spacious entertainment room. The main kitchen features elegant marble flooring, while the living room is enhanced with detailed ceiling moldings that add warmth and character. The upper unit is a bright and stylish loft-style space with a master bedroom, walk-in closet, full bath, in-unit laundry, and a kitchen. Appliances in both units are included, making this a turnkey investment or move-in-ready opportunity. The lot offers ample outdoor space with mature trees, a fully fenced courtyard, and a large 14 x 28 deck perfect for entertaining or relaxing in privacy. Additional highlights include an accessibility ramp, two storage sheds, attic space with added flooring for extra storage, and parking for up to three vehicles. Located close to schools, parks, public transit, and just minutes from downtown Ottawa, this duplex combines suburban charm with urban convenience. Whether used as a duplex or converted back into a spacious single-family home, the possibilities are endless. Don't miss your chance to own this unique and promising property in one of Ottawa's most up-and-coming neighborhoods. (id:60083)
Century 21 Synergy Realty Inc
117 Oxford Street East Street N
North Grenville, Ontario
Exceptional development opportunity in one of Eastern Ontarios fastest-growing communities. This lot is ideally located near the village core, offering convenience and strong growth potential.Zoned R3, the property allows for 3/4 residential units. This flexibility suits a variety of investment strategies and living arrangements.Eligible for government housing incentives, making it easier to maximize returns while contributing to the local rental market.The vendor is an experienced builder and can offer a build-to-suit option, streamlining your development process.With strong demand for rentals and a prime location, this property is a smart and strategic investment. (id:60083)
Royal LePage Team Realty
5500 Downey Road
Ottawa, Ontario
Prime 2.42 Acre building lot just minutes east of the Village of Manotick with easy access to south end Ottawa, shopping , recreation, the Ottawa airport and Hwy 416 or Hwy 417 . Buy now and build your dream home when you are ready with the builder of your choice . Treed property offers privacy and clearing to meet your requirements. Well and septic will be required. (id:60083)
Coldwell Banker First Ottawa Realty
5510 Downey Road
Ottawa, Ontario
Prime 2.648 Acre building lot just minutes east of the Village of Manotick with easy access to south end Ottawa, shopping, recreation, golf, the Ottawa airport and Hwy 416 and Hwy 417. Buy now and build when you are ready with the builder of your choice. Treed property offers privacy and clearing to meet your requirements. Well and septic will be required. (id:60083)
Coldwell Banker First Ottawa Realty
1,2,3,4,5 - 809-811 Hilmor Terrace S
Elizabethtown-Kitley, Ontario
FIVE PRIME WATERFRONT INCOME HOMES, ONE PARCEL OF LAND, ONE GREAT PRICE! POSITIVE CASH FLOW FROM DAY ONE OF PURCHASE!! INVESTORS DREAM "A ONE-OF-A-KIND FAMILY COMPOUND of FIVE (5) TOTALLY RENOVATED HOMES ON A PRIME WATERFRONT Parcel on St Lawrence River". 2024 Gross Rental Income of $234,000. Seller offering stunning $1.5 Mill (approx) VTB reassignment option for qualified purchaser. Family Retreat/Compound of (1) main house and (4) additional Fully Renovated Waterfront winterized homes on One Large Oasis . All FIVE homes have been extensively renovated and upgraded. Upgrades Incl. Newer Roofs, Newer Flooring, kitchens, windows, furnaces, decks, electrical panels, 3 Hot Tubs, (1) Sauna, 170 ft retaining wall, aluminum dock and massive shoreline deck . Enhance your investment portfolio as this property is a recipe for success. Totally Turnkey! Excellent positive Income/cash flow with AirB&B business with established with repeat Income. Guests and Tenants enjoy the massive ships as they pass by. These 5 Getaway waterfront properties are a RARE FIND. Don't miss out on this Family compound Retreat investment. Perfect purchase for a large established family wanting to each own their own retreat on the water. Properties Sold "AS IS, WHERE IS". Financial details available upon request, book your private showing today. (id:60083)
David Ashley & Co. Real Estate Ltd.
1823 Bedell Road
North Grenville, Ontario
Discover your own private retreat just 30 minutes from Ottawa and only moments from the heart of Kemptville. Nestled along the tranquil banks of the Kemptville Creek, this beautiful property spans 0.86 acres and offers a rare combination of natural beauty, recreational opportunities, and convenience. Whether you're looking for a peaceful weekend escape or the perfect spot to build your forever home, this waterfront lot delivers. Surrounded by mature trees and lush greenery, the lot provides a serene and secluded atmosphere where you can truly unwind. Spend your days fishing from the shoreline, launching your kayak or canoe for a scenic paddle directly into Kemptville, or simply relaxing by the waters edge. Evenings are best enjoyed around the fire pit, under the open sky, with the gentle sounds of nature all around. The property features a few charming rustic cabins, ideal for short stays or hosting guests. One of the cabins is equipped with a functioning toilet and holding tank, offering a bit of comfort while maintaining that off-the-grid charm. Whether you're a nature lover, an outdoor enthusiast, or someone seeking a quiet place to recharge, this special property offers endless potential and possibilities. An incredible opportunity to own waterfront land in a quiet, rural setting just a short drive from all the amenities of the city. (id:60083)
Lpt Realty
2408 Roger Stevens Drive
Ottawa, Ontario
Fantastic lot to build your dream home! Just off the 416 in the great town of North Gower! This lot has some real advantages, hydrological and geological surveys have been completed, water well has been drilled on one of the occupied lots and the water is top notch, NATURAL GAS is available near this lot, so you can have it extended down and not have to work with propane! Combine Natural gas with a high efficiency heat pump for an incredible high efficiency set up! 147ft x 547ft (1.85 acres) lot! Build a gorgeous house with a nice setback and still have an incredible back yard!!! Please do not walk the lot without booking a showing! Call today! (id:60083)
Right At Home Realty
2404 Roger Stevens Drive
Ottawa, Ontario
Fantastic lot to build your dream home! Just off the 416 in the great town of North Gower! This lot has some real advantages, hydrological and geological surveys have been completed, water well has been drilled on one of the occupied lots and the water is top notch, NATURAL GAS is available near this lot, so you can have it extended down and not have to work with propane! Combine Natural gas with a high efficiency heat pump for an incredible high efficiency set up! 147ft x 547ft (1.85 acres) lot! Build a gorgeous house with a nice setback and still have an incredible back yard!!! Please do not walk the lot without booking a showing! Call today! (id:60083)
Right At Home Realty
2406 Roger Stevens Drive
Ottawa, Ontario
Fantastic lot to build your dream home! Just off the 416 in the great town of North Gower! This lot has some real advantages, hydrological and geological surveys have been completed, water well has been drilled on one of the occupied lots and the water is top notch, NATURAL GAS is available near this lot, so you can have it extended down and not have to work with propane! Combine Natural gas with a high efficiency heat pump for an incredible high efficiency set up! 147ft x 547ft (1.85 acres) lot! Build a gorgeous house with a nice setback and still have an incredible back yard!!! Please do not walk the lot without booking a showing! Call today! (id:60083)
Right At Home Realty
00 Poole Drive
Drummond/north Elmsley, Ontario
Discover a rare opportunity to own the last available building lot on peaceful Doctor Lake in the serene community of Trillium Estates, Drummond-North Elmsley, Ontario. This 3.95-acre private lot offers the perfect blend of tranquility, nature, and convenience. Doctor Lake is a quiet, shallower lake where motor boats are not permitted, making it an ideal spot for canoeing, kayaking, paddle boarding, and peaceful lakeside relaxation. Nestled among a mature forest of hemlock and maple, the property is a naturalists paradise, rich with native flora and fauna. An ideal location for permaculture gardens. The lot features westerly exposure for stunning sunset views and is perfectly suited for a lower level walkout. Located on a paved township road, with high speed internet and township amenities available, it is well equipped for year round living. Just 10 minutes from the historic town of Perth with its shops, dining, and festivals. Surrounded by the recreational opportunities of Lanark County, where every spring you'll be greeted by the sweet aroma of fresh maple syrup right outside your door! This property offers a unique chance to build your dream home in a private, scenic, and peaceful setting. (id:60083)
Coldwell Banker First Ottawa Realty

