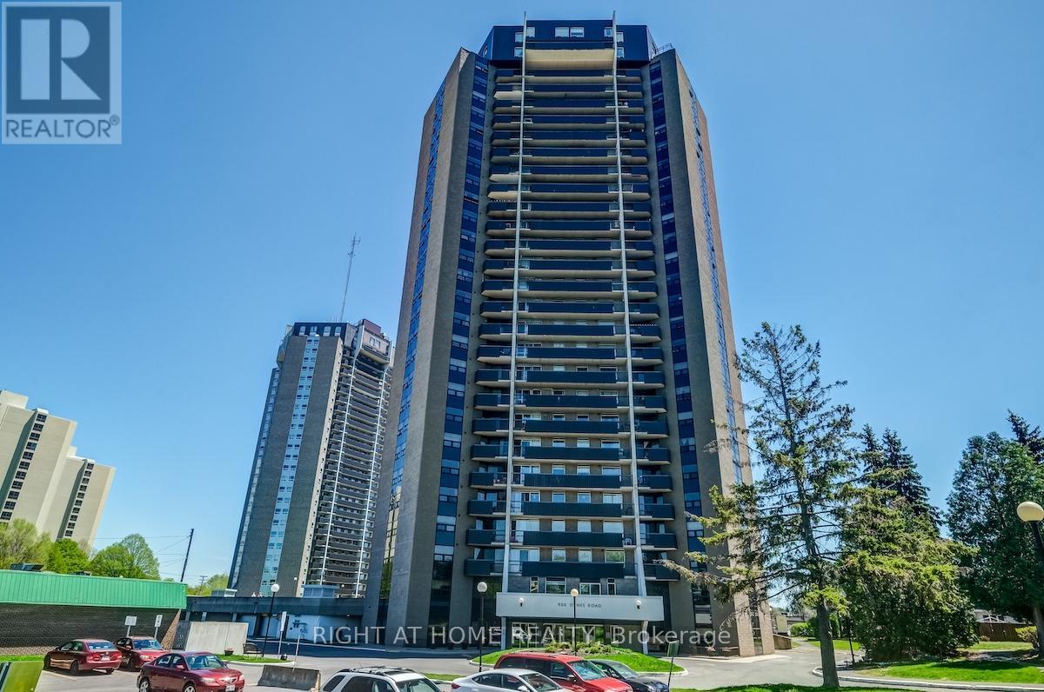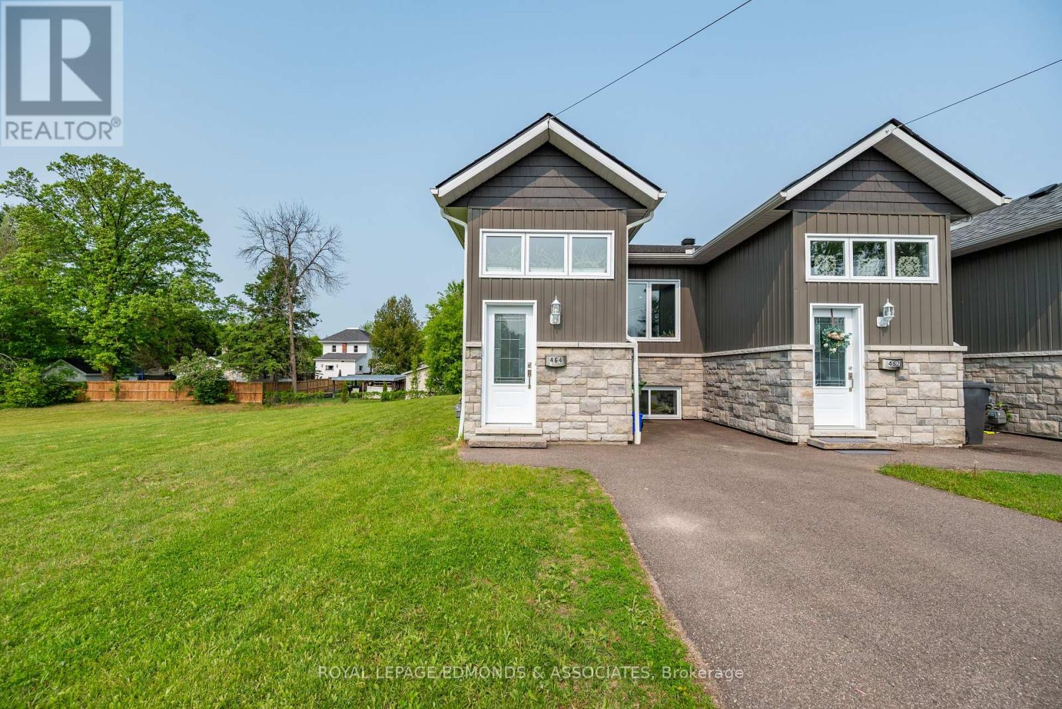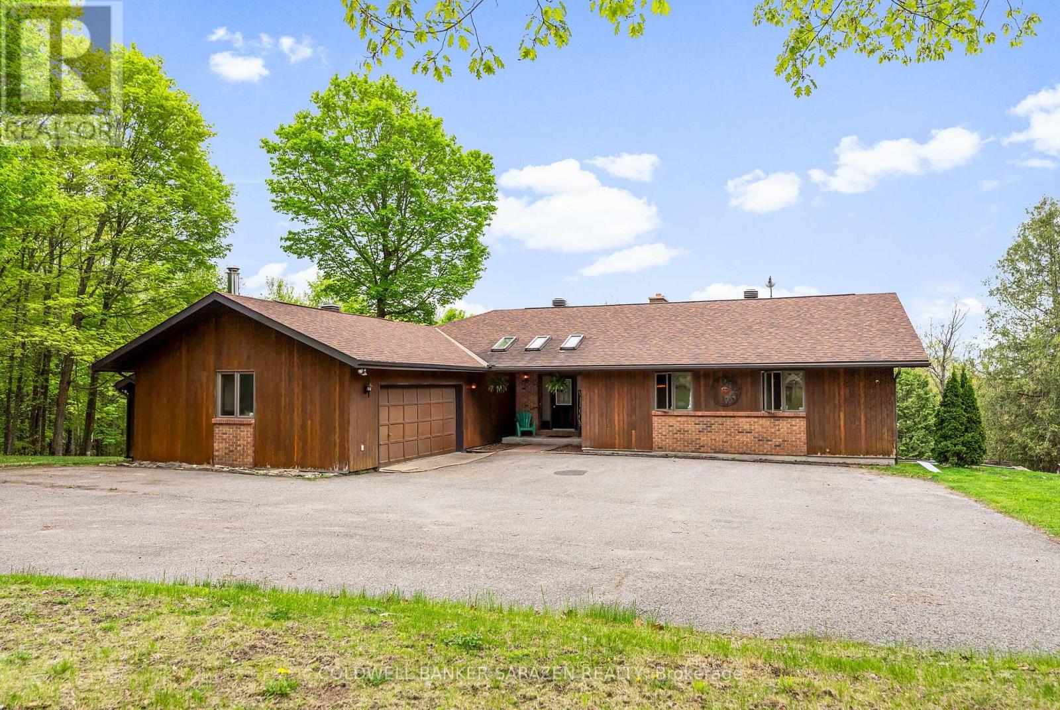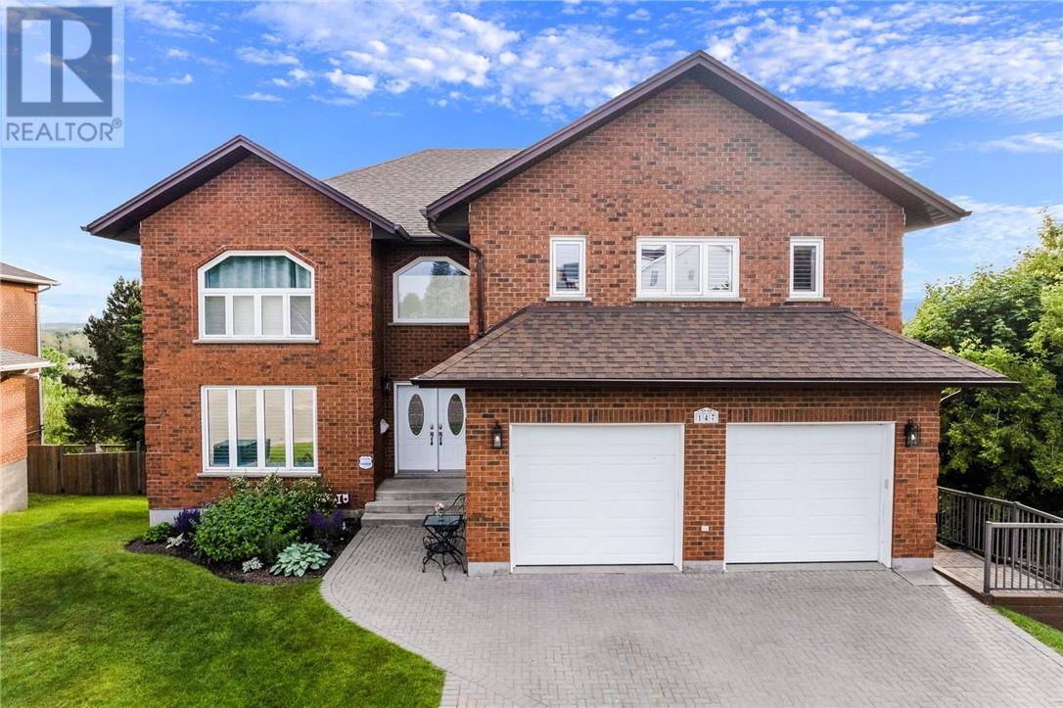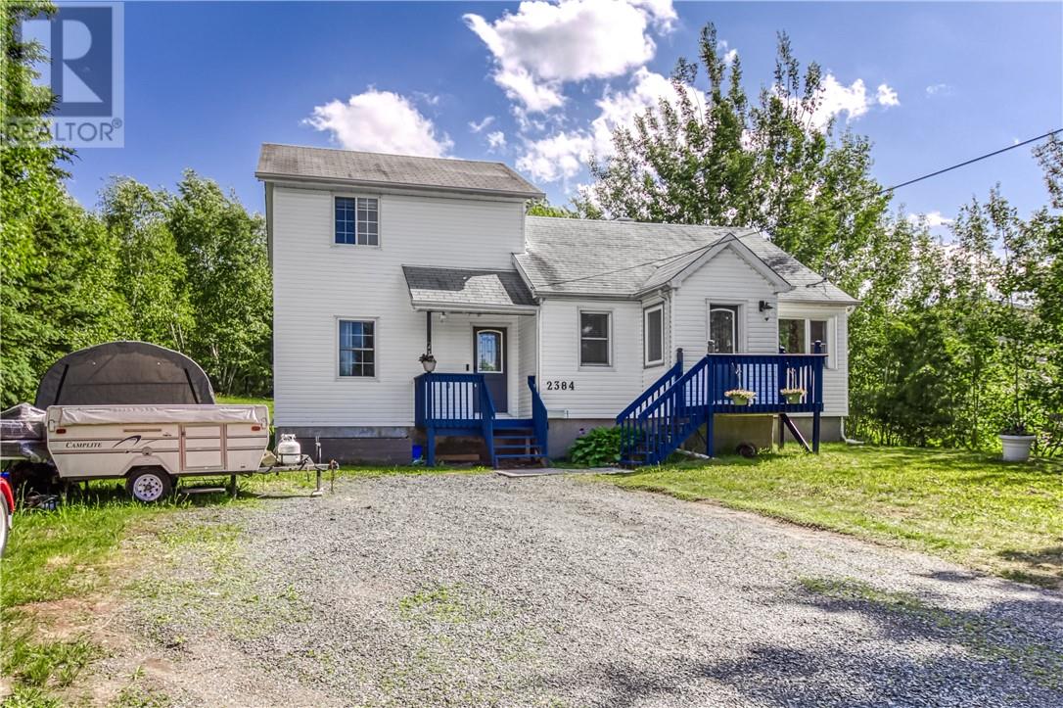1333 Wateska Boulevard
Mississauga, Ontario
This Exceptional Estate Exemplifies Refined Sophistication, Presenting A Stunning Custom-Renored Bungalow Located In A Peaceful Cul-De-Sac Within The Prestigious Lorne Park Area, Offering Unparalleled Seclusion And Calm, With A Spacious Open-Concept Design, Characterized By Soaring Cathedral Ceilings, Profuse Natural Light, And A Grand Two-Sided Fireplace, Accompanied By A Cutting-Edge Modern Kitchen, Replete With A Spacious Island, Ideal For Opulent Entertaining, As The Lower Level's Warm Gas Fireplace Creates A Cozy Family Atmosphere, Effortlessly Linking To The Resplendent Garden Retreat, Featuring A Breathtaking Saltwater Inground Pool, Luxurious Spa Tub, Exquisite Water Feature, And An Array Of Upscale Amenities, Including An Outdoor Fire Pit, Elegant Patio, Refreshing Outdoor Shower, And Strategically Placed Outdoor Security Lights, Along With An Underground Rogers Internet Connection For Seamless Connectivity, An Outdoor Sump Pump For Efficient Garden Maintenance, An Interlocking Driveway, Beautiful Landscaping With Exquisite Perennial Plants, Soft Lighting For The Interlocking And Charming Accents On The Balcony Stairs, Following Extensive Besment Renovations That Have Yielded A State-Of-The-Art Kitchen, Modernized Laundry Facilities, And A Finished Basement Floor, Resulting In A Sumptuous Living Experience Geared Towards Discerning Homeowners. (id:60083)
Sam Mcdadi Real Estate Inc.
56a Bellman Avenue
Toronto, Ontario
You Have Just Found Arguably The Best Home For Sale In South Etobicoke. This High-End Custom Built Home Exemplifies Unparalleled Craftsmanship With Exquisite Design And Attention To Detail. Overbuilt With Insulated Concrete Forms Top To Bottom, Which Means Insulated Concrete Exterior Walls, Heated Concrete Slab Flooring Inside The Home On All Levels, Imported Limestone Front Facade, Radiant Heating Throughout Entire Home, Energy Efficient Home With HRV & Germicidal UV Light System, Built-In Thermador Appliances, Oversized Hand Scraped Hardwood Floors Throughout, Built-In Speakers, Wainscotting, Custom Millwork & So Much More. Enjoy The Open-Concept Layout That Seamlessly Integrates The Living, Dining & Heart Of The Home - The Custom Perola Kitchen ! Tons Of Natural Light On All Levels. The Primary Bedroom Is Complete With Built-In Closets & Spa Like Ensuite With High-End Fixtures & Heated Floors. This Home Has The Perfect Basement That Sits Above Grade Making Working From Home Warm & Comforting, Paired With A Large Rec Area & An Exceptional Wine Cellar ! Enjoy The Walk-Up To A Massive Sun Filled West Facing Backyard - Perfect Pool Sized Lot Where You Can Watch The Sun Set With Family & Friends. A+ Location ! Flagstone Exterior Landscape, Custom Shed With Concrete Siding, 9'&10'Ceilings. Perfectly Located With Close Proximity To Major Highways, Transit & Downtown. 10 Minute Drive To Pearson International. Walking Distance To Schools, Parks & Shopping. Bring The Fussiest Clients, The Best Inspector, The Parent's, Everyone ! This Home Has Been Loved & Shows True Pride Of Ownership. This Home Sells Itself. Do Yourself The Favour - Book The Appointment ! (id:60083)
RE/MAX Premier Inc.
602 - 1215 Bayly Street
Pickering, Ontario
Spacious corner unit, extra windows, plenty of natural light, sought after split bedrooms floor plan, 2 beds with 2 full baths, brand new laminate floor, freshly painted throughout (walls & doors), modern open concept, kitchen equipped with stainless steel appliances and granite counter top, living room walkout to a spacious open balcony, large primary bedroom with a 3 pieces ensuite, move in condition, show and sell, resort amenities, indoor swimming pool, jacuzzi tub, steam room, fitness facilities, party room with kitchen and walkout to a large terrace, 24/7 concierge, security guard and system, minutes to Pickering Go station, Hwy 401, Pickering Town Centre, Frenchman's Bay, Lake Ontario, beach, walking trails. (id:60083)
Century 21 Leading Edge Realty Inc.
1706 - 900 Dynes Road
Ottawa, Ontario
***OPEN HOUSE: Saturday June 28 2PM-4PM*** This centrally located Ottawa condo offers fresh updates and unbeatable views. Perched on the 17th floor, the unit has been freshly painted throughout and features brand-new appliances, all while boasting breathtaking panoramic city views and abundant natural light all day long.Ideally situated on Prince of Wales Drive, you're just steps from the Rideau Canoe Club, Mooneys Bay, Hogs Back Park, and the Experimental Farm, with Carleton University only minutes away. With nearby transit stops and major routes, commuting to downtown or across the city is effortless.Enjoy the convenience of garage parking and take full advantage of the buildings extensive amenities, including an indoor pool, sauna, party room, and libraryperfect for both relaxing and entertaining.Dont miss this rare opportunity to own a move-in ready unit in one of Ottawas most desirable and accessible neighbourhoods. Book your private showing today! (id:60083)
Right At Home Realty
11 Merrick Street
Smiths Falls, Ontario
Welcome to 11 Merrick St. Charming home set on rare 60'x120' lot. This solid storey-and-a half home is full of character, space, and opportunity. Whether your a first time homebuyer, downsizing, or looking for a rewarding project, this home offers a solid start in a great neighbourhood. Step inside to find bright and functional layout featuring eat in kitchen with plenty of counter and cabinet space, main floor laundry adds convenience, while a breezeway connects the home to an over sized 2 car garage with access to welcoming side porch. Spacious and bright family room and living room. Upstairs features three bedrooms, 3 pc bath and oodles of great storage. Outside the deep backyard offers endless possibilities- from gardening and entertaining to space for kids and pets to play. Great location within walking distance to all amenities, including beautiful Victoria Park and Cataraqui Trail. With great bones, newer gas furnace ( 2023) and so much potential this home is ready for your personal touch. Bring your vision and unlock the potential of this charming property in the heart of Smiths Falls. Call for viewing today! (id:60083)
RE/MAX Affiliates Realty Ltd.
464 Dominion Street
Pembroke, Ontario
Hidden Gem on Quiet Dead-End Street. Dont let the front view fool you. This home is much larger than it appears! Tucked away on a peaceful dead-end street with no neighbours on one side, this property offers privacy, tranquility, and a beautifully treed-in backyard deck perfect for relaxing or entertaining. Step inside to a spacious entryway featuring a closet and a clear view of both the open-concept main floor and the bright, inviting basement rec room. The main level offers a generous living area and a well-equipped kitchen with an abundance of cabinetry, counter space, and a pantry ideal for everyday cooking or hosting guests. Down the hall, youll find two comfortable bedrooms, a full bathroom, and convenient access to your private back deck an excellent spot for summer BBQs or morning coffee. The lower level is equally impressive, with high ceilings and ample natural light throughout. It features a large rec room, two additional bedrooms, a second full bathroom, and a dedicated laundry room, offering excellent space for a growing family or visiting guests. This home is the perfect blend of comfort, space, and privacy. Whether you're upsizing, downsizing, or buying your first home, this one checks all the boxes. 24-hour irrevocable on all written signed offers. (id:60083)
Royal LePage Edmonds & Associates
1437 Usborne Street
Mcnab/braeside, Ontario
OPEN HOUSE SUNDAY JUNE 29 1- 2:30 pm GATHER YOUR HORSES ! Attractive 4 bedroom , 3 bath ,bungalow , featuring a walkout lower level on 12.2 acres in McNab /Braeside Township. Numerous outbuildings, include a 30 'x 30' storage shed/outbuilding , a 30' x 24 ' open front shed, and a 30' x 24' stable offering hydro and water,2/3 box stalls, tack room and storage Fenced in round ring. Trails on property will be kept maintained. Oversized paved circular driveway can accommodate many vehicles. Septic system and tanks recently replaced May 2025. Roof shingles approx. 2015, propane furnace 2020 approx. Acreage, a home , outbuildings all a short drive to Arnprior, and Renfrew. Easy access onto hwy 417 east or west from Campbell Drive. (id:60083)
Coldwell Banker Sarazen Realty
137 Hawkeswood Drive
Ottawa, Ontario
Looking to move stress free - Home inspection on file, available upon request. Charming 3-bed, 4-Bath townhouse with a Finished Basement on a Rare Deep Lot! Dreaming of living in a prime Riverside South location? Welcome to 137 Hawkeswood Drive. Discover this spacious and beautifully maintained 3-bedroom, 4-bathroom home, ideally situated on an extra-deep lot offering endless possibilities for outdoor living, entertaining, or future expansion. The main level features a bright open-concept layout with a modern kitchen boasting quartz countertops, stainless steel appliances and ample storage. Upstairs, you'll find spacious bedrooms including a primary suite with ensuite bath. The fully finished basement offers additional living space, perfect for a rec room, guest suite or home office. With a functional layout, generous bedrooms, and multiple bathrooms for convenience, this property combines comfort, style and potential. A rare opportunity in a desirable neighborhood - perfect for families or savvy investors alike! Located in a sought-after school district and close to parks, transit and many amenities-this move-in ready gem checks all the boxes. 20-mins drive to Downtown Ottawa. Flooring: Carpet Wall To Wall, Tile, Hardwood (id:60083)
Exp Realty
1511 Kelly Lake Road
Sudbury, Ontario
Charming property located in preferred South End location! Close to all amenities, hospital, university and walking distance to great restaurants. This property boasts a quiet backyard with mature trees backing onto picturesque greenspace area and also features a patio area great for those warm summer nights of entertaining or watching the beautiful sunset. Unique lot that is very private and well appointed with room to ""stretch out"". Very clean and well kept home, with a large attached garage. Large driveway capable of parking multiple vehicles if needed, something that is rare. Abundance of square footage, this side-split features 3 good sized upper level bedrooms, Large living room/kitchen/dining room area, an additional main level bedroom and separate entrances to accomodate multiple needs. Kitchen overlooks beautiful backyard. Garage can be accessed from the interior of the home. Main floor laundry room. Loads of storage. One and a half bathrooms. Lower level features a large cozy rec room with a wet bar for multi-use purposes. The list goes on and on...Potential for older adult/in-law suite potential with 1 large main floor bedroom and half bath with access to separate entrance. Don't miss all this property has to offer. Call today for your own private viewing. (id:60083)
Coldwell Banker - Charles Marsh Real Estate
4827 Serenna Drive
Hanmer, Ontario
Welcome to 4827 Serrena Drive — the perfect blend of modern living and natural beauty, right in the heart of Hanmer! Built in 2018, this gorgeous home offers 2+2 bedrooms, 3 full bathrooms, and plenty of space for the whole family. Step inside and be greeted by soaring vaulted ceilings, a spacious kitchen with a large island, stainless steel appliances, and a bright dining area with a walkout to your back deck — making summer barbecues a total breeze! The main floor also features convenient laundry, a 4-piece bathroom, and a dreamy primary suite complete with a walk-in closet and a private ensuite. Downstairs, you'll love the fully finished family room and two additional oversized bedrooms — perfect for guests, kids, or even a home office setup. Need storage? The double car garage has you covered for all your toys, tools, and more. Out back, enjoy your fully fenced yard that backs onto peaceful, undeveloped land with private access to beautiful nature trails — a true outdoor lover's dream. All of this just steps away from all of Hanmer’s key amenities. Book your showing today and come fall in love! (id:60083)
Lake City Realty Ltd. Brokerage
151 David Street
Sudbury, Ontario
Step into timeless elegance with this beautifully maintained 4 bedroom, 2-bath Tudor-style home, nestled in one of Sudbury’s most desirable neighbourhoods. Rich in character, the home showcases classic Victorian influences original hardwood floor, wood doors, trim, blended seamlessly with thoughtful modern updates. At the front of the home, the inviting living room features a cozy gas fireplace and big bright windows filling the room with natural light. The updated kitchen is a showstopper, featuring crisp white cabinetry, luxurious granite countertops, and ample storage. At the back, a bright family room and first bedroom or office space featuring garden doors to a private backyard oasis. Upstairs, you'll find three generously sized bedrooms and a beautifully renovated bathroom. Outside, enjoy your personal retreat complete with a deck, relaxing hot tub, and saltwater pool—all within a fully fenced yard. A single attached garage adds convenience and functionality. Just a short stroll to Ramsey Lake, Bell Park, and the boardwalk, this home offers the perfect blend of character, comfort, and location. Beyond the visible charm, this home has seen countless behind-the-scenes upgrades—electrical, insulation, and structural improvements that provide peace of mind and lasting value. Do not miss your chance to own this one of a kind home, book your private showing today! (id:60083)
Lake City Realty Ltd. Brokerage
68 Mcnaughton Street
Sudbury, Ontario
Location, Location! Don't miss this gorgeous two storey home just a short walk to Bell Park and Ramsey Lake. Walk into the renovated and open floor plan living room and huge kitchen with a big island, perfect for entertaining. The main level has lots of windows and light entering through the big bay window in the front and the walkout patio to the back deck. Sit on the new 12x25 foot deck and enjoy the extra large and private back yard. The main also has a separate den area that can also be used as a bedroom with an attached half bathroom. Head upstairs to four big bedrooms, primary bedroom with a walk in closet and plenty of windows letting the light in. The full bathroom has been completely renovated and new flooring upstairs as well. All appliances included! Turn the key and move right in! -- (id:60083)
RE/MAX Crown Realty (1989) Inc.
4196 Frost Avenue
Hanmer, Ontario
This spacious oversized bungalow offers the perfect blend of comfort, space, and versatility. With a 650 sq. ft. rear addition overlooking a private, fully treed backyard, this home was designed for both everyday living and unforgettable gatherings. The heart of the home is the expansive great room, ideal for hosting large family get-togethers or cozy evenings in. Just off the great room, step onto a beautiful 300 sq. ft. covered porch—the perfect blank canvas for your dream outdoor kitchen or entertaining space. Featuring 3 bathrooms and 6 total rooms, this home offers tremendous flexibility for growing families, multigenerational living, or a customized home office setup. The lower level includes 825 sq. ft. of unfinished space, waiting to be transformed into additional bedrooms, a additional family room, or the ultimate man cave—the possibilities are endless. Outside, the detached garage provides ample storage for all your toys and tools. All this is situated on a quiet, established street in one of Hanmer’s most desirable neighbourhoods. Don’t miss your opportunity to own this rare gem with space, privacy, and potential—all in a prime location! (id:60083)
Royal LePage North Heritage Realty
459 Telstar Avenue
Sudbury, Ontario
Welcome to 459 Telstar - a true gem in Moonglow. In one of Sudbury's most sought-after neighborhoods, this beautifully maintained 2-storey family home offers space, style, and serenity. With 4 bedrooms and 2.5 bathrooms above grade, plus a fully finished basement featuring a 5th bedroom and additional half bath - this home has a room for everyone. Step inside to discover a thoughtful layout that includes an inviting living room, formal dining room, home office, and a spacious rec room - perfect for growing families and entertaining guests . The heated and cooled sunroom is a standout feature, offering year-round enjoyment. The stunning backyard is a true oasis; fully fenced, surrounded by mature blooming trees, complete with a relaxing hot tub, and backing onto Moonglow playground. This home shows true pride of ownership throughout, with a long list of major updates: Driveway, shingles & eavestroughs, sunroom, laundry room, living room, central air, deck & hot tub, kitchen, furnace, both upstairs bathrooms, windows & electrical panel. Additional highlights include an attached heated double garage (20x18), excellent curb appeal and a prime location close to schools, parks and amenities. Don't miss your chance to own this move-in ready home in the heart of Moonglow - schedule your private showing today! 3D Tour: https://my.matterport.com/show/?m=j71WegFmrQ3& (id:60083)
RE/MAX Crown Realty (1989) Inc.
82 Hanna Avenue
Capreol, Ontario
Welcome to 82 Hanna—a meticulously maintained 3-bedroom, 1.5-bathroom home tucked into a quiet Capreol street and backing onto peaceful green space. With thoughtful updates, a functional layout, and incredible extras inside and out, this is a property that delivers on value and versatility. The main floor offers warm, welcoming living spaces anchored by a cozy gas fireplace—perfect for relaxing evenings or chilly winter mornings. Downstairs, you'll find a fully finished second kitchen, ideal for extended family, entertaining, or potential in-law suite use. Every inch of this home has been extremely well maintained, showing pride of ownership throughout. Move in and enjoy, with no to-do list required. Outside, the perks continue: a 24x26 detached garage gives you all the room you need for vehicles, toys, or workshop space. The large paved driveway offers ample parking, while the fully fenced yard is perfect for kids, pets, and backyard BBQs. And with no neighbours behind—just lush green space—you get privacy, peace, and a connection to nature right at your back door. Whether you’re looking for space to grow or a turnkey retreat in a tight-knit community, 82 Hanna has all the right ingredients. (id:60083)
Exp Realty
202 Irene Crescent
Chelmsford, Ontario
Desirable split entry bungalow in the heart of Chelmsford, close to all amenities. This home features a modern kitchen with island, eat in area, beautiful sunroom overlooking backyard, 3 bedrooms on the main floor, detached 24 x 18 garage, metal roof both on house and garage, 18 x 36 in-ground pool with child proof fence, patio, pool heater (2024), lower level you will find a spacious rec room, with wet bar, 4th bedroom, 3 piece bath, storage, sauna and walkout to the back of the home which allows potential for an in-law suite. You don't want to miss this one! Great family home and neighbourhood. (id:60083)
Royal LePage North Heritage Realty
1635 Talon Street
Val Therese, Ontario
This charming 3+1 bedroom, 2 bathroom home sits on a spacious, fully fenced corner lot in a family-friendly neighbourhood and checks all the boxes for a smart and comfortable first home. Step inside to a welcoming layout with plenty of natural light and room to grow. The main floor offers three good-sized bedrooms, a bright living area, and a full bath. The finished basement adds even more space with an additional bedroom or home office, a cozy rec room, and a convenient second bath—ideal for entertaining, relaxing, or hosting guests. Outside, enjoy summer evenings on your private patio, complete with a natural gas BBQ—no more running out of propane mid-party! The detached garage provides extra storage or a great spot for your hobbies, tools, or toys. All appliances are included, so you can move in and start living without the extra expense. Located close to schools, parks, shopping, and everything Val Therese has to offer, this home is a solid step into homeownership with the space and features you need—and even a few extras you’ll love. (id:60083)
Lake City Realty Ltd. Brokerage
624 Burton Av
Sudbury, Ontario
This beautifully updated 2+1 bedroom backsplit is the perfect turn-key home, ideally located just minutes from Collège Boréal, schools, parks, and with quick access to the Maley/Lasalle bypass. Step inside to a bright and stylish open-concept living space featuring a modern kitchen with granite countertops, a large island perfect for entertaining, and trendy, neutral tones throughout. The spacious main-floor living room and light-filled lower-level recreation room offer plenty of space for relaxing or hosting guests. The lower-level bedroom is tucked away next to a full bathroom—ideal for guests or a private home office. Upstairs, the primary bedroom includes a walk-in closet, in-suite laundry, and access to a cheater ensuite bathroom for added convenience. Enjoy the bonus of an oversized garage and carport—perfect for extra storage or workshop space. With a newer roof and furnace (2022), this home offers peace of mind and modern comfort. Don’t miss your chance to own this bright, stylish home in a great location! Inspection Report available in documents. (id:60083)
Exp Realty
147 Forestdale Drive
Sudbury, Ontario
Welcome to 147 Forestdale—a stunning all-brick home offering almost 5000 square feet of beautifully maintained living space. Enjoy the comfort of in-floor heating on all three levels, zoned for optimal efficiency, with A/C units for both upstairs and down. The custom kitchen by La Cuisine (2023) is absolutely breathtaking and features only the highest end appliances, including, dacor, thermador and Bosch. The former dining room has been transformed into a stylish butler’s pantry with second dishwaher, fridge and built in coffee/espresso machine. Off the kitchen and butler pantry you have patio door leading out the most beautiful and private west facing views. The main level also features a generous dining room area, pantry, powder room and access to your 2 car garage. The Hardwood cherry stairs, engineered flooring, and California shutters add warmth and elegance throughout. The spacious primary suite includes dual walk-in closets and a spa like en-suite with both a soaker tub and walk-in shower. The upper level has a total of four massive bedrooms and 2 full bathrooms. The lower level featuring a massive rec room with anther bathroom a bar, sauna, and walkout to a private patio and built in fire pit. This home is perfect for entertaining and family gatherings. The decks are composite, and the roof and most of the windows have been updated. This is truly one of New Sudbury’s most exquisite homes with an amazing layout, tons of storage and only the finest finishes. (id:60083)
RE/MAX Crown Realty (1989) Inc.
1192 Woodbine
Sudbury, Ontario
**1192 Woodbine Avenue – Cash-Flow Positive Opportunity in the Heart of New Sudbury!** Welcome to this beautifully updated home, ideally located in one of New Sudbury’s most vibrant and desirable neighbourhoods. Just *walking distance to all major amenities* including Cambrian College, New Sudbury Centre, Walmart, Metro, and a variety of restaurants — convenience and lifestyle go hand in hand here. Perfect for first-time home buyers and *investors seeking a cash-flow positive property*, this well-maintained home features a bright main floor with 3 spacious bedrooms, an updated 4-piece bathroom with elegant marble tiles, and a modern eat-in kitchen complete with *brand new appliances and upgraded flooring*. The lower level includes a summer kitchen and one finished bedroom, with *potential to convert into a 2-bedroom secondary unit* — ideal for rental income or multi-generational living. Additional updates include: HVAC system updated , Windows just a few years old This move-in-ready property checks all the boxes. Schedule your private showing today and explore the potential of this incredible New Sudbury gem! (id:60083)
Red And White Realty Inc. Brokerage
420 Elliot Road
Mindemoya, Ontario
Calling all artists, dreamers, and lovers of light! This beautiful, first time on the market barn conversion is calling for you! From the dreamy sunlit living room to the cozy kitchen; allow yourself to be immersed in spacious loft-style living. A mixture of wood and white, airy and bright, with two bedrooms and full bathroom in the loft, and a large, adjoining primary suite with kitchenette, bathroom, and separate outdoor entrance (perfect for rental income); this relaxing space checks all of the boxes. Top of the line in-floor woodstove boiler system provides gentle radiant heat throughout this calming, lovely home. Two large areas to the side could be utilized as they are now, workshop and wood storage area, or convert them into the space you need for your new oasis in the trees. Some great features include special touches like a half-bath immediately in the entryway, cozy outdoor firepit, parking area that would be great for a quonset or garage. Make the most of your four acres of maple, cedar and mixed forest; as well as fenced areas for horses, including a water connection for horse watering, trails for walking, cleared camping spaces, and the property backs onto the snowmobile trails for easy access to thousands of miles of trails across the country. Walk to the public beach at Lake Mindemoya, all the amenities you need are minutes away in town, and very close to Manitoulin Secondary School. Don't miss the sanctuary you've been searching for! (id:60083)
Century 21 Integrity
9 Bennett
Falconbridge, Ontario
Welcome to 9 Bennett Street! This gorgeous home has so much to offer. Potential buyers are sure to recognise the time and affection that was put into modernising the space. The open concept living room and dining area offers plenty of natural light. The kitchen is inviting and functional thanks to plenty of upgrades - it also has access to the deck and backyard, with a convenient natural gas hookup for a barbecue! The three bedrooms in the home boast large windows and plenty of storage space. The master bedroom’s closet was recently updated. A second bathroom was added to the home, allowing more space for future occupants. The basement is beautifully finished, offering space for an entertainment area, home gym, or even an office! The backyard is large and fully fenced, making it perfect for children and pets to play safely. This home is an absolute must-see. Don’t wait to book your showing - call today! (id:60083)
Royal LePage Realty Team Brokerage
489 Monique
Chelmsford, Ontario
Welcome to 489 Monique Drive in Chelmsford — a beautifully updated and spacious family home on a double lot that truly feels like your own private oasis. Step inside the oversized entry foyer and feel immediately welcomed by the home’s warm, open layout. Flow seamlessly into the massive eat-in kitchen, perfectly set up for entertaining or adding a central island for even more prep space. Adjacent is the bright, spacious living room showcasing gleaming hardwood floors—ideal for both family movie nights and casual gatherings. Down the hall, find the serene primary bedroom, two additional comfortable bedrooms, and a convenient full bathroom—designed for ease and everyday living.Head to the lower level, where a fully renovated rec room awaits: spacious, modern, and cozy, complete with a gas fireplace perfect for relaxing evenings. Also on this level is a handy office/den—ideal for remote work or a homework station—and a stylish, trendy second full bathroom, making this a multi-functional space the whole family will love. Outside, discover the massive double lot (121' x 129'), offering endless yard space for kids, pets, gardening, or future expansions. A newer detached garage (built in 2021) adds greater storage or workshop possibilities. Major upgrades throughout include updated electrical and plumbing systems, offering peace of mind for years to come. All of this sits in the heart of Chelmsford with exceptional community amenities nearby: Côté Park with splash pad, basketball and tennis courts; Chelmsford Community Centre & arena, multiple playgrounds, excellent schools, grocery, daycare, and dining options are all within easy reach. This home delivers space, style, and a stellar location. Don’t miss your chance to make it yours! (id:60083)
RE/MAX Crown Realty (1989) Inc.
2384 Treeview Road
Sudbury, Ontario
Welcome to 2384 Treeview Road. A hidden gem in Sudbury’s sought-after South End. This beautiful 4-bedroom home is tucked away on a quiet street, offering the perfect balance of privacy and convenience. Step inside to discover spacious living areas filled with natural light, including a large, updated kitchen with an island, ample storage, and an inviting dining space with walkout access to the backyard. The two full bathrooms have been tastefully updated, providing comfort and style for the whole family. Outside, enjoy nearly 15,000 square feet of pure serenity. Surrounded by mature trees and lush greenery, the expansive yard features a generous deck, perfect for summer gatherings, and a cozy firepit to enjoy on cool evenings. Located within walking distance to top-rated schools, parks, shopping, and more. 2384 Treeview Rd. offers the peaceful lifestyle you’ve been dreaming of, without sacrificing convenience. Don’t miss your chance to own a piece of quiet paradise in one of the city’s most desirable neighbourhoods! (id:60083)
Lake City Realty Ltd. Brokerage




