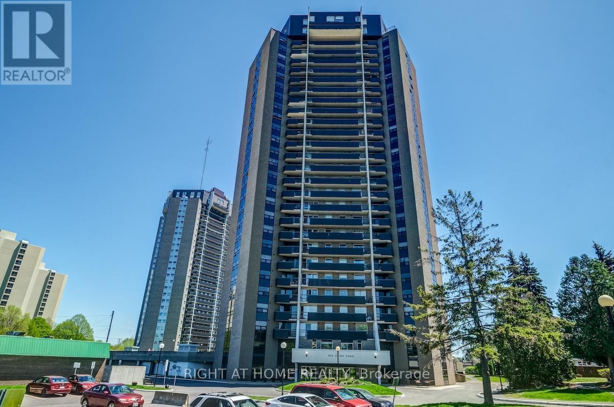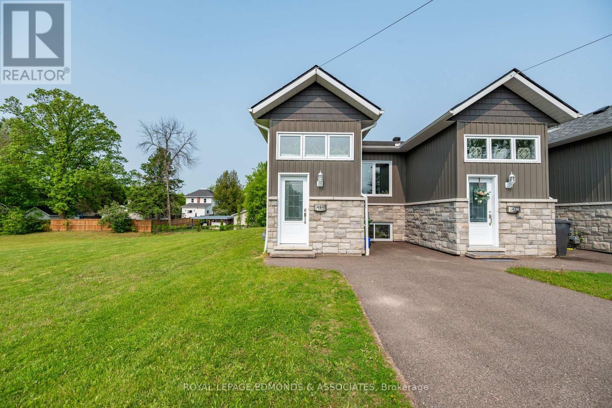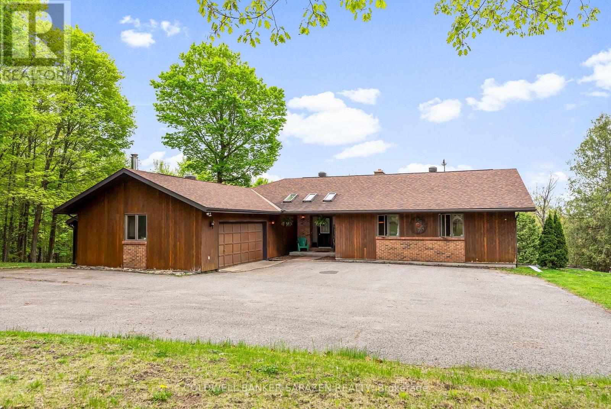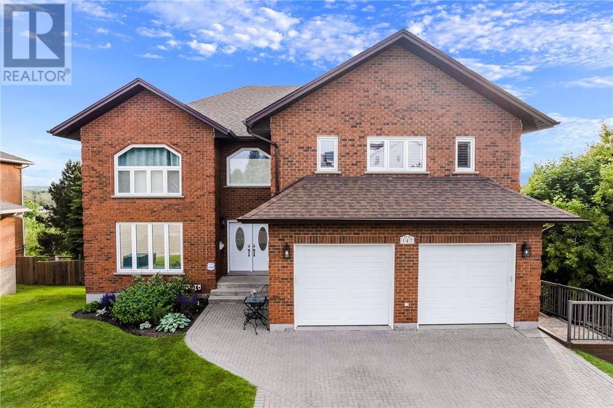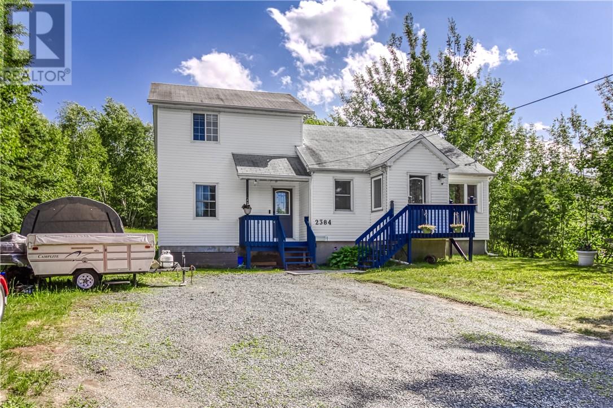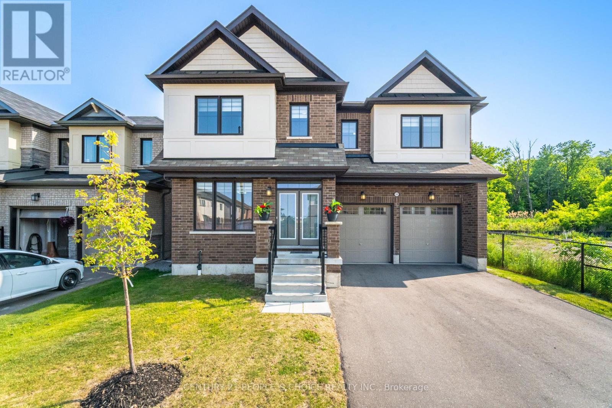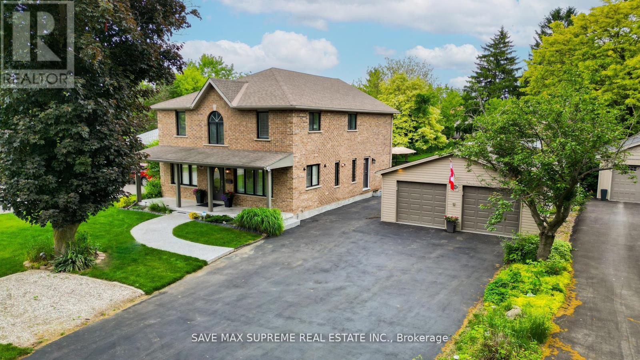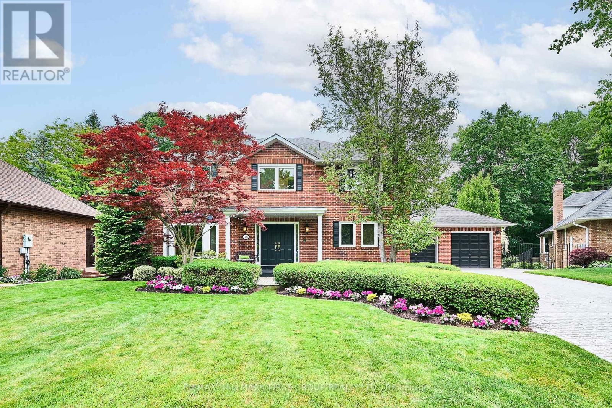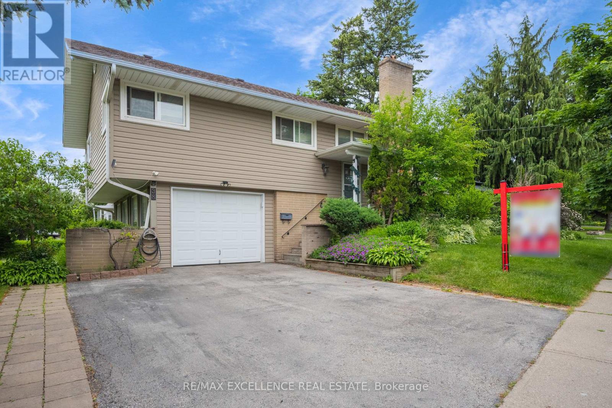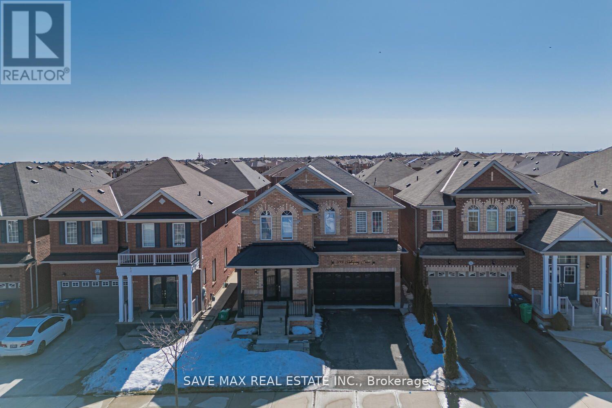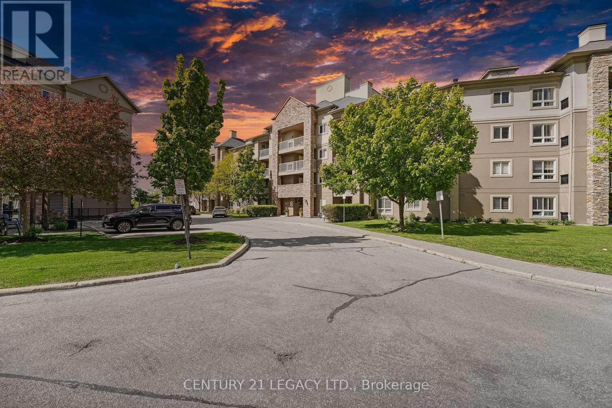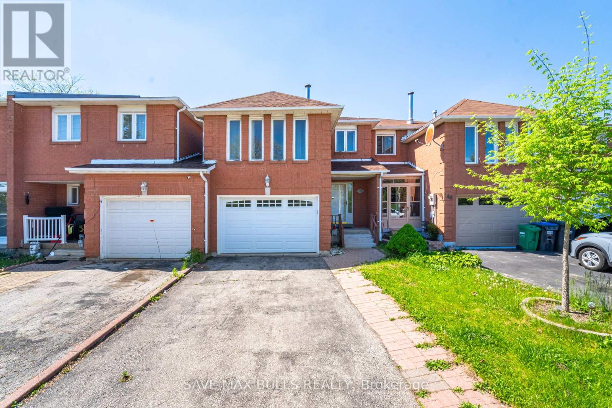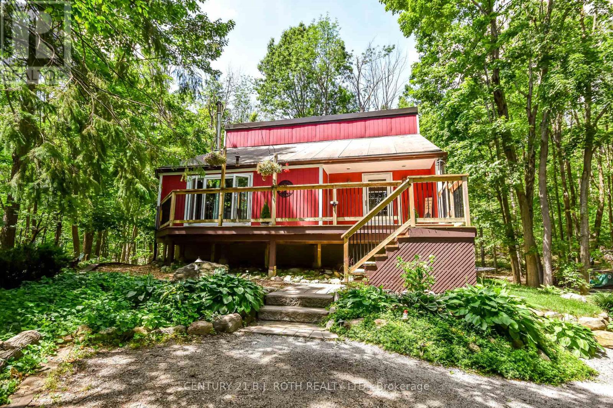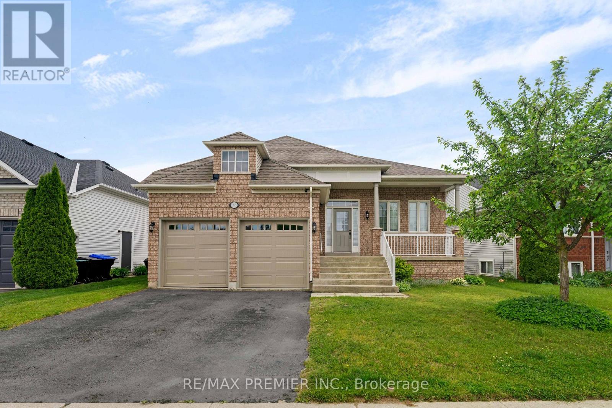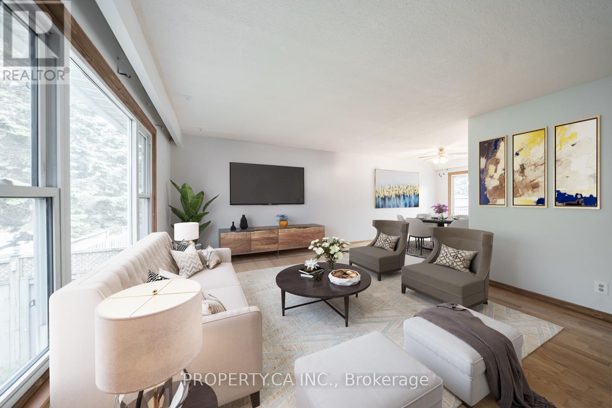1333 Wateska Boulevard
Mississauga, Ontario
This Exceptional Estate Exemplifies Refined Sophistication, Presenting A Stunning Custom-Renored Bungalow Located In A Peaceful Cul-De-Sac Within The Prestigious Lorne Park Area, Offering Unparalleled Seclusion And Calm, With A Spacious Open-Concept Design, Characterized By Soaring Cathedral Ceilings, Profuse Natural Light, And A Grand Two-Sided Fireplace, Accompanied By A Cutting-Edge Modern Kitchen, Replete With A Spacious Island, Ideal For Opulent Entertaining, As The Lower Level's Warm Gas Fireplace Creates A Cozy Family Atmosphere, Effortlessly Linking To The Resplendent Garden Retreat, Featuring A Breathtaking Saltwater Inground Pool, Luxurious Spa Tub, Exquisite Water Feature, And An Array Of Upscale Amenities, Including An Outdoor Fire Pit, Elegant Patio, Refreshing Outdoor Shower, And Strategically Placed Outdoor Security Lights, Along With An Underground Rogers Internet Connection For Seamless Connectivity, An Outdoor Sump Pump For Efficient Garden Maintenance, An Interlocking Driveway, Beautiful Landscaping With Exquisite Perennial Plants, Soft Lighting For The Interlocking And Charming Accents On The Balcony Stairs, Following Extensive Besment Renovations That Have Yielded A State-Of-The-Art Kitchen, Modernized Laundry Facilities, And A Finished Basement Floor, Resulting In A Sumptuous Living Experience Geared Towards Discerning Homeowners. (id:60083)
Sam Mcdadi Real Estate Inc.
56a Bellman Avenue
Toronto, Ontario
You Have Just Found Arguably The Best Home For Sale In South Etobicoke. This High-End Custom Built Home Exemplifies Unparalleled Craftsmanship With Exquisite Design And Attention To Detail. Overbuilt With Insulated Concrete Forms Top To Bottom, Which Means Insulated Concrete Exterior Walls, Heated Concrete Slab Flooring Inside The Home On All Levels, Imported Limestone Front Facade, Radiant Heating Throughout Entire Home, Energy Efficient Home With HRV & Germicidal UV Light System, Built-In Thermador Appliances, Oversized Hand Scraped Hardwood Floors Throughout, Built-In Speakers, Wainscotting, Custom Millwork & So Much More. Enjoy The Open-Concept Layout That Seamlessly Integrates The Living, Dining & Heart Of The Home - The Custom Perola Kitchen ! Tons Of Natural Light On All Levels. The Primary Bedroom Is Complete With Built-In Closets & Spa Like Ensuite With High-End Fixtures & Heated Floors. This Home Has The Perfect Basement That Sits Above Grade Making Working From Home Warm & Comforting, Paired With A Large Rec Area & An Exceptional Wine Cellar ! Enjoy The Walk-Up To A Massive Sun Filled West Facing Backyard - Perfect Pool Sized Lot Where You Can Watch The Sun Set With Family & Friends. A+ Location ! Flagstone Exterior Landscape, Custom Shed With Concrete Siding, 9'&10'Ceilings. Perfectly Located With Close Proximity To Major Highways, Transit & Downtown. 10 Minute Drive To Pearson International. Walking Distance To Schools, Parks & Shopping. Bring The Fussiest Clients, The Best Inspector, The Parent's, Everyone ! This Home Has Been Loved & Shows True Pride Of Ownership. This Home Sells Itself. Do Yourself The Favour - Book The Appointment ! (id:60083)
RE/MAX Premier Inc.
602 - 1215 Bayly Street
Pickering, Ontario
Spacious corner unit, extra windows, plenty of natural light, sought after split bedrooms floor plan, 2 beds with 2 full baths, brand new laminate floor, freshly painted throughout (walls & doors), modern open concept, kitchen equipped with stainless steel appliances and granite counter top, living room walkout to a spacious open balcony, large primary bedroom with a 3 pieces ensuite, move in condition, show and sell, resort amenities, indoor swimming pool, jacuzzi tub, steam room, fitness facilities, party room with kitchen and walkout to a large terrace, 24/7 concierge, security guard and system, minutes to Pickering Go station, Hwy 401, Pickering Town Centre, Frenchman's Bay, Lake Ontario, beach, walking trails. (id:60083)
Century 21 Leading Edge Realty Inc.
1706 - 900 Dynes Road
Ottawa, Ontario
***OPEN HOUSE: Saturday June 28 2PM-4PM*** This centrally located Ottawa condo offers fresh updates and unbeatable views. Perched on the 17th floor, the unit has been freshly painted throughout and features brand-new appliances, all while boasting breathtaking panoramic city views and abundant natural light all day long.Ideally situated on Prince of Wales Drive, you're just steps from the Rideau Canoe Club, Mooneys Bay, Hogs Back Park, and the Experimental Farm, with Carleton University only minutes away. With nearby transit stops and major routes, commuting to downtown or across the city is effortless.Enjoy the convenience of garage parking and take full advantage of the buildings extensive amenities, including an indoor pool, sauna, party room, and libraryperfect for both relaxing and entertaining.Dont miss this rare opportunity to own a move-in ready unit in one of Ottawas most desirable and accessible neighbourhoods. Book your private showing today! (id:60083)
Right At Home Realty
11 Merrick Street
Smiths Falls, Ontario
Welcome to 11 Merrick St. Charming home set on rare 60'x120' lot. This solid storey-and-a half home is full of character, space, and opportunity. Whether your a first time homebuyer, downsizing, or looking for a rewarding project, this home offers a solid start in a great neighbourhood. Step inside to find bright and functional layout featuring eat in kitchen with plenty of counter and cabinet space, main floor laundry adds convenience, while a breezeway connects the home to an over sized 2 car garage with access to welcoming side porch. Spacious and bright family room and living room. Upstairs features three bedrooms, 3 pc bath and oodles of great storage. Outside the deep backyard offers endless possibilities- from gardening and entertaining to space for kids and pets to play. Great location within walking distance to all amenities, including beautiful Victoria Park and Cataraqui Trail. With great bones, newer gas furnace ( 2023) and so much potential this home is ready for your personal touch. Bring your vision and unlock the potential of this charming property in the heart of Smiths Falls. Call for viewing today! (id:60083)
RE/MAX Affiliates Realty Ltd.
464 Dominion Street
Pembroke, Ontario
Hidden Gem on Quiet Dead-End Street. Dont let the front view fool you. This home is much larger than it appears! Tucked away on a peaceful dead-end street with no neighbours on one side, this property offers privacy, tranquility, and a beautifully treed-in backyard deck perfect for relaxing or entertaining. Step inside to a spacious entryway featuring a closet and a clear view of both the open-concept main floor and the bright, inviting basement rec room. The main level offers a generous living area and a well-equipped kitchen with an abundance of cabinetry, counter space, and a pantry ideal for everyday cooking or hosting guests. Down the hall, youll find two comfortable bedrooms, a full bathroom, and convenient access to your private back deck an excellent spot for summer BBQs or morning coffee. The lower level is equally impressive, with high ceilings and ample natural light throughout. It features a large rec room, two additional bedrooms, a second full bathroom, and a dedicated laundry room, offering excellent space for a growing family or visiting guests. This home is the perfect blend of comfort, space, and privacy. Whether you're upsizing, downsizing, or buying your first home, this one checks all the boxes. 24-hour irrevocable on all written signed offers. (id:60083)
Royal LePage Edmonds & Associates
1437 Usborne Street
Mcnab/braeside, Ontario
OPEN HOUSE SUNDAY JUNE 29 1- 2:30 pm GATHER YOUR HORSES ! Attractive 4 bedroom , 3 bath ,bungalow , featuring a walkout lower level on 12.2 acres in McNab /Braeside Township. Numerous outbuildings, include a 30 'x 30' storage shed/outbuilding , a 30' x 24 ' open front shed, and a 30' x 24' stable offering hydro and water,2/3 box stalls, tack room and storage Fenced in round ring. Trails on property will be kept maintained. Oversized paved circular driveway can accommodate many vehicles. Septic system and tanks recently replaced May 2025. Roof shingles approx. 2015, propane furnace 2020 approx. Acreage, a home , outbuildings all a short drive to Arnprior, and Renfrew. Easy access onto hwy 417 east or west from Campbell Drive. (id:60083)
Coldwell Banker Sarazen Realty
137 Hawkeswood Drive
Ottawa, Ontario
Looking to move stress free - Home inspection on file, available upon request. Charming 3-bed, 4-Bath townhouse with a Finished Basement on a Rare Deep Lot! Dreaming of living in a prime Riverside South location? Welcome to 137 Hawkeswood Drive. Discover this spacious and beautifully maintained 3-bedroom, 4-bathroom home, ideally situated on an extra-deep lot offering endless possibilities for outdoor living, entertaining, or future expansion. The main level features a bright open-concept layout with a modern kitchen boasting quartz countertops, stainless steel appliances and ample storage. Upstairs, you'll find spacious bedrooms including a primary suite with ensuite bath. The fully finished basement offers additional living space, perfect for a rec room, guest suite or home office. With a functional layout, generous bedrooms, and multiple bathrooms for convenience, this property combines comfort, style and potential. A rare opportunity in a desirable neighborhood - perfect for families or savvy investors alike! Located in a sought-after school district and close to parks, transit and many amenities-this move-in ready gem checks all the boxes. 20-mins drive to Downtown Ottawa. Flooring: Carpet Wall To Wall, Tile, Hardwood (id:60083)
Exp Realty
1511 Kelly Lake Road
Sudbury, Ontario
Charming property located in preferred South End location! Close to all amenities, hospital, university and walking distance to great restaurants. This property boasts a quiet backyard with mature trees backing onto picturesque greenspace area and also features a patio area great for those warm summer nights of entertaining or watching the beautiful sunset. Unique lot that is very private and well appointed with room to ""stretch out"". Very clean and well kept home, with a large attached garage. Large driveway capable of parking multiple vehicles if needed, something that is rare. Abundance of square footage, this side-split features 3 good sized upper level bedrooms, Large living room/kitchen/dining room area, an additional main level bedroom and separate entrances to accomodate multiple needs. Kitchen overlooks beautiful backyard. Garage can be accessed from the interior of the home. Main floor laundry room. Loads of storage. One and a half bathrooms. Lower level features a large cozy rec room with a wet bar for multi-use purposes. The list goes on and on...Potential for older adult/in-law suite potential with 1 large main floor bedroom and half bath with access to separate entrance. Don't miss all this property has to offer. Call today for your own private viewing. (id:60083)
Coldwell Banker - Charles Marsh Real Estate
4827 Serenna Drive
Hanmer, Ontario
Welcome to 4827 Serrena Drive — the perfect blend of modern living and natural beauty, right in the heart of Hanmer! Built in 2018, this gorgeous home offers 2+2 bedrooms, 3 full bathrooms, and plenty of space for the whole family. Step inside and be greeted by soaring vaulted ceilings, a spacious kitchen with a large island, stainless steel appliances, and a bright dining area with a walkout to your back deck — making summer barbecues a total breeze! The main floor also features convenient laundry, a 4-piece bathroom, and a dreamy primary suite complete with a walk-in closet and a private ensuite. Downstairs, you'll love the fully finished family room and two additional oversized bedrooms — perfect for guests, kids, or even a home office setup. Need storage? The double car garage has you covered for all your toys, tools, and more. Out back, enjoy your fully fenced yard that backs onto peaceful, undeveloped land with private access to beautiful nature trails — a true outdoor lover's dream. All of this just steps away from all of Hanmer’s key amenities. Book your showing today and come fall in love! (id:60083)
Lake City Realty Ltd. Brokerage
151 David Street
Sudbury, Ontario
Step into timeless elegance with this beautifully maintained 4 bedroom, 2-bath Tudor-style home, nestled in one of Sudbury’s most desirable neighbourhoods. Rich in character, the home showcases classic Victorian influences original hardwood floor, wood doors, trim, blended seamlessly with thoughtful modern updates. At the front of the home, the inviting living room features a cozy gas fireplace and big bright windows filling the room with natural light. The updated kitchen is a showstopper, featuring crisp white cabinetry, luxurious granite countertops, and ample storage. At the back, a bright family room and first bedroom or office space featuring garden doors to a private backyard oasis. Upstairs, you'll find three generously sized bedrooms and a beautifully renovated bathroom. Outside, enjoy your personal retreat complete with a deck, relaxing hot tub, and saltwater pool—all within a fully fenced yard. A single attached garage adds convenience and functionality. Just a short stroll to Ramsey Lake, Bell Park, and the boardwalk, this home offers the perfect blend of character, comfort, and location. Beyond the visible charm, this home has seen countless behind-the-scenes upgrades—electrical, insulation, and structural improvements that provide peace of mind and lasting value. Do not miss your chance to own this one of a kind home, book your private showing today! (id:60083)
Lake City Realty Ltd. Brokerage
68 Mcnaughton Street
Sudbury, Ontario
Location, Location! Don't miss this gorgeous two storey home just a short walk to Bell Park and Ramsey Lake. Walk into the renovated and open floor plan living room and huge kitchen with a big island, perfect for entertaining. The main level has lots of windows and light entering through the big bay window in the front and the walkout patio to the back deck. Sit on the new 12x25 foot deck and enjoy the extra large and private back yard. The main also has a separate den area that can also be used as a bedroom with an attached half bathroom. Head upstairs to four big bedrooms, primary bedroom with a walk in closet and plenty of windows letting the light in. The full bathroom has been completely renovated and new flooring upstairs as well. All appliances included! Turn the key and move right in! -- (id:60083)
RE/MAX Crown Realty (1989) Inc.
4196 Frost Avenue
Hanmer, Ontario
This spacious oversized bungalow offers the perfect blend of comfort, space, and versatility. With a 650 sq. ft. rear addition overlooking a private, fully treed backyard, this home was designed for both everyday living and unforgettable gatherings. The heart of the home is the expansive great room, ideal for hosting large family get-togethers or cozy evenings in. Just off the great room, step onto a beautiful 300 sq. ft. covered porch—the perfect blank canvas for your dream outdoor kitchen or entertaining space. Featuring 3 bathrooms and 6 total rooms, this home offers tremendous flexibility for growing families, multigenerational living, or a customized home office setup. The lower level includes 825 sq. ft. of unfinished space, waiting to be transformed into additional bedrooms, a additional family room, or the ultimate man cave—the possibilities are endless. Outside, the detached garage provides ample storage for all your toys and tools. All this is situated on a quiet, established street in one of Hanmer’s most desirable neighbourhoods. Don’t miss your opportunity to own this rare gem with space, privacy, and potential—all in a prime location! (id:60083)
Royal LePage North Heritage Realty
459 Telstar Avenue
Sudbury, Ontario
Welcome to 459 Telstar - a true gem in Moonglow. In one of Sudbury's most sought-after neighborhoods, this beautifully maintained 2-storey family home offers space, style, and serenity. With 4 bedrooms and 2.5 bathrooms above grade, plus a fully finished basement featuring a 5th bedroom and additional half bath - this home has a room for everyone. Step inside to discover a thoughtful layout that includes an inviting living room, formal dining room, home office, and a spacious rec room - perfect for growing families and entertaining guests . The heated and cooled sunroom is a standout feature, offering year-round enjoyment. The stunning backyard is a true oasis; fully fenced, surrounded by mature blooming trees, complete with a relaxing hot tub, and backing onto Moonglow playground. This home shows true pride of ownership throughout, with a long list of major updates: Driveway, shingles & eavestroughs, sunroom, laundry room, living room, central air, deck & hot tub, kitchen, furnace, both upstairs bathrooms, windows & electrical panel. Additional highlights include an attached heated double garage (20x18), excellent curb appeal and a prime location close to schools, parks and amenities. Don't miss your chance to own this move-in ready home in the heart of Moonglow - schedule your private showing today! 3D Tour: https://my.matterport.com/show/?m=j71WegFmrQ3& (id:60083)
RE/MAX Crown Realty (1989) Inc.
82 Hanna Avenue
Capreol, Ontario
Welcome to 82 Hanna—a meticulously maintained 3-bedroom, 1.5-bathroom home tucked into a quiet Capreol street and backing onto peaceful green space. With thoughtful updates, a functional layout, and incredible extras inside and out, this is a property that delivers on value and versatility. The main floor offers warm, welcoming living spaces anchored by a cozy gas fireplace—perfect for relaxing evenings or chilly winter mornings. Downstairs, you'll find a fully finished second kitchen, ideal for extended family, entertaining, or potential in-law suite use. Every inch of this home has been extremely well maintained, showing pride of ownership throughout. Move in and enjoy, with no to-do list required. Outside, the perks continue: a 24x26 detached garage gives you all the room you need for vehicles, toys, or workshop space. The large paved driveway offers ample parking, while the fully fenced yard is perfect for kids, pets, and backyard BBQs. And with no neighbours behind—just lush green space—you get privacy, peace, and a connection to nature right at your back door. Whether you’re looking for space to grow or a turnkey retreat in a tight-knit community, 82 Hanna has all the right ingredients. (id:60083)
Exp Realty
202 Irene Crescent
Chelmsford, Ontario
Desirable split entry bungalow in the heart of Chelmsford, close to all amenities. This home features a modern kitchen with island, eat in area, beautiful sunroom overlooking backyard, 3 bedrooms on the main floor, detached 24 x 18 garage, metal roof both on house and garage, 18 x 36 in-ground pool with child proof fence, patio, pool heater (2024), lower level you will find a spacious rec room, with wet bar, 4th bedroom, 3 piece bath, storage, sauna and walkout to the back of the home which allows potential for an in-law suite. You don't want to miss this one! Great family home and neighbourhood. (id:60083)
Royal LePage North Heritage Realty
1635 Talon Street
Val Therese, Ontario
This charming 3+1 bedroom, 2 bathroom home sits on a spacious, fully fenced corner lot in a family-friendly neighbourhood and checks all the boxes for a smart and comfortable first home. Step inside to a welcoming layout with plenty of natural light and room to grow. The main floor offers three good-sized bedrooms, a bright living area, and a full bath. The finished basement adds even more space with an additional bedroom or home office, a cozy rec room, and a convenient second bath—ideal for entertaining, relaxing, or hosting guests. Outside, enjoy summer evenings on your private patio, complete with a natural gas BBQ—no more running out of propane mid-party! The detached garage provides extra storage or a great spot for your hobbies, tools, or toys. All appliances are included, so you can move in and start living without the extra expense. Located close to schools, parks, shopping, and everything Val Therese has to offer, this home is a solid step into homeownership with the space and features you need—and even a few extras you’ll love. (id:60083)
Lake City Realty Ltd. Brokerage
624 Burton Av
Sudbury, Ontario
This beautifully updated 2+1 bedroom backsplit is the perfect turn-key home, ideally located just minutes from Collège Boréal, schools, parks, and with quick access to the Maley/Lasalle bypass. Step inside to a bright and stylish open-concept living space featuring a modern kitchen with granite countertops, a large island perfect for entertaining, and trendy, neutral tones throughout. The spacious main-floor living room and light-filled lower-level recreation room offer plenty of space for relaxing or hosting guests. The lower-level bedroom is tucked away next to a full bathroom—ideal for guests or a private home office. Upstairs, the primary bedroom includes a walk-in closet, in-suite laundry, and access to a cheater ensuite bathroom for added convenience. Enjoy the bonus of an oversized garage and carport—perfect for extra storage or workshop space. With a newer roof and furnace (2022), this home offers peace of mind and modern comfort. Don’t miss your chance to own this bright, stylish home in a great location! Inspection Report available in documents. (id:60083)
Exp Realty
147 Forestdale Drive
Sudbury, Ontario
Welcome to 147 Forestdale—a stunning all-brick home offering almost 5000 square feet of beautifully maintained living space. Enjoy the comfort of in-floor heating on all three levels, zoned for optimal efficiency, with A/C units for both upstairs and down. The custom kitchen by La Cuisine (2023) is absolutely breathtaking and features only the highest end appliances, including, dacor, thermador and Bosch. The former dining room has been transformed into a stylish butler’s pantry with second dishwaher, fridge and built in coffee/espresso machine. Off the kitchen and butler pantry you have patio door leading out the most beautiful and private west facing views. The main level also features a generous dining room area, pantry, powder room and access to your 2 car garage. The Hardwood cherry stairs, engineered flooring, and California shutters add warmth and elegance throughout. The spacious primary suite includes dual walk-in closets and a spa like en-suite with both a soaker tub and walk-in shower. The upper level has a total of four massive bedrooms and 2 full bathrooms. The lower level featuring a massive rec room with anther bathroom a bar, sauna, and walkout to a private patio and built in fire pit. This home is perfect for entertaining and family gatherings. The decks are composite, and the roof and most of the windows have been updated. This is truly one of New Sudbury’s most exquisite homes with an amazing layout, tons of storage and only the finest finishes. (id:60083)
RE/MAX Crown Realty (1989) Inc.
1192 Woodbine
Sudbury, Ontario
**1192 Woodbine Avenue – Cash-Flow Positive Opportunity in the Heart of New Sudbury!** Welcome to this beautifully updated home, ideally located in one of New Sudbury’s most vibrant and desirable neighbourhoods. Just *walking distance to all major amenities* including Cambrian College, New Sudbury Centre, Walmart, Metro, and a variety of restaurants — convenience and lifestyle go hand in hand here. Perfect for first-time home buyers and *investors seeking a cash-flow positive property*, this well-maintained home features a bright main floor with 3 spacious bedrooms, an updated 4-piece bathroom with elegant marble tiles, and a modern eat-in kitchen complete with *brand new appliances and upgraded flooring*. The lower level includes a summer kitchen and one finished bedroom, with *potential to convert into a 2-bedroom secondary unit* — ideal for rental income or multi-generational living. Additional updates include: HVAC system updated , Windows just a few years old This move-in-ready property checks all the boxes. Schedule your private showing today and explore the potential of this incredible New Sudbury gem! (id:60083)
Red And White Realty Inc. Brokerage
420 Elliot Road
Mindemoya, Ontario
Calling all artists, dreamers, and lovers of light! This beautiful, first time on the market barn conversion is calling for you! From the dreamy sunlit living room to the cozy kitchen; allow yourself to be immersed in spacious loft-style living. A mixture of wood and white, airy and bright, with two bedrooms and full bathroom in the loft, and a large, adjoining primary suite with kitchenette, bathroom, and separate outdoor entrance (perfect for rental income); this relaxing space checks all of the boxes. Top of the line in-floor woodstove boiler system provides gentle radiant heat throughout this calming, lovely home. Two large areas to the side could be utilized as they are now, workshop and wood storage area, or convert them into the space you need for your new oasis in the trees. Some great features include special touches like a half-bath immediately in the entryway, cozy outdoor firepit, parking area that would be great for a quonset or garage. Make the most of your four acres of maple, cedar and mixed forest; as well as fenced areas for horses, including a water connection for horse watering, trails for walking, cleared camping spaces, and the property backs onto the snowmobile trails for easy access to thousands of miles of trails across the country. Walk to the public beach at Lake Mindemoya, all the amenities you need are minutes away in town, and very close to Manitoulin Secondary School. Don't miss the sanctuary you've been searching for! (id:60083)
Century 21 Integrity
9 Bennett
Falconbridge, Ontario
Welcome to 9 Bennett Street! This gorgeous home has so much to offer. Potential buyers are sure to recognise the time and affection that was put into modernising the space. The open concept living room and dining area offers plenty of natural light. The kitchen is inviting and functional thanks to plenty of upgrades - it also has access to the deck and backyard, with a convenient natural gas hookup for a barbecue! The three bedrooms in the home boast large windows and plenty of storage space. The master bedroom’s closet was recently updated. A second bathroom was added to the home, allowing more space for future occupants. The basement is beautifully finished, offering space for an entertainment area, home gym, or even an office! The backyard is large and fully fenced, making it perfect for children and pets to play safely. This home is an absolute must-see. Don’t wait to book your showing - call today! (id:60083)
Royal LePage Realty Team Brokerage
489 Monique
Chelmsford, Ontario
Welcome to 489 Monique Drive in Chelmsford — a beautifully updated and spacious family home on a double lot that truly feels like your own private oasis. Step inside the oversized entry foyer and feel immediately welcomed by the home’s warm, open layout. Flow seamlessly into the massive eat-in kitchen, perfectly set up for entertaining or adding a central island for even more prep space. Adjacent is the bright, spacious living room showcasing gleaming hardwood floors—ideal for both family movie nights and casual gatherings. Down the hall, find the serene primary bedroom, two additional comfortable bedrooms, and a convenient full bathroom—designed for ease and everyday living.Head to the lower level, where a fully renovated rec room awaits: spacious, modern, and cozy, complete with a gas fireplace perfect for relaxing evenings. Also on this level is a handy office/den—ideal for remote work or a homework station—and a stylish, trendy second full bathroom, making this a multi-functional space the whole family will love. Outside, discover the massive double lot (121' x 129'), offering endless yard space for kids, pets, gardening, or future expansions. A newer detached garage (built in 2021) adds greater storage or workshop possibilities. Major upgrades throughout include updated electrical and plumbing systems, offering peace of mind for years to come. All of this sits in the heart of Chelmsford with exceptional community amenities nearby: Côté Park with splash pad, basketball and tennis courts; Chelmsford Community Centre & arena, multiple playgrounds, excellent schools, grocery, daycare, and dining options are all within easy reach. This home delivers space, style, and a stellar location. Don’t miss your chance to make it yours! (id:60083)
RE/MAX Crown Realty (1989) Inc.
2384 Treeview Road
Sudbury, Ontario
Welcome to 2384 Treeview Road. A hidden gem in Sudbury’s sought-after South End. This beautiful 4-bedroom home is tucked away on a quiet street, offering the perfect balance of privacy and convenience. Step inside to discover spacious living areas filled with natural light, including a large, updated kitchen with an island, ample storage, and an inviting dining space with walkout access to the backyard. The two full bathrooms have been tastefully updated, providing comfort and style for the whole family. Outside, enjoy nearly 15,000 square feet of pure serenity. Surrounded by mature trees and lush greenery, the expansive yard features a generous deck, perfect for summer gatherings, and a cozy firepit to enjoy on cool evenings. Located within walking distance to top-rated schools, parks, shopping, and more. 2384 Treeview Rd. offers the peaceful lifestyle you’ve been dreaming of, without sacrificing convenience. Don’t miss your chance to own a piece of quiet paradise in one of the city’s most desirable neighbourhoods! (id:60083)
Lake City Realty Ltd. Brokerage
197 Trailridge Drive
Sudbury, Ontario
Welcome to 197 Trailridge Drive, a carpet free perfect family home nested in the prestigious south end of the city. Stunning bungalow on a quiet cut-de-sac features bright open concept large living room with gas fireplace, vaulted ceilings, hardwood floors, garden door from dining area to double tiered dec. Main floor features 3 spacious bedrooms and cheater bathroom with Jacuzzi. Walk-out lower level from the cozy large family room to rear yard. Spacious lower level 4th bedroom for guests. With in-law suite potential or the opportunity for a separate income-generating unit, this home offers incredible flexibility. With Attached Double car Garage has room for two cars, your favourite toys or additional storage. Extra wide interlock driveway has space for four cars. Recent upgrades: Shingles (2025), Upgraded floorings (2025), Samsung Range (2025), LG Over the Range Microwave (2025), New Furnace (2021). Walking distance to top rated schools, parks, trails and outdoor rink. Don't miss out this perfect family home located in one of most desired neighbourhood of Sudbury. (id:60083)
Red And White Realty Inc. Brokerage
177 Gordon Street
Sarnia, Ontario
**POWER of SALE** WELCOME TO 177 GORDON ST., FEATURING 2+1 BEDROOMS AND 2 FULL BATHROOMS. ENJOY THE FLEXIBILITY OF A SECOND KITCHEN INTHE BASEMENT, IDEAL FOR AN IN-LAW SUITE OR ADDITIONAL LIVING SPACE. OUTSIDE, YOULL FIND A CONCRETE DRIVEWAY LEADING TO ADETACHED GARAGE, OFFERING AMPLE PARKING AND STORAGE. THE YARD FEATURES A PARTIAL FENCE, PROVIDING BOTH PRIVACY ANDOPEN SPACE FOR ENTERTAINING OR FAMILY USE. THIS PROPERTY OFFERS GREAT VALUE AND VERSATILITY IN A CONVENIENT LOCATION. (id:60083)
Venture Real Estate Corp.
RE/MAX Prime Properties - Unique Group
109 Cactus Crescent
Hamilton, Ontario
Welcome to this gorgeous detached house A Private Oasis in the Desirable Neighborhoods of Upper Stoney Creek Mountain, Nestled on a quiet, family-friendly street. Situated On A Large Ravine Lot, Highlighting Extravagant Green Space. Backing to Ravine. Corner Premium 44 Lot Adjacent to Open Space. Double Door Entry .Extended 8ft Doors and Hardwood on Main Floor. Main Floor Features a Living Room, Kitchen, Breakfast Area, Great Room, Office/Den, Walk-in Pantry Gorgeous Spacious Kitchen complete with an Island. Additional office or Den on main floor Can be converted into 5th Bedroom. this home has it all. Featuring 4 huge Bedrooms. Primary Bedroom Features A Huge Ensuite with Soaker Tub, Frameless Glass Shower, Double Sink, Built-in Closet, and Oversized Walk-in-Closet. Jack & Jill Bathroom Access for 2nd & 3rd Bedrooms (All Bedrooms Get Attached Bathroom Access)and Comes With Walk-in Closet. Basement has 3-Piece Bathroom Plumbing Rough-In Basement. Upgraded Gas Line Size to Accommodate Appliances & Exterior BBQ. (id:60083)
Century 21 People's Choice Realty Inc.
458 Boler Road
London South, Ontario
Welcome to this STUNNING, Fully Renovated Detached Home, located in the heart of Byrona - Charming, Family-Friendly Neighbourhood in London, Ontario. Set on a Rare 75 ft. x 267 ft. lot, this Beautifully Updated property offers Exceptional Living Space, Modern Upgrades, and Timeless Character. The home features 4+2 Bedrooms, 4 Bathrooms, a Show-Stopping Kitchen with Granite Countertops and Stainless Steel Appliances, and Multiple Spacious Living Areas Perfect for Entertaining. Highlights include a Luxurious Primary Suite with Spa-like ensuite, a Fully Furnished Lower Level, Dual Laundry areas, a Private Home Office, and a Second Detached Shop ideal for Car Enthusiasts or Business Opportunities. This one-of-a-kind Property offers a Resort-like feel with its Beautifully Landscaped Backyard Oasis featuring a Koi Pond, Stone Fire Pit, and a Seven-Car Driveway leading to a 4-car Garage with a Workshop. Nestled near Parks, top-rated Schools, and Local Amenities, this Rare Gem offers the Perfect Blend of Comfort, Function, and Community Living. (id:60083)
Save Max Supreme Real Estate Inc.
14276 Highway 41, Cloyne Road
Addington Highlands, Ontario
Motel/Inn Investment in Cloyne, The Gateway To The Region's Largest Lakes and Bon Echo Provincial Park.A Beloved Destination For Campers, Hikers, And Nature Lovers!Here's Your Chance To Own A Profitable, Easy-To-Operate Motel Featuring: 20 Updated Rooms, Each With A Private Four-Piece Bathroom, Spread Over Two Level, Full-Service Restaurant and Bar, Laundry Room, 50 Parking Spaces Surrounding The Building, On-Site Manager's Residence - Live And Work In One Place!Whether You're A Newcomer To Canada Or An Investor Seeking For A Solid Business With Year-Round Potential, This One Checks All The Boxes.Dreaming Of Escaping The City? Expanding Your Real Estate Portfolio? Starting A Lifestyle Business In A Picturesque Settings?This Opportunity Is Ready To Go!Selling As Is - Don't Wait!Opportunities Like This Are Rare! (id:60083)
Realty 7 Ltd.
19 - 680 Atwater Avenue
Mississauga, Ontario
Exquisite Townhome in Desirable Mineola East/Lakeview West. This meticulously upgraded townhome showcases premium builder enhancements valued in the tens of thousands, offering a perfect blend of luxury and functionality. Key Features: Gourmet Kitchen: High-end quartz countertops, designer backsplash, and upgraded stainless steel appliances (refrigerator, stove, dishwasher, microwave range hood), complemented by stylish faucets. Spa-Inspired Main Bath: Elegant glass-enclosed shower and sophisticated quartz vanity. Sophisticated Interiors: Wide-plank hardwood flooring, custom Roman blinds, recessed pot lighting, and upgraded fixtures throughout. Expansive Rooftop Terrace: A 243 sqft tiled outdoor oasis complete with BBQ gas line ideal for hosting or relaxation. Energy-Efficient Design: High-performance HVAC system for optimal comfort and cost savings. Prime Location: Walkable to top-rated schools, parks, and amenities. Quick access to Lakeview's shopping districts, QEW, and GO Transit for seamless commuting. Includes one parking space and a locker for added convenience. Additional Highlights: In-unit washer and dryer. Upgraded doors and hardware. Surrounded by Million dollar luxury houses, Excellent neighbourhood (id:60083)
Century 21 Green Realty Inc.
7 - 5025 Ninth Line
Mississauga, Ontario
Amazing opportunity to own this upgraded 3-bed + den, 3-bath stacked townhome offering approximately 1,624 sq ft of stylish, move-in ready living priced below a neighbouring unit that just sold! Set across three thoughtfully designed levels, this sun-filled home has just undergone a $15,000+ refresh and blends function with flair. The open-concept main floor features a generous living/dining space and a modern kitchen with stone counters, stainless steel appliances, a breakfast bar, and ample cabinetry. A sleek updated powder room adds convenience, while the bright, private den with walk-out to a large balcony is ideal for working from home or relaxing outdoors. Upstairs, the oversized primary suite boasts a refreshed 4-piece ensuite and walk-in closet. Two additional bedrooms, a full bathroom, and convenient upper-level laundry complete the picture. With direct garage access, ample storage, and low-maintenance living, this home offers the best of both worlds space and convenience just minutes from parks, schools, transit, and shopping. Also listed for lease and wont last long! (id:60083)
Royal LePage Real Estate Services Ltd.
61 Evans Avenue
Toronto, Ontario
A True Gem in the Heart of Bloor West Village Proper! Gorgeous 2-Storey Solid Brick Home, Offering a Bright, Open & Functional Layout. Renovated Family Home Features 3+1 Bedrooms and 3 Full Bathrooms - Blending Classic Character Details with Modern Must-Haves Seamlessly, and Located on One of Bloor West Village's Favourite Leafy Green Streets! Step Inside Through The Classic Bloor West Enclosed Front Porch & Into This Well Designed Home. The Main Level Includes a Wide Foyer Complete With a Front Hall Closet, and Large Principal Rooms Featuring Oak Hardwood Floors & Crown Moulding Throughout. The Formal Living Room Includes A Large Window Overlooking the Serene Street & A Beautiful Brick Fireplace, and Opens Into the Dining Room. The Open-Concept Kitchen Boasts Custom Cabinetry, Large Island with Breakfast Bar, Quartz Countertops, Marble Backsplash, Stainless Steel Appliances & Direct Access to the Mudroom. The Dining Area is Large, Sun-Filled & Perfect for Entertaining! French Doors Lead to a Private Deck & An Enclosed Urban Backyard Oasis. A Beautiful Staircase with Original Stained Glass Windows Leads to the Spacious Second Floor. This Level Features 3 +1 Bedrooms & 2 Bathrooms, Including a Primary Retreat with Double Closets & Ensuite Marble Bathroom And Bonus Additional Purpose Built Office Space! The Finished Basement features Impressive 8-foot High Ceilings & a Huge Family/Rec Room - The Favourite Hang Out Space for the Whole Family! Wall to Wall Custom Built-in Storage, Laundry Room, A 4-pc Bath & a Side Entrance Complete This Level. Oversized Detached Concrete Block Garage with Electricity and Parking for 1 Car is Included, But With Bloor West Shops, Restaurants & Cafes, the TTC, Annette Stores + Farmers Market, Top-Rated Runnymede PS & High Park Just a Short Walk Away, Who Needs a Car? Evans Avenue is a Vibrant, Community-Focused Street Known for Friendly Neighbours & Family Fun. Welcome to 61 Evans Ave & the Bloor West Village lifestyle! (id:60083)
RE/MAX Professionals Inc.
1287 Abbey Road
Pickering, Ontario
Executive Home in Pickerings Exclusive Enclaves Neighbourhood. Welcome to this stunning 4+1 bedroom, 4 bathroom executive home, nestled in the highly sought-after Enclaves of Pickering. Professionally landscaped both front and back, this home offers exceptional curb appeal and privacy. The meticulously maintained grounds feature an irrigation system, landscape lighting, and mature trees, creating a serene, park-like setting.Step into your own personal oasis with an in-ground pool, a walk-out basement to a lower patio, and an upper deck off the kitchen that overlooks the lush green backyard.The grand foyer welcomes you with gleaming tile floors and flows seamlessly into the formal living and dining rooms. The main floor also includes a 2-piece bathroom, main floor laundry/mud room, and a cozy family room with a wood fireplace. The gourmet eat-in kitchen is a chefs dream, featuring an integrated fridge, built-in microwave and oven, glass cooktop island, a second island with additional seating, and a spacious area for a 6-person dining table all with sweeping views of the backyard and pool.Upstairs, you'll find 4 generously sized bedrooms, each with oversized windows that flood the rooms with natural light and offer picturesque views of the surrounding gardens and trees. The primary suite is a luxurious retreat, complete with a walk-in closet and a spa-like 5-piece ensuite. The ensuite boasts a standalone glass shower, a freestanding soaker tub &dual vanity sinks with quartz countertops. An additional updated 5-piece bathroom services the other bedrooms.The expansive walk-out basement provides more living space, with a massive rec room featuring a gas fireplace, an additional bedroom, a full 3-piece bathroom, an exercise area, and large windows ensure the space feels open and airy. Completing this home is a 2-car garage with ample driveway space for 6 vehicles. Located on a quiet, exclusive street, this home offers the perfect balance of tranquility and convenience. (id:60083)
RE/MAX Hallmark First Group Realty Ltd.
1101 - 10 Markbrook Lane
Toronto, Ontario
Spacious & Renovated 2 Bedroom + Den, 2 Bath Condo With Unobstructed Northeast Views! Located In A Well-Maintained Building At 10 Markbrook Lane, This Bright & Functional Unit Features A Freshly Painted Open-Concept Layout, Ensuite Storage & A Versatile Den Perfect For A Home Office Or Additional Living Space. The Kitchen Boasts Granite Counters, Stainless Steel Appliances & A Cozy Breakfast Area With A View. Enjoy Two Fully Renovated Bathrooms, Including A 4-Piece Ensuite In The Large Primary Bedroom. Fantastic Building Amenities Include: Indoor Pool, Fully Equipped Gym, Sauna, Party/Meeting Room, Game Room, Visitor Parking, Bike Storage & BBQ Area. Convenient Location Close To TTC, Schools, Shopping, Parks & Major Highways. Includes 1 Underground Parking Spot. Move In & Enjoy! (id:60083)
Royal LePage Signature Realty
12 Snider Avenue
Toronto, Ontario
Legal Fourplex Extremely Well Built By Italian Builder In 1992. Approximately 3906 Sq Ft Building On 2 Floors Above Grade Plus Another 1903 SqFt In Bsmt. 6 Car Parking This Building Sits Next To A Building On Eglinton And Is Split Down the Middle Between 10 and 12 Snider. Currently 4 Residential Apt Units Consisting Of A 2BR, 1 Bath Unit On The Second Floor At 10 Snider, Electrically Heated With A Window A/C And A Mirror Image 2 BR Unit At 12 Side By Side On The Second Floor. There are also 2 Ground Level/Bsmt 3 BR 2 Bath Mirror Units Side By Side At 10 And 12 Snider. Ground Level/Bsmt Units Would be Ideally Suited And Are Zoned For Commercial Space Although They Have Always Been Residential Units. Alternatively, Potential For 6 Residential Units As BSMT Is Full Height. Their Is Also Potential To Add More Apts Via A Third Storey Addition As The Frontprint Of The Building Is Large At == Buyer To Do Their Own Due Diligence In Respect To Zoning Permission. Over The Years These Mirror Units Have Been Slightly Altered And 2 Were Renovated Approximately 10 Years Ago So That ---Currently 10 Snider Consists Of 2BR + Den, 1 Bathroom 2nd Floor Upper Unit + A 3BR, 2 Bath Unit On The Main/Bsmt Levels--- 12 Snider Consists Of 2BR, 1 Bathroom 2nd Floor Unit And A 3 BR 2 Bath Apartment On The Main/Bsmt Levels. Both Main Floor Units At 10 And 12 Are Combined With The Bsmt So Very Spacious At Almost 2000SF Each! The Main/Bsmt Level Units Also Have Separate Forced Air Gas Furnaces And Air Conditioning. Both Second Floor Units Are Heated By Hydro/Baseboard And Have Window AC Units. There Are 5 Separate Hydro Meters (1 Common Area Meter) So Tenants Pay Their Own Hydro. Main/Bsmt Level Tenants Pay Their Own Gas And Are Separately Metered. Each Unit Contains Laundry Machines. Plus There Is 5 Car Parking Off Laneway. Flat Roof And Gutters Redone Approx. 8 Years Ago.++Near New Eglinton Subway, Ideal For End User Looking To Open Or Relocate Business!!++ Or As Long Term Investment Property. (id:60083)
RE/MAX Hallmark Realty Ltd.
2 James Gray Drive
Toronto, Ontario
Prime North York property, This well-maintained 5-level backsplit is uniquely designed with three separate entry units, each with its own washroom, Newer hardwood floor throughout, Upgraded kitchen cabinets on main, New light fixtures & Pot lights in living / dining room, Stone fireplace in family rm, Three private entrances to each level perfect for multi-generational living or generating high, stable rental income from nearby CMCC students. Conveniently located within a 5-minute walk to CMCC College, Zion Heights Middle School, and A.Y. Jackson Secondary School, as well as close to a shopping mall, community center, and public transit. Notable upgrades including Hardwood floor, Cabinet & Granit counter top in the kitchen, light fixtures, This property offers a rare opportunity for comfortable self-living or an excellent investment with rental income potential. (id:60083)
Real One Realty Inc.
38 Eldomar Avenue
Brampton, Ontario
Fabulous Detached Fully Renovated Modern Raised Bungalow on a prime corner lot! This bright and spacious home features a stunning upgraded kitchen with stainless steel appliances, sleek cabinetry, and modern finishes. Enjoy comfort year-round with high-efficiency Lennox furnace and central air conditioning. Beautiful maple hardwood floors flow throughout the home, complemented by newer lighting, window coverings, and an elegant stone fireplace. The upgraded washroom adds a touch of luxury, while the walk-out to a fenced yard and side deck offers perfect space for entertaining. In-ground sprinkler system keeps your lawn lush, and the large driveway provides ample parking. Separate entrance to the lower level offers potential for in-law suite . Great curb appeal, thoughtful renovations, and move-in ready condition make this home a rare find! Don't miss this exceptional opportunity to own a stylish, modern bungalow in a sought-after location! (id:60083)
RE/MAX Excellence Real Estate
233 Valleyway Drive
Brampton, Ontario
Stunning fully upgraded home in prestigious Credit Valley! This luxurious property features herringbone flooring, smooth ceilings, pot lights, premium chandeliers, an electric fireplace, and a custom glass staircase. The chefs kitchen boasts smart, color-changing appliances, a commercial exhaust fan, a garburator, cabinet lighting, and a gas line. Upstairs, enjoy an extra washroom, custom vanities, standing showers in all bathrooms, upgraded doors, hardwood flooring, and a home theatre. The finished basement includes two bedrooms, a full washroom, and a separate side entrance ideal for rental income or extended family. Exterior upgrades include pot lights, backyard concrete work, and fresh grass. Located in a high-end community with top-rated schools and excellent amenities! A must-see! (id:60083)
Save Max Real Estate Inc.
728 Burloak Drive W
Burlington, Ontario
Heres your chance to be your own boss and own a successfully operating Freshii franchise in a high-traffic Burlington plaza! This location has been running strong since 2017 and is ideally situated across from a major business park and surrounded by growing residential communities providing consistent footfall. With monthly sales averaging $22,000 to $25,000 and a low all-inclusive rent of just $5,570 (covering TMI, HST, signage, and garbage disposal), this is a fantastic opportunity for both first-time buyers and commercial investors. The business runs completely without owner involvement, and theres a long lease in place. Even better theres no royalty for the first six months, followed by just 6% royalty and 2% marketing, and zero transfer fees to the new buyer. Included in the sale are a work table, Tork dispensers, and a Vitamix blender. Whether you are leaving the 9-5 grind or expanding your portfolio, this Freshii is ready to deliver! "(CHANGE OF USE CAN BE DONE") (id:60083)
Save Max Real Estate Inc.
1307 - 8 Dayspring Circle
Brampton, Ontario
2 Parking, Locker, 2+1 bedroom , 2 full 4PC washroom , Views of lush green Conservation area, Ensuite Laundry & Huge Balcony ,Do Not Miss this Rear Find urban luxury living in Brampton's prime location - the "4 Story Boutique Condo." Nestled in the heart of this vibrant city, this exclusive condominium development offers a unique blend of sophistication, convenience, and elegance. This particular unit, situated on the coveted third floor, offers an abundance of space and two parking spots. Boasting two generously-sized bedrooms and a versatile den, this condo is ideal for those who value flexibility and space. Step inside, and you'll be greeted by a well-appointed living space that seamlessly blends modern aesthetics with practicality. The open-concept layout allows for ample natural light to flood the living areas, creating an inviting and warm ambiance. The well-equipped kitchen is a chef's dream, featuring sleek appliances, Nice countertops, Backsplash and plenty of cabinet storage and much More. Locker 59 level A is located opposite to parking spot. 2 owned parking spots, one underground and one outside. (id:60083)
Century 21 Legacy Ltd.
41 Glenmore Crescent
Brampton, Ontario
Stunning 4+1 bedroom semi-detached home featuring no carpet anywhere. The property includes a one-bedroom basement suite with a separate entrance. This home has been beautifully renovated with numerous upgrades, including fresh paint, new flooring, modern pot lights, and a brand-new kitchen outfitted with a stainless steel stove (brand new), stainless steel dishwasher(brand-new), a stainless steel fridge, washer, and dryer, along with new vanities throughout. The main floor boasts an open-concept living and dining area, a spacious eat-in kitchen, and elegant crown moulding. The large backyard sits on an extra-deep lot, providing plenty of outdoor space for relaxation or entertaining. Conveniently located within walking distance to Bramalea City Centre and close to a variety of amenities. (id:60083)
Save Max Bulls Realty
146 Toba Crescent
Brampton, Ontario
This spacious house features a spacious main floor with a bright living and dining room, both finished with laminate flooring and large above-grade windows. The kitchen offers ceramic flooring, an eat-in area, and walk-out access to the deck. Upstairs, the separate family room with broadloom and a fireplace provides a cozy retreat and can double up as a bedroom as well, if needed. The primary bedroom includes a 4-piece ensuite and his-and-hers closets, while two additional bedrooms with closets and broadloom complete the second floor. Close to all the amenities such as malls, grocery stores, and minutes to the Mount Pleasant GO station, Brampton transit, and Hwy 410. The roofing was done in April 2023 and the new garage door was installed in 2022. (id:60083)
Save Max Bulls Realty
41 Huronwoods Drive
Oro-Medonte, Ontario
Welcome to your house in the woods full of peace & tranquility! Over 1800 sq ft of open concept living space with walkout, 4 bedrooms, 2 bathrooms, all nestled on a quiet cul de sac in Sugarbush on a 58 X 240' private lot! Over $100k of improvements over 7 years which includes, New kitchen, fridge , dishwasher, septic bed, 15 X 20 ft carport, & new furnace. Brightened up the house with paint & numerous other additions documented in separate sheet available for the asking. If quality of life is what you are looking for then this house has it! Copeland Forest bike & walking trails are in the neighbourhood, along with Golf, Spa, Skiing at Horseshoe Valley Resort or simply snowshoe out your back door. Living here is an experience as you can immerse in the surrounding area, yet only 10 mins to HWY or 20 minutes to either Orillia Or Barrie for all your conveniences. (id:60083)
Century 21 B.j. Roth Realty Ltd.
67 Meadowlark Boulevard
Wasaga Beach, Ontario
Welcome to this beautifully maintained and move-in ready bungalow offering over 2,550 square feet of fully finished living space, thoughtfully designed for comfort, style, and functionality. From the moment you arrive, the inviting covered front porch and large sunken foyerwith mirrored closet doors and a charming plant ledgecreate a warm and welcoming first impression. The double car garage provides direct access to the main floor laundry room, complete with appliances for added convenience. Inside, this spacious home is ideal for both everyday living & entertaining, featuring soaring 9 FT ceilings and a well-laid-out open floor plan. The main floor offers 1,550 square feet, complemented by an additional 1,000 square feet of finished living space in the basement. There are three generously sized bedrooms and three bathrooms. The primary suite is a true retreat, boasting a walk-in closet, private access to the rear covered deck, and a luxurious ensuite bathroom complete with a soaker tub, separate enclosed shower, and upgraded vanity, faucet, and toilet. The kitchen is a chefs delight, offering ample counter & cabinet space, a breakfast bar, & a seamless connection to the family roomperfect for hosting family & friends. The lower level continues the theme of comfort and utility with a spacious rec room, an additional bedroom, full bathroom with updated fixtures. All windows covered with FAUX wood blinds. Numerous upgrades enhance the appeal of this home, including newly refinished oak stairs and iron railing, fresh paint throughout (interior & exterior), new insulated 8FT high garage doors, and recently cleaned ducts & carpets. Beautiful hardwood & ceramic flooring run through much of the main level, adding elegance & durability. The expansive rear deckpartially covered and accessible from both the primary bedroom & family room is perfect for outdoor relaxation or entertaining. Roof shingles replaced OCT/2017, Carpet MAR/2019, Asphalt driveway June/2025. (id:60083)
RE/MAX Premier Inc.
427 Jamieson Drive
Orillia, Ontario
MOTIVATED SELLER! Welcome to 427 Jamieson Drive, a well-maintained and inviting home located in one of Orillia's sought-after neighborhoods. This bright and spacious property features 2bedrooms on the main level and an additional bedroom in the fully finished basement, offering versatility for families, guests, or a home office setup.Step inside to find beautiful hardwood floors throughout the main living areas, creating a warm and timeless appeal. The layout is functional and comfortable, ideal for both everyday living and entertaining.Outside, enjoy a fully fenced backyard perfect for kids, pets, or summer gatherings. Whether you're relaxing on the patio or gardening in the private yard, this space offers a peaceful retreat. Conveniently located close to schools, parks, bus stops, and other amenities, this home is a fantastic opportunity for first-time buyers, down sizers, or investors. Don't miss your chance to make 427 Jamieson Drive your next home! (id:60083)
Property.ca Inc.
776 Harry Syratt Avenue
Newmarket, Ontario
Welcome to a rare offering in the distinguished enclave of St. Andrews Fairways, an executive end-unit townhome that defines elevated living. Nestled against a private expanse of greenspace and embraced by the mature trees of St. Andrews Golf Course, this residence offers serenity and refinement. This home impresses with professionally landscaped grounds, upgraded natural stone entry and back patio, plus a distinctive rock garden exclusive to this lot. Step inside to discover nearly 2,000 sq ft of meticulously maintained interior, with no carpet on every level, where tasteful upgrades and thoughtful design come together in perfect harmony. The main level is finished with seamless hardwood flooring through the foyer and kitchen to create an uninterrupted sense of flow. Soaring 9' smooth ceilings with recessed lighting elevate the atmosphere, while expansive windows frame treed vistas. Enjoy the best layout in the area, the living room overlooks a tranquil treed setting with a walkout leading to the covered balcony, an idyllic setting for morning coffee and sunset views. Upstairs features new hardwood floors '21, three generously sized bedrooms including a sun lit primary retreat with treed vistas, large walk-in closet with custom built-ins, and updated ensuite. The lower level offers a rare walkout to the backyard oasis, an ideal setting for a private guest suite, finished with new antimicrobial luxury vinyl flooring & cork underlay '24, plus a renovated laundry room with custom built-ins. Additional highlights include upgraded vanities & countertops, custom closet systems, upgraded light fixtures, upgraded paint '25, new carpet on basement stairs '24, gas BBQ hook up, and direct access to the garage from inside. Located moments from top-rated schools, nature trails, transit, and major amenities. Rarely does a townhome of this calibre become available in such a coveted setting. Welcome to the beautiful end unit townhome in St Andrews Fairways you've been waiting for! (id:60083)
Century 21 Atria Realty Inc.
92 Waterlily Trail
King, Ontario
Welcome to this beautiful and charming 4-Bedroom detached link home in the highly sought-after community of Schomberg, King. Nestled in a quiet, family-oriented neighborhood, this home offers a peaceful, green, country-like atmosphere - perfect for those seeking comfort, space, and tranquility. The main floor features a spacious open-concept great room combined with a elegant kitchen, ideal for both everyday living and entertaining. A separate den offers versatile space that can be used as a home office, kids' playroom, or cozy sitting area. Enjoy 9-foot smooth ceilings and pot lights throughout the main floor, nicely functional layout and complemented by warm-toned hardwood flooring throughout the entire home.The modern kitchen boasts new (2024) stainless steel appliances, a center island with double sink, quartz countertops, and contemporary light fixtures. The generous breakfast area walks out to a backyard patio with a custom wide deck - ideal for relaxing or hosting family and friends.The large primary bedroom includes a 4-piece ensuite and his-and-hers closets. Three additional generously sized bedrooms include one with access to a shared semi-ensuite bathroom. Step outside to a beautifully landscaped exterior featuring a stone interlock pathway leading to the front door. An additional highlight includes NO sidewalk, allowing for an extended driveway with extra parking spaces. Located near Hwy 9 and Hwy 27, this fabulous location offers easy access to schools, shops, the new recreation centre, and all nearby amenities. A convenient commute to the city or airport completes the appeal of this exceptional home. (id:60083)
Right At Home Realty
3507 Thomas Street
South Stormont, Ontario
Welcome to 3507 Thomas, a fully updated bungalow located on a sought-after street in Rosedale Terrace. This 3+1 bedroom home with 2 full bathrooms has been meticulously maintained - from the inside to the landscaping outside. The home features hardwood floors in the living room, a modern kitchen with appliances included, a renovated 4-pc main bath, and 3 spacious bedrooms. The finished basement offers a cozy family room, 4th bedroom, and 3-pc bathroom. Enjoy the oversized fenced yard with deck, gorgeous inground pool, and 3 sheds: utility, workshop and insulated pool changing room (or office) Recent updates: Roof (2022), Nat Gas Furnace & HWT (2023). Don't miss this gem in a quiet, family-friendly neighbourhood. Open House: Sunday 1-3 pm (id:60083)
Decoste Realty Inc.




