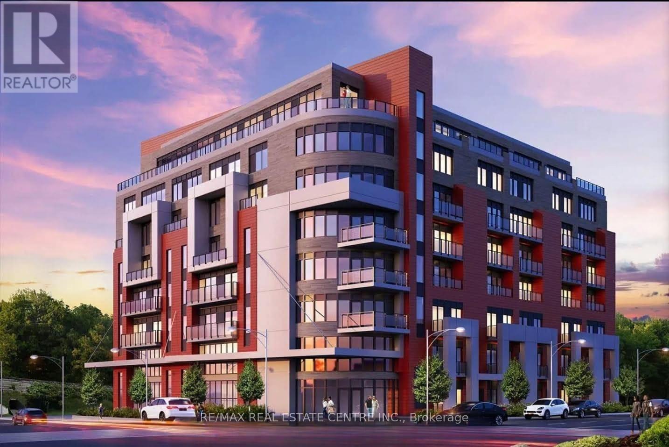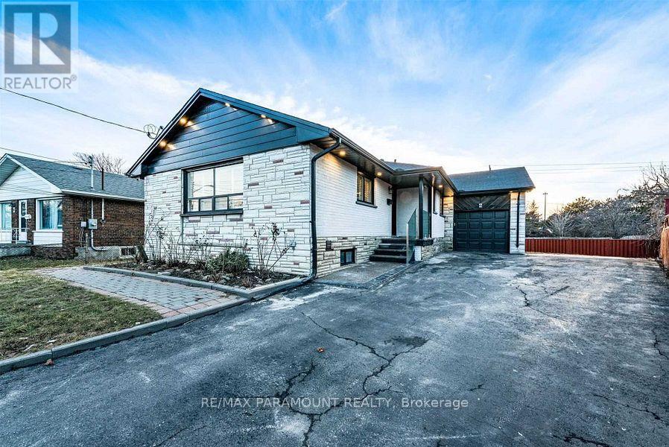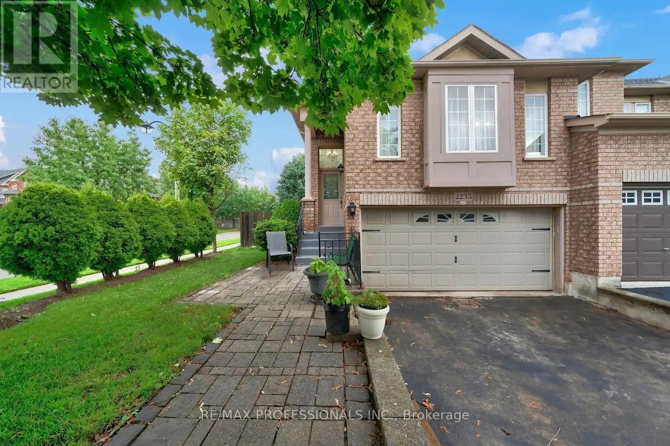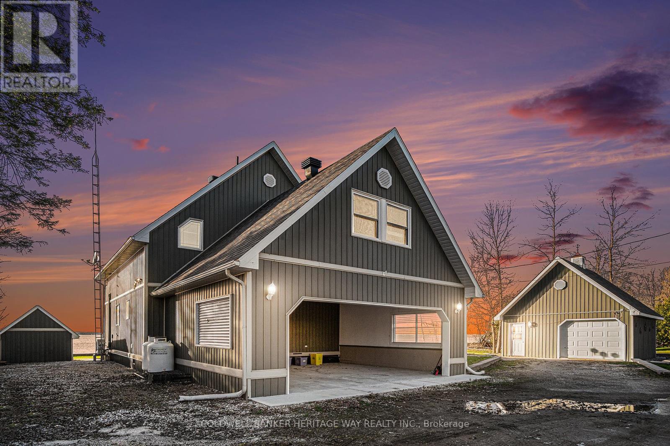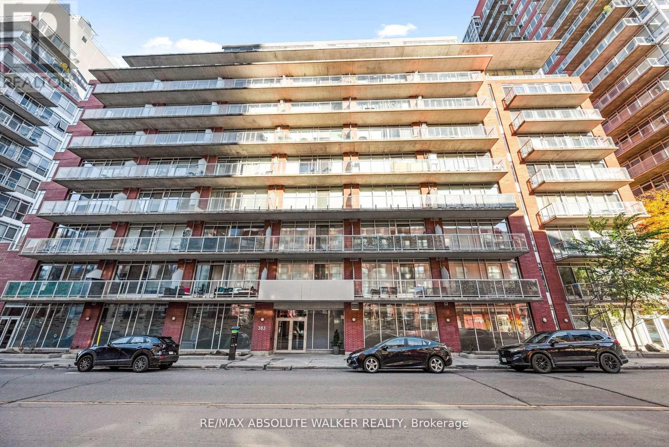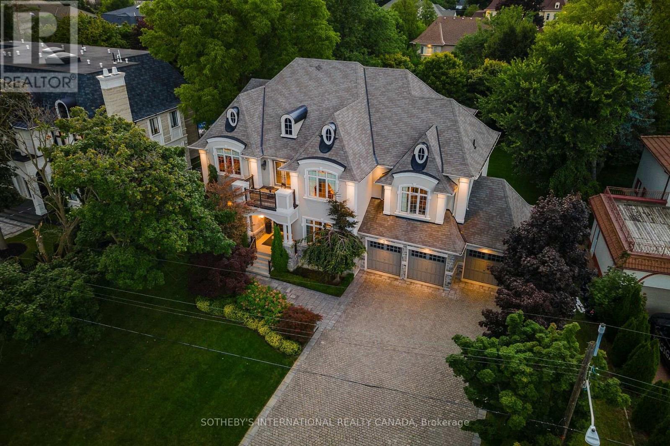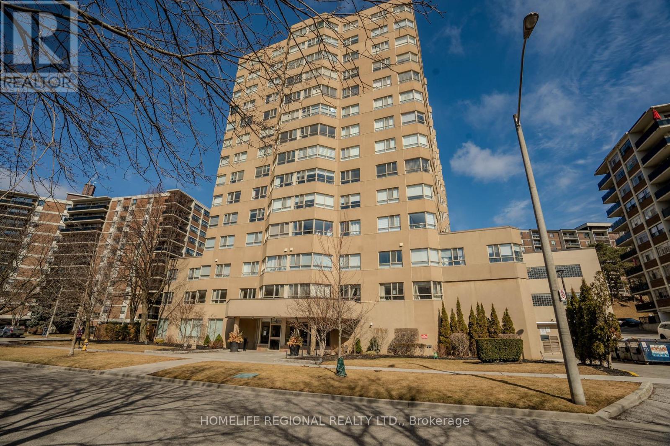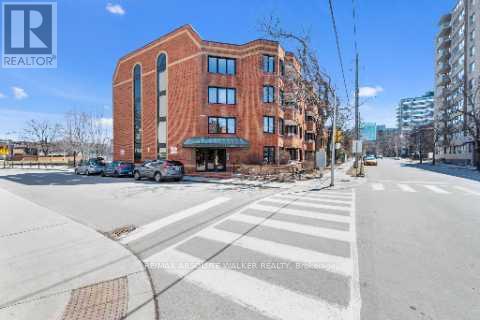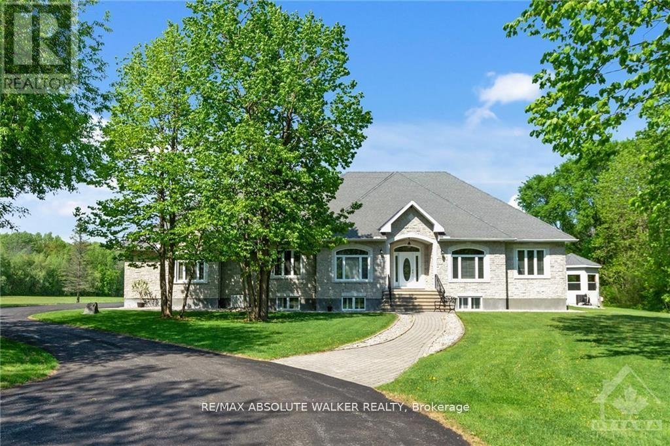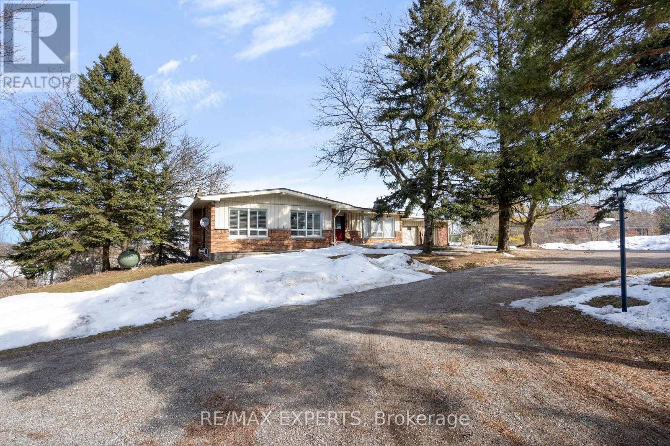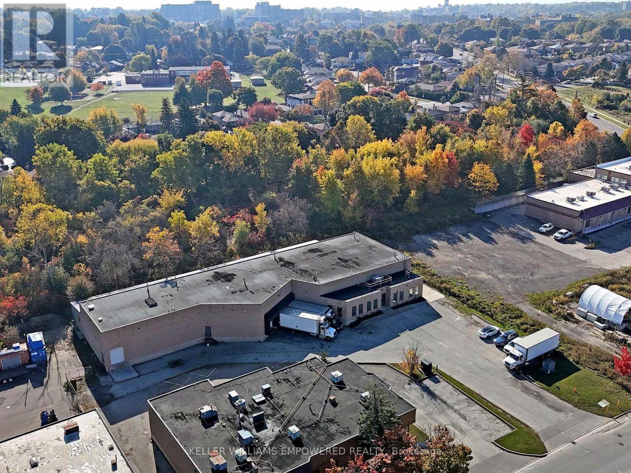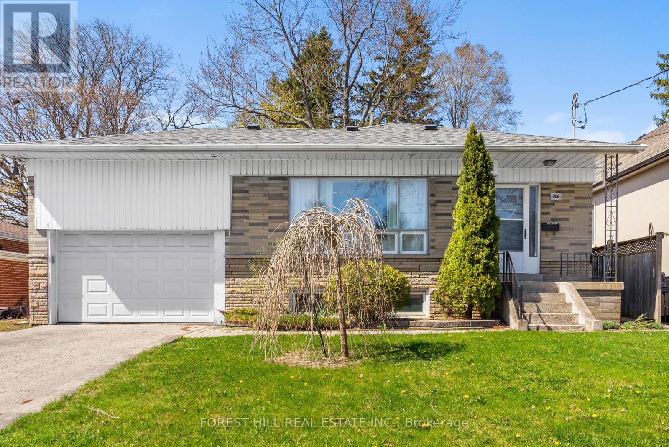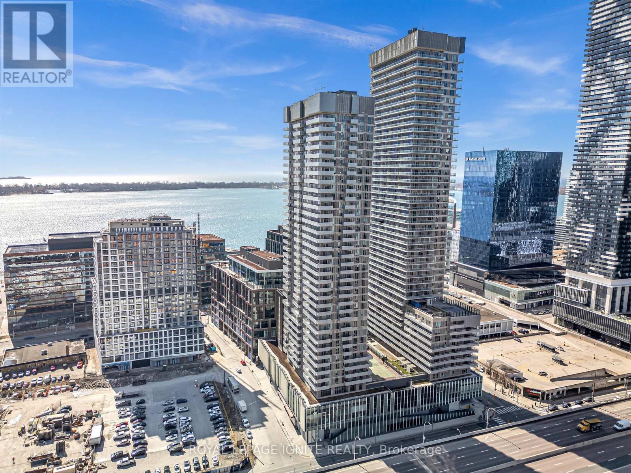1510 - 15 La Rose Avenue
Toronto, Ontario
Welcome To This Stylish & Big Size Condo In Humber Hights, 2 Large Bedrooms + 2 Bathrooms. Modern Open Concept Living &Dining, Large Master Bedroom W/2 Pc Ensuite & Walk-In Closet, Gourmet Kitchen With Granite Countertops, Island, Backsplash And S/SAppliances. New Durable & Designers Color Laminate Floors, Feuture Wooden Wall, Renovated Baths, Freshly Painted, Public Transit, TopAmenities. (id:60083)
Ipro Realty Ltd.
311 - 2433 Dufferin Street
Toronto, Ontario
Beautiful, 3 BEDROOM, 2 BATHROOM SPACIOUS UNIT AT 8 HAUS CONDOS. Laminate flooring throughout, Ensuite laundry. Spacious living and dining area with stainless steel appliances in kitchen. Three well-proportioned bedrooms, one with an ensuite, ensure comfort and convenience. Locker also included. Gym, party room and one of a kind rooftop terrace included in amenities. Great location with easy access to the city's core, as well as Yorkdale Mall & Highway. (id:60083)
RE/MAX Real Estate Centre Inc.
6 Arkley Crescent
Toronto, Ontario
6 Arkley Offers A List Of The Rarest Features You Can Imagine And Desire At The Same Time. Spacious And Practical Layout With 4 Bedrooms And 3 Bathrooms On The Main Level. 2 Bedrooms And 2 Bathrooms In The Basement. Spend Over $300K In Modern Renos And Upgrades. The Professionally Redesigned Open-Concept Living Room Features Luxury Finishes In The Kitchen, Including Waterfall Quartz Countertops, Smart Inbuilt Appliances, A Suspended Hood Range, And The List Goes On. (id:60083)
RE/MAX Paramount Realty
2235 Hummingbird Way
Oakville, Ontario
Opportunity knocks... This corner bungalow townhome offers 2+1 bedrooms with potential of 3 washrooms, perfect for one-floor living. A blank canvas ready for your creative development. Property has a lot of potential and located in a fantastic prime area of West Oak Trails. Separate entrance to the basement where you have the ability to create an in-law suite or rental opportunity. Outside, you'll find a double car garage, private driveway, and a spacious backyard. This prime location is within walking distance to plazas, stores, parks, trails, schools, bus lines, and the Bronte Go Train station. The Oakville Trafalgar Hospital is just minutes away. Easy accessible access to QEW and 403. Don't miss this fantastic chance to make 2235 Hummingbird Way your dream home! HOME WILL BE SOLD IN AS-IN-CONDITION. (id:60083)
RE/MAX Professionals Inc.
510 Hillview A Road
Drummond/north Elmsley, Ontario
Welcome to your dream waterfront property on the fabulous Mississippi Lake! Located minutes from Carleton Place and Perth, the south shore offers a gradual sandy bottom truly perfect for swimming with young children and crystal-clear waters ideal for lakeside fun for the whole family. This stunning, high quality built, meticulously maintained home offers an expansive open concept kitchen and living area as well as 3 bedrooms & 2 bathrooms. Relax & take in the incredible sunsets year round as you have beautiful floor to ceiling windows with upgraded window treatments and 17 ft ceilings that provide spectacular views. This custom built home boasts well-appointed kitchen with breakfast bar and dining area with beautiful Canadian maple hardwood that flows into the gorgeous great room featuring Napoleon propane stove and that carries you up to the mezzanine area. This area has a quaint sitting area for relaxing with a great book and enjoying spectacular panoramic views of the Mississippi! Life here moves at a relaxed pace; mornings might begin with coffee on the dock, watching herons glide over the misty surface. Afternoons could be spent boating, paddleboarding, or simply lounging as the water sparkles nearby. Evenings invite gathering outdoors: firepits flickering under the stars, family barbecues and the calming lullaby of water as the perfect backdrop to the end of the day. With plenty of parking in two car carport and 20 X 20 detached garage complete with 100 AMP service and insulated walls. Memories truly are made here; welcome home! (id:60083)
Coldwell Banker Heritage Way Realty Inc.
619 - 58 Lakeside Terrace
Barrie, Ontario
This upgraded 807 square foot condo on the 6th floor offers a spacious one-bedroom plus den layout with two full bathrooms and is completely move-in ready. The thoughtfully designed floor plan features soaring 10-foot ceilings, creating a bright and airy atmosphere throughout. Stylish updates include luxury vinyl plank flooring, under-cabinet lighting in the kitchen, and modernized bathrooms. Ample storage is available with a large hall closet, generous kitchen cabinetry and island, and a walk-in closet in the primary bedroom, ensuring comfort without compromise. Enjoy the convenience of underground parking and a host of premium building amenities, including a rooftop terrace with sweeping lake views, BBQ areas, a party room, fitness center, games room, and pet spa. Ideally located close to top-rated restaurants, grocery stores, a movie theater, Royal Victoria Hospital, and with easy highway access, this condo offers both luxury and lifestyle. Storage lockers and EV charging stations are also available. (id:60083)
Real Broker Ontario Ltd.
607 - 383 Cumberland Street
Ottawa, Ontario
Welcome to this stylish 2-bedroom, 1 bathroom, plus den condo in the heart of the vibrant ByWard Market! With its loft-inspired design, this unit features exposed concrete walls and an open-concept living space thats perfect for modern urban living. The spacious kitchen overlooks the Living room, while the den offers flexibility for an office or additional bedroom. Step out onto your private balcony to enjoy the city views. Building amenities include a party room and fitness centre, adding convenience. Located just steps from the Rideau LRT, University of Ottawa, Parliament Hill, and all the exciting shops, cafes, and restaurants the ByWard Market has to offer, this condo puts you right in the heart of it all. Condo Fee Includes: Air Conditioning, Amenities, Building Insurance, Caretaker, Common Area Hydro, Heat, Reserve Fund Allocation, Water/Sewer. Some photos are virtually staged. (id:60083)
RE/MAX Absolute Walker Realty
8 Thornhill Avenue
Vaughan, Ontario
Exquisite residence by Greenpark in the prestigious Uplands neighbourhood, moments from Thornhill Golf Club. Built in 2012, this modern contemporary home features soaring ceilings, marble and hardwood floors, and a refined neutral palette. The glass and silver staircase highlights the gourmet kitchen with a butler's servery and two-way gas fireplace to the family room. The mezzanine level offers a sports lounge with a wet bar. The spacious master retreat includes a luxurious ensuite. The lower level boasts a home spa with an exercise room, sauna, and juice bar, leading to a backyard with a world-class deck and lap pool. Situated in one of Thornhill's most exclusive communities, this iconic address provides convenient access to top schools, parks, golf courses, and major highways 407, 400, and 404. **EXTRAS** Stainless Steel Fridge, Oven, 6 Burner Gas Cooktop, Convection Oven, Built-in Dishwasher, 2 Warming Ovens, Front Load Washer/Dryer, 2nd Floor Stackable Washer/Dryer, 2 Bev Fridges, Huge Cantina, Tons of Storage (id:60083)
Sotheby's International Realty Canada
640 Irwin Crescent
Newmarket, Ontario
Legal Basement! Extra income potential in this beautifully renovated detached bungalow on a quiet crescent, just a short walk to the GO Train and hospital. This open-concept home offers a perfect blend of modern luxury and comfortable living in a highly sought-after neighborhood. Highlights: Fully renovated upper level. Recently upgraded above-ground basement apartment with separate entrance. Updated kitchen & bathrooms with new countertops, vanities, and landscaping Smooth ceilings with pot lights 2-car garage. Ss Appl:(Fridge, Stove, B/I Dishwasher, B/I Microwave),Washer/Dryer. Basement: Stove, Fridge, All Elf.2 Garage With Remote Door Opener. And Much More (id:60083)
Ipro Realty Ltd.
412 - 4 Park Vista
Toronto, Ontario
Welcome to 4 Park Vista! Step into this bright and airy 1+1 bedroom unit, where comfort meets convenience. The spacious primary bedroom features a huge walk-in closet, offering ample storage. The updated bathroom is generously sized, while the solarium provides a serene retreat, perfect for a home office or relaxation. The open-concept living and dining area is both inviting and cozy, ideal for entertaining or unwinding after a long day. The modern, updated kitchen boasts stainless steel appliances and sleek granite countertops. Perfectly situated, this building is just a short walk to Victoria Park subway station and close to all amenities, shopping, schools etc!! . Plus, Taylor Creek Park is right outside your door, offering scenic trails and nature walks for outdoor enthusiasts Maintenance fees include heat/AC, hydro, water and parking! Dont miss this incredible opportunitybook your showing today! (id:60083)
Homelife Regional Realty Ltd.
19 Donalda Crescent
Toronto, Ontario
touch. This 4-bedroom, 5-bathroom property offers a unique blend of comfort, style, and advanced building technology, featuring Insulated Concrete Forms (ICF) for enhanced efficiency and durability. The heart of the home is the expansive kitchen, beautiful sleek, white cabinetry, state-of the-art appliances, and stunning Quartz countertops that extend to a generous island. Large walk in Pantry. This space seamlessly integrates functionality with aesthetics, perfect for both casual family meals and large gatherings. Adjacent to the kitchen is the family room boasts sophisticated design aesthetic, featuring built-in shelves around a cozy fireplace, perfect for relaxing evenings. The expansive windows and walk out to backyard. Upstairs, the bedrooms offer personal retreats with ample space and natural light, each with access to beautifully appointed bathrooms, ensuring privacy and comfort. The master suite, in particular, serves as a sanctuary with its luxurious spa-like ensuite bathroom, ideal for relaxation. The finished basement with walkout is a highlight, featuring a home theatre for entertainment and a secondary kitchen, 5th Bedroom making it an ideal space for hosting guests or enjoying family movie nights. 19 Donalda Crescent is not just a home; it's a lifestyle choice for those seeking the pinnacle of upscale living in one of Toronto's most sought-after neighbourhoods. This property promises an unmatched living experience with its attention to detail, superior construction, and elegant design. **EXTRAS** Insulated Concrete Forms (ICF) (id:60083)
Century 21 Leading Edge Realty Inc.
3707 - 28 Ted Rogers Way
Toronto, Ontario
This beautifully maintained 1+Den suite is truly one of a kind in the building, proudly owned by the original purchaser from the floor plans. Thoughtfully designed, it feels like a true 2-bedroom unit. The spacious primary bedroom features a large window and a private walk-through to a luxurious 5-piece ensuite bath, cleverly designed with dual access to function as a convenient powder room for guests. The den is enclosed with a door, making it perfect for a private home office or guest room.Located on one of the top floors, this suite boasts a massive west-facing balcony with breathtaking,unobstructed views the perfect spot to unwind and take in the sunset.Includes one parking and one locker. Located in a vibrant, trendy neighbourhood steps from some of the city's best shops, cafes, and restaurants. This unit truly checks all the boxes. (id:60083)
Royal LePage Your Community Realty
838 Bank Street
Ottawa, Ontario
Excellent investment opportunity in the heart of the Glebe. This building consists of two retail tenants each approximately 1250 sq ft on leases until December 2028. There is a full basement currently being used by the owners but has access from either of the retail units or by a back entrance. There are three x one bedroom units which have all been extensively renovated and each boasts in suite laundry. The large bright units have great natural light with a combination of the windows and skylights. The ground floor has a small office which is currently being used for bike and other storage.. Two parking on right of way at the back. Consists of 834-838 Bank Street. (id:60083)
Royal LePage Team Realty
401 - 317 Metcalfe Street
Ottawa, Ontario
Welcome to an exceptional opportunity in the heart of downtown, just steps from vibrant Elgin St., top-tier restaurants, Parliament Hill, and all the excitement city living has to offer. This beautifully appointed 2-bedroom, 2-bathroom condo offers sophisticated city living. Step inside to an impressive open-concept layout, where an elegant kitchen with rich cabinetry, granite countertops, and a breakfast bar seamlessly flows into a spacious living and dining area. Sunlight pours into the living room, highlighting the elegant fireplace and creating a warm, inviting space to relax or entertain. The generously sized primary bedroom features a private ensuite for ultimate comfort, while the second bedroom and full guest bathroom offer flexibility for family or guests. Enjoy the convenience of in-unit laundry and take advantage of the included parking and storage locker. When the warmer months arrive, unwind or entertain on the rooftop terrace with city views. (id:60083)
RE/MAX Absolute Walker Realty
121 - 150 Logan Avenue
Toronto, Ontario
This bright and well-designed 2-bedroom, 2-bathroom Wonder Condos unit offers 705 sq. ft. + 192 sq. ft. private patio. Found in Toronto's South Riverdale & Leslieville area. The functional layout features 9-foot ceilings and laminate flooring throughout. The living room is enhanced by large windows, offering a comfortable and inviting space. The L-shaped kitchen, combined with the dining room, includes stone countertops and integrated appliances: fridge, dishwasher, cooktop, and built-in oven and microwave. The primary bedroom features walk-out access to the patio, a 4-piece ensuite, floor-to-ceiling windows, and a closet. The second bedroom is in a split bedroom layout with glass swing doors and a closet, offering excellent flexibility as a guest room or office. The rare ground-level patio provides a peaceful outdoor escape with direct access from both the living room and primary bedroom. Residents enjoy access to excellent amenities, including a gym, co-working library, pet wash station, visitor parking, kids' playroom, partyroom, and rooftop terrace, all within a boutique building seamlessly integrated into the historic Wonder Bread Factory. Steps from Queen Street East, Jimmy Simpson Park, cafés, restaurants, and only minutes to the waterfront, DVP, and downtown core. (id:60083)
RE/MAX Condos Plus Corporation
2501 Kearns Way
Ottawa, Ontario
Welcome to this extraordinary 6-bedroom, 4-bathroom luxury bungalow, nestled on approx. 29 acres of breathtaking landscape, complete with its own spring-fed man-made lake, a heated saltwater pool, and a 6-car garage with heated floors & a car lift! Step inside to the welcoming foyer, where an open-concept design unfolds with gleaming cherry hardwood floors leading through the elegant living room, featuring a cozy fireplace, and a striking dining room perfect for hosting.The chefs kitchen is a showstopper, boasting gorgeous granite countertops, ample cabinetry, a center island with breakfast bar seating, and a sunlit eating area.The primary suite is a true sanctuary, offering serene lake views, a walk-in closet, and a spa-like 5-piece ensuite. Two spacious secondary bedrooms, a full bath, a convenient laundry room, and a versatile main-floor den, perfect as a home office or additional bedroom complete the main level.Downstairs, the fully finished basement is built for entertainment, featuring a stylish bar area and a spacious recreation room. Two additional bedrooms and another full bath provide flexible living options. Step outside to your own private resort-style oasis, where the heated saltwater pool and custom cabana overlook the stunning man-made lake, a perfect setting for relaxation and entertaining. This one-of-a-kind property offers luxury, privacy, and unparalleled outdoor beauty, truly a rare opportunity in Greely! (id:60083)
RE/MAX Absolute Walker Realty
216 Barton Street
Hamilton, Ontario
Long running Indian Take out Restaurant, Samosa and Sweet Shop. Variety of menu items compliment this take out restaurant which has additional catering clientele. Fully equipped kitchen with 10ft overhead exhaust hood. Take advantage of the amazing lease rate of $1300.05/monthly inclusive of TMI and HST. If required, the Landlord is open to negotiating a new head lease at a very favourable lease rate. Surrounded by other complimenting businesses and demographic appeal, this is a rarely offered opportunity awaiting your touch. Surrounded by established residential communities, the business benefits from a strong local customer base. Ample parking is available for customers. Unit is exclusive use for restaurant and can be rebranded to any other use pending Landlord approval. (id:60083)
Pontis Realty Inc.
3390 Fox Run Circle
Oakville, Ontario
This Recently Renovated And Upgraded Property Is A Masterpiece Of Modern Living, Offering Over 3,500 sqft Of Luxurious Living Space. The Home Includes 4+1 Bedrooms And 4+1 Bathrooms, With A Professionally Finished Basement That Features A Bedroom, Full Bathroom, And Recreational Room. The Family Room Is Designed For Both Relaxation And Style With A Built-in Wall Unit. Engineered Hardwood Floors Throughout. The Beautiful Staircase With Glass Accents Adds A Touch Of Sophistication. The Open Concept Kitchen Is Equipped With High-end Appliances, Making It A Chef's Dream. The Home Is Adorned With A Generous Use Of Pot Lights, And Features Automated Lights And Blinds For Added Convenience. Featuring All-new Windows, New Garage Doors, A Brand New Permitted Outdoor Living Space, And A Brand New Clear Water Pool, This Home Offers Luxurious Comfort And Style. The Large Windows And Oversized Kitchen Sliding Doors Flood The Living Spaces With Natural Light, Creating A Bright And Welcoming Atmosphere. This Exceptional Home Is Perfectly Situated Within Walking Distance Of Great Amenities, Including Shell Park, Lakefront Beaches Such as Shell Park Beach, Shell Dog Park, And Nature Trails. Additionally, It's A Short Drive To Downtown Bronte, Known For Its Fantastic Shops And Restaurants. (id:60083)
RE/MAX Escarpment Realty Inc.
5780 17th Side Road
King, Ontario
Discover Serenity in Kings Countryside!! Nestled atop rolling hills in the prestigious Kings countryside, this exceptional 5-acre property offers breathtaking panoramic views that transform with the seasons, creating a true four-season retreat. With an impressive 400 ft of frontage, this private and serene setting is the perfect canvas for your vision, whether you choose to revitalize the existing bungalow or design a custom dream home. The property features a beautifully renovated 1-bedroom suite, complete with a kitchen, bath, laundry, and a spacious deck. Equestrian enthusiasts will appreciate the 10-stall barn and small riding ring, while outdoor lovers can explore walking trails and a large pond, perfect for snowshoeing, cross-country skiing, and skating in the winter months. Ideally located just minutes from Hwy 27, Hwy 400, Schomberg, and Nobleton, this prime location offers easy access to the airport and some of Kings top-rated schools, including CDS, Villa Nova, and King City High School. Experience the perfect blend of nature, privacy, and convenience in this remarkable countryside retreat. (id:60083)
RE/MAX Experts
17 Skagway Avenue
Toronto, Ontario
This modern office and warehouse facility offers a versatile blend of executive office space, functional warehouse capabilities, and high-quality amenities. Located in a prime commercial area, this property is designed to accommodate a wide range of business operations, with attention to detail in both its office area and warehouse setup. Recently renovated bright open office area / foyer features 10' plus ceilings, oversized porcelain tiling and wide-plank flooring, LED pot lights and five northwest-facing windows overlooking the front grounds, kitchenette with Caesarestone countertops and upper and lower cabinetry. Administrative washrooms features oversized porcelain slab flooring, sink with Caesarstone countertop and LED pot lights. Fully soundproof President office features wide-plank flooring, LED pot lights, northwest-facing windows overlooking the front grounds and loading area, with ensuite bathroom with oversized slab porcelain flooring and Caesarstone countertop. Boardroom features wide-plank flooring, LED pot lights, three northwest-facing windows and 2 southwest-facing windows, soundproofing panels throughout and soundproofed south wall to the warehouse. Warehouse w/ 19' clear clear height, LED lighting (2021). Warehouse kitchenette/lunchroom with 10' plus ceilings, LED lighting, Caesarestone countertops, upper and lower cabinetry with wall-mounted shelving for employee storage, Storage room with oversized porcelain slab flooring and LED lighting, Manager Office/Media Room with wide-plank flooring, 3 bathrooms all with oversized porcelain slab flooring, LED pot lights and Caesarstone countertops. PERMIT READY FOR ADDITIONAL 4,000 SQUARE FEET OF SPACE!!! **EXTRAS** Phase One Environmental Available. Permit Ready Extension Documents in Place. (id:60083)
Keller Williams Empowered Realty
208 Park Home Avenue
Toronto, Ontario
Perfect opportunity for Builders & Developers. Never listed before. A well looked after Bungalow situated on a Prime 50 by 135 lot in sought after Willowdale West. Surrounded by Luxury custom built homes and fast paced development. Access to top tier schools, amenities, parks, and community centres with easy access to public transportation. Few minutes away from Yonge and Sheppard, this property offers significant future value. (id:60083)
Forest Hill Real Estate Inc.
601 - 20 Richardson Street
Toronto, Ontario
Step into a life where art meets urban living at this stunning Daniels-built waterfront residence, a true gem in the heart of Toronto's vibrant City of the Arts. Imagine arriving home to a breathtaking lobby, a gallery in itself, adorned with captivating art and sculptures. This isn't just a condo; it's an experience. Perfect for individuals or couples seeking a sophisticated lifestyle, this east-facing unit bathes in natural light, thanks to expansive windows and sleek roller shades. The gourmet eat-in kitchen, featuring a wide island and high-end appliances, seamlessly flows into an open-concept living space, leading to your private east-view balcony your personal sunrise retreat. Enjoy the convenience of a 24-hourconcierge, wheelchair-accessible wider bathroom doors, and the unparalleled walkability(92/100) and transit access (100/100) that puts Sugar Beach, George Brown College Campus, St. Lawrence Market, Distillery, Ferry Terminal and Union Station at your doorstep. Short Distance to Mt Sinai Hospital, Hospital for Sick Kids, Toronto General Hospital, UofT, Ryerson University. Plus, with parking and a locker included, and proximity to world-class hospital sand universities, this is more than a home; it's a lifestyle upgrade. Welcome to your masterpiece. Move in ready and tenant is flexible on the move date. The upcoming Ontario Line subway and the ongoing Port Lands revitalization project in Toronto are both major initiatives with significant impacts on the city's future. Downtown is the place to be right now! (id:60083)
Royal LePage Ignite Realty
141 Primrose Avenue
Ottawa, Ontario
Opportunity awaits! CAP RATE 6.5%. Perfect for visionary investors or ambitious home buyers seeking a revitalization project in the vibrant Lebreton Flats. Three refreshed century townhomes with original charm in a quiet neighbourhood are part of this exceptional real estate opportunity. Built in 1905, each home boasts 4 spacious bedroomstwo equipped with 3 full bathrooms and one with 2.5 bathroomsalong with partially finished basements. Separate utilities - forced air heating, on-demand tankless hot water, and air conditioning. Set on a generous lot of 56 x 84 feet and just steps away from the exciting new Sens arena development, LRT, and so much more! Dont miss out on this remarkable opportunity to make your mark in a thriving community! (id:60083)
RE/MAX Absolute Walker Realty
650 County Rd 9
Alfred And Plantagenet, Ontario
A Spacious Family Haven! This stunning, completely upgraded 4-bedroom home in the heart of Plantagenet offers an abundance of space, making it perfect for large families. With an inviting open-concept layout and exquisite vinyl flooring throughout, this home is designed for both style and functionality.The living room is a showstopper, featuring a striking electric fireplace and expansive windows that flood the space with natural light. Flowing seamlessly into the large dining area, it's the perfect setting for family gatherings and entertaining. The chefs kitchen is sure to impress, boasting high-end appliances, a shaved brick backsplash, and a spacious center island ideal for meal prep and casual dining. A conveniently located partial bath off the kitchen adds to the homes thoughtful design.Upstairs, the expansive primary bedroom offers ample closet space, providing both comfort and convenience. Three additional bedrooms and two full bathrooms ensure theres room for everyone. A bonus upstairs living room adds even more functional space, perfect for a cozy family lounge, home office, or playroom.This beautifully upgraded home is the perfect blend of modern elegance and timeless charm. Don't miss your opportunity to make it yours! (id:60083)
RE/MAX Absolute Walker Realty


