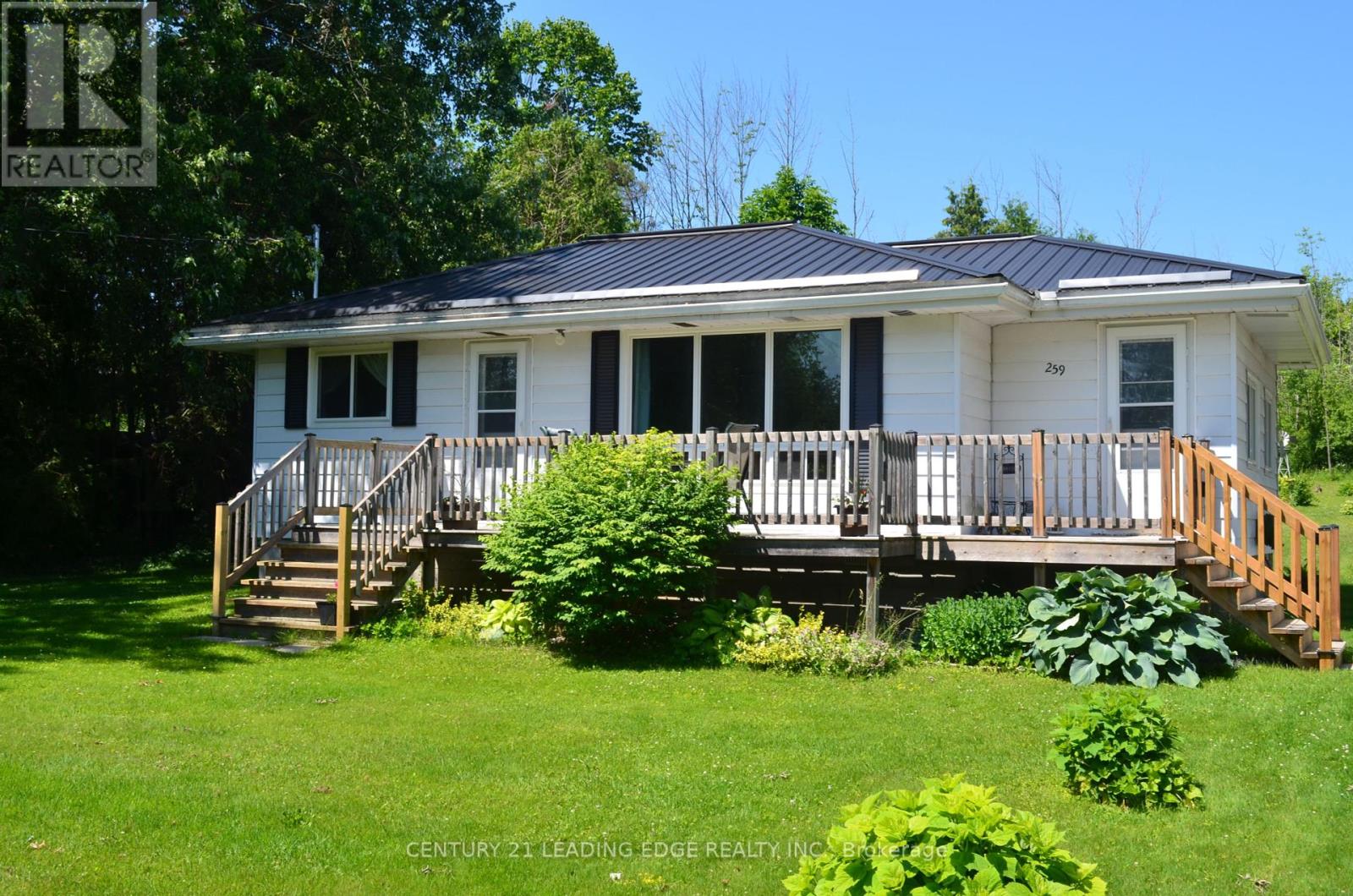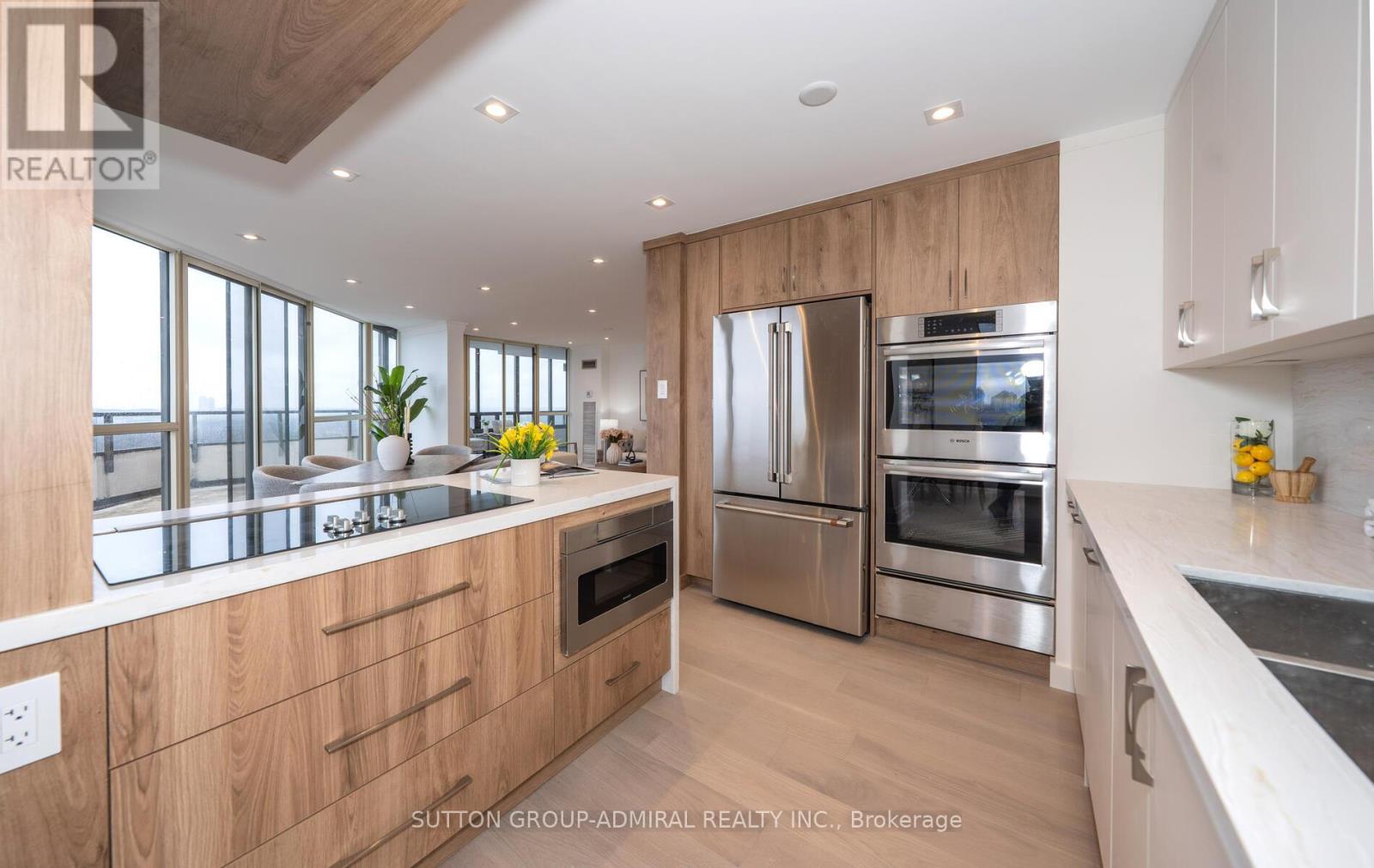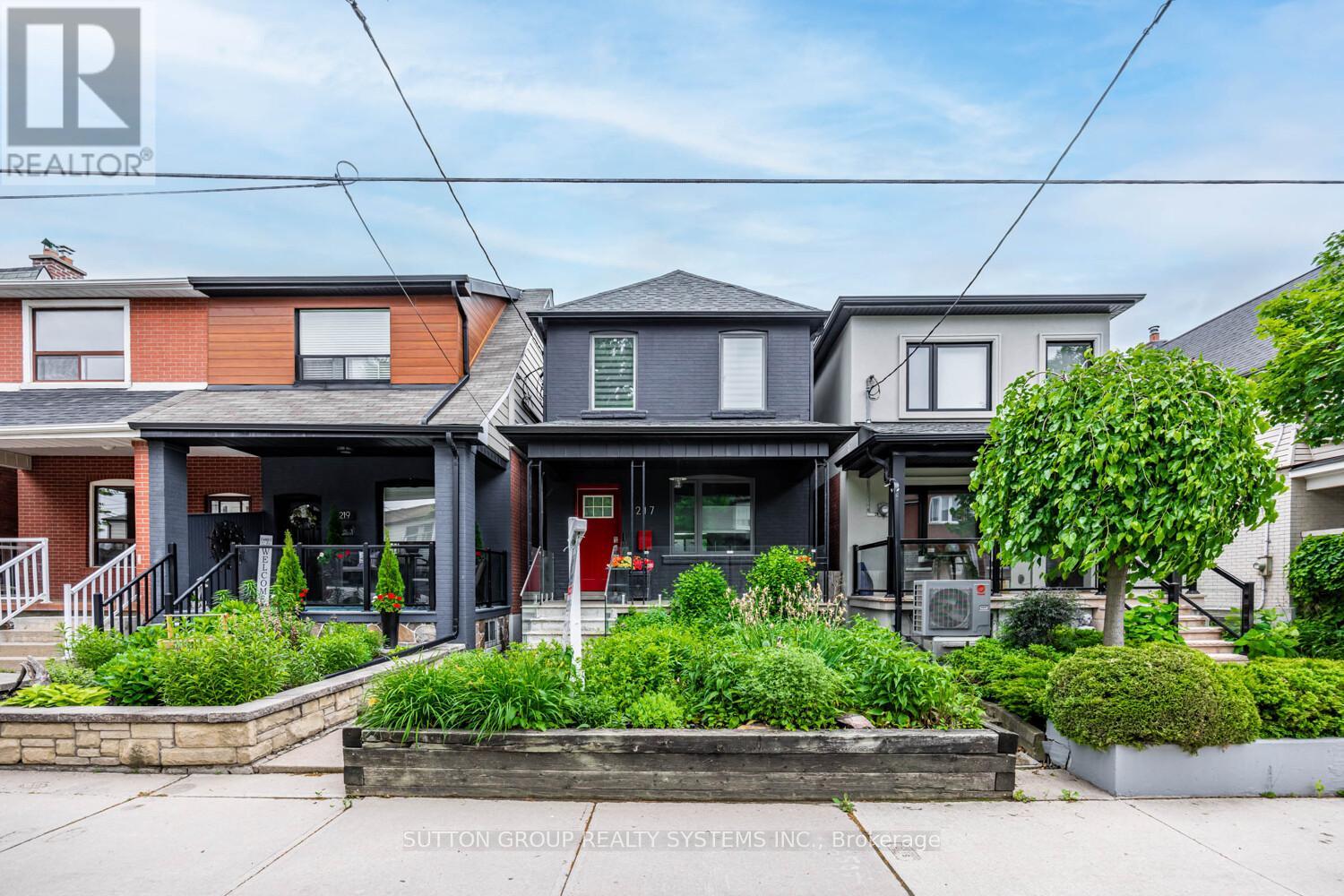98 Whispering Pines
Batchewana, Ontario
If you enjoy fishing, swimming, paddle boarding , kayaking, canoeing or snowmobiling this is the place for you! Batchawana Bay 17 N area, just 40 minutes from Sault Ste. Marie, exit on Whispering Pines Road. The home has year round access and is on the Chippewa River below the head of the waterfall and that feeds into Lake Superior. Great swimming off the property. The main home is winterized, has 3 bedrooms, 1-storage room, 1-3PC bathroom, living and dining room, kitchen and laundry area. Outside there are large old trees, a deck and built in enclosed gazebo, a fire pit, and a cement ramp to launch a boat into the Chippewa River and stairway down to swim. There is also a large detached 22' x 32' garage, with an attached 8 x 20 open shed. Septic has been pumped out Oct 24. (id:60083)
Castle Realty 2022 Ltd.
259 George Drive
Kawartha Lakes, Ontario
Welcome to 259 George Drive, located in the sought-after and affordable waterfront community of Lakeview Estates. Youll enjoy access to a private park and shared dock space on the water! This charming home is perfect for first-time buyers, downsizers, or retirees looking to settle just minutes from downtown Bobcaygeon. Featuring a detached 1-car garage, a spacious private backyard complete with a cozy campfire area, and direct access to the community waterfront, this property offers the ideal blend of comfort and recreational lifestyle. Whether you're boating, relaxing by the water, or entertaining in your backyard oasis, you'll love everything this home has to offer.Move in and enjoy summer by the lake! Don't miss your chance book your showing today! (id:60083)
Century 21 Leading Edge Realty Inc.
1803 - 343 Clark Avenue W
Vaughan, Ontario
Demand Conservatory building at Hilda & Clark! Rarely available: Large corner unit, 2+1 bedrooms, 3 bathrooms, magnificent large wrap-around terrace & huge solarium, 2 parking spots, 2 lockers! Completely renovated (2024). Spectacular unit with designer kitchen, 3 spa-like bathrooms, luxurious upgrades throughout. THIS IS YOUR BUNGALOW IN THE SKY: bright, spacious, one of the largest units. Amazing open concept layout! Unique wrap-around terrace & very large solarium. Panoramic windows in every room! Fabulous kosher kitchen w/built-in appliances, two sink stations, wall-to-wall pantry, a great sitting area & unobstructed NWS views: Enjoy afternoon sun & sunsets. The oversized combined living-dining room space, perfect for large family get-togethers, features a walkout to the terrace, as well as to the solarium. The primary bdrm has a large walk-in closet with custom closet organizers plus a large closet, a cozy sitting area with an electrical fireplace, a "coffee" station, and a massive 5-piece ensuite. The second bdrm features a large closet, a walkout to the solarium and a 4-piece bathroom. Enjoy the unique combination of active yet luxurious and serene lifestyle this building offers with resort-like amenities including a large indoor pool, a state-of-the art gym, a party room, guests suites, ample visitor parking, squash court, a game room, a security guard and a security system, as well as the magnificent, manicured grounds.Walk to Sobeys Plaza, Garnet's brand new Community Centre, BAYT, Aish, Promenade, and YRC Transit Hub!, a Steps to shops, Sobeys, public transit, Viva YRC Bus Terminal, state-of-the art community centre, library, shuls, Promenade. (id:60083)
Sutton Group-Admiral Realty Inc.
2104 - 6 Daysprping Circle
Brampton, Ontario
Ground floor unit 2 + 1 Bedroom , 2 bath, massive indoor locker, 2 parking spots, and 2 entrances. Million dollar view overlooking a conservation area (with wild life), in a gated community. Everything just renovated after being vacated. Beautiful oak shutters throughout. Appliances brand new or fairly new. Separate furnace and ac unit. Move in ready, no occupants. Front door and private back patio entrance with lounge area and access to main parking lot. Resort type living, with no worries of new developments on the picturesque conservation area. Fresh paint throughout. Brand New countertops, faucets, light fixtures. (id:60083)
RE/MAX Ace Realty Inc.
56a Bellman Avenue
Toronto, Ontario
You Have Just Found Arguably The Best Home For Sale In South Etobicoke. This High-End Custom Built Home Exemplifies Unparalleled Craftsmanship With Exquisite Design And Attention To Detail. Overbuilt With Insulated Concrete Forms Top To Bottom, Which Means Insulated Concrete Exterior Walls, Heated Concrete Slab Flooring Inside The Home On All Levels, Imported Limestone Front Facade, Radiant Heating Throughout Entire Home, Energy Efficient Home With HRV & Germicidal UV Light System, Built-In Thermador Appliances, Oversized Hand Scraped Hardwood Floors Throughout, Built-In Speakers, Wainscotting, Custom Millwork & So Much More. Enjoy The Open-Concept Layout That Seamlessly Integrates The Living, Dining & Heart Of The Home - The Custom Perola Kitchen ! Tons Of Natural Light On All Levels. The Primary Bedroom Is Complete With Built-In Closets & Spa Like Ensuite With High-End Fixtures & Heated Floors. This Home Has The Perfect Basement That Sits Above Grade Making Working From Home Warm & Comforting, Paired With A Large Rec Area & An Exceptional Wine Cellar ! Enjoy The Walk-Up To A Massive Sun Filled West Facing Backyard - Perfect Pool Sized Lot Where You Can Watch The Sun Set With Family & Friends. A+ Location ! Flagstone Exterior Landscape, Custom Shed With Concrete Siding, 9'&10'Ceilings. Perfectly Located With Close Proximity To Major Highways, Transit & Downtown. 10 Minute Drive To Pearson International. Walking Distance To Schools, Parks & Shopping. (id:60083)
RE/MAX Premier Inc.
62 Glengarry Road
Brockville, Ontario
This amazing home will check a lot of boxes for many buyers with its central Brockville location, recent interior and exterior makeover, main level primary suite addition, new kitchen and appliances and a partially finished lower level awaiting your personal touch. Totally low maintenance exterior with recently installed board and batten vinyl siding, vinyl windows, eavestrough with leaf guards, metal shingle roof with 50 year warranty, Amish shed for use as storage or a workshop, BBQ gas connect, new covered decks at the front and side, paved driveway with parking for at least 3 cars. You will immediately be impressed with the tasteful and neutral decor and the just completed contemporary interior improvements including a gleaming modern white kitchen by Paul Graham Custom Cabinets, brand new stainless refrigerator, stove and microwave, luxury vinyl flooring throughout, new lighting fixtures and ceiling fans, updated powder room and 4 piece bath with private access to the main floor primary bedroom featuring a walk in closet plus 2 additional closets with mirrored doors. This bonus room is bright and open and could be considered for a family room, home office or studio. A very neat and tidy upper level with 2 bedrooms and spacious storage plus a full basement with tile ceiling, subfloor and wall panelling in place-make it your own space with very little effort. The laundry/utility room offers a natural gas furnace (17) with central air, worry free rental hot water tank and a washer and dryer. Offer Presentation on Saturday July 5, 2025 at 1:00 pm. to allow all Buyers an opportunity to view this very attractive move-in ready home ! (id:60083)
Homelife/dlk Real Estate Ltd
1164 Goulais Ave
Sault Ste. Marie, Ontario
Nestled behind the hardwoods and situated on nearly 3 acres is this beautiful 3+1 br bungalow in mint move-in condition. Bright open main level with spacious living room w/ gas fireplace plus patio doors leading to a 16x12 deck overlooking your private backyard. You'll love the recently finished and massive rec room and 4th br in the lower level and appreciate the handy attached garage with direct access to the side entry. Toys? You have toys?? Then check out the 36'x 50' detached wired garage. (id:60083)
Royal LePage® Northern Advantage
2812 Upper James Street
Hamilton, Ontario
Welcome to 2812 Upper James Street, Mount Hope an extensively renovated gem just outside the city! Over the past four years, this home has undergone thoughtful upgrades, including new doors, windows, spray foam insulation on all walls, a stunning new kitchen, and updates to the roof, electrical, plumbing, and HVAC (all completed in 2021). With over 1,450 sq. ft. of finished living space, its the perfect home for those who want to enjoy a larger than average piece of land (0.37-acres) just outside the City. Step inside to find an open-concept main floor, where a bright and spacious living room flows seamlessly into the dining area and kitchen perfect for entertaining. A convenient mudroom with access to the backyard deck and a second entrance adds additional storage and functionality, along with a 3-piece bathroom. This level also features a flexible bedroom/office space, ideal for working from home or hosting guests. Upstairs, you'll discover a unique A-frame primary bedroom with a cozy, retreat-like atmosphere, highlighted by charming wood-paneled ceilings. A secondary bedroom and a 4-piece ensuite bathroom complete the upper floor, offering modern comfort while overlooking the expansive property. Set on a generous 0.37-acre lot, this home offers plenty of space for outdoor activities, providing a peaceful retreat just outside the city with easy access to all the amenities you need. Whether you're looking for privacy, outdoor space, or modern living, this home has it all. Don't miss out book your private showing today at 2812 Upper James Street! (id:60083)
Keller Williams Complete Realty
4 Rembe Avenue
Hamilton, Ontario
Your search stops here! This stunning Hamilton Beach bungalow is the ultimate retreat from city life, showcasing a sleek, contemporary design with effortless style. Featuring two spacious bedrooms and two updated bathrooms, it perfectly balances comfort and sophistication in a serene lakeside setting. The home has seen several thoughtful updates; the addition of a shiplap feature wall at the front entrance; the installation of a custom fireplace mantel in 2022; and a full repaint of the main living area and back hallway in 2025, all contributing to a refreshed and welcoming space. The shed has been thoughtfully converted into a fully functional bunky, complete with drywall, insulation, flooring, and pot lights - offering a versatile space ideal for a home office or guest accommodations. Additional highlights include a spacious backyard with a waterline to the other shed, perfect for added convenience. Enjoy the scenic waterfront walking trail and nearby beach access just moments away. With easy highway access, commuting is both simple and stress-free. (id:60083)
Royal LePage Real Estate Services Ltd.
24 Mona Lisa Court
Hamilton, Ontario
Welcome to 24 Mona Lisa Crt, A Very Rare Find in the Sought-After Carpenter Neighbourhood. Tucked away on a hard to come by private cul-de-sac, this really is a rarely offered location. This Tuscany-built residence is the perfect blend of luxury, comfort, and family-friendly living. Located in Hamiltons desirable West Mountain community, this home offers exceptional access to top-rated schools, parks, and amenities, not to mention fantastic neighbours and a quiet location with plenty of convenience, making it an ideal place to raise a family. From the moment you arrive, the impressive aggregate concrete driveway and double-door entry set the tone for whats inside. Step into the grand front foyer with soaring ceilings and a layout that flows seamlessly into an expansive main floor filled with natural light. Hardwood floors and California shutters run throughout the home, with large windows framing every room.The chefs kitchen features granite counters, a large sit in island and stainless steel appliances. Enjoy family meals in the spacious eat-in area with a walkout to your private deck, BBQ Gas line and fully fenced backyard are perfect for entertaining or relaxing. The XL living room overlooks both the kitchen and backyard, great for relaxing or your movie nights. Upstairs, you'll find 4 generously sized bedrooms including a stunning Primary Room with walk-in closet and 4pc ensuite, offering ample space and privacy for the whole family. The fully finished basement extends your living space to nearly 4,000 sq ft and includes its own kitchen, bathroom, and open-concept living area, ideal for extended family, potential in-law suite or a play, entertainment area. Enjoy the convenience of a mud room/laundry room access on main via the garage entrance for easy access with your groceries, sports equipment and more. 24 Mona Lisa Court is more than just a home its a lifestyle in a vibrant, family-focused neighbourhood. Do not wait on this one! (id:60083)
Realosophy Realty Inc.
25 Bayview Estate Road
Kawartha Lakes, Ontario
Turn-Key Waterfront Cottage Between Fenelon Falls & Bobcaygeon. Welcome to 25 Bayview Estates Road, a fully furnished, year-round cottage nestled in a tranquil waterfront community (28 members share the private beach) on scenic Sturgeon Lake, part of the Trent-Severn Waterway. Ideally located between the beloved Kawartha towns of Fenelon Falls and Bobcaygeon, this charming 3-bedroom, 1-bath bungalow offers a perfect blend of comfort, style, and the lakeside lifestyle. Set on a beautifully treed 100 x 150 ft lot, the property features outstanding outdoor living space: a-wraparound deck with glass railings, two patio areas for dining and relaxing, a lush backyard, and mosquito netted awning for shaded, bug-free enjoyment. A BBQ is also included, making entertaining effortless. Inside, this cottage is truly turn-key just bring your groceries. The open-concept eat-in kitchen overlooks the backyard, and the cozy living room is anchored by a propane fireplace for year-round comfort. A spacious foyer welcomes you in, and all furnishings, kitchenware, and linens are included for a seamless move-in experience. Just steps from a walk-in beach with a shoreline that is firm, shallow, and stoney-not rocky, and a short stroll to the community park and boat launch, you'll have full access to Sturgeon Lake and the Trent-Severn system. Plus, you're close to everyday essentials and amenities shopping, dining, and services are only minutes away.Nearby Amenities Include: Designated public schools: Langton Public School & Fenelon Falls Secondary School Local parks and beaches: McAlpine Park, Centennial Beach, and Tommy Anderson Park Recreation facilities: Bobcaygeon/Verulam Community Centre Emergency services within reach, including Ross Memorial Hospital in Lindsay. Whether you're looking for a full-time home or a weekend escape, this low-maintenance, amenity-rich property is your key to effortless lakeside living in the heart of the Kawarthas. (id:60083)
Exp Realty
217 Earlscourt Avenue
Toronto, Ontario
Location Location!! Bright & Spacious Detached Home In A High Demand Area Of Corso Italia. Spectacular Move in Ready! This home has been practically stripped back to the brick, Energy Efficiency design is based on Net Zero Housebuilding standards with Super Insulated Walls. Tasteful Renovations Including 3/4 inch Maple Hardwood Flooring and Pot lights throughout 3 Levels. Main Level Features convenient 2 pc bath, an Open Concept Living Dining Area Overlooking the Kitchen, walk-out to deck with Gorgeous Gardens, Modern Glass Railing, Long Backyard Space Leading to Garage with Laneway Access! Fully fenced yard with pollinator garden,(front and rear). Kitchen has Plenty of Storage With a Walk-in Pantry, and Large Closet. Kitchen Boasts Quartz Countertops,GE Stainless Steel Appliances. Master bedroom features double closet and walkout to balcony to enjoy your morning coffee. 2nd Floor Laundry plus basement laundry. Bsmt 2nd Kitchen and 3rd Bedroom and storage space. Attic storage room has been prepared for a potential future third level addition. There are 2 X 10 floor joists installed covered with 5/8 T&G plywood flooring. Exterior waterproofing and drainage. Steps To Ttc, Shopping, Restaurants, Schools, Place Of Worship & So Much More. Roughed-in Pex Tubing for Basement & Main Floor Heating. (id:60083)
Sutton Group Realty Systems Inc.












