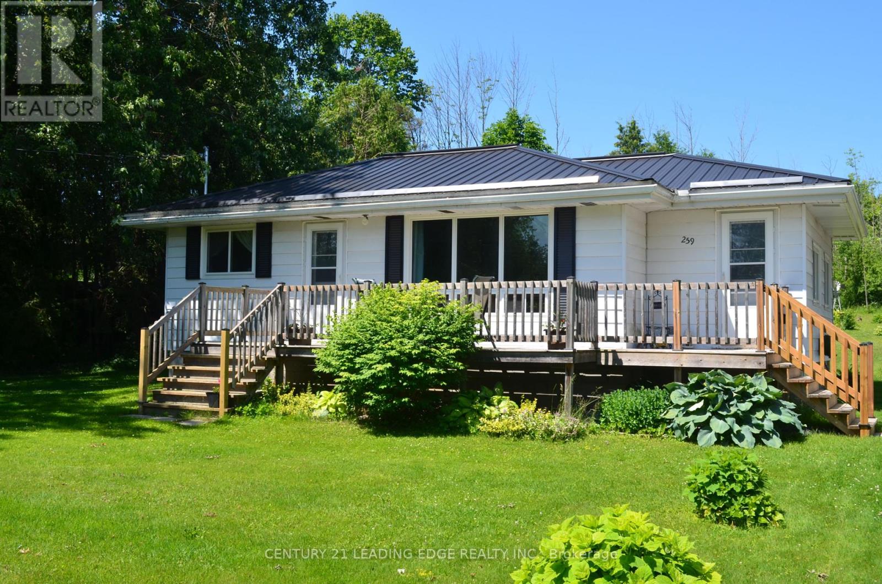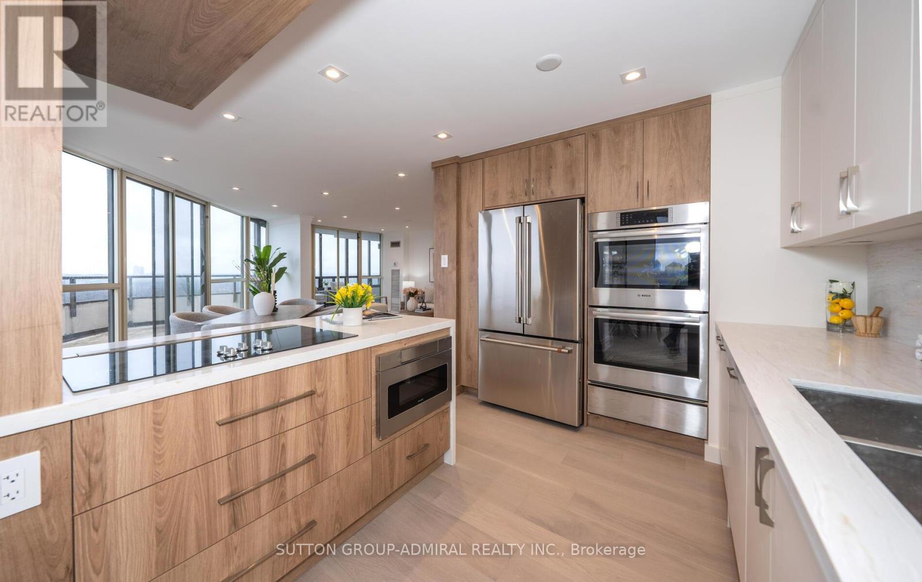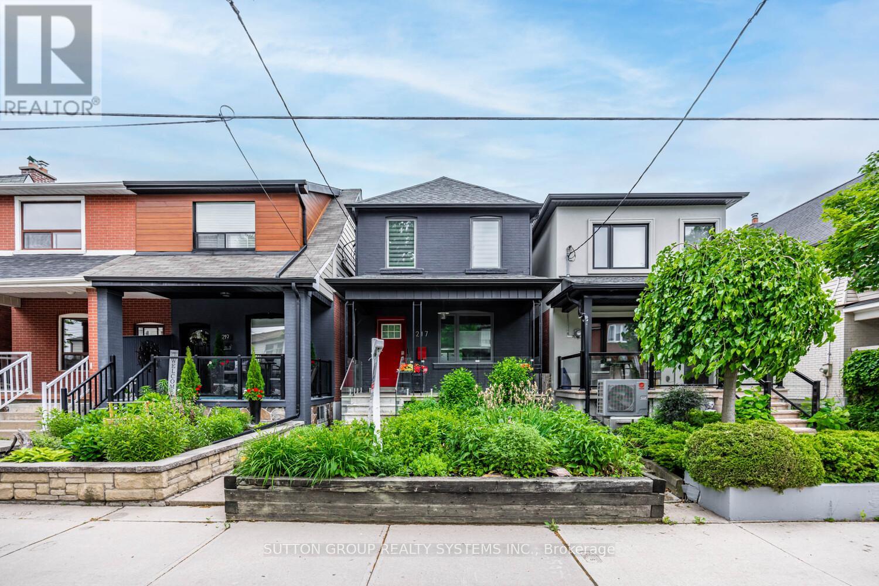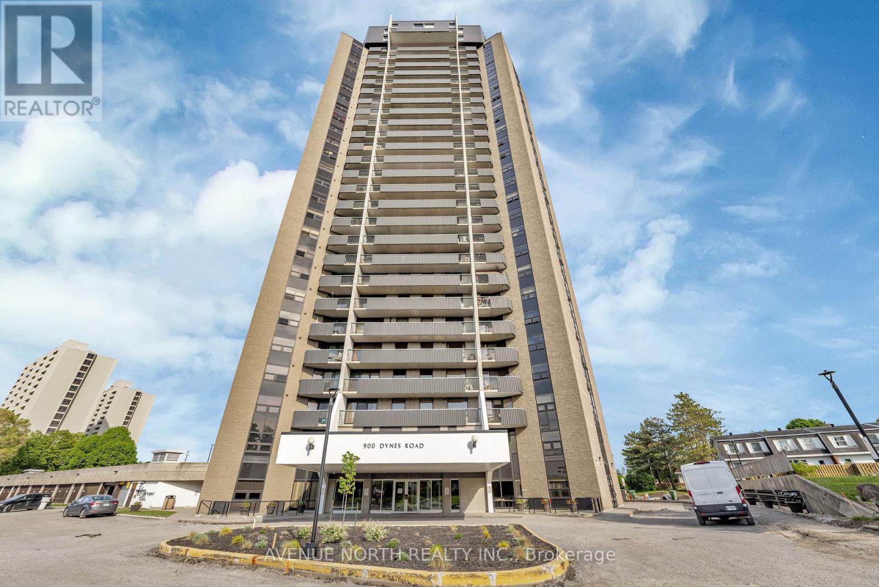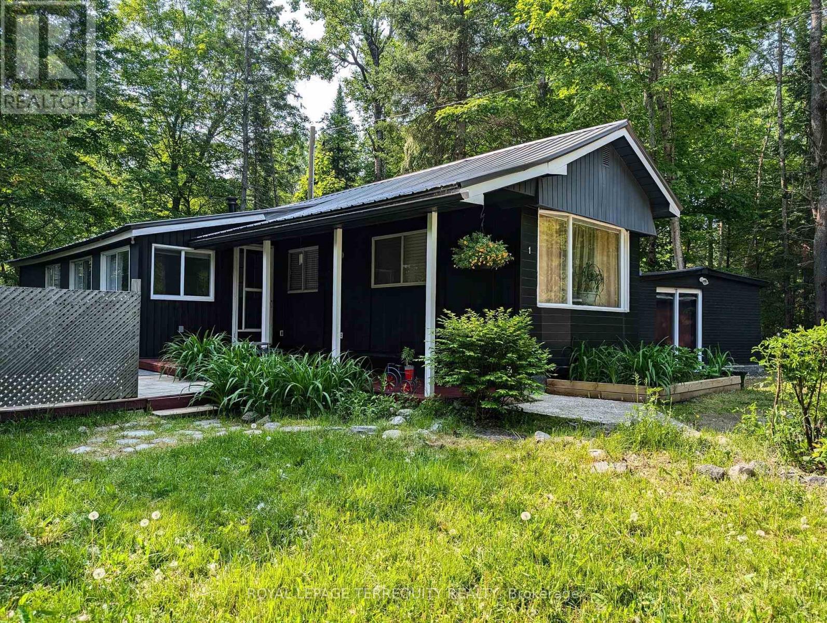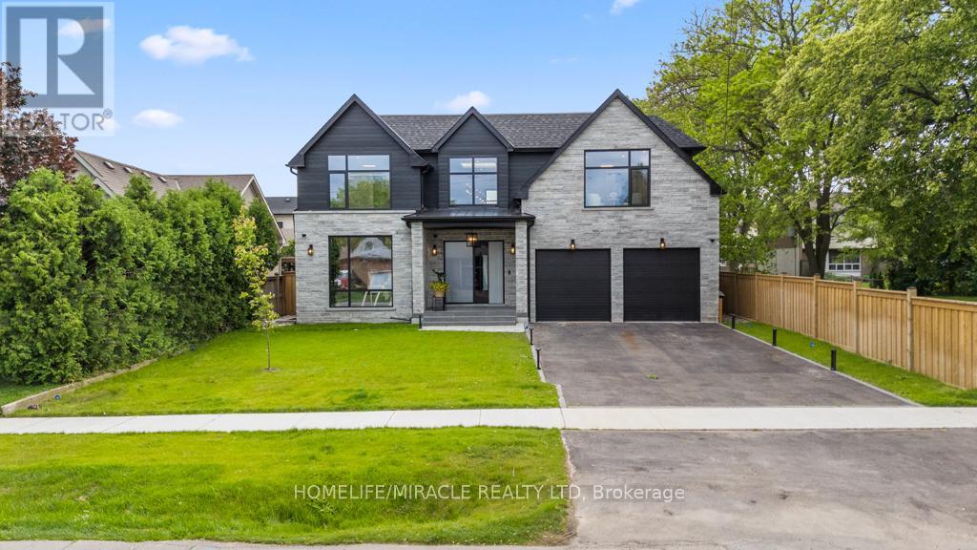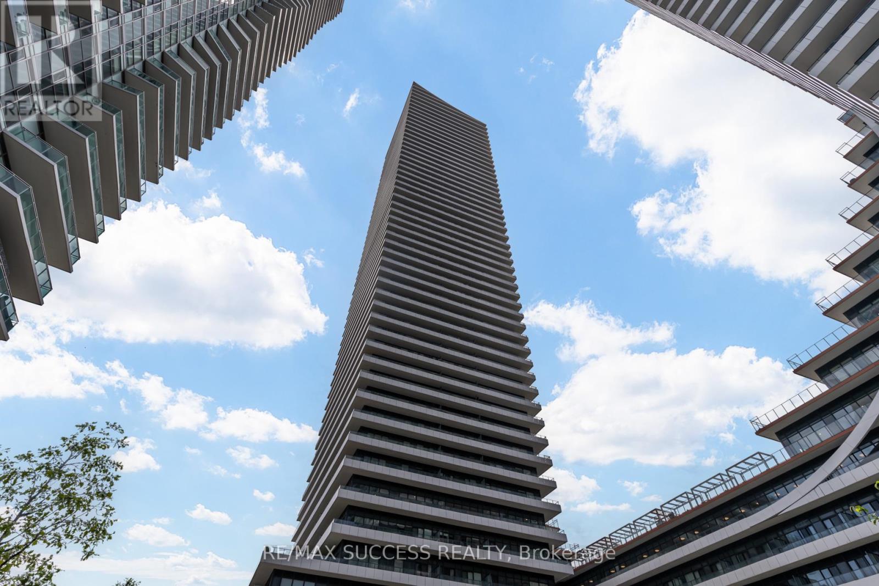98 Whispering Pines
Batchewana, Ontario
If you enjoy fishing, swimming, paddle boarding , kayaking, canoeing or snowmobiling this is the place for you! Batchawana Bay 17 N area, just 40 minutes from Sault Ste. Marie, exit on Whispering Pines Road. The home has year round access and is on the Chippewa River below the head of the waterfall and that feeds into Lake Superior. Great swimming off the property. The main home is winterized, has 3 bedrooms, 1-storage room, 1-3PC bathroom, living and dining room, kitchen and laundry area. Outside there are large old trees, a deck and built in enclosed gazebo, a fire pit, and a cement ramp to launch a boat into the Chippewa River and stairway down to swim. There is also a large detached 22' x 32' garage, with an attached 8 x 20 open shed. Septic has been pumped out Oct 24. (id:60083)
Castle Realty 2022 Ltd.
259 George Drive
Kawartha Lakes, Ontario
Welcome to 259 George Drive, located in the sought-after and affordable waterfront community of Lakeview Estates. Youll enjoy access to a private park and shared dock space on the water! This charming home is perfect for first-time buyers, downsizers, or retirees looking to settle just minutes from downtown Bobcaygeon. Featuring a detached 1-car garage, a spacious private backyard complete with a cozy campfire area, and direct access to the community waterfront, this property offers the ideal blend of comfort and recreational lifestyle. Whether you're boating, relaxing by the water, or entertaining in your backyard oasis, you'll love everything this home has to offer.Move in and enjoy summer by the lake! Don't miss your chance book your showing today! (id:60083)
Century 21 Leading Edge Realty Inc.
1803 - 343 Clark Avenue W
Vaughan, Ontario
Demand Conservatory building at Hilda & Clark! Rarely available: Large corner unit, 2+1 bedrooms, 3 bathrooms, magnificent large wrap-around terrace & huge solarium, 2 parking spots, 2 lockers! Completely renovated (2024). Spectacular unit with designer kitchen, 3 spa-like bathrooms, luxurious upgrades throughout. THIS IS YOUR BUNGALOW IN THE SKY: bright, spacious, one of the largest units. Amazing open concept layout! Unique wrap-around terrace & very large solarium. Panoramic windows in every room! Fabulous kosher kitchen w/built-in appliances, two sink stations, wall-to-wall pantry, a great sitting area & unobstructed NWS views: Enjoy afternoon sun & sunsets. The oversized combined living-dining room space, perfect for large family get-togethers, features a walkout to the terrace, as well as to the solarium. The primary bdrm has a large walk-in closet with custom closet organizers plus a large closet, a cozy sitting area with an electrical fireplace, a "coffee" station, and a massive 5-piece ensuite. The second bdrm features a large closet, a walkout to the solarium and a 4-piece bathroom. Enjoy the unique combination of active yet luxurious and serene lifestyle this building offers with resort-like amenities including a large indoor pool, a state-of-the art gym, a party room, guests suites, ample visitor parking, squash court, a game room, a security guard and a security system, as well as the magnificent, manicured grounds.Walk to Sobeys Plaza, Garnet's brand new Community Centre, BAYT, Aish, Promenade, and YRC Transit Hub!, a Steps to shops, Sobeys, public transit, Viva YRC Bus Terminal, state-of-the art community centre, library, shuls, Promenade. (id:60083)
Sutton Group-Admiral Realty Inc.
2104 - 6 Daysprping Circle
Brampton, Ontario
Ground floor unit 2 + 1 Bedroom , 2 bath, massive indoor locker, 2 parking spots, and 2 entrances. Million dollar view overlooking a conservation area (with wild life), in a gated community. Everything just renovated after being vacated. Beautiful oak shutters throughout. Appliances brand new or fairly new. Separate furnace and ac unit. Move in ready, no occupants. Front door and private back patio entrance with lounge area and access to main parking lot. Resort type living, with no worries of new developments on the picturesque conservation area. Fresh paint throughout. Brand New countertops, faucets, light fixtures. (id:60083)
RE/MAX Ace Realty Inc.
56a Bellman Avenue
Toronto, Ontario
You Have Just Found Arguably The Best Home For Sale In South Etobicoke. This High-End Custom Built Home Exemplifies Unparalleled Craftsmanship With Exquisite Design And Attention To Detail. Overbuilt With Insulated Concrete Forms Top To Bottom, Which Means Insulated Concrete Exterior Walls, Heated Concrete Slab Flooring Inside The Home On All Levels, Imported Limestone Front Facade, Radiant Heating Throughout Entire Home, Energy Efficient Home With HRV & Germicidal UV Light System, Built-In Thermador Appliances, Oversized Hand Scraped Hardwood Floors Throughout, Built-In Speakers, Wainscotting, Custom Millwork & So Much More. Enjoy The Open-Concept Layout That Seamlessly Integrates The Living, Dining & Heart Of The Home - The Custom Perola Kitchen ! Tons Of Natural Light On All Levels. The Primary Bedroom Is Complete With Built-In Closets & Spa Like Ensuite With High-End Fixtures & Heated Floors. This Home Has The Perfect Basement That Sits Above Grade Making Working From Home Warm & Comforting, Paired With A Large Rec Area & An Exceptional Wine Cellar ! Enjoy The Walk-Up To A Massive Sun Filled West Facing Backyard - Perfect Pool Sized Lot Where You Can Watch The Sun Set With Family & Friends. A+ Location ! Flagstone Exterior Landscape, Custom Shed With Concrete Siding, 9'&10'Ceilings. Perfectly Located With Close Proximity To Major Highways, Transit & Downtown. 10 Minute Drive To Pearson International. Walking Distance To Schools, Parks & Shopping. (id:60083)
RE/MAX Premier Inc.
62 Glengarry Road
Brockville, Ontario
This amazing home will check a lot of boxes for many buyers with its central Brockville location, recent interior and exterior makeover, main level primary suite addition, new kitchen and appliances and a partially finished lower level awaiting your personal touch. Totally low maintenance exterior with recently installed board and batten vinyl siding, vinyl windows, eavestrough with leaf guards, metal shingle roof with 50 year warranty, Amish shed for use as storage or a workshop, BBQ gas connect, new covered decks at the front and side, paved driveway with parking for at least 3 cars. You will immediately be impressed with the tasteful and neutral decor and the just completed contemporary interior improvements including a gleaming modern white kitchen by Paul Graham Custom Cabinets, brand new stainless refrigerator, stove and microwave, luxury vinyl flooring throughout, new lighting fixtures and ceiling fans, updated powder room and 4 piece bath with private access to the main floor primary bedroom featuring a walk in closet plus 2 additional closets with mirrored doors. This bonus room is bright and open and could be considered for a family room, home office or studio. A very neat and tidy upper level with 2 bedrooms and spacious storage plus a full basement with tile ceiling, subfloor and wall panelling in place-make it your own space with very little effort. The laundry/utility room offers a natural gas furnace (17) with central air, worry free rental hot water tank and a washer and dryer. Offer Presentation on Saturday July 5, 2025 at 1:00 pm. to allow all Buyers an opportunity to view this very attractive move-in ready home ! (id:60083)
Homelife/dlk Real Estate Ltd
1164 Goulais Ave
Sault Ste. Marie, Ontario
Nestled behind the hardwoods and situated on nearly 3 acres is this beautiful 3+1 br bungalow in mint move-in condition. Bright open main level with spacious living room w/ gas fireplace plus patio doors leading to a 16x12 deck overlooking your private backyard. You'll love the recently finished and massive rec room and 4th br in the lower level and appreciate the handy attached garage with direct access to the side entry. Toys? You have toys?? Then check out the 36'x 50' detached wired garage. (id:60083)
Royal LePage® Northern Advantage
2812 Upper James Street
Hamilton, Ontario
Welcome to 2812 Upper James Street, Mount Hope an extensively renovated gem just outside the city! Over the past four years, this home has undergone thoughtful upgrades, including new doors, windows, spray foam insulation on all walls, a stunning new kitchen, and updates to the roof, electrical, plumbing, and HVAC (all completed in 2021). With over 1,450 sq. ft. of finished living space, its the perfect home for those who want to enjoy a larger than average piece of land (0.37-acres) just outside the City. Step inside to find an open-concept main floor, where a bright and spacious living room flows seamlessly into the dining area and kitchen perfect for entertaining. A convenient mudroom with access to the backyard deck and a second entrance adds additional storage and functionality, along with a 3-piece bathroom. This level also features a flexible bedroom/office space, ideal for working from home or hosting guests. Upstairs, you'll discover a unique A-frame primary bedroom with a cozy, retreat-like atmosphere, highlighted by charming wood-paneled ceilings. A secondary bedroom and a 4-piece ensuite bathroom complete the upper floor, offering modern comfort while overlooking the expansive property. Set on a generous 0.37-acre lot, this home offers plenty of space for outdoor activities, providing a peaceful retreat just outside the city with easy access to all the amenities you need. Whether you're looking for privacy, outdoor space, or modern living, this home has it all. Don't miss out book your private showing today at 2812 Upper James Street! (id:60083)
Keller Williams Complete Realty
4 Rembe Avenue
Hamilton, Ontario
Your search stops here! This stunning Hamilton Beach bungalow is the ultimate retreat from city life, showcasing a sleek, contemporary design with effortless style. Featuring two spacious bedrooms and two updated bathrooms, it perfectly balances comfort and sophistication in a serene lakeside setting. The home has seen several thoughtful updates; the addition of a shiplap feature wall at the front entrance; the installation of a custom fireplace mantel in 2022; and a full repaint of the main living area and back hallway in 2025, all contributing to a refreshed and welcoming space. The shed has been thoughtfully converted into a fully functional bunky, complete with drywall, insulation, flooring, and pot lights - offering a versatile space ideal for a home office or guest accommodations. Additional highlights include a spacious backyard with a waterline to the other shed, perfect for added convenience. Enjoy the scenic waterfront walking trail and nearby beach access just moments away. With easy highway access, commuting is both simple and stress-free. (id:60083)
Royal LePage Real Estate Services Ltd.
24 Mona Lisa Court
Hamilton, Ontario
Welcome to 24 Mona Lisa Crt, A Very Rare Find in the Sought-After Carpenter Neighbourhood. Tucked away on a hard to come by private cul-de-sac, this really is a rarely offered location. This Tuscany-built residence is the perfect blend of luxury, comfort, and family-friendly living. Located in Hamiltons desirable West Mountain community, this home offers exceptional access to top-rated schools, parks, and amenities, not to mention fantastic neighbours and a quiet location with plenty of convenience, making it an ideal place to raise a family. From the moment you arrive, the impressive aggregate concrete driveway and double-door entry set the tone for whats inside. Step into the grand front foyer with soaring ceilings and a layout that flows seamlessly into an expansive main floor filled with natural light. Hardwood floors and California shutters run throughout the home, with large windows framing every room.The chefs kitchen features granite counters, a large sit in island and stainless steel appliances. Enjoy family meals in the spacious eat-in area with a walkout to your private deck, BBQ Gas line and fully fenced backyard are perfect for entertaining or relaxing. The XL living room overlooks both the kitchen and backyard, great for relaxing or your movie nights. Upstairs, you'll find 4 generously sized bedrooms including a stunning Primary Room with walk-in closet and 4pc ensuite, offering ample space and privacy for the whole family. The fully finished basement extends your living space to nearly 4,000 sq ft and includes its own kitchen, bathroom, and open-concept living area, ideal for extended family, potential in-law suite or a play, entertainment area. Enjoy the convenience of a mud room/laundry room access on main via the garage entrance for easy access with your groceries, sports equipment and more. 24 Mona Lisa Court is more than just a home its a lifestyle in a vibrant, family-focused neighbourhood. Do not wait on this one! (id:60083)
Realosophy Realty Inc.
25 Bayview Estate Road
Kawartha Lakes, Ontario
Turn-Key Waterfront Cottage Between Fenelon Falls & Bobcaygeon. Welcome to 25 Bayview Estates Road, a fully furnished, year-round cottage nestled in a tranquil waterfront community (28 members share the private beach) on scenic Sturgeon Lake, part of the Trent-Severn Waterway. Ideally located between the beloved Kawartha towns of Fenelon Falls and Bobcaygeon, this charming 3-bedroom, 1-bath bungalow offers a perfect blend of comfort, style, and the lakeside lifestyle. Set on a beautifully treed 100 x 150 ft lot, the property features outstanding outdoor living space: a-wraparound deck with glass railings, two patio areas for dining and relaxing, a lush backyard, and mosquito netted awning for shaded, bug-free enjoyment. A BBQ is also included, making entertaining effortless. Inside, this cottage is truly turn-key just bring your groceries. The open-concept eat-in kitchen overlooks the backyard, and the cozy living room is anchored by a propane fireplace for year-round comfort. A spacious foyer welcomes you in, and all furnishings, kitchenware, and linens are included for a seamless move-in experience. Just steps from a walk-in beach with a shoreline that is firm, shallow, and stoney-not rocky, and a short stroll to the community park and boat launch, you'll have full access to Sturgeon Lake and the Trent-Severn system. Plus, you're close to everyday essentials and amenities shopping, dining, and services are only minutes away.Nearby Amenities Include: Designated public schools: Langton Public School & Fenelon Falls Secondary School Local parks and beaches: McAlpine Park, Centennial Beach, and Tommy Anderson Park Recreation facilities: Bobcaygeon/Verulam Community Centre Emergency services within reach, including Ross Memorial Hospital in Lindsay. Whether you're looking for a full-time home or a weekend escape, this low-maintenance, amenity-rich property is your key to effortless lakeside living in the heart of the Kawarthas. (id:60083)
Exp Realty
217 Earlscourt Avenue
Toronto, Ontario
Location Location!! Bright & Spacious Detached Home In A High Demand Area Of Corso Italia. Spectacular Move in Ready! This home has been practically stripped back to the brick, Energy Efficiency design is based on Net Zero Housebuilding standards with Super Insulated Walls. Tasteful Renovations Including 3/4 inch Maple Hardwood Flooring and Pot lights throughout 3 Levels. Main Level Features convenient 2 pc bath, an Open Concept Living Dining Area Overlooking the Kitchen, walk-out to deck with Gorgeous Gardens, Modern Glass Railing, Long Backyard Space Leading to Garage with Laneway Access! Fully fenced yard with pollinator garden,(front and rear). Kitchen has Plenty of Storage With a Walk-in Pantry, and Large Closet. Kitchen Boasts Quartz Countertops,GE Stainless Steel Appliances. Master bedroom features double closet and walkout to balcony to enjoy your morning coffee. 2nd Floor Laundry plus basement laundry. Bsmt 2nd Kitchen and 3rd Bedroom and storage space. Attic storage room has been prepared for a potential future third level addition. There are 2 X 10 floor joists installed covered with 5/8 T&G plywood flooring. Exterior waterproofing and drainage. Steps To Ttc, Shopping, Restaurants, Schools, Place Of Worship & So Much More. Roughed-in Pex Tubing for Basement & Main Floor Heating. (id:60083)
Sutton Group Realty Systems Inc.
16 Hayes Street
London South, Ontario
Beautifully Renovated, approx. 2,000 sq ft. detached home sits on a generous 34 x 101 lot in a sought-after NE London neighborhood. Thoughtfully designed with an open-concept layout, it boasts 4 spacious bedrooms, 3 baths. The modern kitchen features quartz countertops, a central island, stainless steel appliances, and overlooks the bright and inviting family/living area ideal for entertaining. You'll Find Four Bedrooms, Each With Ample Closet Space And Large Windows. The Primary Bedroom Is Particularly Spacious And Features A Walk-In Closet And A Luxurious Ensuite Bathroom With A Soaking Tub And Separate Shower. There Is Also Another Full Bathroom On This Level That Serves The Other Three Bedrooms. The second-floor laundry adds convenience. The 9-ft-high partially finished basement has a separate entrance, offering incredible potential for future rental income, an in-law suite, or personal expansion. And Separate laundry appliances for the Basement. Tons of storage and a kid-friendly play area now, with long-term value built in! Thousands of upgrades throughout. Better than new move-in ready with all the extras! Located close to Victoria Hospital, top-rated schools, transit, Highway 401, parks, shopping and more. (id:60083)
Homelife/miracle Realty Ltd
108 Denise Crescent
Beckwith, Ontario
"Luxury is in each detail." Hubert de Givenchy. And this Luxart build estate-style stunner in sought-after Maggies Place doesn't miss a single one. Situated on a beautifully treed corner lot just shy of 2 acres, this custom two-storey delivers serious presence just 5 minutes from town. The grand two-storey living room is the heart of the home, with a striking floor-to-ceiling stone fireplace flanked by custom built-ins designed for serious vinyl lovers - pull out drawers that make it feel like you're crate-digging in your favourite record shop. The main floor also boasts a private office, large foyer, two dining areas, and an absolutely massive custom Deslaurier kitchen with a GE Monogram gas range, Electrolux double refrigerator/freezer, huge walk-in pantry, upgraded lighting, and a dog wash station (because pets deserve pampering too). Upstairs you'll find four generously sized bedrooms, each with its own ensuite, plus a large laundry room that makes family life easy. The fully finished walkout basement offers tons of storage and flexible rec space - plus laminate floors and no carpet anywhere in the home. Outside, summer living is elevated with an 18x36 inground heated pool (2022), large concrete pool deck, covered back deck with gas BBQ hookup, fire pit area, and a deep front porch for quiet country mornings. Add in a 3-car garage, flat paved driveway, full irrigation system, and a whole-home generator, and you're looking at the kind of home thats hard to leave - for all the right reasons. (id:60083)
RE/MAX Affiliates Realty Ltd.
308 - 900 Dynes Road
Ottawa, Ontario
Discover exceptional value in this spacious 3-bedroom, 2-bathroom condo, ideal for first-time buyers, downsizers, or investors. Situated in a highly convenient location near Carleton University, Hogs Back Park, and the Rideau Canal, this home provides easy access to nature, transit, and urban amenities. The layout features a bright open-concept living and dining area with laminate flooring throughout the main spaces. Both bathrooms have been tastefully updated, and the primary bedroom includes a walk-through closet leading to a private ensuite with a walk-in shower. A generous in-unit walk-in storage room adds to the practicality, along with an included underground parking space. Monthly condo fees cover all utilities heat, hydro, water, and sewer making for simplified living. Enjoy excellent on-site amenities, including an indoor pool, sauna, party room, library, bike storage, and a spacious shared laundry area. This is a fantastic opportunity to own in a well-managed building in a vibrant community. The building is currently having the parking lot redone and repaved. (id:60083)
Avenue North Realty Inc.
6 - 1 Mount Vernon Trail
Huntsville, Ontario
This 3 bedroom plus bonus room affordable home is nestled on a private, wooded lot complete with a cozy fire pit area perfect for relaxing and entertaining. Freehold ownership with common elements condominium $132/month covers year-round maintenance of the private road. This nicely renovated home features a new pressure tank and water well pump. The former garage has been converted into additional living space, and the property still includes two convenient sheds one at the front and one at the back of the property. To top it off, the above-ground pool and spacious deck offer the perfect setting for family fun and summertime enjoyment. Outdoor enthusiasts will love the proximity to Arrowhead Provincial Park, open year round with cross-country skiing, snowshoeing, and a picturesque outdoor skating trail in the winter. Hidden Valley Ski Area and Deerhurst Resort are also nearby, providing four-season recreation and entertainment. Plus, you're not far from the natural beauty of Algonquin Park. The home is conveniently located near theHuntsville Memorial Hospital, offering peace of mind for families and retirees alike. Pets-friendly. (id:60083)
Royal LePage Terrequity Realty
49 Bastedo Cres
Marathon, Ontario
Step into this beautifully maintained home featuring 3 spacious bedrooms upstairs and 1 additional bedroom downstairs, perfect for guests or a growing family. With 2 modern full bathrooms, comfort meets style throughout. The stunning custom oak kitchen is a dream for any home chef, while the vinyl flooring on the main and upper levels adds durability and elegance. A large rec room offers ample space for entertainment, complemented by plenty of storage to keep things organized. Outside, enjoy the fenced yard, a deck with a charming pergola, and a paved cement driveway for convenience. Nestled in a prime location, this home is within walking distance to schools, shopping, and downtown—blending lifestyle and accessibility effortlessly. Don't miss out on this incredible property, call it home! (id:60083)
RE/MAX Generations Realty
361 Howey St
Red Lake, Ontario
Dreaming of a serene escape without giving up the convenience of town living? Welcome to your new sanctuary- a stunning 4 bedroom, 2 bathroom log home nestled on an extra large, ultra private lot at the edge of town. As you approach, you'll feel like you're driving straight into the pages of Home and Garden. Surrounded by a natural 'tree fence' this home is your personal retreat, offering all the peace and beauty of nature while staying just a stroll away from Red Lake amenities. Inside you'll first find a designated mudroom, complete with all kinds of storage for coats and shoes, from which you move into the open concept living area with cathedral ceilings, and a seamless flow between kitchen, dining and living spaces, perfect for entertaining. 3 spacious bedrooms and 1 full bathroom finish off the main floor, as well as the recently upgraded windows. In the lower level you will enjoy a secondary living room, pool table, guest suite and the other full bathroom that features a newer tiled walk-in shower. Step outside the home and you'll find even more to love. Kids will enjoy a custom built play structure complete with clubhouse, and you will enjoy soaking under the stars in your private hot tub. The detached double garage offers space for parking, a workshop, or a cool hangout spot. This home is a perfect blend of rustic allure and thoughtful modern touches. It's a peaceful retreat designed to feel like a getaway every day. Don't let this dream slip away- schedule your private tour today and let this log home take your breath away! (id:60083)
Century 21 Northern Choice Realty Ltd.
72 King Street W
Brockville, Ontario
Finnigan's Tavern is the one true Irish pub and tavern in downtown Brockville and also the most popular.This 2,160 square foot restaurant has a full commercial kitchen, a small people watching patio, and along list of regulars that love and support it. Decorated as only an Irish pub can be it absolutely oozes character and it is a town favourite. The kitchen as a 13 ft hood with 2 walk-ins and lots of prep area. Easy to manage with a small floor plan for customers and full of great leaseholds and equipment. (id:60083)
Royal LePage Signature Realty
231 - 901 Queen Street W
Toronto, Ontario
Welcome to Suite 231 at 901 Queen Street West A Truly Unique Residence Offering The Ultimate In Downtown Living With Front-Row Views of Trinity Bellwood's Park And Steps To Queen West. Offering Nearly 1,000 Square Feet Of Interior Space Over 2 Floors And An Expansive 300+ Square Foot Private Terrace Overlooking The Park, This Is A One-Of-A-Kind Opportunity In One Of Toronto's Most Iconic Neighbourhoods. The Oversized Terrace Rarely Offered At This Scale Acts As A True Outdoor Extension Of Your Living Space, Perfect For Dining Al Fresco, Urban Gardening, Or Simply Soaking Up The City's Most Vibrant Neighbourhood And Green Space Right Across The Street. This Sun-Drenched, Corner-Unit Condo Features Over 1,300 SF Of Total Living Space With An Open-Concept Layout With Exceptional Flow For Everyday Living and Entertaining. The Wall-To-Wall, Floor-To-Ceiling Windows Bathe The Space In Natural Light And Frame Stunning Treetop Views. A Sleek, Modern Kitchen With Full-Sized Stainless Steel Appliances, Quartz Countertops, And A Large Peninsula Extending Into A Spacious Dining Room Complete The Main Floor. The Second Floor Offers A Generous Primary Bedroom With Ample Closet Space And A Newly-Renovated Contemporary 3-Piece Bath With Clean, Designer Finishes. The Second Bedroom Is Currently Used As A Den/Home Office With Custom Cabinetry, But Can Be Easily Converted Depending On Your Needs. This Turnkey Unit Is Freshly Painted And Also Includes Beautiful New Engineered Hardwood Floors Throughout To Impress Even The Most Discerning Buyers. An The Oversized Parking Spot and Locker Are Located Right By The Elevator For Extra Convenience. Amenities Include A Fitness Room, Meeting Room, And A Courtyard. Located In A Boutique, Low-Rise Building In The Heart Of Queen West, This Rare Parkside Retreat Puts You Steps To Toronto's Most Vibrant Dining, Cafés, Shops, Galleries, And Nightlife With The TTC At Your Doorstep And The Lifestyle That You Have Been Waiting For! (id:60083)
Royal LePage Signature Realty
282 Maurice Drive
Oakville, Ontario
Built with architectural design by Keeren Design Inc. This newly completed luxury residence offers over 5,700 square feet of thoughtfully designed living space on a premium 62' x 173' lot in one of Oakville's most desirable neighbourhoods. Meticulously crafted with a focus on functionality and quality, the home blends classic architectural elegance with modern comfort. One-of-a-kind luxury residence in the heart of Central Oakville! This custom masterpiece offers over 5,700 sq ft of meticulously finished living space. Featuring total of 6 spacious bedrooms, 8 baths, radiant heated curbless washrooms, 10' ceilings on the main floor, 9' ceilings on the upper, and smart home automation via Control4. The chef's kitchen includes Thermador appliances, Avocatus leathered quartzite countertops, and custom cabinetry. Enjoy a bi-fold kitchen window opening to a private heated patio with Urbana fireplace and sleek glass privacy panels. Fully finished basement with home theatre, gym, and California-inspired infrared sauna. Heated driveway, Rinox stone + Rialux siding, both Canadian quality, tilt & turn European windows, custom lighting, in-ceiling speakers, and more! Located on a quiet street, close to top private & public schools, parks, Transits, Highways, Malls, Downtown and the lake. (id:60083)
Homelife/miracle Realty Ltd
7258 Dime Crescent
Mississauga, Ontario
Welcome to 7258 Dime Crescent, a well-maintained 4-bedroom detached home, perfectly situated in the vibrant Meadowvale Village community. Located in a quiet, family-oriented neighbourhood, this home is just minutes from top-rated schools, scenic parks, Meadowvale Conservation Area, shopping centres, and major highways including the 401 and 407, offering convenience and connectivity. This spacious home offers an open-concept living, filled with natural light from large windows and designed for both comfort and functionality. The main level features a modern kitchen with granite countertops, stainless steel appliances, and generous cabinet space, flowing seamlessly into stylish living and dining areas with hardwood flooring and recessed lighting, ideal for everyday living and entertaining. Upstairs, you'll find four well-sized bedrooms, including a primary suite with a walk-in closet and private ensuite, creating the perfect personal retreat. The fully finished basement offers excellent income potential or space for extended family, complete with two bedrooms, a full kitchen, and its own private entrance. The backyard is a peaceful, landscaped space ideal for relaxing or hosting outdoor gatherings. Whether you're looking for a forever home or a smart investment opportunity, 7258 Dime Crescent checks all the boxes! (id:60083)
Sam Mcdadi Real Estate Inc.
21 Iceland Poppy Trail
Brampton, Ontario
Absolutely Stunning & Move-In Ready! This beautifully maintained 4-bedroom semi-detached home with a LEGAL 2-bedroom basement apartment (registered with the City of Brampton) offers the perfect blend of comfort, style, and investment potential. Situated in one of Brampton's most sought-after neighborhoods, this property boasts a spacious 1809 sqft above-grade living area plus an 891 sqft finished basement with a separate entrance ideal for rental income or extended family living. Step inside to discover 9ft ceilings on the main floor, large windows filling the space with natural light, elegant oak stairs, and hardwood flooring throughout the main level. Enjoy the versatility of separate living and family rooms, accented by modern pot lights throughout inside and out. The renovated kitchen is a chefs dream, featuring extended cabinetry, stylish backsplash, and sleek countertops. The entire home has been professionally painted, showcasing pride of ownership at every turn. The professionally finished interlocked extended wide driveway has 3 parking spaces and 1 parking space in the garage leads seamlessly to the side and backyard perfect for entertaining or additional parking. No need to worry about backyard maintenance with the professionally finished interlocking. Located just minutes from Hwy 410, Gurudwara, Cassie Campbell Community Centre, schools, parks, Brampton Transit, grocery stores, banks, and churches this home checks all the boxes. Don't miss out on this rare opportunity to own a turn-key property with income potential in a prime Brampton location! (id:60083)
Pontis Realty Inc.
1807 - 20 Shore Breeze Avenue
Toronto, Ontario
Waterfront Condo with Stunning Panoramic Views - Perfect for Lifestyle Lovers & Selfie Enthusiasts! Welcome to this spectacular corner unit in Eau Du Soleil's exclusive Water Tower, offering unobstructed, postcard-worthy views of Lake Ontario and the Toronto skyline - an absolute dream backdrop for your next amazing selfie or golden-hour photo shoot! This spacious 2 Bed + Tech, 2 Bath condo spans 844 sq ft of modern interior living, complemented by a massive 300 sq ft wraparound balcony - ideal for entertaining or simply soaking in the breathtaking scenery. Whether you're an end-user seeking the ultimate lakefront lifestyle or an investor looking for a high-demand rental, this unit checks every box. The primary bedroom features a walk-in closet and spa-style ensuite with an oversized shower. The second bedroom is conveniently located beside a stylish 3-piece bath. Thoughtful upgrades include 9-ft ceilings, hardwood flooring throughout, sleek quartz countertops, and modern finishes. Enjoy top-tier building amenities: party rooms, rooftop lounges with BBQs, indoor pool, sauna, gym, CrossFit and spinning rooms, kids' playroom, theatre rooms, guest suites, boardroom, and an exclusive VIP resident's lounge on the upper floor. Step outside to the lakefront trails, marina, parks, shops, cafes, and grocery stores-everything you need is within reach. Seamless transit access with nearby TTC and GO Train stations make commuting a breeze. Don't miss your chance to live in one of Toronto's most scenic and vibrant waterfront communities! (id:60083)
Ipro Realty Ltd.


