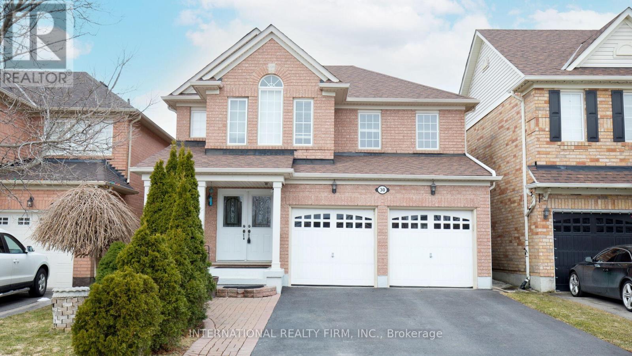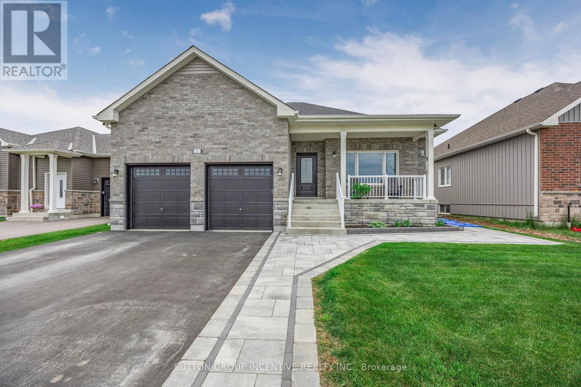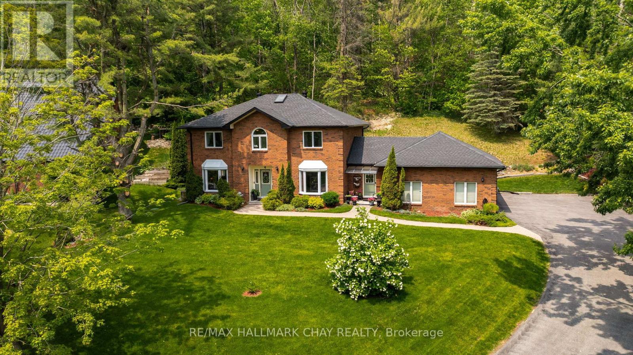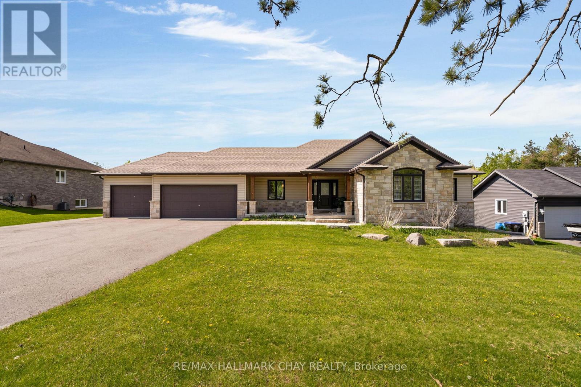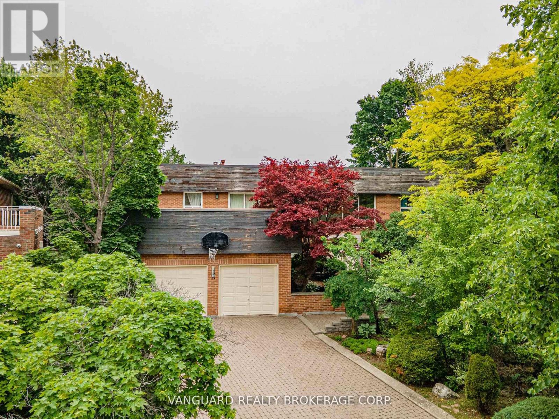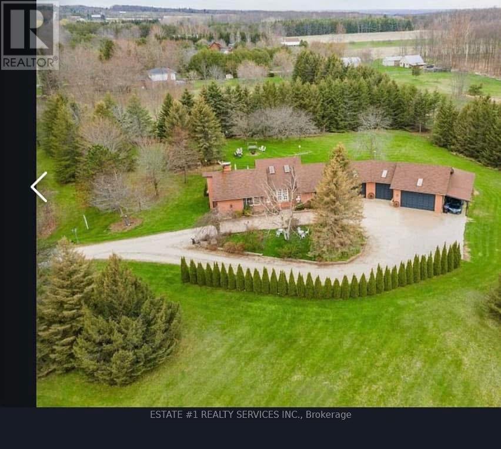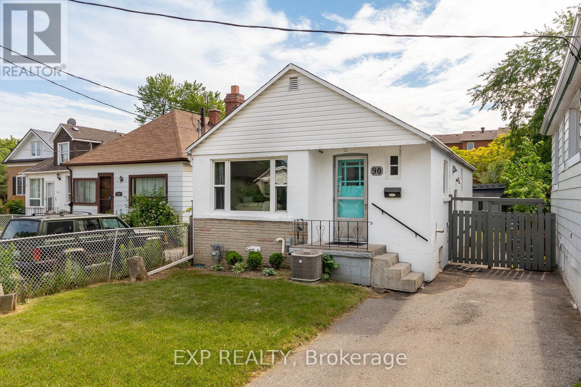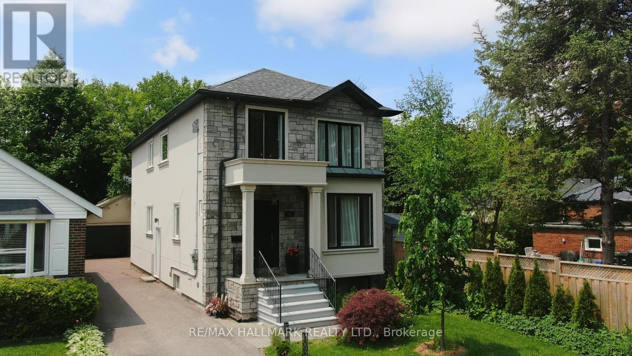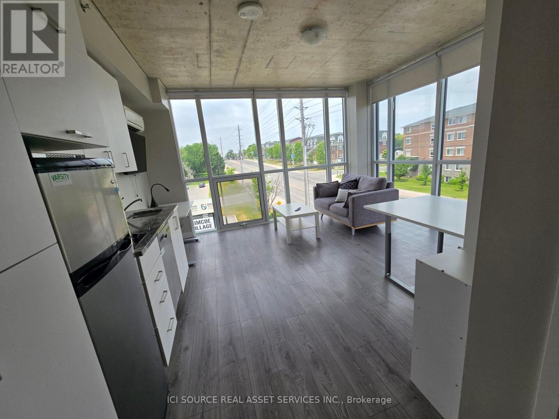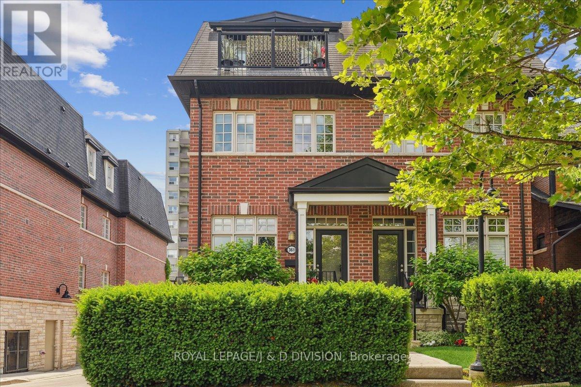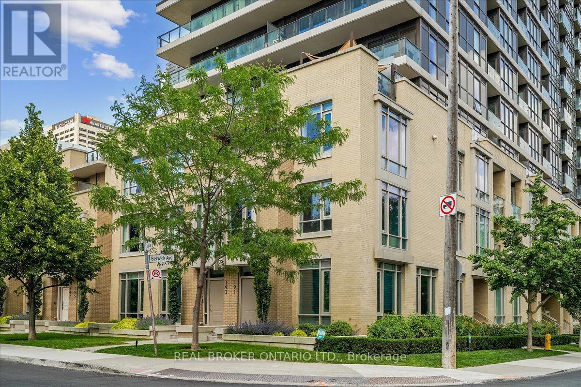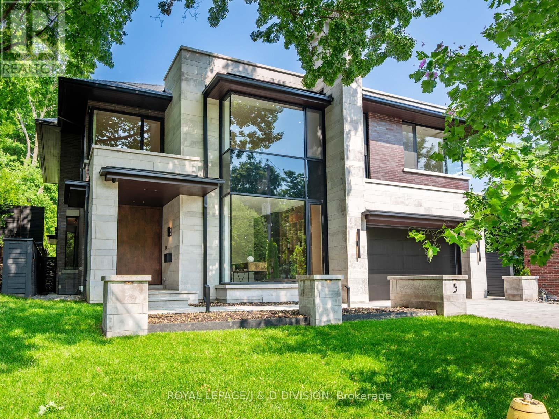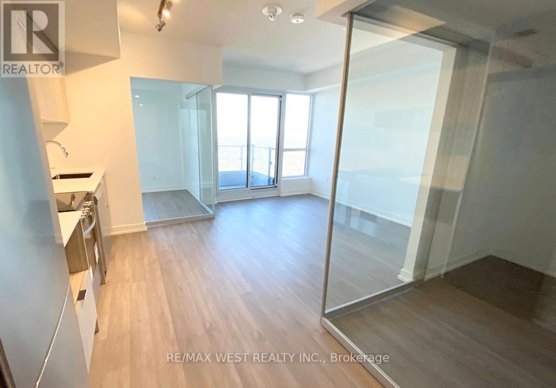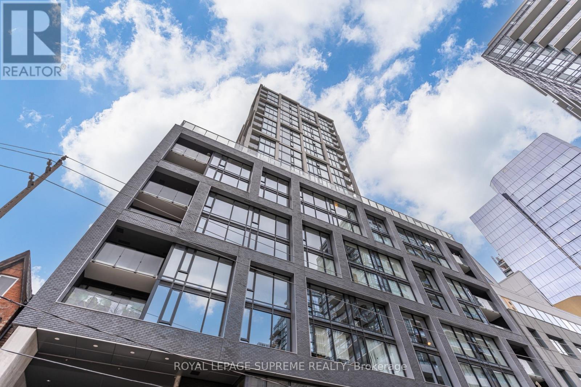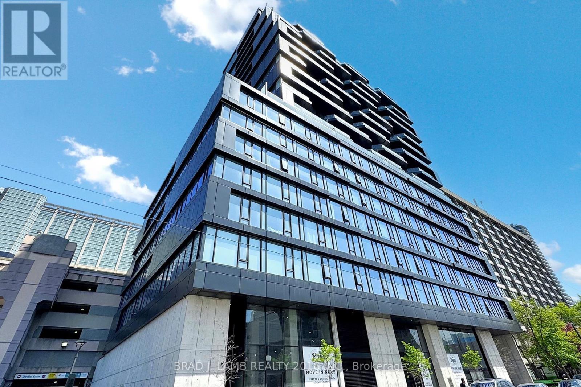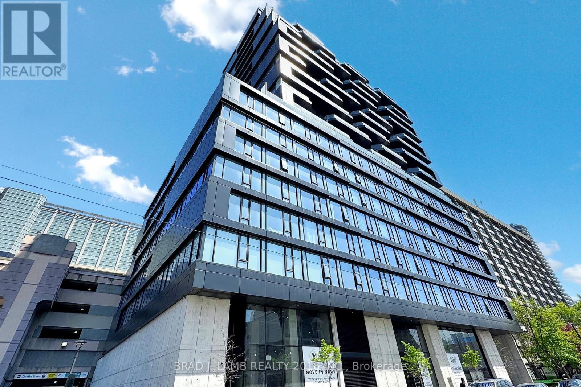85 - 248 John Garland Boulevard
Toronto, Ontario
Perfect location for First Time Buyers and Investors! Great Location! Spacious 3 Bdrms + 2washrooms. Large Living room w/Cathedral Ceiling, Private Front yard, Finish Basement. NewRoof. Walking distance to all Amenities and Steps to Bus Stops, 10 Minutes to Airport. closeto hospital (id:60083)
Royal LePage Ignite Realty
13304 Bramalea Road
Caledon, Ontario
This expansive 25-acre parcel, located on the west side of Bramalea Road in Caledon, presents significant potential for growth. The property features a maintained bungalow set amidst pristine, open land. A portion of this site is included in the proposed route for the new Highway 413, and it is just minutes from Mayfield Road, ensuring excellent connectivity for future development!!!!! Please refer to the attached images for further details. The land is currently farmed, level, and mostly cleared, offering an ideal canvas for residential or commercial development. The property's versatility makes it a prime choice for investors and developers seeking to capitalize on Caledon's growing market (id:60083)
RE/MAX Gold Realty Inc.
20 - 1365 Midway Boulevard
Mississauga, Ontario
Client Remarks: Rarely Offered. Industrial Condo Opportunity Located directly on Midway for Growing Businesses and Investors. This Unit includes an office area, a Warehouse Area, a Washroom, A Man Door, and a service Room. This Unit also features a front-to-rear overhead Skylight with plenty of Sunlight for your employees to Enjoy Throughout the Day. Parking spaces with 4 Dedicated Spaces at the Rear. Conveniently located directly on Midway with Exceptional High Exposure/Traffic count. The unit is Ideal for a Variety of uses (id:60083)
RE/MAX Gold Realty Inc.
7615 Netherwood Road
Mississauga, Ontario
Prime Corner Lot with Excellent Investment Potential! This versatile property features two separate dwelling units, each with its own entrance, kitchen, living space, and bathroom, making it ideal for rental income or multi-family living. The main floor offers spacious living with 6 bedrooms, while the finished basement includes an additional bedroom and a large living area perfect for families or future expansion. The property boasts ample parking with a driveway and backyard space, and is conveniently located near amenities, bus stops, and schools.. A fantastic opportunity for investors, homeowners, or those looking to build a custom home on this desirable corner lot. (id:60083)
Executive Homes Realty Inc.
1040 The Queensway Avenue
Toronto, Ontario
Rare opportunity to purchase a parking spot #55. Perfect for personal use or rent it out and keep it as an investment. Can only be purchased by someone who owns a unit in the complex. (id:60083)
Ipro Realty Ltd.
30 Pennycross Crescent
Brampton, Ontario
Rare Find! Spacious End-Unit Freehold Townhouse with Legal 2-Bedroom Basement Apartment. Welcome to this beautifully upgraded end-unit freehold townhouse offering exceptional space, income potential, and modern design in a prime location. With 4 spacious bedrooms upstairs and a fully legal 2-bedroom basement suite, this is the perfect home for large families, savvy investors, or those seeking a mortgage helper! Enjoy the feel of a semi-detached with only one shared wall and abundant natural light from the extra windows unique to end units. The main level features a bright, open-concept layout with a chefs kitchen, stainless steel appliances, elegant finishes, and a walkout to a private backyard perfect for entertaining or relaxing. Upstairs, you'll find 4 generously sized bedrooms, including a luxurious primary suite with a walk-in closet and ensuite. The legal basement apartment offers a separate entrance, full kitchen, 2 bedrooms, and potential for rental income or multi-generational living. (id:60083)
Century 21 Property Zone Realty Inc.
90 Main Street N
Milton, Ontario
Mix-Use property zoned C-4 Hamlet Commercial allows multiple residential & commercial uses. Currently 3 separate units. Basement apartment, Main floor has 3 bedrooms with kitchen & bath. 2nd floor comes with open concept kitchen bedroom, living area walkout to terrace. Circular driveway, stone barn with 2 car garage with extra storage on 2nd floor, fully fenced, ample of parking space, backup generator. Drilled well and septic, 200amp power supply. Ample of opportunities when it comes to zoning allowance and can be great income potential property. vacant possession will be provided. (id:60083)
RE/MAX Real Estate Centre Inc.
59 - 3515 Odyssey Drive
Mississauga, Ontario
Best Investment Opportunity. Unit Is Already Leased! Excellent Opportunity To Purchase One Of Best Units, Approx. 1184 Sq.Ft, Prime Location In Gta West Market At The Corner Of 9th Line And Eglinton Ave. Very Busy Plaza With All Kind Of Different Businesses. This price is only for the property without the business. Please do not go directly. The unit is already leased. (id:60083)
RE/MAX Gold Realty Inc.
35 - 5359 Timberlea Boulevard
Mississauga, Ontario
This versatile industrial condo in Mississauga offers the perfect blend of functionality and convenience, featuring soaring 18-foot ceilings and a drive-in shipping door that make operations seamless. Inside, a dedicated front office with a washroom provides a comfortable workspace, while the mezzanine adds valuable office or storage space for growing businesses. With ample parking right at your doorstep, this unit is a rare find for those seeking efficiency and affordability. Conveniently located just minutes from major highways, it ensures easy access for logistics and transportation. Whether you're expanding your business or making a strategic investment, this prime industrial space is an opportunity you wont want to miss. (id:60083)
Cityscape Real Estate Ltd.
69 Haynes Avenue
Toronto, Ontario
Great Location! This stunning 5-bedroom, 7-bath home boasts 2 kitchens and an exceptional layout. The main floor features a walk-out to the backyard, perfect for outdoor living and entertaining. Additionally, the finished basement offers a private entrance along with a full kitchen, making it an ideal space for guests or extended family. Conveniently located just a short distance to York University, TTC, supermarkets, restaurants, and much more, this property offers both comfort and accessibility in one impressive package. Don't miss out on this exceptional opportunity! (id:60083)
Keller Williams Referred Urban Realty
30 Benmore Crescent
Brampton, Ontario
Highly motivated Sellers! Charming & Comfortable detached family home in the Vales of Castlemore. Very well maintained and Harmonizing open concept. Beautiful Hardwood flooring throughout, upgraded with Pot-lights and California shutters. Very Safe and Family Oriented neighborhood. Separate entrance to fully finished basement. Walkout to spacious patio deck and beautiful backyard. Close to Parks, Public Transit, Highways, shops, restaurants, and other amenities. (id:60083)
International Realty Firm
668 Jane Street
Toronto, Ontario
A fantastic investment opportunity or multi-family home in the heart of Toronto's vibrant west end. Rare & unique property that offers 2 kitchens, 3 bathrooms and a large detached garage. Versatile property and is perfect for multi-generational living with an incredible potential for investors or renovators looking to generate an excellent rental income stream. Minutes to Bloor West Village, The Junction, The Stockyards Mall, TTC, Jane Station, schools, parks, golf, shopping, restaurants, etc. Zoned for residential multiple (RM). Please refer to City of Toronto for full list of permitted uses. (id:60083)
Forest Hill Real Estate Inc.
2b19 - 7215 Goreway Drive
Mississauga, Ontario
Hard to find Food Court Location!! Fully Functional Location, Set up Ready to serve any food business!! Fully Functional Kitchen including Exhaust Hood, Commercial Grade Fridge, Gas stove, Grill, Cooler for Drinks, Stainless Steel Prep Table,3 TV Display Monitors, Grease trap, another Stainless Steel Table, Deep Fryer, Freezer trolley, 5 Stainless Steel Shelves, 2 hand Washing Sinks, Double Dish Sink, 1 Veggie Sink!! Ready to Serve your Clients!! Must see if you are starting food Business!! Including Unit and Chattels for Sale. (id:60083)
Homelife Silvercity Realty Inc.
8017 Hornby Road N
Oakville, Ontario
Amazing opportunity to be the owner of well established Indian Take Out Food Franchise. Very Prime Location of Halton hills, Inside the Esso Gas Station. Multiple Commercial Developments around & surrounded by well established residential neighbourhoods. Steps to Hwy 401, Toronto Premium Outlet. Ample of Parking with Flexible Operating Hours, lease signed for 5+5 years for $3000/Month including T.M.I & Taxes. All equipments and construction will be included in the purchase price. Full-On training will be provided. Easy top operate, set Menu & Recipes. Exclusive drive -Thru facility available as well. (id:60083)
RE/MAX Real Estate Centre Inc.
7125 Minotola Avenue
Mississauga, Ontario
50x125 Large Lot!! Malton's Best Location!!Surrounded By Multi-Million Custom Built Houses, Detached Home With Huge Potential For First-Time Buyer Investment, 3 Bedroom, 3 Bathroom Home With Basement Apartment, Close To All The Amenities **EXTRAS** 2 Fridges, 2 Stoves, Washer & Dryer, Close To Major Highways, Walking Distance To Mall (id:60083)
RE/MAX Gold Realty Inc.
121 - 339 Rathburn Road W
Mississauga, Ontario
Stunning Almost New And Renovated One of the Largest Unit Luxury Living Condo In The Heart Of Mississauga, Steps to Square One Shopping Centre And Bus Station, Upgraded Stainless Steel Appliances, No Carpet With Upgraded Flooring, Master Bedroom Upgraded Bathroom, Modern Kitchen Cabinets, Quartz Countertops, Custom Mirror Door Closets, Great Location! A Must See! **EXTRAS** Stainless Steel Appliances: Fridge, Stove, Dishwasher, Microwave, Washer/Dryer, All Elf's, All Window Coverings. (id:60083)
Cityscape Real Estate Ltd.
313 Wallenberg Crescent
Mississauga, Ontario
Spacious Detached Home with Separate legal Basement Apartment in Prime Mississauga Location! Great Business Rental Income well-maintained detached home offering 5+2 bedrooms, 3 bathrooms, and a separate entrance to legal basement apartment perfect for large families or investors looking for rental income potential. This spacious home features a bright with plenty of room for family living. The main floor boasts a large living and dining area, and four generously sized bedrooms, including a master with an ensuite bathroom.The fully finished legal basement apartment with its own separate entrance includes 2 additional bedrooms, a full kitchen, and a spacious living area, providing an excellent opportunity for additional rental income or extended family living. This is a must-see home, whether you are looking for more space for your family or an investment opportunity with income potential. Don't miss out on this rare find! **EXTRAS** This home is ideal for multi-generational living or someone looking for a property with excellent rental potential. Don't miss the chance to own this spacious and versatile home in a sought-after neighbourhood! (id:60083)
Kingsway Real Estate
281 Main Street N
Brampton, Ontario
This exceptional corner lot mixed-use property in Brampton presents a unique live/work opportunity, offering both residential and commercial potential in one of the city's most desirable locations. Just steps from the Brampton Go Station, Algoma University, and key amenities, the property features a versatile ground-floor office space and a spacious 3-bedroom apartment upstairs with a separate entrance and private rear deck. With CMU3 / DPS zoning, the property allows for a variety of commercial uses including an art gallery, bed & breakfast, children or seniors activity centre, medical office, restaurant, hotel, custom workshop, and more. Additional permitted uses include multiple residential dwellings, duplexes, and street townhouses, making this an ideal investment opportunity for entrepreneurs or those looking to live and work in a prime location. The property includes ample parking for up to six cars and is accompanied by an up-to-date survey. Please refer to the MLS listing attachment for further details. (id:60083)
Century 21 Paramount Realty Inc.
101 James Snow Parkway N
Milton, Ontario
Sweet Heart Cafe, Milton is available For Sale. Located At The Prime Intersection of James Snow Pkwy N & Main St E, A Plaza Which Has Dense Foot Traffic & Is Surrounded By Full Residential Neighborhood Along With Major Big Box Stores & Close Proximity To Hwy 401. Cozy Ambience With A Most Delectable Menu In Confectionery, Gelato, Coffee, Tea and Other Refreshments; Makes It A Very Popular Cafe Among All. Long Term Lease Available, With Low Monthly Rent. Don't Miss This Opportunity Of Being Your Own Boss & Running A Successful Business With Minimum Efforts! (id:60083)
RE/MAX Gold Realty Inc.
2480 Prince Michael Drive
Oakville, Ontario
Underground Parking in Emporium Building (id:60083)
Ashley
21 Beverly Street
Springwater, Ontario
Looking for a great family home in Elmvale with plenty of space? Look no further! This bungalow is a true gem, featuring plenty of space for extended family or multi-generational living. Inside, you'll find hardwood and ceramic flooring, an open concept kitchen and living room, and a separate dining room. The kitchen is truly the heart of the home, featuring quartz countertops, ceramic backsplash, stainless steel appliances, and a clean modern aesthetic. Beautifully renovated, 5 pc Primary ensuite bath is the epitome of modern luxury, featuring a gorgeous stand alone tub and separate shower with glass door & surround, as well as a rain shower shower head. Lower level offers lots of extra living space, another gorgeous 3 pc bath and a separate entry. Other features include smart thermostat, Govee exterior accent lighting, new steel entry door, hot tub & gazebo, fully fenced backyard, interlock walkway. Double garage feat's 2 Wi-Fi enabled garage door openers & storage loft accessible via stairs. Come to Elmvale and experience all the charm of living in a small town. Offering many year-round events & festivals, restaurants, shopping and so much more! Just waiting for your family to call it their own! Some pictures have been digitally staged to show potential. (id:60083)
Sutton Group Incentive Realty Inc.
4 Idlewood Drive
Springwater, Ontario
Welcome To 4 Idlewood Drive. Nestled On This Beautifully Treed And Landscaped 1.6 Acre Lot In One Of Simcoe's Most Sought-After Communities. This All-Brick Home Offers The Perfect Blend Of Privacy, Elegance, And Space For The Whole Family. With Skylights Throughout, This Property Is Flooded With Natural Light. With A Total Of 3476.77 Finished Sqft. The Main Level Features A Cozy Living Room And Family Room With Wood Burning Fireplace, Chef Like Eat- In Kitchen With Built In Appliances And Upgraded Granite Countertops, Oversized Formal Dining Room, 2 main floor Washrooms, Generously Sized Laundry And Mud Room Area With Garage, Front And Backyard Access. The Upper Level Boasts 4 Bedrooms 2 Bathroom, An Upgraded 4 Piece Washroom With Standalone Tub And Glass Walk- In Shower. The Lower Level Features In Law Suite Potential With Its Own Kitchenette, Bedroom, Washroom And Separate Laundry. Enjoy The Serenity Of Your Landscaped Backyard With A Brand New Deck And Gazebo Perfect For Entertaining. Just Minutes From Barrie, Enjoy The Peace Of Country Living With The Convenience Of Nearby City Amenities. Recent Upgrades Include: New Roof And Eaves Troughs 2021. New Windows 2021 (Warranty Until 2046). New A/C 2023. New Furnace 2020. New Deck 2024. New Garage Door Openers 2019. In Ground Sprinkler System And More! (id:60083)
RE/MAX Hallmark Chay Realty
153 Colborne Street W
Orillia, Ontario
Commercially Zoned C2-27(H). Charming Vintage Commercial Building next to Soldier's Memorial Hospital. This is a perfect fit for a Medical Clinic, a Business, a Professional, or an Administrative Office. Step into a piece of history with this beautifully converted vintage property, ideally located just moments from the hospital. Well presented and finished 1771 sq ft of office space plus a dry, usable crawlspace of 600 sq ft. A recent addition in 2008 expanded the main floor to make this unique space. This commercial building seamlessly blends character with modern functionality, making it an exceptional choice for any savvy business. The Property Highlights a versatile space with 12 rooms designed to foster a welcoming and professional environment for patients, clients, and staff alike. Convenient amenities, including two well-appointed bathrooms and a dedicated kitchen/staff lunchroom, support a productive workflow and staff comfort. Ample parking is available at the rear for up to five vehicles, providing easy access for staff and clients. The Modern Upgrades boast a newer furnace (2016), an air conditioning system (2016), a new water heater (2024), upgraded 200-AMP service (2007), new windows on the 2nd floor (2023), a freshly painted interior (2024), and a newer shingled roof. The 2007 renovation and extension modernized the building while preserving its unique vintage charm, creating an inviting atmosphere. The current property zoning C2-27(H) is perfectly positioned for various business uses or medical practices. You won't want to miss the chance to make this inviting and strategically located space your own, elevating your client experience to the next level with your Commercial location. (id:60083)
Keller Williams Experience Realty
2052 Marchmont Road
Severn, Ontario
** OPEN HOUSE SATURDAY JUNE 7 FROM 2-4PM** Welcome To This Stunning Custom-Built Ranch-Style Bungalow Nestled In The Highly Desirable Marchmont Community. Sitting On Just Under 1 Acre, Thoughtfully Designed With Comfort And Function In Mind, This Home Features An Open-Concept Kitchen And Living Area Complete With A Gas Fireplace Perfect For Gathering And Everyday Living. Enjoy The Ease Of Main Floor Laundry And Inside Entry From The Insulated And Heated Triple-Car Garage, Offering Ample Storage And Ideal Workshop Space. Walk Out From The Dining Area To Your Impressive 1,000 Sq Ft Deck, An Entertainers Dream, Overlooking A Serene Backyard That Backs Onto A Conservation Area For Added Privacy And Peaceful Views.The Spacious Primary Bedroom Features A 4-Piece Ensuite, With Two Additional Well-Sized Bedrooms And A Full Main Bath Completing The Main Level. Downstairs, The Newly Renovated Basement Adds Exceptional Value With A Fourth Bedroom, An Additional Full Bathroom, And A Fully Insulated, Soundproof Bonus RoomPerfect For A Home Theatre, Office, Or Creative Studio. Located Within Walking Distance To The Local Park, New Basketball Courts, And Pickleball Courts, This Property Offers The Perfect Balance Of Luxury, Lifestyle, And Location. Don't Miss Your Chance To Call This Incredible Home Your Own! (id:60083)
RE/MAX Hallmark Chay Realty
802 - 8 Beverley Glen Boulevard
Vaughan, Ontario
Modern Living At The Boulevard at Thornhill. Never Lived In And Re-Purposed Unit! YES! Unit Has Just Been Renovated To Have A Study Area With Book Shelf And A Standalone Mini Dining Area In Addition To Living/Dining And Kitchen. Bathroom Is Tastefully Re-Decorated With New Wall Papers And Porcelaine Tiles. New Decorative Walls In Living And Master Are Touches That Together Turned The Unit Into A Lovely And Inviting Boutique Style! Superior Layout And Impressively Bright Unit Of Soaring 560 Sqft Plus A Great 36 Sqft Open Balcony Which Offer Extensive UNOBSTRUCTED North View Full Of Nature Beauties. Just Cross The Street Of Serene Yet Playful Thornhill Green Park Which Features A Huge Playground With Splash Water Zone For Wonderful Summer Fun! Situated In This Prime Location Which Blends With Urban Convenience And Natural Beauty, This Place Offers Easy Access To Transit, Shopping, Entertainment, Parks, And Green Spaces.The Building Boasts Impressive Amenities Such As Sun-Soaked Terrace With BBQ And Lounge Areas; A Sleek Party Room; Two-Story Basketball Court (shared between Tower A/B) And A Fully Equipped Profesional GYM Etc... (id:60083)
RE/MAX Excel Realty Ltd.
40 Colton Crescent N
Vaughan, Ontario
Welcome to 40 Colton Crescent North, a stunning family home nestled in the prestigious community of Islington Woods in Vaughan. This spacious and elegant 4-bedroom, 5-bathroom residence offers a perfect blend of sophistication and comfort with luxurious upgrades throughout. Step into the inviting living room and spacious den - perfect for a home office, library, or quiet retreat - before heading into the heart of the home: a bright open-concept kitchen, dining, and family area ideal for both everyday living and entertaining. Crown moulding throughout adds timeless elegance. The huge finished basement offers an abundance of additional living and entertaining space, featuring a bar, cantina, and wine cellar, perfect for hosting or relaxing. Before stepping outside into your private backyard oasis, spend some time relaxing in the solarium, perfect for morning coffee or quiet escape. Then head out to enjoy the gazebo, bar area, children's playground, and beautiful in ground-pool - an entertainer's dream and a family haven with a shower, toilet and hand wash area for added convenience. Located in a highly sought after neighborhood near top-rated schools, parks, golf, courses, and everyday amenities, this home truly has it all. Don't miss your chance to call this home yours. (id:60083)
Vanguard Realty Brokerage Corp.
33 George Kirby Street
Vaughan, Ontario
3 Years Elegant Sophisticated Townhome In Most Desirable Patterson Neighbourhood. Double Car Garage W/Direct Access To Family Room. 5-Level Design Offering 2568 Sf (As Per Builder Plan Inc 303 Sqft Finished Bsmt) + Over 320 Sq Ft Rooftop Terrace With Premium Wood Tiles And Stunning South Views. Bright & Spacious 3+1 Bdrm / 4W. Private Elevator Access On Every Flr (From Rooftop To Basement). Master Ensuite W/ Frameless Glass Shower. Convenient Third Flr Laundry . Prime Lot Facing Park From Second Flr Balcony And Expansive Rooftop Terrace. Tasteful Upgrades Throughout. Open Concept Layout.All Smooth Ceilings And 9-Ft On 2nd And 3rd Flr.Stained Oak Staircase And Handrails W/ Iron Pickets. High Quality Engineered Hardwood Flr . Modern Kitchen With Functional Center Island Featuring Built-In Sink & Faucet. Premium Stainless Steel Appliances(Induction Cooktop).Fully Finished Basement Ideal For Recreation Or Home Office. Fresh Paint & Professional Cleaning. Impeccably Maintained. Steps To Plazas, Shops, Gyms, Parks, Cafes, Banks. Minutes To Hwy 407, Rutherford GO, Vaughan Mills, And Lebovic Campus. Zoned For Top-Ranked St. Theresa Of Lisieux Catholic High School. Move In And Enjoy. Luxury, Location & Lifestyle All In One. A Rare Opportunity You Don't Want To Miss! (id:60083)
Homelife Landmark Realty Inc.
5464 6th Line
New Tecumseth, Ontario
Excellent opportunity to own **LAND AND HOUSE **4.55 Acres* Premium Corner Lot W/ Over 850Ft Of Road Frontage* Perfect 3 Bedroom All Brick Bungalow *Million Dollar View* *Double Lot Potential W/ 2 Existing Laneways***3 Door Heated Garage W/Heated Workshop* Apx 2,000 Sq Ft + Fin'd Basement Area* High Vaulted Ceilings, Freshly painted , Large Windows & Skylights* Open Concept Living W/ Spacious Family Rm *2 Firepalces* Gourmet Kitchen W/ Ss Apps, Window Over Sink & Breakfast* Primary Rm W/ 3Pc Ensuite & Large Closet* All Spacious Beds* Full Bath W/ Newer Stand Up Shower & Jacuzzi Jet Tub* Fin'd Bsmnt W/ Multi-Functional Rec Area, Wet Bar, New 3Pc Bath, Bedroom, Gym & Storage* Landscaped & Interlocked Private Land * Perfect Place For All Families* Pride Of Homeownership* Must See!Super (id:60083)
Estate #1 Realty Services Inc.
36 Wagstaff Drive
Toronto, Ontario
Single Storey All Brick Industrial Building Located in Prime Leslieville, Accessible from Greenwood Ave and North of Gerrard St E. This Charming and Unique Opportunity is Divided into Two Spaces. Ideal for Various Uses. Multiple Drive In Doors. Over 10,000 Sq.Ft. of Industrial Space. Be Among Several of Toronto's Beloved Neighbourhood Businesses: Pilot Coffee, Avenue Furniture, Quince Flowers. (id:60083)
International Realty Firm
138 Woodmount Avenue
Toronto, Ontario
This home has it all! Updated detached home in a prime Danforth location, featuring a garage and a main floor powder room. Beautiful Maplewood floors throughout, with a bright main floor office flooded with natural light from the skylight and walk-out. The modern kitchen boasts Quartz counters and plenty of storage, including a pantry. The basement rec room has heated floors, and the laundry room includes a kitchen rough-in. There is potential for an in-law suite by opening the drywall to the separate side entrance. Laundry hook-ups are also available on the main floor, in the current office. The primary bedroom offers a full wall of closets with built-in organizers, while the large third bedroom features a Murphy bed perfect for using the space as a guest room and second home office. Enjoy your maintenance-free backyard with a gas line for your BBQ, or relax on the covered front porch and take in this family-friendly street. All within walking distance to the coveted RH McGregor School, TTC, parks, shops, cafés, restaurants and Danforth has to offer! (id:60083)
Royal LePage Estate Realty
110 Agnes Street
Oshawa, Ontario
Welcome to 110 Agnes Street, a perfect starter home for a family.This home features 3 bedroom, 2 den with potential of turning one den into a full bedroom.It has 1 full bath on 1st floor and a powder room on the main floor.The house features a full front and back yard with deck- safe for kids to play around. The backyard has a mini vegetable garden paired with herbs and roses throughout.Recent upgrades include-:Basement water proofing with weeping system installedRestoration of foundationNew furnace and Heat pump- ownedNew tankless water heater-ownedWater softener and filtration system-owned New additions to the house. Fenced front and back yard.Main floor laundry (optional, ready to plug in) (id:60083)
Housesigma Inc.
90 Meighen Avenue
Toronto, Ontario
Charming Detached Bungalow in Prime East York! Located on a quiet street surrounded by custom homes, this detached bungalow sits on a 32x114 ft lot ideal for end-users, investors, or builders. Features new flooring, a newly renovated bathroom, and 2 bright bedrooms on the main floor. The basement apartment has a separate entrance, high ceilings, and ample natural light. Steps to Victoria Park Station, Dentonia Golf Course, Taylor Creek Park, schools, and shopping. Easy access to DVP and Eglinton Square. Live, invest, or build in one of East York's most desirable, fast-developing neighbourhoods! (id:60083)
Exp Realty
344 Glebemount Avenue
Toronto, Ontario
Welcome to this architecturally refined and meticulously maintained contemporary residence, nestled in one of East Yorks most desirable and family-friendly enclaves. This stunning home offers the perfect blend of luxury, space, and functionality ideal for modern urban living.Step inside to discover open-concept principal rooms with soaring ceilings and expansive windows that bathe the space in natural light. Rich hardwood floors, designer light fixtures, and a sleek fireplace create a warm yet sophisticated atmosphere throughout the main level. The gourmet kitchen seamlessly integrates with the dining and living areas, making it perfect for both everyday living and elegant entertaining.The upper level features a generous primary suite complete with a walk-in closet and spa-inspired ensuite, while the fully finished lower level offers a spacious recreation area with a separate entrance, soaring ceiling heights, rough-ins for a second kitchen and laundry ideal for an in-law suite or future income potential.Outside, enjoy a professionally landscaped backyard oasis with lush greenery and ample space for outdoor lounging and dining. The extra-wide garage, coupled with a long private driveway, offers plenty of parking and storage.Located within walking distance to parks, schools, shopping, and local eateries, this home also offers convenient access to the DVP, TTC, and downtown Toronto via the Bloor-Danforth subway linemaking it an exceptional lifestyle choice for families and professionals alike. (id:60083)
RE/MAX Hallmark Realty Ltd.
1231 Graham Clapp Avenue
Oshawa, Ontario
A stunning 4-bedroom, 3-bathroom home in Desirable Taunton Neighbourhood!. This property features a spacious master bedroom with an ensuite, his-and-hers walk-in closets, and a relaxing soaker tub. Enjoy the convenience of new stainless steel appliances, including a washer and dryer, stove, microwave, and dishwasher. The home includes a second-floor laundry room and is brightened by pot lights and large windows that fill the space with natural light. Freshly painted throughout, it also boasts a recently renovated second full bathroom. Conveniently located near a variety of amenities, including Durham College, Ontario Tech, Walmart, Cineplex, and Winners, with easy access to public transit and highways 407 and 401. (id:60083)
RE/MAX Real Estate Centre Inc.
1204 - 4725 Sheppard Avenue E
Toronto, Ontario
1590 Sq Ft As Per Builder, One Of The Biggest and Beautiful Southeast Corner units With Unobstructed Amazing Views. Large Balcony, Excellent Oversized 2 Beds & 2 Baths Layout, Eat-In Kitchen With large window. Ensuite Laundry. 24 Hours Concierge. indoor/outdoor pool, tennis court, gym, party & meeting room. Minutes drive to 401, STC, U of T Scarborough campus, steps to TTC and future Sheppard subway station. (id:60083)
Homelife Landmark Realty Inc.
331 - 1900 Simcoe Street N
Oshawa, Ontario
Rare corner unit, larger floorplan, floor to ceiling windows, studio apartment with ensuite, laundry, high ceilings, loads of storage! Included within condo: stainless steel fridge, dishwasher, stovetop, microwave, washer, dryer, heat pump and AC, murphy bed converts to table, sofa, coffee table, adjustable stand up desk, window shades, built in closets and cabinetry. Lived in by owner, non-smoker, no pets. Each floor has a common room with full kitchen, TV, sofas and tables. The building includes free wifi throughout, gym, concierge, and security. Conveniently located next to Ontario Tech University/Durham College, perfect for students or investors.*For Additional Property Details Click The Brochure Icon Below* (id:60083)
Ici Source Real Asset Services Inc.
702 - 386 Yonge Street
Toronto, Ontario
High Demand Aura Building, Se-Corner Suite With One Of The Best 2 Bed + Den Layouts. 1056 Sqft + 160 Sqft Wraparound Balcony. Open-Concept, Modern Kitchen W/ Granite Countertop, Centre Island. Additional Den Is Perfect For A Home Office Or The 3rd Bedroom, Direct Access To Subway, Conveniently Located Close To Uoft, Ryerson, Hospitals. Nothing Beats The Convenience Of Aura! (id:60083)
RE/MAX Ace Realty Inc.
5508 - 395 Bloor Street E
Toronto, Ontario
Welcome to Rosedale On The Bloor, where luxury meets convenience in the heart of Toronto's iconic Bloor Street. This stunning studio unit offers a contemporary urban living experience in a highly sought-after location. Situated on a high floor, this unit boasts unobstructed clear views, providing a picturesque backdrop of the city skyline. Laminate flooring throughout adds a touch of modern sophistication, while stainless steel appliances in the kitchen offer both style and functionality. Convenience is key at Rosedale On The Bloor, with Sherbourne Subway Station right next door, providing easy access to public transportation. Within minutes, you can find yourself strolling through the vibrant streets of Yonge/Bloor and Yorkville, exploring high-end boutiques, dining at world-class restaurants, and indulging in luxury shopping experiences. For students or faculty, the University of Toronto is just a 10-minute walk away, making this residence an ideal choice for those seeking proximity to academia. Whether you're looking for cultural attractions, entertainment options, or simply want to immerse yourself in the dynamic energy of downtown Toronto, everything you need is just steps away from your doorstep. Experience the epitome of urban living at Rosedale On The Bloor, where luxury, convenience, and style converge to create the perfect home for those seeking a vibrant city lifestyle. (id:60083)
RE/MAX West Realty Inc.
5303 - 395 Bloor Street E
Toronto, Ontario
Open/Sun-filled/Spacious/No waste of space! Welcome to the west facing 2 bd 2bath with panoramic/ un-obstructive west view, CN Tower& Toronto skyline at the Hotel Residence- Rosedale On Bloor. 11 ft ceiling, Floor to Ceiling windows, walk out balcony, Extra large bedroom, top notch B/S S/S appl, quartz counter, backsplash, large closet. spa alike bath and more! Extremely Well maintained! Located In Conveniences Of Rosedale Neighbourhood, Right At Sherborne Subway Station. next to Yonge/Bloor And Yorkville, Minutes From U Of T, Steps Away From High End Boutiques Restaurants, Shopping And Supermarkets. Quick Access To Dvp & Major Transit Route. Five star amenity: Indoor Pool, Gym, Outdoor terrace with BBQ/ lounge area, 24 hrs concierge And Party Room (id:60083)
RE/MAX West Realty Inc.
361 Roehampton Avenue
Toronto, Ontario
This executive townhome with tasteful modern finishes is nestled in the traditional peaceful neighbourhood setting of the Mt. Pleasant Village community in the heart of Midtown Toronto. Renovated just four years ago, it combines modern luxury with exceptional functionality. As an end unit there is plenty of light to brighten your day. The gourmet kitchen features Bosch stainless steel appliances, quartz waterfall countertop, a wine fridge, a fabulous island with seating, plus a built-in banquette for cozy meals. The home is further enhanced with hardwood floors throughout, pot lights, ceiling speakers, crown moulding, and an elegant electric fireplace on the main floor. The luxury bathrooms and gourmet kitchen are sleek and contemporary. The spa-like primary ensuite with marble accents has a heated floor, large steam shower with rainfall shower head and oval free standing tub for indulgent relaxation. Offering a landscaped front garden or step out to the upper terrace among the treetops to linger, breath deeply and listen to the birds. This home is truly an oasis in the city. With four spacious bedrooms, two and a half baths, and custom built-ins including wall to wall closet in the primary bedroom is ideal for those who appreciate thoughtful design. Two side by side parking spots in the underground garage, proximity to popular city corners and the subway further elevate this townhomes appeal. Located just steps from the soon-to-be-completed Crosstown LRT line stop at Mt. Pleasant, youll enjoy seamless transit access. Plus, the green spaces of Sherwood Park, Blythwood Ravine, Mt. Pleasant Cemetery, and Sunnybrook provide the perfect natural escape. Visit and see so much more in this special home. (id:60083)
Royal LePage/j & D Division
105 - 191 Duplex Avenue
Toronto, Ontario
Designed for those who value quality and style, 191 Duplex delivers turnkey luxury in one of Toronto's most vibrant neighbourhoods. This corner-unit townhome blends architectural elegance with smart functionality. Skip the elevators and enjoy the privacy of your own front door and direct garage-to-suite access. The open-concept main floor is ideal for entertaining, featuring a showstopping chef's kitchen with granite countertops, a full pantry with custom shelving, oversized island with integrated wine fridge and storage on both sides, in-cabinet and under-cabinet lighting. Light abounds, with recessed lighting, and large windows on both sides for all-day natural light. A convenient powder room completes the main level.The entire second floor is dedicated to the primary suite. Your own private retreat with a spacious walk-in designed by California Closets and a spa-like ensuite complete with radiant in-floor heating, double vanity, freestanding Roman tub, and a glass shower enclosure with a custom tiled feature wall.Upstairs, find two more well-proportioned bedrooms (one with a walkout to a private deck), a large laundry/utility room, and an generous linen closet. On the top level, your private rooftop terrace awaits- complete with upgraded decking, removable sunshades, and a gas line for effortless BBQing. Whether its morning coffee or a glass of wine at sunset, this is where life happens. Additional upgrades include a Sonos sound system, Kasa smart lighting, an alarm system, smooth ceilings and hardwood flooring on all three levels, and more. All just steps to, lush parks, The Yonge and Eglinton Centre and Subway Station, the new Eglinton LRT stop, shopping, dining, and every convenience Midtown has to offer. (id:60083)
Real Broker Ontario Ltd.
5 Fidelia Avenue
Toronto, Ontario
Rarely offered contemporary custom crafted home in prime Lawrence Park. Quiet treelined street, sensational curb appeal with limestone, brick exterior, large floor to ceiling windows. Quality finishes throughout, cohesive designing and modern layout. Exceptional Great Room combining casual living space, dining and spectacular eat-in kitchen with clean lines and integrated finishes. Expansive glass windows and doors, all overlooking the incredible backyard pool, cabana and entertainer patio. Perfectly positioned powder room off the mudroom which has side door entry and direct access to the double car garage. Primary suite with a treetop view of the pool, 5 piece ensuite bathroom and unreal dressing room fit with a custom closet system. 3 remaining bedrooms with ensuite bathrooms and walk-in closets. Second floor laundry room for ease and convenience. 10 ft ceilings on the main floor and second floor. Sensational basement (9 foot ceilings) with supersized family room, the generous proportions allow for entertainment area and games room. There is a bonus home gym and an additional bedroom with 3-piece ensuite bathroom. This house boasts incredible natural light, custom paneling, oak hardwood floors and heated porcelain tile floors throughout. The backyard has been designed for entertaining in the city. The covered patio with gas fireplace is perfect for entertaining and the salt water pool and sundeck will keep the kids happy. The rear cabana offers bonus climate controlled space year round. Landscaped with column trees and sleek metal fencing for the ultimate in privacy. Not expense spared in the construction of this contemporary masterpiece. (id:60083)
Royal LePage/j & D Division
4905 - 395 Bloor Street E
Toronto, Ontario
Corner Two Bedroom in the Hilton Hotel Yorkville, with unobstructed valley view overlook green space. soaring 10-foot ceilings, floor-to-ceiling windows and a walk-out balcony. The split bedroom layout the most functional and practical 2 rooms with versatile possibilities. ample closet space, while the modern kitchen is equipped with top-of-the-line stainless steel appliances, quartz countertops, and a stylish backsplash. The spa-like bathroom adds an extra touch of elegance to this beautiful suite. Meticulously maintained, this residence is a true gem. Located in the heart of the coveted Rosedale neighborhood, right by the Subway Station, you are steps away from Yonge/Bloor, Yorkville, and major shopping, dining and entertainment destinations. With quick access to UofT, high-end boutiques, supermarkets, and the DVP, this location offers both convenience and luxury. come see it and make this incredible suite your home today! (id:60083)
RE/MAX West Realty Inc.
231 Grace Street
Toronto, Ontario
Fully renovated from top to bottom, this turn-key 1912 home blends historic charm with contemporary comfort across four finished levels, including a rooftop sun deck with seasonal CN Tower views and basement walkout. Set on a wide 20-foot lot in Little Italy, the home features a sun-filled interior with wide staircases, bay windows, exposed brick, and modern finishes throughout. The main floor offers a spacious living room with stone feature wall, gas fireplace, and custom shelving, an open dining area, and a chef-inspired kitchen with waterfall island, breakfast bar, and extended pantry wall. A powder room and mudroom add practical function. The second floor features three bedrooms and two full baths, including a well-appointed suite perfect as another primary with three-piece ensuite and wall-to-wall closets. The third floor serves as a private primary retreat with custom closets, spa-style five-piece bath, and rooftop access. The finished lower level offers the perfect setting for a sophisticated home office, guest suite, or an expansive recreation lounge with a stylish three-piece bath, rough-in for a kitchen, and walkout to a landscaped yard with wood deck, stone patio, and detached two-car garage with laneway access a rare find in this bustling neighbourhood! Steps from College Street, top restaurants, nightlife, parks, and transit. (id:60083)
Keller Williams Portfolio Realty
2406 - 55 Ontario Street
Toronto, Ontario
Experience elevated urban living in this exceptional 2-bedroom, split-layout suite, boasting soaring 9-foot ceilings, expansive windows, and an impressive balcony (235 sq ft) complete with a gas line for seamless outdoor BBQing and an electrical outlet. The entire unit features elegant Mount Pleasant Oak hardwood flooring, adding warmth and sophistication throughout.The modern kitchen is a chefs dream, showcasing upgraded European cabinetry with under-mount lighting, striking stone countertops with a dramatic waterfall island, and high-performance, energy-efficient Bosch stainless steel appliances including a Bosch Speed Oven with gas cooktop. A full-size LG washer and dryer have also been thoughtfully upgraded for added convenience.Retreat to the spacious primary bedroom, where you'll find a luxurious 5-piece ensuite with heated floors, a relaxing 6ft Victoria & Albert soaker tub, and a separate glass-enclosed shower. Custom blinds have been installed throughout, including darker options in both bedrooms to ensure restful nights.Upgraded pot lights on dimmer switches throughout main living area. Building amenities rival luxury resorts enjoy an outdoor swimming pool, rooftop terrace, state-of-the-art fitness center, stylish party room, visitor parking, guest suites and the convenience of an on-site concierge.This rare offering includes two full parking spaces and two storage lockers a true urban luxury. Located just steps from the historic St. Lawrence Market, St. James Park, and George Brown College, you'll love the vibrant neighbourhood filled with cafes, restaurants, and boutique shops along King Street East. Commuting is a breeze with nearby streetcar access on King and Queen Streets, plus quick connections to the Gardiner Expressway and Don Valley Parkway. Don't miss this opportunity to own one of the most desirable suites in the city! (id:60083)
Royal LePage Supreme Realty
613 - 195 Mccaul Street
Toronto, Ontario
Welcome to The Bread Company! Never lived-in, brand new 506SF One Bedroom + Den floor plan, this suite is perfect! Stylish and modern finishes throughout this suite will not disappoint! 9 ceilings, floor-to-ceiling windows, exposed concrete feature walls and ceiling, gas cooking, stainless steel appliances and much more! The location cannot be beat! Steps to the University of Toronto, OCAD, the Dundas streetcar and St. Patrick subway station are right outside your front door! Steps to Baldwin Village, Art Gallery of Ontario, restaurants, bars, and shopping are all just steps away. Enjoy the phenomenal amenities sky lounge, concierge, fitness studio, large outdoor sky park with BBQ, dining and lounge areas. Move in today! (id:60083)
Brad J. Lamb Realty 2016 Inc.
2002 - 195 Mccaul Street
Toronto, Ontario
Welcome to The Bread Company! Never lived-in, brand new 1546SF SKY-PENTHOUSE floor plan, this suite is perfect! Stylish and modern finishes throughout this suite will not disappoint! 9 ceilings, floor-to-ceiling windows, exposed concrete feature walls and ceiling, gas cooking, stainless steel appliances and much more! The location cannot be beat! Steps to the University of Toronto, OCAD, the Dundas streetcar and St. Patrick subway station are right outside your front door! Steps to Baldwin Village, Art Gallery of Ontario, restaurants, bars, and shopping are all just steps away. Enjoy the phenomenal amenities sky lounge, concierge, fitness studio, large outdoor sky park with BBQ, dining and lounge areas. Move in today! (id:60083)
Brad J. Lamb Realty 2016 Inc.
1302 - 195 Mccaul Street
Toronto, Ontario
Welcome to The Bread Company! Never lived-in, brand new 854SF Two Bedroom plan, this suite is perfect! Stylish and modern finishes throughout this suite will not disappoint! 9 ceilings, floor-to-ceiling windows, exposed concrete feature walls and ceiling, gas cooking, stainless steel appliances and much more! The location cannot be beat! Steps to the University of Toronto, OCAD, the Dundas streetcar and St. Patrick subway station are right outside your front door! Steps to Baldwin Village, Art Gallery of Ontario, restaurants, bars, and shopping are all just steps away. Enjoy the phenomenal amenities sky lounge, concierge, fitness studio, large outdoor sky park with BBQ, dining and lounge areas. Move in today! (id:60083)
Brad J. Lamb Realty 2016 Inc.


