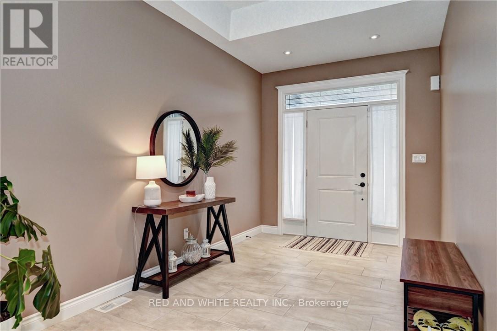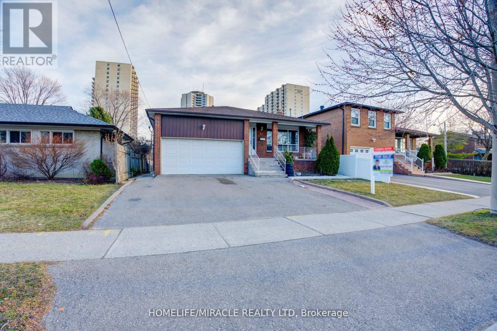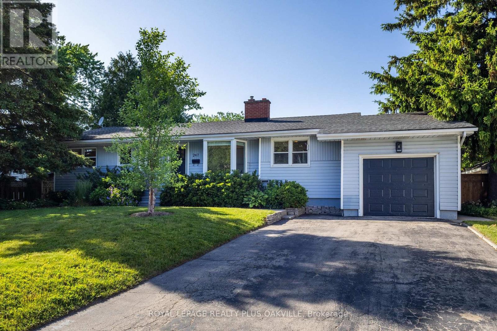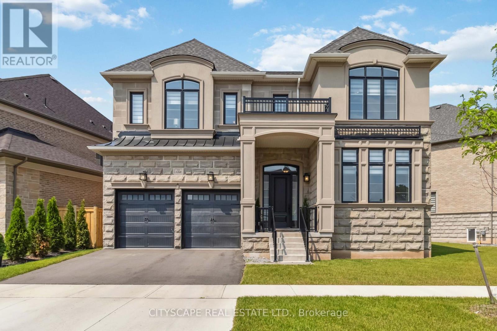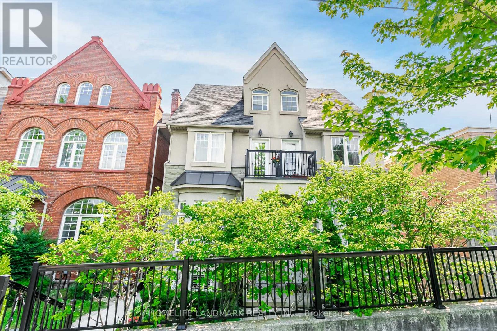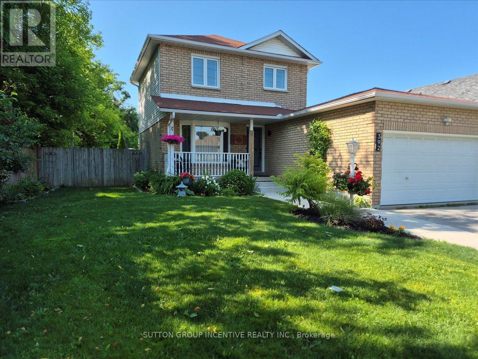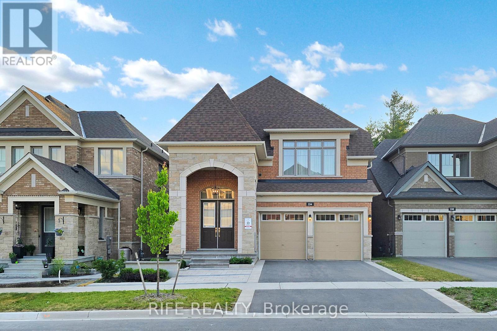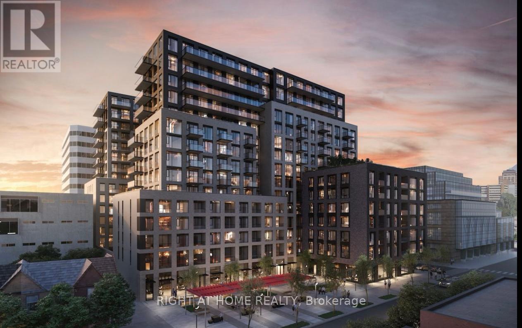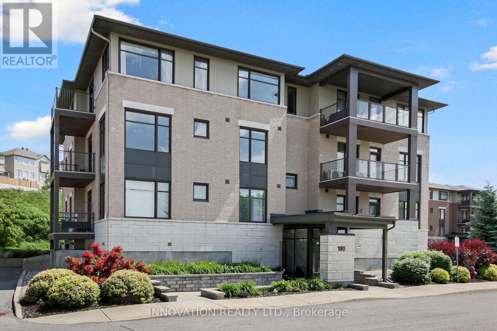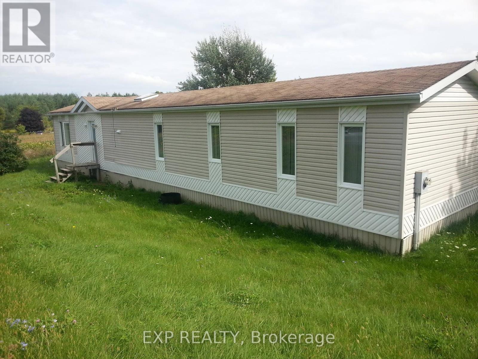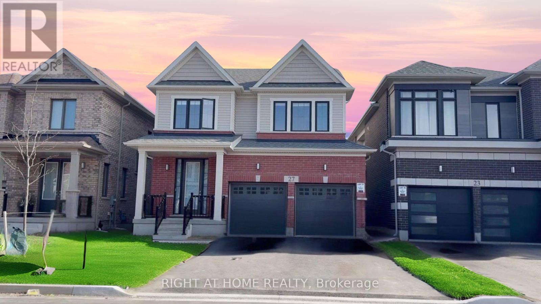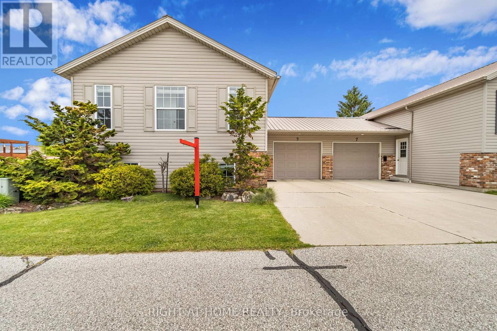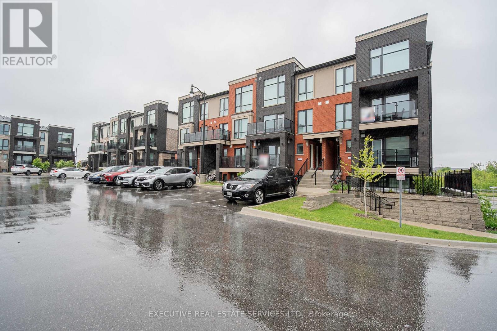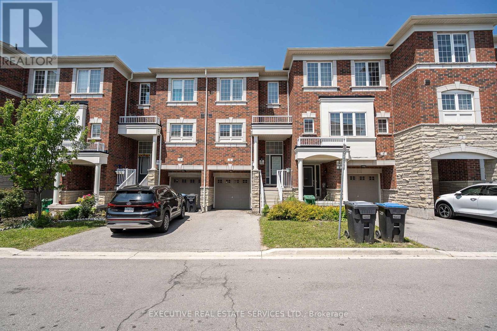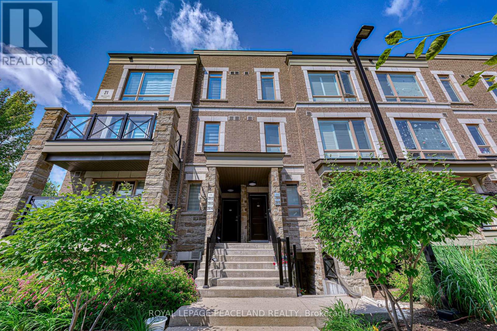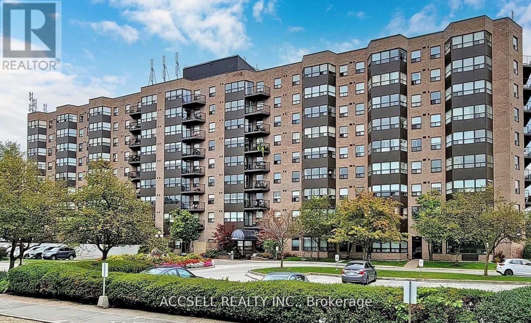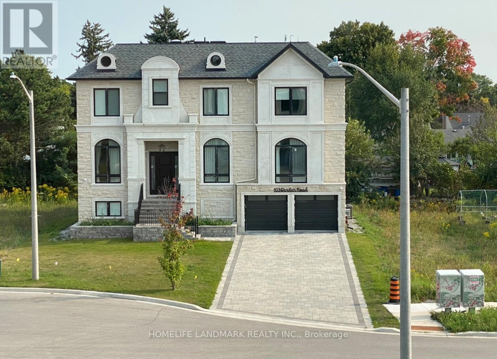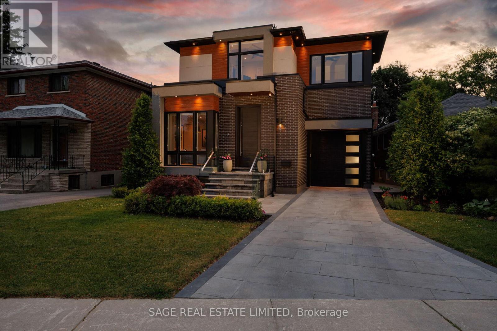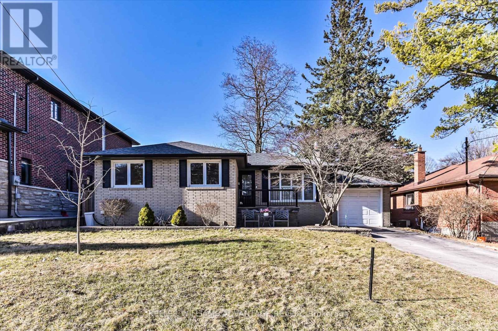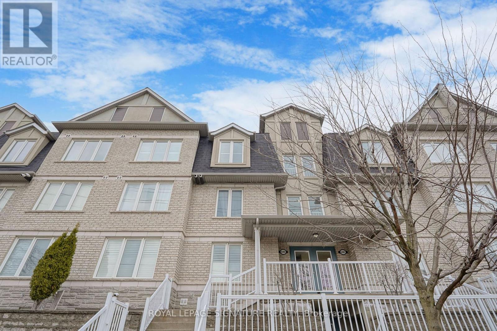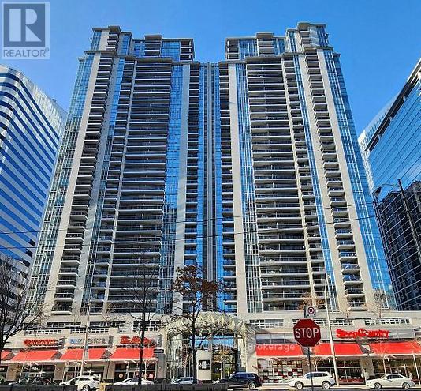4054 Weimar Line
Wellesley, Ontario
Don't miss out on this immaculately maintained home sitting on an enormous country size 100.16 x 179.3 foot lot, located in the lovely countryside of the Township of Wellesley. The 2nd only home owners have lovingly maintained this property for 40+ years. The main floor boasts a large welcoming foyer entrance, a bright family size eat-in kitchen, separate dinning room, living room with a huge bay window o/looking front yard, family room w/fireplace wall feature w/wood stove f.p., main floor laundry room, 2-piece washroom & 4 season sunroom w/two large sliding glass doors accessing the backyard gardens, deck, in-ground pool & patio area. The 2nd floor has 4 bedrooms, the master bedroom has a 3-piece ensuite, large double closet & vanity sitting area, generous size 2nd & 3rd bedrooms both w/double closets & large windows, a 4th bedroom perfect for babies room and/or office space & a family size 4-piece washroom. The finished basement has a separate side entrance, great potential for in-law-suite or rental, a large family den w/built in bar area, a pool table room, games room, 2-piece washroom w/shower & sink, a sauna, cold room, work/storage & utility rooms. Outside oasis & great curb appeal with beautiful landscaped gardens surround the home, a covered front porch entry area, a double wide concrete driveway w/parking for 6, attached 2 car garage w/inside entry to home, a 2nd new detached garage with indoor sitting area & outdoor covered porch facing the large vegetable garden. Peaceful country living & just minutes from all the amenities of Waterloo. This home is ready for the next family to make it their own! *See attached feature sheet for extensive list of updates, renovations & other property information* (id:60083)
Century 21 Regal Realty Inc.
220 Ladyslipper Drive
Waterloo, Ontario
Discover your dream home in the family-friendly Vista Hills neighbourhood of Waterloo! Just a 2-minute walk to Vista Hills Public School (9.1 rating) and within strolling distance of two beautiful parks and the GeoTime forest trail, this fully finished 4-bedroom, 4-bathroom residence offers over 3800 sq ft of versatile living spacefrom the expansive main floor to the 9-ft ceiling 500 sqft finished recroom big enough to fit anything from pool tables, to home gyms, in addition to a home entertainment center, and a bathroom right there for your guest's convenience, including a bonus fridge! Step inside to 9-ft ceilings, custom blinds and a cozy gas fireplace in the spacious living room. The entertainers kitchen shines with stainless-steel appliances, tiled backsplash, breakfast-bar island, walk-in pantry and an eat-in nook with sliders to a covered back porch overlooking a fenced, pool-sized backyard and lush greenspaceperfect for BBQs, kids play and year-round enjoyment. A practical mudroom off the garage porch entry features a huge walk-in closet and side door access. Upstairs, four generous bedrooms plus a vaulted-ceiling upper-floor family room ideal for movie nights. The dreamy master suite boasts a coffered tray ceiling, forest-view fall colours, walk-in closet, Google Nest-controlled comfort and a spa-inspired ensuite with double sinks, a bench-seated glass shower and heated floors. Second-floor laundry. Serviced with a 200 amp electrical panel! Commuters will love being 3 minutes from Costco, McDonalds and essentials; under 15 minutes to employers like Google, OpenText and Sun Life; and a 9-minute drive to the University of Waterloo. Minutes away youll find Boardwalk Shopping Centre with Walmart, Movati Gym, Landmark Cinemas, Winners, Marshalls, Homesense, Rona, banks, medical centre and countless dining options. This impeccably maintained, move-in ready home blends location, luxury and functionalityschedule your private tour today! (id:60083)
Red And White Realty Inc.
2707 - 3900 Confederation Parkway
Mississauga, Ontario
Welcome to 3900 Confederation Parkway #2707, a stunning 2-bedroom condo in the heart of Mississauga's thriving downtown core, nestled within the iconic M City community. This meticulously maintained unit offers a smart and efficient layout featuring 2 spacious bedrooms, 1 modern full bathroom, and a generous open-concept living space that flows seamlessly onto a large private balcony perfect for enjoying breathtaking views of the city skyline. Located on the 27th floor of a sleek, virtually brand-new building, this home is ideal for both homeowners seeking comfort and convenience and savvy investors looking for strong long-term value. The M City development, one of Mississauga's most ambitious urban masterplans, spans 15 acres and features 8 uniquely designed towers by award-winning developers. Phase 1, where this unit is located, sets the tone with its bold architecture, high-end finishes, and world-class amenities. Inside, you'll find floor-to-ceiling windows that flood the space with natural light, modern kitchen cabinetry with quartz countertops and stainless-steel appliances, and stylish, durable flooring throughout. The unit has been exceptionally cared for, showing true pride of ownership. Residents of M City enjoy access to an array of upscale amenities, including a rooftop saltwater pool, 24-hour concierge, fitness centre, skating rink, kids' play zone, lounges, and more, designed to rival luxury resorts. Step outside and you're just moments from Square One Shopping Centre, Celebration Square, Sheridan College, transit hubs, restaurants, parks, and all that downtown Mississauga has to offer. With easy access to Hwy 403, 401, and future LRT transit lines, commuting is seamless. Whether you're looking for a stylish place to live or a turn-key investment in one of Mississauga's most rapidly developing areas, this is the opportunity you've been waiting for. Don't miss your chance to own in the landmark M City communityschedule your showing today! (id:60083)
Fortune Homes Realty Inc.
71 Kingsview Boulevard
Toronto, Ontario
Exquisite 5-Level Backsplit in a Prime Etobicoke Neighborhood! Fully renovated and thoughtfully designed, this spacious detached bungalow offers exceptional income potential with 4 separate units. The main floor boasts a bright, open-concept living/dining area and a large eat-in kitchen. Upstairs features 3 spacious bedrooms, including a primary bedroom with an ensuite powder room. The ground level includes a full living/dining area, kitchen, bedroom, and bathroom. The lower levels offer two self-contained 1-bedroom units, each with a private kitchen, living area, and bathroom. Ideal for investors or large families. Conveniently located near TTC, Hwy 401, Pearson Airport, top schools, shopping, and medical facilities. (id:60083)
Homelife/miracle Realty Ltd
247 Elmhurst Crescent
Burlington, Ontario
Fabulous bungalow, on spectacular OVER-SIZED PREMIUM PIE lot in coveted Shoreacres of South Burlington, an area known for mature, tree-lined streets and top-ranked schools including Tuck Elementary & Nelson Secondary. At 0.318 Acres, 13,864 SF, (63 x 200 x 132 x 133 Ft,) this property on a quiet crescent just steps from the Lake, is one of the Largest Properties in this high-demand area! 1513 SF on Main Floor, & 1373 SF in the Basement, 3+1 Beds, 2.5 Baths, an inviting home with appealing neutral decor & thoughtful updates throughout. Main Floor features inviting Eat-in Kitchen, spacious Dining rm, Living rm with stone fireplace and large windows with lush tranquil back yard views, & added bonus of both a Mudroom (Side entrance), with cubbies & hooks to help with family organization! & a bright Sunroom for endless possible uses - office, playroom or yoga studio! A stunning back yard oasis with Salt Water Pool, towering cedars and lush Perennial Gardens is a gardeners paradise in a tranquil, private setting, without compromising a large lawn area - perfect for lazy summer days, family life and entertaining. Extensive Interlock Patio for dining and seating areas, sprinklers in front and back yards. Large Pool/Storage Shed, and the generous side yard has a Potting Shed & spacious BBQ area. Basement, a bright space, with large rooms offering multiple uses suit your lifestyle - Rec / Games / Sitting rooms, featuring large windows, recently updated with brand new Bath with walk-in shower, new carpet, freshly painted throughout, lots of storage and wine cellar. Furnace (2021), AC (2025).This uniquely large property is Move-in-Ready to enjoy your new home in a Premier South Burlington neighbourhood, one of Canadas top-rated cities! LOCATION - Lake, Marilus, Paletta, Schools, DT Burlington Waterfront, restaurants, shops, cycle / walking paths Hospital, GO, QEW. (id:60083)
Royal LePage Realty Plus Oakville
105 Olivia Marie Road
Brampton, Ontario
** Premium Ravine Lot A Rare Opportunity! Don't miss this exceptional 4-bedroom detached home set on a stunning 220-ft deep lot backing onto a Tranquil Ravine. Thoughtfully designed and full of character. This home offers an impressive open-to-above foyer, hardwood floors, 9-ft smooth ceilings, and elegant wainscoting on the main level. The layout includes a spacious living and dining area, perfect for gatherings, and a warm, inviting family room with a fireplace. The bright eat-in kitchen is designed for everyday living and entertaining, featuring quartz countertops, a center island, stainless steel appliances, and direct access to a generously sized backyard. Primary bedroom features a 6 piece ensuite with double sinks, a soaker tub, and a separate glass shower. The professionally finished legal basement (with separate entrance) adds even more value, with a large Recreation Room, Wine Cellar, and a modern 3-piece bath ideal for extended family or future rental potential. Step outside to your own backyard retreat, professionally landscaped with a composite deck (2021), Gazebo, Tool Shed, and multiple seating areas to relax or entertain in privacy. This home combines location, lot size, and smart upgrades a standout opportunity in today's market. (id:60083)
RE/MAX Real Estate Centre Inc.
B208 - 5240 Dundas Street
Burlington, Ontario
Welcome to modern townhouse-style living in the heart of Burlington's sought-after Uptown Core! This unique 2-storey, ground-floor condo offers the perfect blend of condo convenience and the spacious feel of a townhome. Featuring 2 bedrooms and 2 full bathrooms, this bright and beautifully maintained suite boasts an open-concept main floor with soaring ceilings, floor-to-ceiling windows, and a walk-out patio, ideal for indoor-outdoor living. Entire unit has been Freshly Painted last weekend! The modern kitchen is outfitted with stainless steel appliances, quartz countertops, and sleek cabinetry, flowing effortlessly into the combined living and dining area perfect for entertaining or relaxing. Upstairs, youll find two generously sized bedrooms, including a primary suite with large windows. The second bedroom with a spacious open balcony, full 4-piece bath and in-suite laundry provide ample space for family, guests, or a home office. Enjoy in-suite laundry. Residents have access to excellent building amenities including a gym, rooftop terrace, party room, sauna, and more. Just minutes from shops, cafes, parks, schools, transit, and major highways, this location offers urban living with a suburban feel. Perfect for professionals, young families, or downsizers seeking low-maintenance living with a touch of luxury. (id:60083)
West-100 Metro View Realty Ltd.
1268 Meadowside Path
Oakville, Ontario
Welcome to Glen Abbey Encore Where Your Fairytale Begins.Step into luxury with this exquisite executive Vanderbilt model by Hallet Homes a 5-bedroom, 5-bathroom stone and brick masterpiece. Boasting 3,910 sq. ft. of elegant living space (excluding the basement) and situated on a premium reverse pie-shaped lot with a 105-ft wide frontage, this residence is as rare as it is refined.Ideally located near top-ranked, provincially recognized schools, this home is perfectly suited for growing families. Over $150,000 in upgrades elevate every corner of this property, starting with a grand entrance that leads to an open-concept main floor ideal for entertaining.Enjoy a gourmet chefs kitchen featuring Cambria quartz countertops, built-in Jenn Air appliances, and an expansive eat-in area. The main level also includes a formal dining room, a dedicated office, and a richly appointed wine room, all adorned with elegant waffle ceiling, pot lights, gleaming hardwood floors, and fireplaces that bring warmth and character.Large sliding patio doors flood the space with natural light, seamlessly connecting the interior to the outdoors. A 3-car garage with a Tesla EV charger adds both convenience and modern efficiency.Nestled on a quiet, forest-facing street, this home offers the perfect balance of tranquility and accessibility, with easy access to major highways and the scenic 14 Mile Creek Trail.A rare blend of sophistication, functionality, and family-friendly living this home is truly a dream come true. (id:60083)
Cityscape Real Estate Ltd.
523b Royal York Road
Toronto, Ontario
Absolutely Stunning & Rare Semi In The Prestigious Stonegate-Queensway Community! This Beautifully Maintained 3-Storey Home Offers Modern Elegance With 9-Foot Ceilings And Hardwood Flooring Throughout Above-ground Levels. The Open-Concept Main Floor Features A Spacious, Sun-Filled Living And Dining Area Flowing Into A Modern Kitchen With Upgraded Cabinetry, Granite Countertops, Stainless Steel Appliances, And Built-In Bosch Espresso Machine. Step Out Onto Your Deck Enjoy Serene Morning Coffees Or Relaxing Evenings. Highlighted By The Oversized Master Retreat On Its Own Private Floor, Complete With A Large Walk-In Closet, Luxurious 5-Piece Ensuite With Jacuzzi Tub, And Extensive Private Large Deck. Finished Lower-Level Bedroom With Convenient 2-Piece Bath And Walkout To Spacious Garage, Easily Adaptable For Adding A Shower. Recent Updates Include Fresh Paint, Newer Roof, Air Conditioner, Water Heater, Garage Door Opener, And Dishwasher. Professionally Landscaped Front Yard, Direct Garage Access, Private Owned Driveway Parking, And Located In A Quiet, Fully Paved 10-Home Cul-De-Sac With 2 Visitor Parking Lots. Ideally Situated Walking Distance To Mimico GO, Costco, No Frills, Parks, Waterfront Trails, And Beaches. Close To Cineplex Queensway, Ikea, Royal York Subway, Sherway Gardens, Minutes To QEW, Hwy 401, 403, Downtown Toronto, And Pearson Airport. Don't Miss Your Chance To Own This Rare Gem In Etobicoke's Desirable Stonegate-Queensway Neighborhood! (id:60083)
Homelife Landmark Realty Inc.
392 Big Bay Point Road
Barrie, Ontario
Welcome to your new home! This impeccable 3 bedroom, 3 bath residence is nestled on a premium lot in the heart of beautiful South Barrie. Located within easy walking distance of local transit, the GO train and both Catholic and Public Elementary schools, it also boasts easy access to the 400 highway. A plethora of grocery stores, restaurants, beautiful parks, playgrounds and the incredible Barrie waterfront are right on your doorstep! The current owner has lovingly maintained and modernized your new residence over the past several years including 1.Blown-in, R-60 attic insulation 2. New, high efficiency windows (excluding the living room) 3. Energy efficient furnace and central A/C 4. re-shingled roofing completed with 20 year guaranteed shingles 5. Newer installed eaves and soffits 6. Upgraded insulated double garage door 7. Professionally landscaped yard, including welcoming front walkway and modern entryway 8. Contemporary new front and rear garden doors 9. Large cedar garden shed 10. Expansive deck 11. Upgraded fixtures and trim inside & out 12. Designer engineered hardwood, ceramic and quality carpeted flooring 13. Newer, contemporary kitchen with high end appliances 14. Fully finished basement including upgraded 2 x 6 construction and R-22 insulation, along with a custom designer 3 pc. bathroom 15. Built-in electric fireplace and many, many more fantastic additional features. This immaculate, 2-storey family home is turn-key ready for you and your loved ones to start making your own wonderful new memories..... (id:60083)
Sutton Group Incentive Realty Inc.
234 Sikura Circle
Aurora, Ontario
Luxury Living Redefined at 234 Sikura Circle, Aurora Nestled on a premium ravine lot in one of Auroras most prestigious communities, thoughtfully designed for the most discerning homeowner. Soaring 10-foot ceilings on the main level, The gourmet backsplash kitchen with high-end stainless steel appliances, a large center island, enhance the sense of grandeur, while expansive windows frame uninterrupted ravine views, flooding the home with natural light and tranquility. Enjoy a seamless blend of style and functionality with elegant finishes, spacious principal rooms, and an ideal layout for both entertaining and family living. The walkout basement offers endless possibilities for a custom-designed retreat-home theatre, gym, nanny suite, or multi-generational living. From the serene backyard oasis to the sophisticated interiors, every element of this home exudes timeless luxury and comfort. Located close to top-rated schools, trails, golf courses, and all amenities. This is a rare opportunity to own a masterpiece in Auroras finest enclave. (id:60083)
Rife Realty
33 George Kirby Street
Vaughan, Ontario
3 Years Elegant Sophisticated Townhome In Most Desirable Patterson Neighbourhood. Double Car Garage W/Direct Access To Family Room. 5-Level Design Offering 2568 Sf (As Per Builder Plan Inc 303 Sqft Finished Bsmt) + Over 320 Sq Ft Rooftop Terrace With Premium Wood Tiles And Stunning South Views. Bright & Spacious 3+1 Bdrm / 4W. Private Elevator Access On Every Flr (From Rooftop To Basement). Master Ensuite W/ Frameless Glass Shower. Convenient Third Flr Laundry . Prime Lot Facing Park From Second Flr Balcony And Expansive Rooftop Terrace. Tasteful Upgrades Throughout. Open Concept Layout.All Smooth Ceilings And 9-Ft On 2nd And 3rd Flr.Stained Oak Staircase And Handrails W/ Iron Pickets. High Quality Engineered Hardwood Flr . Modern Kitchen With Functional Center Island Featuring Built-In Sink & Faucet. Premium Stainless Steel Appliances(Induction Cooktop).Fully Finished Basement Ideal For Recreation Or Home Office. Fresh Paint & Professional Cleaning. Impeccably Maintained. Steps To Plazas, Shops, Gyms, Parks, Cafes, Banks. Minutes To Hwy 407, Rutherford GO, Vaughan Mills, And Lebovic Campus. Zoned For Top-Ranked St. Theresa Of Lisieux Catholic High School. Move In And Enjoy. Luxury, Location & Lifestyle All In One. A Rare Opportunity You Don't Want To Miss! (id:60083)
Homelife Landmark Realty Inc.
6 Cloverridge Avenue
East Gwillimbury, Ontario
Absolutely Stunning, Meticulously Maintained Home In East Gwillimburys Most Desirable NeighbourhoodShows Like A Model! 3,234 Sq.Ft., This Exquisite Property Features Gorgeous Custom Finishes Including Elegant Wainscoting Walls, Coffered Ceilings, Crown Moulding, And Striking Feature Walls, 3 Larger Bay Windows, High-End Zebra Blinds For All The Windows. Gourmet Kitchen With A Large Granite Island, Servery, Pantry, And Open-Concept Layout Seamlessly Connecting To The Spacious Family Room With A Marble Wainscoting Wall, Fireplace, And Large Bay Window. The Main Floor Includes Very Functional Layout, Luxurious Formal Living And Dining Areas, And A Quiet Private Office. Upstairs, Find 4 Large Bedrooms Each Linked To Their Own Ensuite Bath, A Versatile Loft Space (Easily Converted Into A 5th Bedroom Or 2nd Home Office), And Convenient Second-Floor Laundry. The Primary Suite Is A True Retreat, Offering Dual Walk-In Closets, Tray Ceiling, Large Sunny Bay Window, And A Lavish 5-Piece Ensuite With A Freestanding Tub, Oversized Glass Shower, And A Private Toilet Room. Exceptional Outdoor Living Includes A Large Porch, Newly Fenced And Landscaped Backyard With Interlock Patio, Gazebo, And Ample Yard Space. Additional Features Include An Oak Staircase With Iron Pickets, Abundant Pot Lights, No Sidewalk, And Two EV Auto Chargers In The Garage. Ideally Located Steps From Ridge View Park With Premium Sports Facilities And Community Mailbox Just 50 Meters Away! Near GO Train Station, Costco, Upper Canada Mall, Golf Club, And Proposed Highway 413. Perfect For Large Families Looking For Elegance, Comfort, And Convenience In A Vibrant Community! (id:60083)
Homelife Landmark Realty Inc.
288 Jones Avenue
Toronto, Ontario
South Riverdale location. (id:60083)
Homelife New World Realty Inc.
1204 - 4725 Sheppard Avenue E
Toronto, Ontario
1590 Sq Ft As Per Builder, One Of The Biggest and Beautiful Southeast Corner units With Unobstructed Amazing Views. Large Balcony, Excellent Oversized 2 Beds & 2 Baths Layout, Large Eat-In Kitchen With South Views And Super large Living/Dining Room. Ensuite Laundry. 24 Hours Concierge. indoor/outdoor pool, tennis court, gym, party & meeting room. Minutes drive to 401, STC, U of T Scarborough campus, steps to TTC and future Sheppard subway station. (id:60083)
Homelife Landmark Realty Inc.
2205 - 50 Forest Manor Road
Toronto, Ontario
Bright & Spacious 2 Bedroom Corner Unit In The Heart Of North Yorks Emerald City. Located On The 22nd Floor With Unobstructed Northwest Views And A Wrap-Around Balcony. Functional Layout With 9ft Ceilings, Open Concept Living/Dining/Kitchen, Stainless Steel Appliances, And Floor-To-Ceiling Windows.Enjoy Premium Amenities: Indoor Pool, Gym, Screening Room, Party Room, Arcade & Karaoke.Steps To Don Mills Subway, Fairview Mall, Library, Schools, Community Centre, Hwy 401/404. Includes: 1 Parking & 1 Locker. Move in Condition. Motivated Seller. Must See! (id:60083)
Anjia Realty
2802 - 42 Charles Street E
Toronto, Ontario
Includes one parking spot! Casa 2 By Cresford: Luxury Living In Yonge And Bloor. 9Ft Ceiling 1Br W/2 Washrooms Condo With Wrap Around 275 Sq Ft Balcony, Se View. One Parking, Steps To Elevator. Intersection Of 2 Subway Lines. Two Levels Of Hotel Inspired State Of The Art Amenities, Fully Equipped Gym, Game Room, Rooftop Lounge & Outdoor Pool With Pool Deck And Bbq's For Entertaining. 24 Hour Concierge. **EXTRAS** Modern Kitchen With All Existing: S/S Fridge, S/S Stove, S/S B/I Dishwasher, Stacked Washer/Dryer, All Electric Light Fixtures. All Window Coverings (id:60083)
Right At Home Realty
334 - 543 Richmond Street W
Toronto, Ontario
Welcome to 543 Richmond Residences at Portland! This spacious, sun-filled southeast 1-bedroom + large den corner unit is perfectly nestled in the heart of Toronto's vibrant Fashion District. You'll love your private balcony, overlooking the beautifully landscaped garden, pool, and courtyard. Enjoy modern living with 9-ft smooth ceilings, wide plank laminate flooring, stainless steel kitchen appliances, & quartz countertops. This stylish suite comes complete with parking included, an exceptional convenience in the downtown core! Step outside and immerse yourself in the best of Toronto's lifestyle trendy restaurants, boutique shops, entertainment venues, transit options, and the Financial District are all just minutes away. Building amenities include a 24-hour concierge, stunning lounge, outdoor BBQ area, modern & fully equipped fitness centre, party room, games room, outdoor pool, and a rooftop lounge with panoramic views of the city. Experience modern city living at its finest at 543 Richmond where style, convenience, and community come together. (id:60083)
Right At Home Realty
201 - 180 Guelph Private
Ottawa, Ontario
Welcome to 180 Guelph Private Unit #201. Located in Kanata Lakes/Heritage Hills this property has 2 bedrooms, 2 bathrooms + a den. The layout, light and view will not disappoint! Featuring a sprawling living/dining/kitchen area with the best views on the street. Hardwood floors throughout. Contemporary kitchen with 5 stainless steel appliances. Large island and breakfast bar. Breezy outdoor space with covered balcony. Spacious primary bedroom with a superb view, and a 3pc ensuite bathroom. The 2nd bedroom is directly across the hall from another 4pc main bathroom. Den is full of possibilities: office, rec room, craft room. In-unit laundry. Great amenities; club house with kitchen, work out area. Underground parking spot and storage locker. 180 Guelph Private features an elevator that takes you right upstairs. (id:60083)
Innovation Realty Ltd.
6 Wimbledon Way
Ottawa, Ontario
Ultimate PRIVACY Backing onto GREEN SPACE and PARK! No Rear Neighbors! Premium Oversized PIE-SHAPED lot, this rarely offered END-UNIT townhouse is in the Morgans Grant community of Kanata North. Freshly Painted and loaded with upgrades, this home features HARDWOOD FLOORING on BOTH the MAIN and SECOND levels, 3 spacious bedrooms, 3 bathrooms, and a fully Finished Lower Level. The main floor welcomes you with a spacious foyer, leading to a formal Dining Room on one side and a sun-filled Great Room on the other. Massive windows with stunning views of the private GREEN SPACE, creating a peaceful and picturesque setting. Elegant hardwood floors, pot lights, and updated fixtures enhance the modern and cozy throughout. At the back of the main level is the chef-inspired Kitchen boasts extended cabinetry, stainless steel appliances, and a generous Breakfast Areaideal for casual family dining. Take the hardwood staircase to the upper level, where Hardwood Floorings continues throughout. The Primary Bedroom offers a true retreat with a walk-in closet and a spa-like ensuite bathroom. Two additional Bedrooms and a Full Bathroom complete this bright and airy floor. The fully Finished Basement adds flexible space for a home gym, office, or entertainment area, anchored by a cozy gas fireplace and a laundry room. Step outside to your own private BACKYARD OASIS, complete with a Large Deck, surrounded by Mature Trees, and DIRECT VIEWS of the green spaceperfect for peaceful mornings or evening gatherings. Located within the school boundaries of Top-Ranked schools: Kanata Highlands P.S., St. Isabel Catholic School, Earl of March I.S., West Carleton S.S., and All Saints High School. Backing directly onto Klondike Road Park with access to soccer fields and tennis courts. Walking distance to the Kanata North Tech Park (Ciena, Cisco & more). Just 8 minutes to Hwy 417 & Kanata Centrum (Walmart, Loblaws, LCBO, Landmark Cinemas) and only 9 minutes to Costco and Tanger Outlets. (id:60083)
Home Run Realty Inc.
2000 County Road 620 Drive
North Kawartha, Ontario
Rare Opportunity! Welcome To One Of The Only Waterfront Homes In Peterborough! Open Concept, Lovingly Cared For 1000 Square Feet (72x60ft Wide), Winterized Modular Home Built In Quebec(1998). Roof (2015) The Interior Layout Will Be Sure To Impress, With Numerous Updates! Features 2 Bedrooms, 1 Upgraded Bathroom. Wood Burning Stove. Head Outside, As You're A Short Walk To 460 Feet Of Waterfront And Your Boat Dock! Enjoy This 2.2 Acres Of Beautiful Land On The Desirable Clydesdale Lake. **EXTRAS** Washer, Dryer, Light Fixtures, Window Coverings, Most Items At The Property; Excluding Personal Belongings (id:60083)
Exp Realty
6733 Cropp Street
Niagara Falls, Ontario
A Beautiful 2 Stories Freehold Town Home with Modern Contemporary Exterior Located At New Planned Community Connected To Everything In Niagara Falls. Spacious And Bright Interior Featuring 1600 Sq. Ft. 3 Beds Plus Loft Area, 2.5 Baths With 9" Ceiling, Inside Garage Entrance, Center Island, Open Concept. Short Walk To Shopping, Restaurants & Attractions (id:60083)
Maxx Realty Group
27 Blackburn Street
Cambridge, Ontario
Priced to sell, BACKING ONTO ACRES OF GREEN SPACE & POND. Don't miss your chance to own this stunning new home loaded with upgrades and backing onto a serene greenspace & pond! Every room of this Home provides picture perfect view. With soaring 9-foot ceilings, sleek modern hardwood, quartz countertops, and oversized windows flooding the living, dining, kitchen, and primary bedroom with natural light, every detail feels thoughtfully designed. The raised lookout basement offers picturesque views that bring tranquility to your daily life. Featuring 4 bedrooms, 3 baths, 6-car parking, raised ceiling in Primary Bedroom, this home blends luxury and convenience seamlessly. Covered by Tarion warranty for peace of mind act now before this rare opportunity slips away! (id:60083)
Right At Home Realty
9 Discovery Court
Chatham-Kent, Ontario
Fall in love with this Beautiful Home for Sale in Chatham, Ontario. Welcome to this Bright and Spacious fully finished raised Bungalow located in a Quiet, Private, and tree-lined community of semi-detached homes, close to all amenities. Step into a warm, inviting Foyer with tall ceilings, leading to a stunning open-concept main floor with expansive Cathedral ceiling and pot lights. The large Living room, Kitchen perfect for preparing Family meals, and Dining area flow Beautifully together, with a walkout to a Deck, Patio and landscaped Backyard ideal for Entertaining or Relaxing. The Primary Bedroom offers privacy, featuring two large windows and a bright walk-in closet with a window. A second spacious bedroom adds to the comfort and convenience of the main floor. The fully finished Basement provides even more living space, complete with a huge Recreation room, a versatile Den or Office, a large additional Bedroom, and a full bathroom perfect for growing families or hosting guests. A garage with front and rear access garage doors adds practicality to this already impressive Home. Value, Space, and Convenience are found in every corner. Don't miss your chance to own this move-in ready gem in one of Chatham's most desirable neighborhoods. Book your showing today! (id:60083)
Right At Home Realty
49 Penhurst Avenue
Toronto, Ontario
Excellent Investment Opportunity on Quiet Cul-De-Sac! Well-maintained semi-detached multi-unit property offering strong rental income and future growth potential. Features 4 self-contained units: 2 x 3-Bedroom Units (spacious, upper levels) 1 x 1-Bedroom Unit (lower level) 1 x Bachelor Unit (lower level). Roof Done in 2023. All units are leased to responsible tenants. Includes shared coin-operated laundry, parking for 5 vehicles, and Situated on a quiet street within walking distance to public transit, shops, and amenities. Just a 10-minute drive to downtown. (id:60083)
RE/MAX West Realty Inc.
7 Millhouse Mews
Brampton, Ontario
Welcome To Your Dream Home! Amazing Location! Stunning FREEHOLD Townhouse Ideally Located On Mississauga/Brampton Border! Close To Amenities And Transportation. Among Multi-Million Dollar Homes, Nestled In A Prestigious Neighbourhood, This Home Offers Both Luxury And Investment Potential. Meticulously Maintained Home Is A True Definition Of Pride Of Ownership W/Thoughtful Design And Spacious Living. 3 Bedrooms & 3 Bathrooms, Perfect For Families To Grow And Thrive. Approx. $37K Spent On Upgrades. 9' Ceiling On The Main. Professionally Painted (March 2025)W/Quality Benjamin Moore. Beautifully Upgraded Interiors. Enjoy Modern Finishes Throughout. Newly installed Premium Inch Thick Solid Oak Hardwood Floors. Carpet Free Home. Updated Lighting & Door Hardware Thru-Out. Bedrooms Provide Ample Space For Family Members To Relax And Enjoy. Master Bedroom Offers A Serene Retreat Featuring A Cozy Window Seat And A Luxurious Master Ensuite. W/Walk-In Closet And Custom Built Shelves! Jack And Jill Bathroom Conveniently Located On The Second Floor, Perfect For Family Use. Spacious Custom Built Shelves Closet In 2nd & 3rd Bedrooms! Unfinished Basement, W/ Rough-In, A Blank Canvas Awaiting Your Personal TouchIdeal For Creating A Custom Entertainment Space, Home Gym, Or Additional Living Area. IBM Home Director Network Connection Centre Located Next To Panel Box! Fully Fenced Backyard W/Wooden Deck Measures Approx. 16' x 15'. Lennox Gas Fireplace & Lennox Larger Size A/C. (2016), Garage door opener/remotes (2022), Roof (2017)! Don't Miss Out On This Exceptional Opportunity To Own A Piece Of Elegance In A Prime Location! (id:60083)
Ipro Realty Ltd.
10 - 195 Veterans Drive
Brampton, Ontario
Welcome to this fully upgraded 2 bed, 2 bath condo townhouse, offering the perfect blend of modern living and convenience! Located on the upper level, this spacious unit boasts two private balconies, ideal for outdoor relaxation and entertainment. Inside, you'll find a never lived home with numerous upgrades throughout, creating a move-in ready space that is both stylish and functional. The open-concept living area is flooded with natural light, and the modern kitchen is equipped with premium finishes and stainless steel appliances. Both bedrooms are generously sized, with the primary suite offering a luxurious ensuite bathroom. This unit comes with the added bonus of two parking spaces, a rare find for condo townhouse living! With easy access to nearby amenities, public transit, and local parks, this home is perfect for first-time buyers, downsizers, or anyone seeking a low-maintenance lifestyle in a vibrant community. Don't miss out on this incredible opportunity to own a condo townhouse that truly has it all! 2 Owned P (id:60083)
Executive Real Estate Services Ltd.
6 Abercove Close
Brampton, Ontario
Welcome to 6 Abercove Close Brampton! This Freehold Townhome Has Been Meticulously Maintained By The Owners & Is Waiting For You To Call It Home. Step In From The Main Entrance To Be Greeted By A Practical Layout On the Main Level, which is an Entertainer's Paradise! Conveniently Located Powder Room On The Main Floor. Plenty Of Windows Throughout The Home Flood The Interior With Natural Light. Soaring 9 Foot Ceilings On The Main Level. Walkout To The Balcony From The Living Room Which Is The Perfect Place To Enjoy A Cup Of Coffee Or For BBQs. The Kitchen Is Super Functional, With Stainless Steel Appliances, Upgraded Cabinets & Much More. Solid Oak Stairs & Pickets Lead You To The Upper Level Where You Will Find A Spacious Master Bedroom, Featuring A 4 Piece Ensuite, & Walk In Closet. Secondary & Third Bedrooms Are Both Generously Sized & Have Plenty Of Closet Space. Second Full Washroom On Upper Level. This Unit Is Perfect for Both Investors Or End Users! Lower Level Features Access To Garage, Laundry, & Yard. Location! Location! Location! Conveniently Situated Amongst All Amenities While Being Close to Nature. Situated In One of the Most Premium Neighbourhoods of Brampton, Just Steps From All Daily Conveniences - Grocery Stores, Banks, Restaurants, Schools, Shopping, Parks, Trails, Much More. Steps To Public Transit. Don't Miss The Opportunity To Call This One Home! (id:60083)
Executive Real Estate Services Ltd.
1659 Whitlock Avenue
Milton, Ontario
Discover this stunning, newly built detached home nestled on a peaceful street in Milton. Boasting 5 spacious bedrooms and 4 luxurious bathrooms, this property offers ample space for a growing family. Enjoy the convenience of 4 parking spaces. The property boasts a separate side door entry to Basement, providing an excellent opportunity for potential rental income or a private in-law suite. Inside, prepare to be impressed by a chef's kitchen, perfect for culinary enthusiasts, and a "bath oasis" designed for ultimate relaxation. Premium hardwood flooring flows throughout the home. This exceptional property also features more than $80,000 in upgrades, adding significant value and style. Commuting is a breeze with easy access to major highways and transit options. Don't miss this opportunity to own a truly upgraded home! (id:60083)
Save Max Gold Estate Realty
1374 William Halton Parkway
Oakville, Ontario
One Year Old Mattamy Townhouse Offers Luxury Living With Lots of Conveniences. Open Concept Living Area with 9' ceiling, Very Bright and SunFilled Living Space. Large Balcony. Walking Paths, Schools, Parks, Restaurants, Hospital and Sports Complex. Minutes to Hwys, PublicTransitand Plazas. (id:60083)
Royal Elite Realty Inc.
2813 - 21 Westmeath Lane
Markham, Ontario
Gorgeous Move In Ready End Unit Townhouse With Large Windows. Flooded With Natural Light! One Of The Best Layout You Can Find. Home Features 2 Bedrooms 2Baths, Smooth Ceiling And Open Concept Living/Dinning Room, Oak Stairs, Upgraded Laminate Flooring Throughout. Custom Zebra Blinds With Privacy Curtain. Minutes to Go Station, Hospital, Community Center, Markville Mall, Future York Campus, Hwy 7 And Yr Terminal, And Much More. (id:60083)
Royal LePage Peaceland Realty
528 - 8763 Bayview Avenue
Richmond Hill, Ontario
Rarely offered, bright and meticulously maintained 2-bedroom + spacious den, 2-bathroom suite at the prestigious Tao Boutique Condo. This spacious suite features soaring 10-foot ceilings, floor-to-ceiling windows, and unobstructed east-facing ravine views, filling the space with natural light and tranquility. The highly functional split-bedroom layout offers excellent privacy, while the generous den is ideal for a home office, nursery, or flex space. The open-concept kitchen is upgraded with sleek cabinetry, stainless steel appliances, and a large eat-in island perfect for everyday living and entertaining. Additional features include built-in closet organizers, a large private balcony overlooking the ravine, 1 parking space, and 1 locker. Residents enjoy luxury building amenities: a full-size gym, party room, games room, guest suite, and concierge .Unmatched value in Richmond Hill, steps to top-ranked schools, parks, scenic trails, shopping, GO Station, public transit, and quick access to Hwy 7, 404 & 407. Boutique condo living at its finest. Offers anytime! (id:60083)
RE/MAX Excel Realty Ltd.
74 Harvest Hills Boulevard
Newmarket, Ontario
Beautifully maintained 3-bedroom freehold townhouse nestled in a quiet and welcoming neighborhood. Just steps from schools and parks, and only minutes to Costco, Upper Canada Mall, GO Station, and Highways 404/400. Features upgraded interlocking in both front and backyard, and a rare 4-car driveway. Enjoy a modern kitchen with stainless steel appliances and quartz counters, and 9ft ceilings. Large primary bedroom with walk-in closet and ensuite bath. Professionally finished basement (2020) with a large window and a modern 3-piece bathroom perfect as a guest suite or recreation space. (id:60083)
Retrend Realty Ltd
412 - 2 Raymerville Drive
Markham, Ontario
Discover This Spacious 1-Bedroom, 1-Bathroom Unit In Hamptons Green! Offering A Bright, Open-Concept Living And Dining Area, This Unit Also Includes The Convenience Of An En-Suite Laundry And A Parking Spot. Situated In A Beautiful Condo Complex, Its Nestled In The Heart Of Markham, Surrounded By Scenic Walking Trails Through A Peaceful Ravine. Enjoy The Close Convenience To Markville Mall, Loblaws, Schools, Centennial GO Station, And Public Transit All Just Minutes Away. The Well-Maintained Building Boasts An Array Of Amenities, Including A Games Room, Party Room With Exercise Room, Indoor Pool, Sauna, Library, Tennis Court, And So Much More. Maintenance Fees and Taxes To Be Confirmed. (id:60083)
Accsell Realty Inc.
26 - 2285 Bur Oak Avenue
Markham, Ontario
Beautifully maintained 3-bed, 3-bath upper-level end unit stacked townhouse in the heart of Greensborough.This bright, open-concept home features a freshly renovated kitchen, spacious living area, pot lights through out and south & east exposures that flood the space with natural light.The modern kitchen is outfitted with quartz countertops, a full-height quartz backsplash, and all-new Whirlpool appliances (2024). The primary bedroom offers a walk-in closet, ensuite, and private balcony, creating the ideal retreat. Thoughtfully designed with three balconies (one open and two Juliette), and convenient upper-level laundry. Ideally situated across from a park and elementary school, and just minutes to Mount Joy GO Station, Swan Lake Park, shopping, top-rated schools, hospital, and more. Includes one parking spot and plenty of visitor parking.A cozy yet spacious place to call home in one of Markhams most sought-after communities. (id:60083)
Revel Realty Inc.
802 - 8 Beverley Glen Boulevard
Vaughan, Ontario
Modern Living At The Boulevard at Thornhill. Never Lived In And Re-Purposed Unit! YES! Unit Has Just Been Renovated To Have A Study Area With Book Shelf And A Standalone Mini Dining Area In Addition To Living/Dining And Kitchen. Bathroom Is Tastefully Re-Decorated With New Wall Papers And Porcelaine Tiles. New Decorative Walls In Living And Master Are Touches That Together Turned The Unit Into A Lovely And Inviting Boutique Style! Superior Layout And Impressively Bright Unit Of Soaring 560 Sqft Plus A Great 36 Sqft Open Balcony Which Offer Extensive UNOBSTRUCTED North View Full Of Nature Beauties. Just Cross The Street Of Serene Yet Playful Thornhill Green Park Which Features A Huge Playground With Splash Water Zone For Wonderful Summer Fun! Situated In This Prime Location Which Blends With Urban Convenience And Natural Beauty, This Place Offers Easy Access To Transit, Shopping, Entertainment, Parks, And Green Spaces.The Building Boasts Impressive Amenities Such As Sun-Soaked Terrace With BBQ And Lounge Areas; A Sleek Party Room; Two-Story Basketball Court (shared between Tower A/B) And A Fully Equipped Profesional GYM Etc... (id:60083)
RE/MAX Excel Realty Ltd.
817 - 350 Red Maple Road
Richmond Hill, Ontario
Welcome to Unit 817 at The Vineyards, a bright and stylish 1 bedroom + den condo offering 637 sq ft of thoughtfully designed living space in one of Richmond Hills most desirable gated communities, offering enhanced security and peace of mind.This suite features light-colored laminate flooring throughout, an open-concept layout, and stainless steel appliances. The spacious den is perfect for a home office or nursery. Enjoy a gorgeous, unobstructed north-facing view of the tranquil community park and skyline from your private balcony. One underground parking space, Storage lockerI, n-suite laundry, Premium building amenities:24-hour concierge, Indoor pool & hot tub, Fitness centre & sauna, Party room & games room, Visitor parking, Landscaped gardens & outdoor sitting areas, Location highlights:Gated community for added security, Minutes to Hwy 7, 404 & 407, Steps to YRT/Viva transit, Close to Hillcrest Mall, Walmart, grocery stores, and restaurants, Surrounded by parks, schools, and family-friendly neighborhoods, This well-maintained condo is ideal for first-time buyers, downsizers, or investors looking for value, security, and convenience in a vibrant community. (id:60083)
Right At Home Realty
103 Dexter Road
Richmond Hill, Ontario
This stunning, newly built 5,666+ sf Custom home is the epitome of luxury and sophistication, Boasting high-end finishes throughout with 7,768 SQF living space. Nestled in the heart of North Richvale neighborhood. Built by Steel Structure + Concrete slab Sub-Floor for whole framing, Which is solid and Not Noisy even jumping on, and It is much better for fireproof and last longer and sustainable. Timeless Indiana Limestone Facade Coupled With Exceptionally Elegant/Exquisitely Tailored-Crafted Precast/Brick Exterior with Craftsmanship, Chefs Gourmet Kitchen presents Natural Granite countertops & island W/ Top End B/I Appliances of Sub-Zero & Wolf, Custom cabinetry with panty, Temperature Controlled wine cellar, and a spacious family room and breakfast area perfect for gatherings and relaxation with lots sunlight enjoy. The luxurious primary suite offers a serene retreat with sitting area and a six-piece Ensuite and a big walk-in closet dressing room with skylight. Three additional bedrooms each have their own private 3pcs ensuites, ensuring comfort and privacy for everyone. The basement level is an entertainer's dream, featuring a large rec room with Wet Bar, Ready for a theatre with speakers, nanny suites, and sauna. an elevator to all levels, heated floors for bathrooms, Control 4 home automation, and so much more. Conveniently located minutes away from top-rated schools, shopping centers, parks, trails, golf courses, hospitals, and more. Don't miss your chance to make this incredible property for your own! (id:60083)
Homelife Landmark Realty Inc.
118 Braebrook Drive
Whitby, Ontario
Welcome to this Stunning 4-Bedroom Detached Home Nestled in a Quiet and Family-Friendly Neighbourhood in Whitby! This Beautiful Brick & Stone Property Offers a Blend of Modern Design and Functional Layout. Enjoy 9 Ft Ceilings, Elegant Pot Lights, Hardwood Flooring Throughout the main floor, and a Two-Way Gas Fireplace Shared Between the rooms. Open Concept Kitchen Features Granite Countertops, Custom Backsplash, Gas Cooktop, Built-In Oven and Microwave, Perfect for Family Meals and Entertaining Guests. A partial Finished Basement Recreation Room Adds Extra Living Space. Direct Garage Access. Low-Maintenance Full Stone Backyard Patio. Schools, Parks, Shopping, Public Transit, and Highways 401 & 407 This Is the Perfect Place to Call Home! ** This is a linked property.** (id:60083)
Homelife Golconda Realty Inc.
408 - 1071 Woodbine Avenue
Toronto, Ontario
Spacious 2-Storey Condo Just Steps From Woodbine Station! This Rare 1000 Sq Ft Suite Offers Two Generous Bedrooms and Abundant Storage. Set On the 4th Floor With Tree-Top Views, the Open-Concept Main Floor Flows Seamlessly to a Oversized Private Balcony. A Quiet Retreat With Unmatched Transit Access, Surrounded by the Energy of the Danforth, Lush Parks, and Quick Access to The Beaches. All Utilities + Rogers Cable & Internet Included in the Maintenance... Comfort and Convenience in One Smart Package! (id:60083)
Royal LePage Estate Realty
473 O'connor Avenue
Toronto, Ontario
Beautiful Bungalow In The Heart Of East York. Hardwood Floors Thru-Out Main Floor, Lovely Kitchen With All Stainless/Steel Appliances. Brand New Dishwasher. Many Upgrades Include Brand New Broadloom In The Basement, Cold Room & Utility Room Painted And Floor Sealed, New Hwt (Rental), New Moen Faucets In Kitchen & Main Floor Bathroom, New Large Interlock Patio In The Backyard, Newer Garage Door Installed With Smart WiFi/Enabled Quiet Door Opener Which Opens By Keypad, Remote Or Off Site Via APP. Newer Pressure Treated Fence On The West Property Line. Basement Bathroom Upgraded. Other Features Of This Home Include Modern Updates While Maintaing A Classic Charm, Fully Fenced Private Garden Oasis. Gorgeous Backyard! Owner Grows Perennials, Raspberries, Strawberries & Blueberries. Fenced Vegetable Garden Bed Area To Keep The Critters Out. Gas Line For Patio BBQ. Like A Muskoka Retreat In The City. Additional Features Include Private Dr & Garage, 2 Bedrooms. Big Open Concept Living/Dining Room. Wood Burning Fireplace In Living Room, Lovely Finished Basement With Separate Entrance For Potential In-law Use. (id:60083)
RE/MAX Hallmark Realty Ltd.
24 Squires Avenue
Toronto, Ontario
Swipe Right on Squires. This elegant hottie is absolutely end-game. Tucked away in a leafy East-York pocket, this house is the holy grail of modern meets comfort and style giving unquestionable big detached energy. He's gorgeous, young but sophisticated, open (concept) with a yard that just wont quit! The main level is built for living and entertaining with the most stylish kitchen and main floor family room. Upgraded throughout, think premium finishes, rich wood floors, glass, huge windows, pot lights, skylights, custom built-ins and creative designer touches (did you see that wallpaper), there is substance to back up this sizzle! The 4 bedrooms each have an ensuite and the primary bedroom's custom California closet is drool-worthy. The basement has a walk-out and could serve as extra living space (we love the current home gym) or an in-law suite. The biggest green flag is THE YARD! Landscaped with a functional vegetable garden, it makes us channel our inner Martha Stewart. But we really cant stop thinking about taking a dip in the saltwater pool. This aspirational home is available for only the second time since it was built and he wont be single for long. He's handsome, functional, and fully automated and we love a techy hunk. What are you waiting for? Top Five Reasons to Catch Feelings for Squires: 1. The Kitchen: Overlooking the composite deck (with gas bbq hook-up) and the family room, is the entertaining epi centre of this breathtaking home. We love the two-material, stone and wood, oversized island, gas stove, lighting, and the fact that we can walk outside with a cocktail between courses. 2. The Basement: In these days of work-from-home and multi-generational living, we love a flex space. With a full bath, roughed-in laundry a full bedroom, kitchen space and sizable living area, we are covered. 3. The Finishes: wood floors, open stairs, gas fireplace, this home is prrreettty! Every detail has been carefully contemplated, right down to the bathroom vanities. (id:60083)
Sage Real Estate Limited
228 Island Road
Toronto, Ontario
Offers Anytime! Welcome to 228 Island Rd. A beautifully renovated bungalow situated in a quaint pocket in the West Rouge Community. A mature Japanese Maple welcomes you on the front yard and leads you up the stone interlock front patio. Step in to an open-concept living/dining/kitchen space that allows your family to hang out together on the main floor. Rich hardwood floors, recessed lighting, over-sized living room window, gas fireplace with remote are just some of the features. The kitchen has been opened up while maintaining plenty of cabinet and storage space. Chef-grade appliances, breakfast bar, granite counters, under-mount sink and neutral backsplash offer a luxurious cooking experience. And if you prefer, step out the dining room to a large (composite- no maintenance needed) 2-tier deck perfect for lounging and entertaining. Connect your BBQ to the Gas line hook-up in the backyard, so you never have to worry about propane tanks! Grow your own vegetables in the backyard garden beds. Main floor bath has large Skylight that floods the room with natural sunlight. Venture down to the bright and fully finished basement, offering a brick gas fireplace, exposed feature brick wall, 3 pc bathroom with glass shower, desk area and a separate laundry/utility room. Handy shed in backyard for all your gardening tools, and fully fence yard to keep your kids and pets safe. Ideal location to walk to Rouge Beach Park. Superb location, 2 Min away from the Hwy 401. (id:60083)
Keller Williams Advantage Realty
24 - 649d Warden Avenue
Toronto, Ontario
Welcome to this stylish and spacious condo townhome with a loft and private rooftop terrace, nestled in the charming, tree-lined Clairlea, Birchmount community near Warden Woods. Offering three bedrooms plus a versatile den (which could double as a bedroom), this home features beautiful hardwood floors throughout, soaring vaulted ceilings, and a second-floor loft with both east and west-facing views, perfect for natural light lovers. The bright, open concept living and dining area is complemented by California shutters and a walkout to a generous deck, while the dining room offers its own balcony for added outdoor living space. The modern kitchen boasts stainless steel appliances, a custom glass tile backsplash, and sleek ceramic flooring. Thoughtfully designed with two separate entrances, one to the main living area and the other with direct access to the garage, this home also includes three parking spaces and a locker, a rare and valuable feature. Enjoy unparalleled convenience with a short walk to Warden Subway Station and the nearby GO Train, providing easy access to downtown Toronto. The neighborhood offers abundant green spaces, including Warden Woods Park and Taylor Massey Creek trails, perfect for outdoor enthusiasts. Just minutes away, you'll find the scenic Scarborough Bluffs, the vibrant Beaches area, and a diverse array of dining options along Danforth Avenue. With top-rated schools, community centers, and shopping destinations like Eglinton Square Shopping Centre nearby, this move-in ready home offers an exceptional lifestyle. Bright, airy, and full of character, this is the perfect place to start your next chapter. Fourth bedroom is the loft den but has been used as a bedroom. (id:60083)
Royal LePage Signature Realty
1517 - 2 Carlton Street
Toronto, Ontario
"Asset sale only with lease takeover". Right in the heart of downtown, does not get anymore convenient than this location. Well established orthodontic practice located on the 15th floor. Four fully equipped operatories. All chattels, equipment, furnishings and leasehold improvements included. Generously sized bright open layout with panoramic views. Conveniently located with public transit at the doorstep. High accessibility to patients and staff. This fully operational clinic provides everything needed to begin seeing patients immediately. Owner wants to retire. ***Monthly Rent $8002.85 includes TM1/Locker. Lease due on Jan 31st, 2029 (id:60083)
RE/MAX Crossroads Realty Inc.
Realty Associates Inc.
216 - 2035 Sheppard Avenue E
Toronto, Ontario
I've been told my entire life that size doesn't matter, but then I walked into this massive one-bedroom condo, and I quickly realized; that was a lie. Welcome to Suite 216 at Legacy at Herons Hill, a rarely available, oversized one-bedroom that knows how to make a huge impression. With over 600 square feet, this unit is what any one-bedroom would dream to be when they grow up , with generous sized rooms, a smart layout, and space to actually breathe. The open-concept living and dining area is versatile and bright, with a dedicated dining area that can pull double duty as the perfect work-from-home setup or host the squad for game night. Skip the elevator, get in those steps as this condo is conveniently located on the second floor with no neighbours below to disturb your inner peace. The piece de resistance? A full-width balcony overlooking the buildings serene garden courtyard, your own private escape that whispers that you've finally made it. Ditch the car as this baby is perfectly located just steps from the Don Mills subway station and Fairview Mall, everything you need is practically at your doorstep. Drivers, rejoice you're seconds to the 404, 401, and DVP. Whether you're heading downtown for a night out and make some questionable decisions or heading out of town for some RNR, access is effortless. And when staying home is the vibe, indulge in the resort-style amenities: pool, sauna, gym, hotel room-esque guest suites, and more. (id:60083)
Real Broker Ontario Ltd.
607 - 30 Greenfield Avenue
Toronto, Ontario
Welcome to Rodeo Walk by Tridel, a beautifully renovated, south-facing 2-bedroom + solarium condo suite spanning nearly 1,300 sq. ft., steps from Yonge & Sheppard. This rarely offered complete open-concept layout boasts a practical, versatile & spacious configuration. Incredible sunlit south exposure ensuring natural lights throughout the year. The open-concept design promotes seamless flow through the living, dining & solarium spaces, creating an inviting atmosphere for both everyday living and entertaining. The modern kitchen featuring lots of storage, beautiful cabinetry & a sleek expansive quartz countertop with waterfall feature. The solarium & living room easily convertible into a third room. Smooth ceilings, renovated bathrooms, modern baseboards, pot lights, accent walls & premium German laminate flooring complete the tasteful luxurious feel. The light-drenched split-bedroom layout ensures privacy with roomy closet spaces. The primary bedroom includes his-and-her closets and a lavish 4-piece ensuite with a XL shower & separate tub. The generous & sunfilled solarium, fitted with newer roller shades is perfect as an office or family room or bedroom. Enjoy the convenience of the ensuite locker/ pantry/ flexible space. This fully equipped building features 24-hour concierge, indoor pool, hot tub, sauna, billiard room, library, 2 squash courts (1 with basketball hoop), gym & party room. Maintenance fees cover all utilities, internet & basic cable. Unbeatable location steps to 2 subway lines (Yonge/Sheppard), Sheppard Centre, Whole's Food, Longo's, Food Basics, LA Fitness, LCBO, Montessori, major banks, restaurants, coffee/ bubble tea shops, schools & parks. Easy 5 minute access to Hwy 401 & everything Yonge street has to offer. Located in the coveted Earl Haig School District, near Claude Watson School for the Arts & Cardinal Carter. Move-in ready & perfect for those seeking luxury & convenience in the heart of North York. (id:60083)
RE/MAX Excel Realty Ltd.
1612 - 4968 Yonge Street
Toronto, Ontario
Luxurious Menkes Condo In The Heart Of North York. Fully New renovation with new Kitchen Cabinet, quartz countertop, New Fridge, New Stove, New painting, New Bathroom Vanity with Quartz Countertop. New lighting fixtures, 9 ft ceiling, open concept, very spacious and bright! one parking, Laundry room on site. The building was lately renovated just like a brand new building, with indoor golf center, gym room, party rm, exercise rm, etc., Move in condition! Underground Access To Subway, Empress Walk, Loblaws, Movie Theatre etc., Plenty Of Visitor Parking. Walking Distance To All Amenities, bus stop & subway station! Dont miss it. (id:60083)
First Class Realty Inc.


