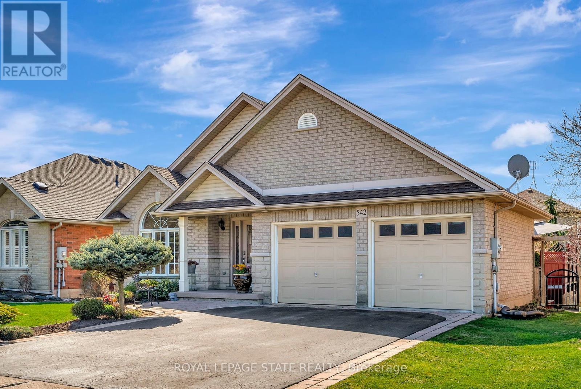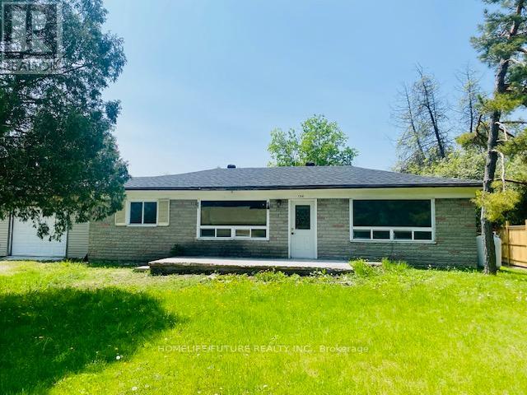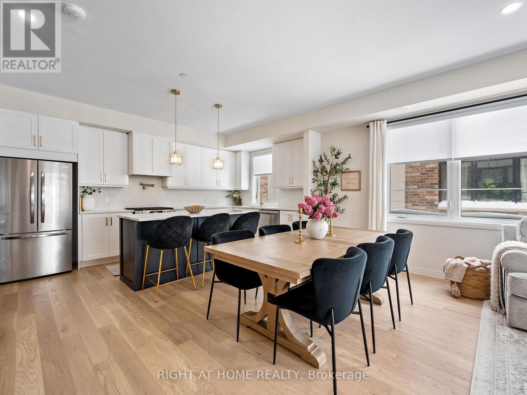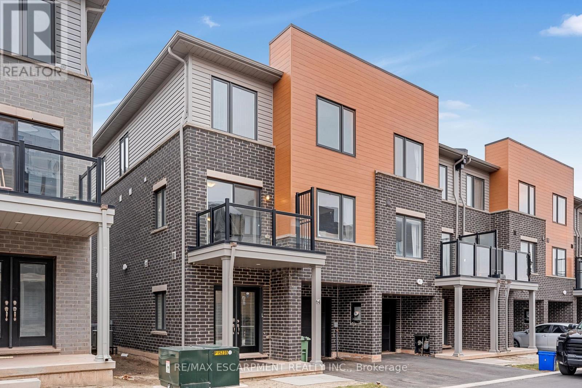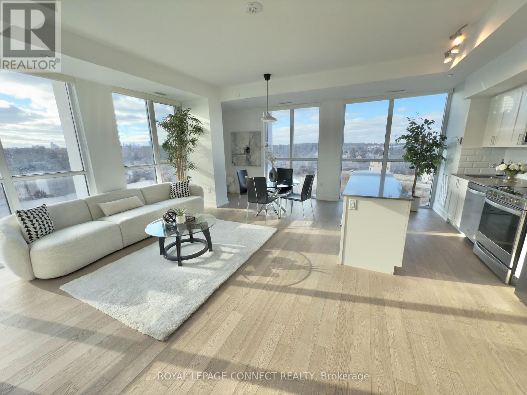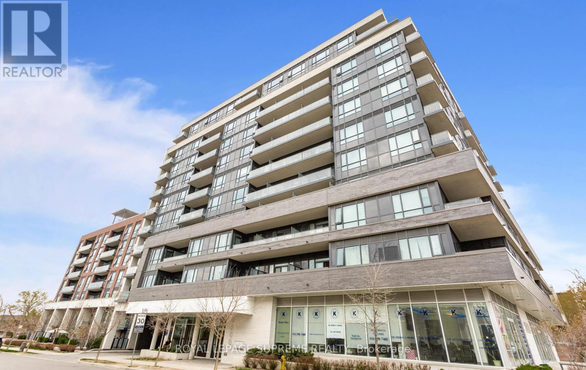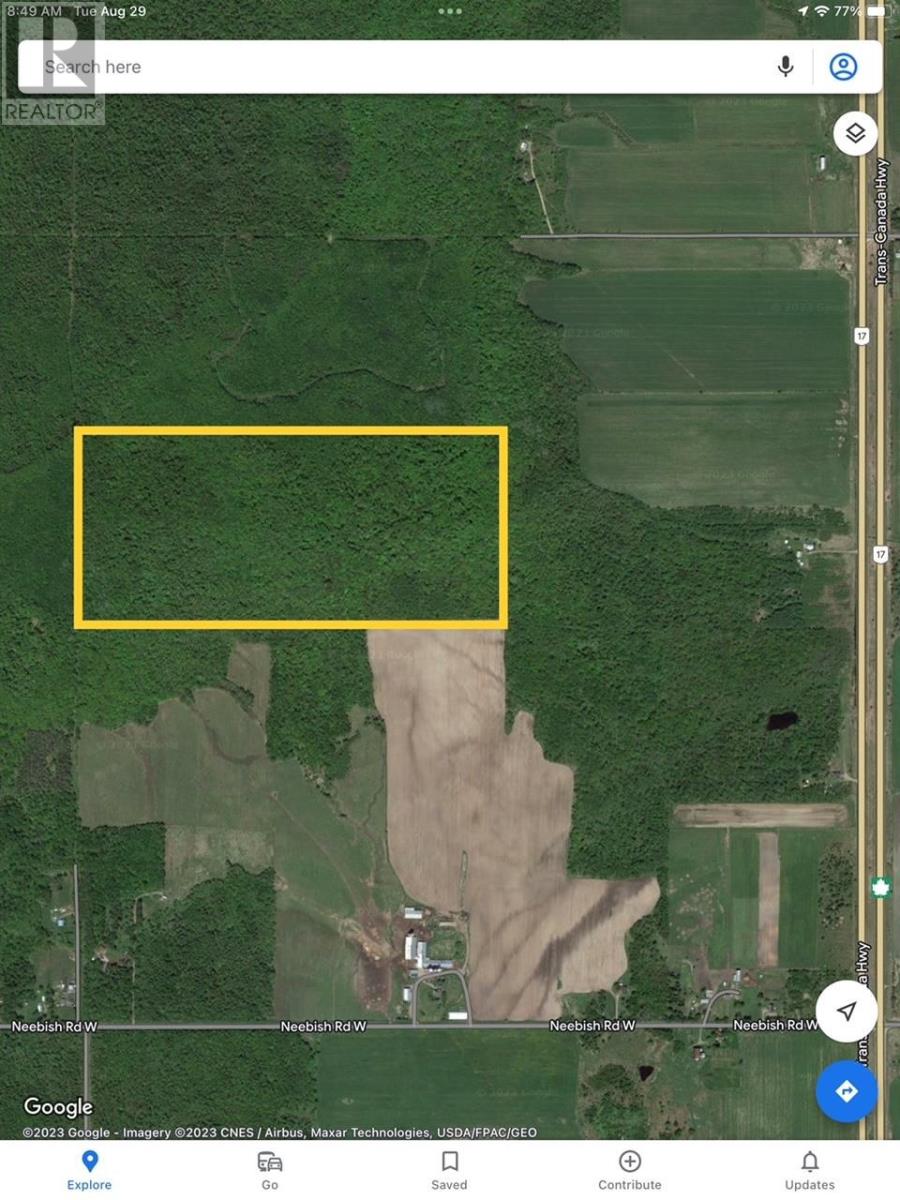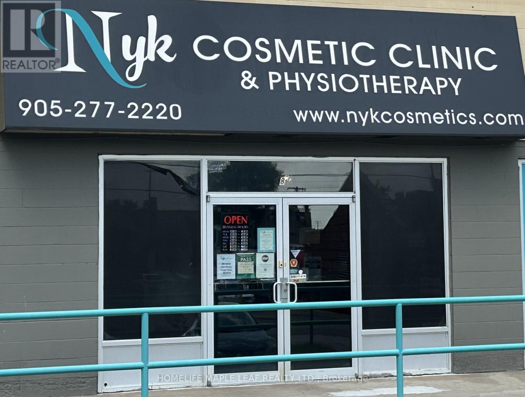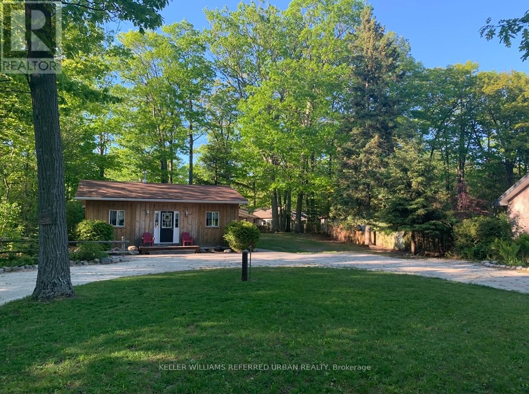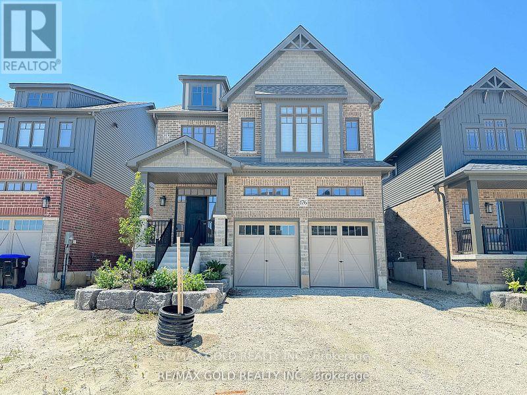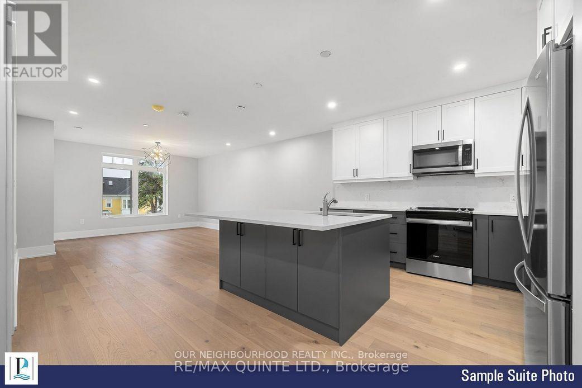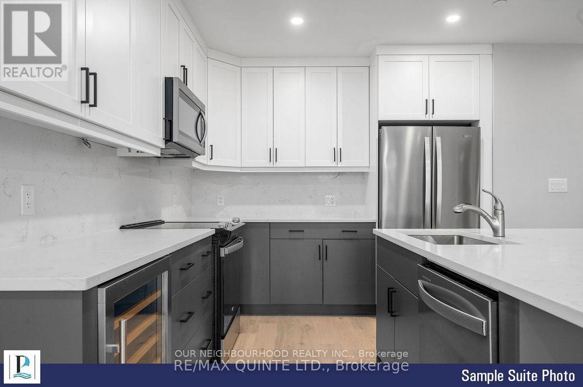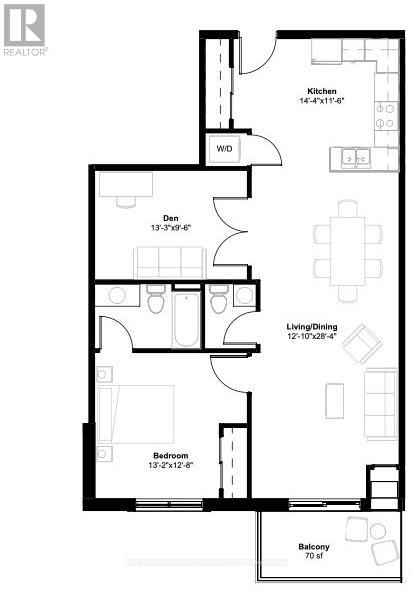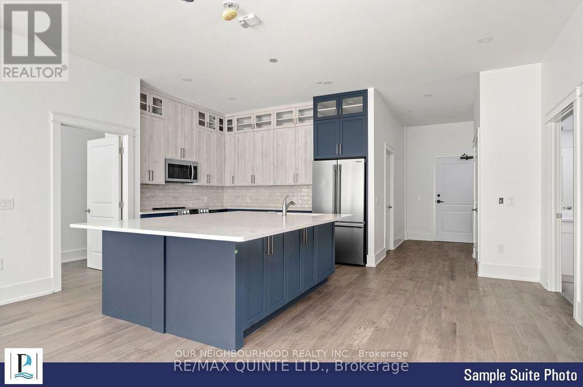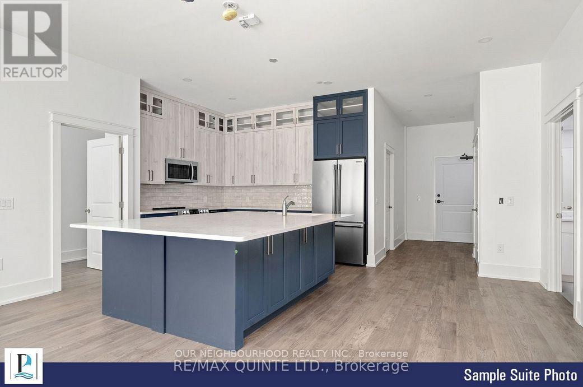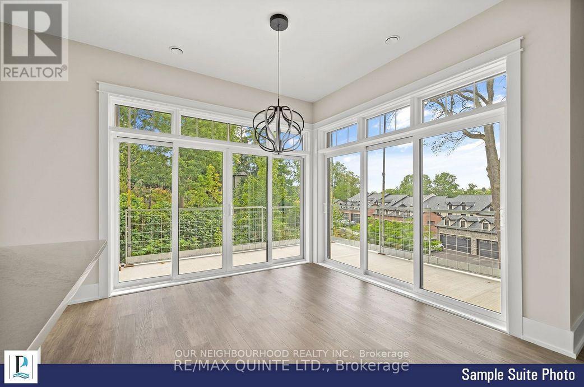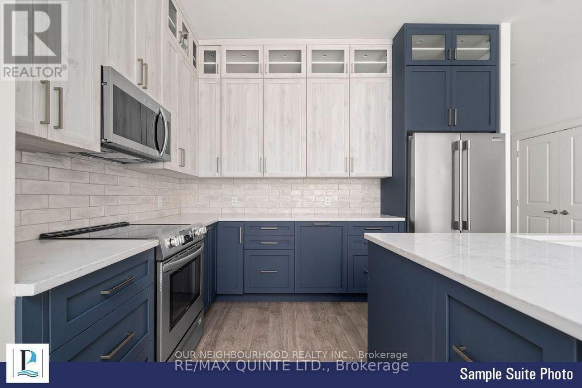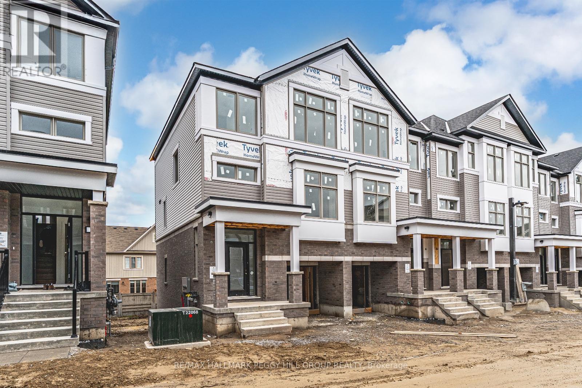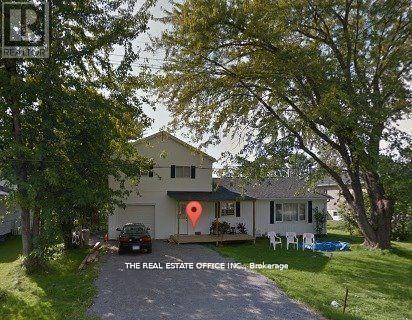542 Jerseyville Road W
Hamilton, Ontario
Welcome to this beautifully maintained 4-level backsplit in the heart of Ancaster. This spacious 3+1 bedroom, 2.5 bath home features a perfect blend of style and functionality in one of the area's most sought after neighbourhoods. Enjoy elegant hardwood and ceramic flooring throughout, an updated chef's kitchen featuring granite worktops, a centre island, ss appliances and a luxurious 5-pc bathroom complete with a freestanding tub and glass shower. The main floor family room is spacious with a corner gas fp, and has a patio door walkout to a private backyard. Step out from the kitchen to a private deck, ideal for relaxing or entertaining. With fantastic curb appeal and a location close to the Morgan Firestone Arena, conservation trails, pools, shopping and quick highway access, this home has it all. Don't miss your opportunity to own in prime Ancaster. (id:60083)
Royal LePage State Realty
126 Ellice Street
Kawartha Lakes, Ontario
Welcome to this beautifully updated 3-bedroom, 2-bathroom home that blends modern comfort with timeless charm. Move-in ready and thoughtfully renovated, this home is sure to impress! Step inside to find a bright, inviting living space with painted walls, stylish flooring, and contemporary finishes throughout. Outside, the spacious front yard offers endless possibilities for gardening, gatherings, or simply unwinding. Nestled in a prime location near schools, parks, shopping, and major routes, this home delivers both convenience and serenity. Don't Miss Out - Schedule Your Viewing Today! (id:60083)
Homelife/future Realty Inc.
8-50 Baynes Way
Bradford West Gwillimbury, Ontario
Welcome to this stunning executive townhouse, where modern luxury meets refined comfort. With impeccable attention to detail and top-of-the-line finishes, this spacious 3+1 bedroom, 3-bathroom home offers the ultimate in upscale living. From quartz countertops to custom upgrades, every inch of this home exudes elegance and style. Quartz Countertops throughout the kitchen and all three bathroom vanities, adding a sleek and contemporary touch.Pot Lights and Chandeliers enhance the homes lighting, creating a warm, inviting atmosphere throughout.Custom Roller shades and drapery; giving you sleek and modern style The chef-inspired kitchen is a true standout, featuring a pot filler over the gas stove, oversized undermount sink, and pot/pan drawer for convenience. The built-in island includes a beverage & wine fridgeperfect for entertaining.Enjoy the ease of a walk-in pantry, providing ample storage space for all your culinary needs.A walk-in coat closet at the entrance keeps your entryway tidy and organized.Upgraded doors thruout and custom closets on the second floor add a touch of luxury and practicality to every room.Upgraded hardwood floors throughout the main floor and office or 4th bedroom including all hallways on each floor with oak-stained stairs, coupled with upgraded tiles, add texture and warmth. The expansive primary suite occupies its own floor, offering maximum privacy. Complete with a large sitting area, huge walk-in closet, this suite is designed for relaxation and comfort. The ensuite bathroom features a spacious, frameless glass shower, offering a spa-like experience. Upgraded chandeliers add sophistication and charm to the entire home. Roof-top terrace offers sweeping views and the perfect spot to unwind or entertain guests in style. With its premium finishes, spacious design, and thoughtful upgrades, this executive townhouse is the ideal home for those who appreciate quality, comfort, and style. Make this dream home your reality! (id:60083)
Right At Home Realty
59 - 64 Dryden Lane
Hamilton, Ontario
Welcome to 64 Dryden Lane, Hamilton, a beautifully designed 3-bedroom, 2-bathroom townhouse that blends modern finishes with everyday convenience. Nestled in a sought-after neighborhood, this brand-new home is perfect for families, professionals, and investors alike. Step inside to discover a bright and open-concept main floor, featuring sleek flooring, large windows, and a contemporary layout that's perfect for entertaining. The stylish kitchen boasts stainless steel appliances, quartz countertops, and ample cabinet space, making meal prep a breeze. Upstairs, you'll find three spacious bedrooms, including a primary suite with easy access to a modern full bathroom. The additional bedrooms are perfect for family members, guests, or a home office. Additional features include an attached garage and private driveway for convenient parking, upper-level laundry, and energy-efficient construction. This home is ideally located close to schools, parks, shopping, and major highways, offering the perfect balance of comfort and accessibility. Enjoy the benefits of low-maintenance living in a growing community while being just minutes from amenities, transit, and Hamilton's vibrant city life. Don't miss this fantastic opportunity. (id:60083)
RE/MAX Escarpment Realty Inc.
603 - 1063 Douglas Mccurdy Comm
Mississauga, Ontario
Experience luxury living in this stunning 2-bedroom, 2-bathroom corner unit at 603-1063 Douglas McCurdy Common in the heart of Lakeview/Port Credit. Spanning over 1,000 sq. ft., with terrace, (989 sq. ft. interior) this beautifully designed condo boasts 9-foot ceilings and floor-to-ceiling windows, creating a bright and airy atmosphere overlooking protected green space with breathtaking sunsets. The open-concept layout features elegant stone countertops, engineered hardwood flooring, and motorized roller shades in the living room and kitchen, while blackout blinds in both bedrooms provide optimal privacy and endless comfort. Step outside to your spacious private terrace, perfect for relaxing or entertaining. This unit also includes two premium parking spots and access to visitor parking. Rise at Stride offers top-tier amenities, including security and concierge services, on sight management, a fully equipped exercise room/gym, a party room, and an outdoor playground with a BBQ patio. Located just five minutes from Lake Ontario, this home is within walking distance of grocery stores, gyms, and all essential amenities. Commuters will appreciate the proximity to the Port Credit GO Transit station, providing easy access to downtown Toronto and only 20 minutes by car! Don't miss this opportunity to own a luxuriously sophisticated and one of a kind modern condo in one of Mississauga's most sought-after neighborhoods! (id:60083)
Royal LePage Connect Realty
903 - 2800 Keele Street
Toronto, Ontario
Welcome to this bright and beautifully maintained 2-bedroom + large den suite at 2800 Keele Street. The generously sized den is big enough to function as a true third bedroom or a private home office offering exceptional flexibility for families or professionals. Enjoy modern finishes including stainless steel appliances, sleek laminate flooring, and a spacious open-concept layout perfect for everyday living or entertaining. Step out onto the north-facing balcony and take in the open views. The building offers fantastic amenities including a fully equipped gym, sauna, party room, and guest suite for overnight visitors. One parking spot included. Conveniently located near Metro, shops, banks, library, parks, hospitals, and with quick access to TTC, Highway 401, 400, and Allen Rd this location truly has it all. Don't miss this opportunity to own a condo that lives like a 3-bedroom! (id:60083)
Royal LePage Supreme Realty
47 Suttonrail Way
Whitchurch-Stouffville, Ontario
Experience luxury in this stunning, approx 3130 sqft,6 Bed 5 Bath home on a premium lot. Upon entering you're welcomed by 9-ft ceilings on the main floor & 9-ft ceilings on the 2nd floor , creating a spacious and airy ambiance. The main floor features upgraded flooring, 8-ft doors and an expansive IN LAWS SUITE. The gourmet kitchen is a chef's delight, equipped with top-of-the-line appliances and ample counter space. Entertain guests in the formal living and dining rooms. The dining room features a custom ceiling, adding an elegant touch. Relax in the generously sized family room, highlighted by a beautiful ceiling. The upgraded staircase leads to the upper level, where you'll find well-appointed bedrooms and luxurious bathrooms, with upgraded finishes & a laundry. 15mins to Hwy 404, 9 mins to Markham & walking distance to school. Don't miss the opportunity to make this dream home yours. (id:60083)
Homelife/diamonds Realty Inc.
Lot 2 Porchuk Rd
Echo Bay, Ontario
80 acre recreational hardwood lot with mature trees. Legal access from Neebish Rd, Reids Rd and Rydall Mill Rd. Seasonal unmaintained road. (id:60083)
Eric Brauner Real Estate Brokerage
8 - 60 Dundas Street E
Mississauga, Ontario
Own A professional And Well-Established Wellness & Spa Business Located In A Bustling Mississauga Plaza. This Top-tier Establishment Offers A Wide Range Of High-Quality Skin Treatments And Health And Wellness Services, Including Laser treatments, Physiotherapy, Registered massage therapy (RMT), Acupuncture, Facial And Body treatments, Body Contouring, Black Mud treatments, Laser Hair Removal, Various massage Types (Hot Stone, Swedish, Deep Tissue, Aromatherapy) medical Equipment Beauty Services, Herb Products. Don't miss out on this chance to invest in a thriving business with a loyal clientele and a prime location! (id:60083)
Homelife Maple Leaf Realty Ltd.
Coldwell Banker Sun Realty
1833 Tiny Beaches Road S
Tiny, Ontario
Nestled just steps away from the serene shores of Georgian Bay, this charming 4 season two-bedroom cottage offers a perfect blend of rustic charm and modern comfort. The cozy interior boasts a welcoming living space, a fully equipped kitchen, and two well-appointed bedrooms, making it an ideal retreat for small families or couples. Outside, the property features a delightful Fire pit, shed for all your toys and a Bunkie that can comfortably accommodate an additional four guests, providing ample space for friends or extended family. Minutes to Wasaga beach, Balm Beach and a few other breath taking beaches in between. (id:60083)
Keller Williams Referred Urban Realty
176 Plewes Drive
Collingwood, Ontario
Introducing HOME from your Dreams, all set ready to LIVE, Perfect place of residency and holiday retreat where raw nature meets a refined amenities. This stunning Clydesdale Model from Devonliegh Homes offers 4 spacious bedrooms, 3 Bath, 2 Garage, 9 Feet main floor ceiling, Open to Above entrance, brand new stainless steel Appliances, offering ample space and comfort for you and your family. Upgraded bigger Basement Windows and 3 piece rough in Basement to get started for extra living space in the basement. Located 10 mins from Sunset Point Beach. the Excitement of ***BLUE MOUNTAIN*** is only short drive away, offering endless activities of mountain slops, trails, water activities, beaches skiing and many more adventures. Embrace the lifestyle you've always dreamed of in this beautiful, newly built home, where every day feels like a holiday (id:60083)
RE/MAX Gold Realty Inc.
40 Baycroft Boulevard
Essa, Ontario
Welcome to 40 Baycroft Blvd., a stunning, recently built home by Briarwood. This is the Glenhaven, Elevation B model, perfectly situated on a premium 50 ft x 120 ft lot, offering over 3,000 sq ft of luxurious living space above grade. The main floor boasts an expansive eat-in kitchen with a butlers pantry connecting seamlessly to the formal dining room ideal for entertaining. A spacious living room with a cozy gas fireplace, a separate secondary family room, a private office or den, convenient powder room and laundry room with access to the double car garage completes this thoughtfully designed level. Oversized windows and patio doors flood the space with natural light and lead to a deck overlooking the breathtaking backyard. Enjoy the serenity of no rear neighbours, as the home backs onto lush greenspace with mature trees and a peaceful stream your own private oasis. The unfinished walkout basement offers incredible potential, featuring large windows, access to the backyard, and a cold cellar. Upstairs, discover four generously sized bedrooms. The primary suite is a retreat in itself, complete with two walk-in closets and a spa-like ensuite featuring a glass shower, soaker tub, double vanities, and a private water closet. The second bedroom includes its own ensuite, while the remaining two bedrooms share an adjoining full bathroom. Ideal for a growing family or investor, this home currently generates $4,200/month in rental income. Located near parks, trails, golf courses, and everyday amenities and just 10 minutes to Base Borden and 15 minutes to Barrie and Highway 400 this property offers the perfect balance of elegance, privacy, and convenience. (id:60083)
Right At Home Realty
328 Pleasant Park Road
Ottawa, Ontario
Completely renovated and full of charm, this stunning 1 1/2-storey home sits on an impressive 66 ft x 206 ft lot with incredible curb appeal and a thoughtfully redesigned interior. The main floor is bright and welcoming, featuring rich hardwood floors and a spacious living room with a cozy gas fireplace and a large bay window that floods the space with natural light. The custom-designed modern kitchen boasts sleek cabinetry, stone countertops, complimentary backsplash and thoughtful storage, all open to the dining area for easy entertaining. At the back of the home, the sunroom/family room is a true retreat with wraparound windows offering peaceful views of the lush backyard and fish pond- perfect for morning coffee, quiet evenings, or year-round relaxation. Two generous bedrooms and a full bath complete the main floor. Upstairs, the private primary suite impresses with its spacious layout, walk-in closet area, 4-piece ensuite, and cozy den. The partially finished basement includes a rec room, full bath, laundry, and abundant storage. With its perfect blend of indoor comfort and outdoor beauty, this home is a rare find. (id:60083)
Royal LePage Performance Realty
210 - 12 Clara Drive
Prince Edward County, Ontario
Experience luxury living in Port Pictons newest Harbourfront Community by PORT PICTON HOMES. This elegant north east corner 2 bedroom condo in The Taylor building offers 991 sq ft of stylish living space. It features an open-concept living and dining area, a private corner terrace, a 4-piece bath, and a sunlit primary suite with a 4-piece ensuite and spacious closet. Premium finishes include quartz countertops, tiled showers/tubs, and designer kitchen selections. Residents enjoy exclusive access to the Claramount Club, offering a spa, fitness center, indoor lap pool, tennis courts, and fine dining. A scenic boardwalk completes this exceptional lifestyle. Condo fees: $317.12/month. (id:60083)
Our Neighbourhood Realty Inc.
RE/MAX Quinte Ltd.
409 - 12 Clara Drive
Prince Edward County, Ontario
Experience luxury living in Port Pictons newest Harbourfront Community by PORT PICTON HOMES. This elegant south east corner 2 bedroom condo in The Taylor building offers 990 sq ft of stylish living space. It features an open-concept living and dining area, a private corner terrace, a 2-piece bath, and a sunlit primary suite with a 4-piece ensuite and spacious closet. Premium finishes include quartz countertops, tiled showers/tubs, and designer kitchen selections. Residents enjoy exclusive access to the Claramount Club, offering a spa, fitness center, indoor lap pool, tennis courts, and fine dining. A scenic boardwalk completes this exceptional lifestyle. Condo fees: $316.8/month. (id:60083)
Our Neighbourhood Realty Inc.
RE/MAX Quinte Ltd.
209 - 12 Clara Drive
Prince Edward County, Ontario
Experience luxury living in Port Pictons newest Harbourfront Community by PORT PICTON HOMES. This elegant south east corner 2 bedroom condo in The Taylor building offers 990 sq ft of stylish living space. It features an open-concept living and dining area, a private corner terrace, a 2-piece bath, and a sunlit primary suite with a 4-piece ensuite and spacious closet. Premium finishes include quartz countertops, tiled showers/tubs, and designer kitchen selections. Residents enjoy exclusive access to the Claramount Club, offering a spa, fitness center, indoor lap pool, tennis courts, and fine dining. A scenic boardwalk completes this exceptional lifestyle. Condo fees: $316.8/month. (id:60083)
Our Neighbourhood Realty Inc.
RE/MAX Quinte Ltd.
307 - 12 Clara Drive
Prince Edward County, Ontario
Experience luxury living in Port Pictons newest Harbourfront Community by PORT PICTON HOMES. This elegant south-facing 1-bedroom + den condo in The Taylor building offers 943 sq ft of stylish living space. It features an open-concept living and dining area, a private balcony, a 2-piece bath, and a sunlit primary suite with a 4-piece ensuite and spacious closet. Premium finishes include quartz countertops, tiled showers/tubs, and designer kitchen selections. Residents enjoy exclusive access to the Claramount Club, offering a spa, fitness center, indoor lap pool, tennis courts, and fine dining. A scenic boardwalk completes this exceptional lifestyle.Condo fees: $301.76/month. (id:60083)
Our Neighbourhood Realty Inc.
RE/MAX Quinte Ltd.
207 - 12 Clara Drive
Prince Edward County, Ontario
Experience luxury living in Port Pictons newest Harbourfront Community by PORT PICTON HOMES. This elegant south-facing 1-bedroom + den condo in The Taylor building offers 943 sq ft of stylish living space. It features an open-concept living and dining area, a private balcony, a 2-piece bath, and a sunlit primary suite with a 4-piece ensuite and spacious closet. Premium finishes include quartz countertops, tiled showers/tubs, and designer kitchen selections. Residents enjoy exclusive access to the Claramount Club, offering a spa, fitness center, indoor lap pool, tennis courts, and fine dining. A scenic boardwalk completes this exceptional lifestyle.Condo fees: $301.76/month. (id:60083)
Our Neighbourhood Realty Inc.
RE/MAX Quinte Ltd.
406 - 12 Clara Drive
Prince Edward County, Ontario
Experience luxury living in Port Pictons newest Harbourfront Community by PORT PICTON HOMES. This elegant south-facing 1-bedroom + den condo in The Taylor building offers 943 sq ft of stylish living space. It features an open-concept living and dining area, a private balcony, a 2-piece bath, and a sunlit primary suite with a 4-piece ensuite and spacious closet. Premium finishes include quartz countertops, tiled showers/tubs, and designer kitchen selections. Residents enjoy exclusive access to the Claramount Club, offering a spa, fitness center, indoor lap pool, tennis courts, and fine dining. A scenic boardwalk completes this exceptional lifestyle.Condo fees: $301.76/month. (id:60083)
Our Neighbourhood Realty Inc.
RE/MAX Quinte Ltd.
206 - 12 Clara Drive
Prince Edward County, Ontario
Experience luxury living in Port Pictons newest Harbourfront Community by PORT PICTON HOMES. This elegant south-facing 1-bedroom + den condo in The Taylor building offers 943 sq ft of stylish living space. It features an open-concept living and dining area, a private balcony, a 2-piece bath, and a sunlit primary suite with a 4-piece ensuite and spacious closet.Premium finishes include quartz countertops, tiled showers/tubs, and designer kitchen selections. Residents enjoy exclusive access to the Claramount Club, offering a spa, fitness center, indoor lap pool, tennis courts, and fine dining. A scenic boardwalk completes this exceptional lifestyle.Condo fees: $301.76/month. (id:60083)
Our Neighbourhood Realty Inc.
RE/MAX Quinte Ltd.
106 - 12 Clara Drive
Prince Edward County, Ontario
Experience luxury living in Port Pictons newest Harbourfront Community by PORT PICTON HOMES. This elegant south-facing 1-bedroom + den condo in The Taylor building offers 943 sq ft of stylish living space. It features an open-concept living and dining area, a private balcony, a 2-piece bath, and a sunlit primary suite with a 4-piece ensuite and spacious closet.Premium finishes include quartz countertops, tiled showers/tubs, and designer kitchen selections. Residents enjoy exclusive access to the Claramount Club, offering a spa, fitness center, indoor lap pool, tennis courts, and fine dining. A scenic boardwalk completes this exceptional lifestyle.Condo fees: $301.76/month. (id:60083)
Our Neighbourhood Realty Inc.
RE/MAX Quinte Ltd.
38 Brandon Crescent
New Tecumseth, Ontario
A NEW STANDARD OF LIVING-ELEGANCE, COMFORT, & COMMUNITY COMBINED! Welcome to the Townes at Deer Springs by Honeyfield Communities. Sophistication, comfort, peace of mind living, and a sense of community are just a few words that come to mind when you step into this brand-new 3-storey end-unit townhome. Located in a newly established neighbourhood, this home offers the perfect mix of luxury and low-maintenance living. Buyers can select interior colours, finishes and designer upgrades. The modern trim, doors, railings, plumbing fixtures and LED pot lights enhance the homes style, while features like central A/C, elegant oak-finish stairs, smooth ceilings, quiet wall construction, and 9 ft ceilings on the main floor create a comfortable atmosphere. Premium laminate flooring flows throughout and extends to the upper level. The open-concept layout highlights a stylish kitchen with quartz countertops, stainless steel appliances, and a large island, seamlessly flowing into the great room anchored by a sleek 50 built-in electric fireplace. The primary bedroom boasts a walk-in closet, an ensuite with a spacious shower with a niche and framed glass doors, and an oversized vanity. Two balconies with glass railings and a ground-level walkout to your fenced backyard offer endless outdoor living possibilities. This home also includes CAT6 and RG6 cable wiring in select rooms. Low fees cover regular maintenance of front and side yards, parkette and main entrances, roof repairs due to leaks, shingle replacement, and more. Enjoy the best of community living with nearby parks, daycare, retail & medical services, schools, dining options, a golf course, a community/fitness centre, and other daily amenities. This home is more than just a place to live, its a lifestyle waiting to be embraced. Images shown are not of the property being listed but are of the model home and are intended as a representation of what the interior can look like. (id:60083)
RE/MAX Hallmark Peggy Hill Group Realty
393 Adeline Drive
Georgina, Ontario
Beautifully Renovated 4 Bedroom Bungalow Located In The Heart Of Keswick, Walking Distance To The Lake! * Premium Lot To Build Your Dream Home Or Live In This ! New Renovated Flooring/Paint/Roof And Kitchen. And Brand New Bathroom. Family Room With Wood Burning Fireplace, Kitchen With New Appliances With Walkout To Large & South Facing Deck. Complete Front Porch & Open Back Yard With Built-In Deck Backing Up To Park. * Just 3-5 Min Walk To Adeline Park And Young Harbour's Park & Georgina Leash Free Dog Park! Easy Access To Hwy 404, Shopping, Public Transit, Parks, Schools, Marina And Lots More! **EXTRAS** Updated Fridge, Stove, Washer, Dryer, Dishwasher, All Electrical Light Fixtures, All Window Coverings, Wood Stove Heating. (id:60083)
The Real Estate Office Inc.
603 - 151 Dan Leckie Way
Toronto, Ontario
Perfect Home For Large Family! Stunning 3 Bdrm + 3 Bthrm Corner Unit Facing South View + Two Balconies Facing 8.5 Acres Canoe Landing Park, This Is A Gorgeous Corner Suite With Floor To Ceiling Wrap Around Windows, White Laminate Flooring, Upgraded Unit Marble Bathrooms. Furnishing's Are All Brand New And Modern. Enjoy Living In The Heart Of Downtown Toronto With Amazing Amenities: 24 Hrs. Concierge, Indoor 25 M Lap Pool, Outdoor Bbq, Squash, Whirlpool, Steam Room, Day Care, Dog Spa, Visitor Parking. In the Centre of Everything! Walking Distance to Rogers Centre, CN Tower, Queen's Quay, Shopping, Entertainment, Sobeys, Mins From Gardiner & Dvp. *Jean Lumb P.S & Bishop Macdonell Catholic School, Also Community Centre!! **EXTRAS** Built In Kitchen Appliances; Fridge, Stove, Microwave, Oven, Dishwasher. Stacked Washer/Dryer, Window Coverings, 2 Parking And 1 Lockers Located Underground. (id:60083)
The Real Estate Office Inc.

